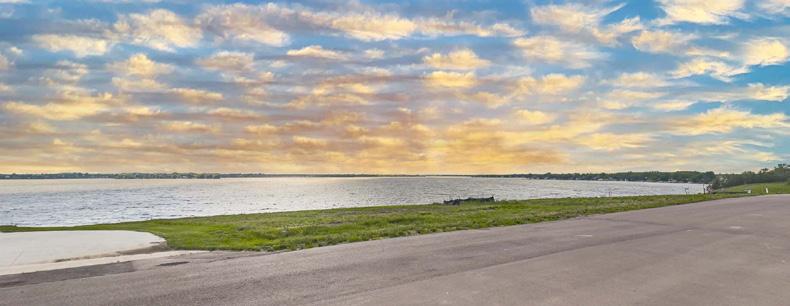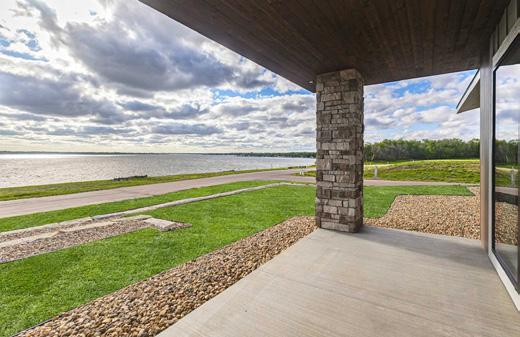


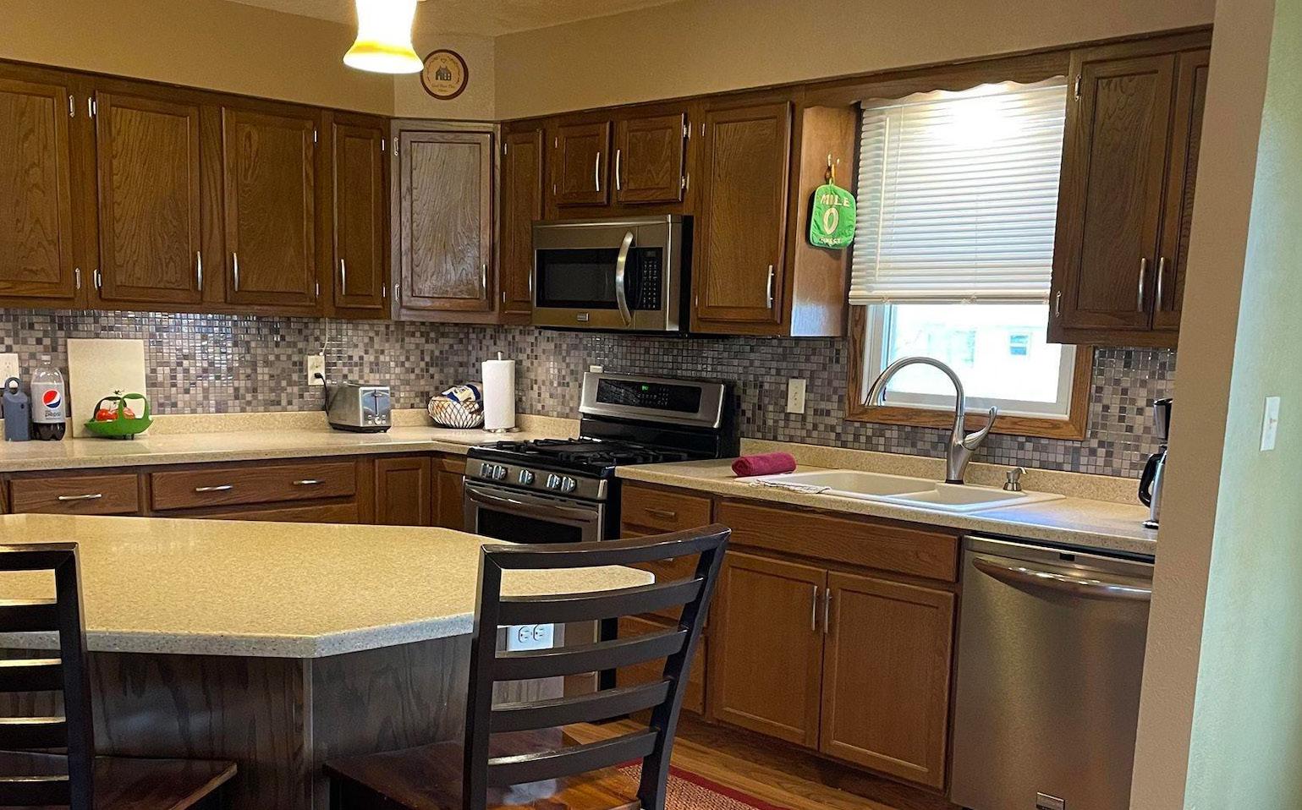

















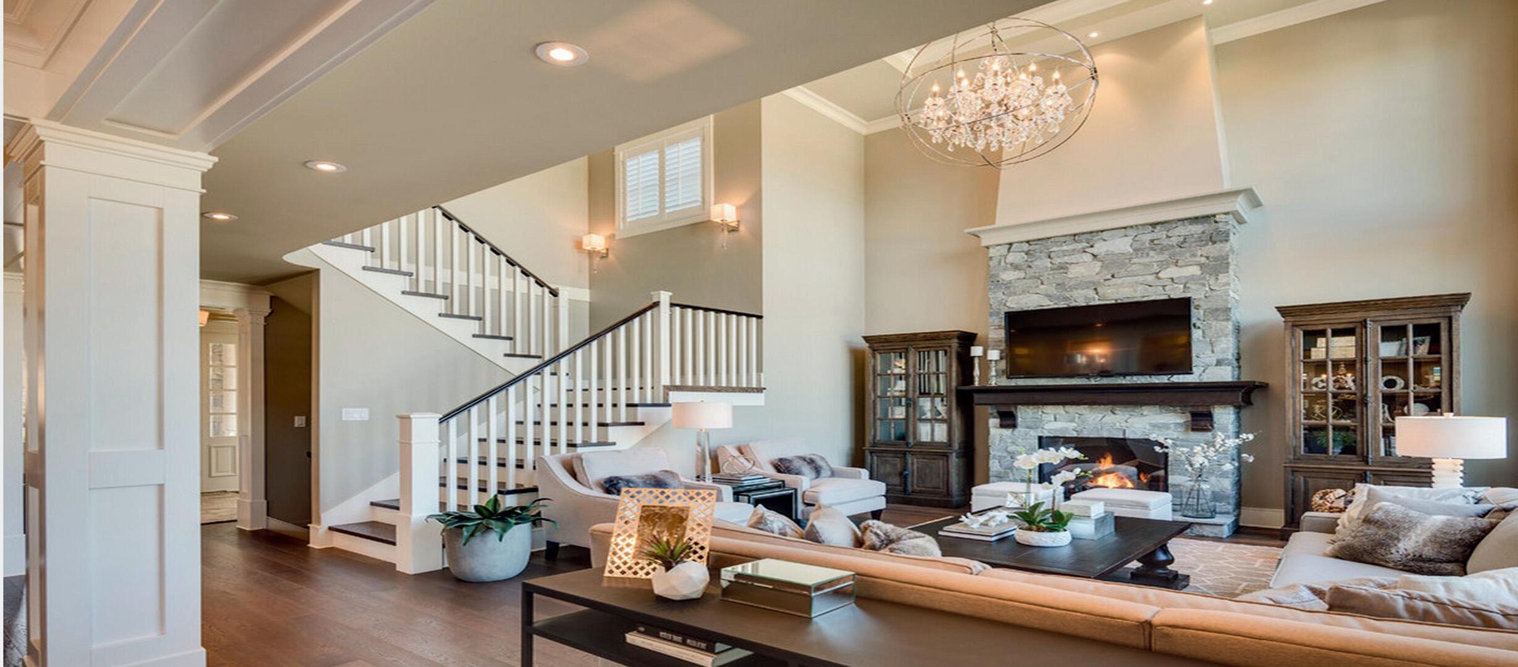































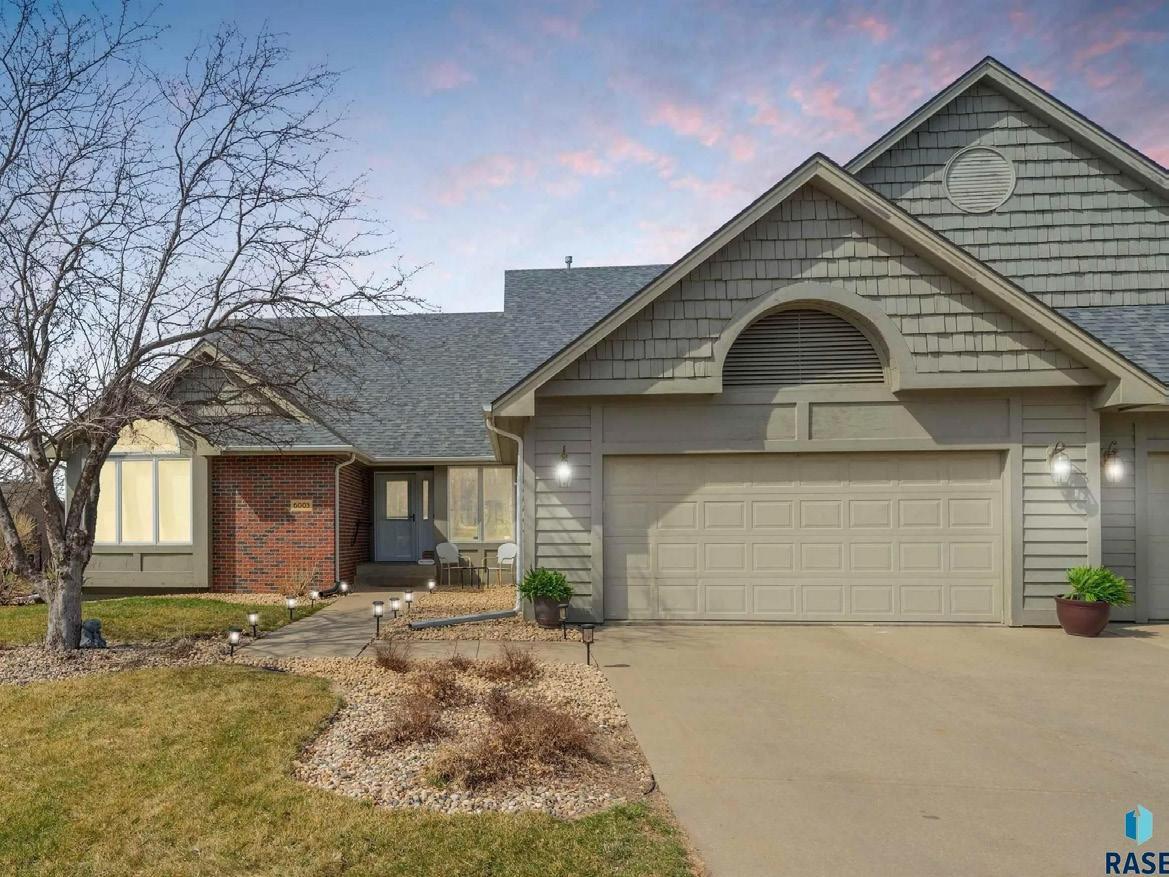
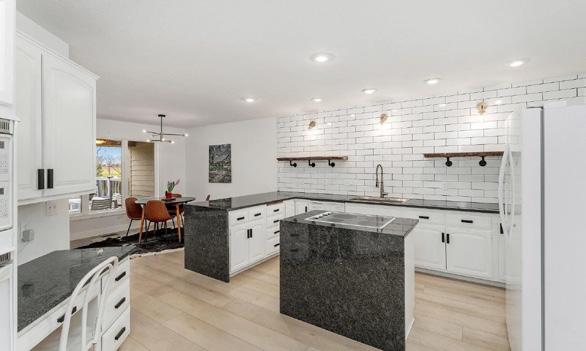

Prairie Green Golf Course Living awaits! An excellent investment and place to call home! This beautiful 5 bedroom, 4 bathroom, ranch twinhome feels sophisticated and stately from the moment you step in the door. The 1/3 acre yard has nine mature trees, lush annuals, various shrubs, rock landscaping and underground sprinklers. Recent renovations have the main floor feeling like a relaxing retreat. The basement is ready for finishing touches w/ Seller’s provided allowance &/or pick out all brand new kitchen appliances, buyer’s choice! The views of the 17th green make for a perfect way to start & end your day, come tour to see for yourself.


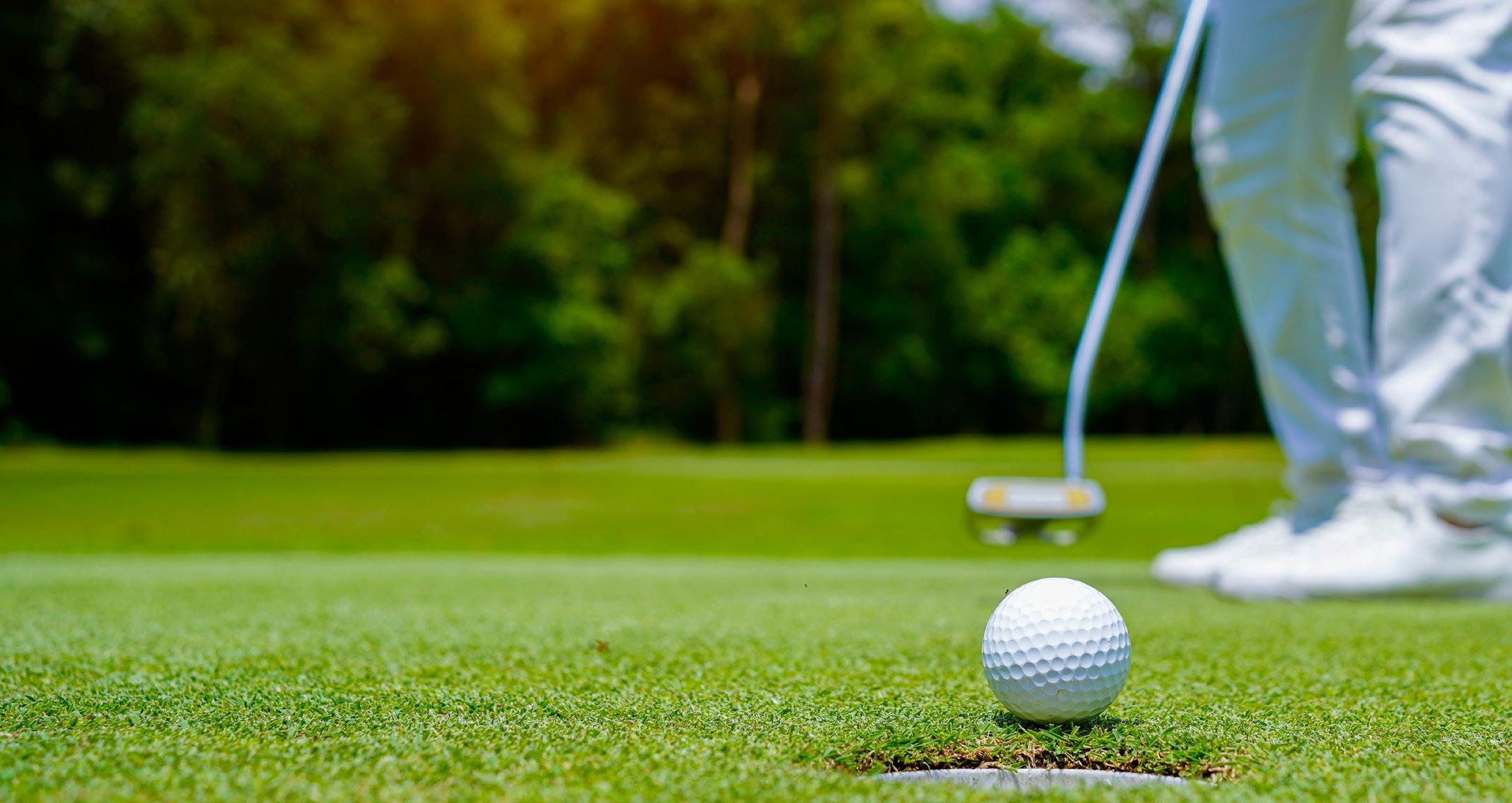



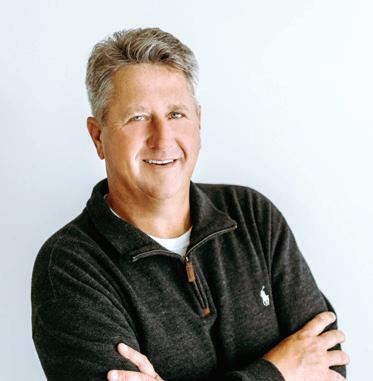

sq. ft.
3
• 3 bathroom Three Bedroom, three bath home on East side of Sioux Falls that is a short golf cart ride to Willow Run Golf Course. As you enter the home you will appreciate the openness of the space between the kitchen, dining and living room with an abundance of natural light. The kitchen has granite tops, a nice sized island and hidden pantry. You can access the covered deck from the sliders in the dining room. Both the upstairs living room and basement family room have gas fireplaces to cozy up to as the seasons begin to change. The primary suite includes a double vanity, tiled 3/4 shower and walk in closet. A second bedroom and full bath finish out the main floor. Heading to the basement, you will enter a very large family room that is set up for a rec area and is plumbed to add a wet bar. The third bedroom and full bath is located in the basement.








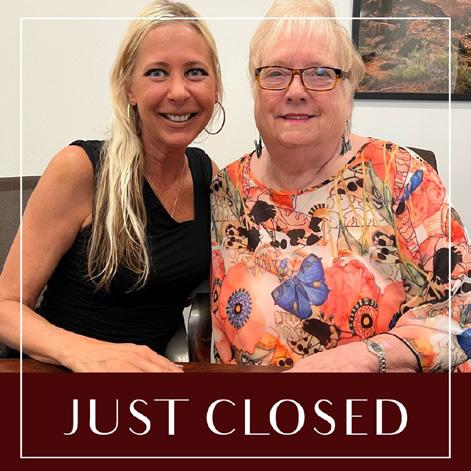



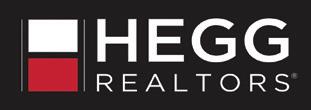





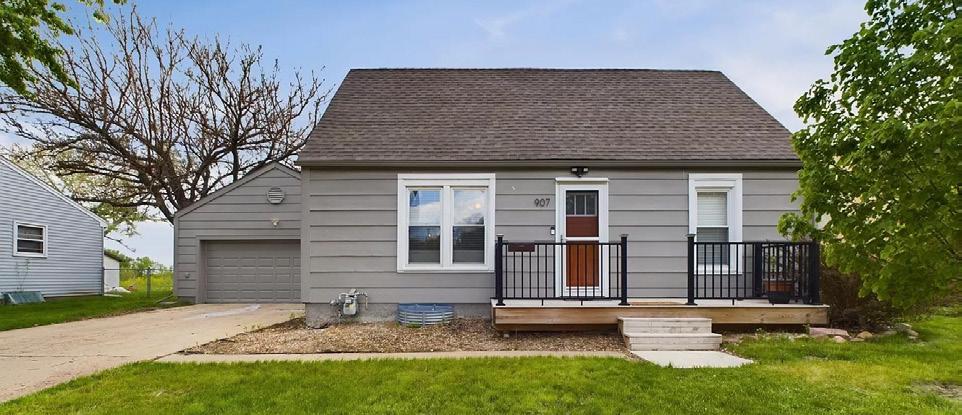


The kitchen is the heart of the house. We usually spend a lot of time there, so it is important for this space to be stylish as well as functional. Here are some timely tips!
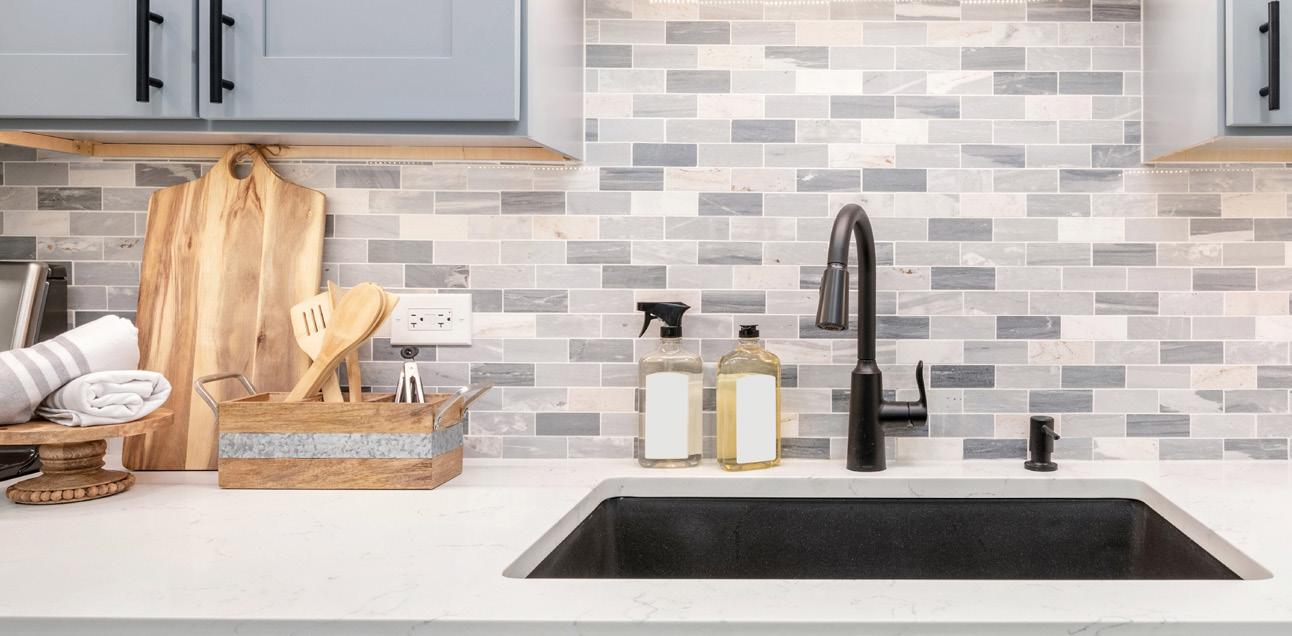 Courtesy of ArticleBiz
Courtesy of ArticleBiz

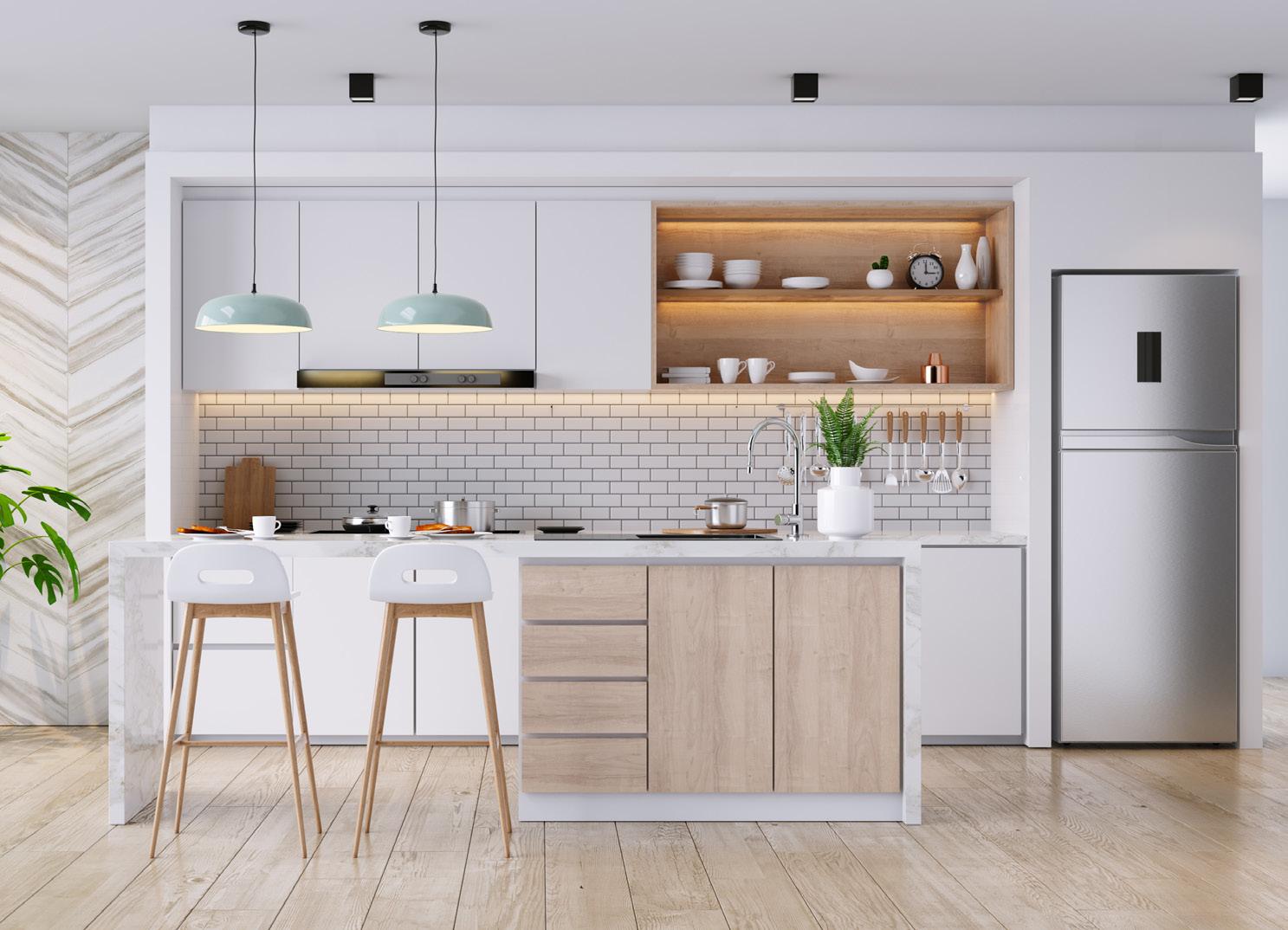
If you want to make kitchen a bit more elegant and unique, you should definitely spend some time and prepare to renovate. Try to gain some inspiration from your friends, magazines and online. Take some time and carefully think about your personal needs and preferences. Remember that the kitchen is one part of the whole home, so it should correspond to the overall interior design flow as well.
It is important to stress that your choice of colors and materials strongly influence the look of the whole kitchen. First, set the tone. Recently, the Scandinavian style has become very popular. It features a light color palette and natural materials such as wood, stone or metals. When it comes to choosing a backsplash for the kitchen, many people assume that it should match the color of countertop. Actually, choosing slightly different hue, such as white cabinets and a silver kitchen backsplash made from stainless steel tiles with metal handles might add interest and variety to the room. On the other hand, interior designers advise people to stick to one color tone - warm or cold. This brings a sense of unity to the space and a modern aesthetic. Kitchen floors should be practical and easy to clean. Neutral tiles that imitate pale wood or introduce a delicate pattern are perfect for modern spaces.
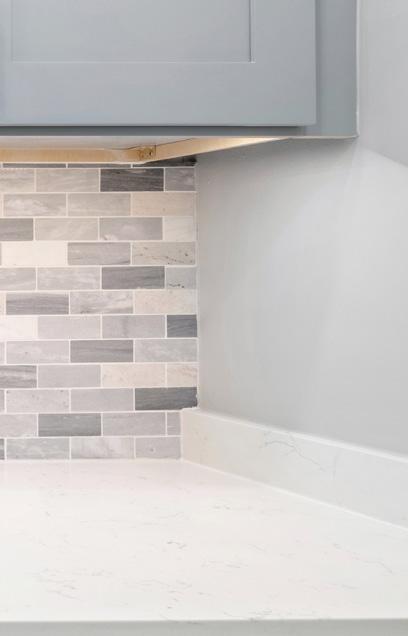
Placement of kitchen cabinets and appliances and the arrangement of these elements determine whether the kitchen is truly functional or not. Think about proper placement that would be efficient and ergonomic for your needs. Kitchen backsplashes are also an element of style that should be considered. Not only are backsplashes practical, but also aesthetic. You can freely choose between different metals (copper tiles, stainless steel, brass to name a few) and textures. Remember to pay attention to patterns - not only with backsplash, but all furniture.
Lighting and decorative elements emphasize the style of a space and deliver a personal touch. Although they seem to play a minor part, they actually strongly influence the overall reception of a room. In kitchen, you should consider two types of lightning - general hanging lamps and smaller spotlights over the cabinets. Such an arrangement will assure that you have the perfect set up to prepare meals.








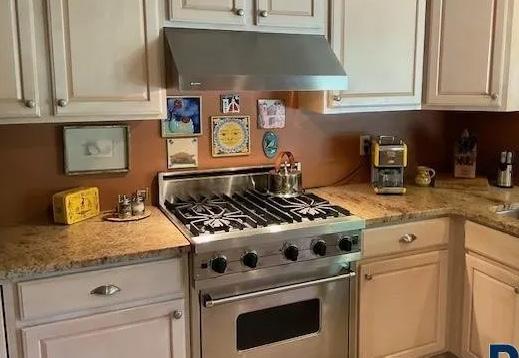
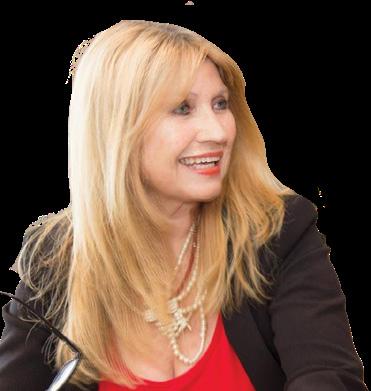
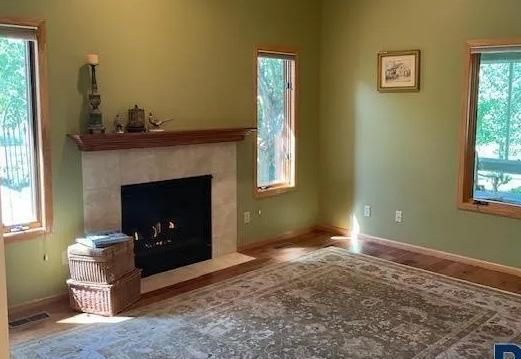




Summer is here... the perfect time for you to make your move! The ABC RE group is experienced and knowledgeable here to help guide you and take the stress out of the home buying and selling process. Call today for your free market analysis!
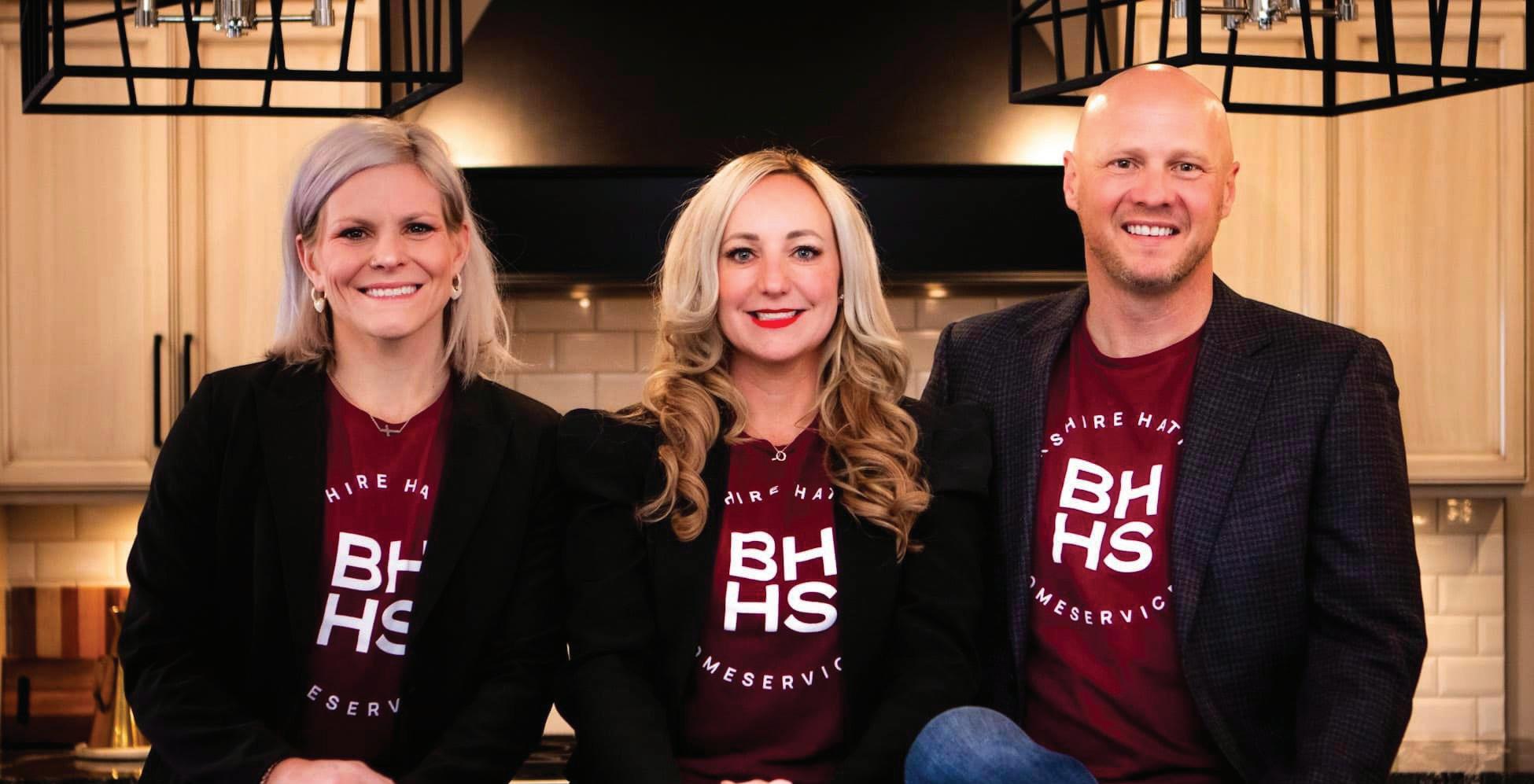
NEW LISTING | 1511 N. Conifer Pl Unit 38, Sioux Falls 2 Bed | 1 bath | $184,900

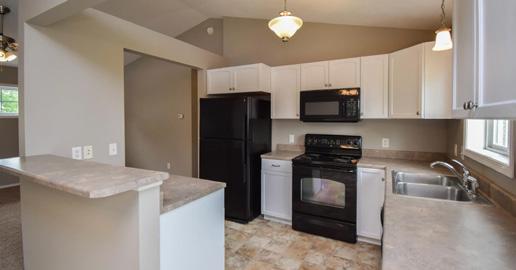

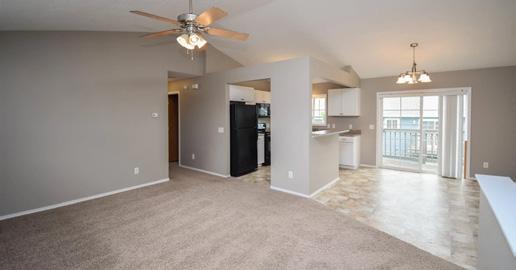
Come, check out this beautiful upper-level condominium that offers both style and convenience. This charming home features two spacious bedrooms and a well-appointed full bathroom. The main floor laundry area adds to the ease of living, making household chores a breeze. Step inside to an open concept layout that creates a seamless flow between the dining room, kitchen, and living room, perfect for both everyday living and entertaining. The kitchen is a highlight with its modern black appliances and crisp white cabinets, offering a sleek and contemporary look. One of the standout features of this condominium is the private deck accessible through a sliding door off the living area. This outdoor space is ideal for relaxing, enjoying a morning coffee, or a nice sunset. Also here’s the best part... HOA covers: lawn, garbage, water, snow removal & exterior insurance.







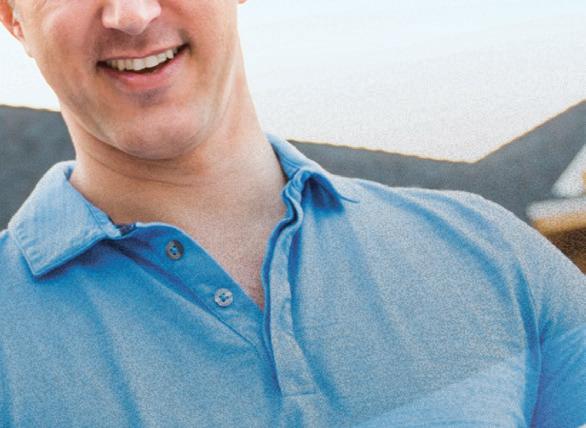

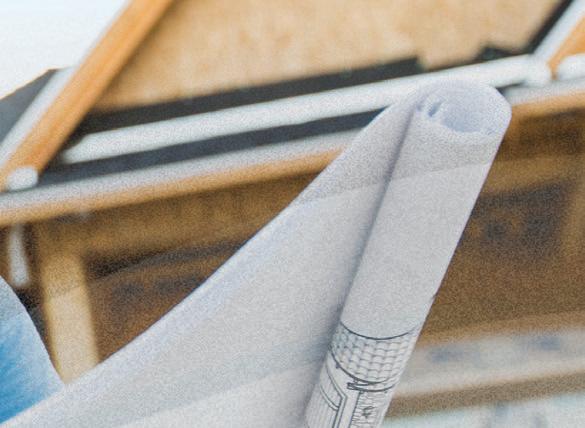
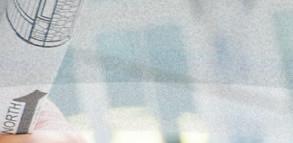

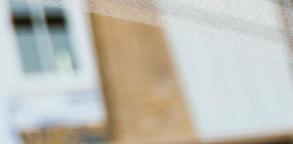
Build your home with First PREMIER’s low interest construction loan special on an 11-month balloon Closed End Line of Credit with 90-day close.
• 1.25% origination fee on construction loan only. No additional origination on permanent financing.
• Must close within 90 days of application.
• Owner-occupied primary residences only.
• Requires full bid details and plans.
• Max debt-to-income of 45% to qualify on take out financing.
• Monthly lender check-ins.
• At maturity, customer will be required to pay the principal balance owing, including any fees or unpaid interest, in a single balloon payment.
See full loan details and qualifications at fi rstpremier.com/constructionloan

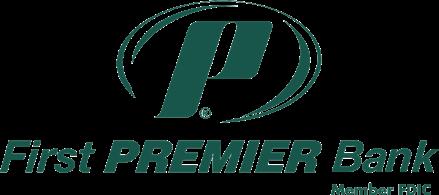

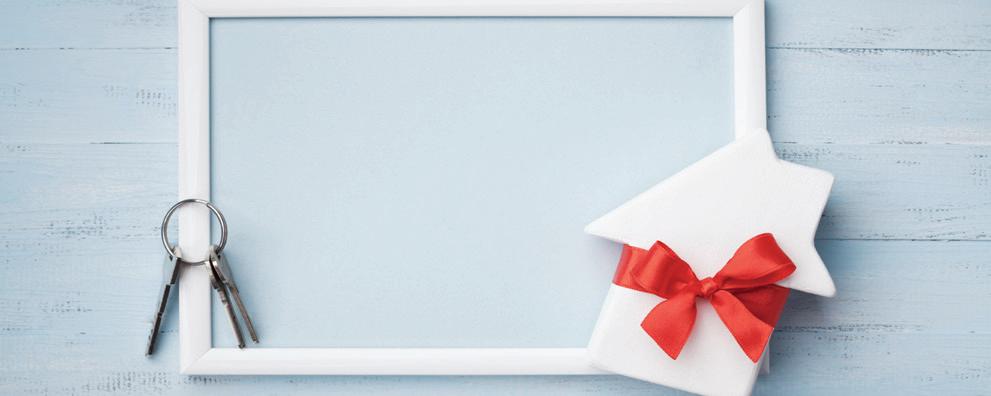




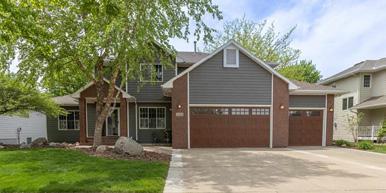




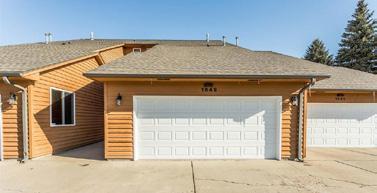

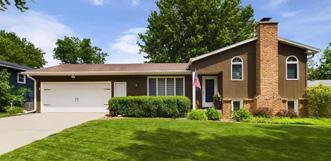





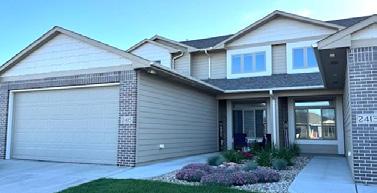
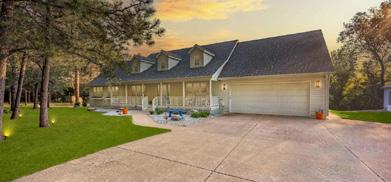

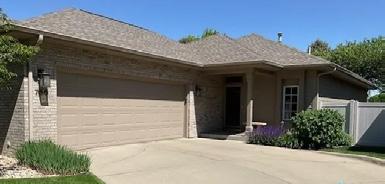






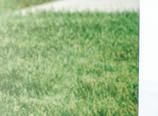






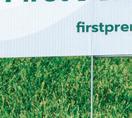
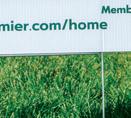

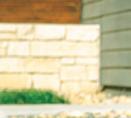


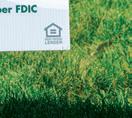


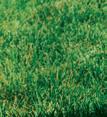
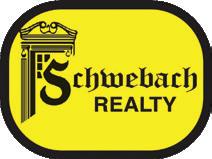






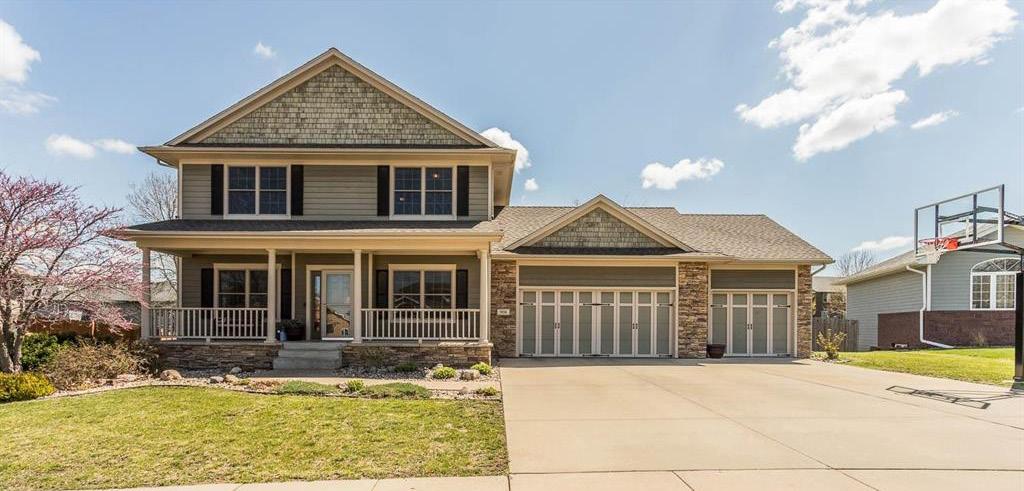

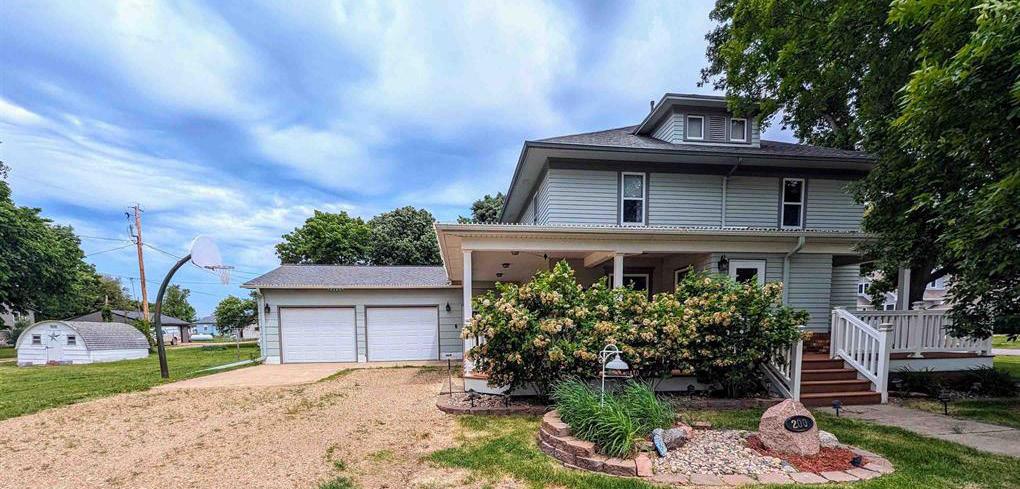


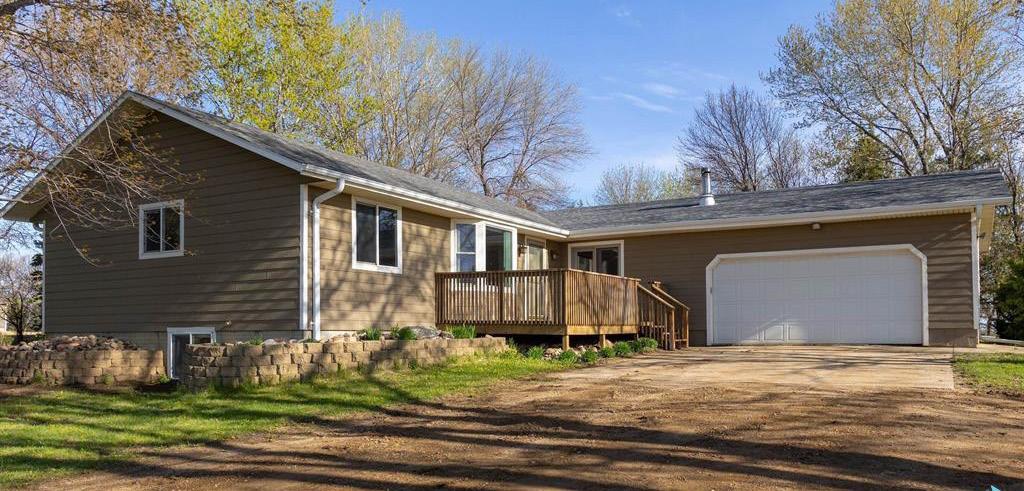





Slab-on-grade twin home built by Reliahomes LLC. Open floor plan with electric fireplace and tray ceiling in the living room. The kitchen has a center island with a sink along with a pantry. The primary bedroom offers a walk-in closet and a 3/4 bath with tiled shower. The second bedroom also offers a walk-in closet. The laundry area includes a sink and single closet. The garage features hot and cold water hook-ups and an epoxy floor. The property is landscaped and located near bike trails and shopping. HOA is for snow removal of street.
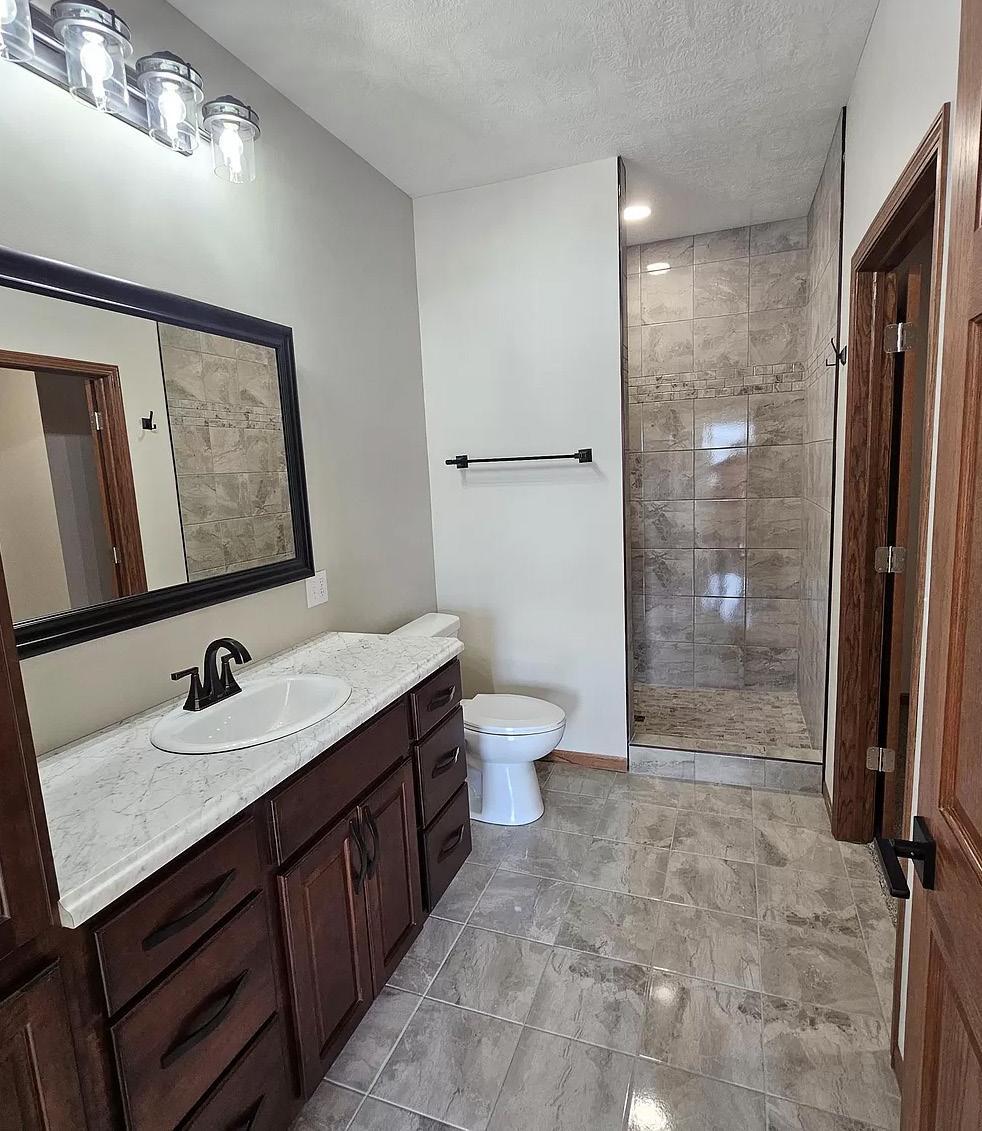
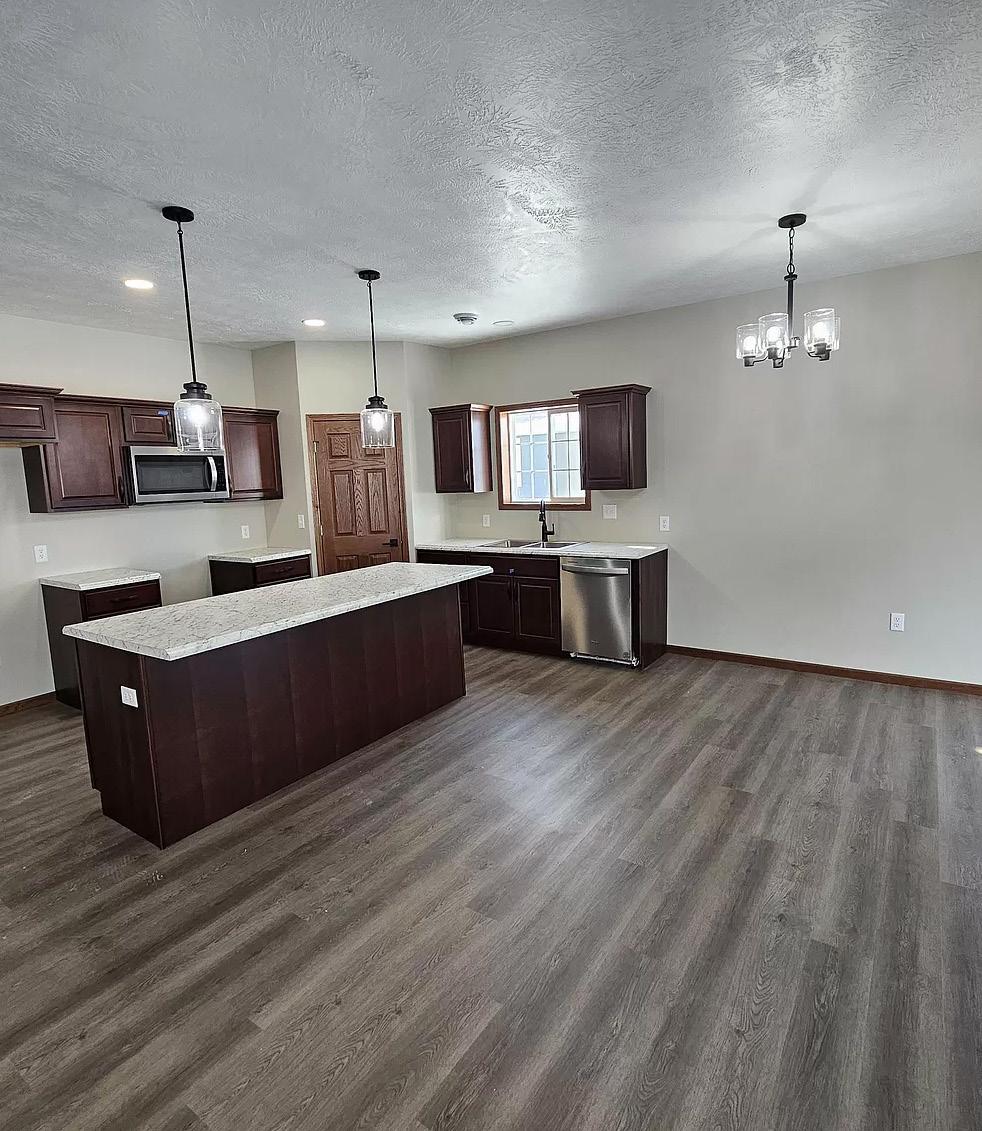





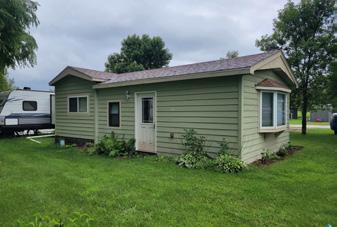

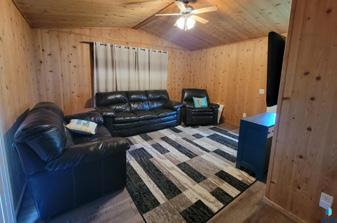
4 Bed • 3.5+ Bath • 4,424 Sq.Ft. • $1,375,000
20 acres w/2nd eligibility. 4 beds 3 bath and 3 half bath updated home. Main floor includes large kitchen, living, dining, mud / laundry, master bedroom & huge family room! The kitchen boasts double ovens, huge peninsula, granite tops & tile backsplash! Karndean vinyl floors, vaulted ceilings & two electric fireplaces. Main bedroom has en-suite w/cherry cabinets with double sinks, a 5x7 tiled shower. Huge family room with wall of windows and soaring ceilings! The lower level has 9-foot ceilings, 3 additional bedrooms with garden view, a 3/4 bath, theater room with bar, tile floor and Bose system with projector. In-floor boiler heat in basement and a radon mitigation system. Anderson windows. The 30x40 heated shed includes epoxy floors, 3/4 bath with 18 wide x 11’ 6’’ high overhead door, and more! The backyard is an entertainer’s dream 18x36 swimming pool and 26x24 pool house with 1/2 bath and bar. Home & landscaping has been completely updated. Seller is licensed RE agent in SD.

OPEN HOUSE SUN 1-2PM OPEN HOUSE SUNDAY 2:30-4PM ACREAGE WITH POOL!!!!
23790 461ST A AVE. #34, WENTWORTH, SD
2 Bed • 1 Bath • 716 Sq.Ft. • $148,000
(2010 Crossroads manufactured home 11 x 36) and a 20 x 16 slab on grade structure 4,279 sqft lot is include. Only Blocks from Lake Madison. 2 bedrooms and 1 full bath get away for you in the spring-summer and fall months. $680 yearly HOA included pool, laundry. This is NOT a year round home. They shut the water off October through April. Property can NOT be a rental only used for Owners of the property.



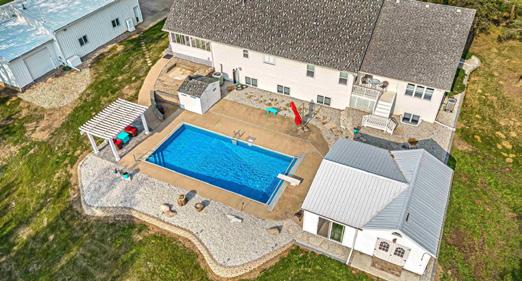
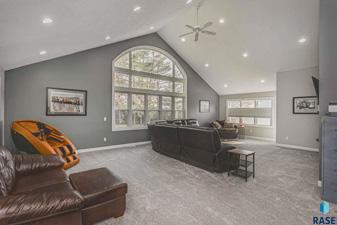
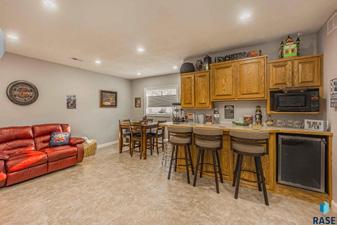









• Simple and functional features of this zero-entry home
• 16’ front entrance ceilings, large covered concrete patio
• Kitchen quartz countertops, tile accents, large eat-in island

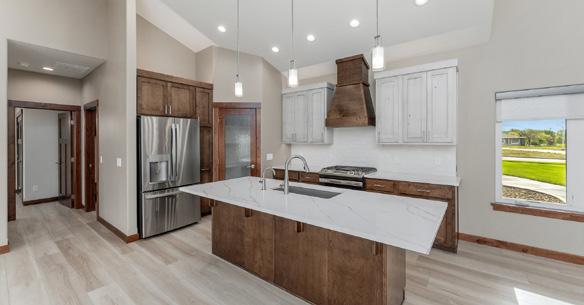







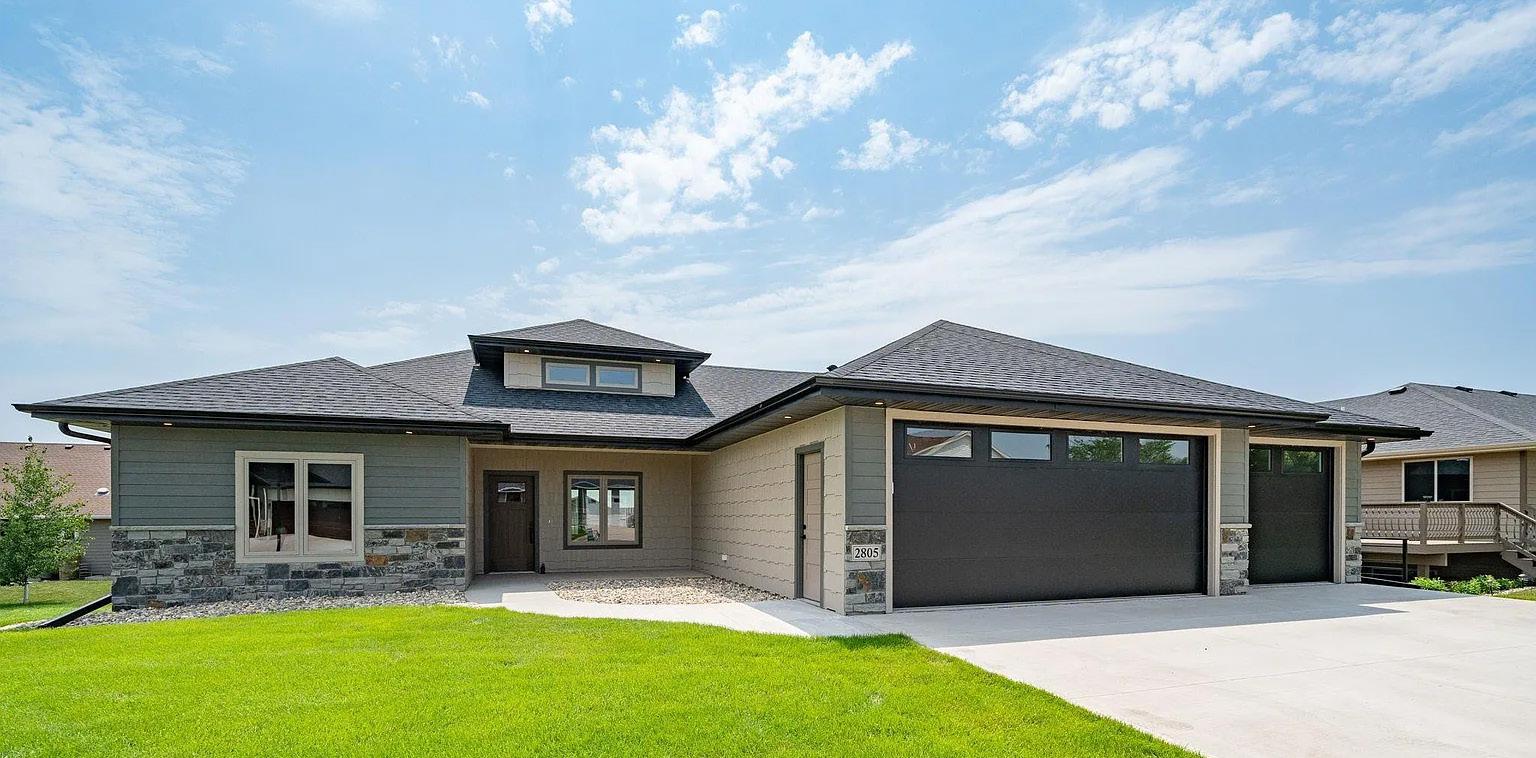

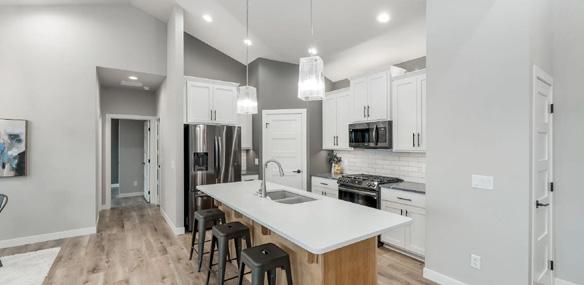
2805 E. AUGUSTA CIR., BRANDON, SD | $549,000
• Zero-entry home featuring simple & functional living
• Large inviting foyer with high ceilings and accents through
• Granite tops, kitchen backsplash tile accents, eat-in island

• Primary suite with walk-in shower and heated tile floors
• Infloor radiant heat system throughout the entire home
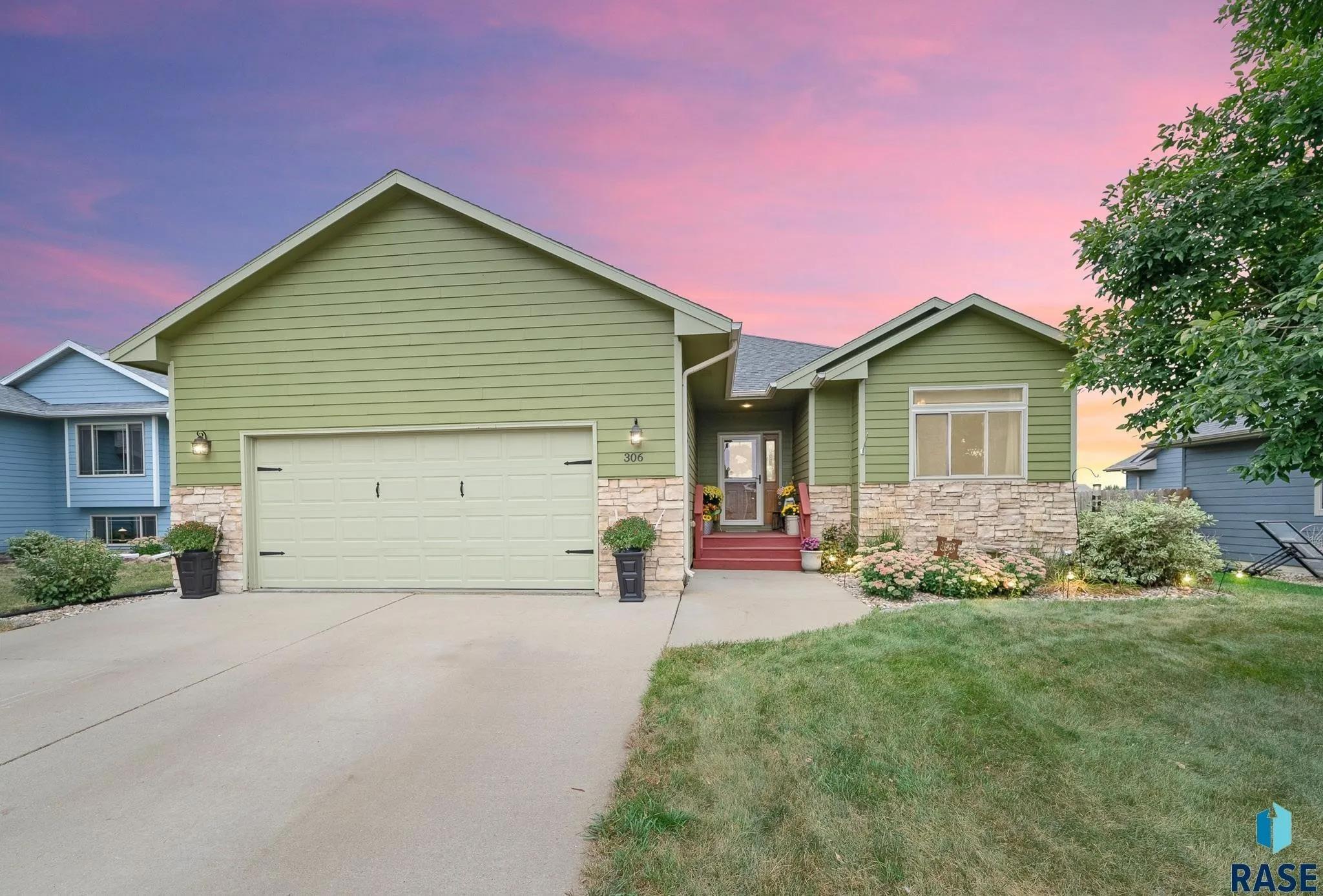
• Heated garage, mech room doubles as a storm shelter


306 JEANNIE LN., HARRISBURG, SD
4 Bed, 3 Bath • 2,294 Sq.Ft. • 2-Stall Garage • $385,000






Exciting new development nestled between Long Lake and Lake Madison in Lake County just 45 minutes from Sioux Falls. From flat lots to walkout lots. Lot sizes range from .59 acres to 2.28 acres. Lot prices range from $89,900 to $210,000. The city of Madison is just 10 minutes away. Utilities include rural water, sanitary sewer, natural gas and electricity. You can also choose your own builder. Architectural guidelines are in place. Members of LLC are licensed Real Estate Brokers in South Dakota. Listed by Randy Rozeboom, Broker Owner and Eric Johnson, Broker Associate with Harr & Lemme Real Estate, Inc.

503 S. Summit Ave., Sioux Falls, SD
$264,000
Built in 2017, this 4 bedroom, 2 full bathroom home is ready for you! Open concept eat-in kitchen with nice sized living room on the main floor. Two bedrooms and a full bath finish off the main level. Basement has a large family room, 2 bedrooms and a full bathroom. New laminate flooring in the basement. Oversized 2-stall garage and fenced yard. Radon System is already installed. Income guidelines apply through the city of Sioux Falls. Must fill out application and be approved through the city of Sioux Falls Affordable Housing program. Contact listing REALTOR or your REALTOR for more information.



Builder



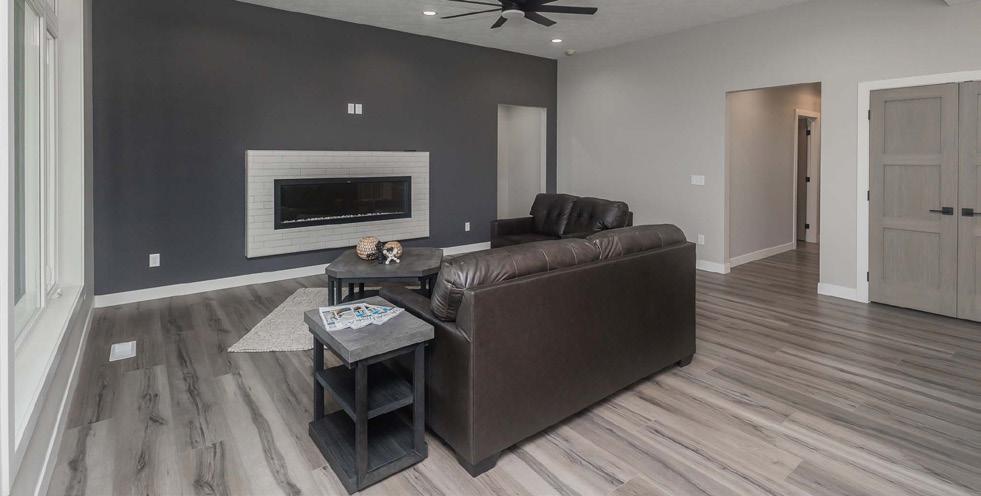

Garage 24x22ft
• H/C water hookups and floor drain
• Electric vehicle outlet
• Pre-wired for a heater
• Storm Shelter (4 sides and lid)
Kitchen
• Stainless steel appliances
• Quartz countertops
• Under cabinet lighting
• Soft close cabinets
• Pull out garbage
Living Room
• 10ft ceilings with 9ft ceiling throughout home
• Quartz countertops
Primary Bed (14x16ft/Bath)
• Bathroom in-floor heat
• Quartz countertops
Covered Patio
• Can be converted into a screen in 4-seasons room
• Cold water spigot
Landscaping
• Sod, rock, edging, and underground sprinklers are included
Insulation, Windows, Flooring
• BIBS insulations (blown in blanket system)
• Pella Windows
• Engineered hardwood
Additional Features
• Ductwork is built into the slab, air vents are in the floor to help bring heat through flooring
• Security system, 2 exteriors cameras
• Whole home humidifier
• Homeowners can add white vinyl fences and sheds
• HOA is $100/month and include snow removal and garbage. NO lawn care.




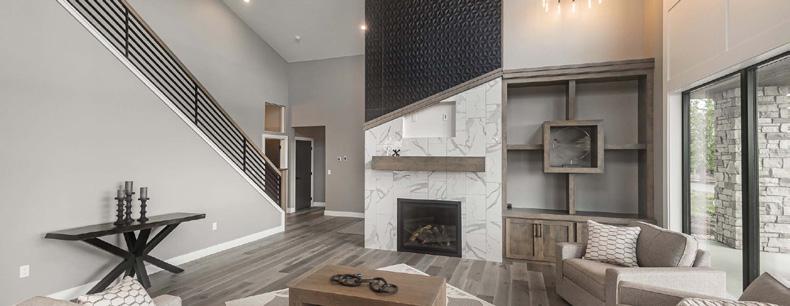
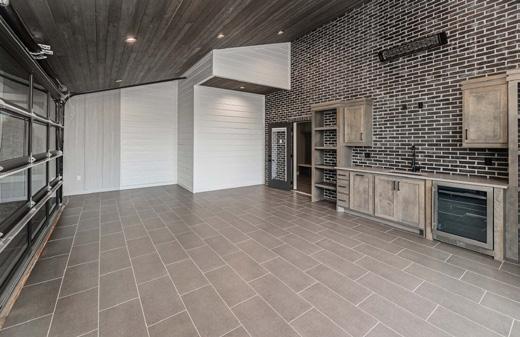


Check out this lakeside paradise on Lake Madison and a short golf cart ride to the Lakes Golf Course! This exceptional year round lakehome boasts a rooftop patio, an in-law suite, plus four spacious bedrooms that offer the perfect blend of comfort and luxury. The open-concept living area features vaulted ceilings, fireplace and panoramic views of Lake Madison. The kitchen includes upgraded appliances for the chef in the family along with a large hidden pantry. The indoor/outdoor bar is an entertainers dream with a glass garage door for indoor/outdoor living! Experience breathtaking sunsets from the 420 sq ft roof top patio! The in-law suite provides privacy and independence for guests, complete with an ensuite bathroom, kitchenette, and walk-in closet! 3-stall heated garage with epoxy floors, and drain. HOA takes care of road maintenance. Home purchase also includes a slip on Lake Madison. Just bring your boat lift and you will be ready to enjoy those summer days cruising on the lake.
