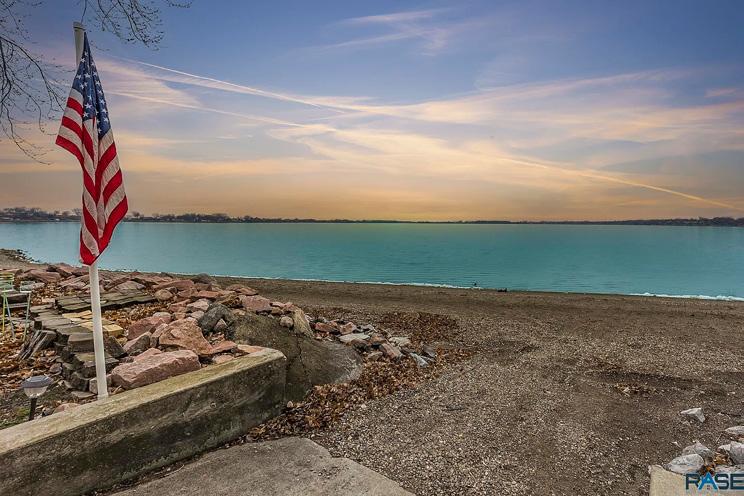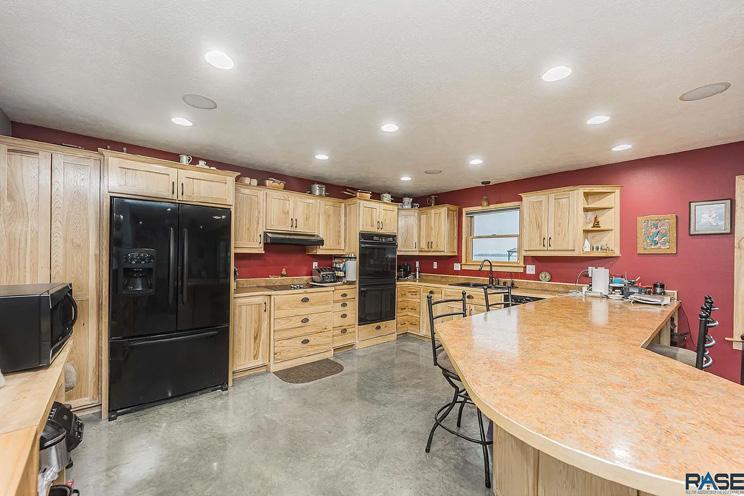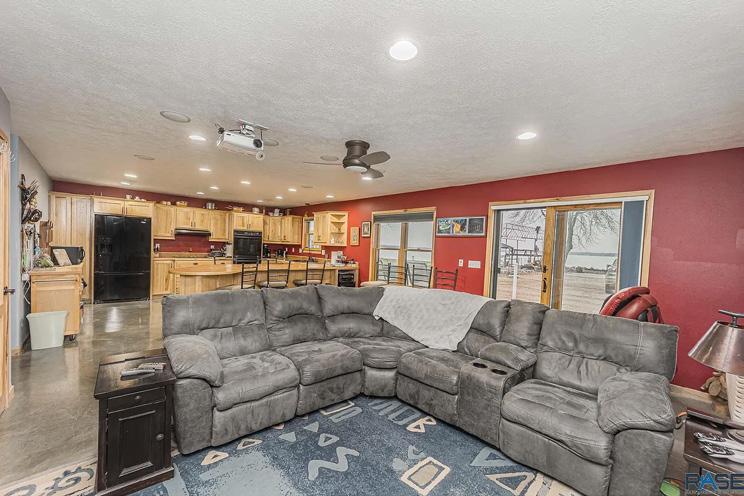




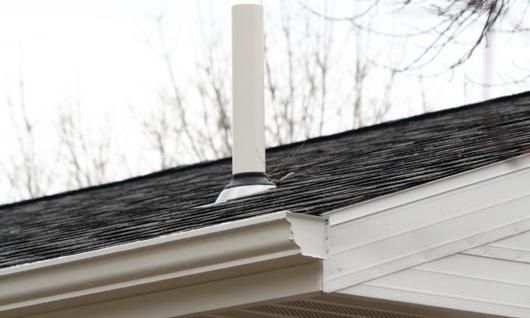


















































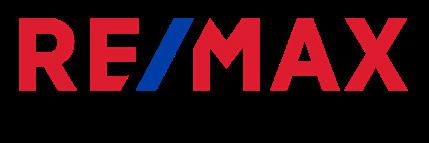


Highly sought-after condo on Peony Place near Holy Spirit and John Harris Elementary. Super clean 2-bedroom, 2-bath with over 1,200 square feet. Main bedroom has 3/4 bath and walk-in closet. Laundry room with washer and dryer that stays. Two-stall garage with lots of space and storage. New kitchen appliances. HOA includes garbage, cable, exterior maintenance, snow, and lawn. Also has a community room and fitness room just down the hall.


This new construction twin home offers a modern and inviting living space with 3 bedrooms, 2 bathrooms, and an open floor plan. The kitchen features granite countertops, a deep sink with a sprayer faucet, and a pantry. The master bedroom includes a walk-in closet and a walk-in shower in the master bathroom. Hardwood floors grace the kitchen, dining, and living room, while a covered deck provides a relaxing outdoor spot. The lower level allows for future expansion with 2 bedrooms, a bathroom, and a family room. The oversized triple-stall garage is insulated and offers additional space. The covered porch offers privacy.
OPEN HOUSE: SATURDAY, 1-3 PM


This new construction twin home offers 3 bedrooms, 2 baths, 9-foot ceilings, and a triple-stall garage. There is a a generous backyard that you can enjoy, sitting on the covered patio. The laundry room is just off the master bedroom and close to the kitchen. In the kitchen there are white cabinets with an 8-foot colored island, pantry, and a slider to the covered patio. Consider checking out this (all on one level living) to see if you are ready for a change. The triple-stall garage has no steps into the home.






 3710 E. PEONY PL. APT 206, SIOUX FALLS, SD • $224,900
111 MYDLAND DR., HARRISBURG, SD • $429,900
5407 W. VISION CIR., SIOUX FALLS, SD • $369,900
3710 E. PEONY PL. APT 206, SIOUX FALLS, SD • $224,900
111 MYDLAND DR., HARRISBURG, SD • $429,900
5407 W. VISION CIR., SIOUX FALLS, SD • $369,900

4 Bed • 3 Bath • 6,179 Sq.Ft. • 4-Acre Lot • $985,000

Welcome to 111 Ikes Way, a breathtaking retreat boasting panoramic lake area views. This unique home, with its partial A-frame construction and floor-to-ceiling windows, offers an unparalleled opportunity to immerse yourself in the beauty of the surrounding lake area. Step inside and be captivated by the open concept design, where the expansive great room features a vaulted ceiling, creating an airy and inviting atmosphere. The updated executive chef's kitchen, equipped with stainless steel appliances, offers a seamless flow for entertaining. Custom-built wood cabinets adorn the kitchen, providing ample storage space and adding to the overall charm. The basement level is a haven for entertainment, featuring a secondary kitchen and a spacious area for hosting guests. Imagine relaxing on the large deck, complete with a built-in hot tub, overlooking the pool area. The outdoor space is perfect for hosting gatherings or simply unwinding while taking in the serene surroundings. The paved driveway leads to a huge Morton Building, offering abundant space to store multiple boats, vehicles, and even full-size RVs. The location of this property is ideal for lake enthusiasts, as it is situated near the beautiful lake area. The sprawling 4-acre lot offers open grass spaces and mature trees, providing a sense of tranquility and privacy. Don't miss your chance to own this remarkable property with its stunning lake area views, unique architectural design, and basement entertainment space. Contact us today to schedule a private viewing and experience the magic of this 4-acre 111 Ikes Way!
605-760-7214

yesterdays@iw.net
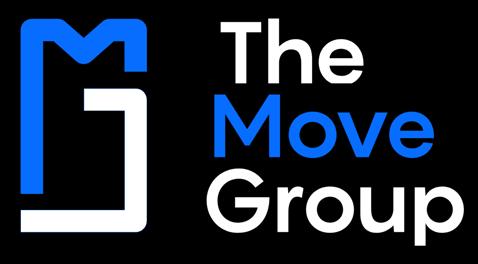
Todd Nelson // Broker // 605.321.9147



toddnelsonrealtor.com // todd@toddnelsonrealtor.com
OPEN HOUSE: SATURDAY, 1-2 PM
Originally built in 2018, this Southeast Sioux Falls home is filled with upgrades throughout and includes 5 beds and 3 baths with an oversized 3-stall, heated garage. As you enter the home, you will fall in love with the open concept and tray ceiling with wood beams in the living room. Kitchen is spacious and open to dining room with a door to a covered deck. Granite counters, tiled backsplash and stainless steel appliances make it a wonderful gathering spot for entertaining guests. Large ensuite includes tray ceiling, large walk-in closet, double granite vanity and walk-in tiled shower. Two more bedrooms finish off the main level. Basement was recently finished to add two additional bedrooms, a large bonus room, family room and wet bar with granite tops. Lawn is set up with inground pet fencing, landscaping and lawn sprinkler. Oversized, 3-stall, 1,100 sq.ft. garage includes drain, heater and water hookups.





$40,000 PRICE REDUCTION!
ONLY TWO LOTS LEFT! Own your own slice of heaven near the village of Running Water. Beautiful Missouri River views with public access nearby. If you are a hunting enthusiast, there are public hunting grounds close by filled with deer, turkey and waterfowl.

$5,000 ANYTHING ALLOWANCE • $25,000 PRICE REDUCTION!
Looking for privacy and serenity with plenty of land? Check out this 51-acre property that includes 4 beds and 2 baths with oversized two-stall detached garage that is heated. Home has 2,904 finished square feet. Property includes 4 outbuildings. Shop has 3 bays with concrete floor and oversized overhead doors with one of them large enough for a semi. This acreage is set up for livestock or horses with fence around entire property and pens set up. Property has private well. Kingbrook Rural Water is available with $100 app fee and $1,500 hookup charge to the system.

$639,500


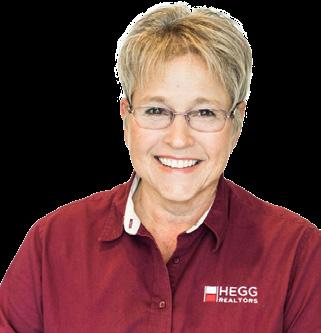



If you want privacy, then this newer, custom-built ranch home with 1,925 sq.ft. on the main floor is just for you. Located on 5.71 acres almost in the center of the section gives you the seclusion you seek, but it’s only 2 miles from I-29 for the access you want. Home has 3 bedrooms, 2 baths, 9-foot ceilings, open kitchen and dining area, beautiful living room with 11-foot ceiling, gas fireplace and great country view. Custom kitchen from Dakota Kitchen & Bath features red birch cabinets, gas cooktop, island and bamboo floors. Separate main floor laundry room off back entry from finished triple garage. Lots of trees and landscaping. There are also apple trees, raspberries, a pear tree and an asparagus patch! 12x20 portable shed included.





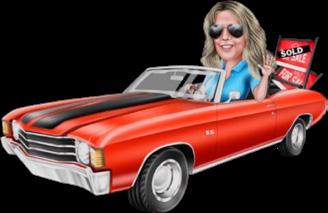


$315,000 | Looking for an east-side, 4-bedroom, 2-bath, ranch-style home with a double attached garage? Look no more - you just found it! Enjoy a comfortable floor plan, great room sizes, and 3 bedrooms together on the main-floor with a 4th bedroom on the lower level. The large master bedroom features a slider to the backyard patio. Relax or entertain in the fabulous lower level family room with a wet bar and built-in features. The fenced backyard offers a large patio and firepit area. Ready for you to move in!




This wooded lot will have you asking “are we in Sioux Falls or the Black Hills?” The private 1/2-acre lot is the setting for your own oasis with a home that offers an open floor plan with 4 bedrooms (3 together on the main), main floor laundry, custom built-ins for the mudroom, and 3 baths. The lower level is ready for both relaxation or fun with gorgeous tile and room for a pool table/game room. Rustic finishes make this a space that brings the uniqueness of the outdoors inside. The fenced yard and easy access to a quality kennel inside the garage make it perfect for the 4-legged family members. This is a setting you are sure to love - make sure to take a look!

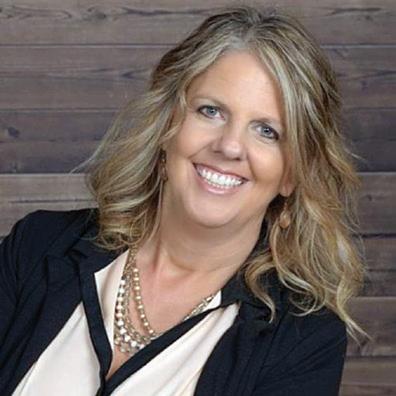

As one of the nation’s strongest community banks, First PREMIER has the financial capability for today’s mortgage market. Our dedicated lenders will work hard to find the right loan to help you get the house you want.
• Online application and streamlined processing
• Seamless handling of all the forms to help make the process as easy as possible
• Personal, responsive service from application to closing
Whether you’re building, buying or refinancing, count on the know-how and nationally recognized strength of First PREMIER Bank to help make your home happen.


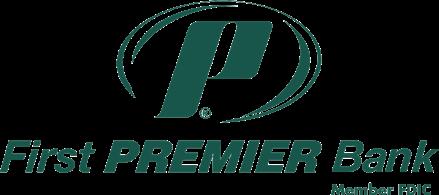




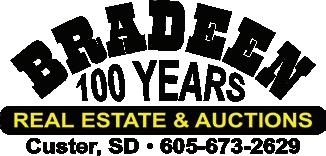
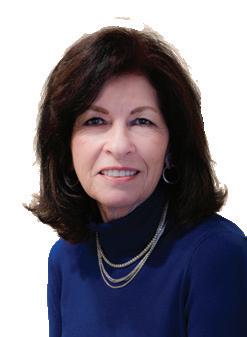
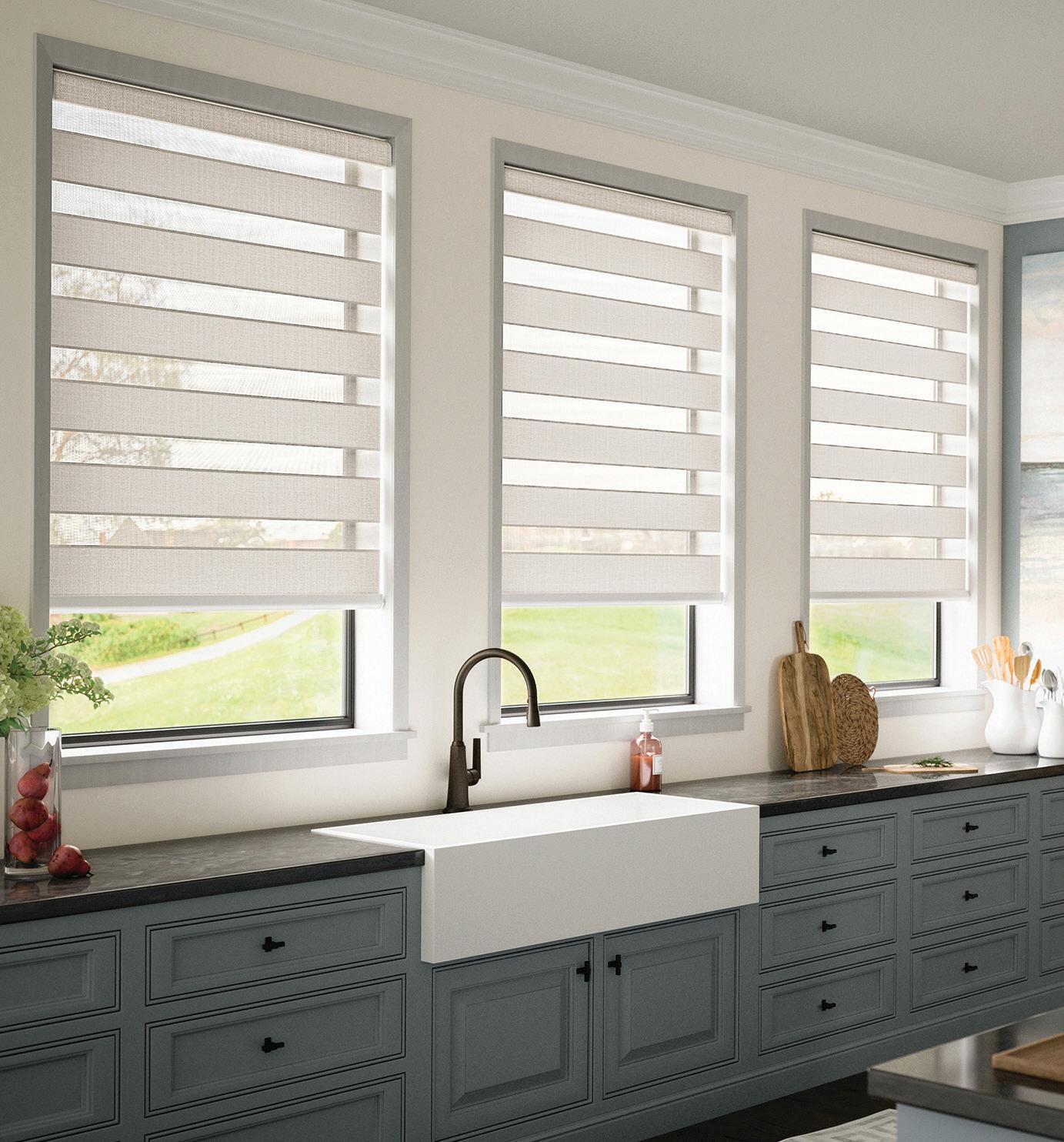
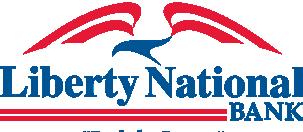
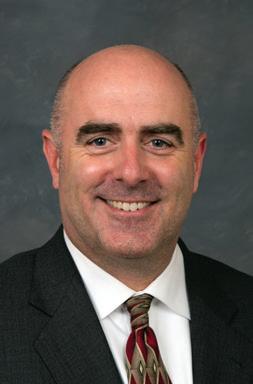

Then this is the perfect home for you! Amazing quality throughoutevery detail has been designed for usability and comfort. Four thousand + sq.ft., 4 bedrooms, 3.5 baths, main level mudroom/laundry, several entertainment areas, oversized 2-stall heated garage with 10’ high garage doors on .34 acres in the Heart of the Black Hills! Open concept main level. Well-designed kitchen with quarter sawn oak cabinetry, leathered granite counters, cultured marble backsplash, center island/ breakfast bar and gas range. The great room with fireplace, dining, kitchen, laundry, office/bedroom transition together with hickory 3/4” hardwood flooring. Patio doors off dining and master bedroom ensuite with 10x14 closet! The lower level will not disappoint with family room, “man cave,” 2 bedrooms, bath, 2 large bonus rooms for workshop, storage/theater, etc! Two decks and covered patio. MAKE YOUR DREAM YOUR REALITY!!


Welcome HOME to the SHORES TOWNHOMES! Luxury, opulent, and exquisite describe this amazing home that boasts so much light on every level. Open kitchen/living/dining with a deck off the living room, fireplace with 1/2 bath. The primary suite is on the main floor with a 3/4 bath and huge walk-in closet. The upper floor has a large deck, sitting area, 2 bedrooms, 3/4 bath. Close to entertainment, shopping, medical facilities and a walk over to restaurants.
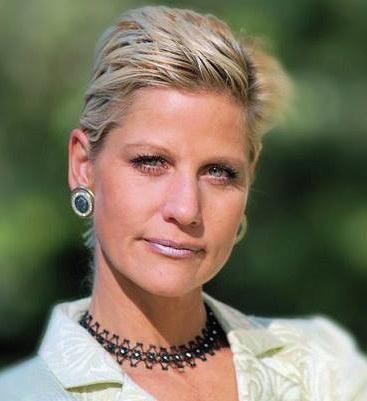
This two-bedroom, two-bath open floor plan concept offers you the best in terms of westside living as it is close to schools, parks, shopping and medical. As you walk in to the entry way, you will have the primary suite along with the bath and walk-in closet. Another full bath then the kitchen/living room combination. On the other side of the home, you will find the second bedroom. The laundry room is an added bonus/mudroom that walks into the garage with insulated garage doors. This slab-on-grade offers convenient living all on one level.
This two-bedroom, two-bath open floor plan concept offers you the best in terms of westside living as it is close to schools, parks, shopping and medical. As you walk in to the entry way, you will have the primary suite along with the bath and walk-in closet. Another full bath then the kitchen/living room combination. On the other side of the home, you will find the second bedroom. The laundry room is an added bonus/mudroom that walks into the garage with insulated garage doors. This slab-on-grade offers convenient living all on one level.






Step into this impressive Triad Construction home. This amazing 4-bed, 3-bath, ranch walk-out home has an open concept feel, complete with 2 fireplaces and granite throughout. The gourmet kitchen has vent hood, Knotty Alder cabinets and an enormous walk-in pantry. You will fall in love with the living room with 10-foot ceilings and a lovely view. The oversized laundry room has storage and a sink. The primary suite has great views with a walk-in closet as well as a master bath, tiled walk-in shower and double granite sinks. A huge 18x18 bedroom, 16x13 theater room and bath makes this space ideal.


OPEN


Check out this quality VanOverschelde Custom Homes built home!! This zero entry 1,543 sq.ft., 3 bedroom, 2 bath plan features easy living and design sure to please. High inviting entrance with always warm in-floor heat throughout entire home. Tons of natural light provided with Andersen windows throughout. Quartz countertops and kitchen backsplash tile accents with eat-in island. There is plenty of room in the master suite which includes walk-in tiled shower with large walk-in closet. Oversize 3-stall heated garage. Mechanical room doubles as a storm shelter with 8” thick fully reinforced concrete walls poured with 4’ footings below and double doors for worry-free storm protection. Large covered front and back patios for sitting. Located in Boulder Addition in Tea just S. of new Hy-Vee.
2805 E. AUGUSTA CIR., BRANDON, SD | $549,000



This zero-entry, 1,629 sq.ft., 3-bedroom, 2-bath home features easy living and design sure to please. Granite countertops and kitchen backsplash tile accents with eat-in island. There is plenty of room in the master suite which includes walk-in tiled shower and large walk-in closet. Oversized 3-stall heated garage. Mechanical room doubles as a storm shelter with 8” thick fully reinforced concrete walls poured with 4’ footings below and double doors for worry-free storm protection. Covered front porch/ patio along with large covered deck overlooking garden level backyard. Located in Sunrise Creek development located just east of Brandon Golf Course.
Chuck Moss 605-376-6722 • realpro22@gmail.com





•

This gorgeous, remodeled stately home is located on 0.8509 acres in Old Orchard Addition. It’s sophisticated, classy, yet warm and inviting! The large windows throughout this 6-bedroom, 5-bath, 5-stall home brightens every corner of this spacious, 5,382 sq. ft home. As you enter the grand foyer, it’s flanked by a music room/den to one side and formal dining to the other. The minute you enter, you’ll be drawn to the stunning spacious kitchen, dining, and hearth room that boast entertaining family and guests at its best! The kitchen also offers gorgeous cabinets, a large walk-in pantry, Apron sink, granite countertops, and stainless steel appliances. You’ll love the new pool recently added to this gorgeous home!

6 BEDROOM 5 BATHROOM POOL
OPEN


Pl. - $339,900






2 Bed, 2 Bath
Chere Rosa de Sharon 605-906-1152
Hi-Tech Realty

SATURDAY - 1:00 - 3:00 PM
111 Mydland Dr. - $429,900


3 Bed, 2 Bath
Pam Hoefert 605-366-7119
ReMax Professionals Inc.
SATURDAY - 1:00 - 3:00 PM
505 S. Quartzite Ave. - $509,000

3 Bed, 2 Bath Chuck Moss 605-376-6722
Chuck Moss Realty LLC.
HUMBOLDT
BRANDON
SUNDAY - 1:00 - 2:00 PM
SUNDAY - 2:00 - 4:00 PM
E. Augusta Cir. - $549,000 3 Bed, 2 Bath
Chuck Moss 605-376-6722 Chuck Moss Realty LLC.










605.728.8521






3 Lots • $55,000

Why not live on a golf course (Lakes Golf Course), within walking distance to three lakes (Brandt Lake, Round Lake and Lake Madison)? Our community has all paved streets and city amenities to include, rural water, natural gas, sanitary sewer system, and high-speed internet. HOA Includes street lights and common area. Streets are on a road district that is included in your taxes. Lot 12: 12,826 total sq.ft., Lot 13: 14,416 total sq.ft., Lot 14: 14,416 total sq.ft.
Why not live on a golf course (Lakes Golf Course), within walking distance to three lakes (Brandt Lake, Round Lake and Lake Madison)? Our community has all paved streets and city amenities to include, rural water, natural gas, sanitary sewer system, and high-speed internet. HOA Includes street lights and common area. Streets are on a road district that is included in your taxes.
Residential lot in the town of Humboldt City limits with all utilitiesHere is your opportunity to own a lakefront property that includes 2 lots with your own boat ramp on Lake Brant. Each lot measures 40ft x 80ft. Large kitchen features plenty of hickory cabinets, dual ovens and is open to the living room. Entire main level has in-floor heat. Living room features projection TV with whole home audio and slider to patio with lake views. Two sizeable bedrooms with large walk-in closets and in-floor heat on upper level. Hickory trim and 3 panel Hickory doors throughout. 9000 watt generator hooked up to home. Water and sewer on both lots which provides plenty of room for expansion. 40 feet of beached shoreline to enjoy those summer sunsets with a bonfire and making memories with your family. Sale includes more than 60 feet of dock. (2) 110 amp outlets and (2) 220 amp outlets for campers on the property. Two additional lots available that have a metal storage/workshop building with propane heat and another oversized double garage. Both additional lots are 40x80.
