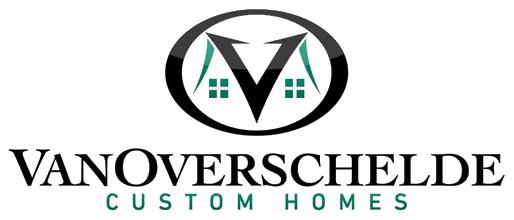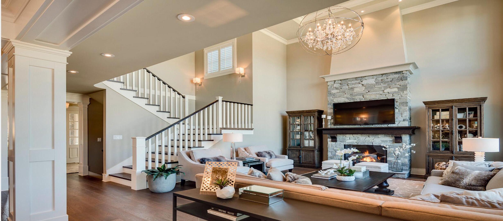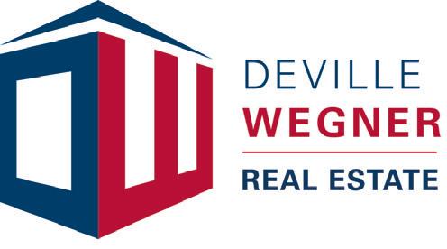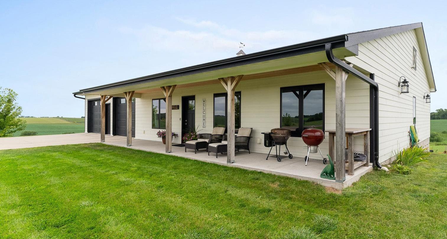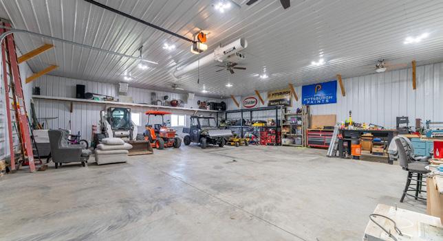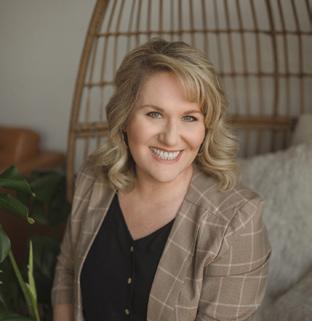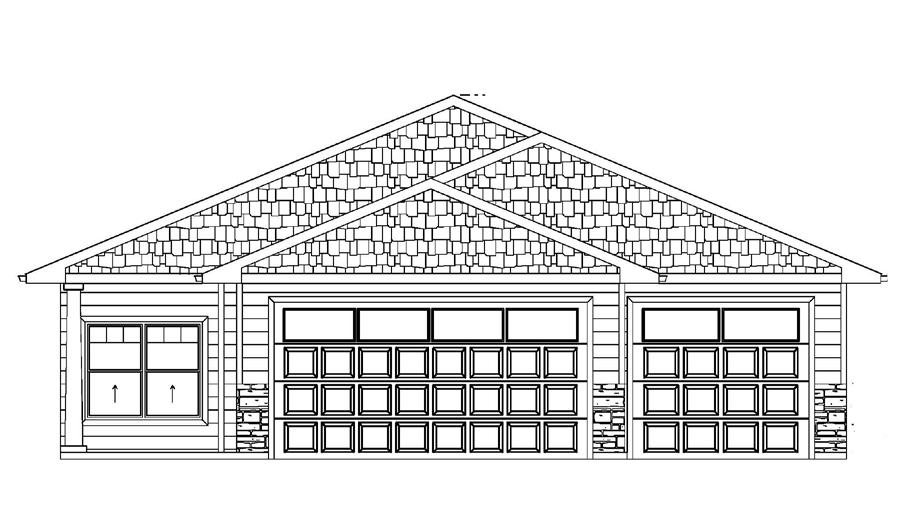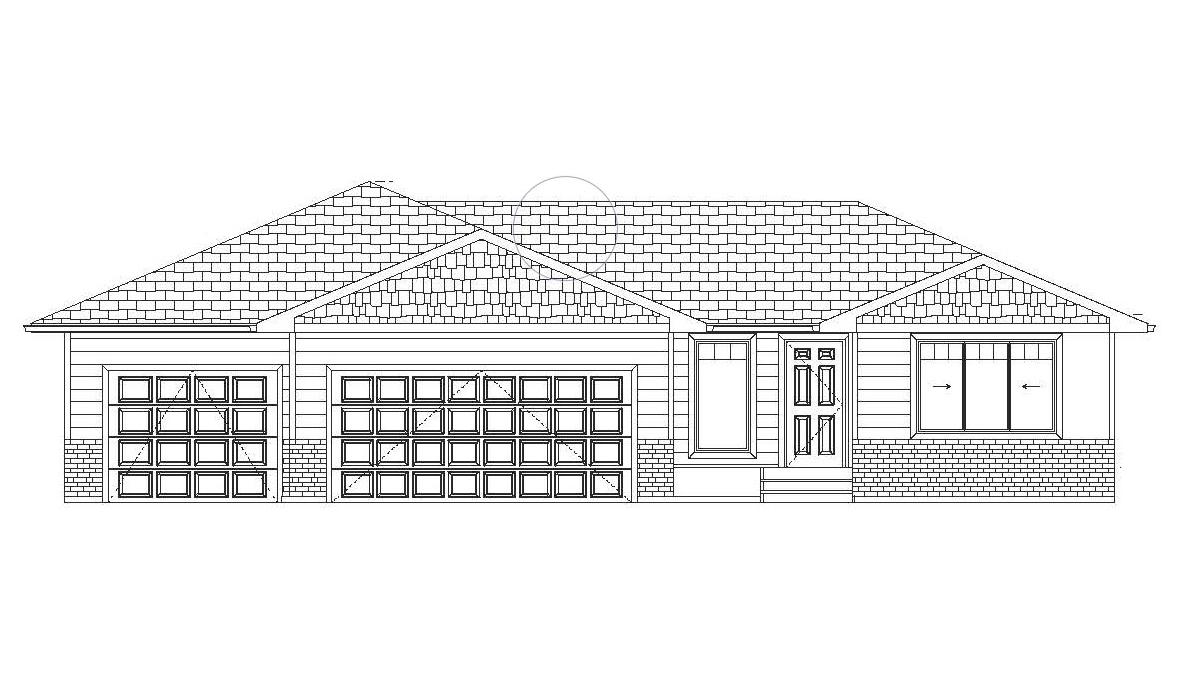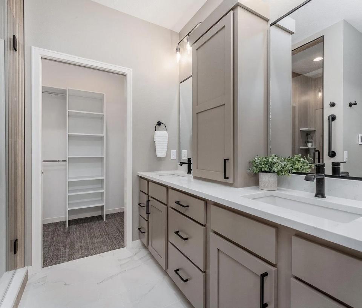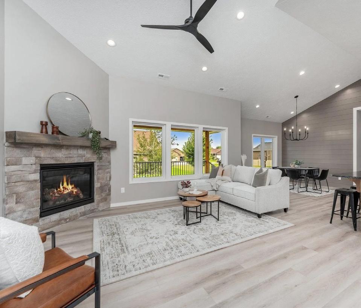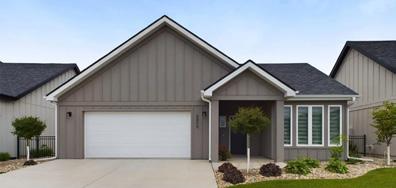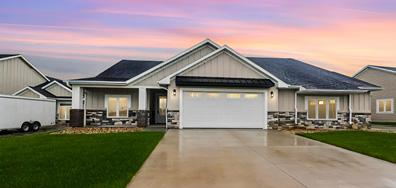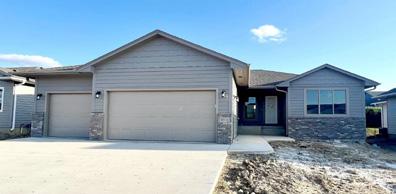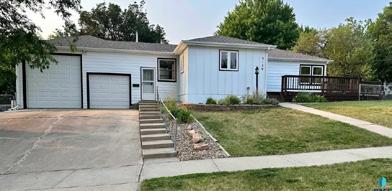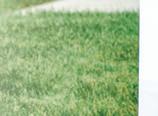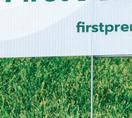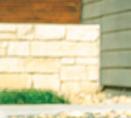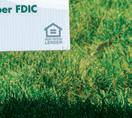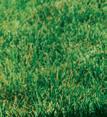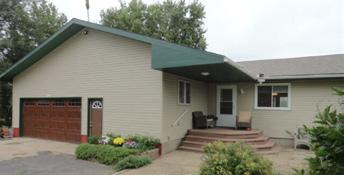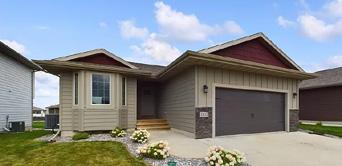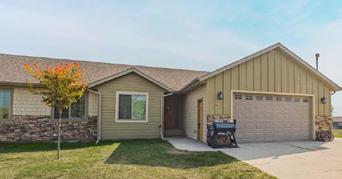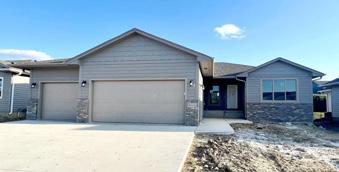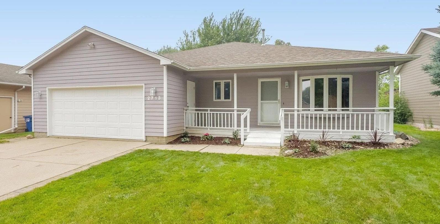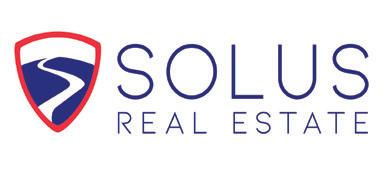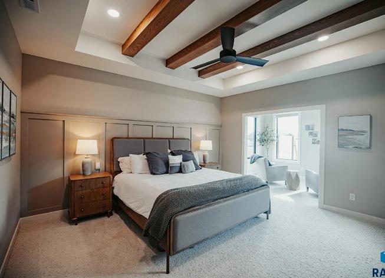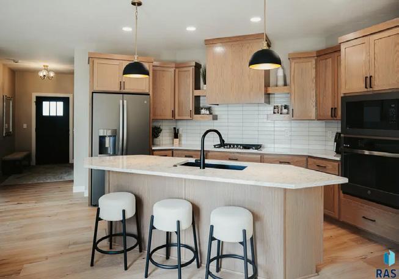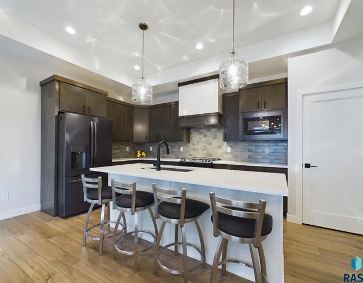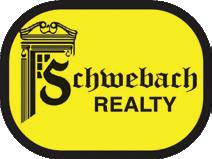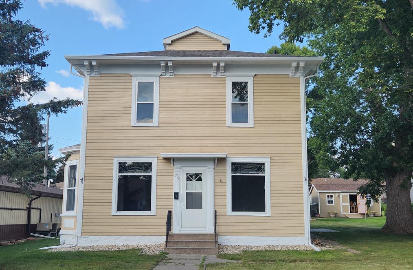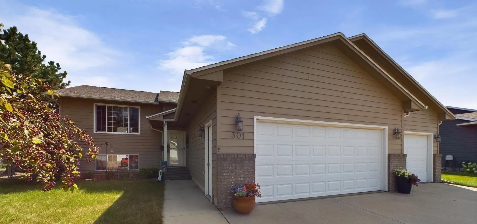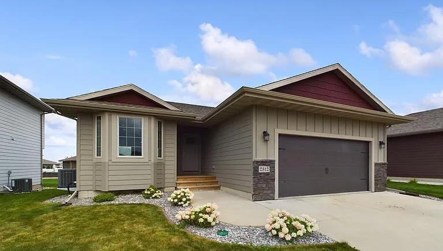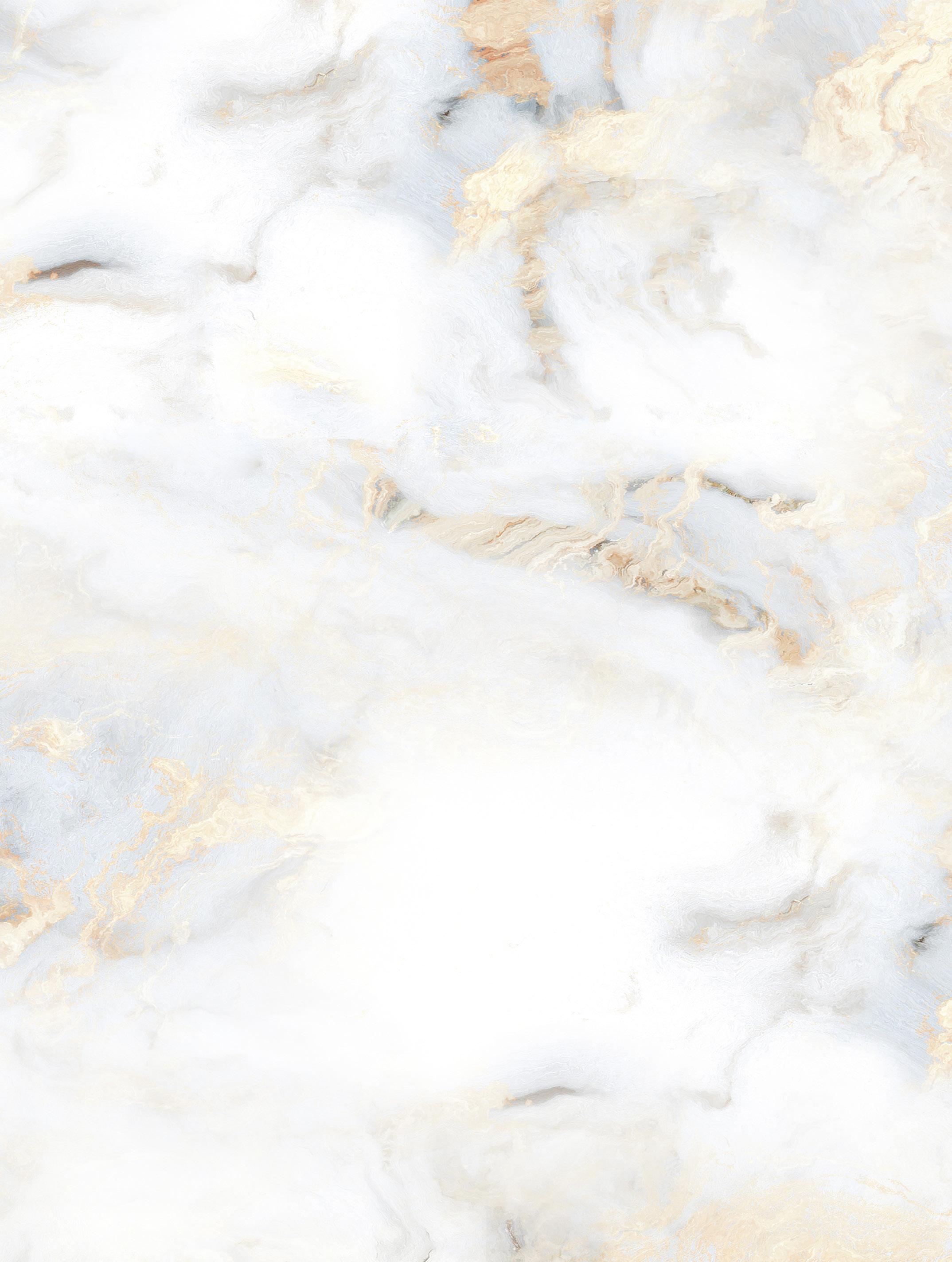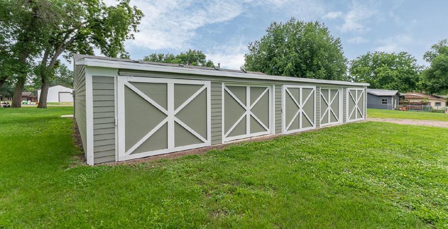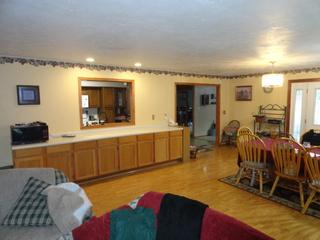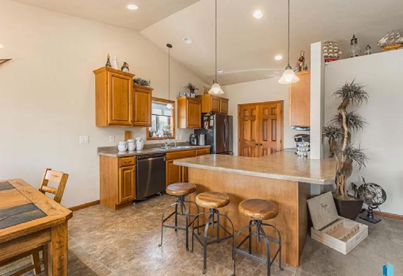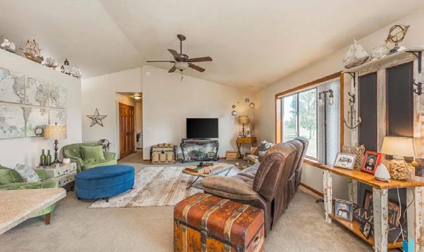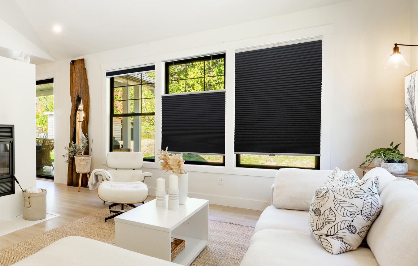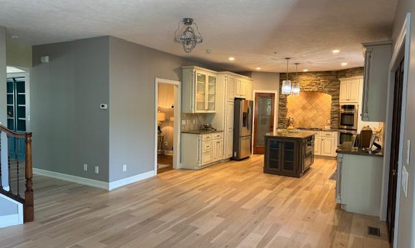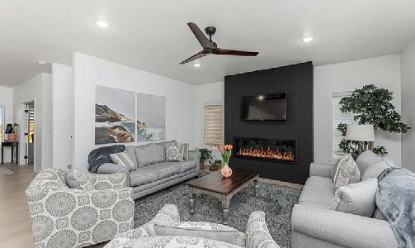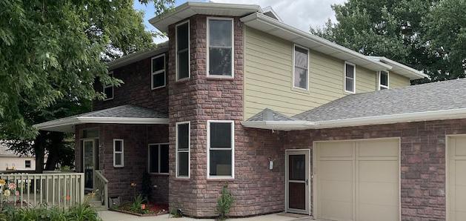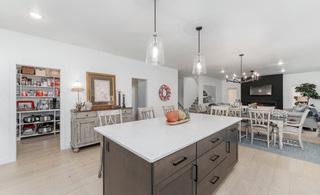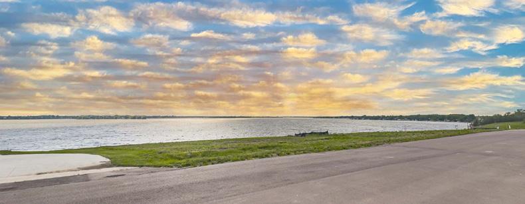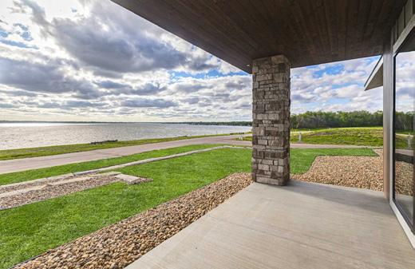QUALITY...INTEGRITY AFFORDABILITY
Award winning “Independence” slab-on-grade villa home with 3 -stall garage, den
Electric fireplace with shiplap wall and mantle
Custom cabinetry with slow close drawers, quartz tops in kitchen
Walk-in pantry in kitchen and covered rear patio
Master suite has tile shower walls, dual sinks, onyx top; walk-in closet
LG black stainless steel appliance package included
Wide open Dalton ranch floor plan with 1,285 sq ft on the main floor
Spacious kitchen with custom cabinetry, tile backsplash, large center island, walk-in pantry, and stainless steel appliance package included
Vaulted ceiling and LVP flooring throughout main level great room
Master suite has a tray ceiling, walk-in closet, and a private bath with dual sinks and tile shower walls
12’ x 12’ covered deck, 12’ x 9’ covered patio, Oversized 3-stall garage with floor drain
• Zero-entry home featuring simple and functional living
• Large inviting foyer with high ceilings and accents throughout
• Granite tops, kitchen backsplash tile accents, eat-in island
• Primary suite with walk-in shower and heated tile floors
• Infloor radiant heat system throughout the entire home
• Heated garage, mechanical room doubles as a storm shelter
Making Your Home Happen
Whether you’re buying, building, or simply needing a bigger place to call home, First PREMIER Bank can help you find the right mortgage for your situation. As one of the nation’s strongest community banks, we can offer customers more financing options to make their homes happen.
• Local decision-making
• Lenders who understand neighborhoods, tax structures, and other factors that impact your costs
• Streamlined processing to get you from application to close quicker
• Responsive, personal service
Start Your Application Online at firstpremier.com/home
SATURDAY, SEPTEMBER 14
SUNDAY, SEPTEMBER 15
Every week we will put all the advertised new listings in this section for your convenience.
704 E. 7 TH ST., DELL RAPIDS
Solid 4 bedroom, 2 bath 2 story home with new flooring and new kitchen. Good sized rooms, tall ceilings on main floor, large windows, leaded glass windows, huge living room, main floor laundry, newer furnace and central air and enclosed back porch. Newer roof. Fresh exterior paint!
IF YOU'RE THINKING OF SELLING, CALL US!!
| 5 Bed | 4 Bath
Step into this immaculate 5-bedroom, 4-bath home, with potential for a 6th bedroom, featuring gleaming hardwood floors and a spacious living area with two gas fireplaces. The master suite includes a luxurious jacuzzi tub and sitting area. The main floor also has two large bedrooms, a full bath, and a laundry room with a drop-off zone. This level includes two more bedrooms and two full baths, one with a walk-in closet and pass-through bathroom access. Enjoy a 3-car garage, over half an acre of outdoor space, and a quiet location with no backyard neighbors, close to parks, schools, and just minutes from Sioux Falls!
$399,900
Charming 3-bedroom 2-bath 2-story home with 3 double garages and additional enclosed area to store up to five cars! Perfect for a small business owner, hobbyist or storing all your toys! The home is warm throughout with everything you need on the main floor! A primary bedroom/walk-in closet, bath, office, laundry and it sports a fabulous kitchen/ hickory self-close cabinet’s, all new appliances & cool rustic flooring! The upper level is spacious with an additional two bedrooms & bath. The newly completed basement has an open family room, and egress windows! Plenty of space to add a 4th bedroom! Additional updates include newer furnace, air, water heater, shingles, garage siding & interior & exterior paint! This gem is zone B1 & R1. All this rests on 3/4 acre Just a short distance 20 minutes from Sioux Falls & close to Brandon! Brandon School District.
Beds
ACREAGE AUCTION!
PROPERTY FEATURES:
ABOUT:
T h i s w o n d e r f u l r a n c h W / O h a s n e w
s i d i n g , t o n s o f f i n i s h e d s q u a r e f o o t a g e &
s t o r a g e p l u s a r e c e n t l y u p
T h e k i t c h e n b o a s t s p l e n t y o f c u p b o a r d s ,
n e w c o u n t e r t o p s , s i n k , f a u c e t a n d b r a n
n e w a p p l i a n c e s ! C o v e r e d p o r c h , t w o
f i r e p l a c e s , g a r d e n s h e d s a n d t r e e s g a l o r e
i n c l u d i n g o r c h a r d w i t h m a n y f r u i t & b l a c k
w a l n u t t r e e s ! A l l o n n e a r l y 1 0 a c r e s
c o n v e n i e n t l y l o c a t e d j u s t o f f p a v e d C
r
m i l e s n o r t h w e s t o f S i o u x F a l l s !
SEPT. 15 & SEPT. 22 SUNDAY, 2 - 4 PM THURS., SEPT. 19 5 - 6:30 PM
5609 S. COPPERHEAD DR., SIOUX FALLS, SD | $1,300,000
6 BED | 5 BATH | OVERSIZED 4-STALL GARAGE
This home has presence! It’s grand, glamorous, dramatic, yet warm and inviting! The grand staircase will have you hooked at first glance. The entrance is flanked with a family sitting area, or music room on one side, and a formal dining on the other! Talk about luxury, this home offers that and more! The kitchen has custom cabinets, a huge pantry, and beautiful center island. This home offers a vacation like setting everyday! You’ll want to make this your next home! Be in it for the holidays, and let your memories begin!
2408 W. 95TH ST., SIOUX FALLS, SD | $669,900
6 BED | 4 BATH | OFFICE | OVERSIZED 4-STALL GARAGE
This beauty offers elegance, sophistication, functionality, and more! You’ll enjoy the open floor plan, it offers entertaining guest with ease! The large kitchen is the perfect place for the gourmet lovers! It’s a masterpiece with plenty of counter space, gorgeous backsplash, and boast a large walk-in pantry! A beautiful drop zone area that you’ll appreciate immensely, it’s always easier in keeping items organized and in place! You’ll love the lower level that offers family room, game room, additional bedrooms and full bath. The oversized 4 stall garage is perfect for all those extra cars, and toys. It’s move in ready, and awaits you!
3512 N. 9TH AVE., SIOUX FALLS, SD | $399,900
5 BED | 3 BATH | OVERSIZED 3-STALL GARAGE | SITS ON A LITTLE OVER A HALF ACRE | A $5,000 ANYTHING ALLOWANCE IT’S A MUST SEE TO APPRECIATE HOME!
This home offers complete renovations in 2019 that added elegance, beauty, and charm throughout! It’s warm and inviting, and awaits you and your family to call it home! The kitchen boast plenty of room to host family, and friends for all those special holidays. The kitchen offers beautiful cabinets and plenty of cupboard space! The door leads to a gorgeous spacious deck as well as a landscaped gathering area under the gorgeous trees. Sit back watch the children at play. It’s absolutely gorgeous!
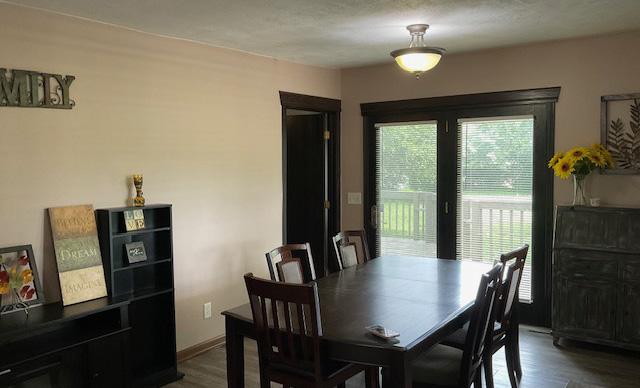
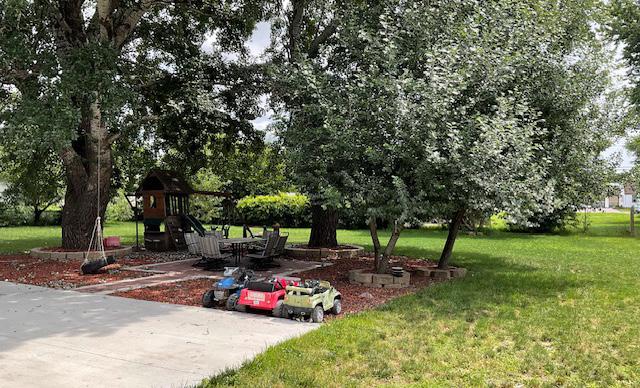

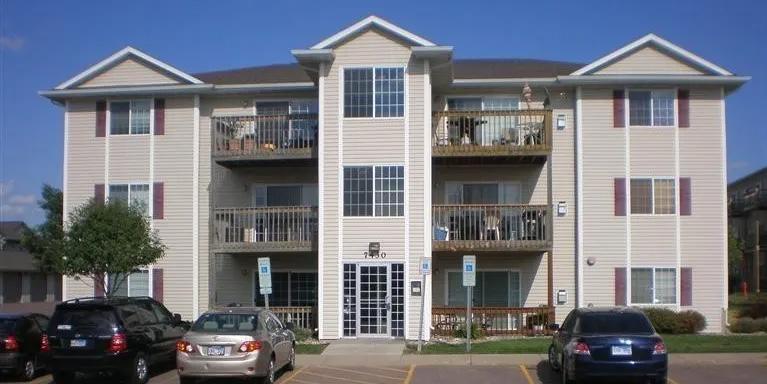
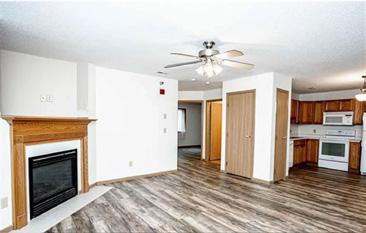
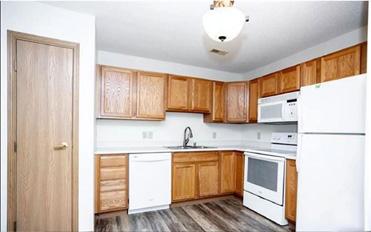

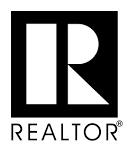

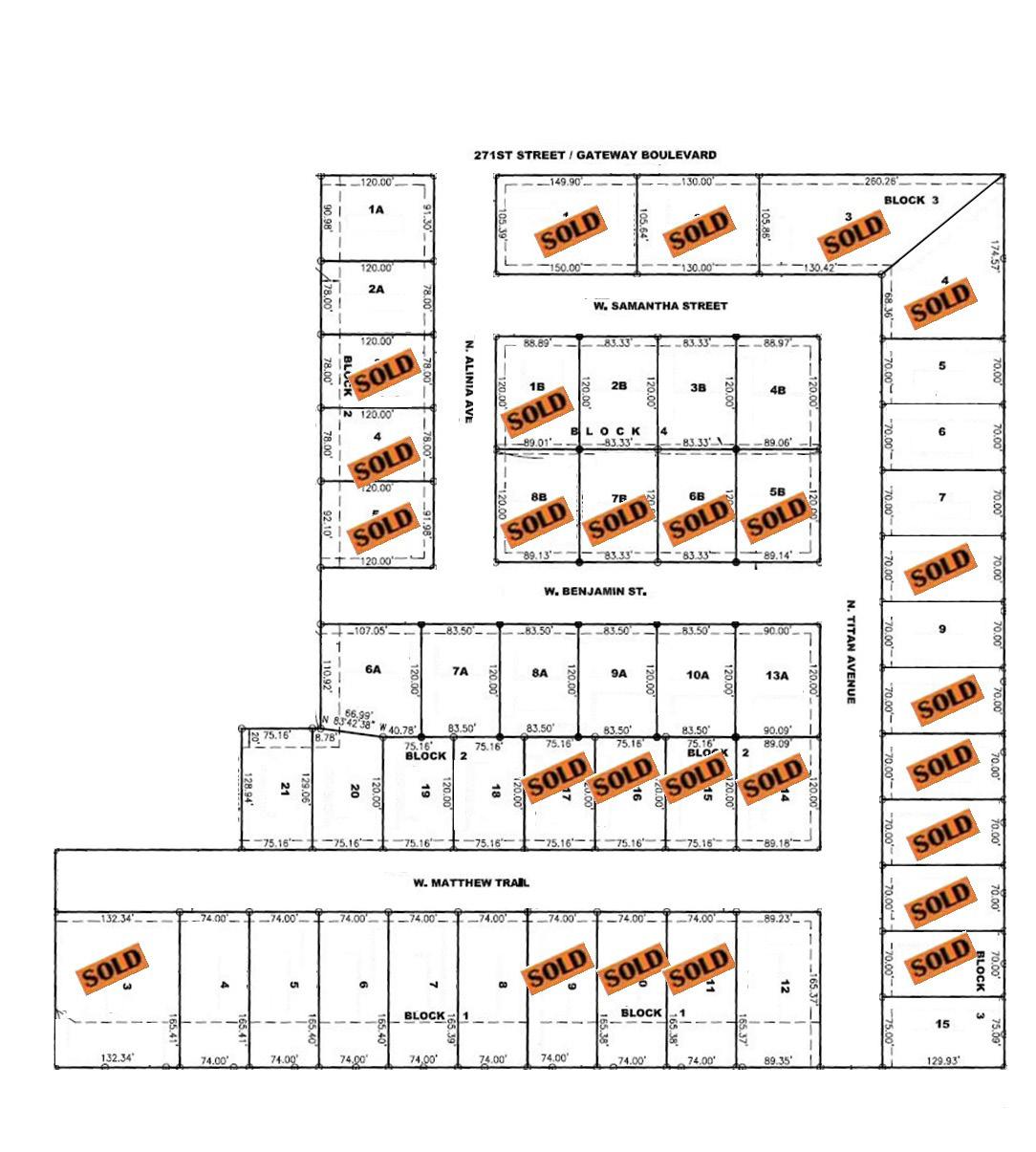
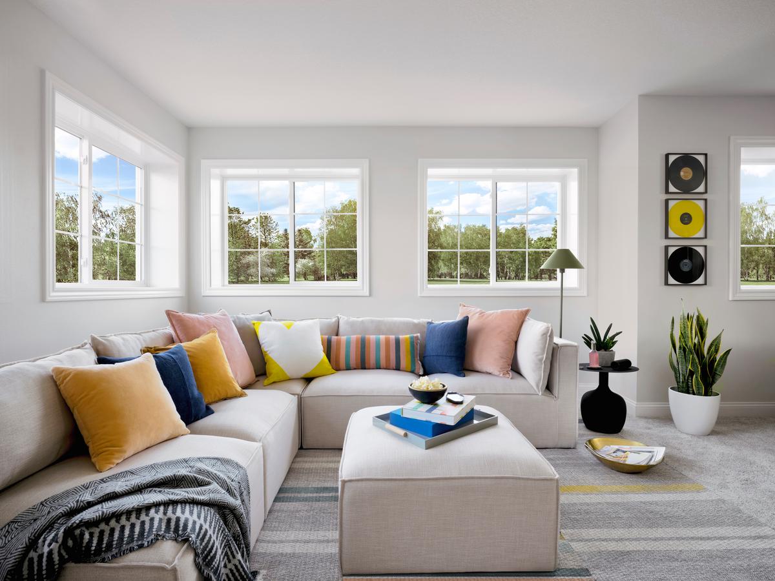
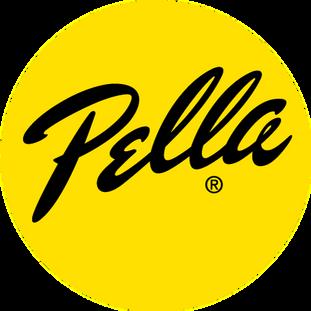
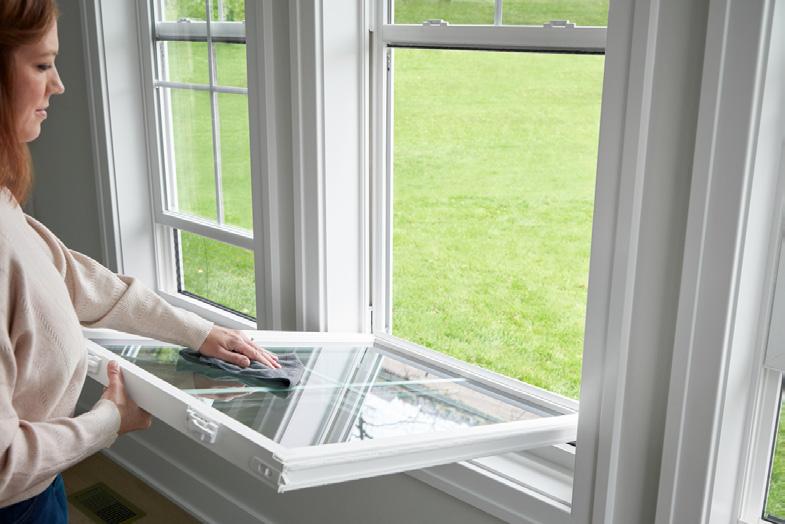
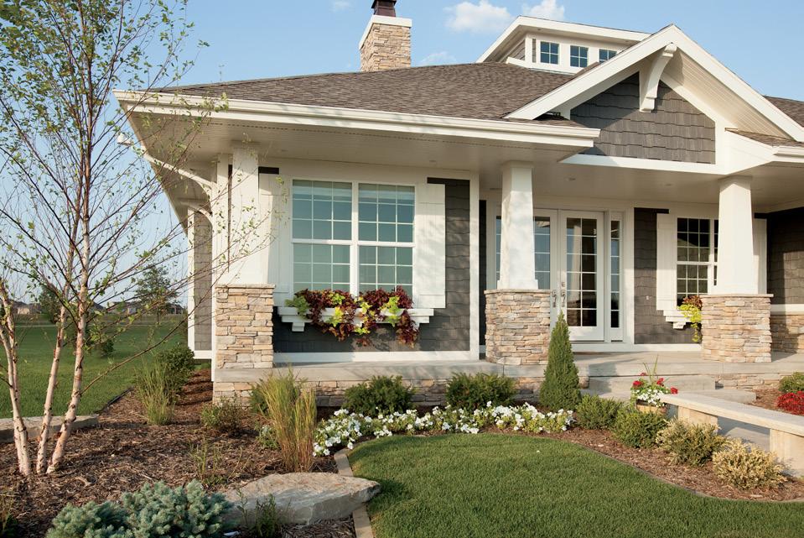

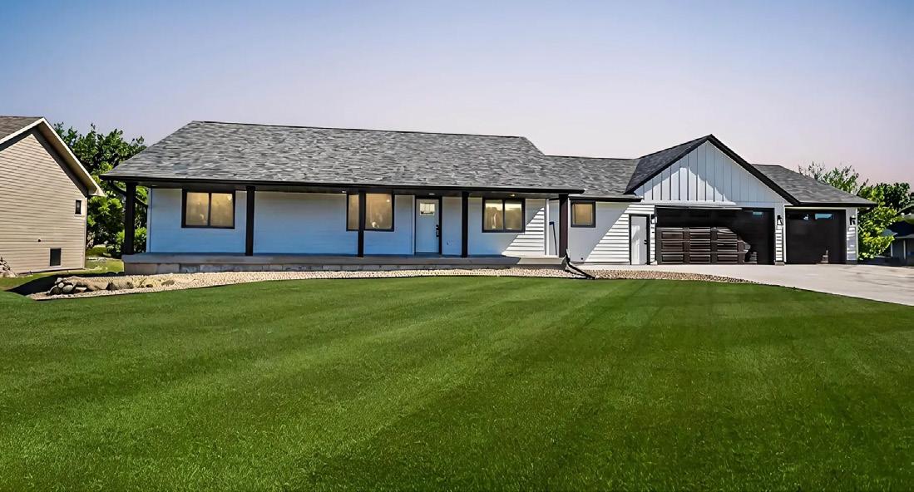
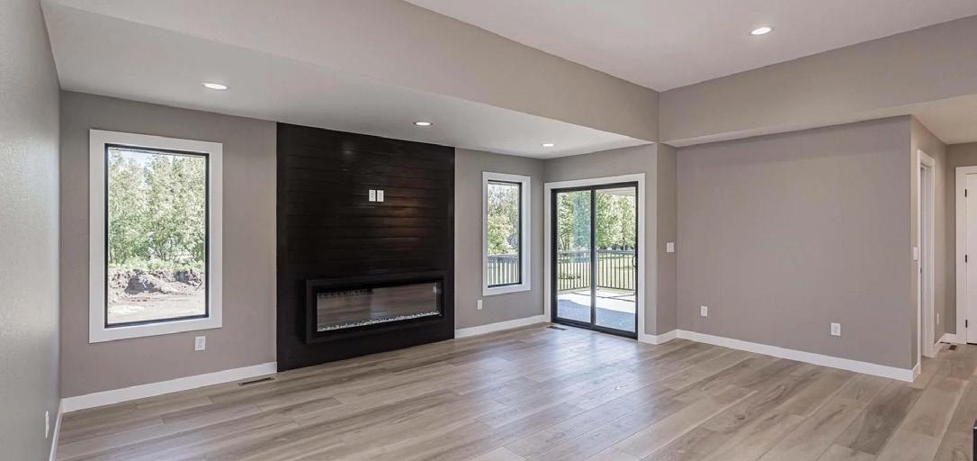
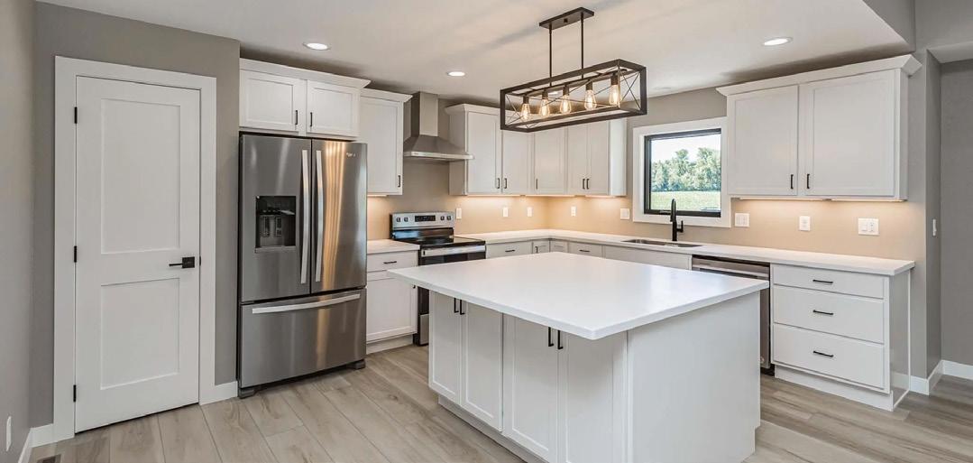
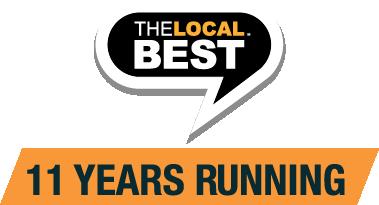


Enjoy access to Round Lake for jet skiing, tubing, kayaking or fishing! Check out this amazing home near Lake Madison and a short golf cart ride to the Lakes Golf Course! This home was moved onto a new foundation, gutted and completely updated & upgraded from top to bottom. New shingles, siding, windows, electrical, furnace, air conditioner and a new deck. As you enter the home from the covered front porch you will fall in love with the open concept of the kitchen, dining and living room area. The kitchen has white cabinets w/ solid surface counters, a pantry, large island and LVP flooring. The the dining room/living room has 10ft ceilings and living room includes an electric fireplace. There are 3 bedrooms on the main with a primary suite that includes a large bathroom, walk in onyx shower, dual sinks and walk in closet. The two other bedrooms share a pass through bath. Main floor laundry. A half bath finishes off the main floor. The basement is large and include a bar and rec area, a sizeable family room, full bath and two more bedrooms. HOA is $150/yr.
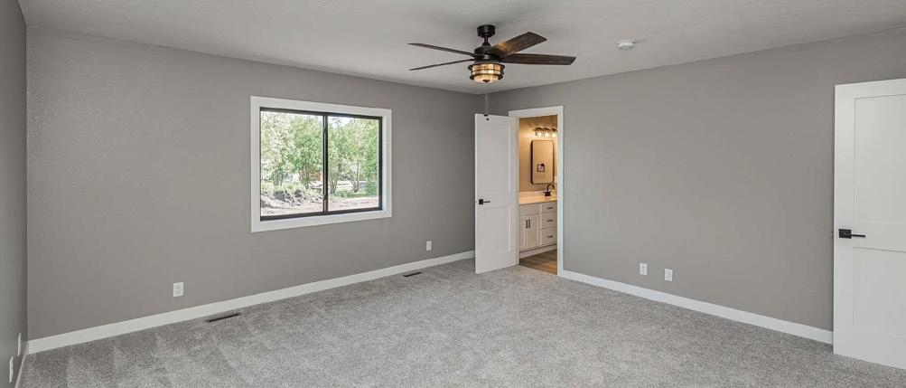
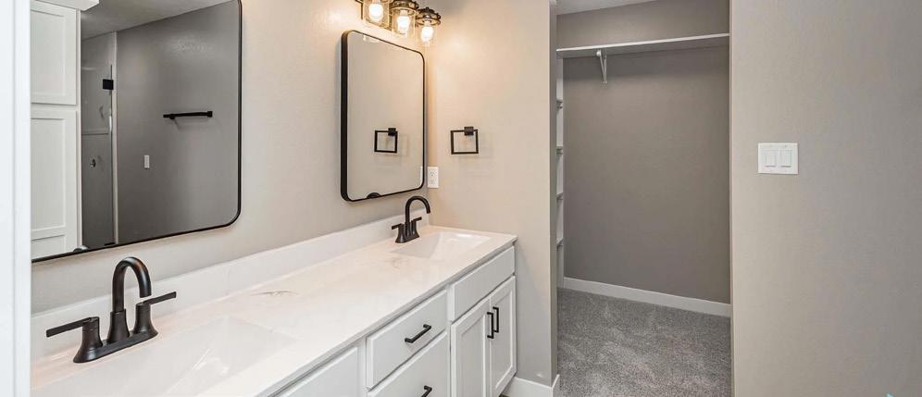
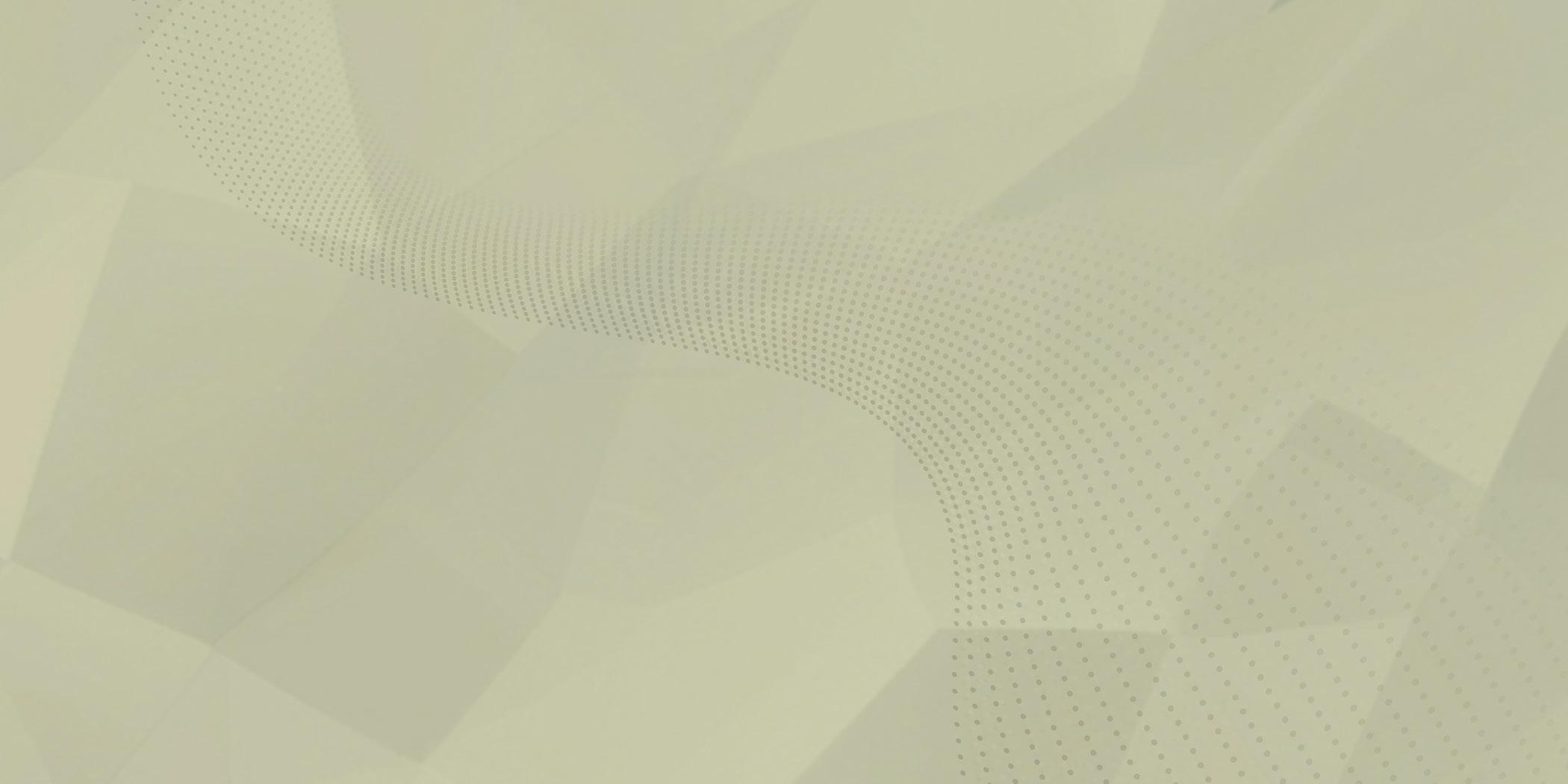
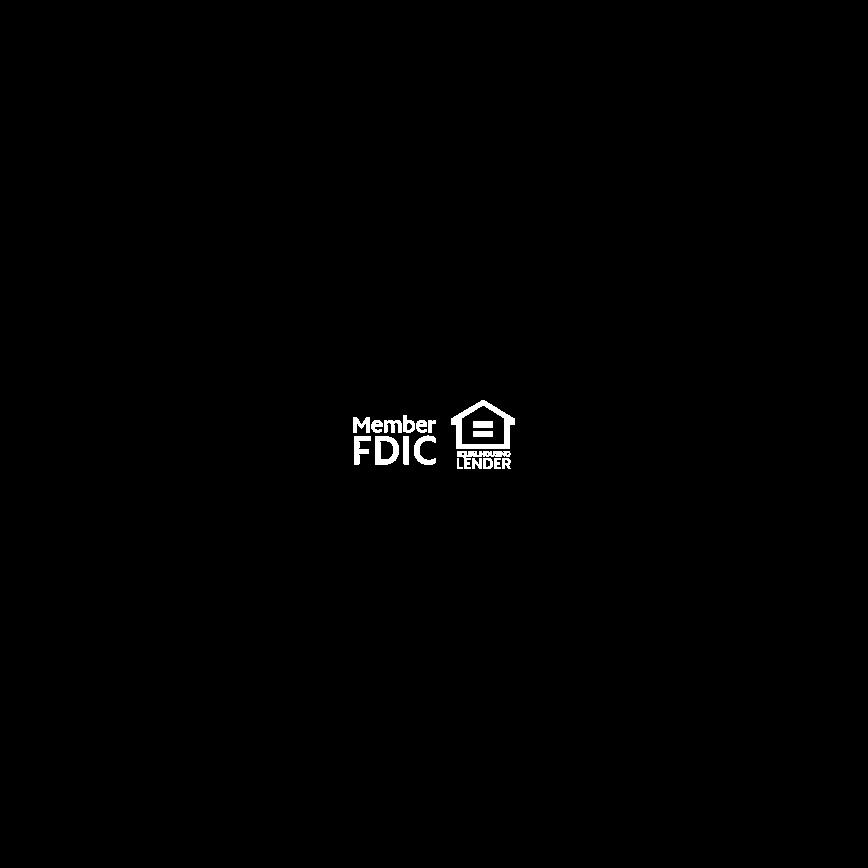





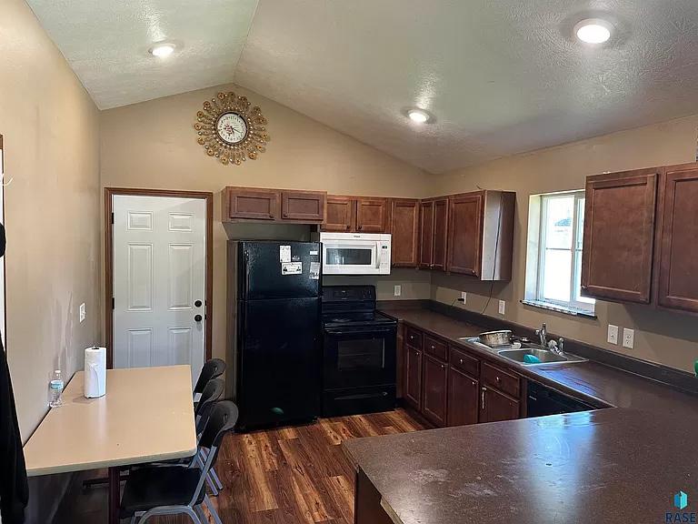

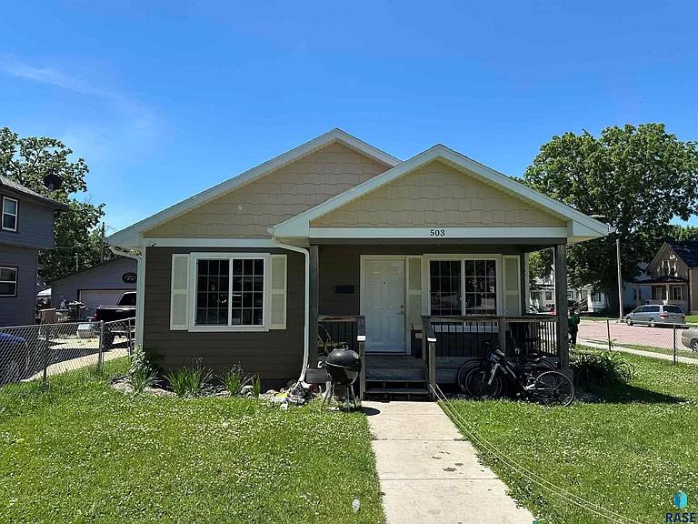
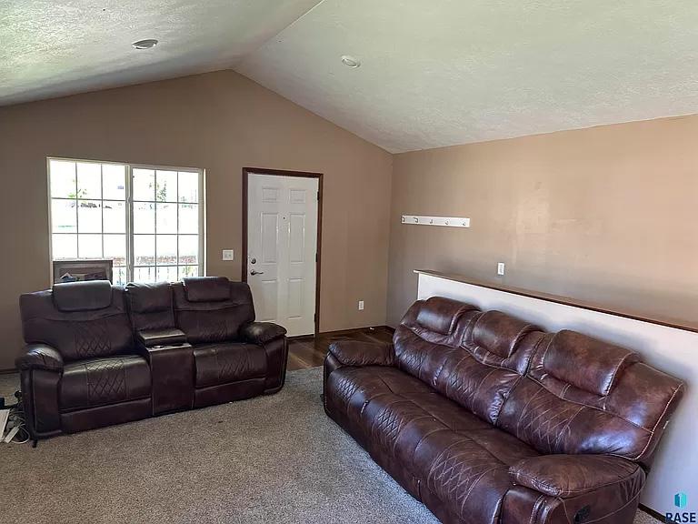
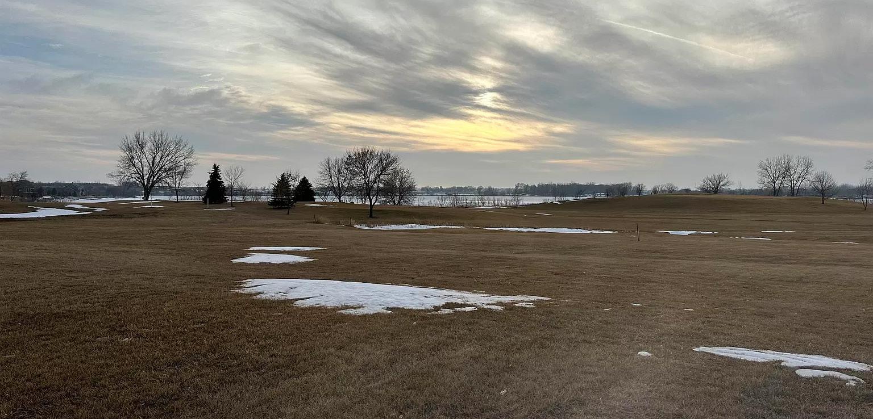
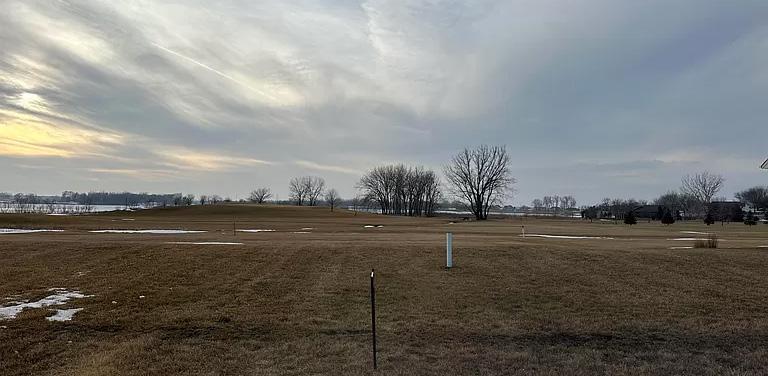








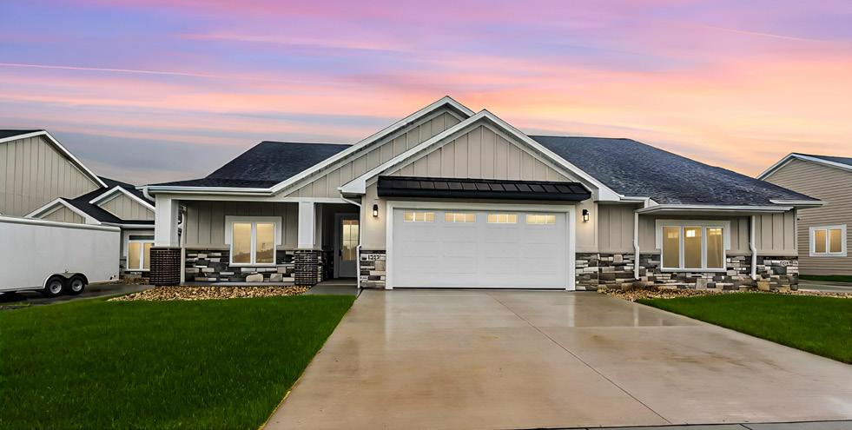
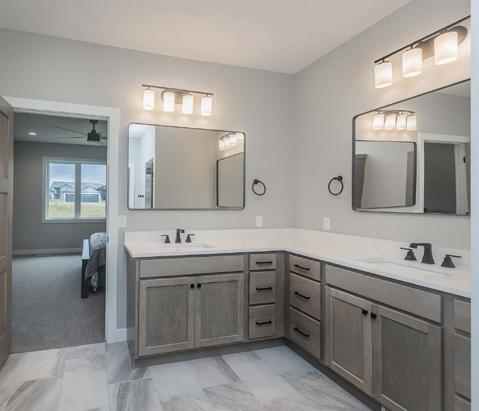
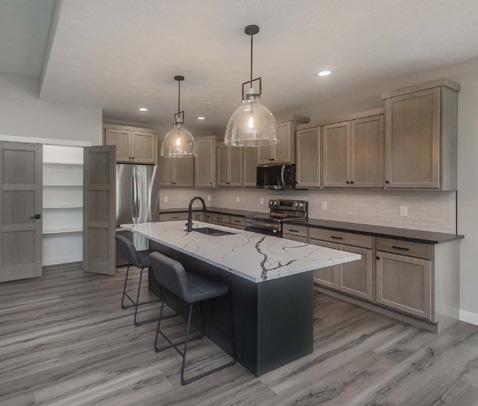
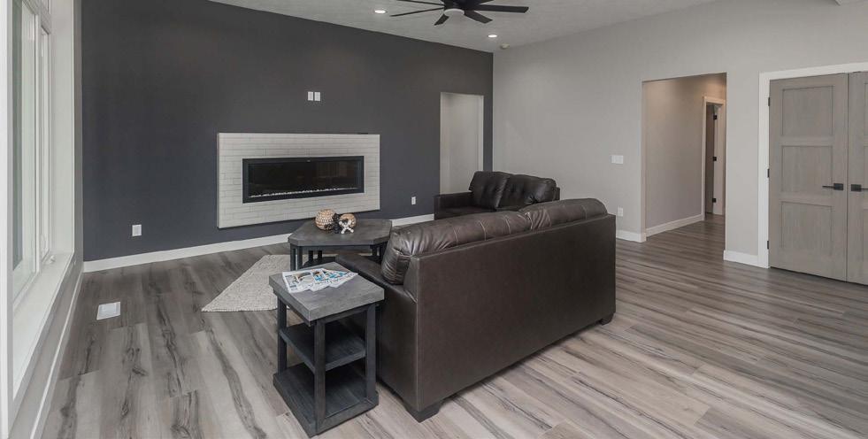


Garage 24x22ft
• H/C water hookups and floor drain
• Electric vehicle outlet
• Pre-wired for a heater
• Storm Shelter (4 sides and lid)
Kitchen
• Stainless steel appliances
• Quartz countertops
• Under cabinet lighting
• Soft close cabinets
• Pull out garbage
Living Room
• 10ft ceilings with 9ft ceiling throughout home
• Quartz countertops
Primary Bed (14x16ft/Bath)
• Bathroom in-floor heat
• Quartz countertops
Covered Patio
• Can be converted into a screen in 4-seasons room
• Cold water spigot
Landscaping
• Sod, rock, edging, and underground sprinklers are included
Insulation, Windows, Flooring
• BIBS insulations (blown in blanket system)
• Pella Windows
• Engineered hardwood
Additional Features
• Ductwork is built into the slab, air vents are in the floor to help bring heat through flooring
• Security system, 2 exteriors cameras
• Whole home humidifier
• Homeowners can add white vinyl fences and sheds
• HOA is $100/month and include snow removal and garbage. NO lawn care.








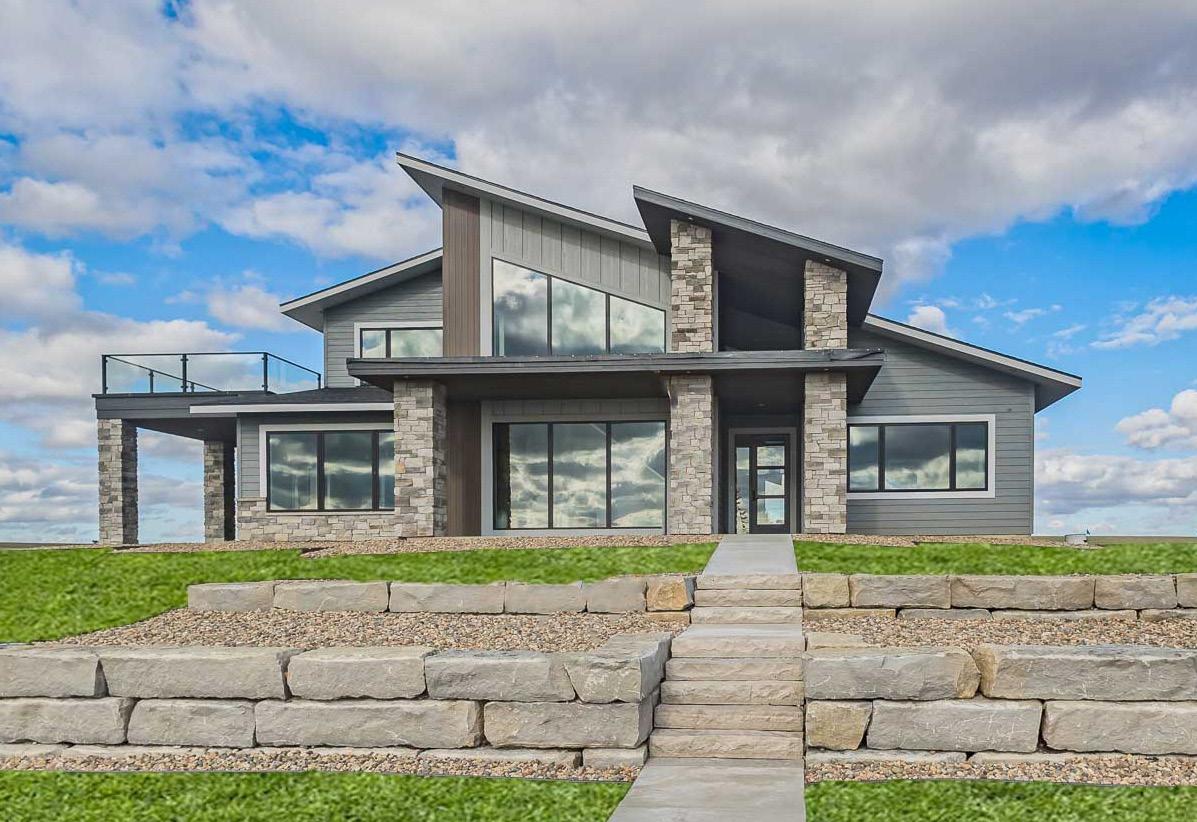
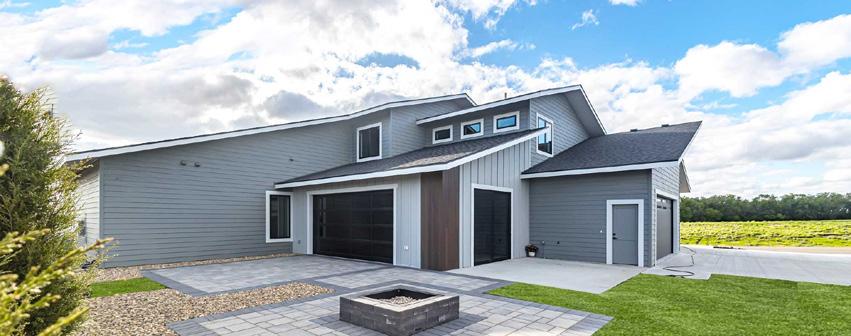
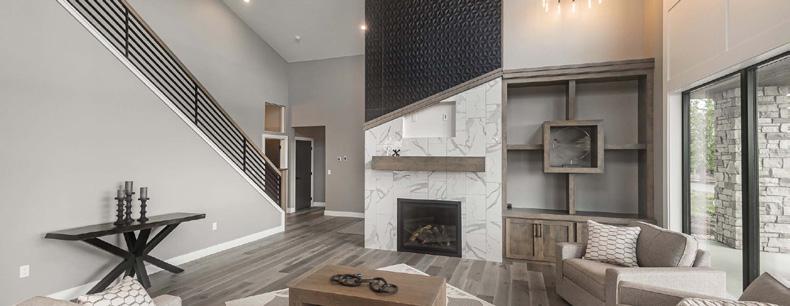
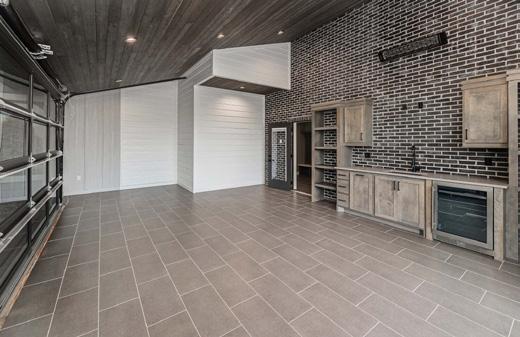




Check out this lakeside paradise on Lake Madison and a short golf cart ride to the Lakes Golf Course! This exceptional year round lakehome boasts a rooftop patio, an in-law suite, plus four spacious bedrooms that offer the perfect blend of comfort and luxury. The open-concept living area features vaulted ceilings, fireplace and panoramic views of Lake Madison. The kitchen includes upgraded appliances for the chef in the family along with a large hidden pantry. The indoor/outdoor bar is an entertainers dream with a glass garage door for indoor/outdoor living! Experience breathtaking sunsets from the 420 sq ft roof top patio! The in-law suite provides privacy and independence for guests, complete with an ensuite bathroom, kitchenette, and walk-in closet! 3-stall heated garage with epoxy floors, and drain. HOA takes care of road maintenance. Home purchase also includes a slip on Lake Madison. Just bring your boat lift and you will be ready to enjoy those summer days cruising on the lake.









