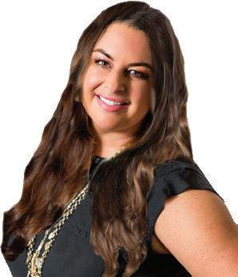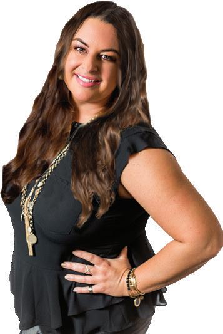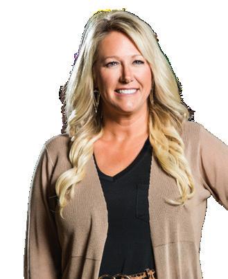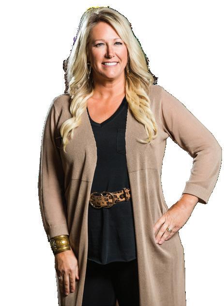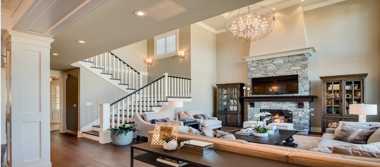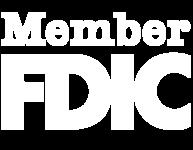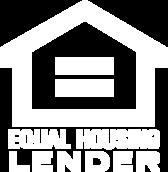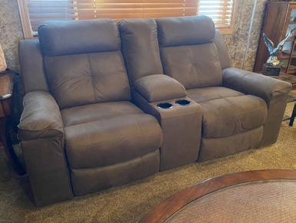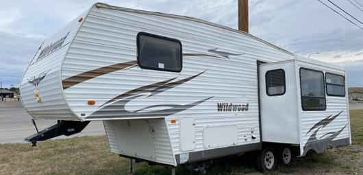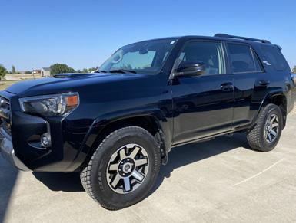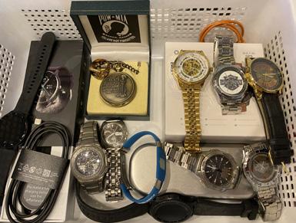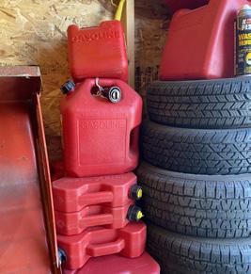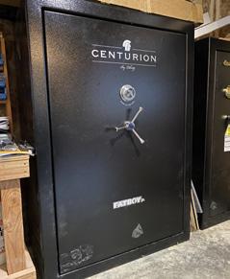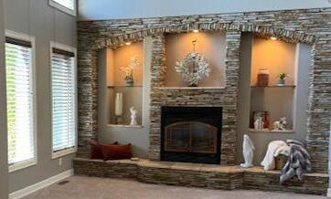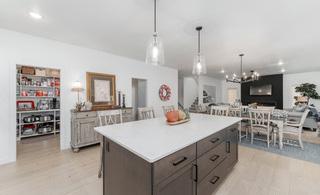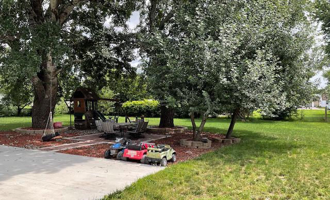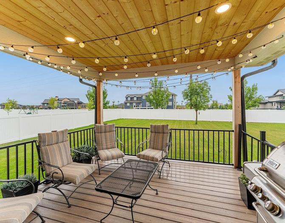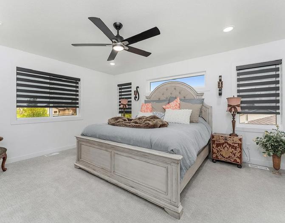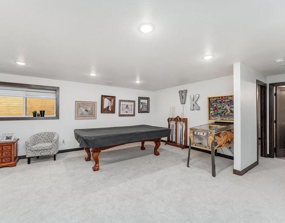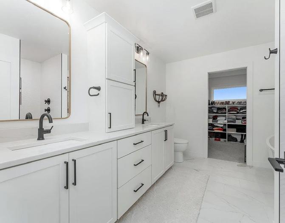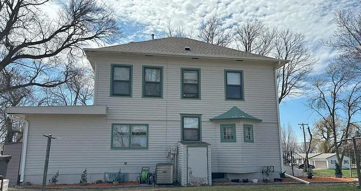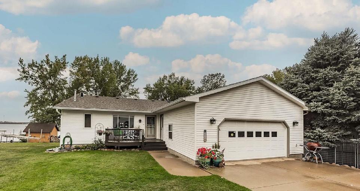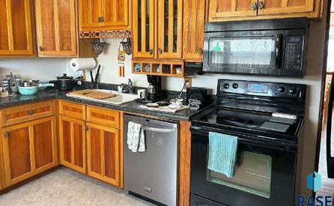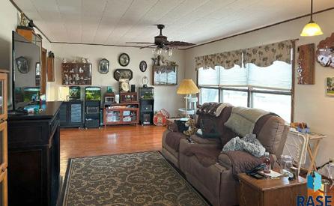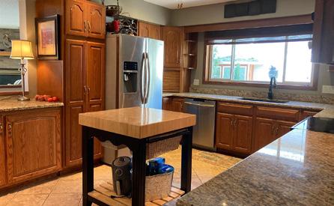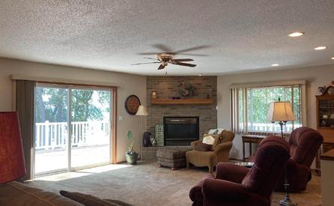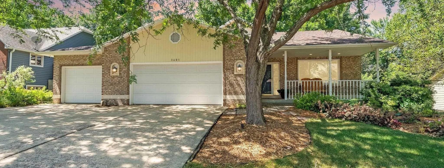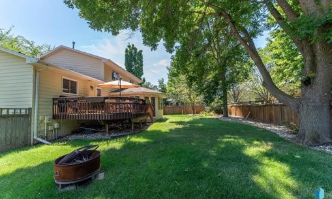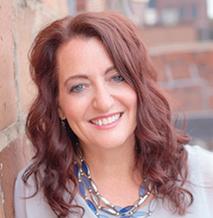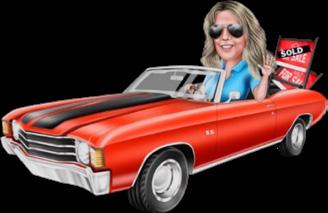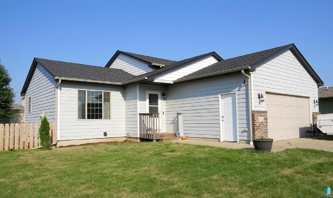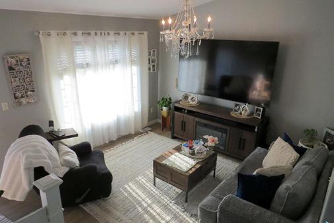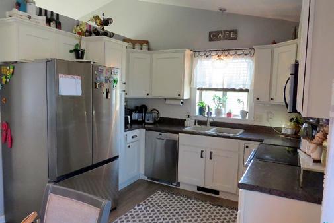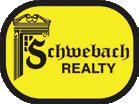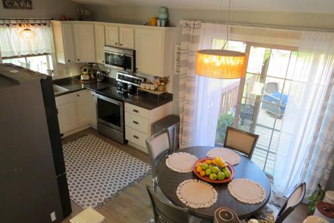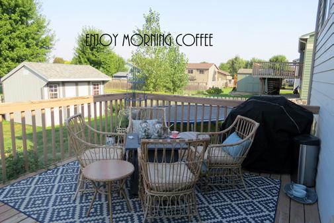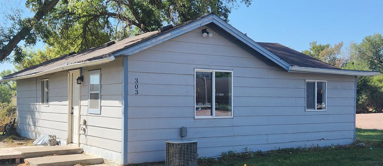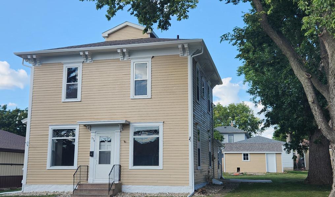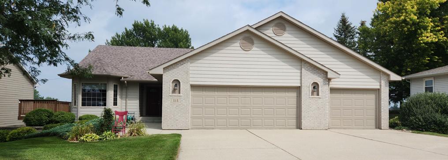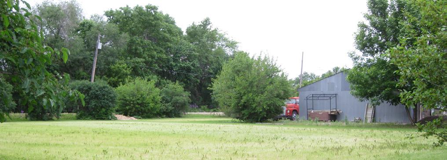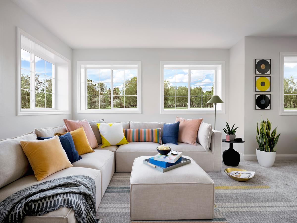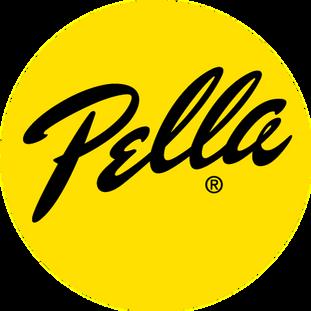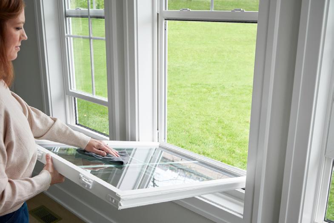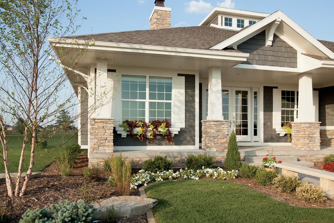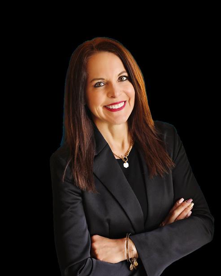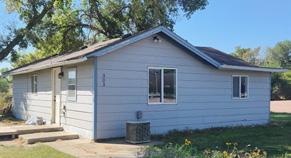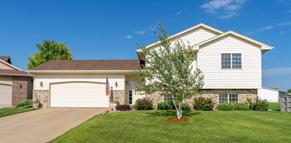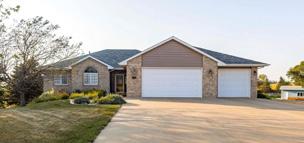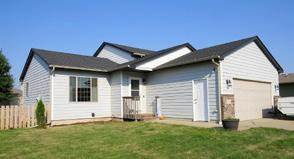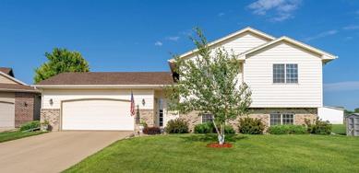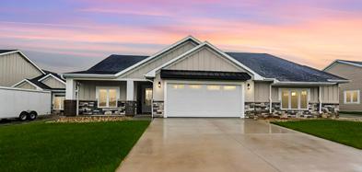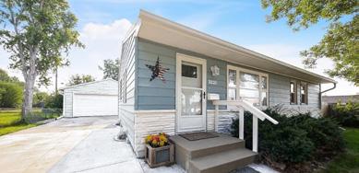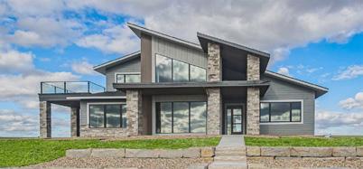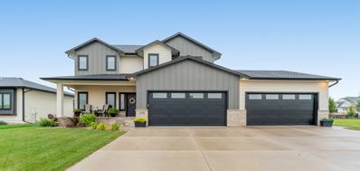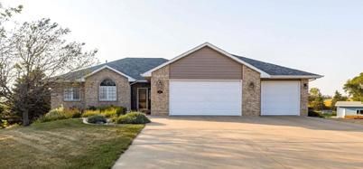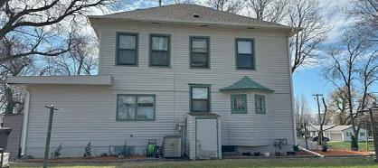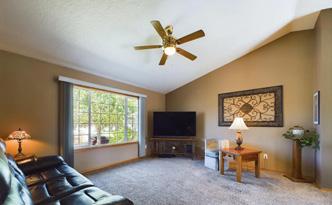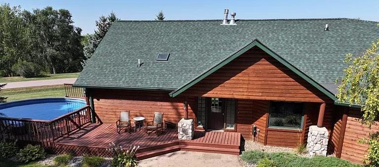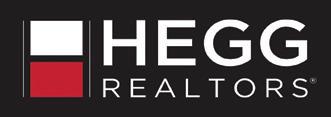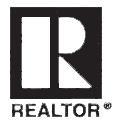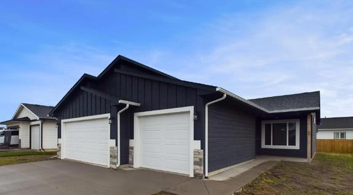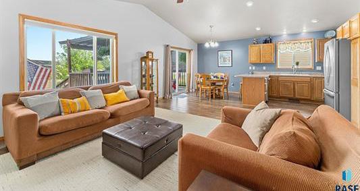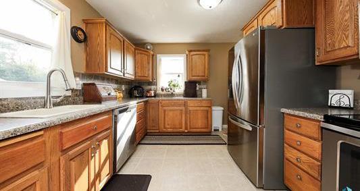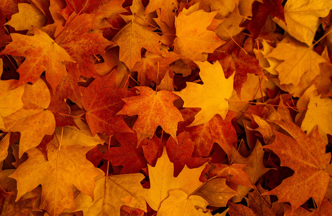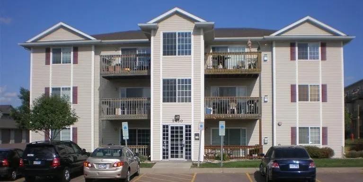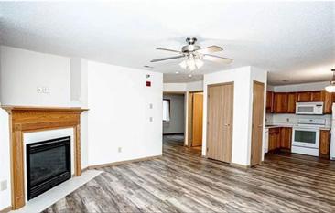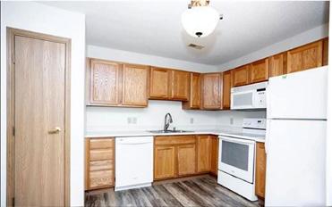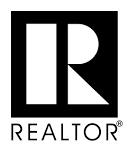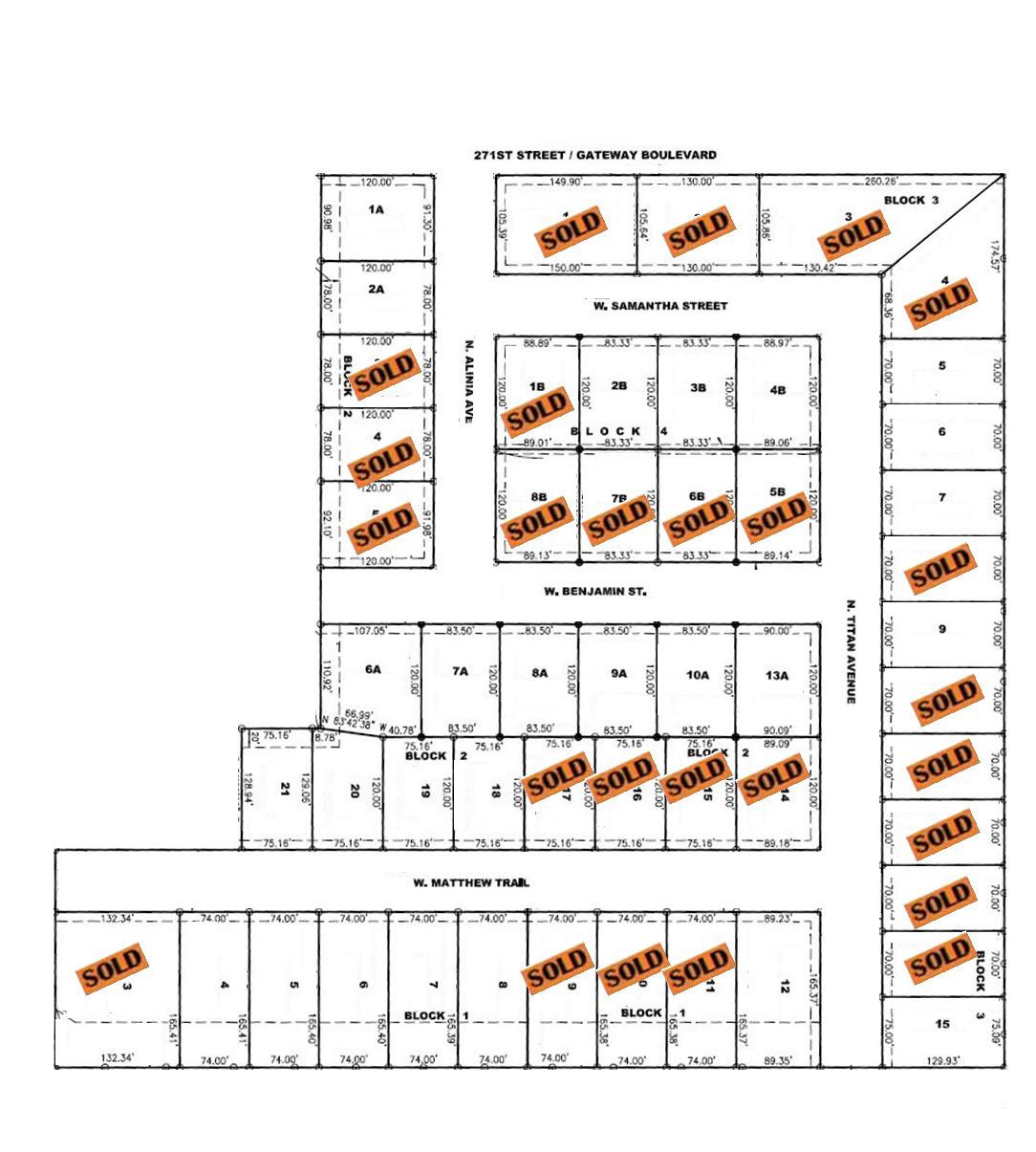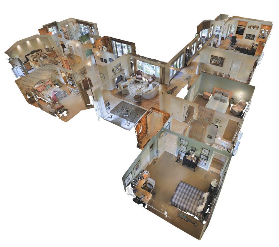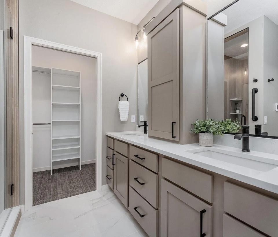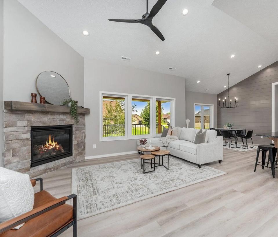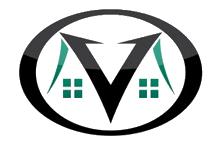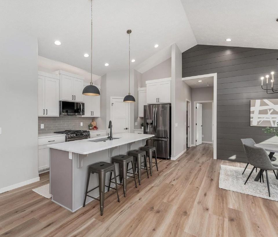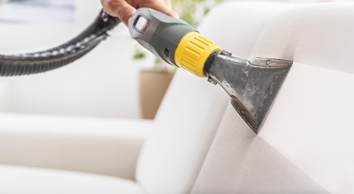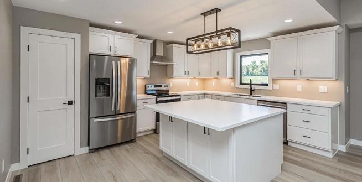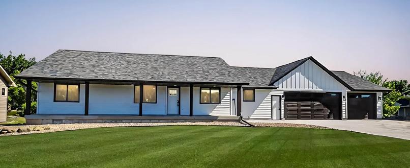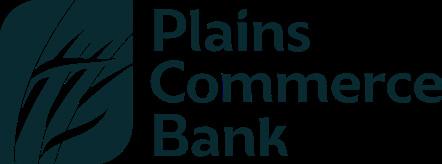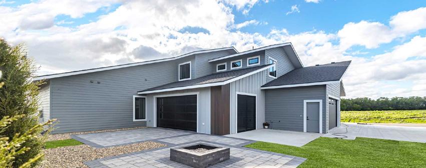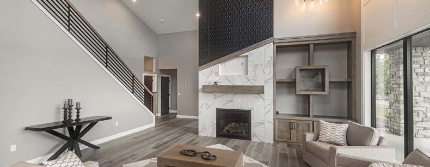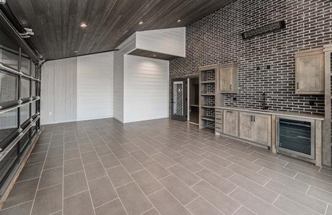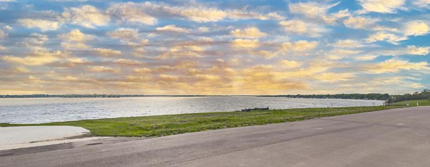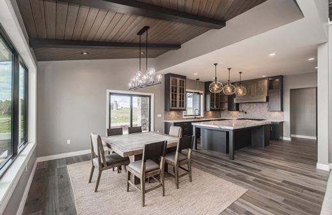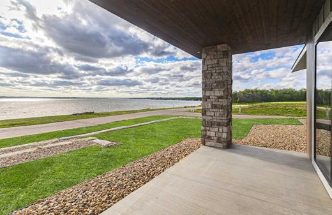TUES., SEPT. 24, 2024
14782 Mustang Lane Rapid City, SD
RAPID VALLEY HOME & SHOP
Sunday, Sept. 22 from 3-4pm Monday, Sept. 23 from 4-6pm Tuesday, Sept. 24 from 3-5pm
MON., SEPT 30, 2024
ONLINE ONLY AUCTION CLOSING AT 6PM
THURS., OCT. 10, 2024
ONLINE ONLY AUCTION CLOSING AT 6PM
WEDS., OCT. 16, 2024
Monday, Sept. 23 from 4-6pm Tuesday, Sept. 24 from 3-5pm Check our website for more details!
ONLINE ONLY AUCTION CLOSING AT 6PM CT / 5PM MT
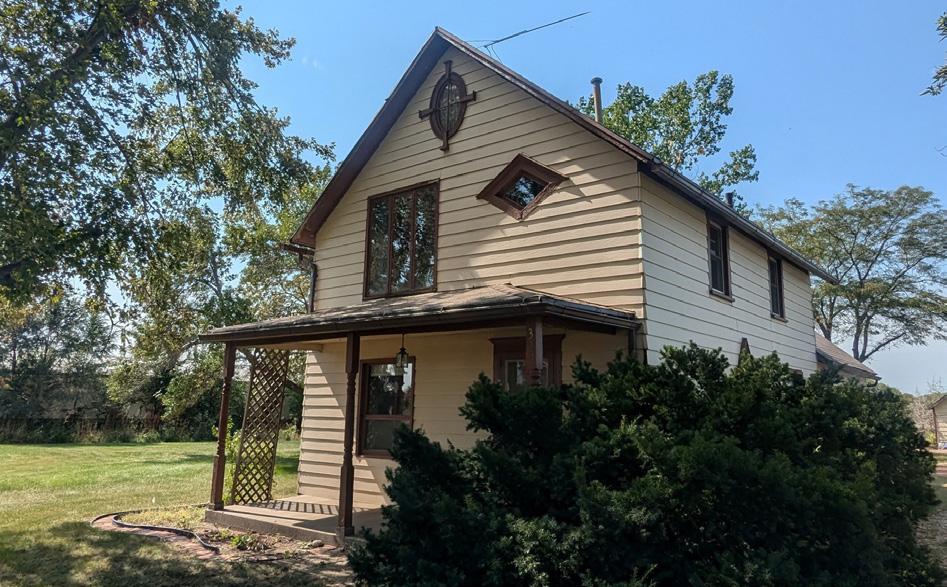
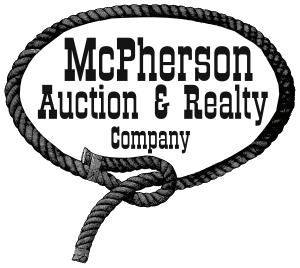
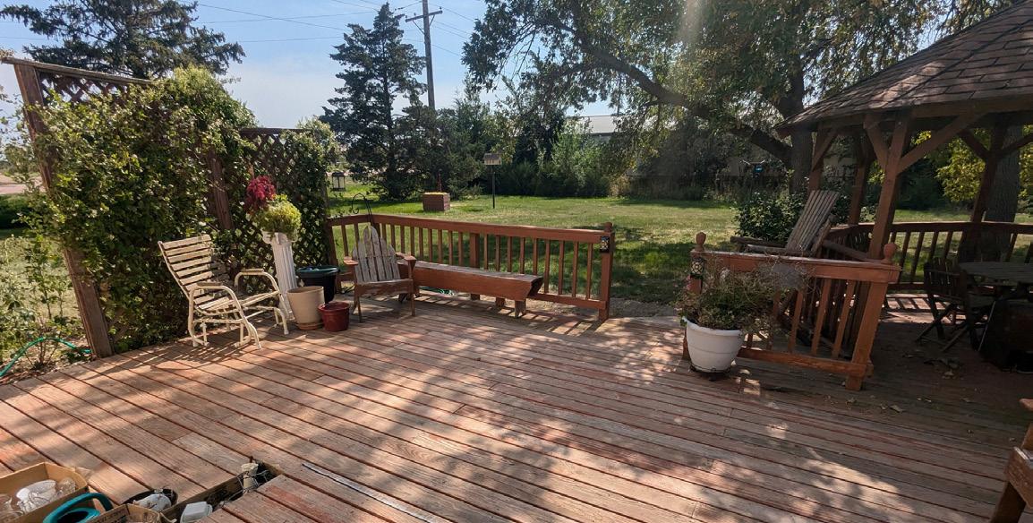

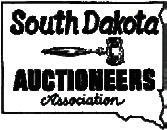


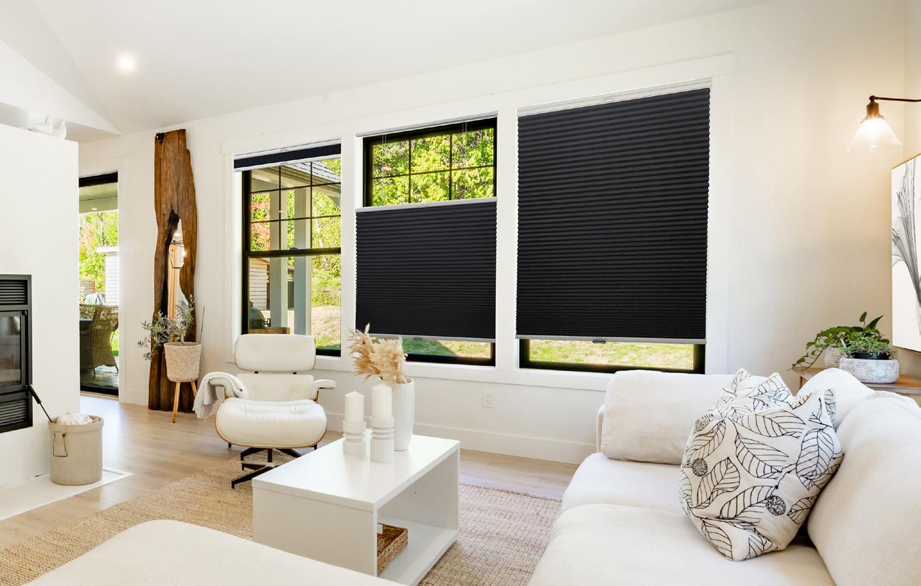









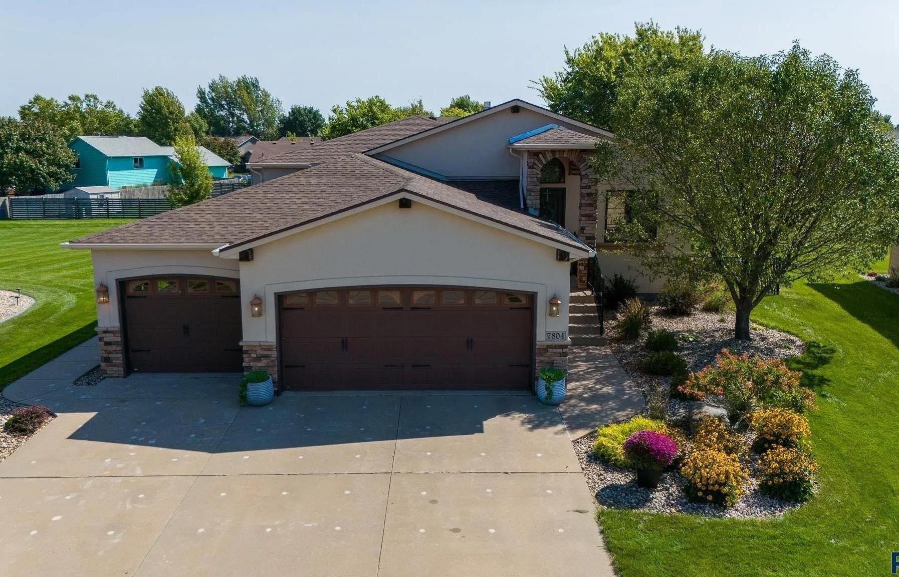
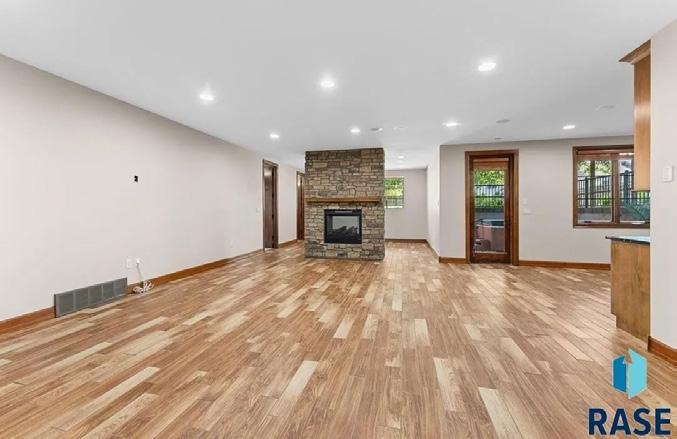
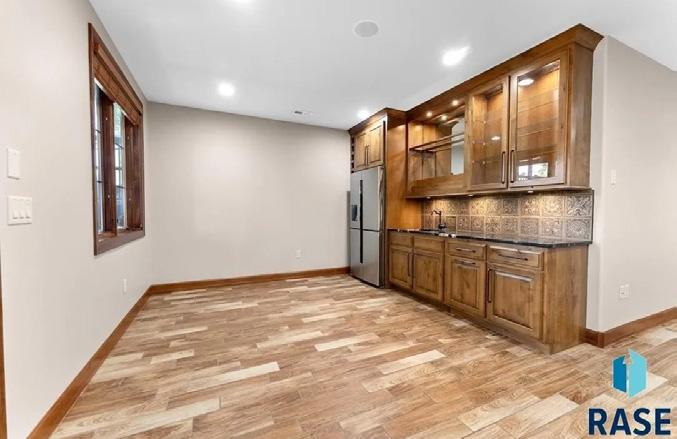
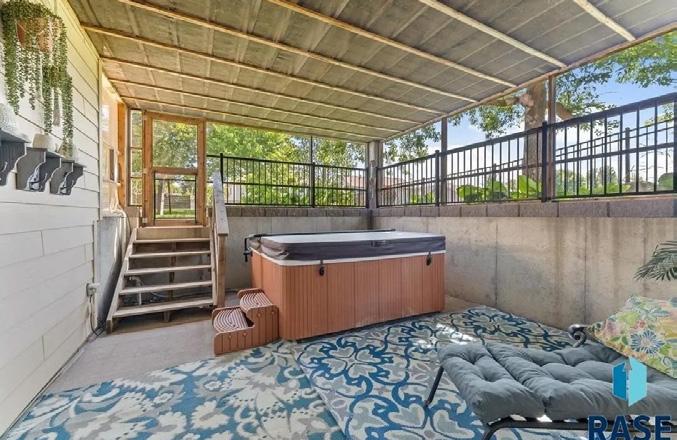
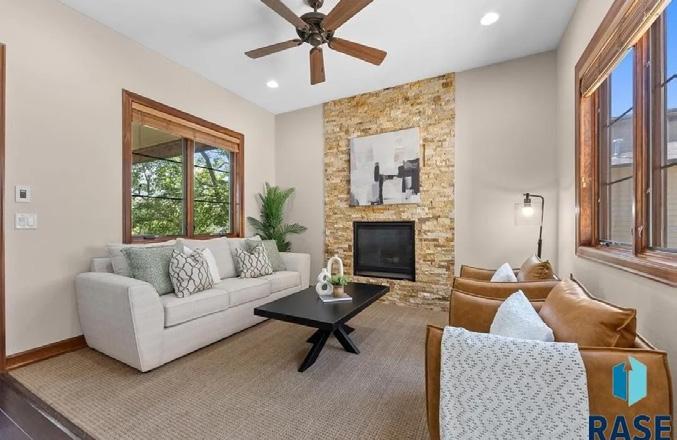
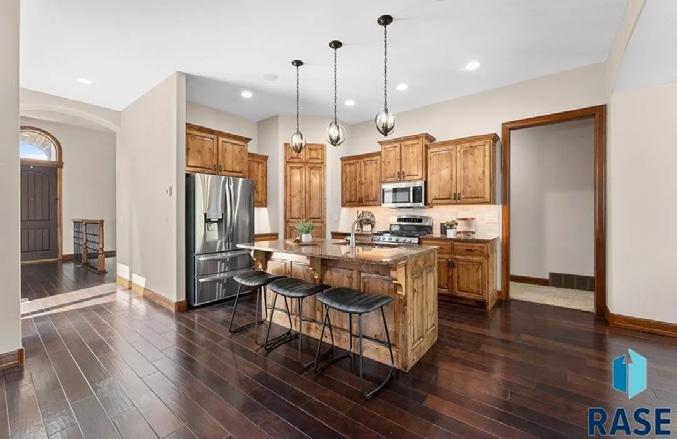
Stunning over 3,200 finished sq feet ranch walk-out with 5 bedrooms and 3 baths. 3 car garage, convenient main floor laundry on a quiet Cul-de-sac. Beautiful gourmet kitchen with granite countertops and island. Hidden pantry, stainless steel appliances with gas stove. The hearth room has a stone gas fireplace and is wired for a TV. Dining area off from the kitchen. A door leads to the covered patio overlooking an amazing fenced backyard. Off from the kitchen area is a grilling deck, the perfect place to add an outdoor kitchen. 3 bedrooms on the main floor. Primary bedroom with large ensuite soaking tub, walk-in shower, and walkin closet. The door off the primary bedroom leads to the covered deck. The lower level has huge family room with a gas fireplace heated floors and beautiful lighted bar. Walk out the door to the covered patio with a hot tub. 2 more bedrooms in the lower level plus room for office, theater room or anything you can imagine. Also great kids toy room or storage. Everything You Expect…And More!



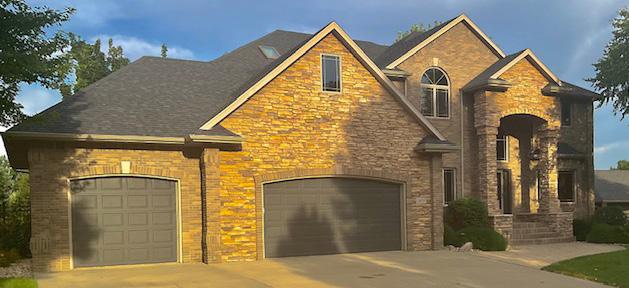
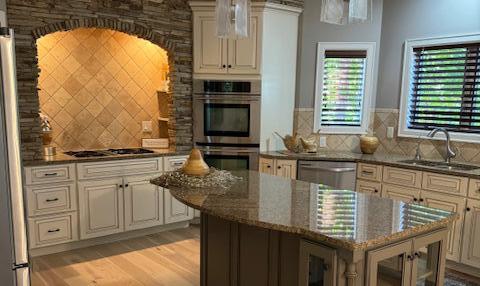
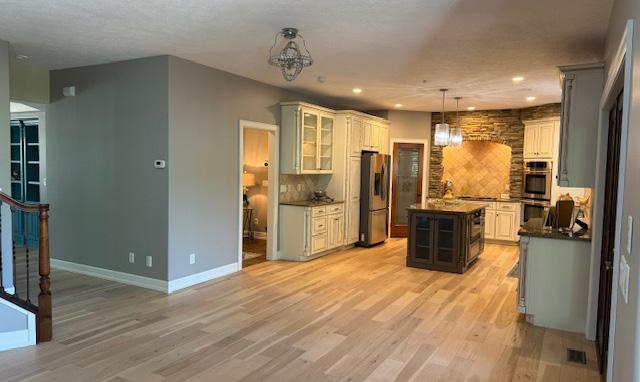
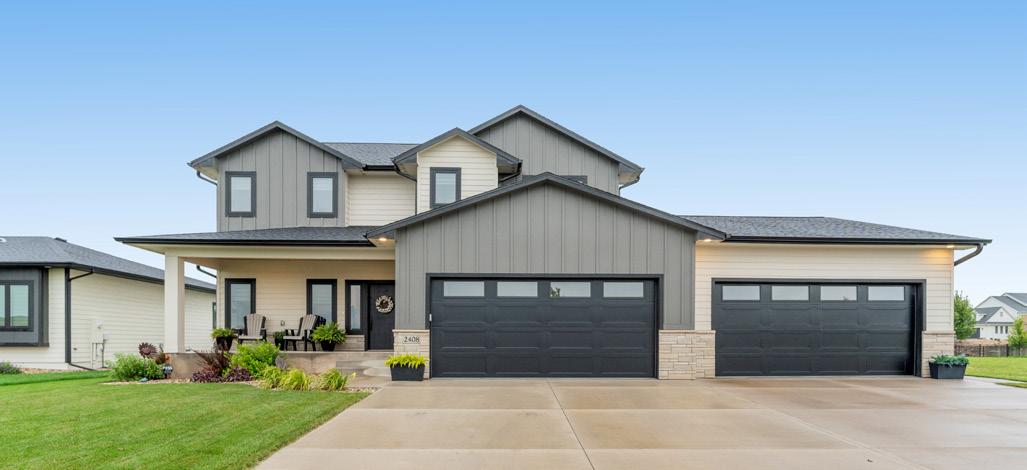
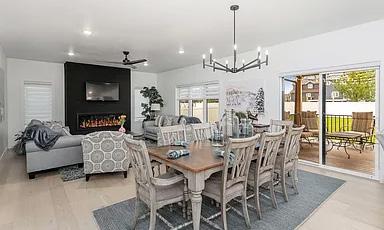
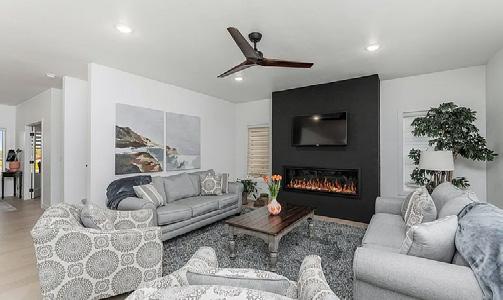
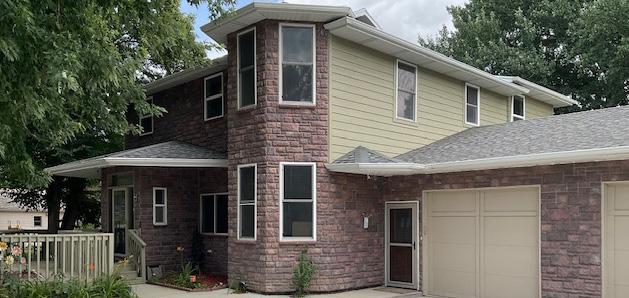
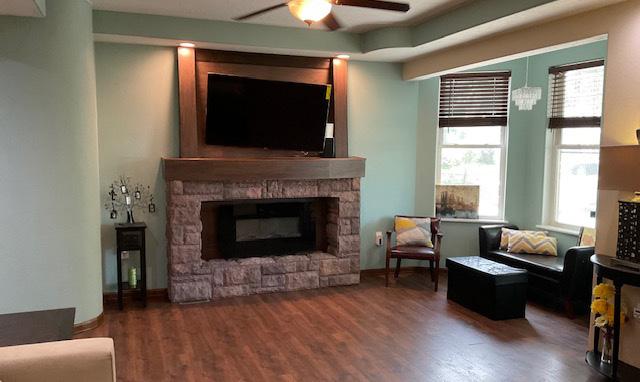

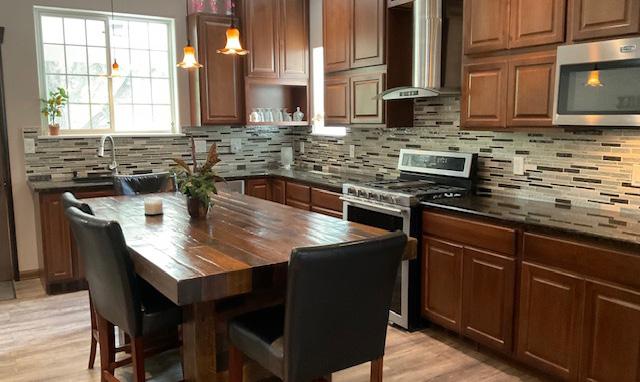
5609 S. COPPERHEAD DR., SIOUX FALLS, SD | $1,300,000
6 BED | 5 BATH | OVERSIZED 4-STALL GARAGE
This home has presence! It’s grand, glamorous, dramatic, yet warm and inviting! The grand staircase will have you hooked at first glance. The entrance is flanked with a family sitting area, or music room on one side, and a formal dining on the other! Talk about luxury, this home offers that and more! The kitchen has custom cabinets, a huge pantry, and beautiful center island. This home offers a vacation like setting everyday! You’ll want to make this your next home! Be in it for the holidays, and let your memories begin!
2408 W. 95TH ST., SIOUX FALLS, SD | $869,900
6 BED | 4 BATH | OFFICE | OVERSIZED 4-STALL GARAGE
This beauty offers elegance, sophistication, functionality, and more! You’ll enjoy the open floor plan, it offers entertaining guest with ease! The large kitchen is the perfect place for the gourmet lovers! It’s a masterpiece with plenty of counter space, gorgeous backsplash, and boast a large walk-in pantry! A beautiful drop zone area that you’ll appreciate immensely, it’s always easier in keeping items organized and in place! You’ll love the lower level that offers family room, game room, additional bedrooms and full bath. The oversized 4 stall garage is perfect for all those extra cars, and toys. It’s move in ready, and awaits you!
3512 N. 9TH AVE., SIOUX FALLS, SD | $399,900
5 BED | 3 BATH | OVERSIZED 3-STALL GARAGE | SITS ON A LITTLE OVER A HALF ACRE | A $5,000 ANYTHING ALLOWANCE IT’S A MUST SEE TO APPRECIATE HOME!
This home offers complete renovations in 2019 that added elegance, beauty, and charm throughout! It’s warm and inviting, and awaits you and your family to call it home! The kitchen boast plenty of room to host family, and friends for all those special holidays. The kitchen offers beautiful cabinets and plenty of cupboard space! The door leads to a gorgeous spacious deck as well as a landscaped gathering area under the gorgeous trees. Sit back watch the children at play. It’s absolutely gorgeous!
2408 W. 95TH ST., SIOUX FALLS, SD | $869,900 6 BED | 4 BATH | OFFICE | OVERSIZED 4-STALL GARAGE
This beauty offers elegance, sophistication, functionality, and more! You’ll enjoy the open floor plan, it offers entertaining guest with ease! The large kitchen is the perfect place for the gourmet lovers! It’s a masterpiece with plenty of counter space, gorgeous backsplash, and boast a large walk-in pantry! A beautiful drop zone area that you’ll appreciate immensely, it’s always easier in keeping items organized and in place! You’ll love the lower level that offers family room, game room, additional bedrooms and full bath. The oversized 4 stall garage is perfect for all those extra cars, and toys. It’s move in ready, and awaits you!
SATURDAY, SEPTEMBER 28
SUNDAY, SEPTEMBER 29
5901 S. MANDY CIR., SIOUX FALLS, SD | $334,900
This meticulously maintained 4 bed, 2 bath split foyer home is located in sought-after southwest Sioux Falls. From the moment you drive up to this home you will notice pride in ownership. The spacious entry with a coat closet leads you to the main level with an open floor plan, vaulted ceilings and lots of natural light. The kitchen has stainless steel appliances, abundant cabinets, dining area, and sliders that take you to the oversized deck with pergola.
3220 S. WILLOW AVE., SIOUX FALLS, SD | $289,900
You will love all the updates to this centrally located ranch home that has 4 bedrooms, 2 bath 2-stall garage. New roof 2023, HVAC in 2021, added egress window in basement, completed fence, added parking pad, planted trees. 2020 new stainless steel appliances, Flooring, paint, windows, remodeled kitchen, electrical, 2-stall garage, and gutters.
Book one of our virtual tours today to make your listings stand out from the rest! Virtual tours are a great way to promote and showcase your listings during these uncertain times when sellers are leary to have increased traffic through their homes.
PROVEN RESULTS
Clients are 95% MORE LIKELY to call about homes with 3D Virtual Tours. 74% OF AGENTS using Matterport win more listings. The average listing with a 3D Tour sold for up to 9% higher and closed up to 31% faster.
630 S. QUARTZITE AVE., TEA, SD | $550,000
• Zero-entry home featuring simple and functional living
• Large inviting foyer with high ceilings and accents throughout
• Granite tops, kitchen backsplash tile accents, eat-in island
• Primary suite with walk-in shower and heated tile floors
• Infloor radiant heat system throughout the entire home
• Heated garage, mechanical room doubles as a storm shelter
Home Decorating Tips To Make Your Home Sell FAST!
Decorating your home can make it more attractive to buyers, therefore making it sell faster. However, when decorating, be aware that not everyone has the same taste. If your favorite color is orange, painting your walls orange might not be the best idea.
On the other hand, it is impossible to cater to every prospective buyer since everyone has their own taste. You want them to be able to imagine themselves living in your home and you only have a few seconds to create that first impression when the buyer sees it.
How do you create that amazing first impression? Here are six decorating tips to make your home sell faster.
1. DECLUTTER
The first and most crucial way to make your home look appealing to prospective buyers is to declutter. This might look overly simplistic and may even be disregarded, but you’ll be amazed at how the beauty of your home shines through when old, unused, and disorganized items are out of the way.
Remove personal knick-knacks, photo frames, and whatever makes the room crowded. When there are
Courtesy of ArticleBiz
too many personal and decorative materials, it can be hard for buyers to imagine themselves in the space.
2. PAY SPECIAL ATTENTION TO YOUR CURB APPEAL
The exterior is the first thing prospective buyers will see as they approach your home, so you want it to be as appealing as possible. Replace or repaint your garage door if it’s looking drab. If the grass needs to be mowed, please do so and keep the garden tidy.
Ensure the entrance area and porch also look as inviting as possible. Investors may have a different opinion about run down homes, but most homebuyers are looking for a turnkey home that they can move into and not have to immediately worry about repairs.
3. PAINT WITH NEUTRAL COLORS
Bold colors and patterned wallpapers may not be everyone’s choice. When decorating your home for sale, it’s best to go for white or neutral colors such as gray or beige. Neutral colors can make your home feel more modern and spacious, and it’s easy for the buyer to imagine transforming a neutral space into whatever they have in mind.
4. DO A DEEP CLEAN
This may not seem like a decorating tip to make your home sell fast, but removing what’s unwanted can make the space a lot more desirable. Deep-clean the kitchen, bathroom, floors, and all heavy-use areas so that the entire home is spotless and fresh. Remember, a clean home will look new, which may increase its resale value.
5. CREATE MORE SPACE
One decorative tip to make your home sell fast is to create the illusion of a bigger space. Aside from using neutral colors, arranging furniture against the wall rather than at the center of the room can make your living room appear more spacious. While adjusting your furniture, make sure you don’t block pathways. If the view into a room is blocked, the space may look cramped.
6. MAKE REPAIRS
Let’s face it, no one wants to buy a home knowing they’ll spend a lot of time and money fixing it. A single repair issue can scare away buyers. You can avoid that by making the repairs yourself. Moreover, no amount of cleaning and decorating can mask a defective door, battered roof, or broken plumbing.
Decorating is one of the many factors involved when it comes to selling your home fast. Where you list, how you
organize your showings, and the real estate agent you hire are also just as important. You want an agent who doesn’t care only about closing deals but helps home buyers and sellers to achieve their dreams.
104 Silver Creek Dr., Wentworth, SD | $785,000 LAKE ACCESS TO ROUND LAKE
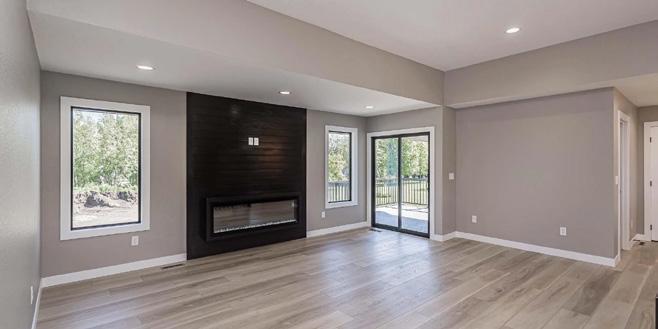
Enjoy access to Round Lake for jet skiing, tubing, kayaking or fishing! Check out this amazing home near Lake Madison and a short golf cart ride to the Lakes Golf Course! This home was moved onto a new foundation, gutted and completely updated & upgraded from top to bottom. New shingles, siding, windows, electrical, furnace, air conditioner and a new deck. As you enter the home from the covered front porch you will fall in love with the open concept of the kitchen, dining and living room area. The kitchen has white cabinets w/ solid surface counters, a pantry, large island and LVP flooring. The the dining room/living room has 10ft ceilings and living room includes an electric fireplace. There are 3 bedrooms on the main with a primary suite that includes a large bathroom, walk in onyx shower, dual sinks and walk in closet. The two other bedrooms share a pass through bath. Main floor laundry. A half bath finishes off the main floor. The basement is large and include a bar and rec area, a sizeable family room, full bath and two more bedrooms. HOA is $150/yr.
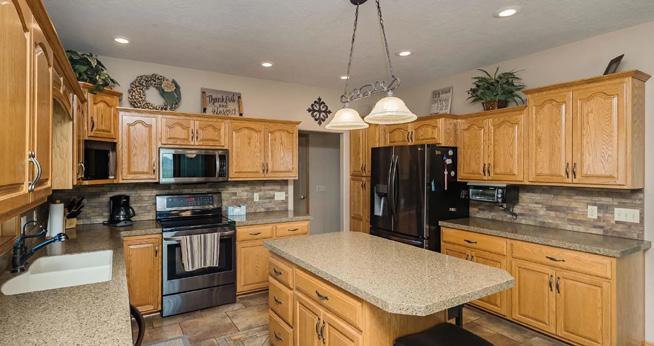
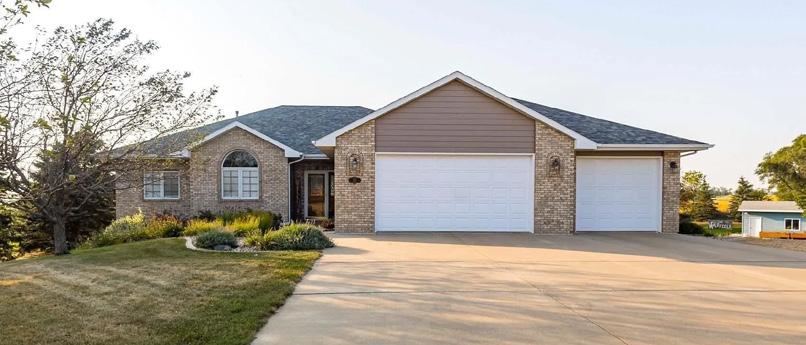
105 1st St., Chester, SD | $690,000
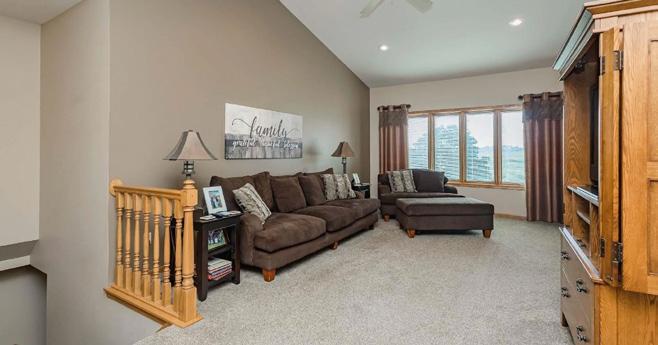
Small town living at its finest! Check out this 5 bed, 3.5 bath home within walking distance to Chester Area School, near Brandt Lake and on 1.7 acres, in town! You will love the space provided in this home and an abundance of storage. With 3212 total finished square feet, there is plenty of room for the whole family. Spacious kitchen with Quartz countertops, ceramic tiled floors, tiled backsplash and open to the dining room. 3 sided fireplace between living room and dining room. Slider to the deck off the dining room. 3 bedrooms on the main floor with a primary suite and an additional full bathroom. Main floor laundry. Downstairs you will find a sizeable family room with a fireplace, built-ins, tons of storage, a wetbar, 2 more bedrooms (one with a walk-in closet), mechanical room with extra storage and access to the core floor under the garage that is huge with a workbench and has a 9 ft wide garage door. The basement includes in-floor heat. The backyard is sizeable and includes a patio to relax and enjoy the fantastic sunsets over the pasture to the west. No backyard neighbors. Garage is a 3 stall, oversized with wide doors for easy access. New roof in 2024. Exterior was painted in 2023. Furnace and AC new two years ago. Upstairs carpet was replaced in 2019. Newer kitchen appliances and washer/dryer. All closets include organization. Radon Mitigation system already installed.
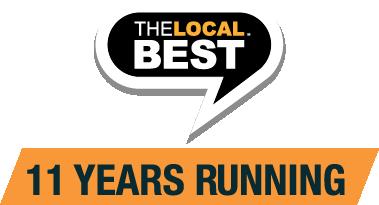
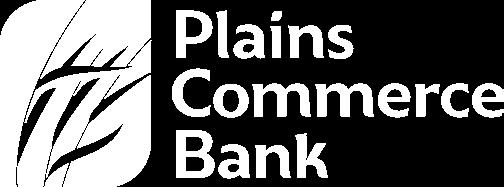
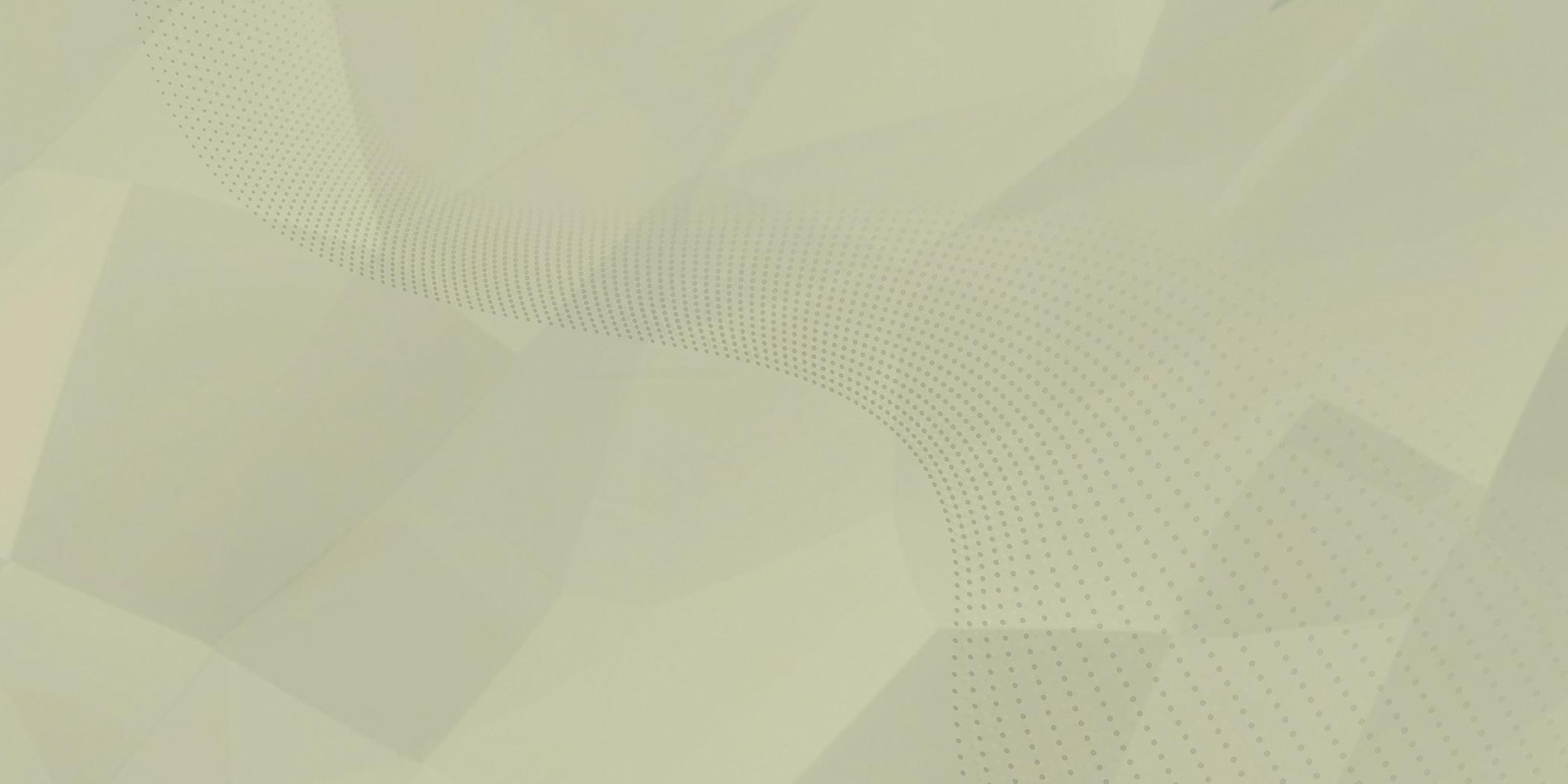
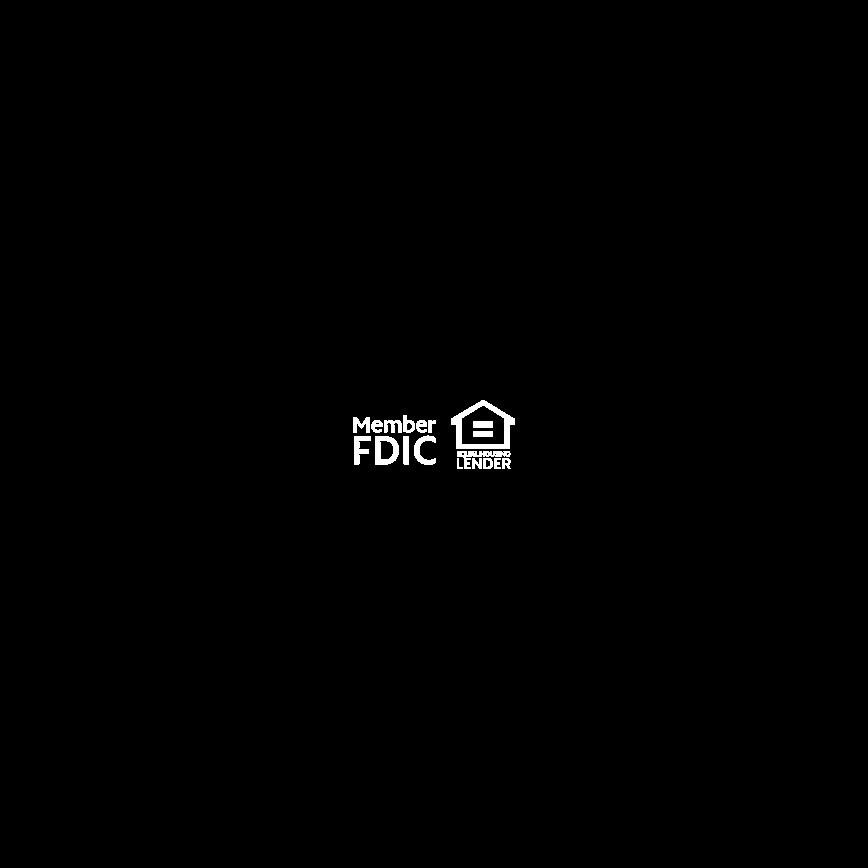


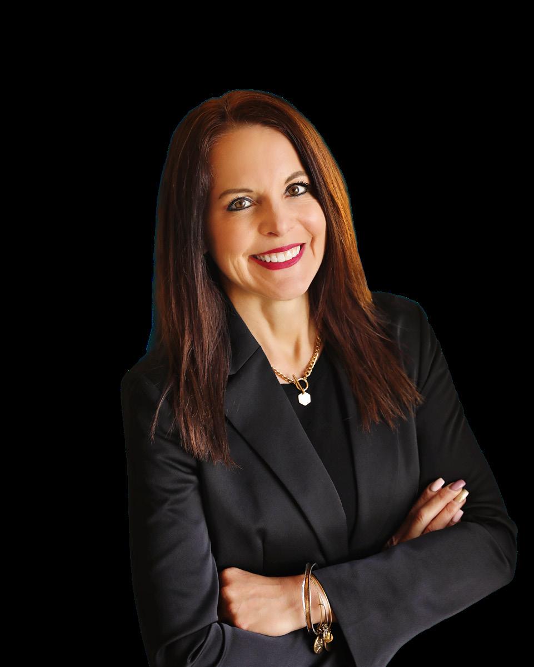


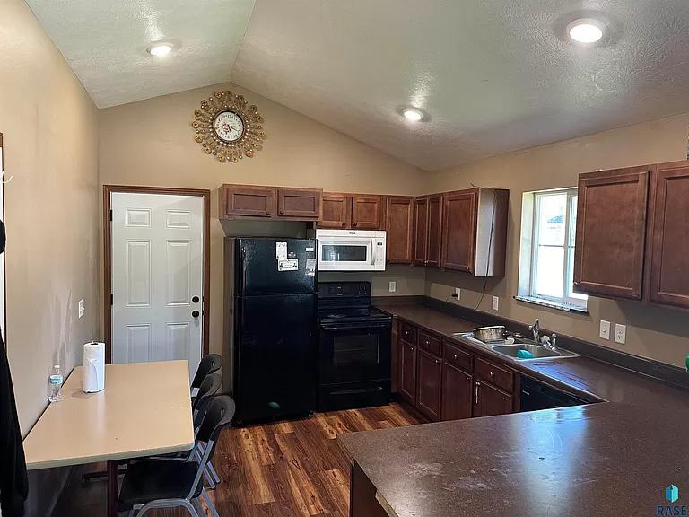

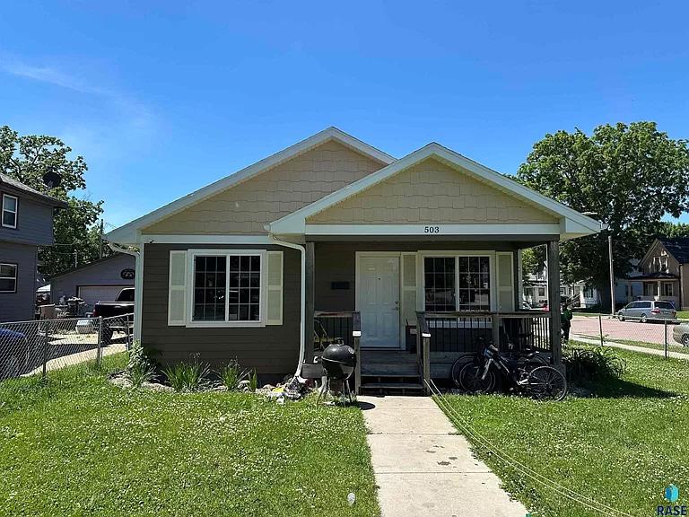
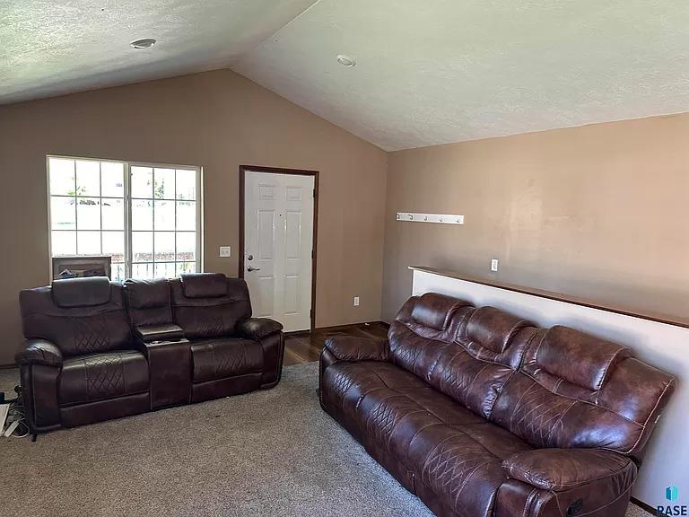
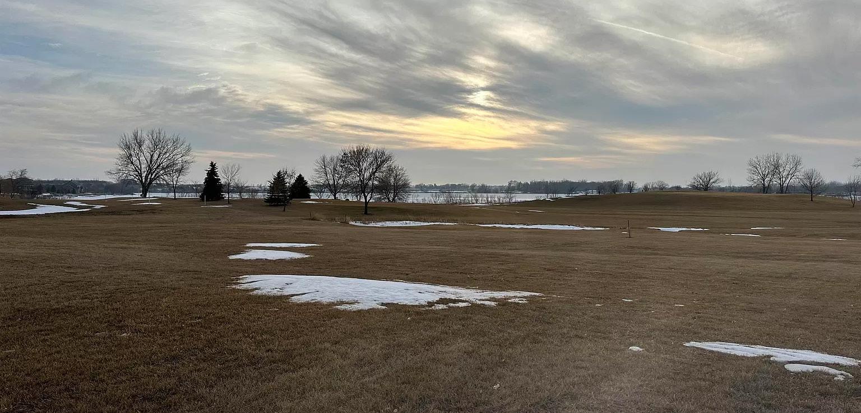
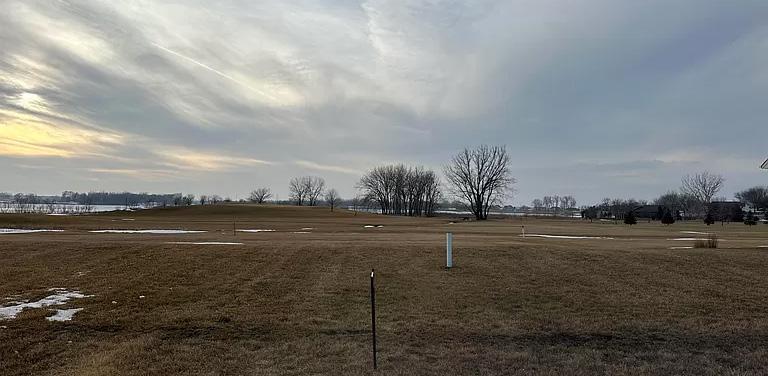
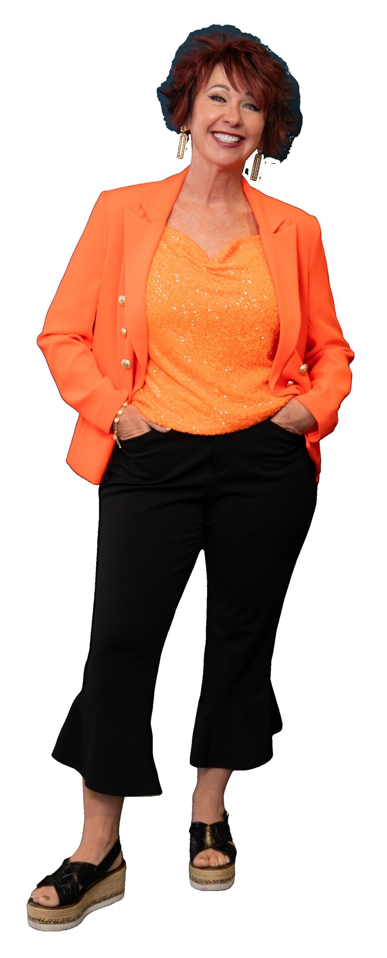




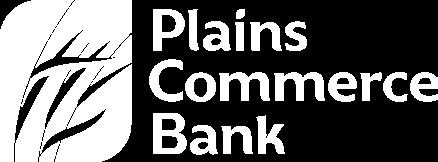

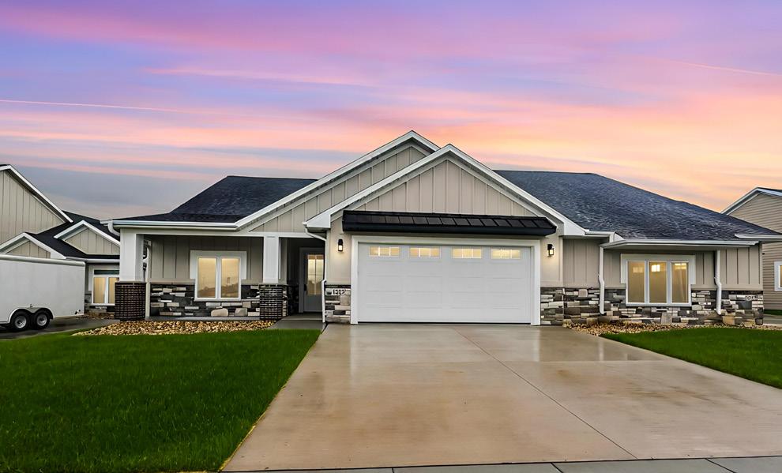
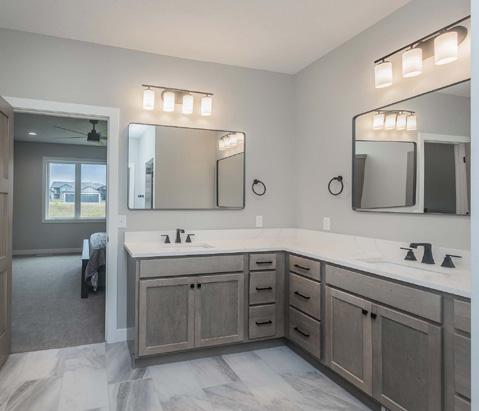
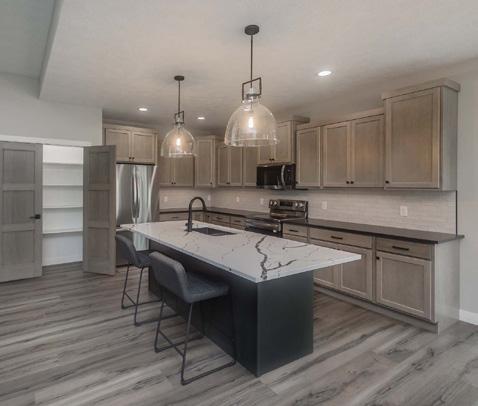
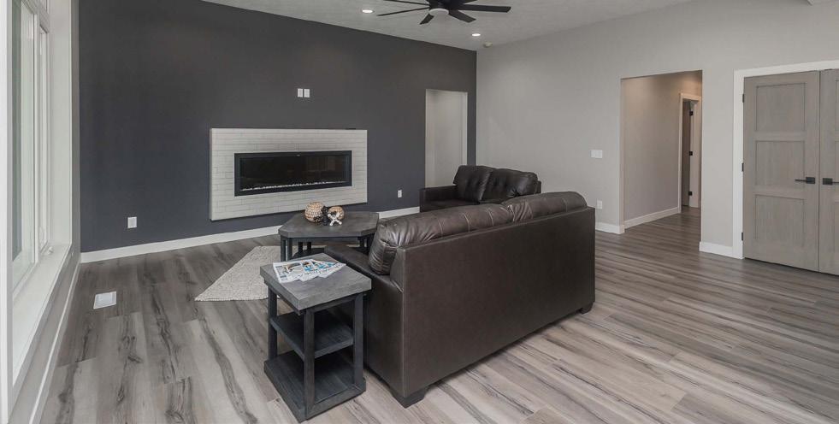

Garage 24x22ft
• H/C water hookups and floor drain
• Electric vehicle outlet
• Pre-wired for a heater
• Storm Shelter (4 sides and lid)
Kitchen
• Stainless steel appliances
• Quartz countertops
• Under cabinet lighting
• Soft close cabinets
• Pull out garbage
Living Room
• 10ft ceilings with 9ft ceiling throughout home
• Quartz countertops
Primary Bed (14x16ft/Bath)
• Bathroom in-floor heat
• Quartz countertops
Covered Patio
• Can be converted into a screen in 4-seasons room
• Cold water spigot
Landscaping
• Sod, rock, edging, and underground sprinklers are included
Insulation, Windows, Flooring
• BIBS insulations (blown in blanket system)
• Pella Windows
• Luxury Vinyl Plank flooring
Additional Features
• Ductwork is built into the slab, air vents are in the floor to help bring heat through flooring
• Security system, 2 exteriors cameras
• Whole home humidifier
• Homeowners can add white vinyl fences and sheds
• HOA is $100/month and include snow removal and
Zimmermann Dr., Wentworth, SD $1,700,000
Check out this lakeside paradise on Lake Madison and a short golf cart ride to the Lakes Golf Course! This exceptional year round lakehome boasts a rooftop patio, an in-law suite, plus four spacious bedrooms that offer the perfect blend of comfort and luxury. The open-concept living area features vaulted ceilings, fireplace and panoramic views of Lake Madison. The kitchen includes upgraded appliances for the chef in the family along with a large hidden pantry. The indoor/outdoor bar is an entertainers dream with a glass garage door for indoor/outdoor living! Experience breathtaking sunsets from the 420 sq ft roof top patio! The in-law suite provides privacy and independence for guests, complete with an ensuite bathroom, kitchenette, and walk-in closet! 3-stall heated garage with epoxy floors, and drain. HOA takes care of road maintenance. Home purchase also includes a slip on Lake Madison. Just bring your boat lift and you will be ready to enjoy those summer days cruising on the lake.









