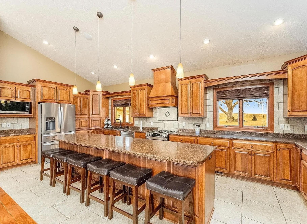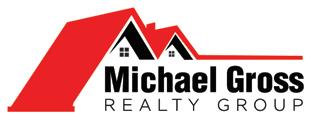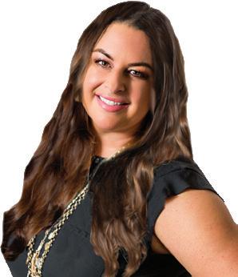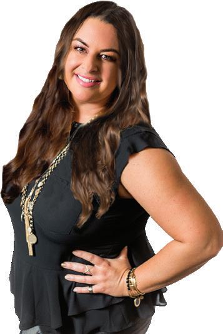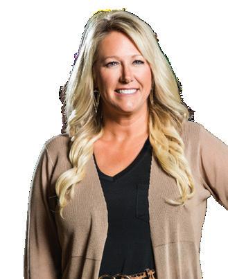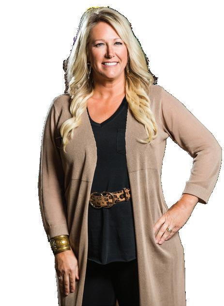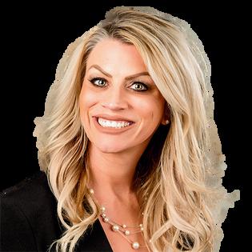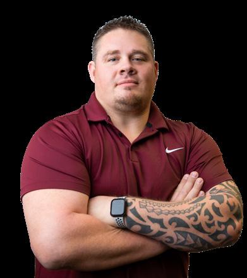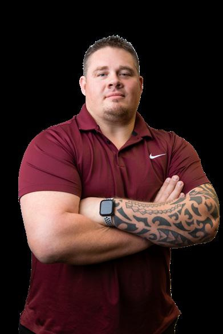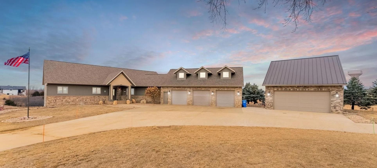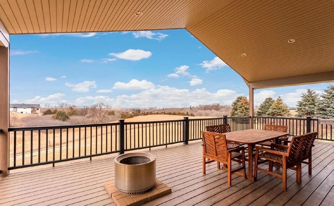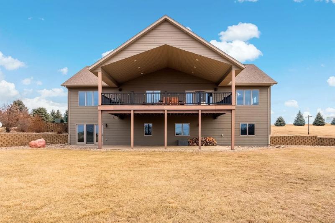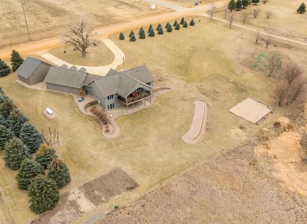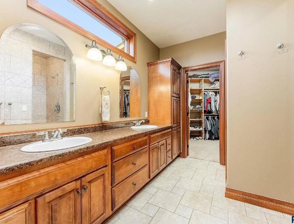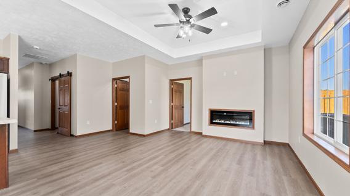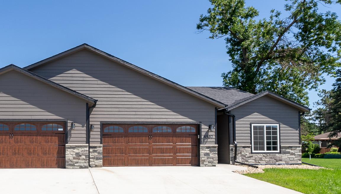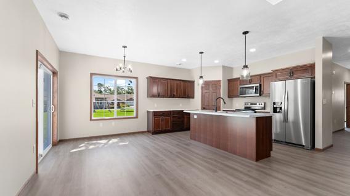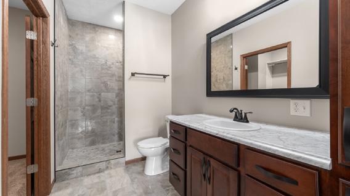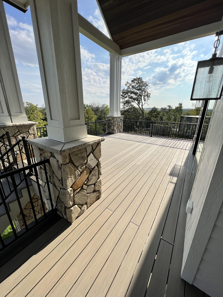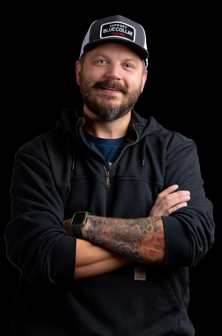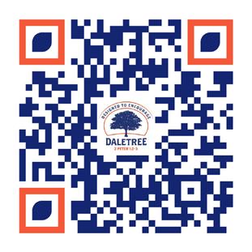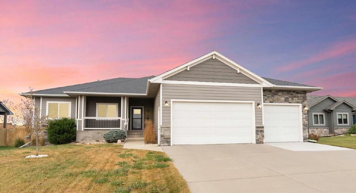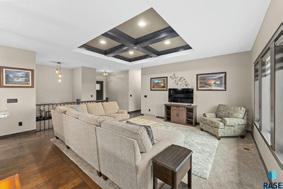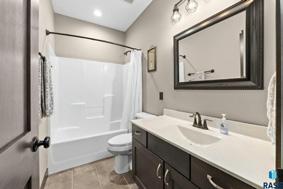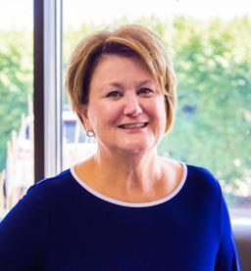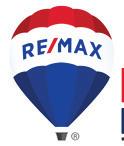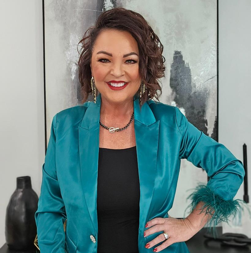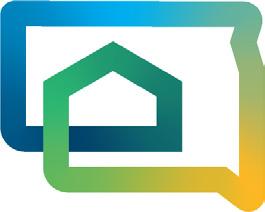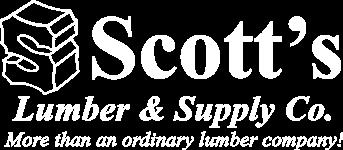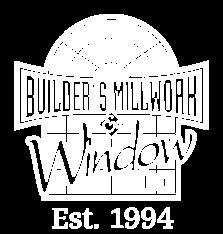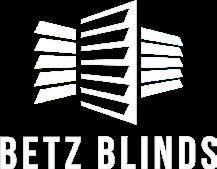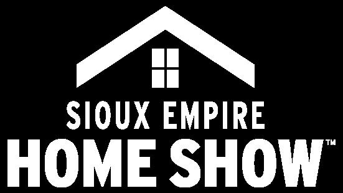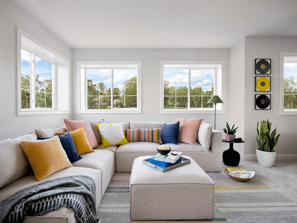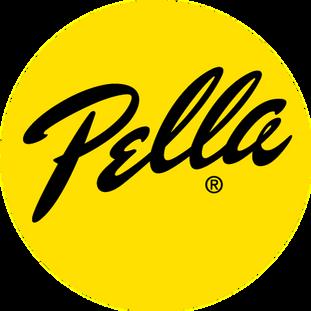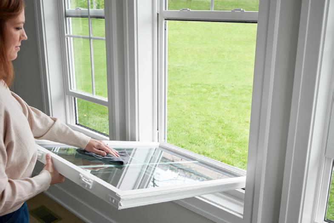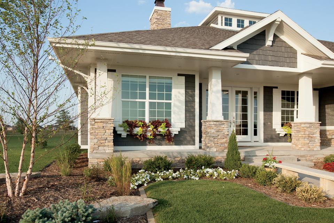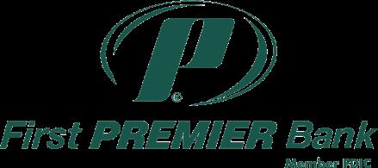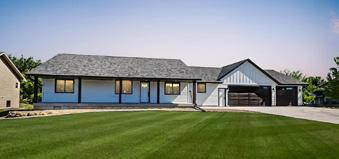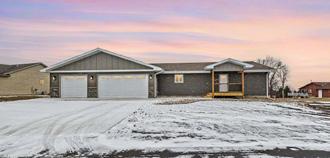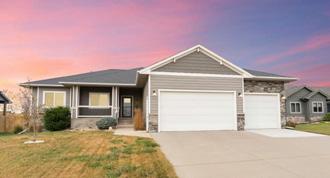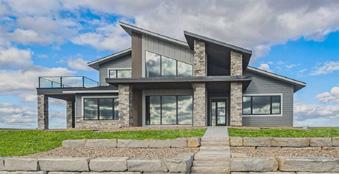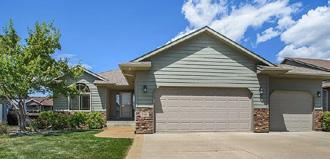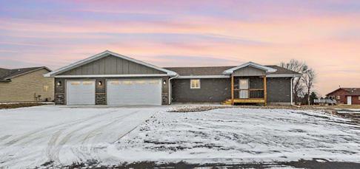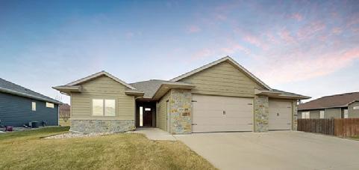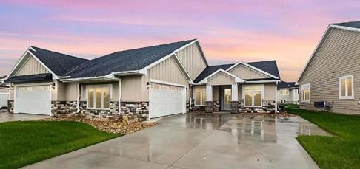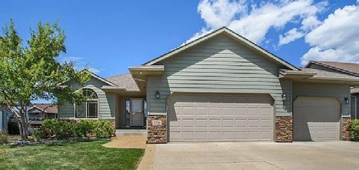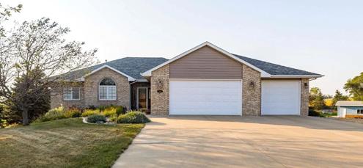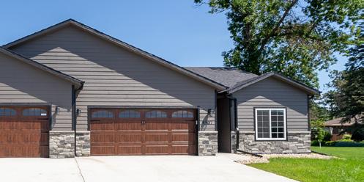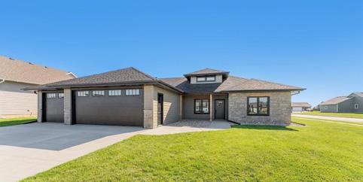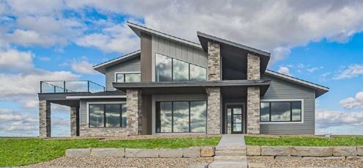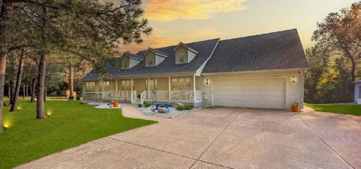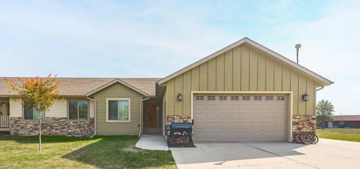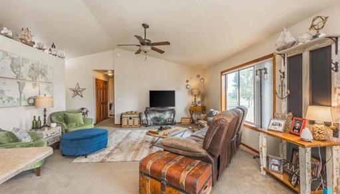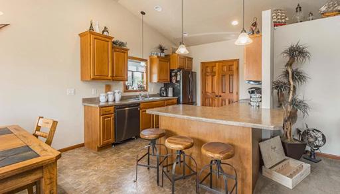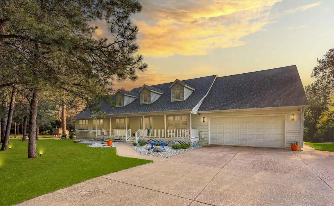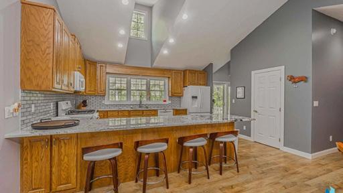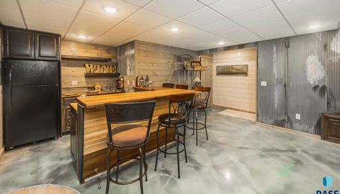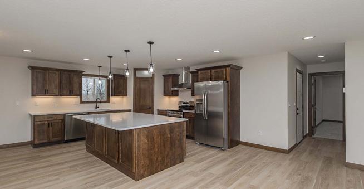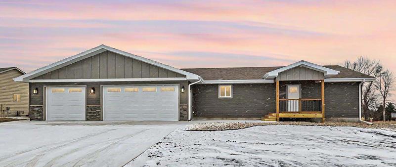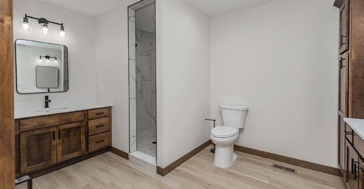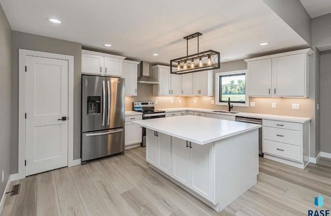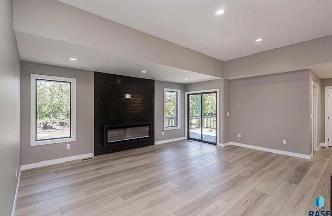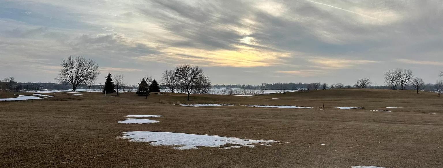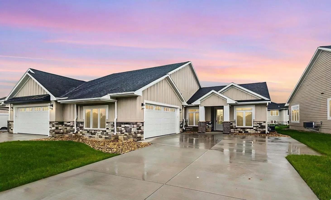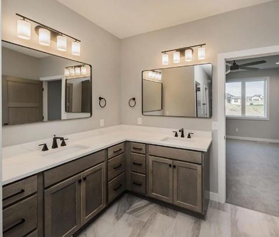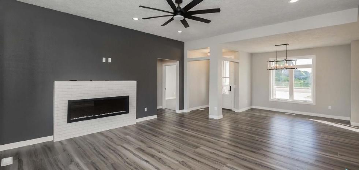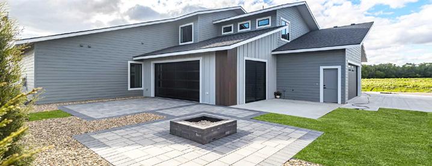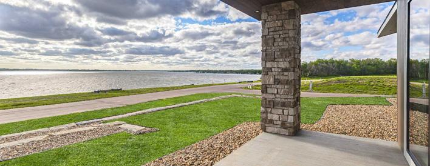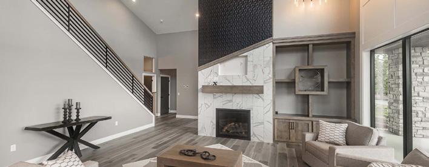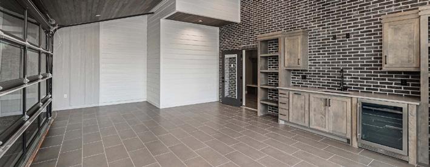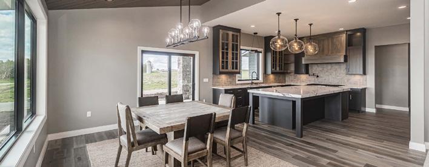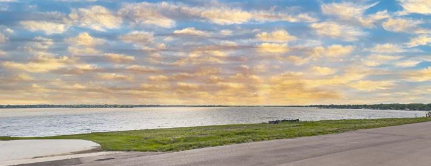Nestled on 2.98 acres at the edge of Brandon, this breathtaking walk-out ranch home offers the perfect blend of rural charm and modern convenience, with a new elementary school being built nearby. The home features 5 spacious bedrooms, 5 luxurious bathrooms, and an attached 3-stall garage, perfect for all your needs. A detached 2-stall garage provides a versatile space ideal for a workshop or extra storage. The property is ready for horses, chickens, or whatever your imagination can dream up. Dont miss this incredible opportunity to enjoy country living just minutes from town!








Westside new construction ranch twinhome located in a nestled secluded westside Sioux Falls neighborhood. This 2-bedroom, 2 bath offers an open floor plan design, 36 wide solid oak panel doors for easy access throughout, windows trimmed with wood all 4 sides. Living room has a tray ceiling, electric fireplace that flows into the kitchen/dining area and a slider to a concrete patio for entertaining/relaxation. Kitchen features quality Cardell cabinets with soft close, center-island and a beautiful stainless appliance package. Master bedroom has ceiling fan, huge walk-in closet, master bath with walk-in tile shower. Convenient main floor mudroom/ laundry area leads to a double car garage with hot/cold water, insulated walls, ceiling, garage door, sheet rocked, textured and painted. Landscaping includes, rock, edging and grass. All this on a one-level living (no steps) near city bike trail, close to schools, parks, shopping and medical.
Thank you HOME SHOW SPONSORS
DIAMOND SPONSOR PLATINUM SPONSOR
SPONSOR
SPONSOR
SPONSOR
SATURDAY, MARCH 1
SUNDAY, MARCH 2
122 LAKE RIDGE DR., WENTWORTH, SD
5 Bed • 3 Bath • 2,591 Sq.Ft. • $399,000
Enjoy the easy living in this Twin-home located on hole #8 of the Lakes Golf Course. 3 Bedroom, 2 bath on main floor, vaulted ceilings with additional 2 bedrooms, family room with wet bar and 3/4 bath in basement. Great back deck with 6-person hot tub, garden view windows, and nice size double garage. HOA ($150 Yearly) covers streetlights, community park and dock on Round Lake. Property is part of a road district and is assessed $600 per year on their property taxes for maintenance and snow removal of all streets.
461ST AVE.,
SD 4 Bed • 6 Bath • 4,424 Sq.Ft. • $1,275,000
$100,000 PRICE CUT. Sellers say SELL. BRING OFFERS. Ranch home with 4,424 sqft has 4 beds 3 bath and 3 half baths sitting currently on 20 acres with an additional eligibility for sale at $1,325,000. Will separate off 5 +/- acres with house, pool and buildings for $1,025,000. Main floor has 2,288 sqft that includes large kitchen, living, dining, mud /laundry, master bedroom & huge family room! The kitchen boasts double ovens, huge peninsula, granite tops & tile backsplash! Karndean vinyl floors, vaulted ceilings & two electric fireplaces. Main bedroom has en-suite w/cherry cabinets with double sinks, a 5 x 7 tiled shower. Huge family room with wall of windows and soaring ceilings! The lower level with 2,136 sqft has 9-foot ceilings, 3 additional bedrooms with garden view, a 3/4 bath, theater room with bar, tile floor and Bose system with projector. In-floor boiler heat in basement and a radon mitigation system. Anderson windows. The 30 x 40 heated shed includes epoxy floors, 3/4 bath with 18 wide x 11’ 6’’ high overhead door, and more! The backyard is an entertainer’s dream 18 x 36 HEATED swimming pool and newer 26 x 24 pool house with 1/2 bath and bar. House and landscaping have been updated, with newer shingles, flooring, paint, granite countertops, bathrooms, gutters, downspouts, electric poolcover and pool house . Seller is licensed RE agent in SD.










































105 1st St., Chester, SD | $650,000

Small town living at its finest! Check out this 5 bed, 3.5 bath home within walking distance to Chester Area School, near Brandt Lake and on 1.7 acres, in town! You will love the space provided in this home and an abundance of storage. With 3212 total finished square feet, there is plenty of room for the whole family. Spacious kitchen with Quartz countertops, ceramic tiled floors, tiled backsplash and open to the dining room. 3 sided fireplace between living room and dining room. Slider to the deck off the dining room. 3 bedrooms on the main floor with a primary suite and an additional full bathroom. Main floor laundry. Downstairs you will find a sizeable family room with a fireplace, built-ins, tons of storage, a wetbar, 2 more bedrooms (one with a walk-in closet), mechanical room with extra storage and access to the core floor under the garage that is huge with a workbench and has a 9 ft wide garage door. The basement includes in-floor heat. The backyard is sizeable and includes a patio to relax and enjoy the fantastic sunsets over the pasture to the west. No backyard neighbors. Garage is a 3 stall, oversized with wide doors for easy access. New roof in 2024. Exterior was painted in 2023. Furnace and AC new two years ago. Upstairs carpet was replaced in 2019. Newer kitchen appliances and washer/dryer. All closets include organization. Radon Mitigation system already installed.
LOCATED ON LAKES GOLF COURSE | NEW LISTING | OPEN SAT 12-1PM
118 Lake Ridge Dr., Wentworth, SD | $650,000
Welcome to the Lakes Community and Lakes Golf Course nestled between Lake Madison and Lake Brant. This 3 bedroom, 2 bathroom, 2190 sq ft home is located on hole number 8 of the Lakes Golf Course and includes a fully finished 3 stall garage with plenty of room for your toys. The basement is unfinished with 1900 sq ft and has the potential for 3 additional bedrooms, a full bath, family room plus a theater, rec or workout room. From the moment you walk through the front door you will appreciate the openness of the kitchen, dining and living room with views of the fairway on hole number 8. The HOA takes care of streetlights and includes a community park with a playsystem, sand volleyball, pickleball, a dock on Round Lake and a shelter for only $150 a year. The roads are maintained by a Road District for $600 a year that is assessed through property taxes.
or text
Garage 24x22ft
• H/C water hookups and floor
• Electric vehicle outlet
•
•
Kitchen
• Stainless steel appliances
• Quartz countertops
• Under cabinet lighting
• Soft close cabinets
• Pull out garbage
Living Room
• 10ft ceilings with 9ft ceiling throughout home
• Quartz countertops
Primary Bed (14x16ft/Bath)
• Bathroom in-floor heat
• Quartz countertops
Covered Patio
• Can be converted into a screen in 4-seasons room
• Cold water spigot
Landscaping
• Sod, rock, edging, and underground sprinklers are included
Insulation, Windows, Flooring
• BIBS insulations (blown in blanket system)
• Pella Windows
Additional Features •






