Portafolio de Arquitectura & Diseño
Miguel Angel Barrios Alfonso
Detalles / Render + Visualizaciones / Modelos 3D perspectivas secciones sketches / collages sketches / BIM revit diagramas concepto
Bogota, Co
Academico + Profesional 2014 / 2021
MIGUEL ANGEL BARRIOS ALFONSO
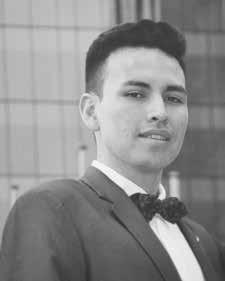
Bogotá, 6 de Enero 1998 +57 3115788839 mabarrios08@ucatolica.edu.co miguel95.mb@gmail.com
Arquitecto egresado de la Universidad Católica de Colombia como Cum laude, comprometido con el trabajo en equipo, así mismo en el estudio y la investigación, buscando desarrollar mis habilidades relevantes y competencias propositivas de liderazgo como persona proactiva, responsable, autodidacta, creativa, investigativa, analítica y práctica. Dispuesto siempre al aprendizaje y escuchar a los demás, de manera que me permiten expresar con claridad mis ideas, con fortalezas en el diseño basado en problemas e investigativo que origina un diseño más amplio y creativo para ofrecer respuestas de claridad.
CONTENIDO / CONTENT
VIVIENDA / HOUSING
Pag. 05
Casa Guardabosque Parque Nacional - Santa fe, Bogota
Forest Ranger House National Park - Santa fe, Bogota
Pag. 13
Vivienda multifamiliar Triangulo de Bavaria - Puente Aranda, Bogota Triangulo de Bavaria multifamily house - Puente Aranda, Bogota
Pag. 23
N+M Villa Residencial - Distrito Alqusur, Arabia Saudita
N+M Residential Villa - Alqusur District, Saudi Arabia
Pag. 39
Villa Serenidad - Damman, Arabia Saidita
Villa Serenity - Dammam, Saudi Arabia
Pag. 57
Casa Unifamiliar Rivieras de Tierra Grata - Engativa, Bogota
Rivieras de Tierra Grata Single Family House - Engativa, Bogota
EDUCATIVO / EDUCATION
Pag. 69
Jardin infantil Rio Bogota - Fontibón, Bogota
Rio Bogota Kindergarten - Fontibón, Bogota
CULTURAL / CULTURE
Pag. 77
Centro cultural Las Nieves - Santa fe, Bogota
Las Nieves cultural center - Santa fe, Bogota
Pag. 89
Galeria Cafe La Concordia - La Candelaria, Bogota Gallery Café La Concordia - La Candelaria, Bogotá
Pag. 99
Complejo de Música y Percepción, Parque Colsubsidio Juan AmarilloEngativa, Bogota
Music and Perception Complex, Colsubsidio Juan Amarillo Park - Engativa, Bogota
Pag. 113
Equipamiento para la recuperación social y ambiental en los bordes urbanos: Integración Comunitaria y Territorios Culturales - Fontibón, Bogota
Equipment for social and environmental recovery in the urban borders, Community Integration and Cultural Territories - Fontibón, Bogota
CASA GUARDABOSQUE PARQUE NACIONAL
Forest Ranger House National Park
Usuario / User: Guardaparques / Forest Ranger
Diseño / Desing: Arq. Miguel Angel Barrios Alfonso
Area / Area: 218,35m2
Año del proyecto / Project year: 2014-2
Localizacion / Location: Localidad de Santa fe, Bogota. Colombia
Intervención situada en la ladera del Parque Nacional Olaya Herrera, junto a los Cerros Orientales de la ciudad de Bogota. Su planteamiento consigue articular un lugar natural denso de vegetacion con un area artificial construida para la residencia del guardaparques. Se plantea una edificacion que contempla mediar la afectacion fisica con la estructura natural del lugar, integrandose con pequeñas intervenciones adosas en un solo conjunto de espacios integrados.
Se propone una operación de axialidad urbana que genera un nuevo trayecto de vivir dentro de la naturaleza. Un espacio central colectivo que alberga el uso residencial dividido en dos espacios, el primer espacio da acceso a una serie de actividades semiprivadas a la vez que se comunica con el parque. La planta superior se cierra con estructuras de madera que conservan la materialidad del lugar. Sobre este basamento crecen cuerpos acristalados que se abren a terrazas con emparrados.
Intervention located on the slope of the Olaya Herrera National Park, next to the Eastern Hills of the city of Bogota. His approach manages to articulate a dense natural place of vegetation with an artificial area built for the residence of the park ranger. A building is proposed that contemplates mediating the physical impact with the natural structure of the place, integrating with small adjoining interventions in a single set of integrated spaces.
An urban axiality operation is proposed that generates a new way of living within nature. A central collective space that houses residential use divided into two spaces, the first space gives access to a series of semi-private activities while communicating with the park. The upper floor is closed with wooden structures that preserve the materiality of the place. On this basement, glazed bodies grow that open onto terraces with trellises.
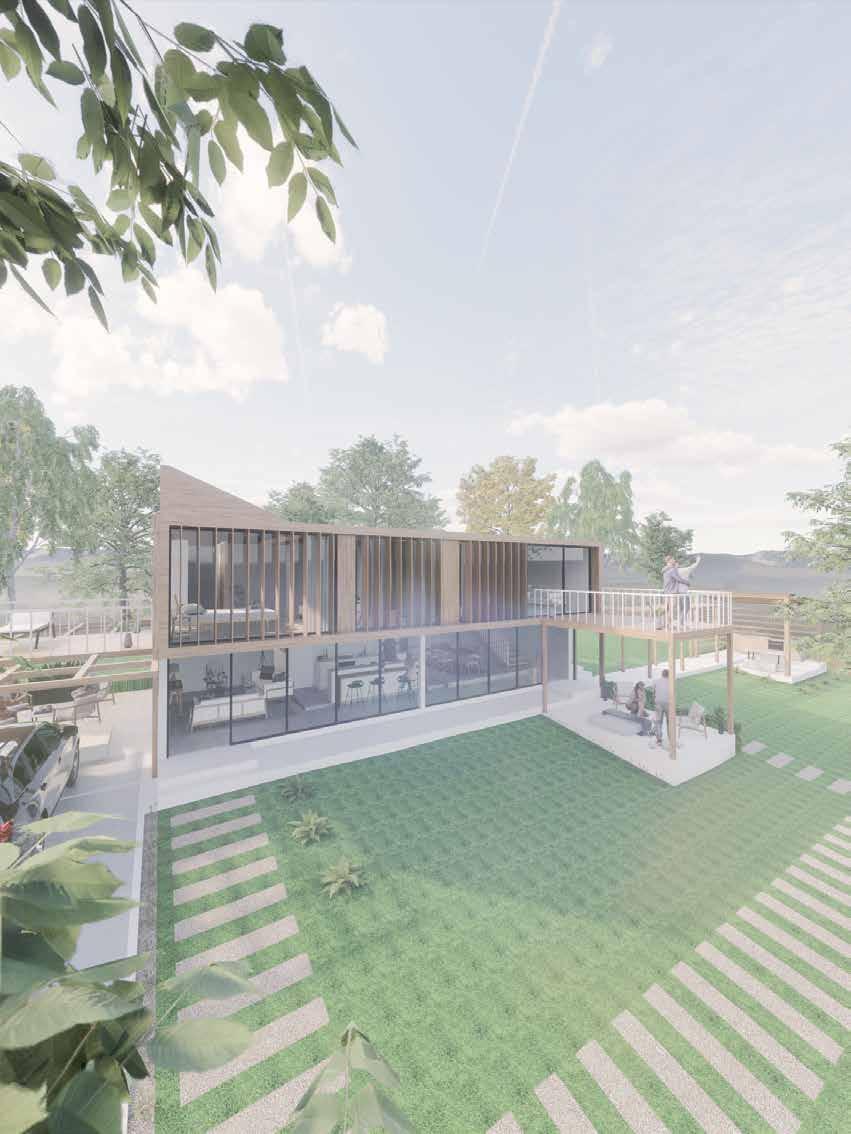
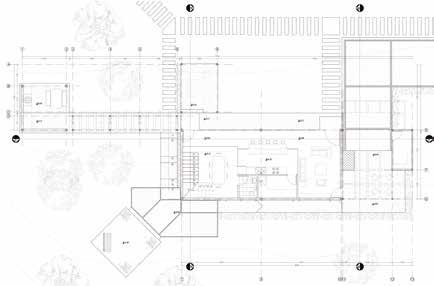
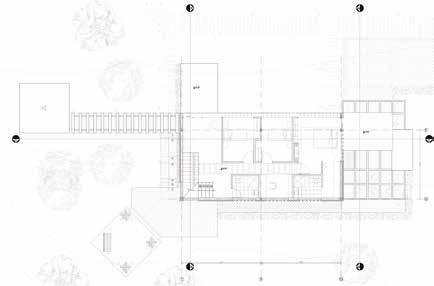

7


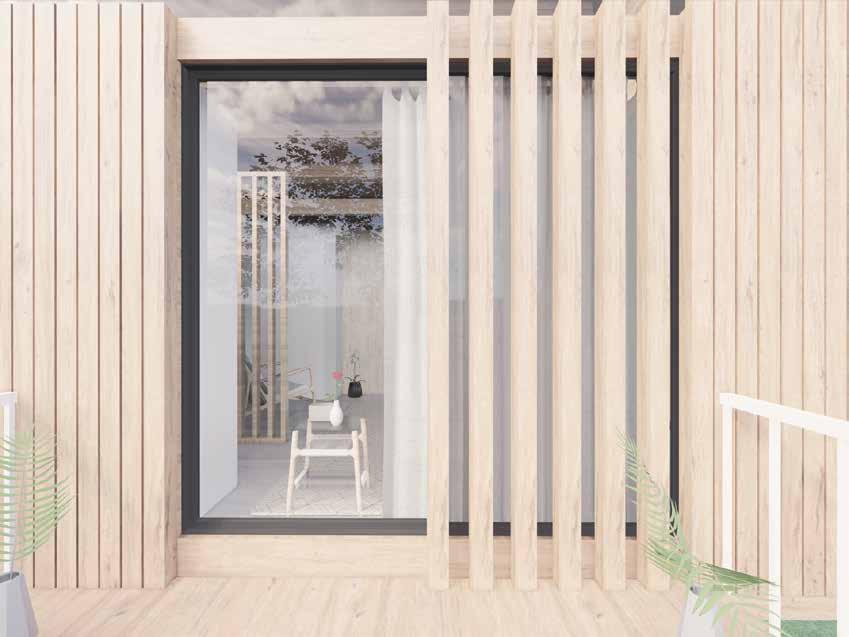
8
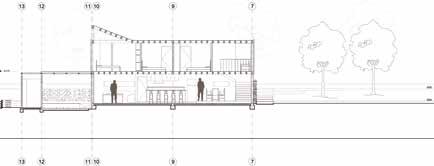
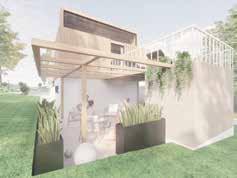
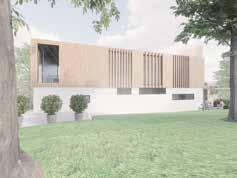
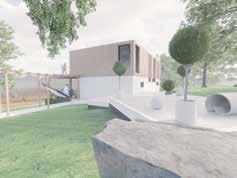
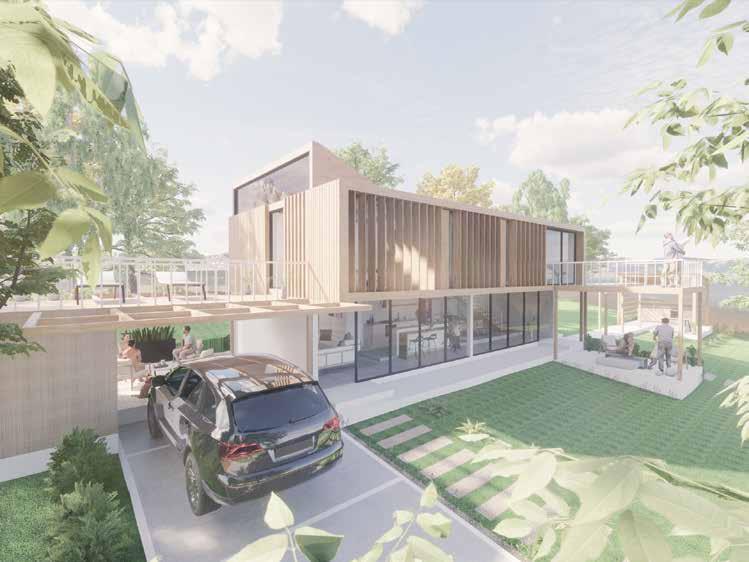
9
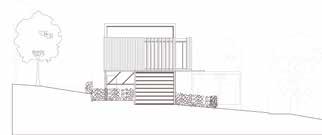

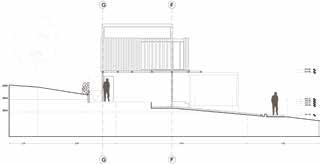
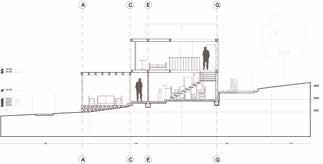
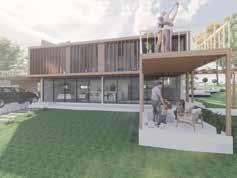
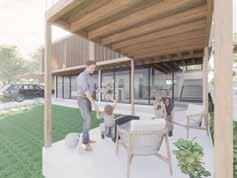
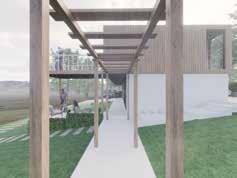
10
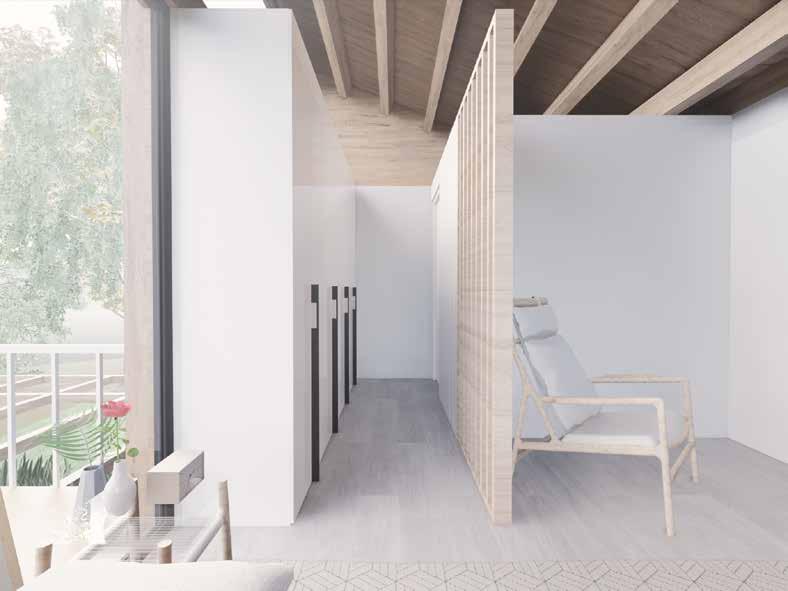
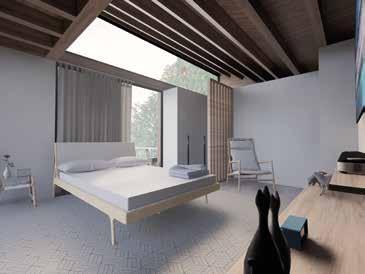
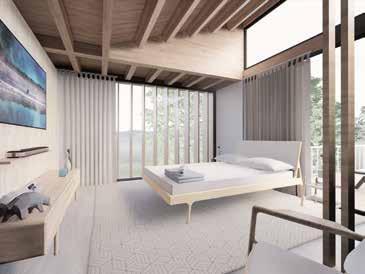
11
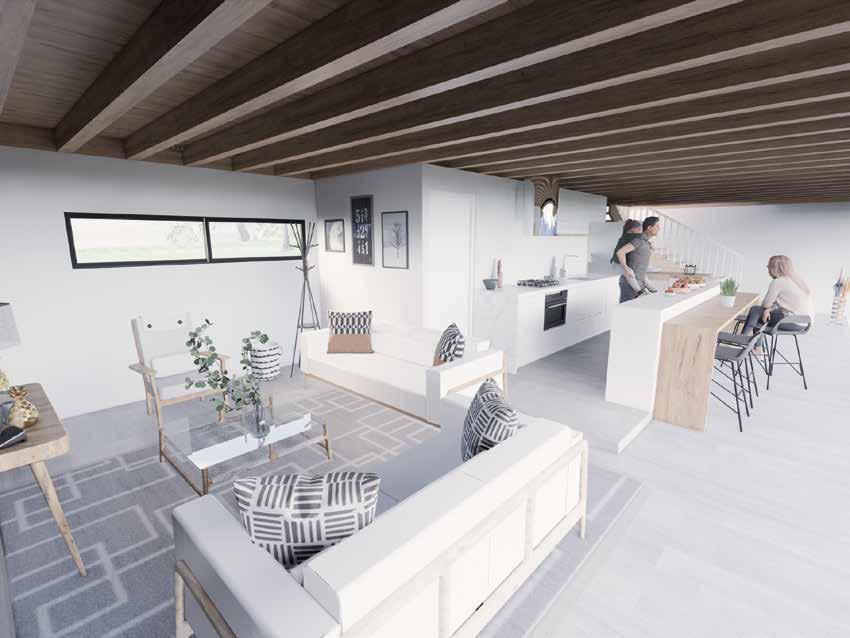
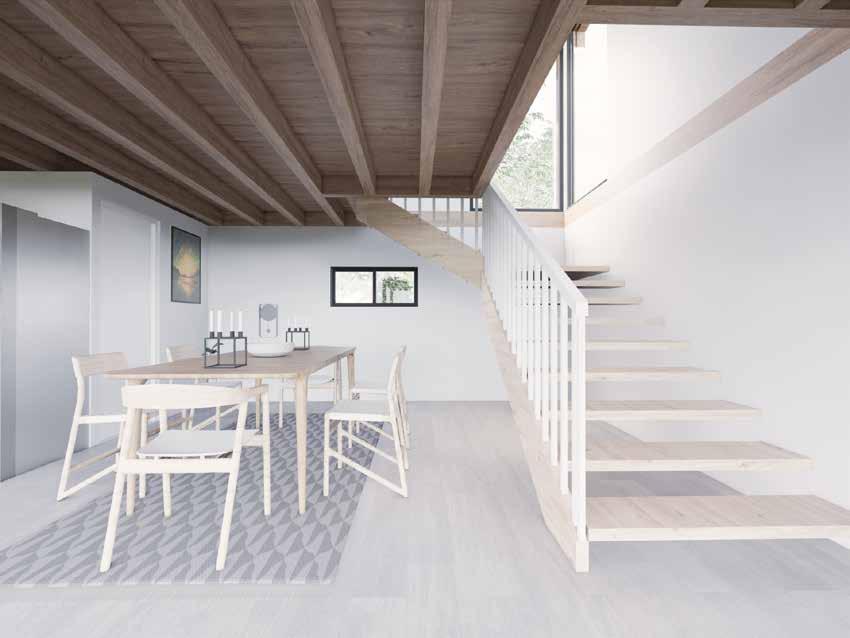
VIVIENDA
MULTIFAMILIAR TRIANGULO DE BAVARIA Triangulo de Bavaria multifamily house
Usuario / User: Familiar / Family
Diseño / Desing: Arq. Miguel Angel Barrios Alfonso + Arq. Sergio Hernan Alvarado
Area / Area: 39.472,85m2
Año del proyecto / Project year: 2016-1
Localizacion / Location: Localidad de Puente Aranda, Bogota. Colombia
La propuesta de vivienda social se basa en torno a un desarrollo conceptual enfocado en tres escalas (Espacio publico, Barrio, Unidad) tomando el concepto de Cadena como elemento articulador, asegurando la generacion de una comunidad sustentable social, economico y medioambientalmente. De acuerdo con su objeto social de “promover viviendas asequible en proyeccion del post-conflicto para atender las diferentes necesidades sociales en Colombia”. El proyecto está ubicado en el barrio de la Florida (AV Americas con carrera 30) esta sobre un terreno que es diseño del estado como propuesta del plan parcial del triangulo de bavaria, justo a lado de 3 distintos estratos residenciales de diferentes epocas, . Estos estratos se trabajan basados en un elemento articulador –Cadena– que asegura la vinculacion e integracion de la comunidad del sector. De esta manera, el proyecto se basa en la generación de tres conexciones, encargados de solucionar las problemáticas puntuales que cada escala sugiere para asegurar una comunidad sostenible y compacta.
The social housing proposal is based around a conceptual development focused on three scales (Public Space, Neighborhood, Unit), taking the Chain concept as an articulating element, ensuring the generation of a socially, economically and environmentally sustainable community. In accordance with its corporate purpose of "promoting affordable housing in projection of the post-conflict to meet the different social needs in Colombia." The project is located in the neighborhood of Florida (AV Americas with Carrera 30) is on a land that is state design as a proposal of the partial plan of the triangle of bavaria, right next to 3 different residential strata of different times,. These strata are worked based on an articulating element - Chain - that ensures the link and integration of the sector community. In this way, the project is based on the generation of three connections, in charge of solving the specific problems that each scale suggests to ensure a compact and sustainable community.structures that preserve the materiality of the place. On this basement, glazed bodies grow that open onto terraces covered with trellises.
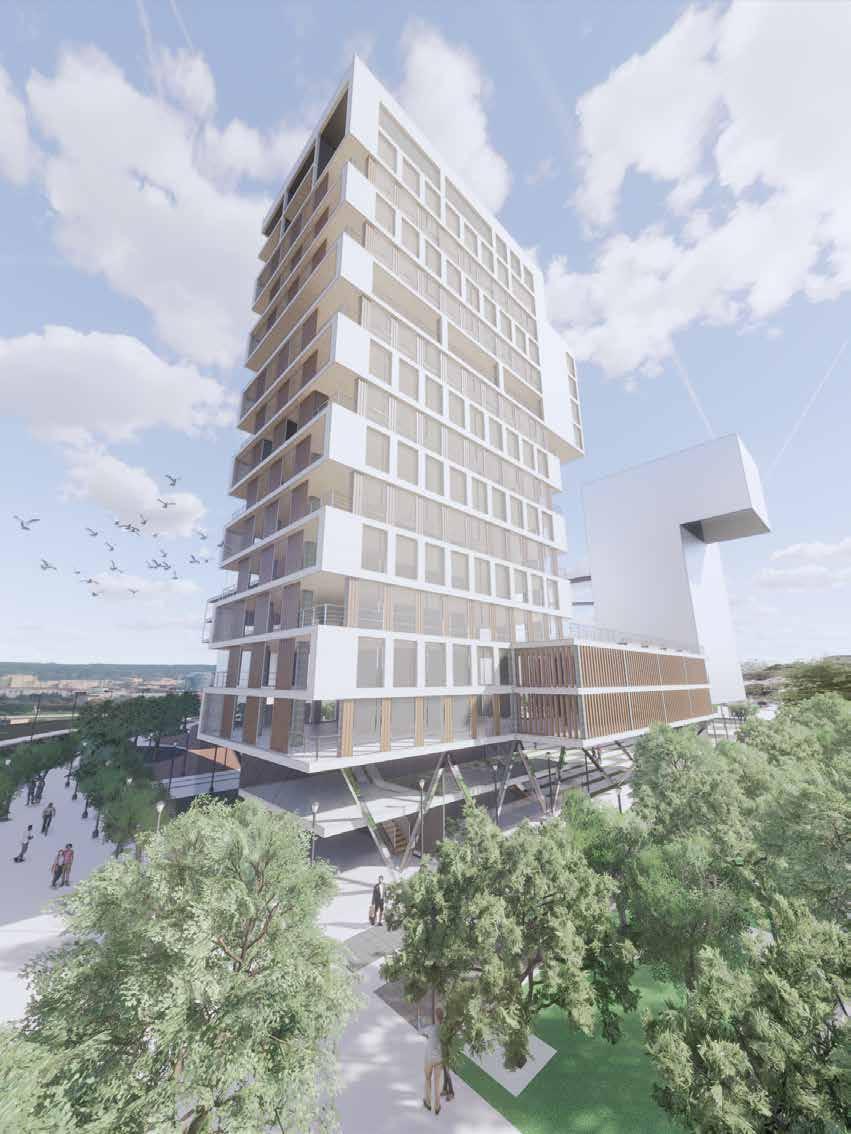
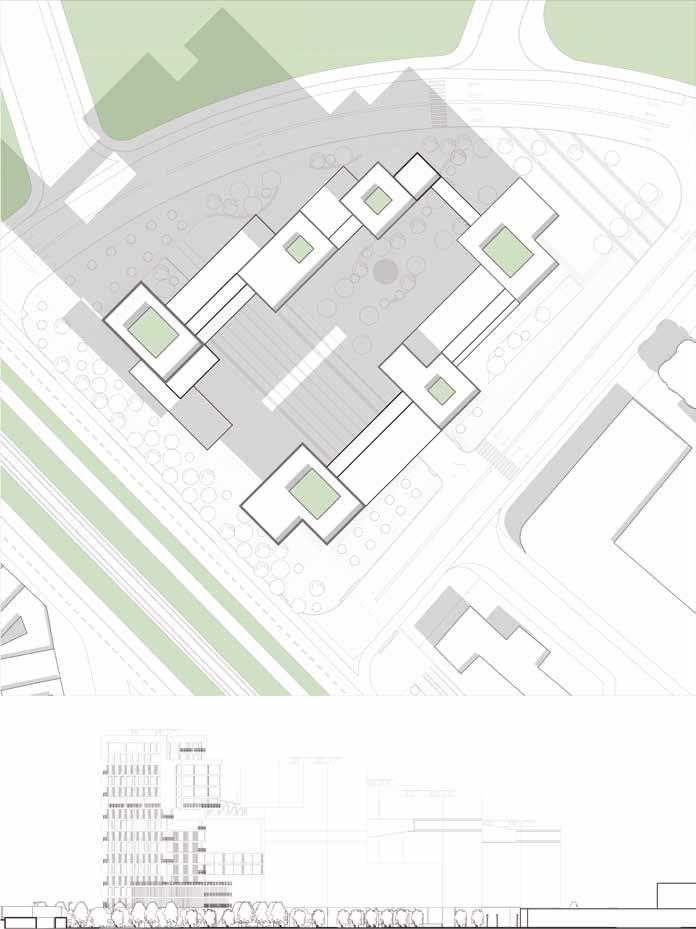

15
El proyecto se compone principalmente en diseñar un conjunto de edificios de vivienda que es la generación de un sentido de pertenencia e identidad que asegure la formación de comunidades empoderadas y socialmente sustentables en el tiempo. Para lograr esto se plantea la generación de distintos lugares de encuentro entre vecinos, en tres escalas principales: espacio público, Barrio y Unidad. Los seis edificios compactos se concectan entre si por medio de equipamiento y enlaces por puentes; La torre más grande es una combinación de 2 partes más pequeñas, con el fin de integrarse a la escala del barrio. En oposición a las elevaciones del sur por defecto a su via arterial, que mantienen la ortogonalidad de los edificios adyacentes, las torres mas bajas del noroeste hacen referencia a la rregularidad de la alameda y el parque del Plan parcial.
The project is mainly composed of designing a set of housing buildings that is the generation of a sense of belonging and identity that ensures the formation of empowered and socially sustainable communities over time. To achieve this, the generation of different meeting places between neighbors is proposed, on three main scales: public space, Neighborhood and Unit. The six compact buildings are connected to each other through equipment and links by bridges; The largest tower is a combination of 2 smaller parts, in order to fit into the scale of the neighborhood. In opposition to the elevations of the south by default to its arterial road, which maintain the orthogonality of the adjacent buildings, the lower towers of the northwest refer to the regularity of the avenue and the park of the partial Plan.
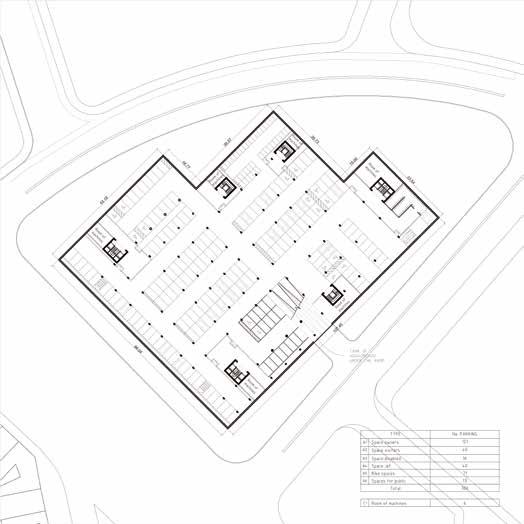
16
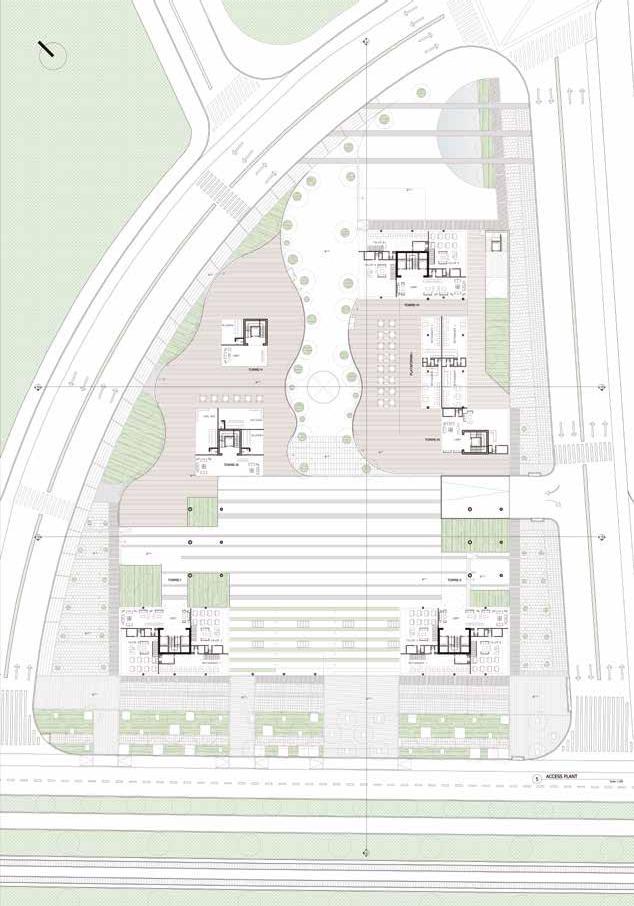
17
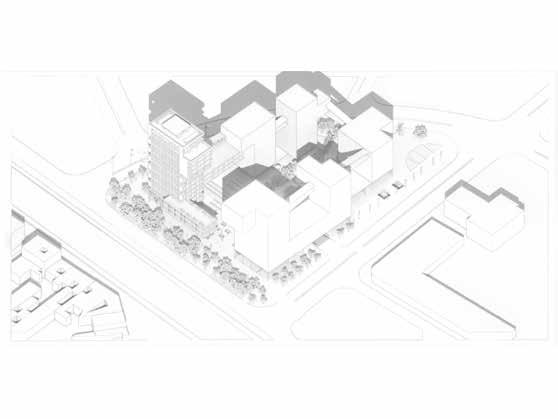
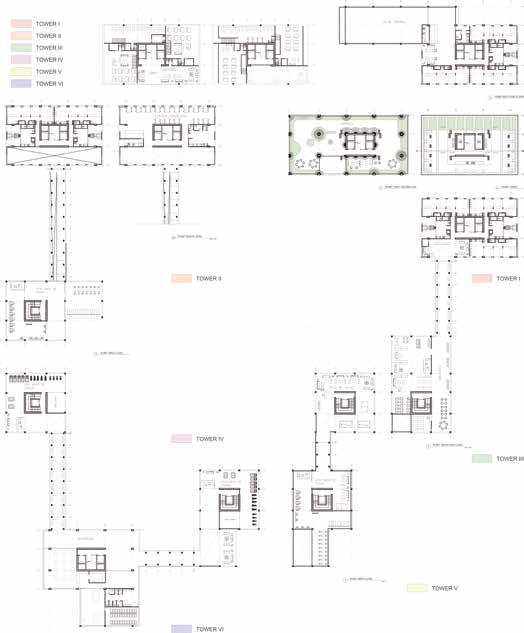
18
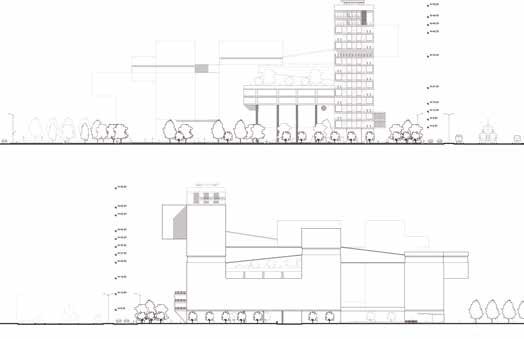
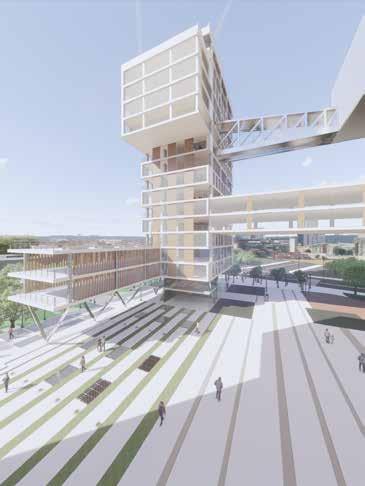
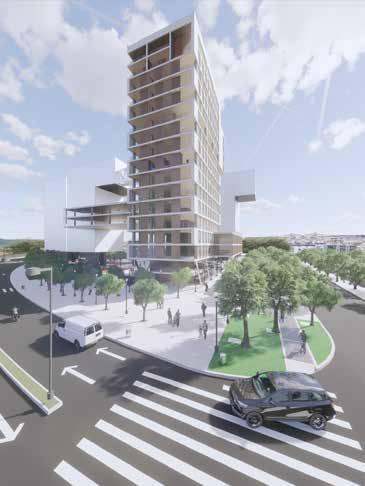
19
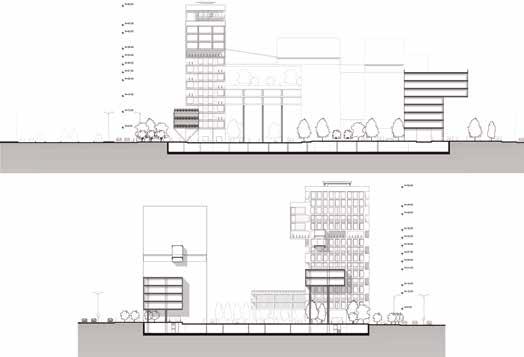

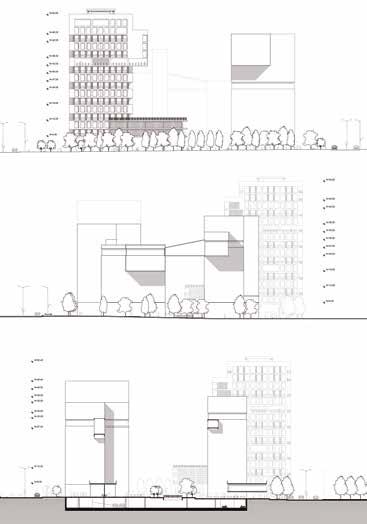
20
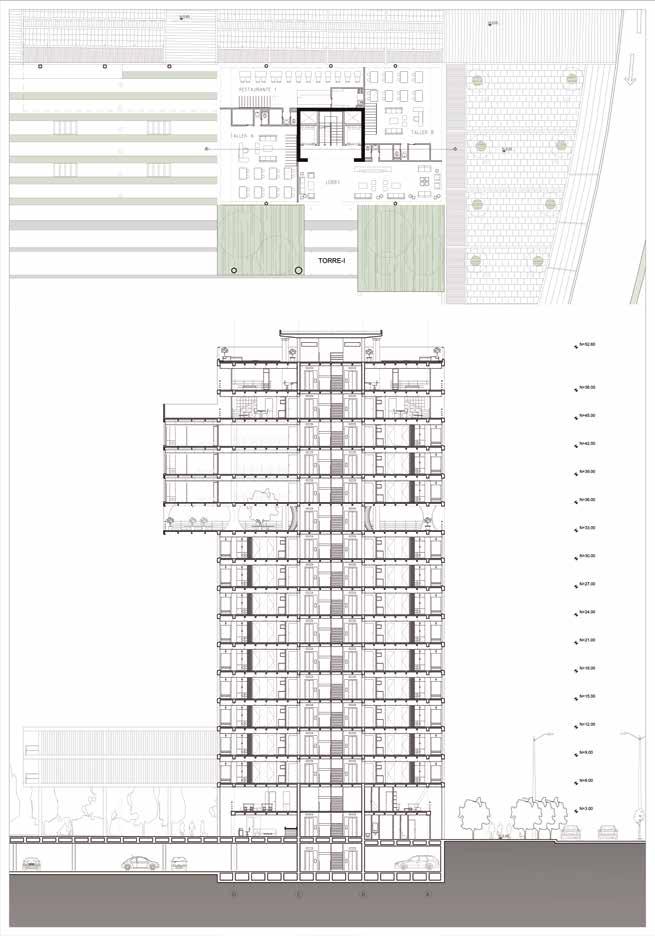
21
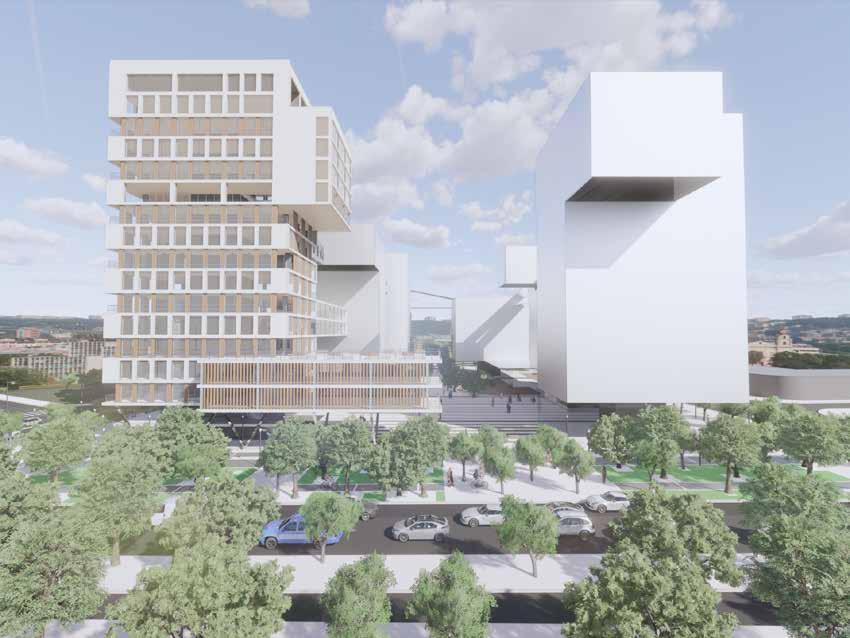
N+M VILLA RESIDENCIAL
N+M Residential Villa
Usuario / User: Familiar / Family
Diseño / Desing: Arq. Miguel Angel Barrios Alfonso + Arq. Nicolas Gonzalez Rodriguez
Area / Area: 8.266,67m2
Año del proyecto / Project year: 2020-1
Localizacion / Location: Distrito Alqusur, Dhahra. Arabia Saudita.
El complejo N + M Residential Villa de 4.758.97 m2 ubicado en Dhurhan. Aiqsur, Arabia Saudita con clima árido, está conectada por 3 carreteras principales en un contexto residencial de alta calidad al norte y al sur con un paisaje desértico. Se piensa como una solución a la privacidad y un nuevo enfoque para una experiencia de vida diferente y agradable en Dhurhan, al reflexionar sobre la relación entre los espacios naturales y los espacios públicos, para la construcción de comunidades y fomentar experiencias de vida en un entorno social creativo.
Se manifiesta en una arquitectura extrovertida, donde el vacío es parte crucial como elemento de composición para brindar una adecuada ventilación en los espacios y generar balcones que fomenten el espíritu de comunidad y privacidad, que han sido de gran ayuda para mantener un diseño dinámico.
The N+M Residential Villa complex of 4.758.97 m2 located in Dhurhan. Aiqsur, Saudi Arabia with arid climate, is connected by 3 main roads in a high quality residential context to the north and south a desert landscape. It is thought as a solution to privacy and a new approach to a different and pleasant living experience in Dhurhan, by reflecting on the relationship between natural spaces and public spaces- for community building and fostering life experiences in a creative social environment.
It manifests itself in an extroverted architecture, where the void is a crucial part as an element of composition to provide adequate ventilation in the spaces and generate balconies that foster the spirit of community and privacy, that have been of great help in maintaining a dynamic design.
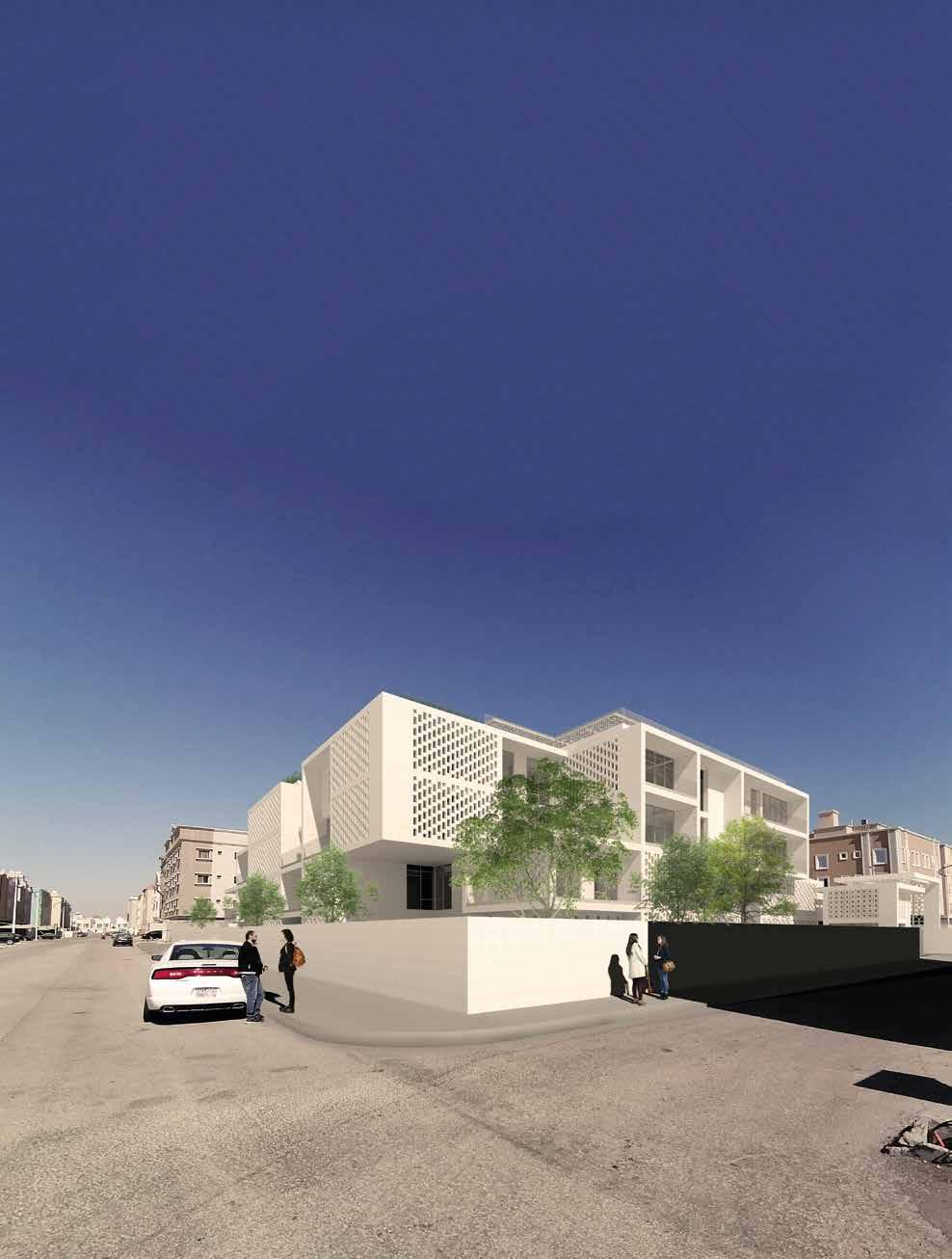
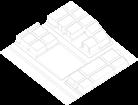
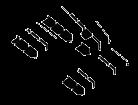

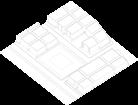




SITE CONTEXT 4.500 m² LANDSCAPE PAW PRINT EMPLACEMENT ACCESS VEHICLE SITE RESTRICTIONS mts 25
CONCEPTO / CONCEPT ENLACE / LINK
Contar con unidades habitacionales independientes que formen un vínculo a través de producciones espaciales que evolucionen alrededor del ser humano para mejorar las vivencias cotidianas.
To have independent housing units that form a link through spatial productions that evolve around the human being to improve everyday experiences
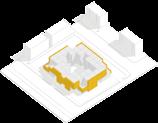
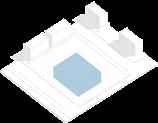
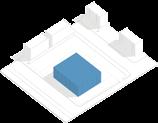
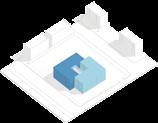
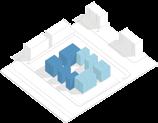
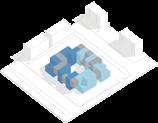
APLICACION / APPLICATION
El volumen está fragmentado para una producción espacial que proporciona vínculos entre lo público y lo privado a través de secuencias espaciales que evolucionan alrededor del ser humano, adaptándose a nuevas experiencias de vida. Responde al contexto y la orientación donde emergen adiciones que contrastan con el dinamismo de las fachadas,
través
repeticiones y secuencias que brindan privacidad al interior.
The volume is fragmented for a spatial production that provides links between the public and the private through spatial sequences that evolve around the human being, adapting to new life experiences. It responds to the context and orientation where additions emerge that contrast with the dynamism of the facades, through repetitions and sequences providing privacy to the interior.
a
de
05. SHADOW Addition - Subtraction
04. FRAGMENTATION Ventilation - Refrigeration
03. VOID Courtyard - Open Gallery
Simple bay
02. STRUCTURE Module - Mesh
mts
01. BUILDING Height 14.40 mts
26
06. FACADE Balconies - Permeability
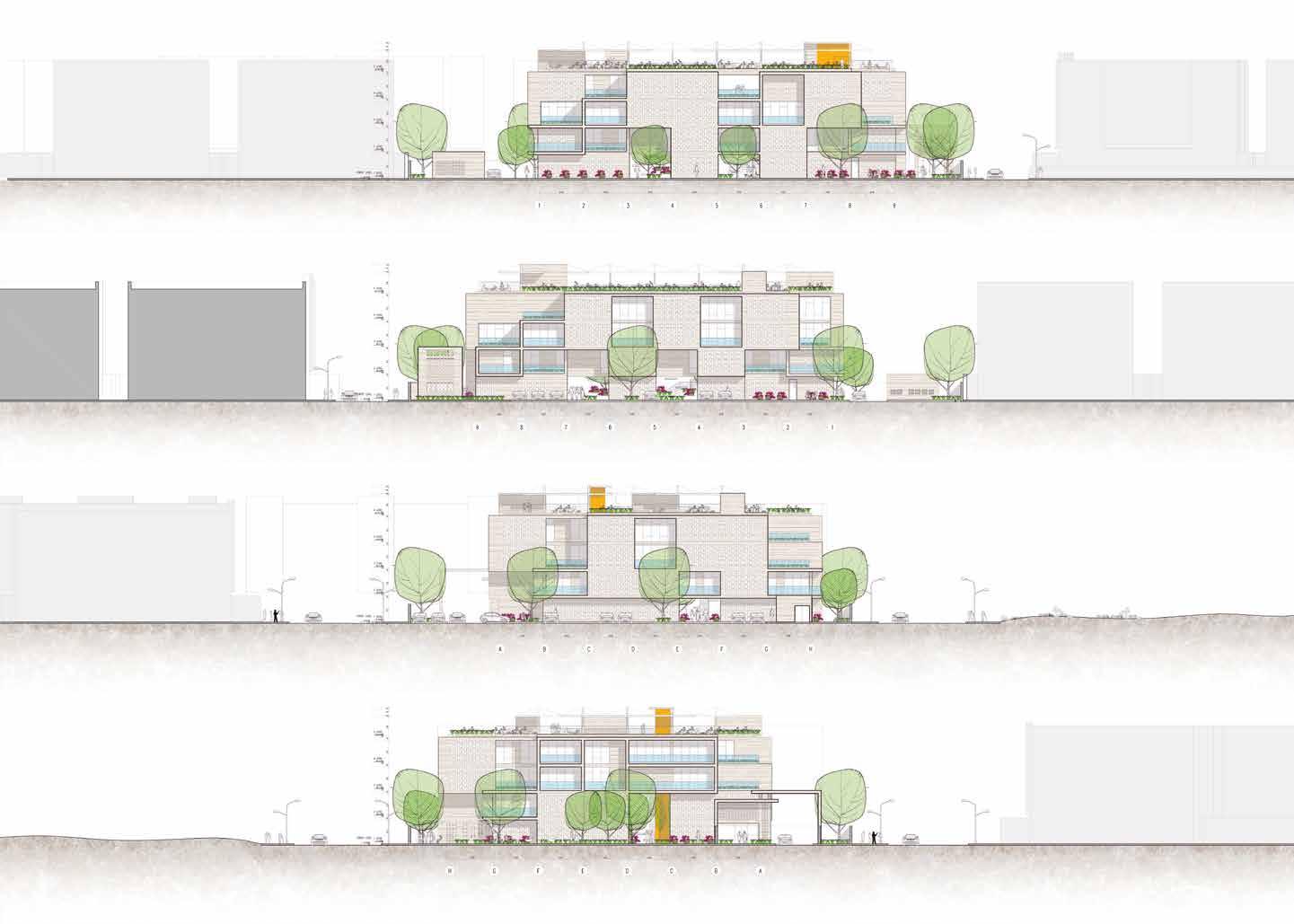
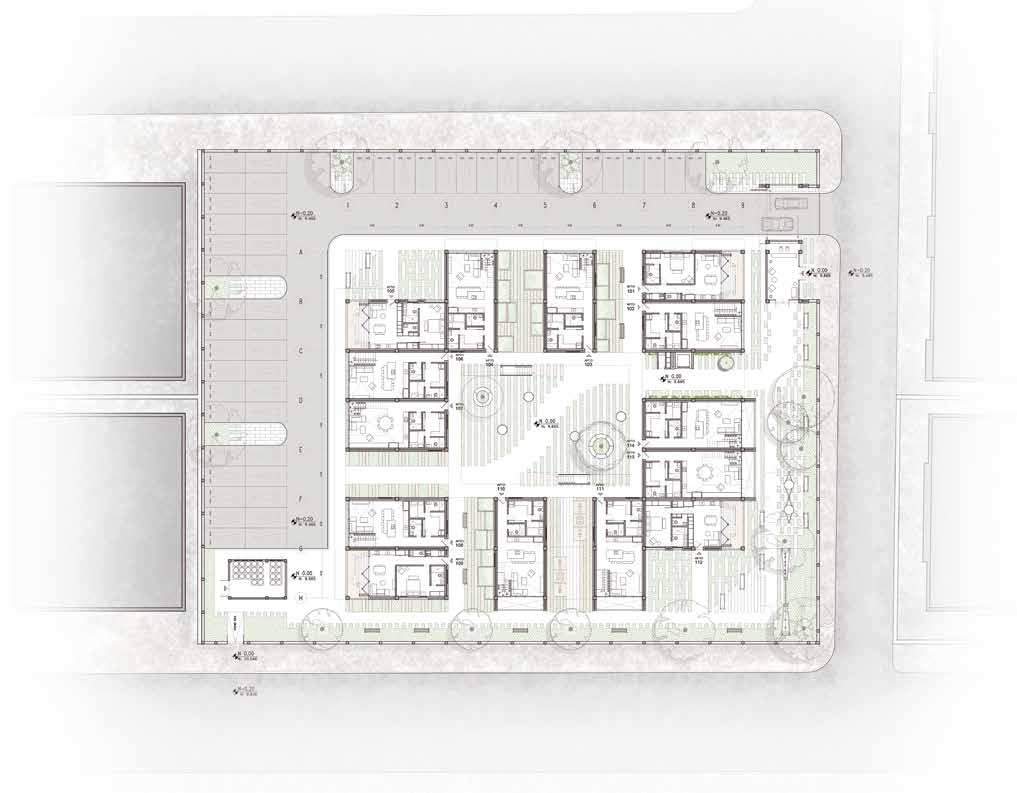
27
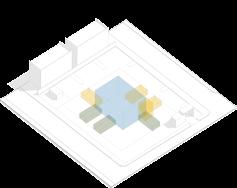
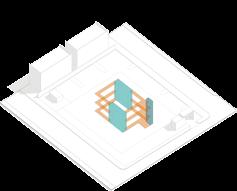
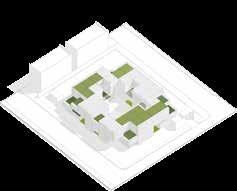
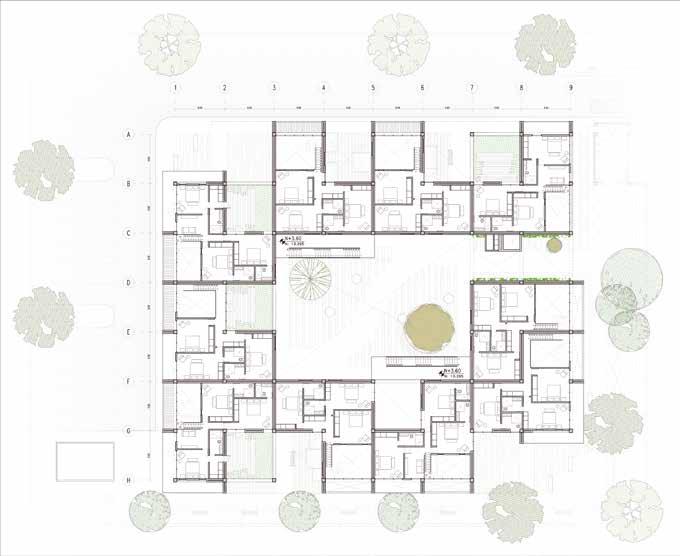
Space Public Gardens Pa�o Service Parking 01. MOBILITY Circulation 02. ACCESSIBILITY Level 14.40mts 3 Level 7.20mts 1 Level 0.00mts 03. HARMONY Private Interior Transi�on Public Interior Transi�on Public Exterior 28
CONCEPTO / CONCEPT ESCALA / SCALE
Interpretar transiciones de lo general (urbano) a lo específico (viviendas) filtrando el exterior al interior del proyecto a través de transiciones. Las relaciones que se establecen en su recorrido desde un puerto público de escala vehículo-peatón hasta uno privado.
Interpret transitions from the general (urban) to the specific (housing units) filtering the exterior to the interior of the project through transitions. The relationships that are established in its journey from a public port of call vehicle-pedestrian relation to a private one.
APLICACION / APPLICATION
Se proponen filtros desde el exterior hacia el interior del proyecto, mediante transiciones en el primer piso del área pública a la privada a través de circulaciones verticales y horizontales conectadas por secuencias espaciales, que reflejan la identidad del edificio al tener experiencias sensoriales en su recorrido desde el exterior al edificio como desde el edificio a las viviendas. De esta manera los residentes pueden caminar alrededor del edificio a través de una continuidad espacial donde se involucran nuevas experiencias, construyendo así comunidad sin perder la privacidad en su entorno.
Filters are proposed from the exterior to the interior of the project, by means of transitions on the first floor from the public to the private area through vertical and horizontal circulations connected by spatial sequences, that reflect the identity of the building in having sensory experiences in its journey from the exterior to the building as from the building to the housing units. This way residents can walk around the building through a spatial continuity where new experiences are involved, thus building community without losing privacy in their surroundings.
29
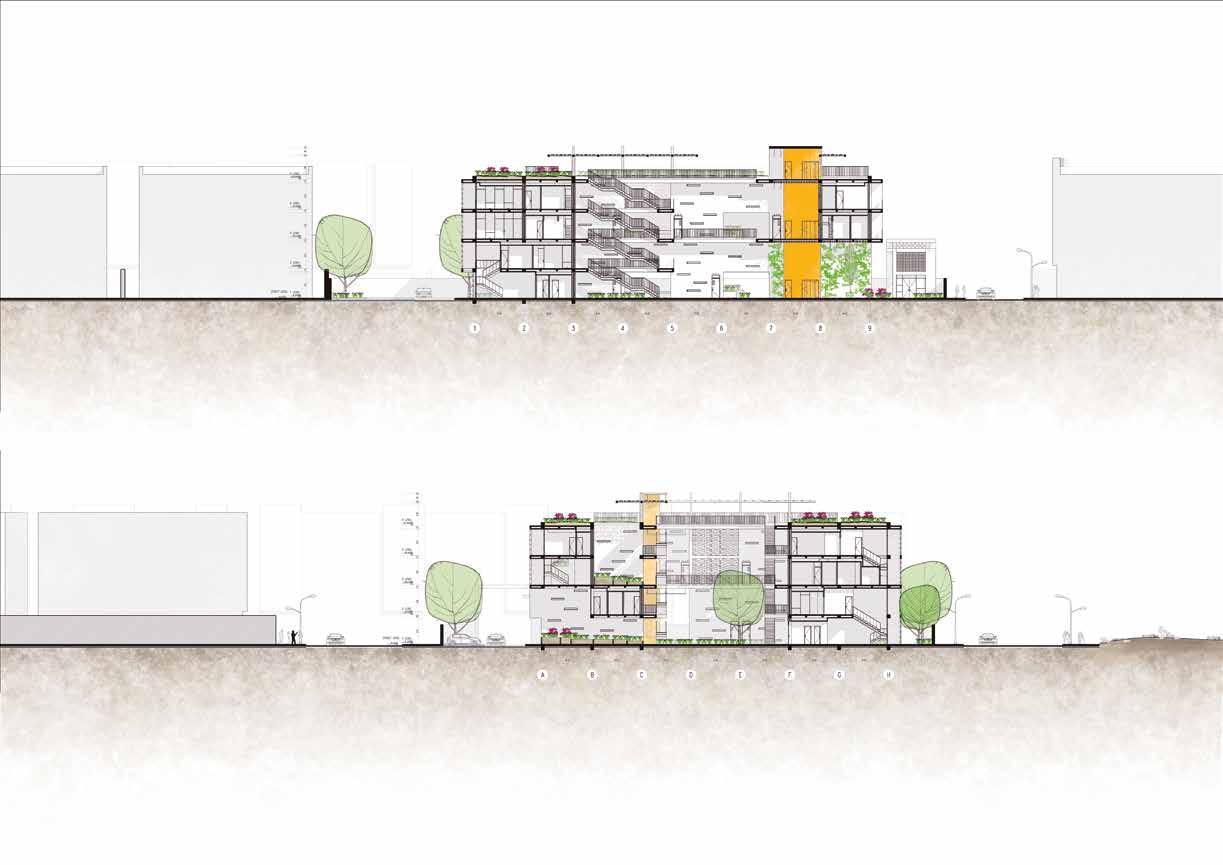
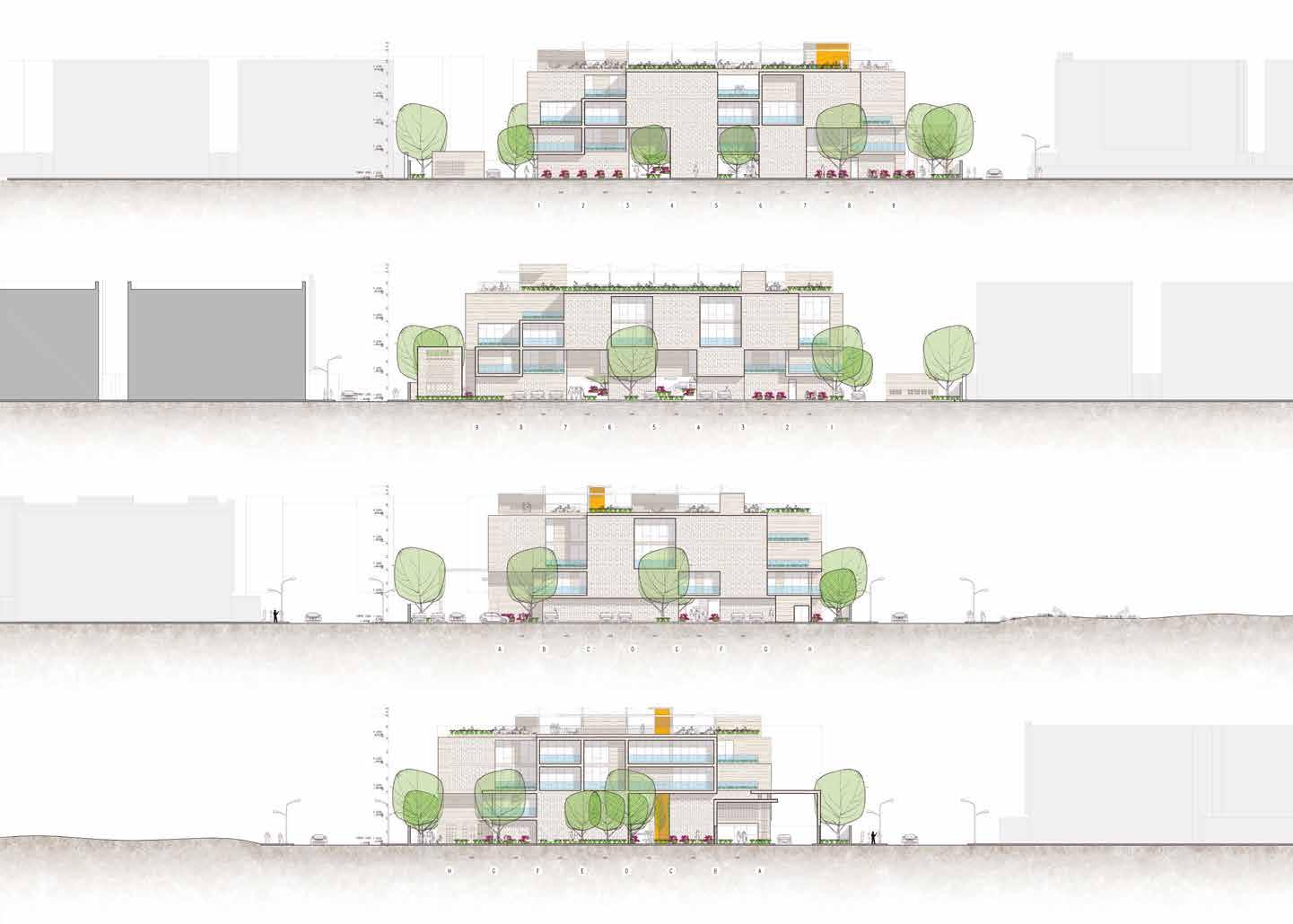

30
CONCEPTO / CONCEPT APILAR / STACK
Crea secuencias repetitivas mediante modulación espacial para el perfecto funcionamiento del sistema. Partiendo de nodos con lineamientos rectores que permitan relaciones espaciales, para un efectivo intercambio social.
Create repetitive sequences by means of spatial modulation for the perfect functioning of the system. Starting from nodes with guiding lines that allow spatial relations, for an effective social exchange.
APLICACION / APPLICATION
Desde los espacios público-privados del complejo se promueven diversas actividades cotidianas, interconectadas por recorridos, permitiendo secuencias espaciales con espacios polivalentes como jardinería, ocio, caminar, sentarse y jugar. Estos espacios distintivos ofrecen a los residentes opciones en su vida diaria, como una parte privada del complejo que refleja la identidad de los futuros residentes.
From public-private spaces of the complex, various daily activities are promoted, interconnected by routes, allowing spatial sequences with multipurpose spaces such as gardening, leisure, walking, sitting and playing. These distinctive spaces offer residents options in their daily lives, as a private part of the complex that reflects the identity of future residents.
31
Recep�on

Parking
Trash room
Three bedroom Duplex
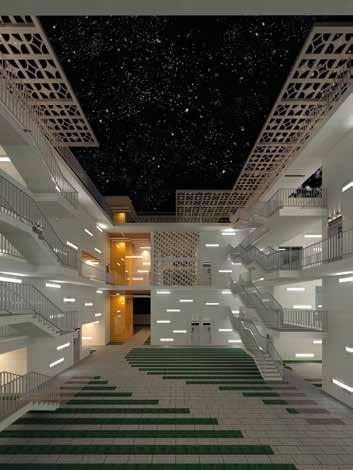
Two bedroom Duplex
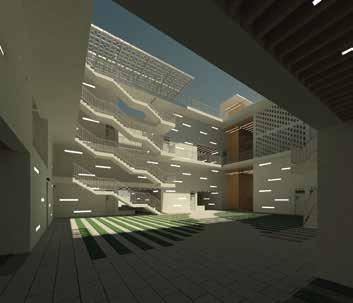
Simple
Mul�purpose Area
Children's Lounge Area
Gym terrace
Gardens
Terraces
Kid’s games
Public gardens
Private gardens
Playground
01. PROGRAM Activities 32
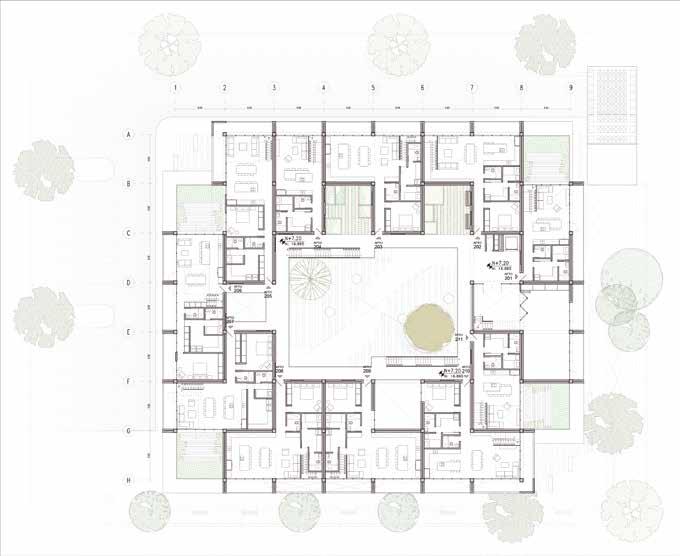

APTO 114 APTO 205 APTO 206 APTO 201 LAUNDRY TOILEST LAUNDRY TOILET TOILET DAILY LIFE DAILY LIFE GUEST BEDROOM BEDROOM BEDROOM BEDROOM BEDROOM LAUNDRY MAID’S ROOM HALL HALL TOILET APTO 104 APTO 203 APTO 204 APTO 209 TOILET TOILET TOILET TOILET BEDROOM STUDY HALL BEDROOM HALL APTO 110 33
CONCEPTO / CONCEPT PIXEL / PIXEL
Implementar como estrategia operativa un módulo de secuencia flexible y adaptable que permita que los espacios se integren entre sí, interactúen con el entorno insertándose en el paisaje como sensor de estímulos externos y creen una arquitectura dinámica.
Implement as operational strategy a flexible and adaptable sequence module to allow spaces to integrate with each other, interact with the environment by inserting into the landscape as a sensor for external stimuli and create a dynamic architecture.
APLICACION / APPLICATION
Generar un diseño inspirado en módulos geométricos de un prisma que crea múltiples composiciones y diseños de interiores flexibles a través de montajes, priorizando los vacíos horizontales. Esta composición genera sombras para el confort térmico y visual frente al clima árido, así como ventanas panorámicas y balcones. Un diseño que nace del vacío, para brindar una adecuada ventilación en los espacios manteniendo la privacidad de las áreas públicas y privadas, que han sido de gran ayuda para resaltar esta arquitectura extrovertida en el diseño.
Generate a design inspired by geometric modules of a prism which creates multiple compositions and flexible interior designs through assemblies, prioritizing horizontal voids. This composition generates shades for thermal and visual comfort against the arid climate, as well as panoramic windows and balconies. A design born of vacuum, to provide adequate ventilation in spaces while maintaining the privacy of public and private areas, which have been of great help to highlight this extroverted architecture in design.
34
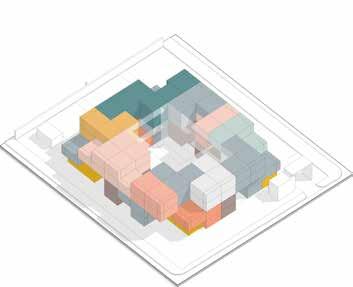









02. ASSEMBLY Units 35
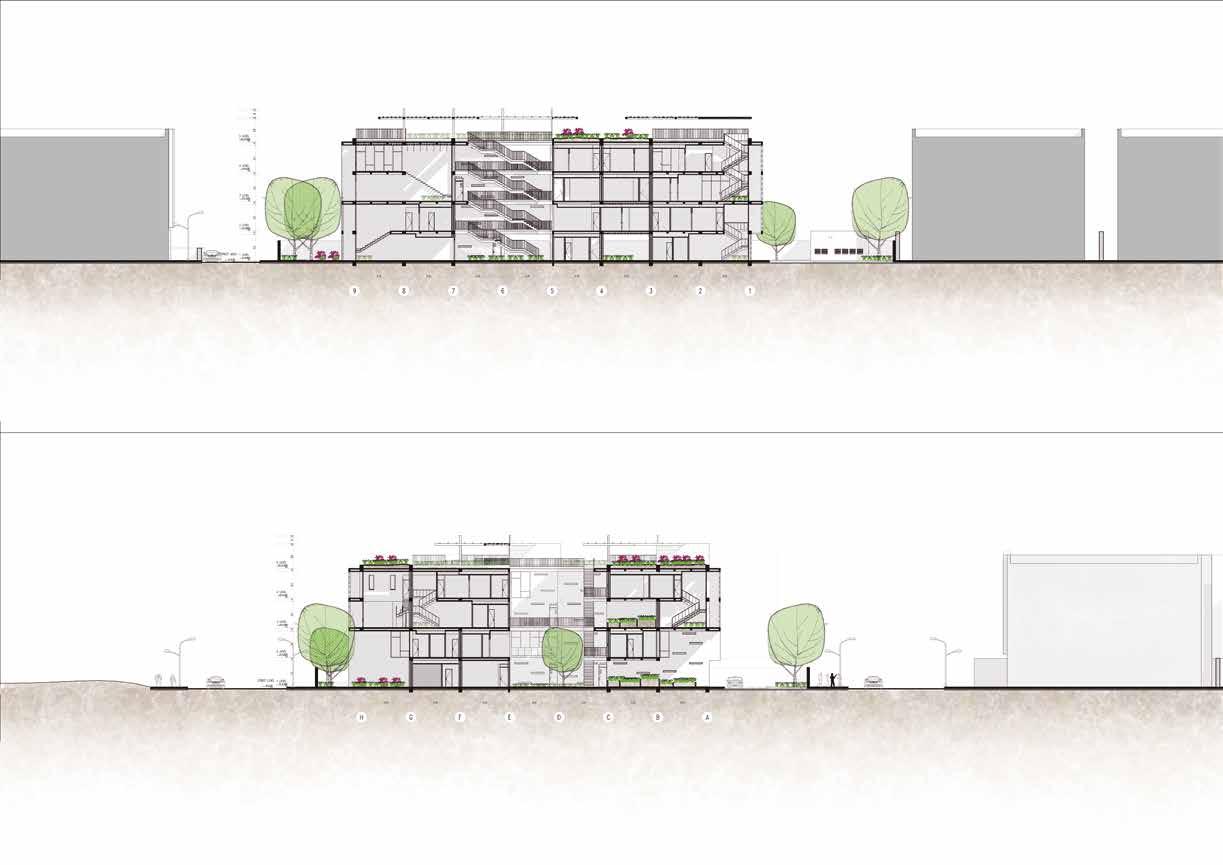

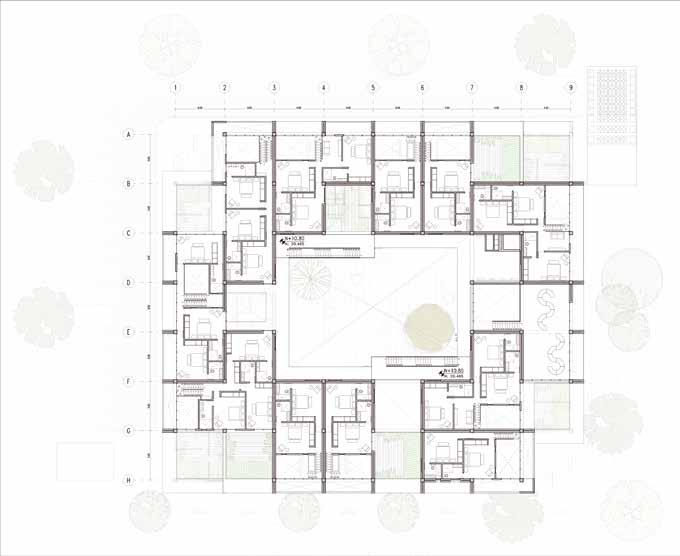
36
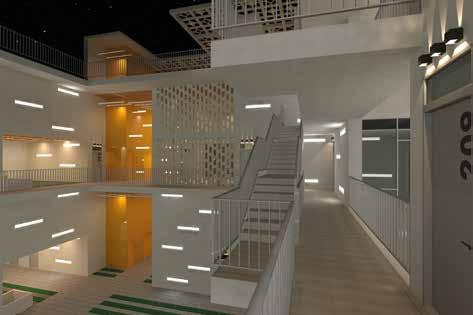

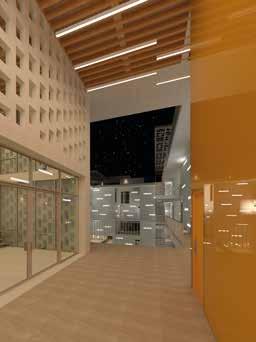
37
CONCEPTO / CONCEPT SIMBIOSIS / SYMBIOSIS
Transformar la noción de vivienda convencional a través de acciones que incentiven la construcción sostenible a escala urbana. De ahí la relación física que se establece entre el ecosistema-constructor, edificio-unidad, unidad-persona, como la relación perfecta entre el individuo y su entorno alejado de la actitud parasitaria que pueda llegar a tener. Con esto, promover una independencia total o parcial de los recursos naturales.
Transform the notion of conventional housing through actions that encourage sustainable construction at the urban scale. Thus the physical relationship established between the ecosystem-building, building-unit, unit-person, as the perfect relationship between the individual and his environment away from the parasitic attitude that may come to have. With this, promote a total or partial independence of natural resources.
APLICACION / APPLICATION
La propuesta responde al contexto y orientación a través de operaciones compositivas pasivas de las que emergen sustracciones en la fachada y elementos de doble pared en el interior como aislamiento térmico para la eficiencia energética.
Al crear una estructura contigua, responde a través de soluciones pasivas sostenibles y menos agresivas con el medio ambiente como parte de la estrategia energética del edificio. Dicho esto, el proyecto contribuye a minimizar el enorme gasto energético que produce el edificio antes, durante y después de su construcción.
The proposal responds to the context and orientation through passive compositional operations from which subtractions emerge on the façade and double-wall elements inside as thermal insulation for energy efficiency.
By creating an adjoining structure, it responds through sustainable passive solutions that are less aggressive with the environment as part of the building's energy strategy. That said, the project makes a contribution to minimize the enormous energy expense that the building produces before, during and after its construction.
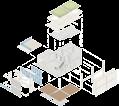
01. SUSTAINABILITY Passive Strategies COMFORT PRIVACY DESING FOR DISASSEMBLY MODULATED SPACES ENERGY EFFICIENCY SPACE QUALITY 02. LANDSCAPE Natural Refrigeration
SPACES PUBLIC playground SOCIAL GARDENS TERRACE - GARDENS 03. BIOCONSTRUCTION Low impact construction
The playground works as a cold air accumulator that is later distributed to the surrounding spaces, serving as a fresh air intake area for ventilation, It also allows to have several shaded spaces
100% Facade 80% Facade 50% Facade Static-WINDOW Recoil-EAVES Addition-CELOSIA
The mission of this system of variable facades, is to avoid the inertia of direct solar radiation inside the apartments, it works as screens to intercept these radiations
38
VILLA SERENIDAD Villa Serenity
Usuario / User: Familiar / Family
Diseño / Desing: Arq. Miguel Angel Barrios Alfonso
Area / Area: 300,00m2
Año del proyecto / Project year: 2020-2
Localizacion / Location: Distrito Ash Shati Ash Sharqi, Dammam. Arabia Saudita.
La arquitectura proyecta la naturaleza de las personas en el diseño. El proyecto traduce la historia vinculada a la naturaleza tranquila y pacífica en un espacio para mirar el pasado y la tradición. En este caso particular, la villa residencial unifamiliar se diseñó en un terreno de dos parcelas de aproximadamente 5.300 m2. Siguiendo el código de construcción de Dammam, Arabia Saudita y respondiendo a las diversas necesidades físicas y pragmáticas que permiten que el diseño funcione y sea viable.
Las formas rectangulares de las parcelas se diseñaron perfectamente en los bloques con la misma forma, concibiendo 32 unidades de 300m2 de superficie, que produjeron soluciones funcionales, sin embargo con mayor área de circulación, esta circulación en un solo eje ayudó a aprovechar el área residual en donde concebimos un paso urbano lineal entre los edificios que haría más eficiente el acceso y crearía una sensación de estar dentro de la ciudad.
Architecture projects the nature of people in design. The project translates the history linked to calm and peaceful nature into a space to look at the past and tradition. In this particular case, the single-family residential villa was designed on a two-plot site of approx 5,300 m2. Following the Dammam, Saudi Arabia building code and responding to the various physical and pragmatic needs that allow the design to work and be viable.
The rectangular shapes of the plots were perfectly designed in the blocks with the same shape, conceiving 32 units of 300m2 of surface, which produced functional solutions, however with more circulation area, this circulation in a single axis helped to use the residual area in where we conceive a linear urban passage between the buildings which would make access more efficient and create a feeling of being inside the town.
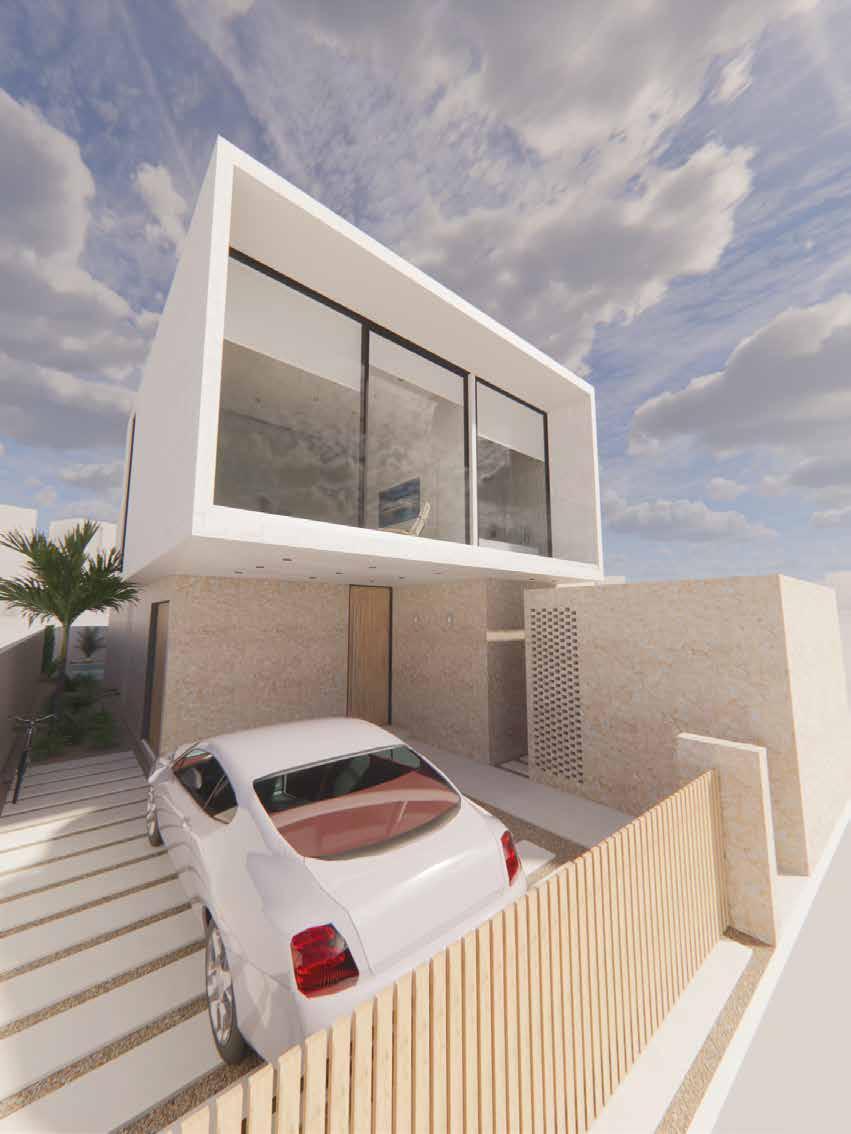
CONNECTION - ACCESS
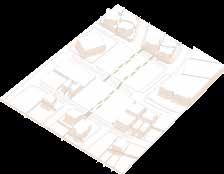
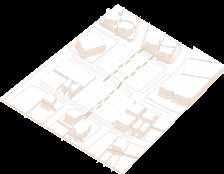
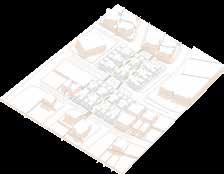
LANDSCAPE
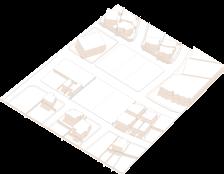
SITE - HOUSING
DISTRIBUTION - VISUAL RELATION - PUBLIC SPACE 41
QUIET AND PEACEFUL NATURE
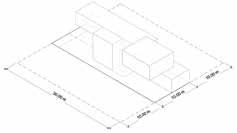
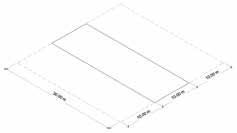
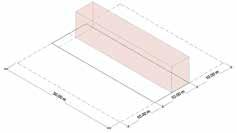
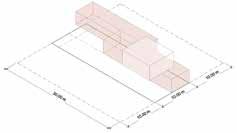
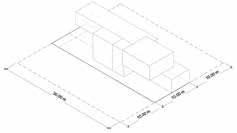
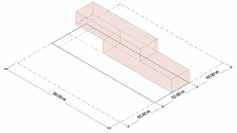
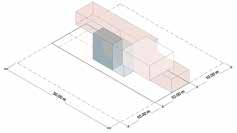

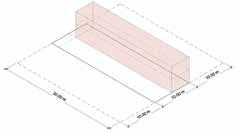
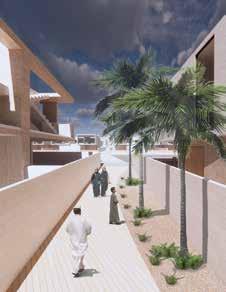
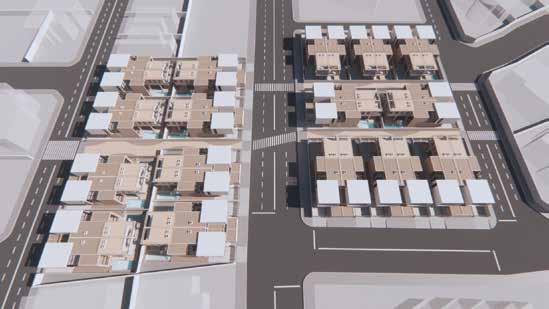
LEVELS LIMITS PASSIVE ACTIVE KICKBACKS AXIAL CIRCULATION CONCRETE VOLUME STONE VOLUME LAND AREA 300 SQM
LIFT VERTICAL CIRCULATION 42
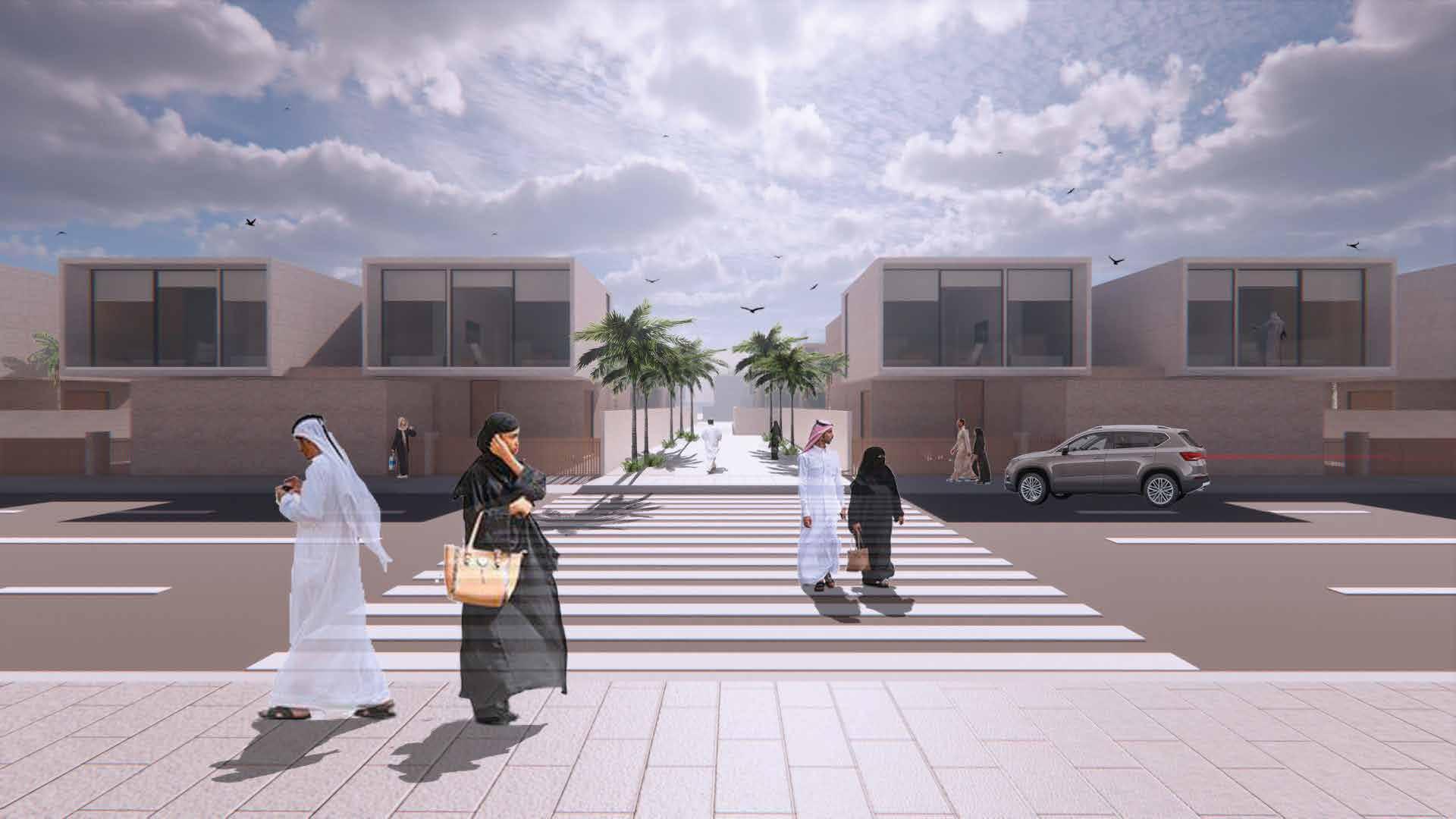

Nuestra inspiración para el diseño incorporó una paleta de colores sobria y el uso de materiales locales que reflejan un diseño refinado y tradición, además de permitir que los usuarios y la vegetación den vida a la casa. Los patrones geométricos básicos repetitivos y la gran luz natural ayudaron a lograr el grado de privacidad que estábamos buscando, convirtiéndolos en un espacio.
Our inspiration for the design incorporated a sober palette of colors and the use of local materials that reflect a refined design and tradition, as well as allowing the users and the vegetation to bring the house to life. Repetitive basic geometric patterns and great natural light helped achieve the degree of privacy we were looking for, turning them into just space.
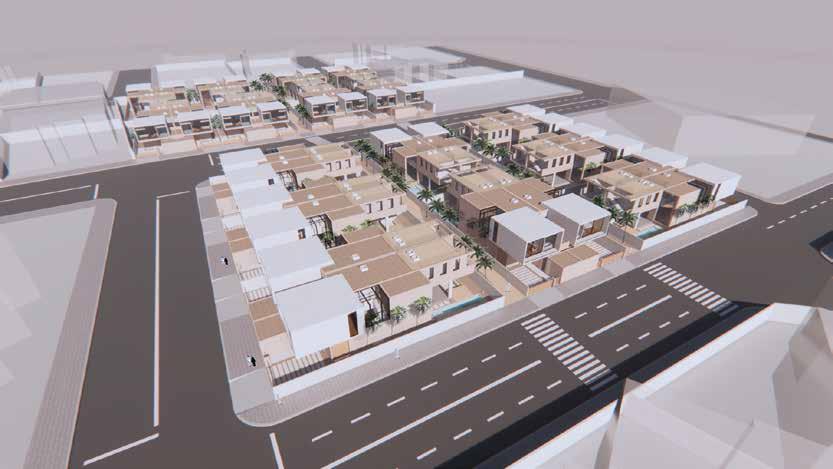
45
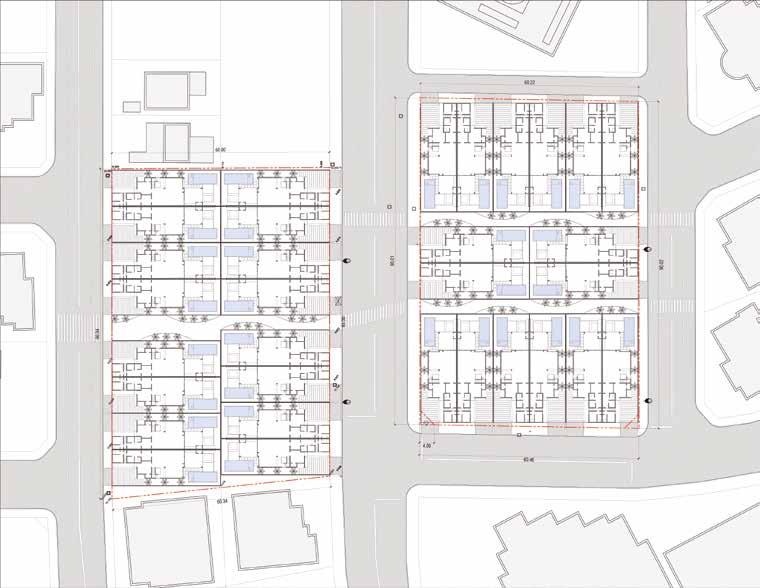
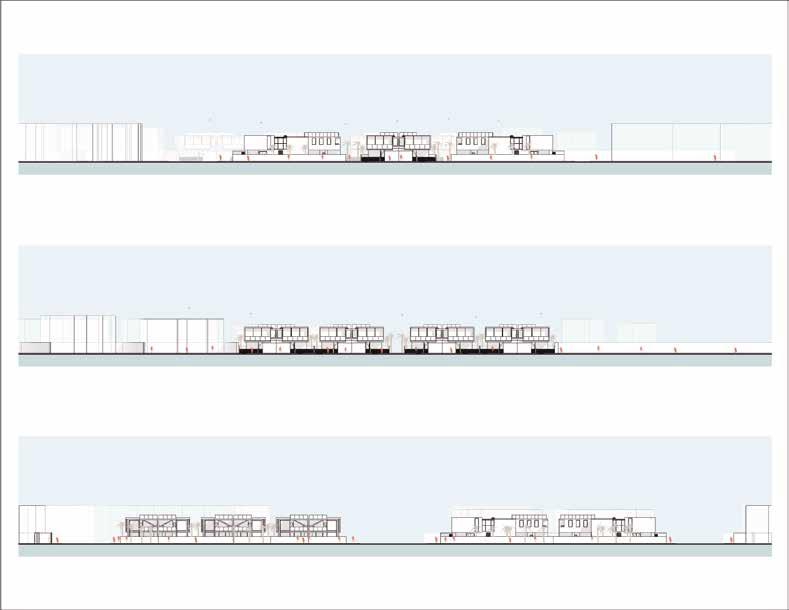


46
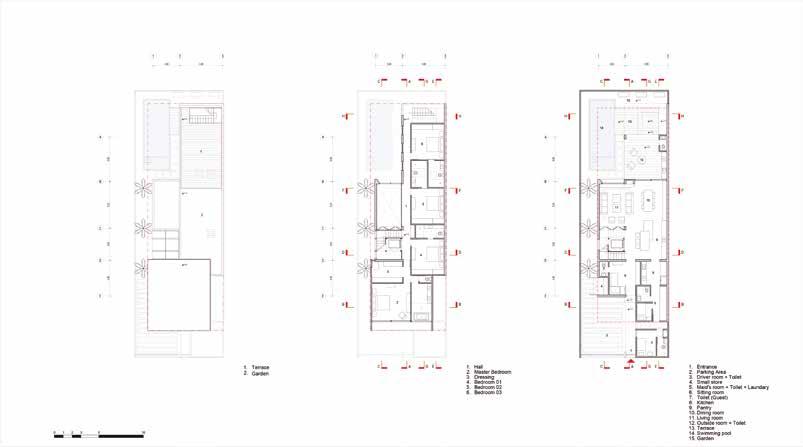
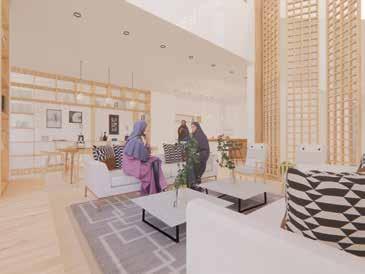
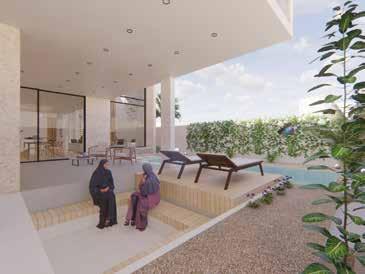
47
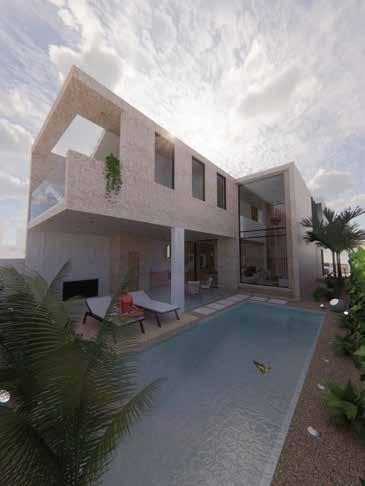
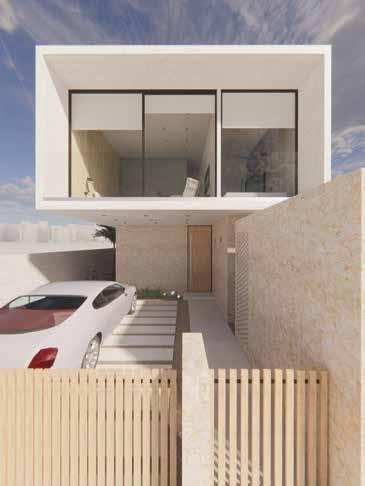
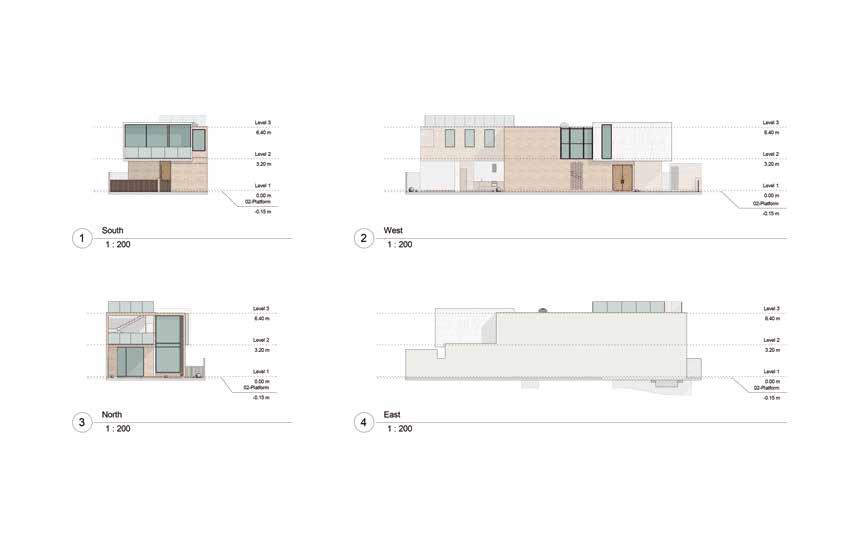
48
REFUGIO / REFUGE
La casa se entiende como un volumen que flota sobre una sólida plataforma revestida de piedra, pero en el interior hay un espacio libre que se abre al jardín simultáneamente. El edificio se integra en el entorno centrando su presencia en un volumen de hormigón. El resto de elementos se manifiestan a través de la plataforma, por lo que se perciben como volúmenes de piedra que surgen directamente del suelo. El acceso es a través de un recorrido axial que permite disfrutar del entorno a través de una sucesión de espacios que diluyen el interior y el exterior que siguen el volumen de la casa, también configura una escalera de caracol, que guía al usuario al espacio más privado de la casa. . Todas las habitaciones están conectadas al patio central, lo que hace posible que cada una sienta un toque de independencia.
The house is understood as a volume that floats on a solid platform covered with stone, but inside there is a free space that opens to the garden simultaneously. The building is integrated into the environment focusing its presence on a concrete volume. The rest of the elements are manifested through the platform, thus they are perceived as stone volumes arising directly from the ground. Access is through an axial path that you can enjoy the environment through a succession of spaces that dilute the interior and exterior that follow the volume of the house, it also configures a spiral staircase, which guides the user to the most private space in the house. All rooms are connected to the central courtyard, making it possible for each one to feel a touch of independence.
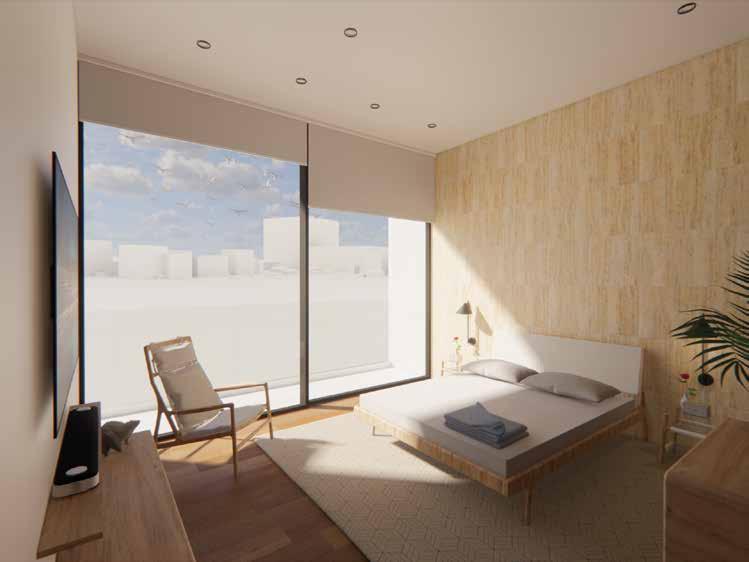
49
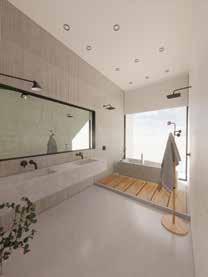
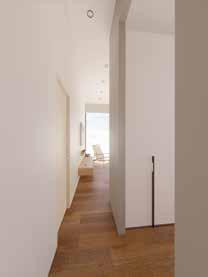
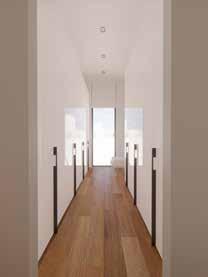
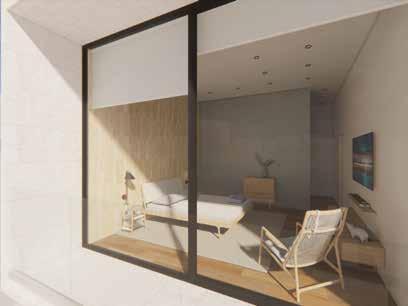
50
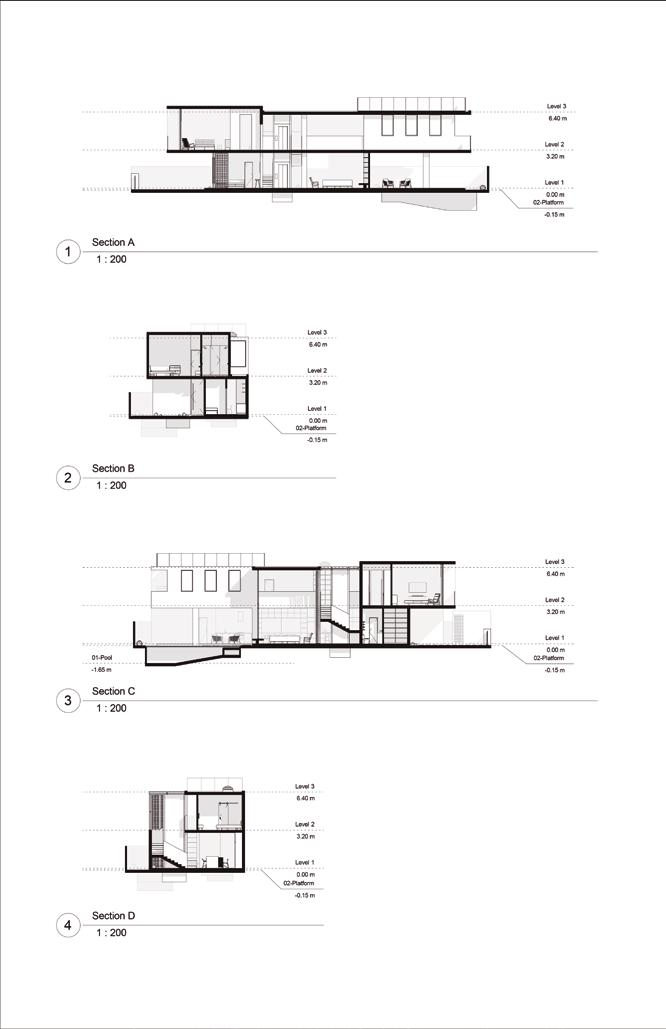
51
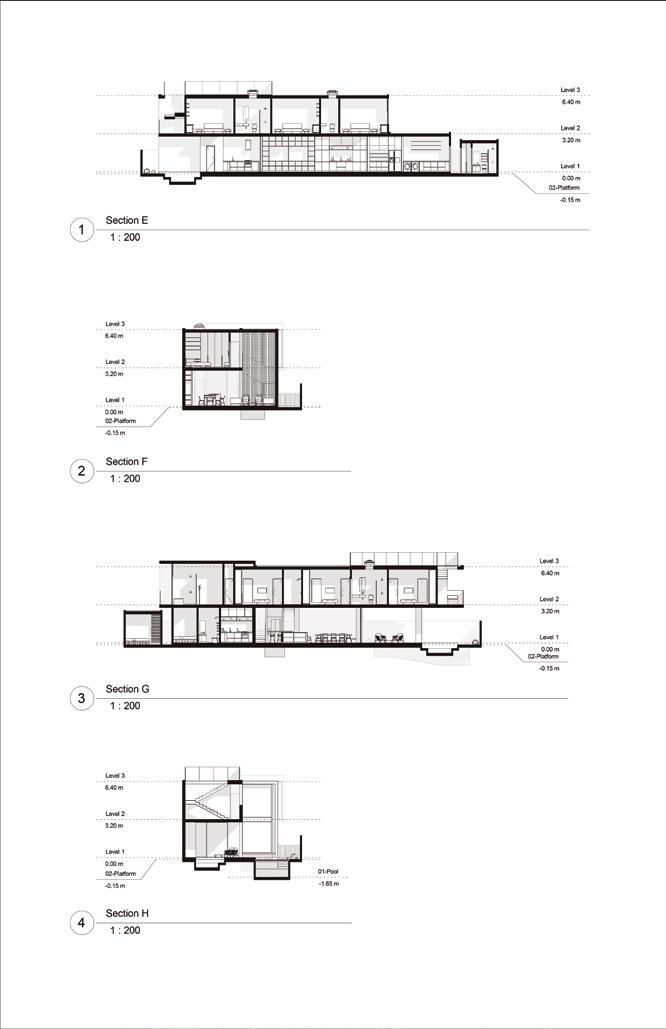
52
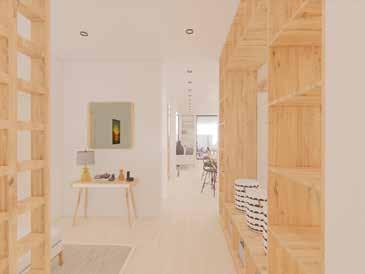
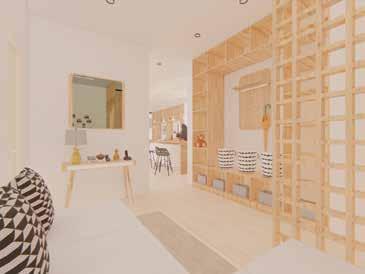
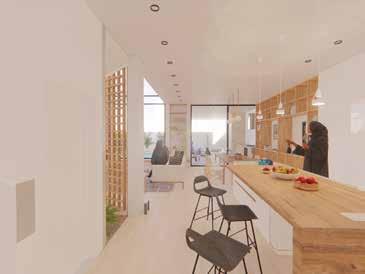
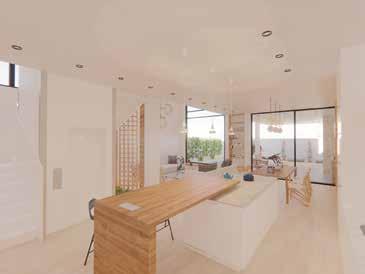
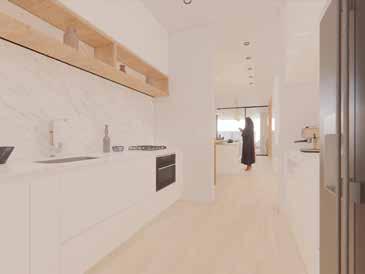
53
NATURALEZA / NATURE
Como estrategia de eficiencia en la ejecución de una construcción en serie, se proyectaron sistemas industrializados basados en encofrados que permitieron dar respuesta a necesidades de diseño como las amplias fachadas y detalles arquitectónicos, fue un gran desafío adoptar la tecnología para construir un espacio de serenidad que a su vez no desprende la tradición y cultura de la ciudad, ya que fue el punto de partida para el diseño.
Los detalles en su ejecución como la iluminación exterior resaltan la profundidad de los materiales y elementos de diseño dentro de los espacios. En la fachada principal, la luz se proyecta hacia dos elementos piedra y hormigón, acentuando las sombras que genera por sus texturas. El volumen de hormigón soporta el balcón voladizo del dormitorio principal y en la planta baja como parte de la plataforma se encuentran las áreas de servicio que funcionan como lugares de encuentro para la familia y el visitante, para no tener áreas de circulación innecesarias. Cada espacio disfruta de la integración y calidez de la piedra y el hormigón gracias a la estructura portante. Una arquitectura limpia, sensorial y escenográfica que se centra en la conexión entre espacios, conteniendo solo unos pocos elementos además de los materiales minerales ya mencionados.
As a strategy for efficiency in the execution of a serial construction, industrialized systems based on formwork were projected which allowed to respond to design needs such as the wide facades and architectural details, it was a great challenge to adopt the technology to build a space of serenity that in turn does not give off the tradition and culture of the city, since it was the starting point for the design.
The details in its execution such as the exterior lighting highlight the depth of the materials and design elements inside the spaces. On the main facade, the light is projected towards two elements stone and concrete, accentuating the shadows it generates due to its textures. The concrete volume supports the cantilevered master bedroom balcony and on the ground floor as part of the platform are the service areas that function as meeting places for the family and the visitor, so as not to have unnecessary circulation areas. Each space enjoys the integration and warmth of stone and concrete thanks to the supporting structure. A clean, sensory and scenographic architecture that focuses on the connection between spaces, containing only a few elements in addition to the mineral materials already mentioned.
54
Usamos pisos de madera en toda la casa, junto con muebles e iluminación de colores monocromáticos claros. Diseñamos tabiques de madera que dividen los espacios como el salón y las escaleras, el vestíbulo y el acceso. Los patrones en las mamparas también se identifican en la estructura exterior de la casa, lo que permite una permeabilidad exterior-interior, de igual forma en el interior con los mismos espacios.

Espacios como la sala principal permiten la integración con las áreas de cocina y comedor, así como el exterior con un asiento de ventana de madera, enmarcando un gran ventanal que da a la piscina exterior, creando una agradable sala de estar en el borde entre el interior y el exterior. La terraza conecta espacios de serenidad, como el área de cocina exterior y el family room, a su vez, integra el comedor principal a través del muro de carga que tiene la misma continuidad en el material. Los dormitorios ubicados en el primer piso son áreas más privadas las cuales se enmarcan en un volumen de piedra que se destaca en el patio interior. Los acabados retoman estos conceptos, reutilizando el uso de materiales como el vidrio, el acero y el hormigón. Con el tiempo, el diseño minimalista y atemporal se vinculó estrechamente, asociado por la estética, el costo y los métodos de construcción.
We used wood flooring throughout the house, along with light monochrome colored furniture and lighting. We design wooden partitions that divide the spaces such as the living room and the stairs, the lobby and the access. The patterns in the screens are also identified in the exterior structure of the house, which allows an exterior-interior permeability, in the same way in the interior with the same spaces.
Spaces such as the main room allow integration with the kitchen and dining areas, as well as the exterior with a wooden window seat, framing a large window that overlooks the outdoor pool, creating a pleasant living area on the edge between inside and outside. The terrace connects spaces of serenity, such as the outdoor kitchen area and the family room, in turn, integrates the main dining room through the load-bearing wall that has the same continuity in the material. The bedrooms located on the first floor are more private areas which are framed in a stone volume that stands out in the interior patio. The finishes take up these concepts, reusing the use of materials such as glass, steel and concrete. Over time, minimalist and timeless design became closely linked, associated by aesthetics, cost and construction methods.
INDUSTRIALIZED CONSTRUCTION PROCESS WOOD EARTH CONCRETE LOCAL MATERIALS ARCHITECTURAL IDENTITY EFFICIENCY EXTREME CLIMATES MEDITERRANEAN INTERIOR DESIGN 55
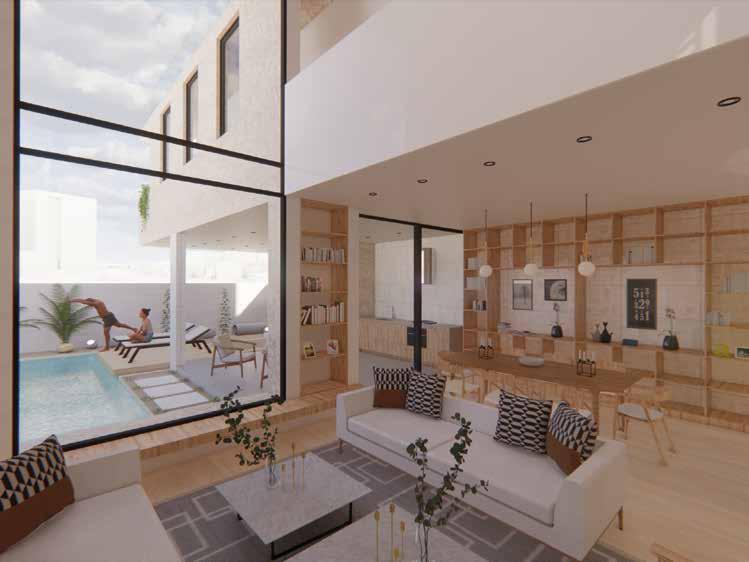
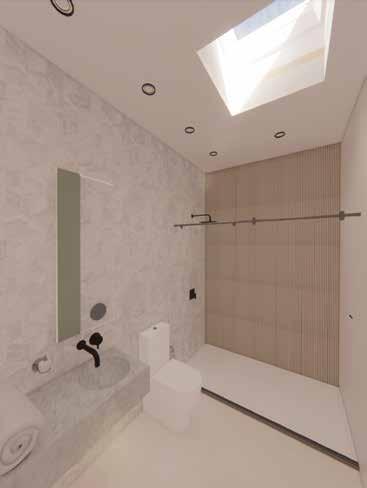
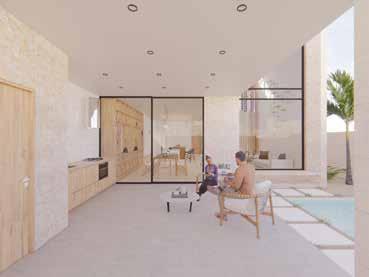
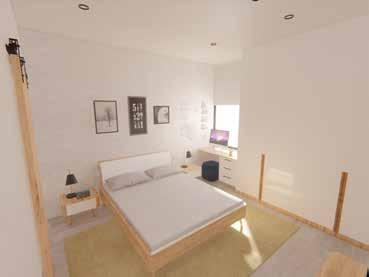
CASA UNIFAMILIAR RIVIERAS DE TIERRA GRATA
Rivieras de Tierra Grata Single Family House
Usuario / User: Familiar / Family
Diseño / Desing: Arq. Miguel Angel Barrios Alfonso
Area / Area: 81,00m2
Año del proyecto / Project year: 2019-2
Localizacion / Location: Localidad de Engativa, Bogota. Colombia.
El proyecto consistió en una remodelación/ampliación de una casa habitación de aprox. 81 m2 ubicada en el noroccidente de la ciudad de Bogota, Alamos Norte, la cual pertenece a un conjunto residencia cerrado.
Las casas se generan dentro de una misma identidad arquitectonica, la cual retorna el mismo concepto en su alrededor y que permite que todos los predios tengan las mismas caracteirsticas, la propuesta se orienta en la busquedad de una nueva identidad introspectiva.
El diseño del proyecto partió de respetar la arquitectura original de la casa, manteniendo la distribucion inicial. La construccion existente contemplaba las zonas sociales en el primer nivel y un baño y dos habitaciones en el segundo nivel, con posibiliada de expancion en el tercer nivel.
The project consisted of a remodeling / expansion of a house of approx. 81 m2 located in the northwest of the city of Bogotá, Alamos Norte, which belongs to a closed residential complex.
The houses are generated within the same architectural identity, which returns the same concept around it and allows all the properties to have the same characteristics, the proposal is oriented in the search for a new introspective identity.
The design of the project started from respecting the original architecture of the house, maintaining the initial layout. The existing construction included social areas on the first level and a bathroom and two rooms on the second level, with the possibility of expansion on the third level.
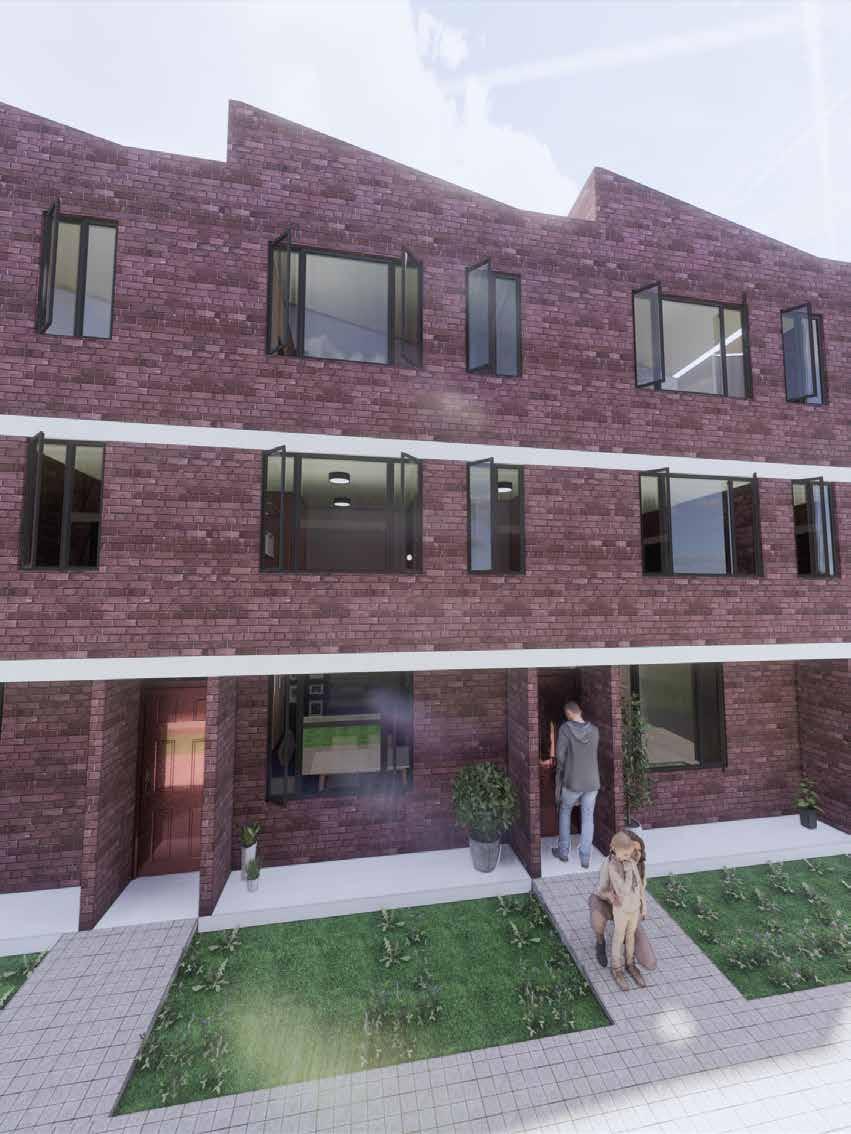
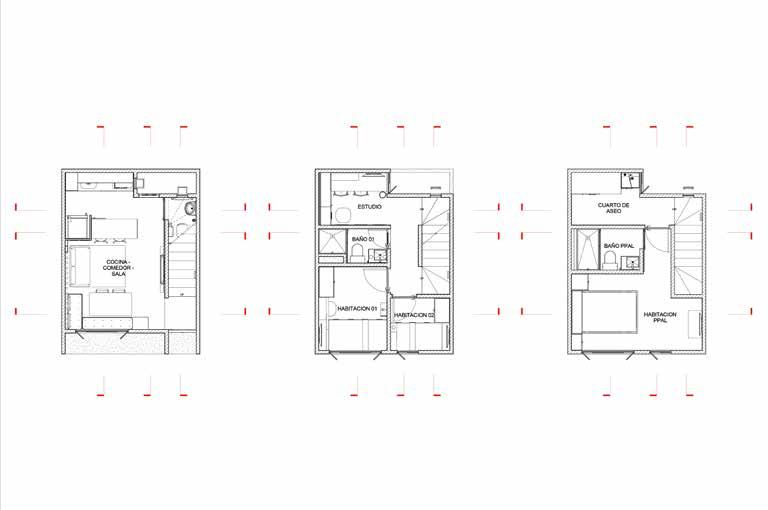
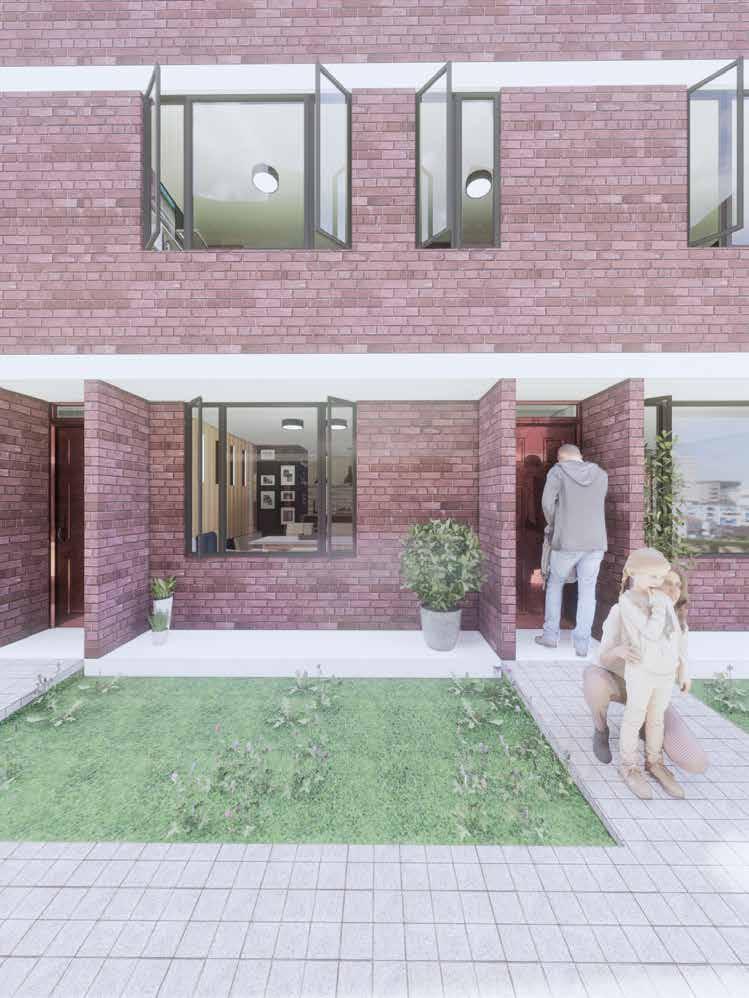
59
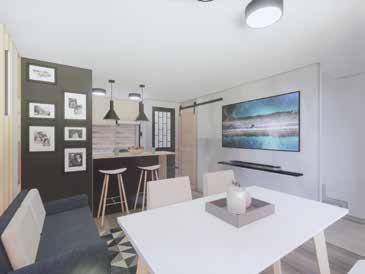
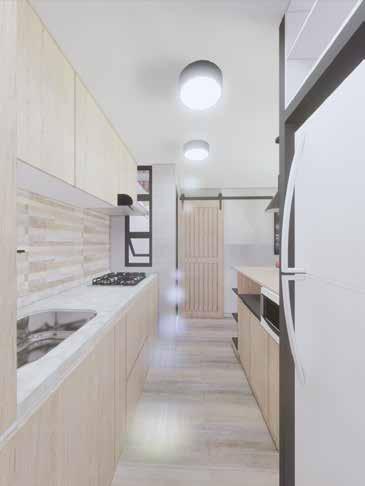
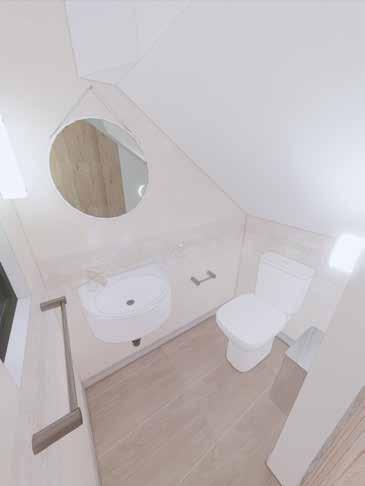
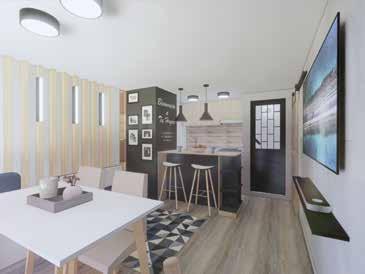
61
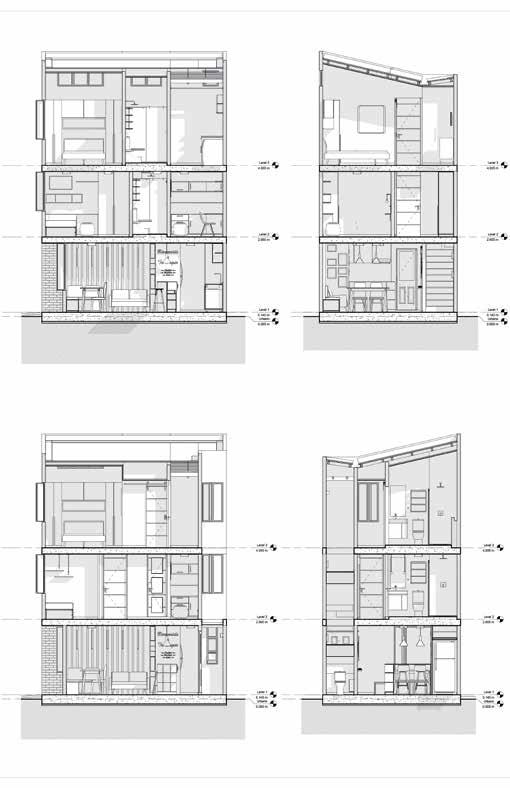



61
La casa se organiza en torno a la circulacion principal, que por su area contruida limitada se localiza a un costado lateral de la planta, la escalera distribuye a todos los espacios en planta alta, definiendo a escalas y niveles de ocupacion de cada espacio. se diseño una nueva distribucion donde en planta baja se encuentran la patio, cocina, baño social,y sala en planta alta, un estudio y dos recámaras secundarias, redistrubuyendo el espacio inicial, asi en la planta superior se encuenta la recamara principal y el cuarto de aseo.
Se trabajó en el aprovechamiento en cada uno de los espacios las cuales tienen ventilacion e iluminacion puntos importantes para la familia, en la permanencia de la vivienda. El diseño se inspiro en un estilo atemporal en el que la mayoria de muebles se diseñaron a la medida para aproyechar cada minimo espacio. Los pisos y escaleras claros mantienen las características neutras, pero cuando se combinan con la madera contrachapada del mobiliario, resultaron en un interior luminoso y cálido.
The house is organized around the main circulation, which due to its limited built area is located on one side of the floor, the staircase distributes to all the spaces on the upper floor, defining the scales and levels of occupation of each space. A new distribution was designed where on the ground floor are the patio, kitchen, social bathroom, and living room upstairs, a study and two secondary bedrooms, redistributing the initial space, thus on the upper floor there is the main bedroom and the bathroom.
We worked on the use in each of the spaces which have ventilation and lighting important points for the family, in the permanence of the house. The design was inspired by a timeless style in which most furniture was custom designed to take advantage of every minimum space. The light floors and stairs maintain the neutral characteristics, but when combined with the plywood of the furniture, they resulted in a bright and warm interior.
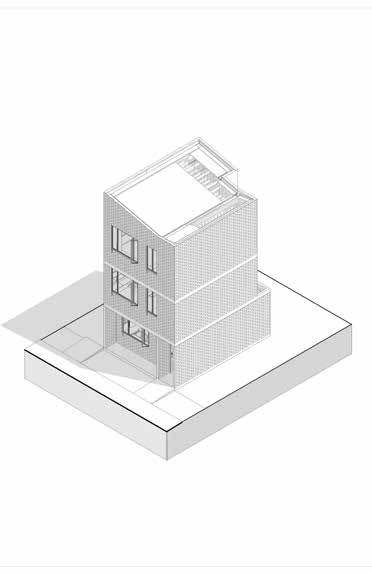
62

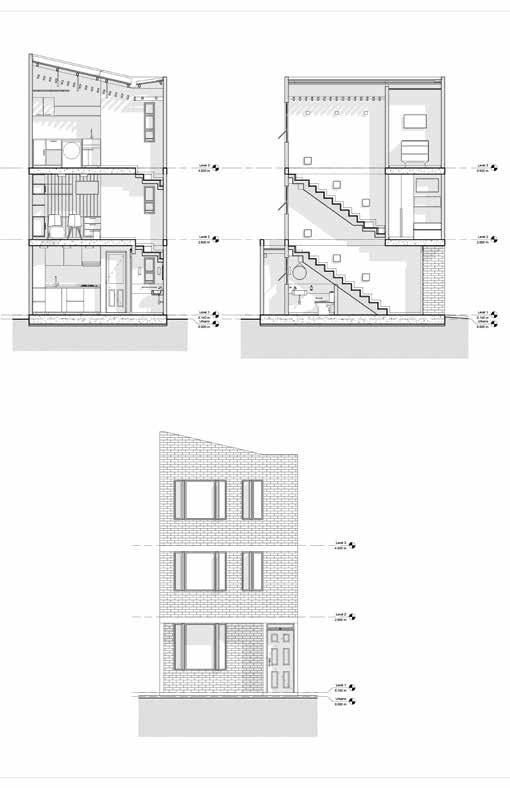


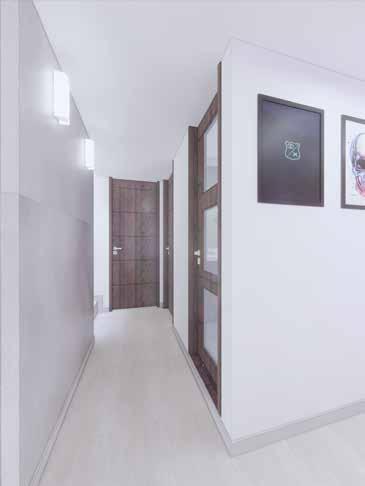
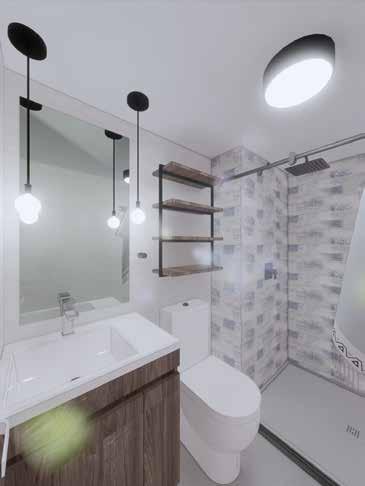
64
El proyecto es el resultado de un estudio profundo de necesidades particulares de la familia, mantiene un respeto a los conceptos de serenidad, silencio, intimidad y asombro que ha diferenciado la forma de vivir en dichos conjuntos residenciales de nuestra ciudad. Es un manejo de transiciones espaciales iluminadas por los rayos de luz que pasan a través de los vanos que configuran el espacio. Es una intervención cautelosa de lo preexistente pero atrevida a lo contemporáneo.
The project is the result of a deep study of the particular needs of the family, it maintains a respect for the concepts of serenity, silence, intimacy and amazement that has differentiated the way of living in these residential complexes of our city. It is a handling of spatial transitions illuminated by the rays of light that pass through the openings that make up the space. It is a cautious intervention of the pre-existing but daring to the contemporary.
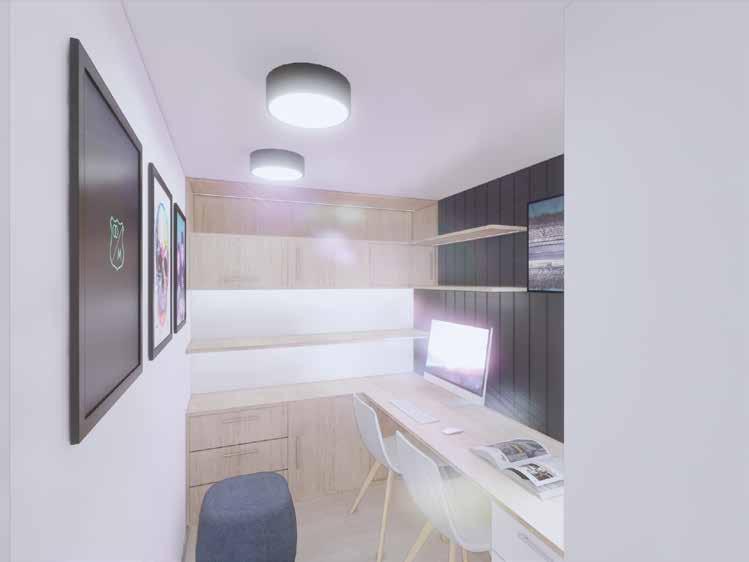
65
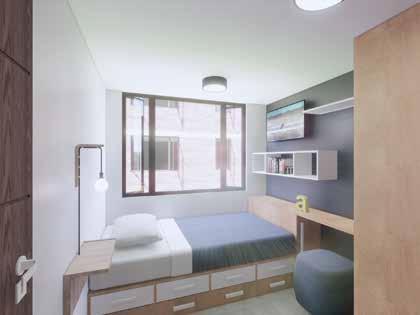
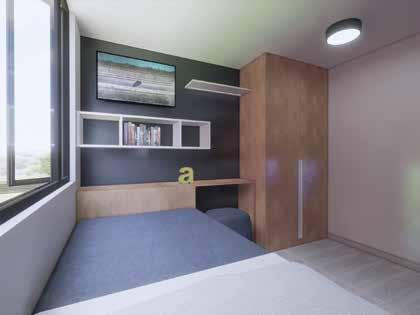
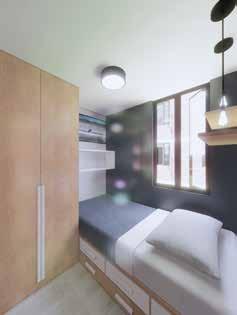
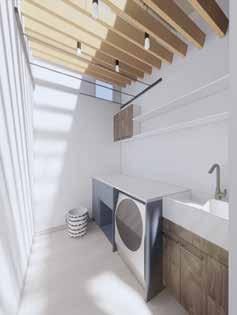

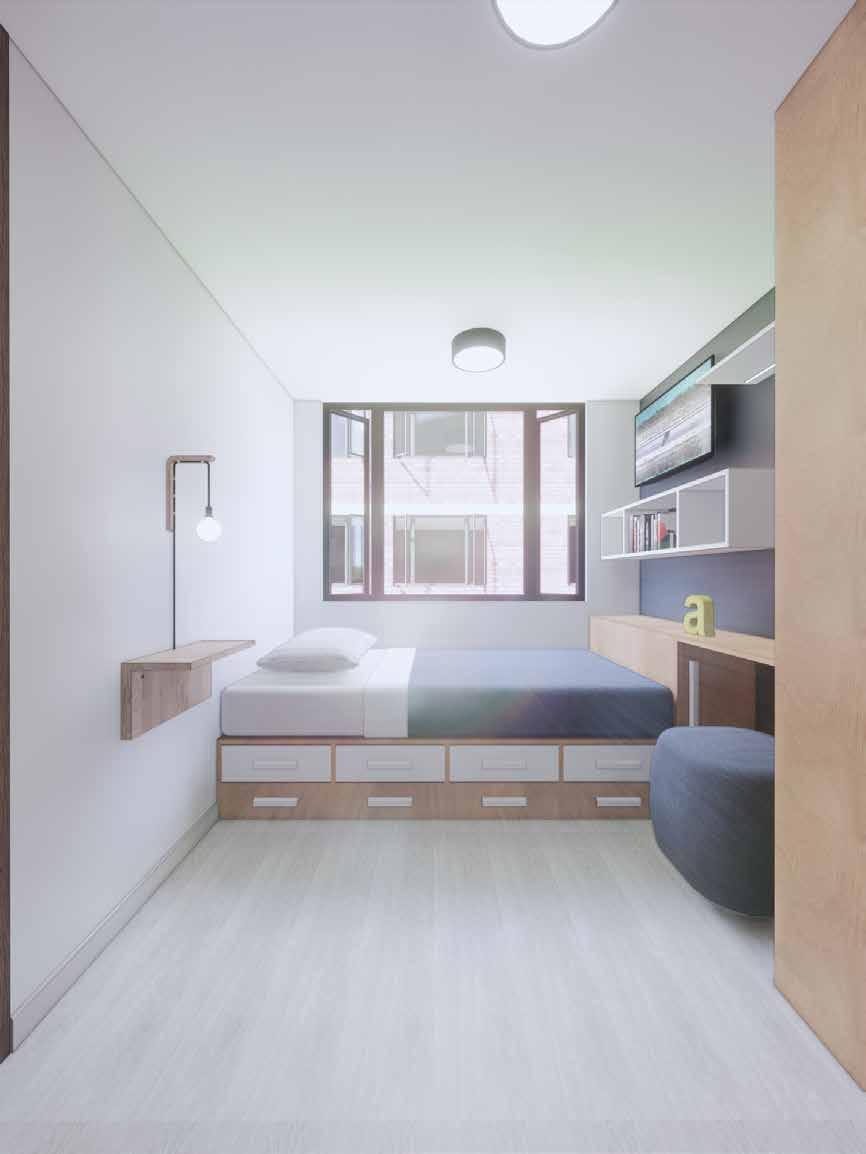
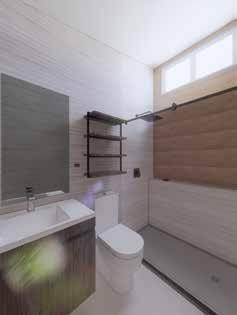
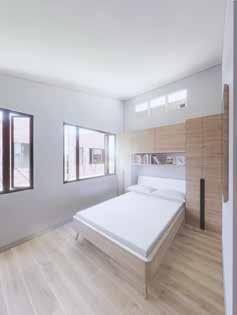
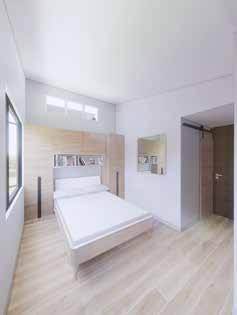
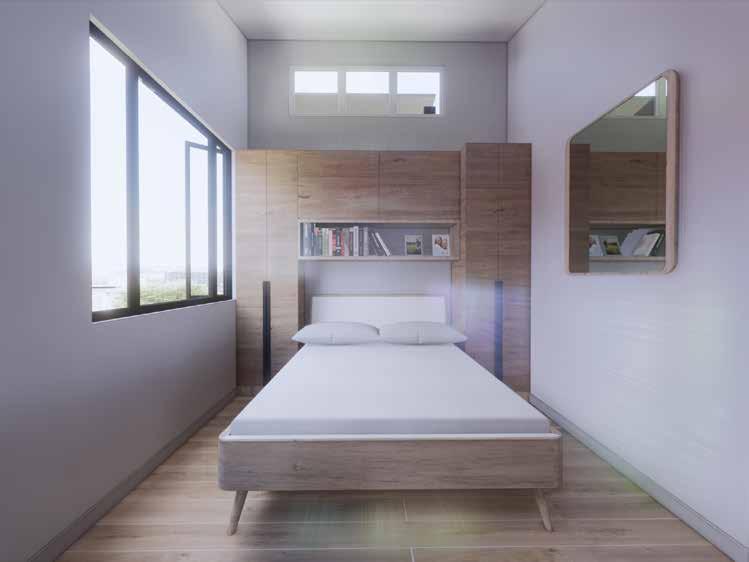
68
JARDIN INFANTIL RIO BOGOTA
Rio Bogota Kindergarden
Usuario / User: Maternal - Primera Infancia / Maternal - Early Childhood
Diseño / Desing: Arq. Miguel Angel Barrios Alfonso
Area / Area: 3.461,20m
Año del proyecto / Project year: 2018-1
Localizacion / Location: Localidad de Fontibon, Bogota. Colombia
El proyecto se plantea como un conjunto de elementos capazes de adaptarse a los diferentes procesos de desarrollo de crecimiento y formacion de un niño de la primera infancia, igualmente se constituye un sistema que intergra las condiciones topográficas, urbanas o de programas funcionales.
Basados en la construcción de un sistema (Con base a las etapas de desarrollo). Se adapta apartir de una serie de ritmos, armonias y proporciones volumentricas, competente de mezclarse y actuar independiente en en cada etapa de aprendizaje. La geometria responde el asoleamiento, la topografía y los eventos atipicos y dinamicos de los niños, y en una serie regulada de procedimientos y acciones ordenadas por un programa estructurado principalmente pensado en el usuario.
The project is proposed as a set of elements capable of adapting to the different processes of development of growth and formation of an early childhood child, it also constitutes a system that integrates topographic, urban conditions or functional programs.
Based on the construction of a system (Based on the development stages). It adapts from a series of rhythms, harmonies and volumetric proportions, competent to mix and act independently at each stage of learning. Geometry responds to sunlight, topography and atypical and dynamic events of children, and in a regulated series of procedures and actions ordered by a struc
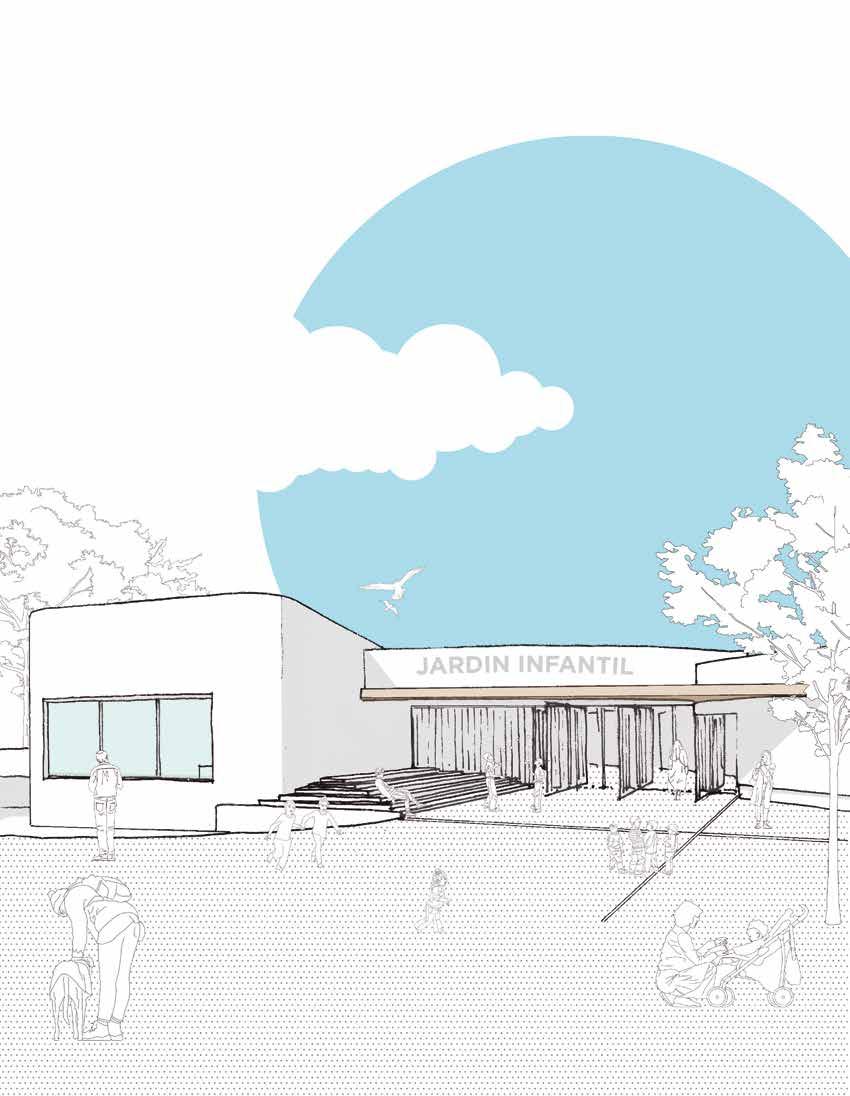
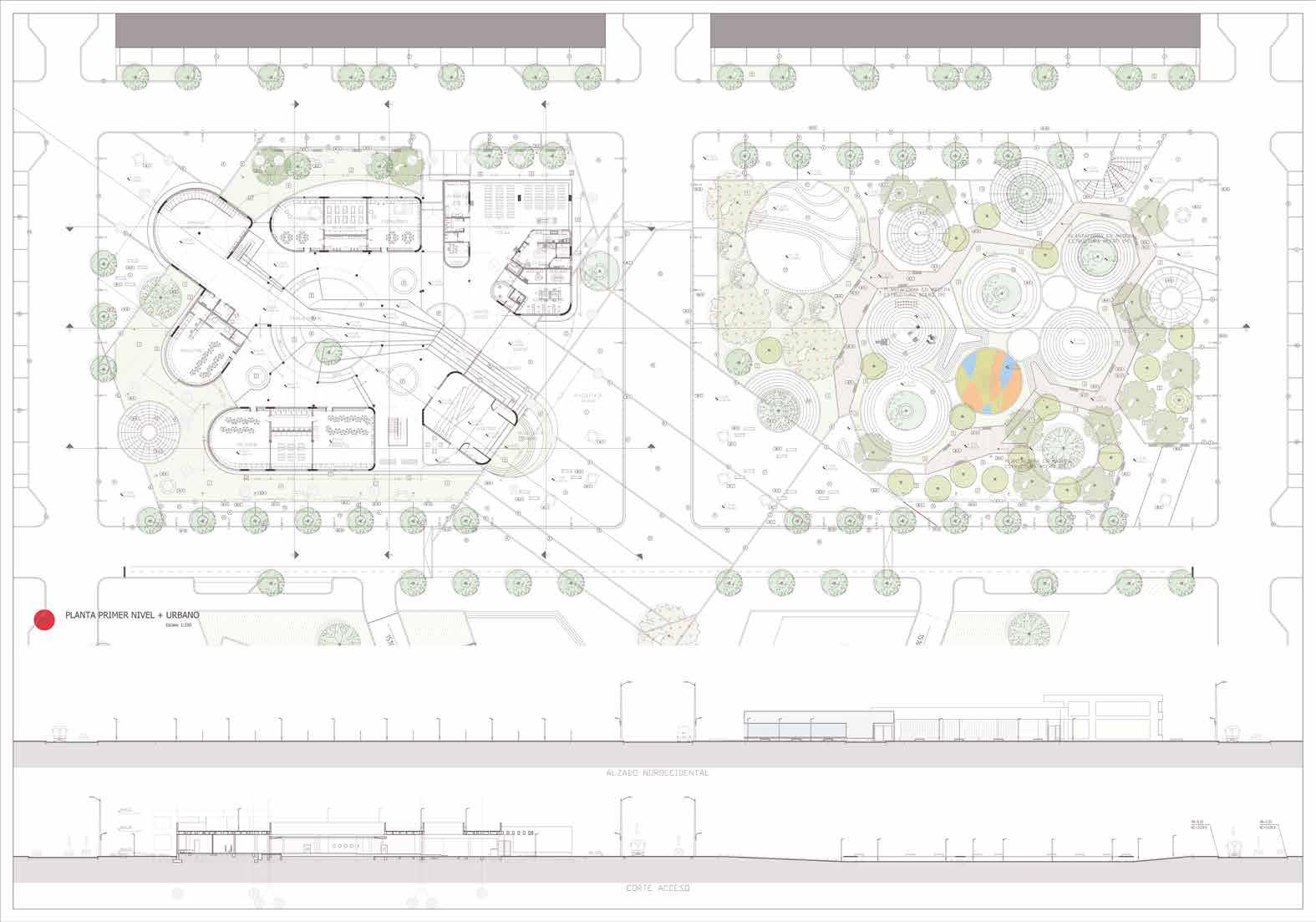

71

72
NIÑOS
“El niño tiene 3 maestros: El primero son los demas niños, el segundo el maestro y el tercero el espacio”
ETAPAS DE DESARROLLO
Edad escolar y su evolucion en las diferentes areas
PARADIGMA
CONSTRUCTIVISTA
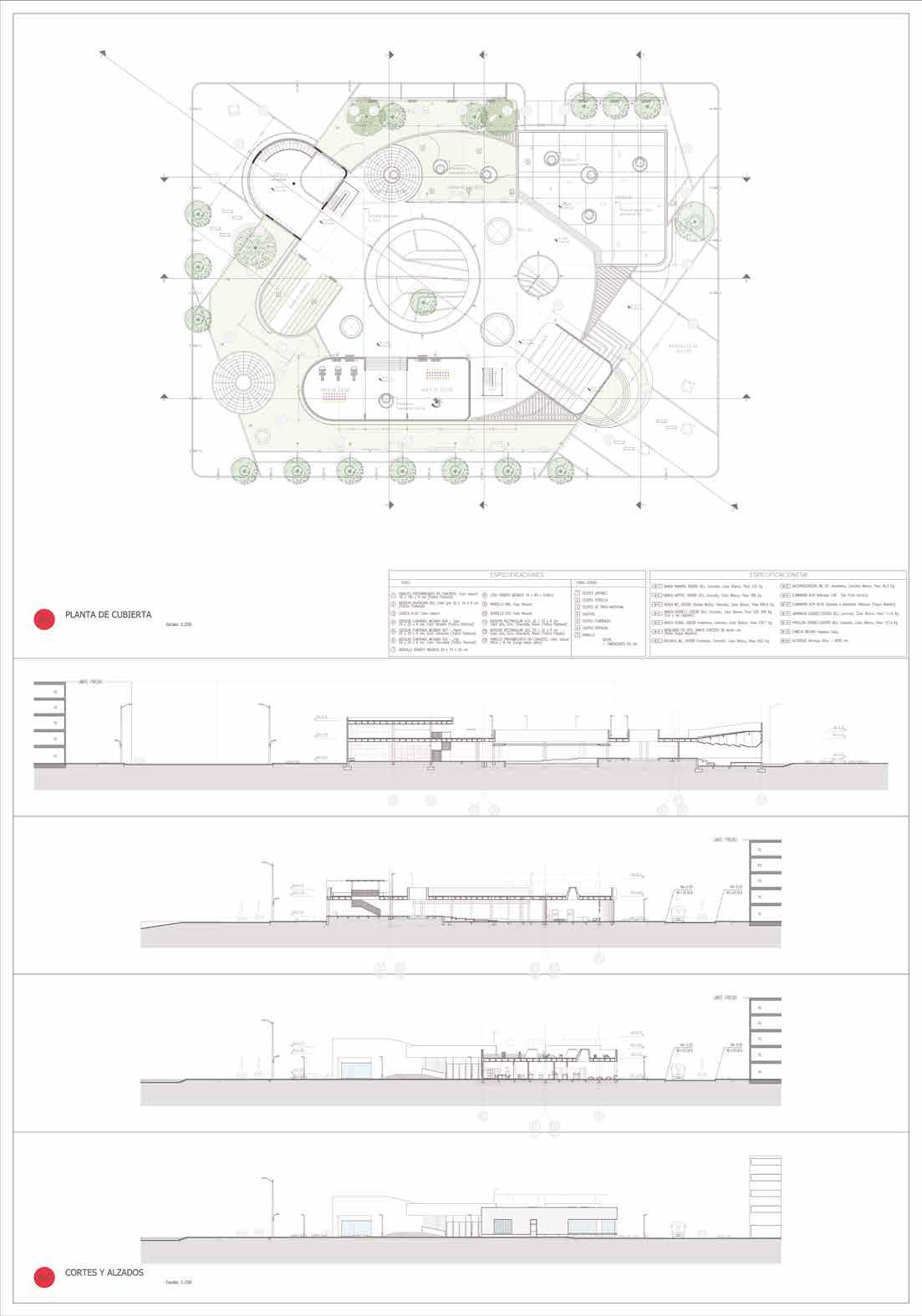
“Buscar/Facilitar/Permitir la construccion del conocimiento.”
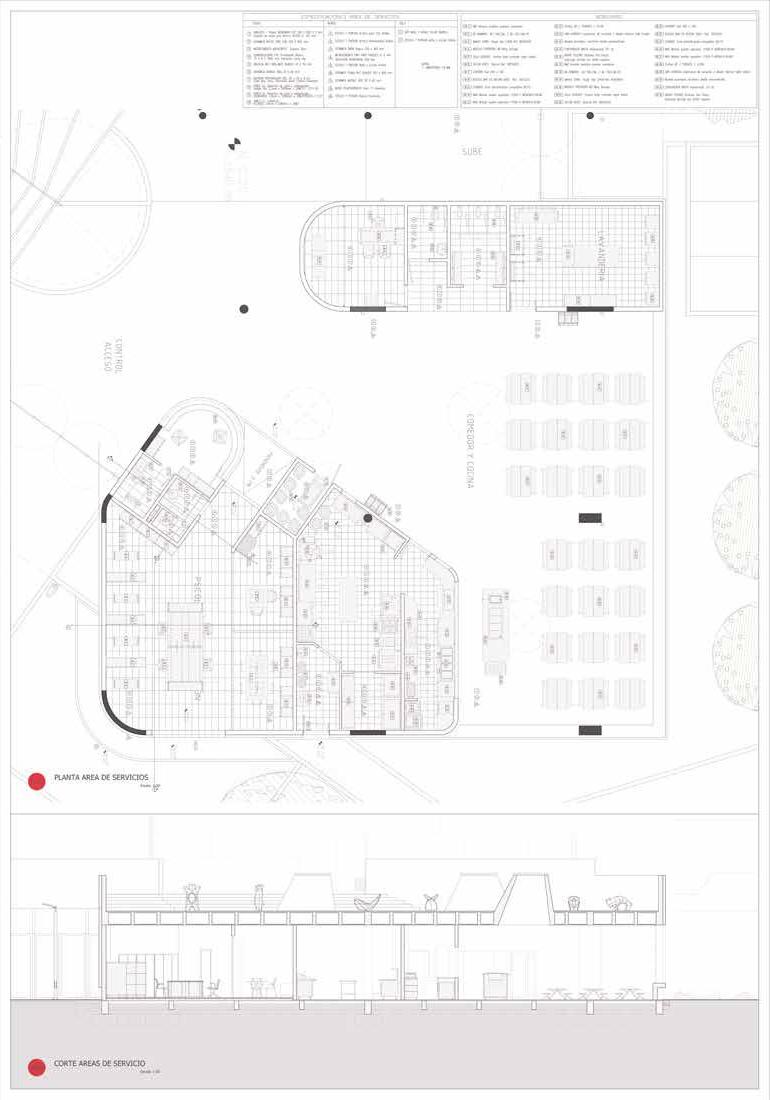
APRENDIZAJE
Social
Congnitivo
Estimulos en el entorno de enseñanza
- HETEROGENIEDAD yo y los otros
- SINGULARIDAD desarrollo
- PERSONALIDAD yo interno
- CONTEXTUALIDAD espacio y tiempo
Pedagogia de la Diversidad Desarrollo de la Creatividad Espacios de Identidad
“El aprendizaje se da por procesos diversos e individuales esto hace necesario la existencia de posibilidades distintas dentro de la ensenaza”
Aprendizaje Informal
Area Congnitiva (PIAGET)
a. Area Motora Coordinacion. Desarrollo Motora
b. Area emocional afectiva formacion de la identidad. Busqueda de nuevos conocimientos.
c. Area Social. Primeras inserciones en la sociedad Cooperacion mutua.
d. Area Moral. Bienes de los otros.
“Creatividad es el proceso de descubrimiento o produccion de algo nuevo que cumple exigencias de una determinada situacion social, proceso que ademas tiene un caracter personologico”
Mitjans 1995
Los niños estan en constante movimiento, es necesario un ambiente en el cual puedan ser y descubrir de manera libre y espontanea.
- Ambiente de reto.
- Espacios de identidad.
- Fomento relaciones interpersonales.
- Estimulo a la habilidad motora.
Estadio Preoperativo
Estadio de Operaciones Concretas
INFLUENCIA ESPACIAL
Fomento individual Utilizacion de simbolos, estimulos.
Socializacion
Estimular para Explorar, solucionar.
- Escuela Abierta/ Activa
- Concepto Flexible
- Planeamiento conjunto
- Diseno sensible Elementos de estimulo en el espacio sobre los sentidos
Espacios de Desarrollo
73




74

75
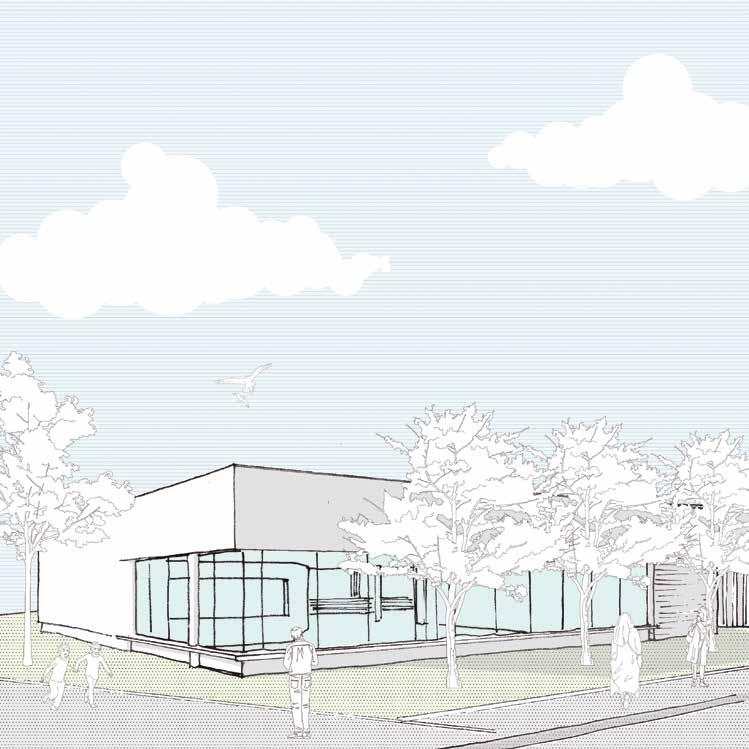
76
CENTRO CULTURAL LAS NIEVES
Las Nieves cultural center
Usuario / User: Publico / Public
Diseño / Desing: Arq. Miguel Angel Barrios Alfonso
Area / Area: 5000,45m2
Año del proyecto / Project year: 2015-2
Localizacion / Location: Localidad de Santa fe, Bogota. Colombia
En las últimas décadas, el barrio las nieves, localizado en la localidad de santa fe (UPZ 93) se caracteriza por tener un espíritu del lugar tradicional e histórico y que al pasar los años se convirtió en un barrio con una influencia cultural y educativa, en donde se encuentran edificios de carácter público y privado, los cuales muchos de estos equipamientos tienen una infraestructura nueva, y otros con infraestructura tradicional ( de Renovación). el sector de intervención carece de tener un espacio público, por la cantidad de edificios.
Representar una visión futurista sin los atributos que más aportan en la construcción de lugares de permanencia vanguardista vs la tradición entre los que están la identidad y la sociabilidad dentro del espacio urbano.
In recent decades, the Las Nieves neighborhood, located in the town of Santa Fe (UPZ 93) is characterized by having a spirit of the traditional and historical place and that over the years it became a neighborhood with a cultural and educational influence. where there are public and private buildings, many of which have a new infrastructure, and others with traditional (Renovation) infrastructure. the intervention sector lacks having a public space, due to the number of buildings.
Representing a futuristic vision without the attributes that contribute the most to the construction of avant-garde places of permanence vs tradition, among which are identity and sociability within the urban space.
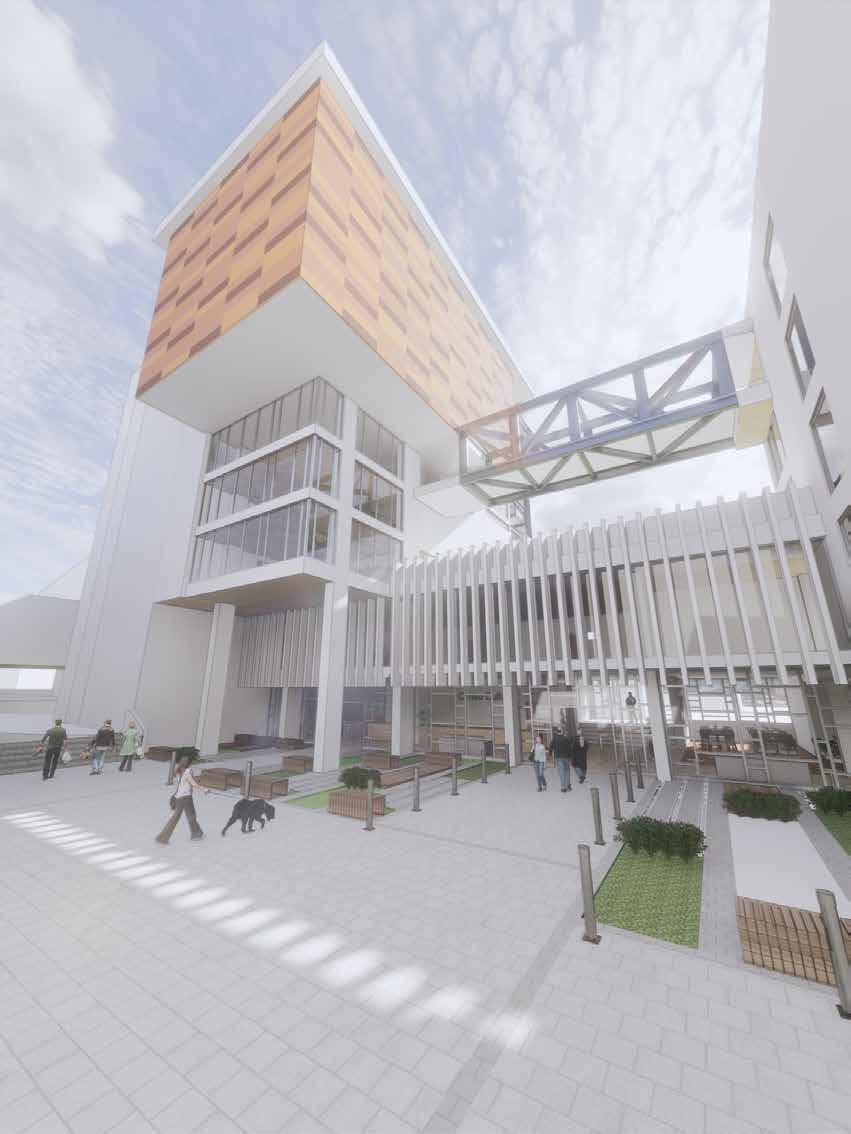
“Una obra arquitectónica está determinada tanto por el objetivo al que debe servir como por el lugar que ha de ocupar en el conjunto de un determinado contexto espacial” GRACIA, Francisco. Construir en lo Construido. Capítulo 2. Nueva Arquitectura y Razón Histórica. Editorial Nerea,S.A.1992 p. 84
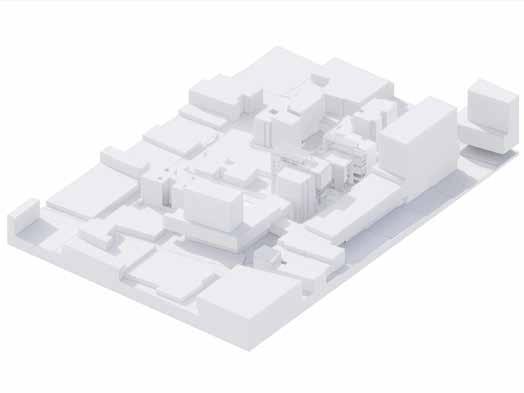
A partir de este planteamiento, nace una propuesta urbana y arquitectónica (micro), la cual se interviene una manzana localizada entre la Krr 4 y Krr 5 con Cll 20 y Cll21. proponiendo un Proyecto de un Centro Cultural ubicado en la Cll 21, con el fin de fortalecer la socialización de la cultura entre los individuos, mediante la recreación y la formación de espacios, promoviendo programas, y una infraestructura que facilite la accesibilidad y los flujos en el sector.
"An architectural work is determined both by the objective it must serve and by the place it has to occupy in the set of a specific spatial context" GRACIA, Francisco. Build on the Built. Chapter 2. New Architecture and Historical Reason. Editorial Nerea, S.A. 1992 p. 84
From this approach, an urban and architectural (micro) proposal is born, which intervenes in a block located between Krr 4 and Krr 5 with Cll 20 and Cll21. proposing a Project of a Cultural Center located in Cll 21, in order to strengthen the socialization of culture among individuals, through recreation and the formation of spaces, promoting programs, and an infrastructure that facilitates accessibility and flows in the sector.
79
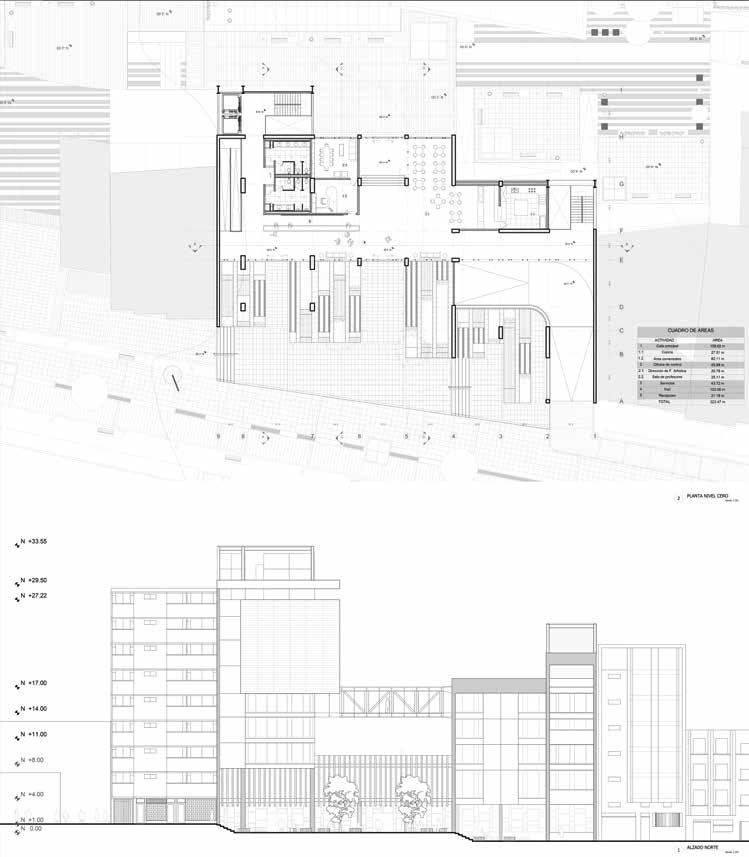
80
CONCEPTO / CONCEPT
La propuesta urbana - arquitectónica, nace del desfase de un cuadrado generado a partir de los ejes proyectados de centro de la manzana, más específico, del edificio de conservación del patrimonio arquitectónico (Colegio Policarpa Salavarrieta), en el cual se constituye un cuadrado estático - dinámico, de dimensiones 5.50 m x 5.50 m, sin embargo este módulo es el inicio del regulador de proporción, el cual por me dio de la sección áurea se crean varios módulos de diseño de sistemas compuestos por elementos separados que pueden conectarse preservando relaciones proporcionales y dimensionales
The urban-architectural proposal is born from the offset of a square generated from the projected axes of the center of the block, more specific, of the building for the conservation of architectural heritage (Colegio Policarpa Salavarrieta), in which a static square is constituted - dynamic, with dimensions 5.50 mx 5.50 m, however this module is the beginning of the proportion regulator, which through the golden section creates several system design modules composed of separate elements that can be connected preserving proportional and dimensional relationships
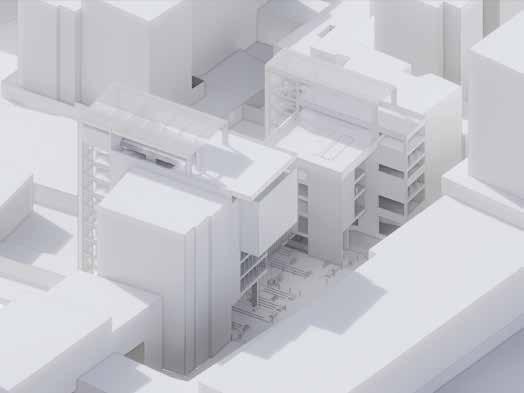
81
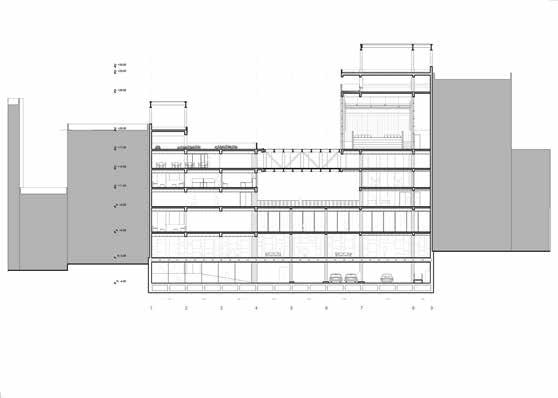
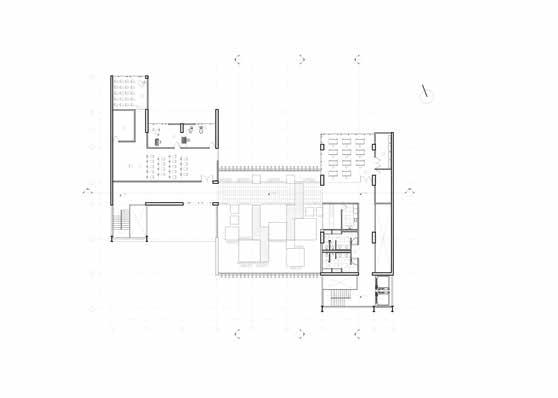
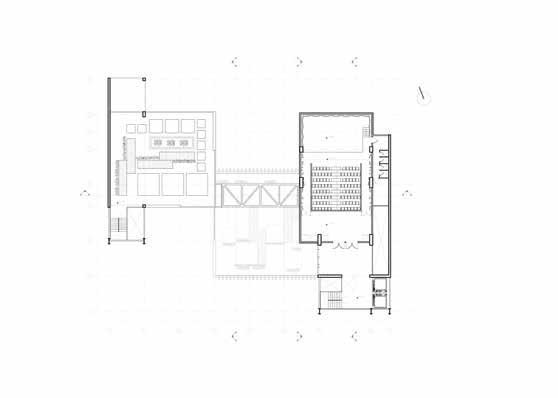
82
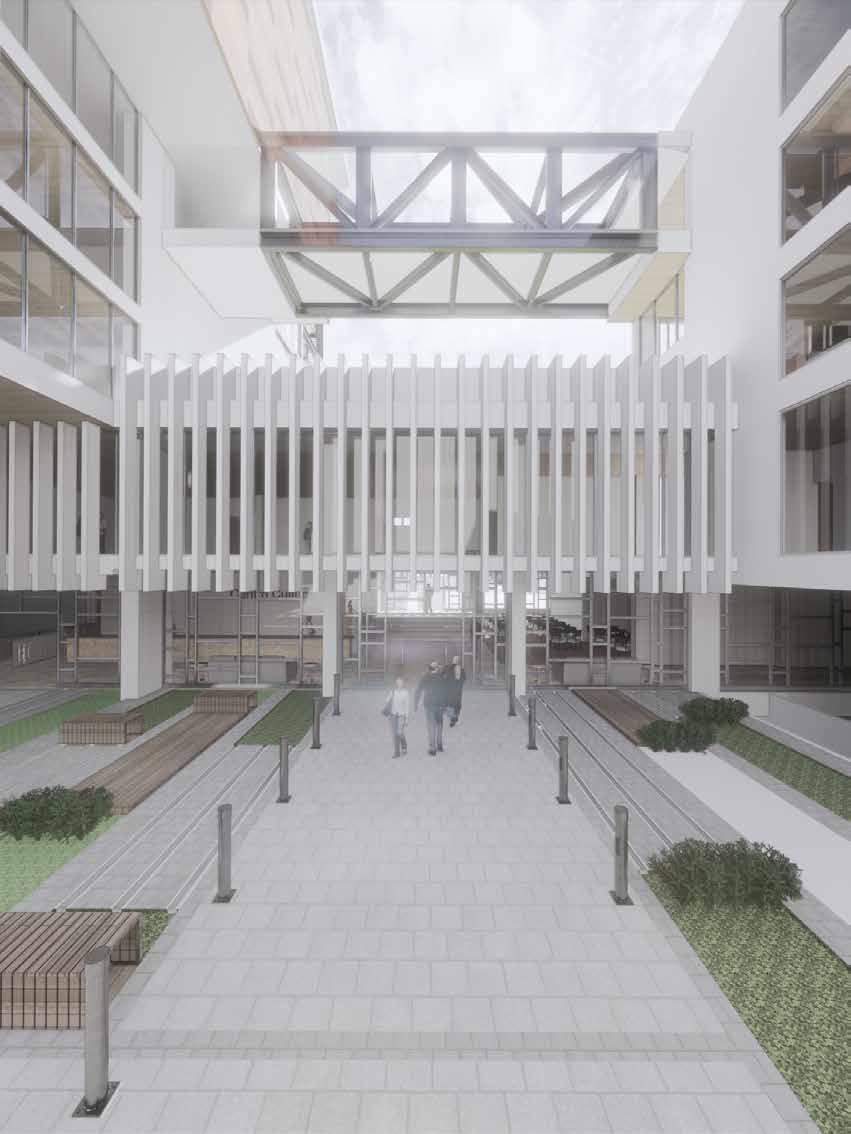
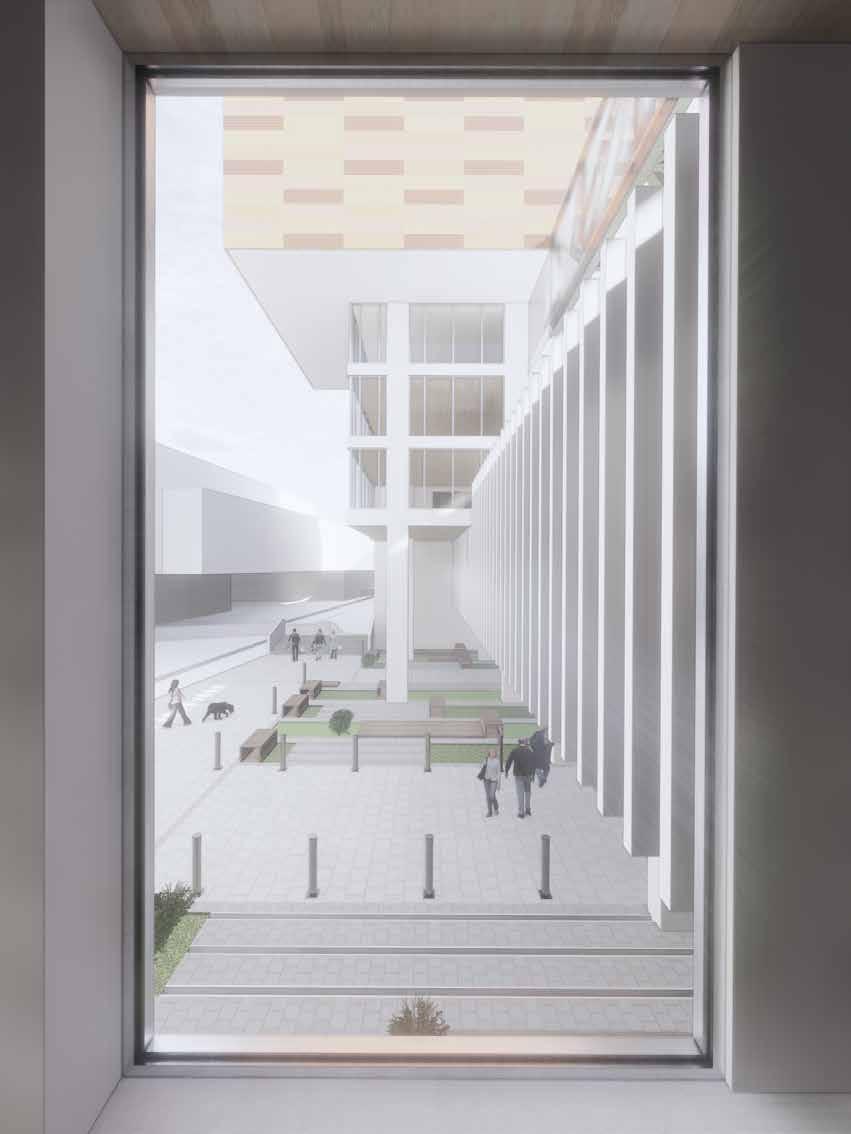
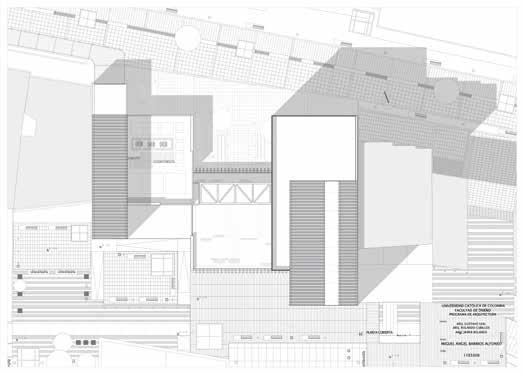
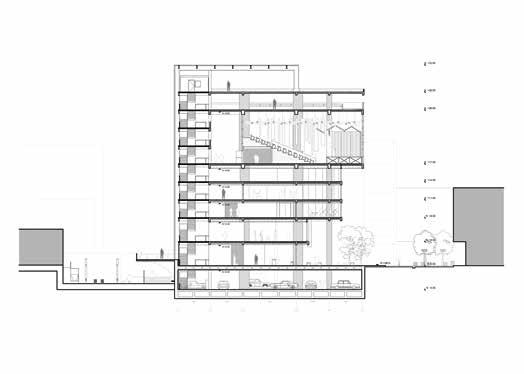
85
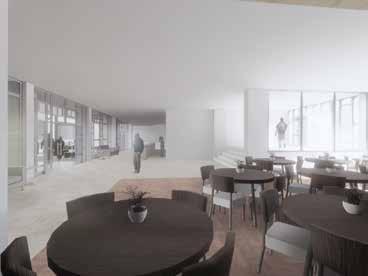
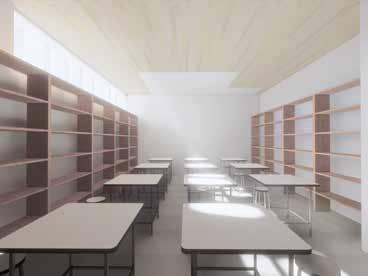
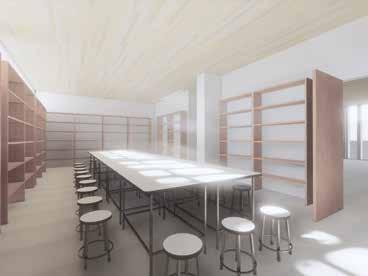
86
¿COMO OPTIMIZAR EL CONFORT EL AMBITO CONSTRUTIVO? / HOW TO OPTIMIZE COMFORT IN THE CONSTRUCTION FIELD?
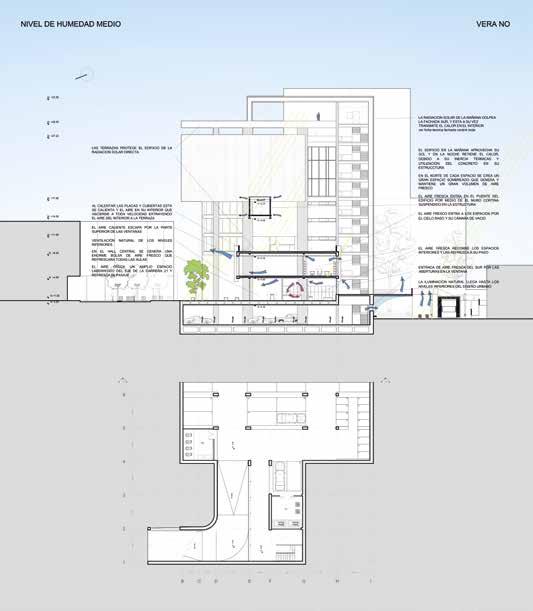
El Confort que el ser humano siente en un lugar determinado es una sensación cuya determinación resulta aceptabe. Ya que el proyecto dotar al asistente de una visión global del confort, considerando las posibilidades de garantizar el espacios de los parámetros constructivos facilitando las referencias a situaciones reales, y proporcionando unas directrices de apoyo al diseño orientado al confort.
The Comfort that the human being feels in a certain place is a sensation whose determination is acceptable. Since the project will provide the assistant with a global vision of comfort, considering the possibilities of guaranteeing the spaces of the construction parameters, facilitating references to real situations, and providing support guidelines for comfort-oriented design.s
87
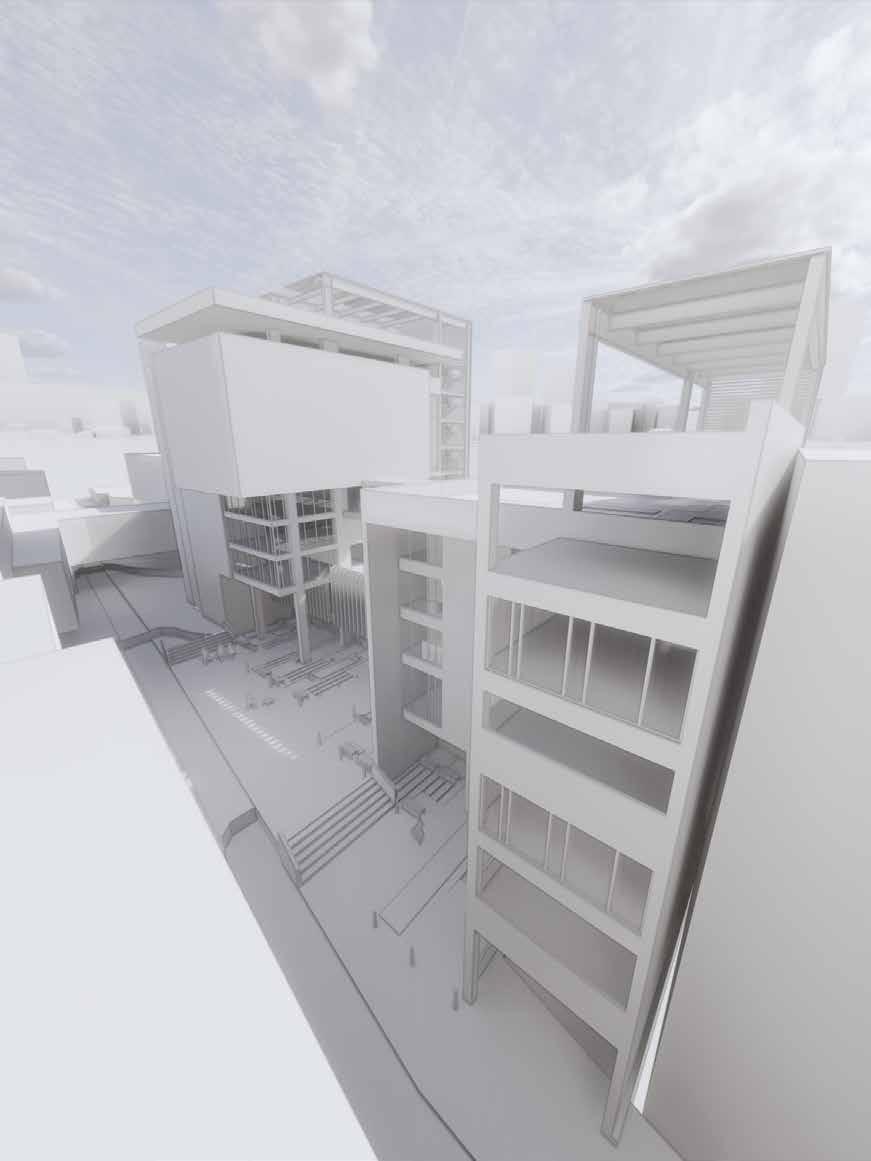
GALERIA CAFE LA CONCORDIA
Gallery Café La Concordia
Usuario / User: Publico / Public
Diseño / Desing: Arq. Miguel Angel Barrios Alfonso
Area / Area: 606,28m2
Año del proyecto / Project year: 2016-2
Localizacion / Location: Localidad de La Candelaria, Bogota. Colombia
El proyecto Galeria Cafe consta de una revitalizacion y potencializacion del espacio publico que parte de areas publicas a areas semipublicas, se plantea una actuación para concederle una segunda vida transformándolo en un espacio gastronómico que pueda acoger, además de los servicios de cafetería y exposicion, usos educativos y culturales que puedan contribuir a la activación de este sector muy activo. El espacio se sitúa entre medianeras, una completamente transparente que se abre al corredor del chorro, y otra, en la parte posterior, ocupada parcialmente por el interior de la manzana.
The Galeria Cafe project consists of a revitalization and enhancement of the public space that starts from public areas to semi-public areas, an action is proposed to grant it a second life transforming it into a gastronomic space that can host, in addition to the cafeteria and exhibition services, uses educational and cultural that can contribute to the activation of this very active sector. The space is located between party walls, one completely transparent that opens onto the jet corridor, and another, at the back, partially occupied by the interior of the block.
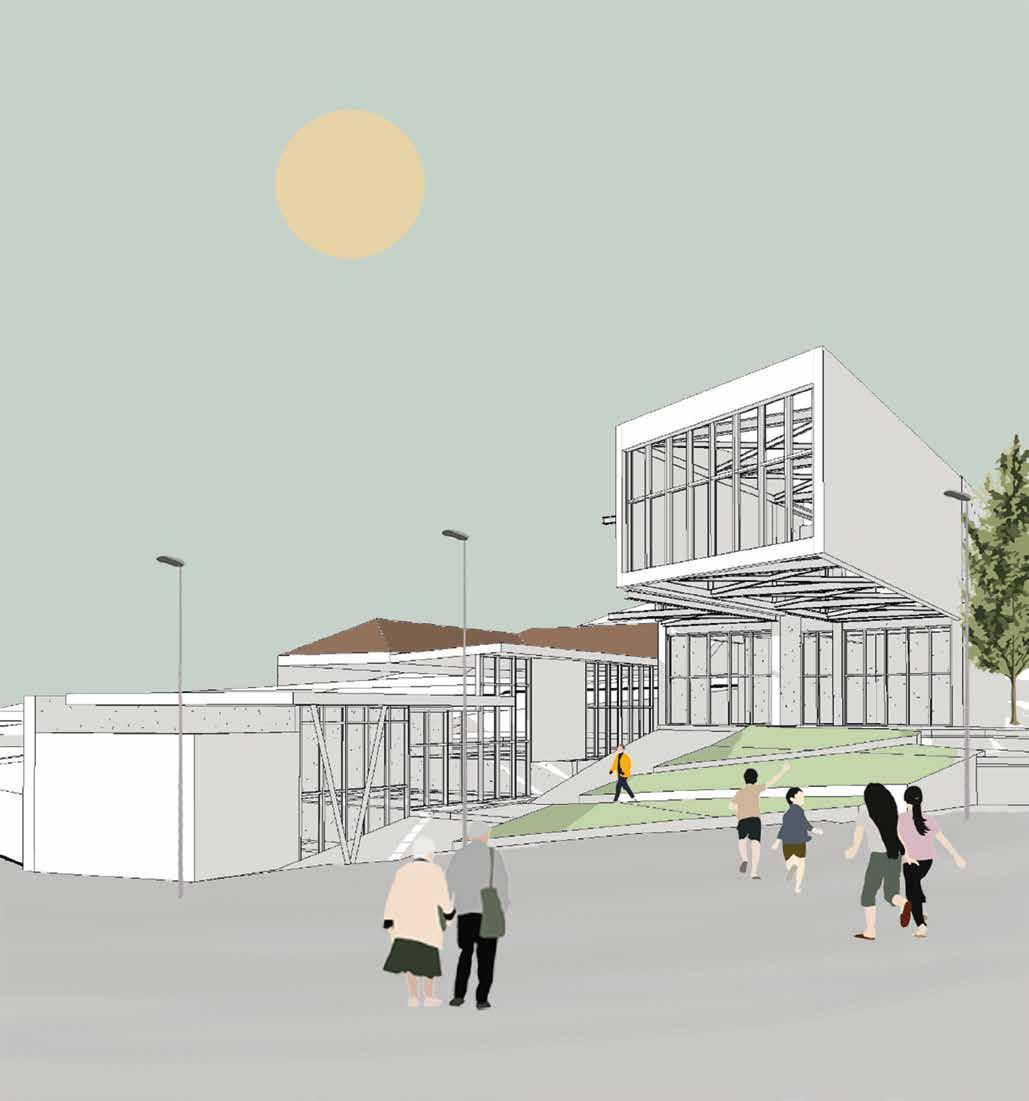
La primera estrategia consiste en buscar la máxima permeabilidad para que la luz natural pueda entrar a todas los rincones de la Galeria Cafe. Mientras en la fachada posterior se sustraen unas aberturas en la parte superior para iluminar y ventilar las zonas de servicio, la fachada urbana es permeable y se abre al espacio público terrazeando sus límites. Su sección se amplia para generar un espacio habitable tanto desde el interior como desde el exterior y permitir, a su vez, la apertura total de los espacios incluyendolos en cada uno de los dos tipos de acceso.
La segunda estrategia de la intervención consiste en descubrir la estructura existente de hormigón, que divide un único espacio diáfano en tres areas abiertas al publico: la plaza, el volado y el basamento. La plaza. El espacio de entrada es una zona de transicion entre la calle y el espacio central del café. La terraza trasitable transporta a un espacio abierto interior, o una pérgola exterior que forma parte de una terraza jardin. El diseño de mobiliario de distintas dimensiones y materiales y la incorporación de vegetación dan lugar a una zona atemporal, dónde los más pequeños encuentran también su espacio de juego. Las cualidades interiores y exteriores del espacio están reguladas por elementos de mobiliariode entrada, que, a su vez, se apropian de la calle.
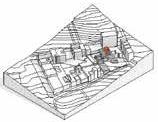
The first strategy is to seek maximum permeability so that natural light can enter all corners of the Galeria Cafe. While the rear façade has openings in the upper part to illuminate and ventilate the service areas, the urban façade is permeable and opens onto the public space, terracing its limits. Its section is expanded to generate a habitable space both from the inside and from the outside and allow, in turn, the total opening of the spaces including them in each of the two types of access.
The second strategy of the intervention consists of discovering the existing concrete structure, which divides a single open space into three areas open to the public: the plaza, the overhang and the basement. Square. The entrance space is a transition zone between the street and the central space of the cafe. The walkable terrace leads to an open interior space, or an exterior pergola that is part of a garden terrace. The design of furniture of different dimensions and materials and the incorporation of vegetation create a timeless area, where the little ones also find their play space. The interior and exterior qualities of the space are regulated by entrance furniture elements, which, in turn, appropriate the street.
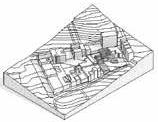
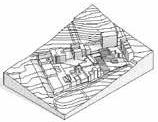
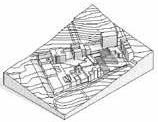
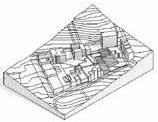
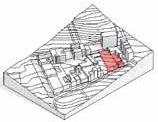 01. PLAN DE MASA 02. RESPUESTA CULATA 03. SUSTRACCION
01. PLAN DE MASA 02. RESPUESTA CULATA 03. SUSTRACCION
91
04. RETROCESO 05. QUIEBRE 06. CIRCULACION
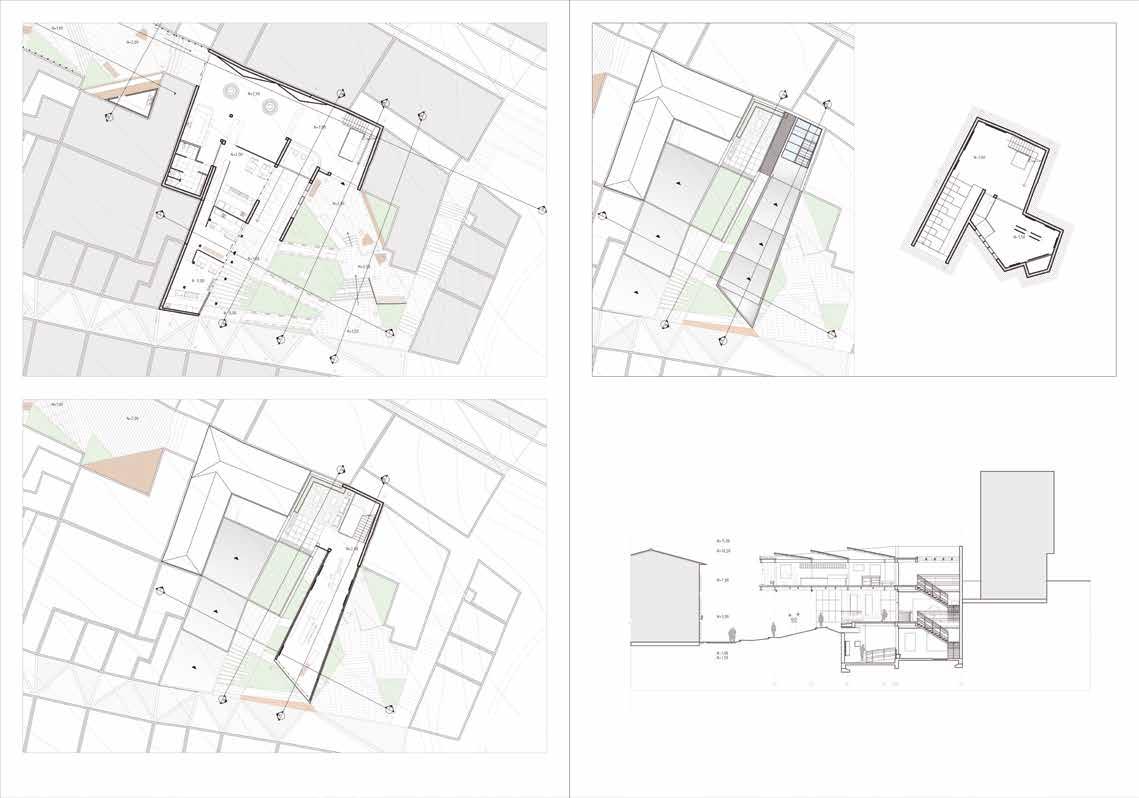


92

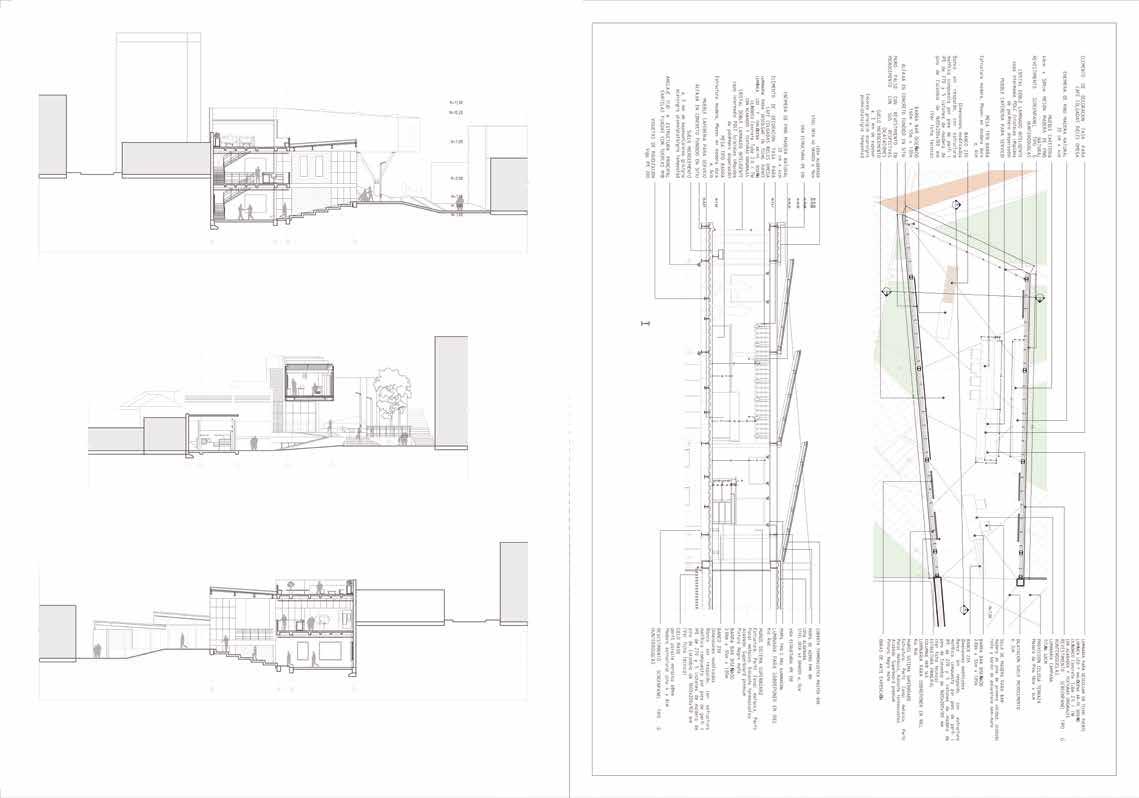


93
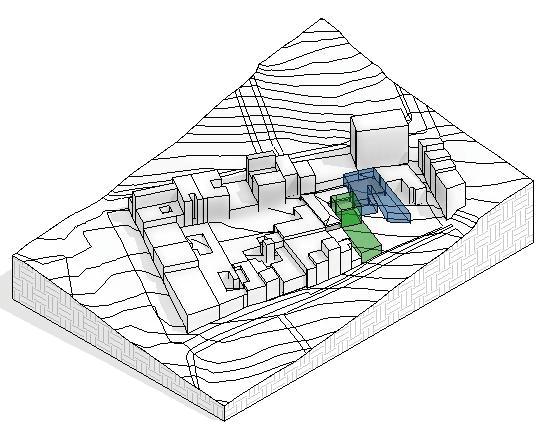
94
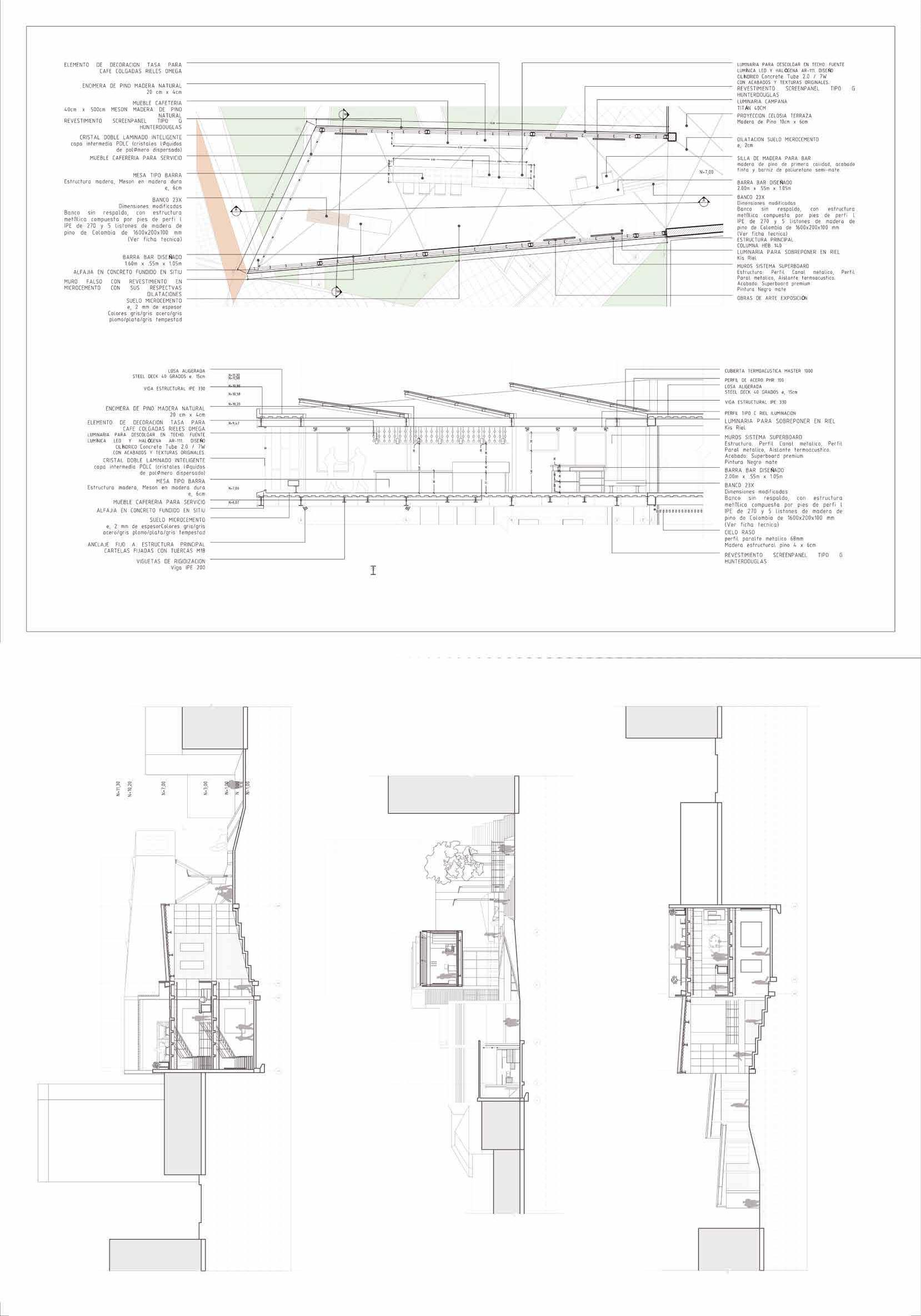
95

96
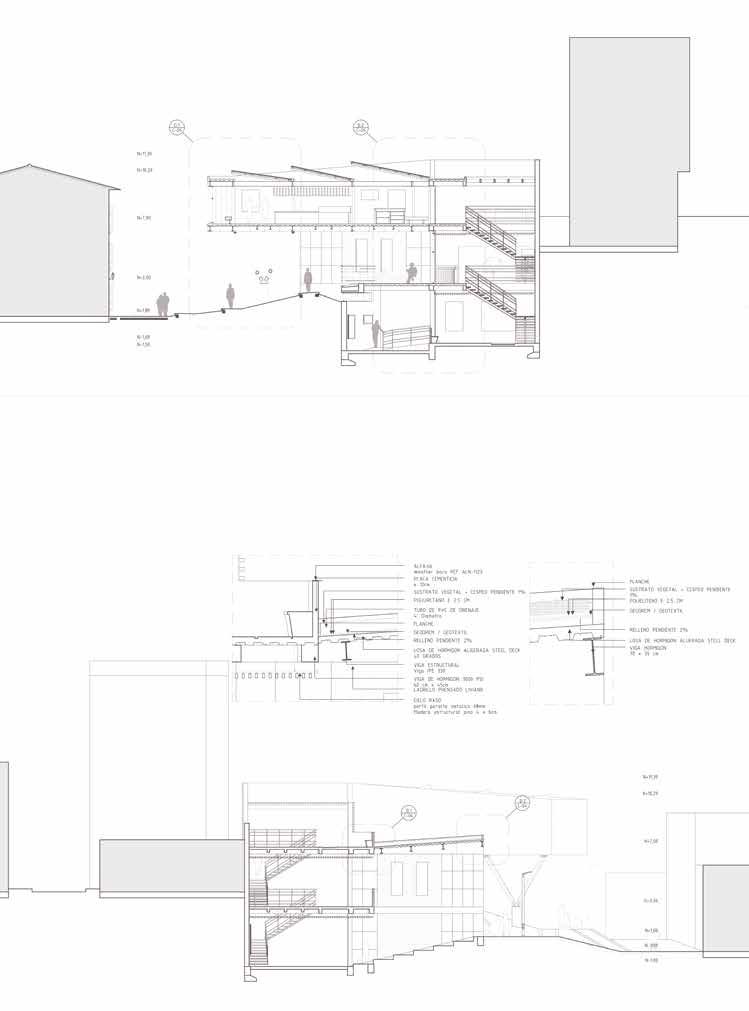

97
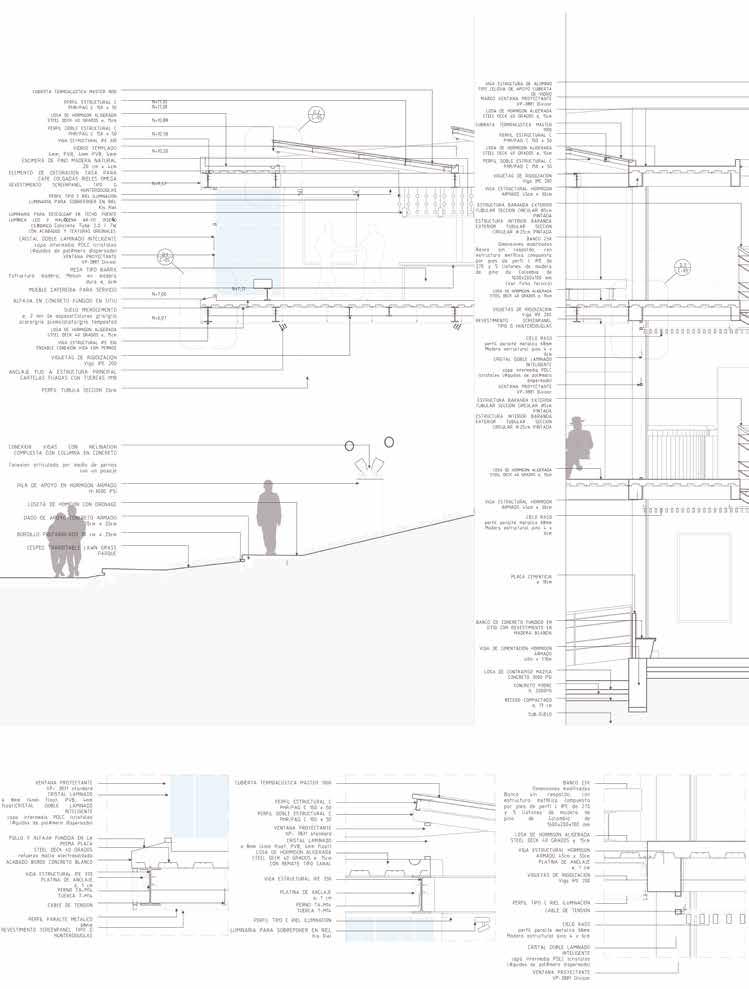
98
COMPLEJO DE MUSICA Y PERCEPCION
Music and Perception Complex
Usuario / User: Publico / Public
Diseño / Desing: Arq. Miguel Angel Barrios Alfonso
Area / Area: 4835,65m2
Año del proyecto / Project year: 2017-2
Localizacion / Location: Localidad de Engativa, Bogota. Colombia
El proyecto Complejo de musica y percepcion, se levanta para capturar y acentuar los magnificas vistas del paisaje urbano del Parque Chupqua y el borde del Humedal.Sus movimientos puntuales de pliegue son destinados a dejar un programa concentrado, el movimiento de extruccion, movimiento de reaparicion de una topografia hacia geografias cada vez mas explicitas en las que la sistematica del dispositivo ante una naturaleza es mas difusa.
Partiendo de la necesidad de recuperar la experiencia sensible que nos produce el habitar un espacio particular en un entorno natural, las formas irregulares, las diagonales, la luz, el color y el dialogo con el ecosistema, son elementos que destacan la dimension corporal que da base a la percepcion emocional.
The project Complex of music and perception, rises to capture and accentuate the magnificent views of the urban landscape of Chupqua Park and the edge of the Wetland. Its specific folding movements are intended to leave a concentrated program, the extrusion movement, reappearance movement from a topography towards more and more explicit geographies in which the system of the device before a nature is more diffuse.
Starting from the need to recover the sensitive experience that inhabiting a particular space in a natural environment produces, irregular shapes, diagonals, light, color and dialogue with the ecosystem, are elements that highlight the corporal dimension that gives based on emotional perception.
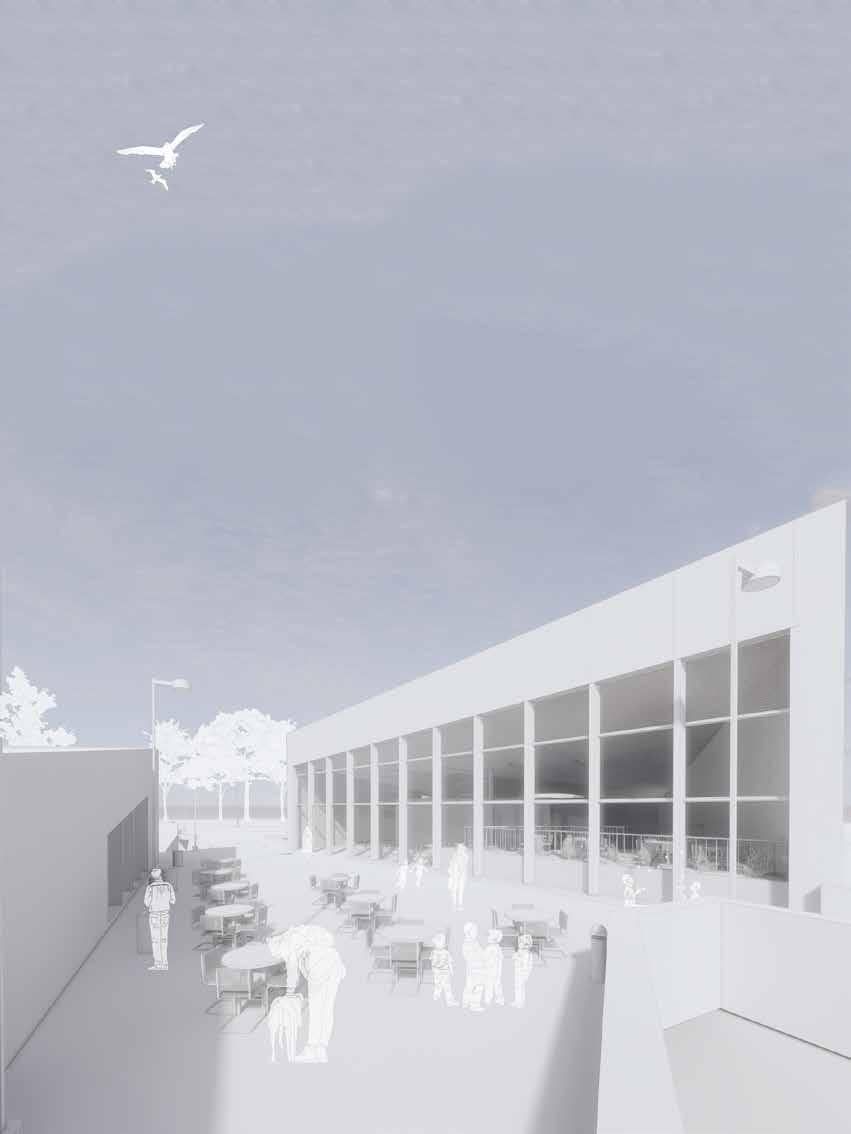
CONTEXTO Areas de actividad
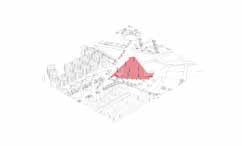
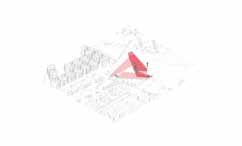
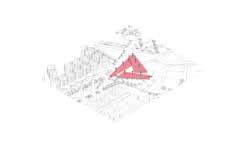
CONEXION Cuidad - Territorio
HUELLA Movilidad peatonal
EXTRACCION Movimiento de Tierra
EXTRUCCION Areas de programatica
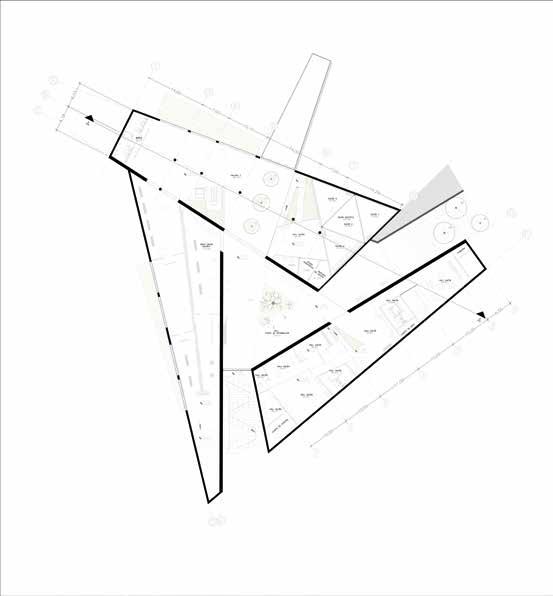
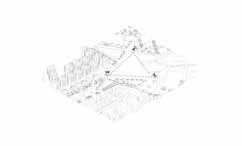
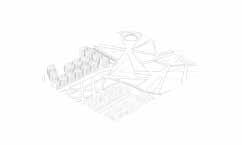
RELIEVE Paisaje Artificial
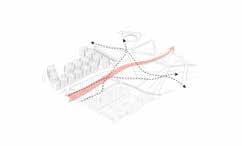
101
CONCEPTO / CONCEPT ENCLAVE / ENCLAVE
Son aquellos dispositivos que se conciben como paisaje, en un cambio y transformacion dinamica resultado de un proceso evolutivo -gradual o repentino- producido desde acciones y movimientos generativos de la sociedad.
They are those devices that are conceived as landscape, in a dynamic change and transformation result of an evolutionary process -gradual or sudden- produced from actions and movements generatives of society.

102
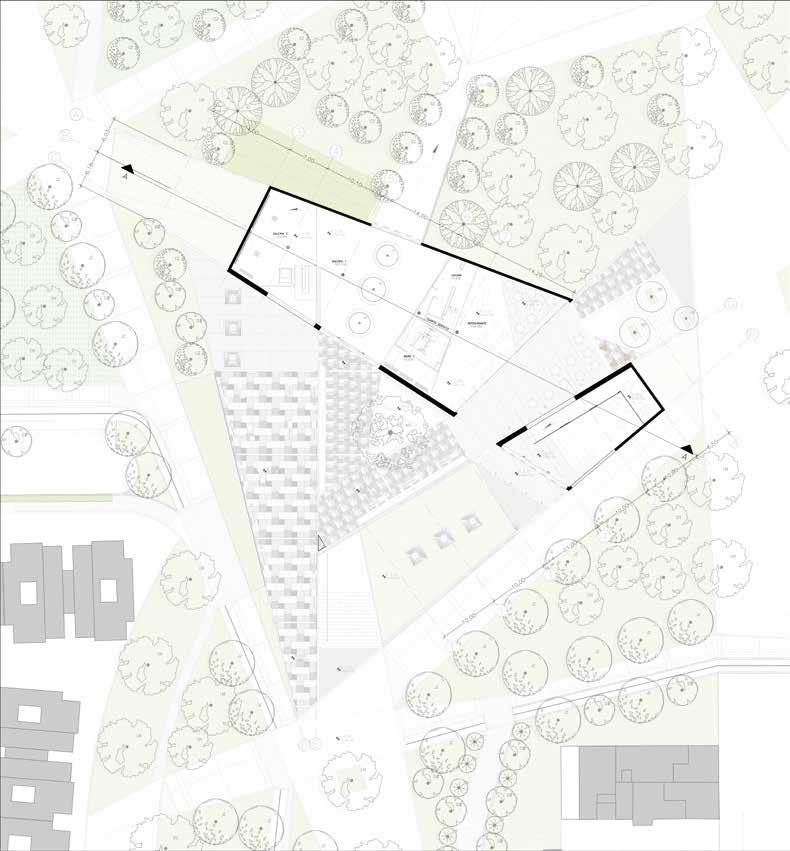
103
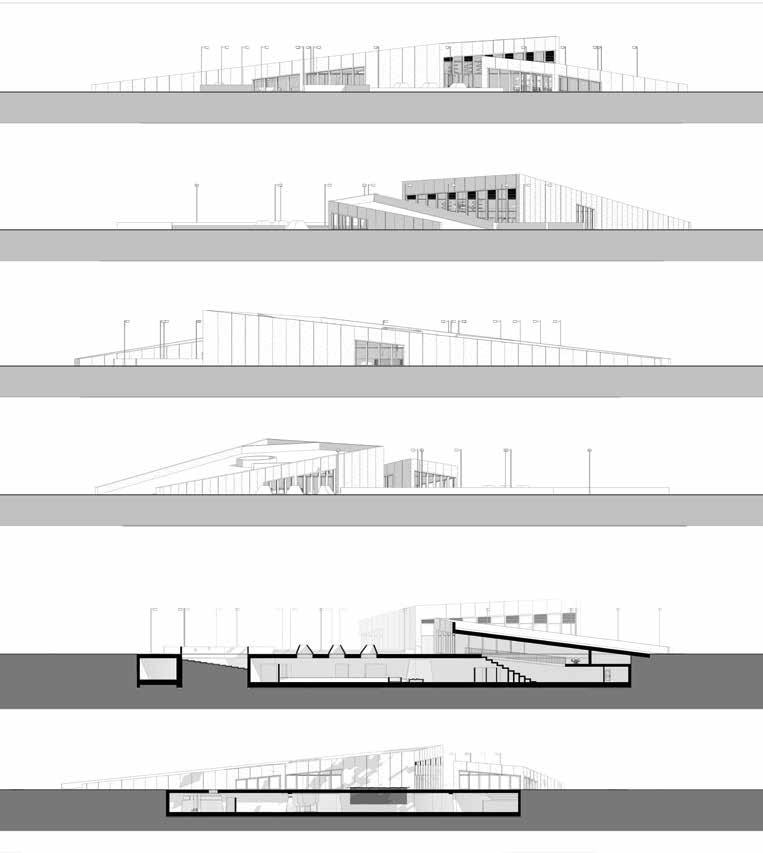
104
SUSTENTABILIDAD
Iluminacion - Taludes
VIDA URBANA Espacio Publico/Semi-publico
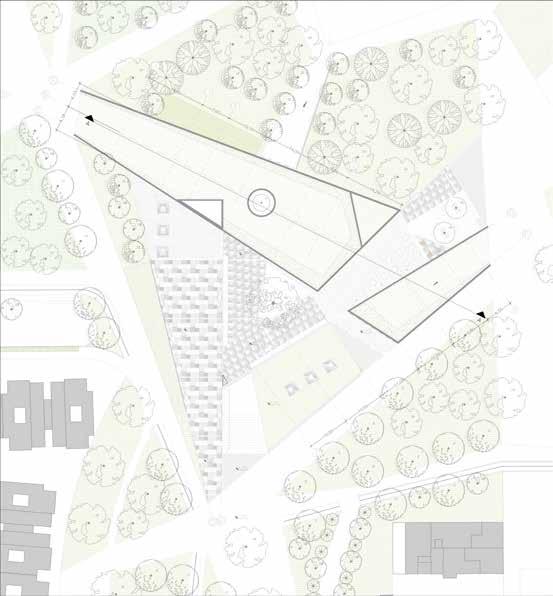
PERMEABILIDAD Continuidad
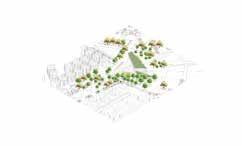
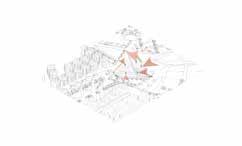
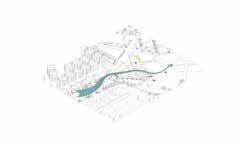
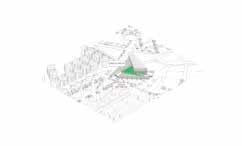
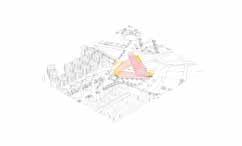
VISUALES Percepcion Natural
CAMUFLAJE Estructura Verde
105
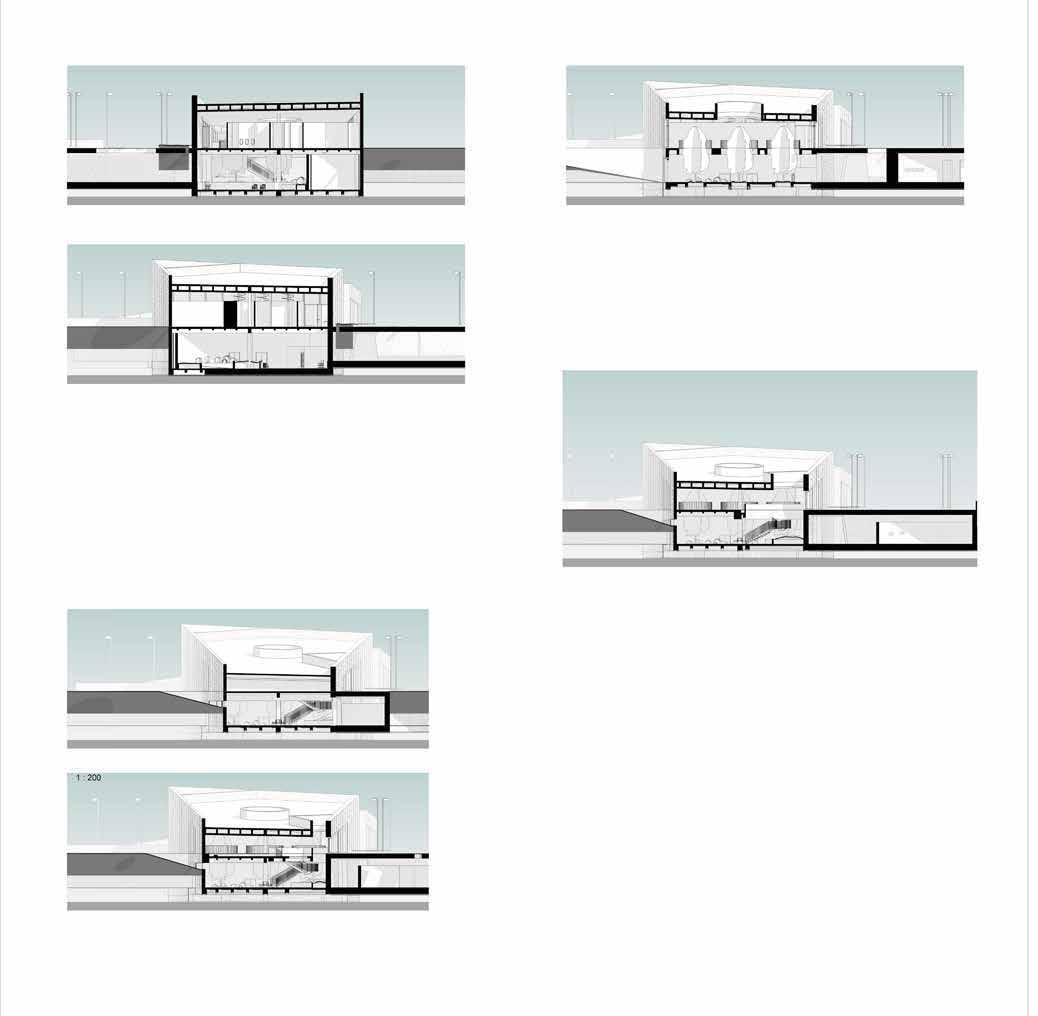





106

107

108
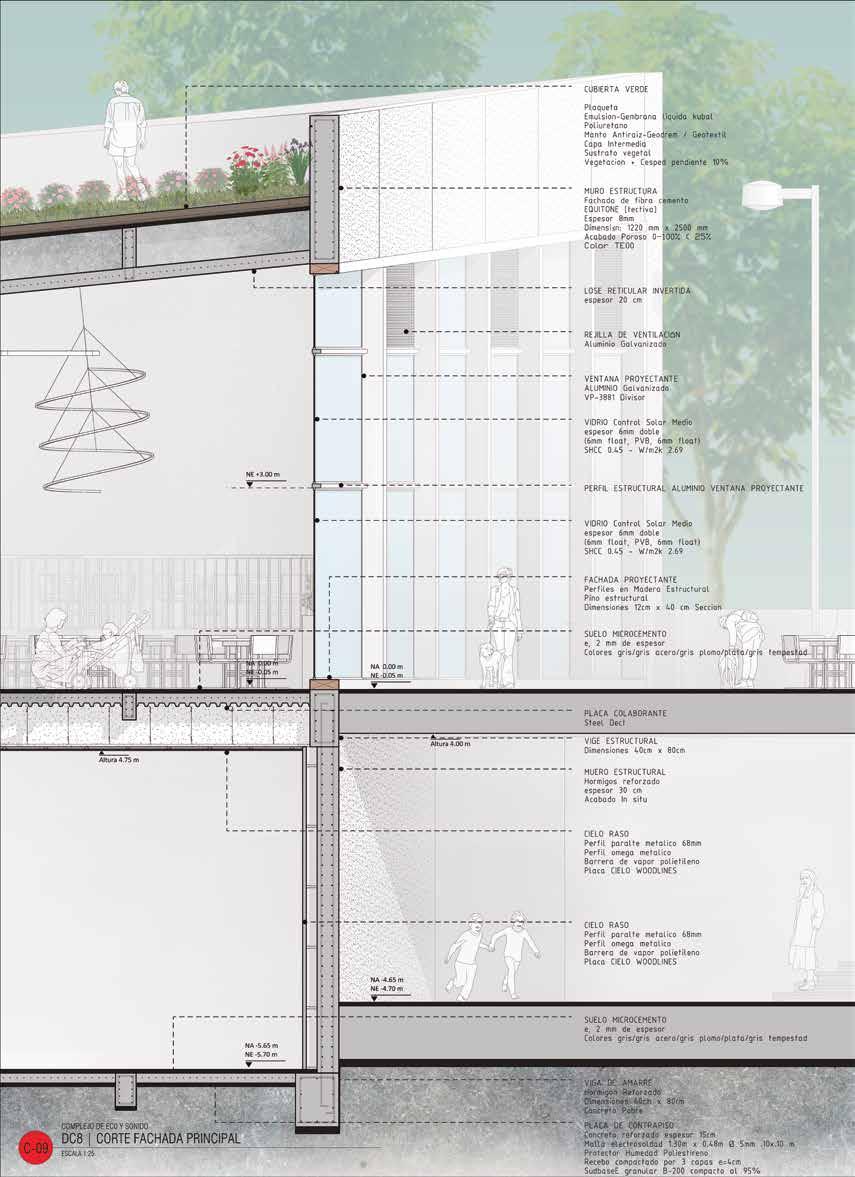
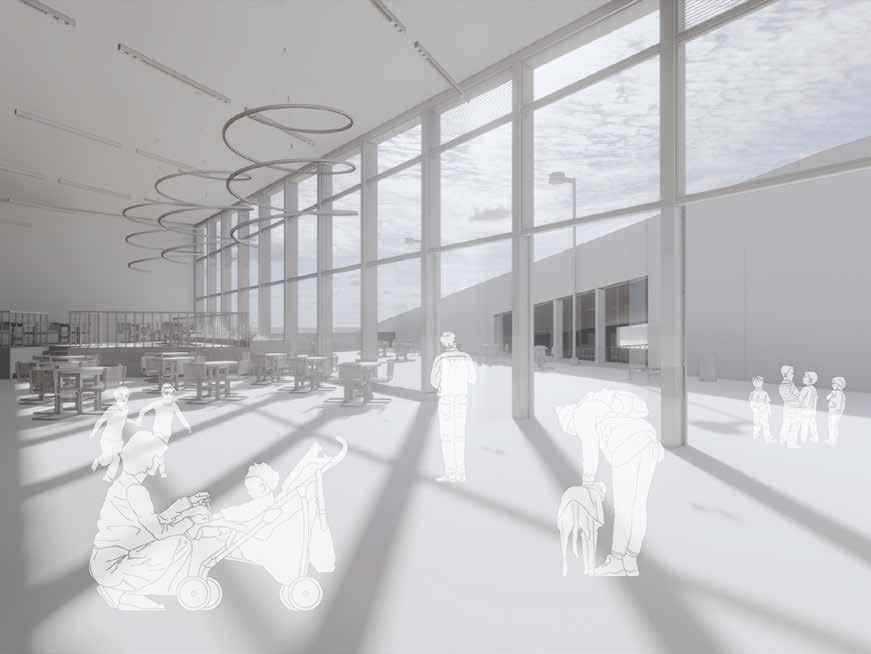
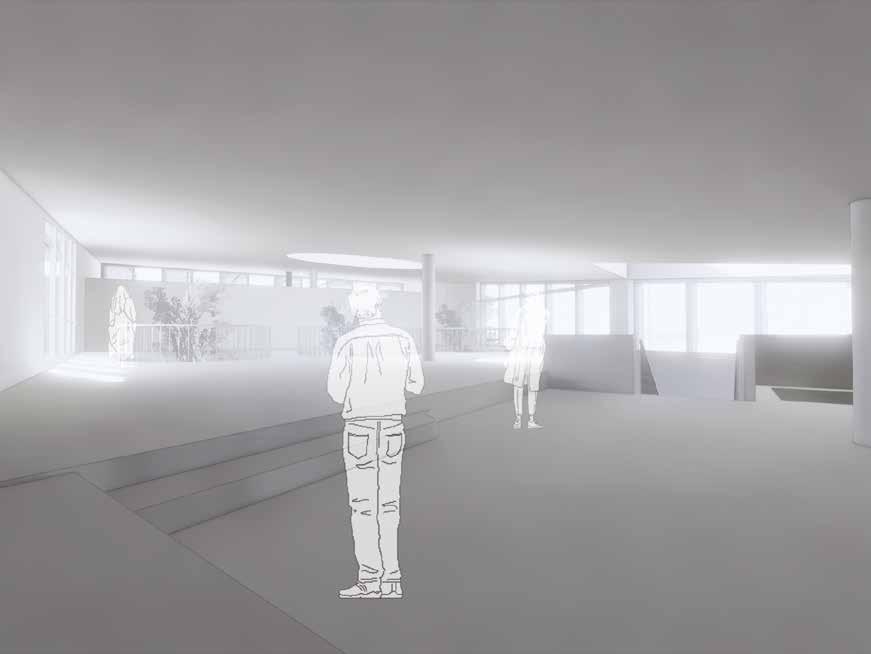
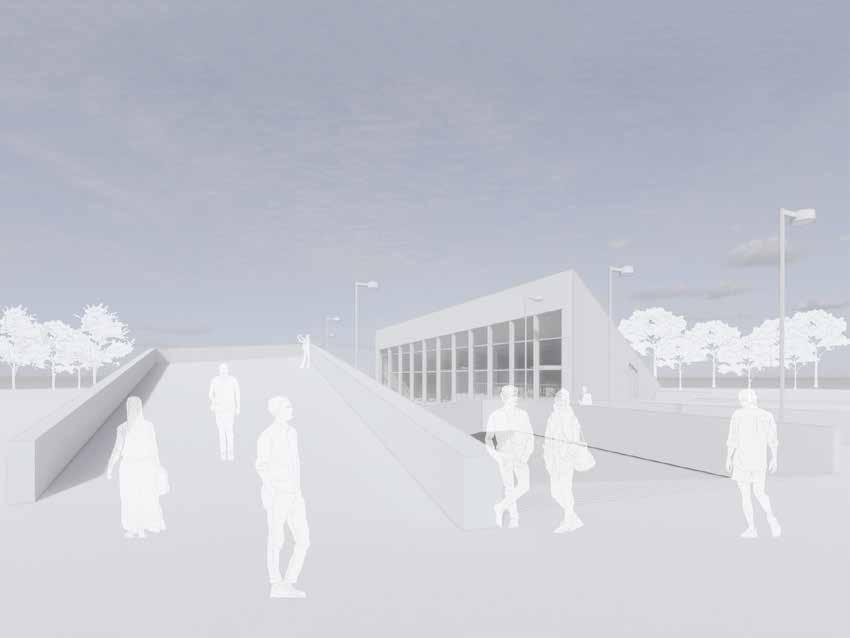

EQUIPAMIENTO PARA LA RECUPERACION SOCIAL Y AMBIENTAL
Equipment for social and environmental recovery
Usuario / User: Publico / Public
Diseño / Desing: Arq. Miguel Angel Barrios Alfonso
Area / Area: 6200,95m²
Año del proyecto / Project year: 2018-2
Localizacion / Location: Localidad de Fontibon, Bogota. Colombia
La construcción de comunidad es una forma de generar relaciones sociales colectivas de equidad. De modo que, se plantea un equipamiento colectivo, el cual se define como centro de desarrollo comunitario para dicha acción. Este fortalece el tejido social de las comunidades, a través de la relación socio-cultural entre los usuarios y la participación vecinal.
Esta propuesta de equipamiento para la construcción social establece relaciones de apoyo mutuo entre los usuarios, lo cual contribuye a desarrollar la confianza y crear vínculos sociales dentro de la comunidad y el contexto, asimismo involucra el concepto de sostenibilidad relacionando los aspectos sociales y físicos de la propuesta urbana y arquitectónica. De manera que, se relaciona la habitabilidad con la inclusión y la apropiación del espacio.
Community building is a way of generating equitable collective social relations. So, a collective facility is proposed, which is defined as a community development center for such action. This strengthens the social fabric of the communities, through the socio-cultural relationship between users and neighborhood participation.
This proposal of equipment for social construction establishes relationships of mutual support between users, which contributes to developing trust and creating social bonds within the community and the context, also involves the concept of sustainability relating the social and physical aspects of the urban and architectural proposal. So, habitability is related to inclusion and appropriation of space.
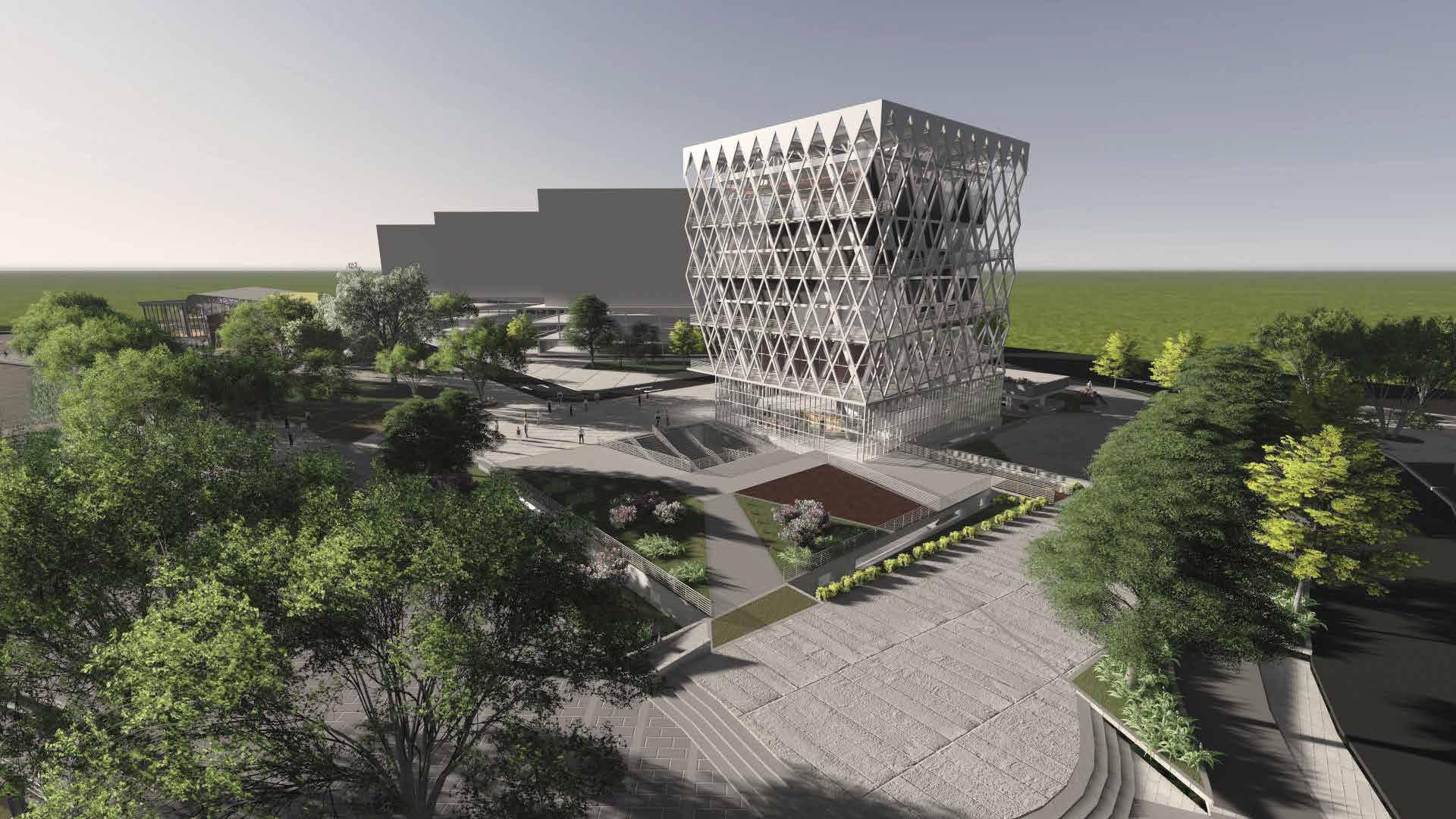
CENTRO EMOCION / EMOTION CENTER ORGANISMO DE CONEXIONES / CONNECTIONS AGENCY
CONCEPTO / CONCEPT VINCULOS / LINKS
La producción de espacios diseñados por la comunidad, para la comunidad donde las dinámicas urbanas se encuentren vinculado con un entorno ambiental en el cual el deterioro progresivo y abandono han sido evidentes, impidiendo la construcción de una imagen positiva del rio. Adicionalmente, se reflexiona la relación entre espacios naturales y espacios públicos-privados efectuados para la construcción de comunidad y la transformación de una sociedad menos excluyente.
The production of spaces designed by the community, for the community where urban dynamics are linked to an environmental environment in which progressive deterioration and abandonment have been evident, preventing the construction of a positive image of the river. Additionally, the relationship between natural spaces and public-private spaces made for the construction of community and the transformation of a less exclusive society is reflected.
APLICACION / APPLICATION
En el corazón de la renovación urbana del RIO FUCHA, cuya área de INDUSTRIAS de los años sesenta ha sido desgastada con sus problemáticas AMBIENTALES Y SOCIALES, el edificio establece relaciones de apoyo mutuo entre los usuarios, lo cual contribuye a desarrollar la confianza y crear vínculos sociales dentro de la comunidad y el contexto, asimismo involucra el concepto de sostenibilidad relacionando los aspectos sociales y fisicos de la propuesta urbana y arquitectónica. De manera que, se relaciona la habitabilidad con la inclusión y la apropiación del espacio.
At the heart of the urban renewal of RIO FUCHA, whose area of INDUSTRIES from the sixties has been worn down with its ENVIRONMENTAL AND SOCIAL problems, the building establishes relationships of mutual support between users, which contributes to developing trust and creating bonds social within the community and the context, it also involves the concept of sustainability relating the social and physical aspects of the urban and architectural proposal. So, habitability is related to inclusion and appropriation of space.
115
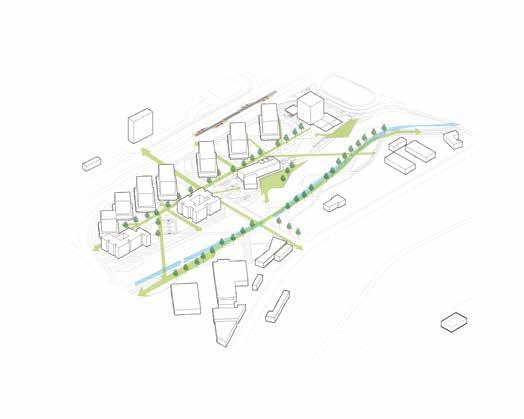
116
CENTRO INNOVACION / INNOVATION CENTER ORGANISMO HIBRIDO / HYBRID ORGANISM
CONCEPTO / CONCEPT
La idea de la composición, se basa de la delimitación normativa del área de intervención e identificación de las determinantes del lugar como: Relación cultural (usuario), Emplazamiento (natural), Posición del objeto en el lugar y la relación natural (vegetación, cuerpos de agua, clima, topografia, etc.)
The idea of composition is based on the normative delimitation of the area of intervention and identification of the determinants of the place such as: Cultural relationship (user), Location (natural), Position of the object in the place and the natural relationship (vegetation, bodies water, climate, topography, etc.)
APLICACION / APPLICATION
Como estrategia de liberación de espacio público, se plantea una plataforma quearticule el espacio público y privado, se diseña soterrada, teniendo la idea deplataforma oculta, además, se permean las actividades al aire libre dentro del proyecto. Para el desarrollo de la función del proyecto, se toma una porción de ocupación y se sustrae, jerarquizando el volumen y formalmente proporcionándolo, como intención contener las actividades privadas en un solo espacio, y dejar las actividades de carácter público accesibles a todo público.
As a strategy for the liberation of public space, a platform is proposed that articulates the public and private space, it is designed underground, having the idea of a hidden platform, in addition, outdoor activities are permeated within the project. For the development of the project's function, a portion of occupation is taken and subtracted, ranking the volume and formally providing it, with the intention of containing the private activities in a single space, and leaving the activities of a public nature accessible to all public.
RELACIONES ABIOTICO - BIOTICO / ABIOTIC - BIOTIC RELATIONSHIPS
117
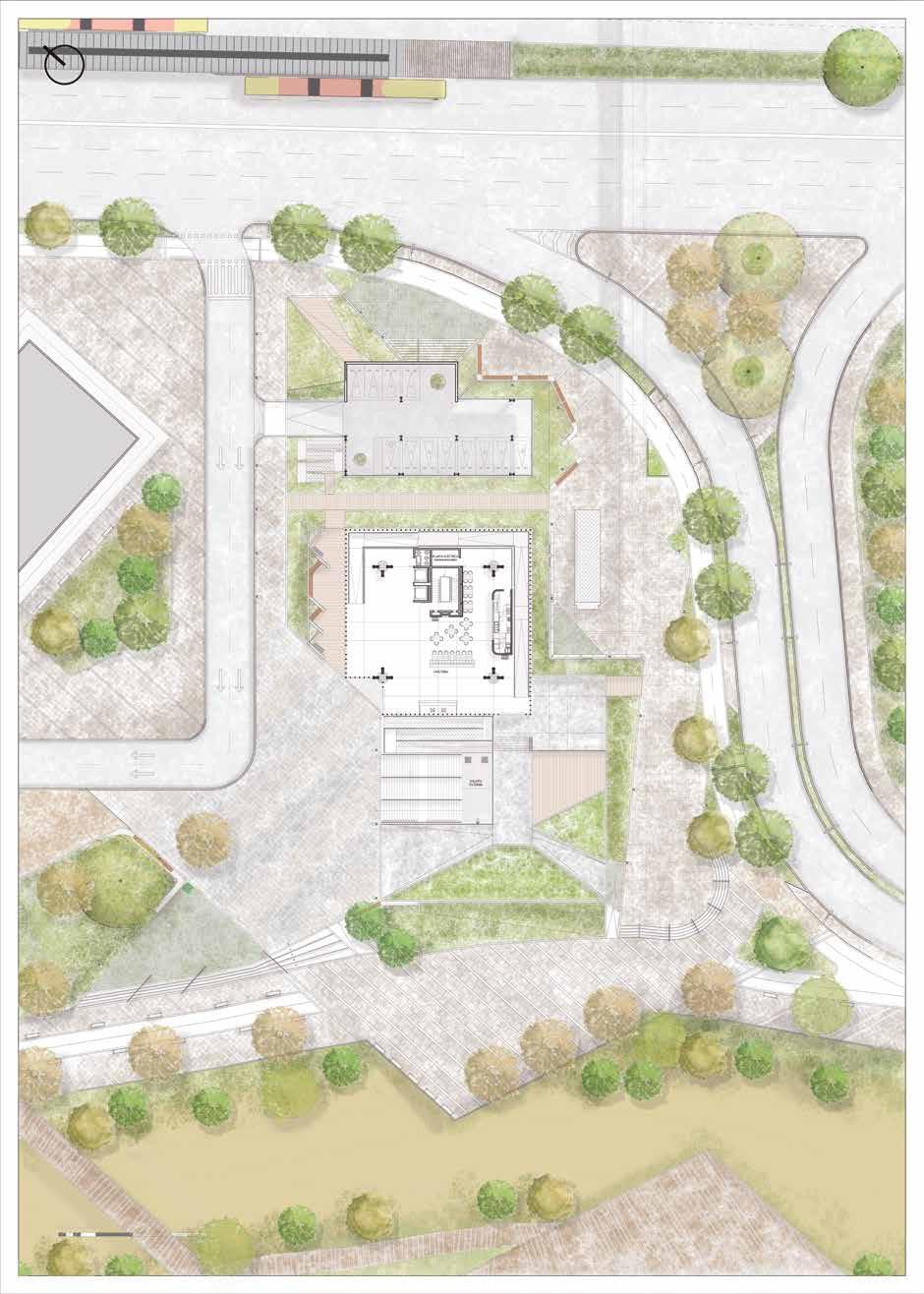
HUELLA MALLA | RETICULA FUSION EXTRACCION RELIEVE IMPLOSION SUSTRACCION YUXTAPOSICION CONEXION 118

CENTRO PROGRAMATICO / PROGRAM CENTER CALIDAD ESPACIAL / SPACE QUALITY
CONCEPTO / CONCEPT ESPACIO MULTIDISIPLINAR / MULTIDISCIPLINARY SPACE
En la composición funcional la propuesta está dirigida a las manifestaciones culturales y de expresiones artisticas. Busca la integración de las comunidades. La propuesta espacial arquitectónica pretende dar importancia a los espacios flexibles y abiertos, enfocado en ciertas ac vidades de nivel somático que se planean en el interior y exterior.
In the functional composition the proposal is aimed at cultural manifestations and artistic expressions. Seeks the integration of communities. The architectural spatial proposal aims to give importance to flexible and open spaces, focused on certain somatic level activities that are planned indoors and outdoors.
APLICACION / APPLICATION
Incluyendo la relación en las diversas actividades a través del sistema de vacíos, estos se identifican entre el contenido y el contenedor, también entre las losas por medio de doble altura. Por otra parte, el sistema de circulación del proyecto, se constituye en dos partes; la primera, la transición entre plataforma y él volumen, que es definida como una superficie de terraza, la cual cumple una función de permear es espacio urbano y degradarlo al espacio privado. La segunda, la circulación dentro del contenedor, es constituida por medio de rampas que están orientadas en la periferia del contenido, las rampas además de permitir la accesibilidad al público, brinda la relación urbana entre el espacio exterior e interior.
Including the relationship in the various activities through the void system, these are identified between the content and the container, also between the slabs by means of double height. On the other hand, the circulation system of the project is constituted in two parts; the first, the transition between the platform and the volume, which is defined as a terrace surface, which fulfills the function of permeating the urban space and degrading it to the private space. The second, the circulation within the container, is constituted by means of ramps that are oriented on the periphery of the content, the ramps, in addition to allowing accessibility to the public, provide the urban relationship between the exterior and interior space.
120
CUBIERTA NIVEL
NOVENO NIVEL CIELO RAZO CUARTOS TECNICOS
SEPTIMO NIVEL GALERIA SERVICIOS AULA TECNOLOGICA Y AMBIENTAL
SEXTO NIVEL AULAS DE DANZA BALCON SALON DE BAILE
QUINTO NIVEL AULAS DE BAILE SERVICIOS DEPOSITO HALL
CUARTO NIVEL AULAS DE MUSICA TALLERES DE SONIDO
TERCER NIVEL AULAS DE MUSICA TALLERES DE SONIDO SERVICIOS HALL DEPOSITO
SEGUNDO NIVEL GALERIA
PLATAFORMA CAFETERIA CUARTO ELECTRICO CUARTO BASURAS ESCALERAS URBANAS JARDIN ELEVADO
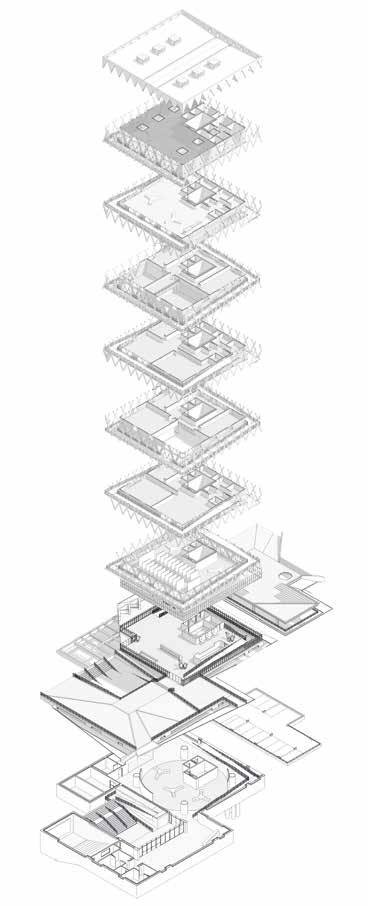
SOTANO AUDITORIO BAÑOS PUBLICOS GALERIA CUARTO DE MAQUINAS OFICINAS
RECEPCION PARQUEADERO
121
RELACIONES



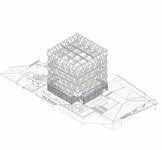


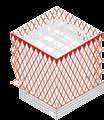
CONTENIDO CONTENEDOR RETROSEDIDA, DEPRIMIDA Y ELEVADA CENTRALIDAD - CENTRO PERIFERIA LIMITE CENTRO - JERARQUIA 122
ESPACIALES ACCESIBILIDAD


CENTRO TECNOLOGIA / TECHNOLOGY CENTER ORGANISMO CONCURRENTE / CONCURRENT BODY
Solucionar las problemáticas de la sociedad contemporánea, así que los proyectos deben de tener una visión prospectiva y llegar a ser construidos, por lo tanto, el alcance del proyecto debe ser técnico con aportes tecnológicos.
Solve the problems of contemporary society, so projects must have a prospective vision and be built, therefore, the scope of the project must be technical with technological contributions.
APLICACION / APPLICATION
La propuesta se caracteriza por tener dos tipos de sistemas estructurales: la primera, sección activa, que corresponde a pantallas y pórticos continuos localizados en la plataforma soterrada y el segundo, vector activo, que compete a un sistema de elementos diagonales implementados en el volumen. La intención de usar estos tipos de estructura es por la función de los espacios; en la plataforma ya que tiene un programa estable las actividades son confinadas, por el contrario, el volumen al tener actividades más flexibles exige una estructura que trabaje luces más grandes.
The proposal is characterized by having two types of structural systems: the first, an active section, which corresponds to continuous screens and porches located in the underground platform, and the second, an active vector, which corresponds to a system of diagonal elements implemented in the volume. The intention of using these types of structure is because of the function of the spaces; On the platform, since it has a stable program, the activities are confined, on the contrary, the volume of having more flexible activities requires a structure that works with larger spans.
CONCEPTO / CONCEPT FLEXIBLE / FLEXIBLE
125
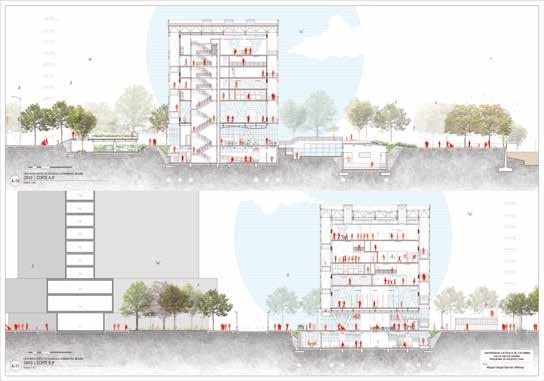
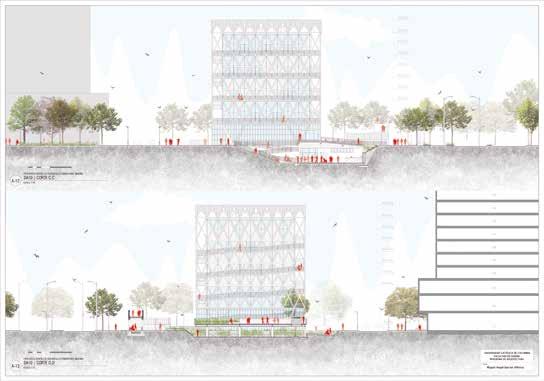


126
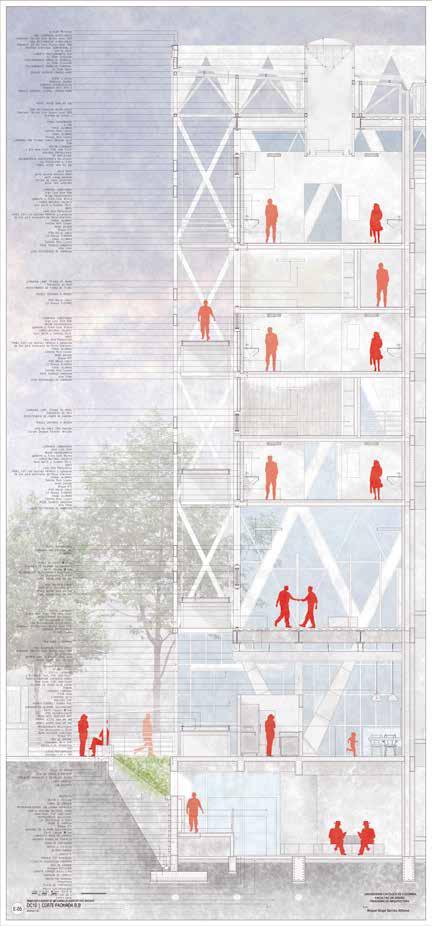
127
La idea principal del CDC Imagina es eliminar el imaginario de límite entre el espacio interior y el espacio exterior urbano, por medio de una plataforma soterrada, que genera continuidad y permeabilidad en la cubierta con el diseño urbano.
The main idea of CDC Imagina is to eliminate the imaginary boundary between the interior space and the urban exterior space, by means of an underground platform, which generates continuity and permeability in the roof with the urban design.
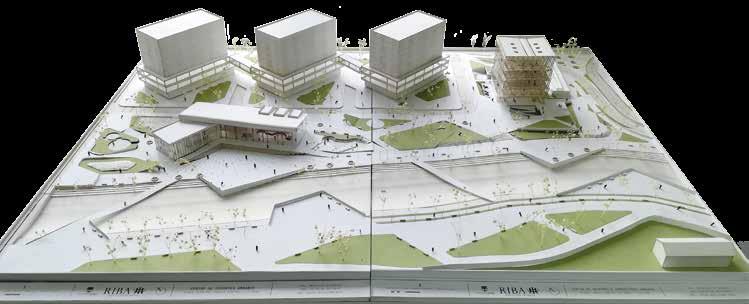
128
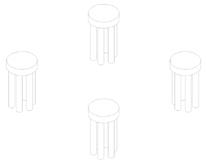
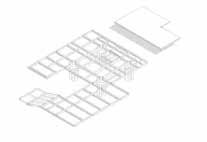
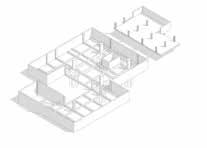
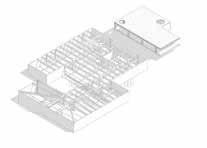
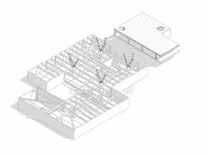
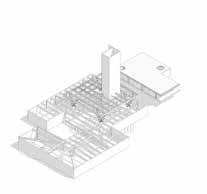
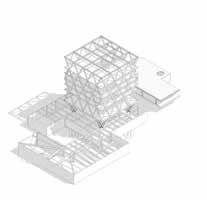
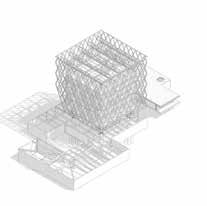
MUROS DE CONTENSION LOSA
CONTRAPISO
VIGAS DE AMARRE CIMENTACION PROFUNDA | PILOTE
FACHADA
NUCLEO ESTRUCTURAL PLATAFORMA ESTRUCTURAL
129
DE
| COLUMNA
FACHADA FLOTANTE
INTERIOR
| COLUMNA
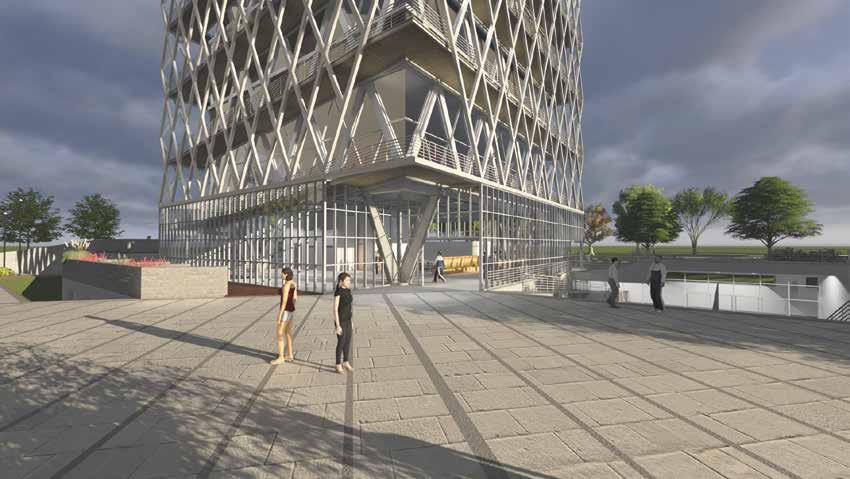
CENTRO ECOLOGICO / ECOLOGICAL CENTER ORGANISMO NATURAL / NATURAL ORGANISM
CONCEPTO / CONCEPT
HABITAT SOSTENIBLE / SUSTAINABLE HABITAT
Transformar la noción de un territorio natural marginal a través de acciones que incen va la construcción social a la escala del rio. Así los habitantes se apropian de un territorio renovado que relaciona el hombre y la naturaleza a través de un equilibrio económico y social para no afectar al ambiente y no amenazar la permanencia del hombre.
Transform the notion of a marginal natural territory through actions that incens social construction on the scale of the river. Thus, the inhabitants appropriate a renewed territory that relates man and nature through an economic and social balance so as not to affect the environment and not threaten the permanence of man.
APLICACION / APPLICATION
Se altera el entorno a través de operaciones correlacionadas con el ambiente natural, el paisaje, el territorio y la edificación. De manera que integra las sostenibles en la arquitectura del proyecto.
El sistema construc vo de la propuesta refleja una solución bioclimá ca. Como estrategia de diseño, es la implantación, por ello el volumen al ser un cubo es orientado 45° dirección norte, teniendo un 25% de aprovechamiento solar en todas sus caras. La forma, altura y volumetría del proyecto ayudan al acceso de energía solar para el aprovechamiento activo y pasivo.
The environment is altered through operations correlated with the natural environment, the landscape, the territory and the building. In such a way that it integrates sustainability in the architecture of the project.
The construction system of the proposal reflects a bioclimatic solution. As a design strategy, it is the implantation, for that reason the volume being a cube is oriented 45 ° north direction, having a 25% solar use on all its faces. The shape, height and volume of the project help access solar energy for active and passive use.
131
SUSTENTABILIDAD
VIDA URBANA
132
PERMEABILIDAD
VISUALES CAMUFLAJE
PERMEABLILIZACION
TERRITORIO
ILUMINACION NATURAL CIRCULACION PERIMETRAL
VACIOS HORIZONTALES APROVECHAMIENT O ILUMINACION NATURAL
ESCALERA PRESURIZADA

CALLE 13 133
CON EL
RELACION PIEL, ESTRUCTURA DIAGONAL ABIERTA, ESTRUCTURA CERRA CONTENIDA FUNCION.
RELACION PIEL, ESTRUCTURA DIAGONAL ABIERTA, ESTRUCTURA CERRA CONTENIDA FUNCION.
RELACION URB, COMUNICACION Y CONTINUIDAD DEL CONTEXTO
RELACION URB, COMUNICACION Y CONTINUIDAD DEL CONTEXTO

PERMEABLILIZACION CON EL TERRITORIO RIO FUCHA
PERMEABLILIZACION CON EL TERRITORIO RIO FUCHA
RECOLECCION DE AGUAS LLUVIAS
RECOLECCION DE AGUAS LLUVIAS
134
GRACIAS! THANK YOU!
Por tomarte el tiempo para ver mi portafolio For taking the time to view my portfolio
Portafolio de Arquitectura & Diseño
Academico y Profesional 2014 / 2021
Miguel Angel Barrios Alfonso
Bogota, Co











































































































































































 01. PLAN DE MASA 02. RESPUESTA CULATA 03. SUSTRACCION
01. PLAN DE MASA 02. RESPUESTA CULATA 03. SUSTRACCION



















































