
SELECTED WORKS | ACADEMIC | COMPETITION | PROFESSIONAL WORKS
VOLUME. 2 JAN 2023
PORTFOLIO MIHIR GHOTANKAR
This portfolio is a compilation of my selected works and research where I had the opportunity to engage and interact with community, clients, professionals on a variety of projects, ranging from residential to commercial and sustainable design in academic and professional life. Each project showcases my design process, problemsolving skills, and attention to detail. architecture is the harmonious balance between form and function, where the built environment serves to enhance the human experience and promote a sense of community.
Jeff Park CHI 2033 (URBS in HORTO)- High rise housing Chicago, USA
A synergistic relationship between the natural systems and man made systems
Army Veterans transition centre - Architectural Thesis Pune, India
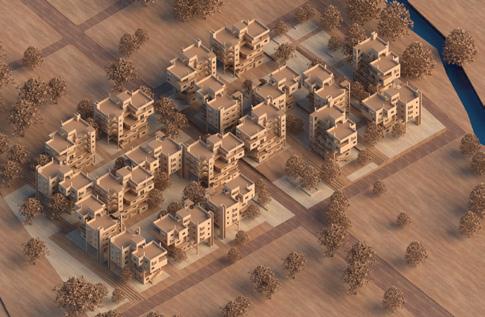
A centre for army veterans to make the transition from army life to civilian life.
The Matchbox - International Competition Remote locations
A self sufficient tiny house.
Yona Friedman pavilion - Pune Biennale Pune, India Center Stage for Pune Biennale 2016
Professional Work Pushkar
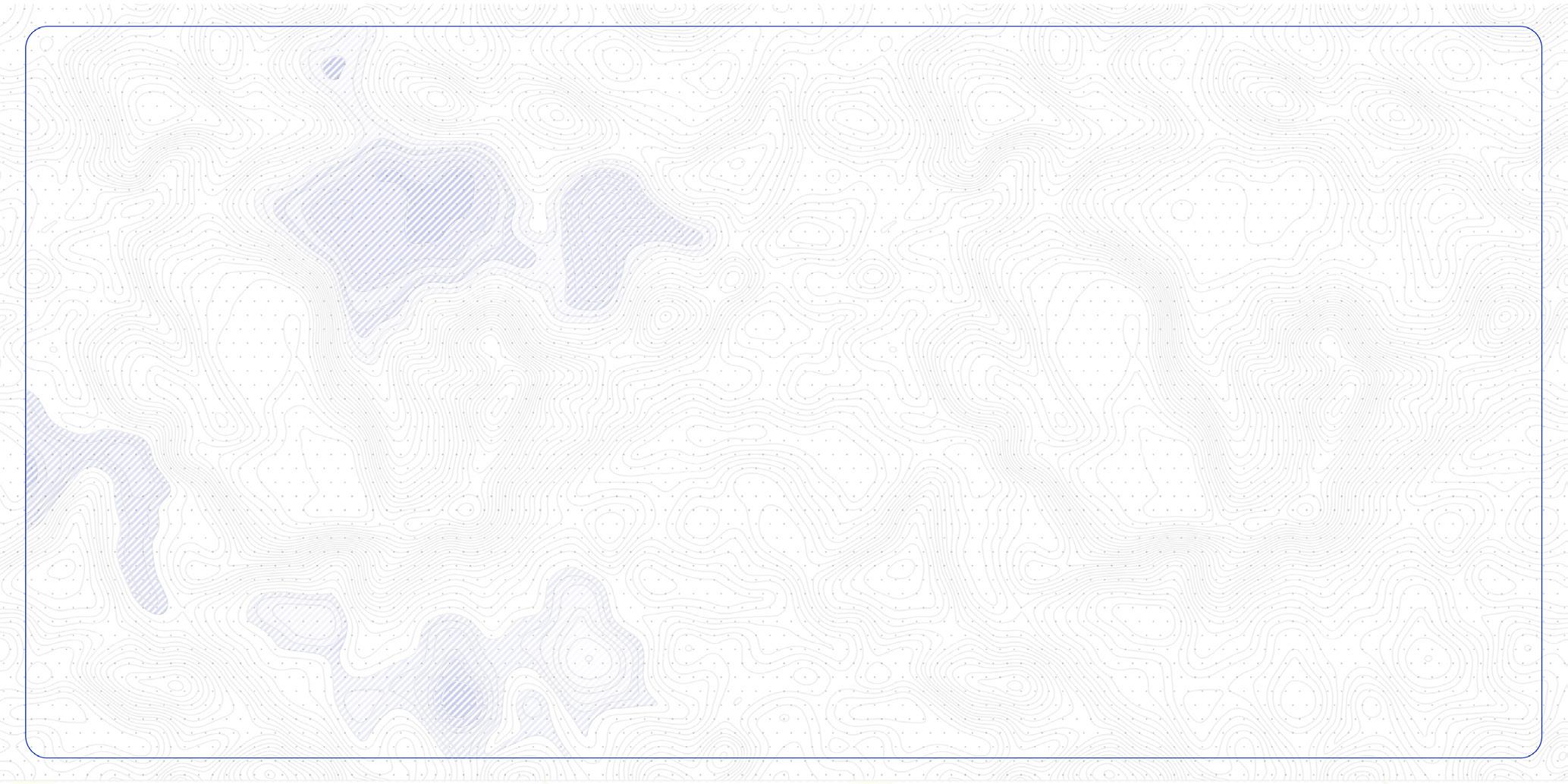
The BOX Extras Sketching Photography 1. CONTENTS. 2. 3. 4. 5. 6.
URBS in HORTO
Chicago, USA
A synergistic relationship between the natural systems and man made systems
ACADEMIC : Fall semester 1, 2022
PROJECT TYPE: Residential - mix used hybrid
PROFESSOR: Elva Rubio
TEAM: Becky Wah, Swati Panchel, Mihir Ghotankar
“ Humankind’s greatest priority is to reintegrate with the natural world ”
Chicago has a rich history of incorporating urban green spaces. Park land is a total of 8,100 acres managed by the city. The Emerald Necklace, an early national model of urban park planning, was built between 1869 and 1890. Jefferson Thomas Memorial Park is adjacent to a segment to the Emerald Necklace and the River. Jefferson Park is located strategically located halfway between O’Hare International Airport and downtown Loop.
AIM: The site offers a profound opportunity to integrate nature and the man made environment. This concept is a tension between the natural systems and man made systems. We propose a synergistic relationship in the future. The project aims to integrate market housing and elderly hosuing together.

CLAIM:
Symbiotic relationship between man and nature plays a vital role in development a project. Also the surroundings of a site defines the design of any project. As site is adjacent to a park we create a harmony betweeen nature in the design. The nature and spaces help to bring community together and facilitate the interaction.
SOFTWARES : Revit, Lumion, rhino, Adobe Suite
Jeff Park CHI 2033
REVELATION
The Chicago park boulevard System is a ring of parks also known as Emerald Necklace. This was constructed from 1870s through 1942. In 1837, Chicago and its developers have been questioning and proposing the provision of urban parks and their relationship to the city fabric.
AIM AND OBJECTIVE
In this process we question the development around the urban parks and natural habitats as Chicago is known for its parks. As our site is in jefferson park and near natural reserved zones we try to incorporate the natural habitats in our project. We try to bring in natural harmony in our project.
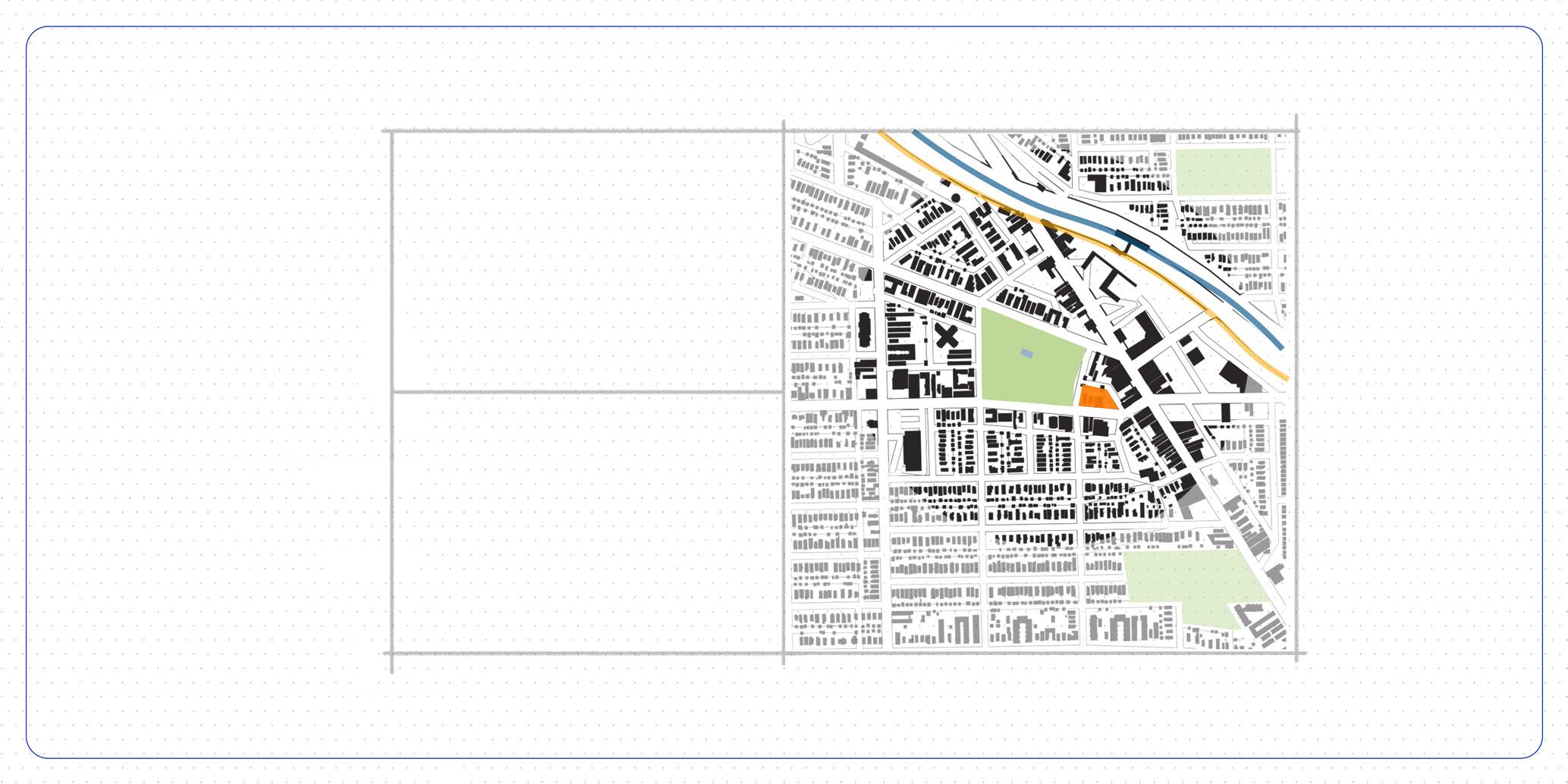
Chicago green belt -1909 Chicago emerald necklace - 2022
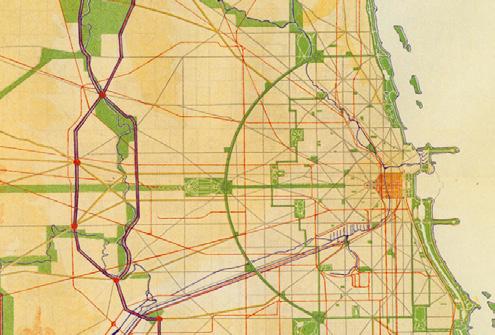 CTA BLUE LINE METRA LINE
JEFFERSON PARK
CTA BLUE LINE METRA LINE
JEFFERSON PARK
O’hare jefferson park downtown emerald necklace
“co-existance”
Co-existence between man and nature refers to the idea that humans and the natural environment can exist in harmony and balance. all living things and ecosystems are interdependent and interconnected. This means that actions taken by humans can have ripple effects throughout the natural world, and that conservation efforts must take into account the needs of multiple species and habitats.
DESIGN PROCESS PROGRAM
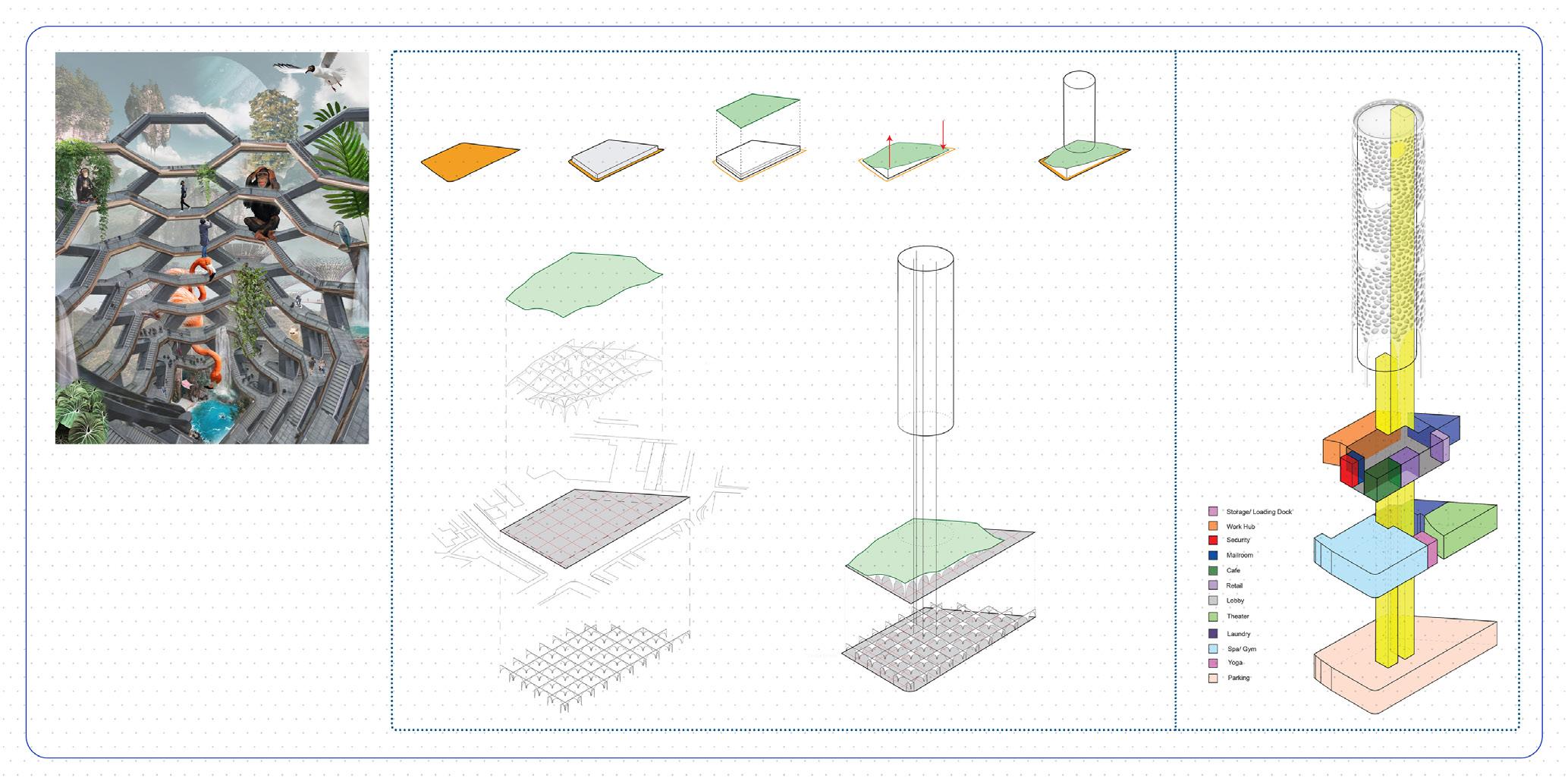

STRUCTURE
ROOF SLAB ARCH STEEL AND CONCRETE FRAME GROUND FLOOR
UNDERGROUND STRUCTURE ARCH STEEL AND CONCRETE FRAME
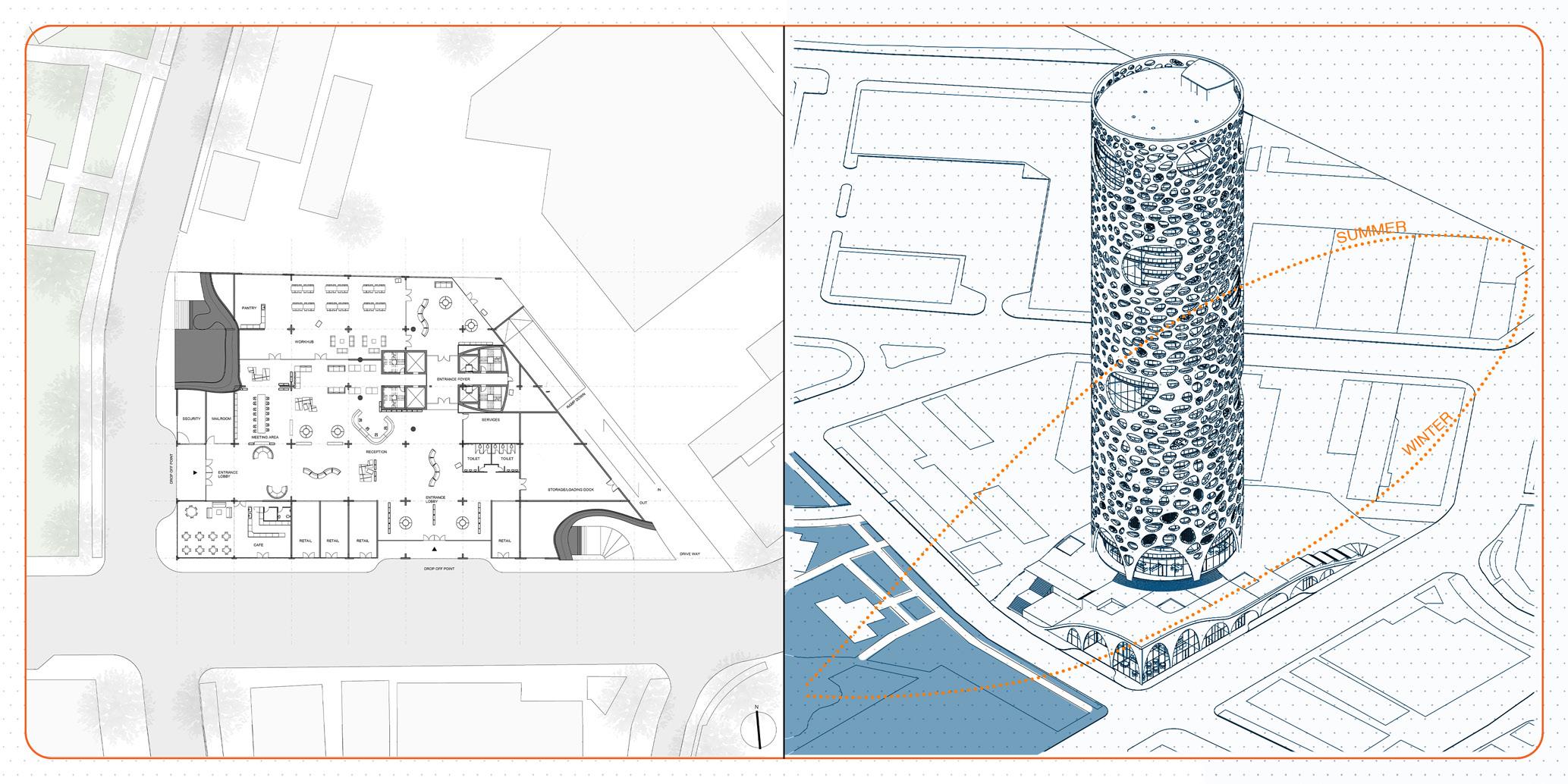
GROUND FLOOR PLAN
RESIDENTIAL BASEMENT RECREATIONAL
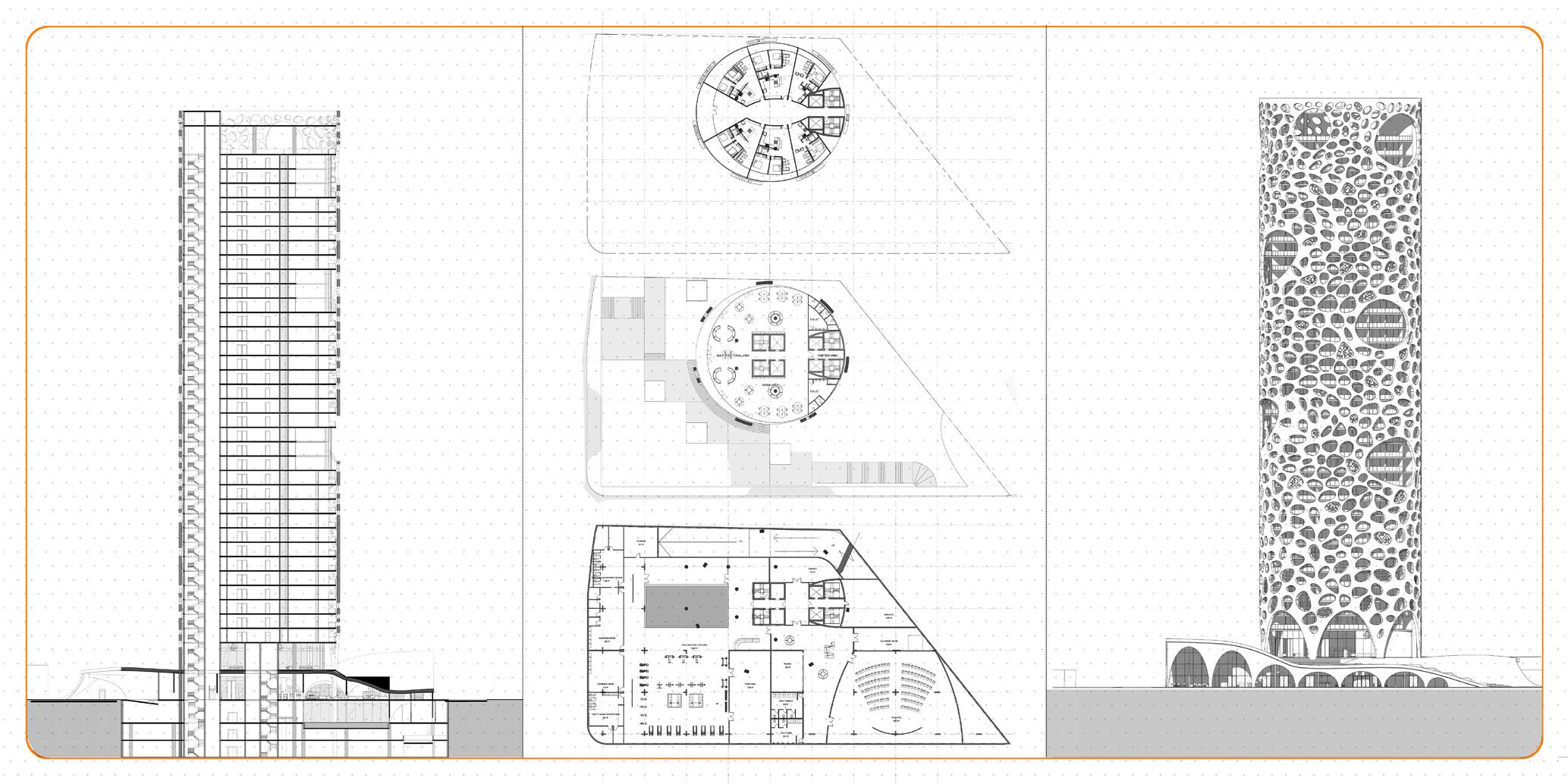
SOUTH ELEVATION
COMMUNITY FLOOR
SECTION ‘E-W’

ARMY VETERANS
TRANSITION CENTRE
Pune, india
A centre for army veterans to make the transition from army life to civilian life.
ACADEMIC : undergrad Thesis, SEM 10
PROJECT TYPE: Institutional SIZE : 50,000 Sq.ft
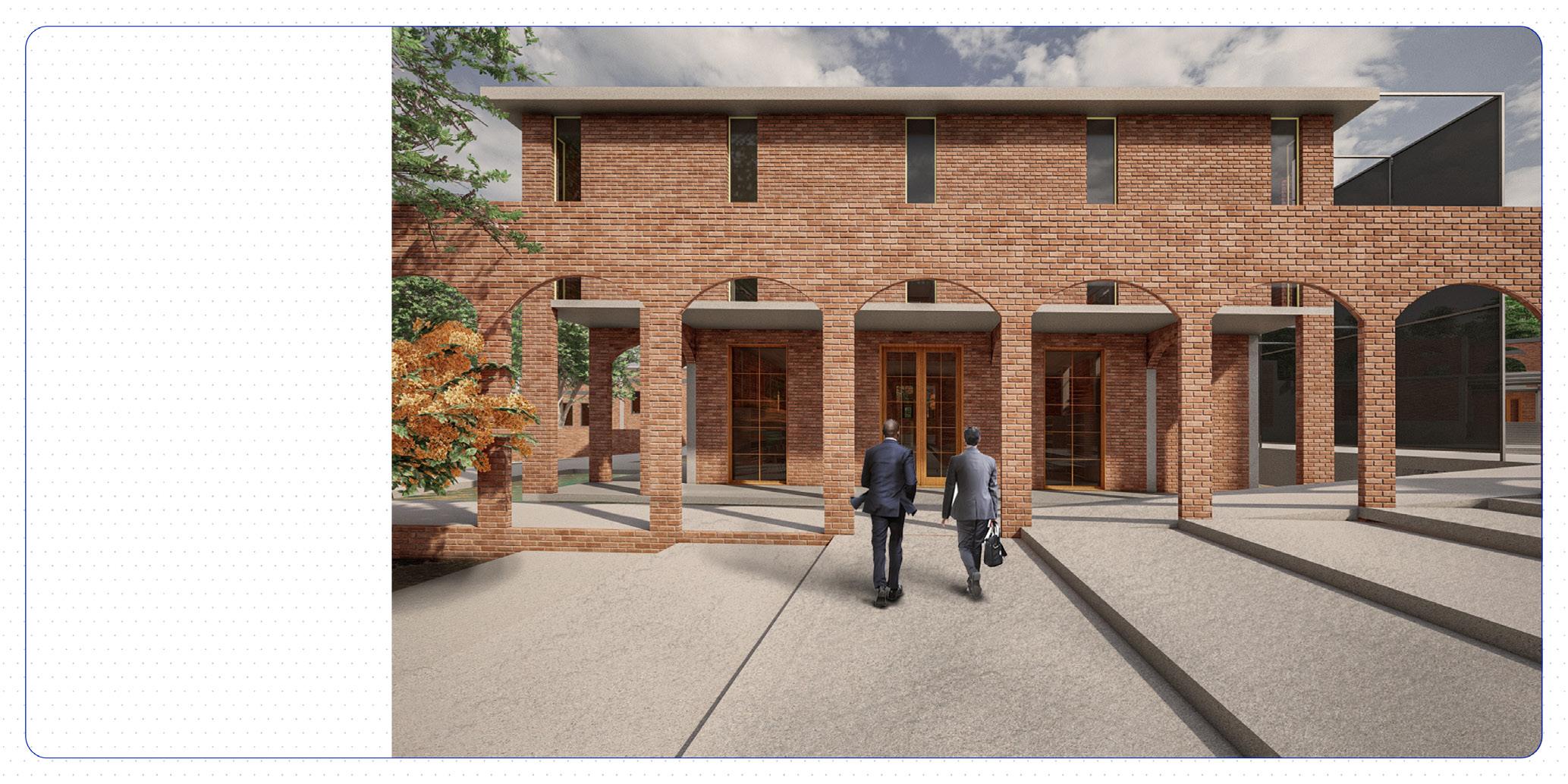
“ We train our soldiers to go on the fields, but we don’t train them to come back home ”
The transition from army life to civilian life can be very difficult for army veterans socially, or psychologically. Within the retired veterans, unemployment and disengagement post service is alarmingly high, due to lack of any focused effort to hire veterans. They take jobs that are grossly underutilized their skills and experience.
AIM: The main aim of the project to facilitate the veterans to help them come back home and train them for their further professional life. Each veterans experience using this reintegration will affirm the individuals grasp to regain their strength back into society.
CLAIM: Architecture can evoke and foster influences through compositional elements. Through this environment these architectural compositions’ can aid veteran with professional and psychological states to reintegrate them back into society.
Softwares : Revit, Lumion, vray, Adobe Suite
REVELATION OF THE THESIS
There are 60000-70000 army personnel retiring every year and most of them are between 35-45 year age. At such a stage there are a numerous of personal responsibilities .statistically an individual in the age bracket of 35-41 years is on the fast track of professional growth.the military does an extremely effective job of training them to operate within the military, and an extremely poor job of reversing that training or preparing them before sending them back into civilian life. This transition from army life to civilian life can be very difficult for army veterans socially, or psychologically.
Pune, India
SITE - Cantonment, Pune, India
AIM AND OBJECTIVE :
-To create an environment that encouages and stimulates well-being and to facilitate the veterans to help them come back home and train them for further professional life.
BRIEF PROGRAM :
-The chosen typology is a Staffed Transitional Reintegration and Institutional campus.
-The campus will offer many facets of healing for veterans and making their fransition smooth in the society.
armed forces command hospital
SITE -40,000 sq.m -central part of Pune. -well connected to surrounding residential areas
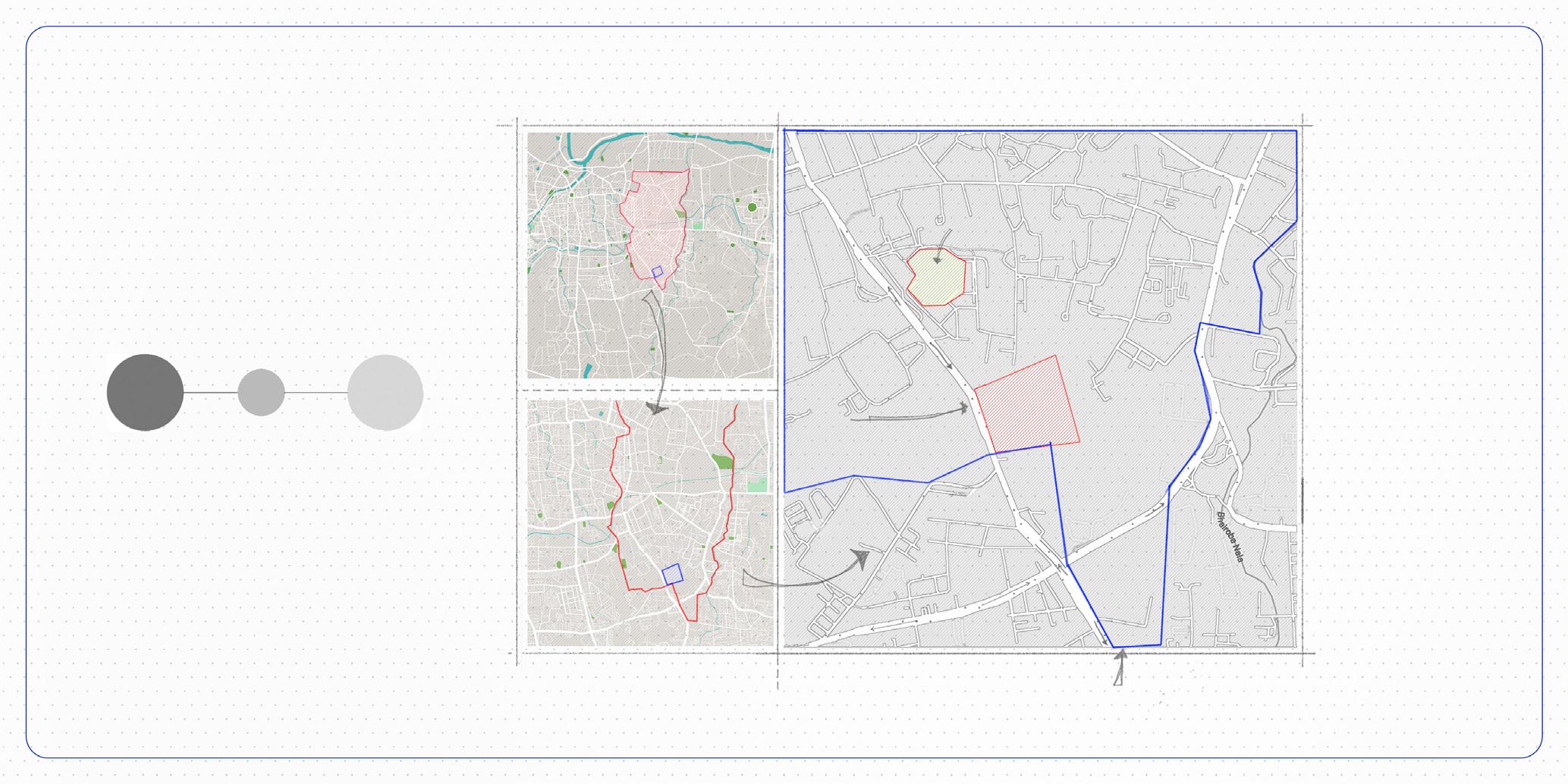
WHERE ?
-Pune Cantonment, also known as Pune Camp, is a military cantonment located in Pune, Maharashtra in India.
-The headquarters of Indian Army’s Southern Command is located in Pune Cantonment.
WHY ?
-Pune has Armed forces training institutes - NDA, CME, AFMC.
-No Govt. institute listed by army or government which trains army veterans for further life after retirement.
Cantonment boundary
DESIGN APPROACH
1. Site shape always dictates the form of the design. So it gives 3 main axes emerging from the site and slopes.
2. According to 3 main axes of the site and slopes, site is divided into 4 parts
3. Divided site gives secondary axes along the slopes
4. Site is further sub-divided in more parts
5. Divided site is alternately marked as built and unbuilt areas.
6. Design is split separately along the three main axes of the site.
1. The 3 main axes of the site
2. Division of built and unbuilt
7. Design is split separately perpendicular to three main axes of the site.

8. Divided site along and perpendicular axes segragates between built and unbuilt
9. The final design and space arrangement is based on the above space division between built and unbuilt.
3. Space formatting
4. Reshuffling of space
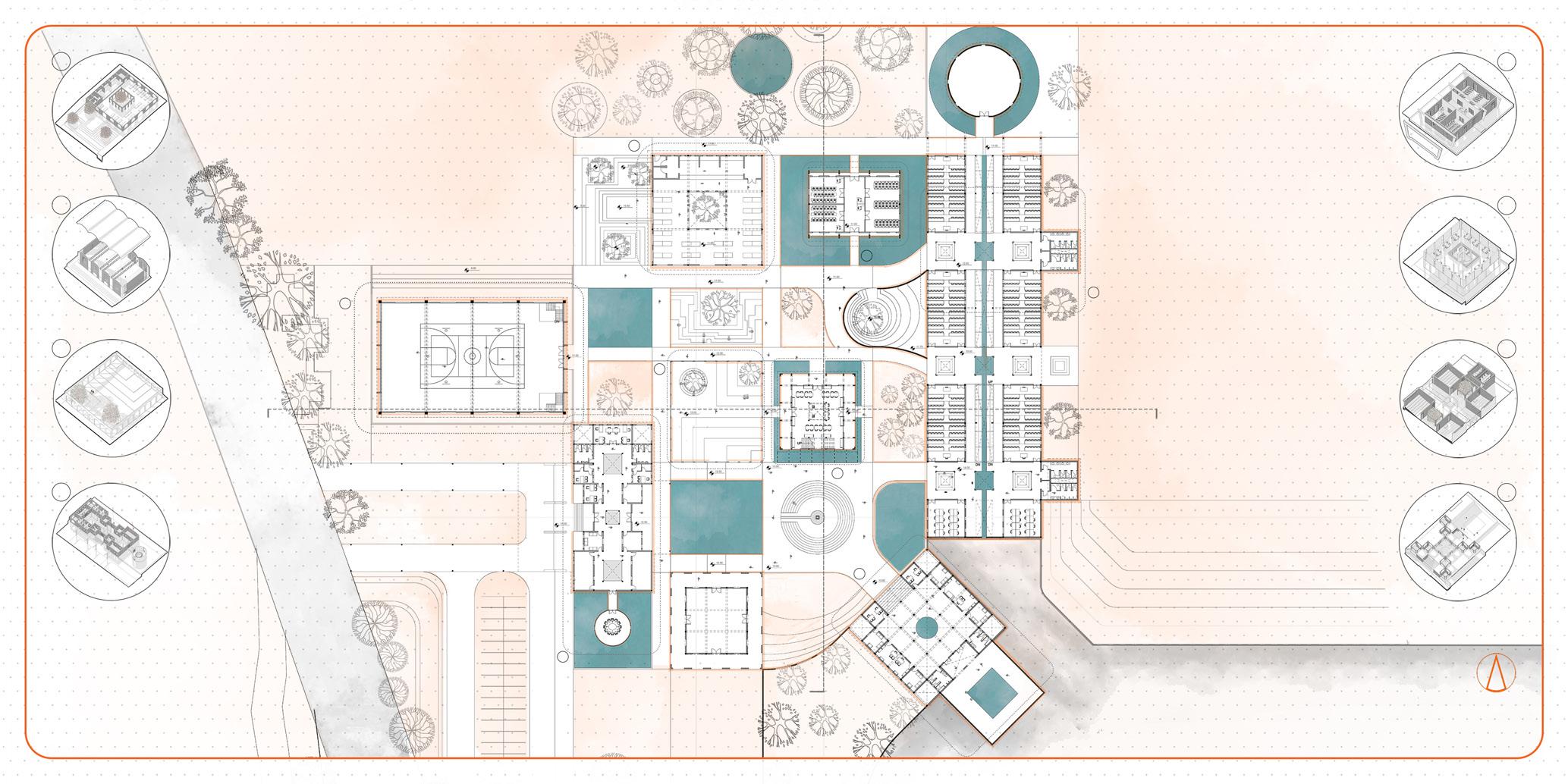
Kitchen and dinning Computer Lab Sports complex Library Central square Classrooms Admin and meeting Healthcare and assessment GROUND FLOOR PLAN A E F H G B C D A A B B’ A’ E B F C G D H
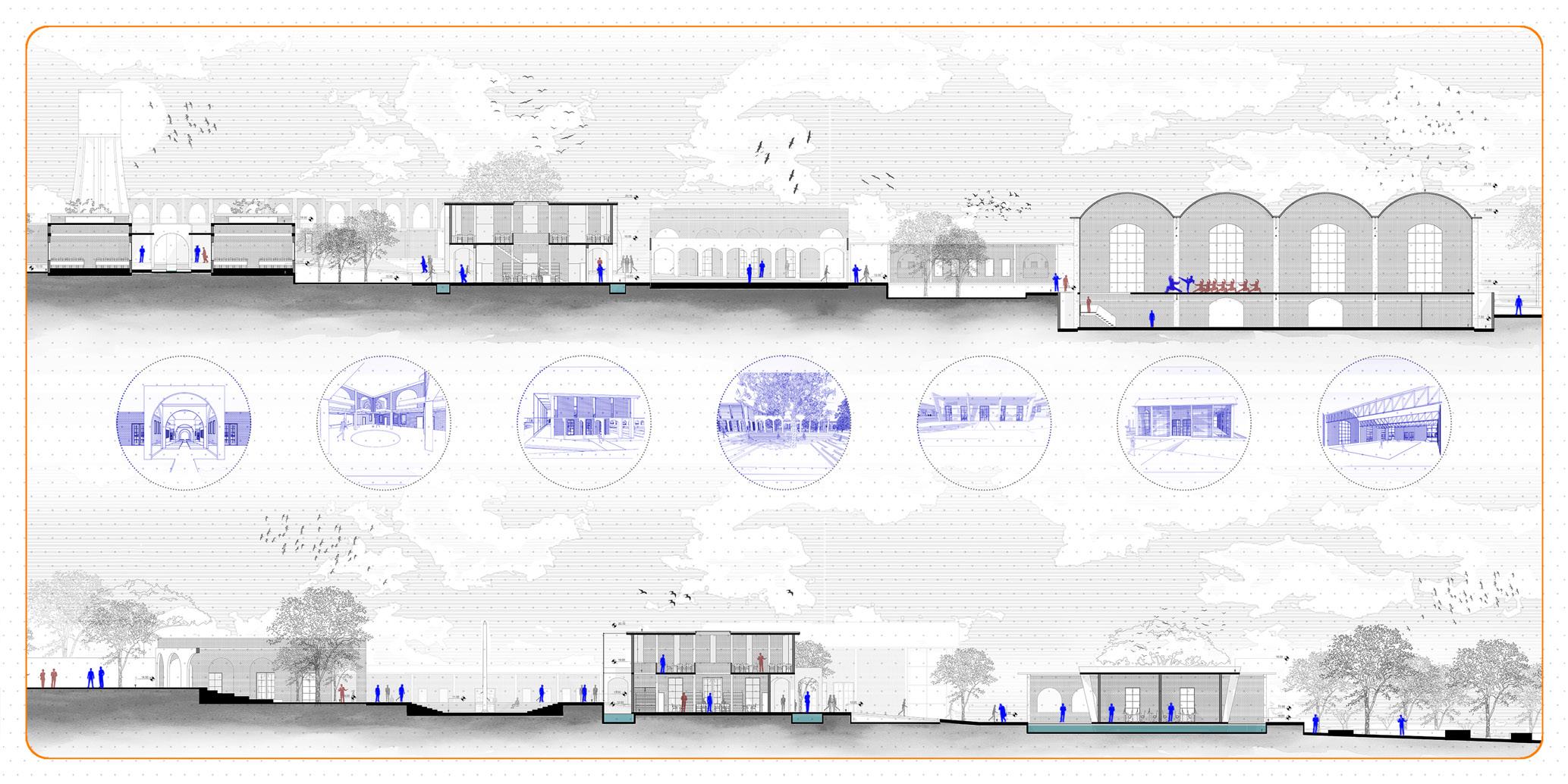
SECTION A-A’
seat out
SECTION B-B’ Classrooms Classrooms central amphitheatre rooms of nature library computer lab
library central square sports complex healthcare library kund computer lab sports complex sports complex

THE MATCHBOX.
Remote a self sufficient tiny house.
COMPETITION: 2020
SIZE : 150 Sq.ft
PROJECT TYPE: Residential
I don’t build in order to have clients. I have clients in order to build.”
- Ayn Rand
While attempting to design a Tiny House, our larger intent was to not restrict our focus to one particular user or a stakeholder but to aim at a larger mass with providing them with a bit more than the basic needs and to focus on a sustainable lifestyle.

AIM:
The aim was thus to design a self sufficient universally portable house for everyone and anyone with a futuristic approach so as to benefit all and universally. The aim also was to design the house which can be easily transported anywhere universally by everyday vehicles.
CLAIM:
To establish the aim that we were trying to establish of innovative and creative solutions we conceived the design of a matchbox and moulded it into an adaptable and efficient space.
SOFTWARES : Sketchup, Lumion, Photoshop
DESIGN APPROACH
To establish the aim that we were trying to establish of innovative and creative solutions we conceived the design of a matchbox and moulded it into an adaptable and efficient space.
The two interlocked cuboids can sit inside each other and can be assembled in a way where they are interconnected and give rise to various modules of spaces which can be closed and opened according to the use; the central pivot enables the entire module to open up when in use and also can be closed whenever needed to transport.

The programme has been curated and added hydroponic farming which strengthens the idea of self-sufficiency and so does the solar panels on the roof. Along with the solar panels, the used kitchen water goes and is used by the hydroponic and organic farming.
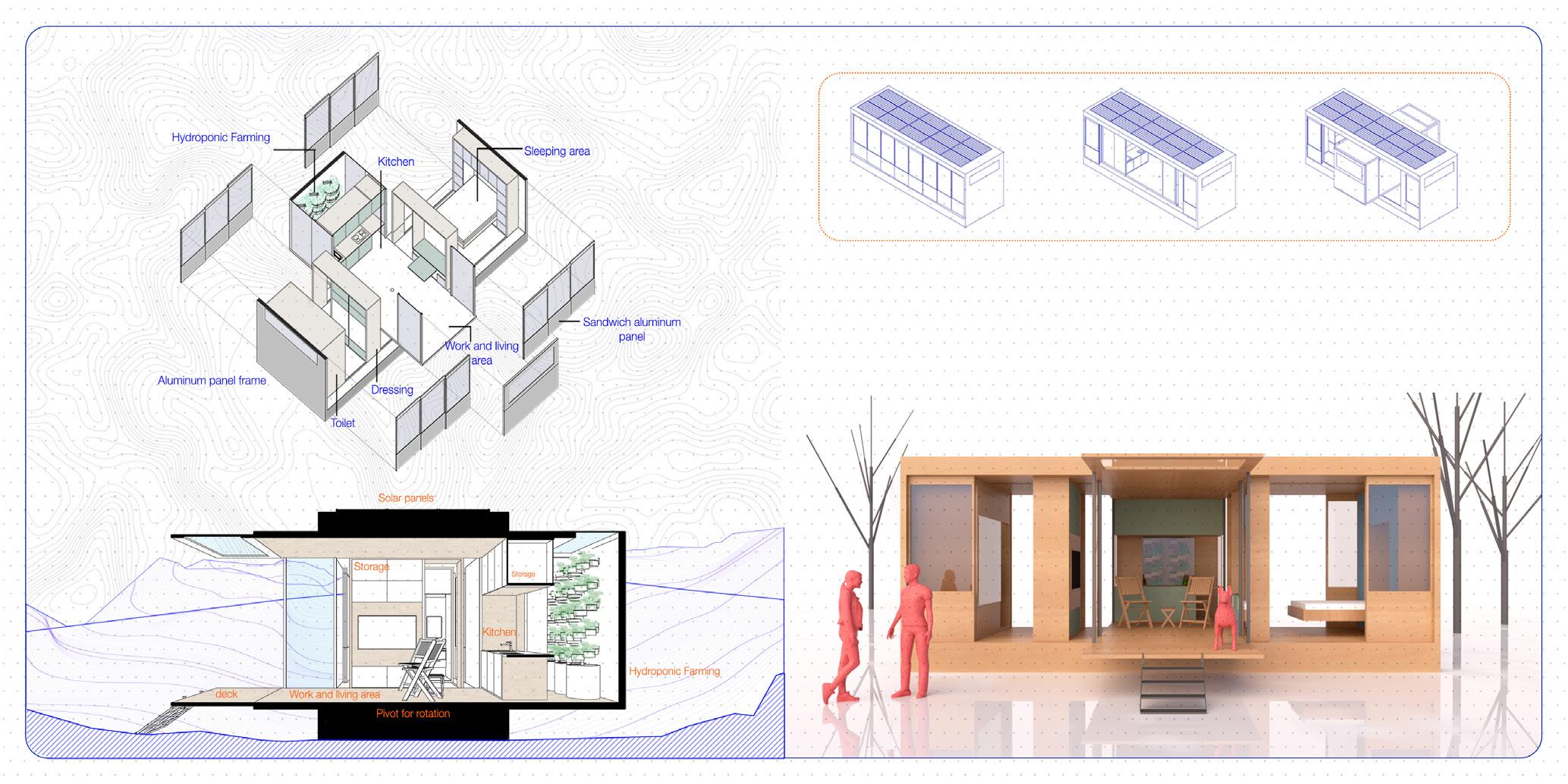
YONA FRIEDMAN PAVILION
Pune, India
Centre stage for pune biennale
PUNE BIENNALE : 2016
PROJECT TYPE: Installation
Role : Photodocumentation and construction
“The process is important and a final result which can be determined with absolute certainty does not exist.”
– Yona Friedman
Over the new year’s evening of 2016, PVP College of Architecture, Pune designed and built this pavilion for the Pune Biennale Foundation 2016 who invited the students of PVPCOA to build and execute this.
As a team of 30 people we built this pavilion exploring different construction techniques using bamboo as a material. Bamboo was treated on site using blow torch and linseed oil. Different joints were explored with metal plates, canes, ropes.
It was used as a centre-stage for the entire event and most of their addresses and functions happened underneath this pavilion.
The Pavilion is based on the designs of the French Architect Yona Friedman and he too sent his regards to the Biennale foundation and complimented on raising this.

PLAN ELEVATION
PROFESSIONAL
PUSHKAR
PUNE, INDIA
FIRM : SHILPI ARCHTIECTS
PROJECT TYPE: Residential, commercial
STATUS : Under construction
Role : Elevation Design
The brief was to design a modern yet simple a elevation for a presanctioned residential and commercial project. The site was located at a busy intersection in a TOD corridor.
The elevation was designed with simple brick tiles with contrast colours. The verticality of building was defined by continuous vertical brick elements and continous contrasting colour bands.

The vertical elements of the elevation were balanced though horizontality of commercial spaces which are from floor zero to six.
PROFESSIONAL
The BOX PUNE, INDIA
FIRM : SHILPI ARCHTIECTS
PROJECT TYPE : Residential - weekend house
STATUS : Proposed
Role : architectural design
The brief given was to design a weekend gateaway home for a family of four. The client wanted a modern and yet tradition elements.
The site is located in the outskirts of Pune city on the hill in a gated community.
The house was designed to maximise the panoramic views around the site with maximum opening on east and north. The south side was completed blocked with a dead wall and staircase block.
The verical fins were added to give different proportions to the openings and also for shading.
EXTRAS
Sketching and photography
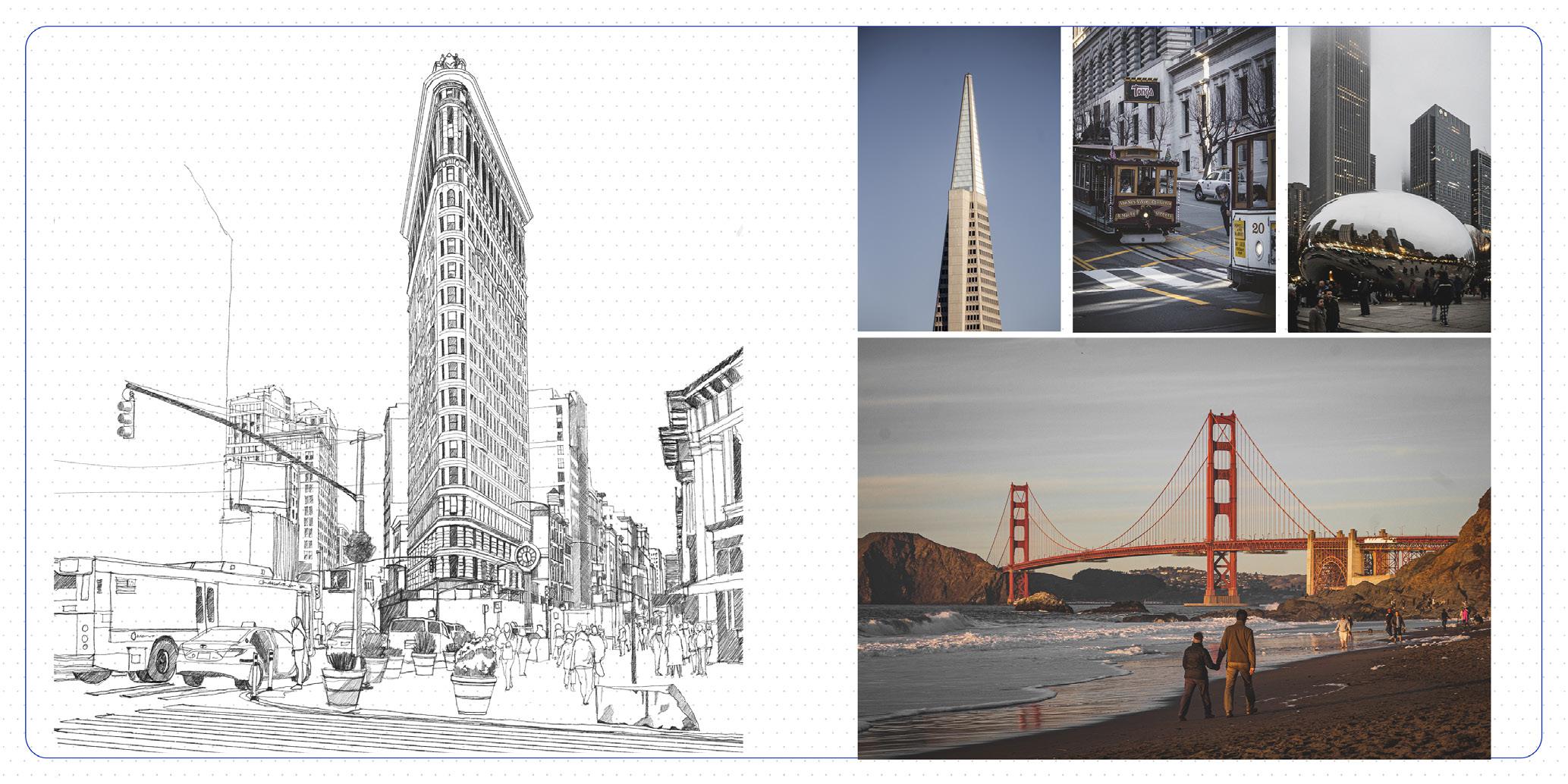

SELECTED WORKS | ACADEMIC | COMPETITION | PROFESSIONAL WORKS VOLUME. 2 JAN 2023





 CTA BLUE LINE METRA LINE
JEFFERSON PARK
CTA BLUE LINE METRA LINE
JEFFERSON PARK


















