

MILL RIVER PARK and GREENWAY
MASTERPLAN
The City of Stamford Connecticut

Prepared for: City of Stamford
Prepared by:
Contributions from: Nitsch Engineering

Habitat by Design
Tillet Lighting ETM Associates, LLC
ERA (Economic Research Associates) Pete & Company
Date: July 2007
Mill River Park and Greenway The City of Stamford, CT.
INTRODUCTION

Project Definition
Located along the lower reaches of the Rippowam River in southwestern Connecticut, the Mill River Park and Greenway Project aims to bring an active, vibrant and verdant environment to Stamford’s downtown urban riverfront. Once completed, it will offer residents and visitors to Stamford an array of recreational riverfront amenities, public open spaces and ecologically diverse habitats. With numerous connections between the east and west, north and south, the Mill River Park and Greenway Project will, once again, make the river a prominent, alluring and accessible place within downtown Stamford.
The historical context for the Mill River Park and Greenway project reaches back to the hurricane and flood of 1955, and the major losses of property that resulted. Following subsequent floods, a series of studies were commissioned by the City and the Army Corps of Engineers to reduce flood risk along the Mill River. A primary objective has been the removal of residential dwellings from the flood plain. Thse objectives were complementary to an even longer standing vison for a park and greenway along the river. The containment of the flood waters within open space along the river and the creation of a central park to complement the dramatic growth of Stamford’s downtown office market merged to support the goal of creating a world–class Mill River Park. The prposed expansion of the existing, little used, Mill River Park from six to twenty–six acres became the centerpiece of the Sasaki & Associates Mill River Corridor plan commissioned by the Urban Redevelopment Commission in 1998 that led to the creation of the Mill River Corridor redevelopment district. Subsequently, the convergence of strong support from Mayor Dennel P. Malloy, the opportunity to restore the river through the Army Corps of Engineers Section 260 Habitat Restoration Program and the creation of the Mill River Collaborative, the City hired the design team led by Olin Partnership to develop the vision for the park to a Master Design Plan and to coordinate with the Army Corps of Engineers and the City in the development of detail plans for the restoration of the river and the creation of Mill River Park.

Client
City of Stamford
Mill River Collaborative
Design Team
Olin Partnership
Nitsch Engineering
Landscape Architecture and Urban Design

Civil Engineering
Tillett Lighting Design Lighting Design
Buro Happold
Economic Research Associates
ETM Associates
Structural Engineering
Economic Consulting
Maintenance Consulting
Habitat by Design Restoration Ecology
Pete and Company
Cost Estimating
SITE CONTEXT

Geographic and Physiographic Features

The Mill River Park and Greenway Project lies nestled in a diverse geologic area within the Rippowam River basin. Located in Fenneman’s (1938) New England Upland section of the New England Province, the project area’s topography is characterized by gently to moderately sloping ridgetop and slopes in glacial till uplands1. The underlying bedrock in this region evolved from sedimentary origins consisting of Paleozoic-era rock formations of the Middle Ordovician period. Described as gray, fine-grained, well-layered schist and granofels (Rogers 1985)2, it is classified as a Black Hill Member of the Quinebaug Formation.
The watershed immediately surrounding the project boundary is largely urban, mainly composed of impervious surfaces. The river channel cuts through Stamford’s urban fabric, typically laying 7 to 10 feet below the surrounding street level. This channel bottom drops 6 feet in elevation between Broad Street and the Main Street Bridge, and then becomes nearly level at the tidally influenced remainder of the river.

Urban Context
Physical Connectivity
Centrally located within downtown Stamford, the Mill River Park and Greenway Project acts as an “urban connector,” linking the city to the park and many of the City’s major parks and recreational areas through the use of accessible walkways and cycling pathways. Once completed, the Project will provide connections not only to the urban fabric of the city but also to the three major public spaces with proximity to downtown: Scalzi Park, Kosciuszko Park and Woodland Cemetery. As a component of the Rippowam/Mill River Trail, the Project becomes an integral segment of a broader regional trailway system.
Ecological
In addition to creating physical connections for residents and visitors, the City of Stamford is also dedicated to expanding and enhancing the Mill River corridor as a wildlife passageway and urban green space connector3. With the restoration of the river edge, the Mill River Park and Greenway Project will support a host of native flora and fauna and create a rich, ecologically diverse condition that attracts and accommodates seasonal migration patterns.


Character of Connector Streets
The existing streets running along and through the Project area exhibit a range of scales and uses. From tree-lined roads in dense residential areas to broad arterial streets in business districts, the character of these roadway edges are frequently inconsistent and fractured by disparate development parcels. The building forms also vary considerably along the roadways, resulting in constantly differing relationships between building face and street and walkway edge. The Mill River Park and Greenway Project seeks to create a uniform street identity by developing a consistent pattern of materials and urban street trees around the project area. This will produce a more appealing walking environment and foster greater civic pride for the Project.

Mill River Project Boundary
The Mill River Park and Greenway Project area encompasses nearly 3/4 of a mile of public riverfront parkland and accounts for a contiguous urban open space of 28 acres. While the Project provides walking extensions to surrounding areas, the predominant portion of the Project is contained to the north by Broad Street and to the south by Pulaski Street. Greenwich Street and Mill River Street define the western edge of the Mill River Park and Greenway Project and a combination of Washington Boulevard and Clinton Avenue roughly delineate the northeastern boundary. Along the southeastern edge, the Project is located within a 70 foot riverfront easement to encourage future development on the west side of Clinton Avenue.
Adjacent Parks
While Scalzi Park, Kosciuszko Park and Woodland Cemetery are within accessible distances to the Project area, Mill River Park and Greenway also provides connections to smaller, local outdoor spaces. The close proximity of Community Centers, recreational fields and small urban squares within the commercial core strengthen the more immediate connections to city spaces and help encourage east-west, north-south connections to the neighborhoods.
Green Connection
With street modifications and street tree plantings, the City of Stamford will increase its greenway connections and help make the Mill River Park and Greenway Project a significant node along a series of broader connections. These connections will provide an improved pedestrian experience between the river and local parks and recreation areas such as the Hatchfield Community Center and Jackie Robinson Park and Scalzi Park.

Significant Buildings
Buildings that promote increased activity or support large, diverse groups of people help to maintain a vibrant pedestrian flow throughout the park. The Stamford Train Station, the UCONN (University of Connecticut) towers and numerous office buildings provide the Mill River Park and Greenway with a critical mass of potential daytime users and visitors. Residential developments and towers located along the Project edges also contain a core constituency of local users that will frequent the park throughout the day and on weekends.
Future Developments (Public & Private Initiatives)
A number of large commercial (Royal Bank of Scotland), residential (Archstone), and mixed-use projects (Metro Center II) are under construction or are undergoing the approval process. These will add thousands of park users, both office workers and residents.


IMPLEMENTATION STAGES

Project Phasing
The completion of the Mill River Park and Greenway Project will be phased over a 40 year time frame and divided into three stages: US Army Corp of Engineers River Restoration Project, Stage I and Stage II.
US Army Corp of Engineers River Restoration Project
In this first stage, the US Army Corp of Engineers River Restoration Project will begin by removing the Mill River Dam and concrete walls of the existing Mill Pond. Their work will restore the Mill River to a condition replicating the upstream conditions of the river bed and riparian edges. After the restoration, the river will emerge as an active place replete with overlooks, connections to the water and verdant, natural habitat areas.
Supporting a diverse wildlife ecology, the US Army Corp work will also entail removal of invasive species in specific areas along the riverfront including phragmites and Japanese knotweed.
100 year Floodplain
The US Army Corps of Engineers Mill River Dam Removal Project will significantly reduce the existing 100 year floodplain boundary between Broad Street and Main Street. Not only will this allow for a greater diversity of vegetation and habitat along the river corridor but it will also create opportunities for the construction of park structures in later stages of the Mill River Park and Greenway Project. Once the dam is removed and the concrete walls of the existing Mill Pond are removed, the proposed fountain/ice rink, café structure and carousel will be constructed beyond the extent of the 100 year floodplain.
Existing 100yr


Stage I Implementation
During Stage I, the majority of areas along riverfront, except for properties owned by the Housing Authority and the office building at 1010 Washington Boulevard, will be transformed into the Mill River Park and Greenway. This stage includes the implementation and construction of the pathway system and most of the program elements along the river. Stage I will include the development of a continuous recreation path from the Broad Street Bridge to the Pulaski Street Bridge. A later component of the construction sequence, the fountain/ice rink would also be constructed under Stage I.

Stage II Implementation
With the acquisition of Housing Authority properties and 1010 Washington Boulevard., the Mill River Park and Greenway will be completed in its entirety. Stage II includes improvements at the kayak area near Pulaski Street; the development of the Sensory Garden near the I-95 underpass; the expansion of the sculpture garden along Main Street; and the completion of the main lawn connection from Main Street to the River’s edge.
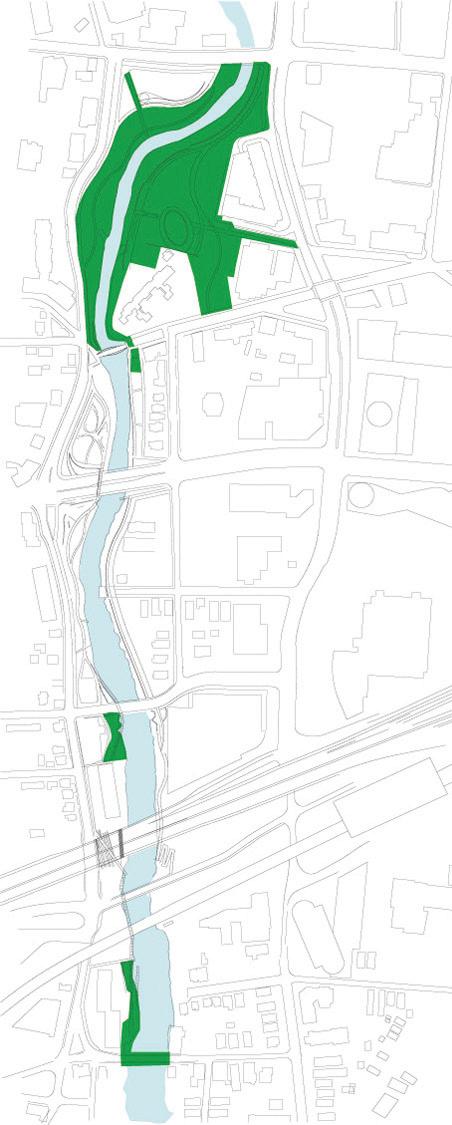


PROGRAM

Program Main Concept Program Concept
To ensure the creation of a viable, active and alluring place, the Mill River Park and Greenway Project focuses on three primary goals in developing the park program:
1. Promoting Cultural Sustainability
2. Enhancing Environmental Sustainability
3. Positively Influence Economic Sustainability
Under these three goals, the Project seeks to create a continuous recreation path along the length of the park with various open spaces and event areas. The connection of these activity spaces would help foster a culturally, environmentally and economically sustainable environment for the park, the adjacent neighborhoods and the city. The diversity of program elements throughout the park will draw people to the river and assist in unifying the communities on either side of the water.
Potential List of Activities
Based on a series of public meetings held in the City of Stamford, the design team compiled a list of riverfront activities desired by the residents of Stamford. The design team also proposed program elements aimed at generating revenue for the park and attracting year-round activities.
River Access
The access to the river is provided by overlooks, piers and boardwalks. As the path along the river provides a continuous flowing experience, the overlooks and piers bring more momentary experiences; each providing an individual stop for enjoying a quiet or interactive moment by the water’s edge.
ACTIVE RECREATION
Climbing
Skateboarding
Bicycling
Walking
Sledding
Hopscotch
Rollerblading
Basketball
Volleyball Tag
Jogging
Kite-flying
Bocce/ Petanque
Fishing
Kayaking/ Canoeing
Ice skating
Frisbee
PASSIVE RECREATION
Strolling Chess
Nature Hike
Scenic Overlooks
Bird-watching
Bird-feeding
Picnicking
Gardening
Crafts
Sunning Painting
Drawing
Writing
Reflection
Stone-skipping
AMENITIES & GARDENS
Butterfly Garden
Scent Garden
Woodland Walk
Wetland Trail, Overlook

Water Garden
Sculpture Garden
Playgrounds
Plazas
Event Spaces
Farmers Markets
Restaurants Cafes
Preschools, Daycares
Grocery Stores
Museums
Galleries
Proposed Program Ideas
STAMFORD EVENTS
Atlantic Salmon & Shad Run
Farmers Markets
Harvest Festival
Craft Fair
Field Day/ Arbor Day
July 4th Firework & Light Festival
Water Light Festival
Winter Lights
Festival
Musical Events
Easter Egg Hunt
Boat Demonstration
Taste of Stamford with Cooking
Tutorials
Park Program
Programmatic elements for the Mill River Park and Greenway Project are linked to the main recreational path that extends along the course of the river. To diversify the riverfront experience, activities encountered along the primary circulation route relate to an array of opportunities and have been categorized into the following four program types:
1. Natural / Ecological
2. Cultural / Educational
3. Recreational
4. Experiential
While some activity areas have distinct program features, there are often overlaps in use, function and intent. Some activities fall into multiple program types as they have the capacity to serve many purposes. For example, the riparian edge has natural / ecological features and also provides cultural / educational opportunities for daily visitors or student groups. Although not specifically listed as a separate program type, river access which underlies nearly every design gesture, also plays a critical role in the programming of the park.
Natural / Ecological
This program type includes elements along the restored riparian edges as well as work associated with the US Army Corps of Engineers Mill River Dam Removal and River Restoration Project. With a composition of wild flowers and meadow species, the riparian mesic drifts would help revitalize the terrestrial and aquatic habitat within the river corridor and provide opportunities for people to experience native riverfront environments.
Cultural / Educational
To sustain and enhance the cultural and educational opportunities in Stamford, the design incorporates programmatic elements that would both serve as cultural activity nodes and as interpretive centers. For example, there is an opportunity to integrate the Cherry Tree Experience with a history/interpretive walk. The restored riparian floodplain edge could be utilized as a vehicle to teach children about the natural habitats that may occur within an urban setting. Additionally, a sculpture garden, potential museum, an amphitheater, 9/11 Memorial, and sensory gardens are proposed within the park as cultural amenities.
Recreational
The recreational program elements are found throughout the park and help bring activity to different park areas at different times of the year. With an ice skating rink, dynamic fountains, a basketball court, fishing piers/overlooks and an extensive recreation path, the Mill River Park and Greenway Project offers abundant recreational experiences.
Experiential
Experiential program elements are encountered at significant points within the park. At the park’s transects – the bridges – unique lighting designs create playful connections across the river. The Cherry Trees and art installations near the Great Lawn draw visitors into an environment reminiscent of the past while the sensory garden offers inventive ways to experience the finer qualities of the park’s vegetation.
Park Facilities
In addition to the numerous outdoor active and passive recreation areas, any park must have support facilities. The Mill River Park and Greenway project provides the following facilities:
User Comfort: Restrooms
User Amenity: Kiosk & Multi-Purpose Facilities, Cafés
Operational Facilities: Mill River Collaborative Offices, Park Maintenance Offices & Cafes
Riparian
Riparian Floodplain Edge
Cherry Tree Experience
Great Lawn
Great Lawn Extension
Cherry Tree Experience Stage II
Riparian Floodplain Edge
Amphitheater
9 / 11 Memorial
Historic Cemetery
Sensory Garden
Carousel
Porch / Dining Area
Overlook for Fishing
Great Lawn
Ice Skating / Fountain
Playground
Amphitheater
Overlook for Fishing
Basketball Court
Overlook for Fishing
Kayak Area
Recreational
Ice Skating / Fountain
Overlook for Fishing
Broad Street Bridge Illumination
Cherry Tree Experience
Ice Skating Rink
Main Street Bridge Illumination
Tressor Boulevard Bridge Illumination
Richmond Hill Avenue Bridge Illumination
I-95 Bridge Illumination
South Street Illumination
Gateway Markers
Pulaski Bridge Illumination
Cherry Tree Experience Stage II
Main Street Bridge Illumination
Sensory Garden, Butterfly Garden, Scent Garden
Overlook
Overlook
Overlook
Overlook
Overlook
Piers
Boardwalk
Piers
Overlook
Piers
Boardwalk
Boardwalk
Boardwalk
Boardwalk
Boardwalk
Boardwalk
Restrooms
Kiosk / Multi–Purpose Facility
Kiosk / Multi–Purpose Facility
Restrooms
Restrooms
Park Collaborative Office
Park Maintenanace Office
Kiosk / Multi–Purpose Facility
Kiosk / Multi–Purpose Facility
Kiosk / Multi–Purpose Facility
Restrooms Restrooms



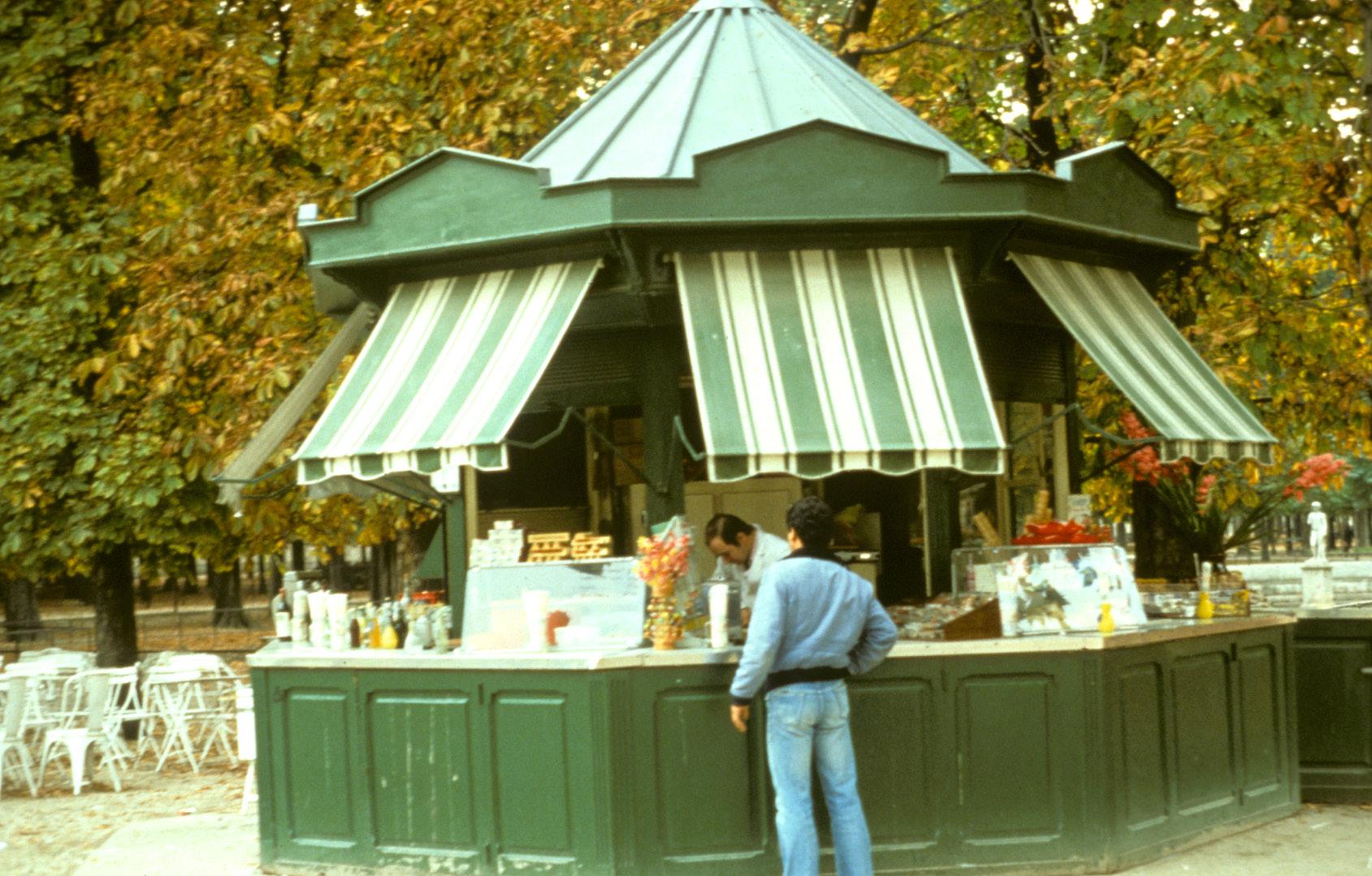

Habitat Restoration














The design for the Mill River Park and Greenway project aims to restore the aquatic, terrestrial and migratory bird species within the park. The river restoration project will open up anadromous fish passage to the upper reaches of Mill River; improve aquatic diversity within the river; and enhance overall water quality. Based on the US Army Corps of Engineers March 2004 Environmental Impact Assessment Report, several anadromous fish species that historically populated the Mill River and its tributaries include the Alewife (Alosa pseudoharengus) and Blueback herring (Alosa aestivalis). The design will target the re-establishment of these species. Along other river reaches, restoration of the tidal marshes and tidal wetlands will introduce new habitat to the river for fish, birds and native wildlife. The development of habitat areas will also provide interpretive opportunities to the park, making it an educational as well as natural area destination.




















































Park Path Types and Materials
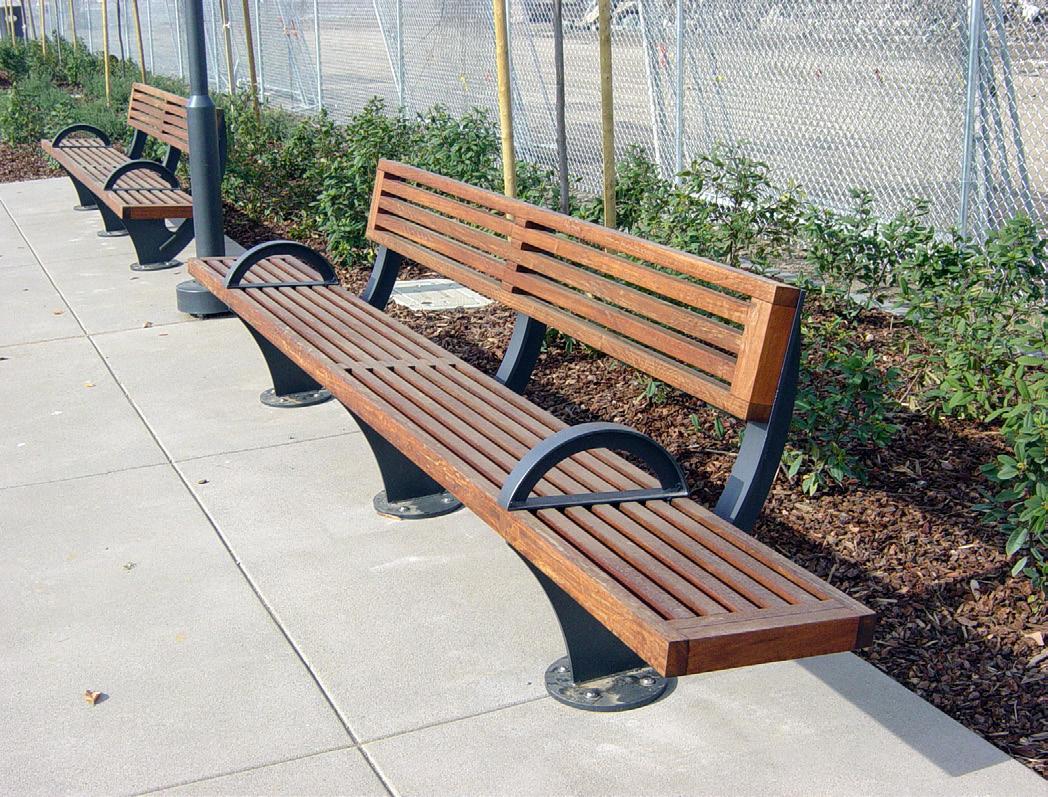
Urban Streetscape:
The Urban Streetscape defines the periphery of the Mill River Park and Greenway and describes a uniform vocabulary for streets edges adjacent to the park. Through the use of street trees set in stone fines pavement, street lighting, which is consistent with the current Stamford standard, and granite cobble accents along the walking surface, the Urban Streetscape becomes a more detailed variant of the typical Stamford concrete walks.
Park Walks:
While a number of walkway and pathway systems in the Mill River Park and Greenway project accommodate active recreation uses such as cycling, running and rollerblading, the Park Walks aim to create a different, more ambulatory experience for park users. Through the use of stone fines pavement, the Park Walks are located above the 100 year flood plain and bring another dimension to the walking environment as one hears the crunching of the crushed stones as they amble. This helps create a unique experience for the Cherry Tree walk, trips to the playground area and strolls through the sensory garden.


River Walks:
Comprised of oil and chip penetration pavement, the River Walks define a recreational path system that encourages walking, cycling, running, rollerblading and an array of other activities along the river’s edge. The material was selected to provide the feel and look of decomposed paving and also to provide stability of the walkway within the areas more prone to flooding. The River Walks also act as the connective element in the Mill River Park and Greenway project, tying the different program areas together along the water

River Access Water Links:
Acting as the connecting elements between the city and the river, the River Access points provide an articulated granite walking surface that alludes to the surface of boardwalks. These paths align perpendicularly to the water’s edge and often terminate in waterfront overlooks or fishing piers. The River Access points become the metaphorical binds that will tie the people with the place, pedestrian flows with water flows.

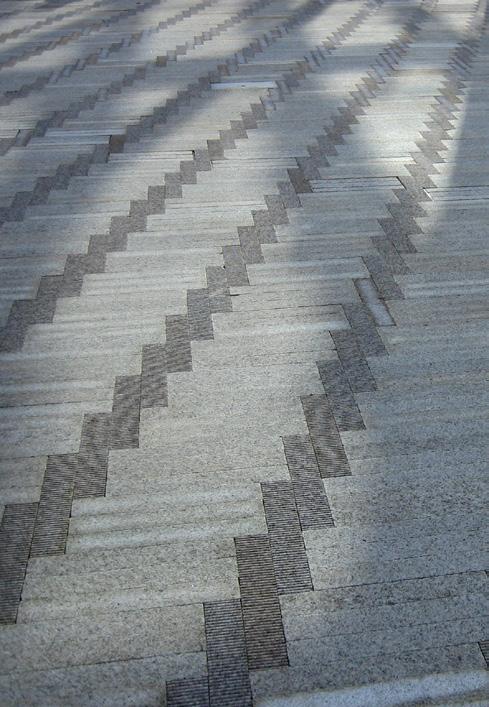

Water Links
Water Links
Boardwalks:


Aside from stone overlooks dotting the riverbank, Boardwalks provide the most direct connection to the water. As a combination of wood, stone, and metals, the Boardwalks, act as pathway linkages over open water and offer frequent visual access to the river. They also allow for a number of riverfront activities including fishing, kayaking and bird watching.

Specialty Plazas:
Specialty Plazas delineate large gathering areas and moments of interest within the Mill River Park and Greenway Project. Comprised of granite pavement, the plazas mark the area around the fountain/ice rink, the entrances to the Main Street bridge and the prominent park entrance at the corner of Washington Boulevard and Main Street, among other locations.

Park Planting
The Mill River Park planting concept blends the needs of a natural riparian corridor with the demands of an urban park. Species diversity and sustainable ecosystems are balanced with urbanity. Vegetation is used in such a way as to provide habitat maintain visibility, and provide a spatially rich and maintainable urban park.
At the river’s edge, a palette of native trees, shrubs, and grasses occurs. A diverse base mixture of herbaceous species provides this area with resilience during times of flooding and drought. Flood tolerant trees such as River Birch and Sycamore shade the river, creating habitat for the fish and lend winter interest. One stormwater outfall and recharge area will be planted with wetland species capable of sustaining rapid in water level.
As one moves upland from the river, mesic woodland species and mixed meadow plantings define the character of the zone that is on a slope and less frequently inundated by flooding. Soft drifts of shrubs and grasses echo the weaving patterns of the river and bold sweeps of wildflowers highlight these forms. A canopy of maples provides color in the fall.


Within the more programmed spaces and along the urban edge these native species reoccur as more “tended” gardens, employing a stronger, more simplified aesthetic. Oaks and elms are used in groves and allees. Non-natives also occur in these places, allowing for the use of “tidier” species. Non-natives also allow the use of species of cultural value, one such example being the historic cherry tree.
Throughout the park, attention is paid to the relationship between plantings and viewsheds. Vegetation is used to create viable natural habitat while at the same time framing dramatic viewpoints. Security is ensured by maintaining visual connections through planting areas. Shrubs and grasses of limited height are used adjacent to accessible areas, providing a high level of visibility. Concurrently, the planting strategy will reduce the presence of Canadian geese.









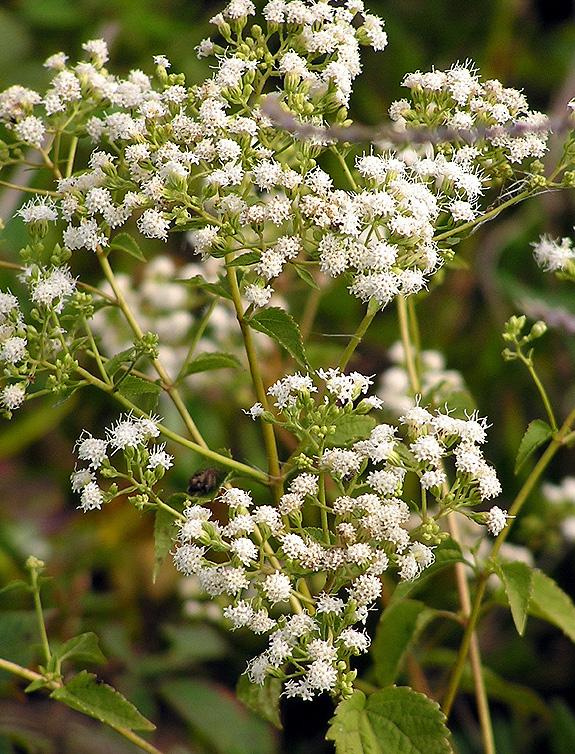




























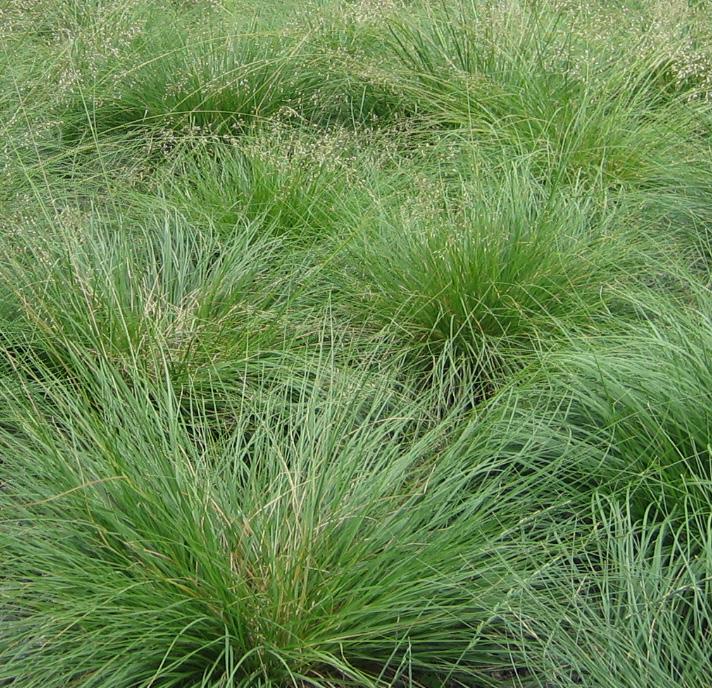
Park Drainage & Utilities
Stormwater Treatment
The major stormwater mitigation measures proposed for the Mill River project include the relocation of the 60-inch outfall for the existing drain line that currently runs along the east side of the Mill Pond and discharges under the dam, the creation of a drainage swale for the existing outlet along the west side of the existing Mill Pond and improvements to many of the existing outfalls along the river’s edge. The existing 60-inch drain line currently extends along the east side of the Mill Pond and is incorporated in the existing wall system. The drain line extends under the center of the dam where it presently discharges. In the proposed condition the dam will be removed; the drain line will be cut back and will discharge at the side of the river through an outlet feature. The outlet will be integrated into slabs of rock that step from the park to the water. The large slabs will be set in a way for water to pass through the base and discharge to the river. The outlet feature will be designed with a diversion structure that will allow the low flow storms and any base flow to discharge between the bottoms of most large slabs; higher flow storms will pass through a 60-inch drain outlet at the downstream end of the outlet feature.
On the upland side of the outlet feature will be the proposed Mill River Park. Stormwater runoff will be generated from the grassed areas and drain directly to the river via overland flow. Proposed drainage inlets will capture runoff from low areas. These inlets will be connected to a closed drainage system that will discharge to a two-compartment stormwater quality tank. This tank will be designed to capture and treat the first one-inch of stormwater runoff from the park area and remove a minimum of 80-percent of the total suspended solids prior to discharging to the 60-inch line. The water quality tank will have a bypass to allow the higher storm events to pass through the drainage system without re-suspending trapped sediments. The existing 24-inch line at the west side of the Mill Pond will be reconfigured and a splash pool and swale will be constructed at the outlet. The splash pool and swale have been designed to provide energy dissipation and a level of treatment for the existing stormwater outfall. The catchment area that drains to the 24-inch outlet encompasses an area that is larger than can be accommodated per the regulations with a treatment swale or treatment chamber that could physically fit in the area available.
Many of the existing outfalls that currently drain to the river have over time experienced some level of degradation whether it is the physical collapse and/or washout of the outfall or it is the infill of sediment. The project proposes the rehabilitation of many of these outfalls. Improvements to the existing outfalls include the following: re-installation of pipe, new headwalls or flared end sections, new grading, removal of sediment and placement of rip-rap.
The City of Stamford is also initiating a watershed-wide stormwater improvement plan that is expected to result in comprehensive treatment of stormwater runoff in catch basins at the source, as it enters the underground system.
The improvements proposed and described in this narrative will improve not only the physical structural integrity of the outfalls and the developed land surround them but are also intended to improve the quality of the stormwater runoff to the river. The improvements will allow development along the river with minimal degradation and in some cases improvement from the current conditions.
PARK DESIGN

Park Design Elements
The Mill River Park design is composed of an array of elements and features, with the intent of drawing a diverse population of users. Elements such as the Sculpture Garden, Ice Skating Rink, and Kayak launch are intended to draw a large audience from the surrounding region. At the same time, features such as the playground, basketball court and great lawn all provide amenities that can be enjoyed daily by the surrounding residents. Each piece highlights a different aspect of the park: the ecology of the river, cultural and educational elements, or opportunities for fitness and recreation. By attracting a varied user group, and engaging all seasons of the year, these elements provide the basis for a healthy and active park.


Carousel
The Porch
Riverwalk
Outfall
Fountain / Icerink
Great Lawn Stage I
Main Street Bridge


Park Design


Mill River Park – North Park Space
Porch / Dining Area
A proposed trellis/pavilion structure provides a semi-enclosed space with seasonal seating areas and a sunbathing deck. With intermittent electrical and water utility connections, the trellis/pavilion could accommodate vendor’s carts or market stalls and provide year-round services. The northeast end of the structure accommodates a permanent café and public restrooms.

Carousel
Inspired by more traditional carousel experiences, The Mill River Park Carousel blends the liveliness and brilliance of the carousels in Bryant Park and Central Park in New York with a more contemporary flair similar to that in Mitchell Park in Greenport, New York.


Cherry Trees Cherry Tree Survey

The realignment and reconstruction of the Mill River stretch between Broad Street. and Main Street. will require the removal of nearly all existing cherry trees. This survey indicates the river realignment in relation to the trees. The tree survey also identifies many of the existing cherries as unfit to survive the transplant process, or whose long term maintenance would be labor intensive with unpredictable results.



Cherry Tree Experience
The Mill River Park and Greenway Project proposes a dramatic alteration to the Cherry Tree walks. Because many of the existing Cherry Trees are in decline and will be removed as a result of the river restoration work, the park project will reintroduce the Cherry Tree Experience. The proposed Cherry Trees will accent walking paths within the park, provide seating and resting opportunities and preserve newly established vistas to the River. By reinstating the Cherry Tree Experience, the city will be able to continue the historic Stamford Cherry Tree Festivals and maintain the river’s springtime attraction. The Stage II condition of the Cherry Trees will extend the experience into the Sculpture Garden.


Cherry Tree Layout Studies
The design team explored at two options within the tree clusters: one using multiple species, the other using only one. A single species approach would use Prunus serrulata ‘kwanzan’, in order to more accurately recreate the existing Cherry Tree experience. A scheme using multiple species would also include Prunus x yedoensis or Prunus sargentii, whose various bloom times would extend the overall bloom season.
Single Species
Cherry Tree Totals
Proposed: 129 Total including 110 on Formal Allees
Existing: 77 Total including 62 in Formal Allees (ACOE)
Multiple Species



Great Lawn

The Great Lawn stands as the most prominent space in the Mill River Park and Greenway Project and is the grand entry from the city to the waterfront. Anchored by a magnificent, dynamic fountain which transforms into an ice rink during the winter season, the Great Lawn will be capable of accommodating a myriad of uses, functions, events and activities throughout the entire year. These events vary from concerts and farmers’ markets in the summer to harvest festivals and ice skating festivals in the winter. This inviting and alluring space is flanked by tree-lined walks leading to the water edge and it shall be comprised, almost exclusively, of a gently sloping lawn, providing space for everything from running to ball playing, frisbee tossing to kite flying.
Great Lawn Extension
With the demolition of the building at 1010 Washington Blvd, the Great Lawn will extend towards Washington Boulevard, completing a full vista across the park. The extension will provide a visual and physical connection to the two major public plazas situated in downtown Stamford, Columbus Park and E.A. Connell Heritage Park. With the Great Lawn fully complete, the fountain/ice rink will achieve its full prominence at the end of the lawn.


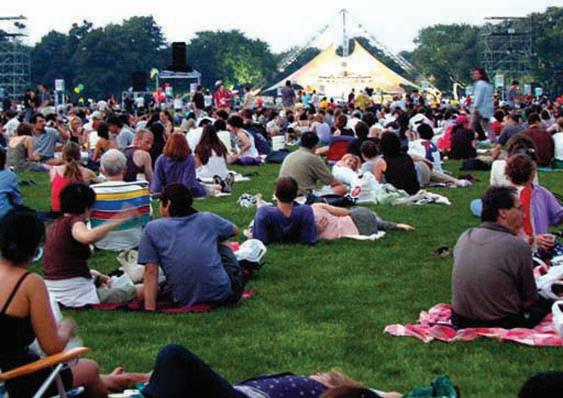


Fountain / Ice Skating Rink
As the central feature of the Mill River Park and Greenway, the fountain/ice skating rink will play a commanding role during all seasons. In the warmer months, the fountain jets spray brilliant water arcs into a large open pool. Visitors to the park will be able to sit on either edge of the pool and watch the activity unfold on the Great Lawn or engage in the fountain. In the winter, the feature converts to an ice rink, attracting all levels of ice skaters and spectators. As an added attraction, the fountain/ ice rink will be underlit by a dynamic lighting configuration that alludes to galactic patterns and celestial formations. These lighting effects will help make the fountain/ice rink an evening destination in and of itself and will draw more people into the park during later hours. The fountain/ice rink can also be converted to a platform where live performances and venues can overlook the water.

Comparison Studies
The design team studied different sizes of skating rinks by researching several successful examples in many urban parks. The space restrictions allow for approximately 8,500 SF, making the rink comparable in size to the facilities at Rockefeller Center. This is a minimum recommended size.

Bryant Park, New York City

Rectangular Form: 17,000sf skating surface

Mill River Park
Elliptical Rink: 8,500sf skating surface 10,000sf fountain surface
National Gallery of Art, Washington, DC
Circular Form: 12,500sf skating surface 16,000sf fountain surface









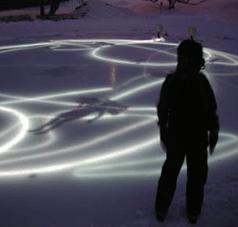
Grand Steps
The Grand Steps serve as the terminus to the Great Lawn and as the major access point to the river. Moving from the edge of the fountain to the river, the stone placement of the Grand Steps matches the geometry of the Great Lawn as it approaches the river’s edge. These large platforms of granite break down into smaller and more irregular pieces as they become increasingly interspersed with the riparian floodplain plantings. Granite steps will carry visitors through this transition and supply visitors with safe, structured access to the water. In addition to providing a social function for the park, the Grand Steps will also serve a more technical function, acting as a manifold distribution for a underground stormwater main. Small openings in the Grand Steps will allow stormwater passage and assist in mitigating stormwater release. During larger storm events, additional overflow openings alleviate water pressure, creating a cascading effect down the Grand Steps.
Grand Steps


Riparian Edge Stream Ecology
Restoration design for the channel of the Mill River included both traditional hydraulic analysis and a more recent approach called natural channel design (NCD) that is gaining favor in among restoration professionals and oversight agencies. The NCD method of stream morphology assessment and classification was developed by Dave Rosgen (Rosgen 1996) and provides a scientifically based method for the design of stream or river restoration in any geographic area of the United States. The approach consists of four levels of assessment designed to categorize the stream to one of 41 types, allow for an evaluation of its current condition, and identify possible remedial actions. Using the Rosgen classification system, the reach of the Mill River to be restored (i.e., the restoration reach) was classified as a C-3 stream type. The C-3 stream type is a slightly entrenched, meandering, cobble-dominated channel with a well developed floodplain and a fairly low (i.e, flat) gradient.
In designing the river restoration, it is desirable to create a channel that is as close as possible to that stream type’s most stable (equilibrium) condition in dimension and channel composition so as to reduce the potential for future erosion within the channel and along the stream banks. To accomplish this objective, NCD employs the approach of identifying and measuring the characteristics of what is called a reference reach. This is typically a relatively undisturbed segment of the same river either upstream or downstream of the project area. Alternatively, a segment of a different river with an identical classification located in the same landform can be used for this purpose. Because the area downstream of the Mill River dam is tidally influenced, measurements were taken of the channel’s morphology (form) in the reach immediately upstream to better identify various dimensions (e.g., channel width, depth, and gradient) and characteritics (e.g., size of stones occurring in the channel) applicable to the restoration design. Upstream measurements were combined with flow data from both the Mill River watershed and the New England region to determine anticipated flood flows and flood elevations for a variety of design storm events. This information then was used to design the channel dimensions for the restoration reach.
One of the goals of the river restoration design was to minimize the use of streambank armoring as a means of preventing bank erosion. Instead, the goal was to use bioengineering techniques wherever possible to promote bank stabilization with vegetation. The design team felt this would increase both the

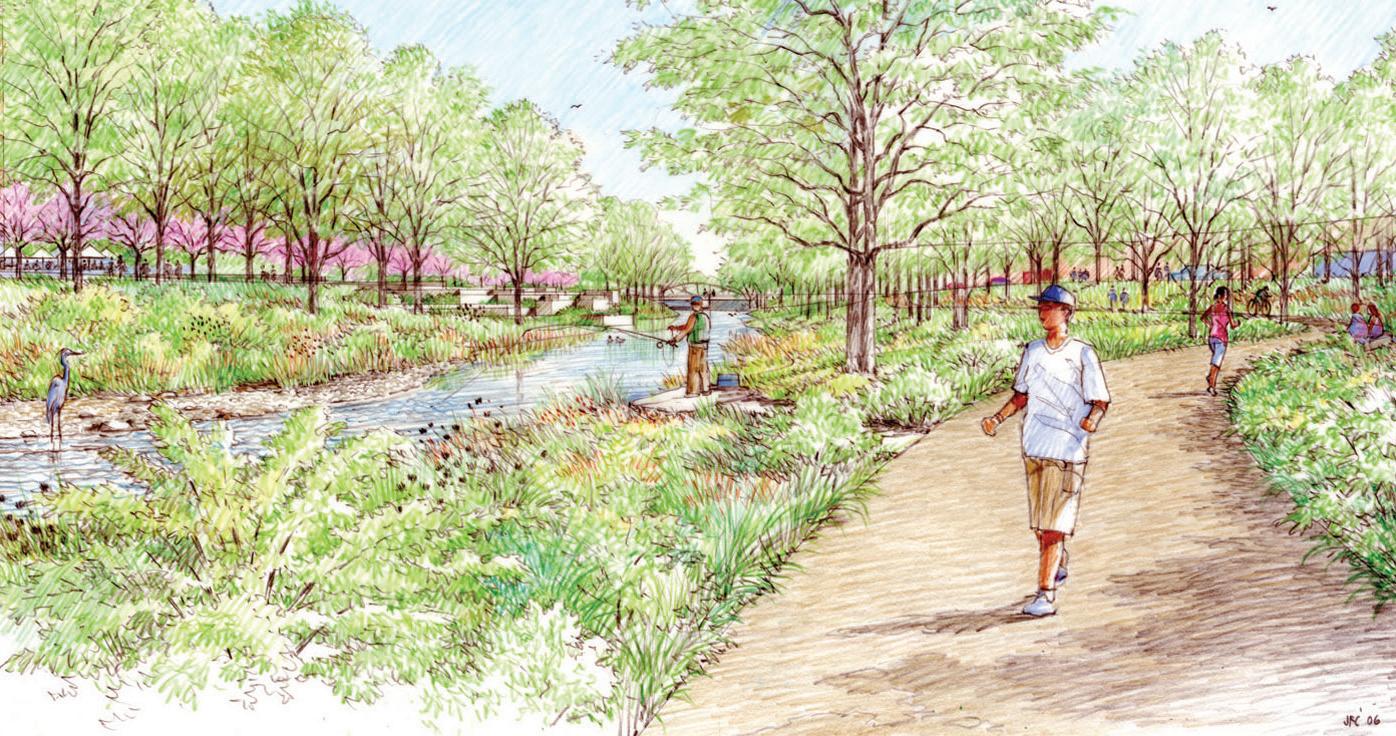
natural aesthetics and wildlife habitat value of the project. Toward this end, the project will make extensive use of livestakes, branch layering (fascines), and container grown woody vegetation installed within coconut fiber (coir) blankets and logs to provide both immediate and long-term bank stabilization. In some areas where floodplain is limited and banks will be steeper, the design incorporates the use of vegetated geogrids, permanent soil retention structures that provide a footing for vegetation establishment.
An additional consideration in the channel design was that the restoration reach lies within an urban park; and although streams are naturally dynamic and tend to shift positions within their floodplains, this was not a desirable outcome within the park setting. Therefore, the channel includes frequent use of various types of rock vane structures (e.g., cross vanes, j-hook vanes) that control both the elevation and location of the channel, and reduce bank erosion on meander bends by forcing higher flows toward the center of the channel. The vanes also maintain the structure of pools within the channel and thus, enhance habitat for aquatic biota, including fish. Lastly, several of the vanes will provide foot access to the river itself for park visitors.

Superimposed on the bank stabilization techniques are a palette of floodplain adapted native plant materials, including trees, shrubs, and a seed mix, and herbaceous plugs.








Main Street Bridge
As the metaphorical buckle between the Westside neighborhoods and downtown Stamford, the Main Street Bridge becomes the major east-west connector for the Mill River Park and Greenway Project. The proposed bridge design adds an elegant, refined twist to a structure that references the industrial nature of the existing bridge. By removing all intermediate piers, the new bridge increases opportunities for fish passage, removes obstacles and traps for debris flows and has less of an impact on the natural flow velocity of the river. The animated lighting for the bridge will bring additional interest and intrigue to this prominent structure. A continuous stream of light will move across the curved arches of the bridge while reflecting against the rippling river water below.



Sculpture Garden

This new garden space will enhance the urban landscape and make art more accessible to the community. The artwork within the Pavilion structure will extend from the building into the landscape. The allees of Cherry Trees will also become part of this garden experience.
The garden will include a sculpture pavillion. Located strategically at the corner of Washington Boulevard and South Main Street, the Stamford Sculpture Pavilion will serve dual functions: as a viewing area for sculpture and as an open facility for public events. The sculpture will be light and transparent, open and inviting, with entrances along the Great Lawn and South Main Street.
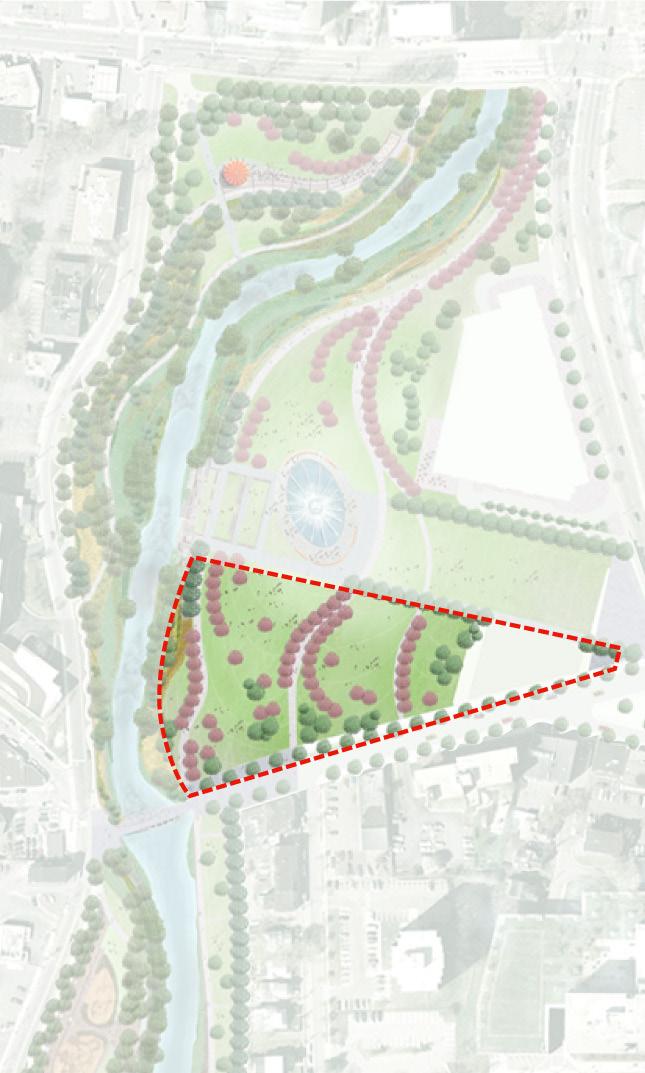


Mill River Park – South Park Space Playground

The Playground is designed to provide a safe yet playful haven for children and parents within the Mill River Park and Greenway project. As the first major component constructed for the Mill River Park, the playground sets the stage to excite and inspire other future built projects.
The Playground area is designed as a simple terrace and step wall, which embraces the playground structure. This terracing serves to buffer the space from the surrounding roads while maintaining high levels of visibility both into and out of the playground. The effect from the street level is one which visually grounds the structure within the park, softening its visual prominence. Within the playground, step walls provide informal seating, while the terrace provides an elevated seating area from which parents can keep better watch.
The use of granite and high quality furnishings lends a sense of permanence and sets a high standard for future construction. Crushed stone is used in the pathways to soften the extent of hardscape. The planting scheme surrounding the playground helps to tie the space back into the riparian edge whereas the mural wall will provide an opportunity for cultural expression.







Outlooks & Piers
Piers and Overlook structures offer visitors to the Mill River Park an opportunity to see, hear and, at times, even feel the water. By providing visual and physical access to the water’s edge, the Piers and Outlooks become opportune places for bird watching or simply sitting to enjoy the sounds of the running river.

Outlooks and Piers

East Esplanade

In contrast to the informal, sinuous pathway systems on the west side of the Mill River Park and Greenway, the East Esplanade will follow the river along a more formal and defined alignment articulated by a low stone wall. Walkways will be lined by a repeating rhythm of trees, benches, and lighting and terminated by connecting paths to the adjacent streets.


Amphitheater

Based on the feedback from the public meetings, the design team developed a multi-use Amphitheater where people can participate in all forms of activities from small, independent performances to poetry slam sessions. Its location on the west side of the Mill River Park and Greenway makes this space more accessible to the adjacent neighborhoods while maintaining proximity to downtown. The scattered trees planted within the theater will provide shade and create a calmer, more relaxed atmosphere.

Basketball Court
The Basketball Court will bring a visual and physical burst of activity and energy to the Mill River Park and Greenway. With ample seating areas, views to the river and a full-court play surface, the Basketball Court will accommodate many different uses


Historic Cemetery & 9/11 Memorial

The Stamford Garden Club, in collaboration with the Mill River Collaborative, contributed 10 Princeton Elm trees in order to plant a Memorial commemoration of those who lost their lives on September 11. The Memorial was designed to facilitate multiple phases of construction. The first phase of the project already installed, includes the planting of the 10 trees which allude to notions of rebirth, renewal and hope. Subsequent phases will incorporate the construction of pathways and walls.


Mill River Park – South Park Space



Stage II projects the completion of the Mill River Park. Sensory Garden
In the Sensory Garden, the visitor is treated to a holistic experience with plants. Carefully selected to reveal particular sounds, sights, smells, touches and even tastes, the plant palette offers people not only a sensory experience but also a pleasing environment in which to sit or stroll. A café kiosk/security pavilion located at the entrance to the Sensory Garden will provide information about the garden and park in addition to seasonal food amenities.














I-95 Light Feature
The amusing and delightful Light Feature below I-95 typifies the goals of the Mill River Park and Greenway project. By taking a dark and under-utilized area and converting it to an active and vibrant space, the Light Feature, as with many other proposals for the park, will act as the catalyst for the revitalization of the riverfront.


Gateway Markers

Located on the western side of North State Street, these two momentous sculptures will act as gateway markers into the City of Stamford, welcoming the visitors entering the city from the I-95, the Connecticut Turnpike. With ample height and presence, the sculptures could also become visual welcome beacons for visitors arriving from the train station on the east side on the river.


Kayak Area


The Kayak Launch gives visitors a way in which to experience the Mill River and Stamford Harbor from the water itself. This feature occurs at the terminus of the park’s southern stretch of boardwalk and passes through the Army Corps of Engineer’s salt marsh restoration project. As such, it provides access for both kayaking and direct observation of the restored natural habitat area.
The launch itself consists of a floating dock connected to the landward boardwalk with hinged ramps. The boardwalk will continue south of the launch area to a viewing platform where visitors can look out over the salt marsh, across to the old McCall’s factory building and beneath Pulaski Street to the harbor.
Kayak Area & Maintenance
In Stage II, the maintenance facilities will be incorporated to the design of the Kayak Area giving the Mill River Park and Greenway staff convenient, on-site facilities. The building may also provide space for kayak storage and restrooms. Parking will be made available for regional visitors, and additional seating areas and lawn space will be provided.



PARK LIGHTING

Park Lighting
Lighting will play a significant role in reshaping this complex urban environment where nature runs through a North Eastern metropolis. The design simultaneously promotes the aesthetic experience and natural rhythms of nighttime river life, while addressing human needs of safe passage and recreation.
At its most fundamental, lighting facilitates passage through and across the river park, connecting different communities on east and west banks. Path lighting provides orientation and structure—and supports social interaction. Seven bridges—each with a different function and form—become opportunities for destination and display.
Bridge Lighting
Seven bridges dominate the nighttime experience of this short of river. They cross between east and west, a fast-growing downtown and old residential neighborhoods, the past and present, a dense metropolis and natural habitats, and between diverse inhabitants on either side. They serve as both signs and actual routes of connection between these multiplicities.
Each bridge will be lit in its own style—highlighting their particular history, structures and uses. The repetition of light crossing the dark river, each time uniquely creates a rich visual addition to the play of urban lights.
The signature gem in this string of jewels will be the Main Street Bridge. Designed as a world-class architectural sculpture, it will take flight in the luminescence of customized integrated lighting.





Features
The following park features will be illuminated to enhance the character and spirit of each feature.
1. Trellis: Lighting is integrated into overhead rails of modernist trellis.
2. Great Lawn & Plaza: Lighting enhances the open and welcoming feeling of a European piazza, adding a sense of safety at night.
3. Ice Rink/Fountain Plaza: Lighting plays three different roles:
In winter, a dynamic pattern reminiscent of a planetary solar system takes center stage. People in nearby office and residential towers and those driving by can enjoy the play of points of light subtly fading in and out as they circle a glowing center.
When the rink is filled with skaters, lights mounted on poles provide functional lighting.
In warmer months, visitors can enjoy the fountain sparkling with light that emits from the edge of the ellipse.
4. Main Street Bridge Plaza: On a smaller scale the lighing for the Main Street Bridge and Plaza will echo the Great Lawn and Plaza, providing a ceremonial entrance to this special bridge.
5. Amphitheatre: Integrated step lighting will allow nighttime visitors to traverse the terraces of the amphitheater safely, and provides a low level luminesence.

 Carousel
Integrated
Carousel
Integrated
Features
 Ice Rink, Fountain Plaza
Great Lawn, Promenade & Plaza
Ice Rink Lighting
Great Lawn, Promenade & Plaza
Masts for skating
Plaza triple head
Ice Rink, Fountain Plaza
Great Lawn, Promenade & Plaza
Ice Rink Lighting
Great Lawn, Promenade & Plaza
Masts for skating
Plaza triple head
Features


Pathways
Pathways require lighting that promotes way finding and supports other measures to secure park visitors at night. Different types of lighting will establish a hierarchy of paths – perimeter, principle and secondary – and minimize the amount of perceived dark in the park.
Ligthing on primary paths guides pedestrians to stay on routes that can be most easily supervised by formal and informal policing. Secondary pathways are lit less brightly than principle pathways.

Perimeter Pathways
The perimeter pathways delineate the edge where park and city merge. It is most appropriate for this edge to be articulated by the use of the current new City of Stanford standard.

Secondary Pathways
Selected secondary pathway lighting will provide nighttime access to prominent portions of the park, while discouraging use in less visible areas. Paths through the great lawn and porch areas, the esplanade and river access points will be lit, secure, and inviting. This lighting will be directional, dark sky compliant, and softer than primary pathways, to identify the hierarchy of paths and respect the natural habitat within the park.
Secondary pathways

The combined lighting strategy will enhance the nightime experience of the park, while providing the park’s users with an understandable hierarchy of spaces and their use. The illumination of bridges and special features within the park will create a unique identity and bring another element of life into the city. Nightime security will be supported by varied illumination of perimeter and selected secondary pathways, ensuring visibility on heavily trafficked routes while identifying the prominent and secure spaces within the heart of the park. Combined, these elements will provide the city with a space that can be alive and safe, at night as well as day.



PARK PROGRAMMING & EVENTS

Spring Concert
800 Spectators: 300 Seating 500 Lawn Seating
Harvest Festival 30 Market Tents
Park Events
Today’s parks are expected to cover an ever increasing share of operating revenues through on-site development. With allowance of limited commercial development within the site, revenue opportunities can be generated. Active programming in combination with these commercial developments can hold events that activate the park in different times of the day and broader times of the year.



Summer Concert
800 Spectators: 300 Seating 500 Lawn Seating
Farmer’s Market 50 Tables/Booths
Winter Ice Skating
100 + / - Ice Skaters
Temporary Zamboni Storage/ Maintenance Shed
Temporary Ticketing/Skate Rental Tent
Spring Concert
800 Spectators: 300 Seating
500 Lawn/Plaza Seating
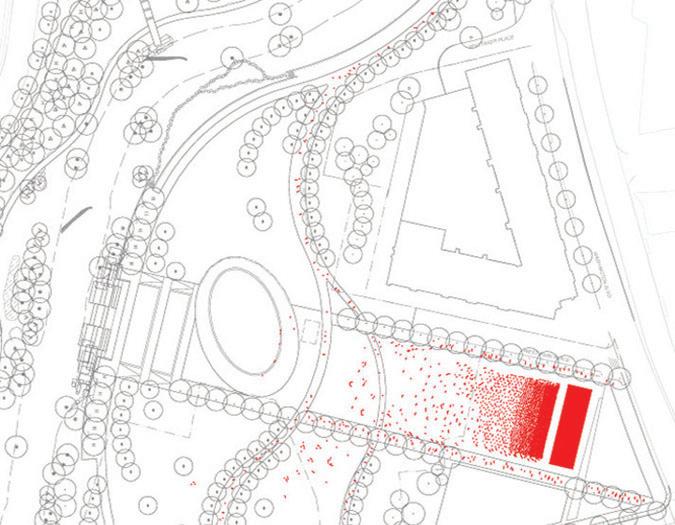


Harvest Festival
65 Market Tents
In the design of the Mill River Park, the Great Lawn brings room for a wide range of activities, while the Sculpture Garden adds another cultural institution into the heart of Stamford. At the Great Lawn, during spring and summer, concerts can take place with variations of seating based on the type of the concerts. In the Stage I, this space can hold approximately 800 people for concerts, and in Stage II, the number of spectators can go up to approximately 1500 people. In winter, the Ice Skating Rink can serve approximately 100 skaters. Other times of the year, spectacular events can be organized such as Harvest Festival, open-air movie screenings, fireworks or weekly Farmers’ Markets.






MILL RIVER CONCLUSION

Conclusion
The Mill River Park and Greenway will, upon its completion, reconnect both physically and socially the diverse urban environs of Stamford back to the river. It will create a prominent and world-class public space for all citizens to actively enjoy the natural beauty of their community and engage in recreation, amusement and contemplation. The Park and Greenway shall become a testament to the growth, development and success of Stamford and its vision toward the future.


MILL RIVER PARK and GREENWAY
MASTERPLAN
The City of Stamford Connecticut

Prepared for: City of Stamford
Prepared by:
Contributions from: Nitsch Engineering

Habitat by Design
Tillet Lighting ETM Associates, LLC
ERA (Economic Research Associates) Pete & Company
Date: July 2007
