

Ming Chen Design Portfolio
Photoed by Ming Chen
1 - 5
Lucid Gathering
A Sesc building design in São Paulo seamlessly integrates bamboo scaffolding structure and soybean-based bio plastic , celebrates urban culture, and prioritizes community health through volumn stacking and tranforming, fostering a vibrant, sustainable, and healthfocused urban environment.
6 - 11
Cave Comfort
Urban housing with the program of a courthouse. The main point of this housing is the cohabitation with snails. The main purpose is to create a harmonious space for both humans and cohabitants. It is an attempt to introduce nature into architecture
12 - 17
MorphoLab
MorphoLab is the project that merges art, science, and nature, using self-circulating architecture principles and CLT to create a space that harmonizes with its environment and facilitates a cycle of research, manufacturing, and public exhibition.
18 - 22
The Mixed World
A market space with the program of seed library to introduce more visitors to Callowhill Community. Using the tectonic systems studied from the materials experiments to create the main structure systems and to arrange the programs. The main purpose is to respond to the collisions between wild nature and civilization, which is the main character of this community.
23 - 26
"Interlock" is designed based on the concern about the comfort and necessity of refugees and immigrants, and also the site context and with consideration about the zoning requirments. It will not just be a sanctuary, but a space like home and giving support
Academic work
27 - 29
Yibin Cultural Centre & Museum
This Project is the landmark in the Yibin bamboo culture park. It not only harmonize with the overall landscape of the park, but also highlight its special identity, forming a harmonious and distinguished architectural character.
30 - 34
The Alibaba Jiangsu Headquarters will deliver an internet industry community based on the concept of smart architecture and will strongly support Alibaba’s localisation and industrial chain development plans
35 - 37
Revit - Office Building
This is a practice for BIM construction drawings using Revit. The design is not the main purpose but the construction drawings practice.
38 - 39
Other Professional and Academic Works
Alibaba Jiangsu Headquarters Professional work
Lucid Gathering
University of Pennsylvania l Studio Work (Group Work)
Fall 2023
Instructor: Nathan Hume
Site: Sao Paolo
Main Program: SESC Community building
Our architectural design for the SESC building in São Paulo epitomizes our commitment to enhancing the wellbeing of the community, celebrating urban culture, and embracing sustainable practices that resonate with Brazil's abundant natural resources. In line with these principles, we have harnessed the power of bamboo and soybean, both widely and sustainably produced in Brazil, as primary building materials This not only showcases our dedication to sustainable construction but also pays homage to the country's rich agricultural heritage, creating an organic connection between the structure and its environment
The incorporation of void platforms and ramps inside and outside within our design serves as a striking embodiment of our commitment to harmonizing with São Paulo's urban fabric. This innovative platform seamlessly integrates with
the cityscape, inviting the community to engage with the building's offerings and emphasizing our vision of openness and inclusivity
Furthermore, our architectural concept aligns perfectly with the primary programs of dentistry and gym, placing human health at the forefront. These essential services cater to the physical and mental wellness of the community, reinforcing the building's role as a beacon of wellbeing within the city
As our SESC project takes shape, it not only embraces sustainable materials but also embodies a holistic approach to urban architecture. Through our design, we aim to enrich the lives of São Paulo's residents, promoting health, culture, and sustainability in a space that reflects the vibrancy and values of this remarkable city

Gathering

Physical model image of the bamboo structure
Ming Chen School Works

Soy-bean Bio-plastic panel in various colors and scales for the translucent facade




Form study
Bamboo scaffolding and Hat truss with RC core structure
The features of toughness and strength of bamboo make our form easily be realized. And this scaffolding structure could also define the spacial quality as the larger free open space for public activities and small private individual space for dentistry. The main load structure for this high-rise building is made by steel hat truss with concrete core in the middle.








Bamboo scaffolding structure assembly
Study model of bamboo scaffolding structure
Pilaster
Reinforced Concrete
Core Wall
Structural Bearing
Corbel
Shear Key
Steel Truss
Hat Truss and concrete core system
Programs and spatial quality
The main programs in this SESC building are Dentistry and open public Gym. By using bamboo scalfolding structure, the spaces could be defined with different sizes spatial units. The public space could be more open and flexible and the dentistry units with more restriction could be more defined and choosing its own transparency.






Ming Chen School Works Physical Model


Bamboo scalfolding structure for different sizes of spatial units for the public space that needs flexibility and the dentistry units with more restriction


Soy-bean Bio-plastic panel attached on the bamboo structure in various colors and scales for the translucent facade
Cave Comfort
University of Pennsylvania l Studio Work (Individual Work)
Fall 2022
Instructor: Gisela Baurmann
Site: New York City, US
Main Programs: Housing and Courthouse
Cave comfort is an urban housing project with the additional public common program of the Courthouse. It is located at Anable Basin in New York City which is opposite Manhattan Island. Therefore, in the context of high-rise modern buildings, this Cave Comfort project is mainly to create a high-rise, huge volume space for both humans and cohabitants living
The basic forms of the units for this housing are inspired by the snails' teeth. The trace drawings of snails' teeth are imported into MidJourney, then the AI Engine has generated several cave-like forms that are the reference for further design.
There are three types of units in total for different types of occupancies. And with the composition of those units, a neighbor has been created. Within this neighborhood, there are two partner units, one single unit, and one family unit. And there will be one forest floor per neighbor and the forest space will be continuous through the central part of the whole tower. The vertical circulation is provided by two elevators and a staircase.
With the central forest space, the snails as the special cohabitants introduced into this housing space could find their own enjoyable life inside. And also, this forest space as a space for gathering and communicating is welcoming to humans as well. The central forest space throughout the whole building will be the intersection of human and cohabitant life. Besides the inside forest space, there are a roof terrace garden and a ground floor garden which are more open for the public visiting this area and enjoying the view of Manhattan Island.
This project is to find a way to provide a comfortable living space for both humans and cohabitants. This is the project to attempt to maintain biodiversity and keep the balance of the ecosystem


Roof terrace View to the housing tower
Cohabitat and MidJourney Form study
The basic form is inspired by the snail teeth . The trace drawings are imported into MidJourney, then the cave-like forms are generated by this AI Engine.
Cohabitat study - Snails tracing



Form study from the quality of AI images - Modular units



AI Training - MidJourney Images - Form study and inspiration





Family unit
Cluster aggregation
This unit cluster is combined by two partner units, one single unit and one family unit. There will be one forest floor per cluster and the forest space will be continuous through the central part of the cluster. The vertical circulation provided by two elevators.


Unit Cluster Chunk Model image

Cluster spatial quality

C. Roof Terrace plan
D. Interior cave-like housing

A. Typical floor plan (housing units)
B. Interior view of forest floor
Vertical aggregation and tower circulation
Aggregation and circulation




Residential Units

Residential Units
Cohabitat Forest

Cohabitat Forest

Morpholab
University of Pennsylvania l Studio Work (Group Work)
Spring 2023
Instructor: Ben Krone
Site: Poets' Walk Park, Red Hood
Main Program: Lab and exhibit Nominated for Pressing Matters XII
MorphoLab is an architectural embodiment of the synergistic intertwining of art, science, and nature, inspired by James Lovelock's Gaia Theory and Neri Oxman's Material Ecology. This innovative laboratory applies the principles of selfcirculating architecture, facilitating a fluid transition from raw material sourcing, through in-depth research and manufacturing processes, to public exhibition
The structure of the building begins with analog models, seamlessly integrating self-supporting structural members capable of extensive spans and creating a spatial organization that resonates harmoniously with the surrounding environment.
Cross Laminated Timber (CLT) forms the backbone of the structure. The building's transparency is enhanced by a hanging folded curtain facade inspired by natural rock formations, further
ensuring a symbiotic blending of the lab with its natural context.
The lab embodies the theory of self-circulating architecture in its operations, utilizing local raw materials for exploratory research and experimentation. This process encapsulates the fusion of biological and computational models. The lab's internal manufacturing facilities then convert these research outcomes into practical applications showcased in the public exhibition area. This cyclical process invites community engagement, fostering an educational dialogue reinforcing the sustainable relationship between human innovation and nature.


The hidden LAB and EXHIBITION space

Spatial quality inside the physical model
Tectonic system and form strategy
The entire architectural form and its tectonic system are rooted in the topology study model, specifically the sponge model. These resilient structural cells (transformed from the average triangular module in the paper model) act as the backbone of the architecture, providing strength and resilience against distortion. The size of these cells could vary, and they not only ensure structural integrity but also shape the overall spatial quality of the design. From tiny structural components to entire rooms, these cells define the scale and layout of the space. And for further structural and materiality thinking , the CLT panels are chosen to be the structural materials to have these kinds of form and structural performances.



Sponge model - Tectonic system study model
Layers - Steady state
Layers - Disturbed state

Grid system - Stability and allowance for deformation

Paper model - Structure study (in system and deformation)


Facade glazing and

and concrete panels

Green Roof:
Vegetation
Substrate
Separation fabric
Drainage layer
Root barrier
Waterproof membrane
Rigid insulation
Vapor barrier
Cross laminated timber
Rock wool insulation
Cross laminated timber
Glazing facade:
Sun-shading
laminated safety glass + cavity + toughened
glass, low e-coating
Thermal barrier
Fire stop between units
Horizontal mullion
Baseboard heat where required
Window treatment
Floor
Floor Construction:
Flooring
Screed, Cement underfloor heating
Impact sound insulation board
Cross laminated timber
Vapor barrier
Thermall insulation, Mineral wool
Cross laminated timber
Precast concrete element:
Outer shell
Thermal insulation
Reinforced concrete shell
Adhesive gypsum plaster
Seal mortar
Jointing:
Pre-compressed, permanently elastic seal
CORE FOR CIRCULATION


Structural units in different scales for different functional or structural purpose
A. Interior space created by the structural system (large open public space for exhibition), The ceiling and floor are filled with the structural components.
B. The triangular structural components in larger scale and creating private tiny space. The structural components could also transit to be furnitures
C. The structural elements could also wrap to create a huge foot like column. This hollow structural elements are served as circulation core and to support the big roof whose some parts people could climb on.


Side circulation from LAB to Exhibition

Open space for exhibtion
The Mixed World
University of Pennsylvania l Studio Work (Individual Work)
Spring 2022
Instructor: Jackie Martinez
Site: Philadelphia, Pennsylvania, US Main Programs: Market and Seed Library
Selected for Pressing Matters XI
“Amid the coal-fired fug of industrialism, people began to recognize that the unchecked spread of civilization could be toxic, and the wilderness, by comparison, came to represent cleanliness and health. Quite suddenly, the symbolic polarity of the word wilderness was reversed: it went from being wicked to being holy.”
― Robert Moor, On Trails: An Exploration
Callowhill is the result of the conquering happening between Wild Nature and Industry, especially for the viaduct on the site. The viaduct in its current condition is the representative to show the collision between the wilderness and the industry. Then, what will happen after this? Is there a Mixed and Balanced Moment existing in between?
The Mixed World builds upon the lessons learned from different components (wilderness, industry, seed library…) or tectonic systems conquering. From the research of the Wild Nature and Industry revolution to the material form transition, the building systems have been determined as the Rhizomatic system (branching
system) and Packing system. The Rhizomatic system works as the main skeleton of the whole building and the packing system is used as the main technique to divide the functional spaces. The two tectonic systems work individually and also make collisions upon this site.
Besides the main systems, the main programs have been defined as a market space and a seed library. Considering this neighborhood and main concept, the seed library has been introduced into this place as a catalyst for attracting people and helping the collisions between the Wilderness and the human world occur.
In total, the main purpose of this project is to create a Mixed World for the wilderness and the human space.
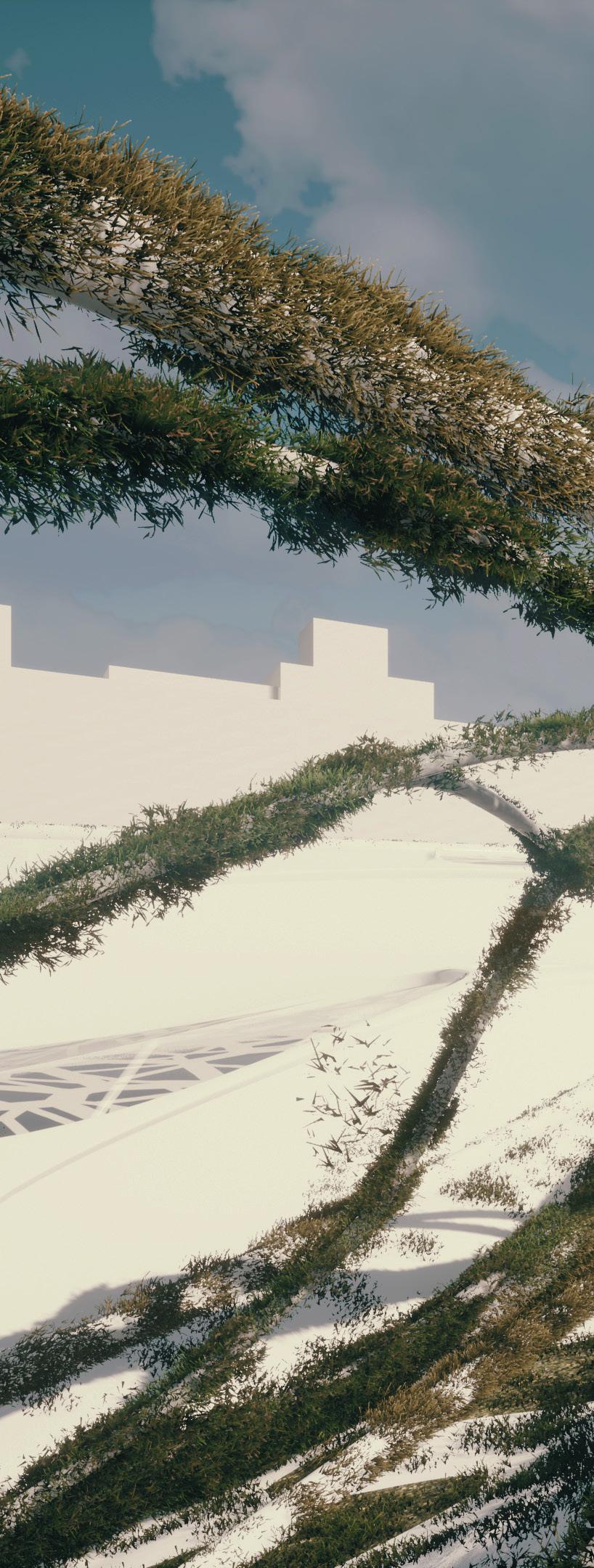
World

Viaduct View to the wild nature and the Bridge
Tectonic systems research and utilization from Materials experiments
The two tectonic systems (rhizomatic system and packing system) are summarized from the experiments of wax and dye. And these systems are uses for building main structure and programs arrangement.
1st drop
Water reaction (up)
Dye movement (gravity)
2nd drop Floating molecules
Dye movement (self extension)





FORM DIAGRAM
Packing & growth

Rhizomatic

Density & aggregation

SYSTEM UTILIZATION




Rhizomatic system works as the main skeleton of the whole structure. This big canopy will work for main community and gathering space for the market.
This packing system with hex form creates a space for wild nature growing. Vistors could climb on this slope to cross over the viaduct to main seed library space.
Screen Boundary for Viaduct
Rhizomatic System
Soft Landscape
Different systems collide here for seed library functions.
Viaduct / Wild Nature
Packing System Rhizomatic System
Work Space
Showing collisions of new and old structure, and different systems.
Tectonic systems utilization on site
The two tectonic systems (rhizomatic system and packing system) are summarized from the experiments of wax and dye. And these systems are uses for building main structure and programs arrangement.




Packing system (Surface) Market space Exhibition Garden (overtake)
Rhizomatic system (skeleton) Viaduct (Wild Nature)

Ends of braches are gathering spaces
Entrances and Programs (Density)
Space and Structure (Rhizomatic System)





A. Interior view from slope to viaduct
B. Entrance view with big canopy
C. Garden for seed library (Rhizomatic system)

Interlock
HOK Futures | Design Challenge (Group Work)
Spring 2022
Site: Philadelphia, Pennsylvania, US Main Programs: Mixed-Use Sanctuary for immigrants and refugees
"Interlock" is designed based on the concern about the comfort and necessity of refugees and immigrants, and also the site context and with consideration about the zoning requirments. It will not just be a sanctuary, but a space like home and giving support.
As this building is located at the intersection point of the old (old town buildings) and the new (Penn’s landing's modern architecture) in Philadelphia, the "old" and "new" have been interlocked and different direction views from the site have been introduced to express the welcoming of this project.
By interlocking, we would like not only to show the welcoming of our project to let people live in, but also to connect those refugees and immigrants to thsoe surrounded communities.
As for the facade design consideration, brick, the materials utilizing commonly by the old city's buildings, black aluminum panels, and big glass panels have been chosen to present the interlock of the old and new. With the wrap quality showing by the brick facade,
we would like to express all programs and services for the refugees andd immigrant are linked tightly. Those people visiting and living here could could feel the welcoming, opening and the comfort. Then, they could find their ways to enjoy better life in this place and integrate into the community


Bird's eye view
Massing - Interlock
The volumns in the massing design are from the study of the necessary programs and the division by the axis from the site, as we want to emphasis the vision of "intersection and interlock". This is a space that interlocks the "old" and the "new culture and residents.

Surrounding context and axis
Zoom in site - Program massing intersect and interlock
Open to various public amenities and show welcoming

Open ground floor plan show welcoming and with necessary public services

Program Section with Site Context
Penn's Landing
Independence Hall
Philadelphia Old City
I95 Park
Delaware EXPY
Chestnut St
The United States Custom House
The United States Custom House Philadelphia Old City

Programs

Massing - Interlock

Public Community

Housing Units

Design
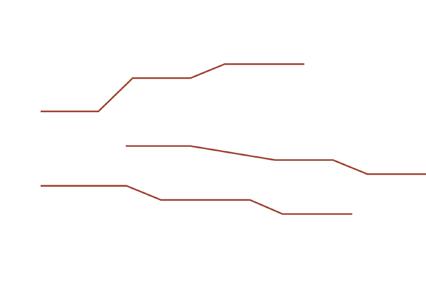
Water fluid from Penn's landing

Adjust based on units dimension


Facade Wrap (Divisions as a whole)
Facade
Facade Design
Brick fluid facade
Program Section with Site Context

Street View (at the corner of Chestnut Street and Front Street)


Room for supporting service like consultant or communication

Shared space for activities and communication
Yibin Cultural Centre
Architects and Engineers CO. , LTD. of Southeast University l
Internship projects (Team Work)
Summer 2018
Supervisor: Qinghui Gao
Site: Yibin
Main Program: Cultural Center and Museum
Design Phase: Schemetic Design
This Project is located in the Yibin bamboo culture park. As the main building of the whole park, it should bear the responsibility of the landmark , not only harmonize with the overall landscape of the park, but also highlight its identity, forming a harmonious and distinguished architectural character.
We tried to integrate bamboo culture, yibin regional culture and Chinese Tang and Song classical architectural typology to design a modern cultural architecture. With the contemporary architectural language formed based on Tang and Song style, this building can not only showcase the bamboo culture and yibin regional culture, but also to present the Chinese classical Chinese spirit.
Our design is not two isolated Museum and Cultural Center, but a relatively independent and integrated
1+1 > 2 building, that is, the Museum + Cultural Center = Yibin Cultural Center, and become the future city card of Yibin
We extract the city culture of yibin and the surrounding local context of the site, forming a modernized Chinese architecture design scheme. The special undulating roof could not only represent the traditional Chinese culture but also echo the landscape of mountains and rivers.

Centre & Museum

Physical model image of the bamboo structure

Project
Architecture Massing iterations
Original Layout Connection created New Design Version

两个体量分别放置于南北两侧,缺点是建筑易对称, 双馆各自过于孤立,缺乏联系。


The two bodies are placed on both sides of the north and the south. The disadvantage is that the buildings are easy to symmetrically.
The two volumns are placed seperatedly on each side. The cons is that the buildings are too symmetrical.
形态分析 Morphological analysis
将文化馆和博物馆中相对独立,适合并置的功能合并 为一个新体量于两个体量之间,加强两个馆的联系。
In order to strengthen the connection between the two museums, the functions of the cultural museum and the museum which are relatively independent and suitable for juxtaposition are merged into a new volume which is located between the two volumes.
To create a connection between the two, and the cultural center and the museum which are relatively independent and suitable for juxtaposition as for the functions.
形态分析 Morphological analysis
三个体量用水平向延展的连续屋面相连,中间挖去 形成灰空间,轴线上形成视线通廊,颇有山水意境。
Three in one and underneath a continuous roof. The middlewith a gray space to form a sight corridor on the axis.
The three volumes are connected by a single word and horizontal to the extended continuous roof. The middle is dug to form a gray space and forms the sight corridor on the axis.


Conceptual Formation
Form Study
From local architecture







ARCHITECTURE DESIGN





Alibaba Jiangsu Headquarters
Benoy l Internship projects (Team Work)
Summer 2023
Supervisor: Victoria Li
Site: Nanjing
Main Program: Masterplanning, Mixed-use, Workplace
Design Phase: Design Developement & Construction Document
Challenge:
The Alibaba Jiangsu Headquarters will deliver an internet industry community based on the concept of smart architecture and will strongly support Alibaba’s localisation and industrial chain development plans. The development is set to become an interactive gathering destination for the leading e-commerce giant and a showcase of the offline experience Alibaba’s innovative businesses can offer.
Solution:
The Alibaba Jiangsu Headquarters will be a major mixed-used development with a total investment value of over eight billion yuan. Covering a construction area of 850,000 m², the scheme will accommodate approximately 30,000 people once it has been completed.

Headquarters

Overview for the whole project
Chen Professional Works
Current Design phase and construction site

HUB Facade Design Change



Commercial Part Design Development
HUB Facade Design Updated








Ming Chen Professional Works


HUB Facade Model test and Construction




Lighting Test
Facade Construction Drawing



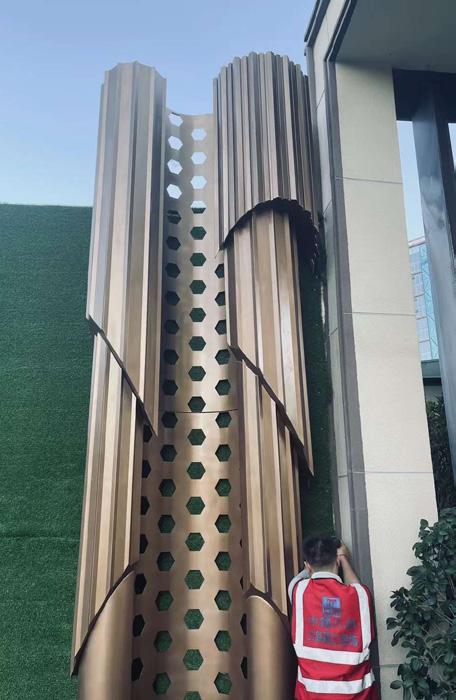


3D Print Model Test
Facade Construction Mock-up (On Site)
原方案


过程版方案
立面设计策略及优化 Project Facade
优化方案

沿永初路立面调改过程版
Facade Design Versions Comparison
原方案

过程版方案

优化方案












Back Panel Pattern Design
Office building
University of Pennsylvania l Construction Lab (Individual Work) Spring 2022
Instructor: Franca Trubiano, Patrick Morgan and Ryan Palider Site: Philadelphia, Pennsylvania, US Main Program: Office
This is a practice for BIM techtonic drawings using Revit. The design is not the main purpose but the construction drawings practice.
This project is located at Walnut Street. The main program is office.

building - BIM

View to office tower
Ming Chen Professional Works
Block 04B-03, Yuqiao, Lujiazui (Team work)
BENOY l Internship| Digital Modeling


SHANGHAI EAST STATION MEGA CITY (Team Work)
WAN2023-Future Project-Commercial Mixed use



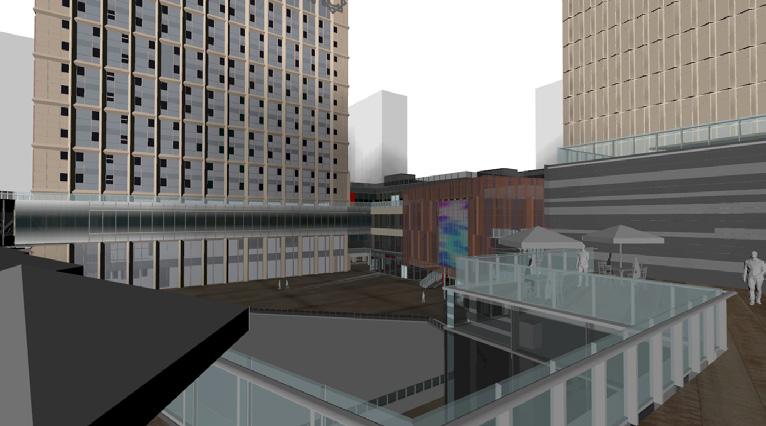


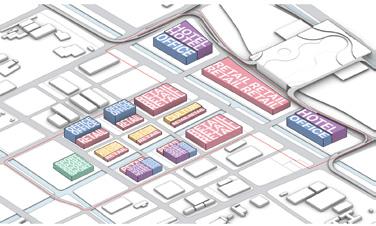


6TH Department Store Urban Renewal (Team work)
BENOY l Internship| Award Application / In-house Rendering







Yibin Youth Activity Centre (Team work) Architects and Engineers CO. , LTD. of Southeast University l Internship| Schemetic Design
Other Works (Physical Models and VR)
Exhibition: One city, seven identities (group work and awarded)



Children playing shelter (group work) selected for school exhibition



Old Suzhou - the exhibition content
Zoetrope - exhibition methods
Exhibition video - walking experience in Old Suzhou Children playing experience
Final shelter model appearance
Shadow and light on the shelter skin
Digital fabrication (group work)



Photogrammetry and VR experience (group work)


VR experience setup based on quality spaces we modelled for exploration and narrative created
3D Print with Bio-based Materials with UR10 Robot
Brick assembly with ARI 10
Space photogrammetry of Fisher Library
Workshop with Studio RAP in UPENN

Phone: 2679380806
E-mail: mingchenarch@gmail.com
LinkedIn URL: www.linkedin.com/in/ming-chen-architecture
Online Portfolio: https://issuu.com/ming-chen-architecture/docs/portfolio
