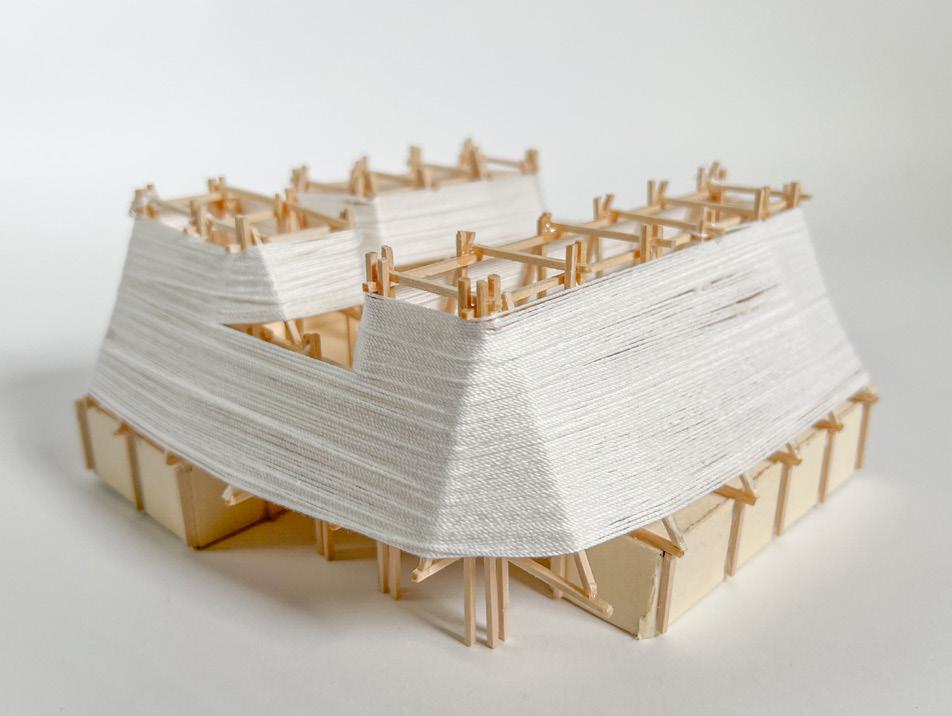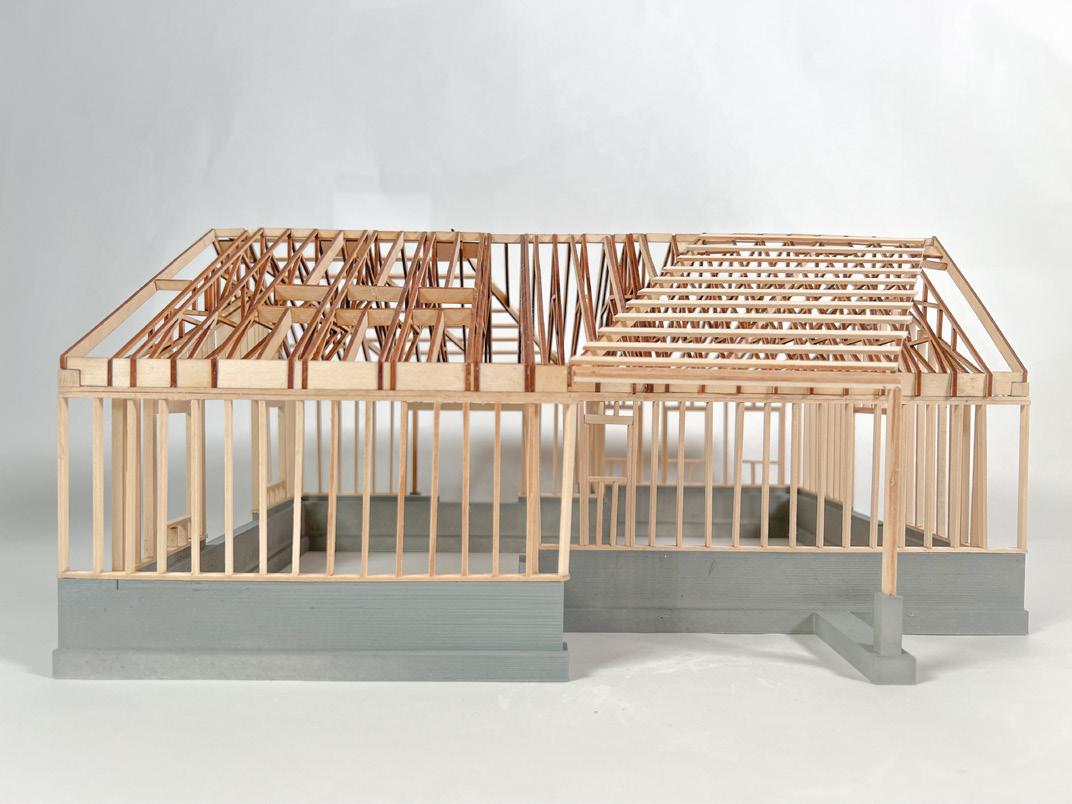Mingrui Xie
Selected Projects
2021-2023
Syracuse University
Bachelor of Architecture
+86.158.6914.4485 | mxie08@syr.edu
https://issuu.com/mingrui.xie/docs/mingrui_xie_2024_portfolio
Mingrui Xie
INWARD-OUTWARD
Fall 2022
Syracuse University ARC_207 Architecture Design III
Individual Work
Instructor: Laura Salazar
Inspired from Nick Cave’s Soundsuit, this project explores the relationship between the inner self and the exterior skin. The design of a performance space in west syracuse, NY, developed a “dual system” that was deconstructionlized from the study model. The whole project serves as an experiment discussing the meanings between philosophical meaning and its physical manifestation.



Soundsuit Analysis
A series of analysis diagram and study model were produced through out the designing process in order to explore the relationship between the fluidity of interiority and exteriority in architecture and spirit. The use of strings and wooden structure represent one’s translucent appearance and bare innermost being, which at the same time bridge the gap of exterior and the interior of the architectural form.
Form Generation Logic
By splitting and reorganizing the structure of the basic modules, a framework that can accommodate multiple programs is derived and generated. This replicable and expandable framework, while becoming the facade of the building, also defines the boundary of a completely new space.





ADAPTIVE REUSE IN ARANJUEZ
Fall 2022
Syracuse University ARC_207 Architecture Design III Individual Work
Instructor: Laura Salazar
This project explored the adaptive reuse of a former slaughterhouse in Aranjuez, Spain as a representative site for architectural designing aligned to the contemporary challenges of the discipline. A new proposal was developed for a community market in the former slaughterhouse where food and its production play a central role in bringing people together.






Aranjuez has a long history of agriculture. By analyzing its agriculture area and the city fabric, the adaptive reuse program will be focusing on bringing back the attention to the complex agriculture history of the city. The analysis of the public space in the diagram represents the connectivity between different public areas in the city. The project will also be focusing on creating accessible public space for the surrounding neighborhood.
Based on the research on the old structure of the slaughterhouse, the overhanging roof that existed in the 90s was destroyed throughout space that is dedicated to the agriculture facility that showcases the complex agriculture history of Aranjuez. In this way, the two programs to the old structure to open up the structure and increase publicity.
throughout the renovation process. The adaptive strategy is to reconstruct the overhang but at the same time deploy an inverted form of programs naturally connect both with the designed circulation and the old structure. A market with a translucent cover is also introduced

HORTICULTURE SPACE
COLLAGE
ARC207: Project2, Mingrui Xie







KNIT HOUSING
Fall 2023
Syracuse University ARC_307 Architecture Design VI
Individual Work
Instructor: Timothy Stenson
The project identified a disjointed residential area due to commercial zones and limited communal spaces. To address this, a multi-unit housing community with public balconies and communal areas is proposed, aiming to recreate neighborhood dynamics and foster social interaction. Folding doors and a winter garden are implemented to integrate nature with street-level experience. With diverse household sizes, this project promotes the revitalization and a sense of belonging among residents.
Site Analysis
The project began with conducting an in-depth analysis of the urban fabric of the site. Notably, the residential area appears disjointed due to the imposition of commercial and industrial zones, consequently causing the fragmentation of the neighborhood. This observed circumstance is fortified by site analysis and street facade analysis, revealing the lack of a fresh food market and disconnection between residential areas. This lack of communal spaces for social interaction reveals the breakdown of neighborhood cohesion.


Scale: 1’’=50’



Site Plan Vertical Neighborhood


By analyzing and extracting the characteristics of connections between neighbors in traditional Buffalo residential neighborhoods through lawns and streets, the strategy of this project stacks the units of each floor vertically, thus forming a tight-knit vertical neighborhood. Two residential blocks are extruded and slightly rotated outward to ensure ample sunlight and airflow, while the ground floor market is split to ensure circulation.
Form Generation Logic


Housing Units
The design philosophy extends to the front facade of each unit, Emphasizing the community-centric concept. Utilizing folding doors encourages residents to create an open environment during conducive periods. Regarding unit configuration, the ground-level residences accommodate 1-2 occupants, while the upper floors, catering to varying unit sizes, accommodate larger households ranging from 3-7 individuals.


Public Balcony & Winter Garden
Drawing inspiration from Brody’s river-bend project and Sou Fujimoto’s work in France, the utilization of balconies aims to spatially recreate neighborhood dynamics across multiple floors, enabling residents to engage in conversations, gatherings, and social activities in an open-air setting adjacent to their residences. Also considering Buffalo’s climatic conditions, the proposal integrates a winter garden featuring movable windows to facilitate a harmonious fusion of nature and the street-level experience.











BETWEEN LAND AND MEMORY
Fall 2022
Barbara G.Laurie Noma Student Design Competition
Collaborated With: Ivan Shen, Kelvin Duan, Jacob Chong, Yexin Jiang, Felix Fang, Johnny Chan, Madeline Lin, TJ Cheng
Instructor: Yutaka Sho, Daekwon Park, Nathan Williams Honorable Mention
“Between the Land and Memory “ provides the community with a simple, expressive design that preserves and supports the North Nashville community. The design strategy is implemented to address potential displacement by considering the community’s needs, giving local artists a space to create, making the program financially beneficial for the local economy, and minimizing the interruption to the immediate built context by blending seamlessly into the city fabric.


North Nashville before was characterized by a vibrant array of businesses, music clubs, and Historically Black Colleges and Universities prior to the development of Interstate-40. However, the construction of the highway damaged vital connections within the neighborhood, leading to the demolition of homes and the division of the community. Our objective is to reconstruct the urban fabric by utilizing a bridge to re-establish connectivity across Alameda Street, thereby facilitating enhanced circulation between the neighborhood, HBCUs, and local businesses.



The project stitches the community back together by providing a landbridge, an open public park, and space for legal mural walls that recreate the urban sequence that was interrupted. By showcasing the local artistic expression, the history and culture of the interstate, we oriented the bridge to North Nashville and modified landscape to create a gentle hill that makes the transition from the street level and the bridge level smooth and enjoyable.







OTHER
Fall 2023
Directed Research Traditonal Framing
Collaborated With: Stella Shao, Directed Research Instructor:








