MENG WANG

CV + PORTFOLIO OF SELECTED WORKS


CV + PORTFOLIO OF SELECTED WORKS
The following curation are excerpts of a small sellection from many projects I have worked since 2020. Please do not hesitate to contact me for more information of the images and myself.
The Images presented in this portfolio have been compressed considerably for the purpose of ease of distribution and may appear in low quality and not in scale. Original resolution images can be presented on request.
Construction + Technical Drawings
02
An Architecture of Care
Urban Design
Computational Thinking + Design

Physical Model


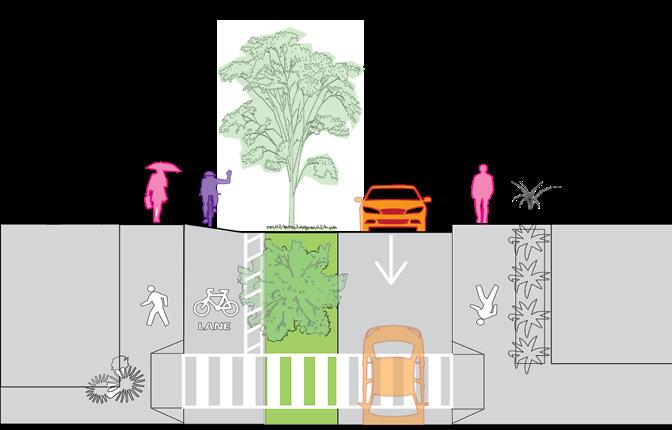

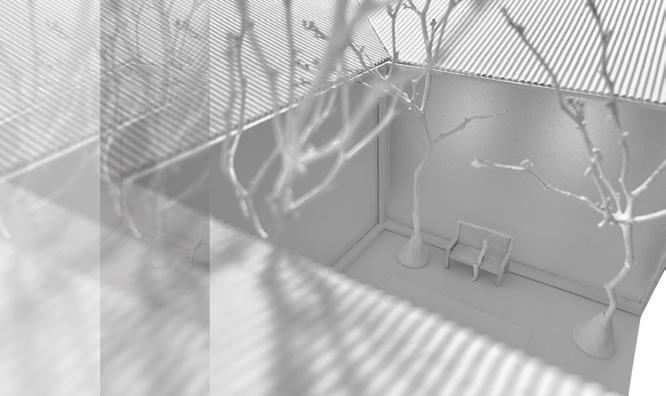

Render effect
225 Taranaki Street, Wellington
TIme: Oct 2023
Course: SARC321
Description:
Demonstration of core and facade design and related technical drawings.

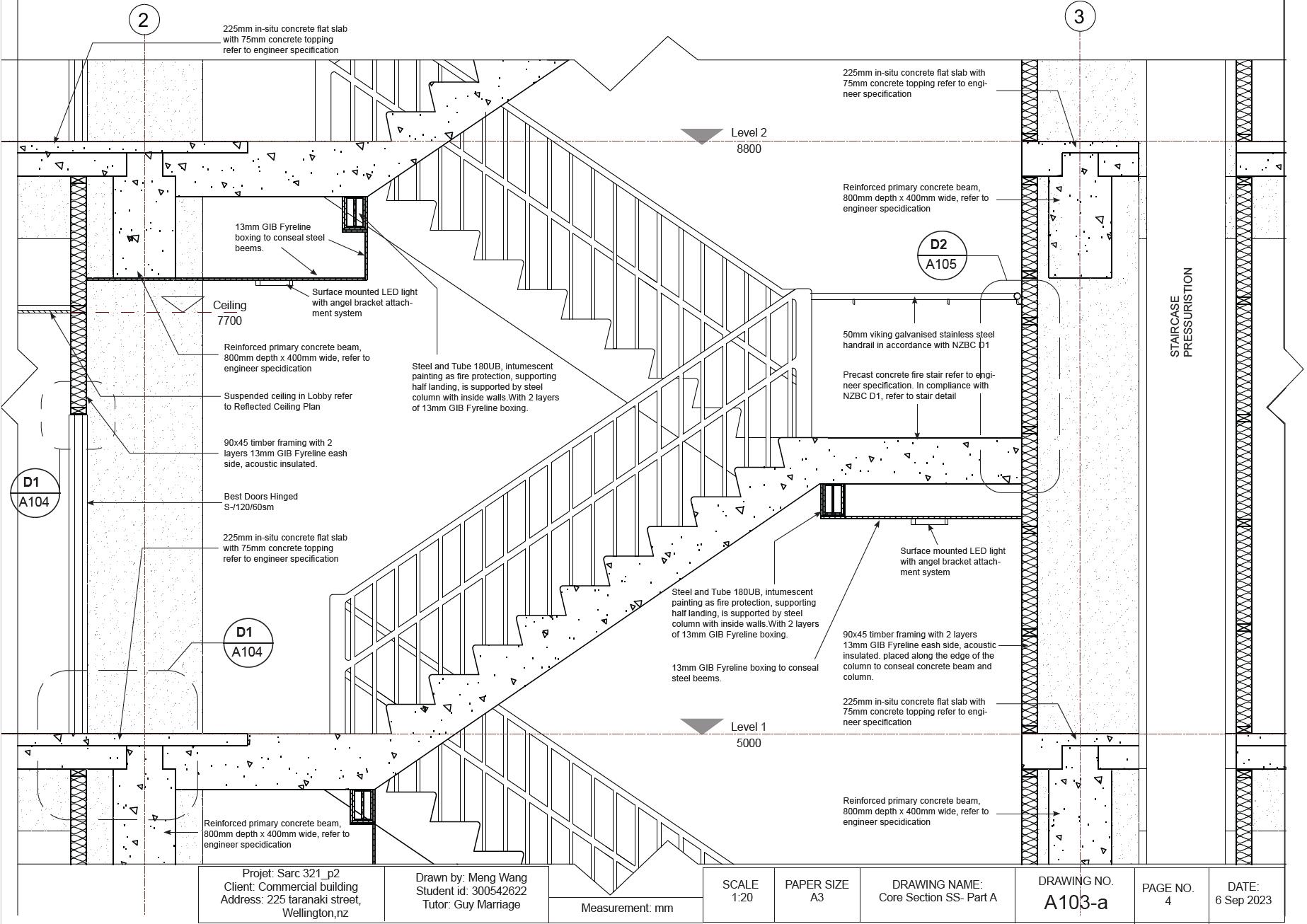






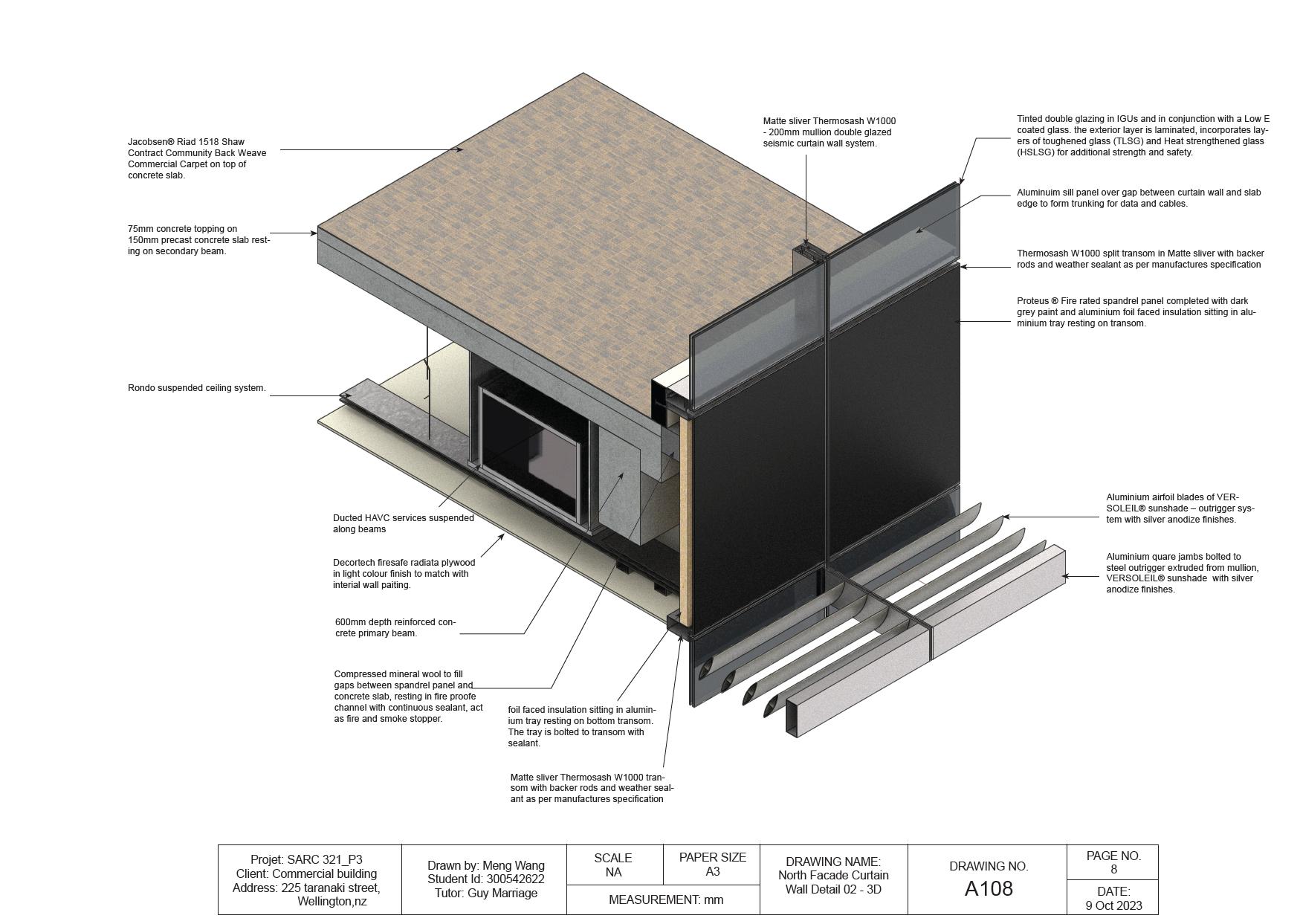

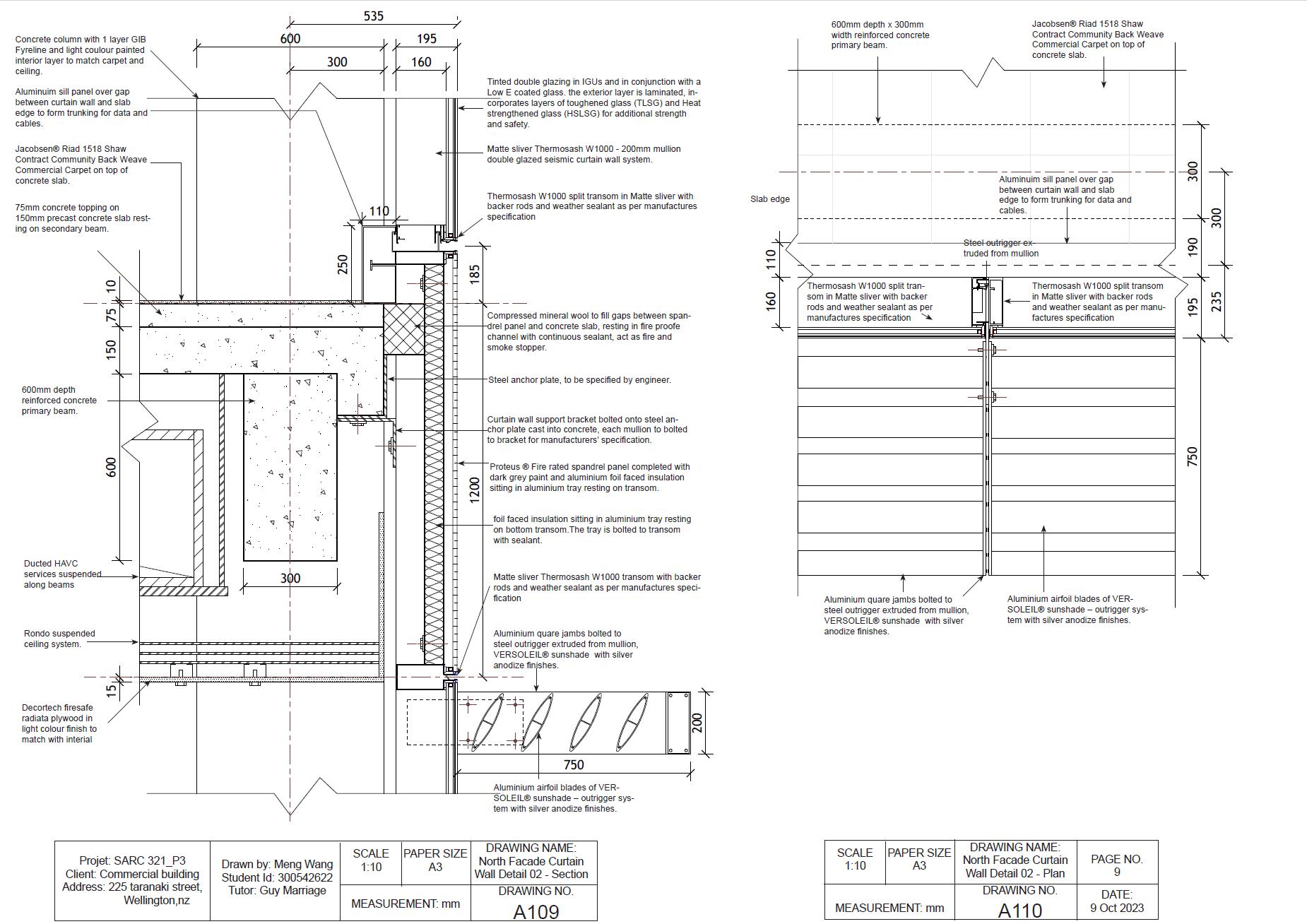

Hospital Road, Wellington
TIme: May 2024
Course: ARCI411
Description:
A design research and exploration of a spine impairment medical research center emphasize below:
+ Patient-centered perspective
+ Relationship of building shell and functional interior space
+ Preventivehealthcare and continuity



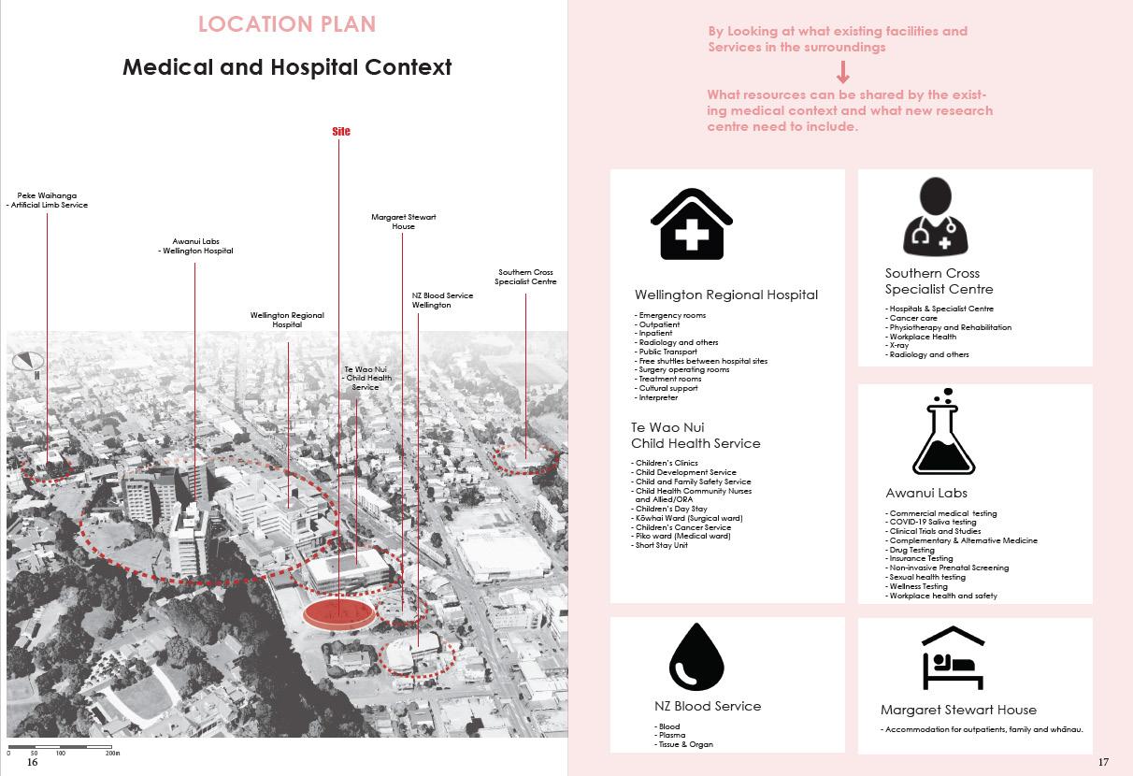
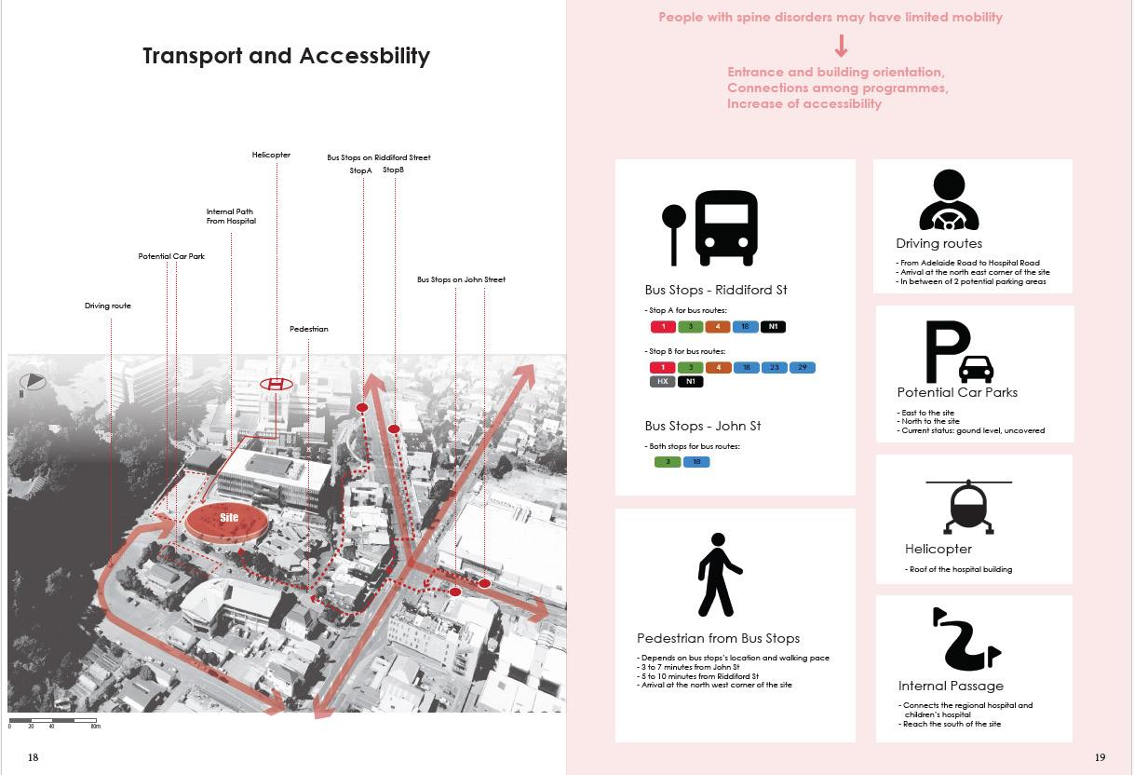

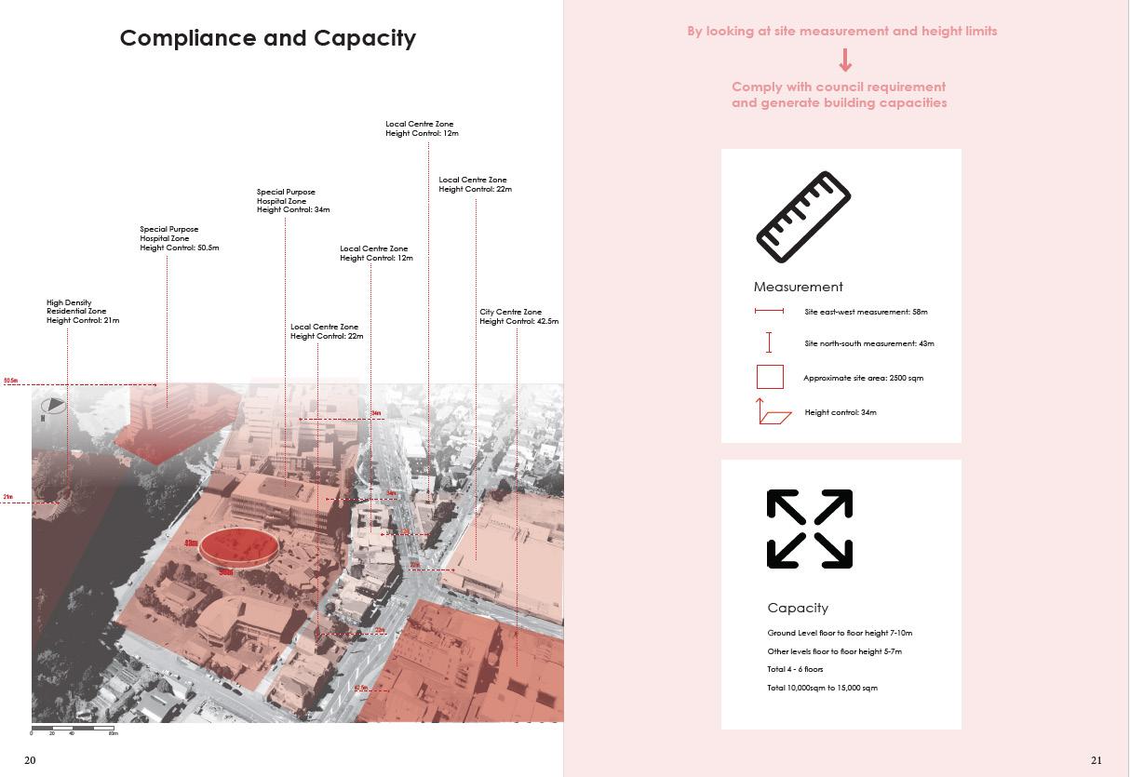

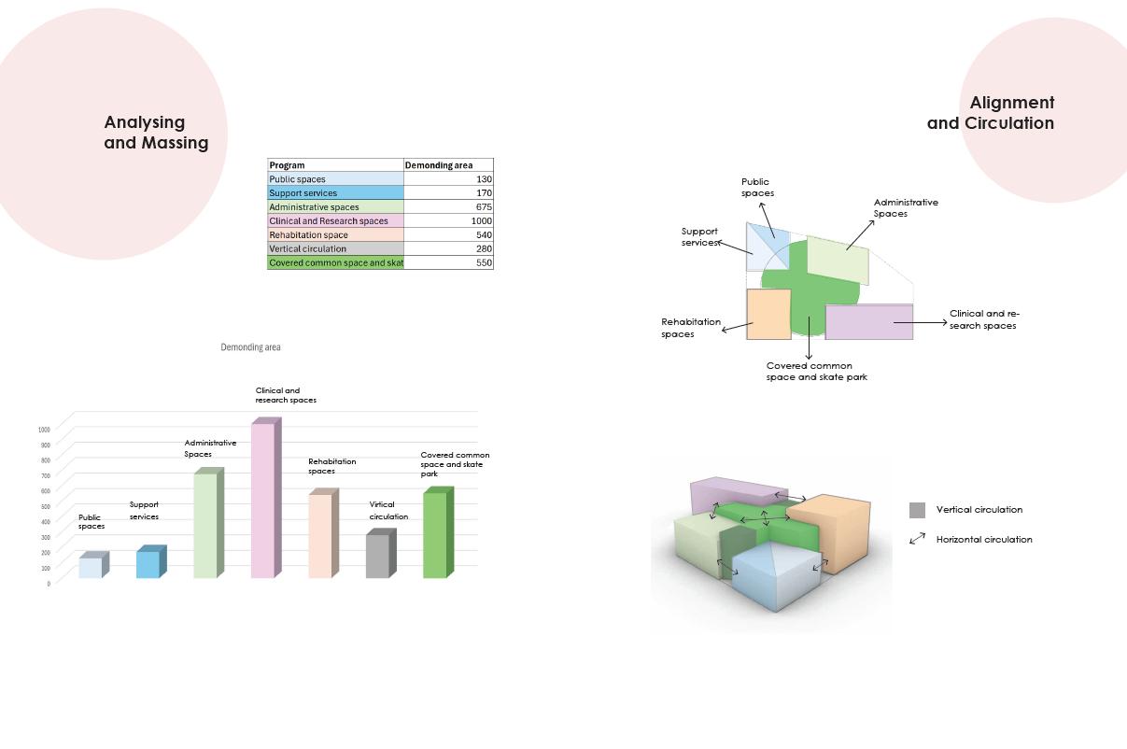


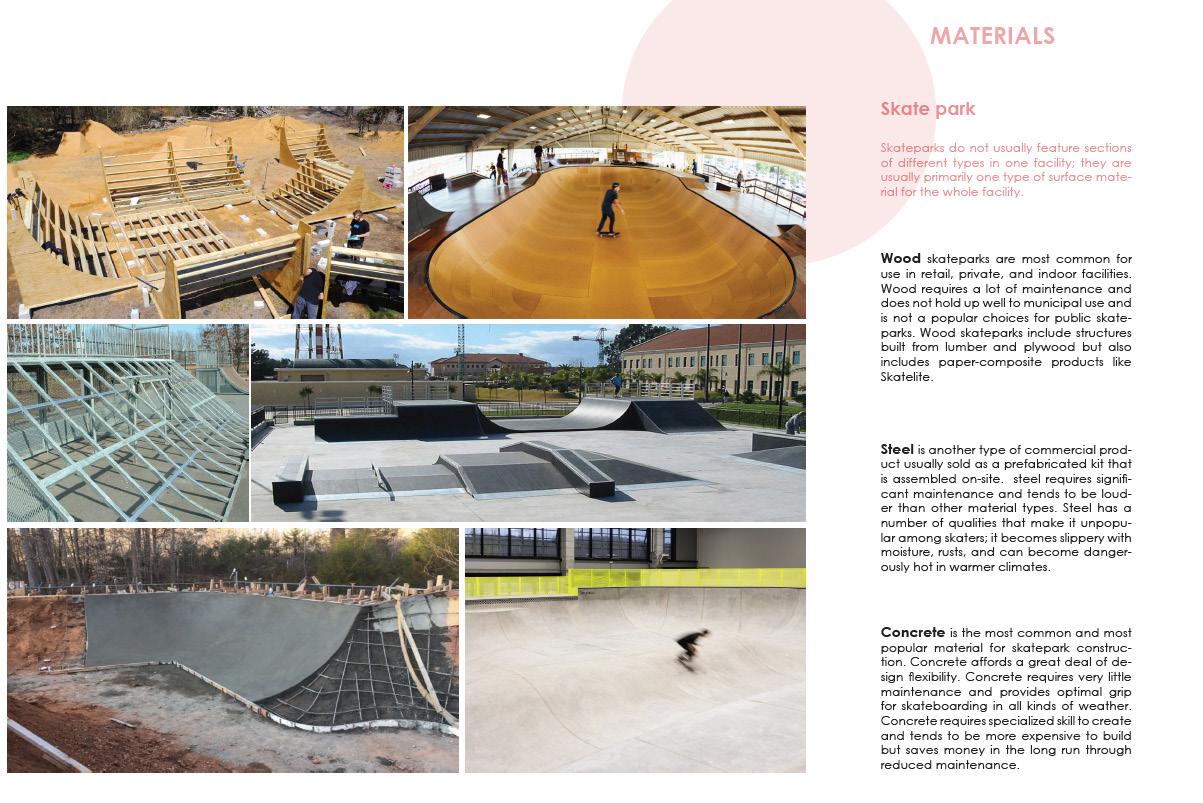

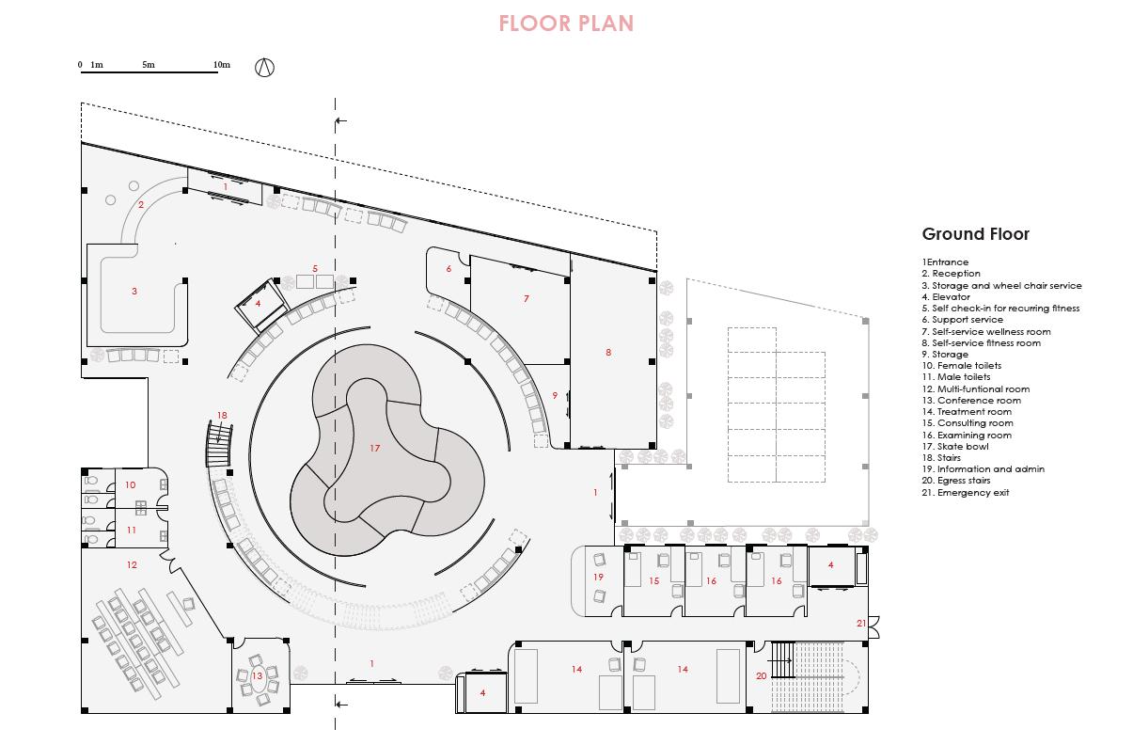


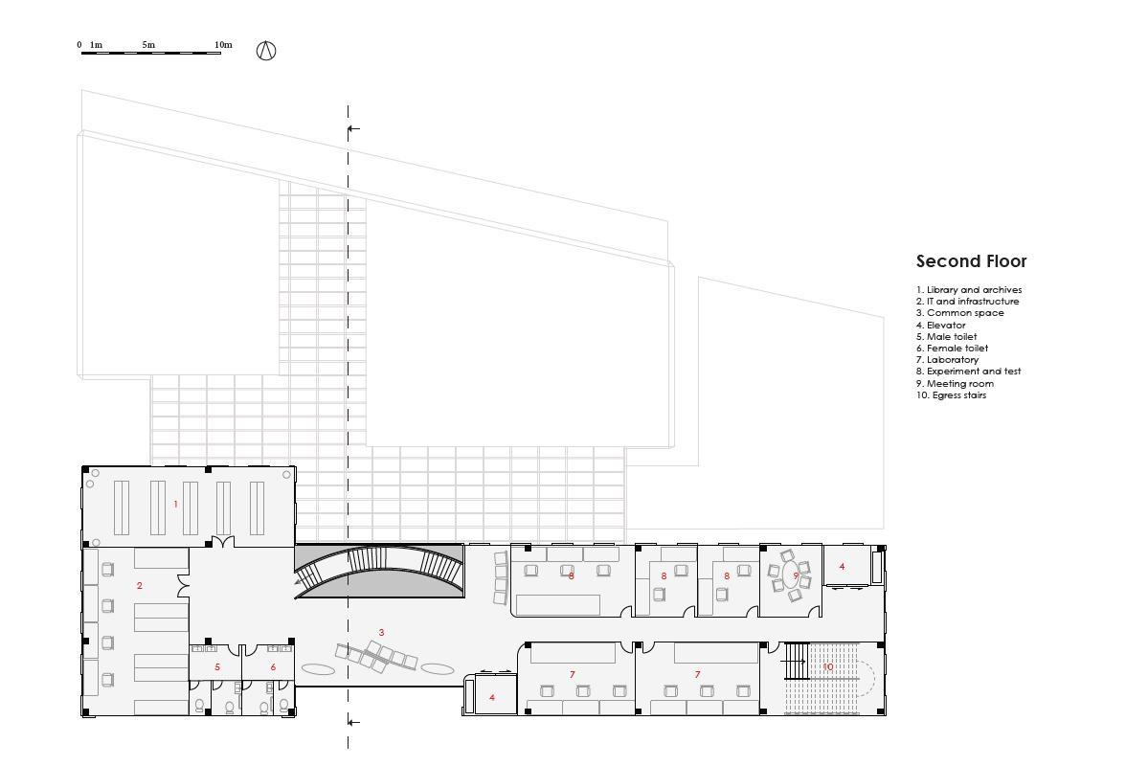



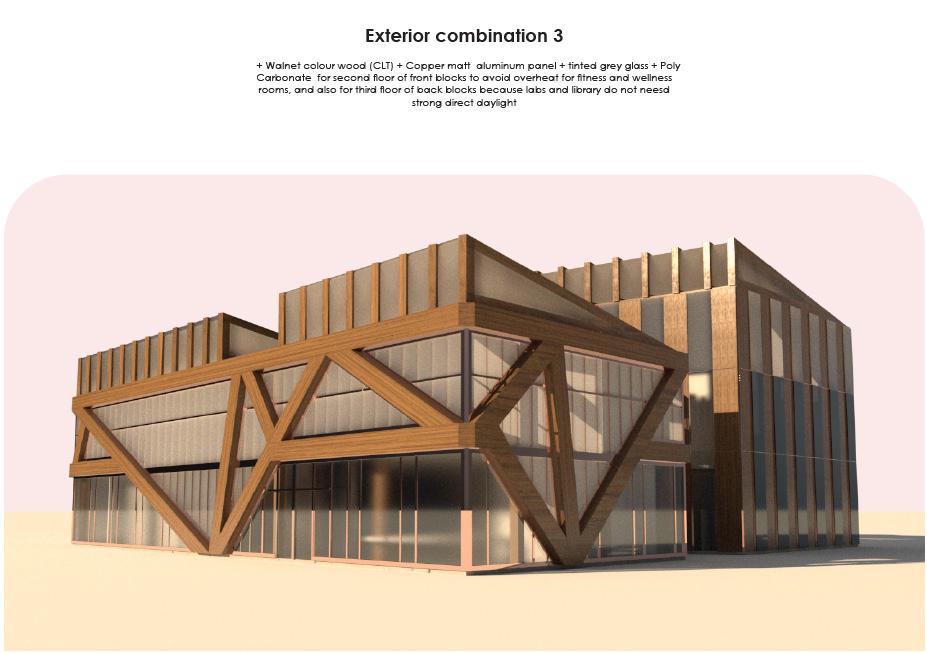
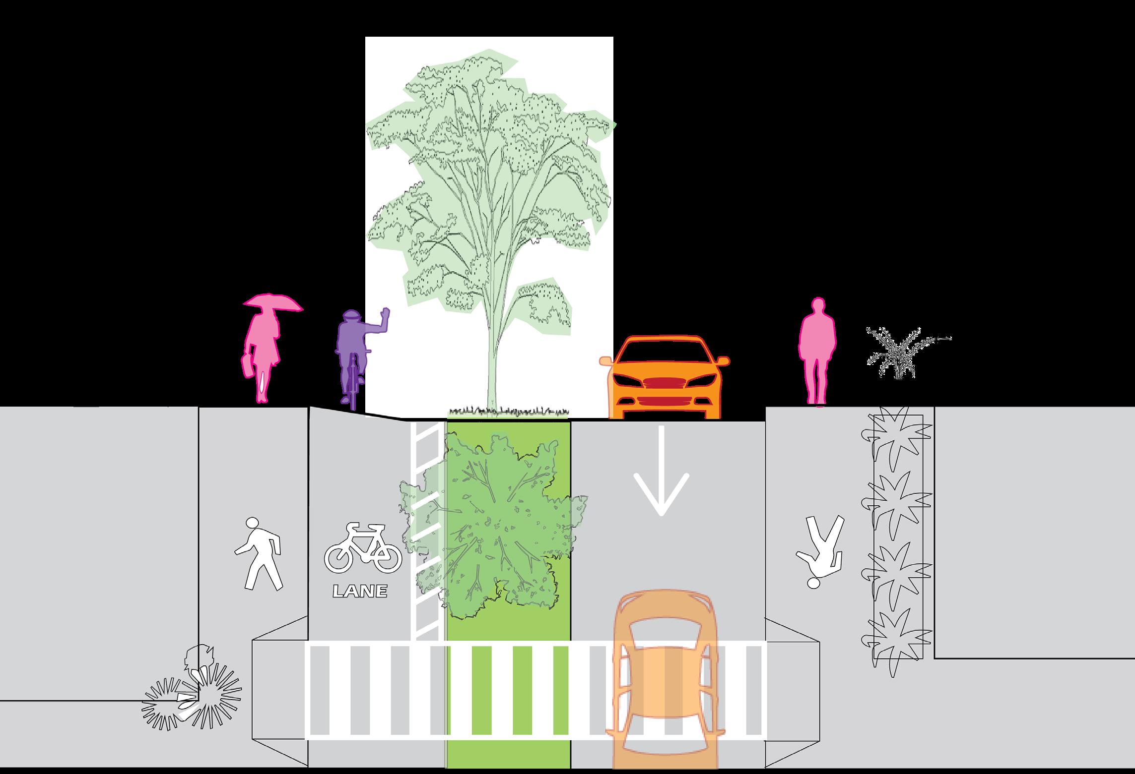
Prioritising the pedestrian experience - Lorne Street
Cambridge Terrace, Wellington
TIme: Jun 2023
Course: SARC351
Description:
This Project aims to provide a picture of development protential and future charactor of the site, to reduce risk for future investment. The master plan attempts to increase the site’s value and facilitate the subdivision and sale of land.
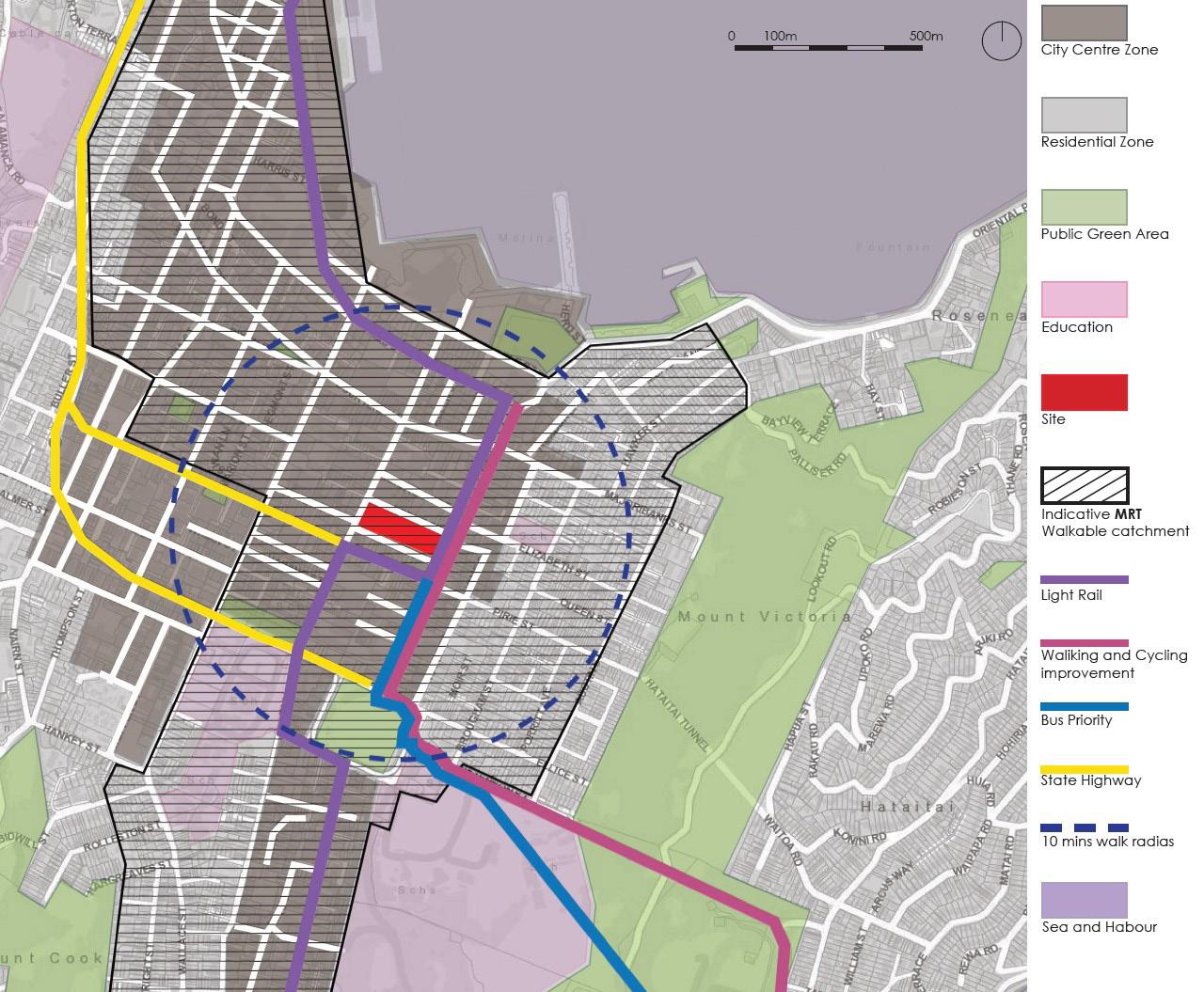
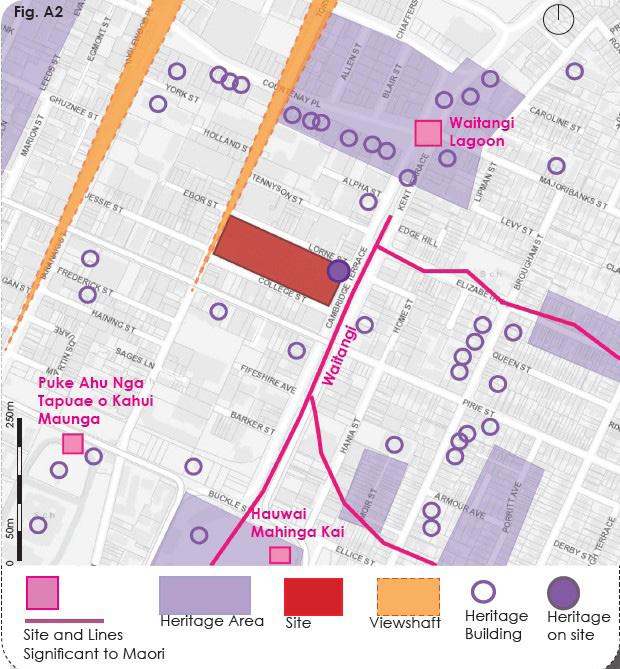
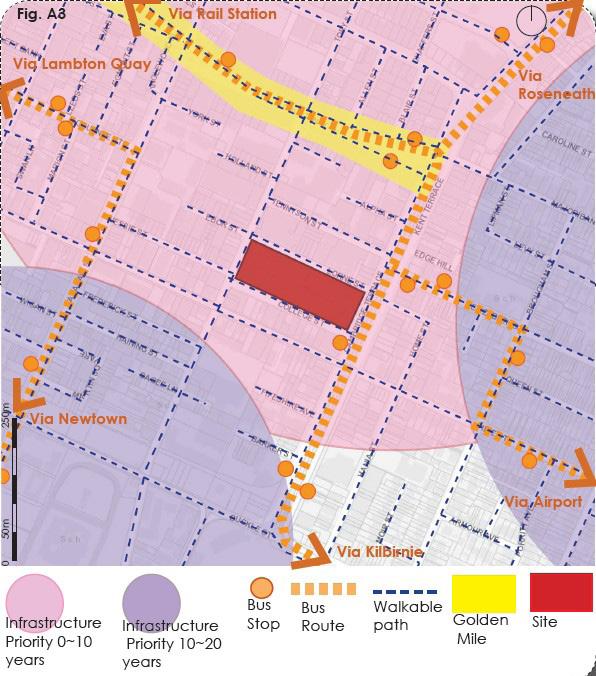
Site Analysis: looking at heritages, public transportation and MRT network

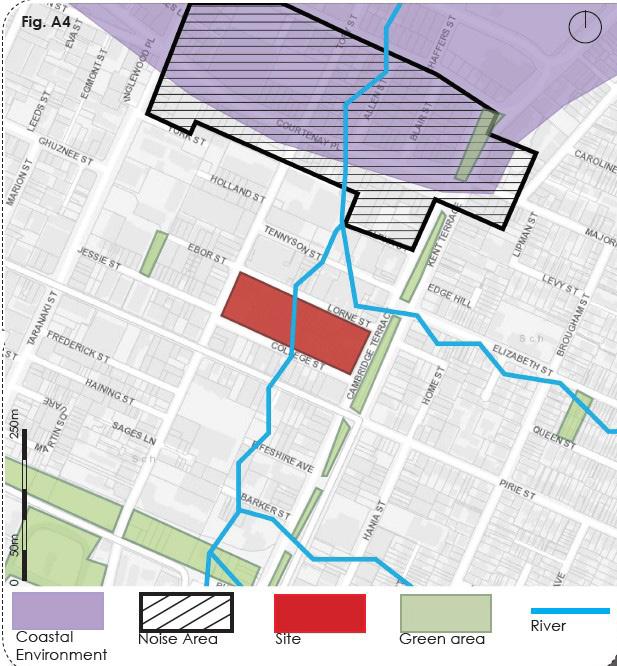

Site Analysis: looking at landscape and heights
Design Concept:
+Responding to the natural environment
+ Public-private interface
+ Connections for people

+Circulation
+ Car Parking

+Compatibility of uses
+ Massing and scale
+ Passive Surveillance
+ Roofscape
+ Interface with heritage

+Prioritising the pedestrian experience
+ Sidewalks and travel lanes
+Vegetation and Planting


+Consider car parking as an important landscape design component
+ Prioritising the pedestrian experience + Planting


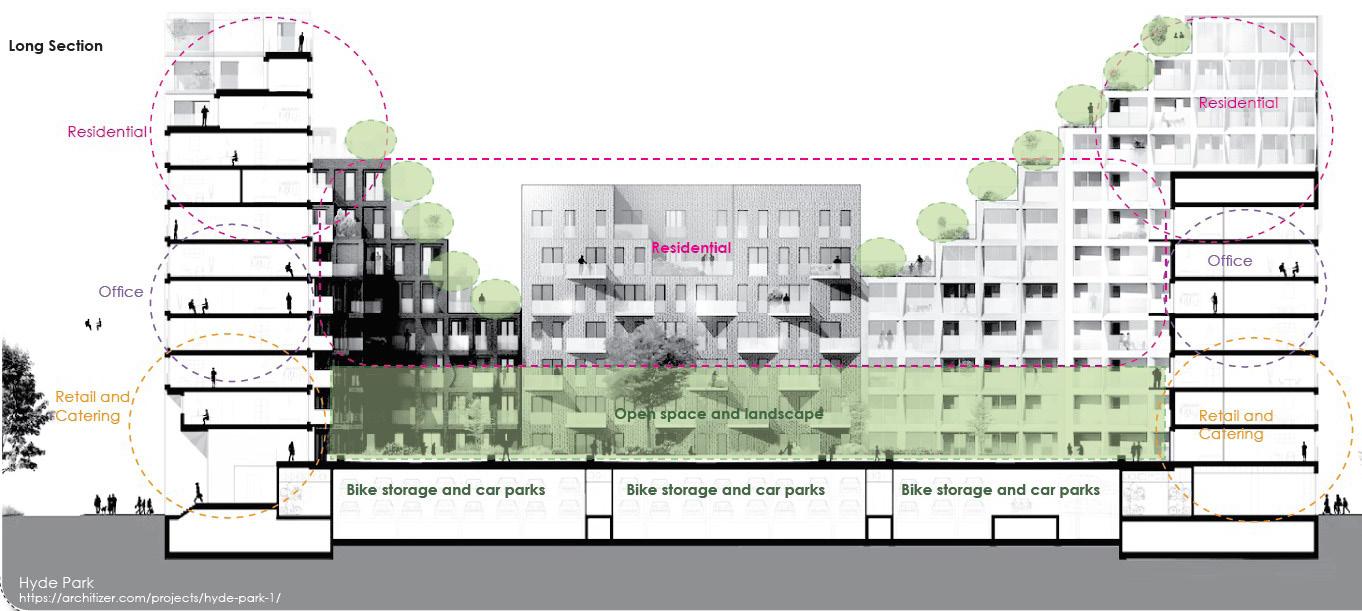
Design Concept Study






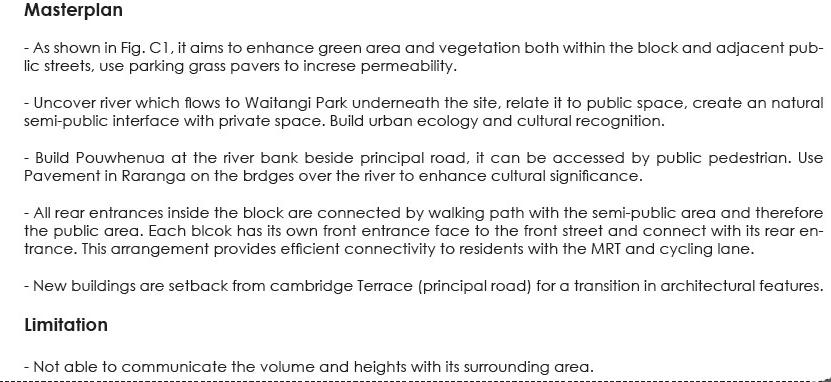
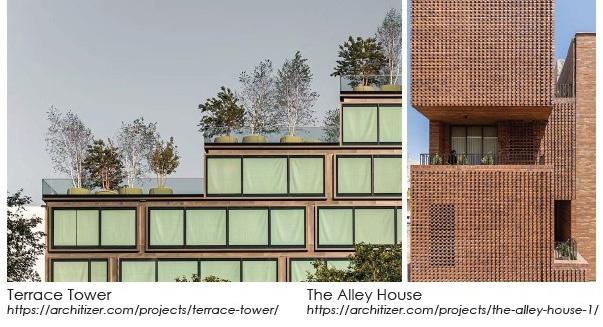
Study of precedence
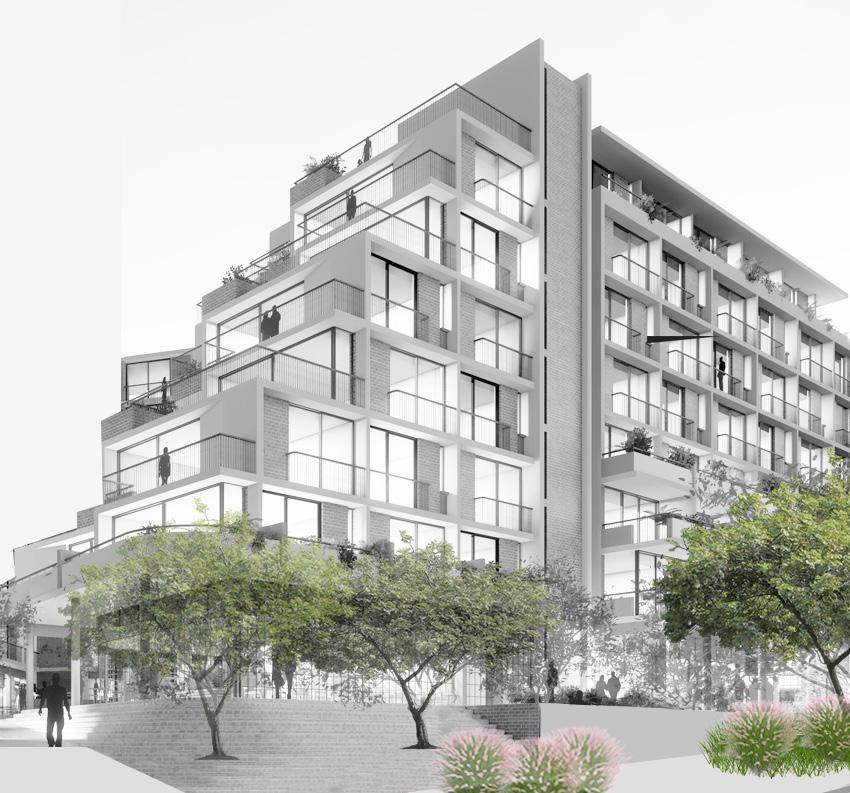





Moa Point, Wellington
TIme: May 2023
Course: ARCI311
Description:
+ There are many forms that appear in the process of deformation are worthy of in-depth experiment. Increasing the control ability of the computational softwares will help to chieve a more accurate expression in many ways.
+ Site fabric is able to be digitalize and visualize by using computaional languages.
+ Protein as the bio-type contained in most animals is highly adaptable. below demonstrates how the deformation principle of protein helps development of an amphibious transportation hub.
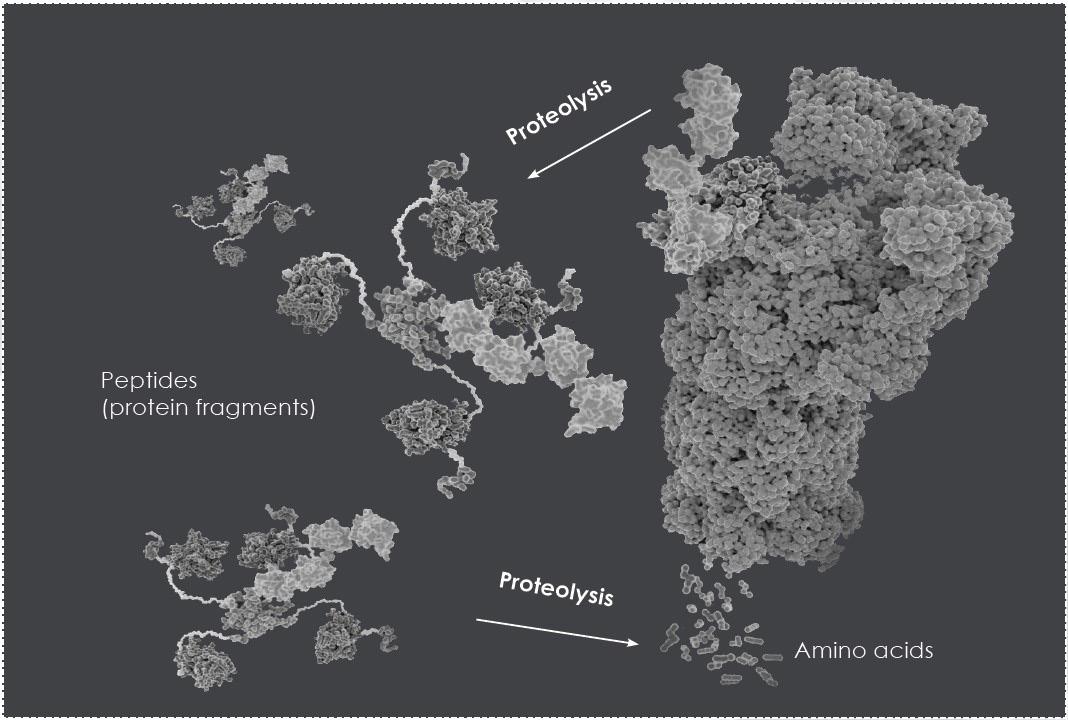



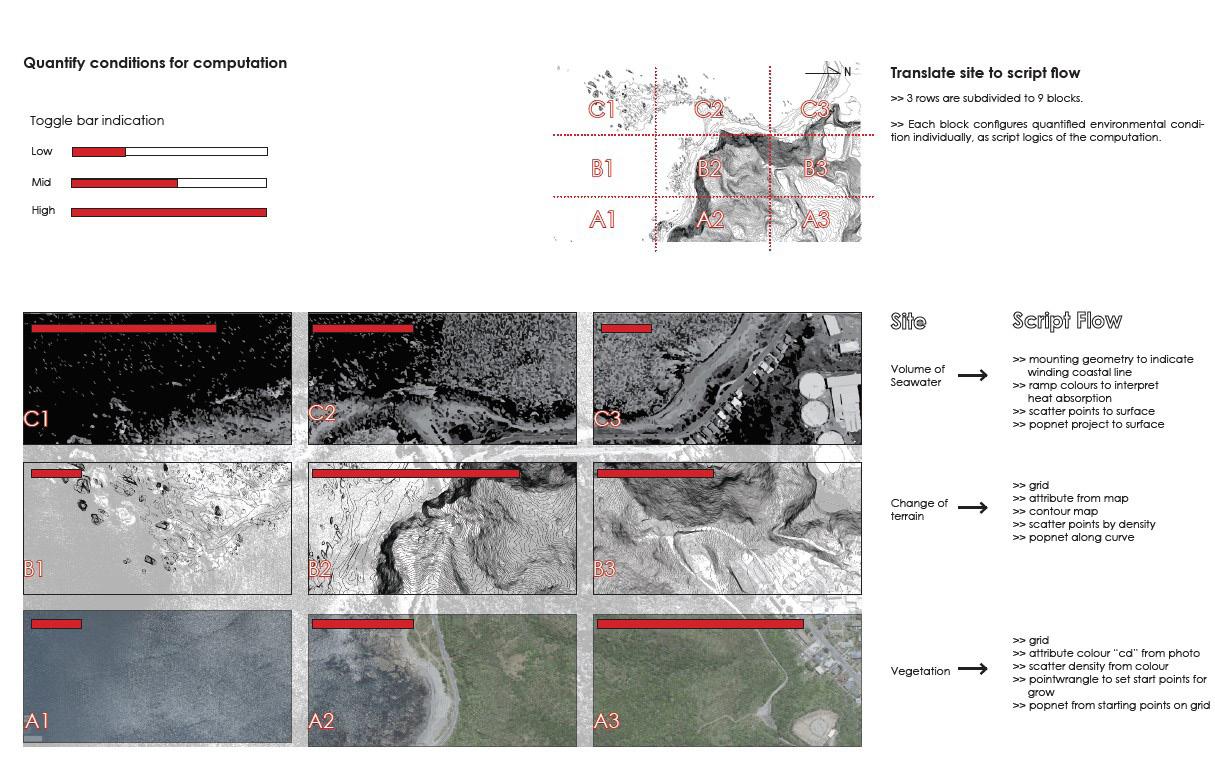


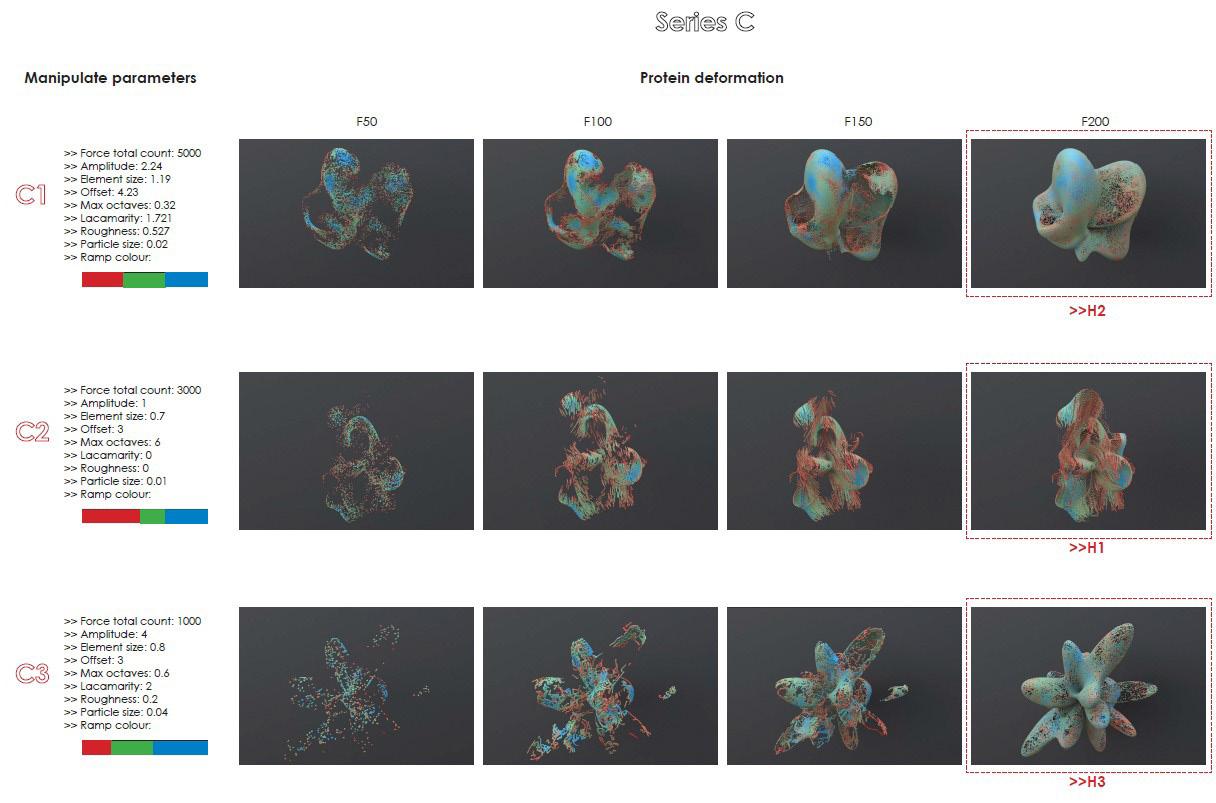




Assuption: New order of solar system
Description:
The extreme value of sea level change can reach 50 to 100 meters, and the land available for human habitation and use will decrease every time the water season arrives. To accommodate this extreme year-round change, architectures need to provide resilience in use and facilitate transport accessibility.






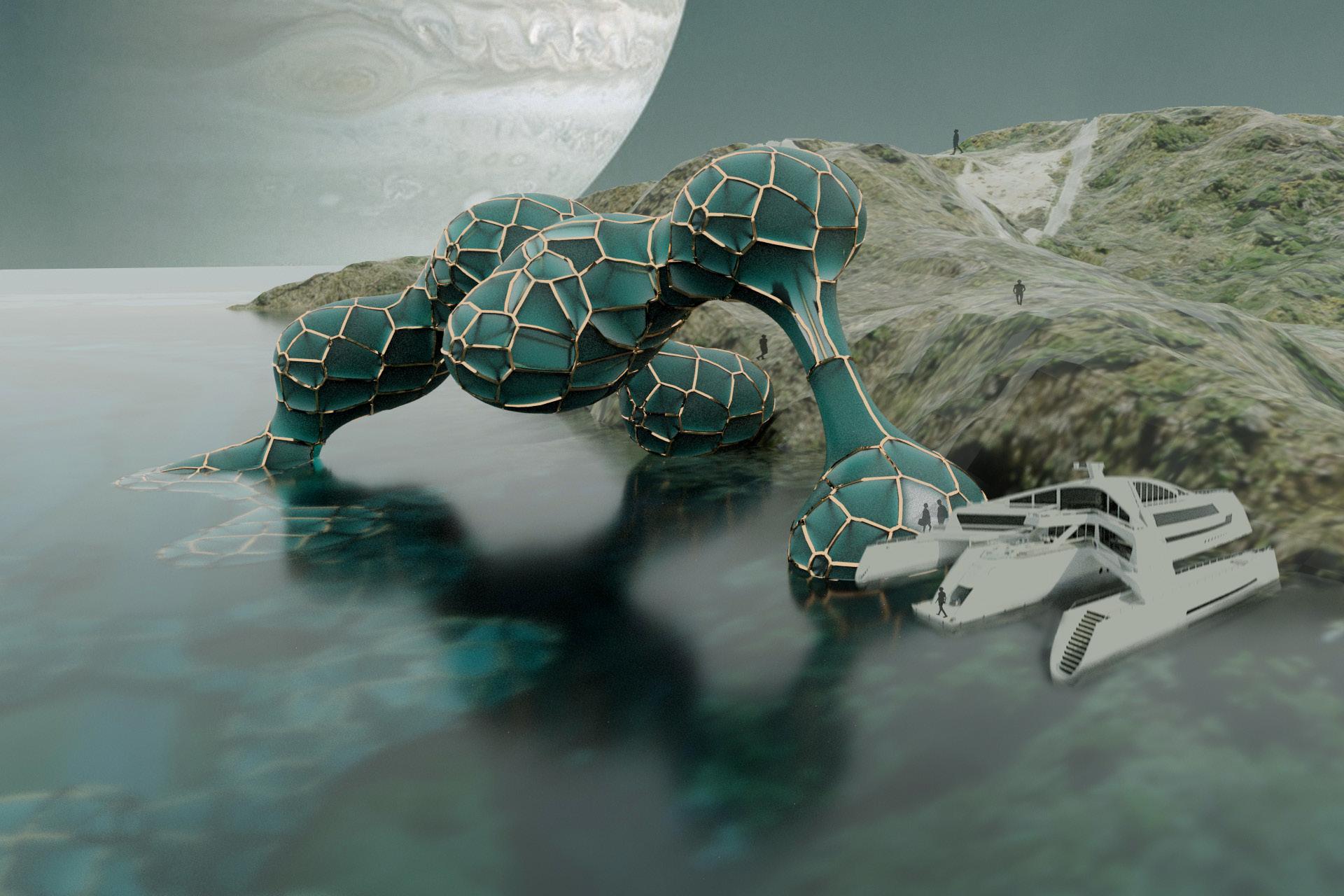



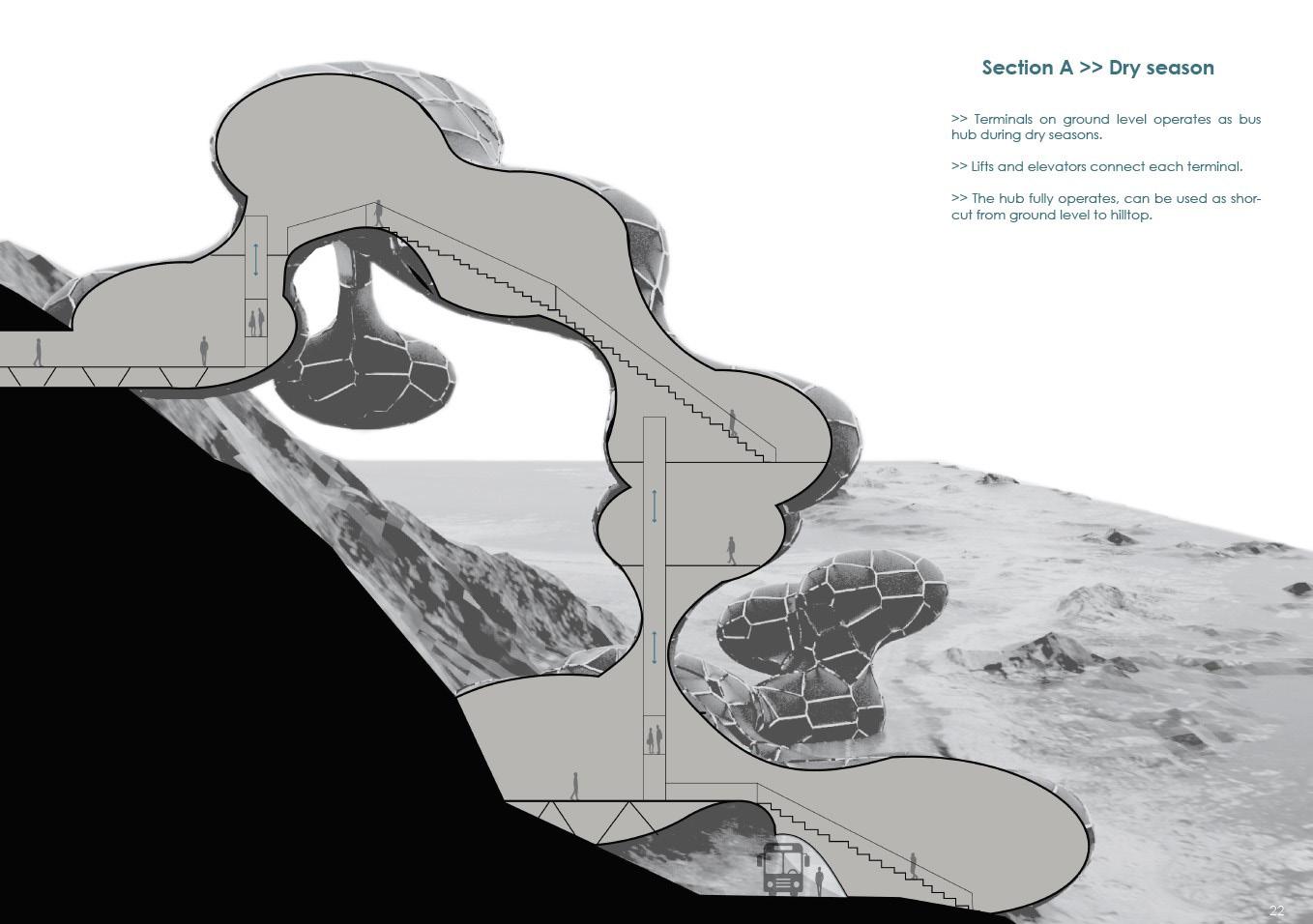

Shelly Bay, Wellington
TIme: Sep 2022
Course: ARCI212
Description:
Physical modelling + Lighting experiment




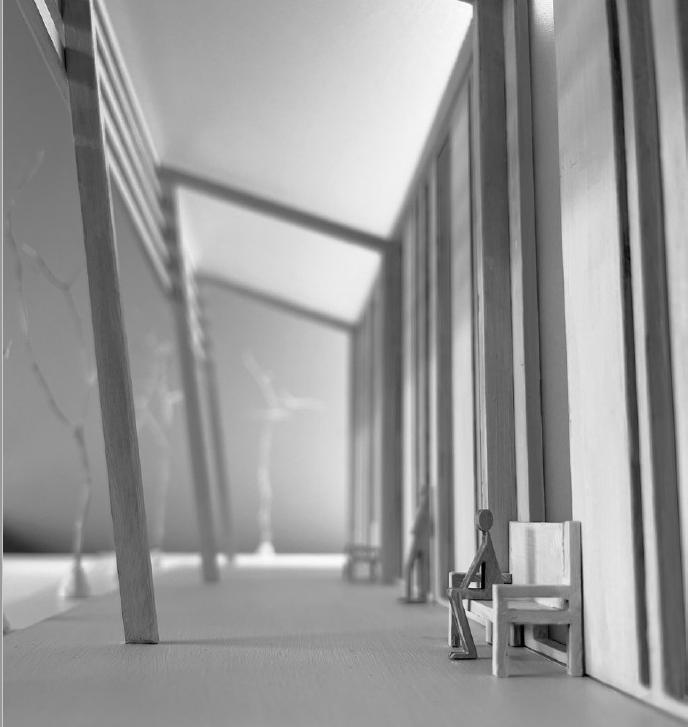

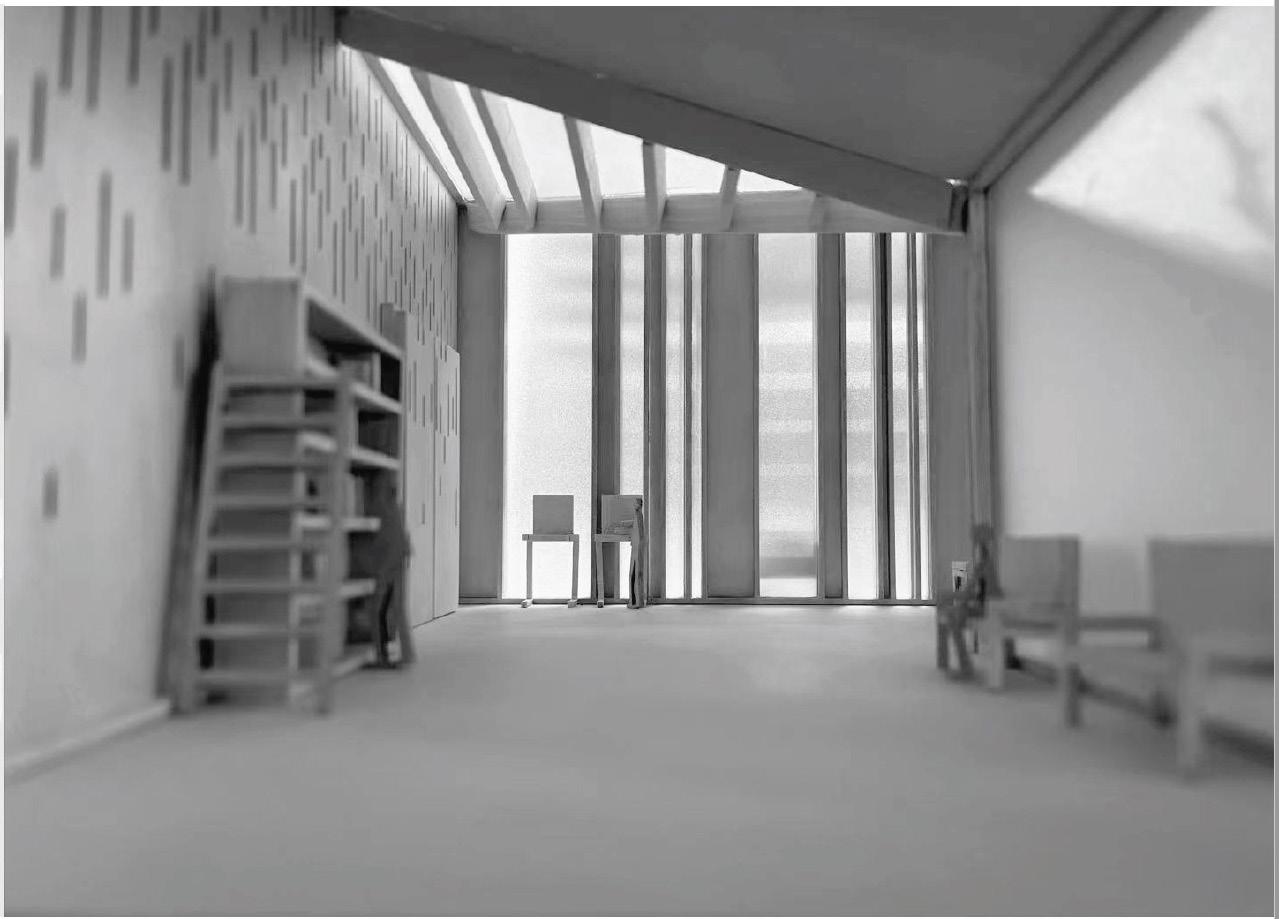

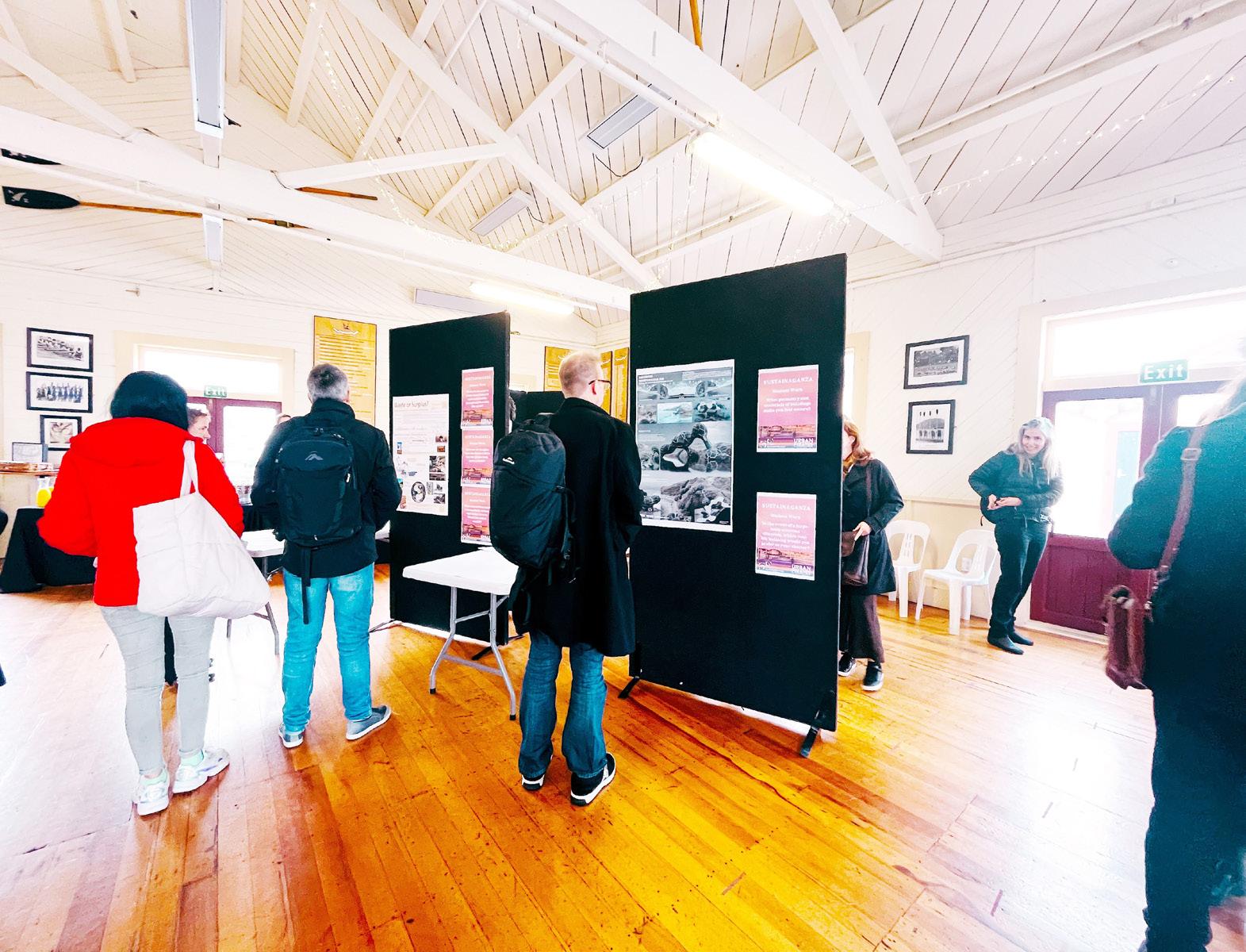

TIme: Oct 2023
Description: Community Showcase Session of The Sustainability Society
Thank you for considering my application

E: wminie@gmail.com M: 022 380 7920
https://issuu.com/miniewang/docs/portfolio_publish