
PORTFOLIO
Mirametta Botrous Professional and academic work
 Mirametta Botrous
Mirametta Botrous
• Education
(2013-2018)
• Professional Experience:
Sept.2021- Present
Nov. 2019- Present
Oct. 2020- Nov. 2021
Nov.2018-Jan.2020
• Workshops & Volunteer Experience
Nov.22nd -25th 2022
Nov 28th - Dec 05th 022
Feb 2021 – Aug 2021
Nov.2020- Feb.2021
University of Khartoum (BArch, GPA: 7.46 (Upper Second)
Teaching Assistant, University of Khartoum Faculty of Architecture.
Designer and Architect, Freelancing.
Architect, Steel Chris Plus Prefab and Contracting.
Architect, Chrisco for Construction.
Participant ,10th International Conference on Appropriate Technology
Participant, IHS short course, University of Erasmus in Rotterdam.
Voluntary teaching assistant, University of Khartoum
Voluntary Field Researcher, AICS (Italian Agency in Sudan)
July 2016- Aug.2016 Research Assistant, University of Khartoum Faculty of Architecture
April 2016-June2018
Nov. 2017
April 2017-June2017
• Publications and Exhibitions
Oct. 2022
August 022
Sept.2021
• Platforms
Sept 2021
August 2020
• Computer Skills
MS Office
Adobe CC
CAD/BIM
Participant , University of Khartoum Archic Debating workshop
Took part in the HSB University of Bremen, Germany student exchange program.
Participant, Yalla Khartoum Art Workshop
Solving the Urban Problems from within : The Case of MayoUp, Scientific research paper
Into The Gallery: Young Sudanese Female Artists Pop Up Show
A Place Called Mayo: The path to resilience, Booklet
Contributor, Archway Architectural Mentoring Program
Contributor, Salon Fouz Virtual Platform
PowerPoint Word Excel
Photoshop InDesign Illustrator
ArchiCAD AutoCAD Revit Sketchup
Rendering Lumion
• Languages
Arabic
English
French
Mother Tongue C1 A1
C O N T E N T 2022 Industrial Rest Area. 6 2022 The Guardhouse. 12 2021 Administrative Building and Apartments. 18 2020 St. Joseph's Church 24 2018 A Quest for a Fit: Adult Active Community 34 2015 Space and Form Configuration: The Club 47
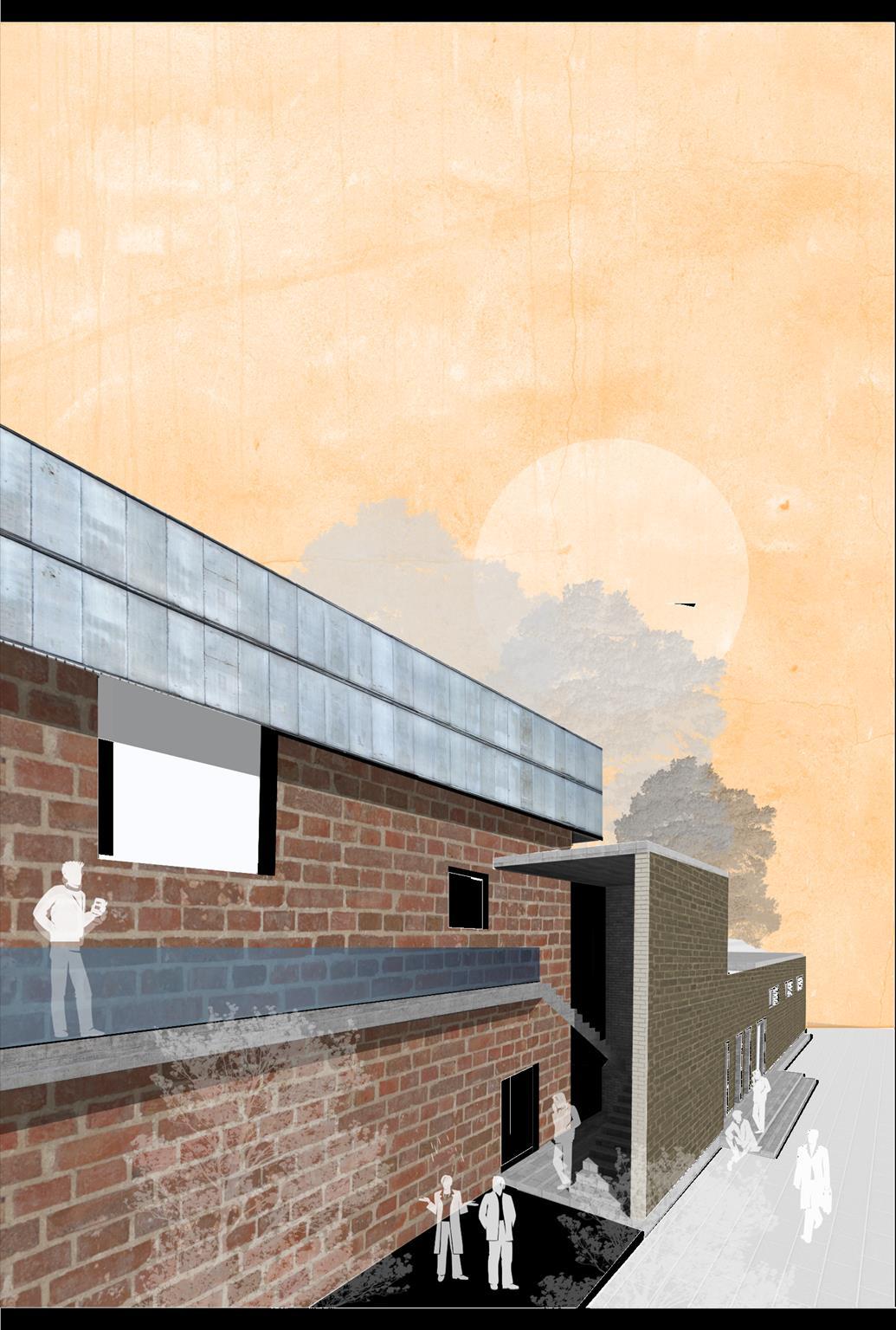
6
Industrial Rest Area
The project is an extension to an existing industrial building, already composed of lockers, storages and sanitary/plumbing services.
In the new proposal, a restaurant, dining area and an extension to the lockers and toilets were the new brief’s components.
Introducing an aesthetical approach that expresses the pristine essence of an industrial building while explicitly demonstrating the elements of architecture through volumes and lines, was the focus of the design.
In an attempt to introduce the new cluster emphatically in the exterior, the staircase was exposed outside the realms of the building, serving as a visual guide and allowing the birth of a balcony that extends along the main elevation, in order to define it, create a connection between the interior of the building and the exterior and accentuate the entrance.

7 PROFESSIONAL
Diagram shows the new structure extending above the existing ground floor. Highlighting on the addition of the new components and its external access.

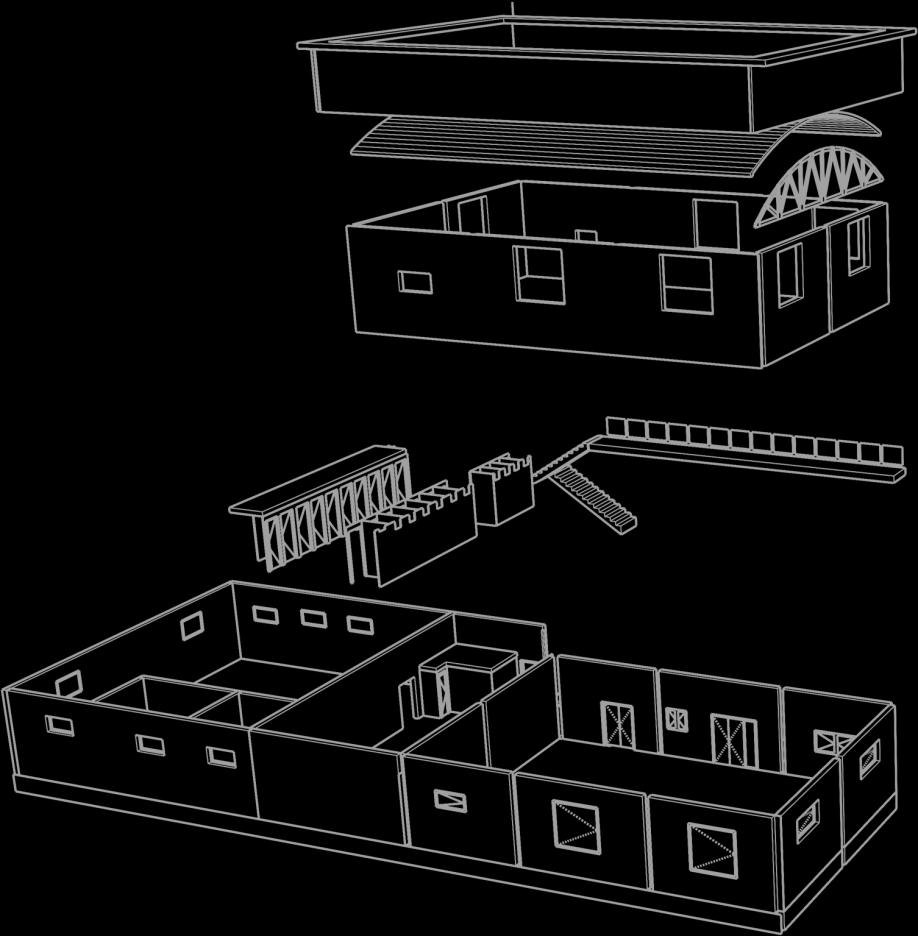
•
8

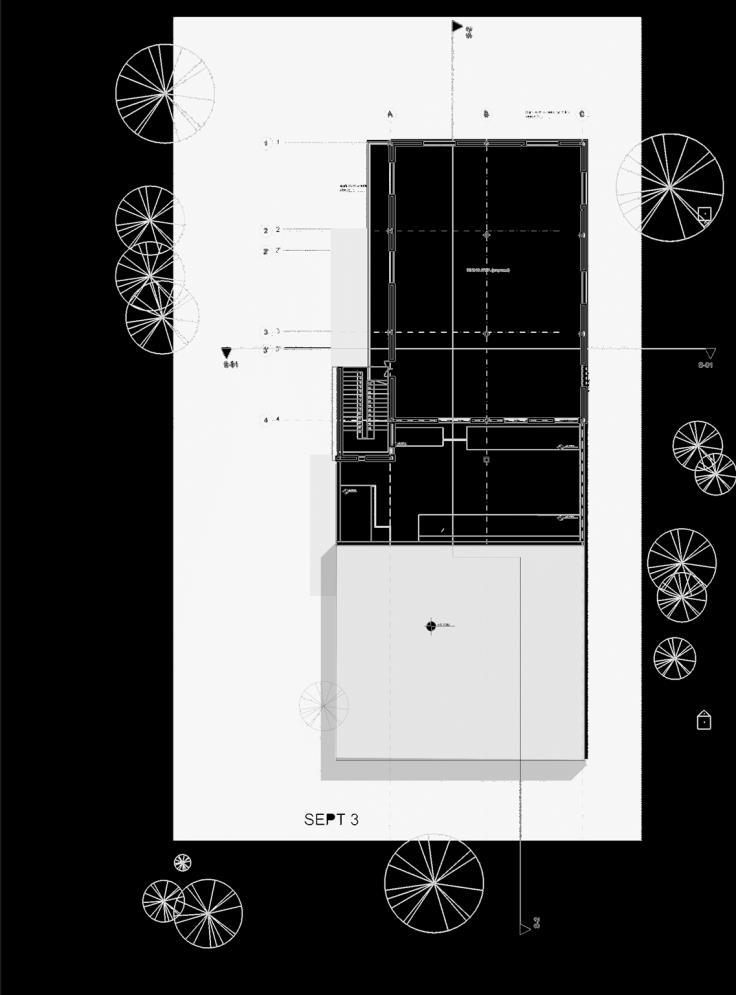
9
GroundFloor Scale1:250 FirstFloor Scale1:250

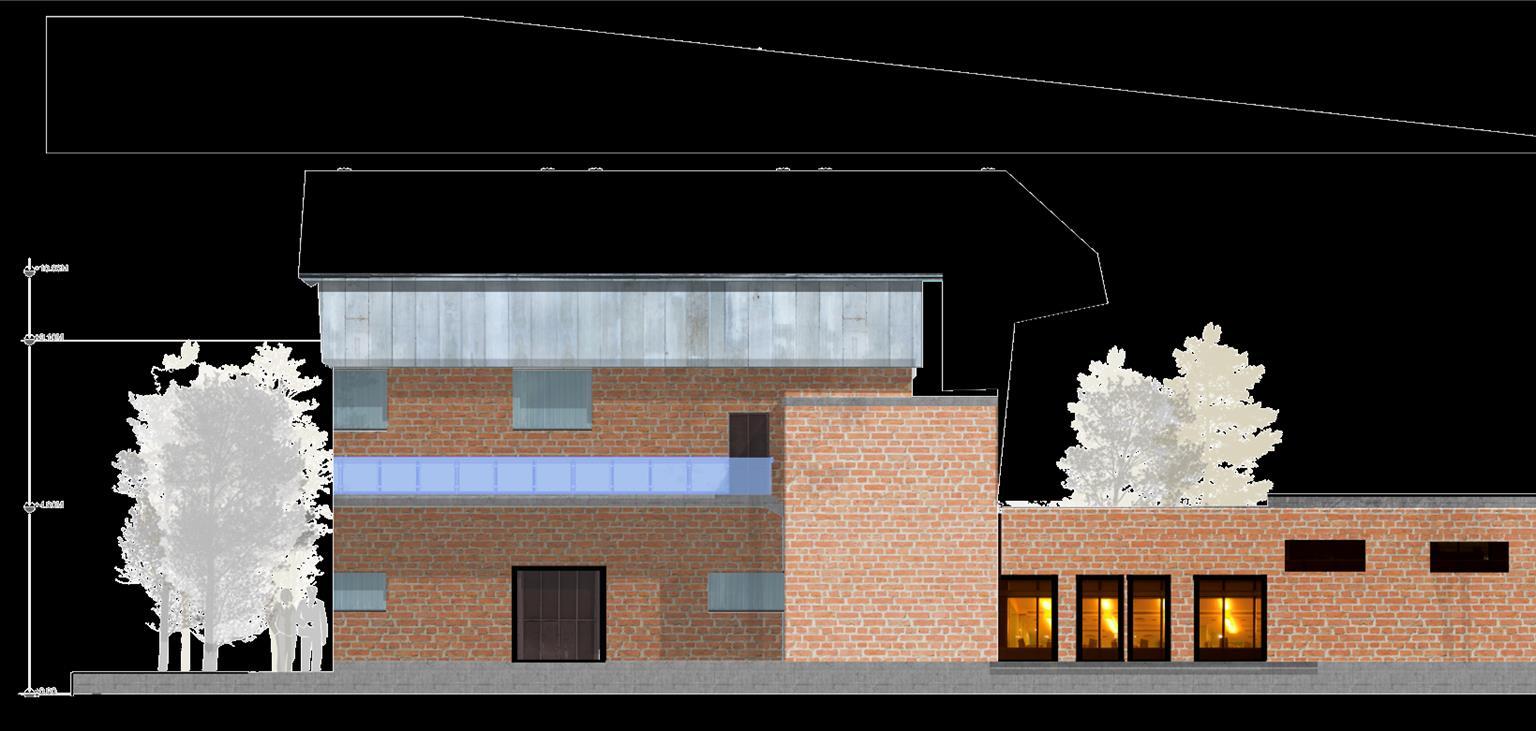
Section-2 WestElevation 10

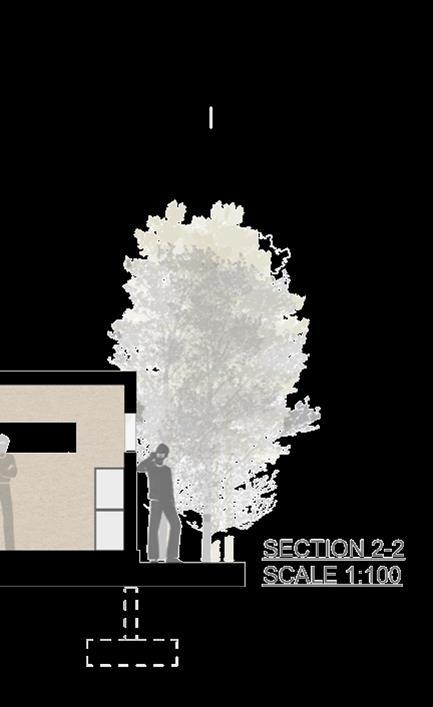
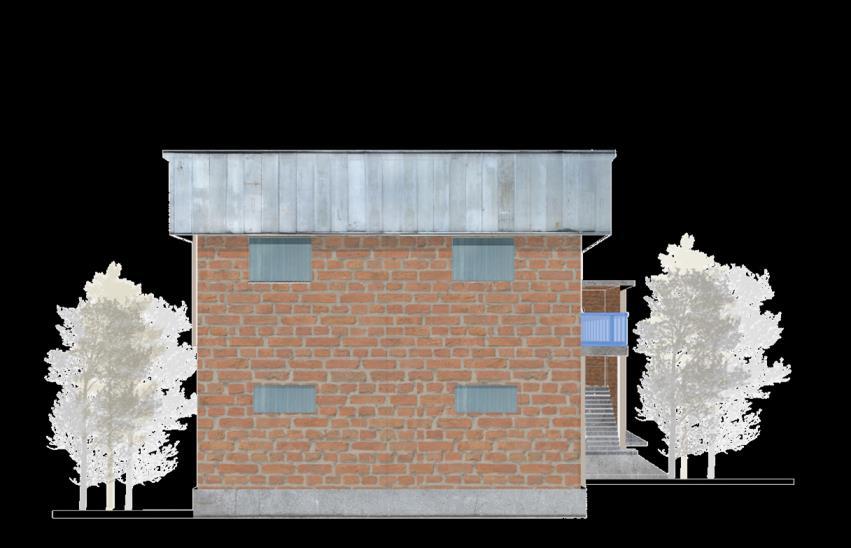



Scale1:100
1:100
-1 1:100
1:100 11
Scale
Section
NorthElevation
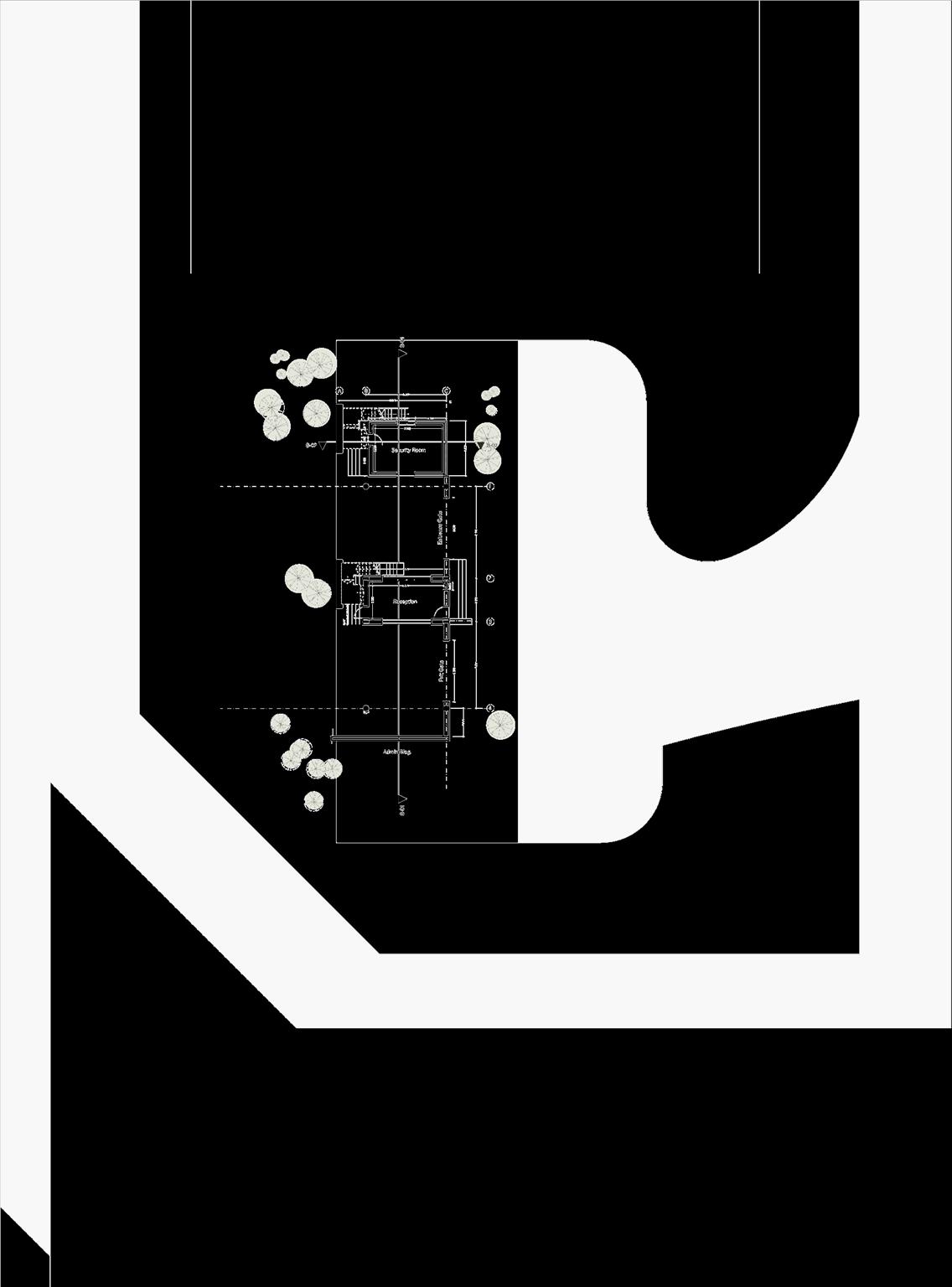

12
The Guardhouse
The project serves a security booth to an existing rest area. It consists of two major double height blocks, both are linked together forming and accentuating the main gate. While the security room, the first floor office and the reception are for the public, an upper floor living room is devoted for the private use of the guard. With those four spaces the main components are formed and manifested through the exposition of various structural elements of the building.

The structural concept, as exhibited in the two monolithic concrete walls that support the staircases alone, while the concrete columns bearing the space frame, to perform an elegant binary opposition between materials: brick, concrete, steel and glaze.
The structural elements exposed highlight the vertical circulation of the clusters, defining and dominating a space, in a rather smooth and free manner.
13
PROFESSIONAL
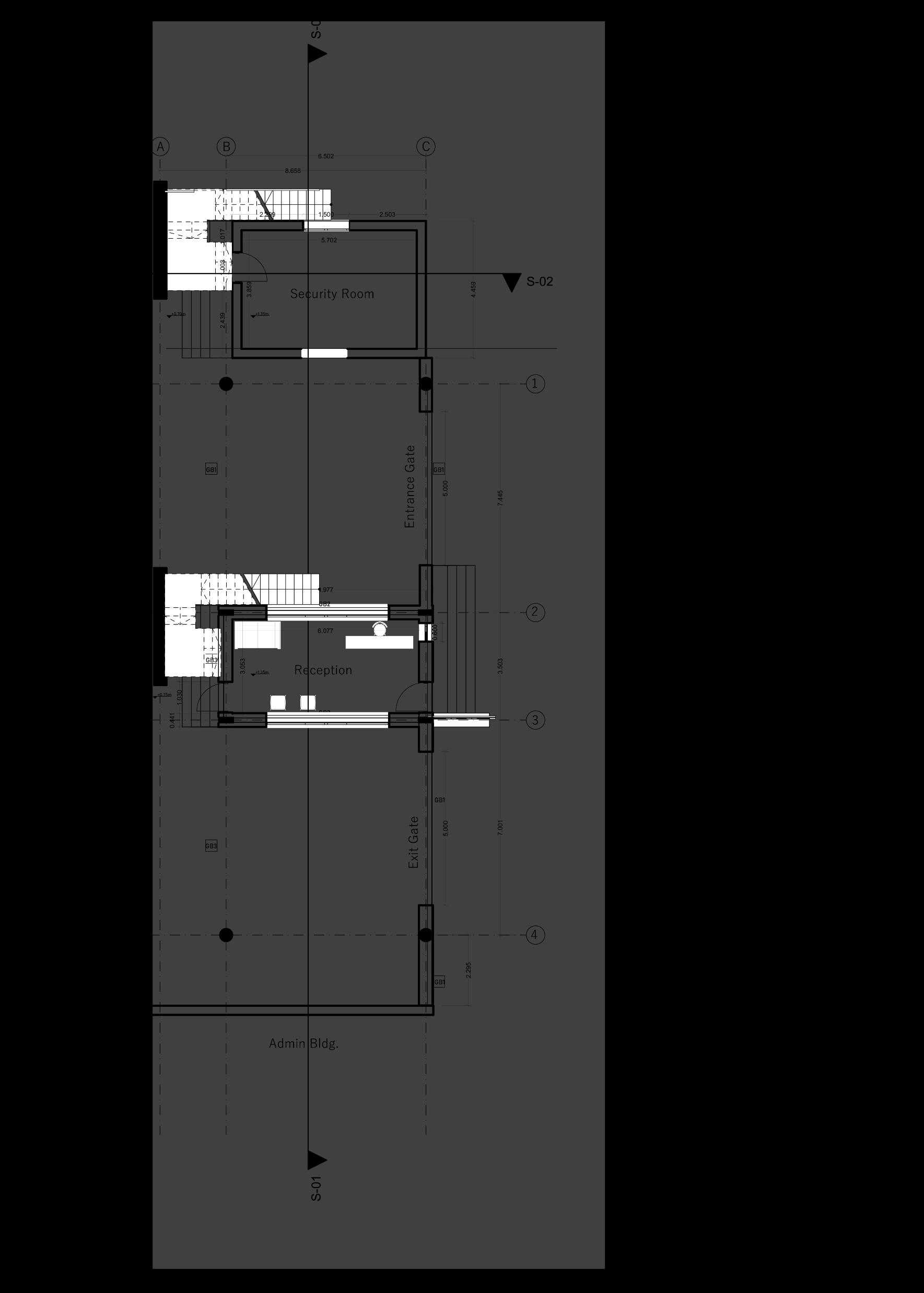

GroundFloor Scale1:100 14
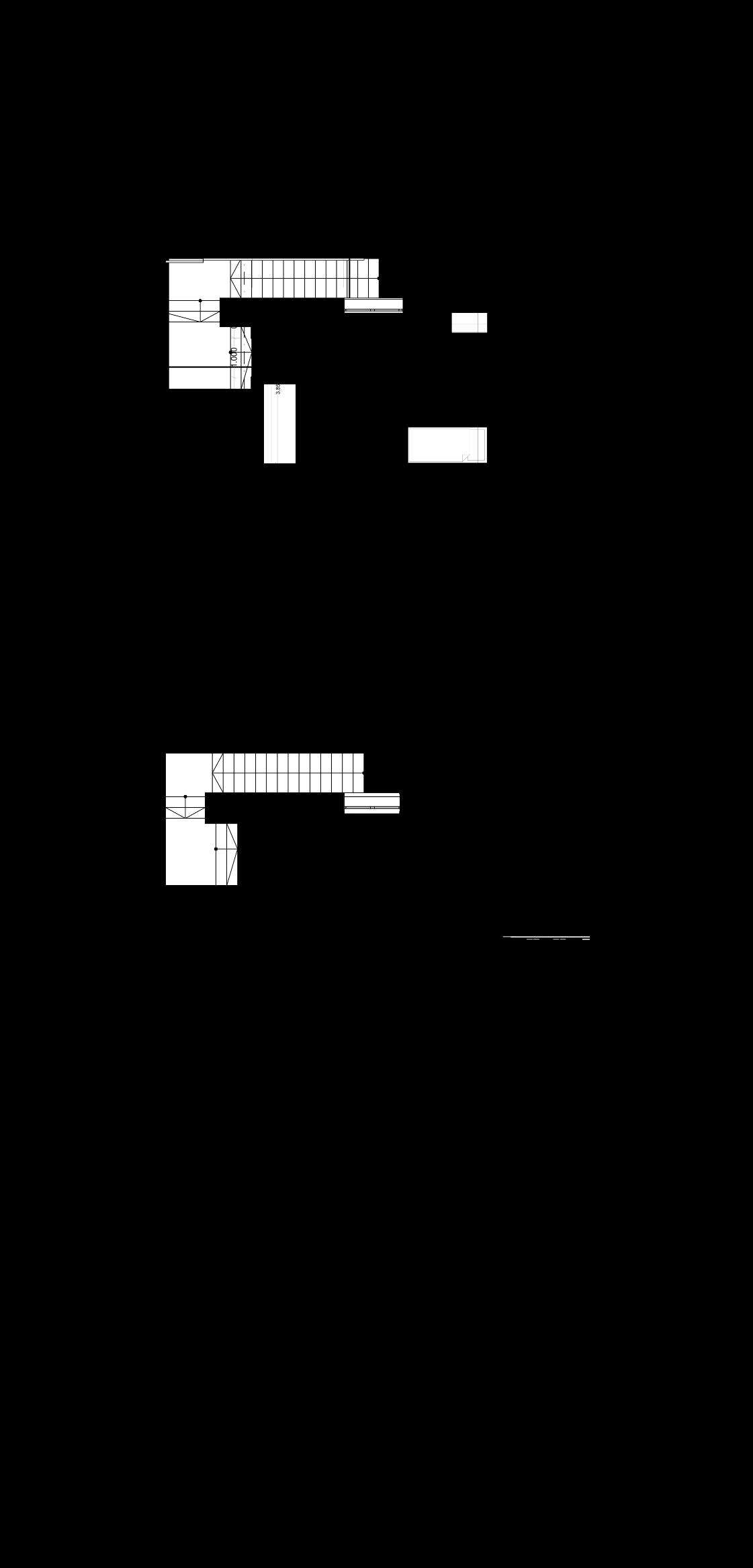
FirstFloor Scale1:100 15


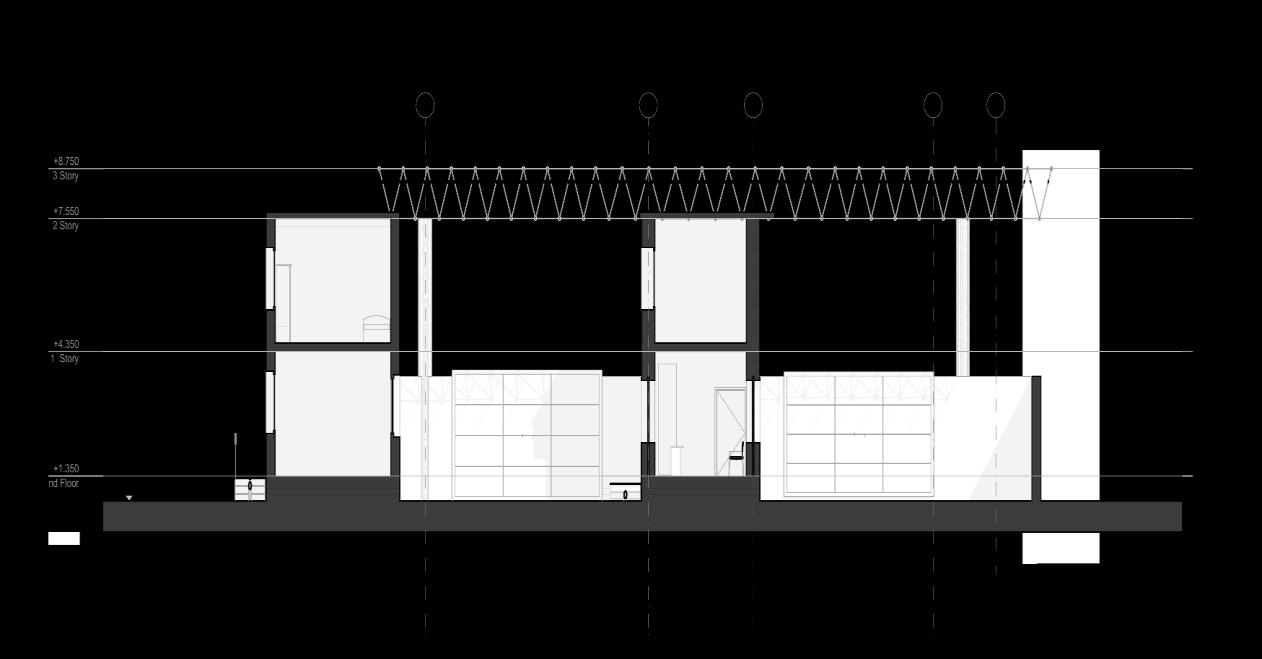
 WestElevation
Scale1:200
Section-1r
Scale1:200
NorthElevation
WestElevation
Scale1:200
Section-1r
Scale1:200
NorthElevation
16
Scale1:200
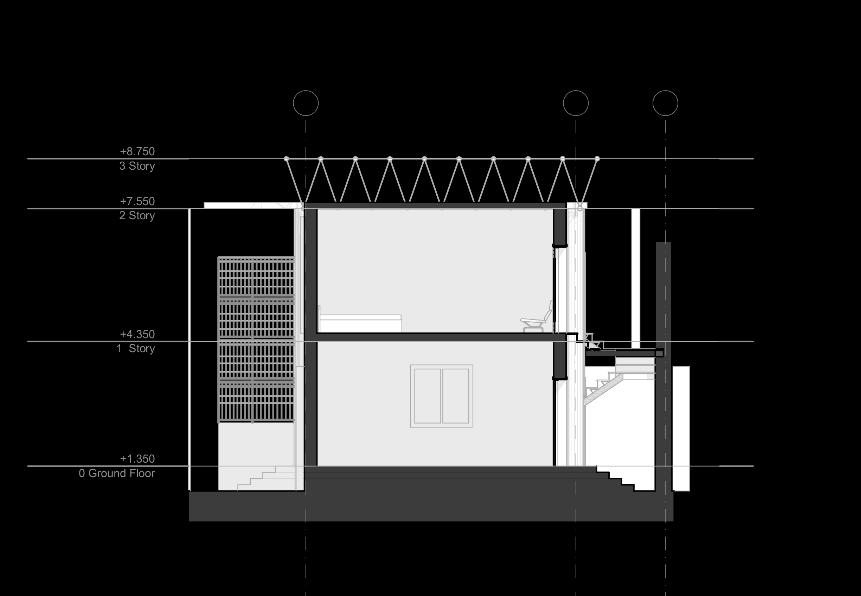



 SouthElevation
Scale1:200
EastElevation
Scale1:200
Section-2
SouthElevation
Scale1:200
EastElevation
Scale1:200
Section-2
17
Scale1:200

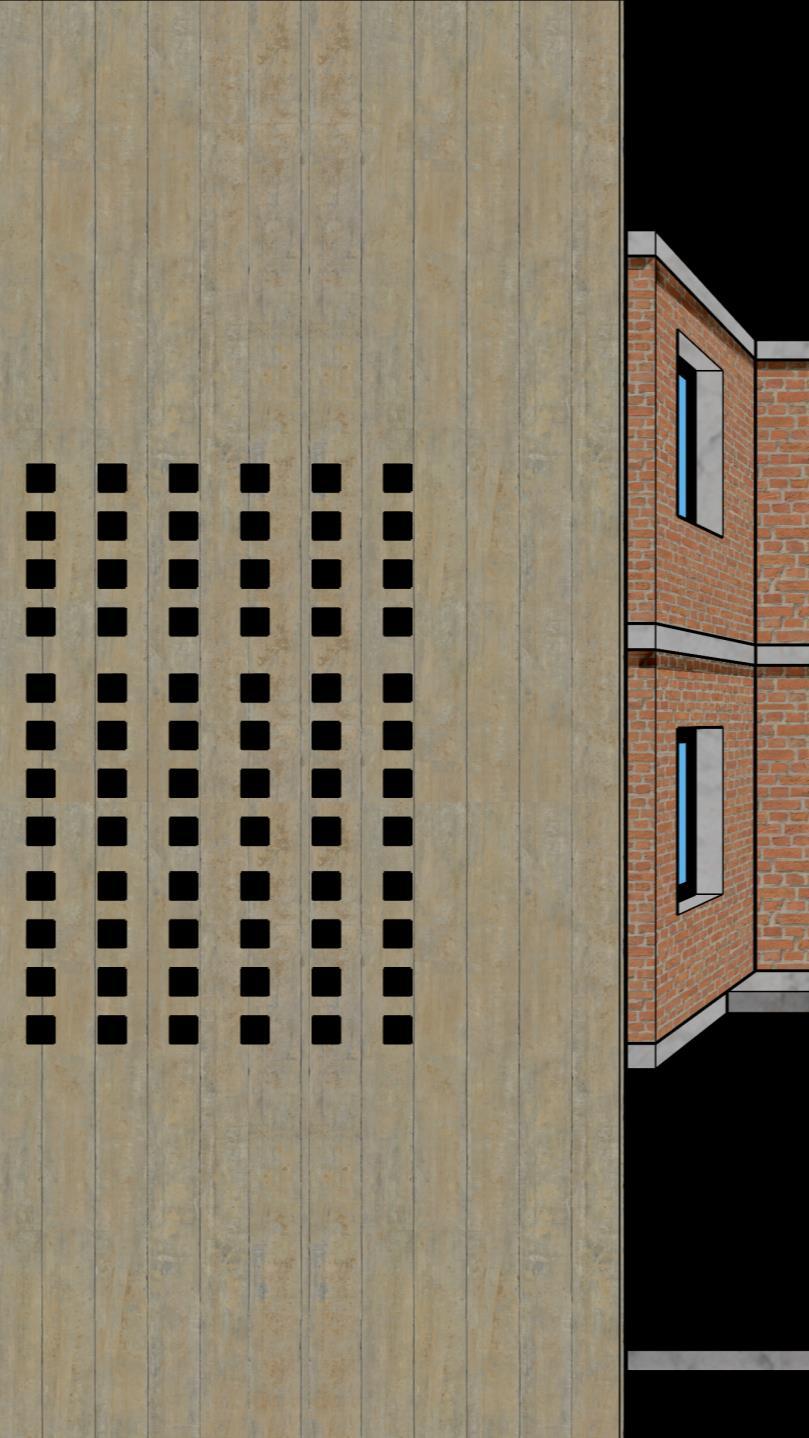

18
Administrative Building and Apartments.
This mixed-use type of a building serves as housing for the workers of the company, while the ground floor and mezzanine includes a different function of an administrative building and a show room, for the same company as well.
The zoning of the entrances and circulation, had to facilitate for both types of users; the administrative staff and the residents of the apartments, in such a way that provides a clear and private access and exit to the users through the design, without any delays or confusion with the different contexts.
Revolving around two different spatial combination, each leading to a different zone, the plans were distributed to achieve the most efficient gross area and flexible/modular designed space. While the orientation of the site molded the design into a rectangular shape, with the length oriented east west, the timber screening of the east elevation relatively protects it against thermal discomfort, direct heat effect and glare.
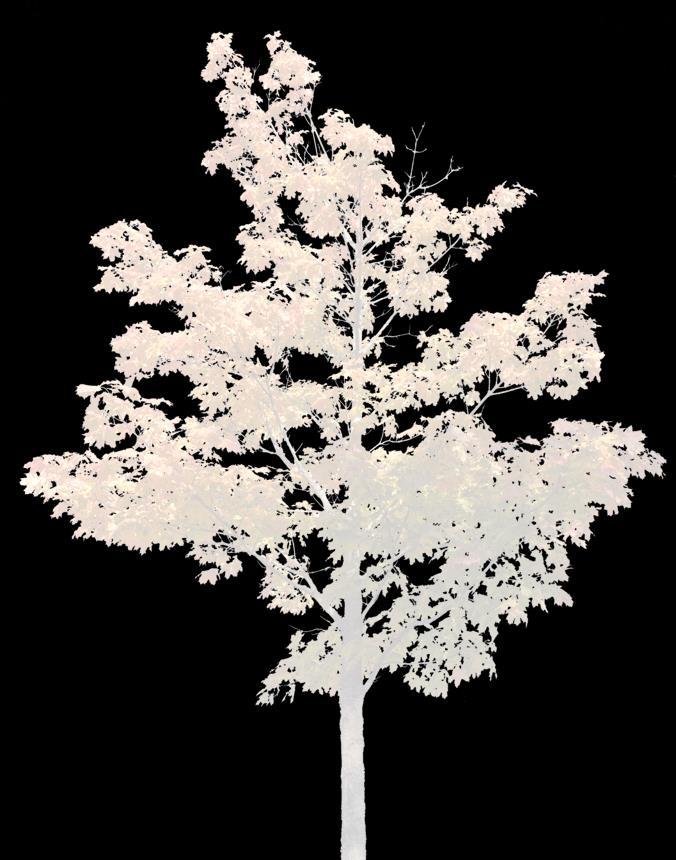
In order to create passages of ventilation and dynamism the rectangular plan was broken into smaller modules that keep shifting, allowing a sense of human scale for the use in the apartments.
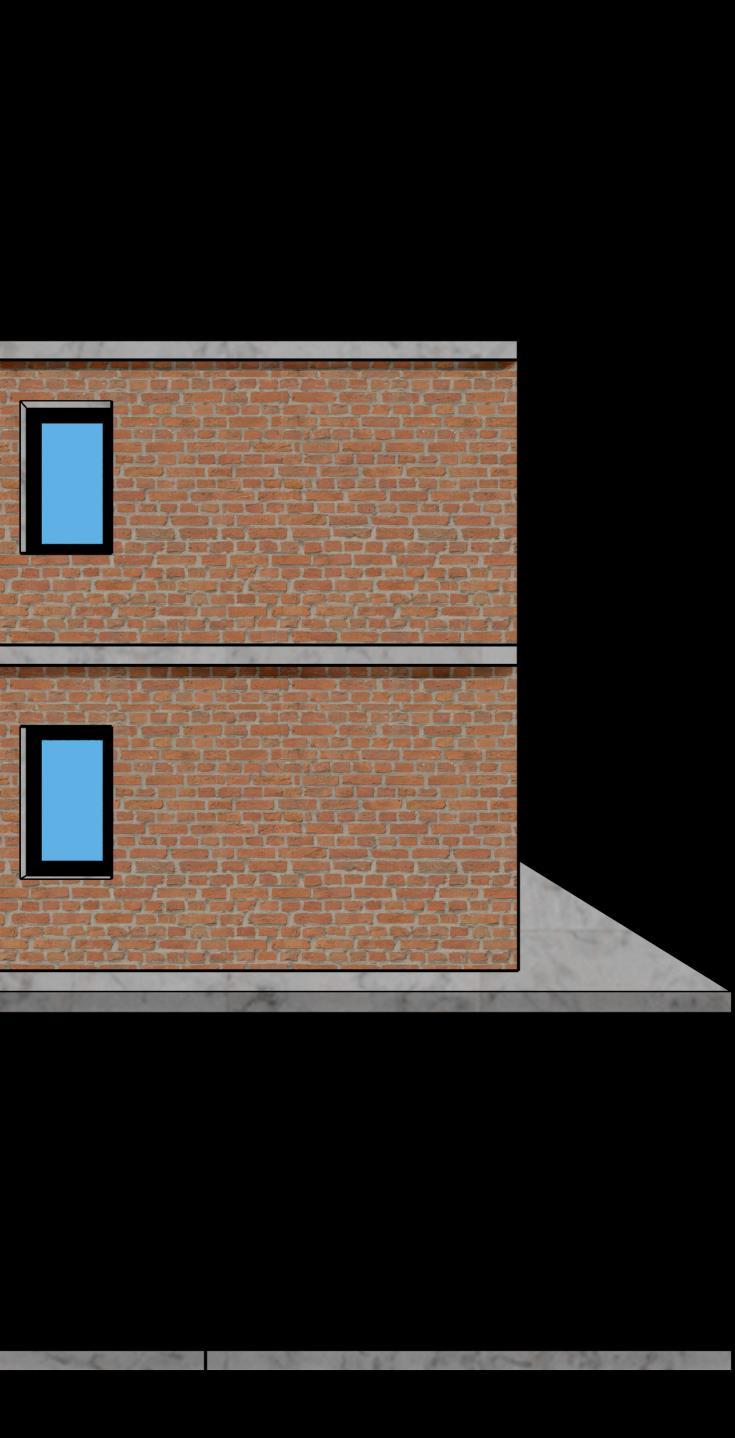
PROFESSIONAL 19

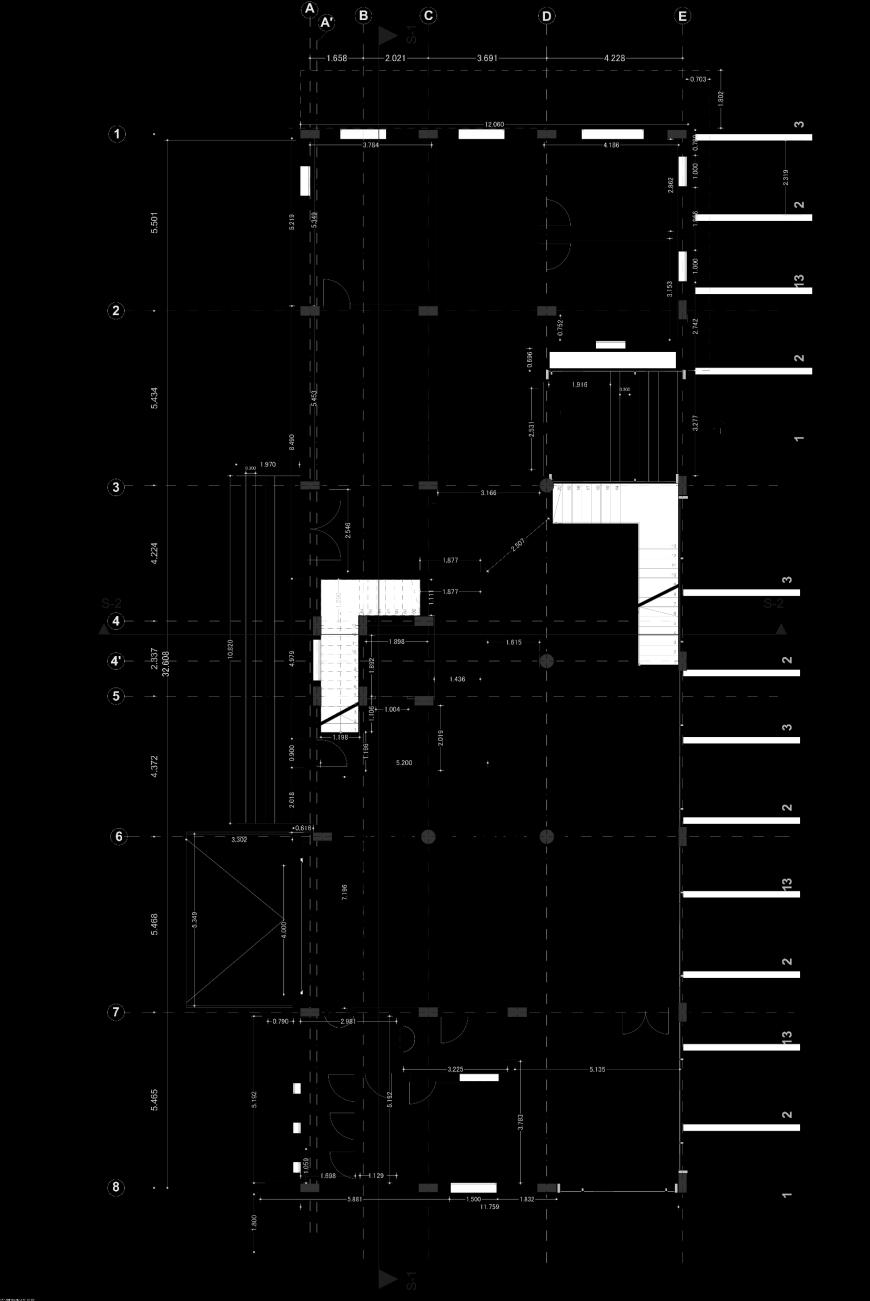

20 GroundFloor Scale1:500 FirstFloor Scale1:500


21
TypicalFloor Scale1:500
RoofTop Scale1:500
Scale1:300
Scale1:300


22
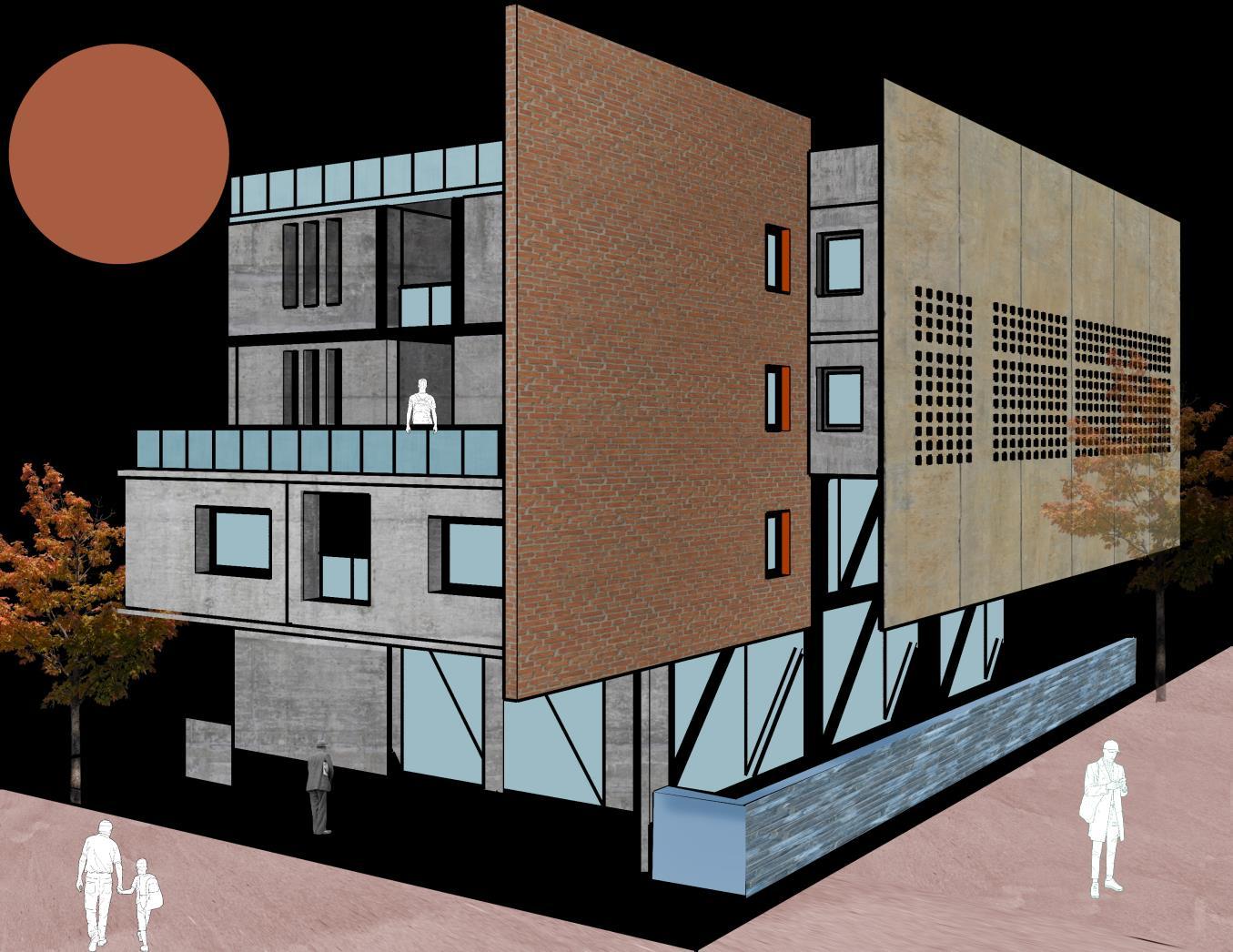
23
St. Joseph's Church
Built on the basis of a specific religious ethnic group based in Egypt, this Coptic Orthodox Church reflects its culture through the design while being located in Sudan. It is rather an illustration of a conserved heritage, an image that manifests specific architectural themes. Those themes are a combination of a basic byzantine church’s components, but follows the Coptic monasticism heritage. Built within a private farm, the location is in the outskirts of Omdurman city, where the family would spend there weekends, for meditation and prayers, family gatherings and ceremonies. Designed using adobe bricks and concrete frame, the dome of the alter and the arched roof rests on attached dropped beams, cantilevered to the outer edge of the church. The brief of the project was determined by the activities assigned by the client, which added beside to the main church body, the plaza and the trellis of vines. During the zoning process all church’s components were distributed according to the rituals and the tradition, allowing the rise of environmental challenges that had to be tackled. A literal built oven, for an instance, oriented east to the church had to be architecturally treated and isolated in order to avoid overheating of the church's inner space. Accordingly the idea of the green screen around the circular built oven was implemented, and the trellis to surround the church with cooler air.

24 PROFESSIONAL

25
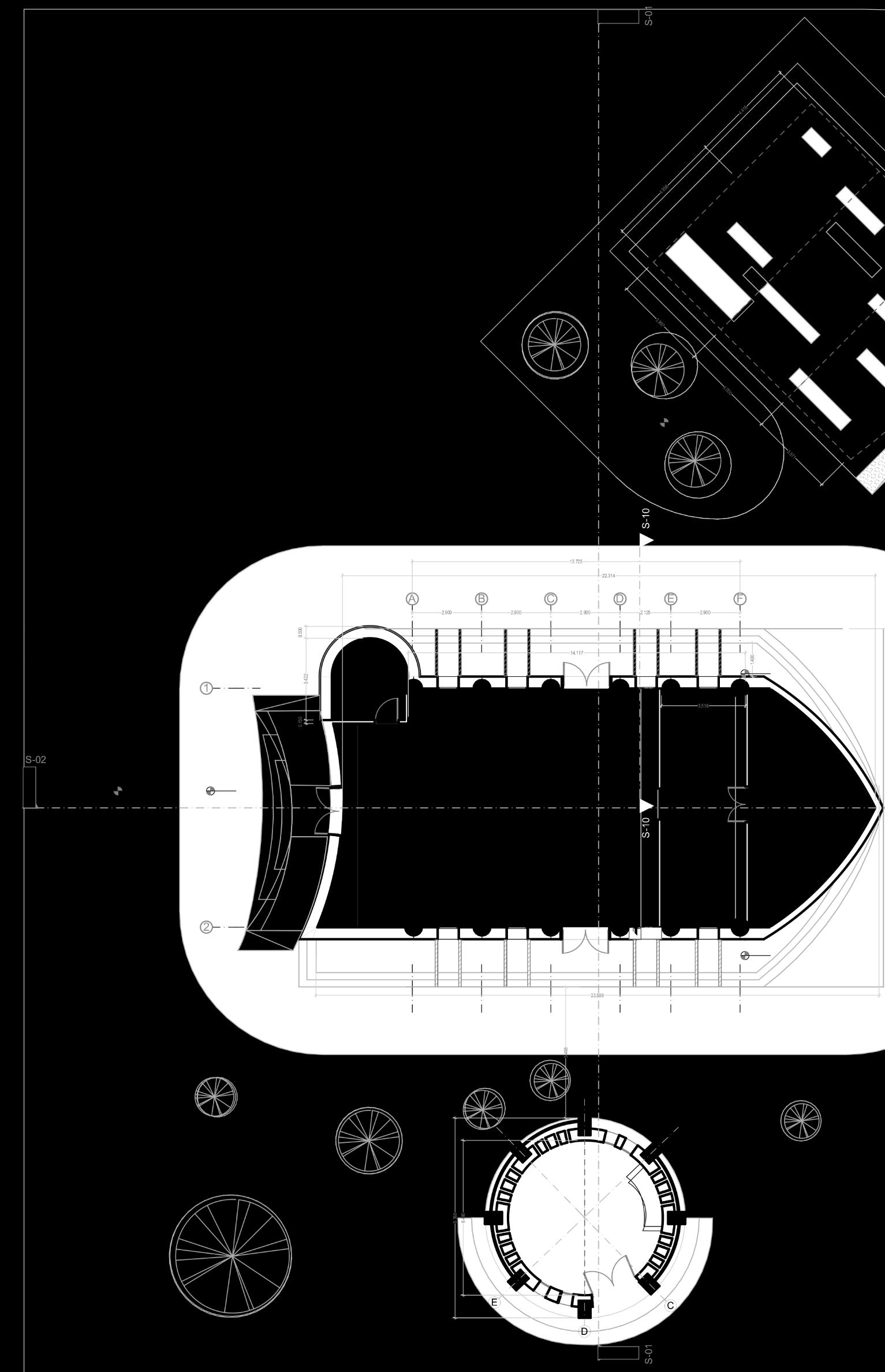
Ground Floor
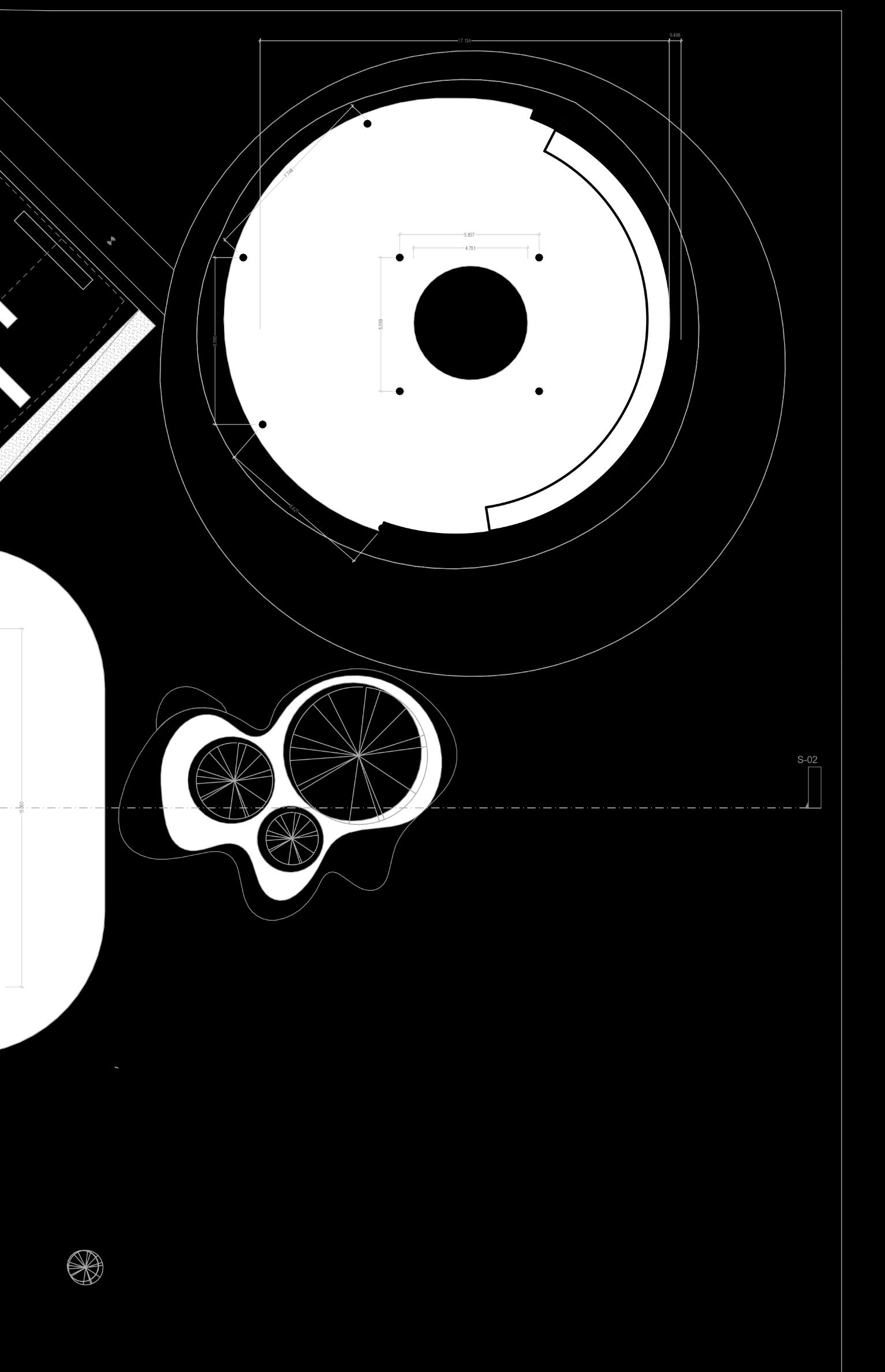
27 Scale 1:100


-2
-1 28
Section
Section
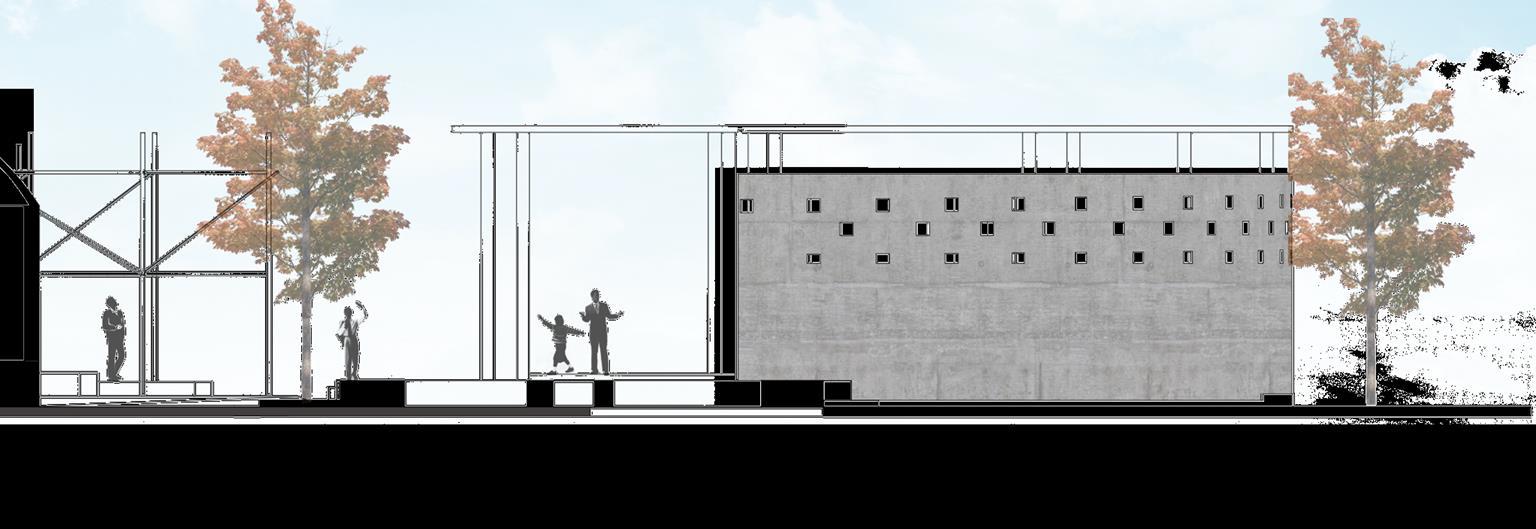

1:100 1:100 29
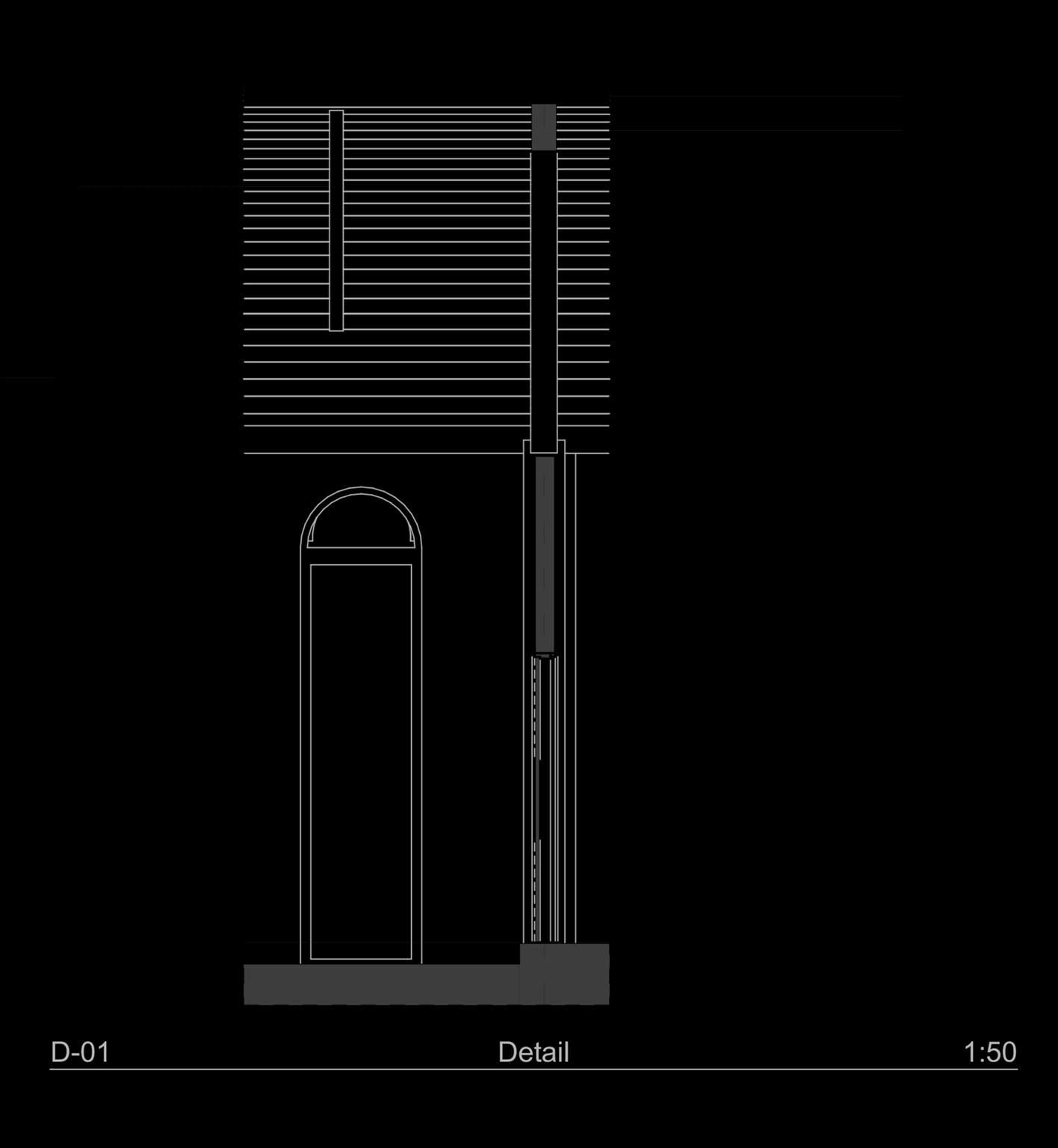
30
Slit windows in concrete shell.
Concrete arched beam.
Concrete shell roof




West Elevation 1:500 North Elevation 1:500 South Elevation 1:500 East Elevation 1:500 31


32

33
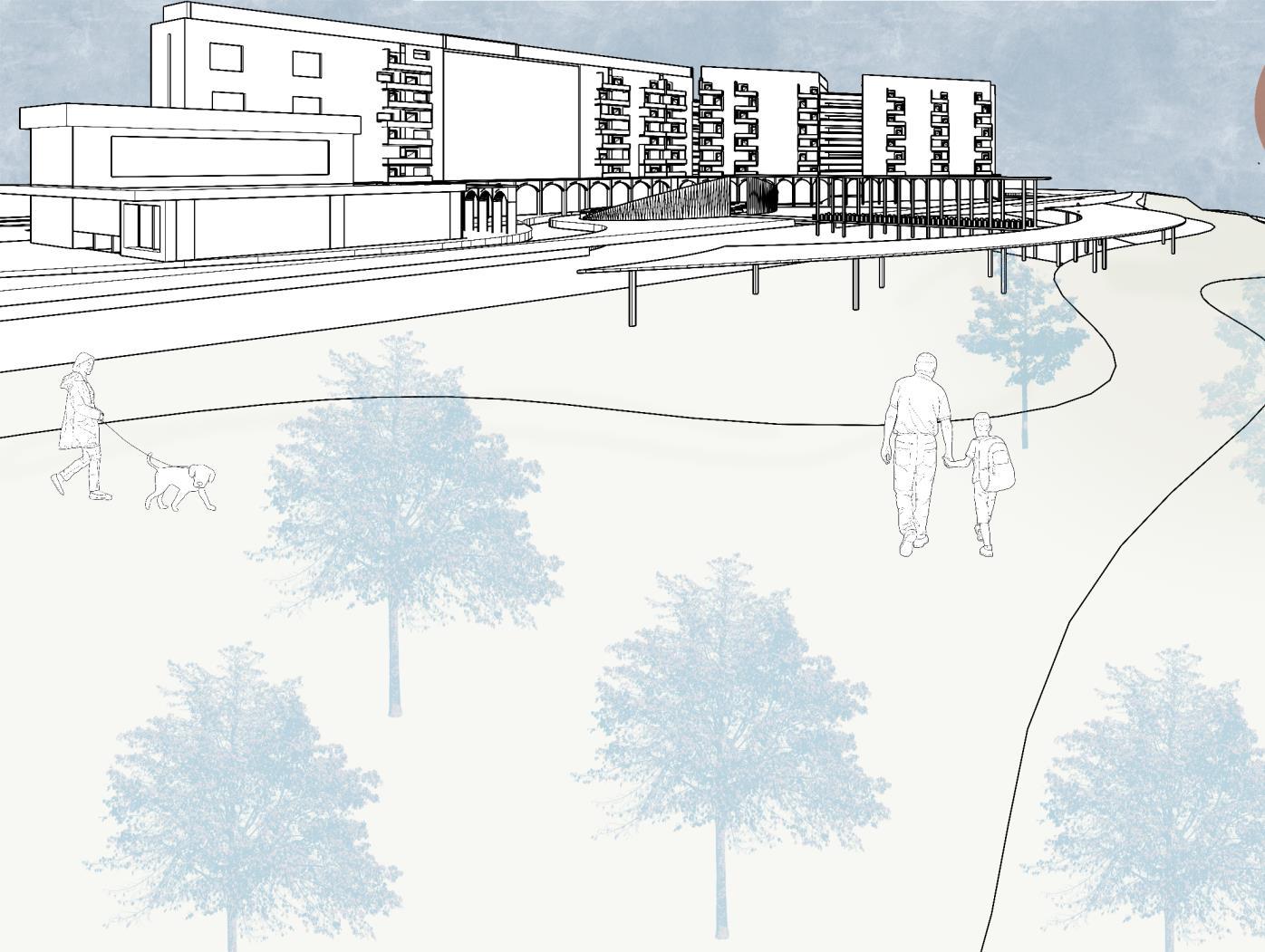
34
A Quest for a Fit: Adult Active Community
An adult active community is an age targeted housing, basically focused on users aged 55 and above. It offers a single accommodation place or an apartment for a person and their relatives and offers care for those who can’t afford taking care of themselves.
The graduation thesis project is an attempt to serve a marginalized group of the society- the elderly. It focuses on them as significant figures who have been neglected in many ways and not taken into consideration in the local design codes. The active adult community idea is meant to break the taboo, which depicts the elderly house as an exile. The theme, “universal design” and the priority was to design for a marginalized group in the society a way to integrate them back in an ambience they could relate to. The site, located in an old, of modern history category land, neighbors the Nile River.
The Nile, being a significant landmark, invited the design to extend above the natural land contours, made use of the agricultural banks and has been connected to the people visually and physically through the design itself.
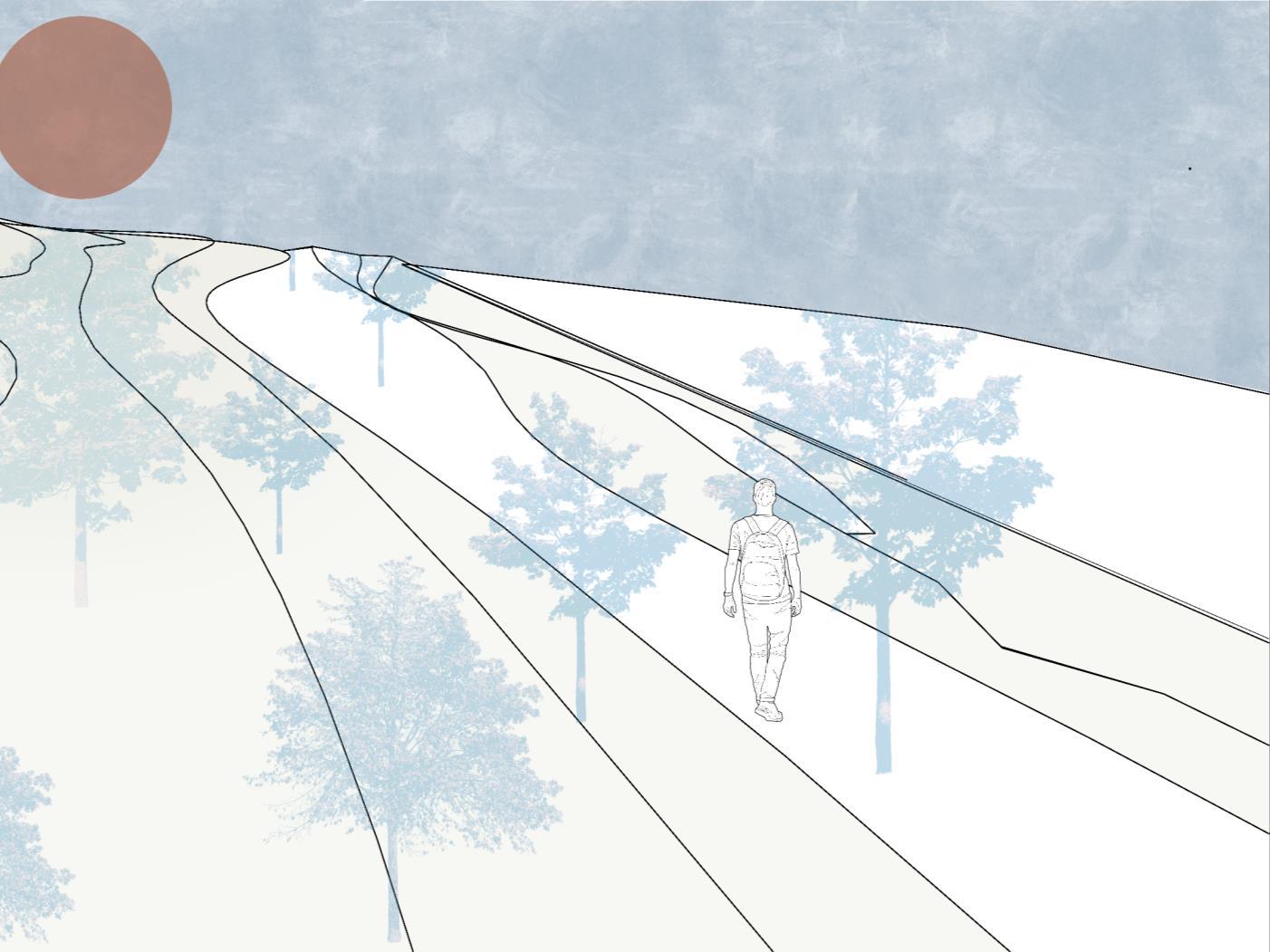
35 ACADEMIC
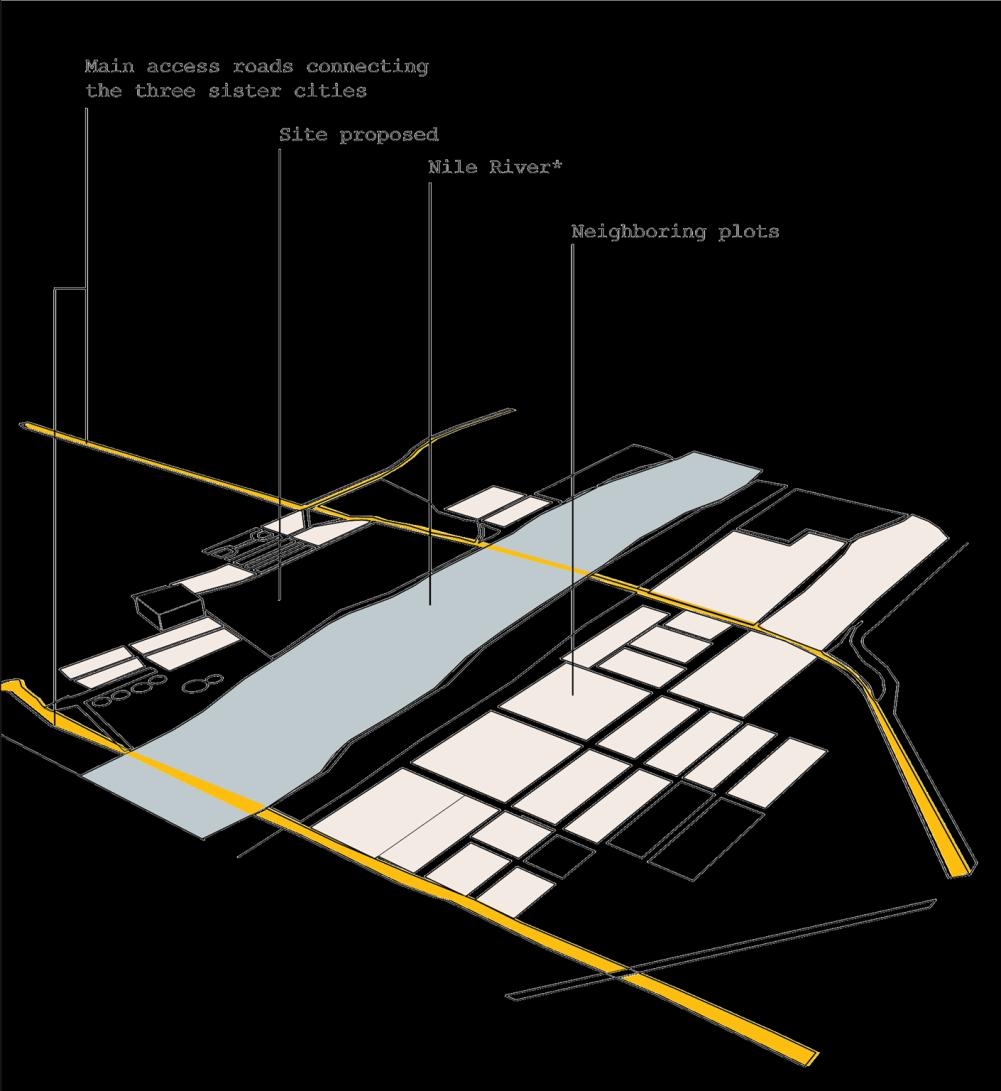
36

floor 1:500 37
Ground

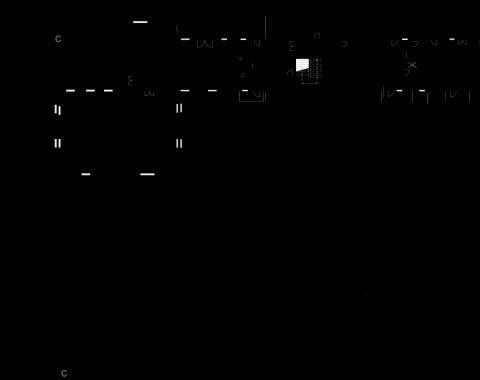
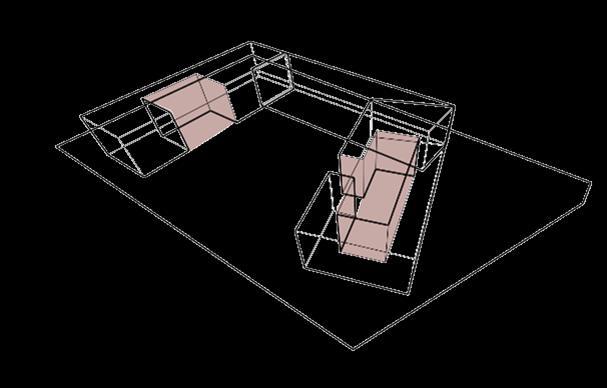
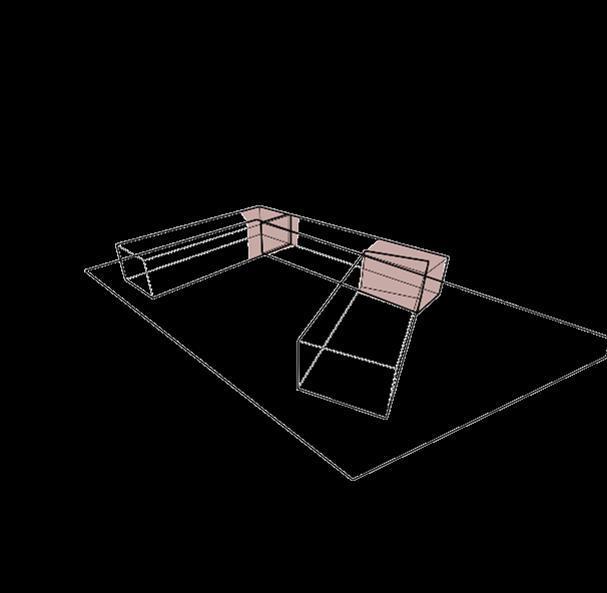


First floor 1:500 Second floor 38
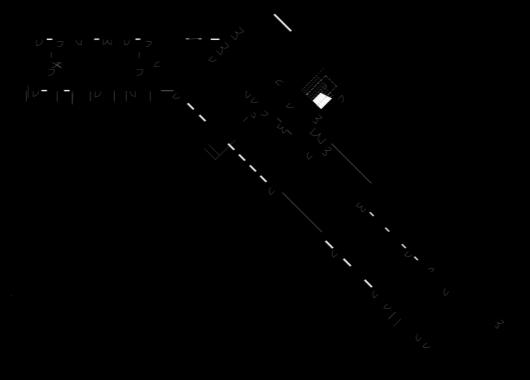
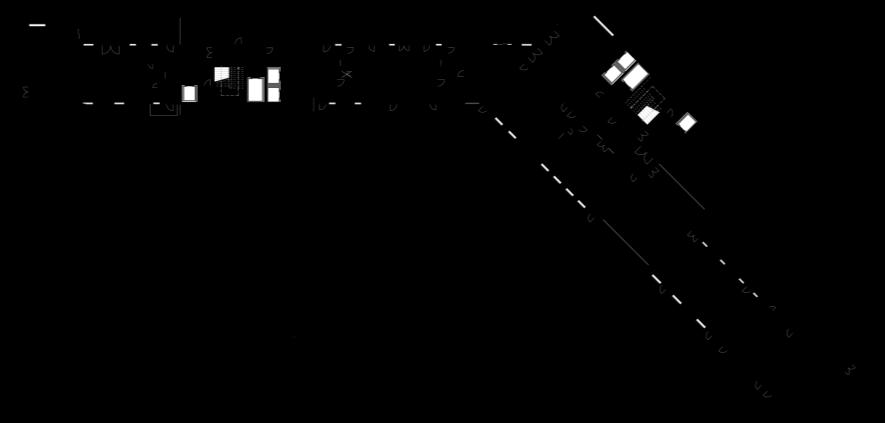

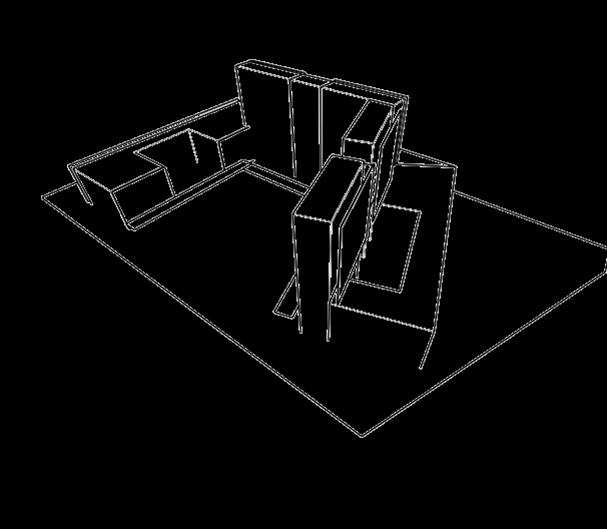
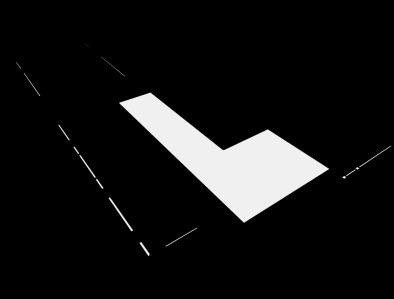

1:500 Typical floor 1:500 39
Section-01


Section-02
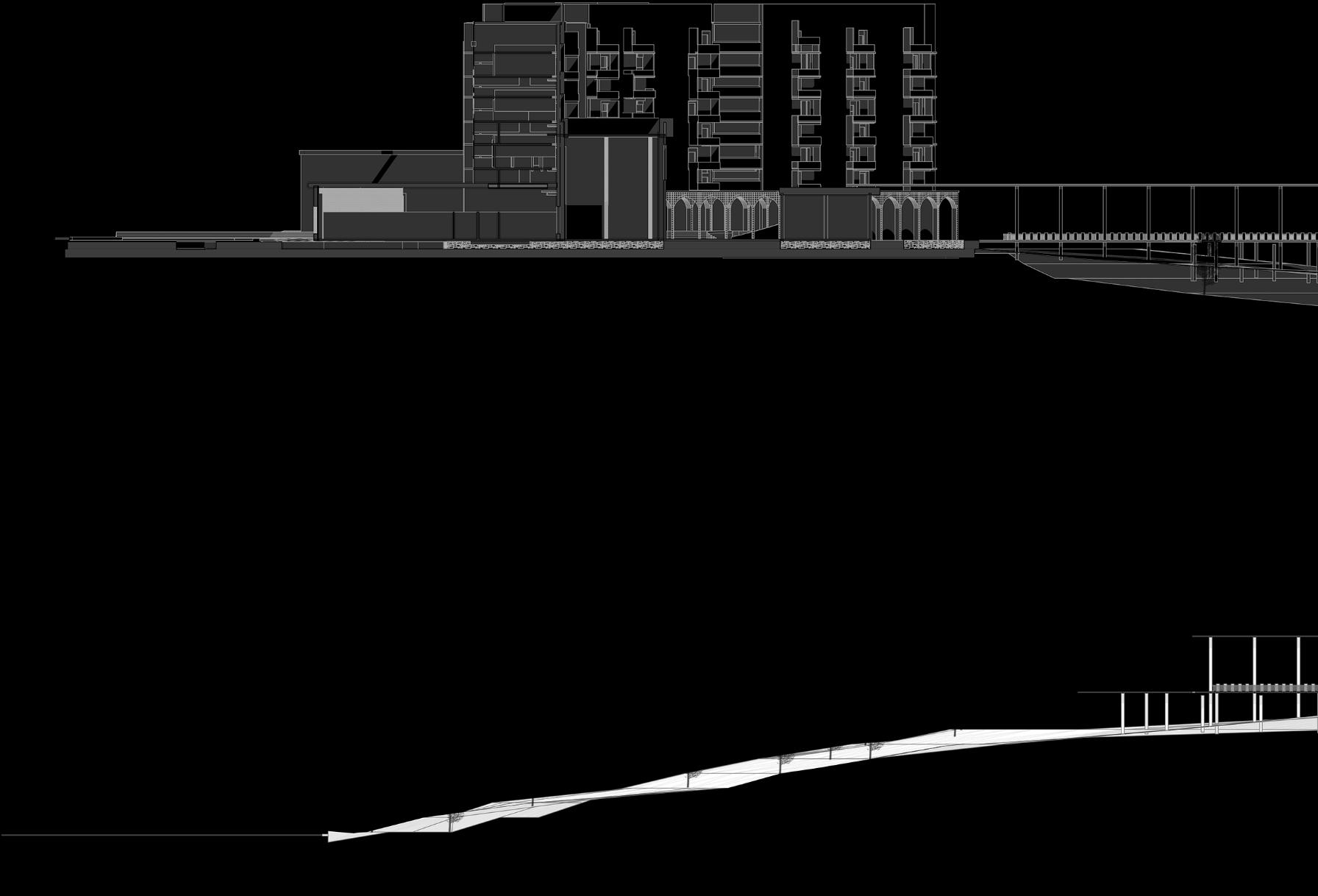
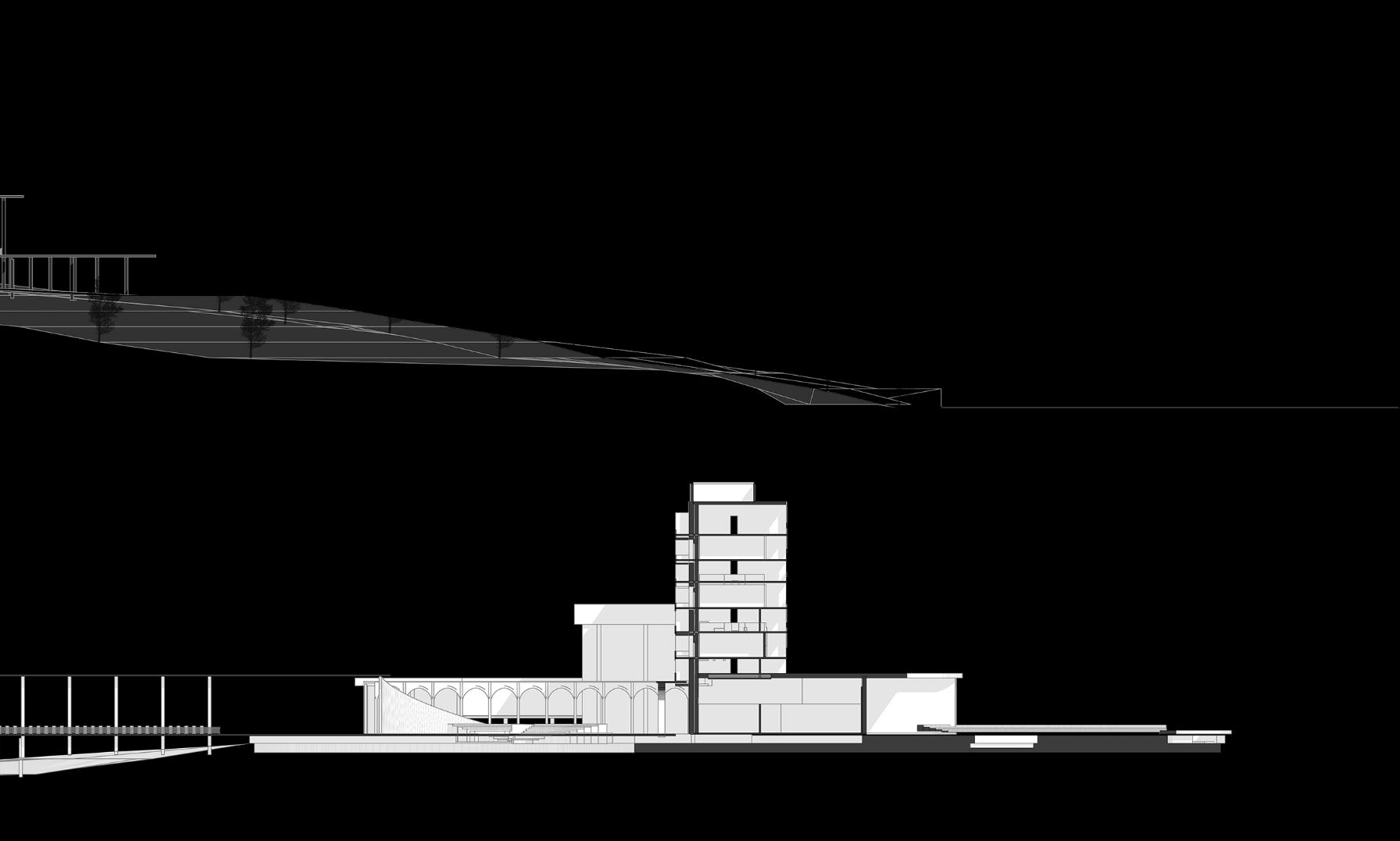
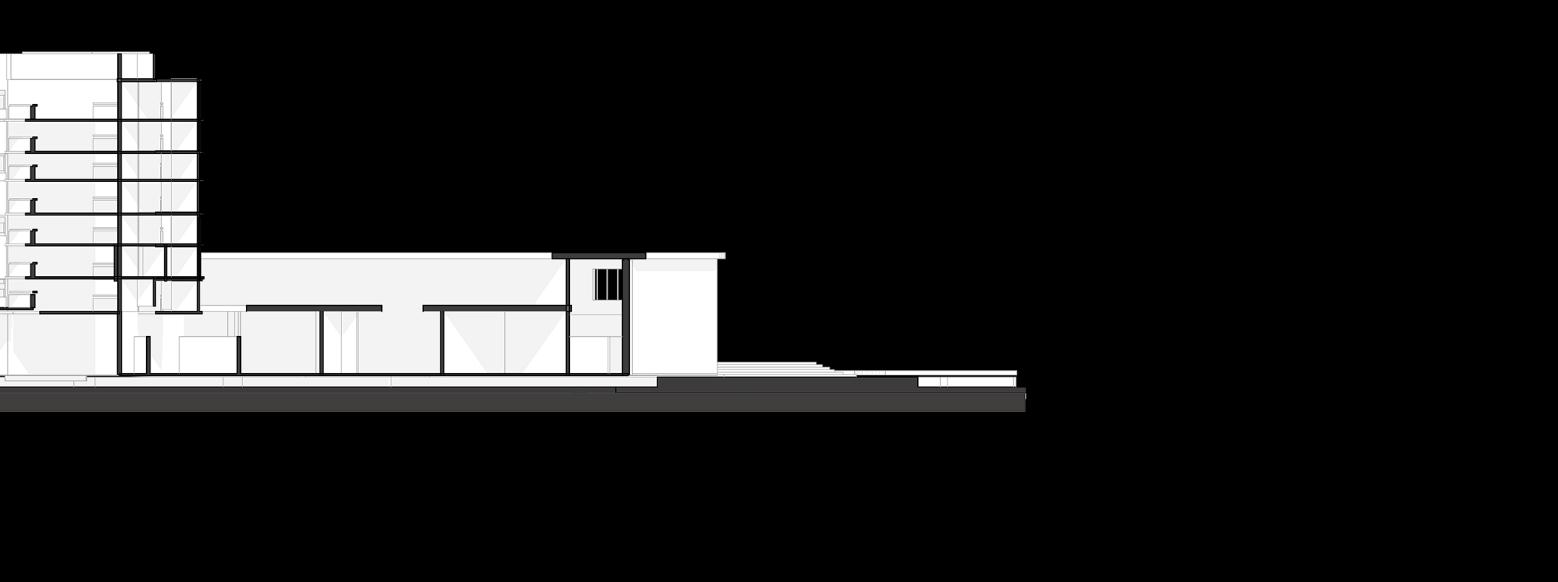

41
1:30
1:300 1:300

42
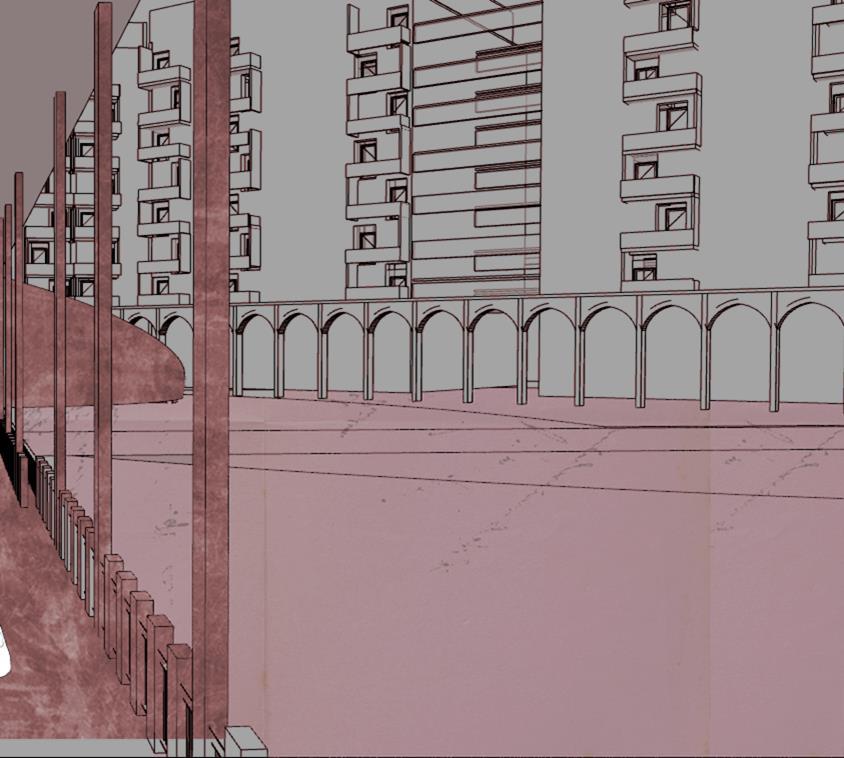
43
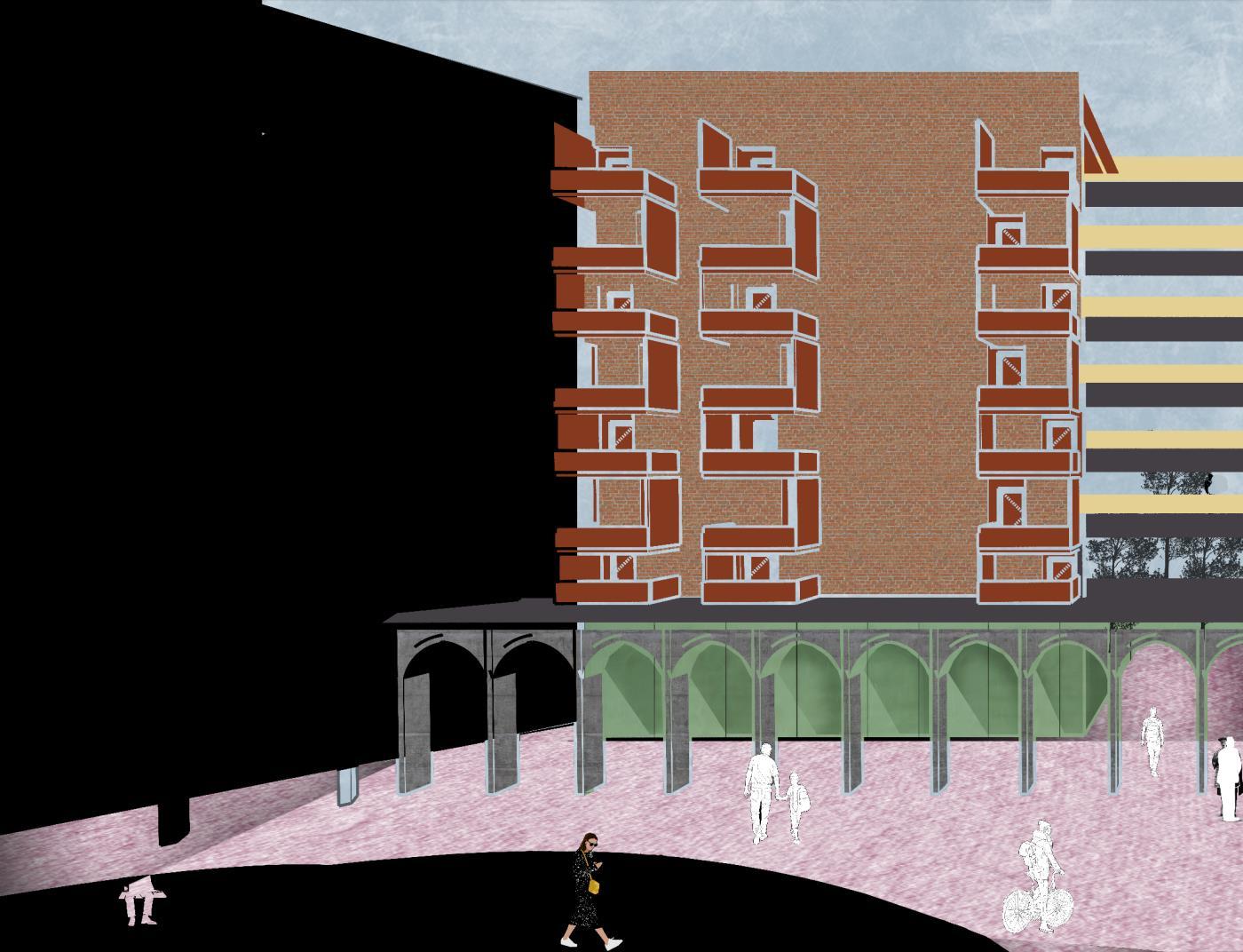
44

45
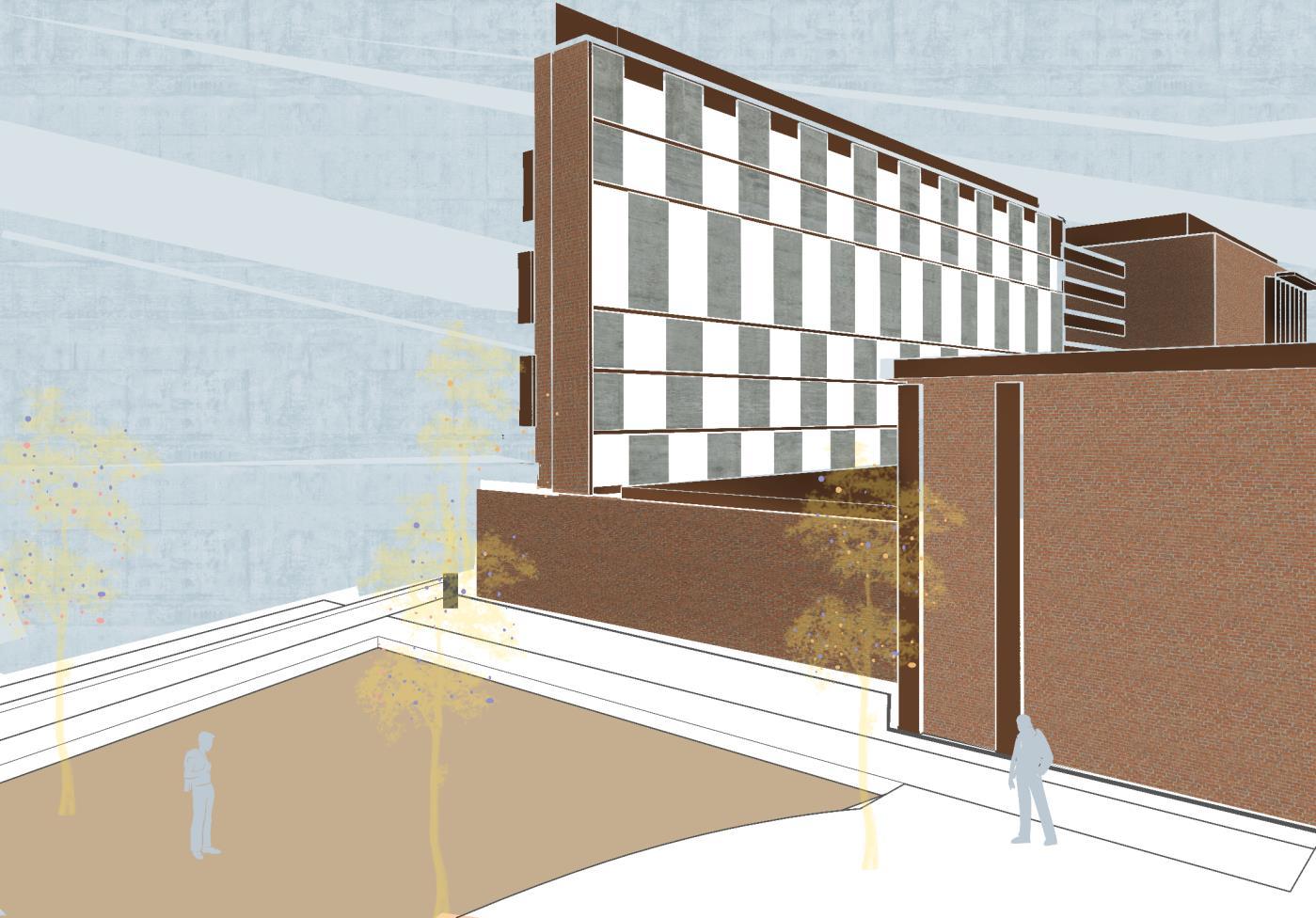
46
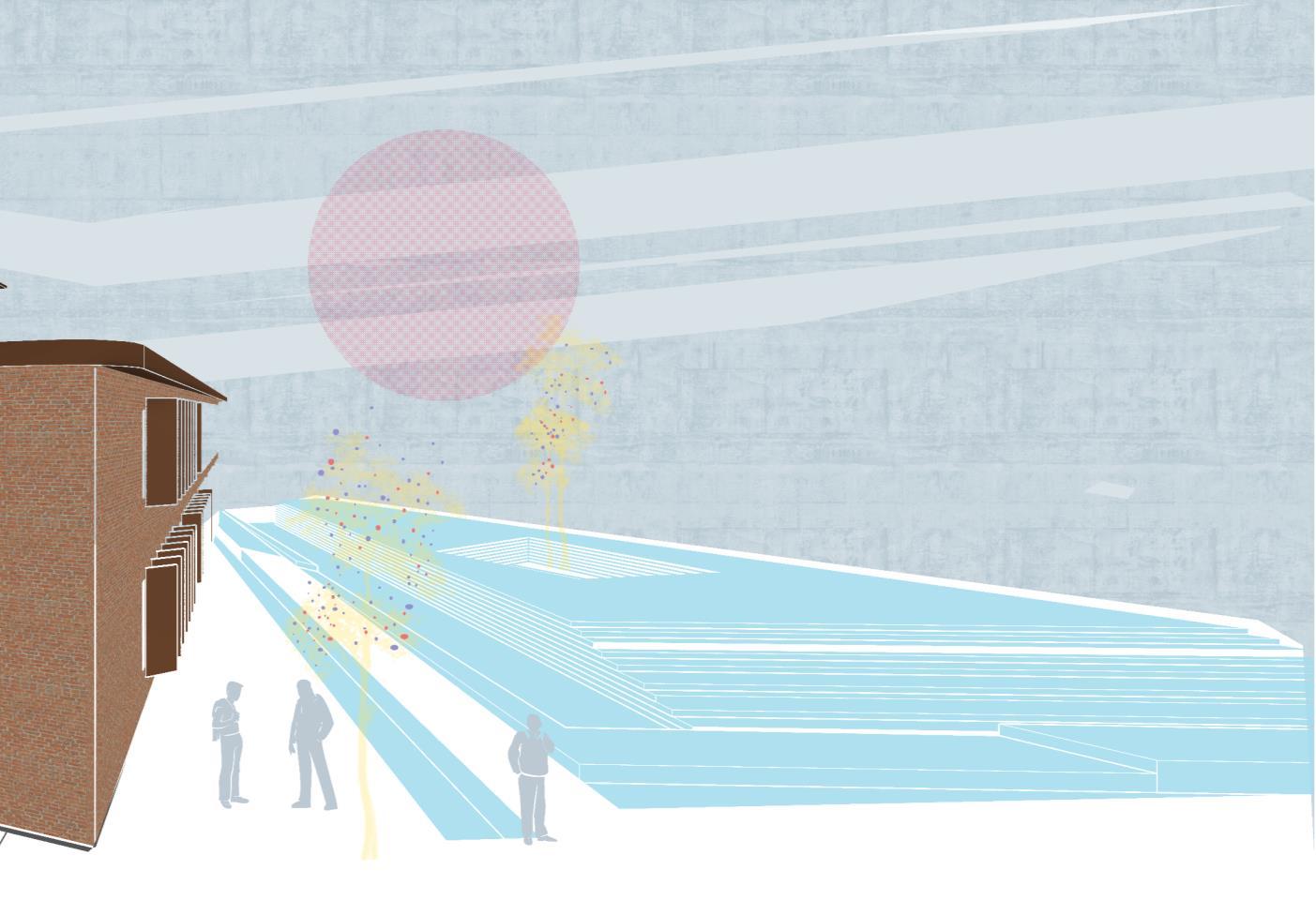
47
ACADEMIC
This 2nd year’s project was a landscape illustration to the surrounding natural land landscape. The location is Meroe, and the main mass shape was inspired by the surrounding ancient Pyramids as a way of borrowing from its organic lines, the natural ambience. The experiment was to sculpture random cubes into a real space that hosts a function. More of a community centre, the club hosted a library, a lounge, gaming room , conference hall and services building.
The illustrations below show how the combination of the masses concluded a skyline of different figures.

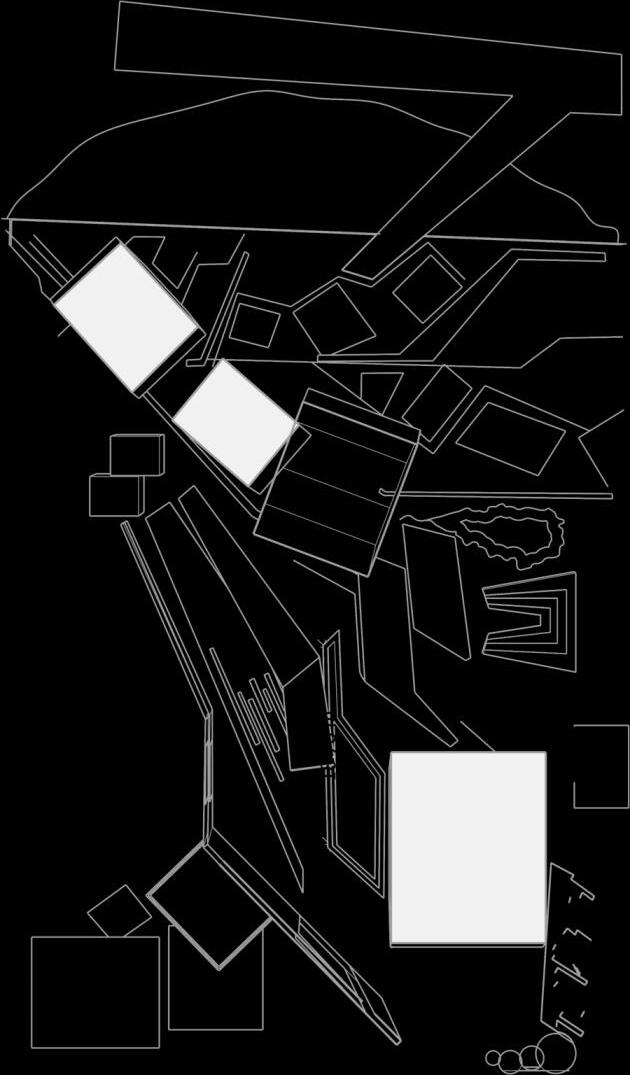
Space and Form Configuration: The Club 48 Ground floor 1:500




49


Thank You! Mirametta Botrous

 Mirametta Botrous
Mirametta Botrous
























 WestElevation
Scale1:200
Section-1r
Scale1:200
NorthElevation
WestElevation
Scale1:200
Section-1r
Scale1:200
NorthElevation




 SouthElevation
Scale1:200
EastElevation
Scale1:200
Section-2
SouthElevation
Scale1:200
EastElevation
Scale1:200
Section-2































































