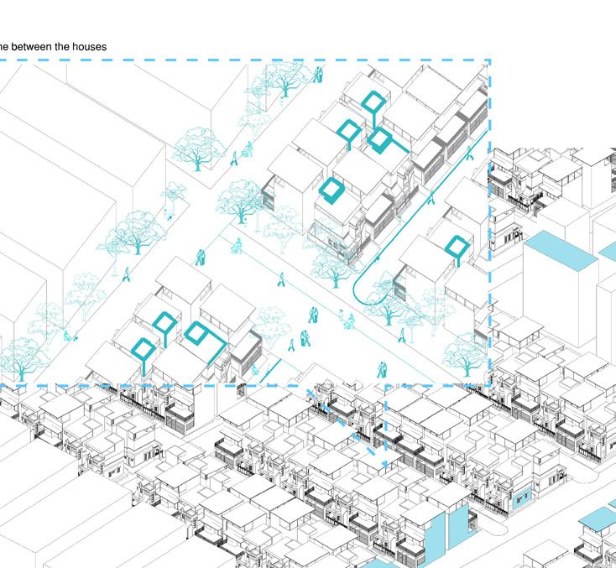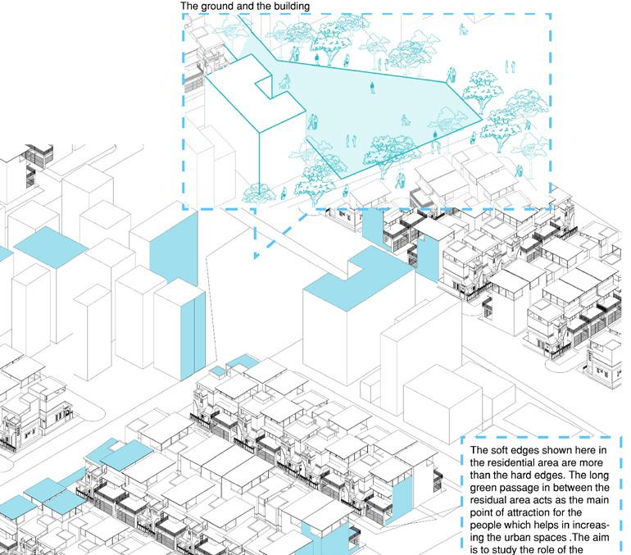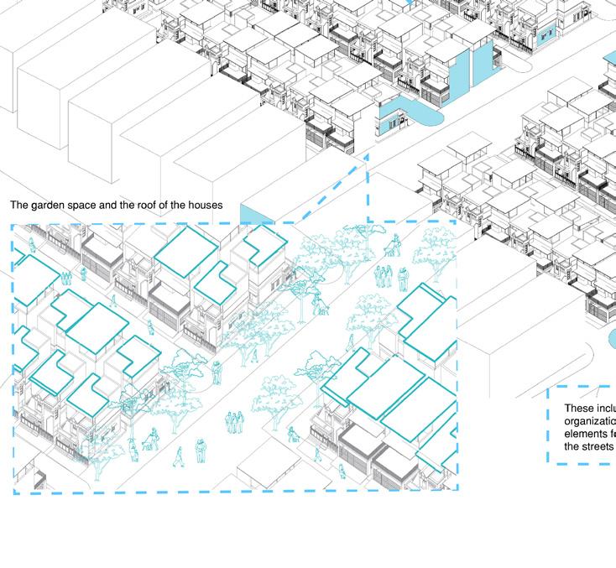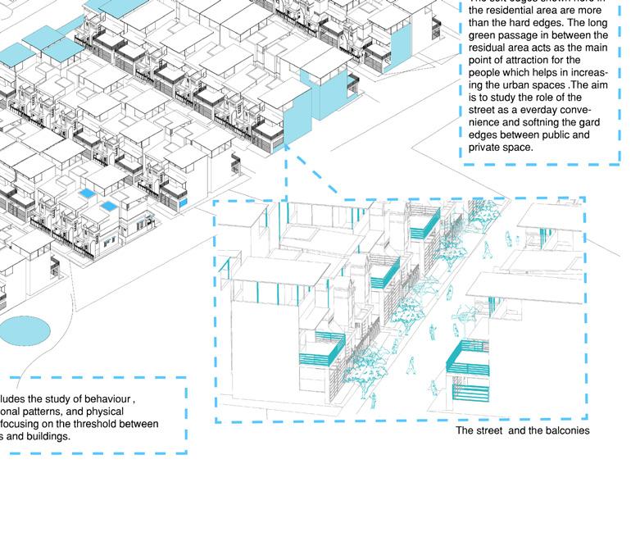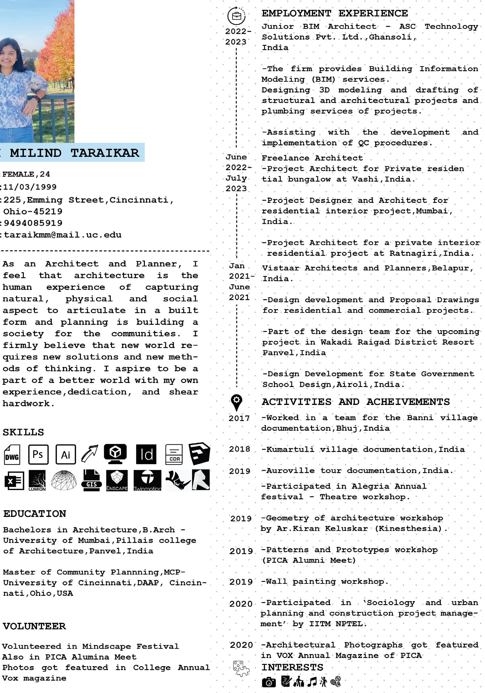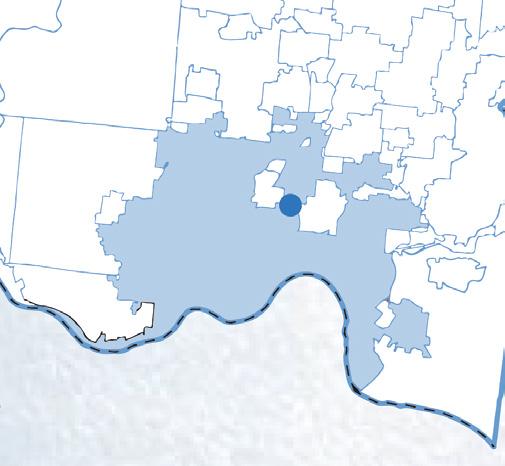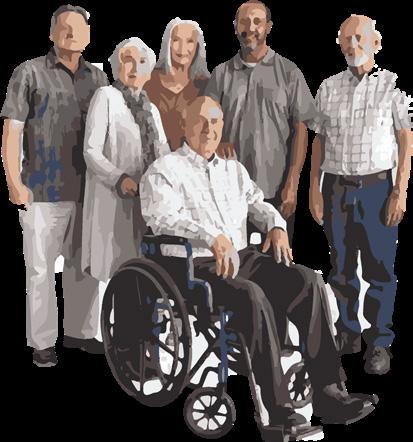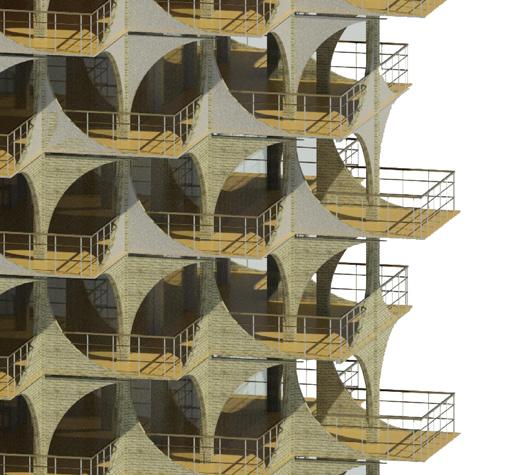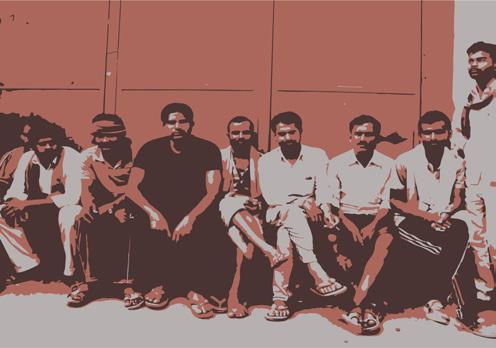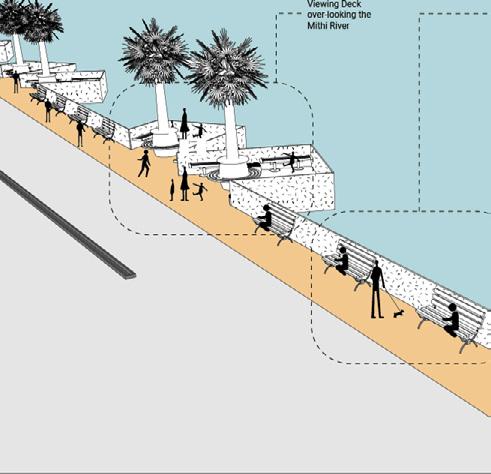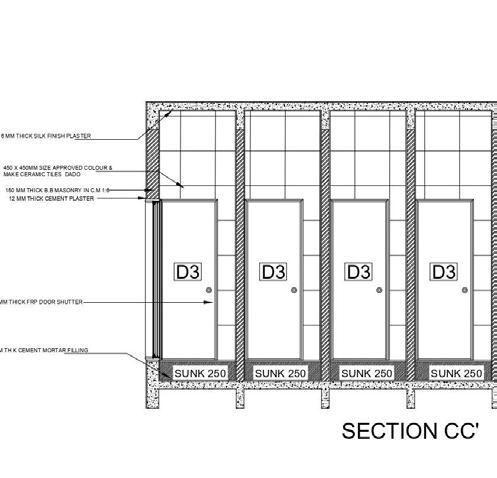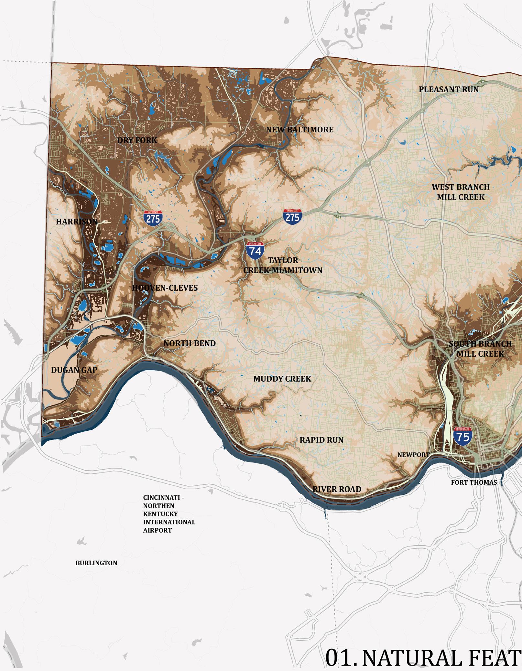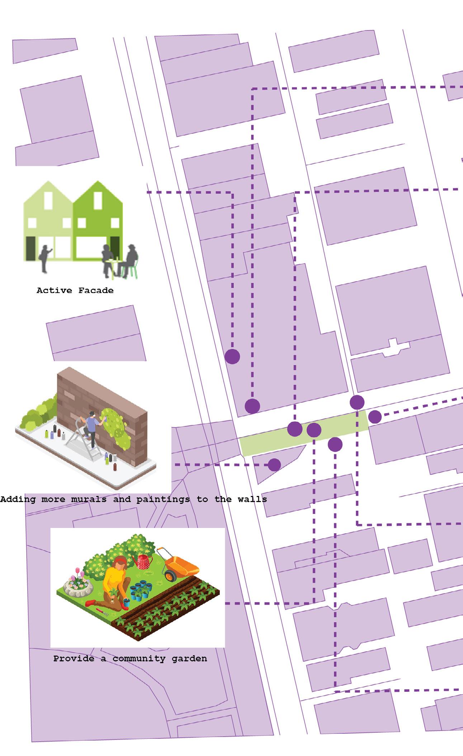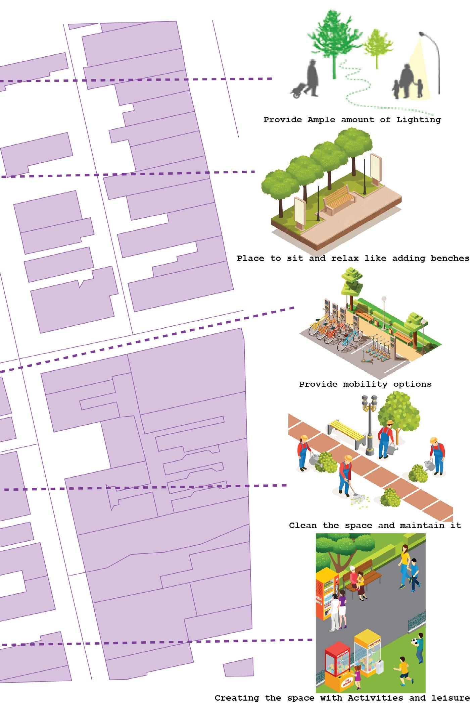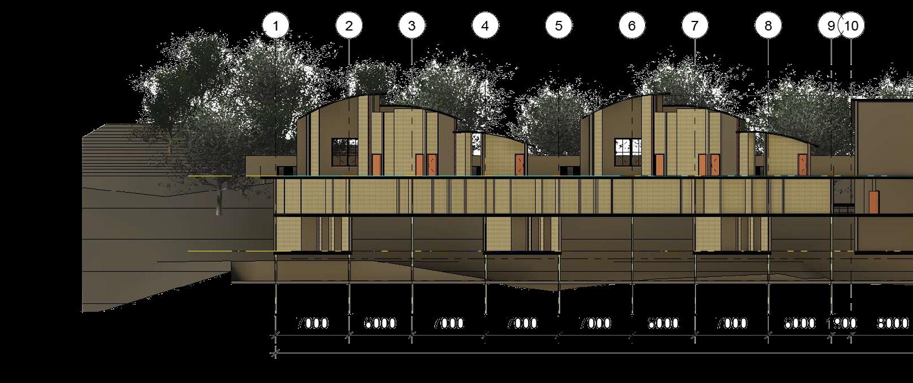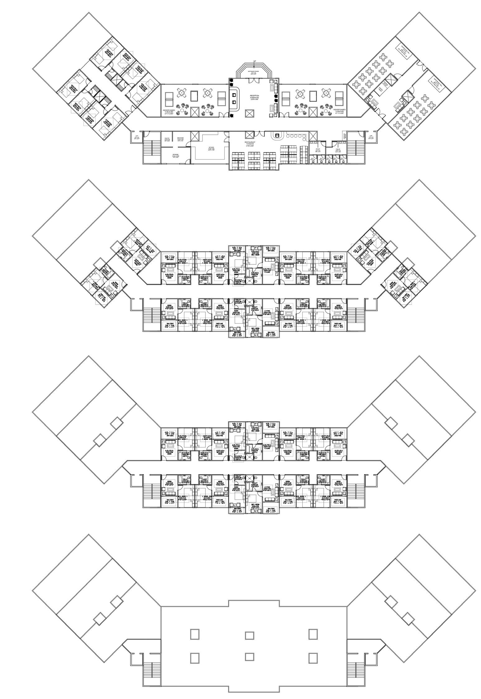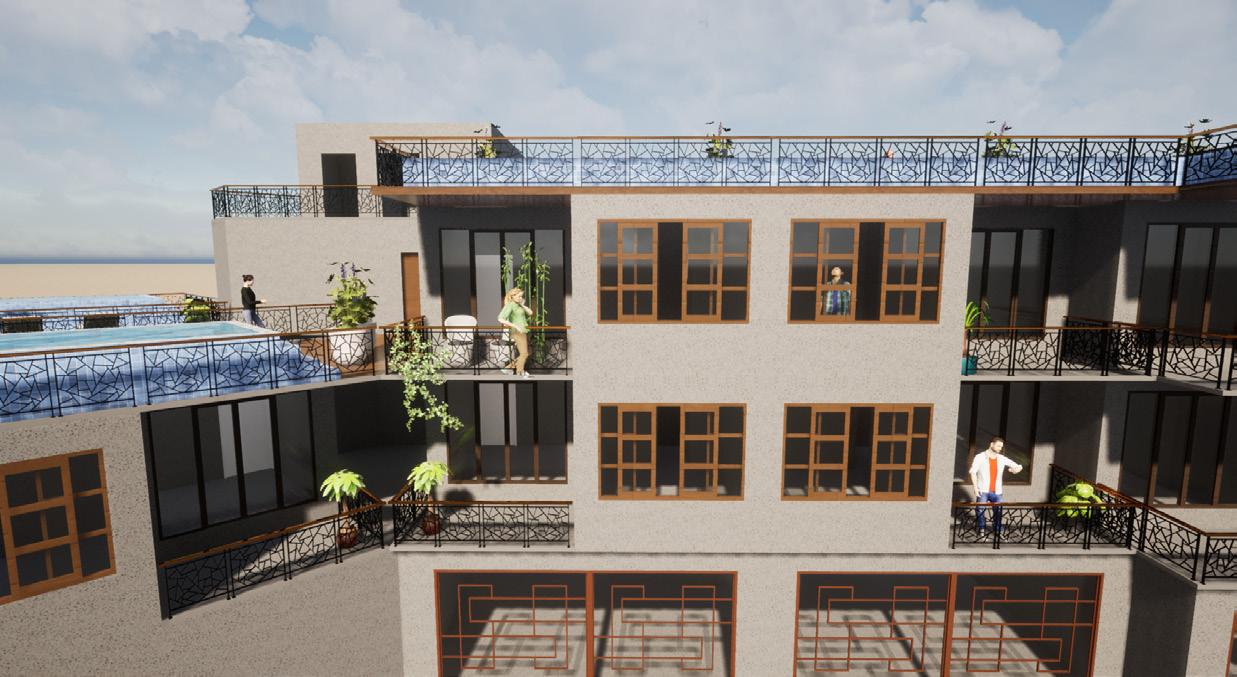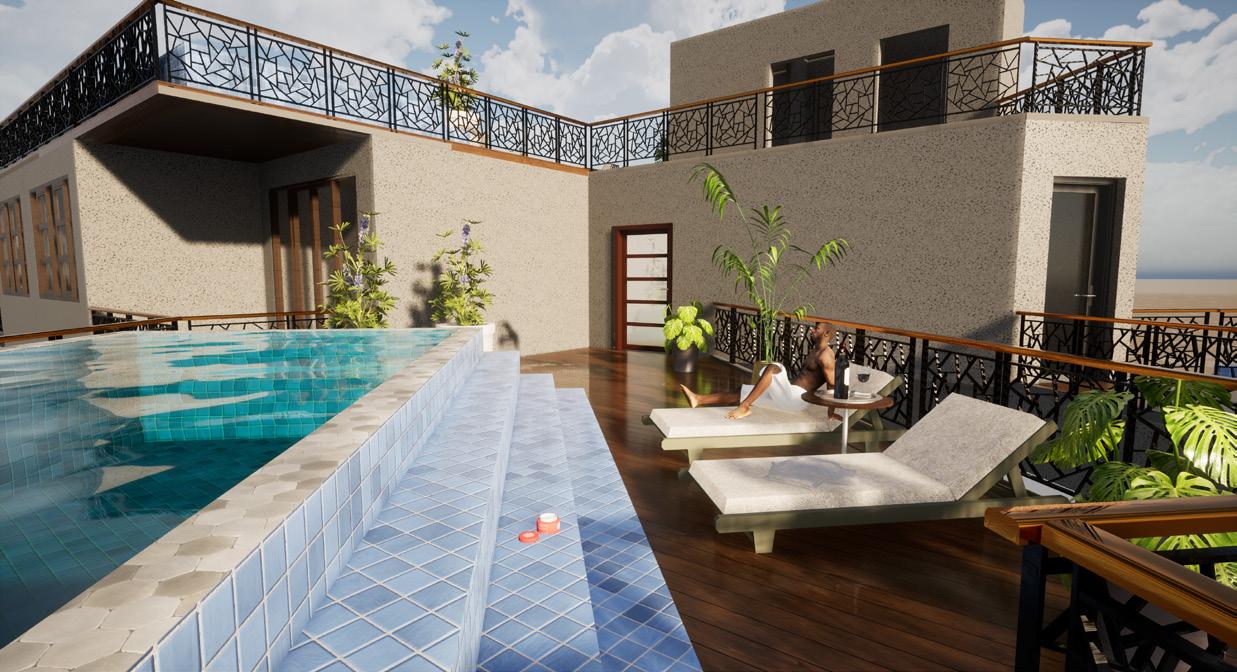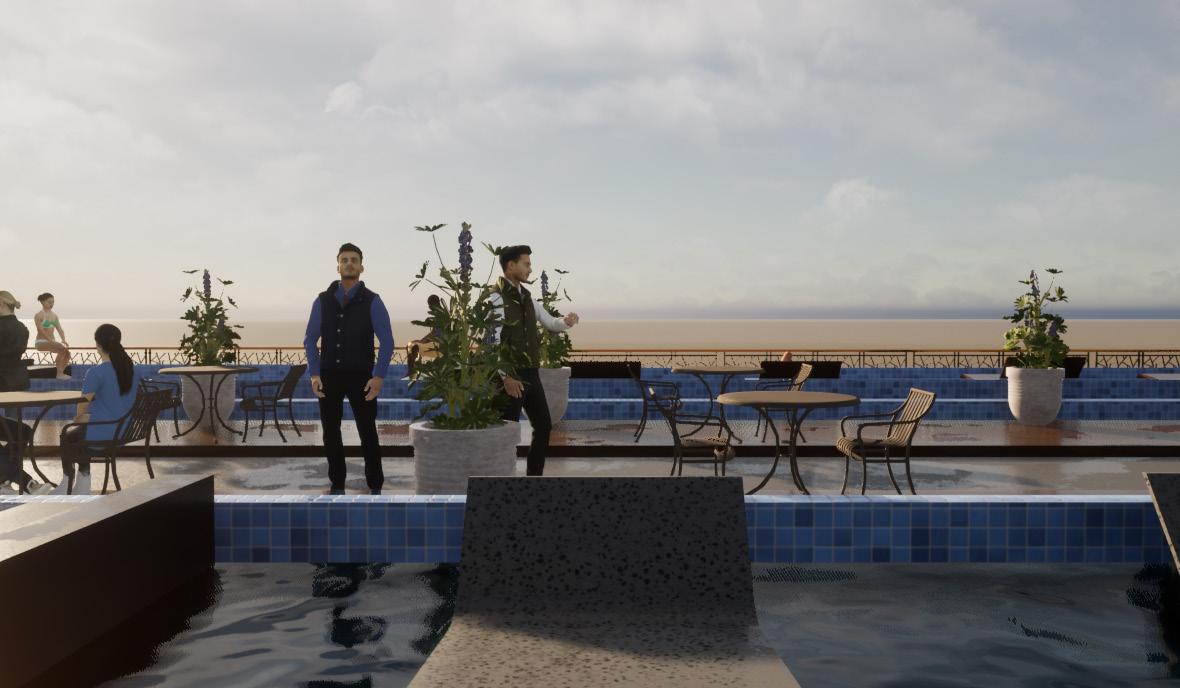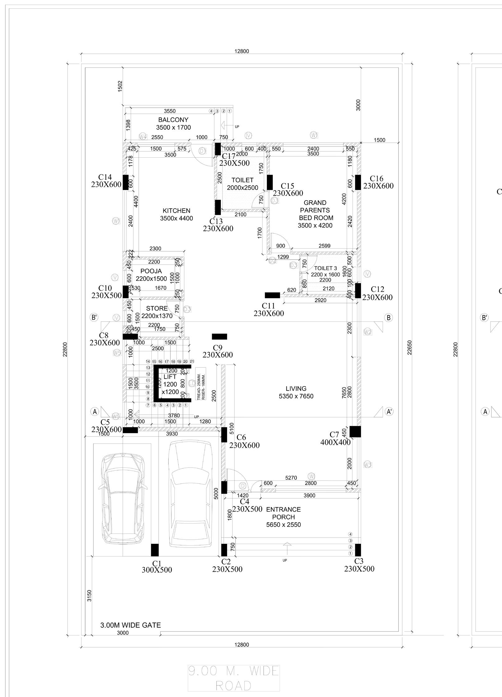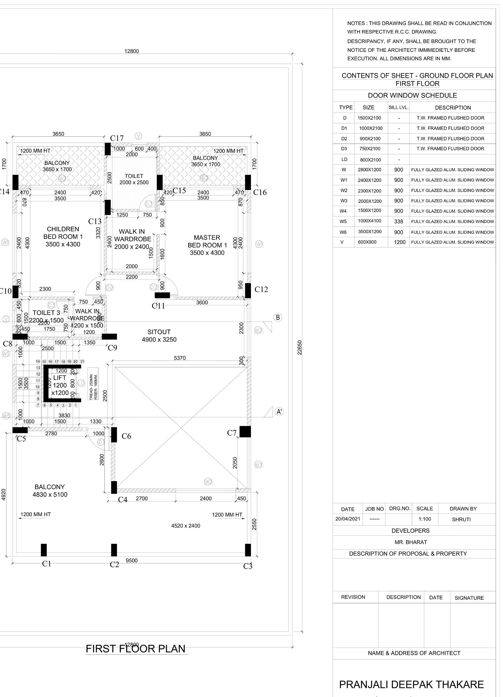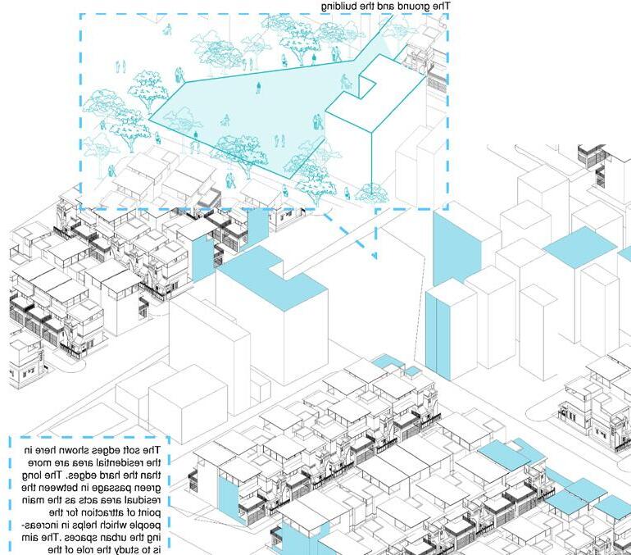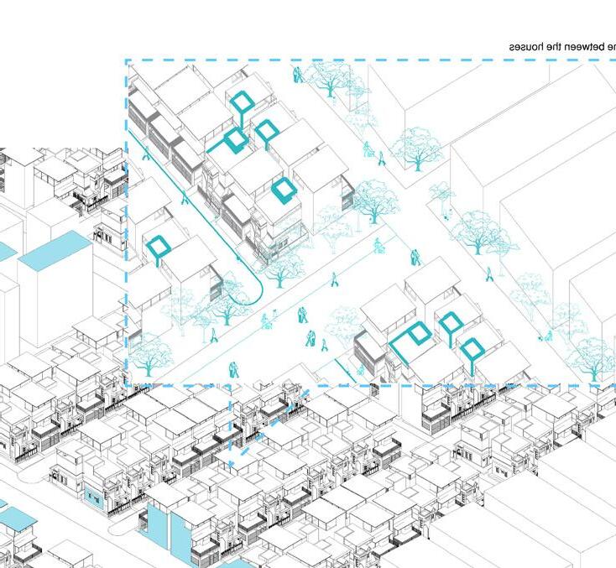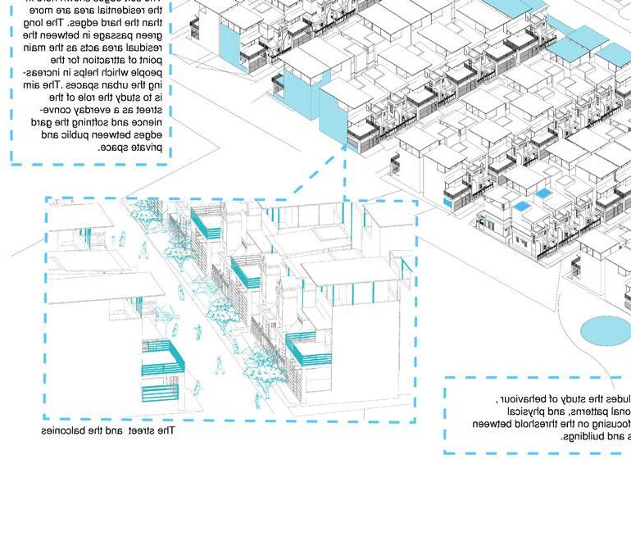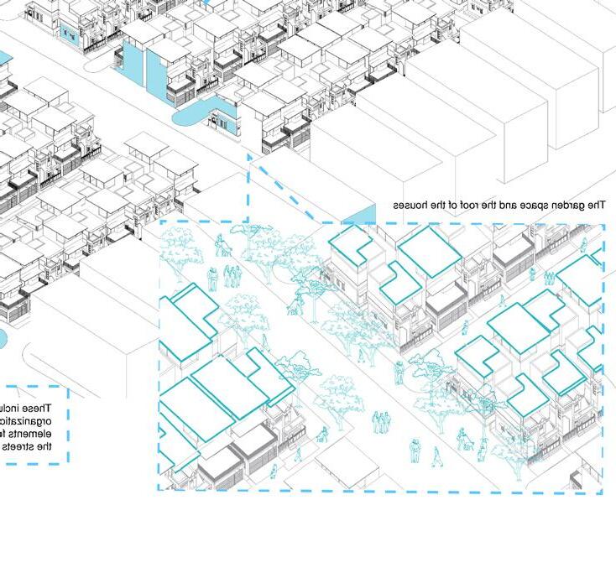Paddock Hills
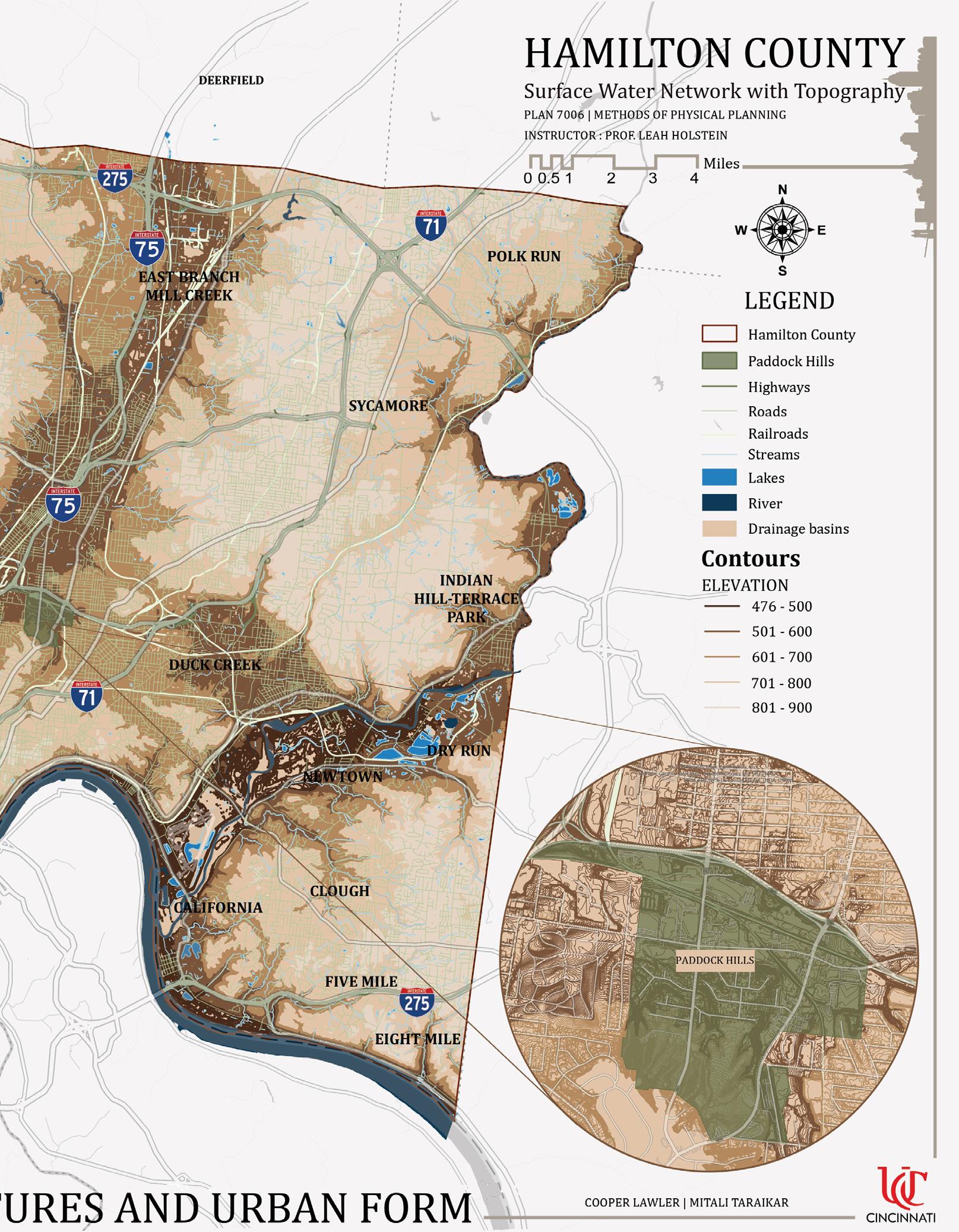
01
7

8
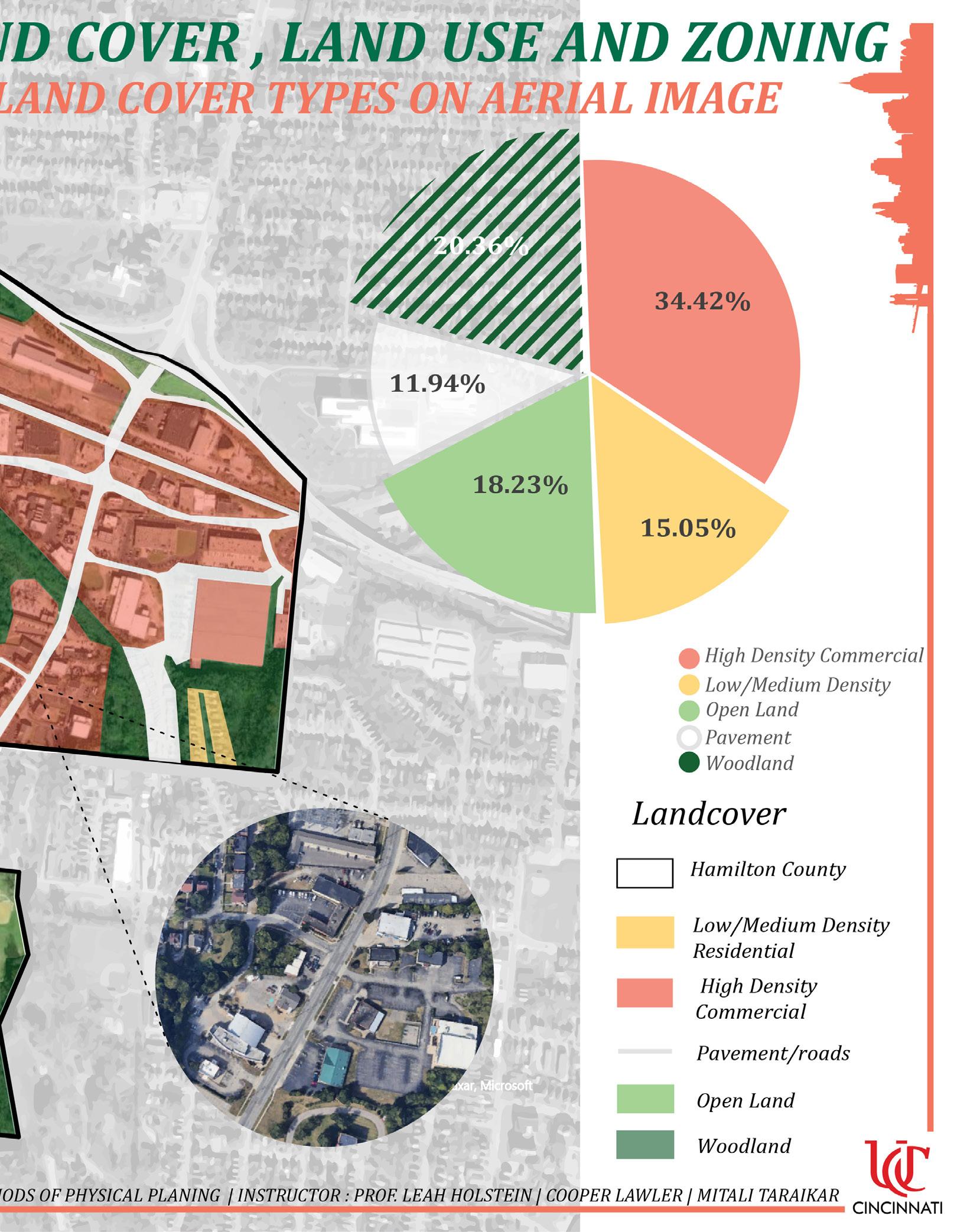
9
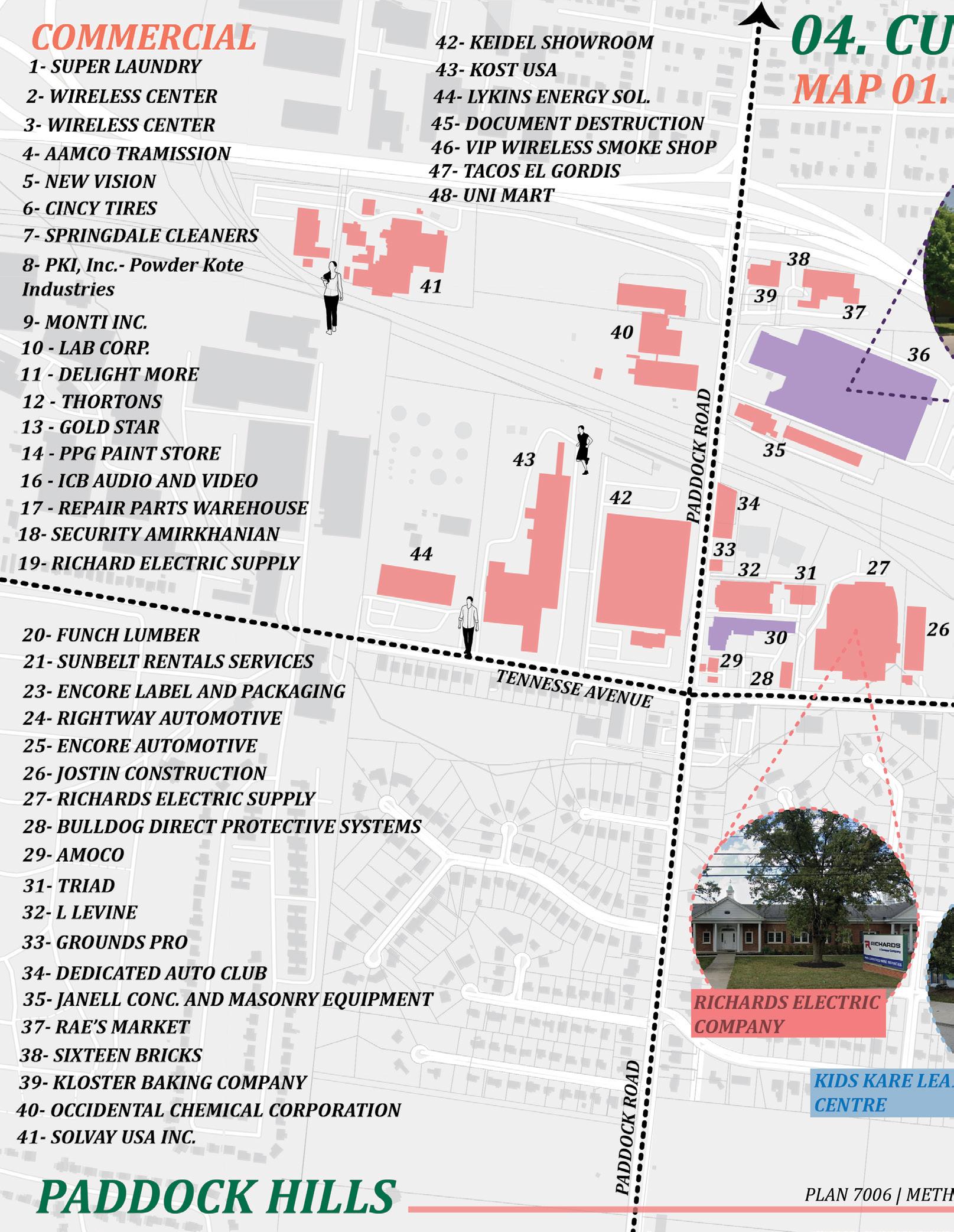
10
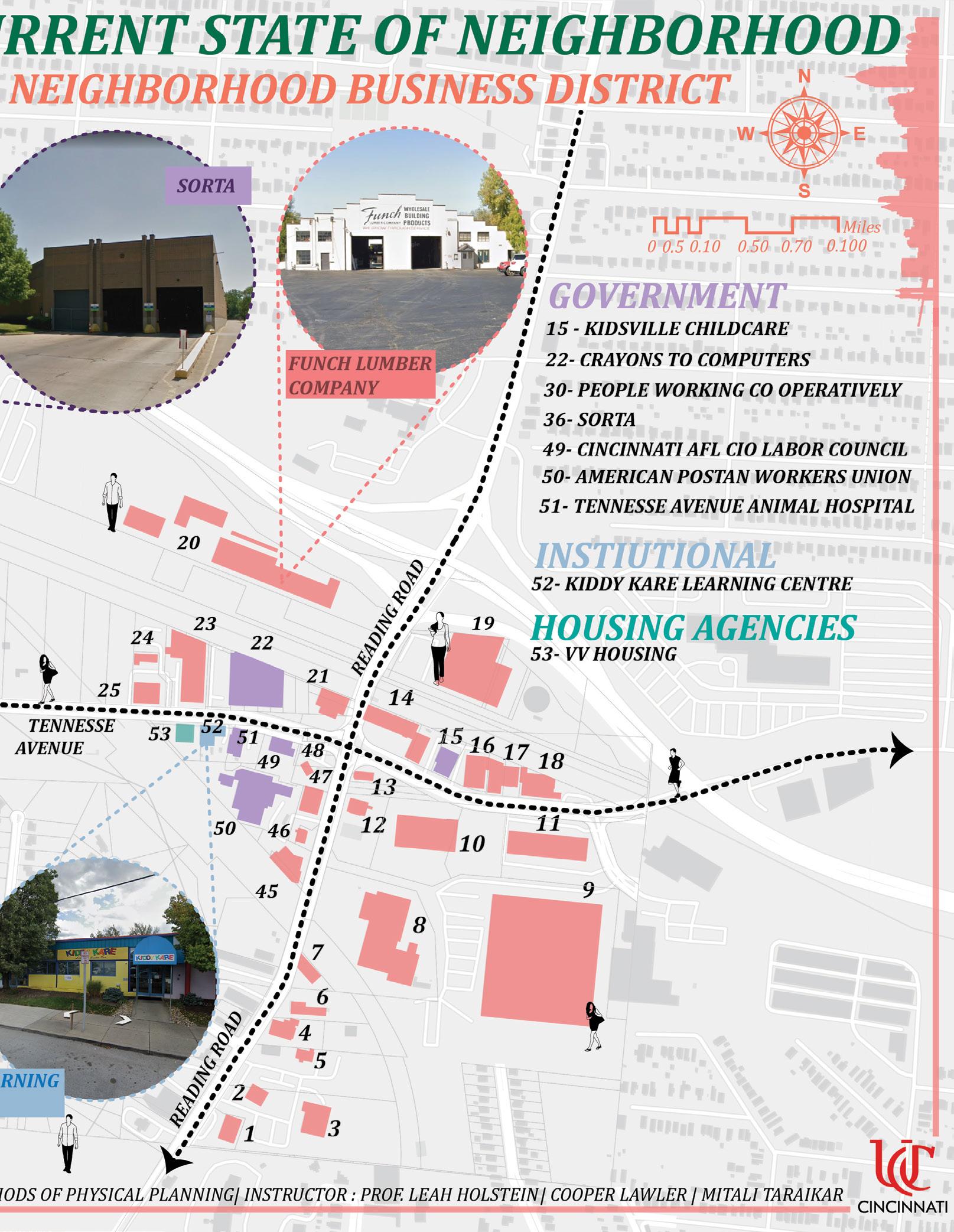
11
02
“PUBLIC SPACES ARE SYMBOLIC, USED BY DIFFERENT PEOPLE OR COMMUNITIES.”
PUBLIC SPACE
This study is an attempt to study about Public Spaces and how different margenalized people use these spaces. Public spaces often dominate the young and middleaged, where older individuals tend to be ignored by contemporary urban planning practice. Due to continuous demographic change, a rise in the number of elderly individuals can be predicted in developed nations.
Project Type : Research Study and Analysis of Public Space
Project Name : Public Space : Possibilities and Potentialities
Project location : Cincinnati,Ohio,USA
Mentor : Dr. Vikas Mehta
Possibilities and Potentialities
WHY THIS USER GROUP?

USER GROUP SELECTED : ELDERLY PEOPLE
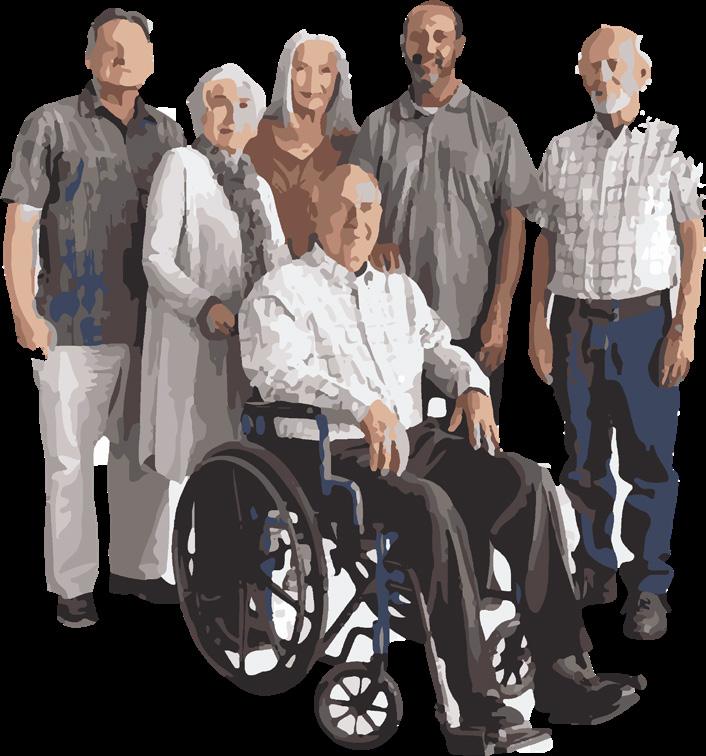
One of the communities which I chose as marginalized are the elderly people who are using the public spaces in various ways and terms.
Talking about elderly people, they are marginalized because of their age factor. Today elderly people are the most liable and sensitive group of people as they tend to become weak day by day and their physical ability to work also deteriorates.
There is a wide range of public spaces apart from the basic idea of public parks or plazas or grounds.
Public spaces can be used by anyone anywhere and how these public spaces will be meaningful to elderly people.
Project Type : Design Dissertation (Semester 10)
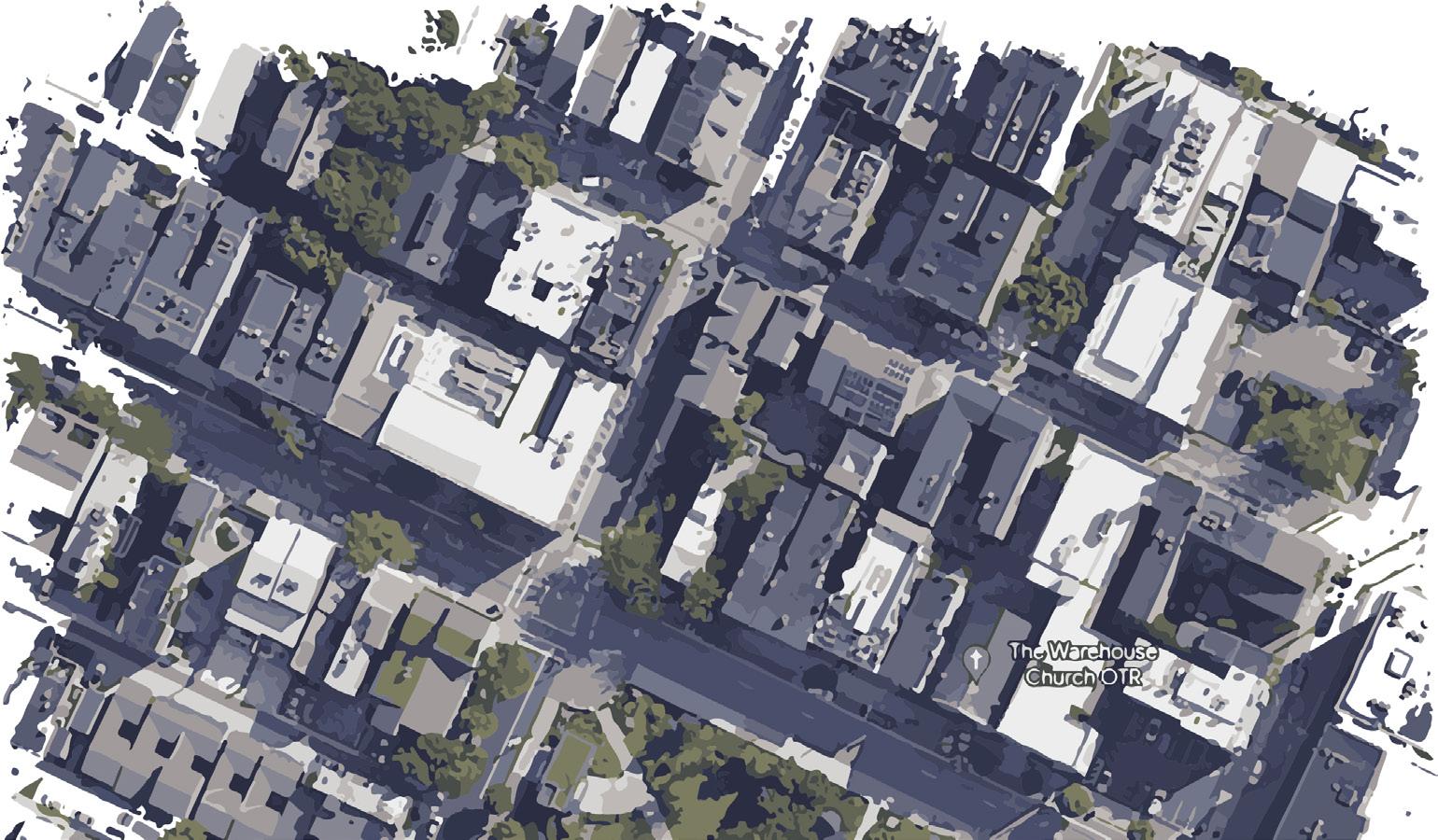
13
•
•
•
•
•
•
•
•
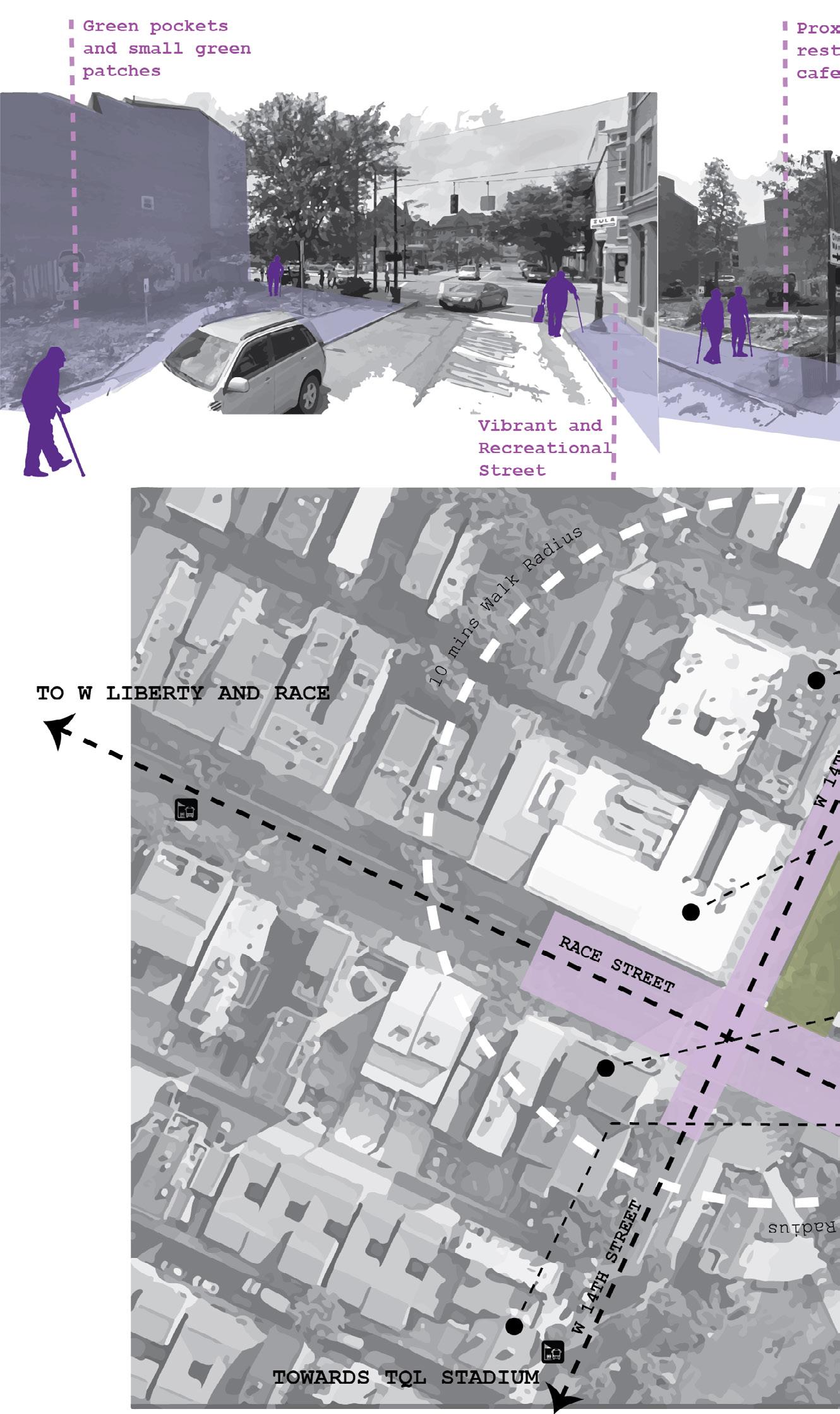
14
CONTEXT
SITE
Restaurants and cafes
Washington park
Cincinnati Music hall
Residential buildings
Church
Community Centre
Metro Transit System
Old Heritage Buildings
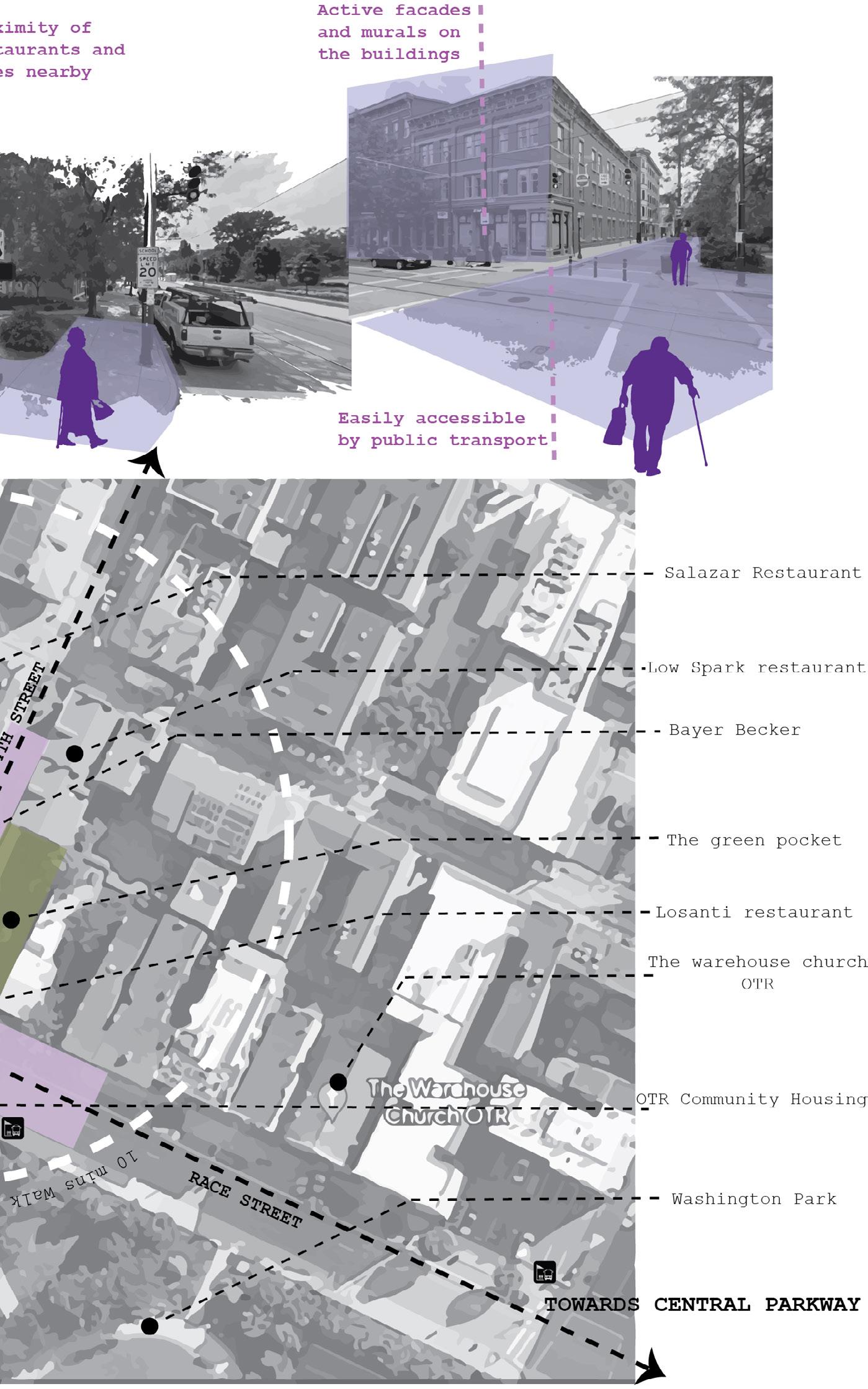
15
DEMOGRAPHIC ANALYSIS
early as many as elderly men were seen as elderly women, but percent of men is more.
Majorly, 50% elderly people were from the age group of 60 to 70 years, followed by 35% of elderly people who came to this space were between the age group of 50 to 60 years. Only 4 people whom I interviewed were above 7o plus age.
Out of 12 elderly people, 6 were white Americans followed by 3 black or African American , 2 Indian American and so on.
Almost 2/3 rd of the people are retired and 1/3 rd are still working.

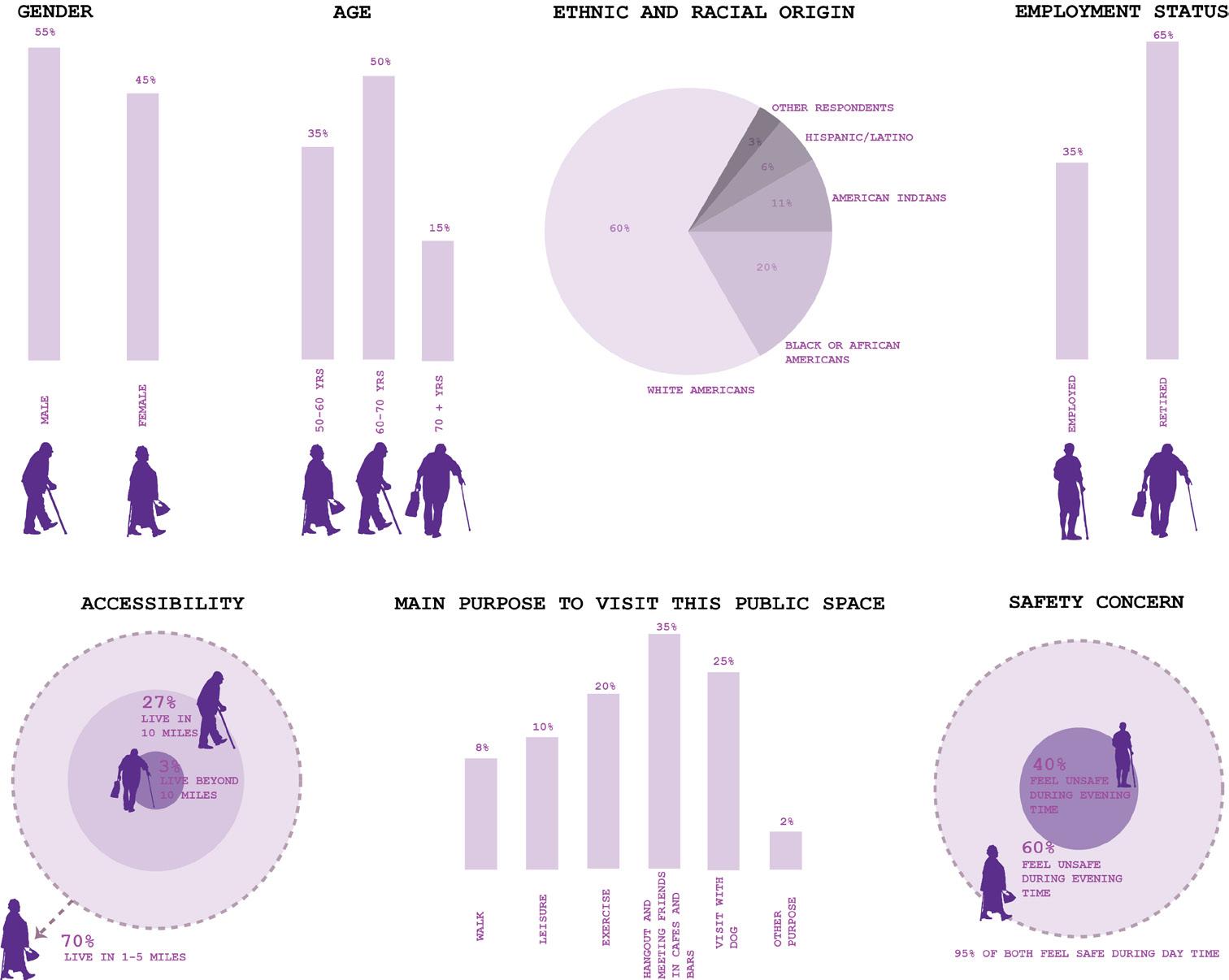
More than half percent ofelderly live in nearby residential area and only 3% of the people interviewed said they live far and visit once in a while.
• Elderly people are visiting this space mainly for going and meeting with their friends in the restaurants whereas 25% od people said they come here with their dog and others for different activities.
•
• Most of the women respondents feel unsafe during the night and 40% of men respondents feel unsafe during the night.
N
16
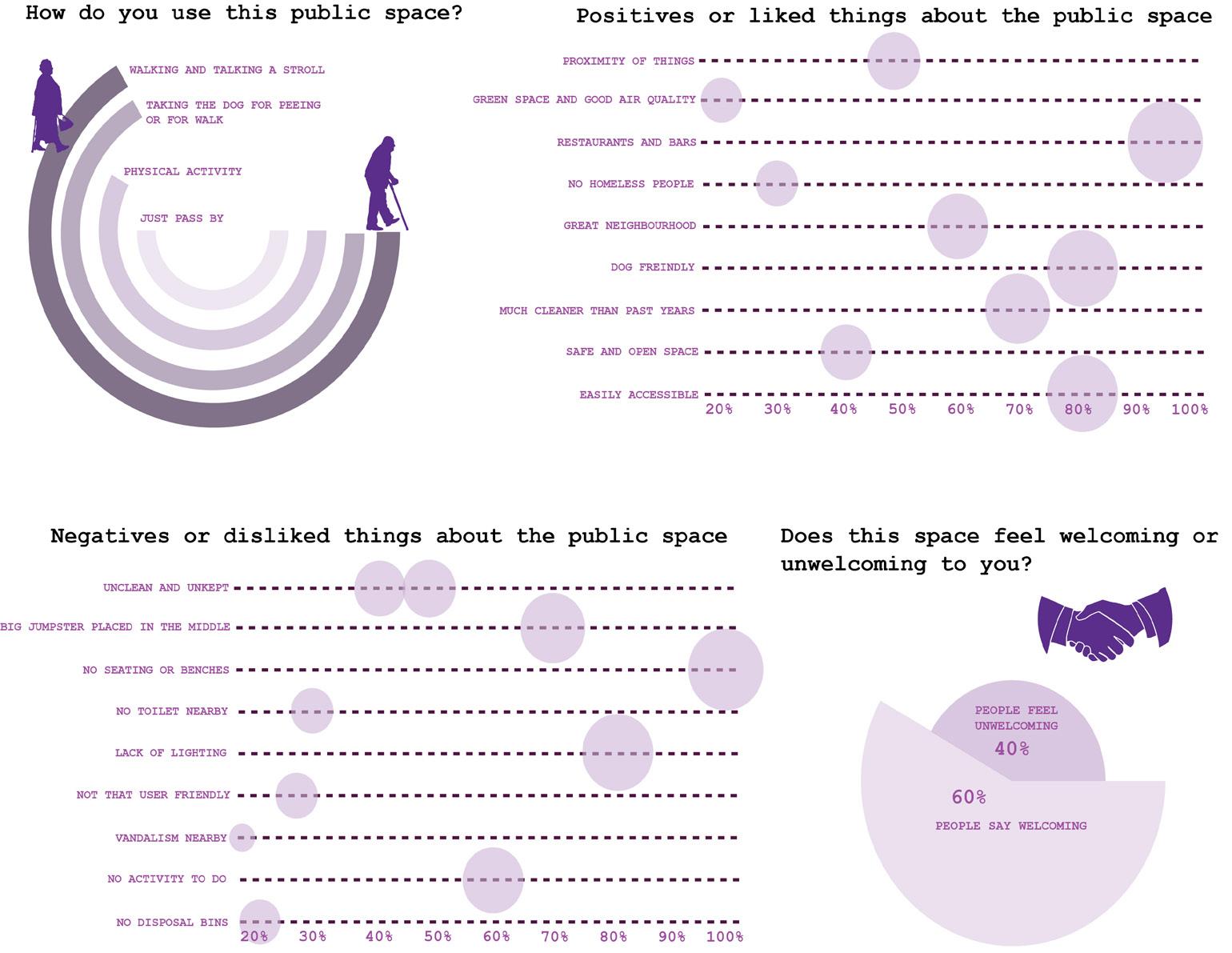
From the interviews, concluding that this space is not clean or not visually pleasing, not user friendly for everyone, it lacks sense of comfort and has less environmental quality.
The negative point is the dumpster should be removed as well as there is no place to sit or just relax for a while on the whole street.
But yes, this space has a nice green pocket around the corner which gives fresh air and is useful for the people who have a dog.
Most of them said that this space is unkept and needs to be taken care of by providing good seating and landscaping.
It lacks the fun and activity part to make the space livelier and inviting.
Elderly people generally pass by this space and also go to the restaurants nearby that are good for hanging out which fosters social interaction.
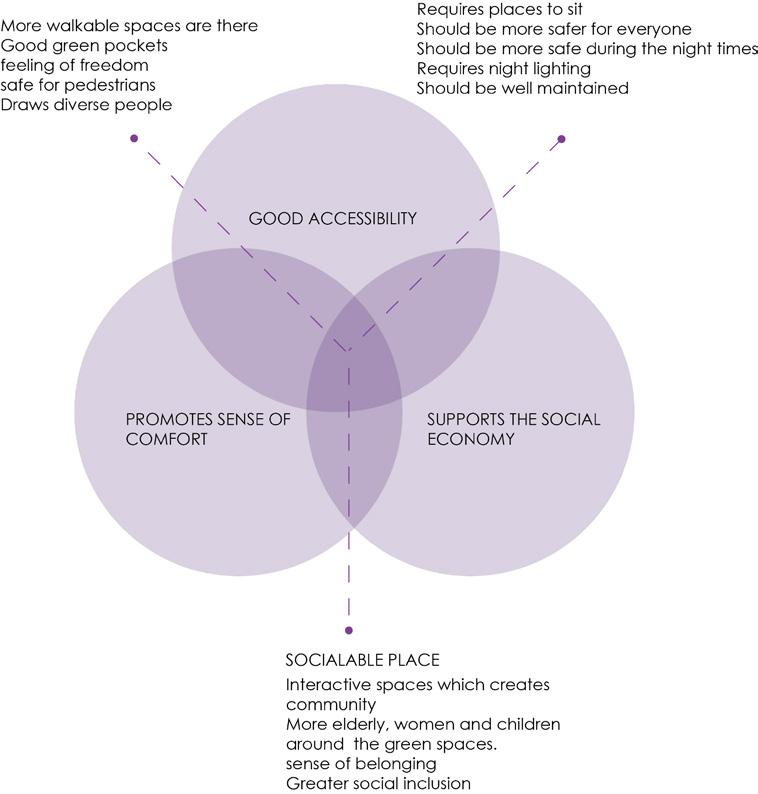
Overall, it is concluded that the space is welcoming and has green portions with colorful buildings which is visually pleasing, also good place for social interaction because of the outside dining areas.
Well, adding trash bins and maintaining the space will make the space more attractive and nicer. It is a good space to walk by and take the dog around to pee. It is also a pet friendly space 17
Provide shelter and different options for waiting on the nearby bus stops as well as adding lighting to this space because it gets pretty much darker in the night.
Making the facades of the nearby building more active so as to increase the quality of the space.
Making the space more vibrant and environment friendly. Adding more murals and paintings on the walls of the buildings to enhance the beauty of the street and the space.
Enhancing the green corner by adding more landscaping features and community garden.

03
The firm provides Building Information Modeling (BIM) services that are the most affordable and of the highest quality in India and throughout the rest of the world. They also provide their BIM and VDC (Virtual Design Construction) services to aid various clients' efficient, long-term, and growth-oriented development.
This project included Designing 3D modeling and drafting of structural and architectural drawing for a resort to be built in Rajasthan, India.
Working in this firm helped in learning and having an experience of new field.
Working as an BIM Architect helped me preparing up-to-scale BIM models for clients to communicate with and deliver requirements.
Project Type : Professional Work( Group)
Location : Rajasthan , India
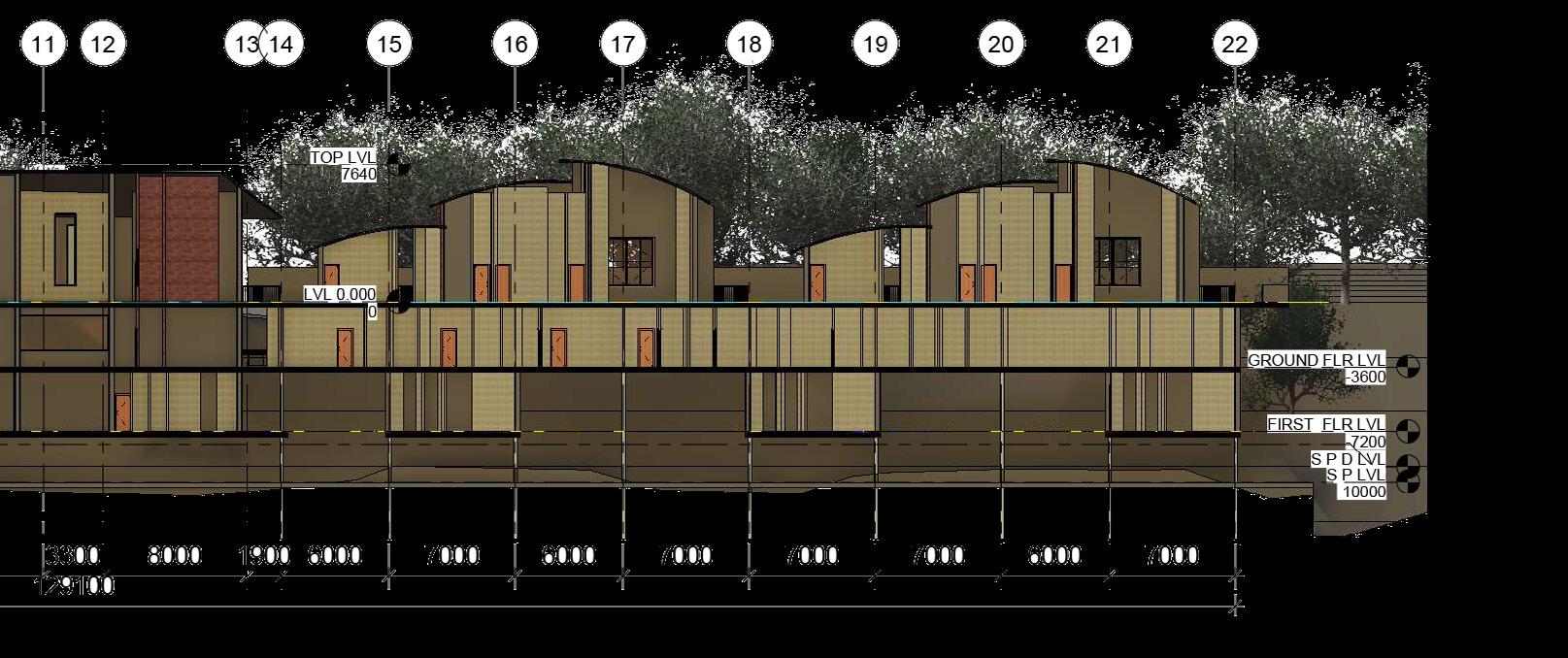
21
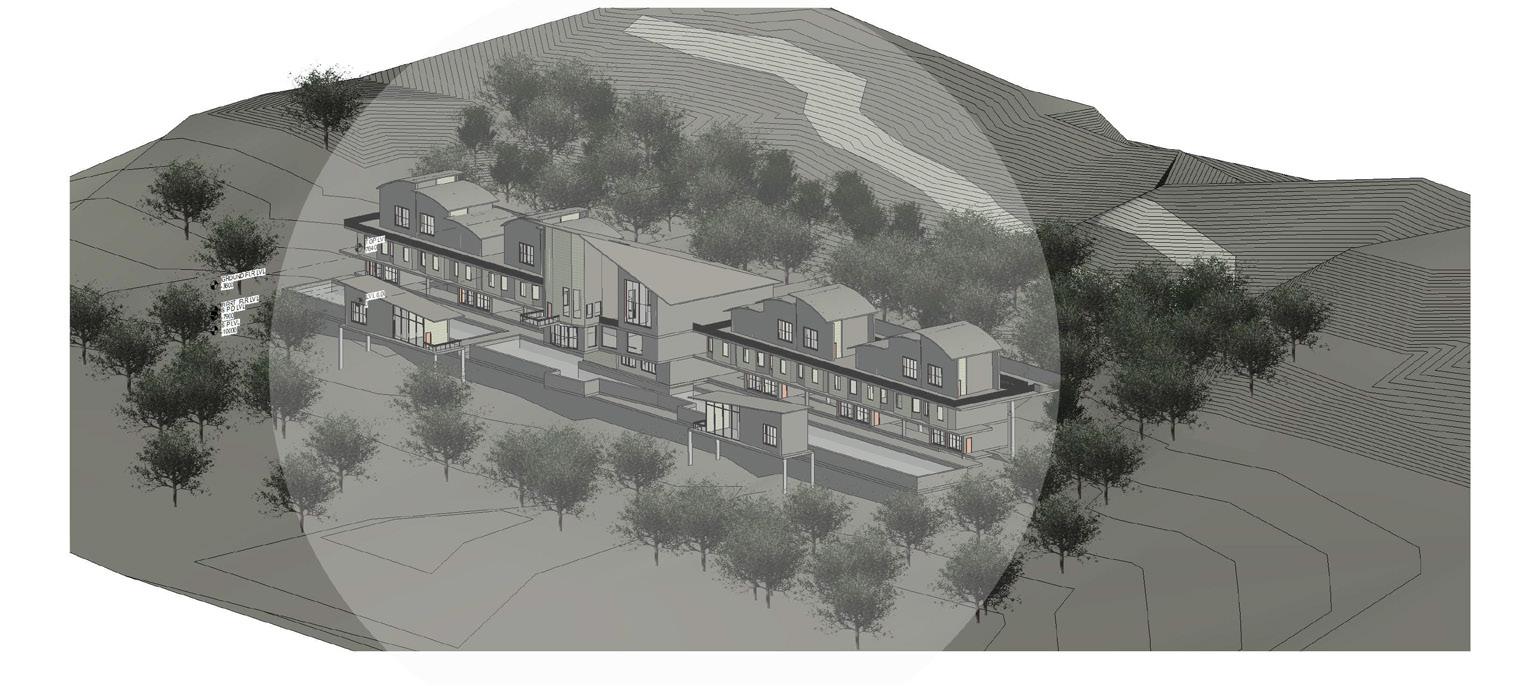
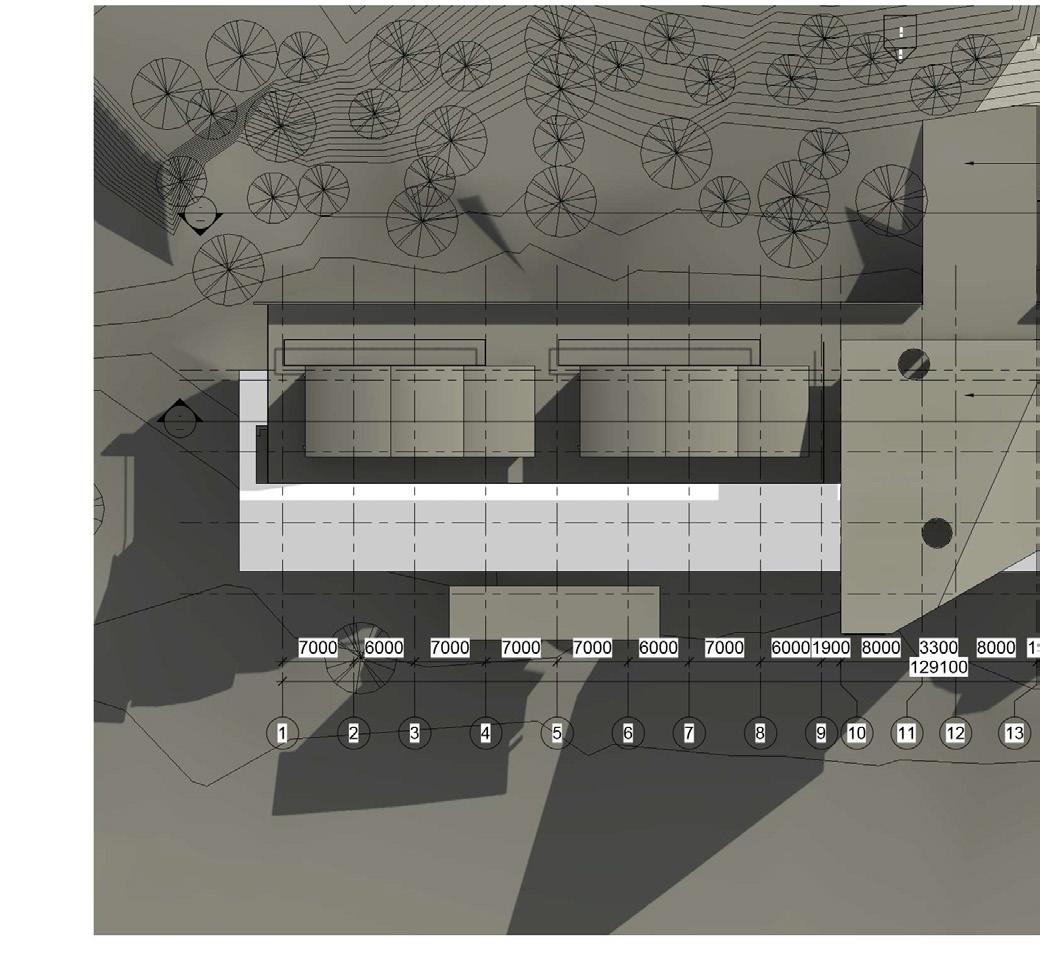
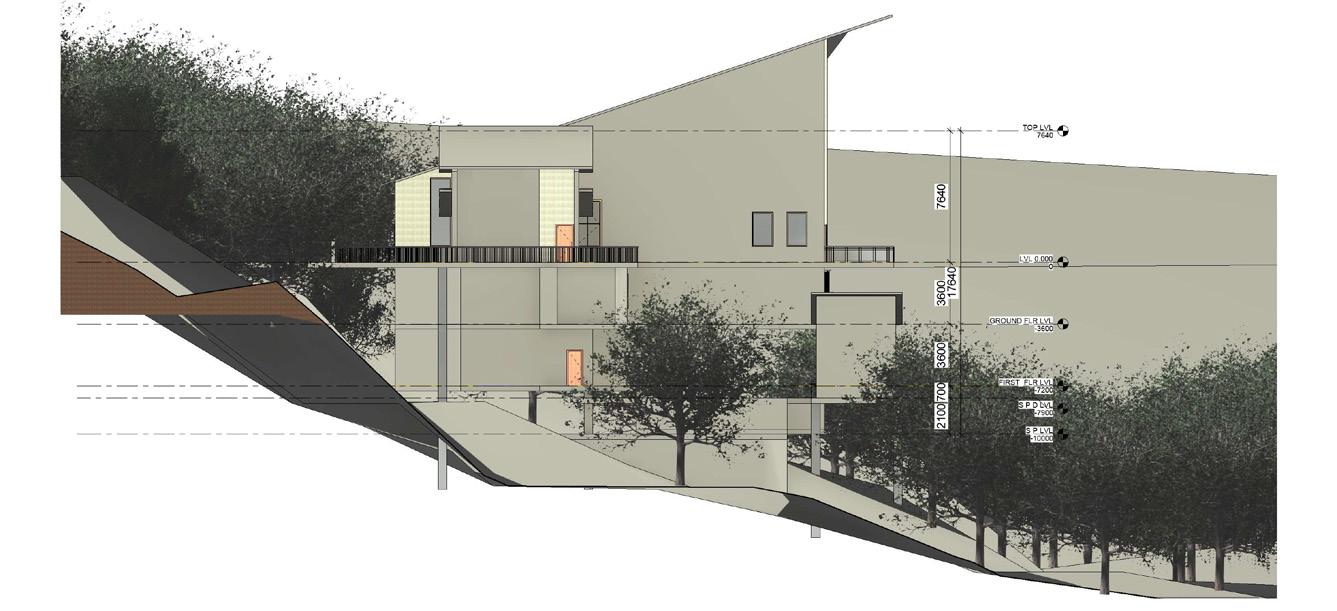
22
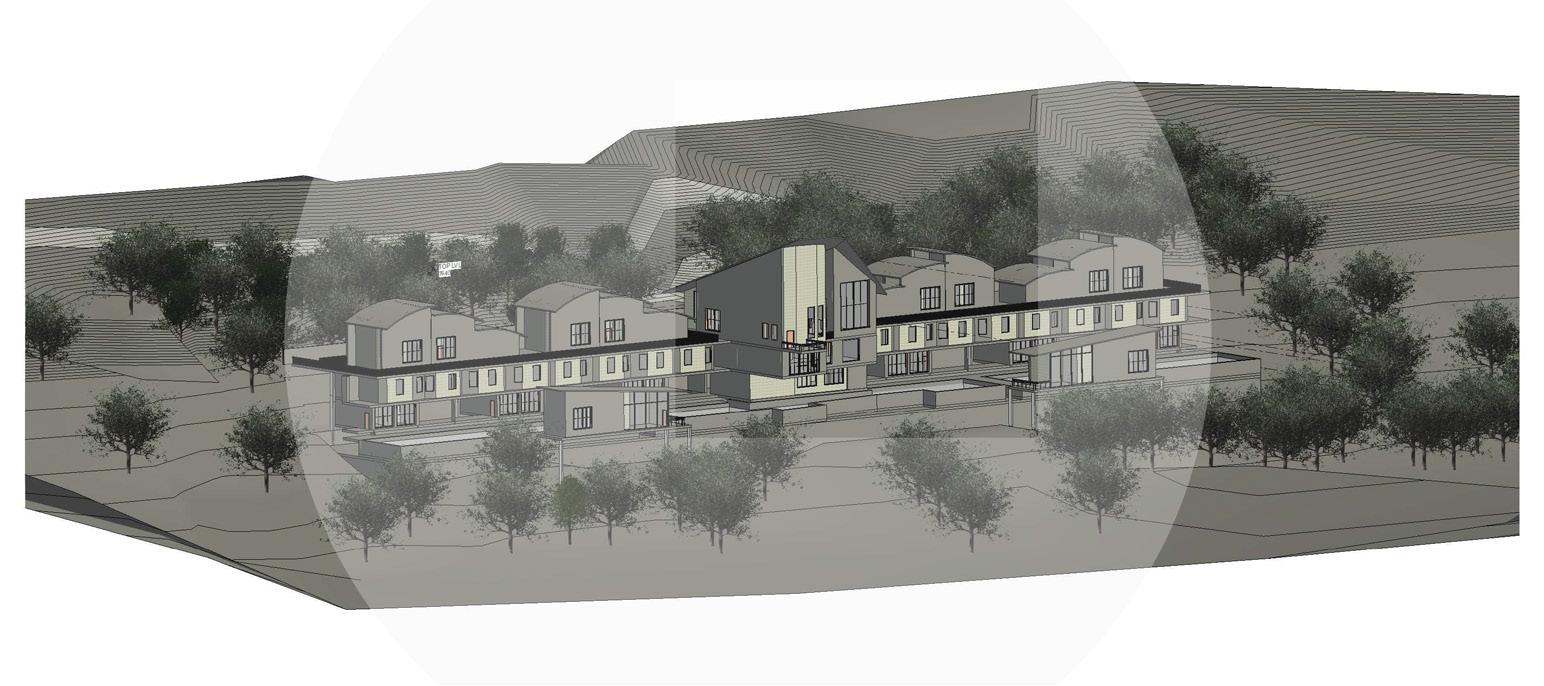
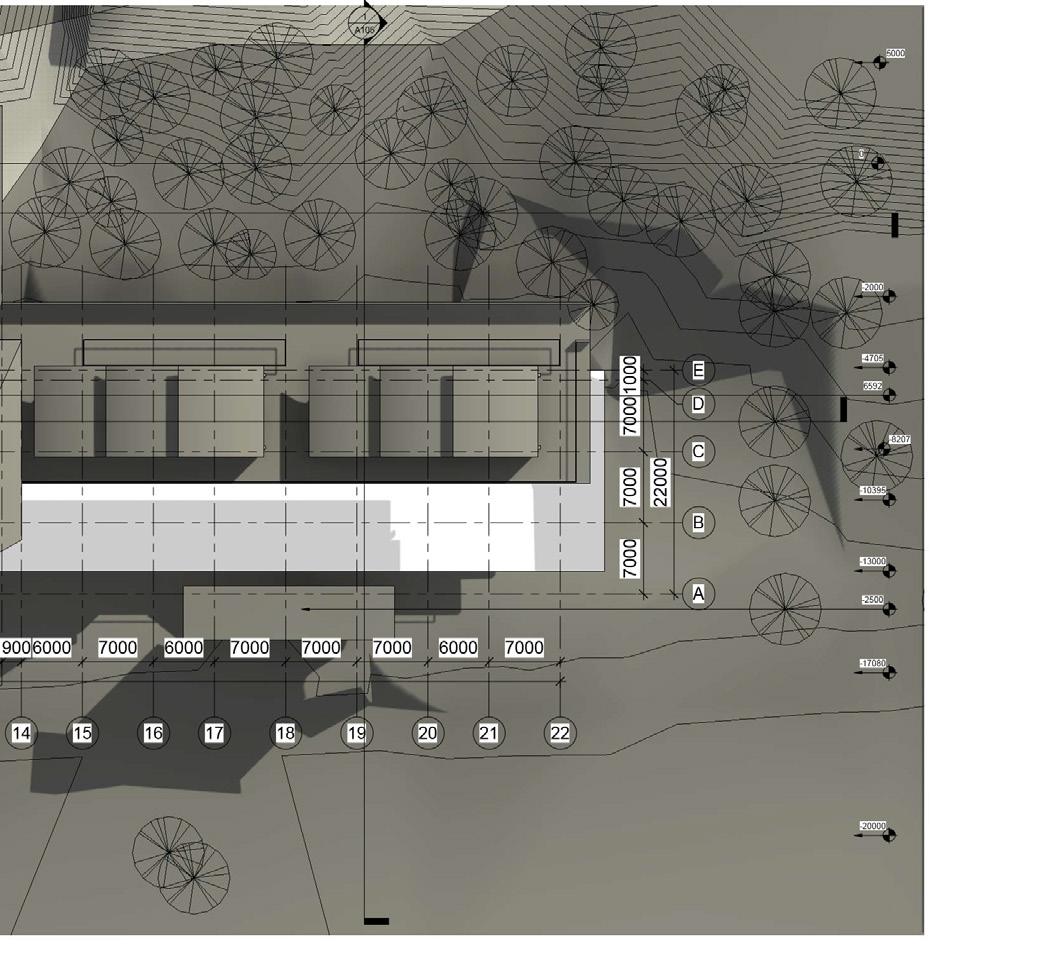
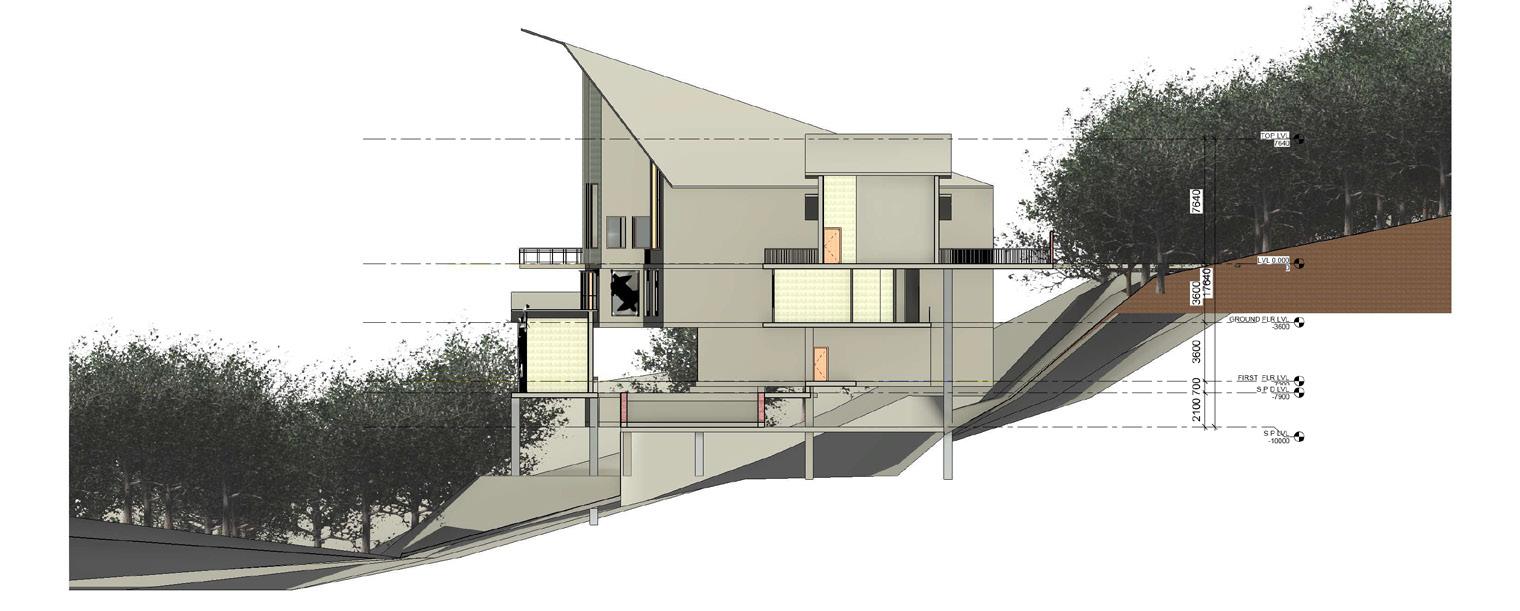
23
‘OUR
SURVIVAL DEPENDS ON OUR NETWORKS’
A Home to Homeless
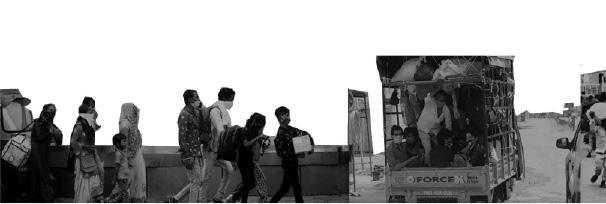
04 24
कामगार मजूर घर नोकरी रोटी
This thesis is an attempt to create architectural interventions for Mumbai’s informal Migrant Naka workers by offering social protection, rights, and housing or living in the maximum city. The primary aim is to research the socio-economic living circumstances of Mumbai’s informal Migrant Naka laborers. With migrants’ transitory and informal nature of employment, the socio-economic status of migrants is considerably below the desired level. Migrants’ lack of skill and education puts them in an economic and social situation in the city.
Project Type :Design Dissertation (Semester 10)
Project Name :Plug Ins - A Habitat for Migrant Naka Workers of Mumbai
Project location :Postal Colony , Chembur , Mumbai
Mentor :Ar. Sarojini Lahot
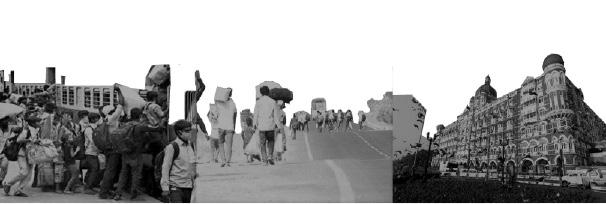
25
वर्णन स्थलांतरित कामगार कपड़ा खर्च
नाका
यात्रा
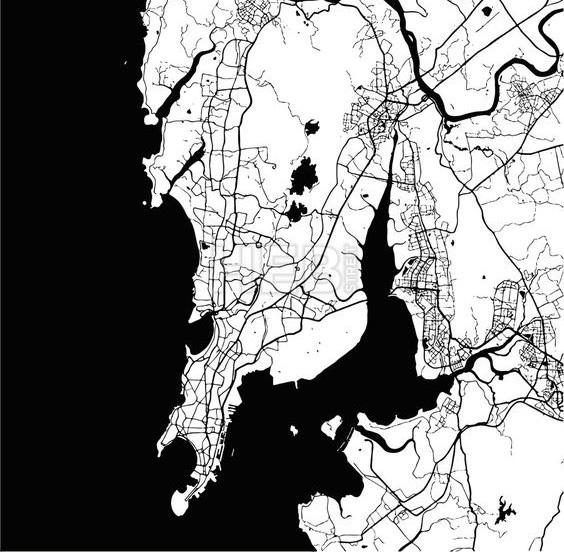
The majority of the laborers come from rural Maharashtra.
The fascinating thing about naka labourers is that there is no segregation based on the migrant workers’ regional origin. Migrant laborers from various states of the country assimilate well with one another.
BHANDUP NAKA CHEMBUR NAKA SION NAKA
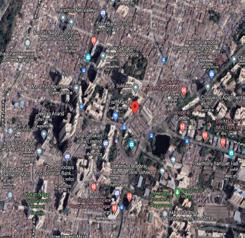
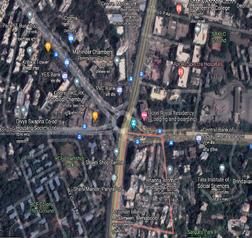
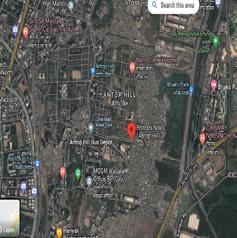
Apart from their work in the construction industry, the majority of the migrants have no other source of income.
Their major source of income is the building sector.
They stated that if they do not work as laborers in the building industry, they will go hungry.
Many of them, though, feel that if they can find a steady job in the city, their living conditions would improve.
The goal of a consistent stream of income is to help in saving.
Migrants want to use their savings to find work in their home country at a later time in their lives.
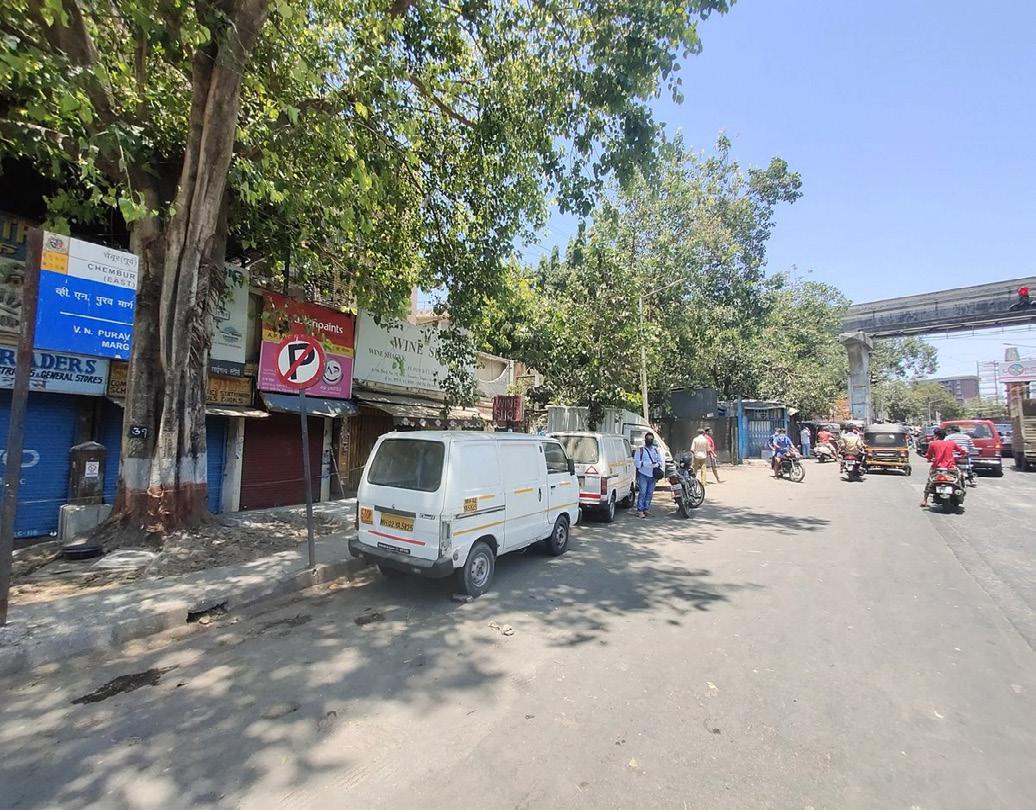
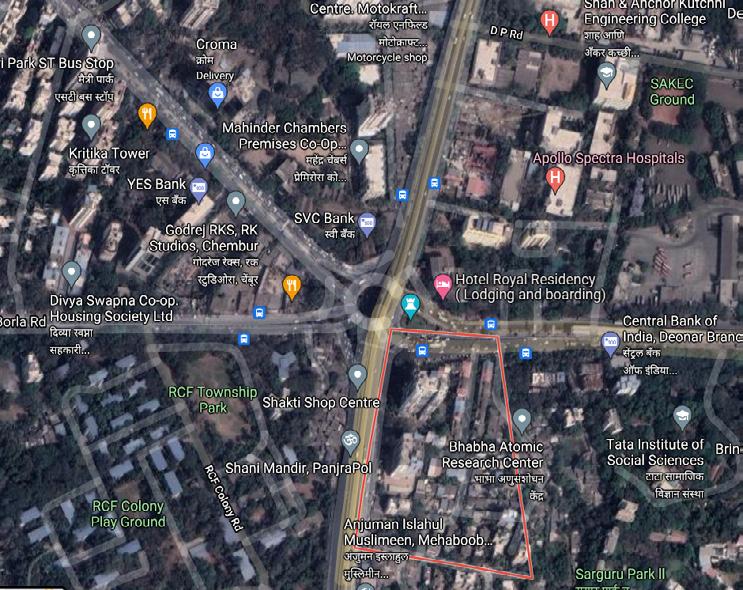
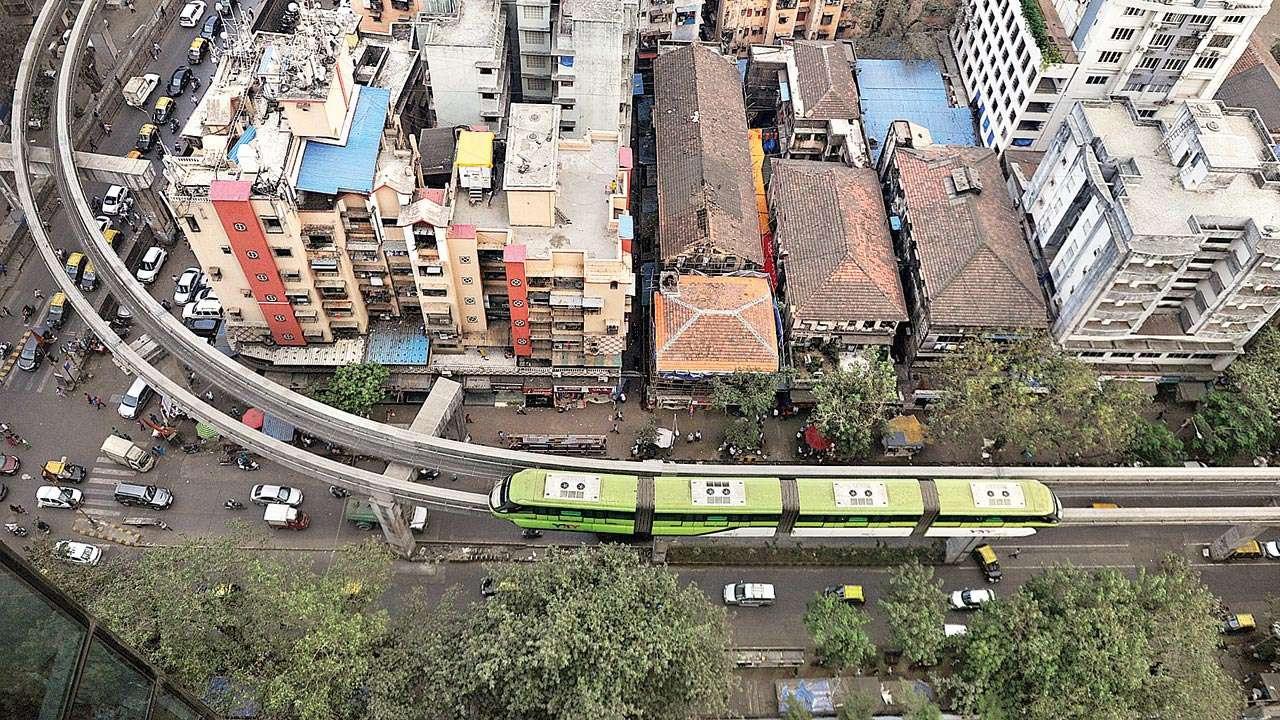
-
SLUMS: LIVE SAVERS FOR MI
GRANT WORKERS
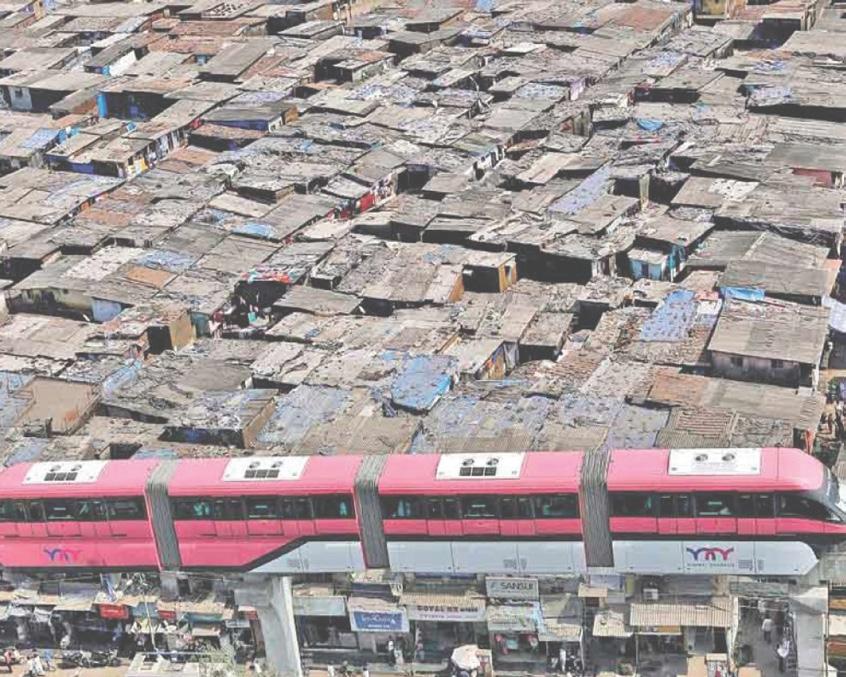

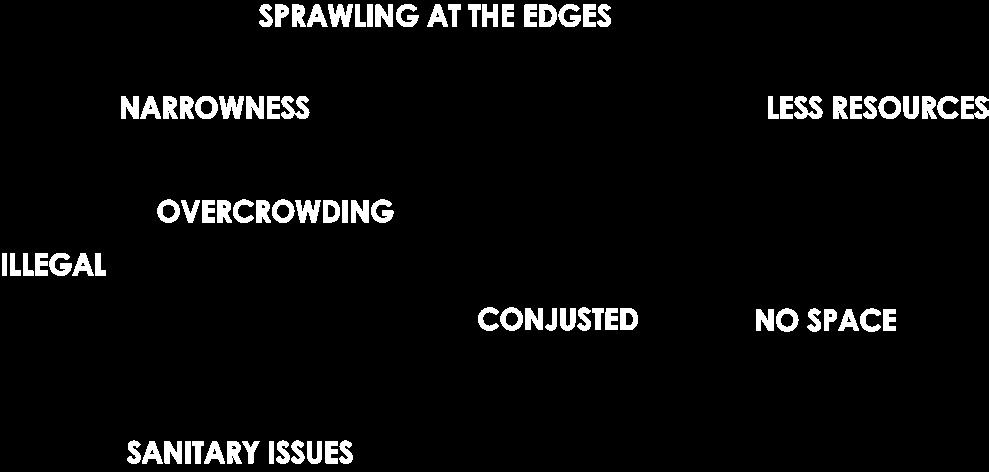
26 DIFFERENT NAKAS IN MUMBAI


गरीबी झोपडपट्टी
जन सैलाब
MODULAR HOUSING: A SOLUTION?



बेघर
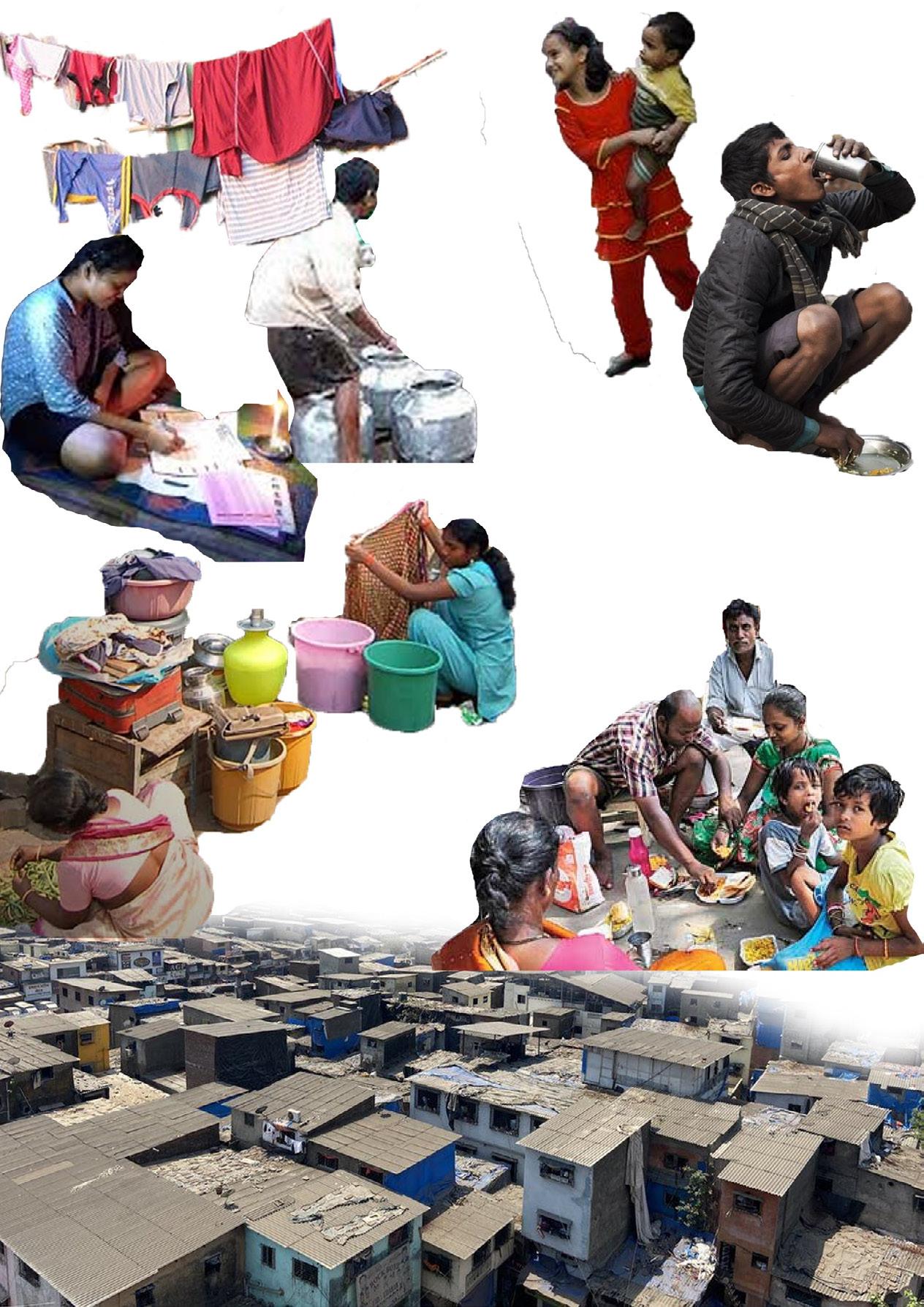
‘ Migrants are not only primarily employed in informal sectors, but they are also living in informal settlements, commonly referred to as slums.
According to the 2011 census, every fifth urban citizen in India lives in slums; in the Municipal Corporation of Greater Mumbai, about half of the population lives in slums. ‘
In this location, over 90% of the population is made up of migrants, primarily from Rajasthan, Bihar, and Haryana.
The study’s focus is on the people living underneath high tension wires, however during Danger, Risk, and Vulnerability Analysis, it was discovered that high tension wire is not simply a single hazard; fire due to electrocution, and stampede due to building congestion make it more vulnerable. Due to low income, the majority of the population is trapped in a vicious cycle of debt, making it difficult for them to send their children to school and access essential amenities like as health care.
27
मलिन बस्तियों
किराये का घर
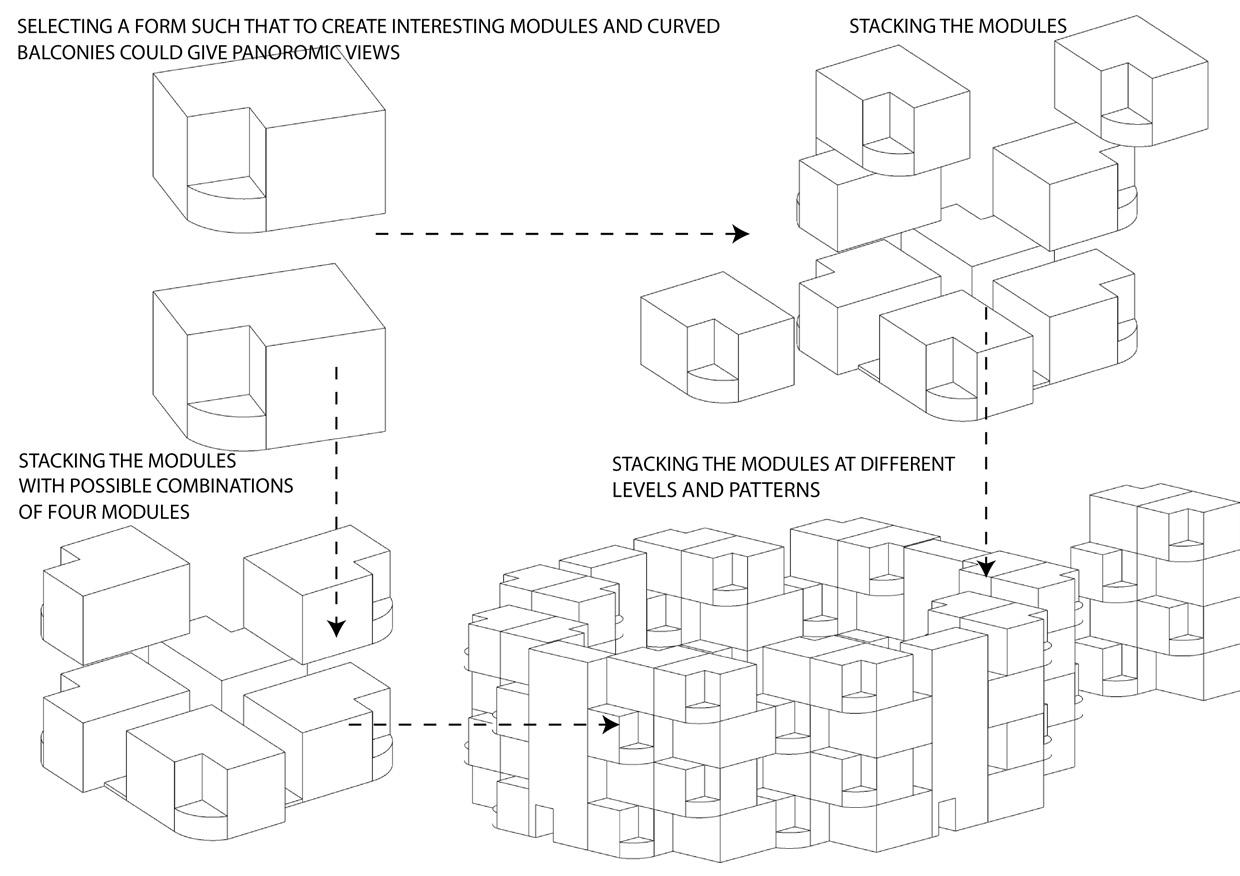

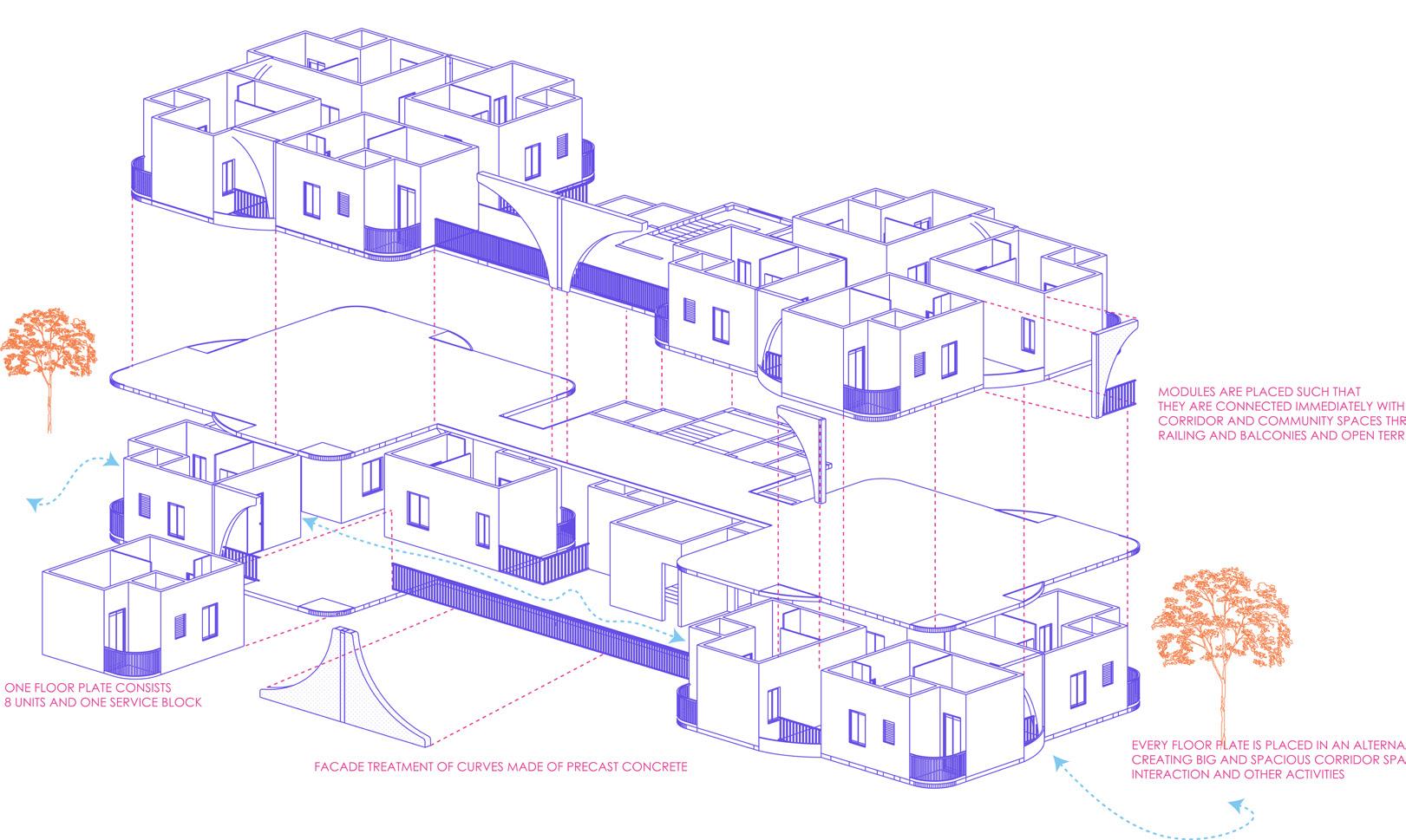
28 CONCEPT DEVELOPMENT :
STACKING OF TWO FLOORS OF MODULES :
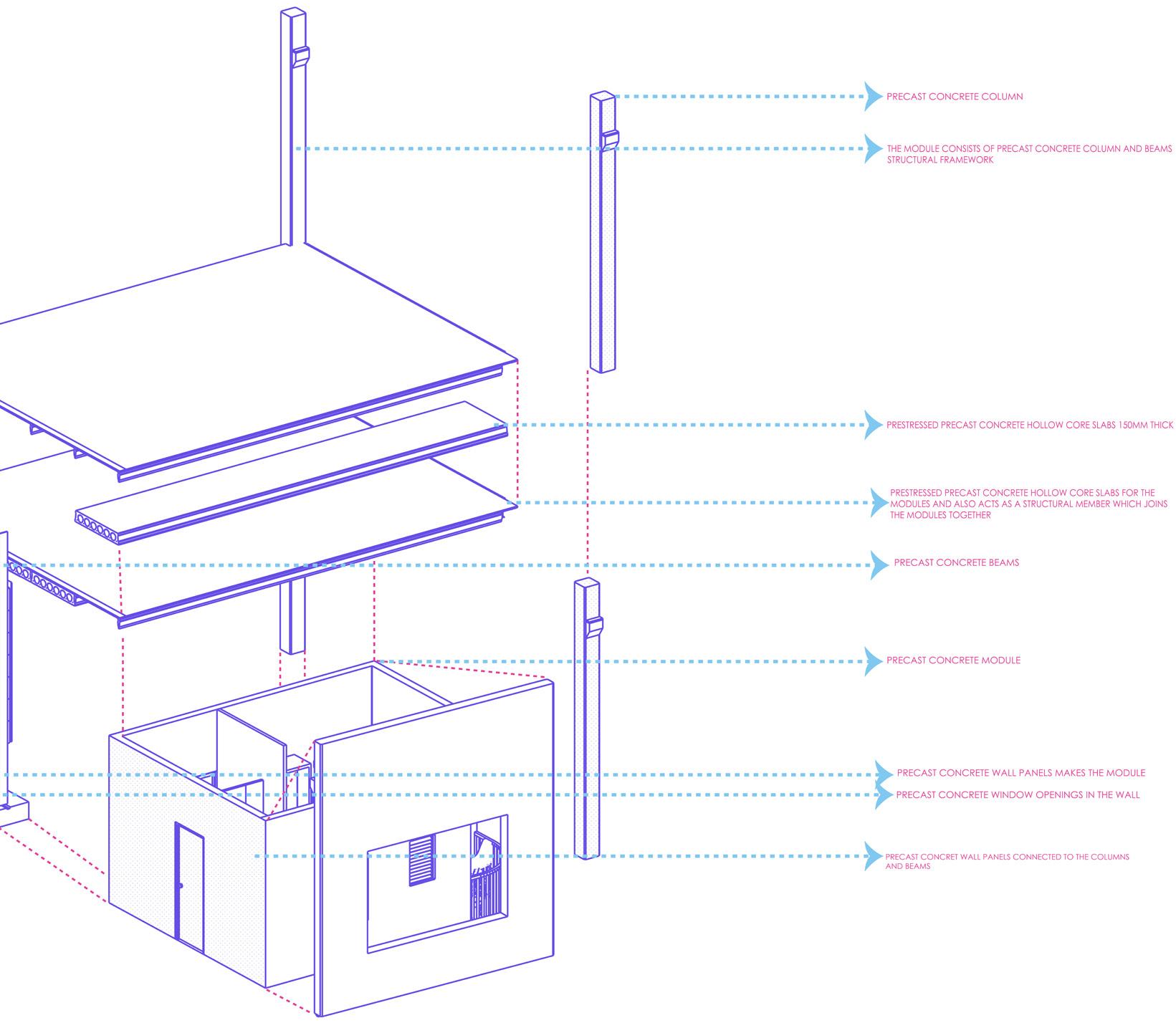
The modular type of housing is very feasible and time consuming.
The site located in chembur serves as mixed use housing wherein commercial as well residential activities are given .
The commercial sector is being provided to give employment opportunities to workers which include small scale industries , retail shops , small market created inside the green pockets as well as day care centre , community kitchen , work places and community spaces .
The site has six type of residential typologies and different public sector activities modules
The six type of residential modules help us cater the requirements of the modules and they are single sharing , double sharing , work/live , joint family , nuclear family and co living type of modules .
The modules has small green terraces that contain a varied amount of vegetation comprising of shrubs, and small bushes give an equal amount of greenery and regular natural light is guaranteed for each room.
Modules are ventilated from each and every side and balconies provided on the north of the modules as major wind flows from this side.
Each and every floor has large corridors for radiating less heat and giving more of natural ventilation throughout the building
Each facade orientation has its own balcony design, shaped by performance .
Orientation towards south requires a great amount of solar shading .
The east and west oriented balconies are designed with less exposure to direct sunlight.
29 PLUG IN MODULES AS A KIT OF PARTS AND ELEMENTS :
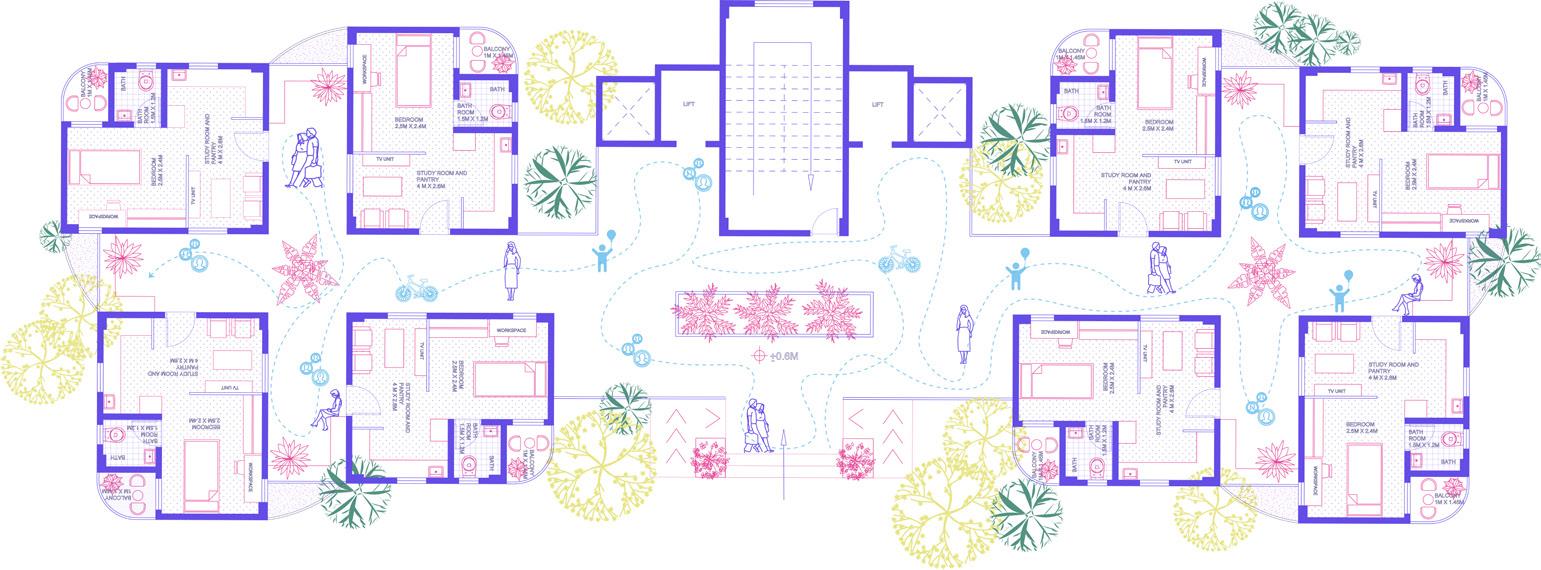
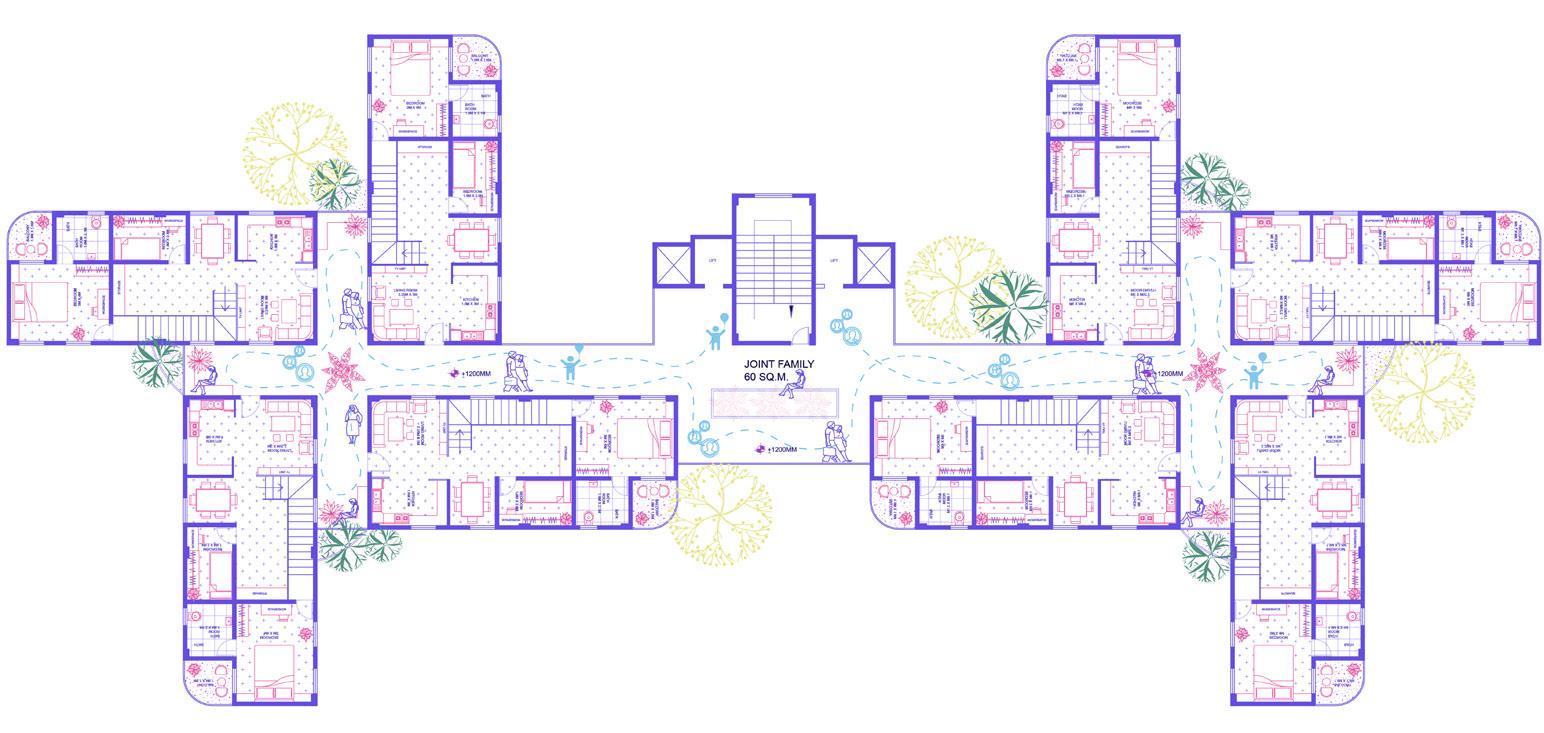
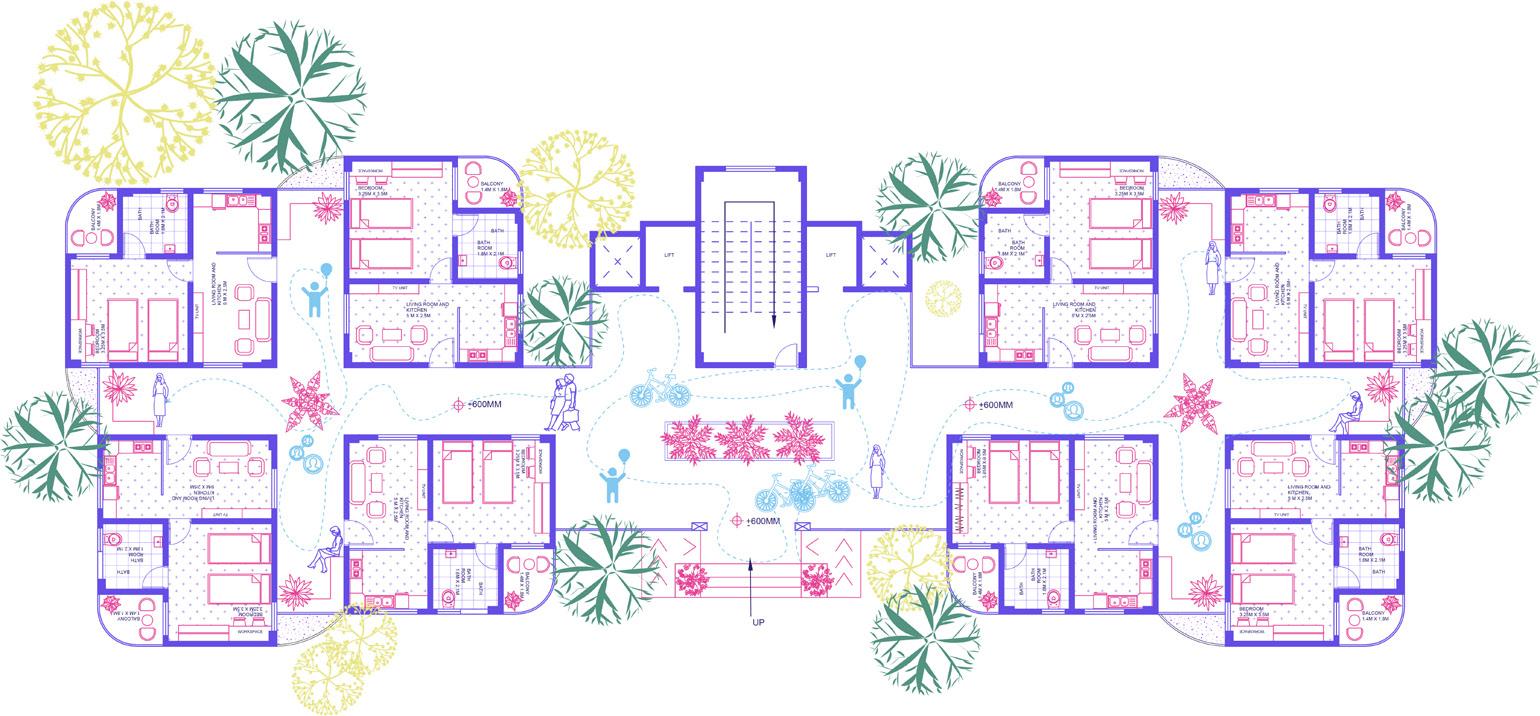
30
Floor Plan of a single sharing module :
Floor Plan of a Joint Family type of module :
Floor Plan of a co living module :
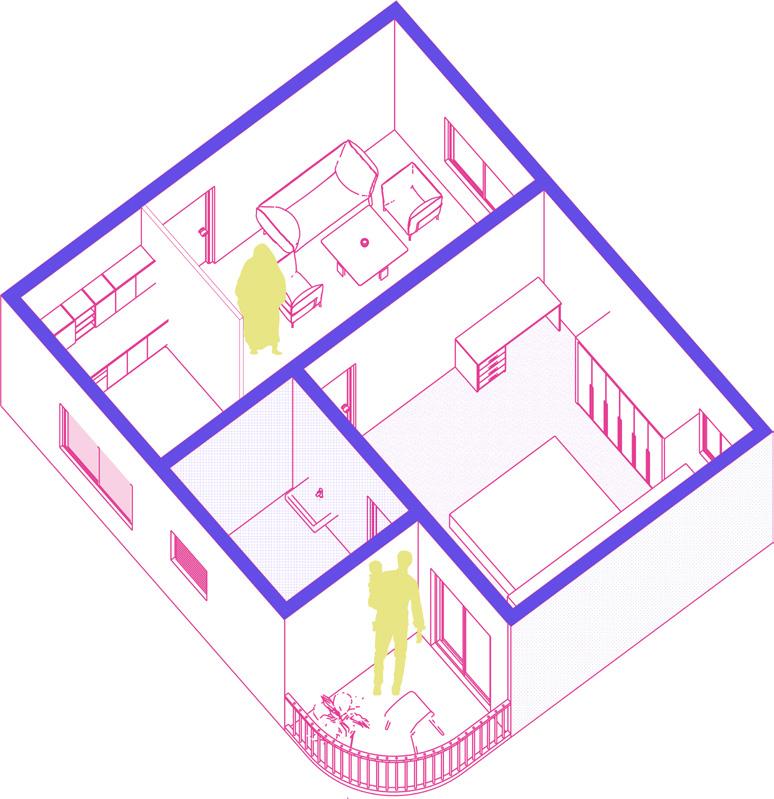
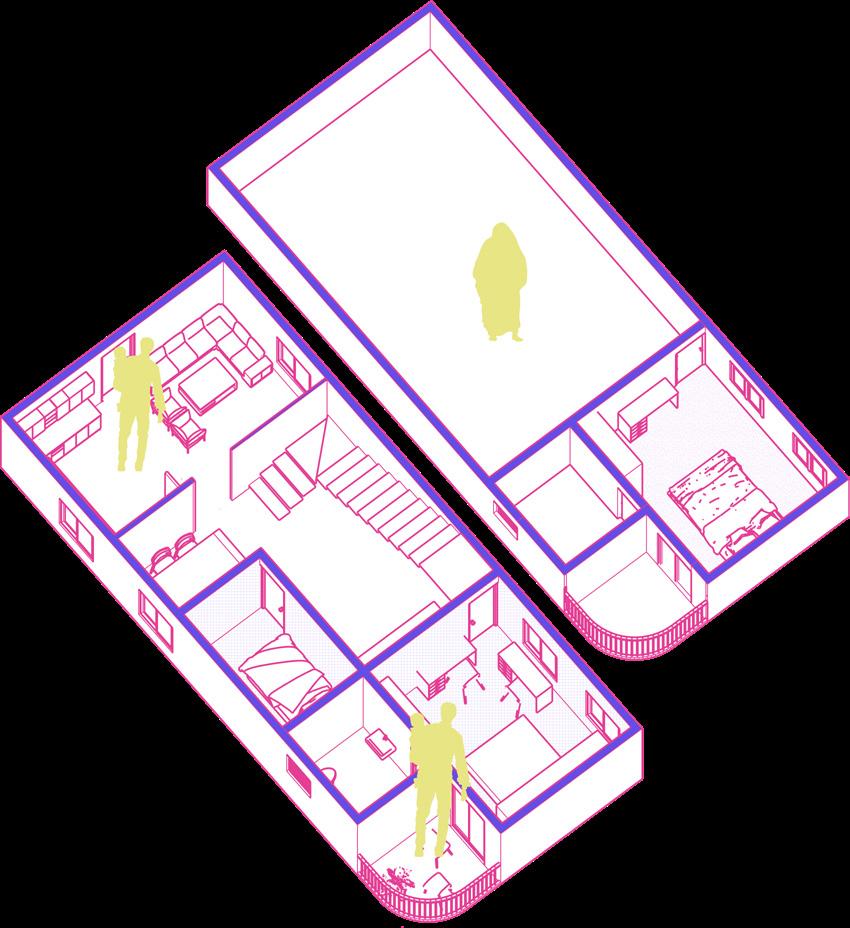
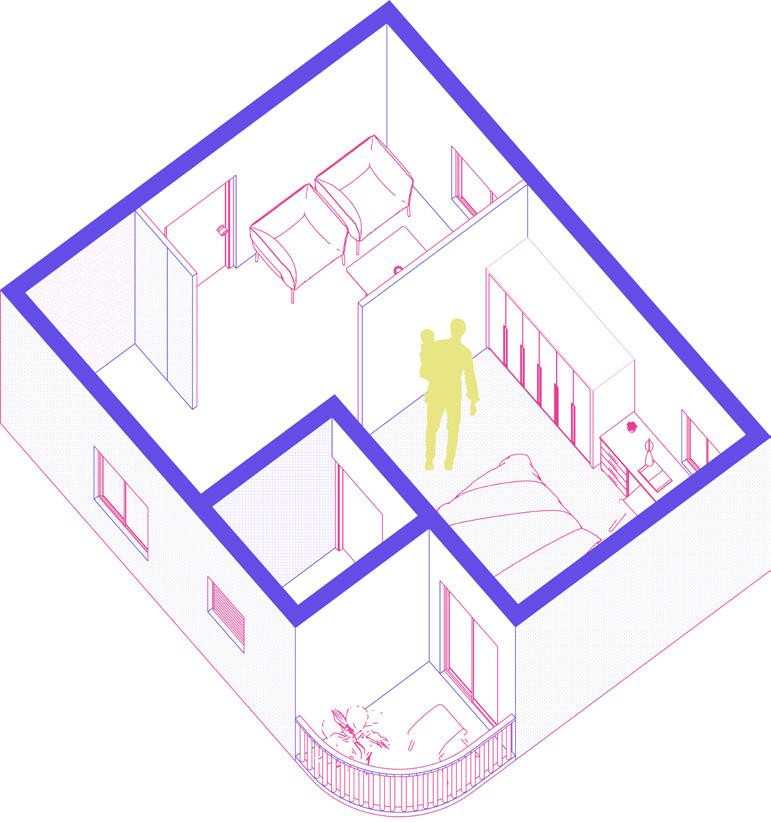
31
Axonometric view showing the interiors of the single sharing module
Axonometric view showing the interiors of the Joint family module
Axonometric view showing the interiors of co living module
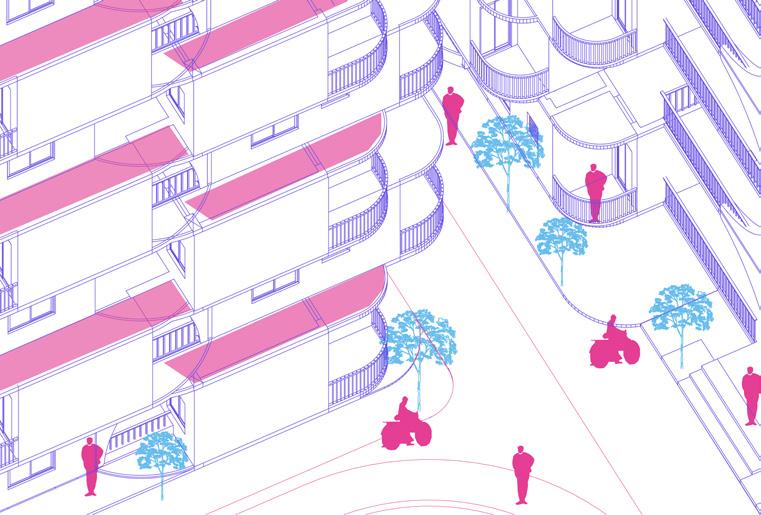
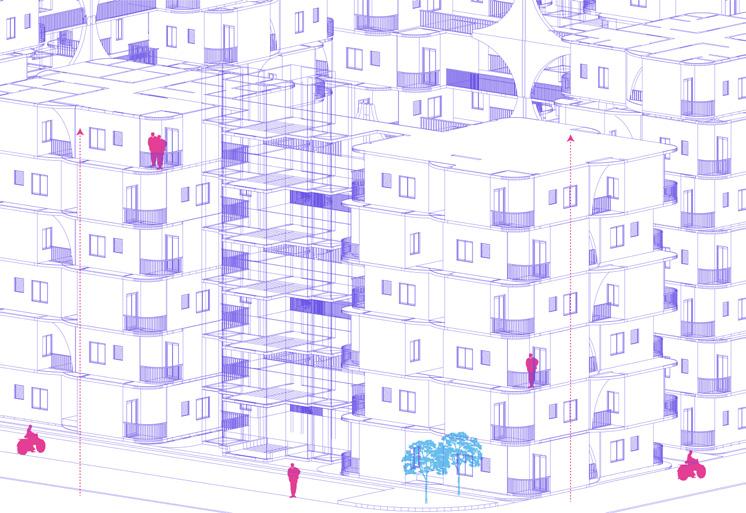
Overall buildings on the site were placed at an angle of 30 deg with the angle of the site .
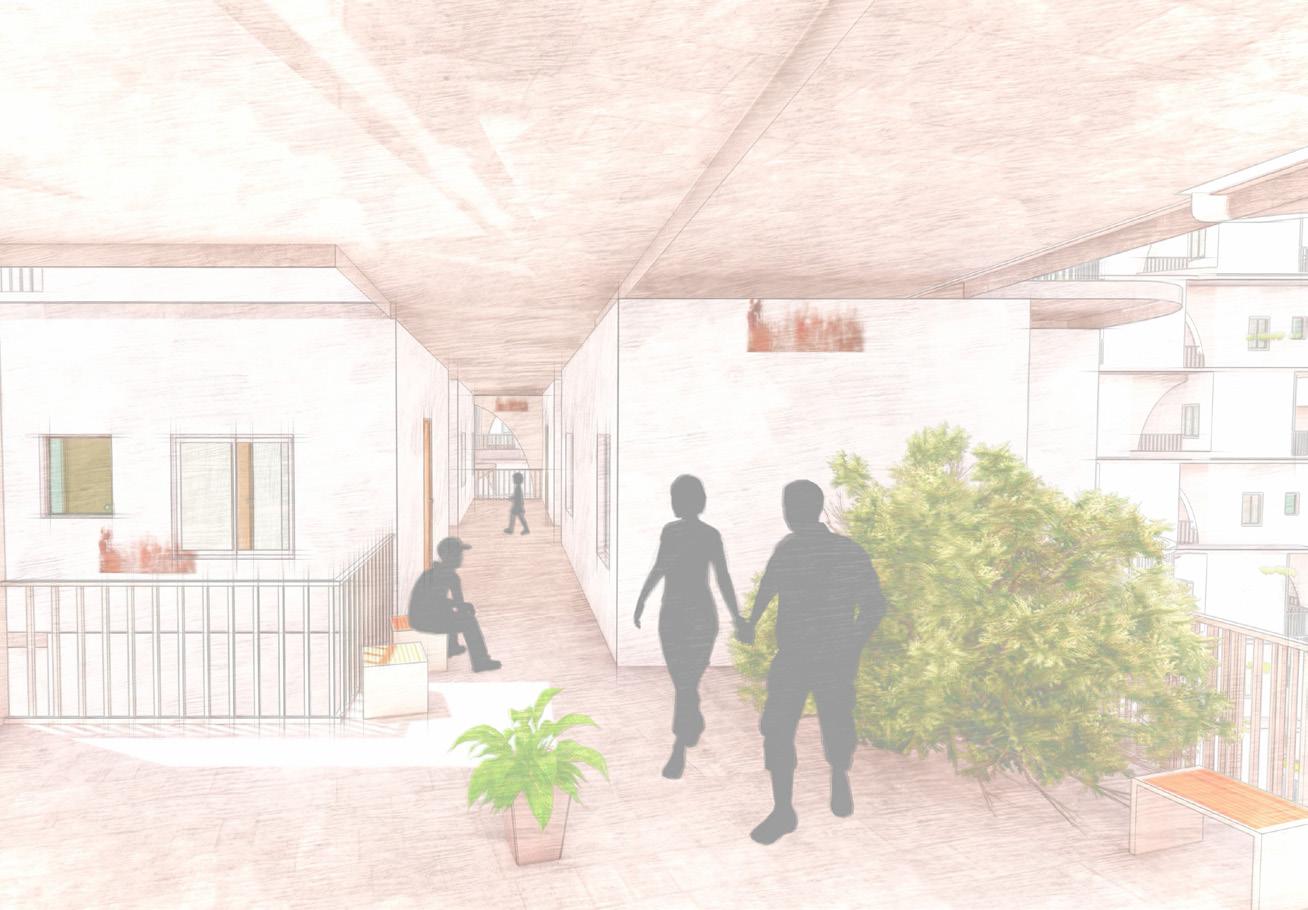
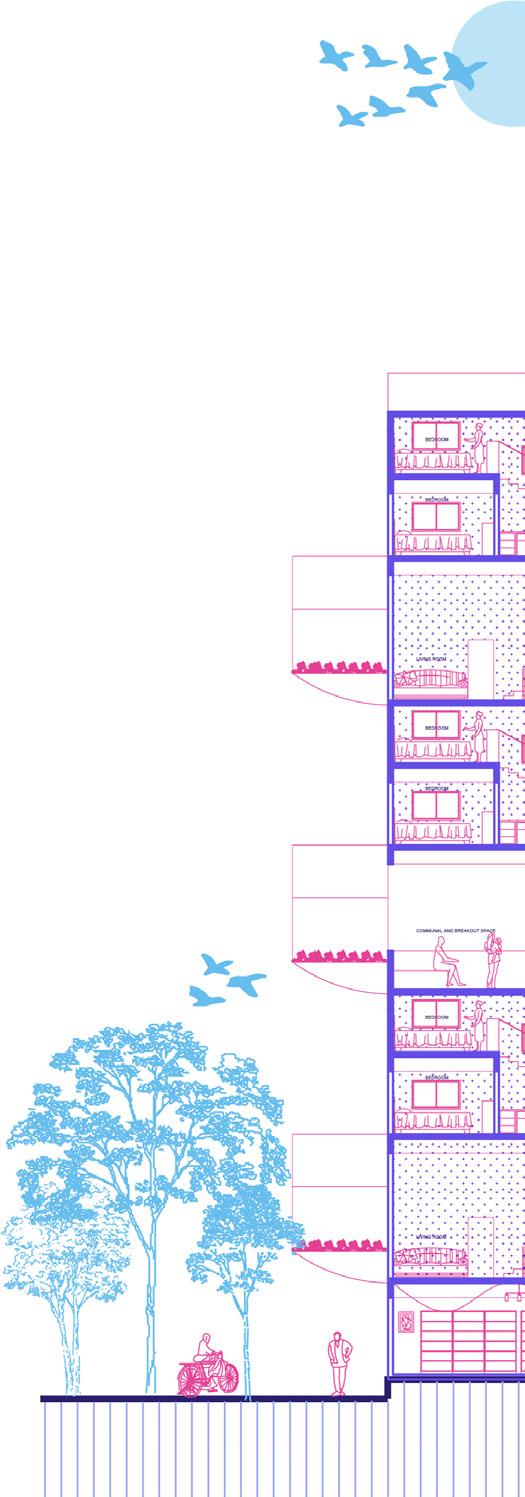
32
Openings provided on the direction where regular winds are coming .
Section through the Joint family modular building
View from the corridor which acts an interactive space
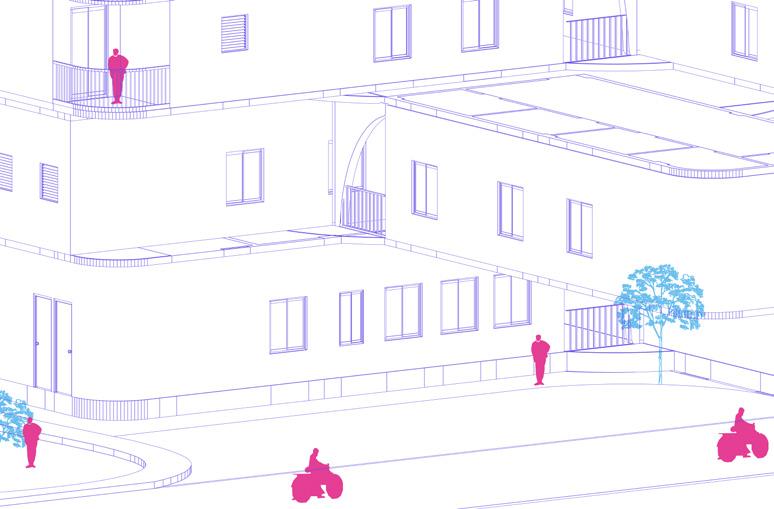
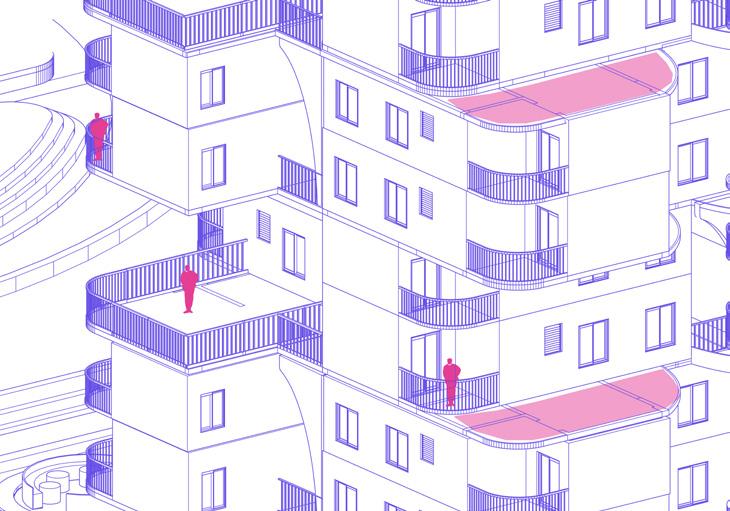
Double height modules, penetrating a diffused direct light from windows.
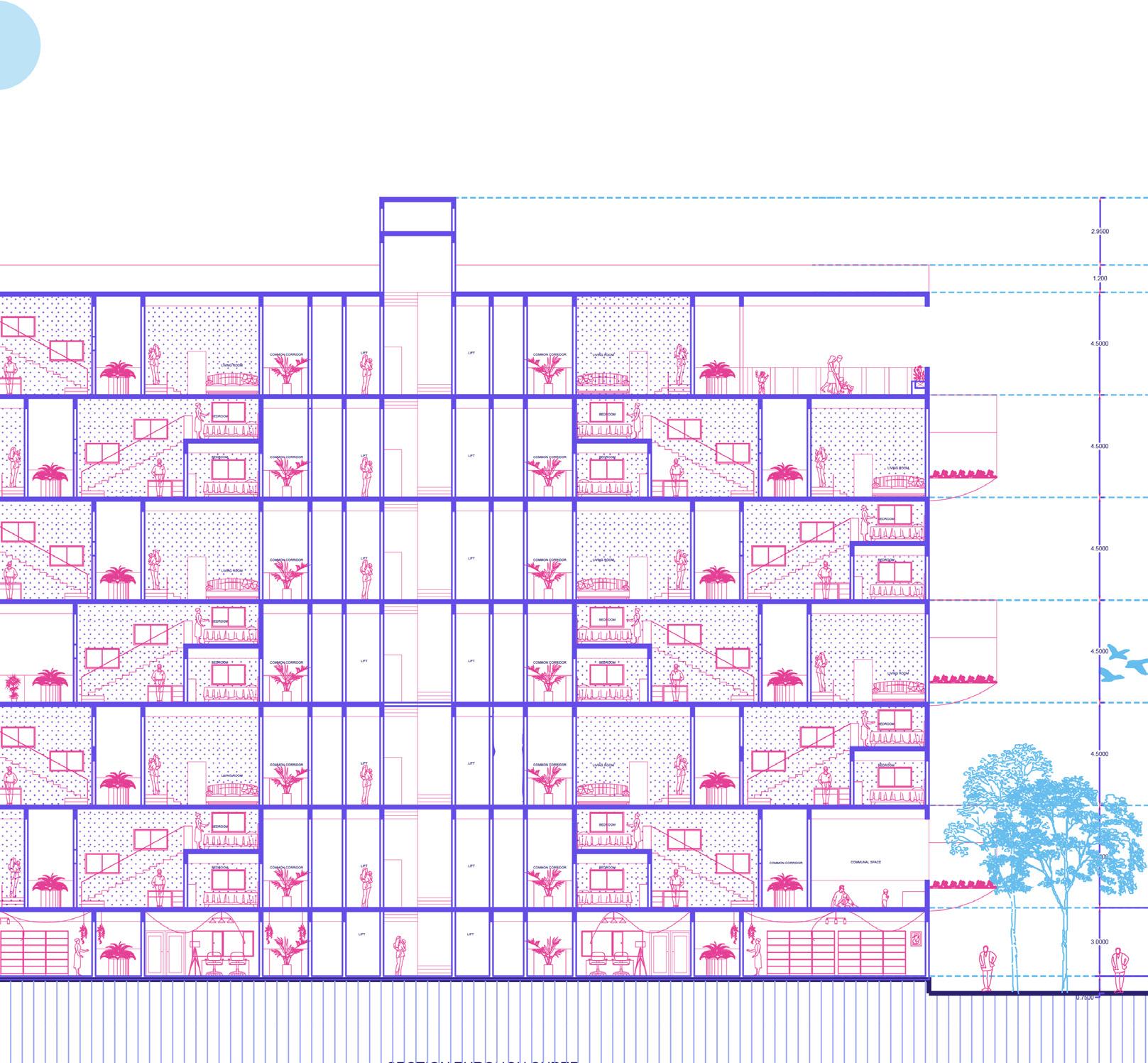
33
Commercial buildings placed in the front for easy access from the main road.
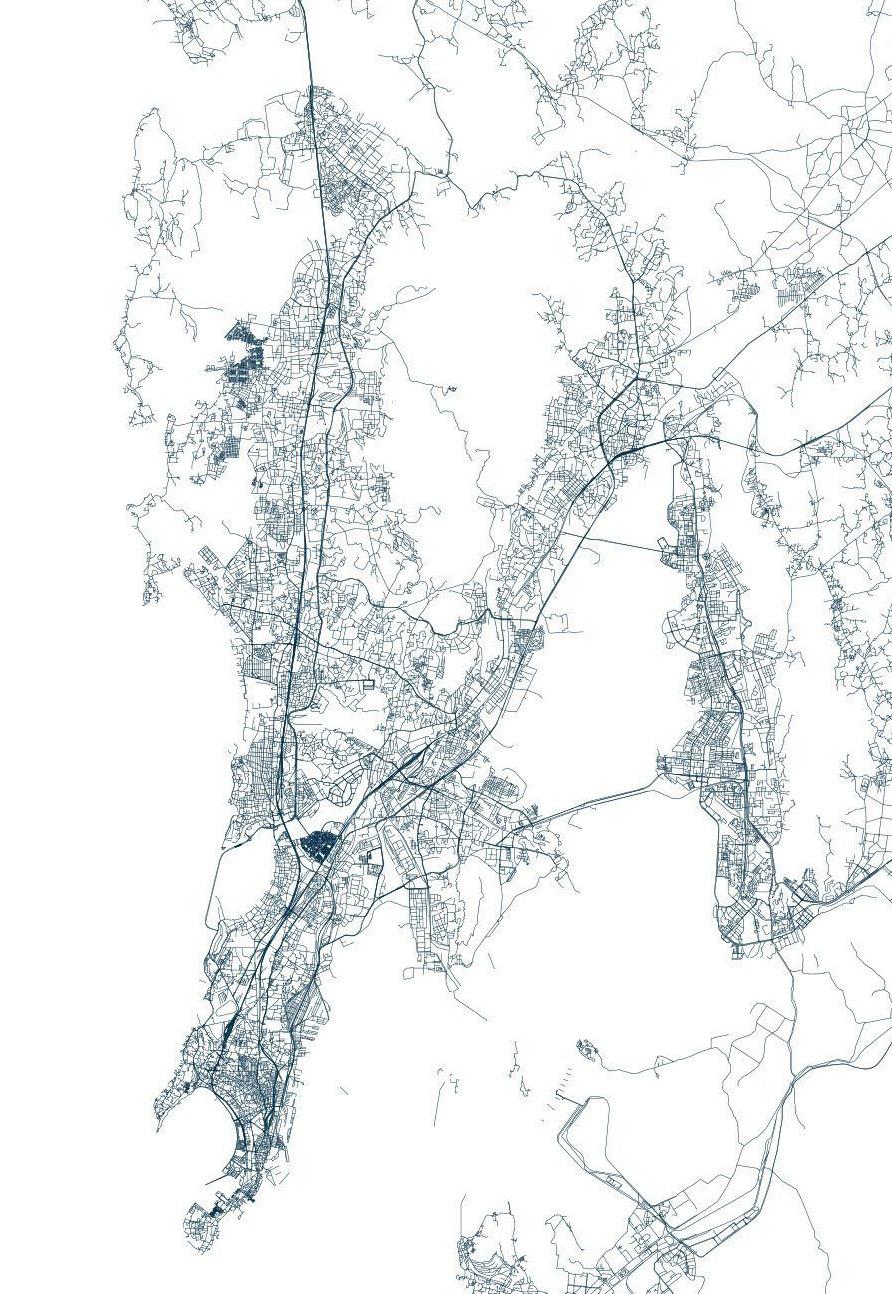
05
34
THE URBAN SPRAWL (URBAN) isation of Bandra Kurla Complex
BKC is located between K U R L A
Abstract :
B A N D R A .BKC sits on marshy land on the north side of Mahim Creek and either side of the Mithi River.The aim to develop BKC: To decongest and decentralize south Mumbai.The entire BKC area is divided into various blocks from A to I and spread across an area of 370 hectares. 19 hectares of land is developed out of 25 hectares of marshy land for E Block.
The Bandra Kurla Complex includes business, residential district, transit hubs, public grounds institutional buildings, private, bank, retail, government offices (state and central). Land allocated was placed for the requirements which included parking facilities and open spaces. Effective land allocation policy and complete ownership of land gave MMRDA the much-needed flexibility to carry out requisite infrastructure works.
Project Type : Urban Design (Semester 9) Group Work
Project Name : Urban Design of BKC
Project location : Bandra Kurla Complex , Mumbai
Mentor : Ar. Sangamitra Barthakur
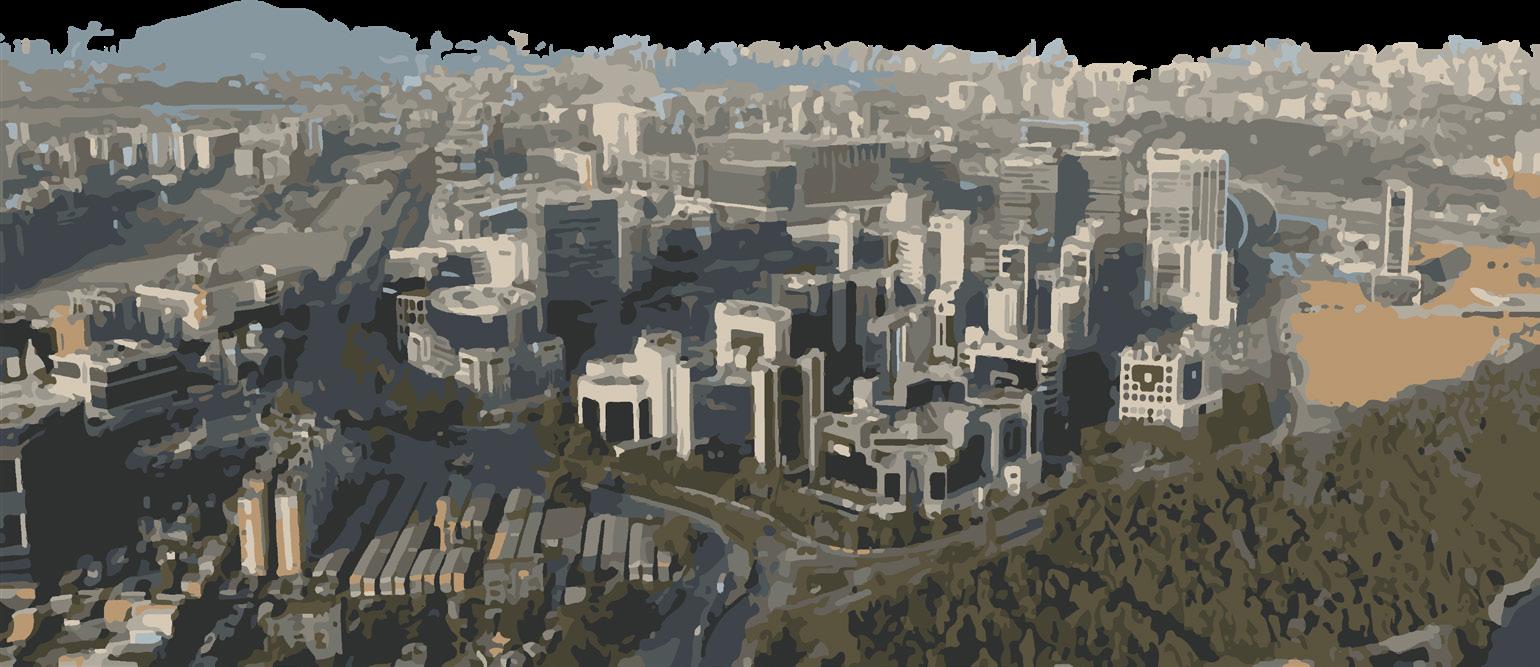
35
MMRDA was appointed as the Special Planning Authority for planning and development of this complex.
Land was offered at 3000/- per sq.m, but not many took it, though idea to set up a diamond bourse and shift gen traders from panchratna was set in motion.
RBI. Income tax and labour departments, MMRDA, Family court, Nabard bought the land, rates had doubled by this time.
Decade of action for BKC. Is cont`our beginning to change as liberalization unchained the financial sector and banks needed space to expand.
Fancyapartment, complexes came up, with an asking price of 30-55 cr per flat, and high-end bars and restaurants opened-100 at the last count.
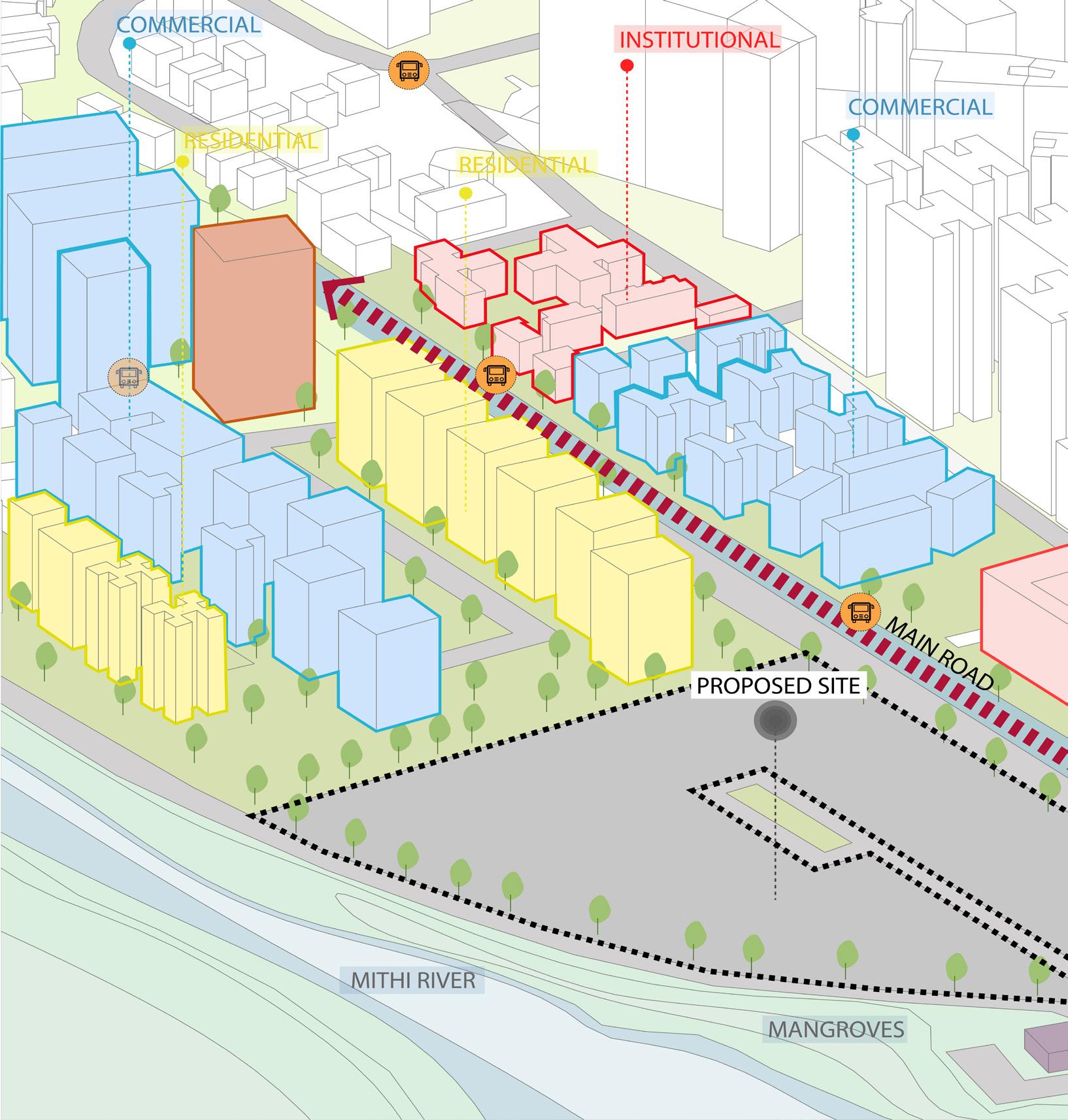
36
ORIGIN AND HISTORY
1977 1980 1990 1991-2000 2001-2018
View from the Site and it’s context
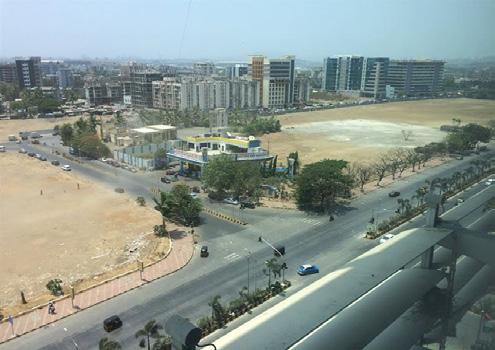
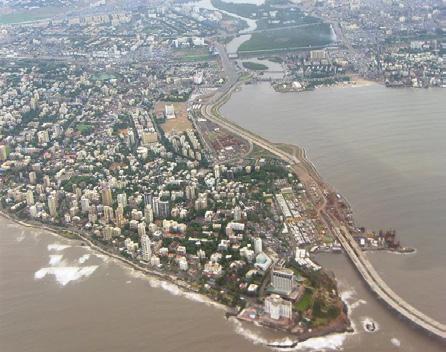
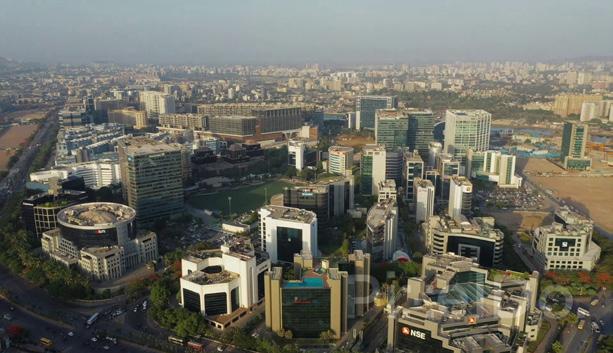
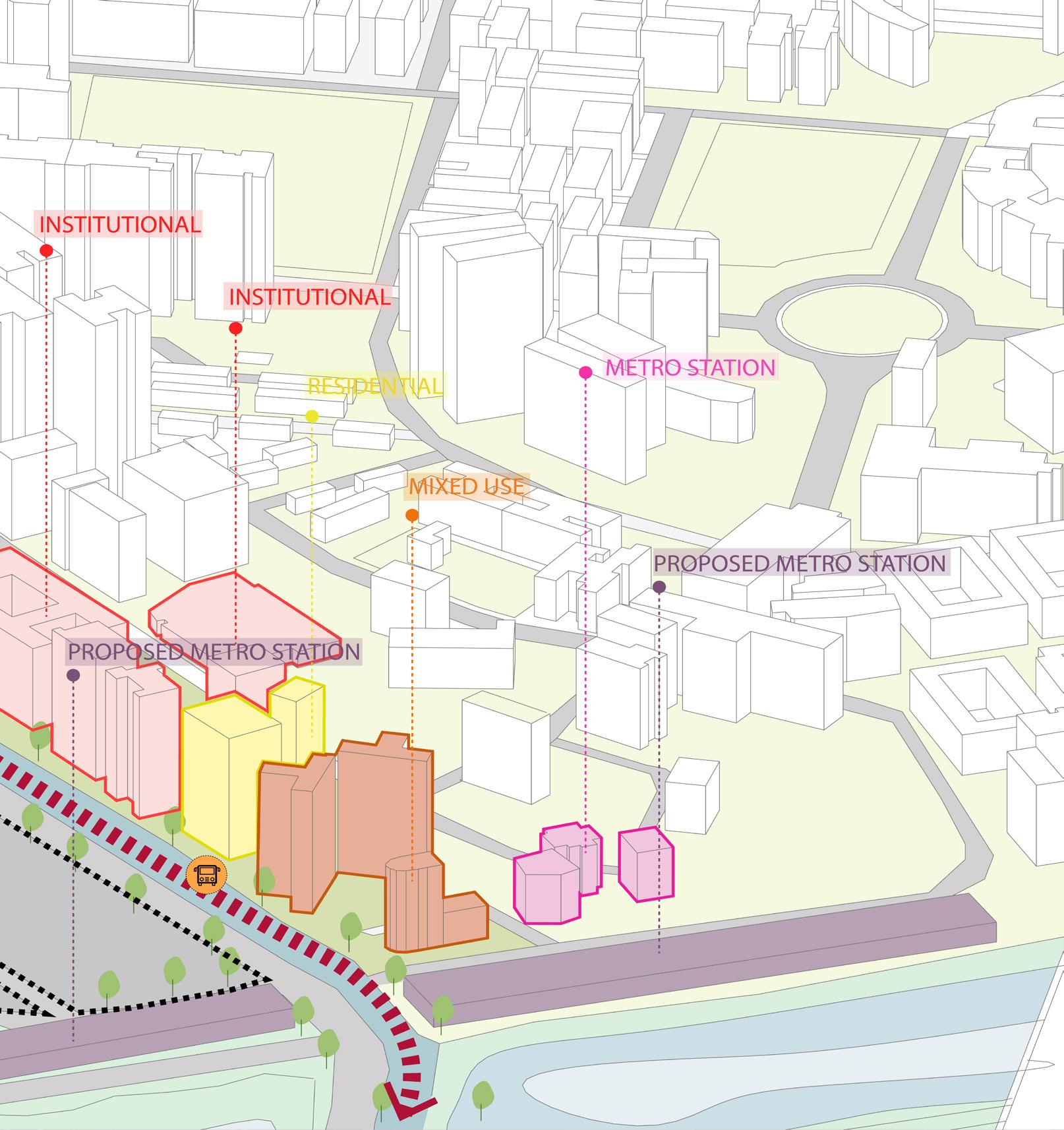
37 BKC
before the open land was sold. Aerial view of Marine drive and BKC. Aerial view of Marine drive and BKC along the river
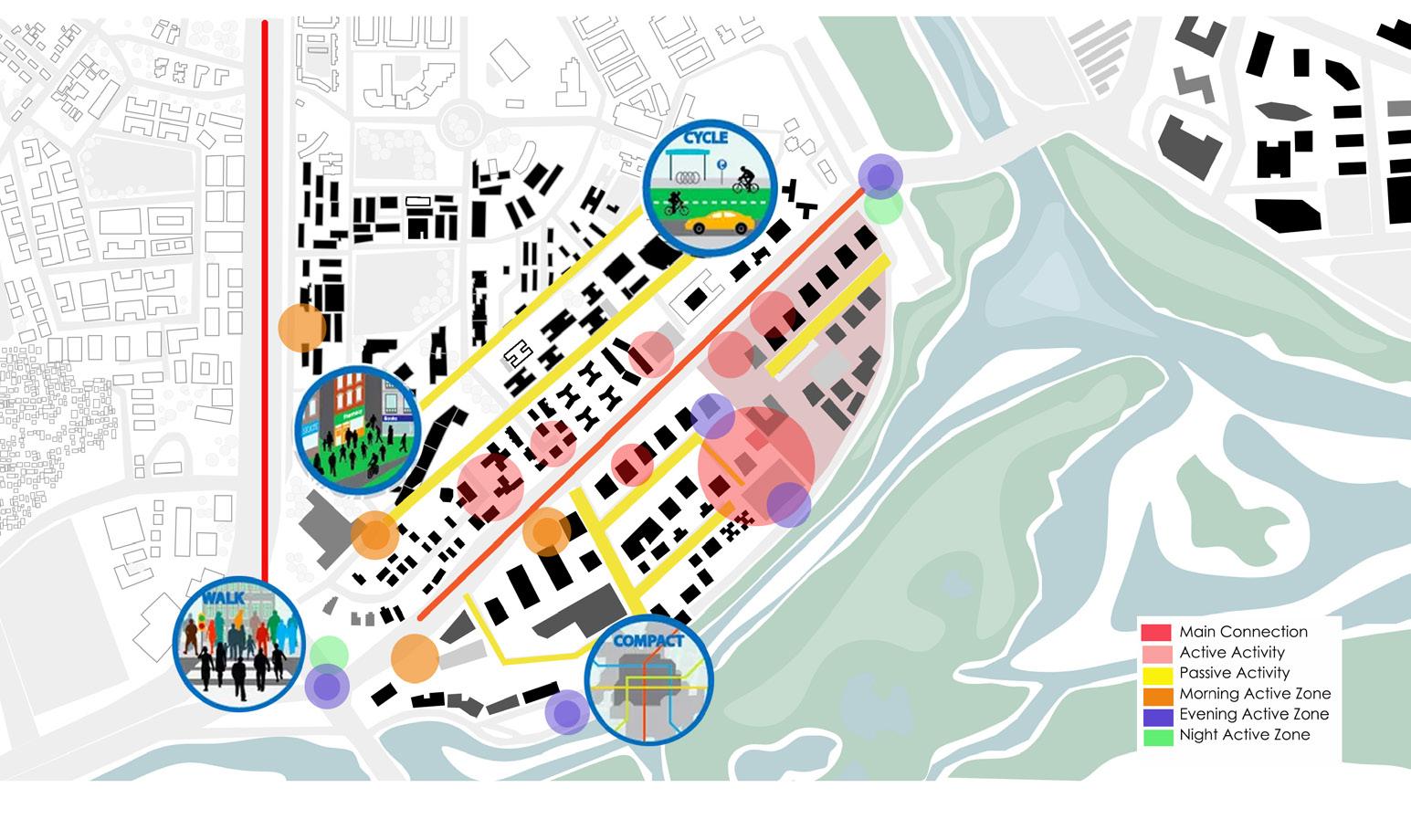
Principle
The pattern of development, public spaces and urban facilities can help improve the quality of the environment with minimum disruption.
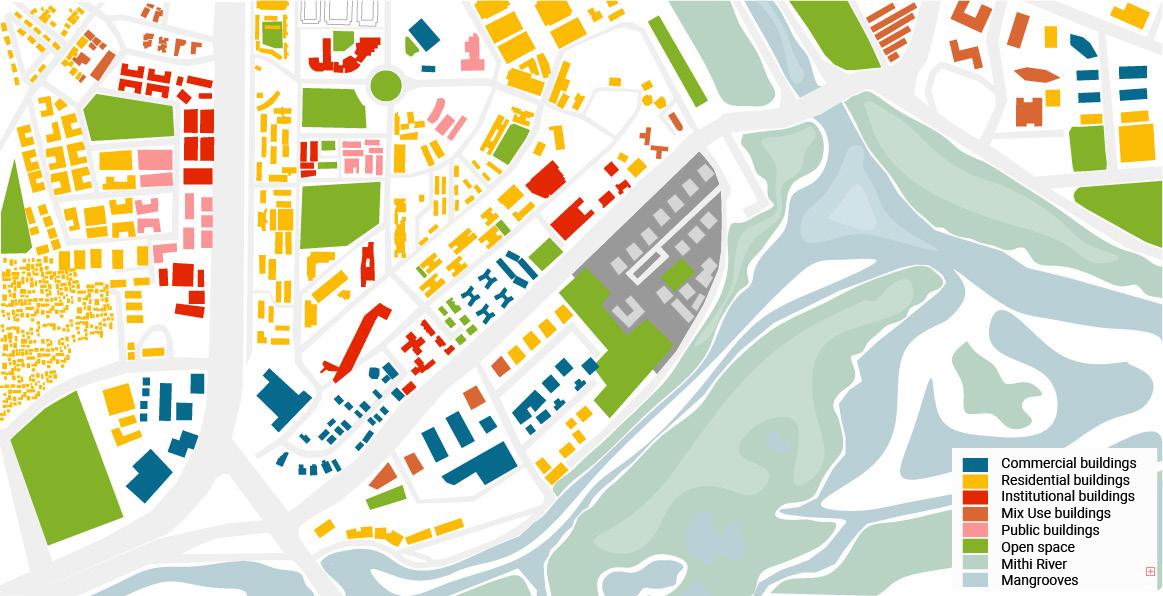
The characteristic of the structure presently in BKC are isolated, having interactive facades which can reflect the sense of the neighbourhood would build up a great atmosphere to this place.
38
Principle 2 : Enhancing the face of the street and interaction with built facades.
1 : Enhancing the livable Environment
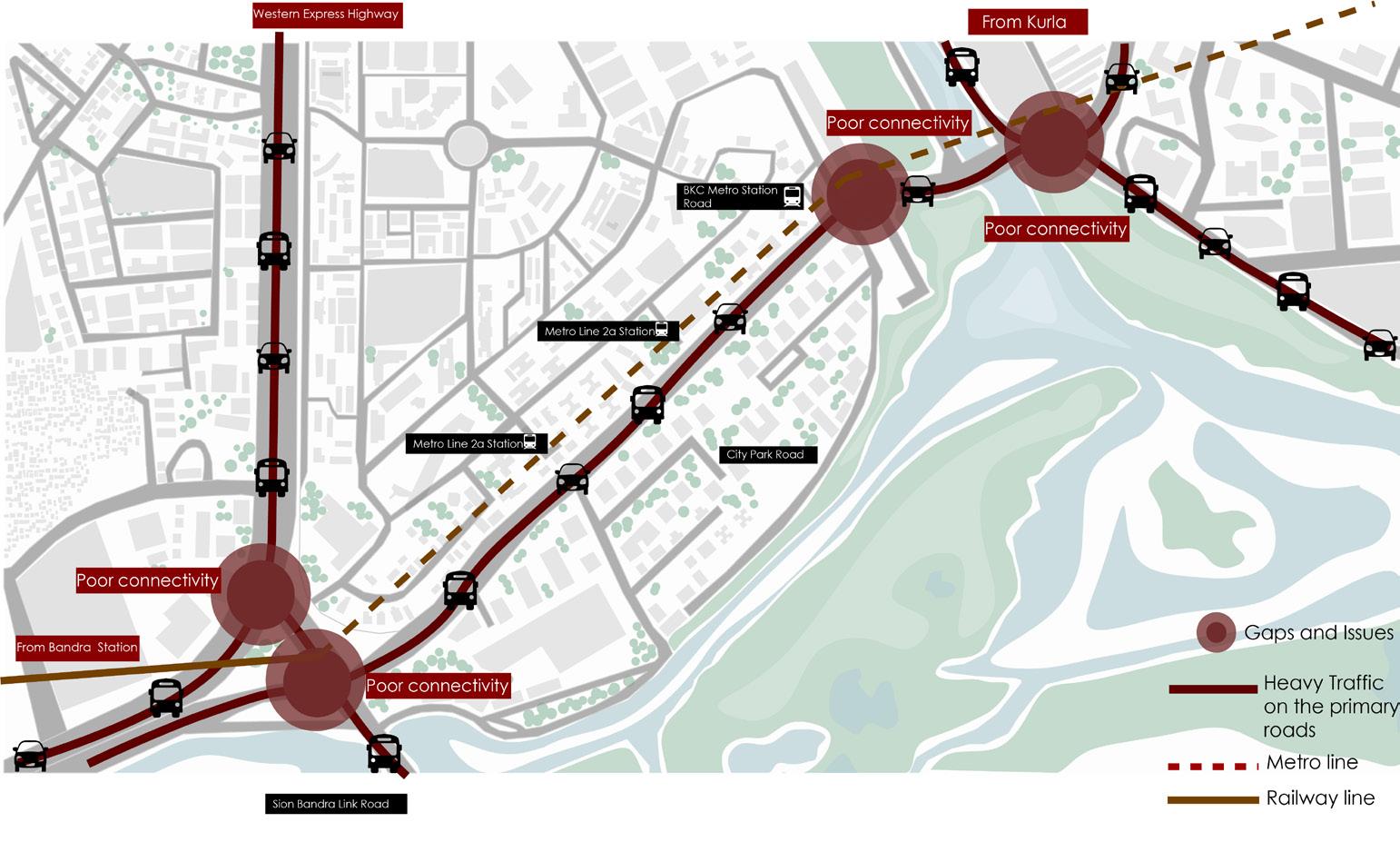
1. Due to the presence of more public amenities such as the bus stops, parks promoting non-motorized transport is one of the major aspect as it requires low cost, less human resource, easy and quick to implement, scalable and also its environment-friendly.
2. To achieve the sustainability goals of the transport sector, it is necessary to promote use of NMT.
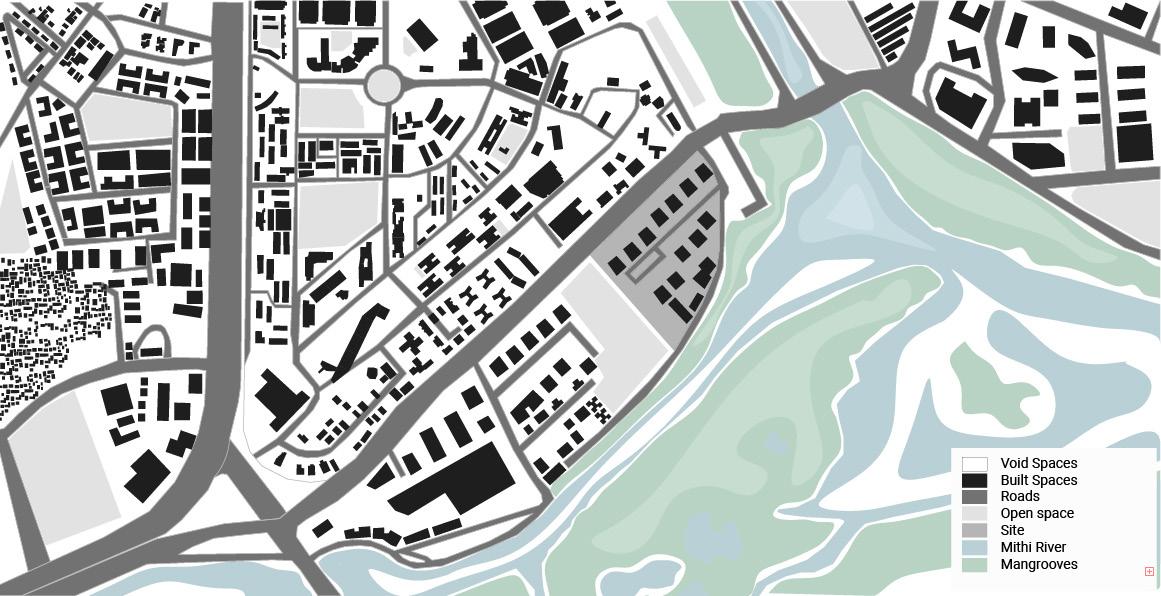
Adaptability and flexibility with respect to sustainability in urban design creates a relationship between user and the buildings.
39
Principle 3 : Reforming the future of mobility by promoting non motorized transport (NMT)
Principle 4 : Adaptive and Flexible Planning
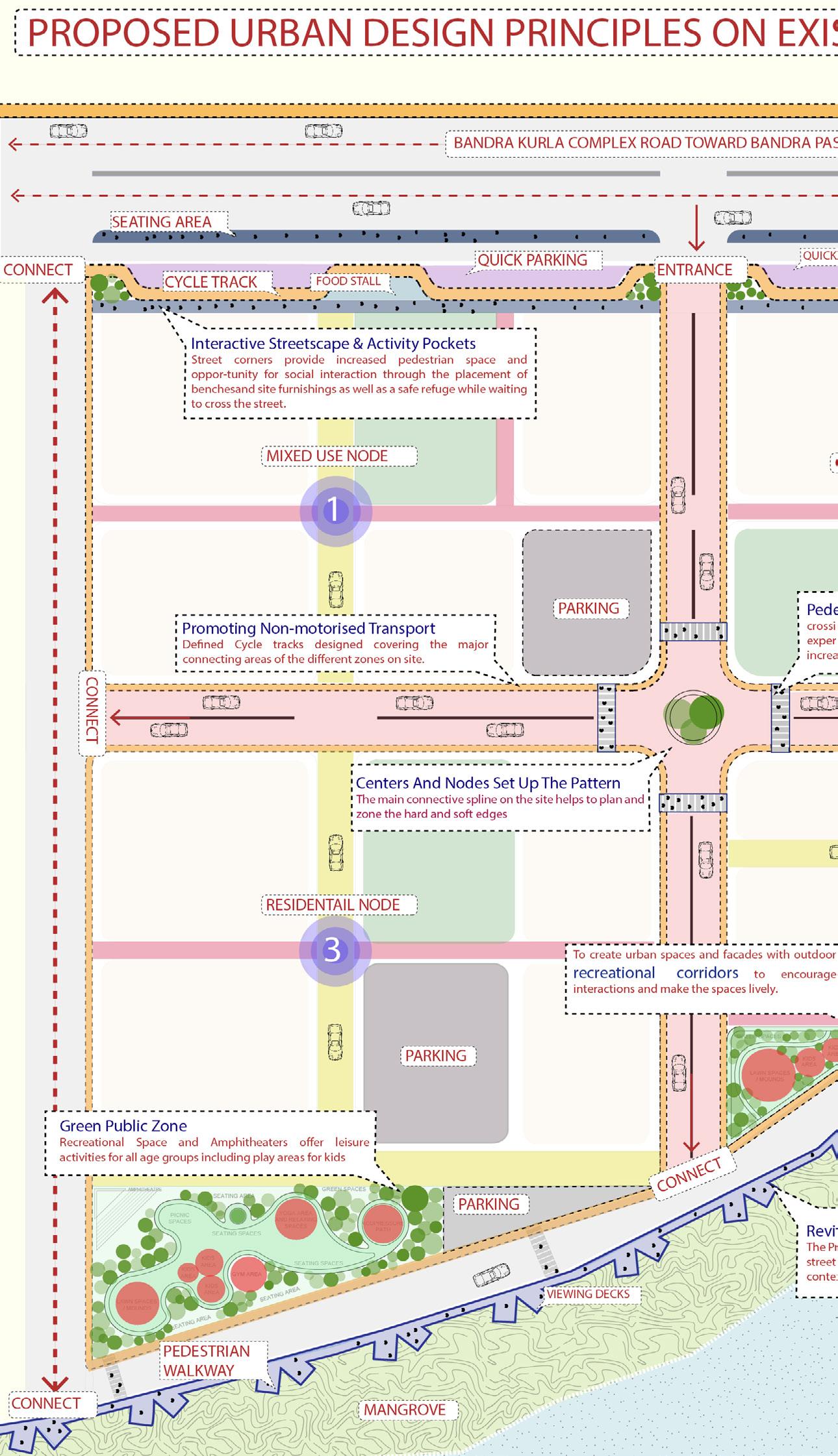
40
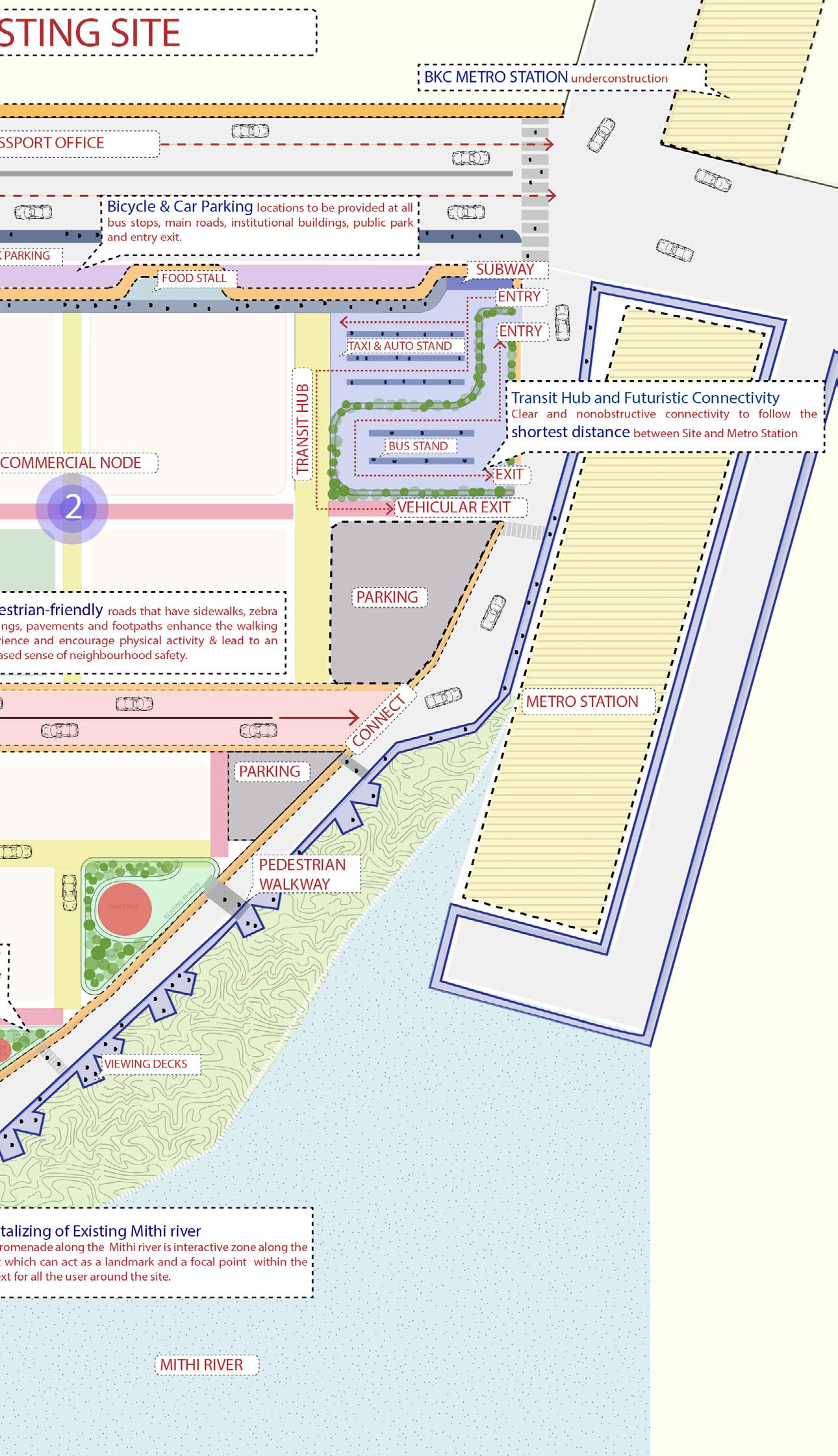
41
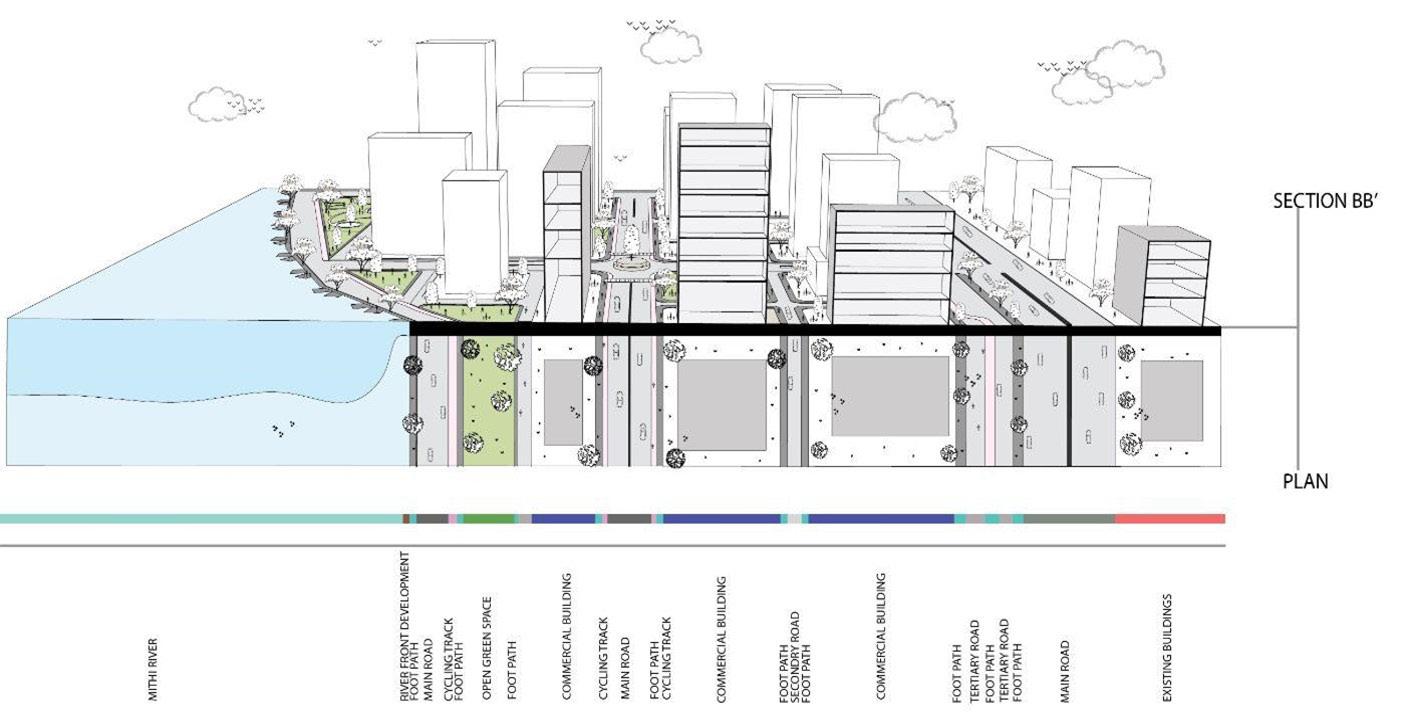
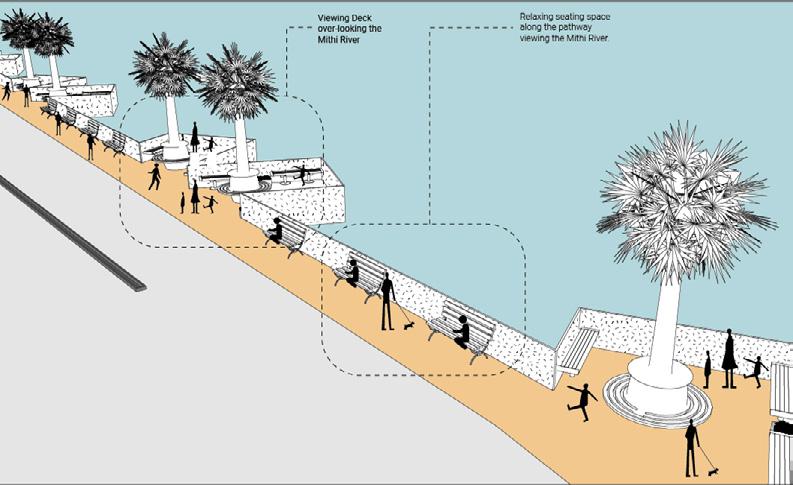
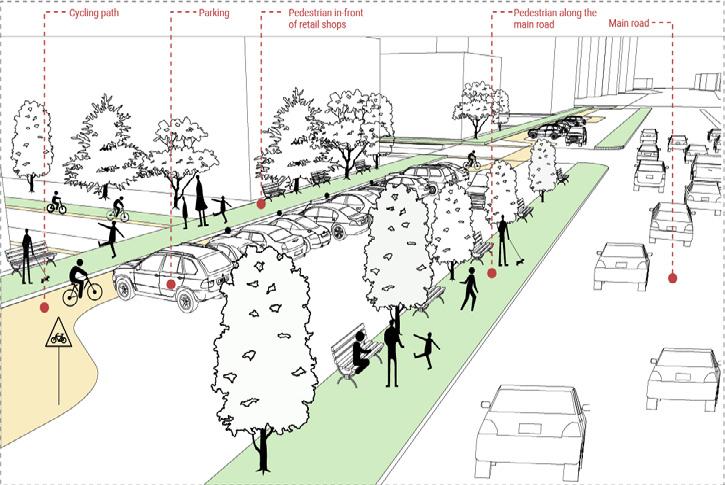
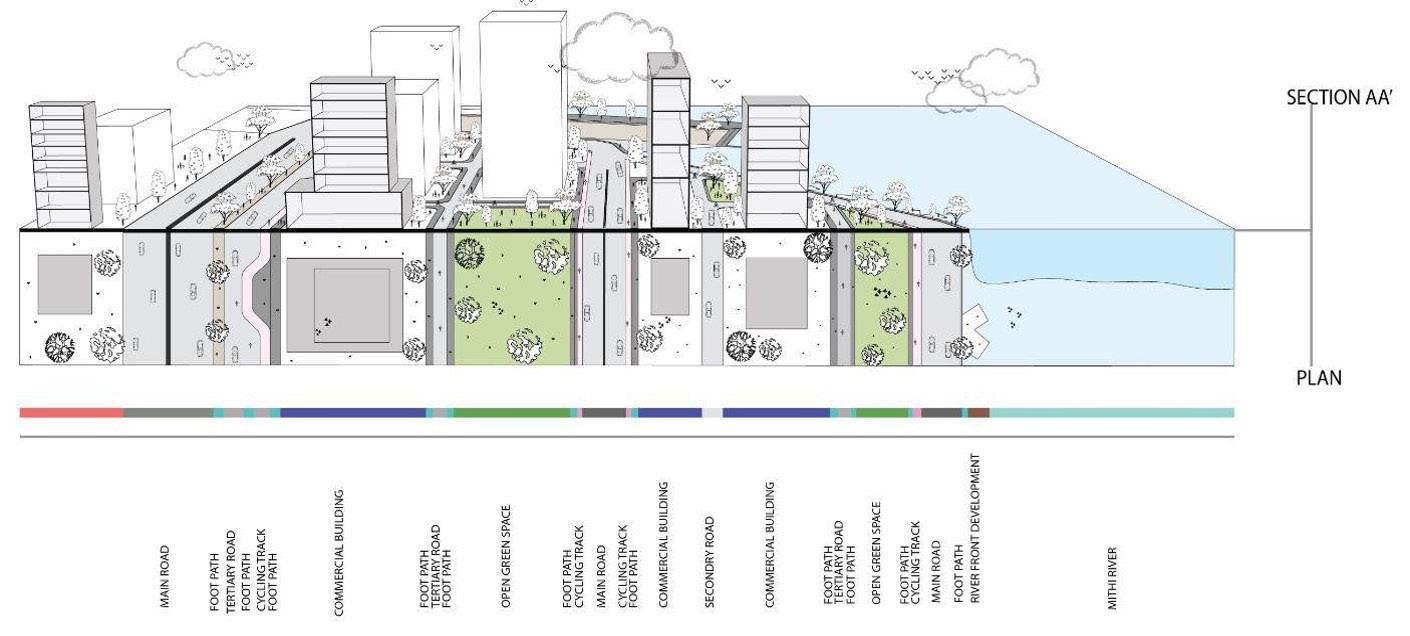
42
Section through the main roads and mithi river Section through the buildings and mithi river
View of the viewing deck View of the pedestrian pathways and main roads
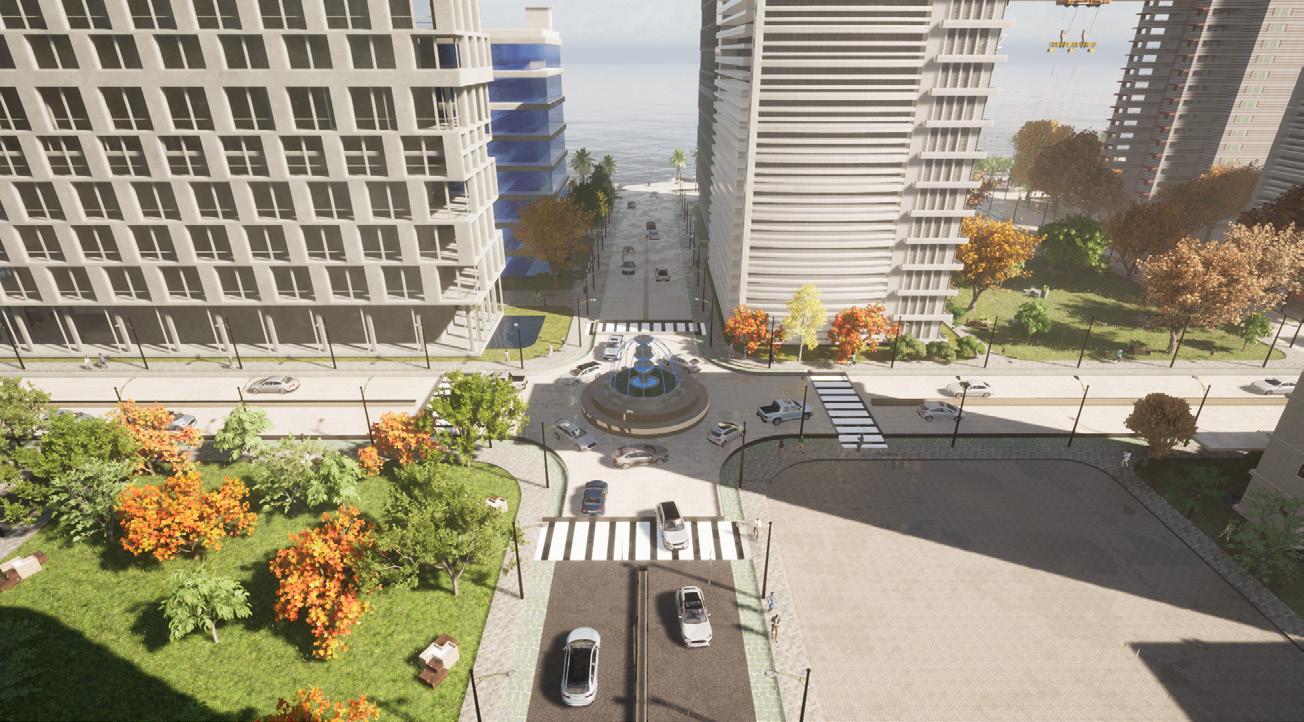
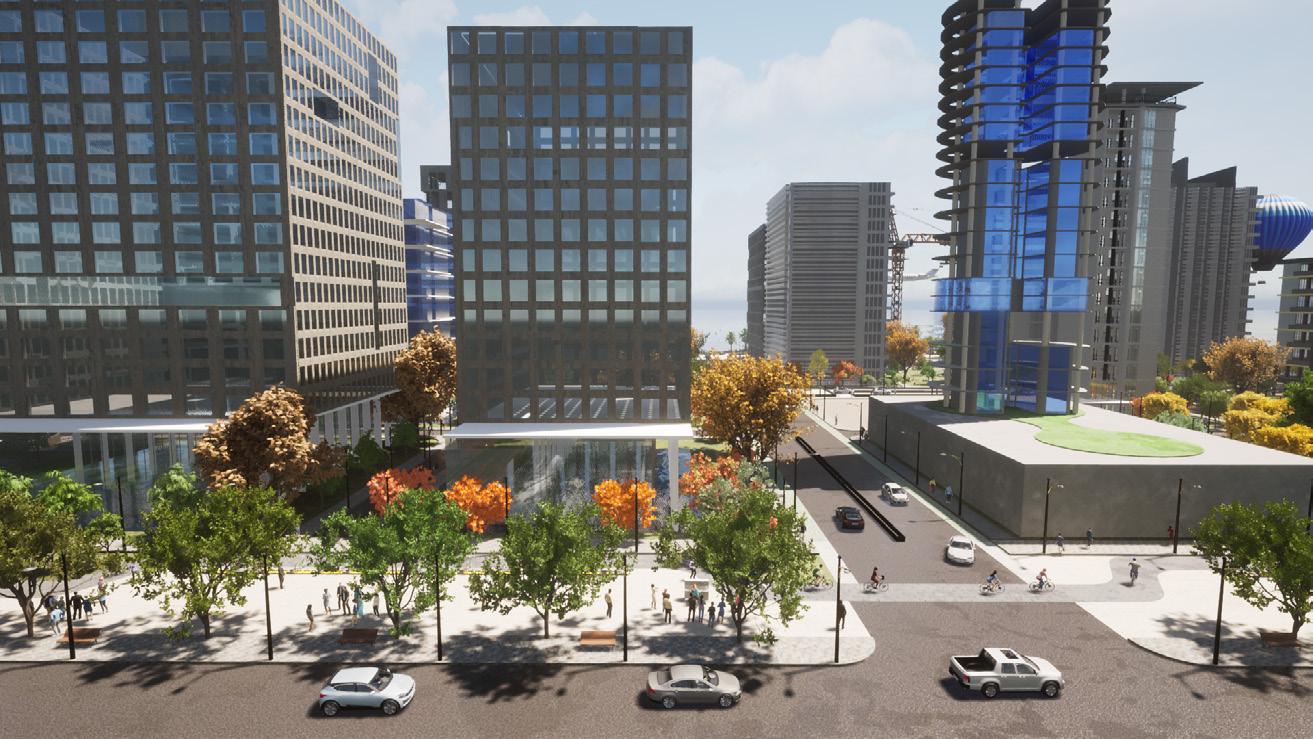
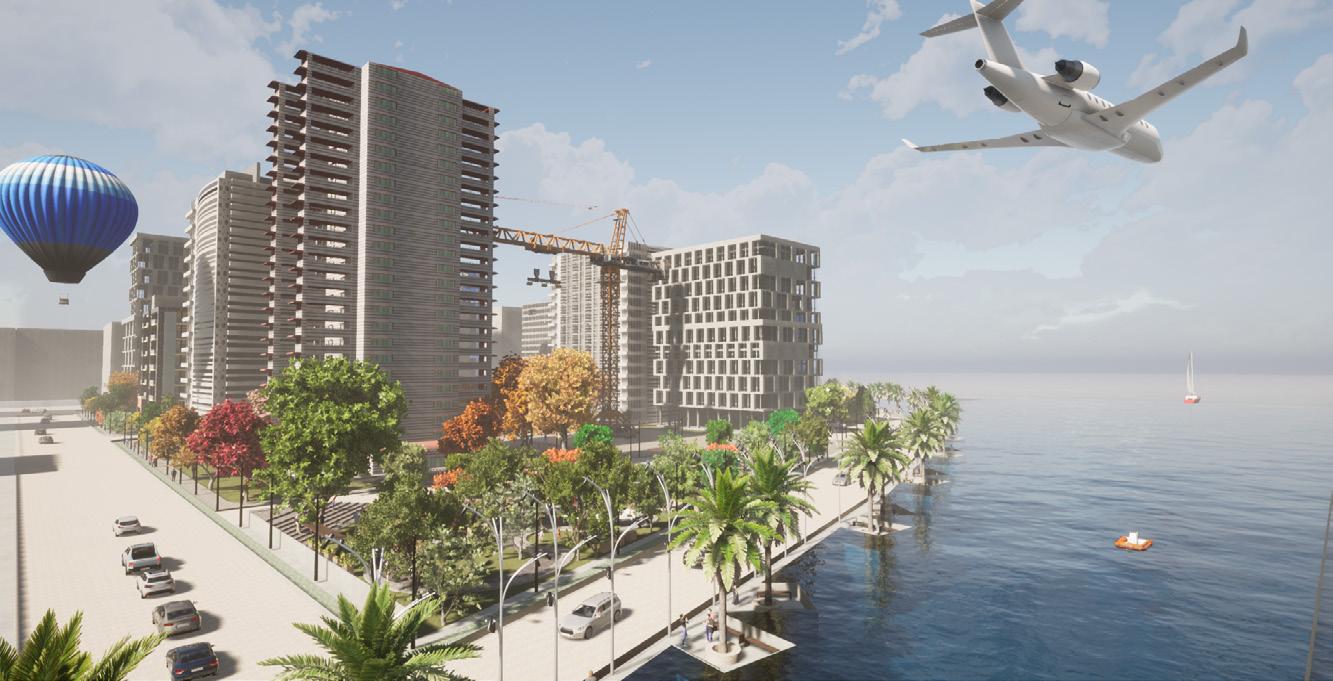
43
View from the Site and it’s context
The viewing deck and Mithi river
View of the buildings and the pathways
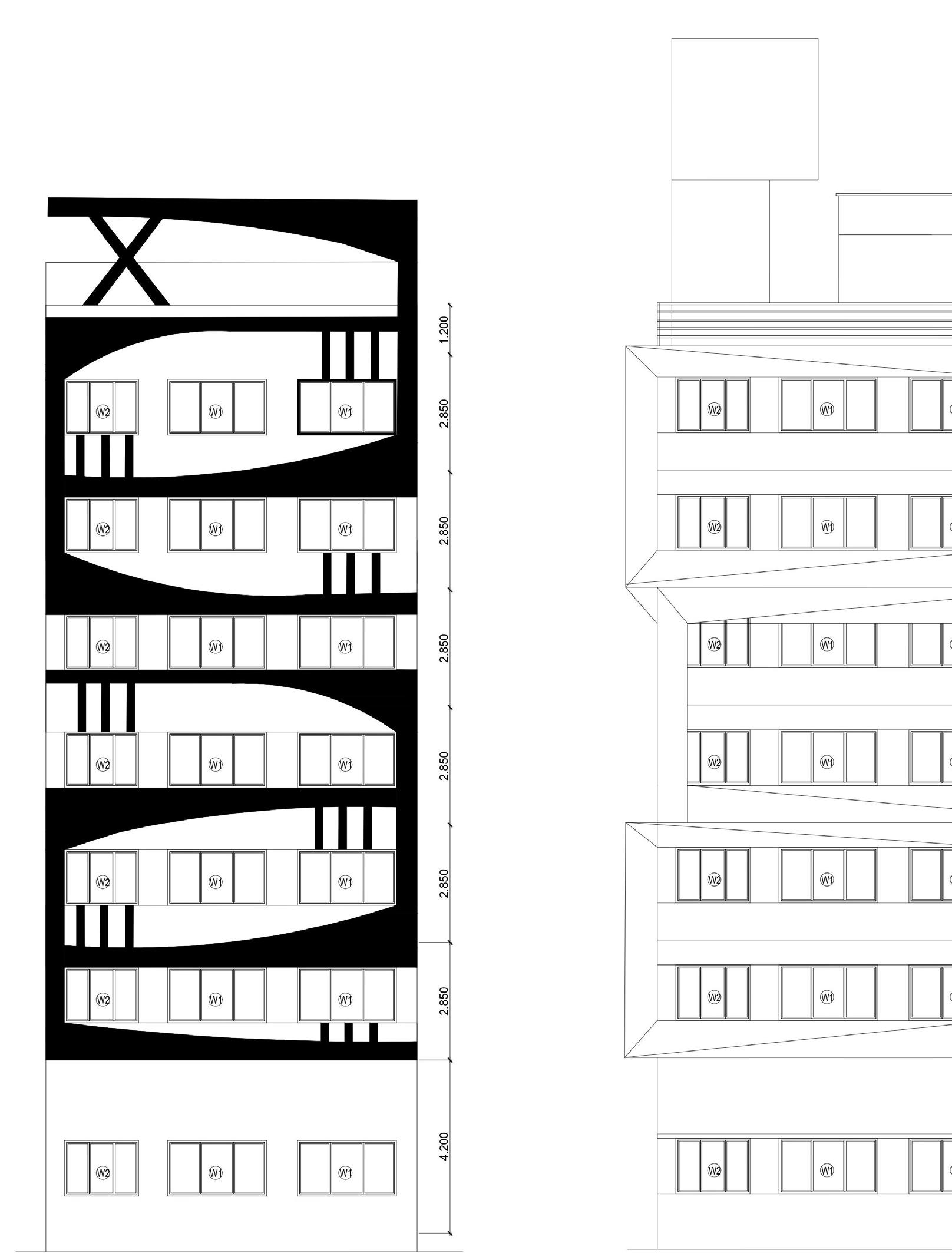
44
