
7 minute read
10. GROWTH AREA
from W19P323
by PDF Uploads
POLICY 5. GROWTH AREA
CONCEPTUAL FRAMEWORK
Identified by the London Plan, the Growth Area shall facilitate a minimum of 800 new homes and 100 jobs by 2030. This Plan looks at what has been achieved since the 2015 NDP and what should be considered in future development of the remaining sites.
187 - 189 West End Lane 203 Housing Units 11 Blackburn Road 6 Housing Units
Asher House 29 Housing Units
Permitted Development Blackburn Road Commercial Centre O2 Center Car Park
POLICY 5. GROWTH AREA
The Growth Area shall be promoted for a mix of uses, including new housing, employment, town centre and public and community uses. Developments on the allocated sites shall: i. Provide space for new business and employment uses. ii. Provide new community facilities or contribute towards improving existing community facilities. iii. Provide or contribute to improvements of public facilities, including health and education uses. iv. Have regard to local views of and across the area. v. Provide a high-quality public realm, including new green and grey open spaces and new trees. vi. Provide or contribute to improvements to the sustainable movement network, including new cycle and pedestrian routes. vii. Incorporate environmental mitigation and adaptation measures. viii. Incorporate a strong sustainable ambition on the scale of the individual building, reaching a minimum level of BREEAM excellent certificate. ix. Contribute to a strong sustainable ambition on the scale of the Growth Area and masterplan, including studies for decentralised energy networks, renewable energy production, water and waste management. x. Development is expected to demonstrate how it has taken into account the design principles set out in the Conceptual Planning Framework.
TOOLS
Communiy-Led Cooperatives
Conceptual Masterplan
Design Guidance
Developer Contribution (CIL) STAKEHOLDERS
1. Camden Council / GLA
2. Private Developers
3. Landowners
4. Residents / The Forum
CRITIQUE OF THE 2015 NDP
The 2015 NDP recommended a masterplan be created for the Growth Area but this has not been realised. By relying on the council or private consultants to produce the masterplan, it is unlikely local needs would have been accounted for. As such development in the Growth Area has continued in a disjointed way. Subsequently the 2015 NDF organised a ‘WH Growth Area Planning Workshop’ which Camden Council was invited to co-produce a concept masterplan for the area. This policy builds upon the initial workshop to provide guidance on how the Growth Area should be developed.
JUSTIFICATION
Additional policy is necessary to ensure sustainable development within the Growth Area for the following reasons:
Population is set to increase significantly in the Area. To address this, the Plan will ensure the necessary supporting infrastructure is provided through new development including: community infrastructure, green space and employment.
Character and design is important to the sense of identity of Fortune Green and West Hampstead. To protect this, the Plan sets out an amibition for the Growth Area to be an exemplar for high quality design in the built environment. Providing a new layer of place identity as opposed to focusing on the old.
THE NDF WH GROWTH AREA PLANNING WORKSHOP
The aim of the workshop was to develop ideas regarding development in the Growth Area. The NDF took the initiative to explore options of a spatial framework which could be used for further consultation with residents, landowners and developers active in the area. The NDF and Camden Council identified key issues facing the Growth Area and developed initial ideas to inform a future framework. This plan builds upon the proposals of the WH Growth Area Planning Workshop to produce a development framework for the Growth Area.


Three proposals of different groups participating in the workshop.
CASE STUDY: SCRUBS LANE SPD
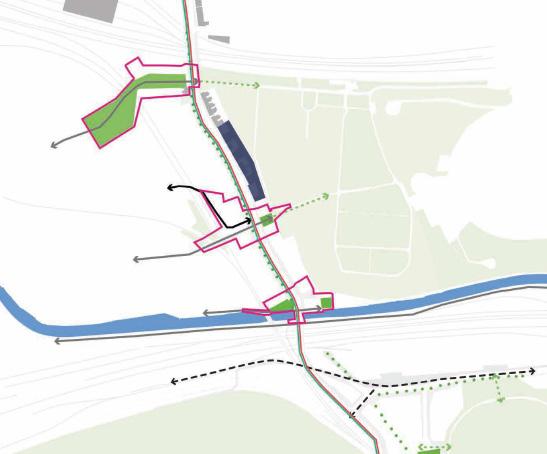
The SPD (Supplementary Planning Document) Scrubs Lane provides guidance on the Local Plan. Produced by the local authority, the SPD sets out a conceptual framework for the developer on how the site should be developed. The SPD is informed by consultation with the local community and is a successful example of how different stakeholders can work together to achieve a joint vision. Whilst an SPD has to be prepared by the local authority, this proposes a joint approach in which the NDF works alongside Camden Council to produce an SPD for the Growth Area. The initial stages of this were carried out in a WH Growth Area Planning Workshop.
Strategic guidance.
Blocks providing massing and height guidance.
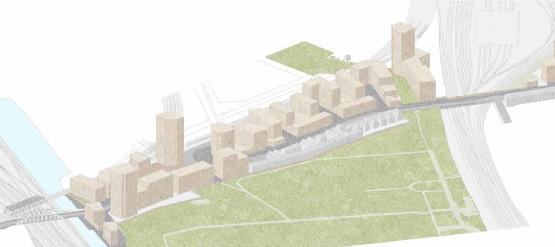
CONCEPTUAL FRAMEWORK
This sub section is an introduction to how the Forum will advise Camden Council in creating a Conceptual Planning Framework for the Growth Area.. The Conceptual Planning Framework will include extensive public consultation, and use professional consultants to aid in making the Framework, if within the funding available. As an informal process, this tool can elaborate on existing policies and allocated sites. In contrast, a formal statutory plan can take many years to complete. The following design considerations should be included: » The broad nature of the block layout; viable for both the local community and private developers. » Townscape and character: Views, corners, shading, active frontages, landmarks... should be thought through and enhance the character of the area; design in correspondence to Policy 3a. and
Policy 3b. » The heights, massing and orientation of buildings. » The hierarchy of movement: connections, routes, cycle lanes, pedestrian movement, vehicular transport. » The hierarchy of spaces: private, public, fronts and backs, generous or enclosed. The provision of grey and green open spaces. » A clear assignment of mixed-use buildings: active frontages, employment spaces, recreation, health and wellbeing, rooftop activities... » A clear approach to the integration of climate
mitigation and adaptation measures.
Example of broad nature of block layout with a hierachy of open spaces: public accessible green space (dark green), communal and car-free green space (light green), communal and car accessible open space (yellow) greened squares (orange).
Example of broad nature of block layout with a hierachy of movement: vehicular movement (red), Sustainable Movement Network consisting of cyling & pedestrians (blue) and pedestrians only (yellow).
CASE STUDY: 156 WEST END LANE
The upcoming development of 156 West End Lane serves as an example of high quality design. The project incorporates business space on the lower floors, a community space, 163 new homes (of which 50 % affordable including family-sized homes and wheelchair and elderly accessible ones) and a pocket green space alongside the railway tracks. The project aspires to be an extension, both physically and socially, of West Hampstead and in particular the West End Lane. Its design reflects the Area’s character while contributing to a new layer of place identity. A combination of mid-rise and low-rise buildings make sure the integration is sensitive to its surroundings.

CASE STUDY: NIEUWE DOKKEN GHENT, BELGIUM
The development of former docks in the city of Ghent, Belgium set out an ambitious vision; to be a zero carbon development. This was to be achieved by implementing decentralised energy (solar electricity and district heating), water recycling and waste treatment systems. The new neighbourhood has about 400 new units and, similar to the Growth Area, active ground floor uses and community infrastructure. Interesting is that all decentralised systems are owned by the neighbourhood’s future residents through participation in a cooperative, ‘DuCoop’. Participation is part of the rent or buy contract and should in theory lead to cheaper and greener services. The accumulation of capital in the cooperative is used to generate new forms of sustainable systems and to invest in green infrastructure.
CASE STUDY: NIEUW ZUID ANTWERP, BELGIUM
Although Nieuw Zuid is on a larger scale than the Growth Area, with over 2000 new homes, its strategy regarding sustainable water management is worth noting. Where the casestudy of Ghent was exemplary in its ownership model, the case-study in Antwerp is an example of high quality design with a strong emphasis on sustainability: ‘rainwater neutral’ and ‘CO2neutral’ are guiding terms. Right from the start, the movement network was integrated with the blue-green network. This means in practice that water detention ponds follow the pedestrian and cycling routes and thus contribute to the quality of life and places. The rainwater management strategy led the design of public spaces, with squares and green spaces being designed to flood in the event of extreme storms once every five or ten years.
Renders showing both mid- and low-rise buildings.
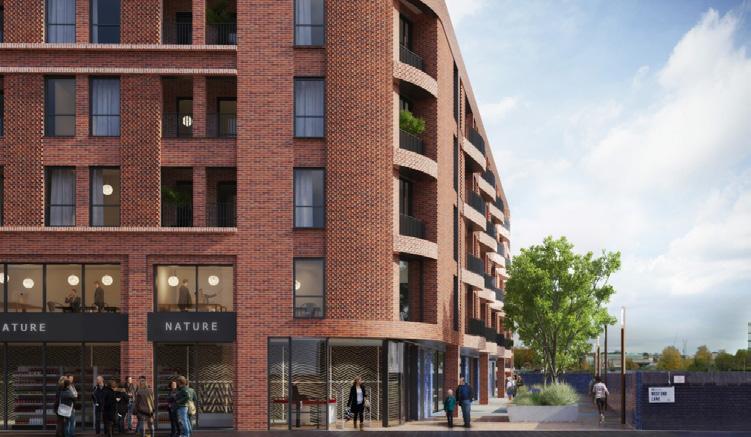
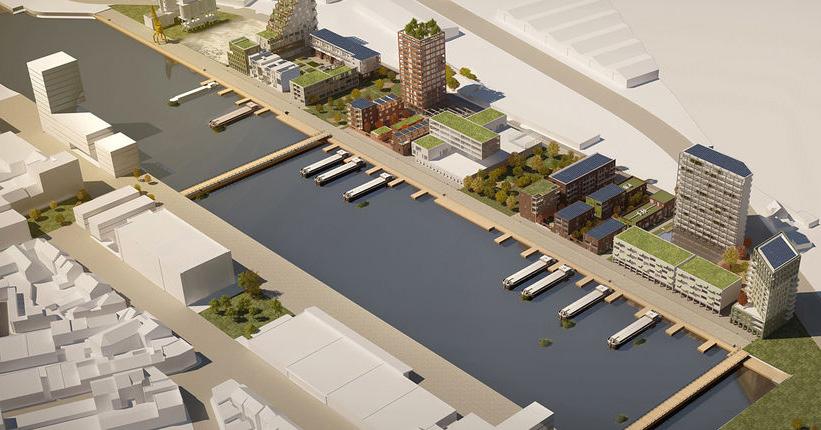
Masterplan Nieuwe Dokken.
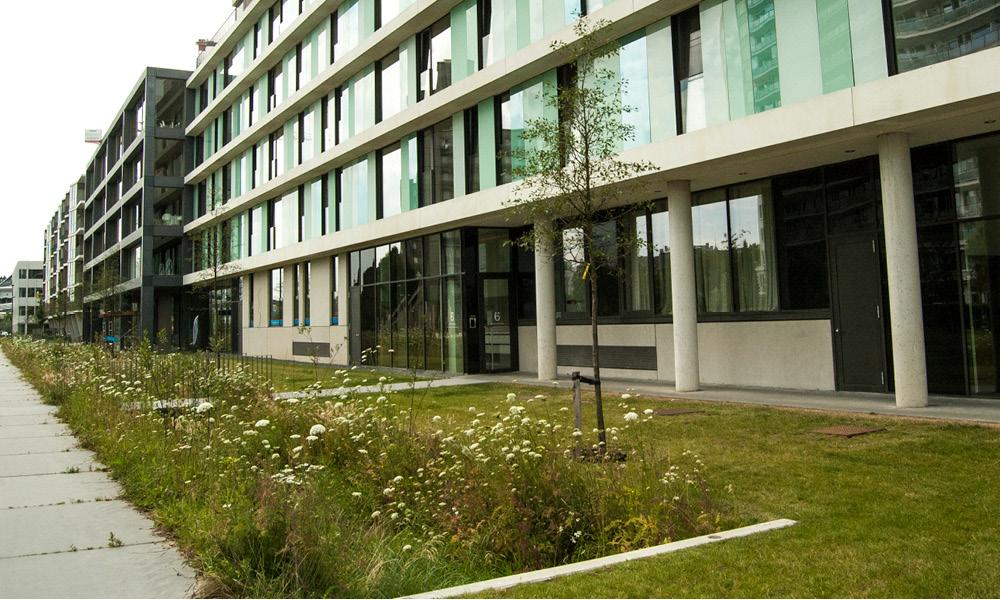
Cycling and pedestrian movement is connected to the bluegreen network.








