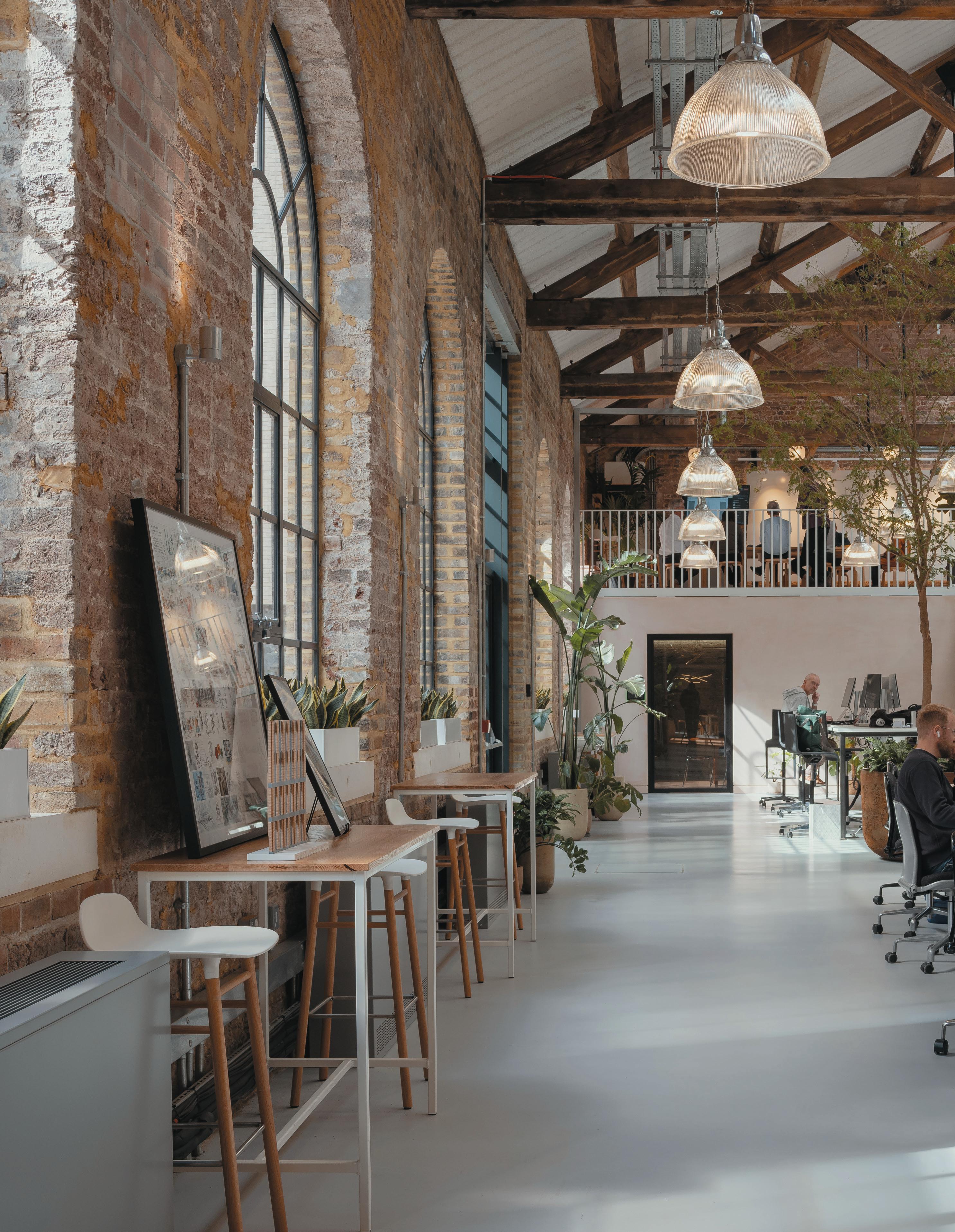
3 minute read
Social listening
hta DesIgn’s new Hackney Wick home is a beautifully functional case study in adaptive reuse.
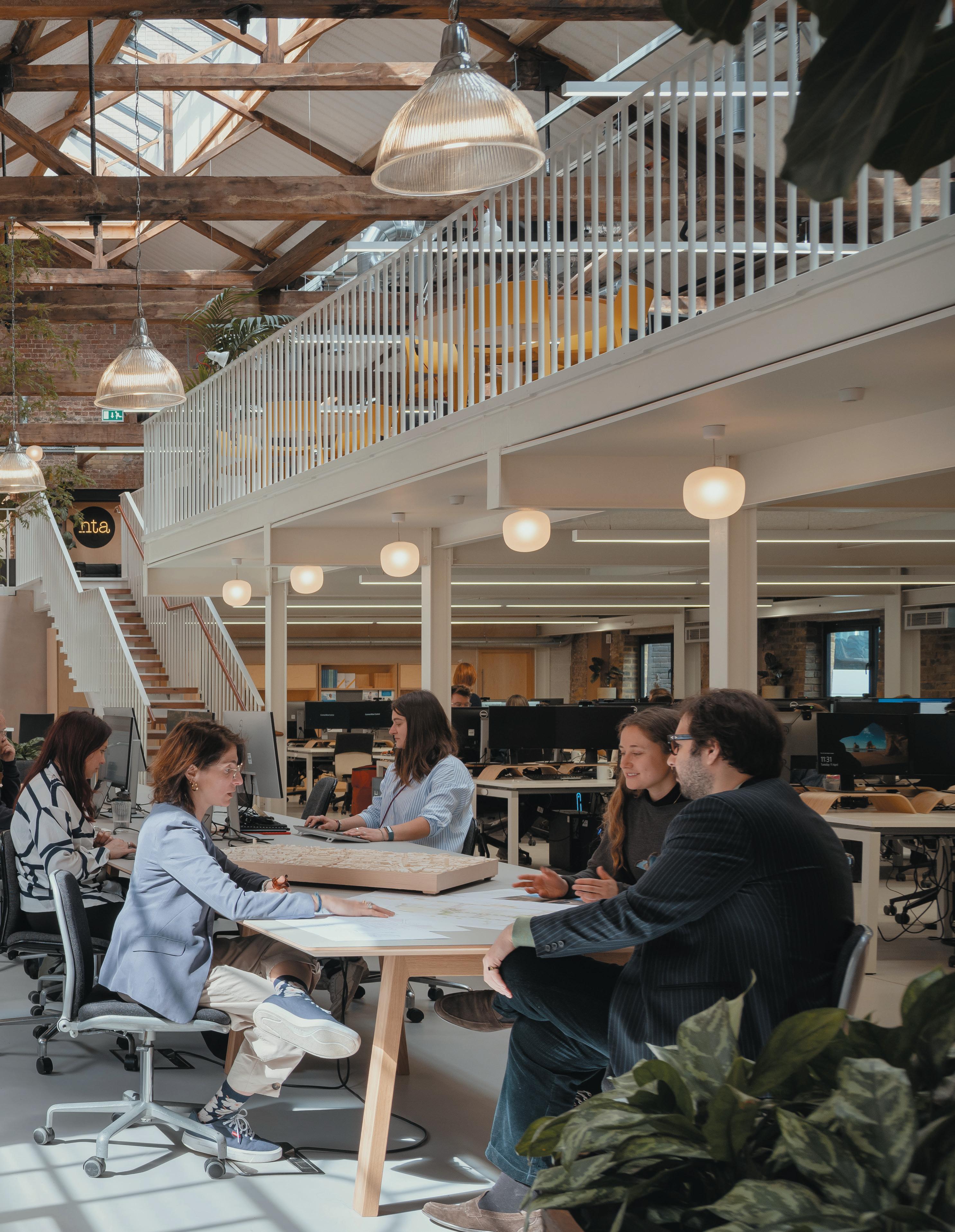
aBove Image: A bright reception welcomes the community
HTA Design has reimagined and repurposed a Victorian warehouse in Hackney Wick, East London, creating a permanent new home for its 200 London-based staff. Built in 1868 as a factory to manufacture the world’s first synthetic plastic, HTA’s transformation celebrates and preserves the warehouse’s historic character, whilst providing a new home for its collaborative and multi-disciplinary team.
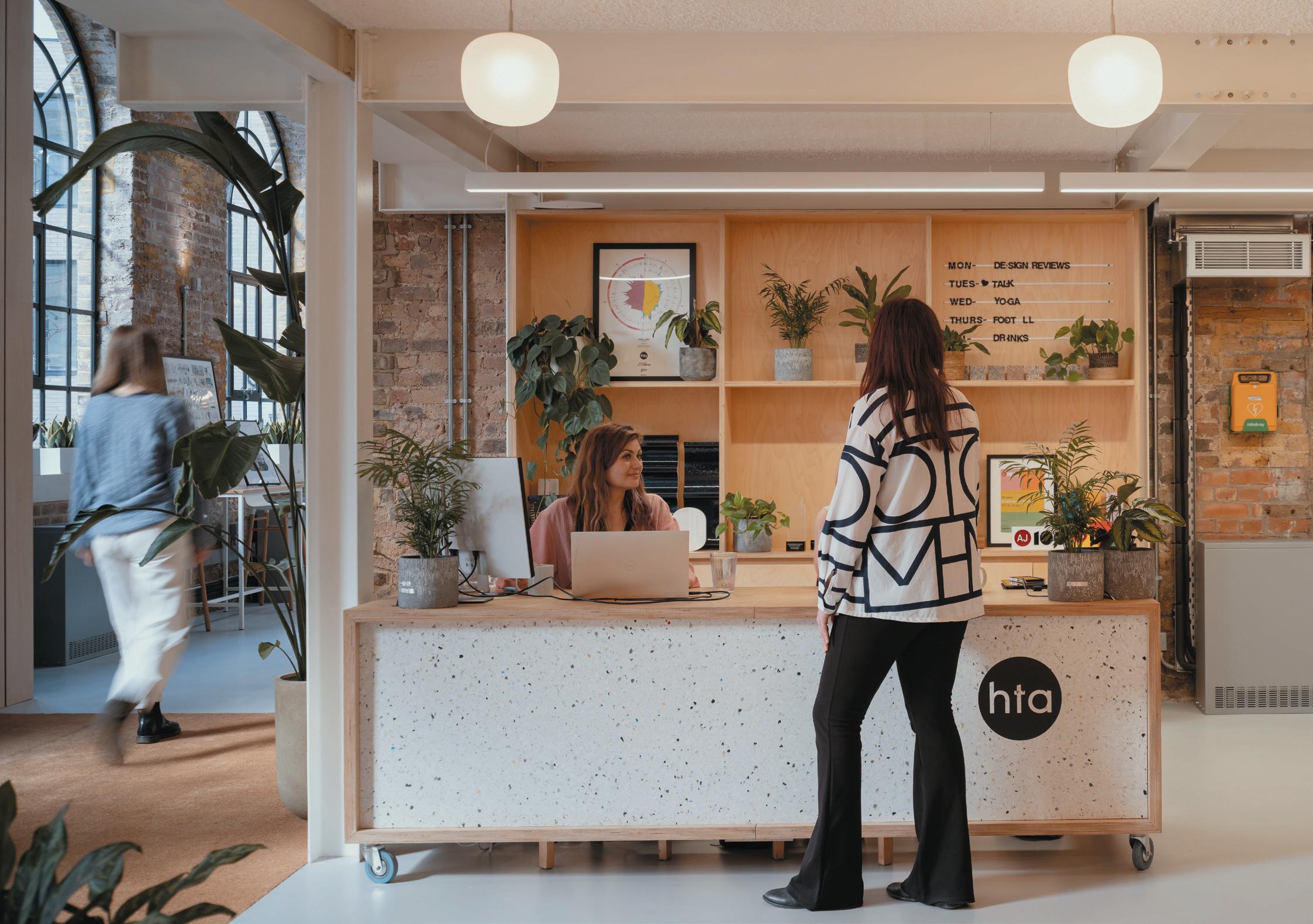
“Hackney Wick has a history of innovation and making; a place where products and processes from confectionary to petrol, rubber and lace, were invented and manufactured over the course of 150 years,” says Simon Bayliss, managing partner at HTA Design. The factories and belching chimneys are long gone and, boosted by the 2012 Olympics, a new neighbourhood has emerged over the past decade, primarily as a place to live. At the heart of this ever-changing landscape, 75 Wallis Road aims to bring an important piece of Hackney Wick’s heritage back into use – as a creative workspace for up to 200 people, the attendant life and activity that will enrich the neighbourhood and its community. “Our motivation was to create a truly great place to work. One that people would gladly travel to spend time each day, meeting colleagues and making friends, growing their professional careers with improved wellbeing, whilst also bringing the same benefits to the whole neighbourhood.”
Four separate and distinctly different buildings have been linked together, celebrating the original architectural features, including the hugely varied brickwork and timber and ironwork roof trusses. New additions such as mezzanine floors and rooflights help connect the four-building warehouse into an accessible and interconnected workspace, with stairs made from Jarrah, a beautiful Western Australian hardwood that’s 150 years old (the same age as the building) previously used as railway sleepers and sourced by HTA’s landscape partners.
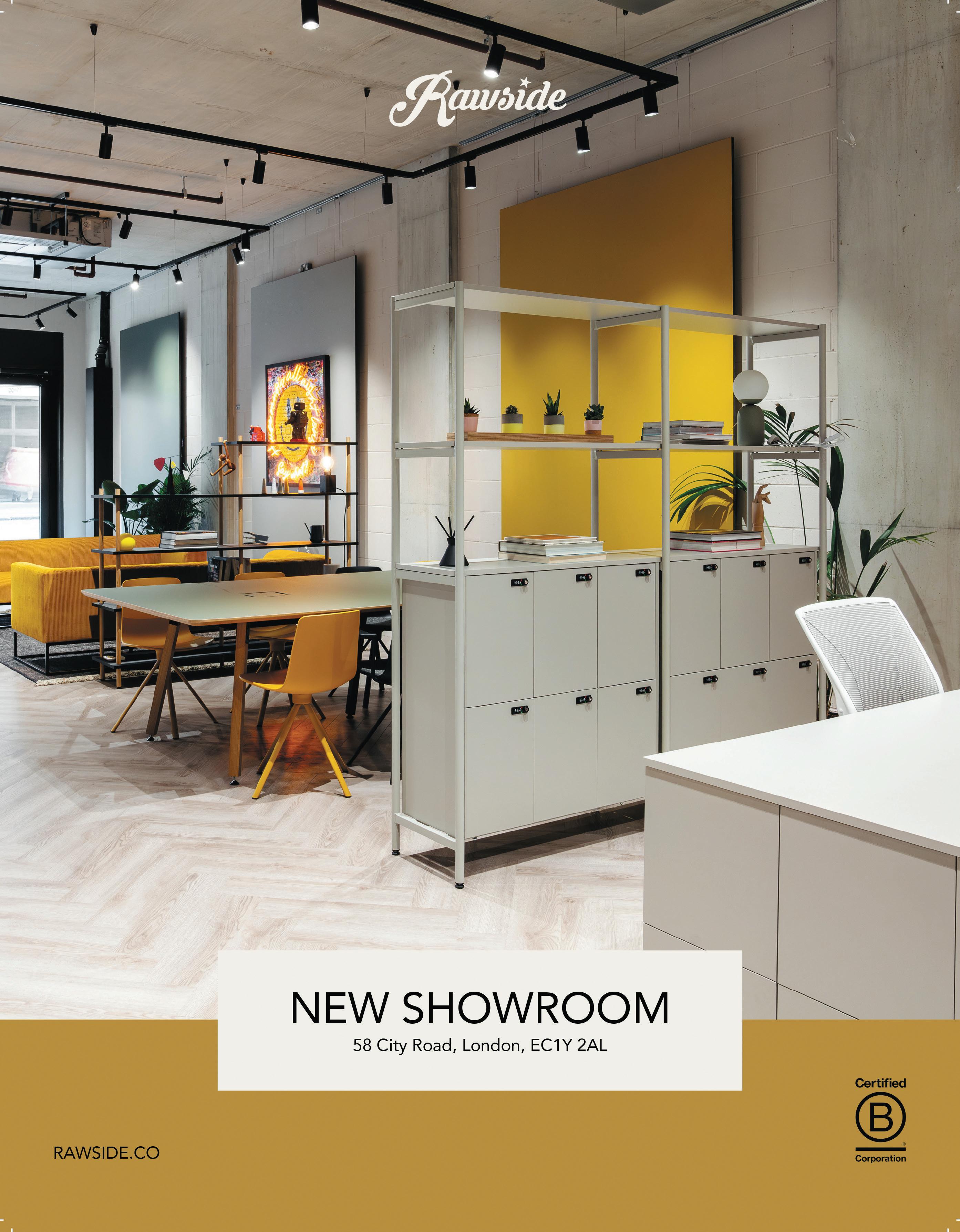
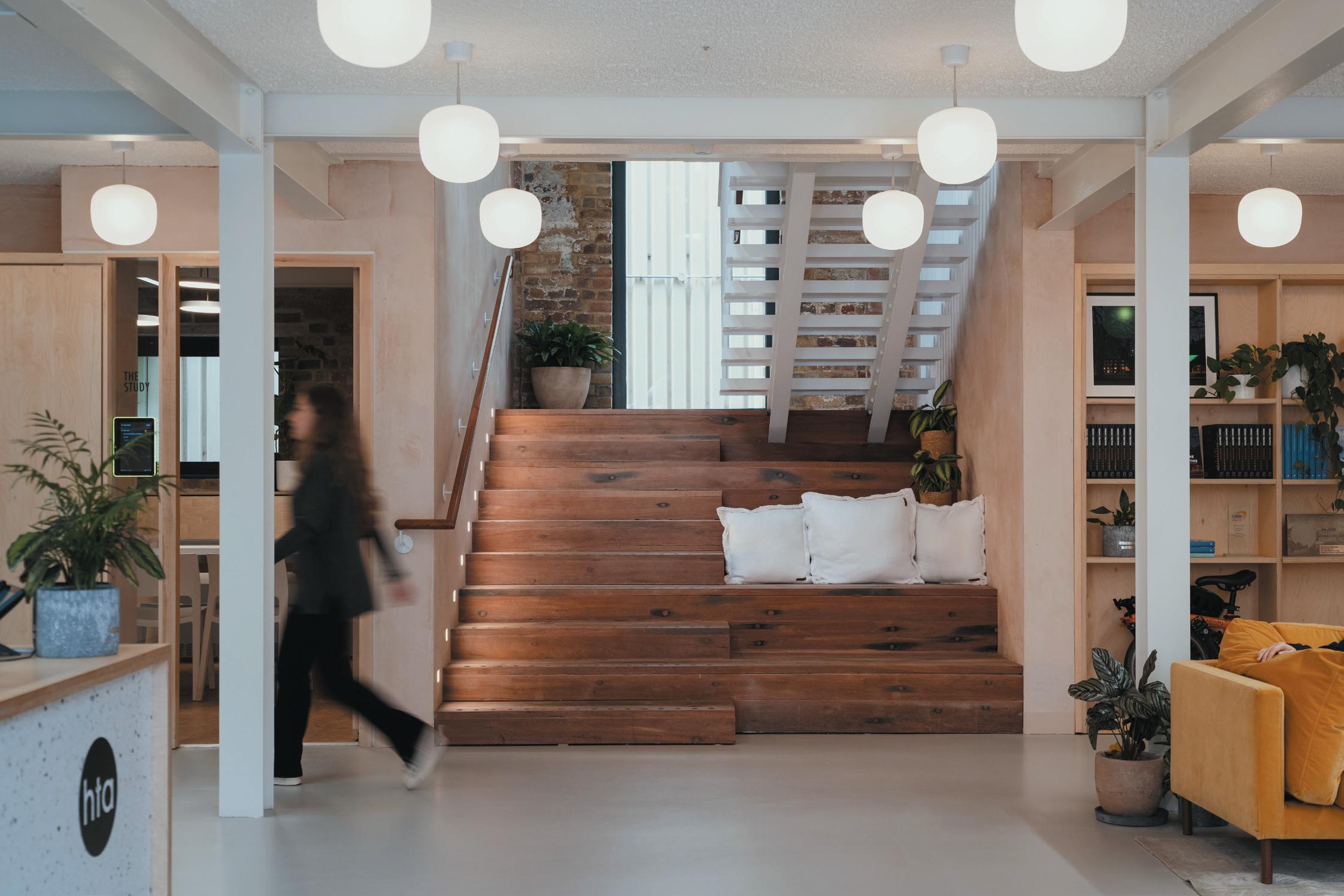
“It’s really solid and hardy but it’s really actually very lively,” says Bayliss. “It’s moving and cracking, after being outside for 150 years.” Most of the furniture is second hand, or brought along from the practice’s previous office, and a muted colour palette and natural materials such as recycled timber and cork create a bright and light-filled atmosphere for staff and guests.
A bespoke sculptural chandelier by Cameron Design House hangs in the lobby, designed by a former member of the HTA team. The light was inspired by the reflections of Lake Torsa in Finland, with brass mirrored discs reflecting light off one another and contrasting with the bare brickwork of the entrance space.
For HTA, keeping the carbon footprint of the refurbishment to a minimum was a priority. The practice’s in-house sustainability team prepared a comprehensive and holistic energy strategy which significantly reduces operational carbon. Air-sourceheat-pumps and rooftop photovoltaic panels maximise renewable energy within an all-electric building, and passive design takes advantage of excellent natural light, ventilation through opening windows and rooflights, well-insulated roofs and floors, and the significant thermal mass of exposed brickwork.


A key ambition for HTA was to ensure its social value to the local Hackney Wick community, not only providing new business in the area but actively giving back to those that have welcomed them. Since moving into the warehouse space at the end of 2022, HTA has already established a growing network within the neighbourhood, providing an asset for use by local community groups and welcoming neighbours into the building. “In the short months HTA has been in Hackney Wick, the studio has become a fantastic place to host community events,” Bayliss comments. “This has included local design workshops with schools, startups and Cultural Interest Group meetings, welcoming over 266 guests into our home. We have also hosted 12 community events free of charge to enable funds to go straight to local causes as well as ensuring we support local business by buying supplies for community workshops.”
HTA has also hosted a series of four Echo Workshops – a programme that works on an economy of Hours, a social currency that helps others learn new skills and talents. It’s based on payment of Echo points by giving time, skills and venues to the local community. These points can then be used to attend various Echo workshops and events. It’s time, well spent: a new economy based on fairness, equality and reciprocity.
“The business case for taking on this project was simple: create a beautiful and practical studio space, protect the practice from the uncertainty of renting, and reduce our carbon footprint,” says Bayliss. “We set out to find a space that met that need, with a focus on repurposing an existing building to make it our own. This building has met our ambitions perfectly and is appropriately located in Hackney, where HTA’s own heritage was built. In the short time since moving in, our new home has already enriched the collaborative culture and creative ethos that facilitates our design of great places to live.” cLIent
HTA Design archItect
HTA Design fLoorIng
Floortrak, The Floor Gallery, Matworks, Solus Ceramics, Ashwells Reclaimed Tropical Timber furnIture
Cre8/Washroom, Icons of Denmark, Day 2 Interiors surfaces
Henlys, Cre8/Washroom, Solus Ceramics
LIghtIng
Cameron Design House, Luceco, Nordic Nest, Muuto, Konstsmide, Illuma Lighting, Light Forms other
House of Plants opposIte Image: Bespoke lighting by Cameron Design House makes an impact










