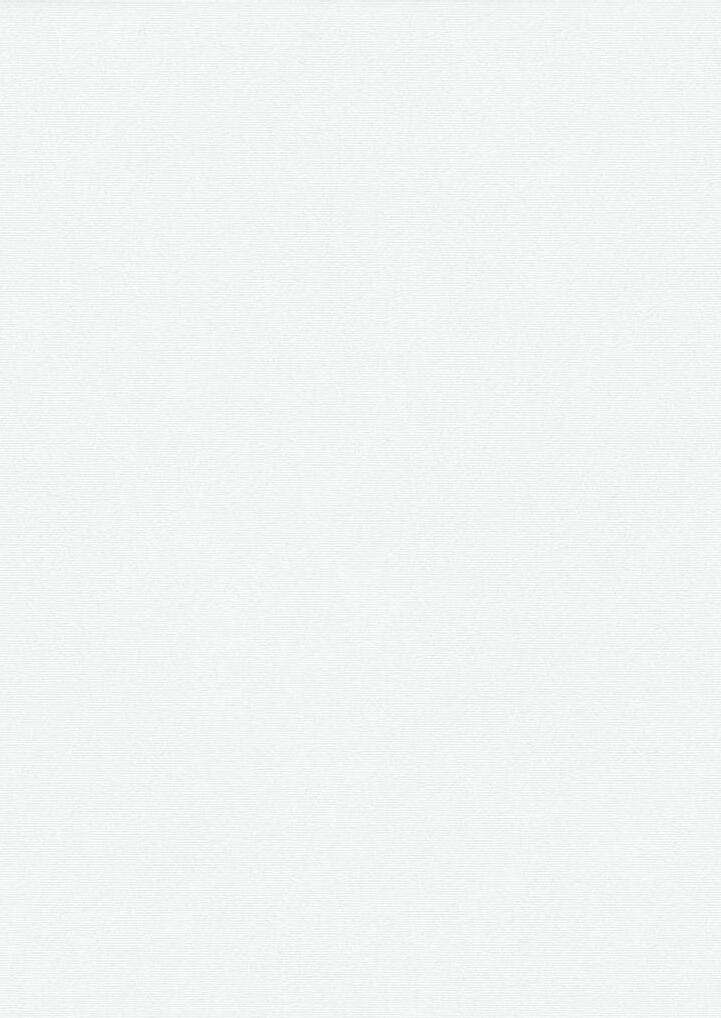
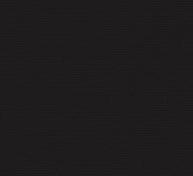
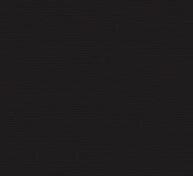

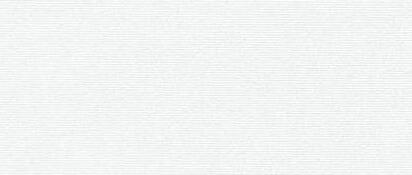
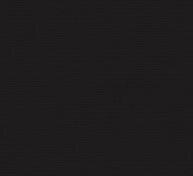

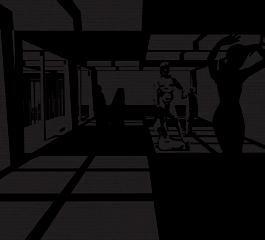

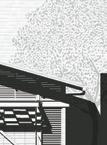



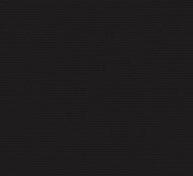
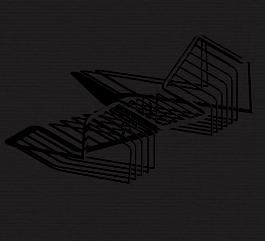
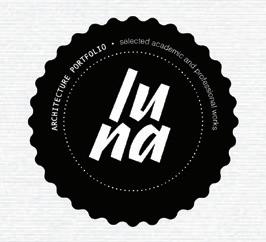
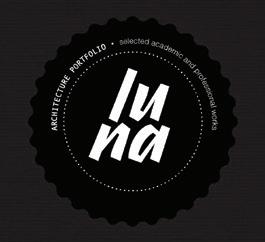
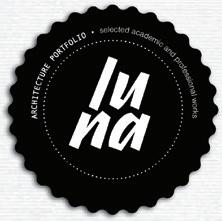
selected academic and
2023 *
portfolio architecture manuela luna interior design
professional works
Spanish 11 / feb / 1998
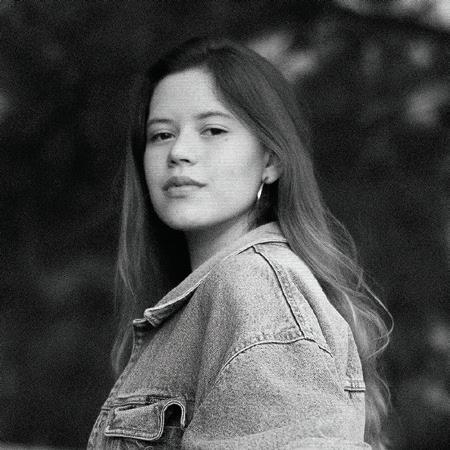
Barcelona, Spain (open to relocation)
mmluna.arch@gmail.com
mluna.1198@gmail.com
LinkedIn /manuela-luna-alonso-098494207/ contact!

education
jun 2022

feb 2016
Bachelor of Architecture / Universidad Central de Venezuela
• Outstanding overall GPA recognition | 16.52 / 20
• Final project with the highest grade
may 2023
sep 2018
Architect at IDO Estudio | Caracas, Venezuela
• Participation in the process of design, execution and supervision of medium scale residential, office and restaurant projects
• Production of technical plans, 3D models, visualizations, and physical models
• Creation of the studio’s logo and graphic identity
www.instagram.com/ido.arquitectura/
may 2023
oct 2018
Graphic designer (pt) at Bimedia 21 Editorial Design | Caracas, Venezuela
• Creation of graphic pieces for different media
• Image capturing and editing, video editing
• Book layout assistance
mar 2019
oct 2018
experience award / volunteering
Intern at Manrique & Tamayo Arquitectos | Caracas, Venezuela
• Re-edition of the book “La Plaza: Forma y espacio” by Guadalupe Tamayo
• Digitalization of texts and redrawing of images.
• Final editing and presentation in InDesign
mar 2019
ene 2020
sep 2019
Workshop Ecology, Landscape and Architecture
2nd runner-up
Trazando Espacios Públicos | Caracas, Venezuela
Community Service
• Documentation and participation in the intervention project of the stairs of El Calvario neighborhood, El Hatillo.
languages
Spanish - Native | English - Advanced | French - Fluid
skills
• AutoCAD | Revit (basic)
• Sketchup | Vray | Enscape
• Adobe Photoshop | Illustrator | InDesign |
Lightroom | Premiere Pro
• Microsoft Office Suite
• Willingness to learn
• Communication skills
• Teamwork
• Receptiveness
• Work ethic and motivation
• Adaptability
3 families





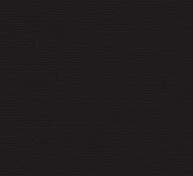





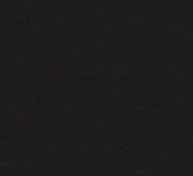
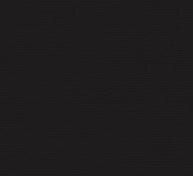

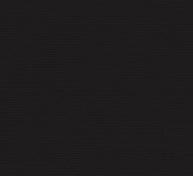
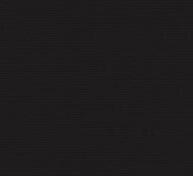
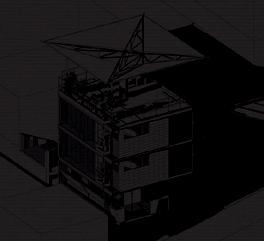









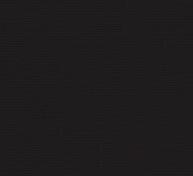
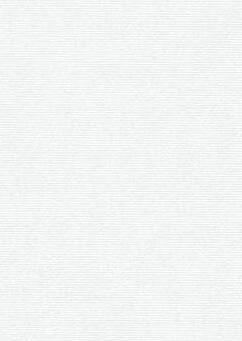

* 1
house x 11
p.6

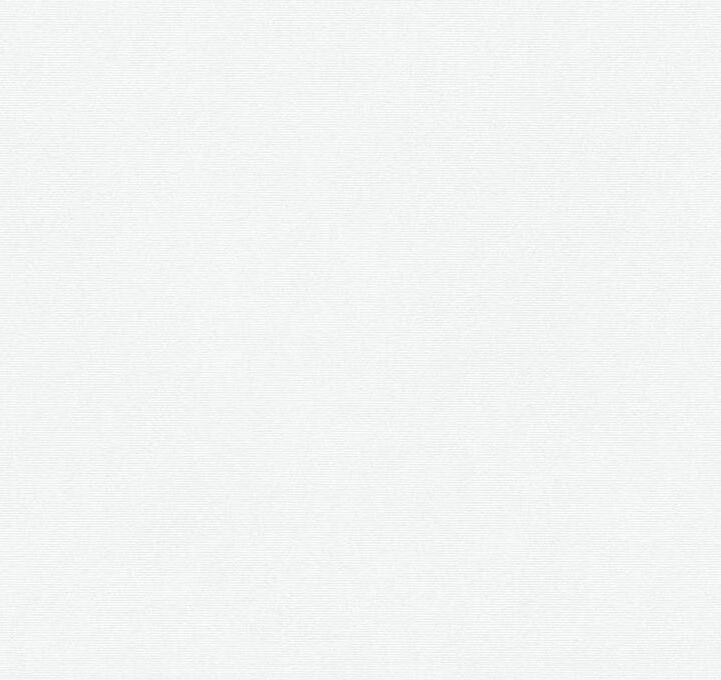
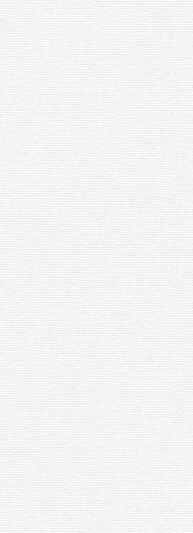

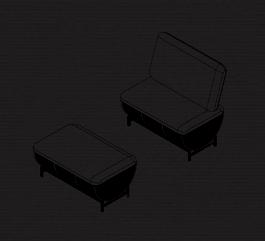
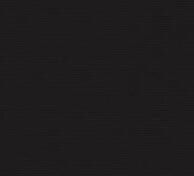
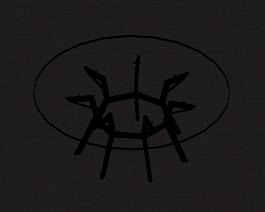
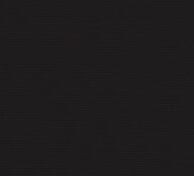
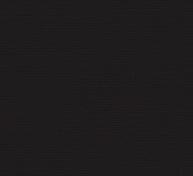
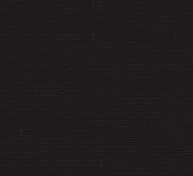


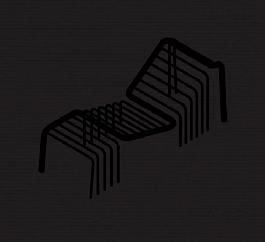

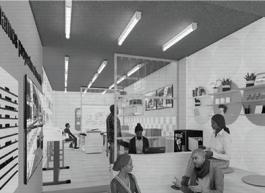








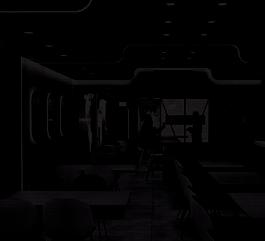



professionals
1 house x 11
2022
Residential Bachelor Thesis
Profs. Javier Caricatto / Enrique Rojas
The project had to respond to the need for housing for 3 low-income families, totaling 11 people. For the approach it was of vital importance to understand the functioning of the dynamics of their context, of informal settlements.
In general, in order to maximize the space and break with the technical construction schemes of the houses in their context, a metallic structure was proposed, seeking speed in the process, easy transportation and assembly.

Being an unstable terrain located next to a water descent, a reused rubber wall was proposed in search of an affordable solution.
Family units

Manuela Luna | 2023 6
Isometric exploded view
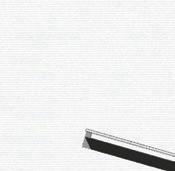
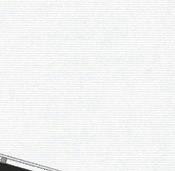
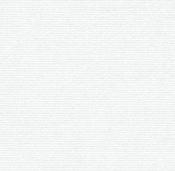
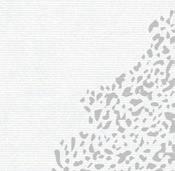
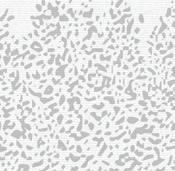
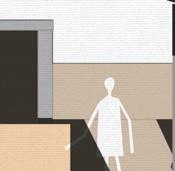
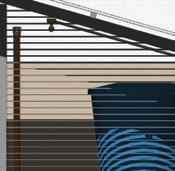
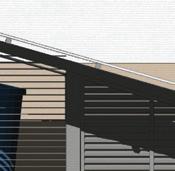
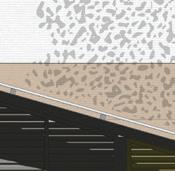
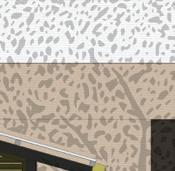
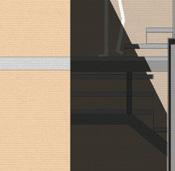
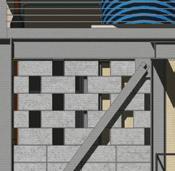
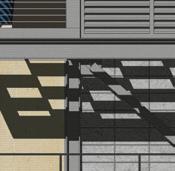
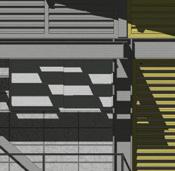
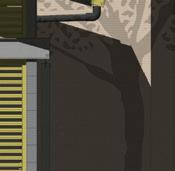

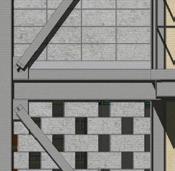
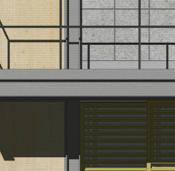
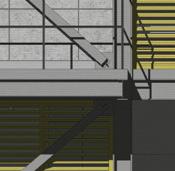
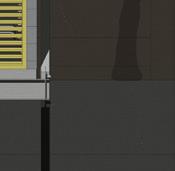
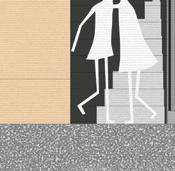
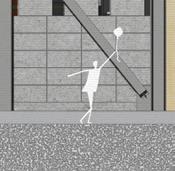
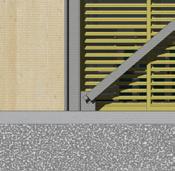
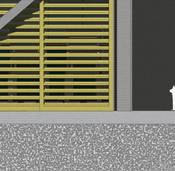
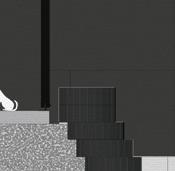


7 House x 11 | Academic_ 10th sem. | 2022 ///
///
South facade
Barrio aereal view



Manuela Luna | 2023 8
///
Adaptability
Private
Storage Cross
1 5
/// Ground floor
First floor
Service block Dynamic facade
cabins
ventilation
The dynamics of the barrio
Connection of the house with its environment
Adaptability: - Mixed uses
- Progressive construction
Suitable physical conditions for well-being
Leveraging the local labor force
Differences in the mode of inhabitation
Diagram of installations

Rainwater harvesting for purification

9 House x 11 | Academic_ 10th sem. | 2022




Manuela Luna | 2023 10
Detail of reinforced metal staircase Detail of structural diagonal joint node
/// Longitudinal
1 5
Detail of slab assembly
section
The ground floor was conceived as an open space, transformable and integrated with the kitchen to avoid divisions.
The installations are left in view to gain height and for easy access to them.
On the top floor, wood partitions were designed to be easy to install and modify in the future depending on the configuration. Towards the corridor, the closets were designed to create a separating surface with a material that provides warmth.

The sloping roof generates a greater sense of spaciousness and allows better ventilation, raising the hot air.

11
House x 11 | Academic_ 10th sem. | 2022
/// Ground floor view
/// Cabins view



12
/// Physical model in scale 1:25 _ Front view

House x 11 | Academic_ 10th sem. | 2022
/// Physical model in scale 1:25 _ Side view
community center
2018
Public_ communal 5th semester
Profs. José Guerrero / Andreina Linares
The proposal is located on a site perpendicular to a historic center with its square, comprising a steep slope with a disused square.
To take advantage of the same slope it was decided to follow the scheme with a succession of spaces, elevated in order to create different levels and uses for them. The circulation is a mirror of the street but within a large roof that covers them, creating a microclimate and matching its context.


The program is designed to be a multiple space for work with cubicles, as well as an exhibition and meeting space.
terraced - serialized - multipurpose nesting
/// Upper floor
Manuela Luna | 2023 14 2
- fluid
2 10



15 Community center | Academic_ 5th sem. | 2018 /// Main space perspective






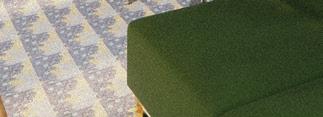



Manuela Luna | 2023
16 ///
10
/// Co-work and cubicles space
Longitudinal section




17 Community center | Academic_ 5th sem. | 2018 ///
Internal circulation
/// Last floor exposition space
3 TVA house

2021
Residential
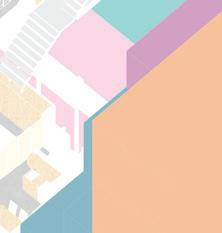

9th semester
Profs. Javier Caricatto / Enrique Rojas
The proposal is located on a 6m x 6m plot of land where there was originally an 16 person house, in precarious conditions, located in an area of informal settlements.
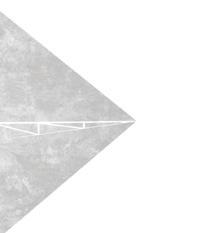

A scheme of grouped services was explored, allowing variations of organization depending on occupancy. Using the furniture as a separator, thinking in soft divisions for future adaptability.
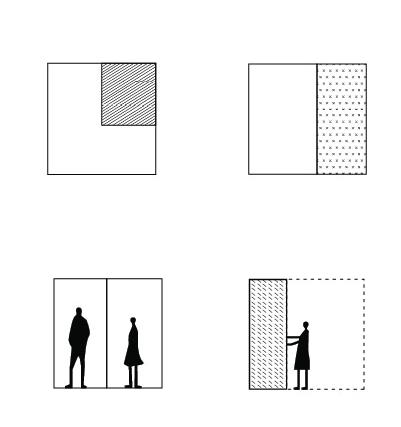
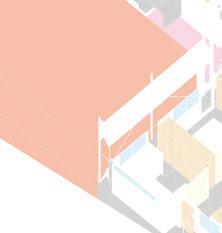
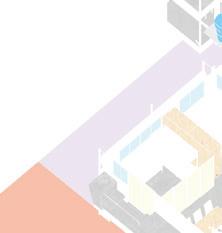

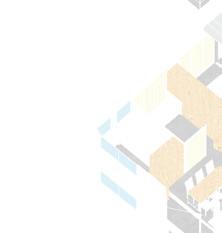
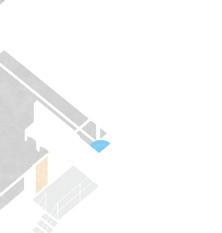
Folding enclosures to minimize space, mesh enclosure for greater connection with its surroundings and ventilation. Finally, a terrace for common use for washing and recreation.
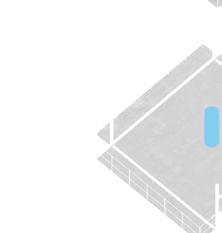
Manuela Luna | 2023 18
service block private cabins permeability storage /// Axonometric exploded view
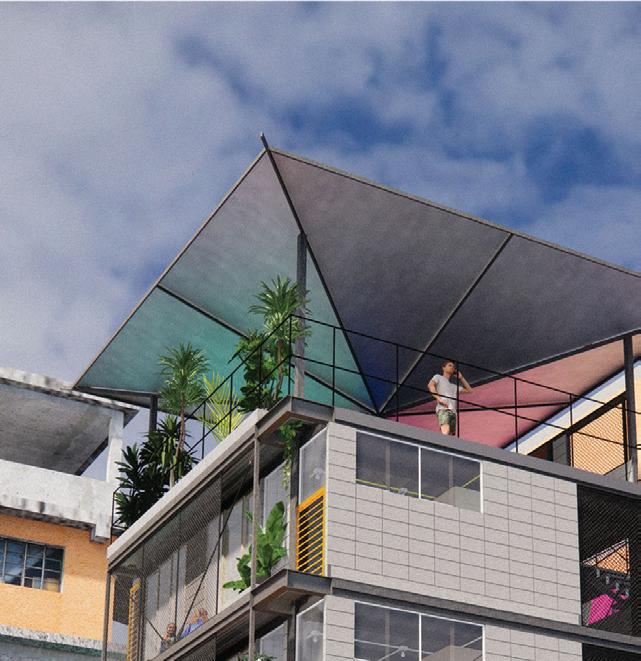

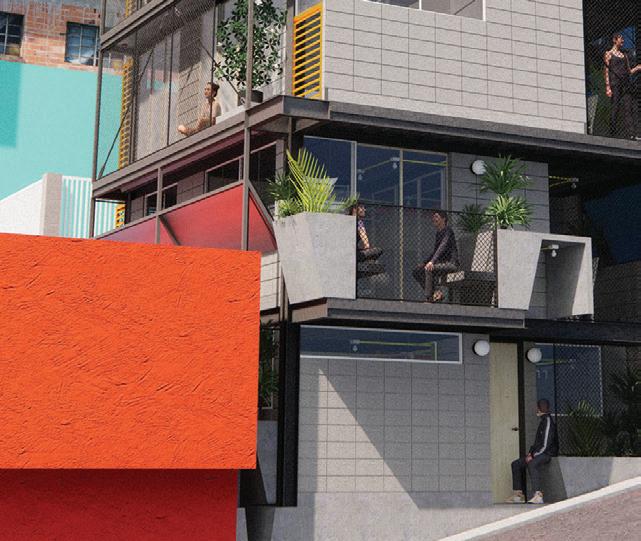
19 TVA House | Academic_ 9th sem. | 2021 ///
Location floor
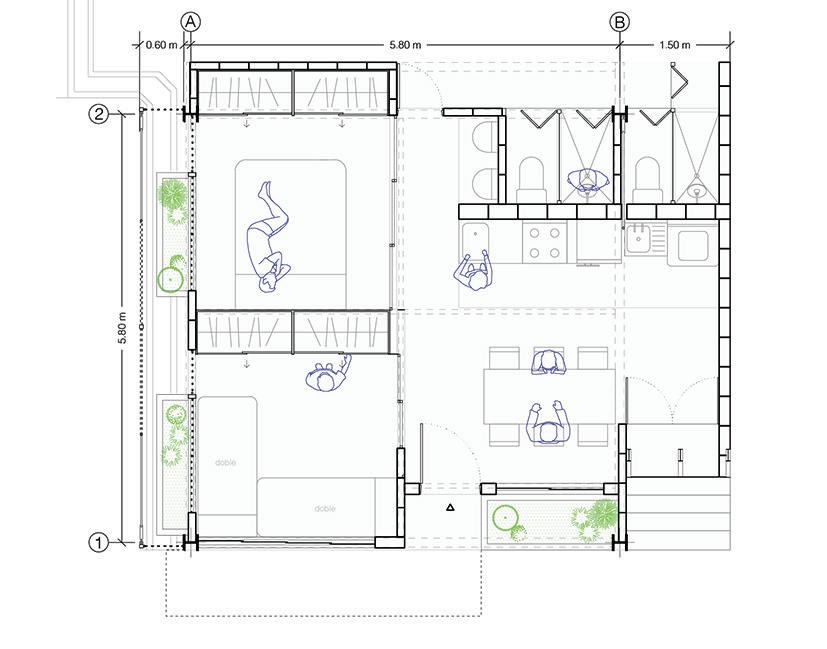
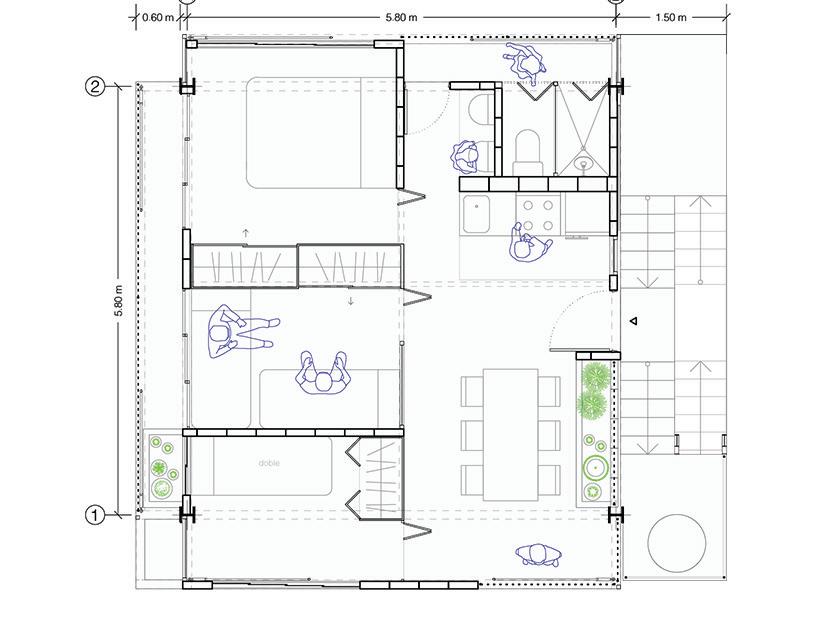
Manuela Luna | 2023 20
/// Ground floor
1 5
/// Third floor
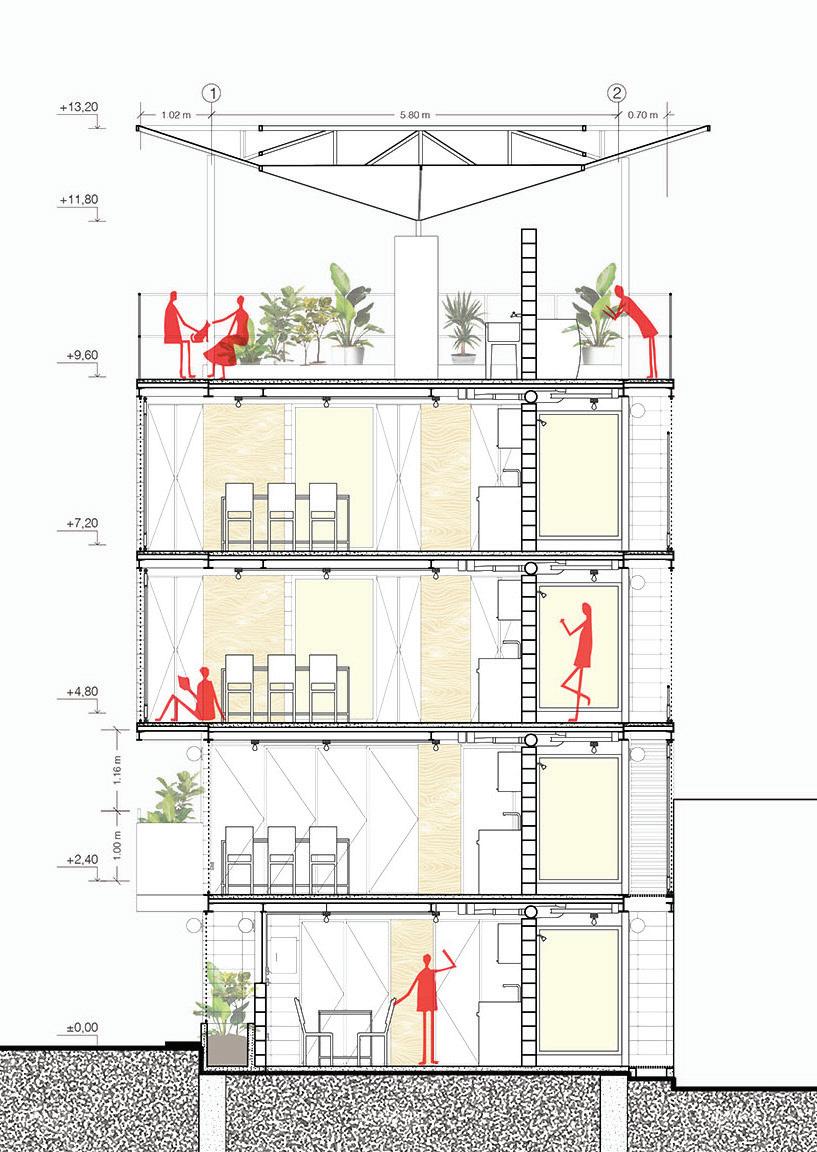
21 TVA House | Academic_ 9th sem. | 2021 /// Longitudinal section
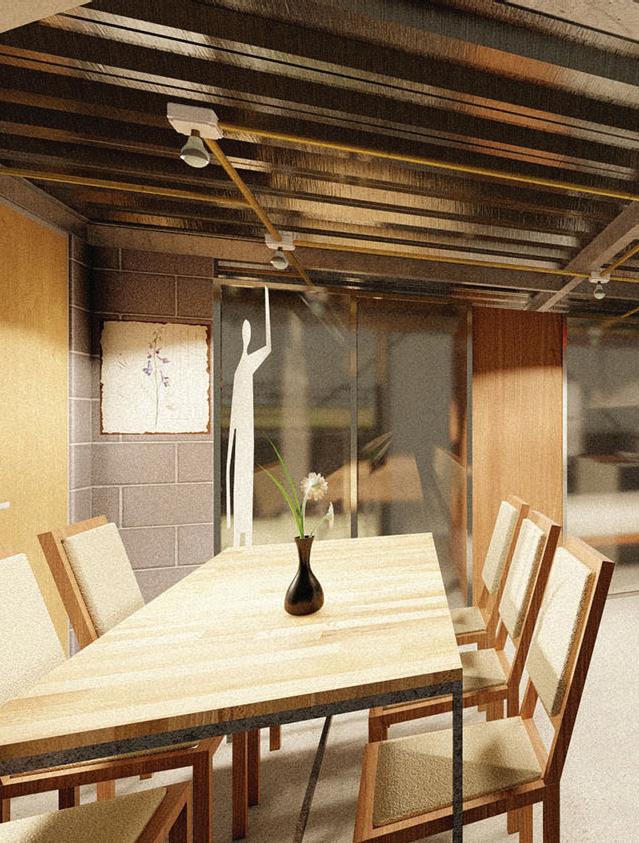
Manuela Luna | 2022 22 Manuela Luna | 2023
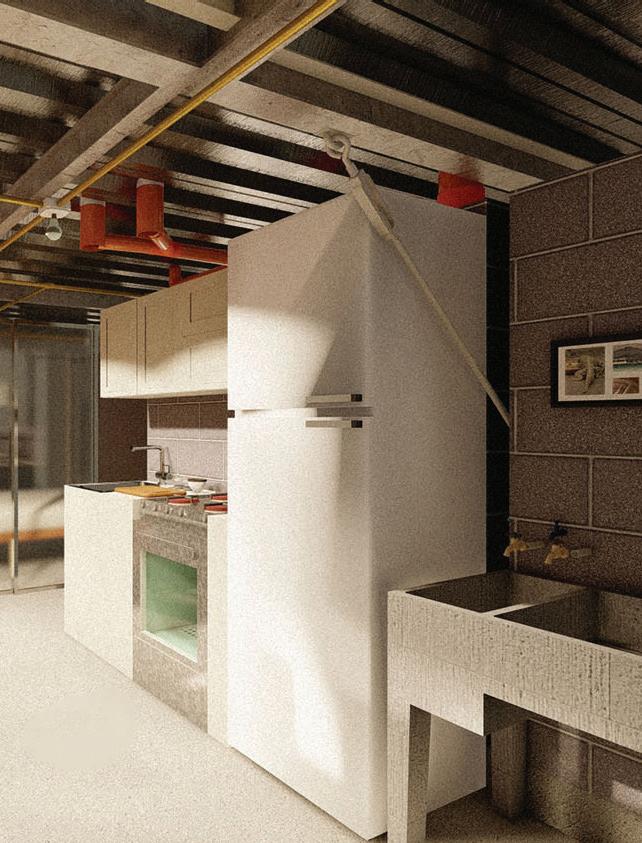
Project title | Academic | Year 23 TVA House | Academic_ 9th sem. | 2021
Render by: @rocola.arq
4 bridge building
2020
Public space
8th semesther
Team: Carlos Díaz
Profs. Fernando Rangel / J, A. Guerrero
The premise was to generate a north-south connection, which is pedestrian deficient in Caracas, to link two large shopping centers that border one of the most important roads in the city. In order to generate as few supports as possible in 90 meters of the road, 3 metal boxes with large diagonals were proposed, a central one and an auxiliary one of double height, and an additional simple one, with an open terrace.

In the central piece, the idea was to generate an open space with a perimeter structure, so that it could be used for itinerant activities such as exhibitions and to accommodate different types of speeds, from a stroll to a walk to work. Four bodies were suspended to accommodate more private activities, with different heights to create different atmospheres.

In the double-height auxiliary, two small amphitheatrical rooms were designed to host screenings and lectures. In the simple secondary one, a terrace with green areas was planned for a space for permanence. The three bodies are connected by large bridges on both levels.
The 3 bodies are supported by U-shaped concrete castings, which also provide access to these units by means of stairs and elevators to save the height that had to be maintained by the expressway.
Manuela Luna | 2023 24
/// Terrace space
/// Perspective from the highway

25 Bridge Building | Academic_ 8th sem. | 2020 /// Location floor 20 100
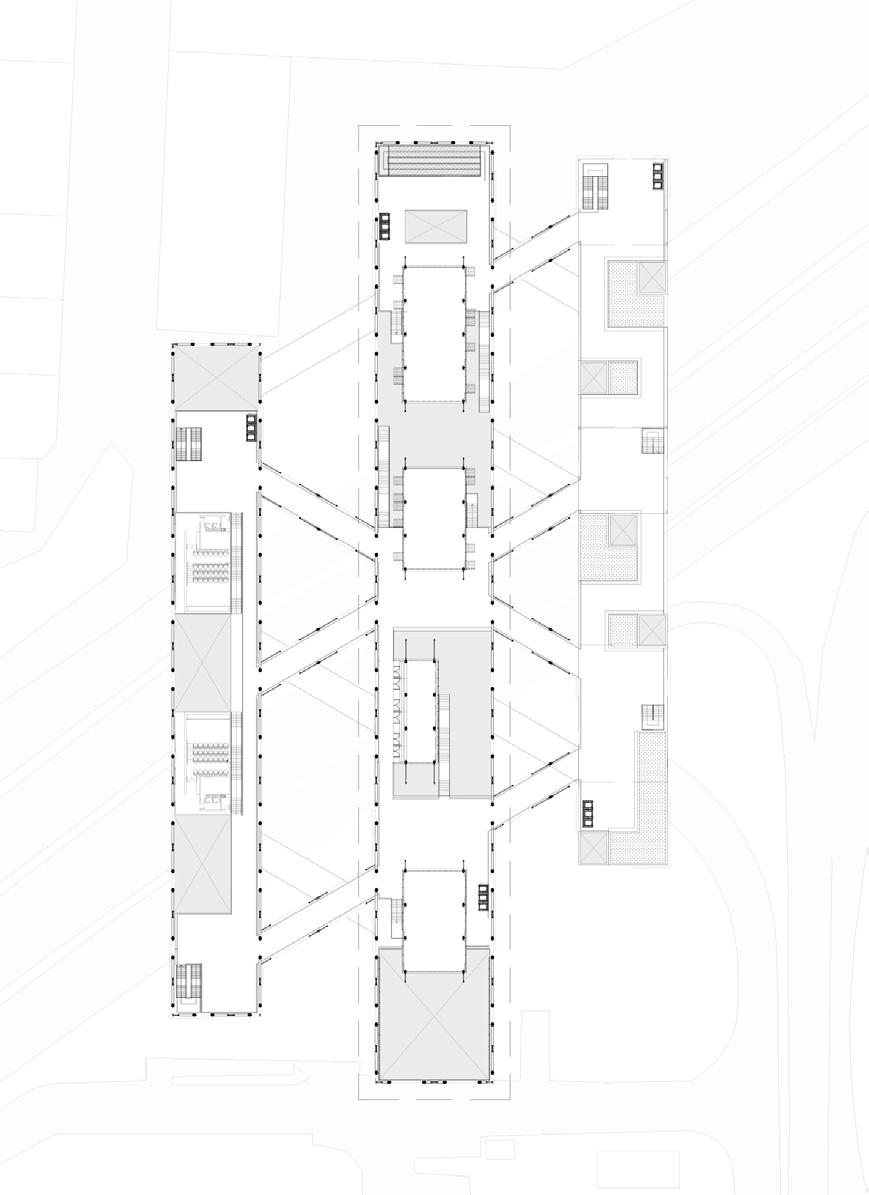
Manuela Luna | 2023 26
Suspended lounge Green areas Skylight /// Top floor 10 50
Amphiteaters

27 Bridge Building | Academic_ 8th sem. | 2020 ///
Upper floor of the central body











Manuela Luna | 2023 28 ///
/// Cross section 2 10
Main building perspective








29 Bridge Building | Academic_ 8th sem. | 2020 ///
Terrace view
5 lifeguard’s refuge
2020
Public space
8th semesther
Team: Rodrigo Colimodio Prof. Filia Suárez
For the Construction Practices elective, an enclosing system had to be proposed. In this case the proposal was presented in a multifunctional beach tower for sales and lifeguard point.


Since the coast is a location where any material used must fight against the action of humidity, sodium chloride (salt residue), erosion due to strong winds, among others, aluminum was proposed as the main material.
An alloy of aluminum, zinc and silicon was chosen to coat the surface of a steel sheet, known in the market as Aluzinc or Galvaume. It has reflective and luminous properties, is resistant to saltpeter and heat, and helps to climate control the project.
Manuela Luna | 2023 30
/// Top floor /// Facade 2 10

31 Lifeguard’s refuge | Academic_ 8th sem. | 2020 /// Side perspective
Manuela Luna | 2023
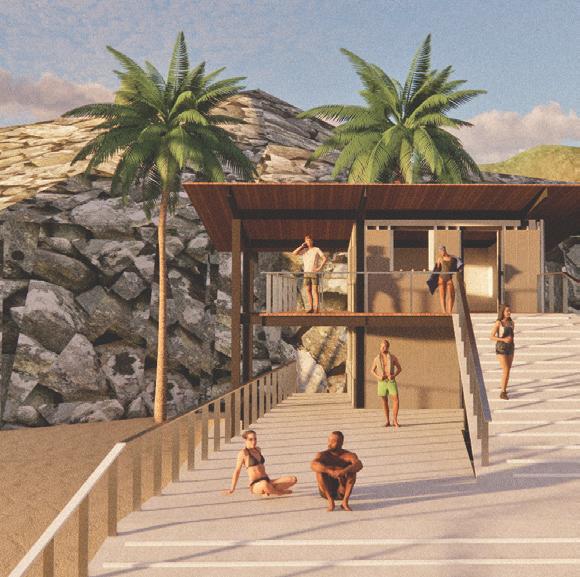
Pieces of the system

Z-profile 1.5mm

32
Steel angle 2mm
Cross section
Lateral view
Group section
///
Longitudinal section view
Connecting plate 2mm
Front
System
Connecting plate 2 mm
Z-profile 1.5mm
Tubular profile 100 mm x 50 mm
Aluzinc pannel 2 mm 280 mm x 1000 mm
Steel angle 2mm

Top clamping with multiple panels

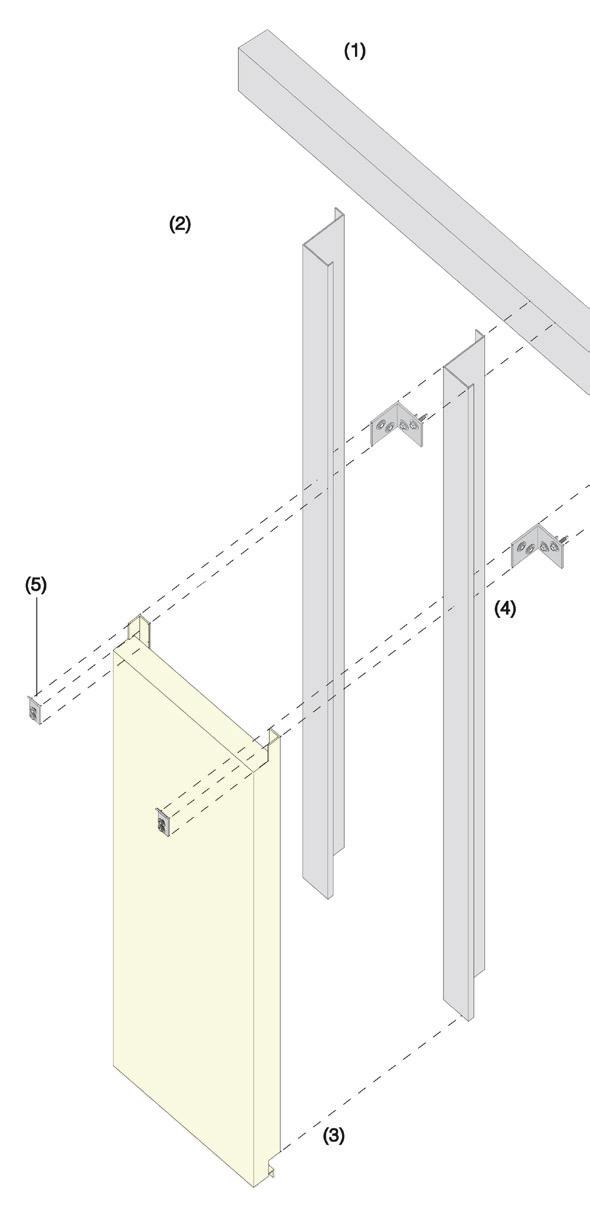
Vertical overlap between panels
Details of system joints

33 Lifeguard’s refuge | Academic_ 8th sem. | 2020
restaurant
The concept was born from the intention of the chef who designed the menu, to be a gastronomic journey through the dishes, both Ecuadorian and main dishes, as well as other destinations.
Physically the idea is expressed through the windows and the classic curves of the interior of an airplane cabin. From curved chairs with red fabric inspired by the aesthetics of the 70s and the TWA terminal, long benches, backlit maps thinking of airport bars, to the space separator inspired by the boarding bridge.
Traveling through the flavors of the destinations of origin of each dish

Manuela Luna | 2023 34
2022 Professional
@ IDO Arquitectura Built
6 latitud
/// Main area

35 Latitud restaurant | Professional | 2022


Manuela Luna | 2023 36 ///
///
Main area
Women’s restroom

37 Latitud restaurant | Professional | 2022 ///
Staircase and private area
7 print shop
A company that manufactures large graphic materials and assemblies it wanted to create a space where they could offer some of their smaller scale services and add new ones.

The main idea was to generate a reception and lounge to create a different relationship with the client, being a transformable space to host events and talks.
Translucent divisions are proposed to allow clients to see the process. At the back, a blackboard is proposed to give privacy to the kitchenette and table for future meetings.
The general idea was to play with colors and graphic patterns but using light tones to create amplitude.
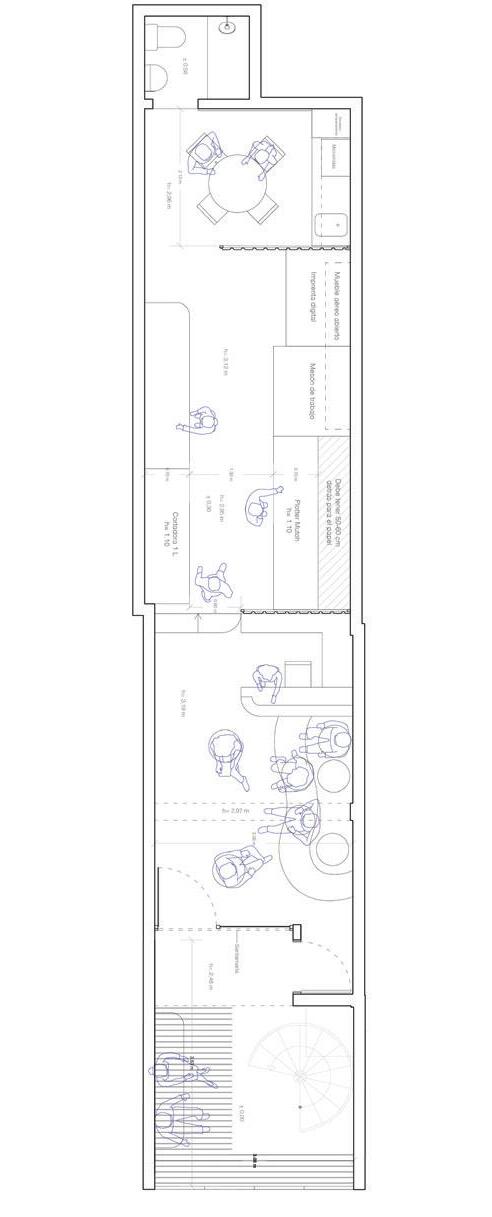
Manuela Luna | 2023 38
2023
Professional
1 5 ///
///
@ IDO Arquitectura_ Principal Project phase
Open-air reception
Floor plan


39 Print Shop | Professional | 2023 ///
///
Reception + lounge
Central machinery area
8 round table

For the remodeling of this small office, a large table was needed to accommodate the employees, which due to space issues, had to be one piece.

Since it was round, we looked for a way to reduce the material and the supports in order to have freedom of movement and space.
The piece of MDF was conditioned to create a 2 meters solid top piece.

Manuela Luna | 2023 40
2022 Professional
@
IDO Arquitectura Built - Part of Venepos office renovation
///
/// First
/// Metal base
Render
sketches

41 Round table | Professional | 2022
/// View from the entrance
9 barrel furniture
@ IDO Arquitectura_ Principal Part built - Part of Creative Lab project
In addition to the renovation of their offices, Manpica asked us to think of new uses for the paint barrels that they didn’t want to sell but didn’t want to get rid of either.
In this case different elements were proposed, from a curved paraban for their products, stacked pieces to cover a shelf-like wall, desks with a touch and an armchair with different versions.

Although not all the pieces were later produced due to their cost and questioning their future use, a first prototype of the armchair was made, foreseeing changes for improvement and correcting details.

Manuela Luna | 2023 42
/// Curved displayer
2022
/// Round stacked shelving
Professional
/// Desk with round





Barrel furniture | Professional | 2022
/// Barrel chair 1st prototype
/// Barrel lamp
/// Support detail
round piece
/// Barrel chairs
It was born from the fascination for the chunky round structures and the line of the chaise longue by Agnoli, inspired by the statement pieces of the 70s.
The intention is to make a piece that works for indoors or outdoors, mixing it with some cushioned element. The chaise longue because it functions as an individual piece of different ways, as well as a bench for several people.
Manuela Luna | 2023 44
10 s chair
2022 Personal Unbuilt 0,54 0,73 0,69 1,85 0,51 0,67 0,5 0,54 0,73 0,69 1,85 0,51 0,67 0,5 /// Top view ///
Base metal pipe 2 inches Secondary metal pipe 5/8 inches /// Side view
Parts exploded view


S Chair | Personal | 2022 45

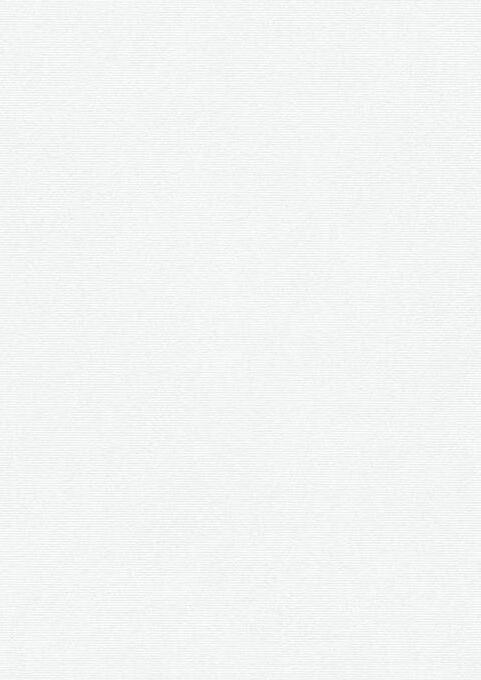
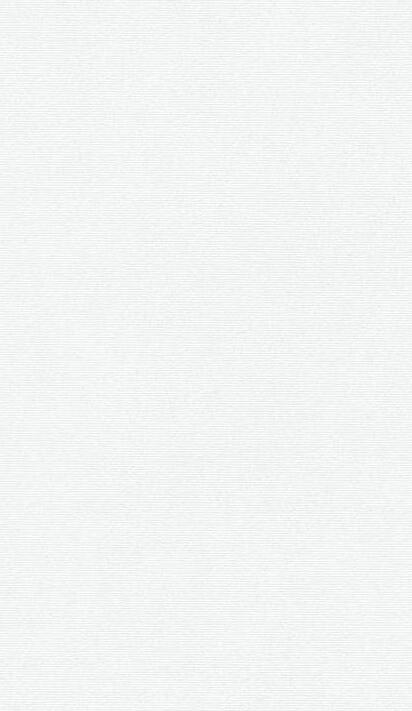
















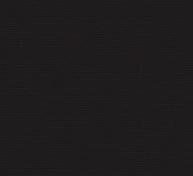

you! 2023 :)


















































































































































































































