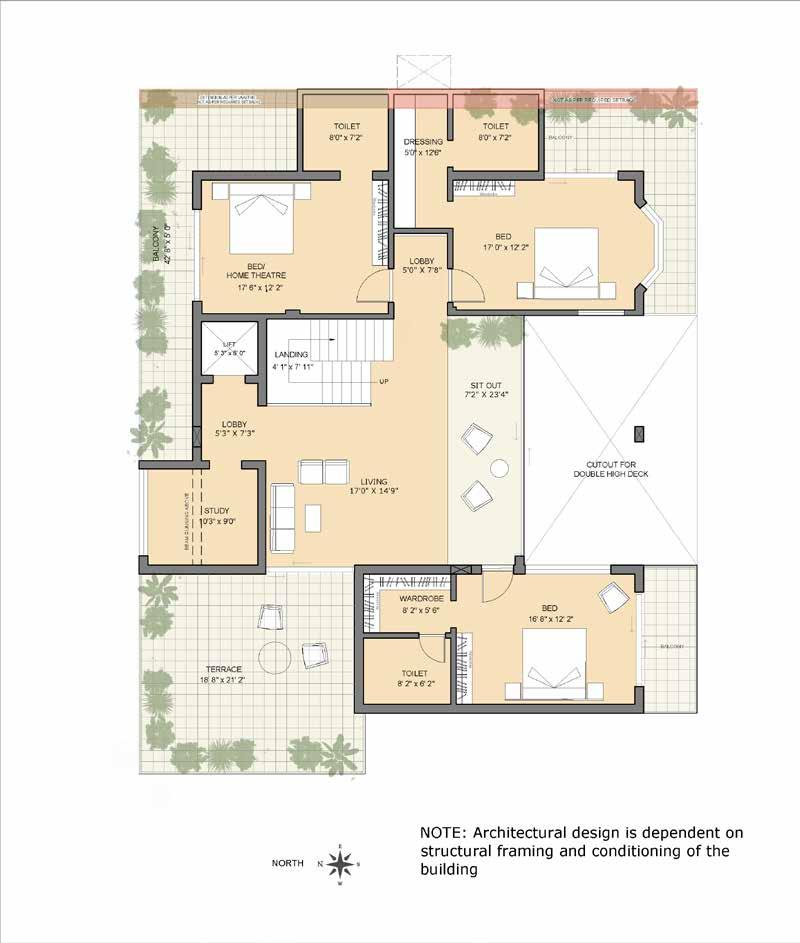
1 minute read
Sattaluri House 3.
This is a residential renovation project for Mr. Raj Sattaluri and Mrs. Sridevi Sattaluri. they’ve bought out a house adjacent to their plot and their requirement is to
1. Renovate the existing building according to vaasthu and other requirements of the family.
Advertisement
2. Connect the existing building with the adjacent plot, so that the plot can be used as garden.
3. Integrate 2 offices and 3 spacious bedrooms into the existing building.
The renovation concept is presented to the client in 3 schemes as per their inputs at all levels. One more scheme including complete demolition of old building and a new house in both the plots put together was presented.
My contribution in this project was aiding Ar. Shankar Narayan in the concept and design process, making all the required drawings, photoshop renders, 3D models, 3D renders and presentations for all the schemes.


3d






