

6/15 COVENANT LANE.
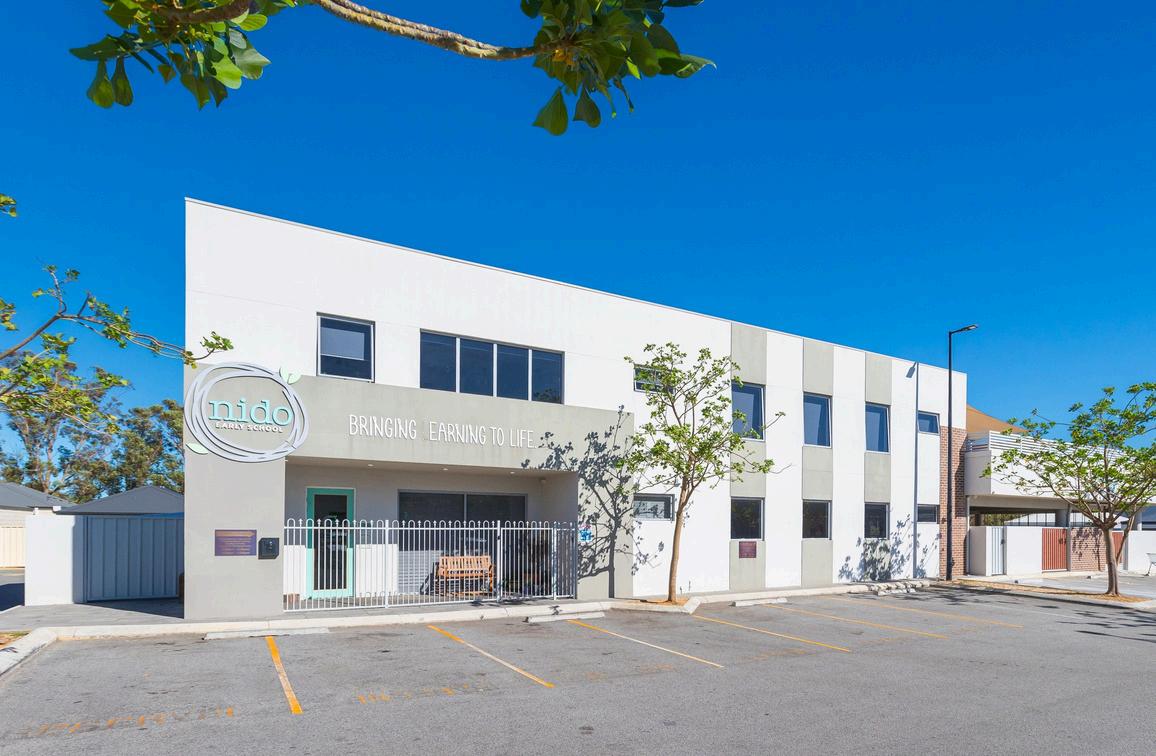
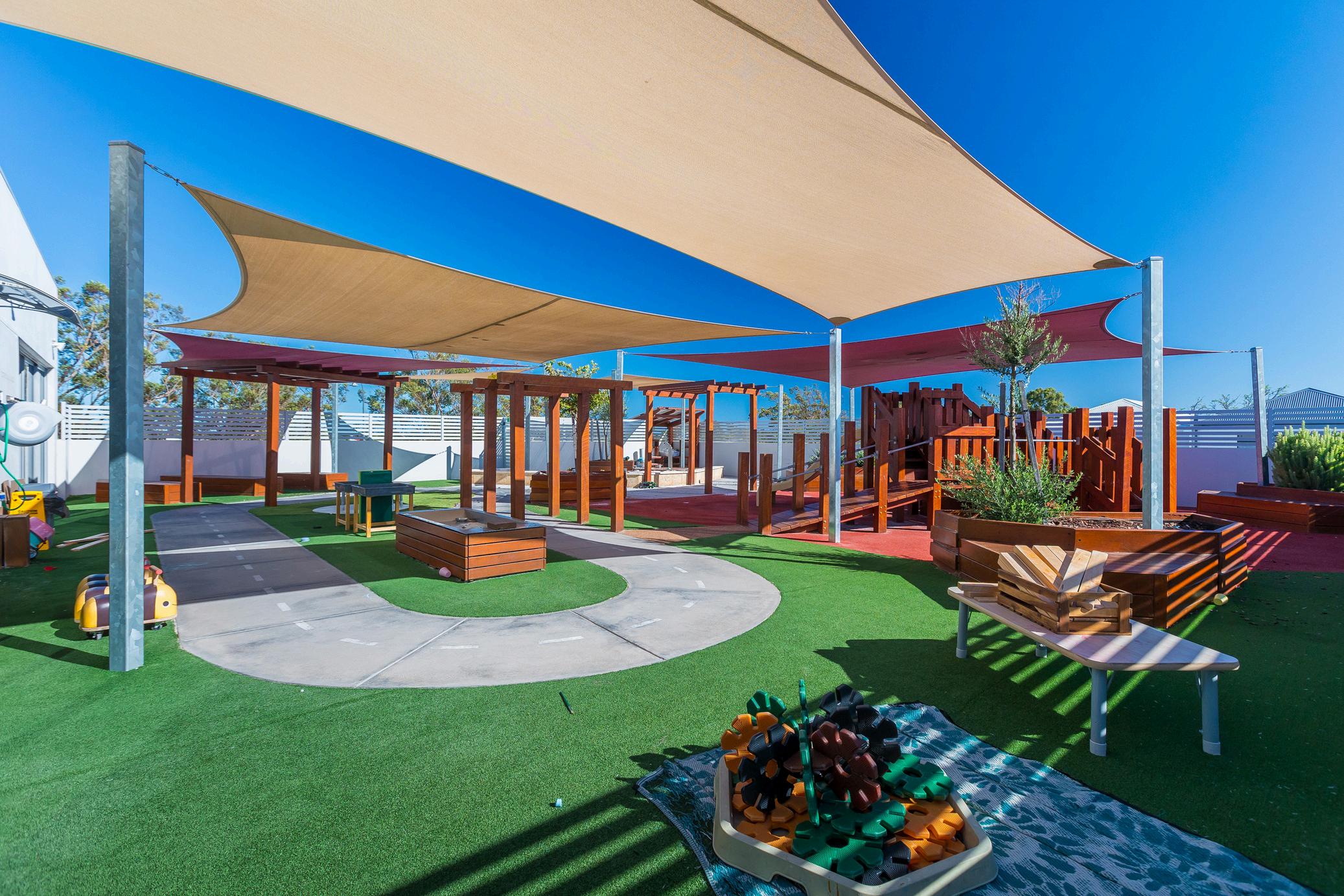
Introduction.
MMJ Real Estate as exclusive selling agent is pleased to present 6/15 Covenant Lane, Byford WA; a premium Childcare Investment opportunity For Sale by Private Treaty.
CHRIS GEERS
MMJ Real Estate Perth M: 0410 493 057 E: chrisgeers@mmjcomau


6/15 Covenant Lane, Byford WA
Key Highlights. 01
LONG-TERM NET LEASE + OPTIONS TO 2058
Long-term Net Lease to Busy Bees (trading as NIDO Early School) plus 3 x 10-year options to 2058. Attractive built in rental growth via annual CPI reviews with market reviews at option periods.
Rent of $238,26715 per annum excluding GST and outgoings equates to $2,906 per licensed place and on that basis the passing rent is considered well below market rates for a two level childcare centre in Metropolitan WA.
100% leased investment with attractive 6 month Bank Guarantee
02
STRONG TRADING CHILDCARE BUSINESS
Busy Bees is a premier international childcare operator with a global network of 850+ early learning facilities, including 222 in Australia and New Zealand
PURPOSE-BUILT CENTRE WITH HIGH END SPECIFICATIONS
2018 constructed high quality, purpose built, two level child care centre with high end specifications. Licensed for 82 places.
EXCELLENT LOCATION AMONGST COMMERCIAL / RETAIL LAND USES WITH EXTENSIVE SURROUNDING RESIDENTIAL CATCHMENT
Situated within an area of retail / commercial development within ‘The Glades’ Estate.
Ideally positioned between West Byford Primary School, Woodvale Grove Primary School and Beenyup Primary School.

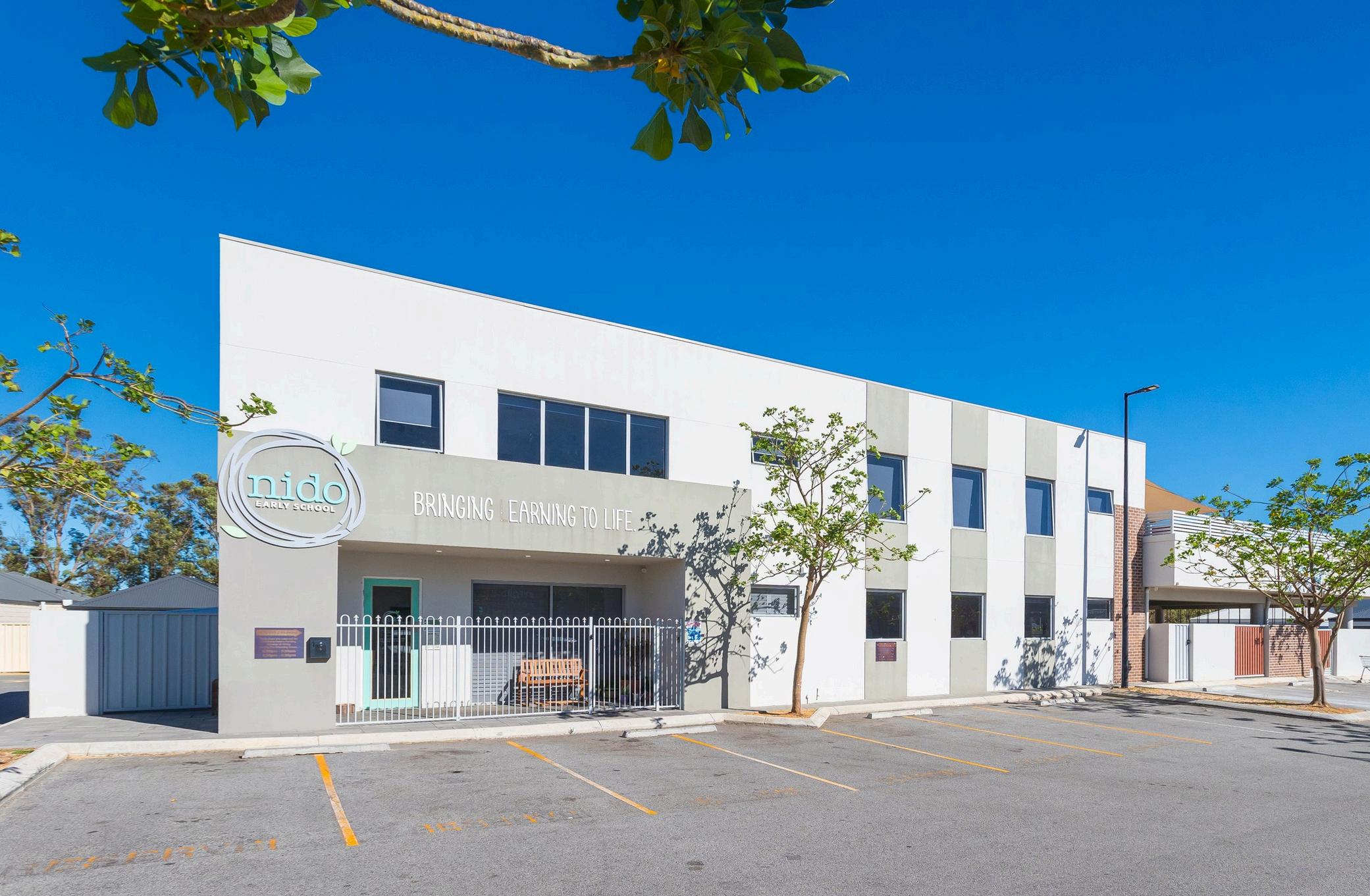
Premium Childcare Investment.
6/15 Covenant Lane, BYFORD, WA - Volume 2979 Folio 22 comprising the whole of Lot 6 on Strata Plan 77569
The property is zoned Village Centre (R80) under Shire of Serpentine-Jarrahdale Town Planning Scheme No 2
This property sits on a total strata area of 1,461sqm including a building area of 625sqm.
Occupied by Busy Bees (trading as Nido Early School) a premier international childcare operator with a global network of 850+ early learning facilities. Service Approval SE- 40014354 provides for a maximum approved 82 places.

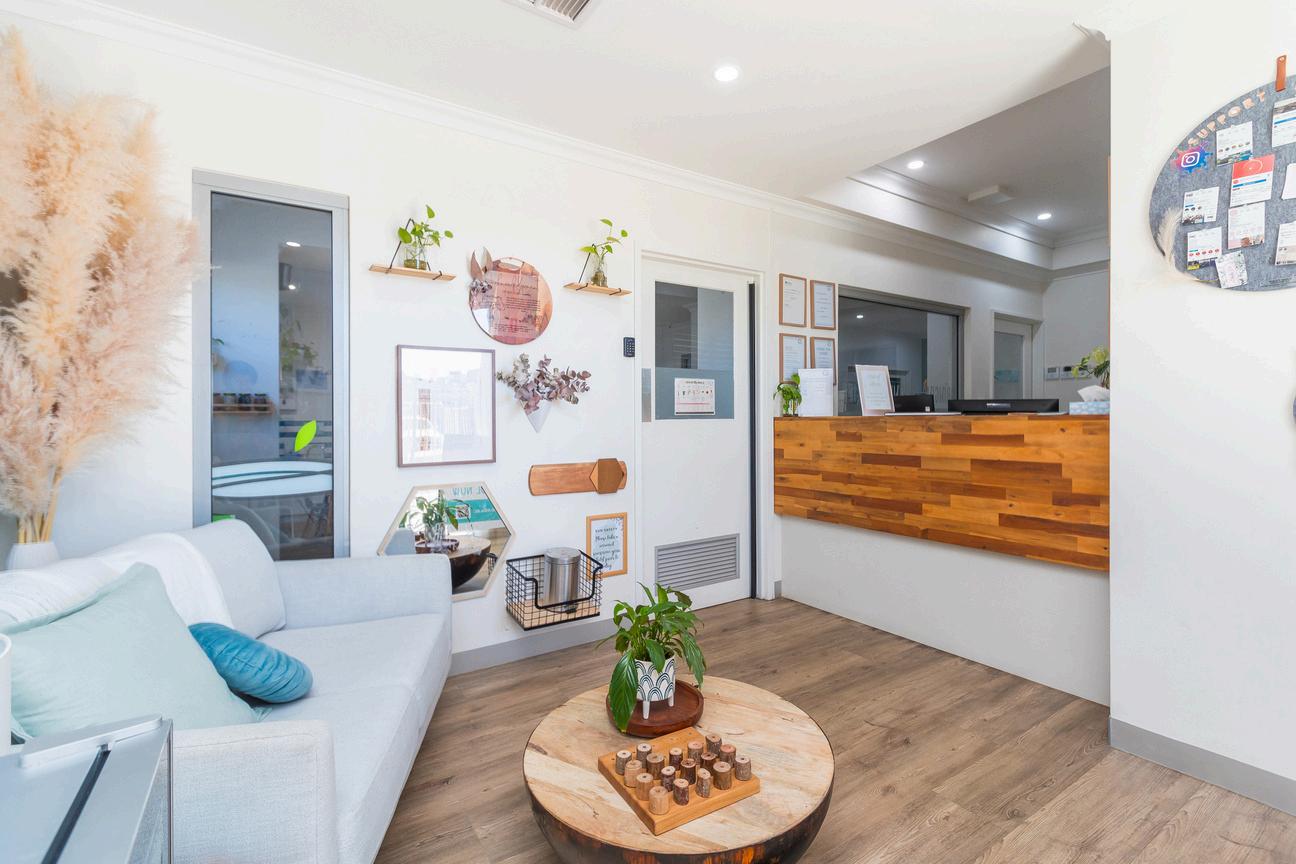

The 2023-24 Federal Budget allocated approx $12.7B in combined funding to the childcare & early learning section

TO ARRANGE AN INSPECTION, PLEASE CONTACT THE SELLING AGENT.
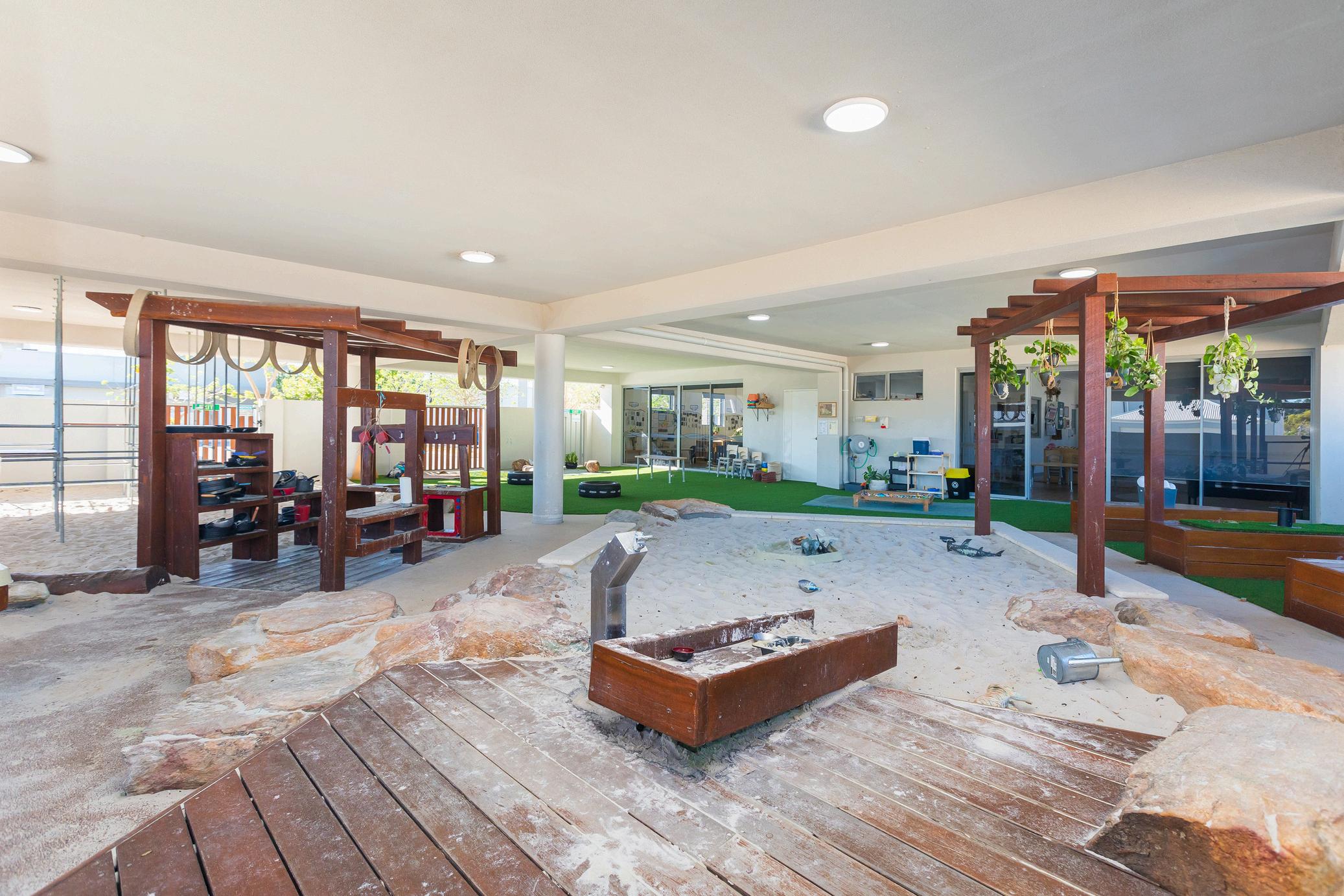


Property Details.
Improvements & Layout
Designed by leading architects, the centre has been constructed to the highest standard with an excellent level of finish
The layout includes a reception/ office (upon entry), dining room, 5 playrooms, 2 atelier rooms, 1 cot room, children/staff toilets, storerooms, laundry, staff room, office & main kitchen.
The design specifically caters for NIDO’s operational and design requirements and features a large, centrally located dining room integrated with a high-quality commercial kitchen.
The building includes 625 sqm of improvements designed to accommodate 82 licensed places, comprising the following age groups:
0-2 years 12 places
2-3 years 10 places
2-3 years 20 places
3+ years 20 places
3+ years 20 places
Outdoor Play Area
The outdoor play area is an integral part of the centre, was designed by a highly regarded WA landscape architect to incorporate bespoke elements, carefully chosen to encourage the children’s mental and physical development through enquiry and nature play
Key features include a synthetic turf, climbing frame, sand pits, water play, bike track and forts The ground floor play area is built over providing maximum sun protection with extensive shade sails to the upper level play area.
Service Approval
Service Approval SE-40014354 was granted to Nido Early School Byford on the 15th November 2018 for a maximum approved 82 places.

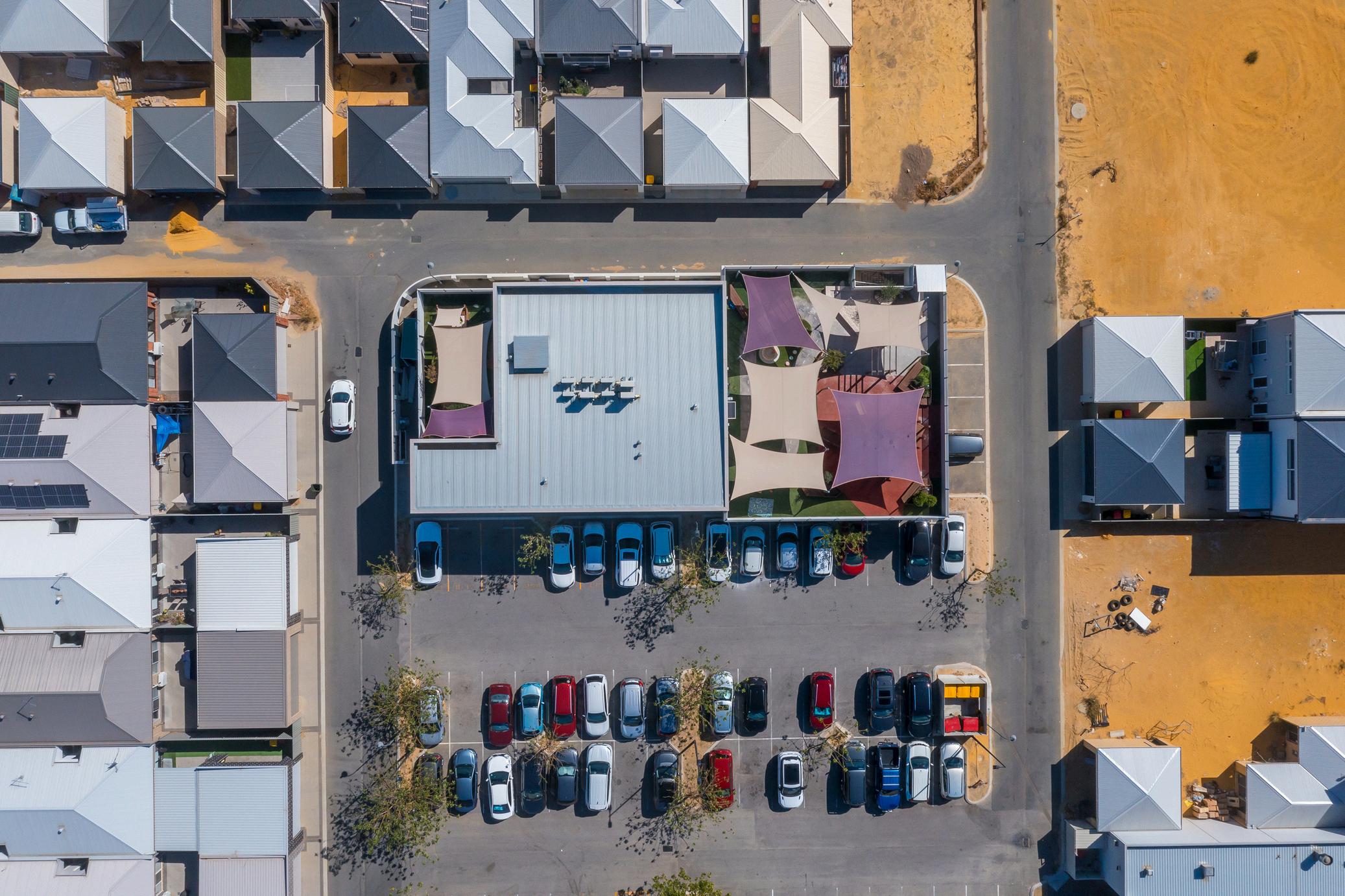
ARCHITECT DESIGNED 82 PLACE HIGH QUALITY


6/15 Covenant Lane, Byford WA
Location.
The property is conveniently located along Covenant Lane, with ease of access to Mead Street and Doley Road which are the major traffic arteries through Byford.
The centre is ideally positioned amongst the major retail / commercial hub of ‘The Glades’ Estate, in close proximity to all convenience services including Lakeside Fresh IGA, Pharmacy, Medical Centre and Vet.
The Glades at Byford is a master planned estate that is divided into five vibrant residential precincts, all connected to a thriving village centre.
The suburb is spoilt for choice with an abundance of amenity, local schools, public transport links & parkland, with the Byford Rail Extension project well underway and due for completion in 2025.
Byford is a rapidly expanding suburb within Perth’s thriving South Eastern corridor, approximately 32km from the Perth CBD.

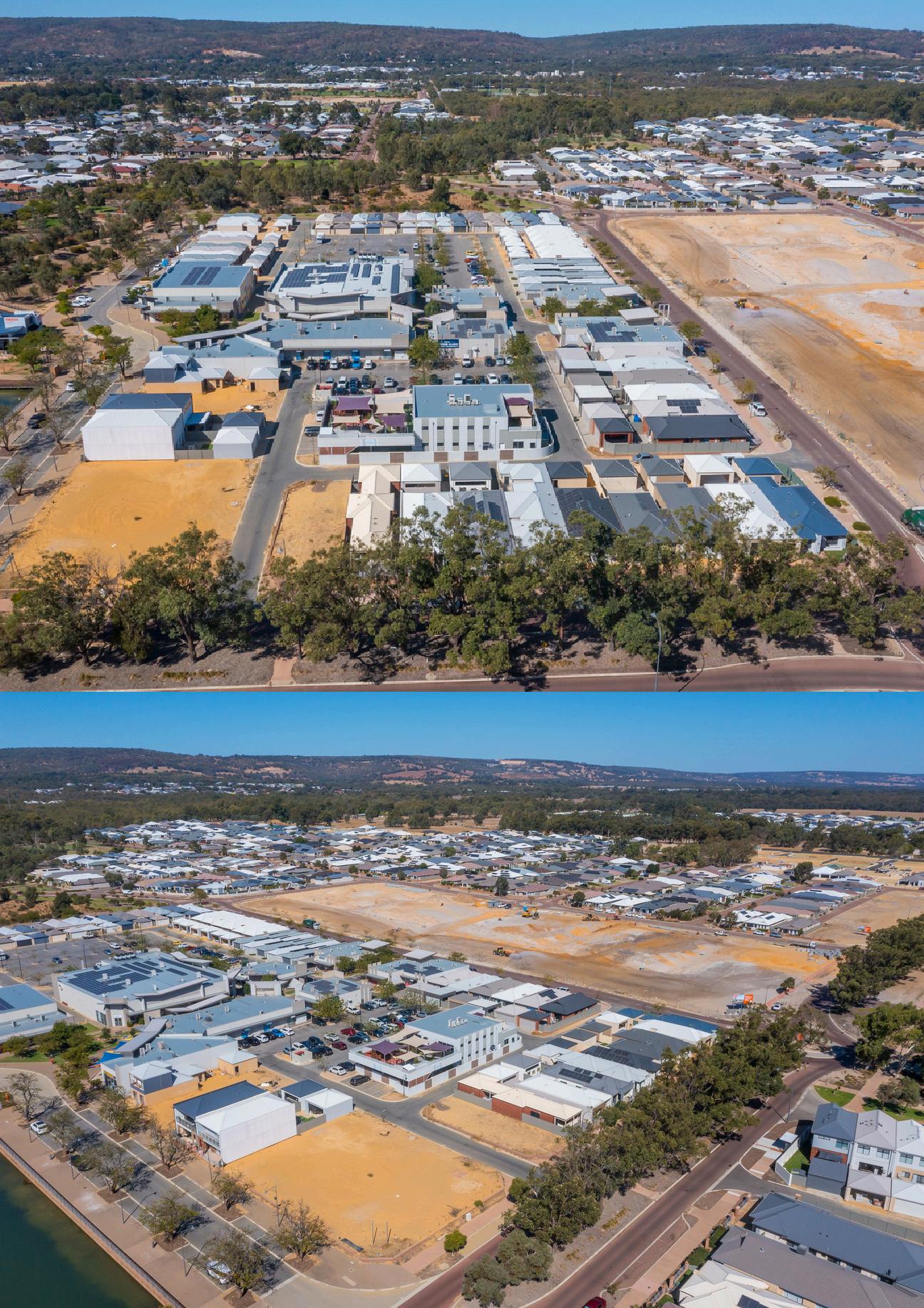



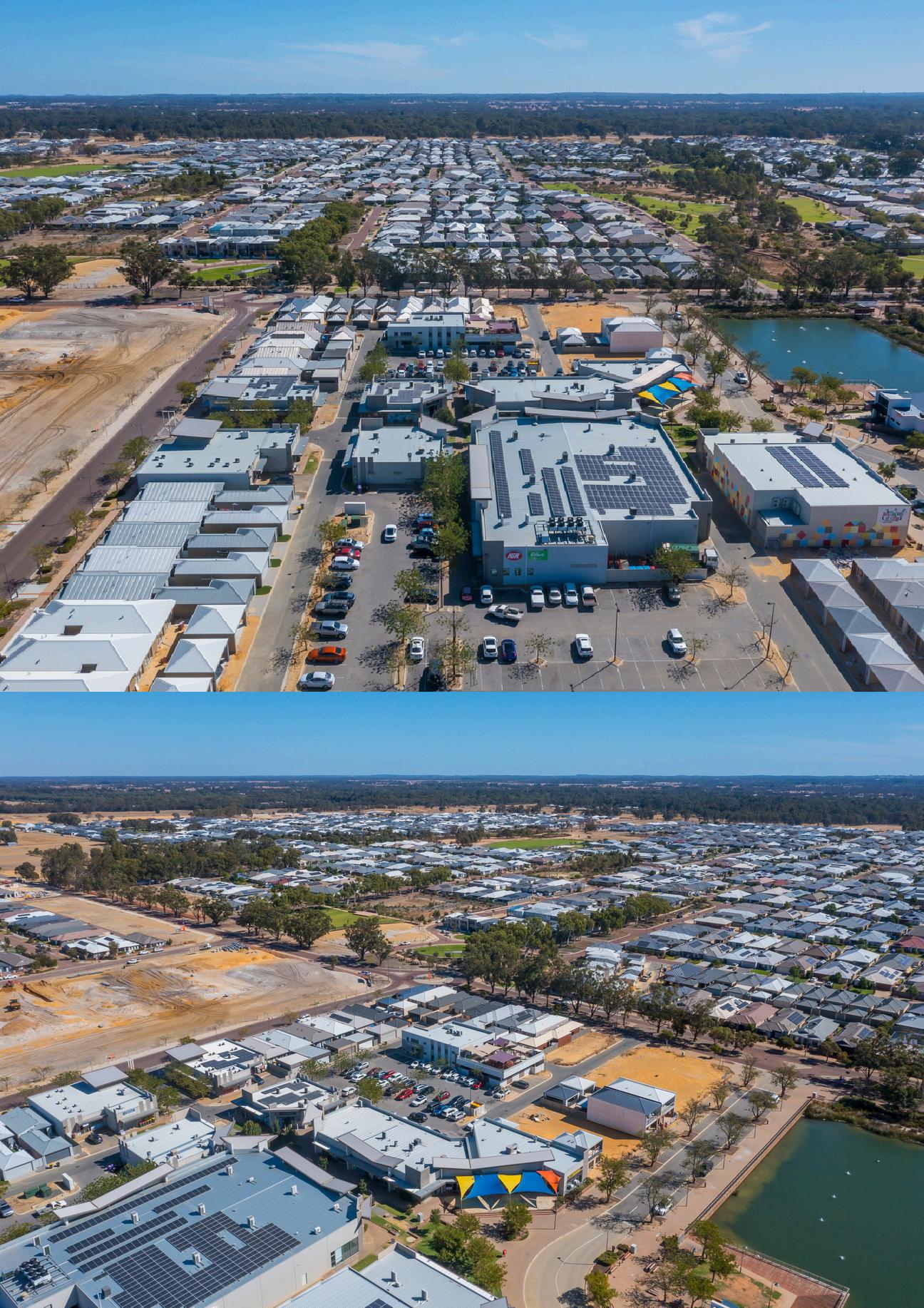


PERTH
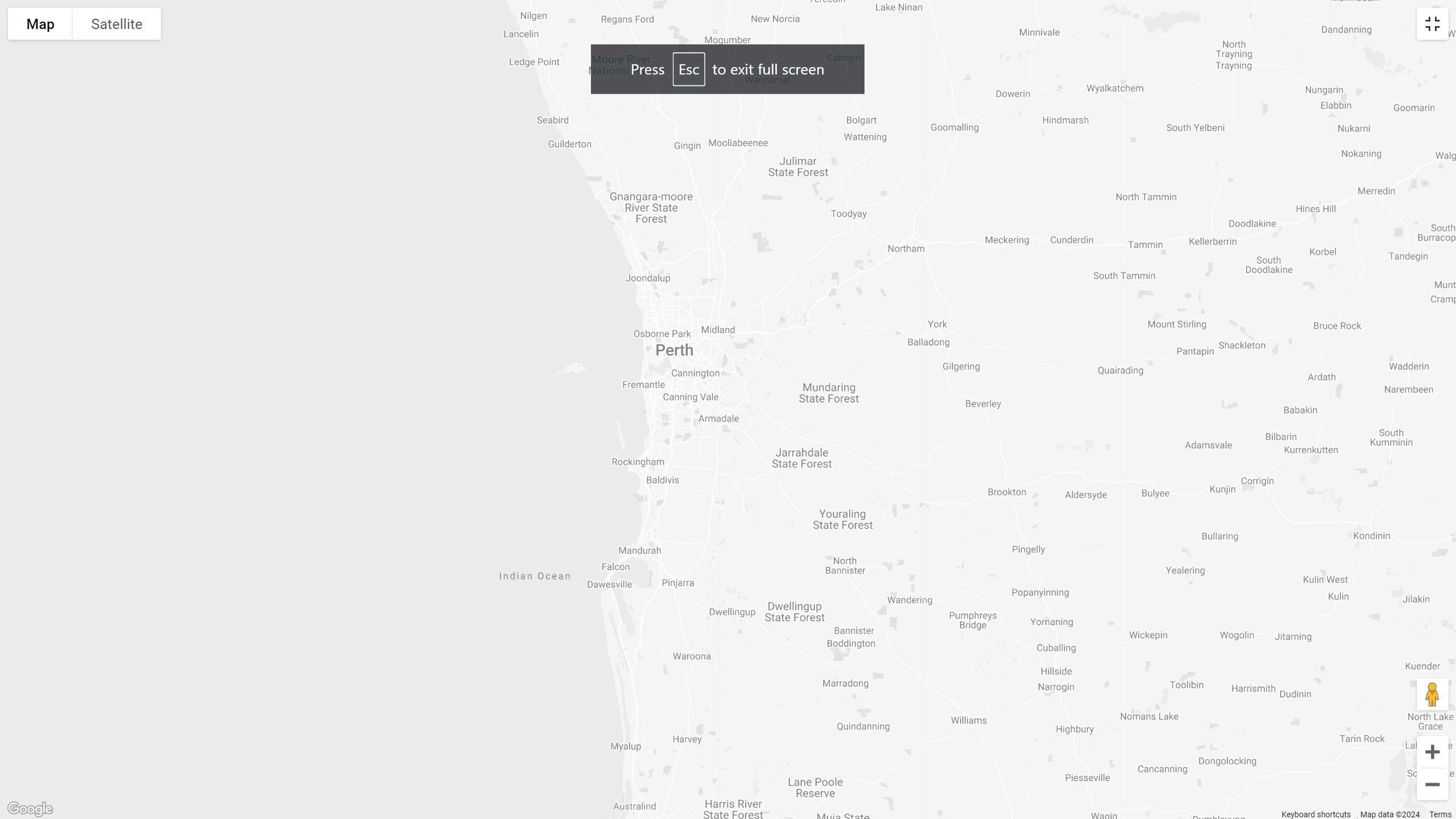

BYFORD
BYFORD MARKET PLACE
WOODLAND GROVE PRIMARY SCHOOL
SALVADO CATHOLIC COLLEGE
WEST BYFORD PRIMARY SCHOOL
BEENYUP PRIMARY SCHOOL
BYFORD JOHN CALVIN SCHOOL
FUTURE BYFORD TRAIN STATION

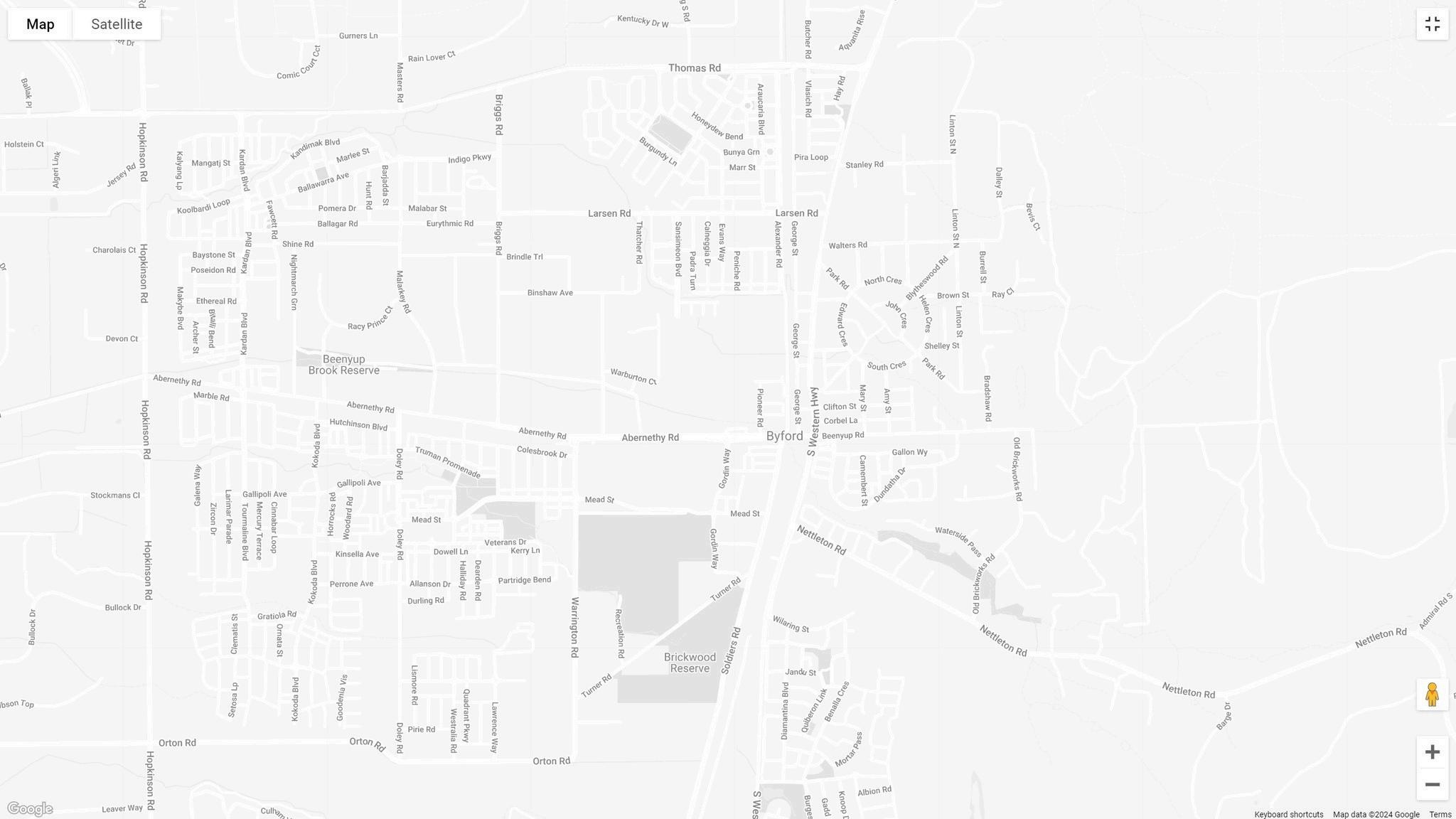

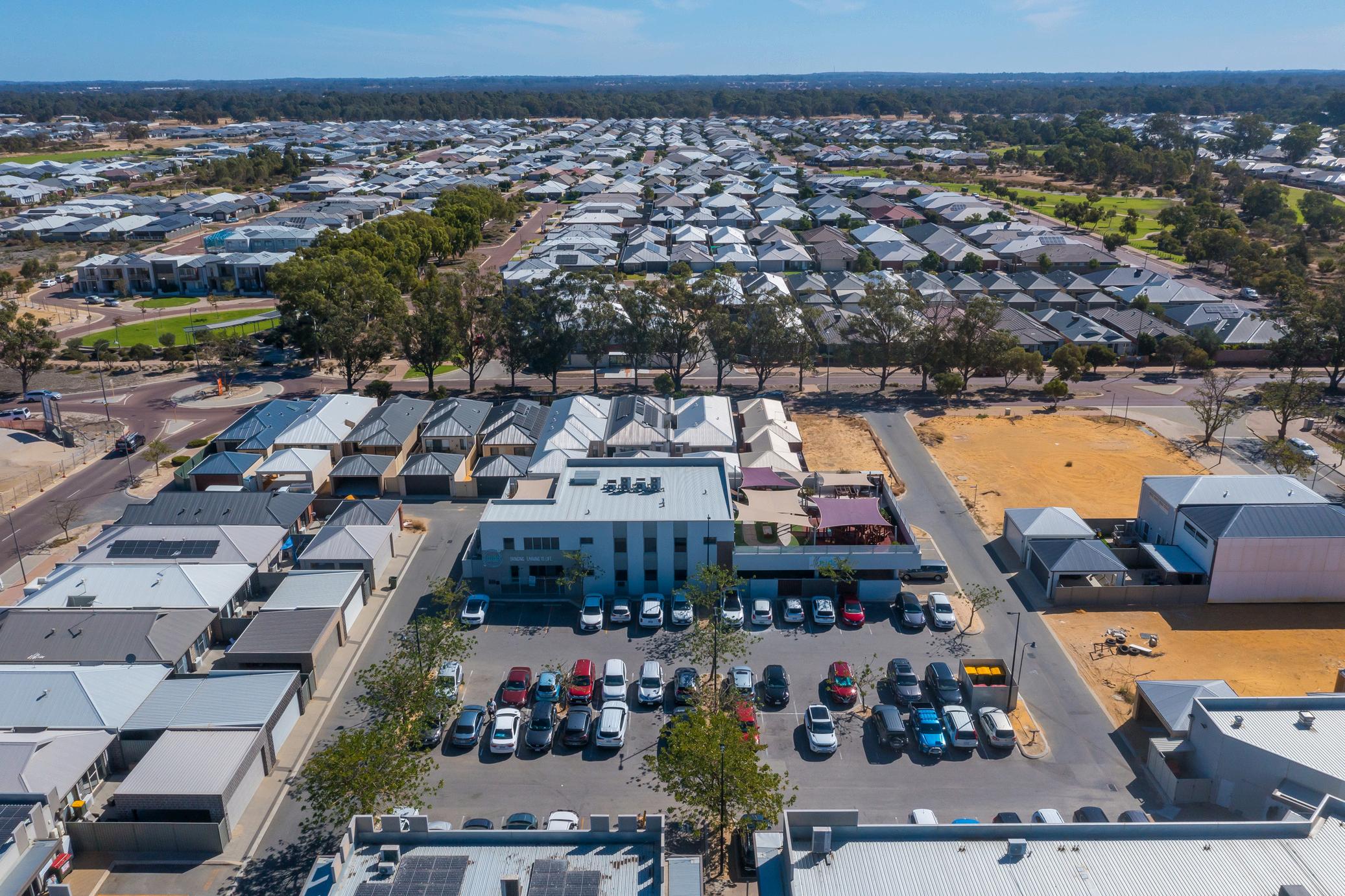



Demand for Childcare services within Byford is remaining strong.
Demographic Snapshot.
55% 3.2
Couple with children
LDC Place Supply Ratio
$110k
Couple with children
At 55.0%, nearly half of the households within Byford comprise of Couple Family with Children, with over half of the population aged 0 – 34, reflecting a younger median aged as when compared with wider Perth.
According to Gap Maps data, the Suburb of Byford has a ratio of 3.2 children aged 0 – 5 per licensed place within the suburb – which is in line with the national average of 3.2 children aged 0 – 5 per licensed place.
Busy Bees is a UK-based global education provider.
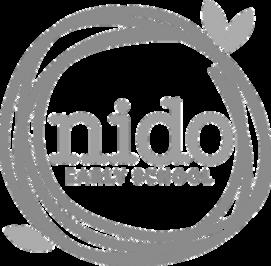

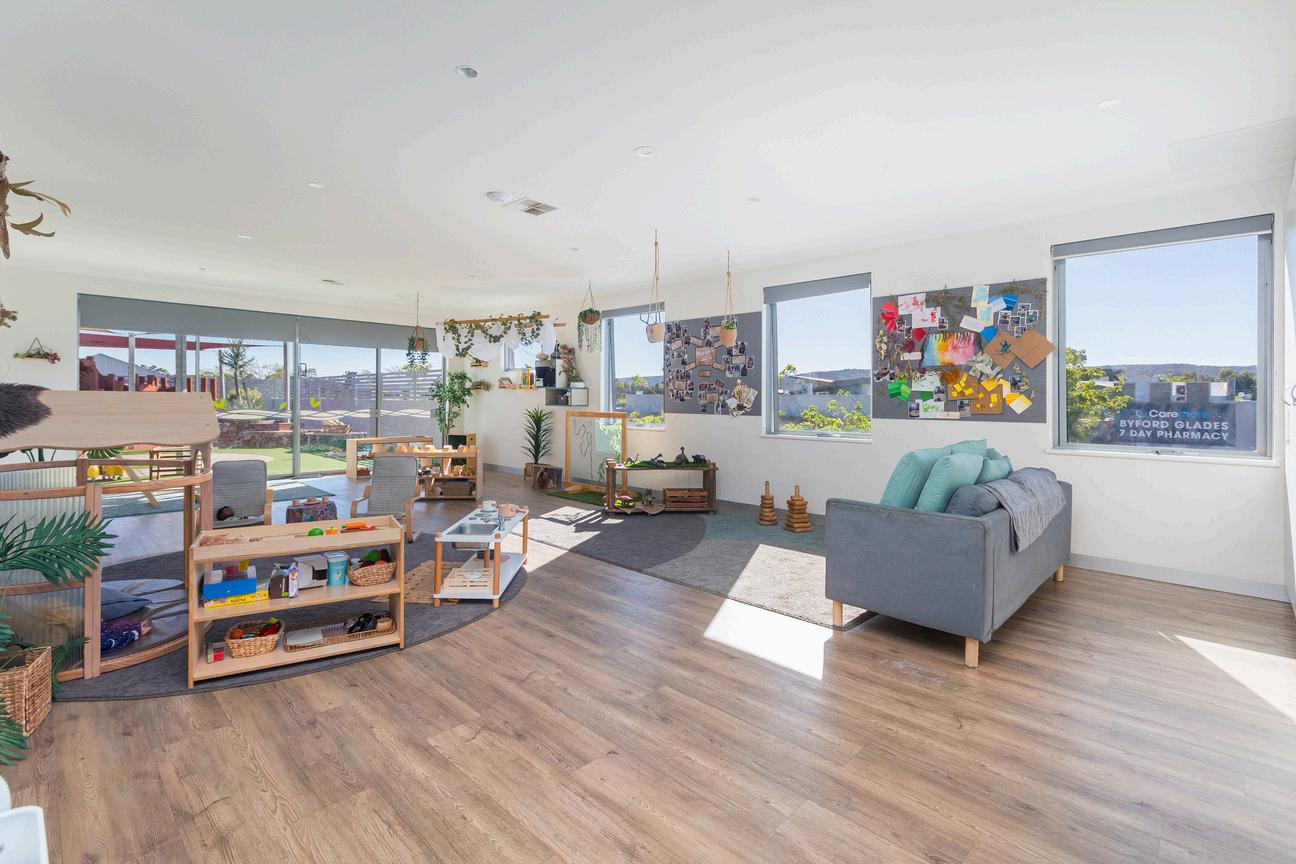
Busy Bees (who are the ultimate owner of the subject business) is a UK-based global early education provider with 850+ centres worldwide, including 222 in Australia and New Zealand.
TENANT

Think 3 Byford Cov Pty Ltd
(via Assignment of Lease in 2018)
LICENSED PLACES
82
LEASE TERM 10 years
LEASE COMMENCEMENT
9th November 2018
LEASE OPTION TERM
3 x 10 years options to November 2058
ANNUAL RENTAL
$238,267.15 pa plus GST plus outgoings RENT REVIEWS
Annual reviews to CPI with Market reviews at Option OUTGOINGS
Payable by the Lessee BANK GUARANTEE
6 month Bank Guarantee in place

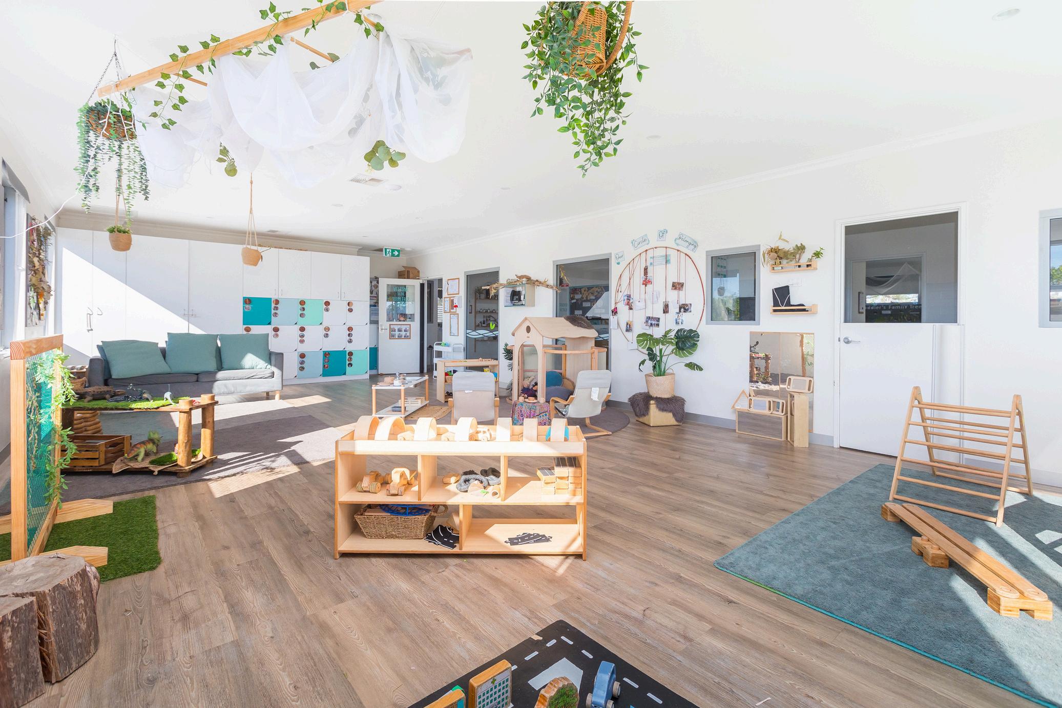


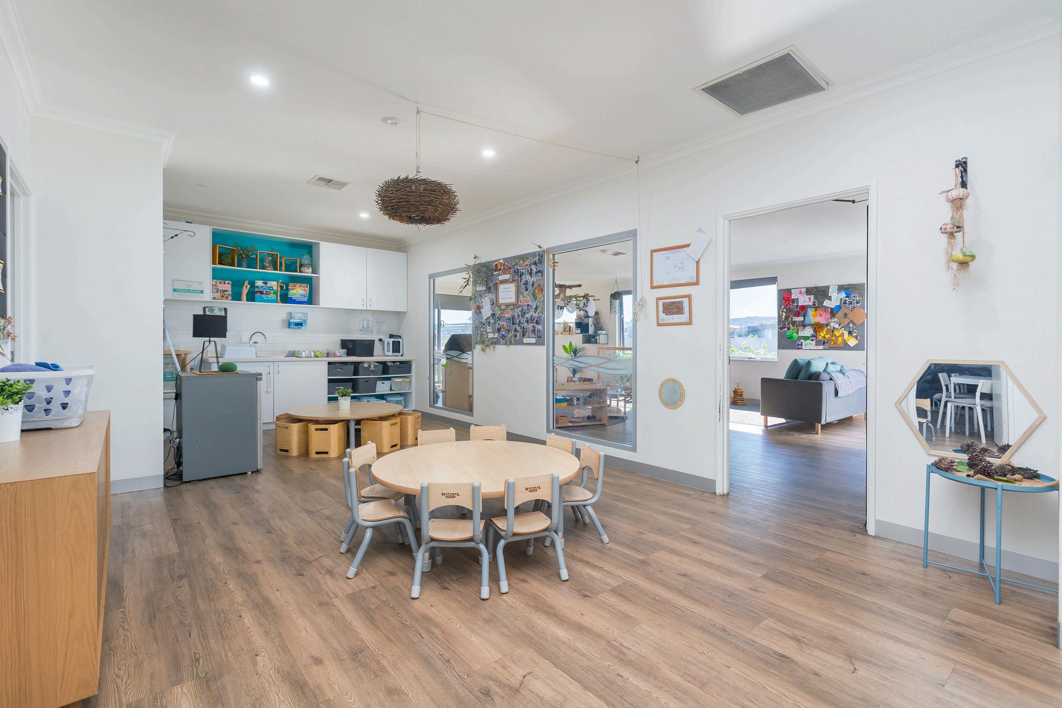
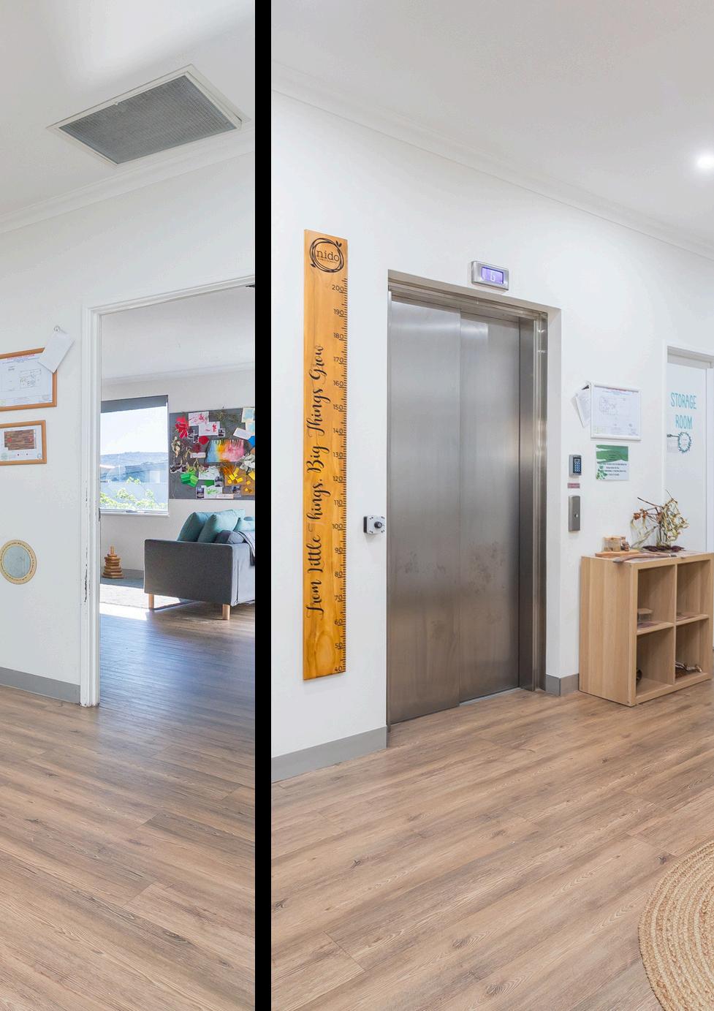

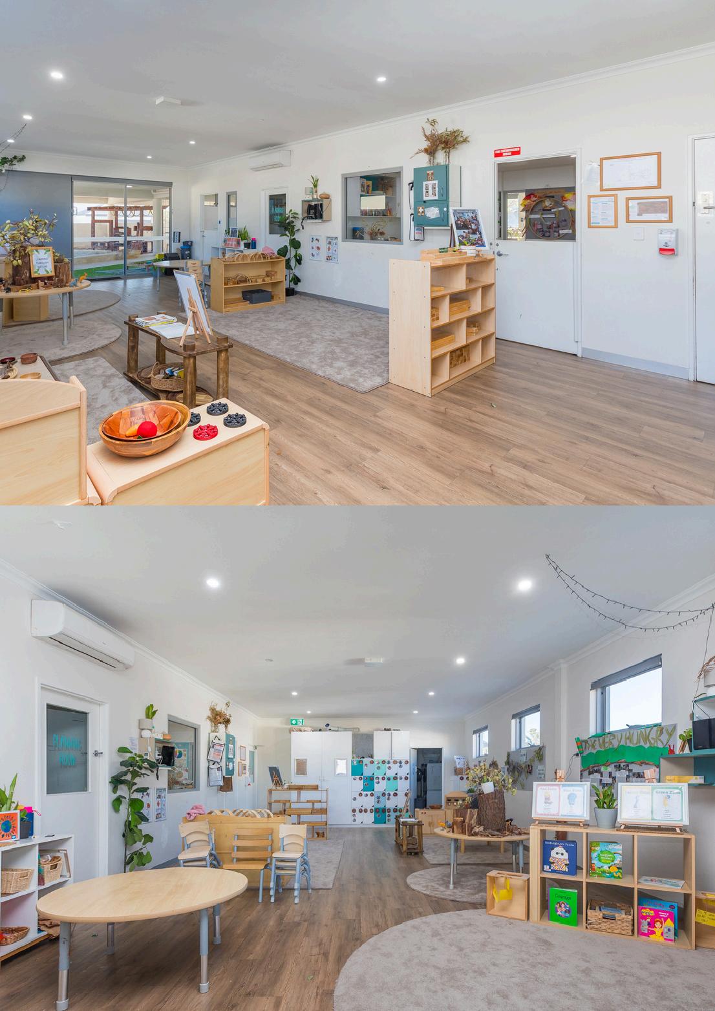
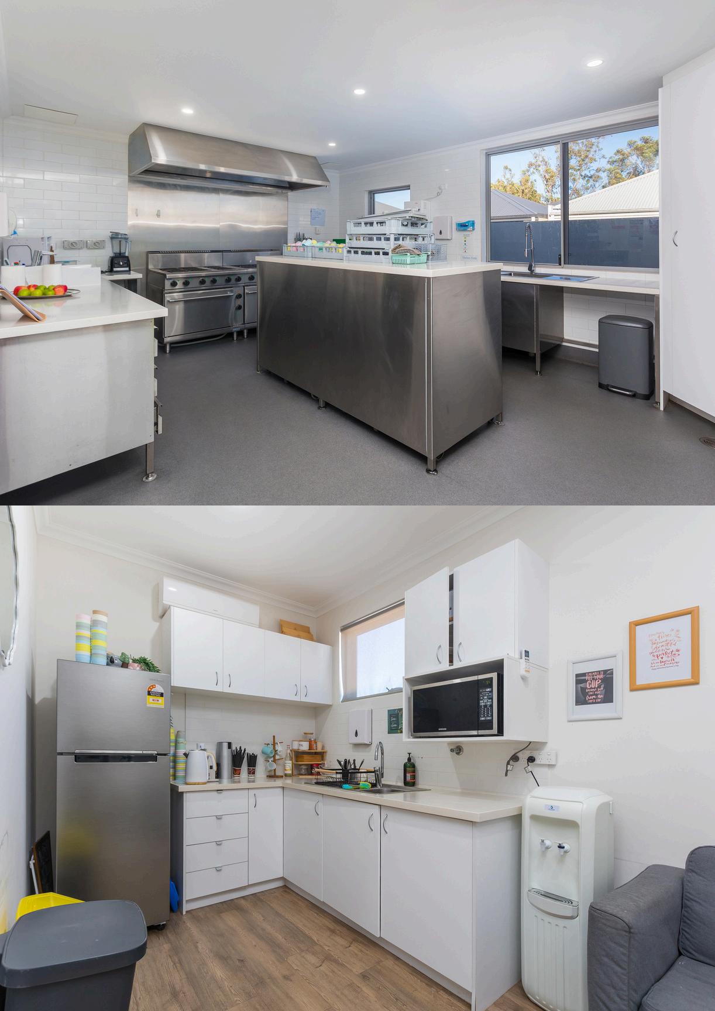




Why Childcare?
Strong underlying, profitable and high value businesses generating $14.7 Billion industry revenue pa (average growth of 1.8% pa FY18 to FY23, forecast to increase to 4.0% to 2028)*
Strong Government Support via Child Care Subsidy (CCS) –assists wider sector by indirectly underwriting rental payments for operators Well located within growing residential communities providing strong underlying land value supported by complimentary demographics Excellent ‘defensive’ option as it is less affected by economic cycles than other property sectors – a true ‘Essential Service’ investment
Childcare is a form of social infrastructure, allowing both parents to enter the workforce to enhance disposable income and prospects of home ownership Purpose-Built capital intensive premises with fit out providing tenure security Government National Quality Standards provide audited regulation on centres, operators and educational outcomes, providing accountability quality assurance for sector Childcare Licenses are attached to the property
* IBIS Child Care Services in Australia August 2021
Childcare investments are strong underlying, profitable and high value businesses.
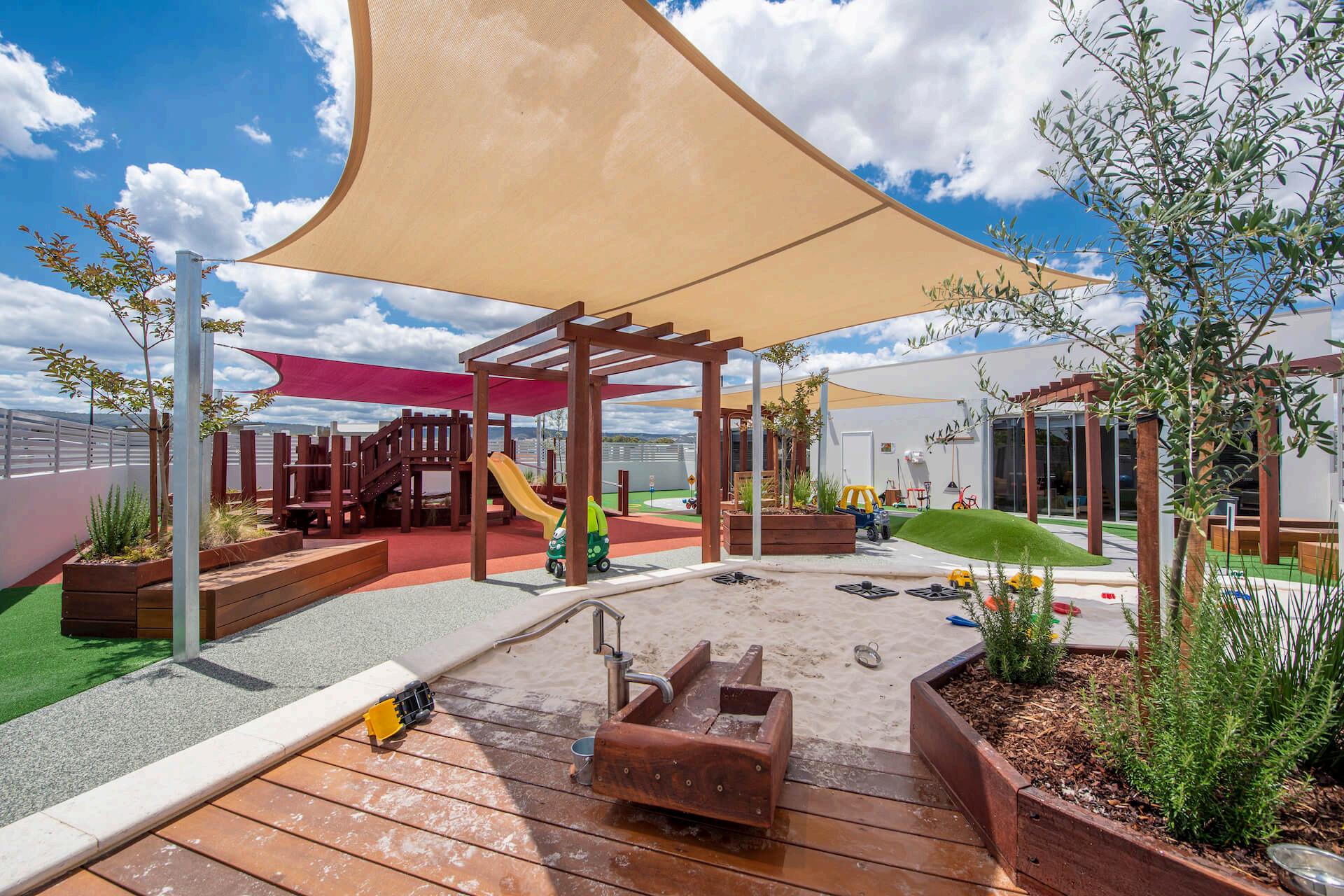

The 2021–22 Federal budgetincluded
two significant
changes to the Child Care Subsidy (CCS)
The 2021–22 Federal Budget included two significant changes to the Child Care Subsidy (CCS) aimed at increasing both child participation in early learning and workforce participation by providing an additional $1.7 billion in payments to:
• increase the rate of CCS for families with more than one child
• remove the annual cap on the amount of CCS that can be paid for families with incomes above $189,390
From the 10th of December 2021, the Federal government removed the annual cap for all families who get CCS and from 7th March 2022, families with children aged five or under in care will get a higher subsidy for their second child and younger children.
Increased subsidies and the removal of the Child Care Subsidy cap is expected to see families save up to $2,260 per year on childcare costs

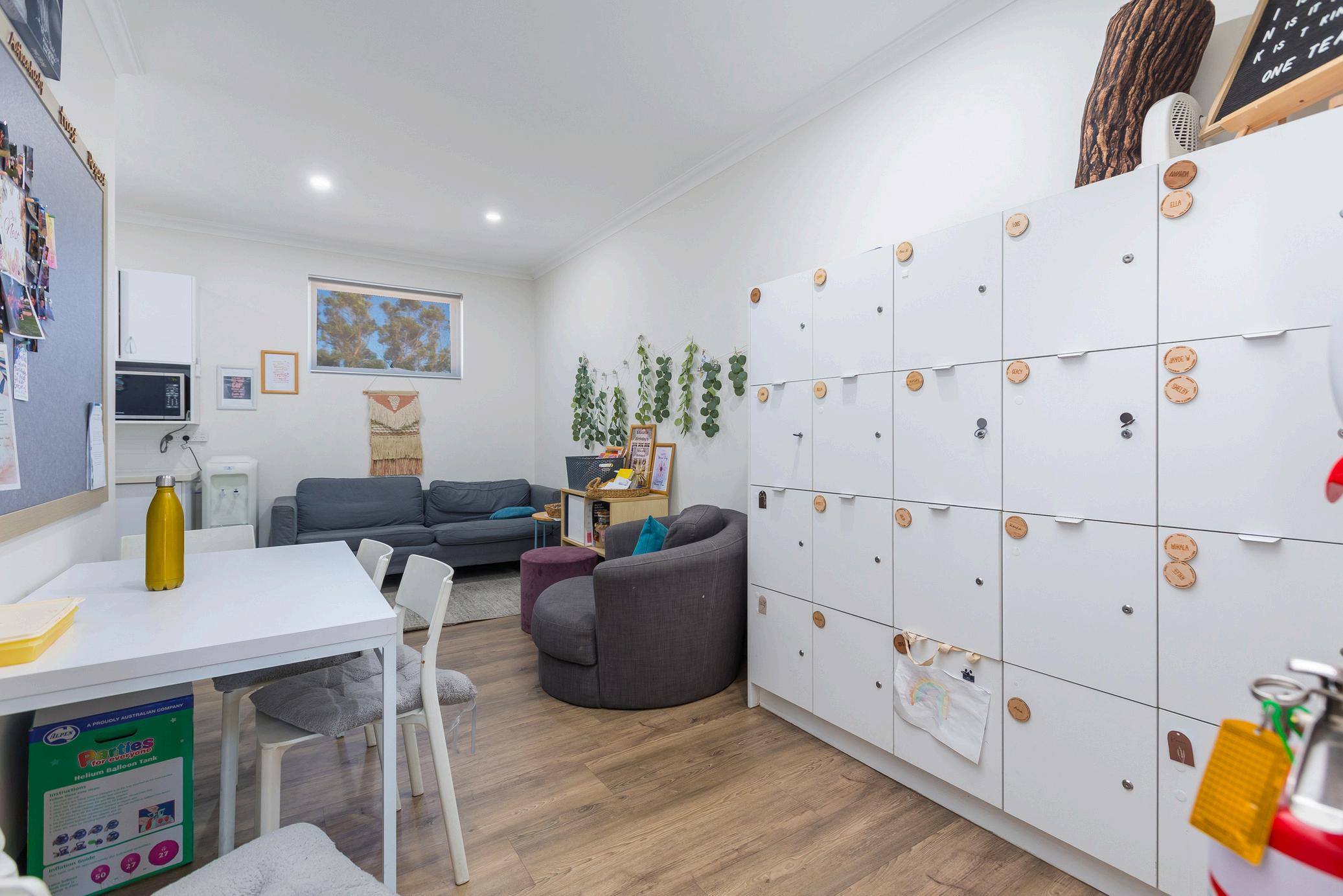

Certificate of Title.
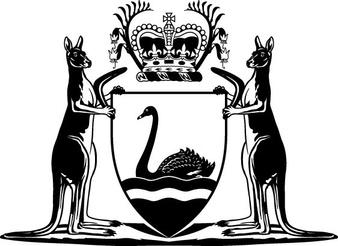
Volume
WESTERN AUSTRALIA
RECORD OF CERTIFICATE OF TITLE
STRATA TITLES ACT OF 1985
The person described in the first schedule is the registered proprietor of an estate in fee simple in the land described below subject to the reservations, conditions and depth limit contained in the original grant (if a grant issued) and to the limitations, interests, encumbrances and notifications shown in the second schedule

UNDER THE TRANSFER OF LAND ACT 1893 AND THE REGISTRAR OF TITLES
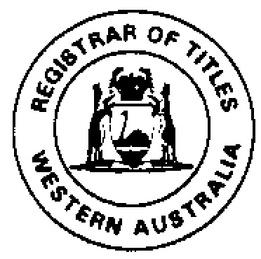
LAND DESCRIPTION:
LOT 6 ON STRATA PLAN 77569 TOGETHER WITH A SHARE IN COMMON PROPERTY (IF ANY) AS SET OUT ON THE STRATA PLAN
REGISTERED PROPRIETOR:
(FIRST SCHEDULE)
KIDS CARE GROUP PTY LTD OF UNIT 6 15 COVENANT LANE BYFORD WA 6122 (T O570384 ) REGISTERED 30/11/2020
LIMITATIONS, INTERESTS, ENCUMBRANCES AND NOTIFICATIONS:
(SECOND SCHEDULE)
INTERESTS NOTIFIED ON THE STRATA PLAN AND ANY AMENDMENTS TO LOTS OR COMMON PROPERTY NOTIFIED THEREON BY VIRTUE OF THE PROVISIONS OF THE STRATA TITLES ACT OF 1985 AS AMENDED O197230LEASE TO THINK EDHOD 6 BYFORD COV PTY LTD OF SUITE 3 1 PARK AVENUE DRUMMOYNE NSW 2047 EXPIRES: SEE LEASE AS TO PORTION ONLY REGISTERED 19/7/2019 O217434TRANSFER OF LEASE O197230, LESSEE NOW THINK 3 BYFORD COV PTY LTD OF SUITE 3 1 PARK AVENUE DRUMMOYNE NSW 2047 REGISTERED 19/8/2019. P636241MORTGAGE TO COMMONWEALTH BANK OF AUSTRALIA REGISTERED 25/7/2023
Warning:
A current search of the sketch of the land should be obtained where detail of position, dimensions or area of the lot is required
OF CERTIFICATE OF TITLE----------------------------------------
STATEMENTS:
The statements set out below are not intended to be nor should they be relied on as substitutes for inspection of the land and the relevant documents or for local government, legal, surveying or other professional advice
SKETCH OF LAND: PREVIOUS TITLE: PROPERTY STREET ADDRESS: LOCAL GOVERNMENT AUTHORITY:
SP77569 2929-798
UNIT 6 15 COVENANT LANE, BYFORD SHIRE OF SERPENTINEJARRAHDALE
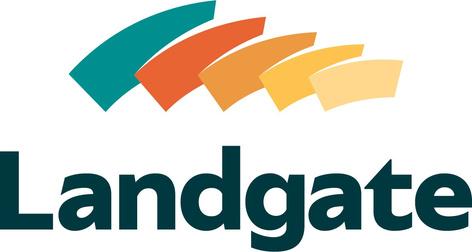
Strata Plan.
Strata Plan 77569



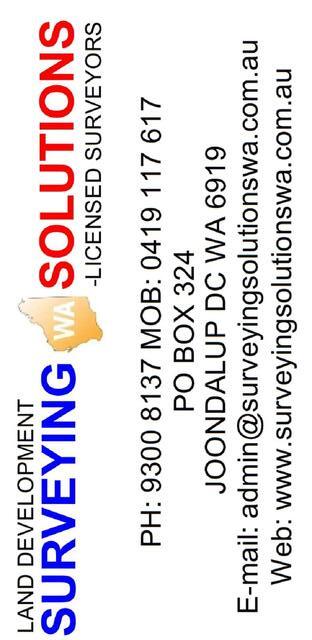



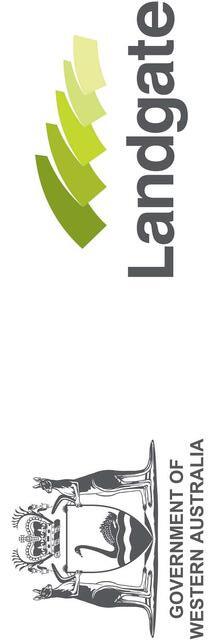

7 7 5 6 9


7 7 5 6 9

Schedule of Unit Entitlement
Lot No, Unit Entitlement
Office Use Only
Current Cs of Title
Schedule of Unit Entitlement
Vol Fol Lot No, Aggregate Unit Entitlement
Office Use Only
Current Cs of Title
Vol Fol
A development of six commercial tenancies with public access easements on Lot 40 on Deposited Plan 406380 Address of Parcel : 15 Covenant Lane, Byford WA 6122
Digitally signed by S M Martin Date: 2018 03 21 14:17:45 +08'00' DESCRIPTION OF PARCEL AND BUILDING
I, , being a Licensed Valuer licensed under the Land Valuers Licensing Act 1978 certify that the unit entitlement of each lot (in this certificate, excluding any common property lots), as stated in the schedule bears in relation to the aggregate unit entitlement of all lots delineated on the plan a proportion not greater than 5% more or 5% less than the proportion that the value (as that term is defined in section 14 (2a) of the Strata Titles Act 1985) of that lot bears to the aggregate value of all the lots delineated on the plan

Date Signed

FORM 5
Strata Titles Act 1985
Sections 5B(1), 8A, 22(1)
STRATA PLAN No.
77569
DESCRIPTION OF PARCEL & BUILDING
Lot 40 on Deposited Plan 406380 and having an address of 15 Covenant Lane, Byford
The buildings subject of this plan are five concrete panel and metal commercial buildings and one rendered brick and metal commercial building
CERTIFICATE OF LICENSED SURVEYOR
I,…D…. K….… M…cA…li…ec…e……………………, being a licensed surveyor registered under the Licensed Surveyors Act 1909 certify that in respect of the strata plan which relates to the parcel and building described above (in this certificate called “the plan”):-
(a) each lot that is not wholly within a building shown on the plan is within the external surface boundaries of the parcel; and either
(b) each building shown on the plan is within the external surface boundaries of the parcel; or
(c) in a case where a part of a wall or building, or material attached to a wall or building, encroaches beyond the external surface boundaries of the parcel –
(i) all lots shown on the plan are within the external surface boundaries of the parcel;
(ii) the plan clearly indicates the existence of the encroachment and its nature and extent; and
(iii) where the encroachment is not on to a public road, street or way, that an appropriate easement has been granted and will be lodged with the Registrar of Titles to enable it to be registered as an appurtenance of the parcel; and
*(d) if the plan is a plan of re-subdivision, it complies with Schedule 1 by-law(s) no(s)………………………………………….on Strata Plan No…………………… registered in respect of (name of scheme) or sufficiently complies with that/those bylaw(s) in a way that is allowed by regulation 36 of the Strata Titles General Regulations 1996

Surveyor Date
*Delete if inapplicable
Dion McAliece 2018-02-13 13:02+08:00

PERMIT FORM
Occupancy Permit – Strata
Western Australian Building Act 2011, section 50, 61 Building Regulations 2012, regulation 4
This form is for the purposes of the Building Act 2011, section 50 and the Strata Titles Act 1985, section 5B(2)(a) and 8A(f)(i)
1. Details of building or structure
Certificate of title
Lot on survey
Strata plan number
Property street address (unit no, level, street no, lot no, street name, suburb, postcode)
Description of building Main BCA class of the building
Use(s) of building
Land being re-subdivided (if applicable)
FIVE CONCRETE PANEL AND METAL BUILDINGS AND ONE RENDERED BRICK AND METAL BUILDING
5&6 Secondary BCA class (for multi-purpose buildings)
COMMERCIAL Each restriction on use (if applicable)
2. Permit details
This occupancy permit is for whole of building FOR THE STRATA OF FIVE CONCRETE PANEL AND METAL BUILDINGS AND ONE RENDERED BRICK AND Details METAL BUILDING
Western Australian Planning Commission approval required? Yes
All requirements including those for encroachments under section 76 of the Building Act 2011, in addition to those covered in the certificate of building compliance, have been met to the satisfaction of the permit authority.
This occupancy permit is for the purpose of lodging a strata plan for registration or to re-subdivide a strata scheme under the Strata Titles Act 1985.
Issuing officer Name Title
DARREN KANE COORDINATOR BUILDING SERVICES
Signature
Date 22/01/2019
Permit authority

Building Commissioner Approved 12 February 2013
Permit number Page 1 of 2

PERMIT FORM BA12
Occupancy Permit – Strata

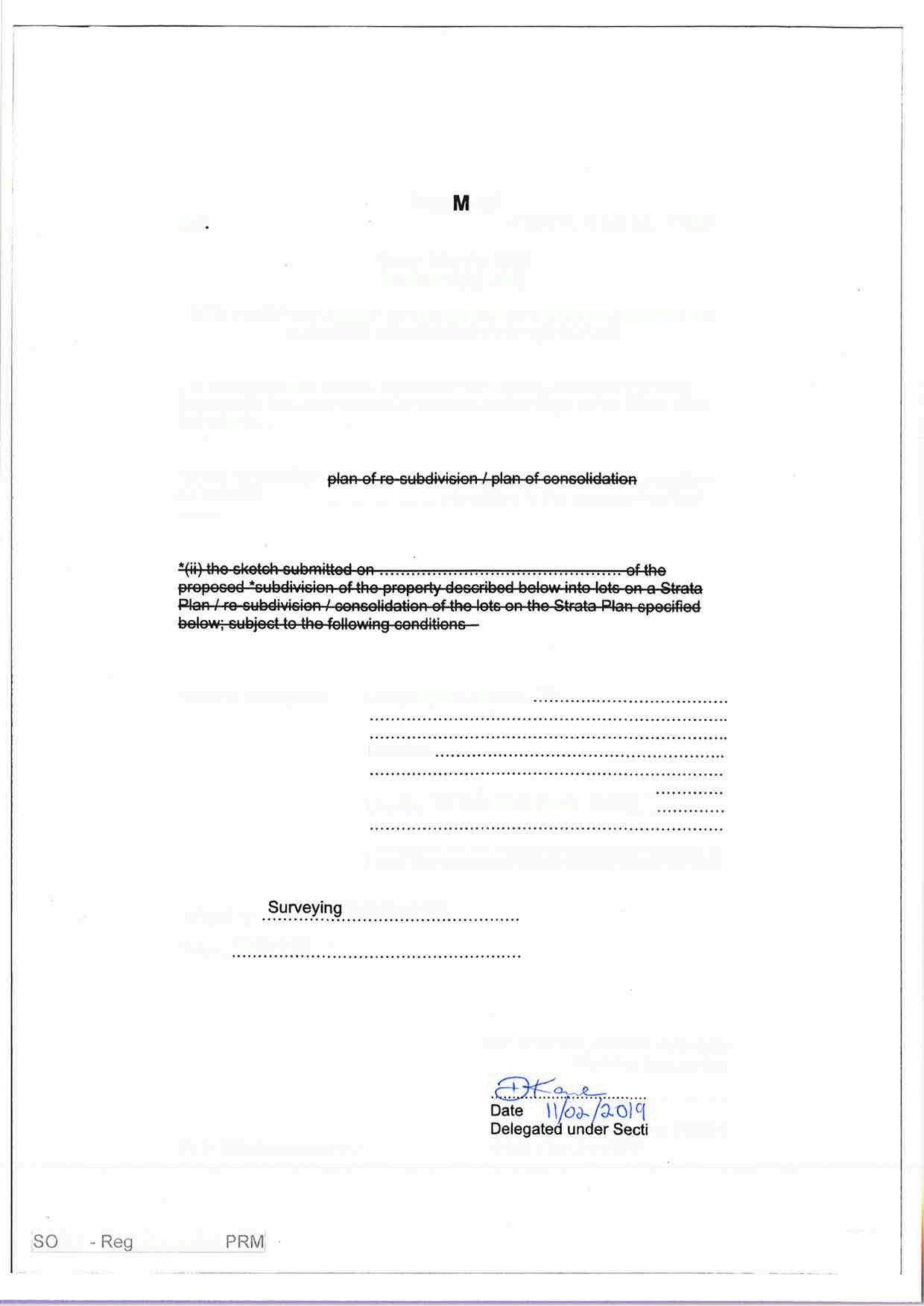

N a t u r e
I n s t r u m e n t S i g n a t u r e o f R e g i s t r a r o f T i t l e s N u m b e r R e g i s t e r e d T m e P a r t i c u a r s S i



E A S E M E N T B U R D E N C R E A T E D U N D E R S E C T I O

Disclaimer.
The agent(s) for themselves and the vendors of the property whose agent(s) they are, give notice that:
(i) The particulars are set out as a general outline only for the guidance of purchasers and do not constitute an offer or contract
(ii) All descriptions, dimensions, references to conditions and necessary permissions for use and occupation and other details are given in good faith and are believed to be correct, but purchasers should not rely on them as statements or presentations of fact, but must satisfy themselves by inspections or otherwise please as to the correctness of each of them; and a draft Agreement for Sale of Land which is available for inspection at the offices of the Agents
In the event of any inconsistency between this Information Memorandum and the Agreement for Sale of Land, the provisions of the Agreement for Sale of Land shall prevail.
(iii) No person in the employment of the agent(s) has any authority to make or give any representation or warranty whatsoever in relation to the property
(iv)The Agents and the vendor, each of their associates and every person involved in the preparation of this Information Memorandum expressly disclaim any liability on any grounds whatsoever for any direct or consequential loss or damage (whether foreseeable or not) which may result from any party acting on or relying upon all or any part of the information contained in the Information Memorandum notwithstanding any negligence, default or lack of care

