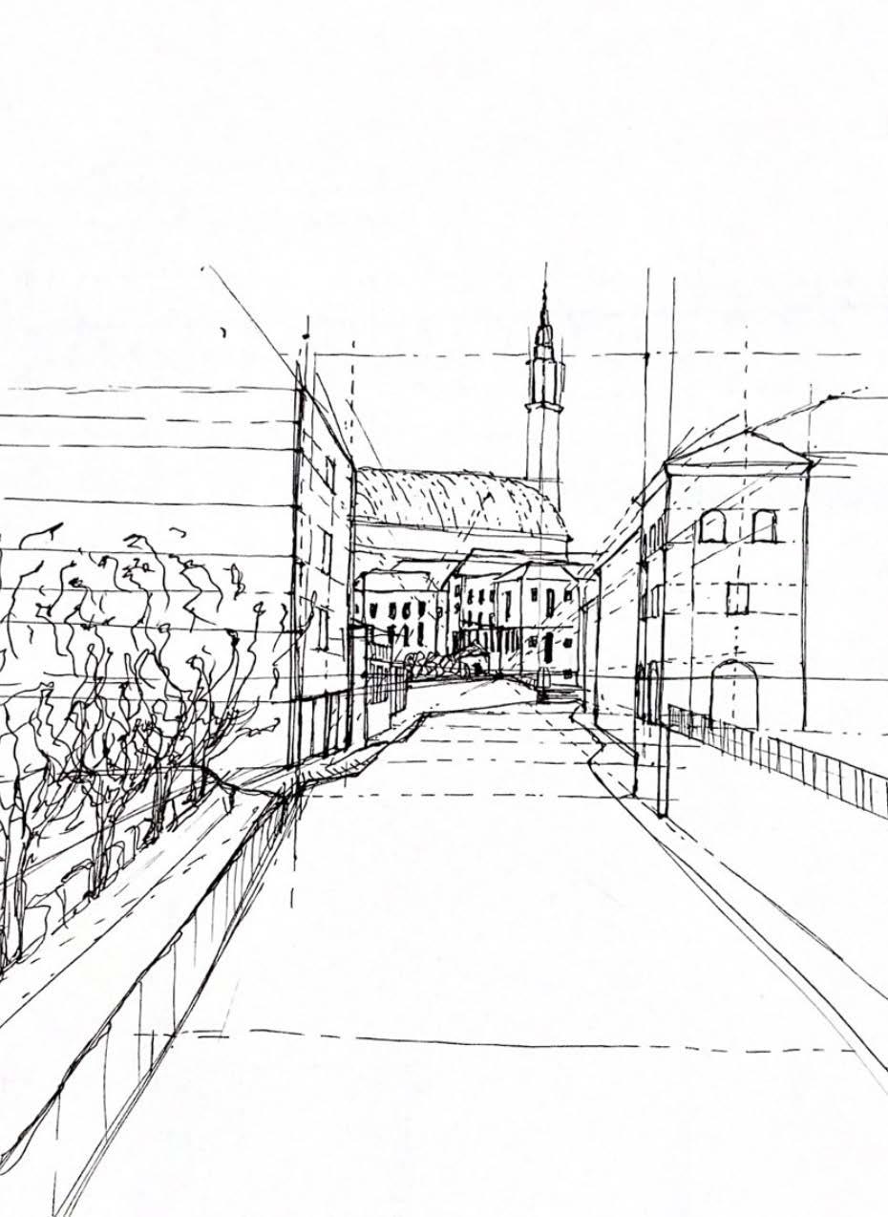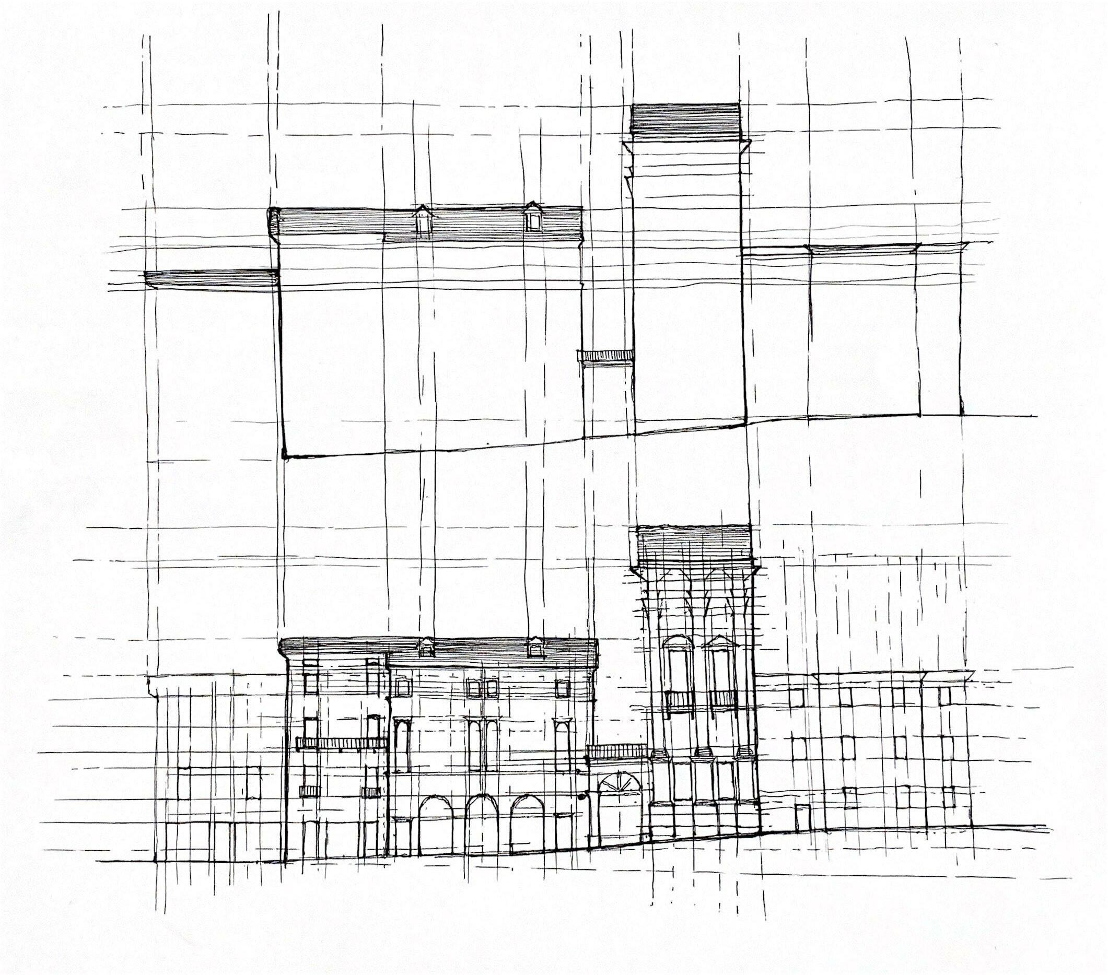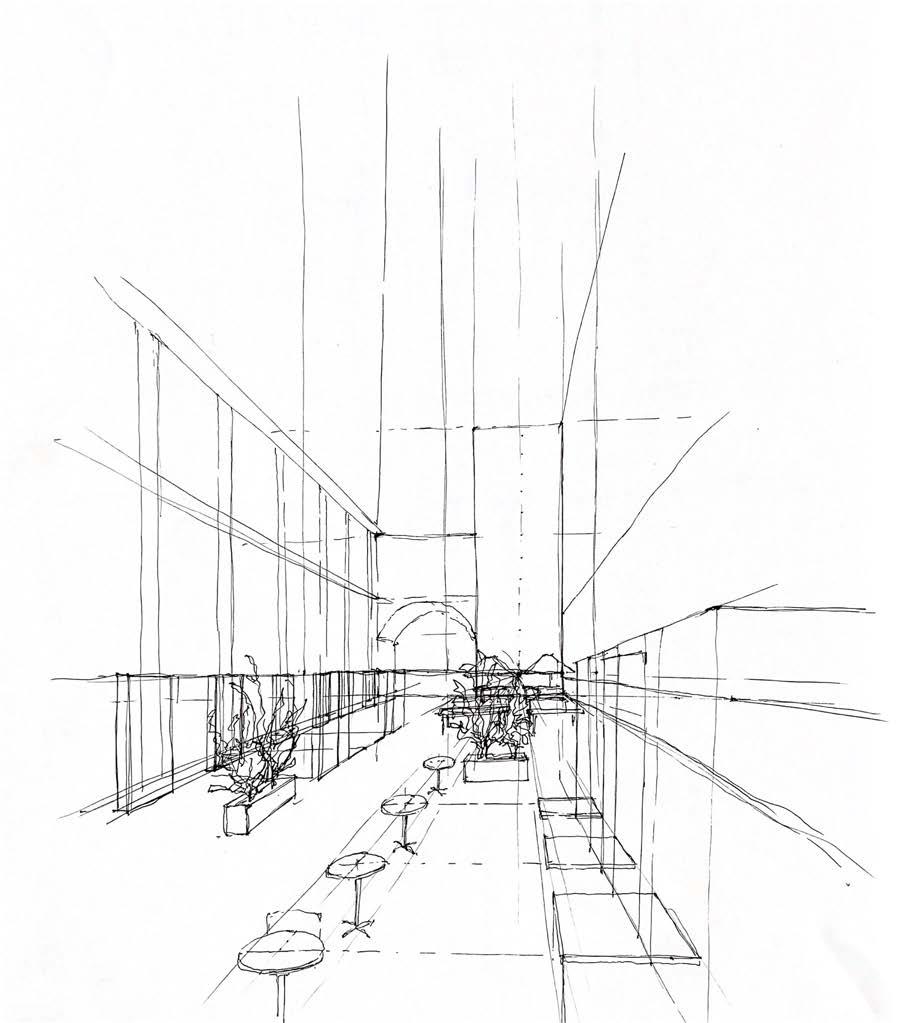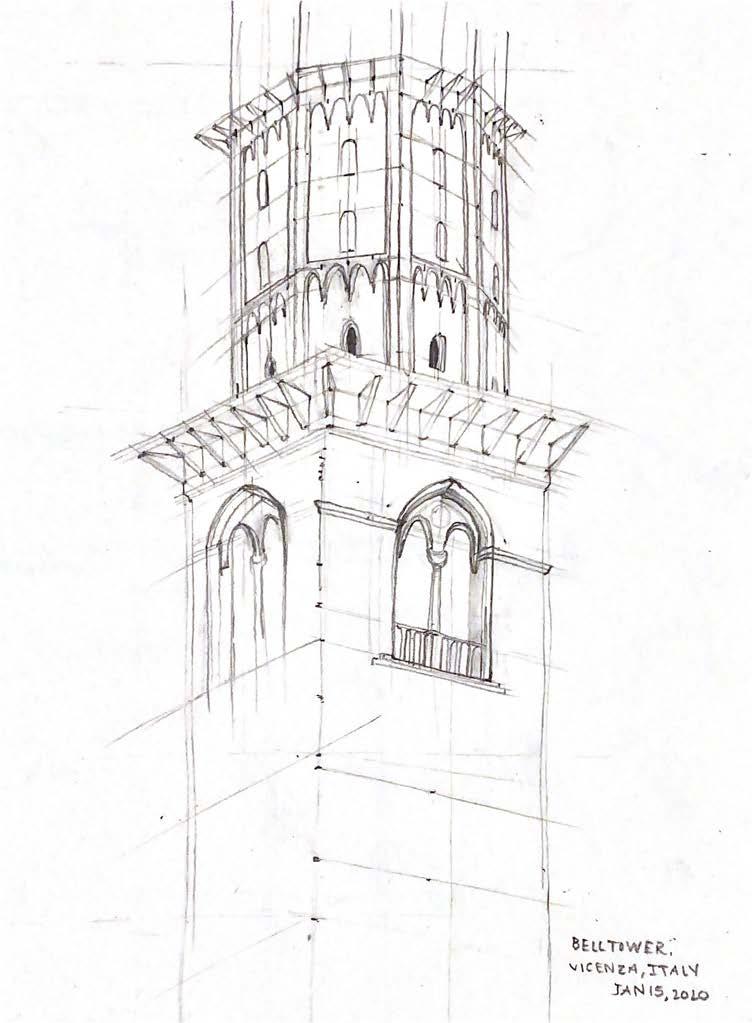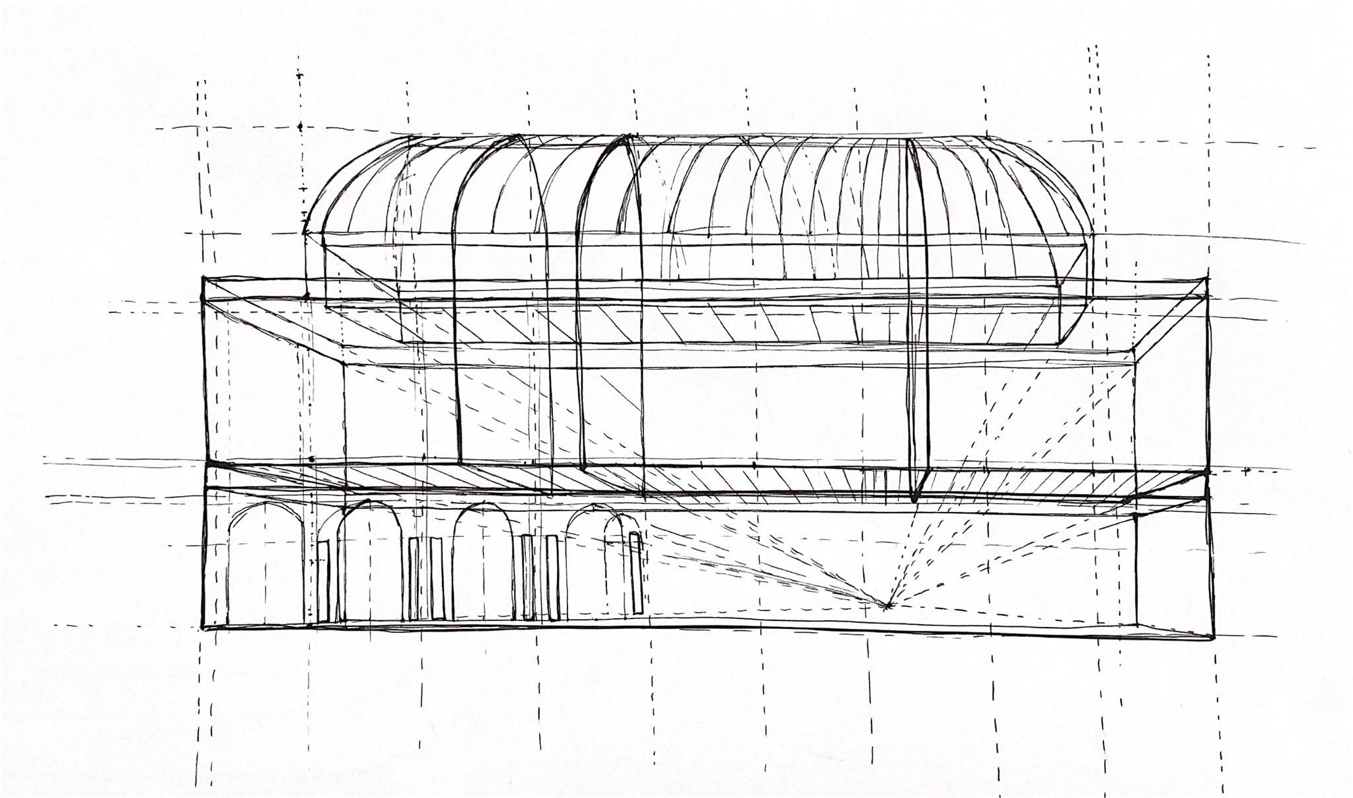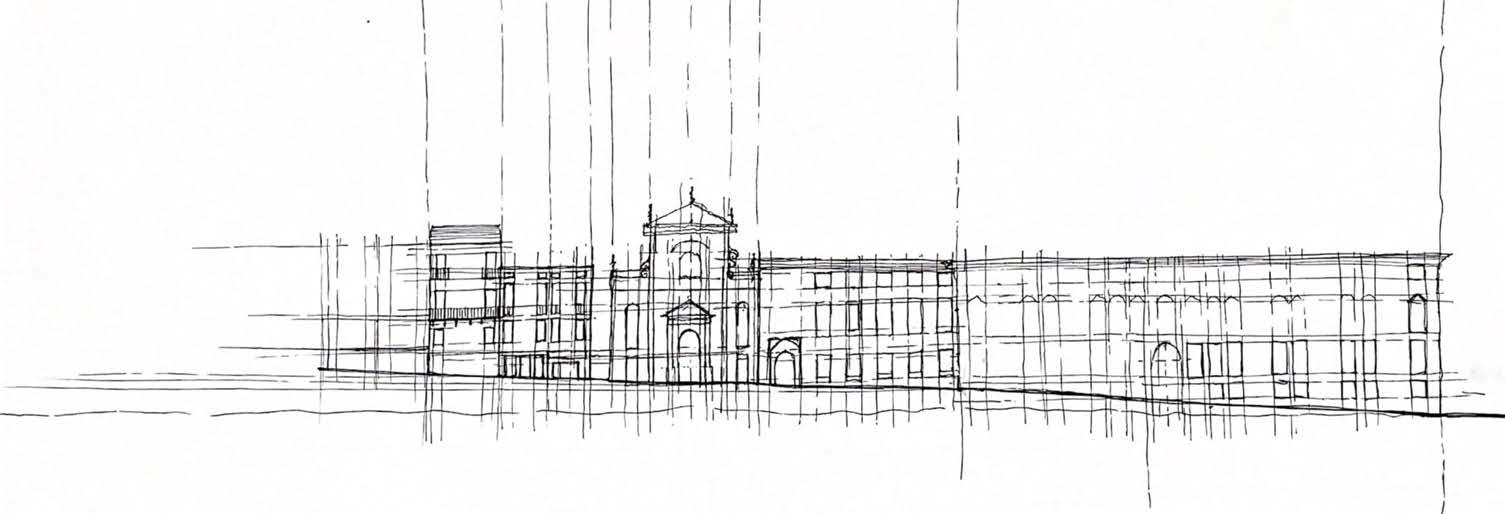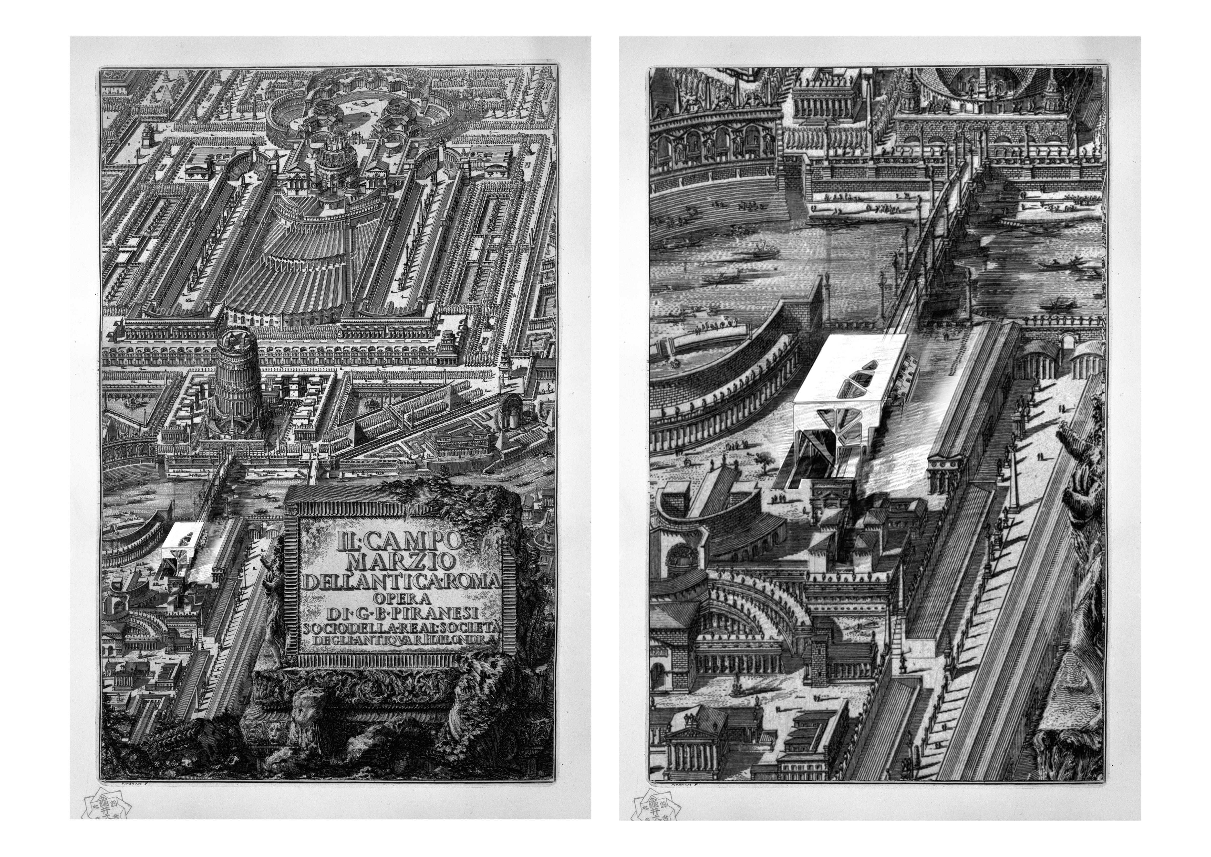
10 minute read
KUNSTFORM
The kunstform focuses on the representational aspects of the construction, such as its materiality and enclosure. This project explores materiality in testing the structural and aesthetic capabilities of travertine stone. The form is intended to display the characteristics of weightlessness, lightness and delicateness of stone that sharply contrasts with the heavy representation of the same material seen in the backdrop of Roman construction. Light-colored travertine stone catches light and shadow to emphasize the surface textures and details. The interior cavities diffuse light that is preferred for archival spaces. Additionally, the representational aspect of construction stems from the organic geometries. Similar to cells functioning as the building blocks of the living world, these carved components are the building blocks of inhabitable space.
51
Advertisement
The etchings of Giovanni Battista Piranesi record a unique image of Rome. In his synthesis of his Campo Marzio dell'Antica Rome (1762), Piranesi interrogates the soft, malleable city. He explores the inhabitation of Rome's past and present by addressing the old (ruin) and new monuments within the same plate. It is suggestive in that the historical city is reinvented and selectively restructured into fragments. These fragments endure material transformations and a fictional order that proposes a site for the advent of "other forms." seek to intervene with an "other form" - a form that respects the same materiality and steromtomic nature of construction, but employs evolved technologies of carving that introduce a new formal system and contradict the order of architecture established by Piranesi. The program of a herbarium will reinvent the use of the site just as the restructuring of the fragments of Rome calls for new ways of inhabiting space.
In addition to holding a collection, This “other form” acts as a lens from which Piranesi’s drawings can be viewed from within.
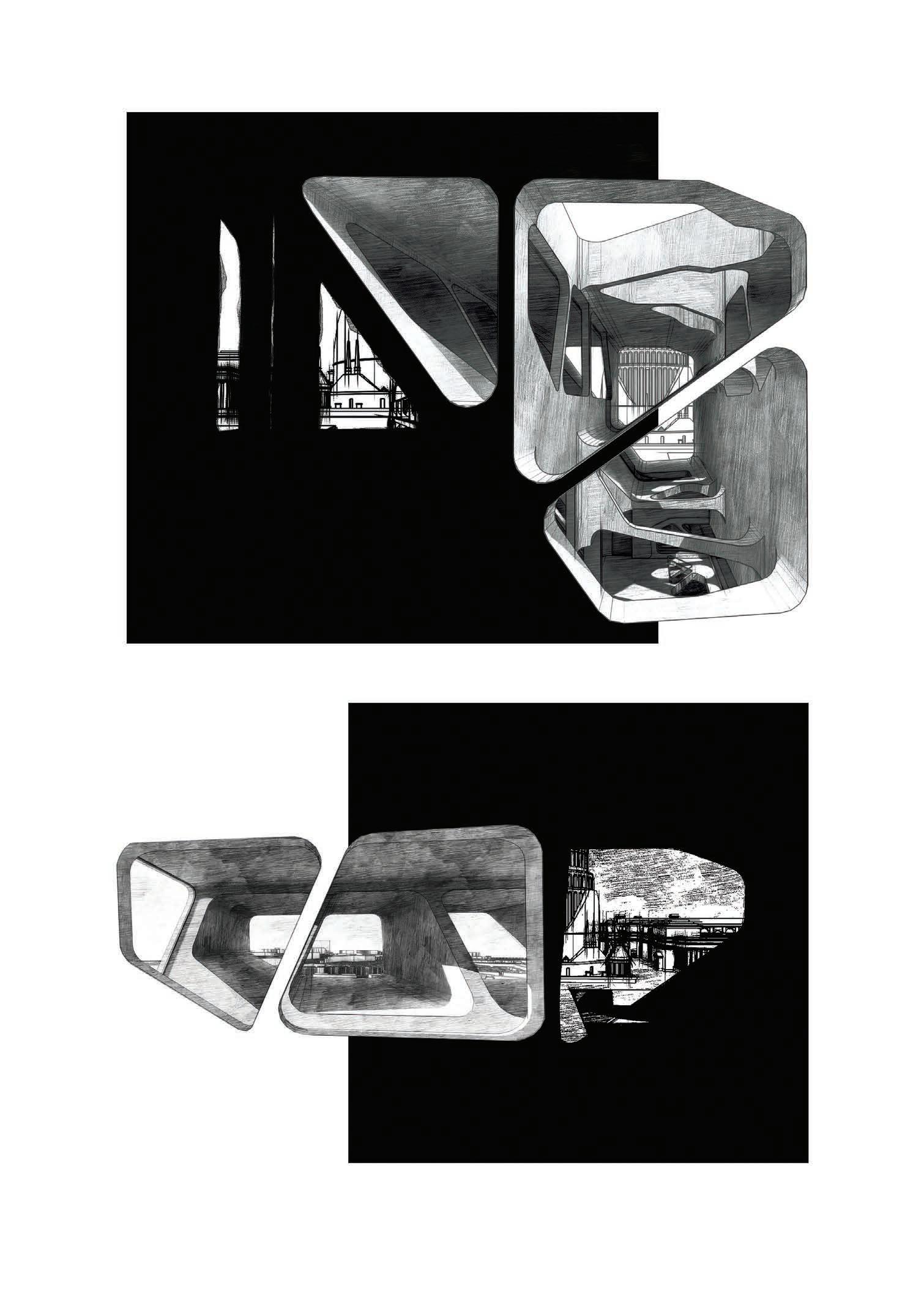
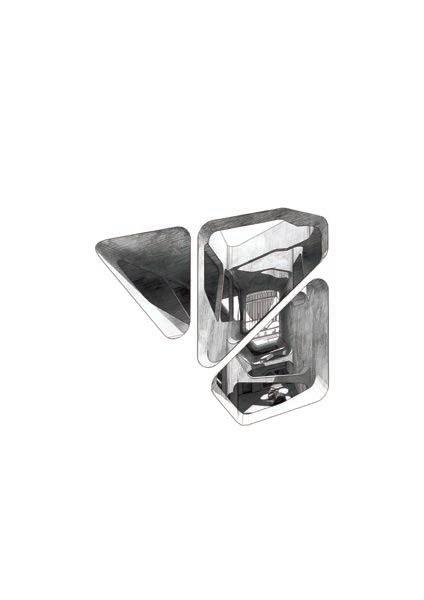
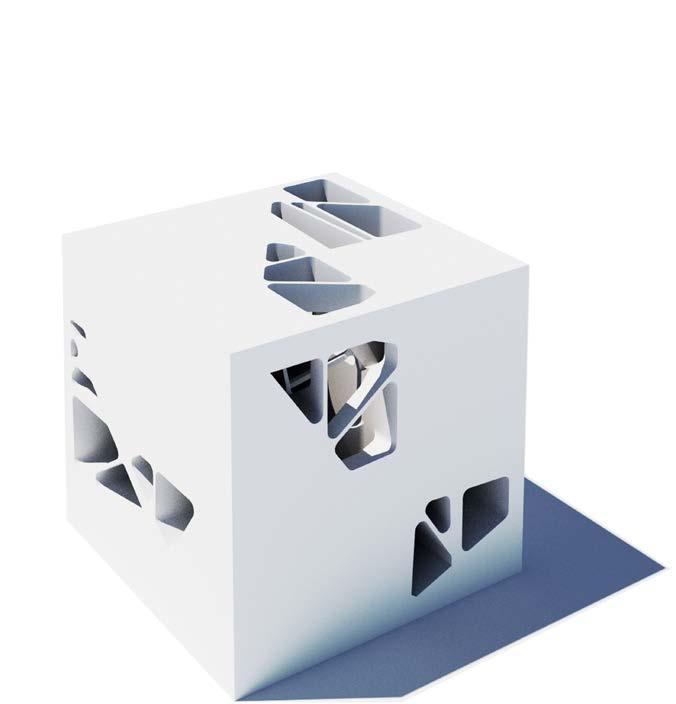
Program
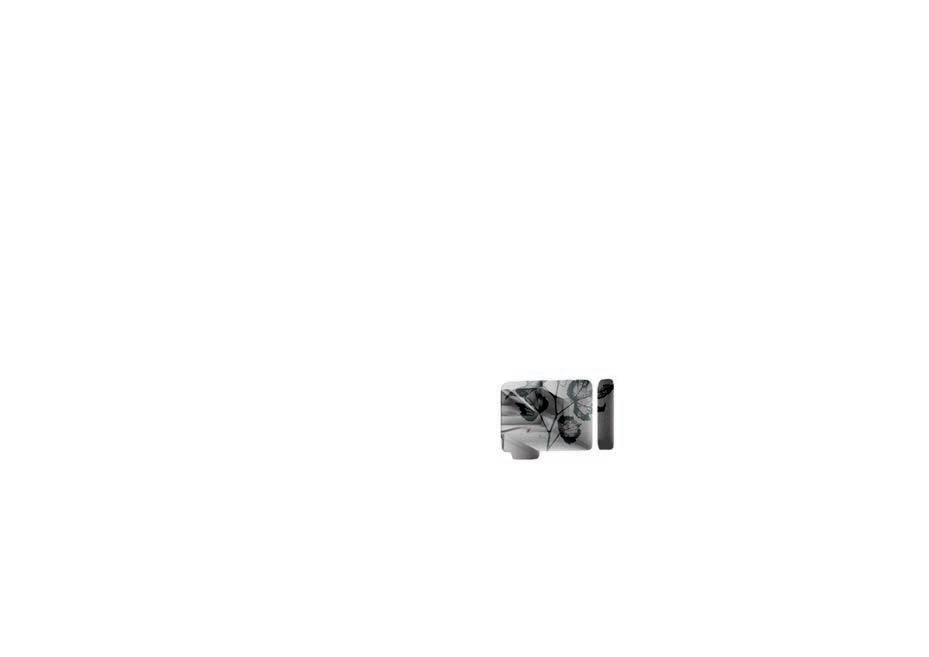
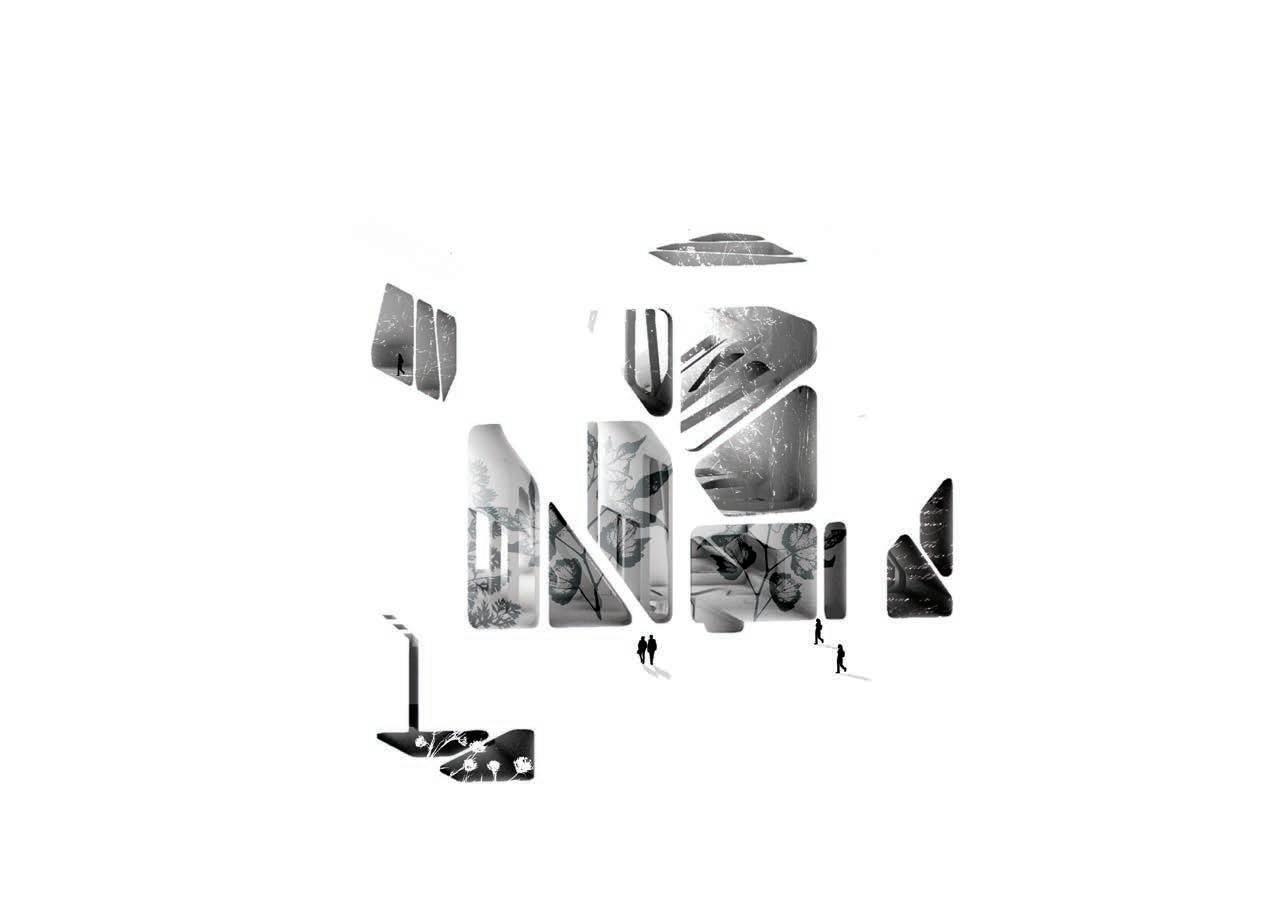
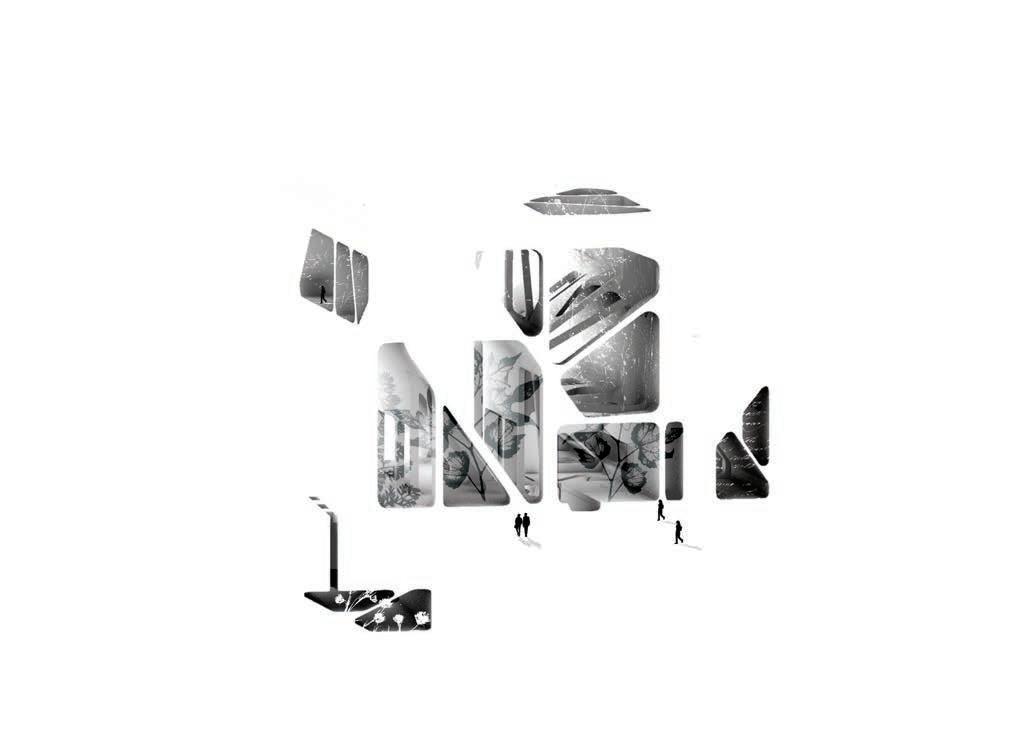


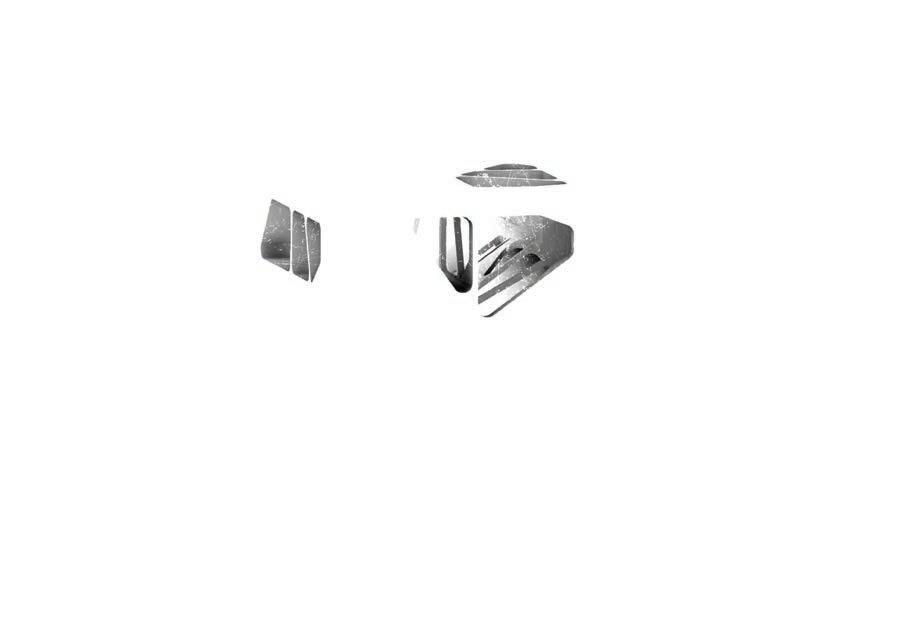
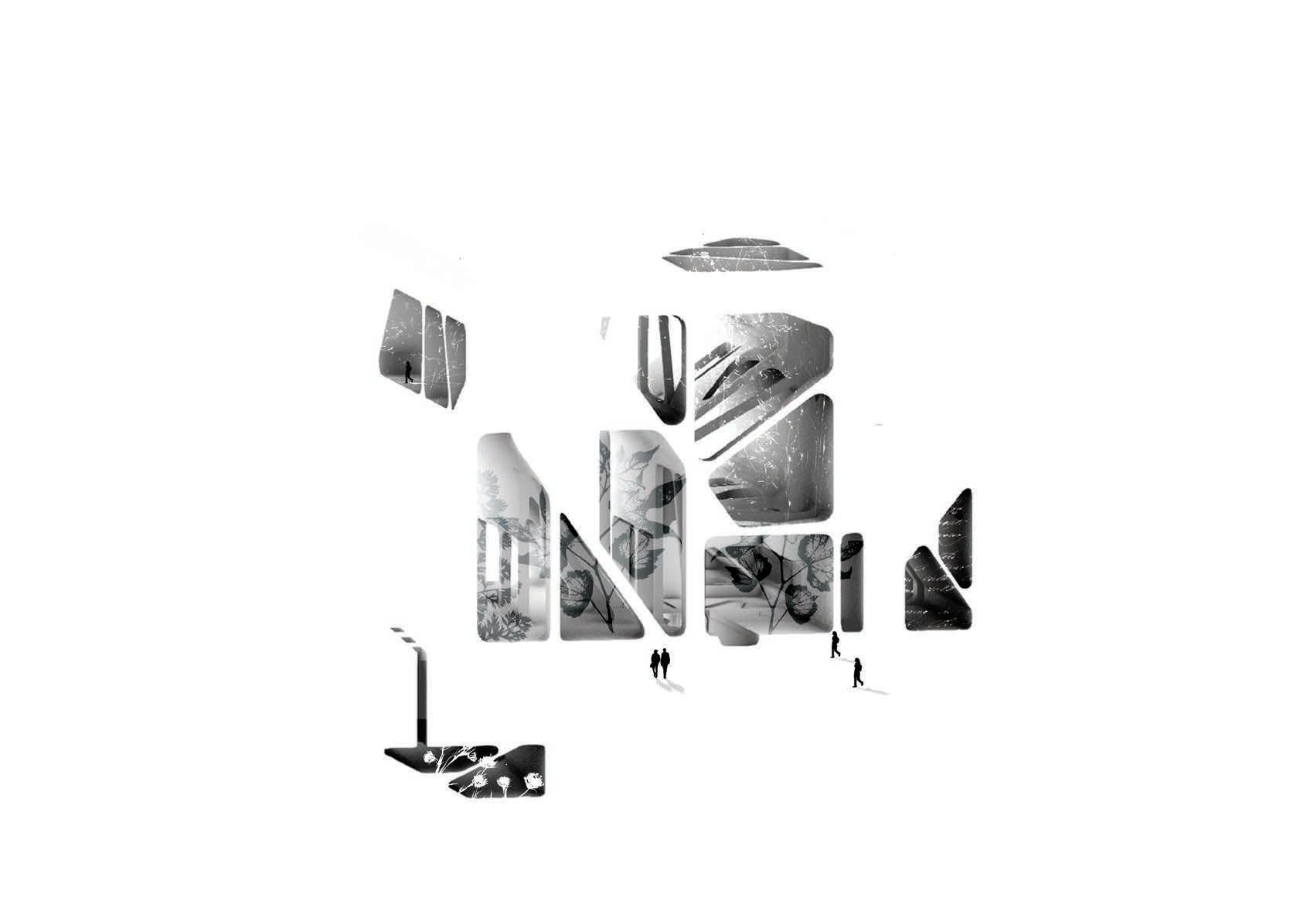
Herbarium
The Herbarium is a vessel for the gathering, classification, pressing, drying, and preserving of precious plants and plant specimens The Herbarium is composed of three Archives, and five Gardens The archive spaces are dedicated to the careful storage and preservation of a variety of preserved plants and plant parts. They are separated by the way in which they are preserved [dried, imprinted, living] and then further organized by their geographic region in which they were collected. The Gardens are spaces designed to instill wonder and create moments of pause. The herbarium's most important poetic function is to connect humanity back to nature. A living herbarium rests within the ground and below the floating cabinet of archive spaces. It serves as a point of growth and collection as well as a poetic opportunity to display the life cycle of these specimens.
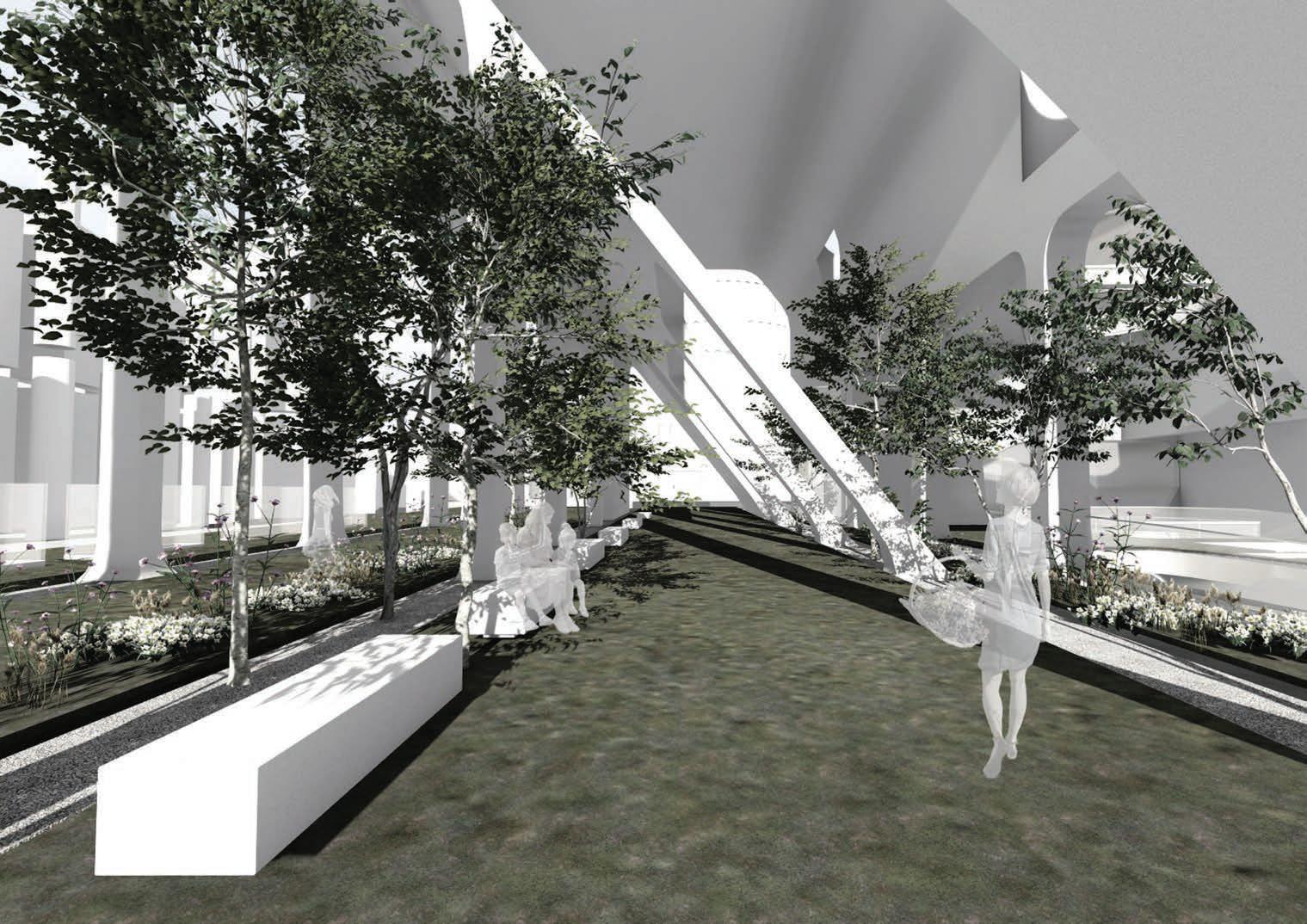
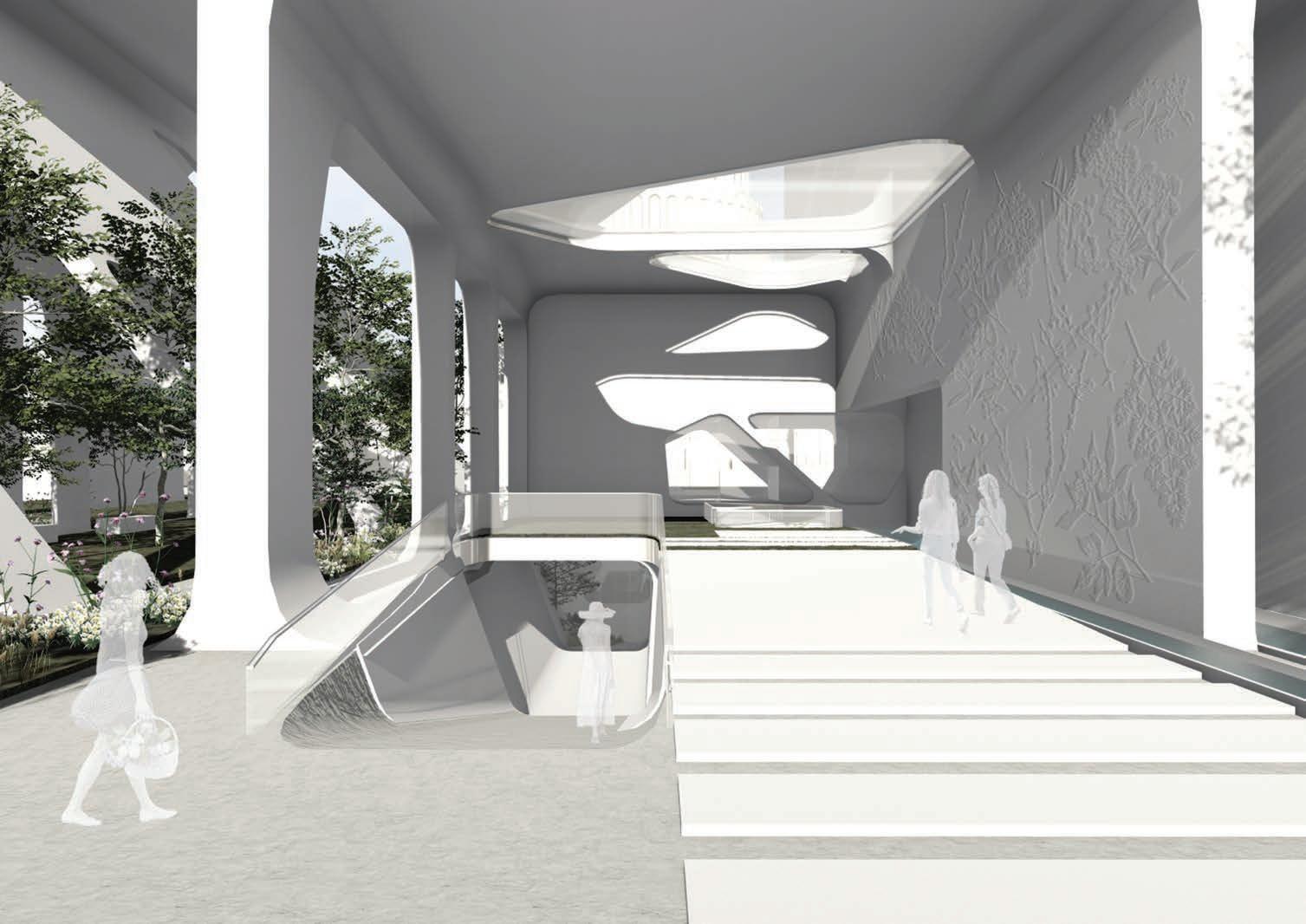
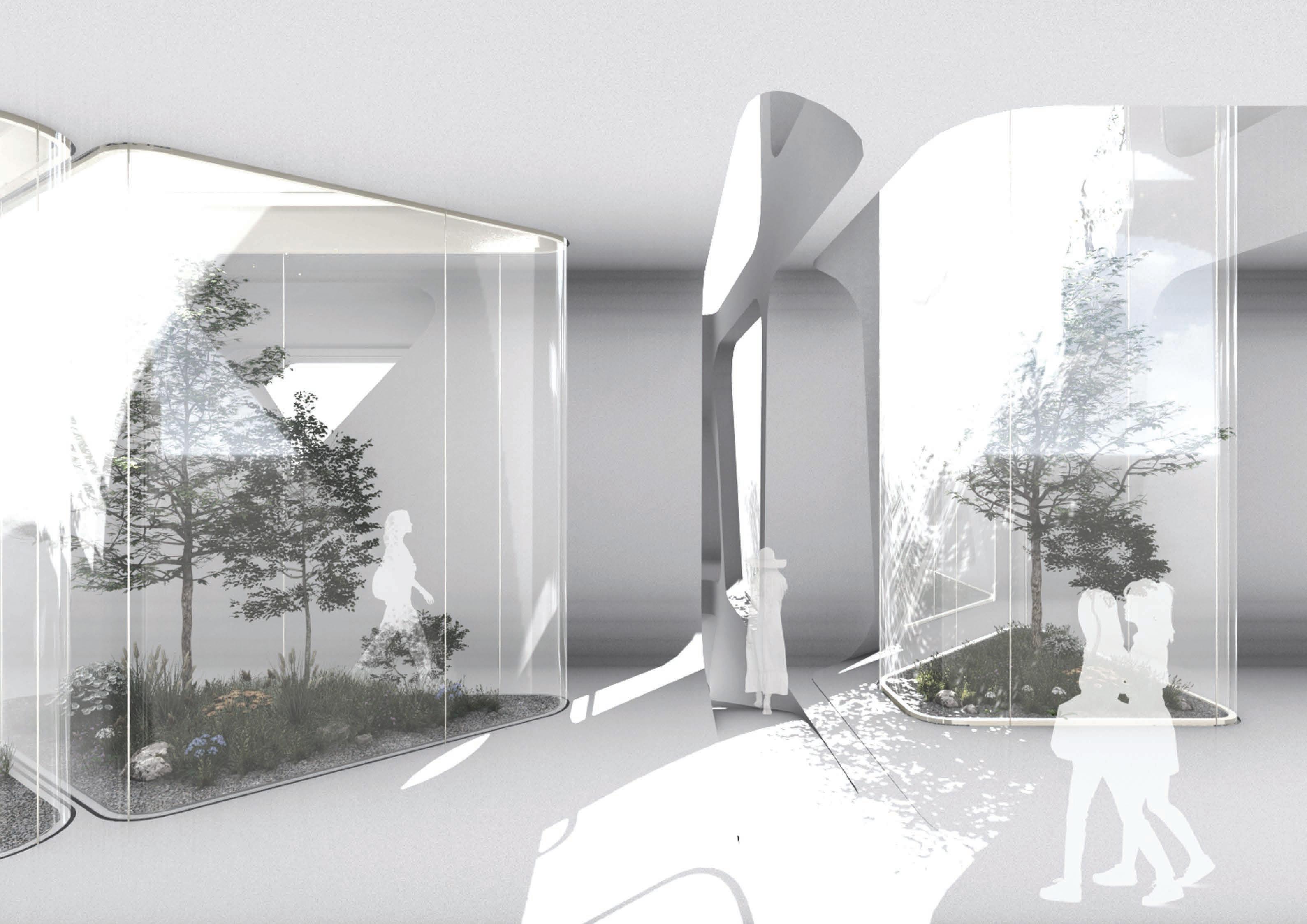
design studio 7 prof. martin gold fall 2020 ba. of design univ. of florida colleague: sukanya mukherjee upper west side manhattan, NY
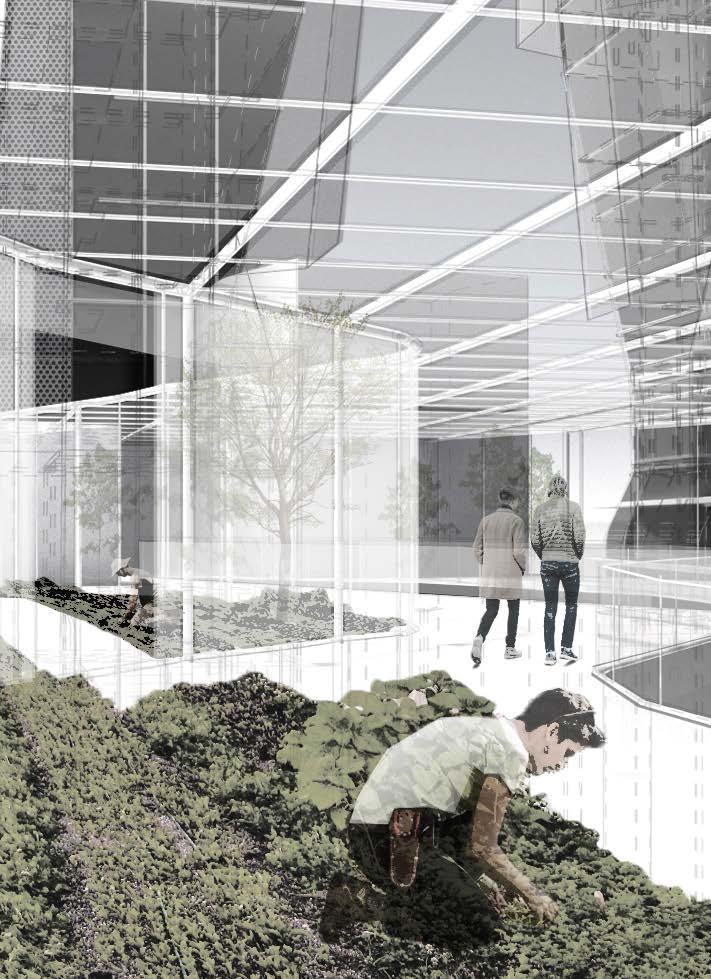
Urban
Urban farming is part of a wave of urban design that has been heavily discussed and pursued for over a century now. The threat of climate change, increasingly heightened demands on farmland, and the build up of contaminating pollutants endangers our ability to produce enough food to sustain rapidly growing populations. In order to create a meaningful change, we must understand the need to reorganize our cities to be more self-sustainable. A community centered around the ritual of farming nurtures a new culture of living that is more ecologically sustainable, social, focused on the well-being of residents, and relieves the pressures of food demand on the city.
IDENTITY + CONNECTIVITY

The Upper West Side of Manhattan is characterized by high-end commercial and residential districts that have layered over a historical working class culture. The site is currently occupied by a deteriorating public housing complex which lacks identity of place and connectivity to the dense urban fabric surrounding it. As a microcosm of Manhattan, this intervention seeks a duality in a new mixed-use housing programto reconceptualize a rich working class culture through the ritual of farming and act as an intermediary threshold connecting Lincoln Center and the Hudson River. By reimagining agricultural landscapes as vessels of dialogue between class lines, the proposal finds balance in the needs of the community for growth and the needs of the people themselves.
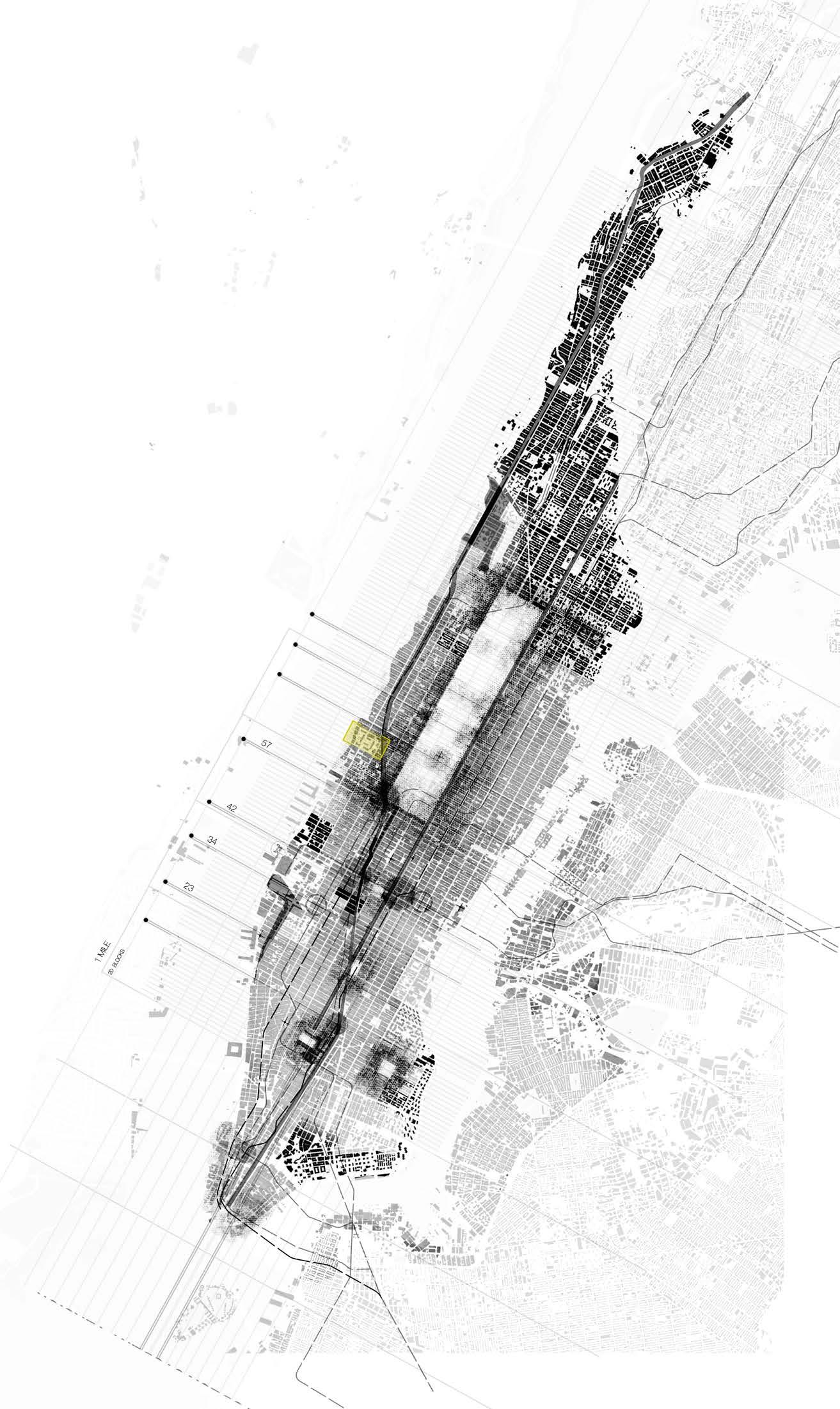
Breaking The Gridanalysis Of City Density Around Parks
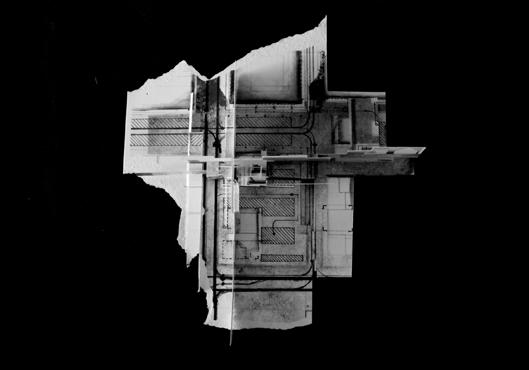
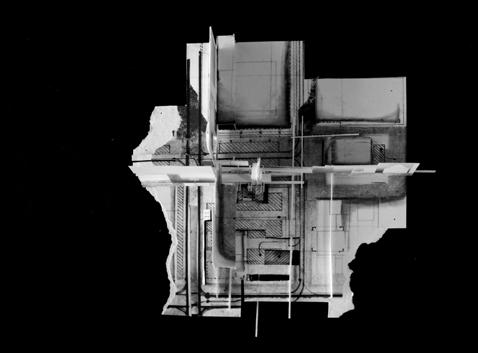
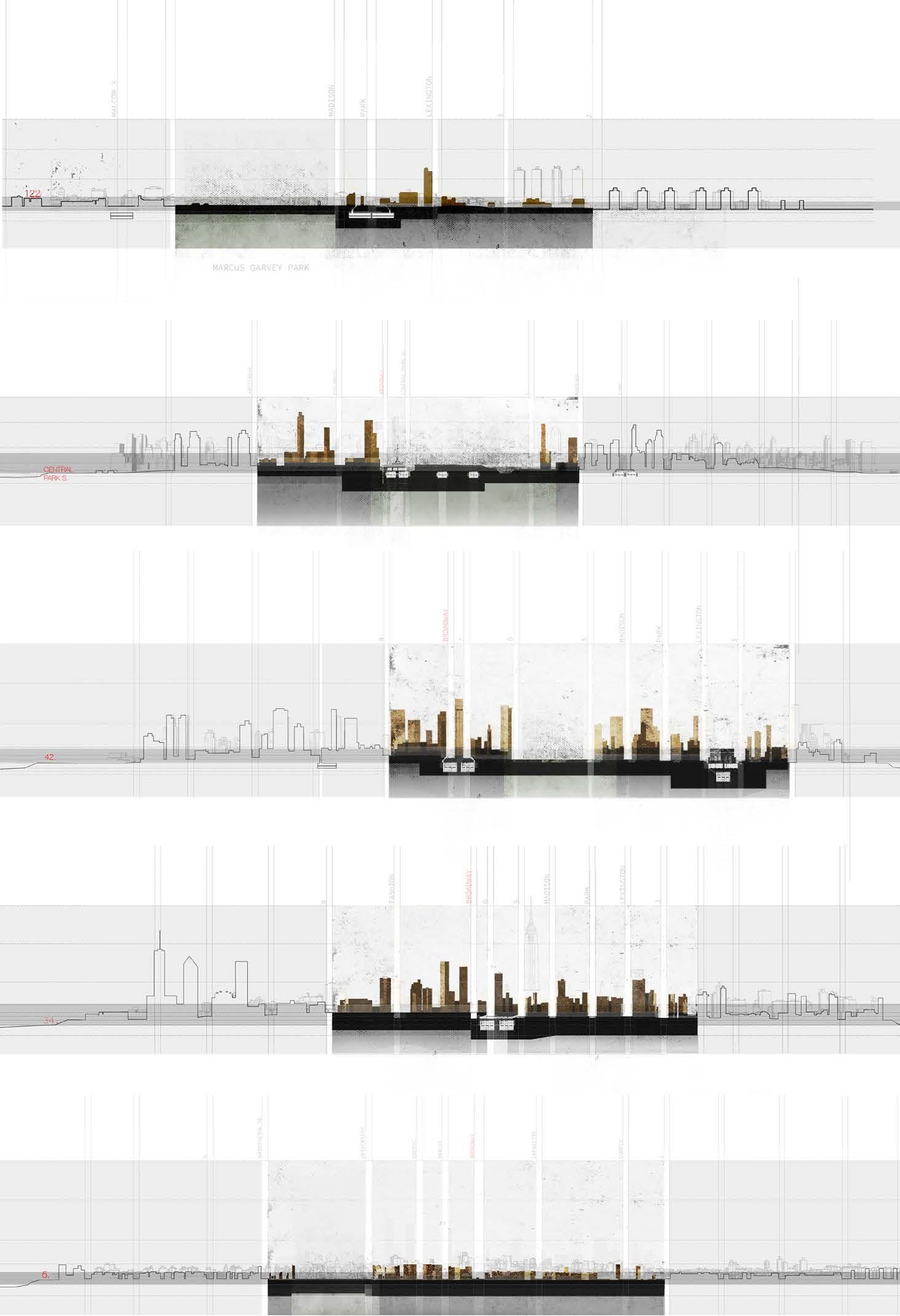
HOW DO WE MERGE ARCHITECTURE, LANDSCAPE, AND FARMING?
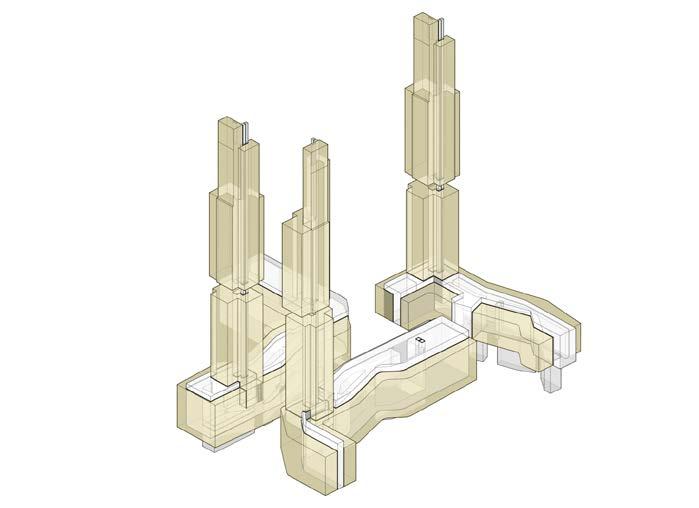
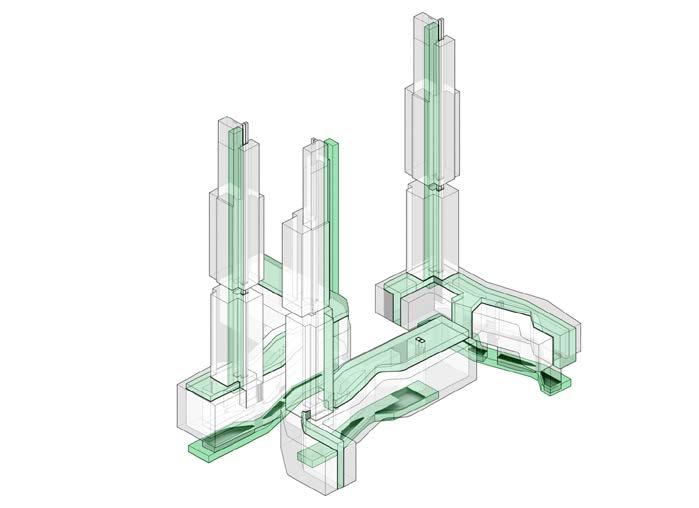
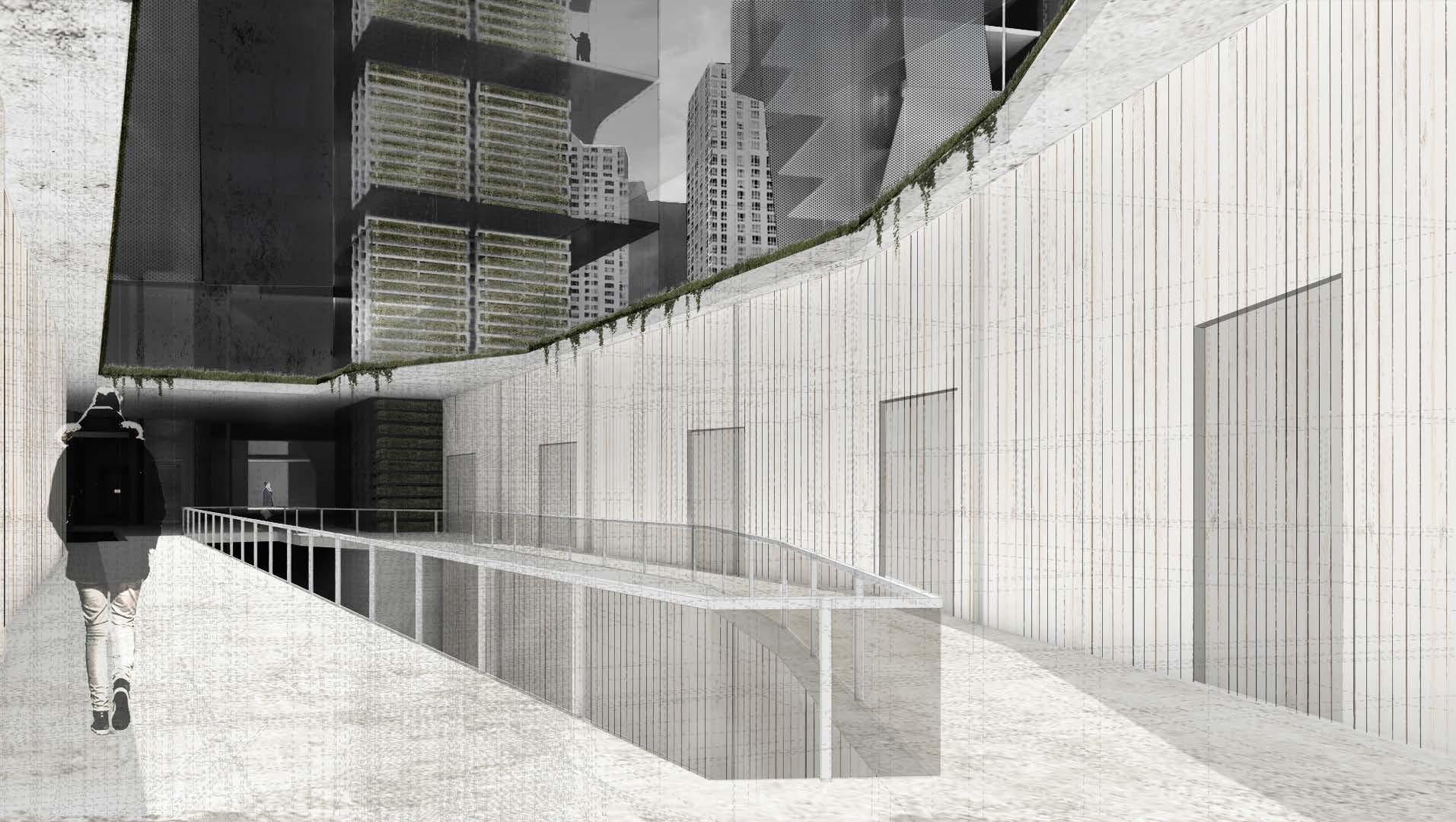
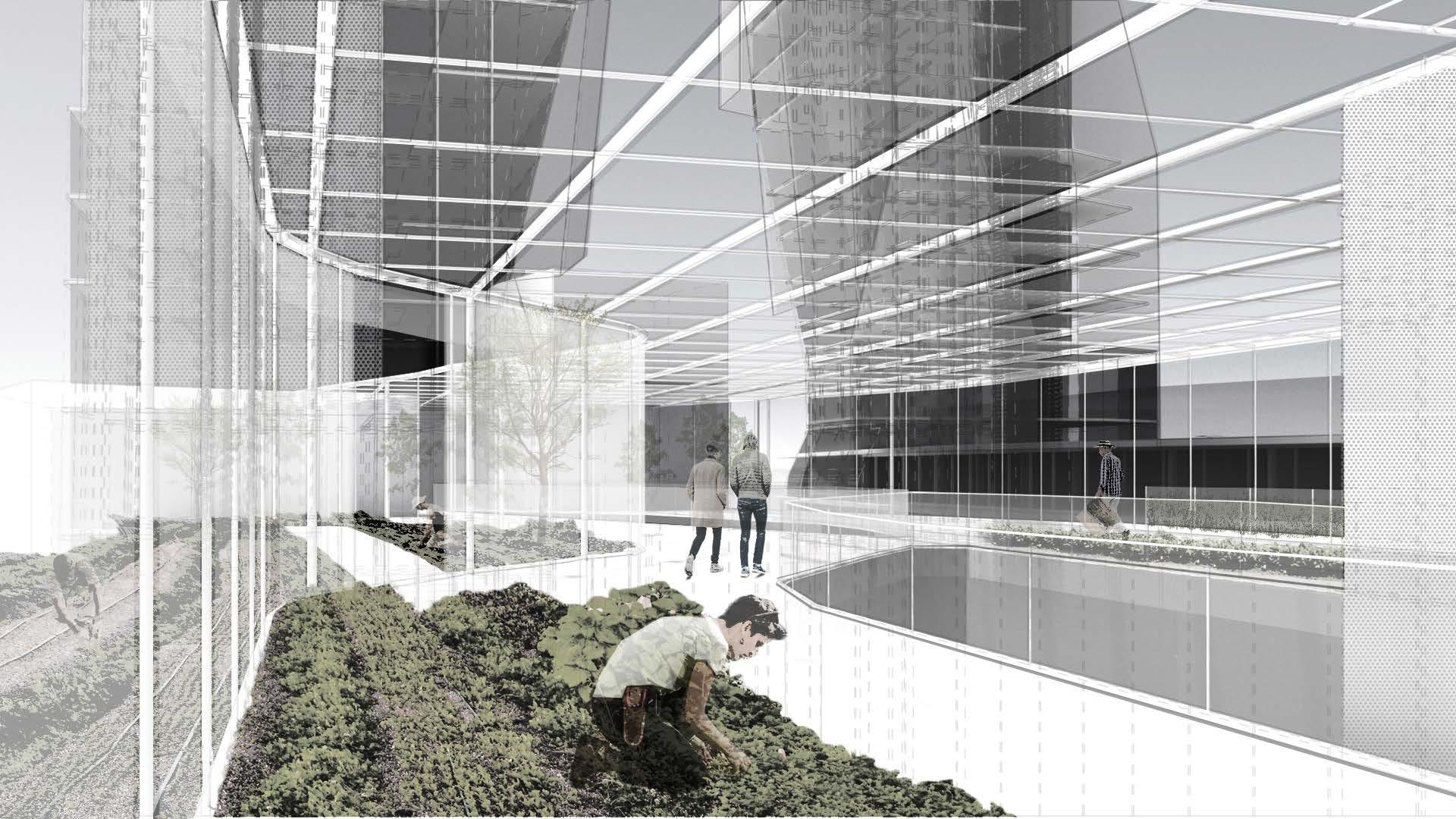
Ritual Of Farming
Agricultural typologies in the form of rooftop green-houses, vertical residential farming, and sunken cultivation spaces connect humans back to the earth. Growing, harvesting, cooking, and eating form the ritual of farming that facilitates community engagement through farmto-table dining experiences and openair produce markets hosted on the site.
EAT
COOK SLEEP
Radiation Analysis
This radiation analysis reveals the annual sun exposure on the surfaces of the housing and farming bars. The rooftop greenhouses and vertical farming volumes recieve sufficient daylighting throughout the year to sustain a culture of farming The housing bars recieve significantly less sun exposure which reduces the loads on HVAC systems.
kWh/m2+ 1172.11< 1054.90 937.69 820.48 703.27 586.05 468.84 351.63 234.42 117.21 <0.00
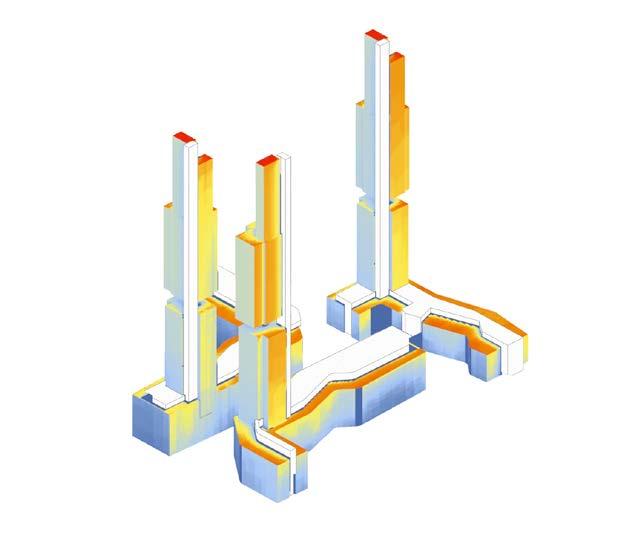
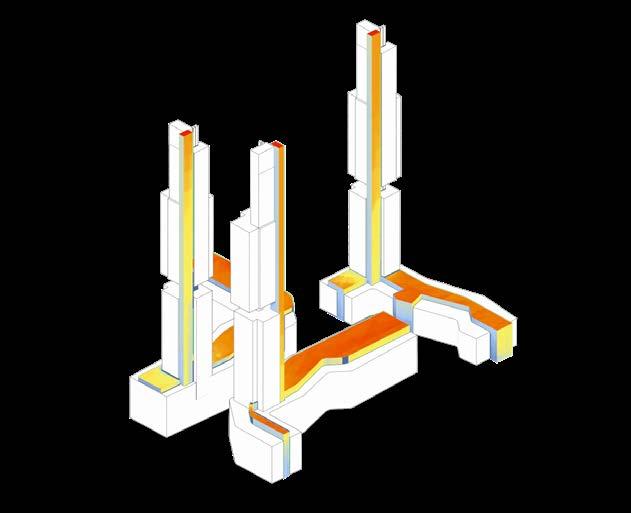
The site hosts three types of housing - subsidized, affordable, and marketrate The layers of housing typologies correspond to a 25/50/25 ratio respectively. These programs are differentiated by plan and amount of livable space as opposed to being segregated throughout the project. The housing bars consist of subsidized and affordable living. The slight undulation of the bars allows the rows of housing to breath - shaping larger social realms for residents to meet and coexist.

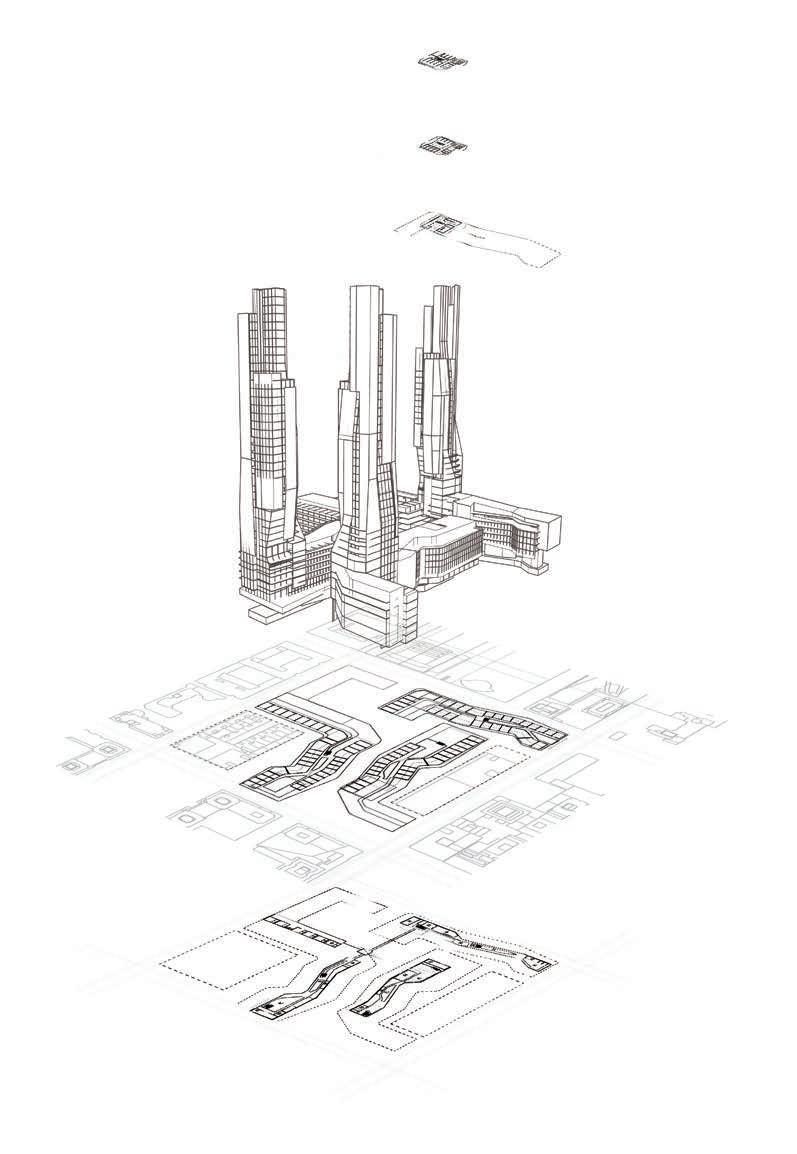
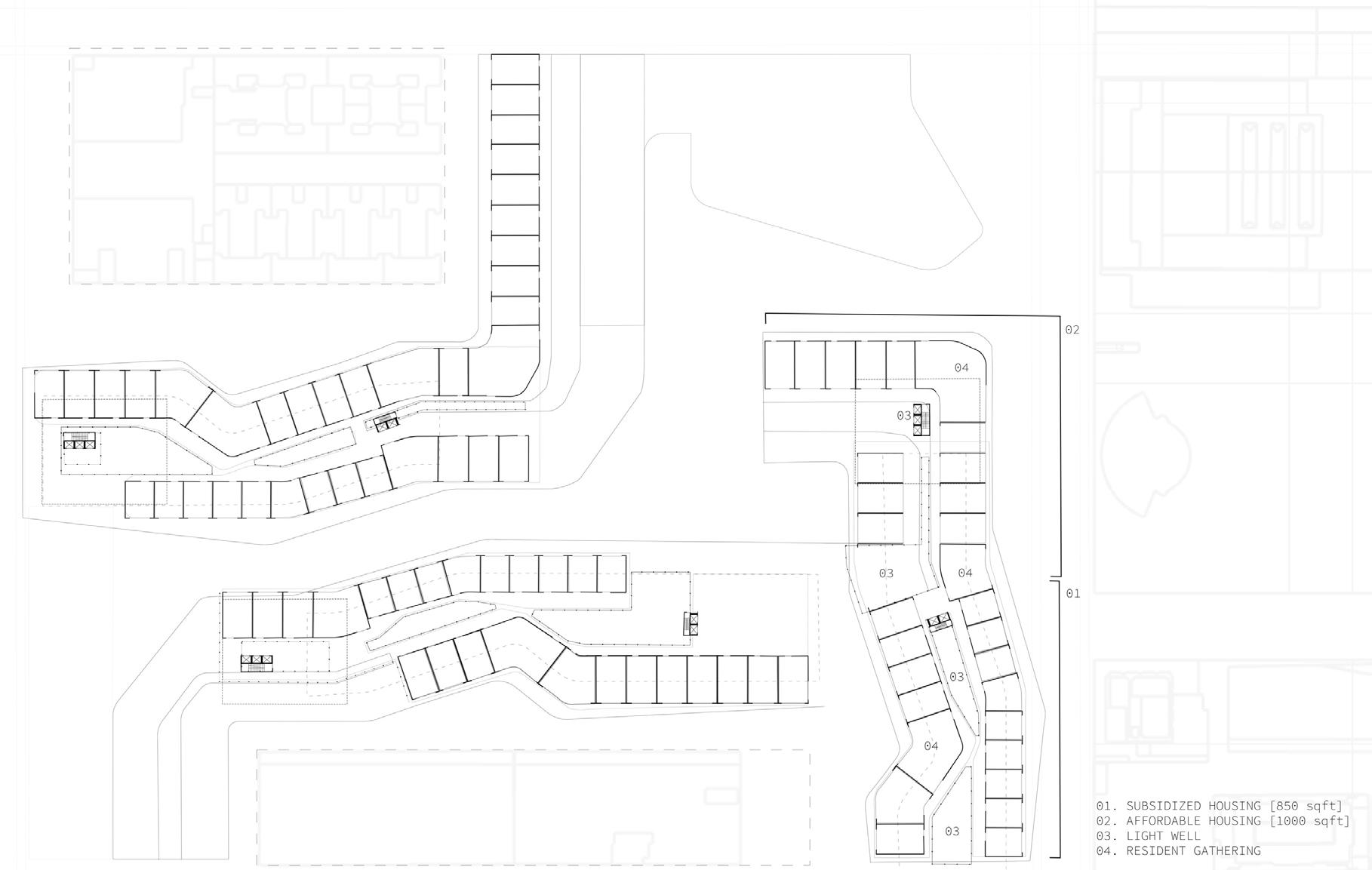
Tower
In order to make residential gardening more accessible and efficient, this small-scale design can be integrated into the largescale urban form of towers. Articulating “farm” as vertical volumes that break through each floor provides access to the urban dweller occupying each level, thus, fostering small-scale agricultural villages.
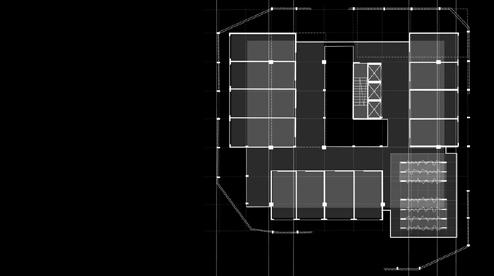
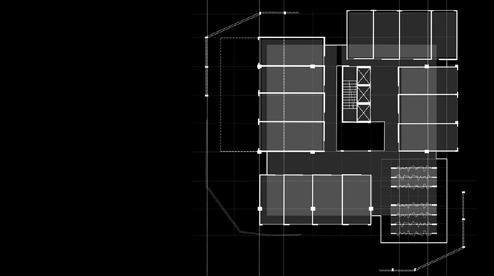
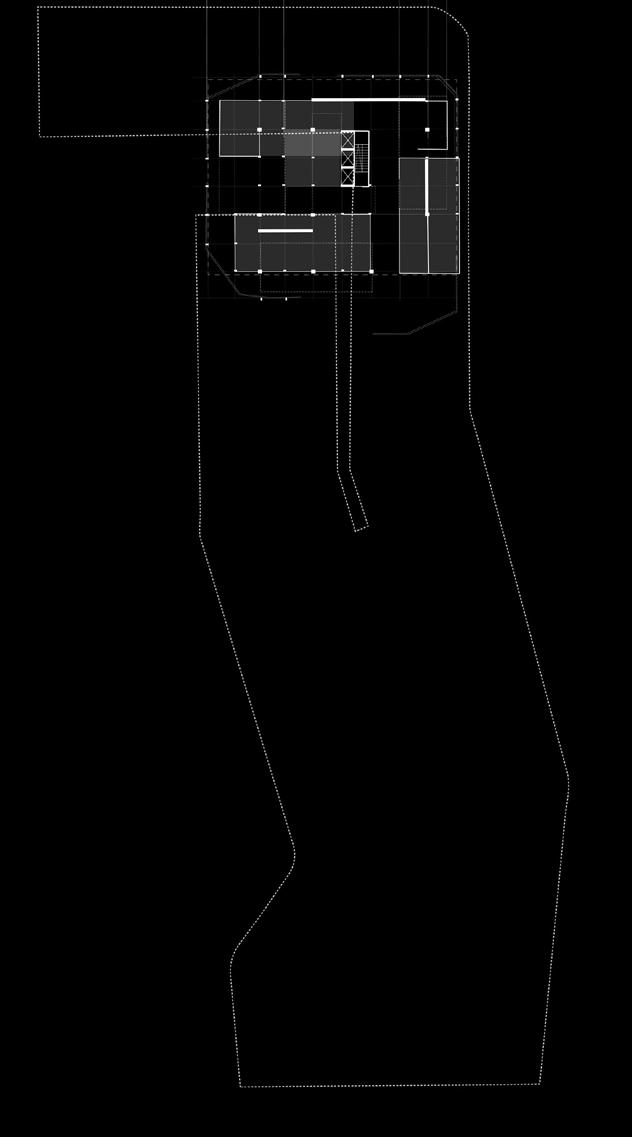
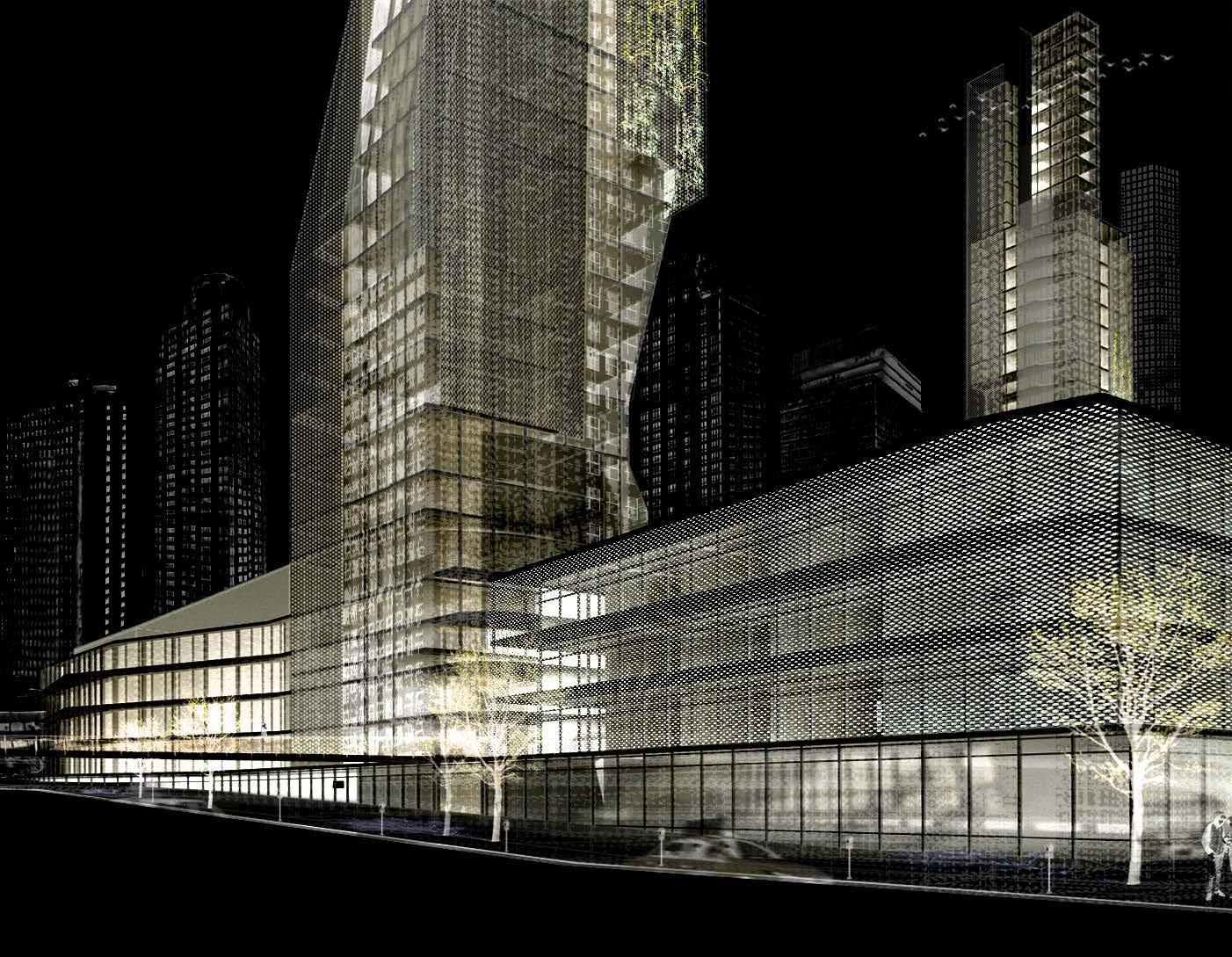
Typologies Farming

[VERTICAL FARMING]
Vertical volumes that organize the towers are pushed to the south facade of the tower to maximize access to sunlight for year-round growth. Verticality as a reinterpretation of farm provides access to each residential level - fostering smallscale agricultural villages.
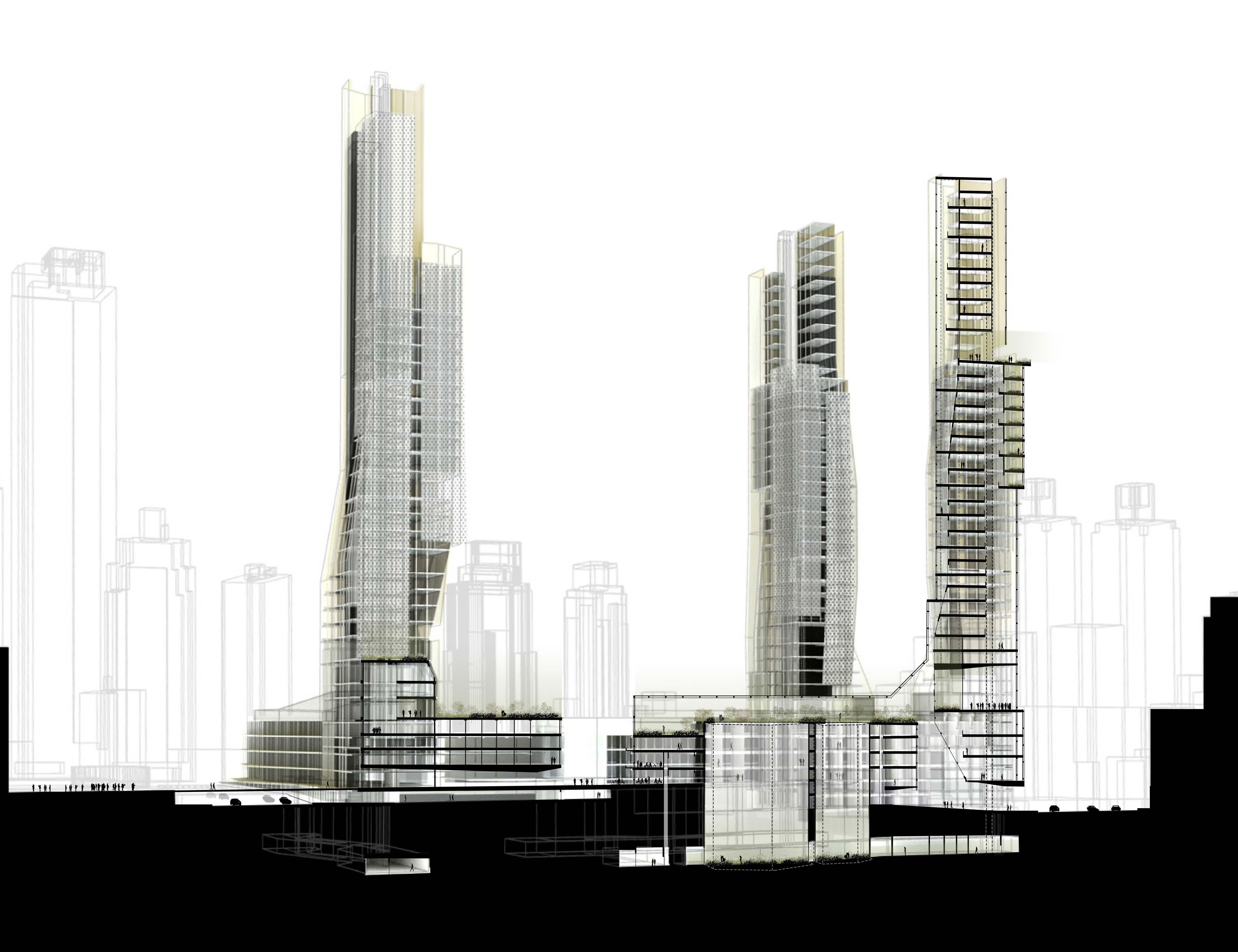
[HORIZONTAL FARMING]
The roof plane of the housing bars hold occupiable green spaces that shift the horizon line above the ground. These spaces are ideal for light and land dependent crops. Residents are each designated a plot for their own personal cultivation.
[SUNKEN FARMING]
Underground farming anchors the project back to the ground. Lightwells funnel light through the residential bars and into the sunken spaces below. Mushrooms and low-light crops are harvested to supply the farm-to-table restaurants.
GREEN-ROOF FARMING AEROPONIC FARMING
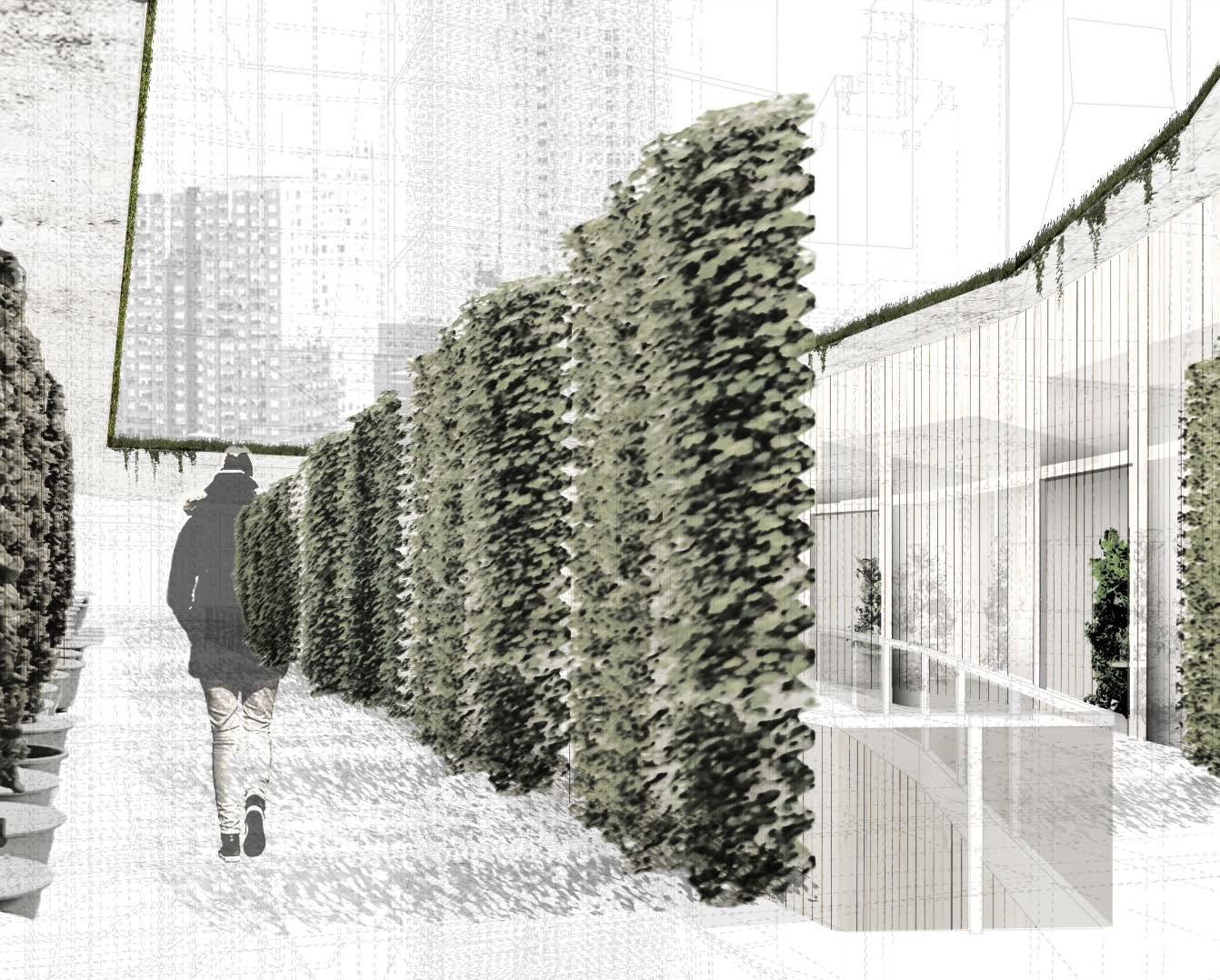
Better control of rain flow and prevention of stormwater runoff prevents flooding on property.
Trees and foliage provide shade and remove heat from the air, thus mitigating heat island effect and reducing energy costs
Reduced membrane wear increases the lifespan of the roof.
Planting Soil
Drainage Board
Roof Membrane Foil-Faced XPS Insulation
Greenroof Substrate
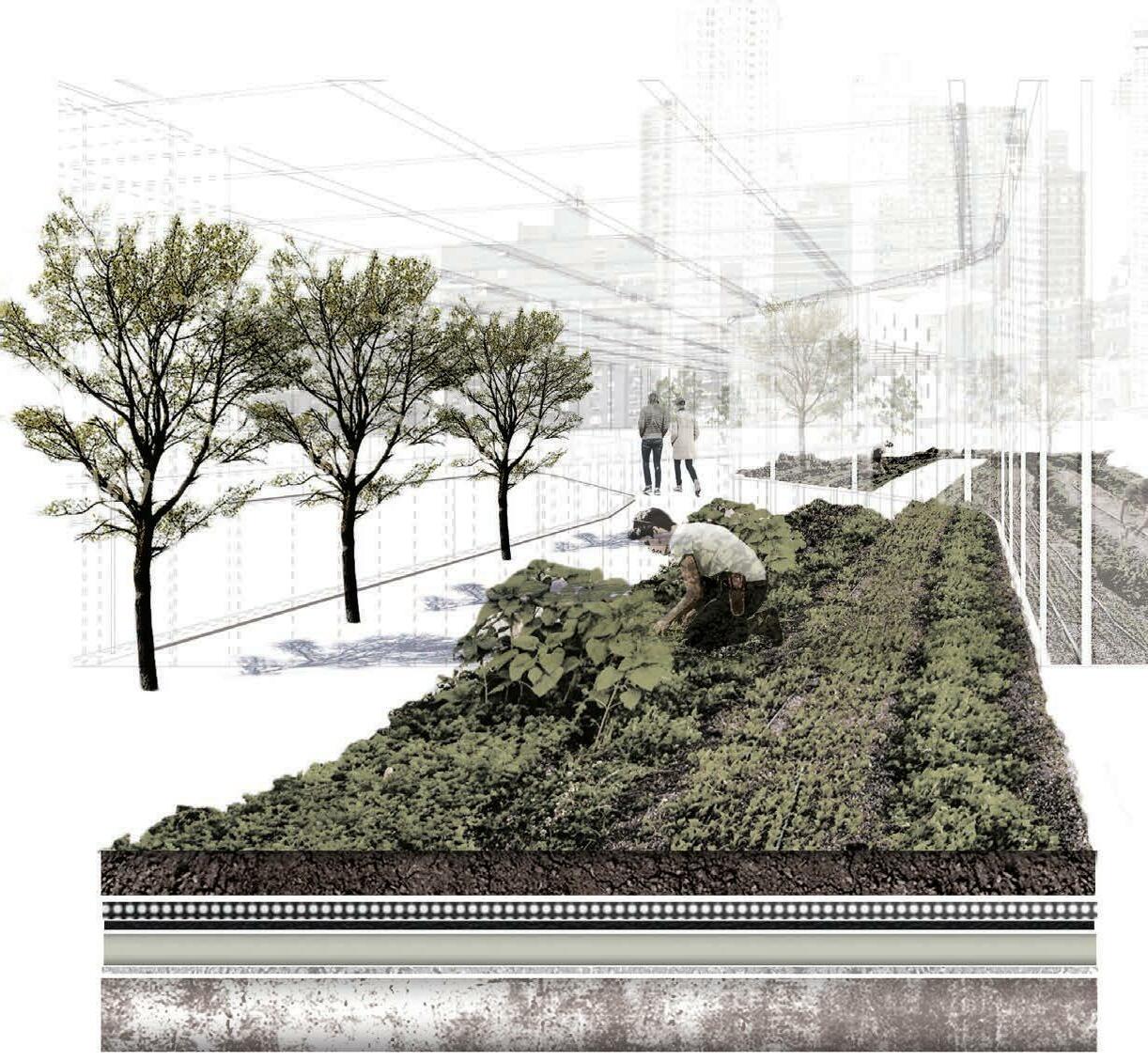
Passive solar design ensures that crops recieve sufficient daylighting.
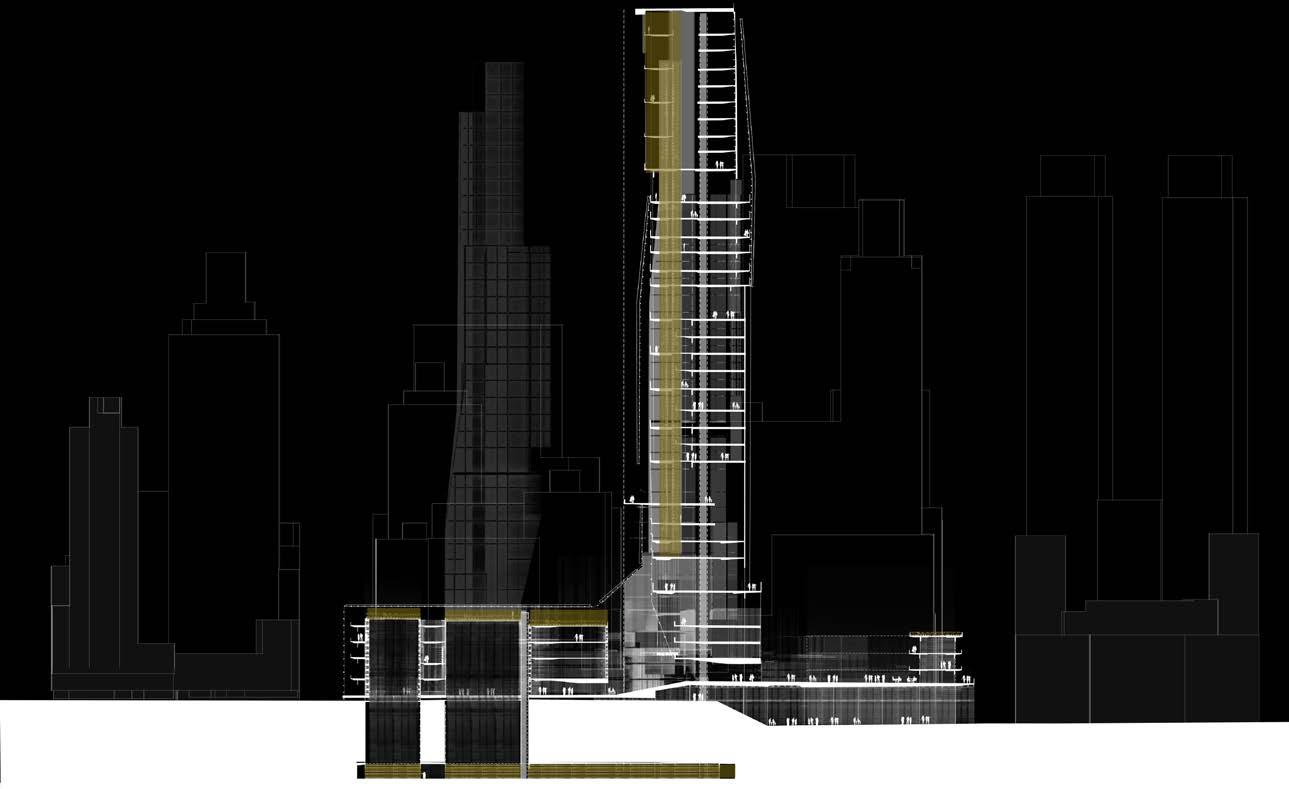
Soilless system increases crop yeild and decreases dead load on structure.
LED grow light systems compensate for areas that do not recieve sufficient natural light from the light wells.
Exposed roots absorb more oxygen from nutrient enriched solution - reduces water demand design studio 4 prof. kristel bataku spring 2019 b.a. of design univ. of florida
Passive water supply system collects groundwater and utilizes gravity to pump into hydroponic tanks.
An open-air produce market lies in the pocket created between the residential housing bars. This space links the highly dense urban centers of Lincoln Center and the Hudson River. This space is set aside for local small businesses and residents to sell produce harvested on or off-site. The bottom floor of the bars is reserved for commercial businesses that that separate public and private entities.
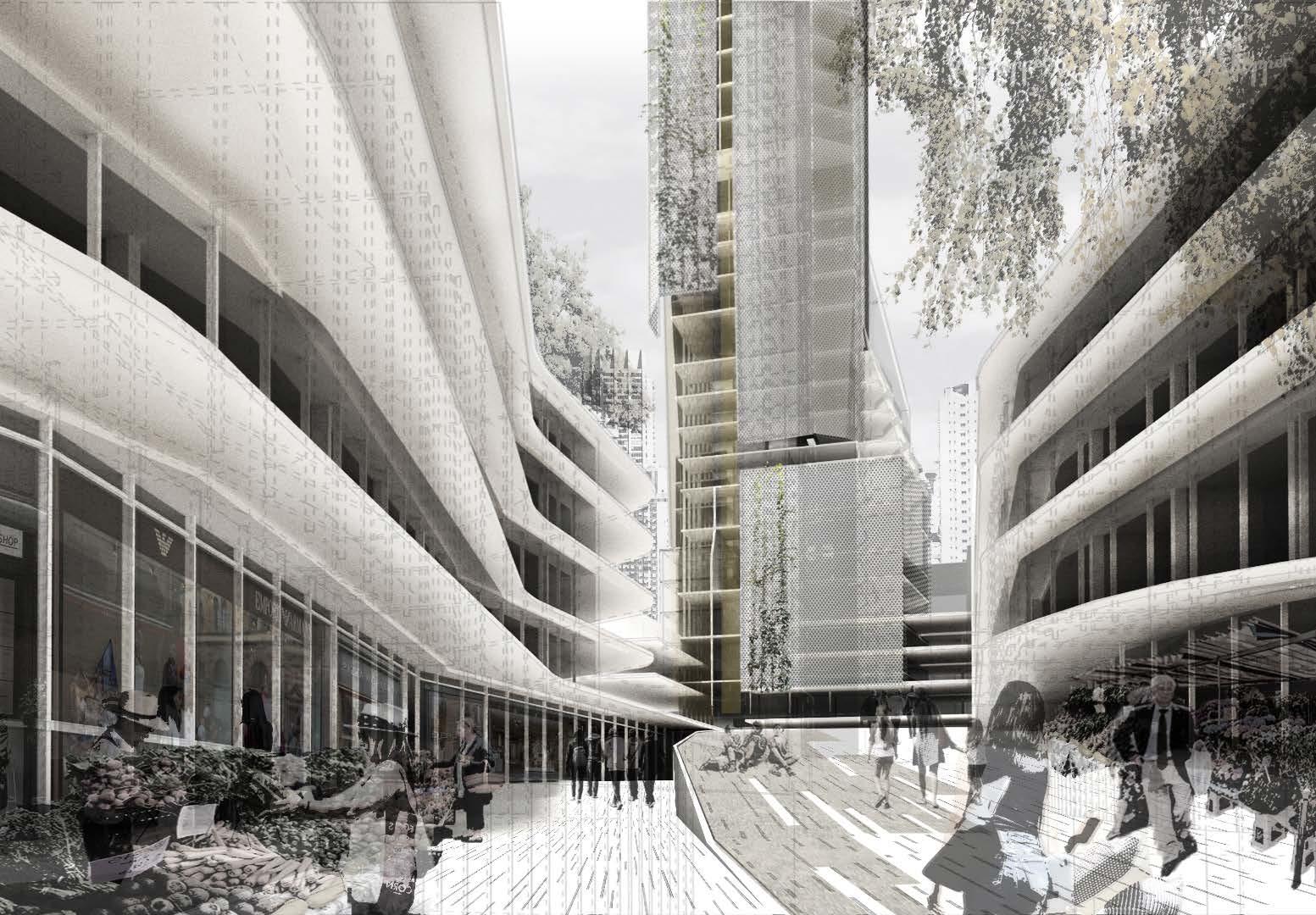
KARST
How do humans find place in an environment that lacks orientation, identity, and permanence?
The aquatic biome of a karst is a reinterpretation of desert. Its porous surface offers a vast expanse of inhospitable landscape - one that lives in complete isolation. The dissolution of limestone over time molds a surface and subsurface that is in constant flux. Pulling from the markings of an articulated surface, architecture emerges to offer a solution that reacts to the landscape and manipulates the ground.

Genesis Ground Of

The nature of ice mimics the impermanence of a dissolving landscape. Freezing water in layers casts an effervescent quality akin to subterranean rivers that construct an aquatic biome. Saturating the fractures in the ice as it melts results in fields of varying densities from which architecture can pull from and intervene.
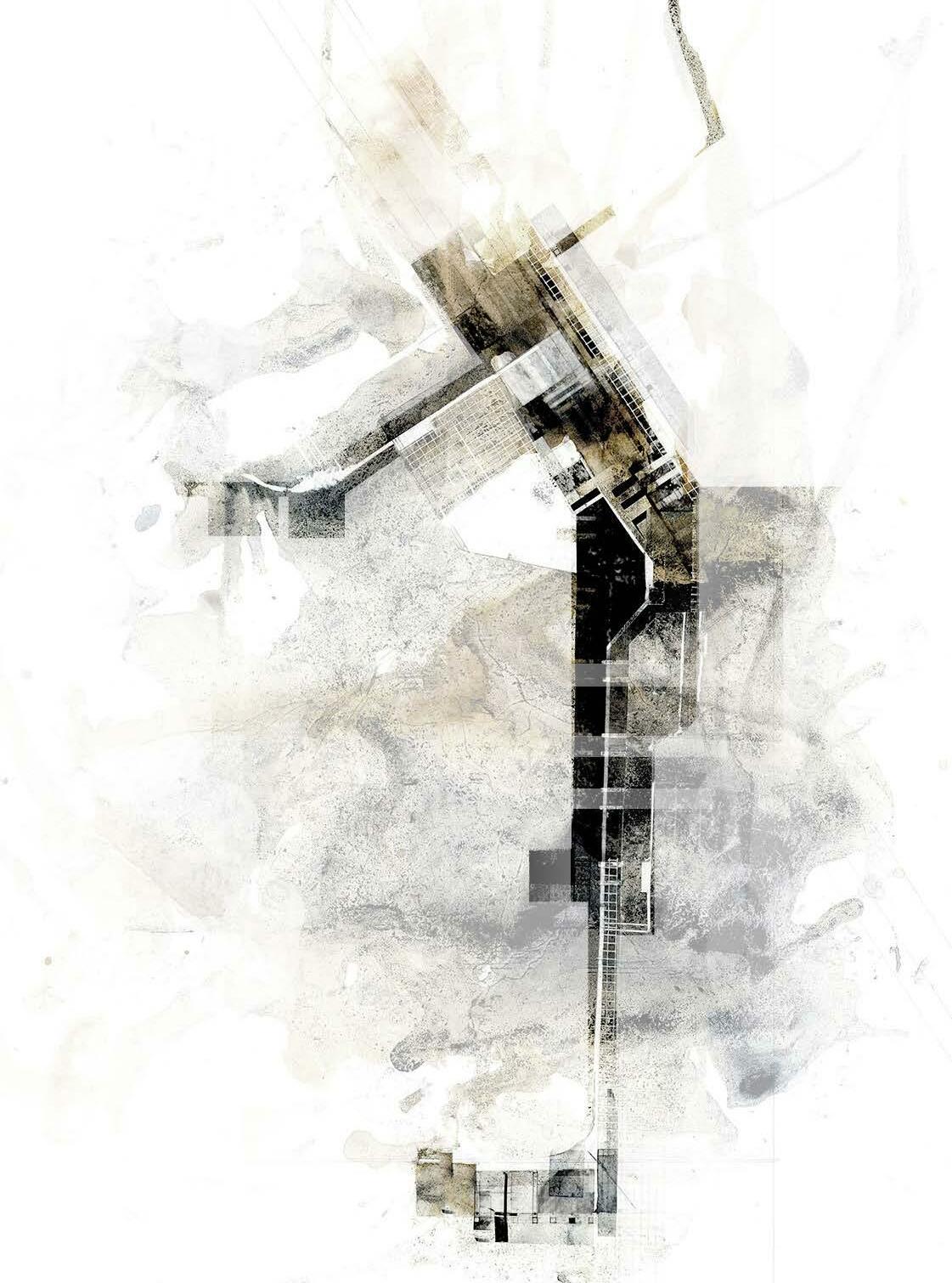
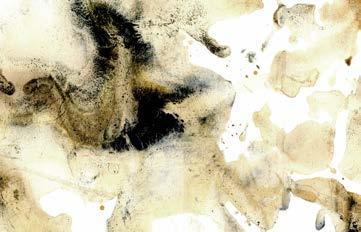
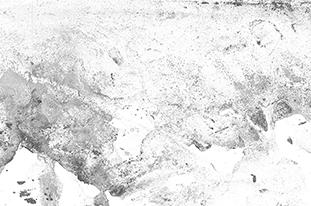
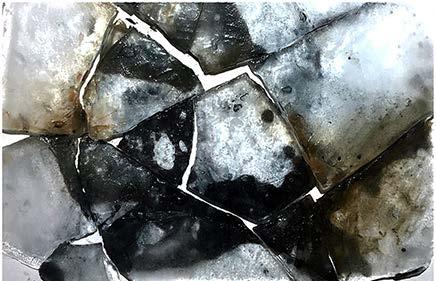
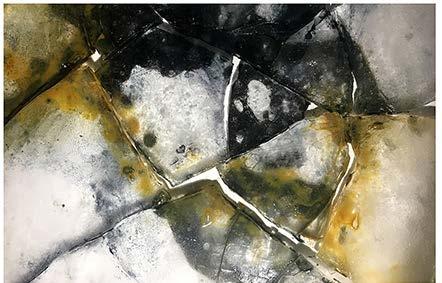
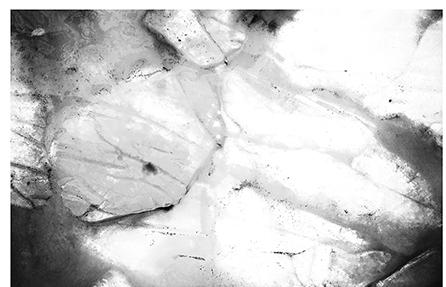
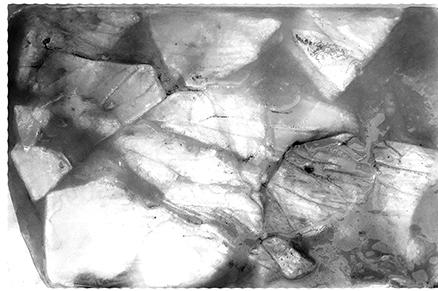
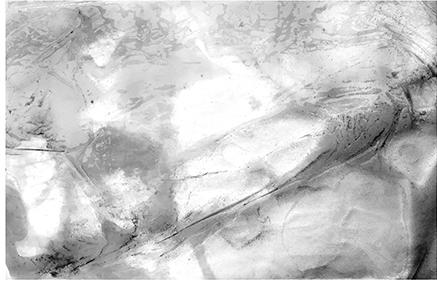
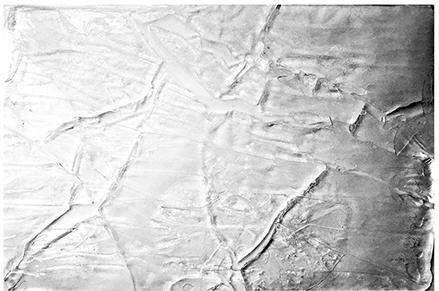
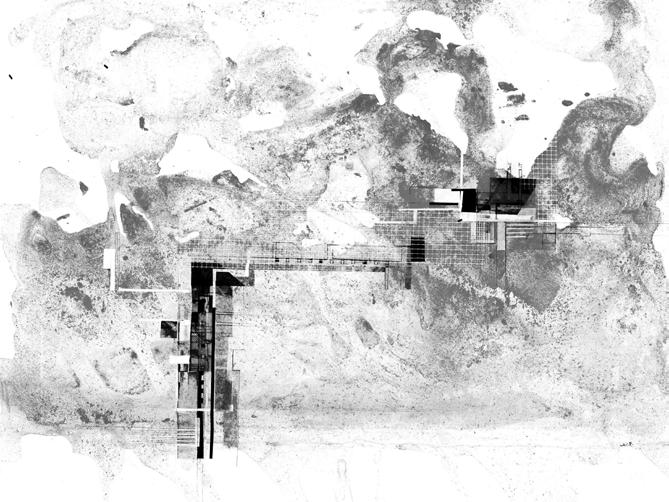
A connection of earth, sky, and water tether together an occupiable plenum. Satellite nodes carve into the aquatic biome puncturing layers of horizon. A new underground world is revealed - facilitating mysteries to be uncovered and new information to be found by the divers who navigate the network of flooded caves.
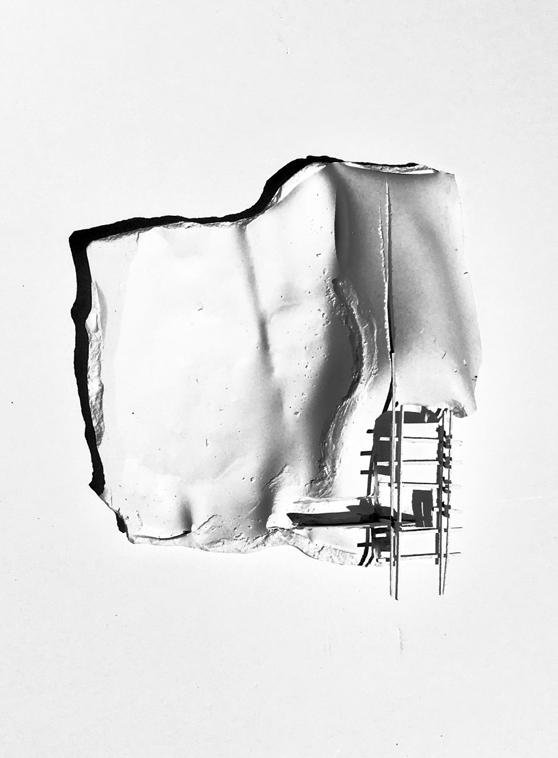
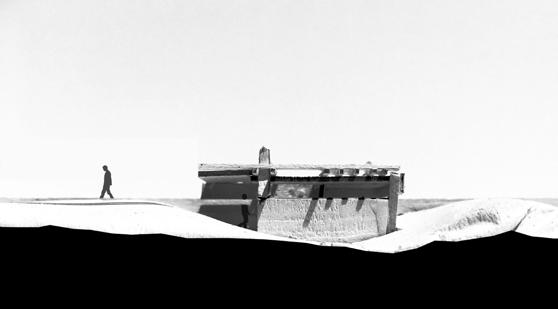
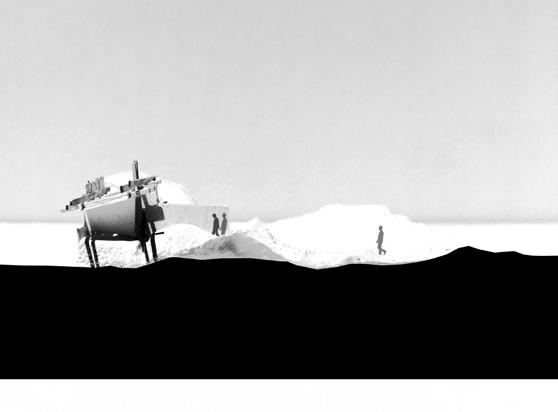

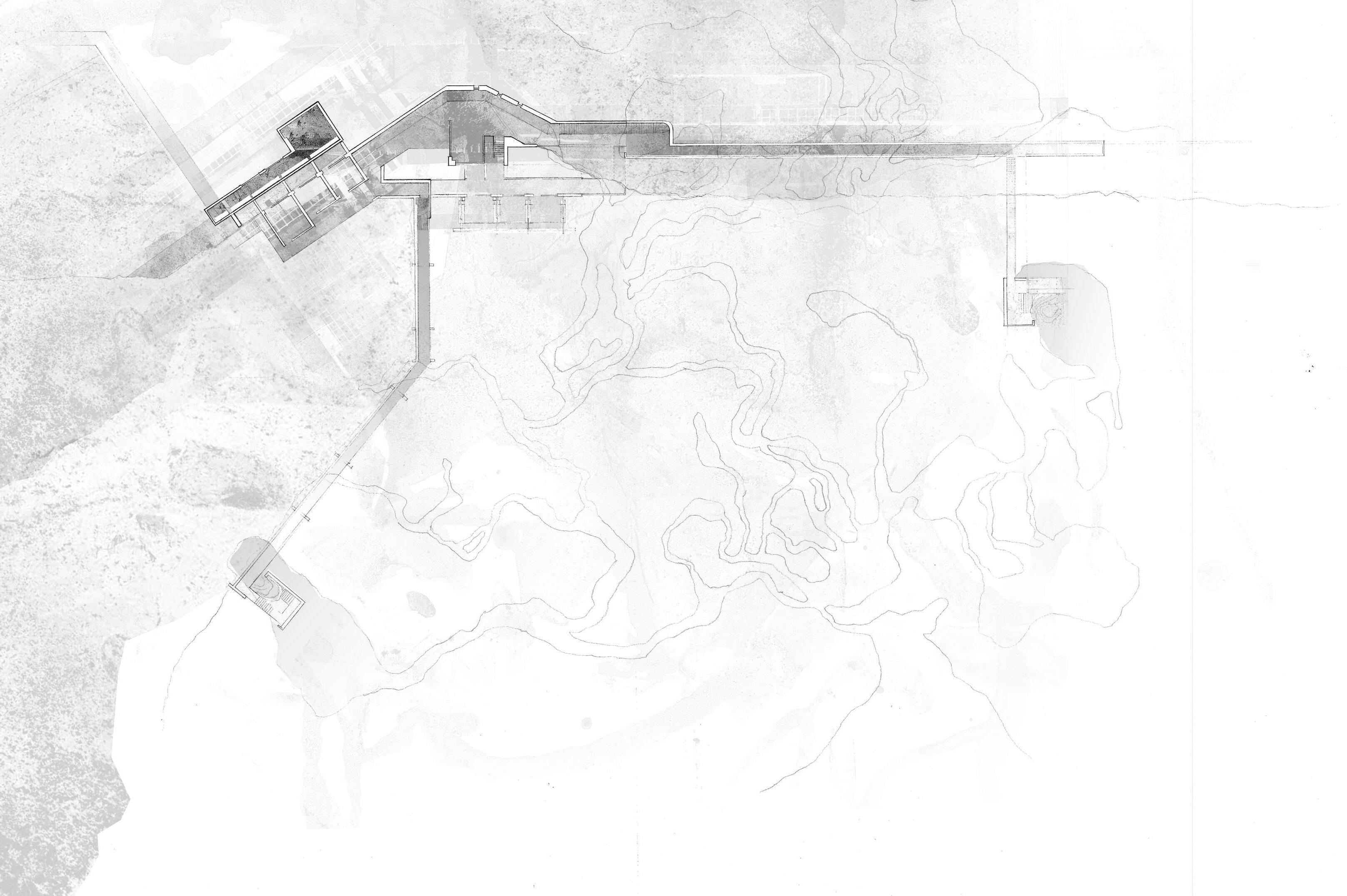
The rich biodiversity of an aquatic biome that is concealed beneath an immense homogeneous landscape encourages exploration and discovery of new marine organisms. A remote research center provides a hospitable environment for the collection, experimentation, and discussion of the aquatic life discovered in the network of rivers beneath the surface. Scientists dwell in the hierarchy of spaces as a community in isolation. Sleeping spaces and laboratories are joined by a central meeting place intended for open collaboration
Exterior Perspective
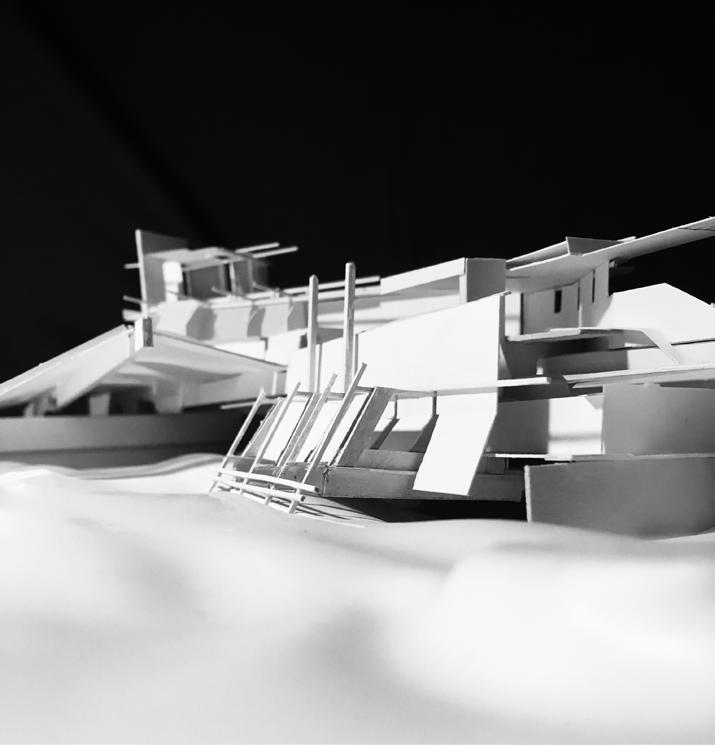
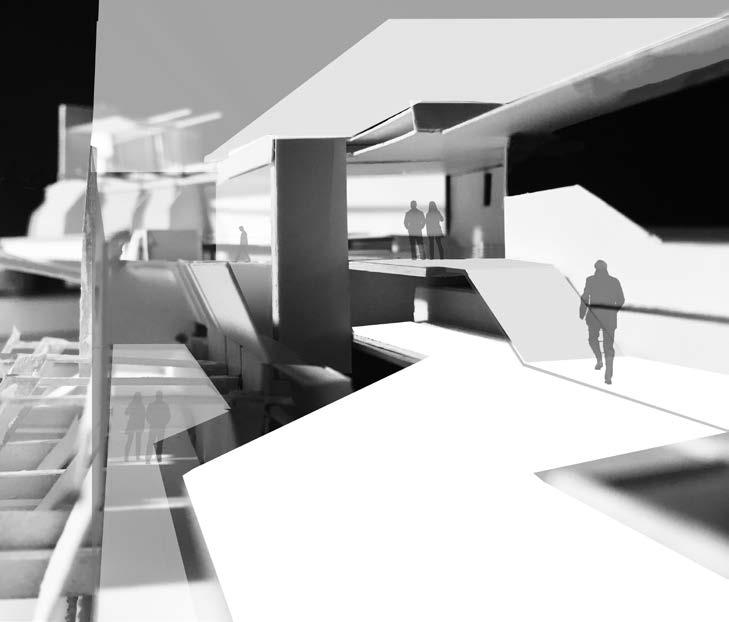
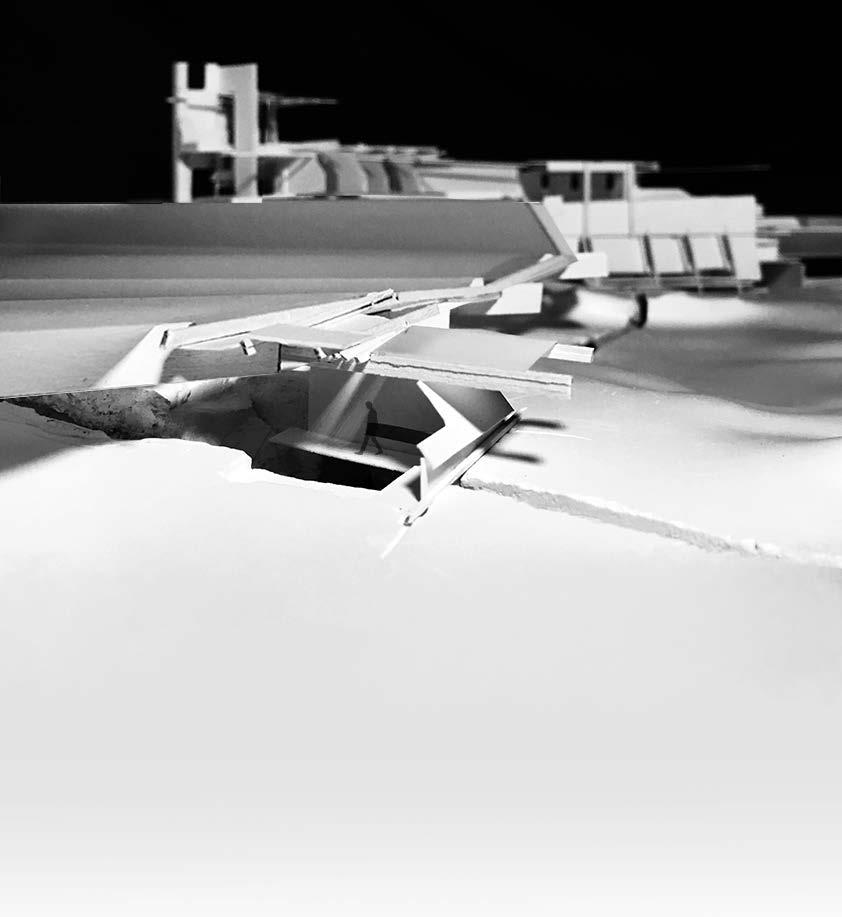
Entry To Rivers
Entrance
design studio 5 prof. martin gold fall 2019 b.a. of design univ. of florida prarie creek natural burial reserve gainesville, fl
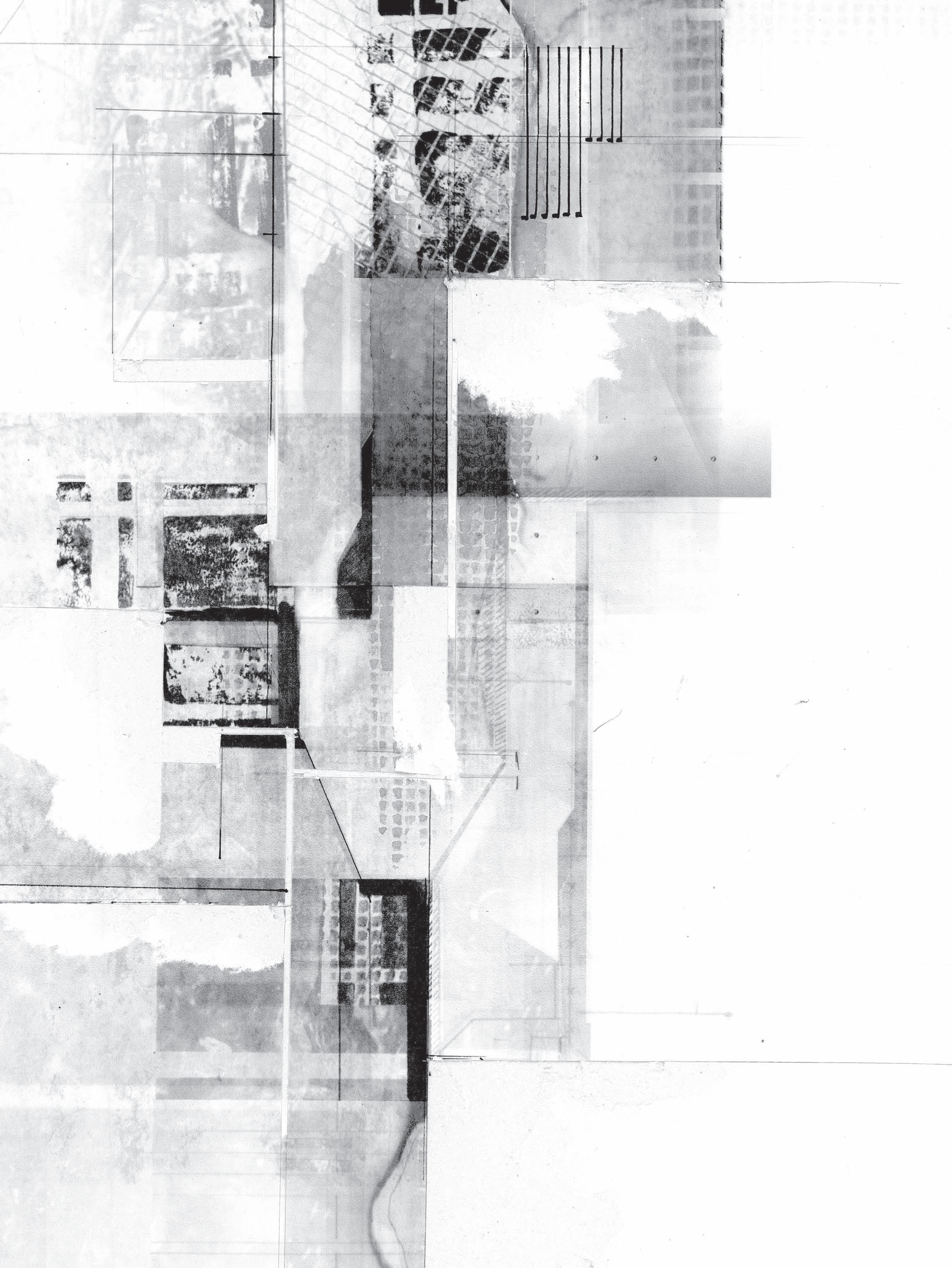
Chapel Of Memory
Natural burial celebrates the journey of the body from birth, through life, into death and finally returning to the earth — among the elements from which it depended. The still marsh waters, moss-cloaked trees, sandy soils, and burned reminance of the burial grounds become the edges thresholds and fields that reveal a new landscape — one that holds the memories of people who inhabit with a certain temporality and permanence. As holy remains dwell within the layers of the earth, the Chapel of Memory is extruded from the implicit boundaries below, forming layers of registration from which a “consolationscape” emerges.
Differentiation
There is a distinct separation of program in the ritual of funeral - gathering, meditation, and mourning. The ground is touched with a heavy hand - pulling up concrete walls to frame each of the spaces as if they are “of the earth.” These hard edges create subtle thresholds to elicit pockets of pause and thus call attention to their individualty.
Continuity
The presence of pools connects these spaces through a gradation of textures of water Upon arrival, flowing water greets the visitors - quieting conversation into the gathering space. The murmring of water trickling down stones reveals an outdoor private meditation space. The view of the chapel is then able to be revealed in the reflections of silent pools that surround it.
Interpenetration
Differentiation and continuity work dynamically to create three moments that are parts within the wholeindividualized practices within the ritual of funeral. The ability to read these spaces seperately and then together enforces an inside-outside relationship that threads movement throughout the project. Hard and soft edges offer directionality but encourage individual discovery of the site.
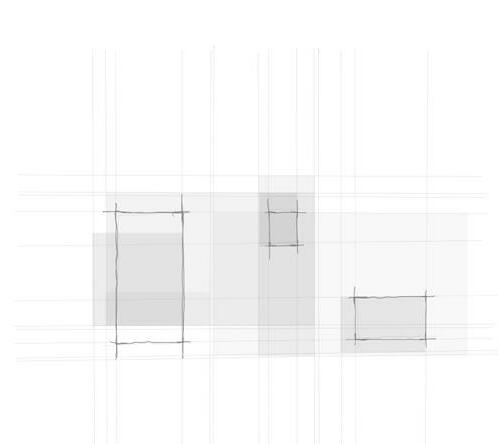
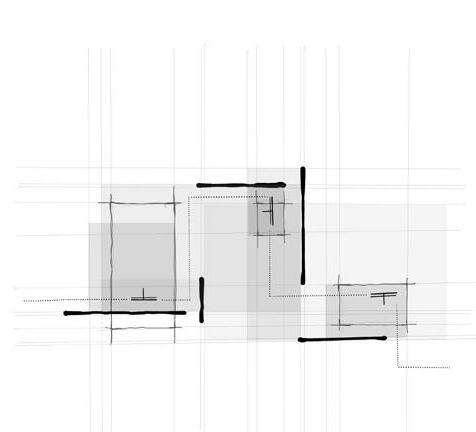
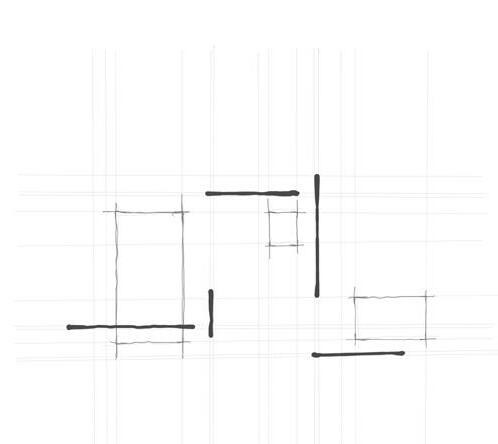

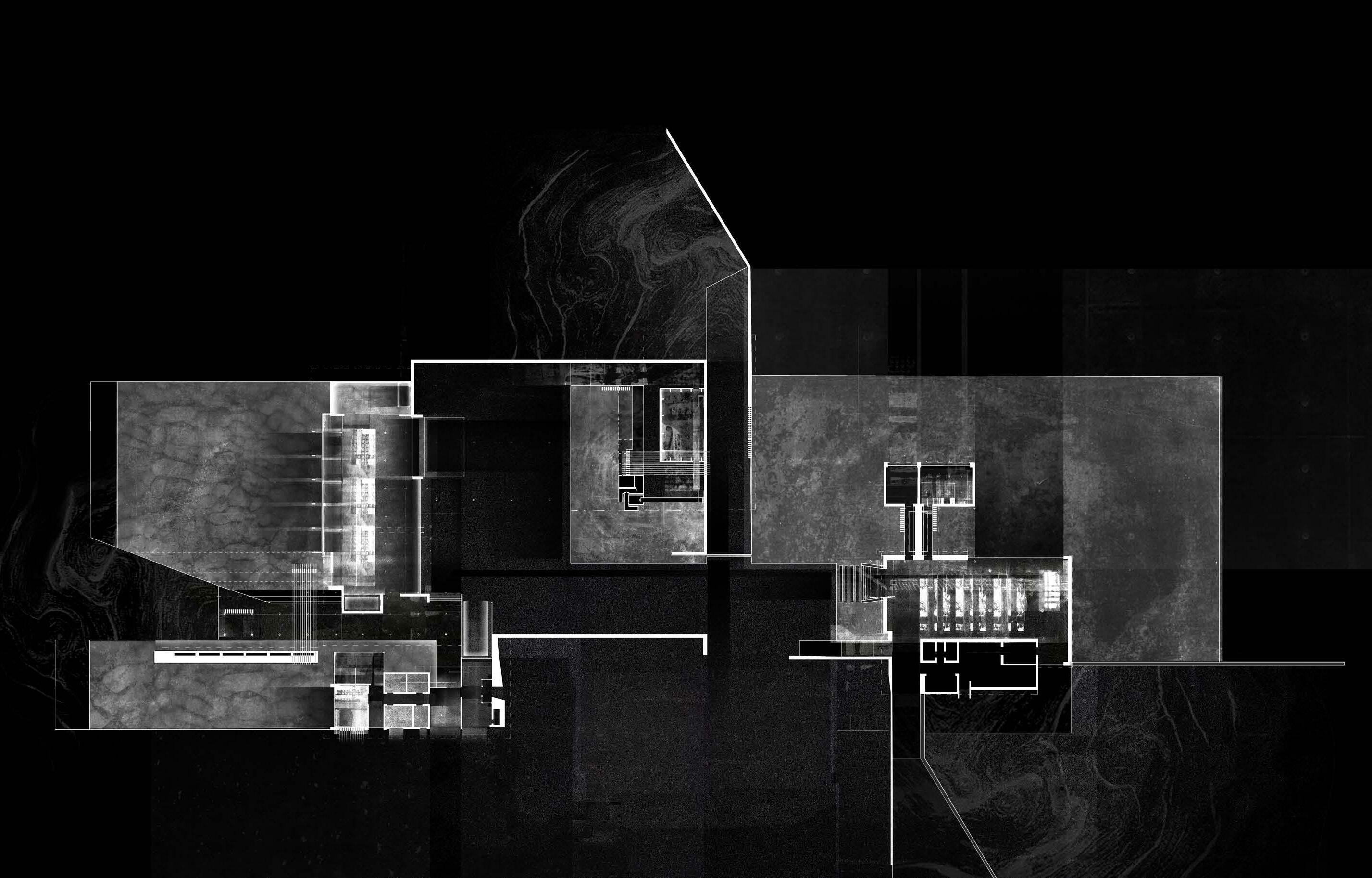
Temporality
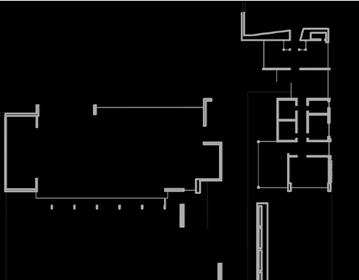
The transient nature of architecture arises from the presence of the individual The ritual of funeral in itself is ephemeral. Visitors come and go in a cycle of temporary occupation to gather, meditate, and mourn. Materials in the form of water and light are the bodies that occupy these spaces when the living do not. An unconsciousness understood by still waters can be awakened by the slightest movement of air across its surface just as the people that visit the site are experiencing it with a certain plasticity
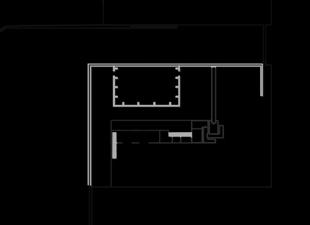
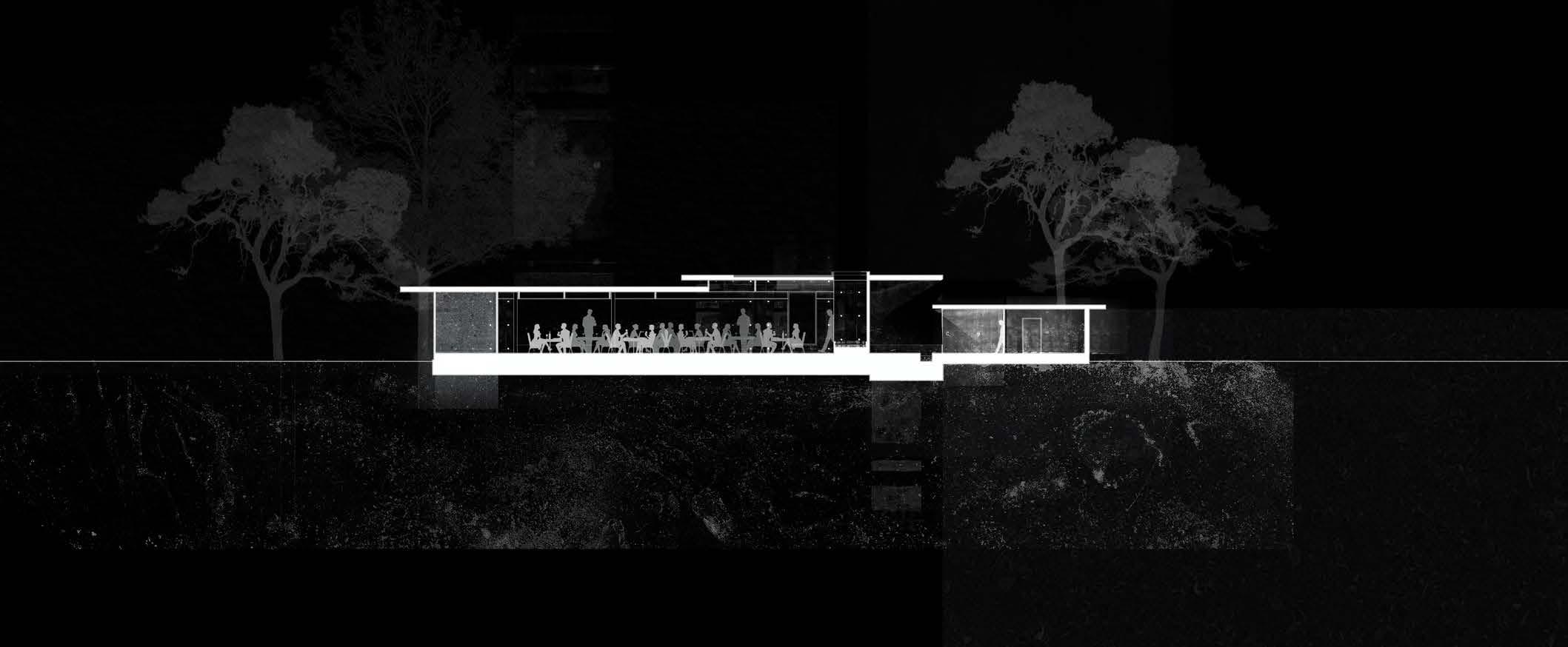
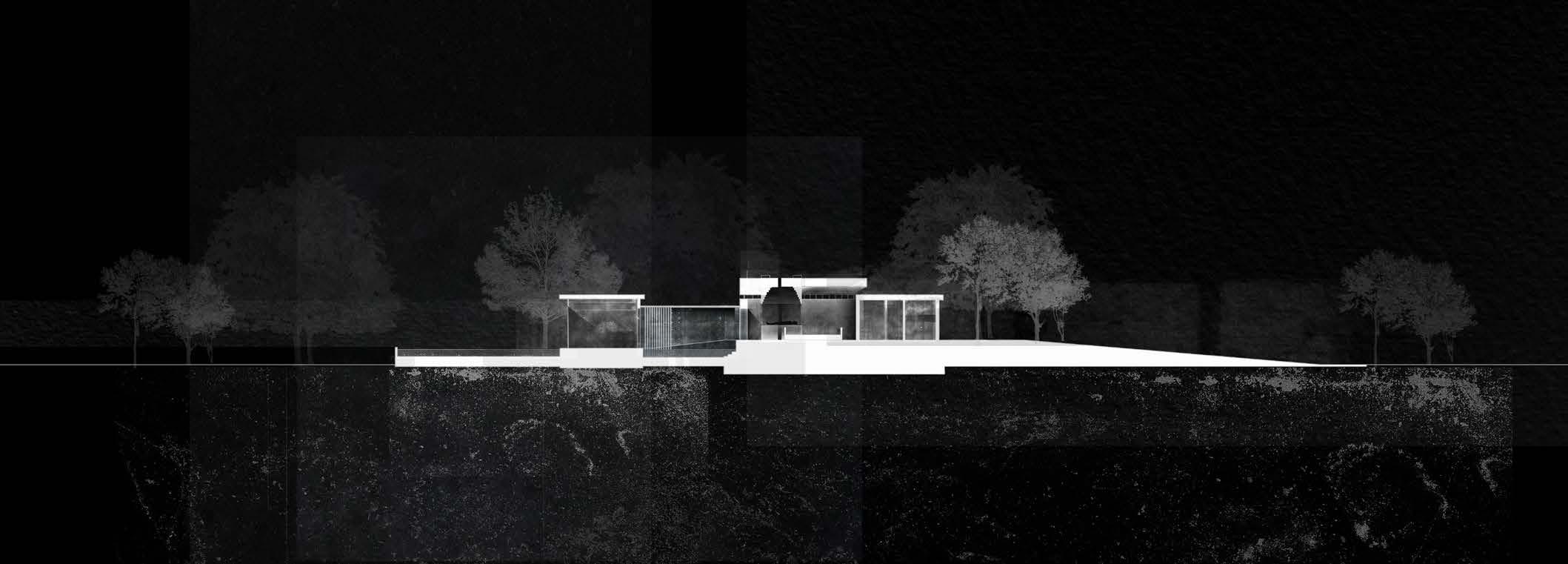
Permanence
Walls composed of site-cast concrete are molded with aggregate from a local quarry bringing to life the natural textures of the ground in a state of permanence. The materiality is “of the earth.” As bodies become one with the earth again, the materiality of the chapel will mature with time and grow new life in the form of vegetation.
Gathering Procession Arrival Arrival Of The Body
87
Arrival
Upon arrival, flowing water greets the visitors - quieting conversation into the gathering space. Natural stones line the pathway to ease the transition from softscape to hardscape.

Decent To Burial
The manipulation of horizon guides the procession through a series of ascending levels that mark a departure from the ground. The chapel rests on the highest point, providing isolated views of the landscape that juxtapose the body on the alter. A ceremonial circumambulation of the chapel ushers the precession back to the ground where the body is lowered into its final resting place.
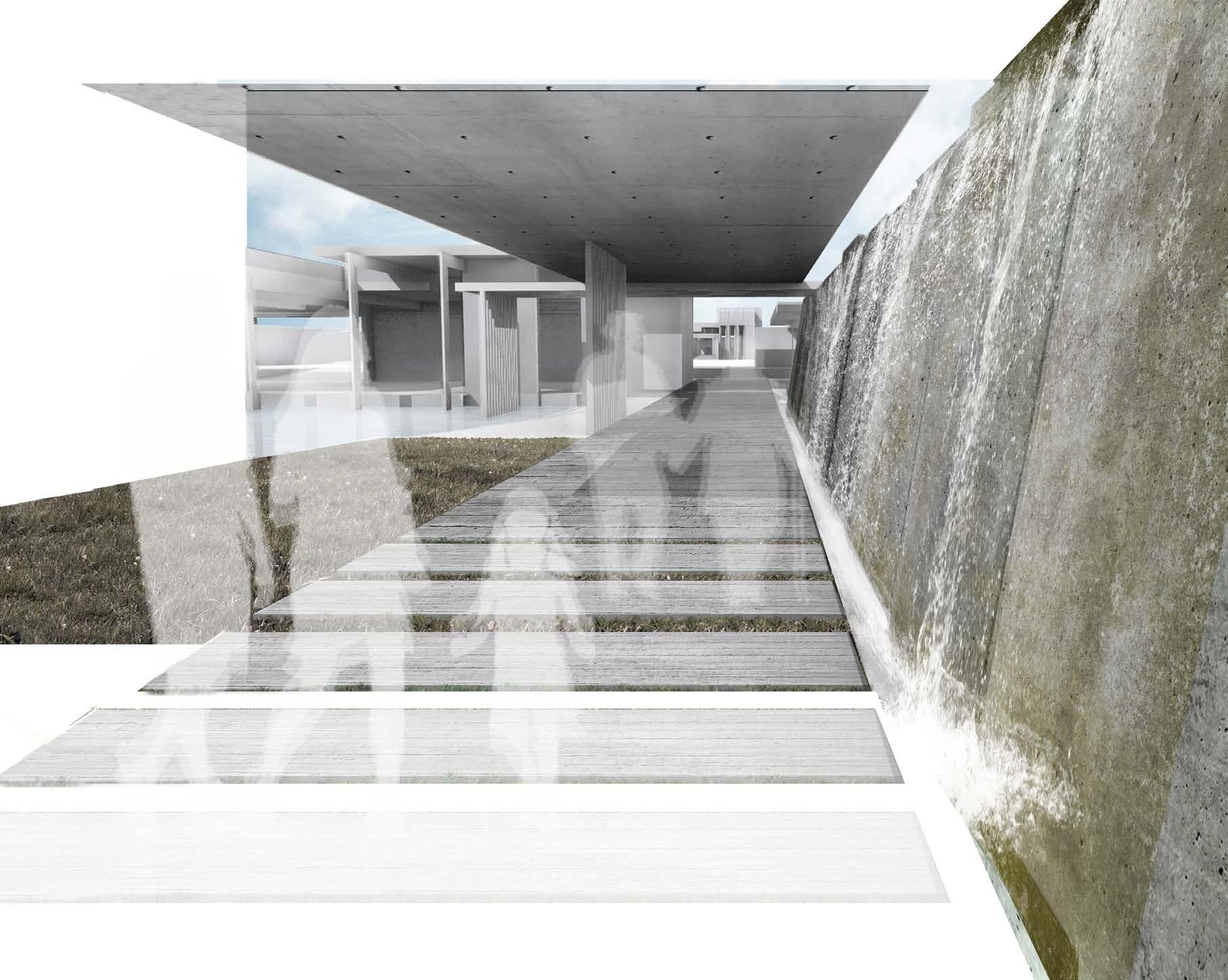
media + modeling III prof. tzu-chieh k. hong fall 2021 colleagues: elizabeth gooch nicole barrow miguel jimenez
Nexus Pavilion
The Nexus Pavilion is a prefabricated tent-like structure that can be built and then deconstructed as a temporary instalation for any public space. The catalyst of the project was an interest in developing a digital language between tectonic systems and enclosure. Assembly logistics interpret this language as the interplay between joints, connections, and surfaces Experimentation with the domains and bounds of these elements allows for numerous possible variations in the structures design based on program and site.
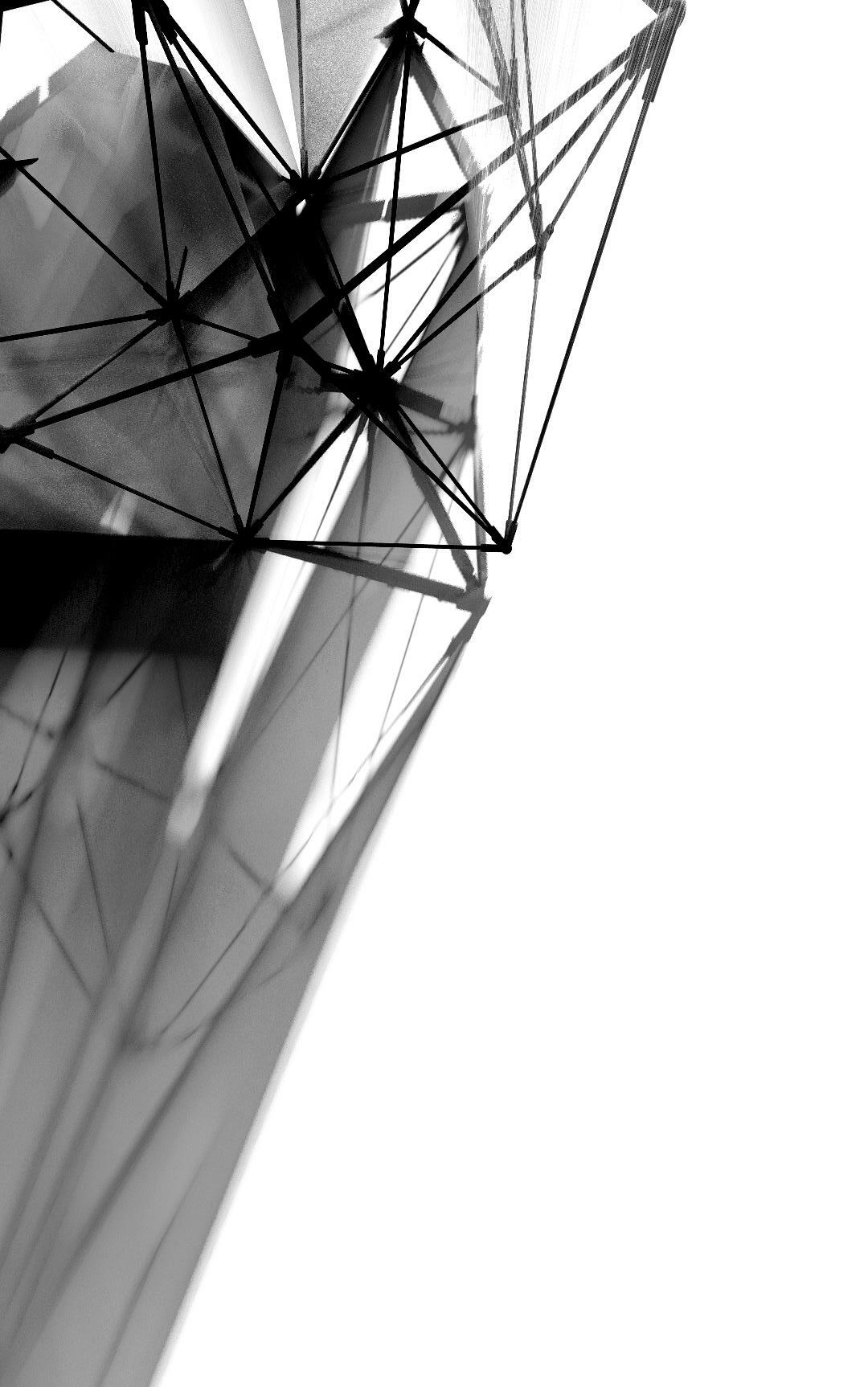
Formal Derivation
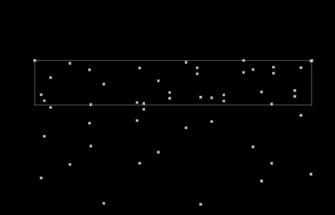
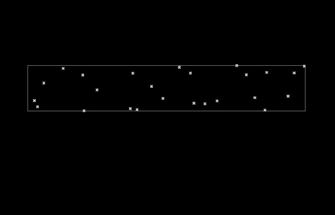
Starting from an initial design goal, our team performed a set of operations in Grasshopper to develop a formal study that can be applied to multiple sites. The resulting tectonic structure is transformed by adjusting the number of points, the density of points, and the movement of points in the z direction. Four anchor points form their own data set that is not manipulated in order to preserve points of connection to a site. Applying a Delaunay mesh to the frame introduces the idea of surface.
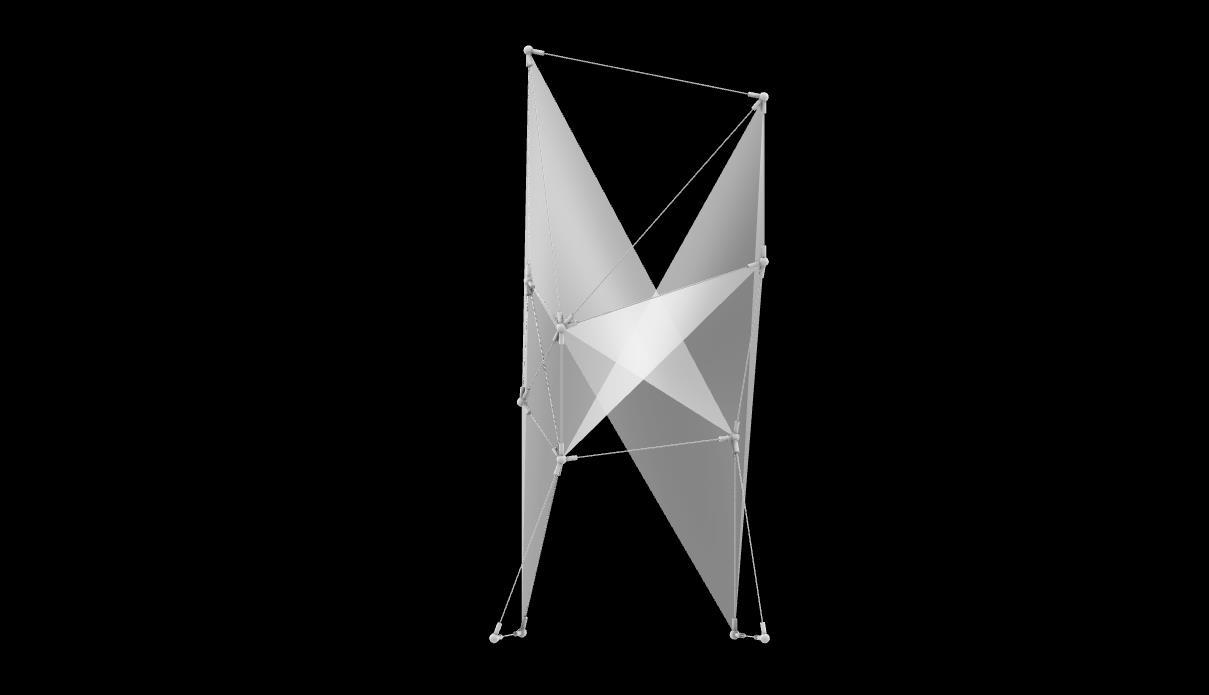

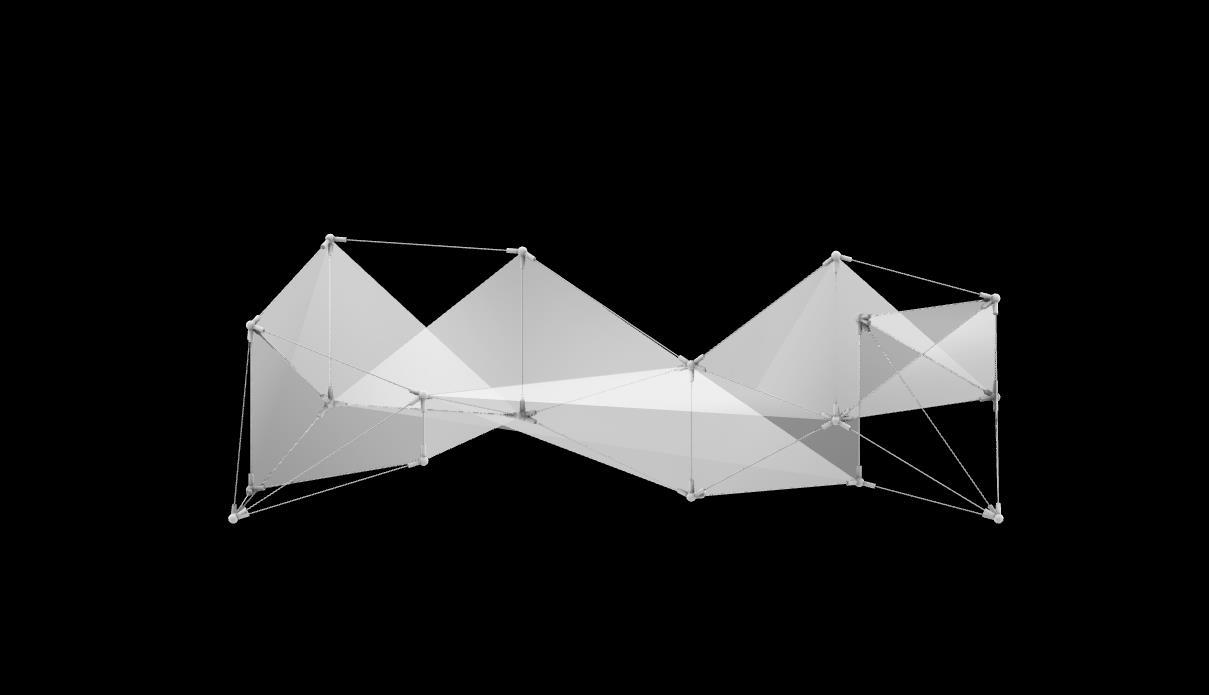
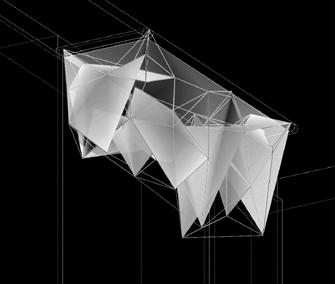
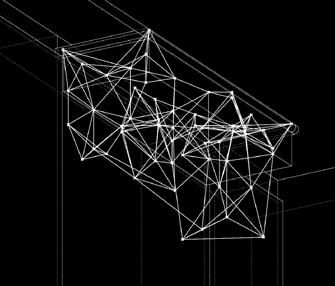
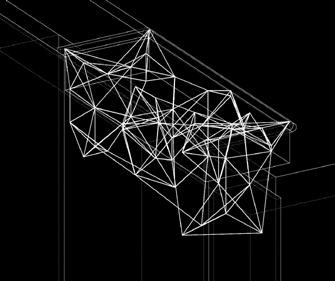
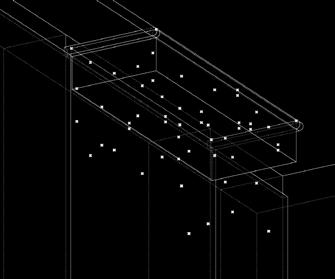
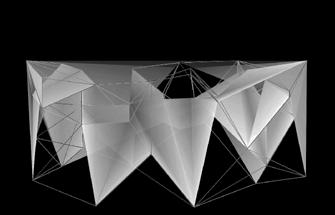

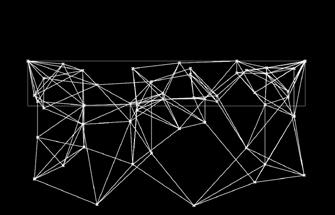

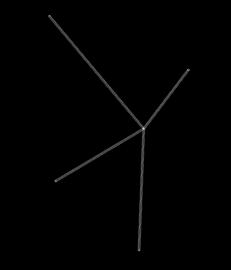
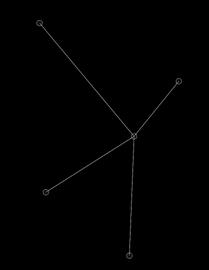
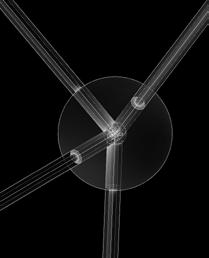



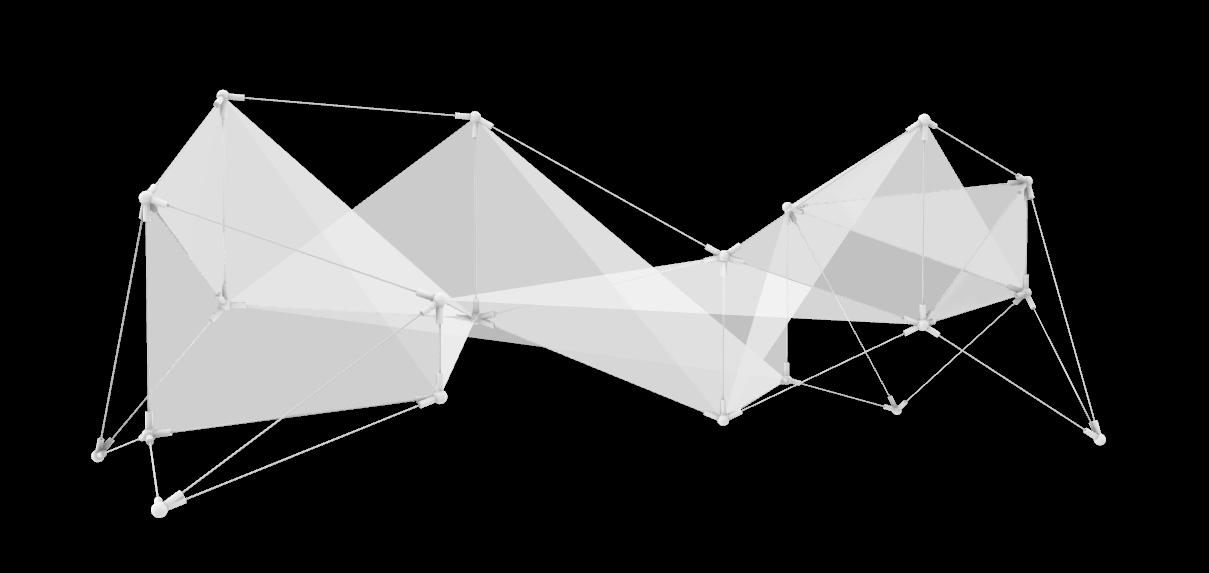
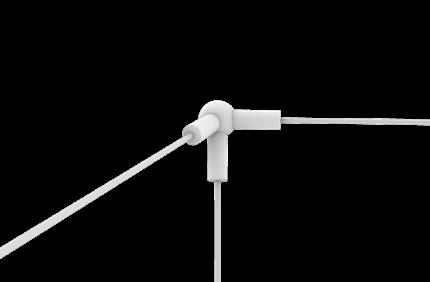

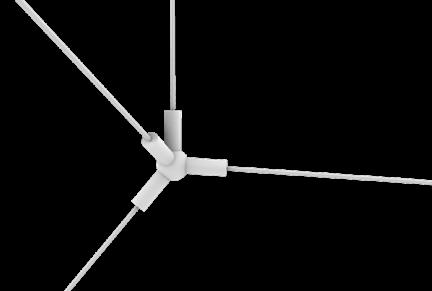


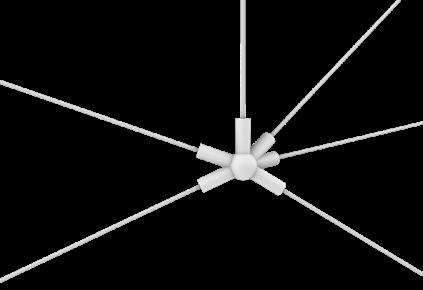

Surface Derivation
Delaunay Mesh Face Normals Distance Smaller Than Gate Or Cull Faces
Create mesh from triangulation of points.
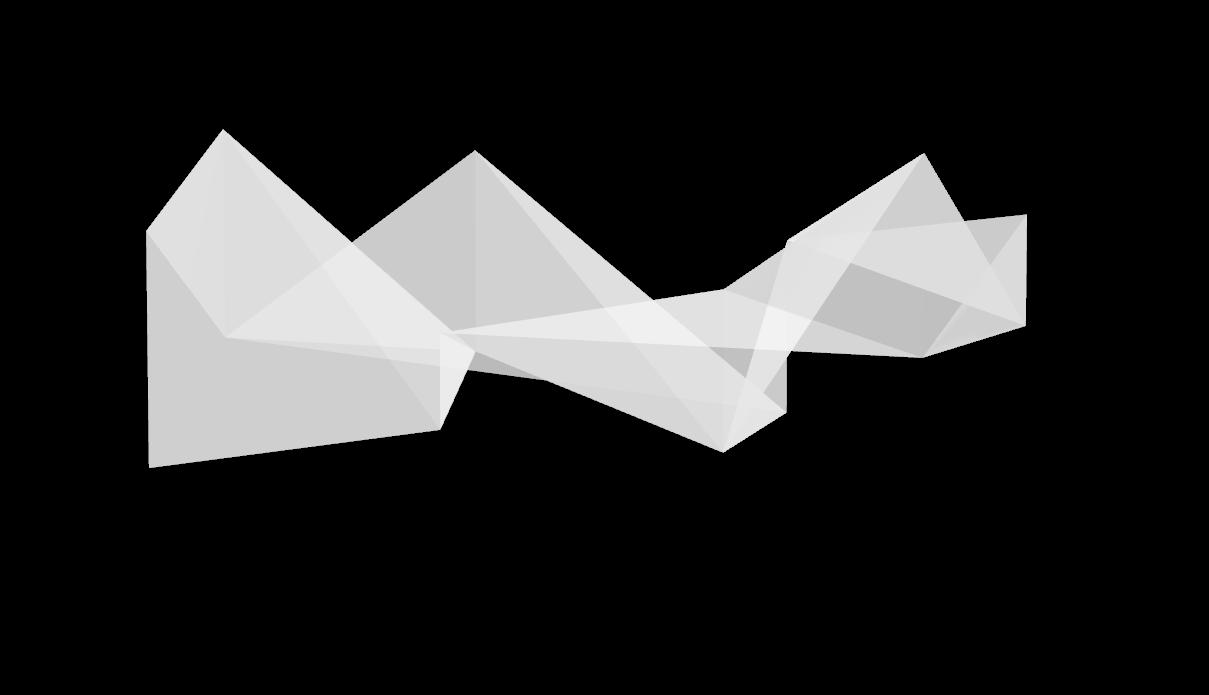
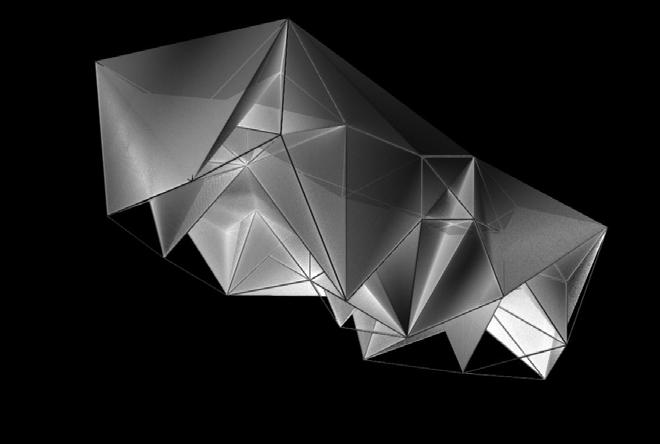
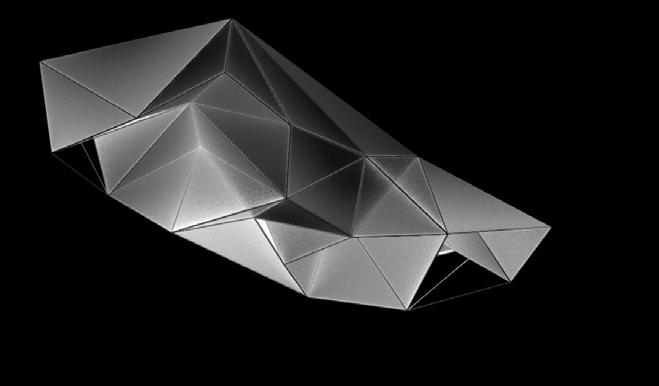
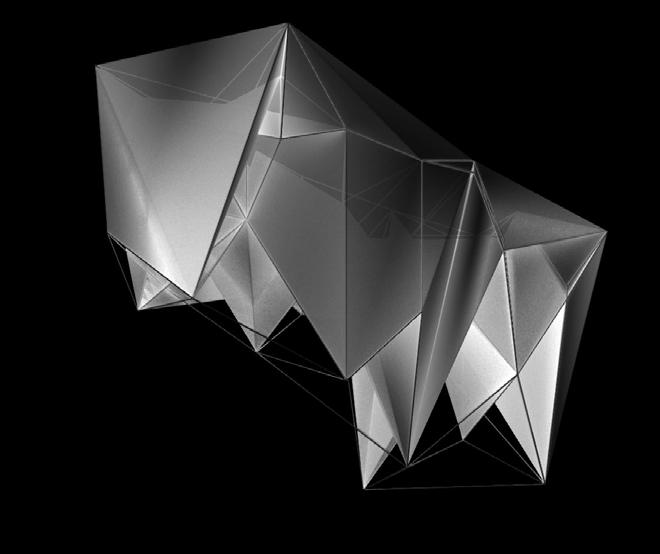
Locate the centers of each face.
Find distances between cloud points and centers of faces.
Determine specified points.
Join the list of elements.
Construct mesh from specified points. CONNECTIONS (C(X)) media + modeling III prof. tzu-chieh kurt hong fall 2021
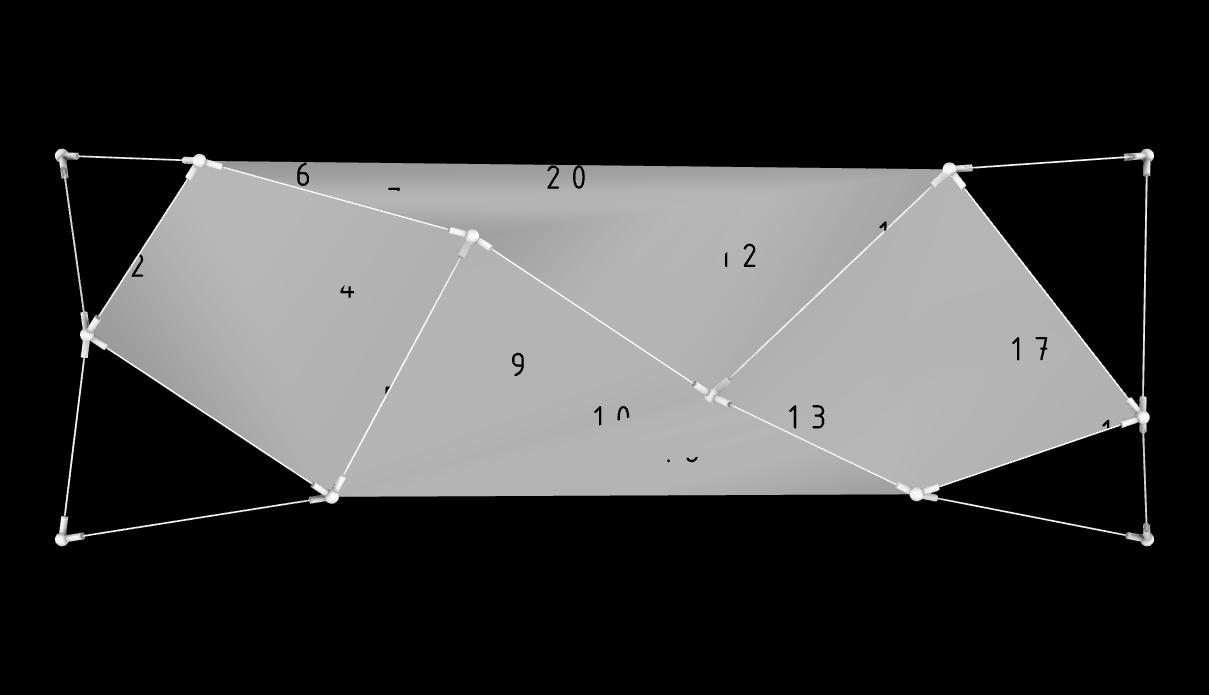

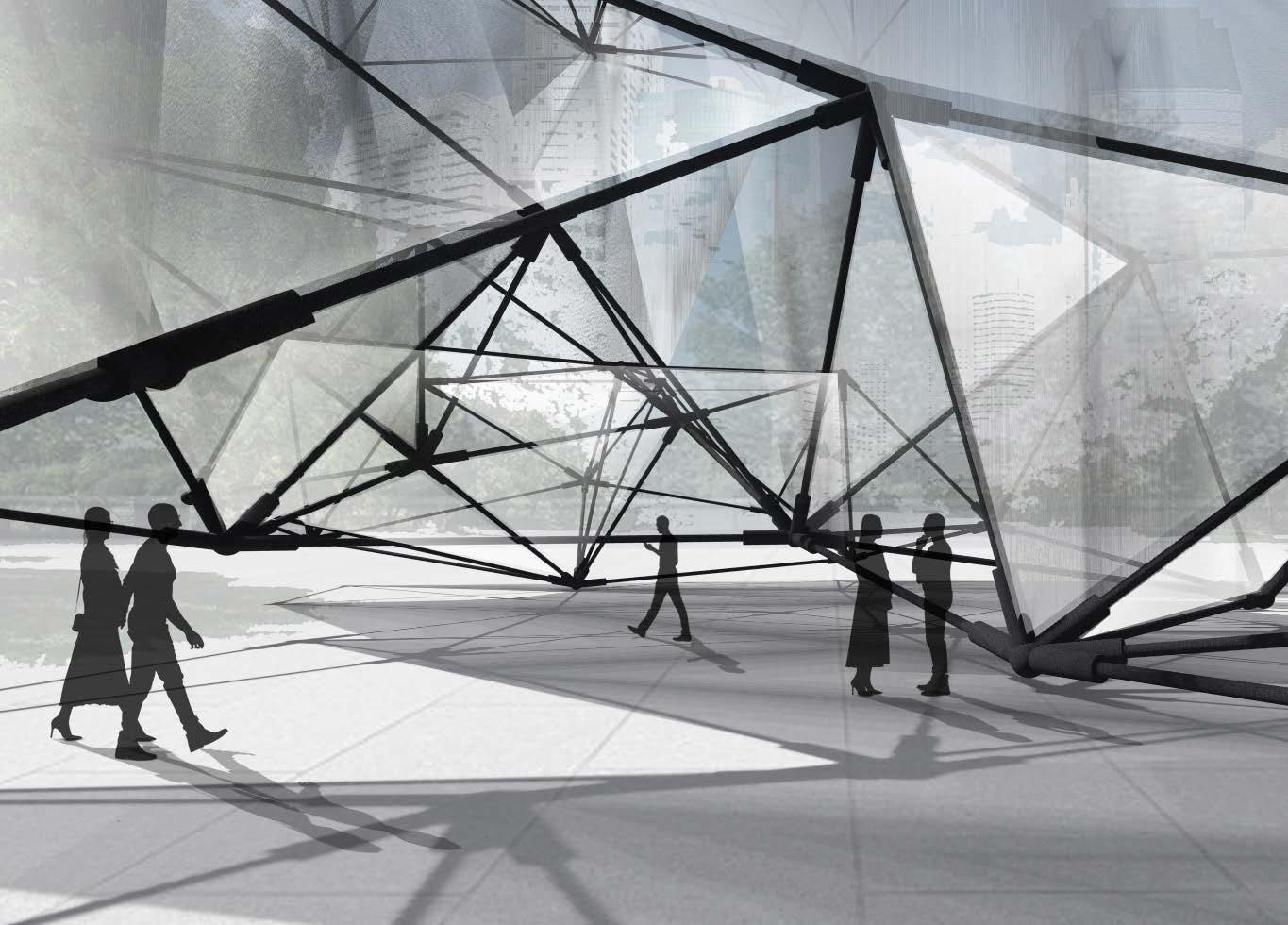
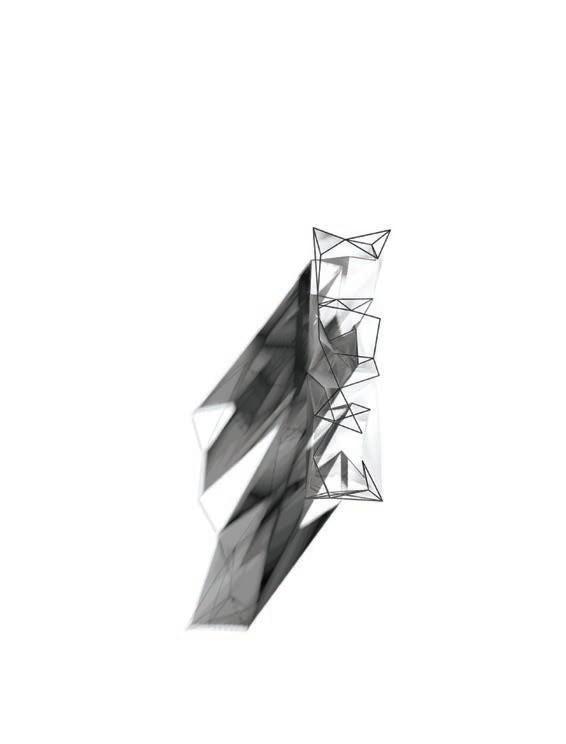
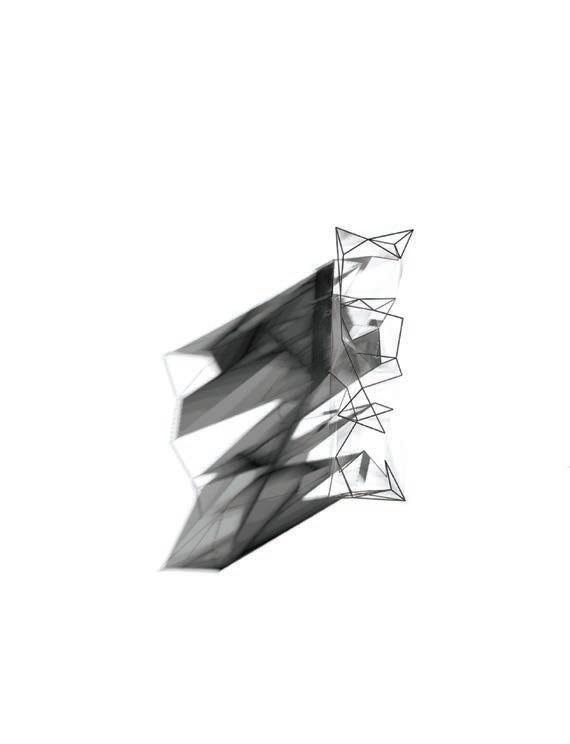
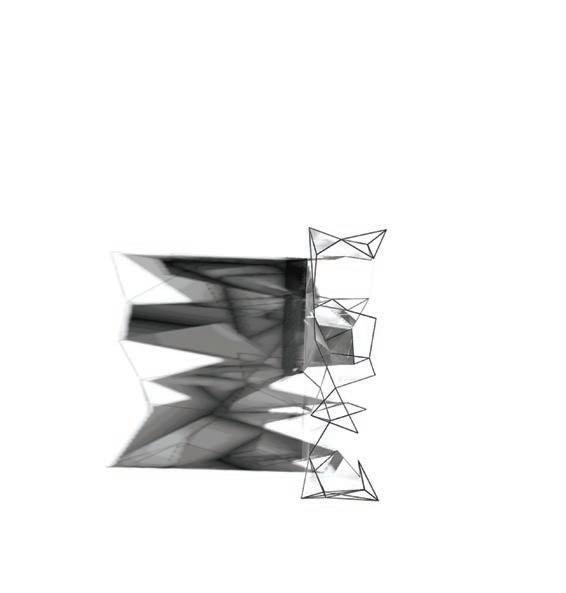
Digital Sites
This project focuses on the implementation of a site in a digital context. It highlights the skillsets of creating a pliable geometry that reacts systematically to a given surface condition In this case, the orientation and position of a cylindrical form dictates the rotation and scale of a motif in a vertical datum. The result is a spine-like structure that twists parametrically to form various iterations of spiraling towers.

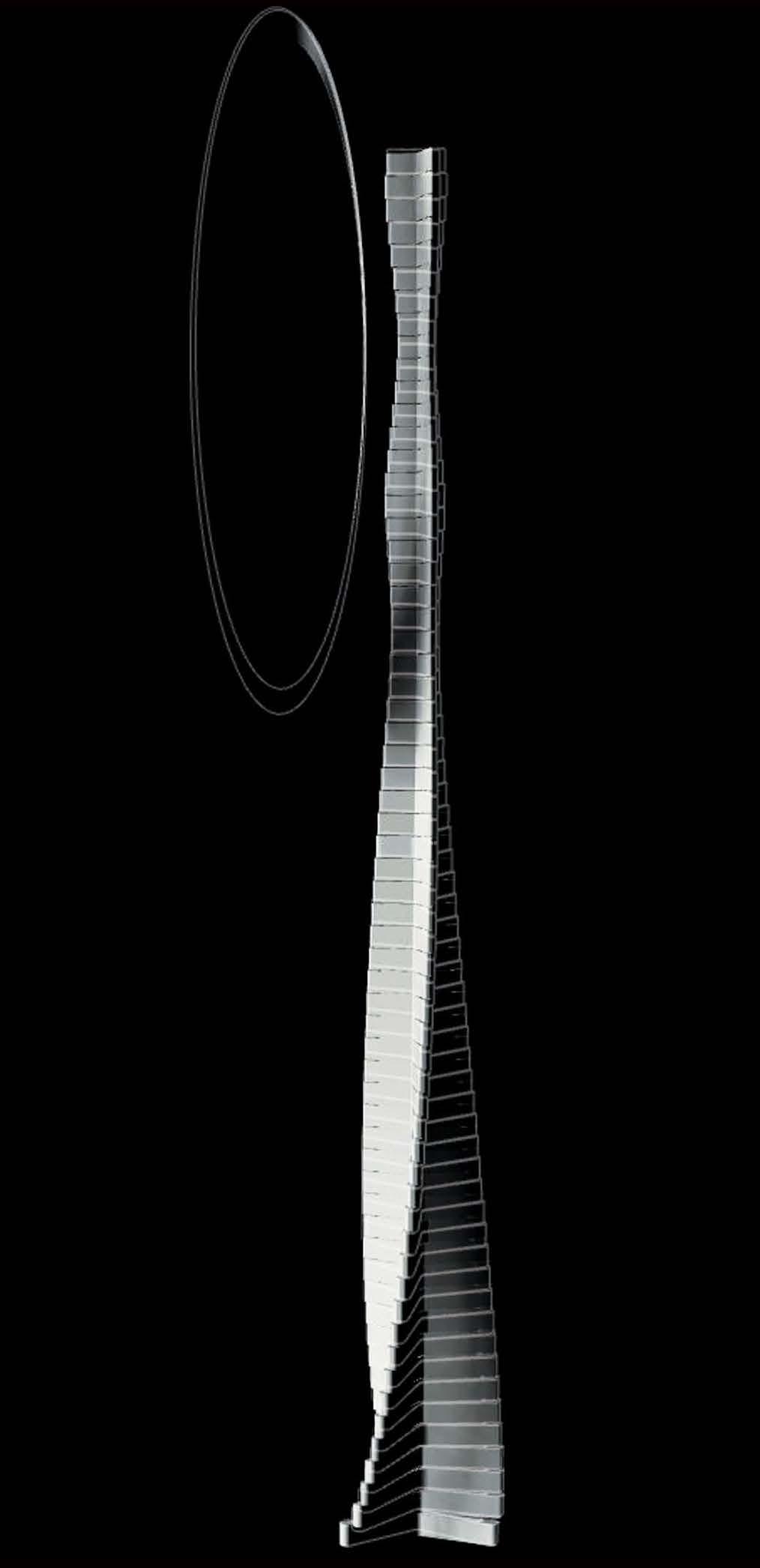
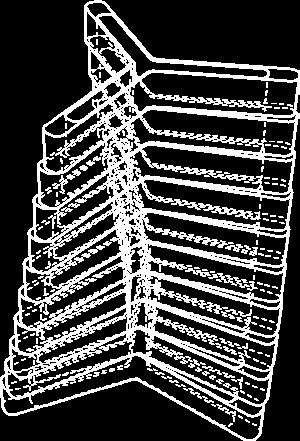
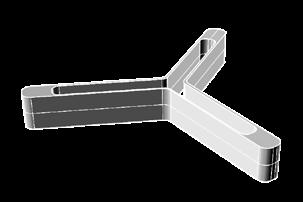
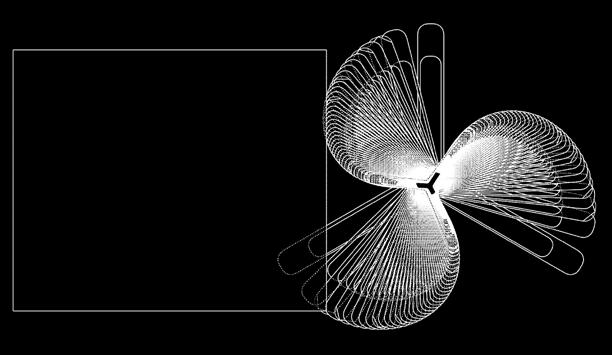

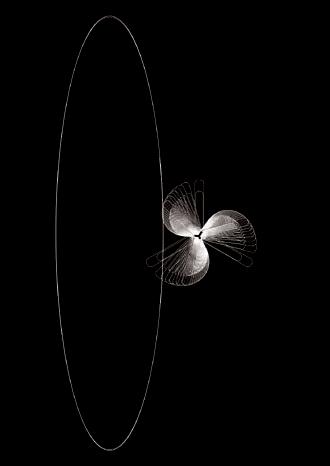
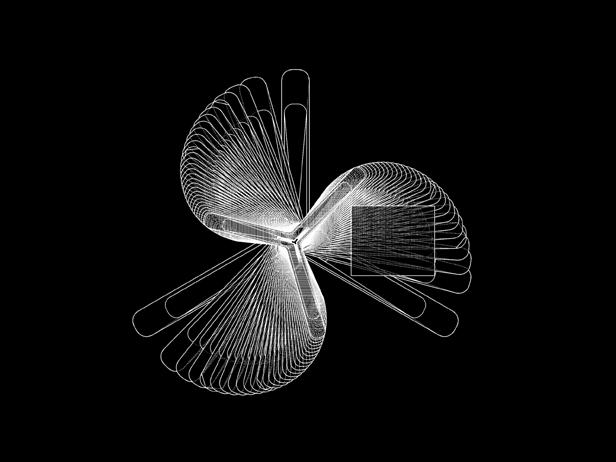

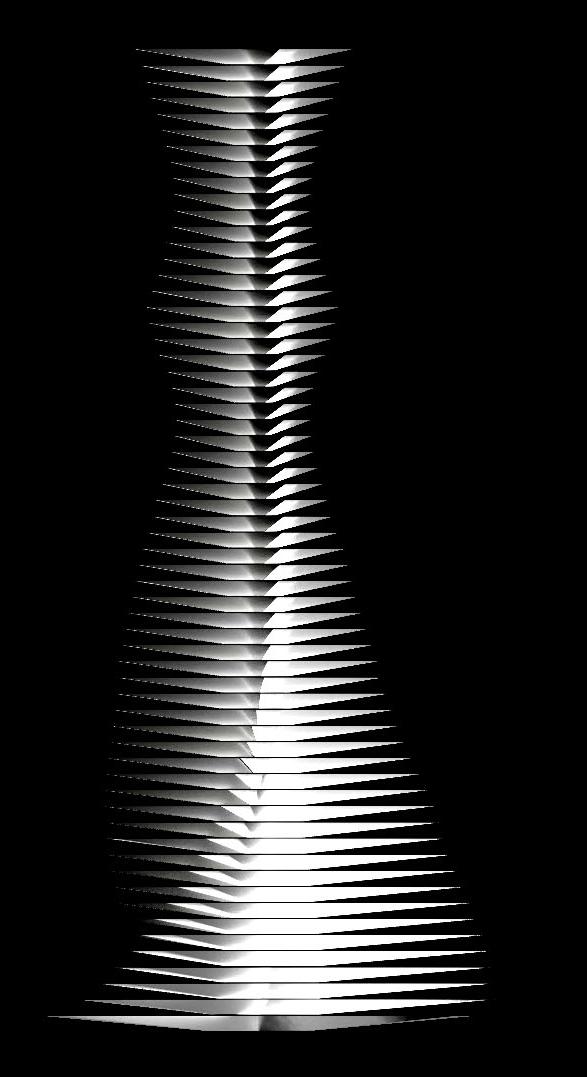
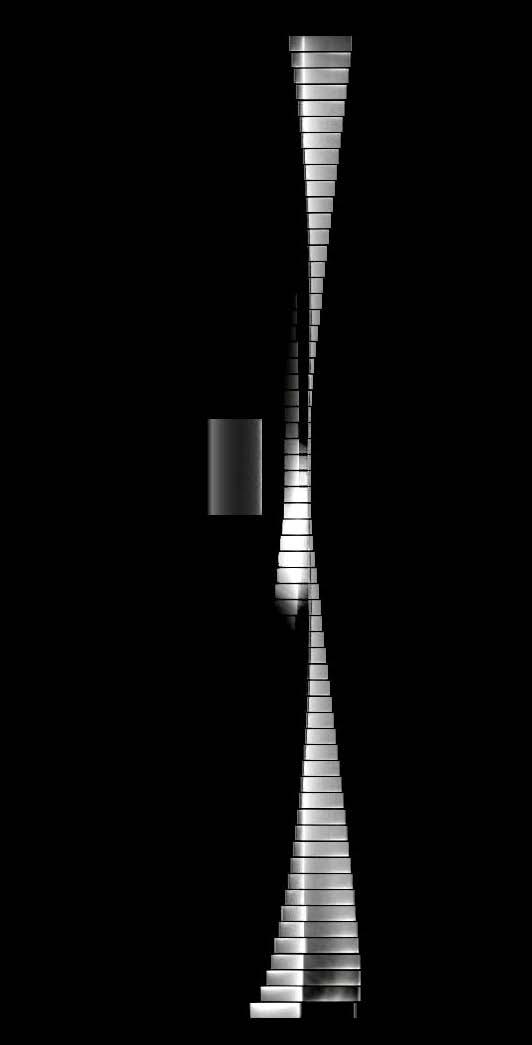
theory II - left hand of darkness prof. mark cottle fall 2022
Shadow Structures
This course was a study on the power of light and shadow. Neither can be truly understood without the presence of the other. The shadow itself is not merely a physical phenomenon but holds materiality, form, and vision. It is a part of a basic set of metaphors that structure our values and organize our understanding of the world. Through the medium of charcoal, drawings were produced with the catalyst of single-word prompts The prompts encouraged a seeking and studying of phenomena in our everyday environments. The work is a collection of moments described in light and shadow using a variety of techniques to convey a simple idea.
104
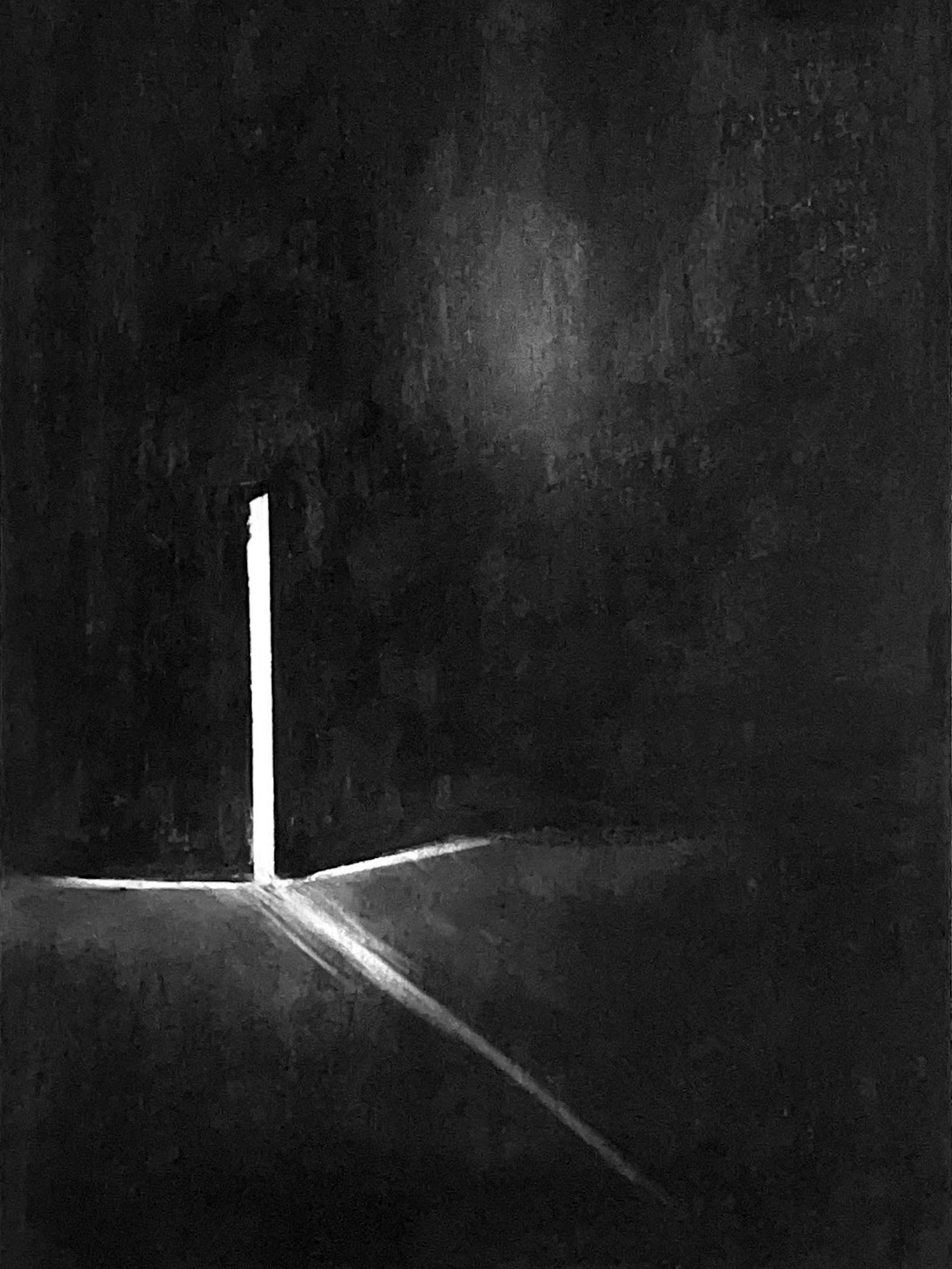
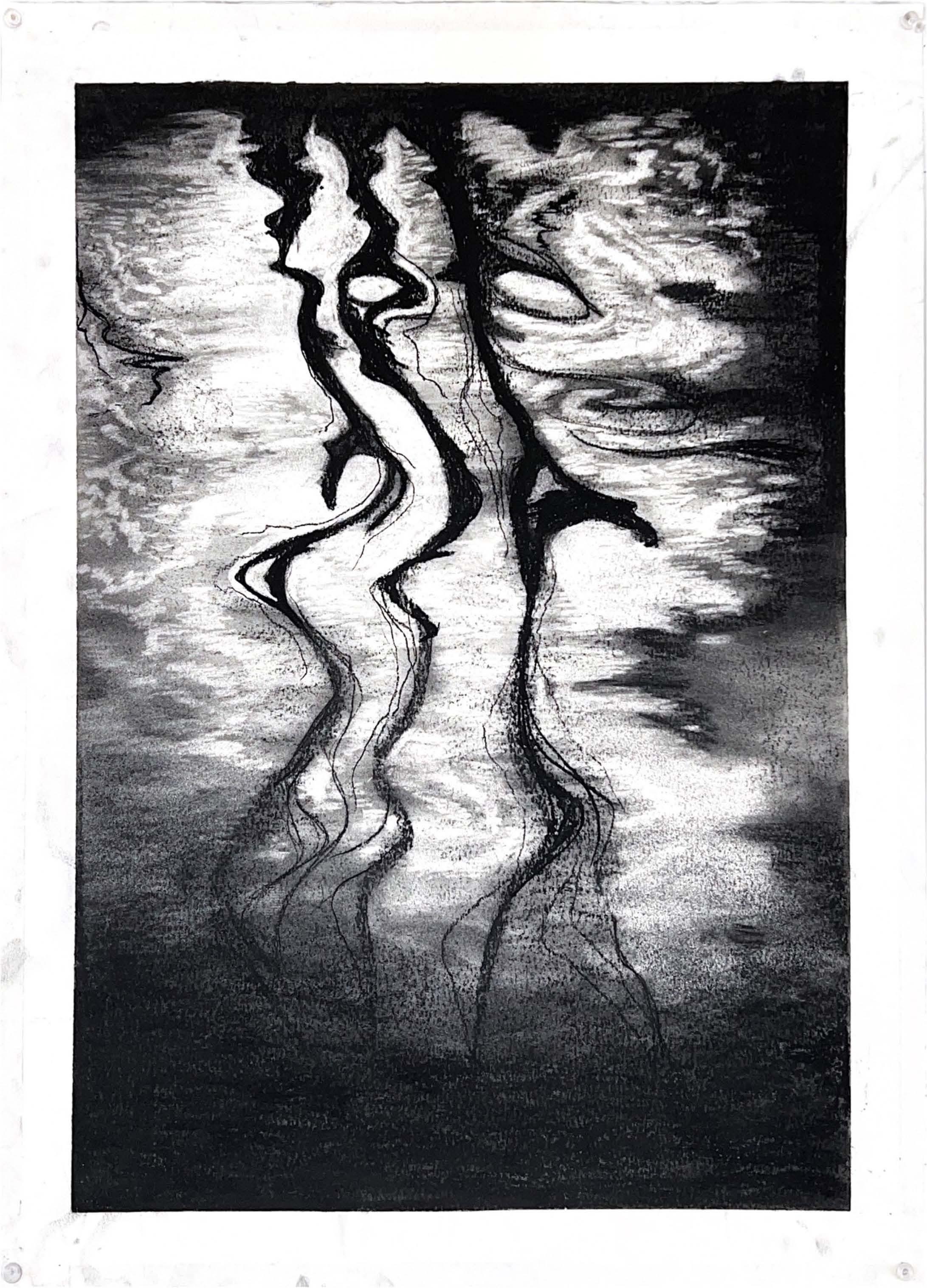
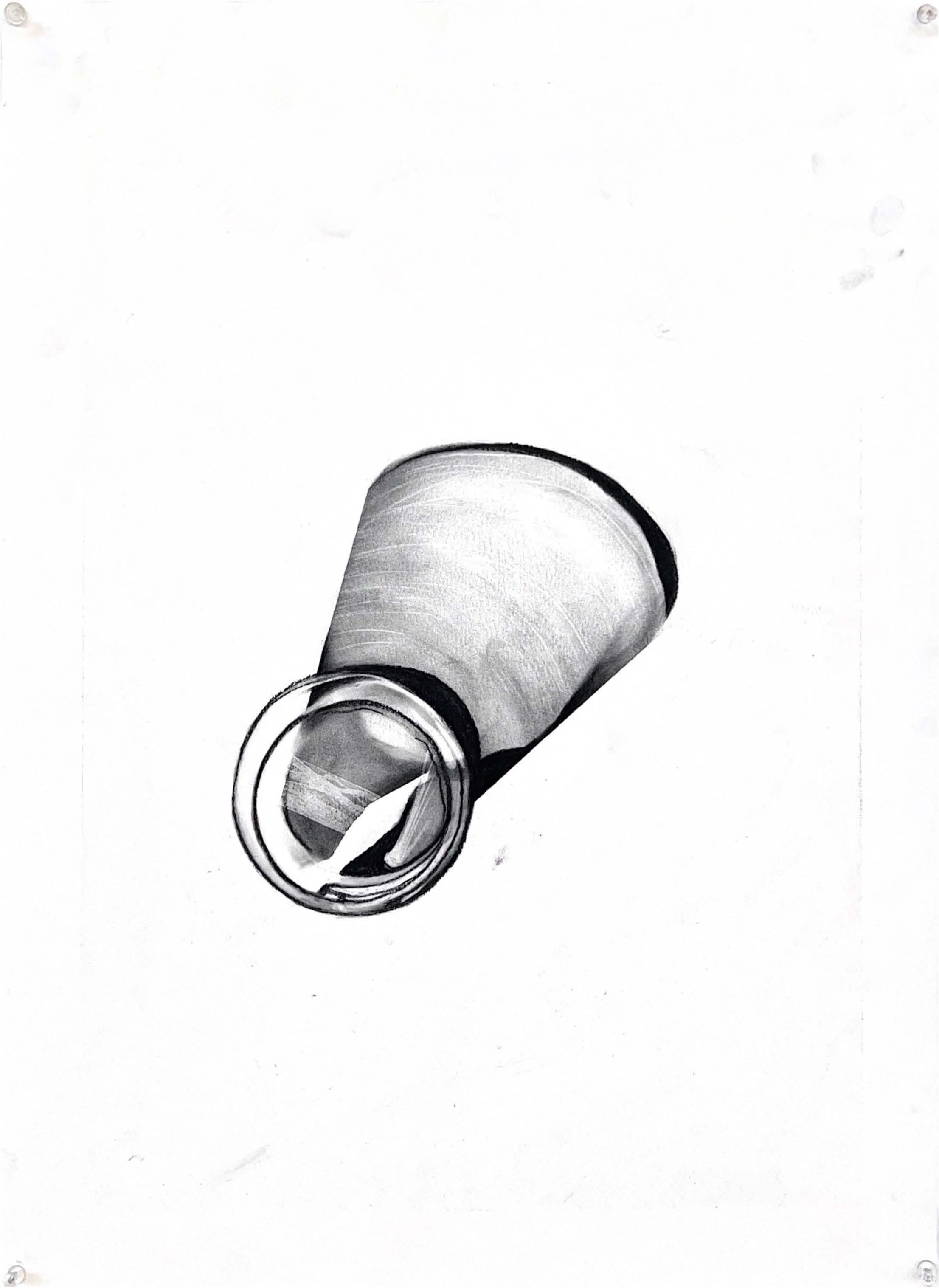
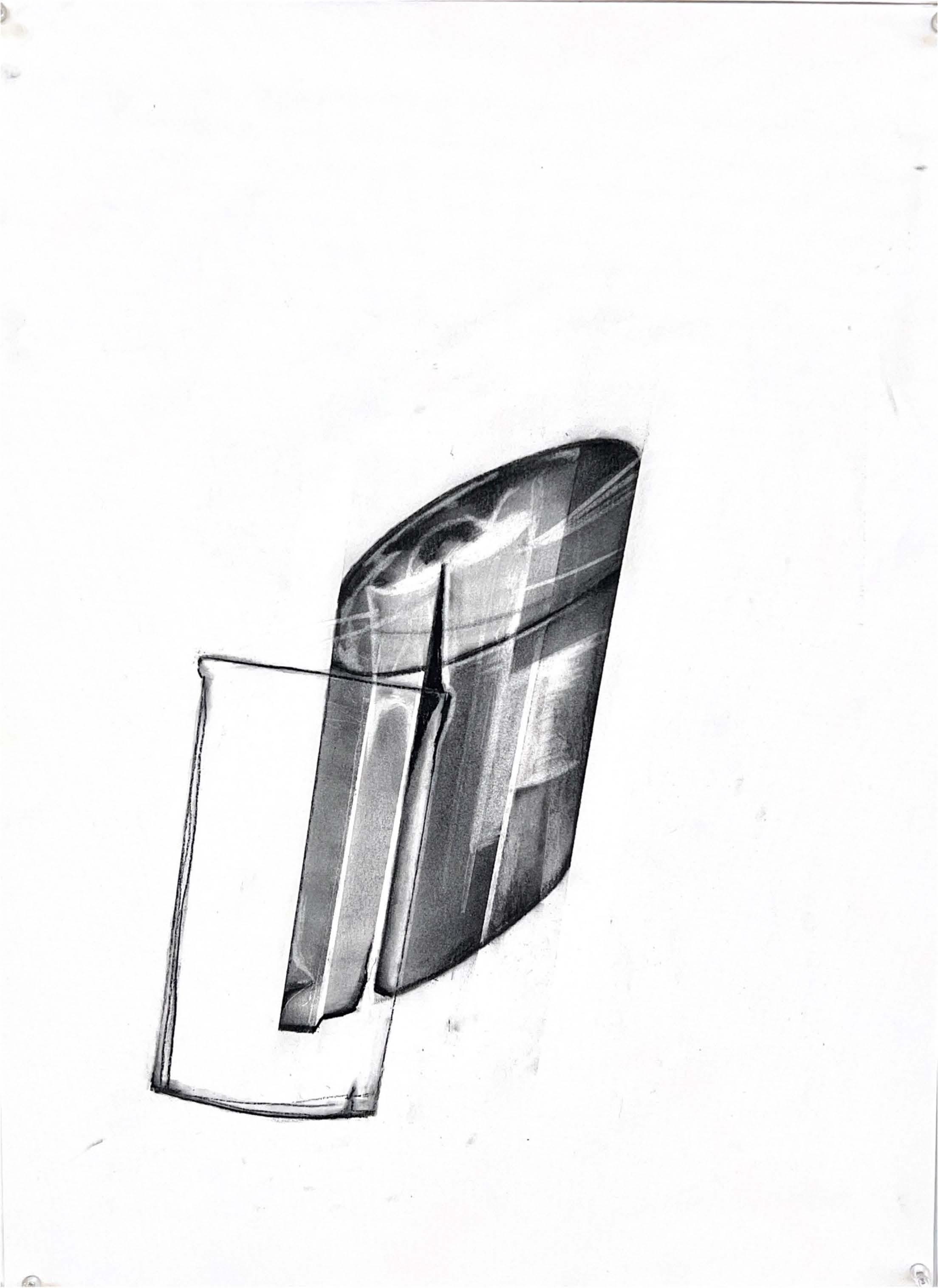
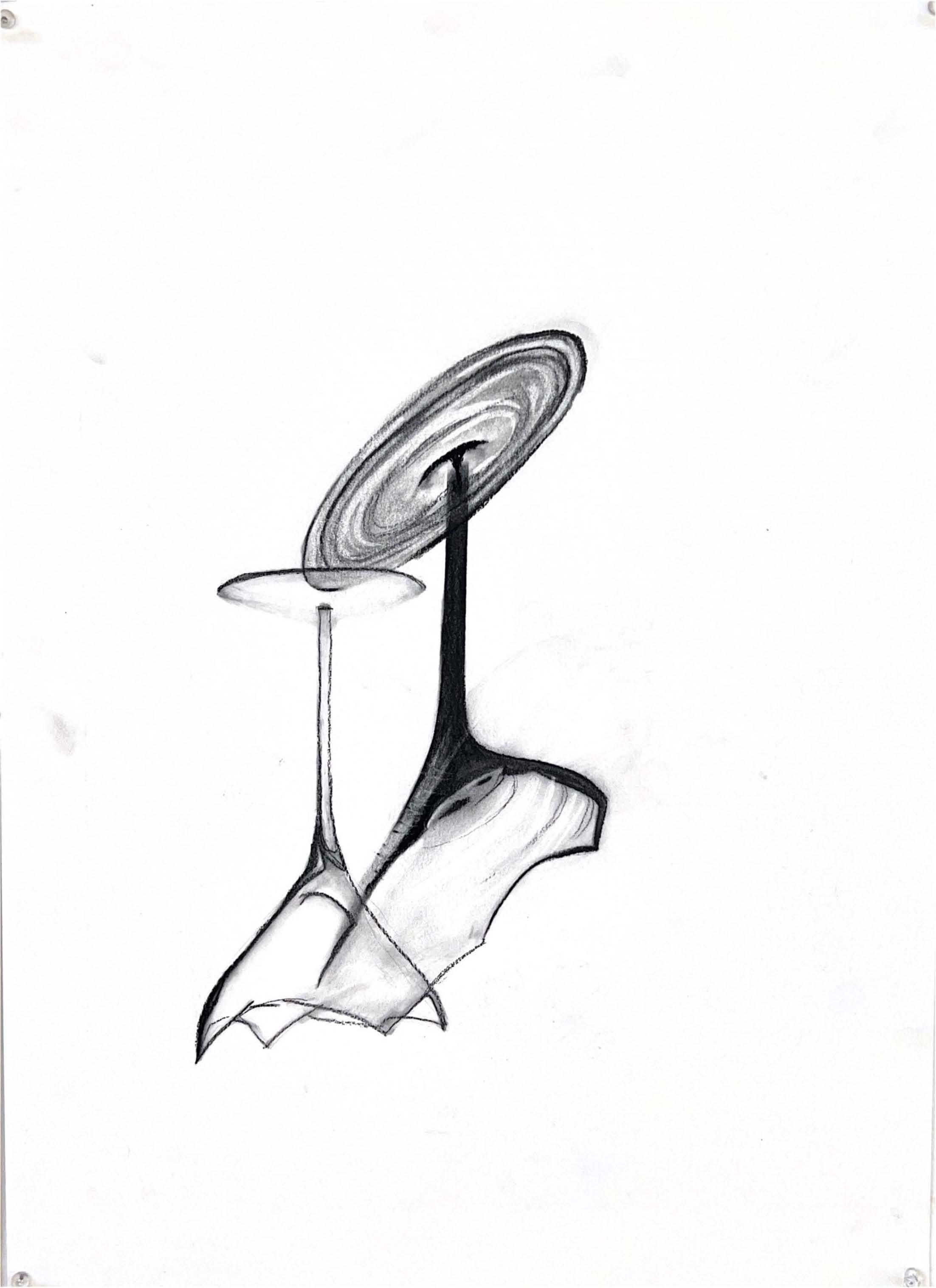
Vicenza Meditations
advanced sketching prof. peter sprowls spring 2021
