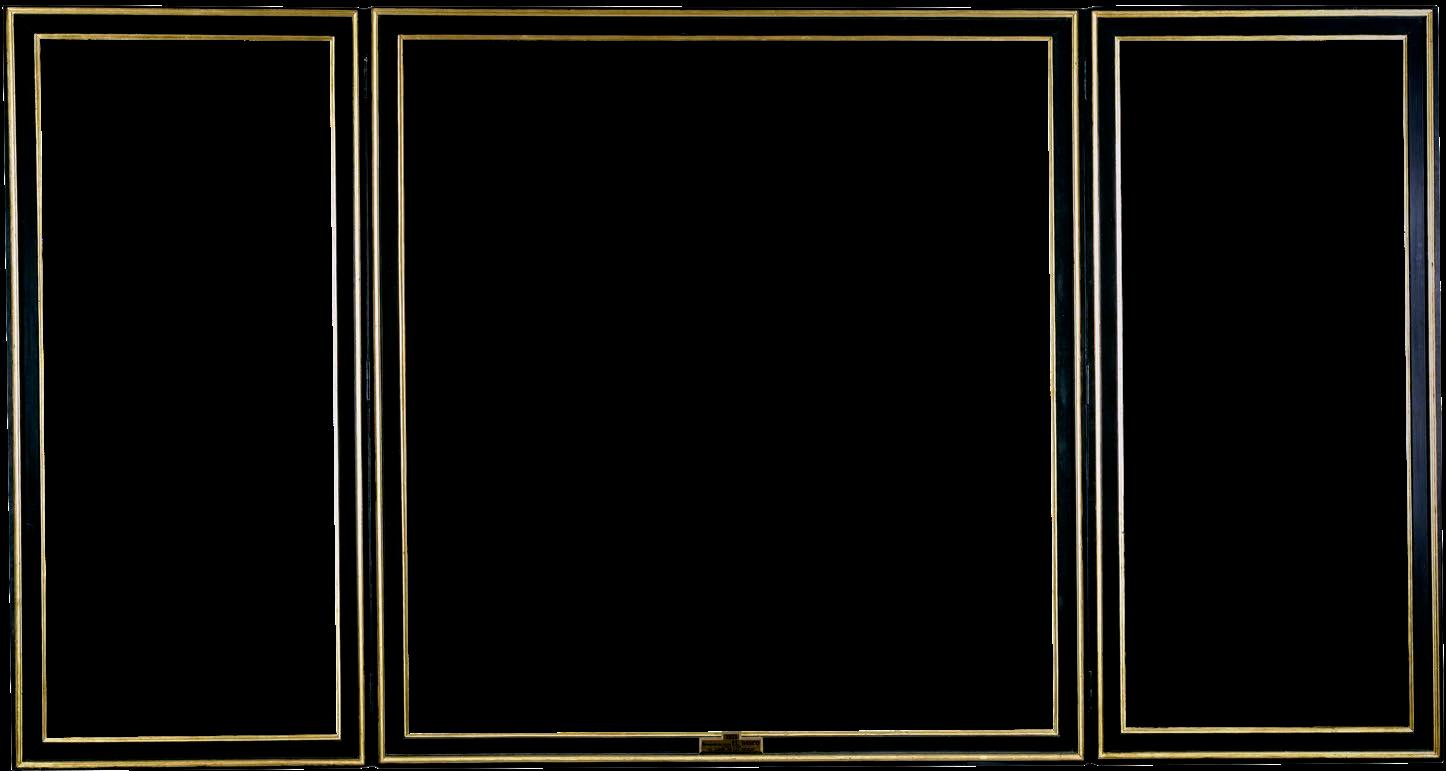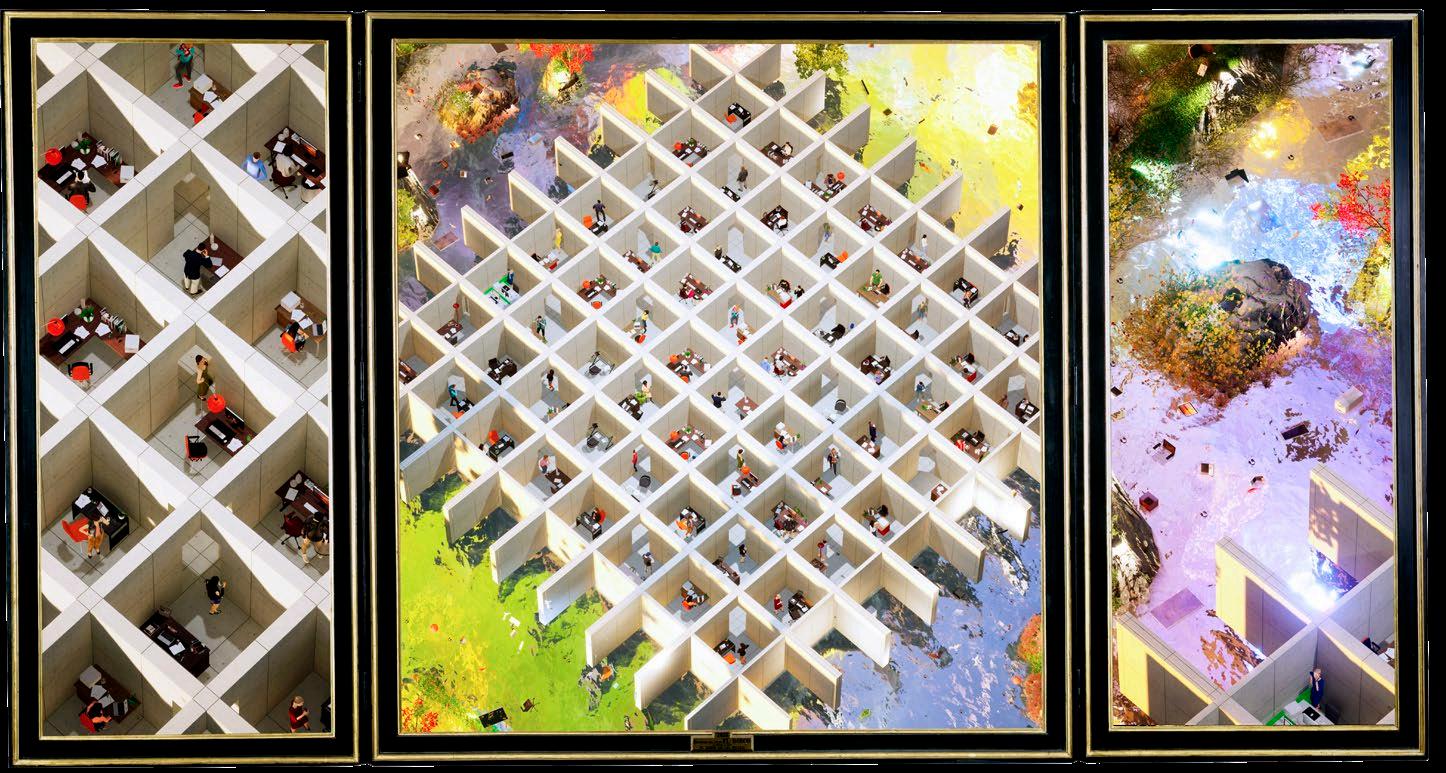Portfolio Martina Vázquez 2024







vazquezgarcia.martina@gmail.com
+34 672 533 253
Madrid
Professional Experience
2023/ Accenture Song
2024 Currently working in hybrid spaces team with Nacho Martín
2022/ 380-750nm
2023 1 Year
2021/ Eslava y Tejada arquitectos
2022 1 Year
2020/ RAW Debajo García Office
2021 3 Months Internship
2020 WALK-AL Architecture and landscape Office
2 Months Internship
2019 Architecture and design department ETSAM
5 Months Scolarsship
2018 BASURAMA Office/AUTOCOLES
Forniture for MATADERO “central de diseño”
2018 Lapuerta+Campo Office
4 Months Internship
2017 CONJUNTOS EMPÁTICOS
Children’s forniture design
2016 ACEBOXALONSO Office
Competition for the rehabilitation of Palacio del Capricho
Education
2021 Master in Architecture ETSAM
2020 Bachelor in Architecture ETSAM
2020 Campus Ultzama Arquitectura y Sociedad foundation
2018/ Erasmus in Prague
2019 CTU
2019 Revit and arcGIS course CTU
2017 Grasshopper course
Offmiau academy
With Honors
Studio 8 Tutor: Federico Soriano ↳
Drawing, analysis and graphic ideation I,II
Studio 2 Tutor: Victoria Acebo
Geometry and architectural drawing I,II
Analysis of Architecture and Urbanism
Studio 4 Tutor: Almudena Ribot
Studio 5 Tutor: Blanca Lleó
Studio 6 Tutor: Carlos García/Hector Fdez Elorza
Skills
AutoCAD
Adobe Phosothop
Adobe Illustrator
Adobe InDesign
Adobe Premiere
Rhinoceros/Grasshopper
Revit
ArcGIS
Microsoft Office
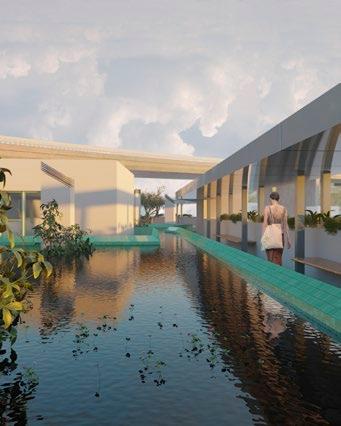
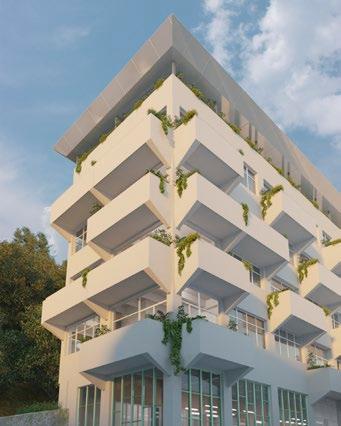
On the roof, the existing volume has been dispensed with, proposing a new crown for the communications core. Two fundamental elements structure the community space on the roof: the sheet of water and the perimeter canopy. The sheet of water is a flooded roof, heir to the water roofs of Eibar's industrial buildings, around which a perimeter corridor covered by a light canopy is developed, which performs the functions of solar protection and rainwater collection, as well as finishing o the image of the building.
The rooftop water feature not only serves as a functional element for heat dissipation but also becomes a focal point for social interaction, emphasizing the community. It is also reuse for the functionality of the dwellings.
The gallery is designed as a balcony overlooking the forest, a common space to be lived in. The dwellings are designed on the basis of the requirements of the rental dwellings, which determine the size and number of rooms.
In their relationship with the pre-existence, the spaces are designed in an attempt to adapt them to the modulation of the building's structure. This operation makes it possible to preserve the original industrial character of the façade, as the rooms of the dwellings are adjusted to the rhythm of the structure, as well as the inclusion of terraces on the existing structure, allowing the spaces of the dwellings to be extended to the outsi de. The wet areas are arran ged along the central spine of the floor plan in a longitu dinal direction, freeing up the perimeter. The interior envi ronment has been conceived as a welcoming space, in which the use of wood con trasts with the original con crete ceilings and beams.
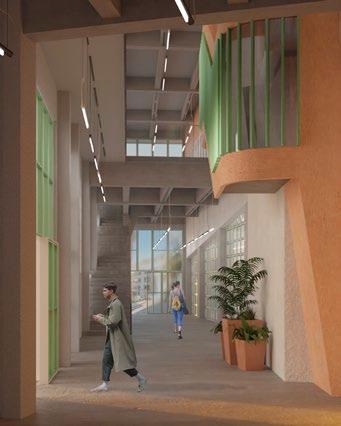
As a nucleus, we chose to renovate and maintain the existing staircase, which runs from the 3rd floor to the roof, due to its heritage inte rest, and to manage the communications of the proposal more e ciently.
From the ground floor we sew the route, from the portal to the existing staircase on the third floor, with a sculptural staircase that is evident in the double-height space of the interior public street. On this rise, we designed a small communal lounge with a large window overlooking the forest as a space for rest, work or meeting.

Proposal for Europan17 2023
An interior street, which houses both covered relationship spaces and multipurpose premises and rooms for the development of activities. This street is developed on two floors, unified and connected by a double-height space with the subtraction of part of of reusing and most of the findings pre-existence, we wanted dwellings adapted to profile and proposed regime, without the enjoyment of them. We prioritize and bioclimatic such as the double all the dwellings. integrate in such a formal and tactile feel like heirs to the the industrial building. They towards the city and mountain, provilandscaped outdoor spaces. The dwellings are articulated with server spaces that make the most of the quantity and quality of the available spaces, making getting to your door a unique route with the potential for socializing. The characteristic elements of the building that cannot be reconverted are reformulated and relocated to form the façade of the building of the covered square that completes the image of the intervention towards the proposed park and the Txonta neighbourhood. From the urban to the more domestic scale, our workshop
two floors prioritize public use, featuring entrances and direct access to a terrace
An interior street serves various activities across two levels, connected by a double-height space. Additionally, common areas and technical rooms for the dwellings are included, ensuring a cohesive and accessible environment.
In order to articulate and sew the area, most of the first two floors are dedicated to public use. There are 3 public accesses on the ground floor and a direct exit from the first floor at the level of one of the terraces.
the slab of the first floor. In the design of these spaces, criteria of intervisibility, gender and accessibility have been taken into account.
In close coexistence with this use, the common areas, technical rooms and services necessary for the dwellings are included. The entrance to the dwellings therefore becomes a space parallel to the street, which leads to the communications core.
01. The circulations are brought to the facade to free up all the interior space and dedicate it to the dwellings.
The focus on reusing and maximizing preexisting elements of the AIBE building in Eibar, País Vasco, guided the design of dwellings tailored to user needs without compromising livability. Prioritizing functionality and sustainability, we integrated bioclimatic features and ensured seamless connection to the surrounding landscape.
03. New dwellings will all have at least 2 orientations (E-W) to ensure cross ventilation.
05. The communications acquire a comb organization and enter into the volume, which are conceived not only as accesses but also as common spaces.

02. The original window modulation and structure are respected for the new layout.
04. The distribution is adapted to the double corridor, making L-shaped dwellings appear to fit into each other.
06. The house grows and extends beyond the original facade to allow the creation of terraces that give a new character to the AIBE building without losing the original proportions.
1R 14,8%
3R 22,2%
07. After studying the demand for rental housing in the current market among people between 25 and 34 years old and their needs, we provided 16 flats with 2 rooms, 4 flats with room and 4 flats with 3 rooms, 24 dwellings in total. 2R 59,3%
Service spaces optimize available areas, fostering social interaction. Relevant building elements are repurposed to enhance the intervention’s cohesion, bridging urban and domestic realms. From the urban to the more domestic scale, the antique workshop becomes a roof.
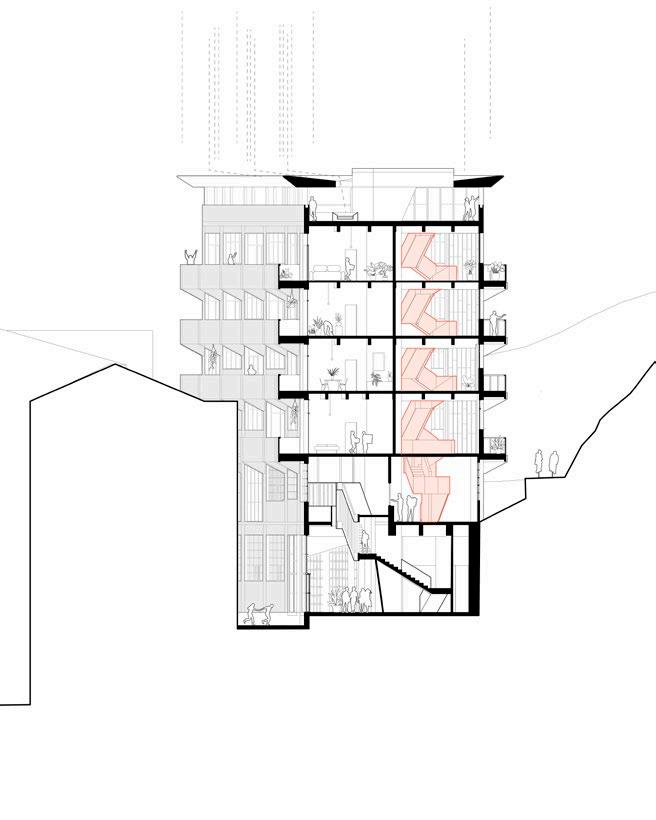
08. The roof and a space in first floor with views to the forest are designed as areas where neighbors can interact with each other. The first floor and second floor are an extension of the public space with an inner street and service areas.
09. The original water cover is not only understood as a space for recreation and social gatherings, but the water can also be reused for the use of the dwellings.
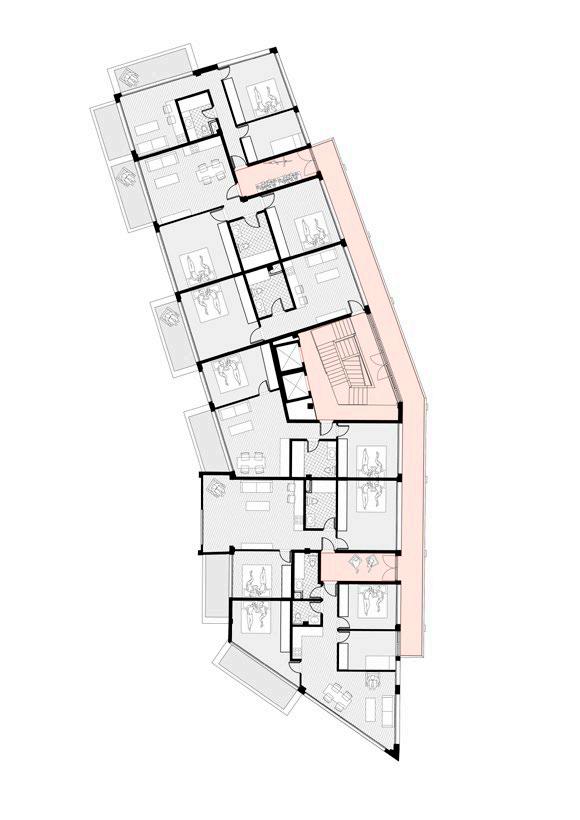
Currently working on the ejecution of a house in the south-west of Madrid. The unusual structure is an opportunity to re-think a conventional house to a place for an artist that designs with the light.
The structure was hiding over the pendant ceiling, and now the sitting room is a doble height space, and a second floor appears to appreciate the new perspective created.
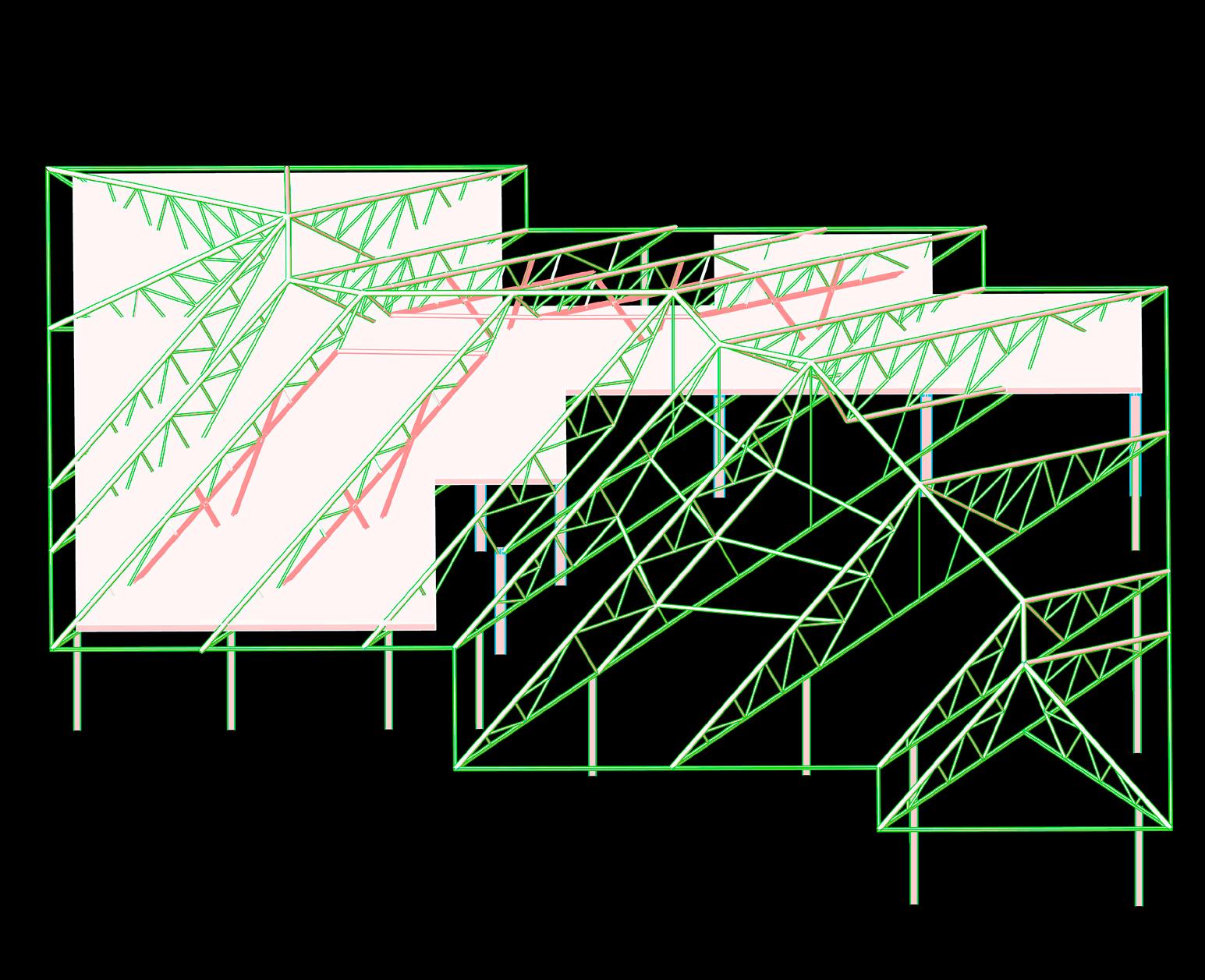
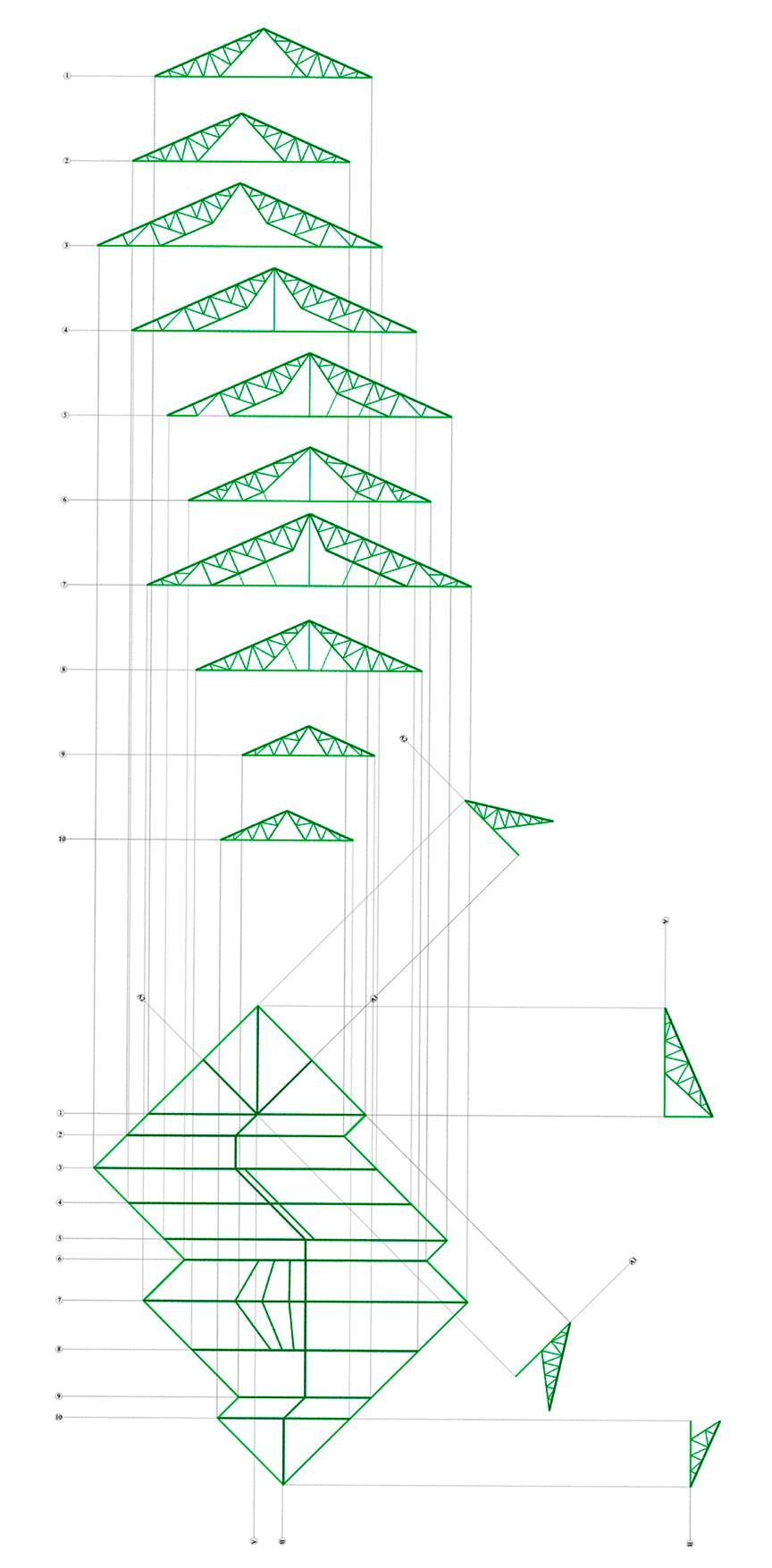 Renovation of a house
Renovation of a house
Bosque metropolitano
2021-2022
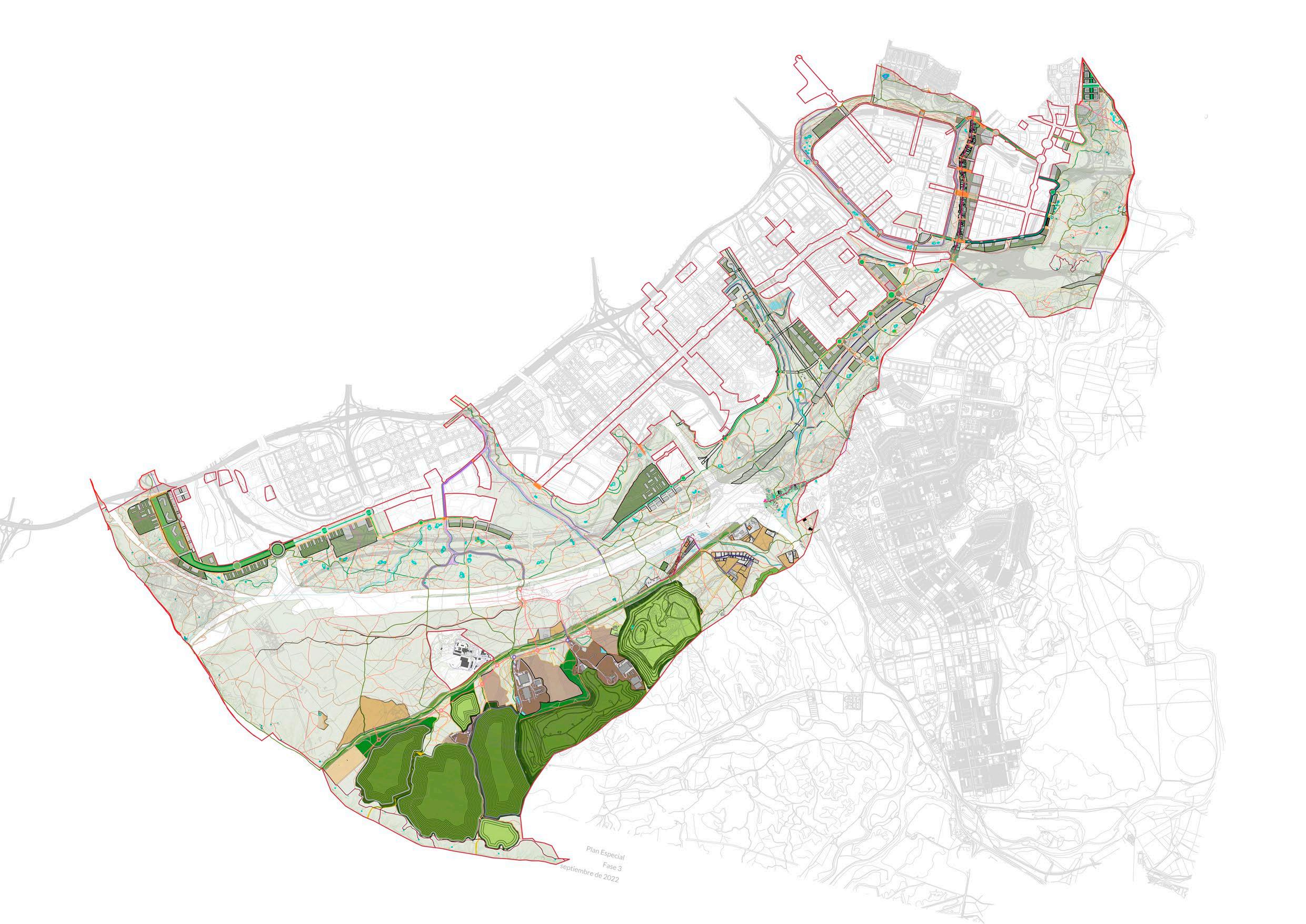
Realización del anteproyecto forestal y el plan especial para el lote 3 de Bosque Metropolitano, el nuevo anillo verde para la mejora de la calidad del aire y creación de espacios verdes para los nuevos desarrollos urbanos de Madrid.
Trabajando en conjunto con ingenieros, biologos y paisajistas se ha creado la red de caminos, rodalización del territorio, recuperación de ecosistemas, diseño de nuevos equipamientos, ecoductos, movimientos de tierras y se ha planteado la integración del sector 2 de la cañada real y mejora paisajistica y ampliación de los vertederos de Valdemingómez.
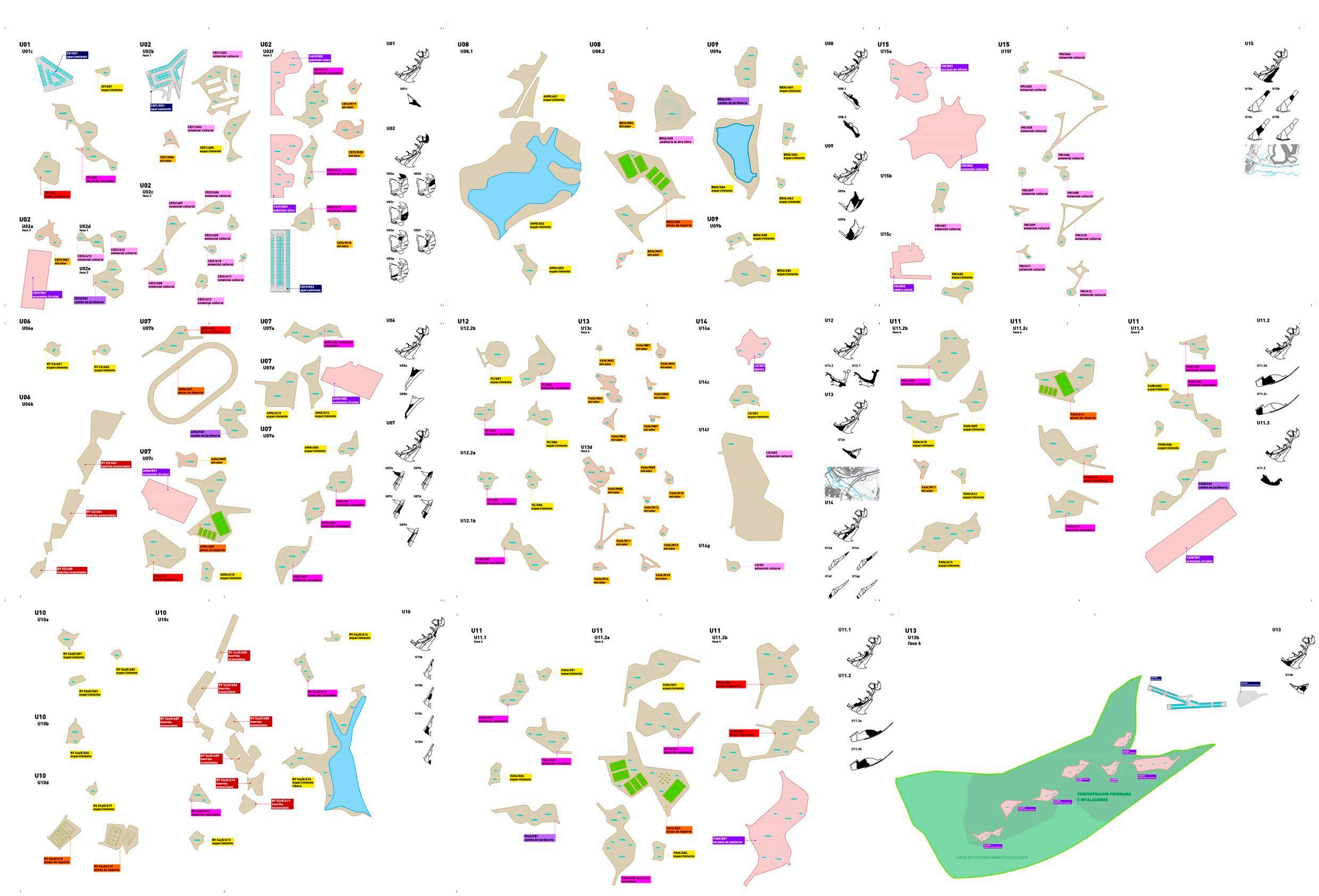
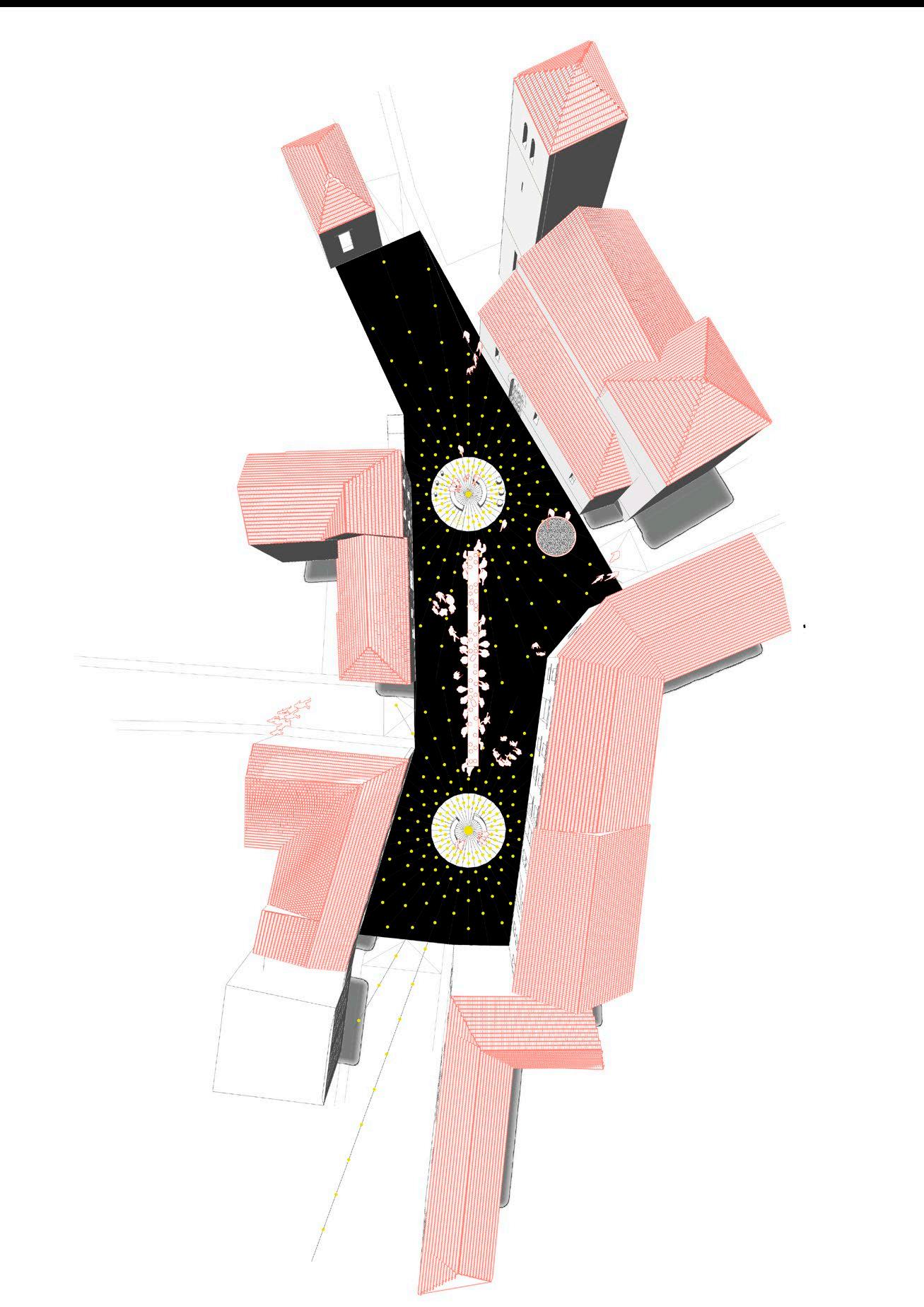
Participation in formal proposals in the initial phases of the project.
Realization of 3D models
Solar and climatic analysis
Support in the development of plans, elevations and sections of different projects
Realization of photomontages and spatial images
Preparation of dossiers and presentations
Preparation of conceptual architectural drawings
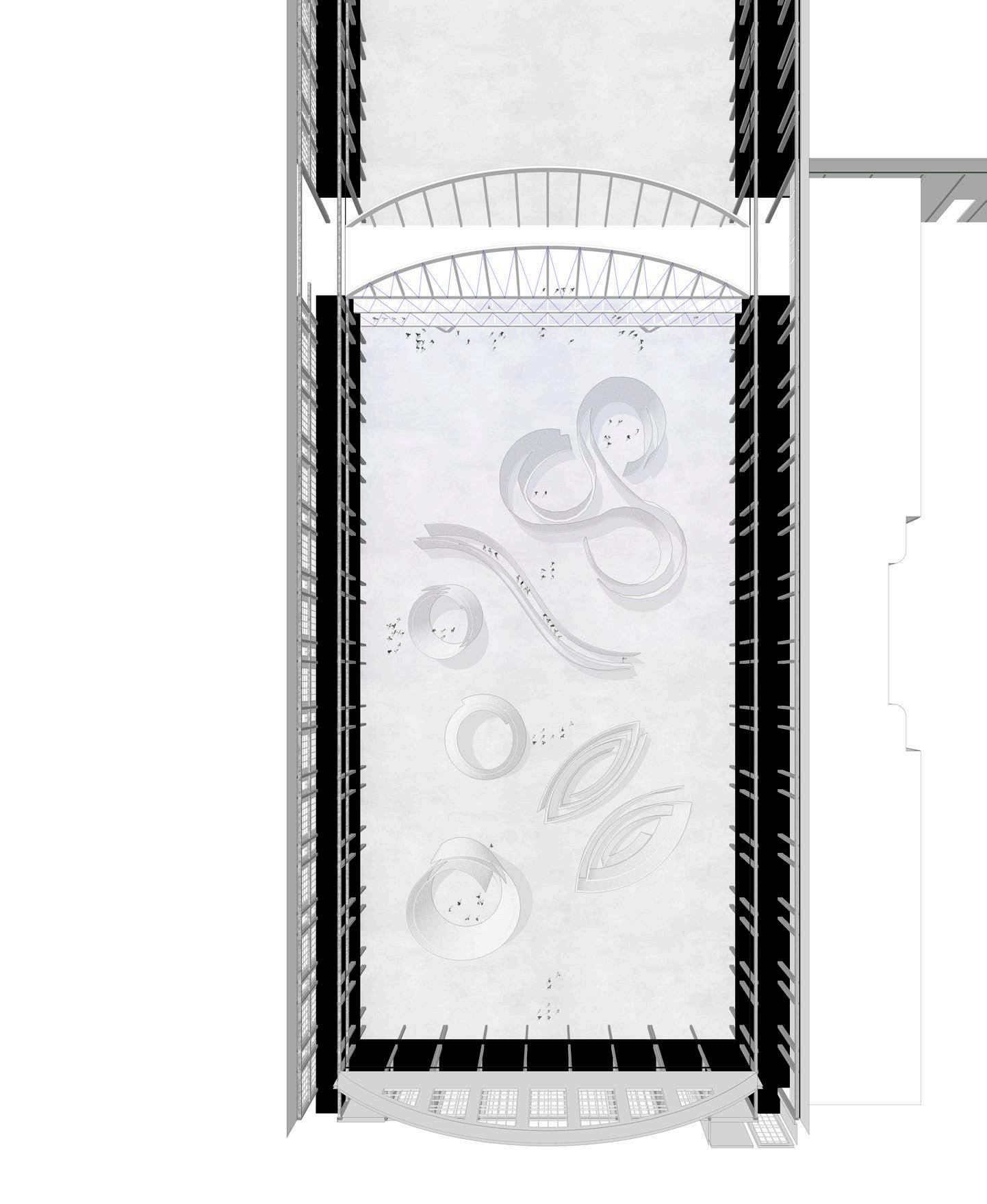
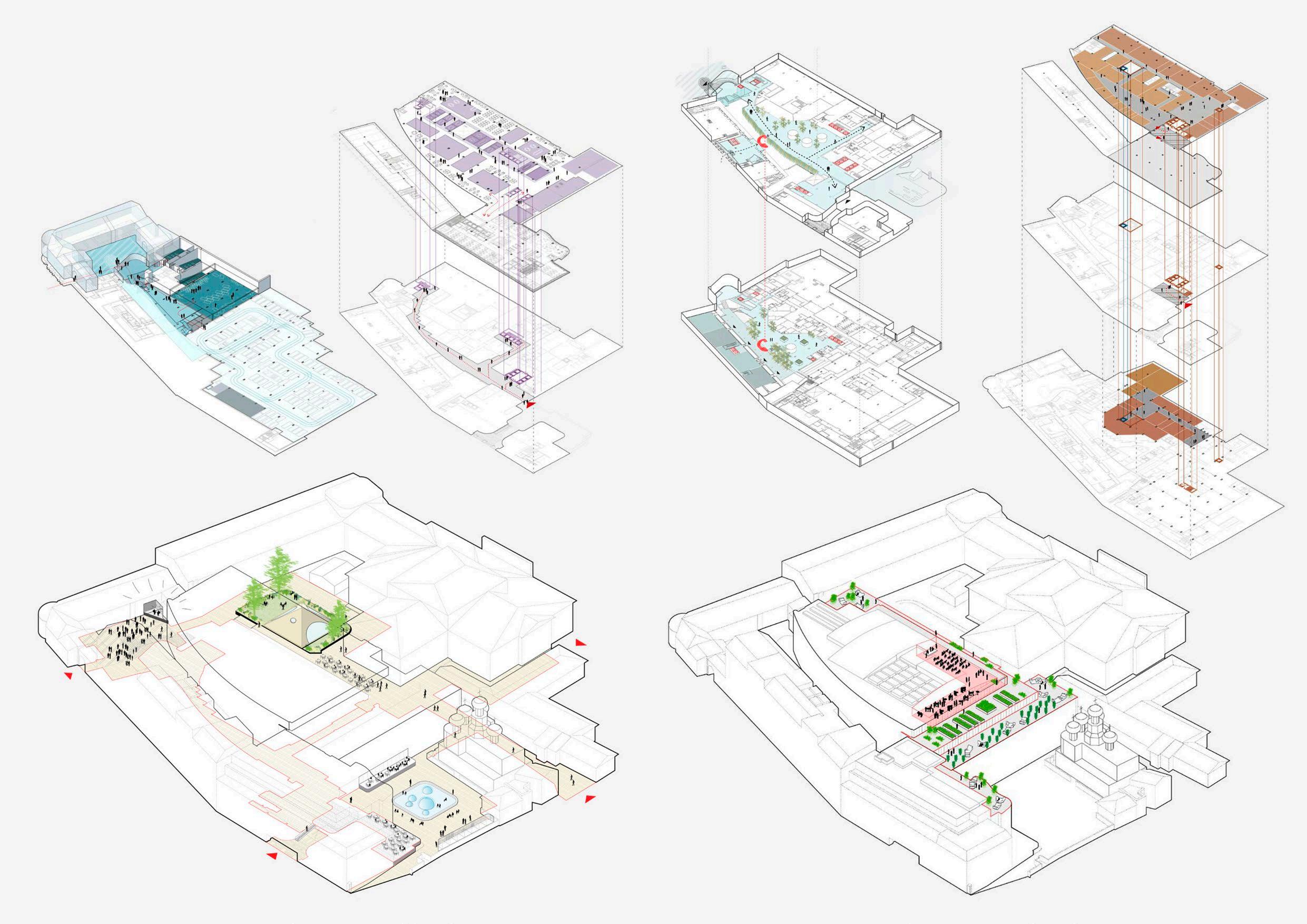
Conceptual design for a cultural center and offices in Moscow.
Conceptual design for industrial areas in Saudi Arabia.

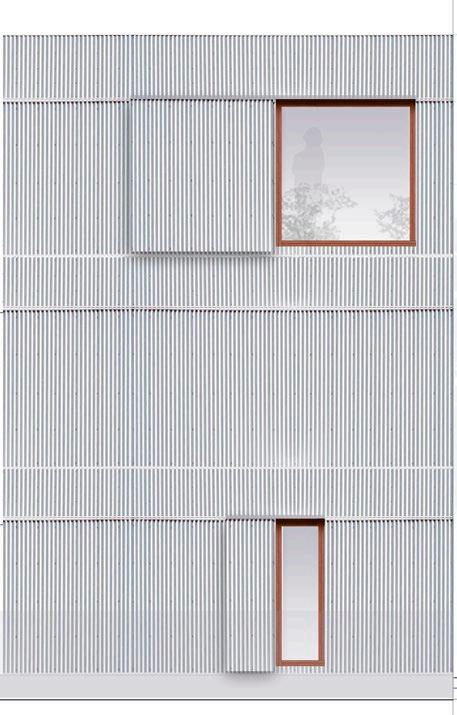
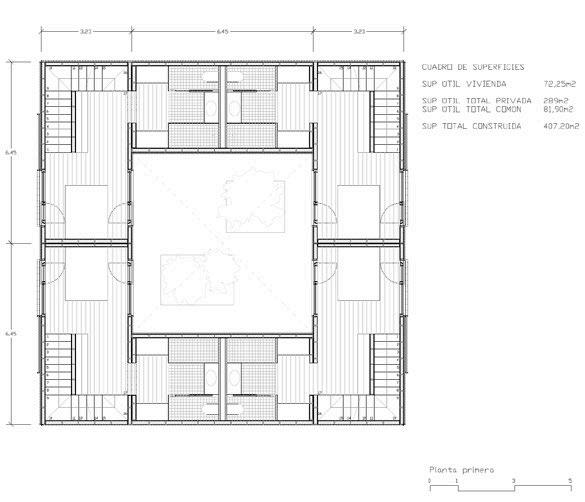
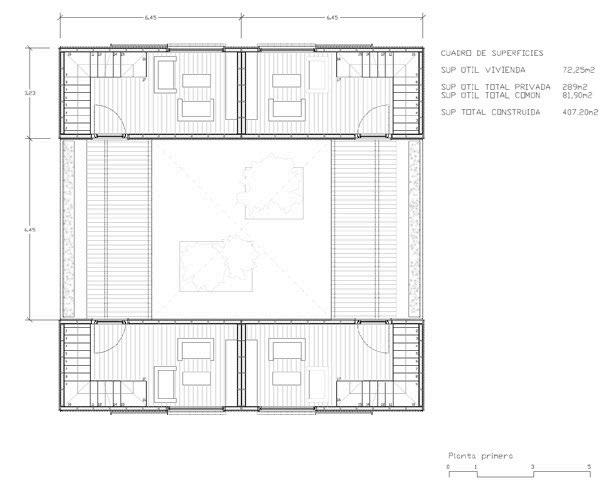
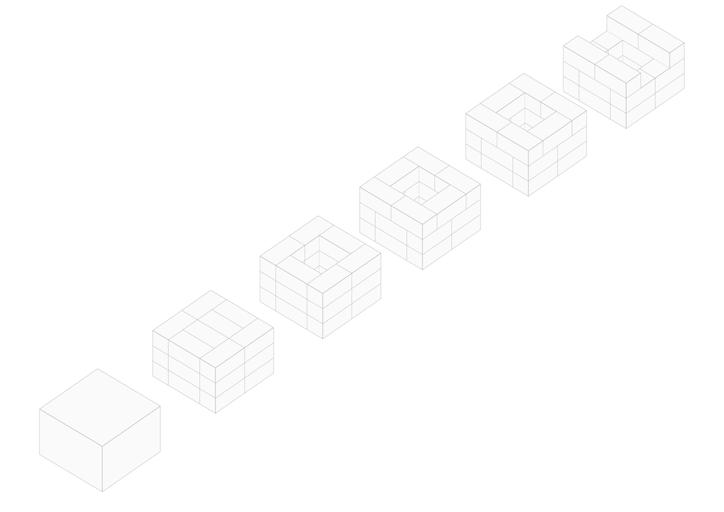
 Dwellings for artists in Navarra, Spain built in wooden structure.
International scholarship working with Patxi Mangado and Souto de Moura
Dwellings for artists in Navarra, Spain built in wooden structure.
International scholarship working with Patxi Mangado and Souto de Moura



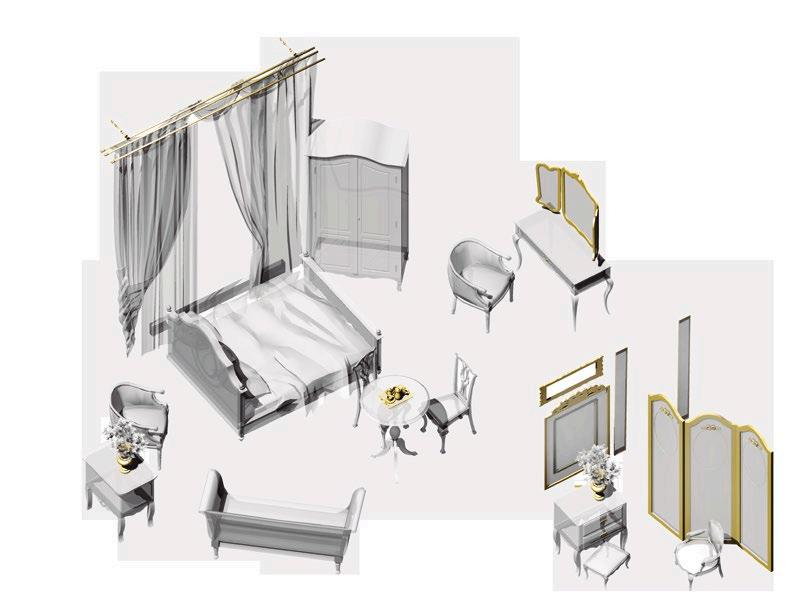

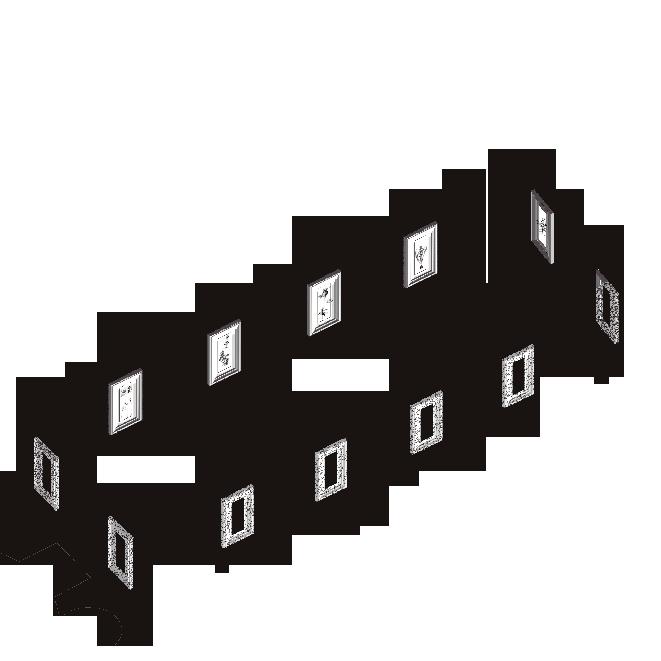
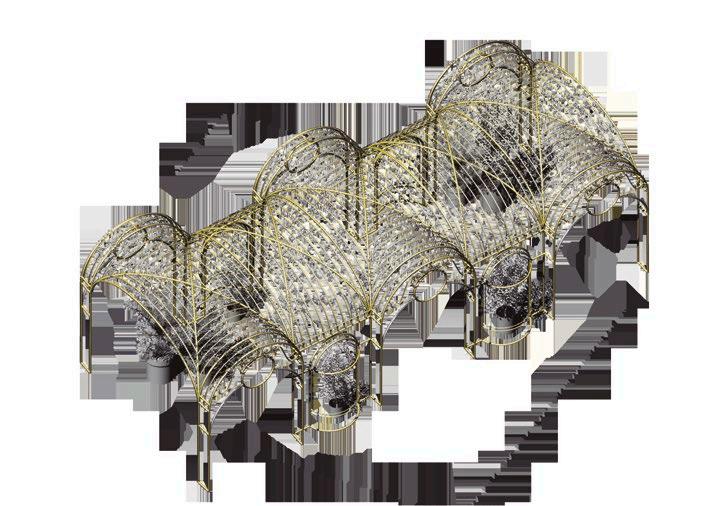

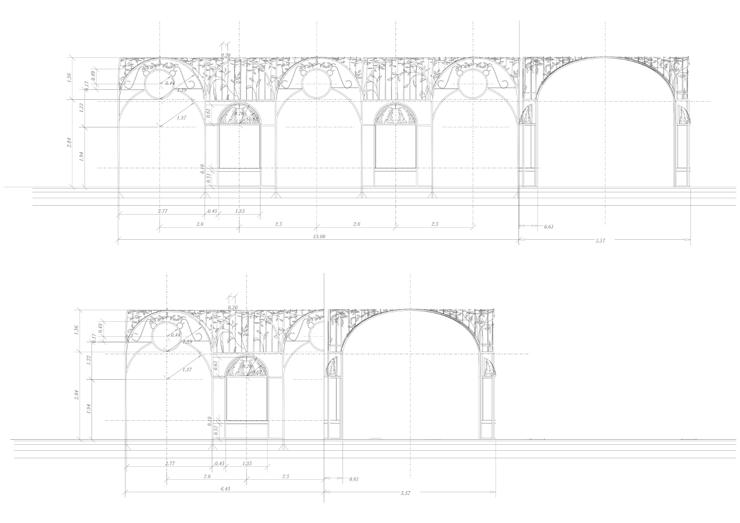
Ciudad Real has been historically an area in which different industrial landscapes have been appearing. Its development, based on increasingly large industries, has not only had an impact on the physiognomy of its territory, but has also formed a centralized energy organization, mainly concentrated in Puertollano.
Puertollano is classified as the city with the most polluted air in all of Spain in 2019, far exceeding the limits established by the WHO. As an alternative to its industrial complex, a master plan for the recovery of the mills of the Guadiana River is proposed, a series of abandoned architectures that are part of the collective memory of the place.
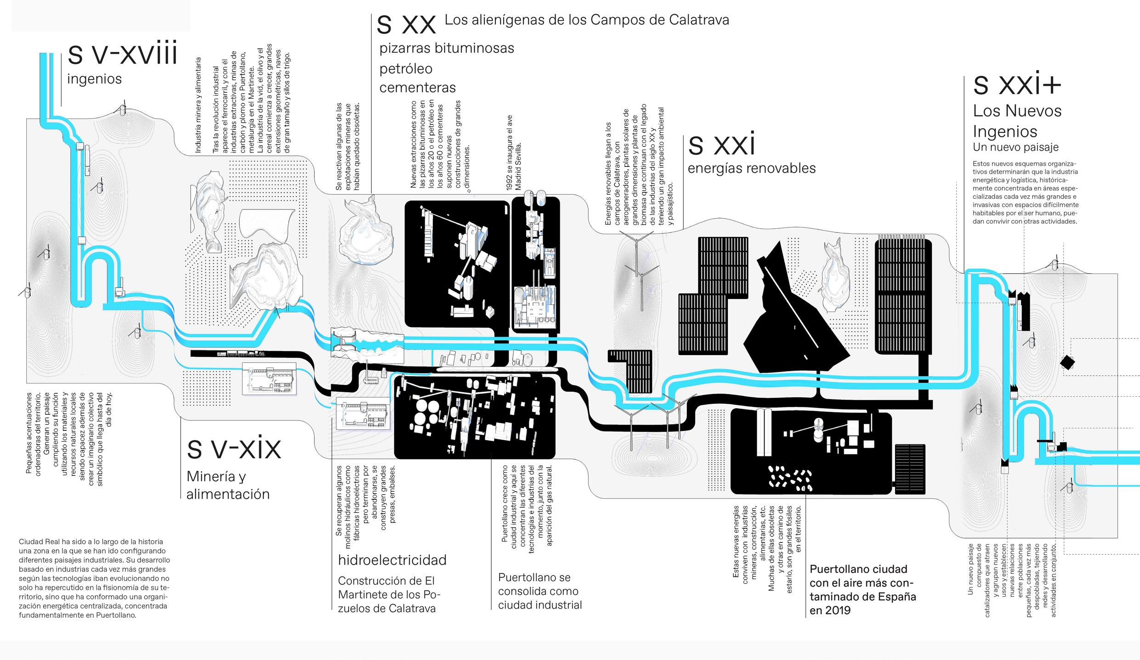
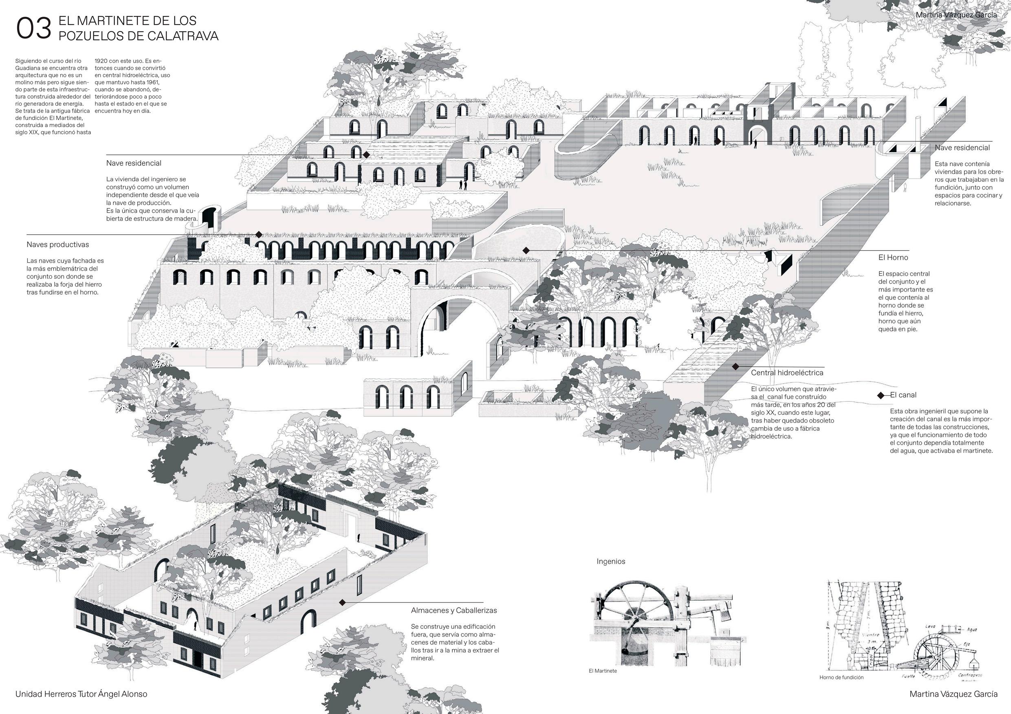
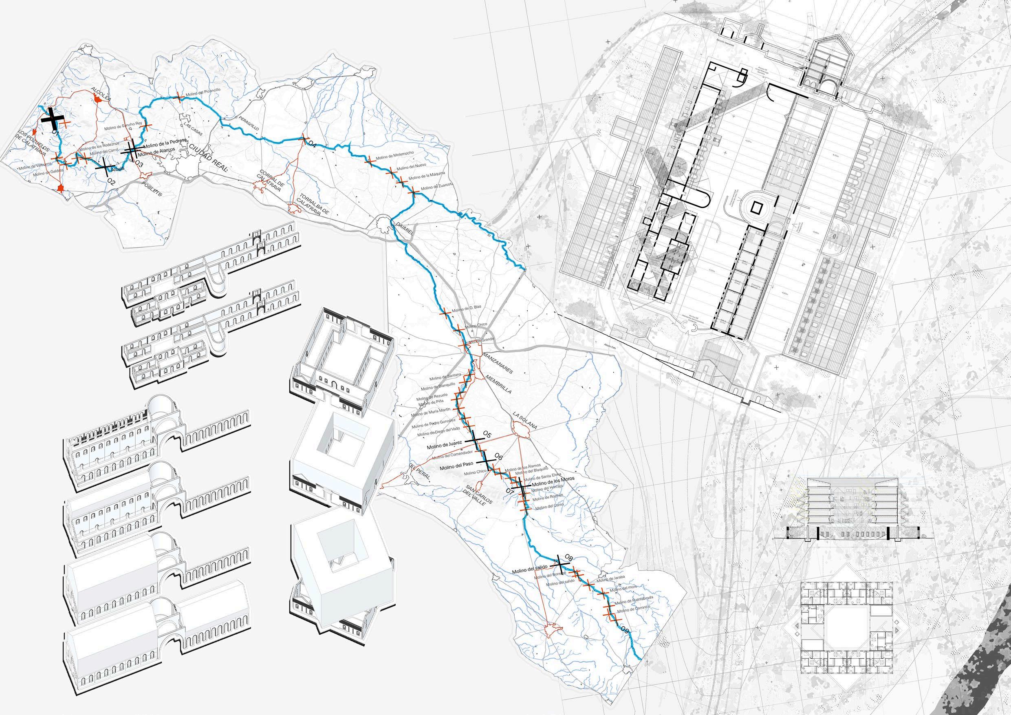
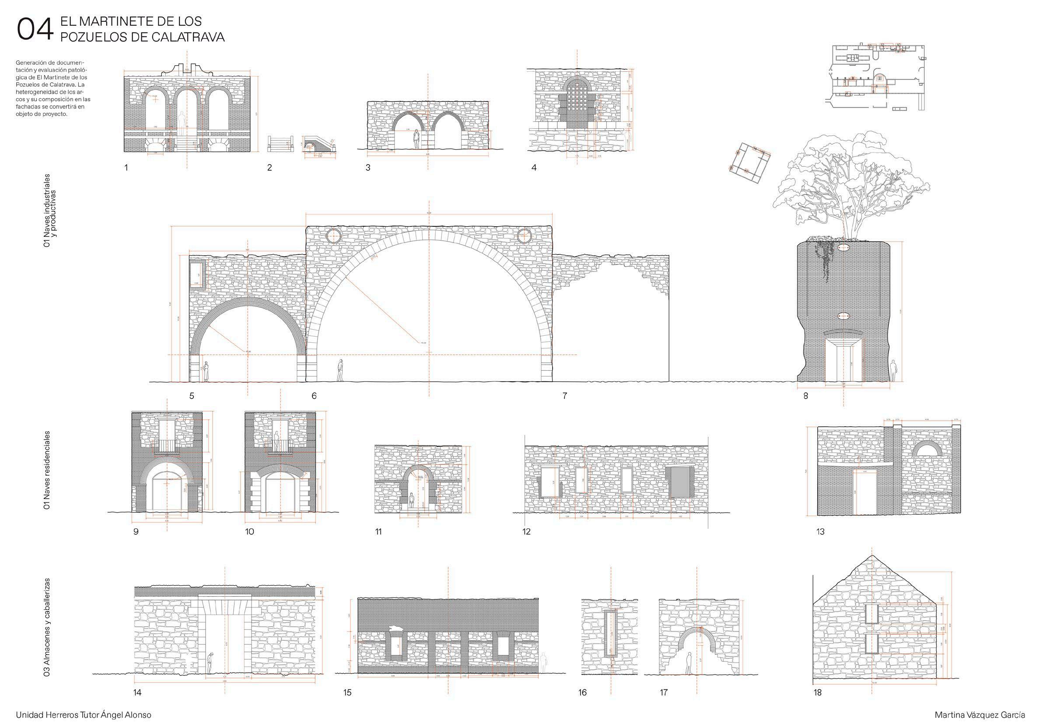
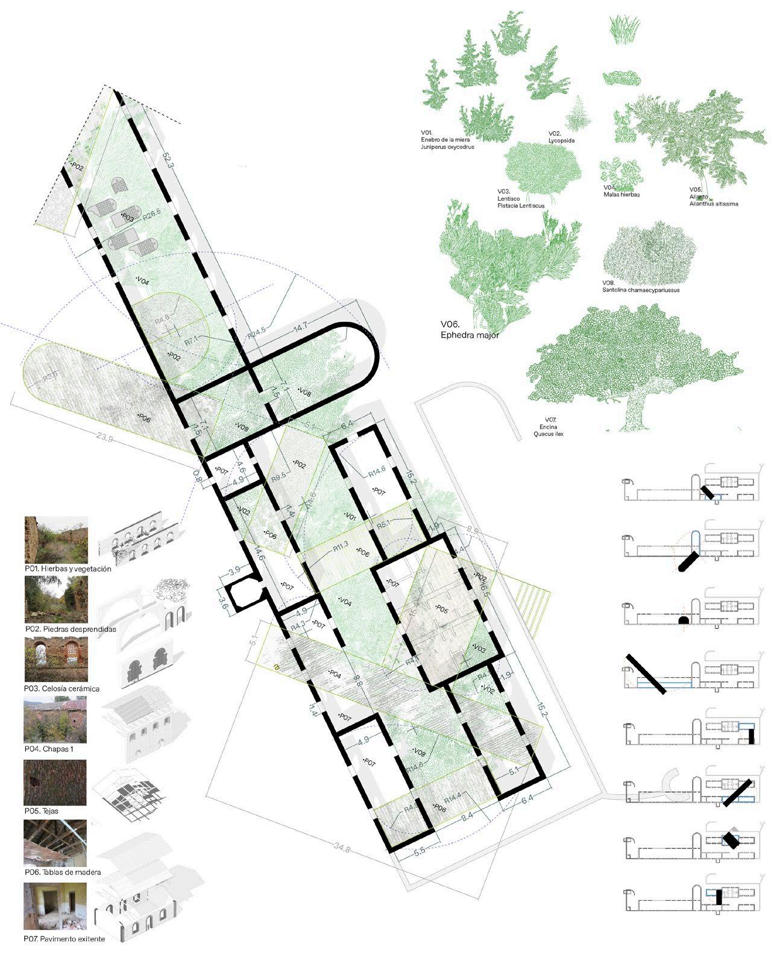

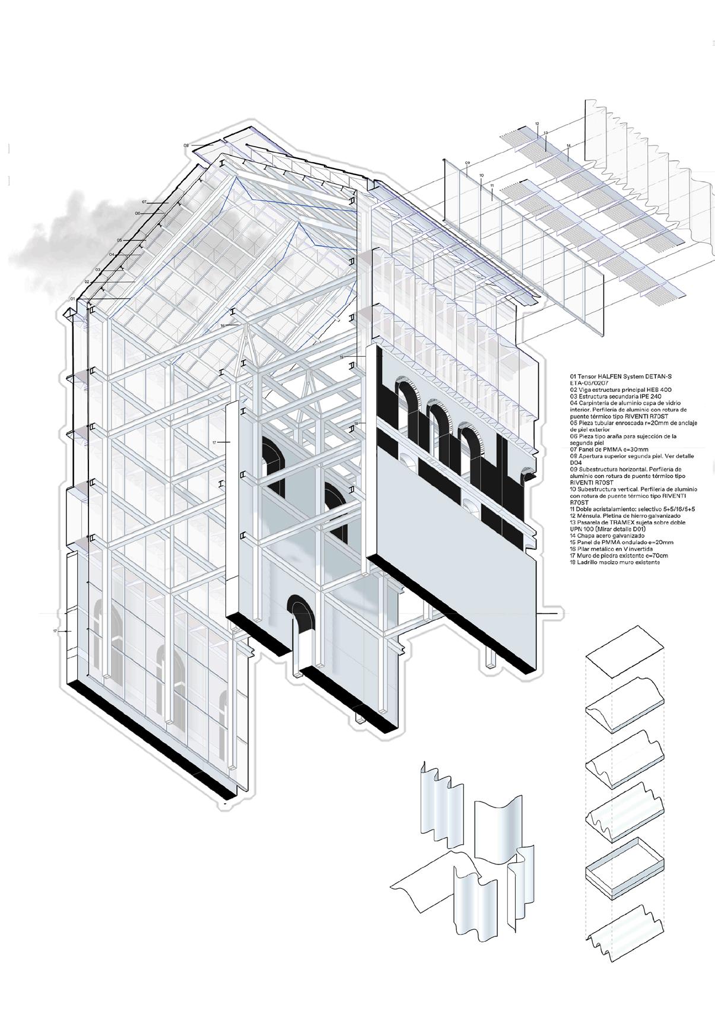

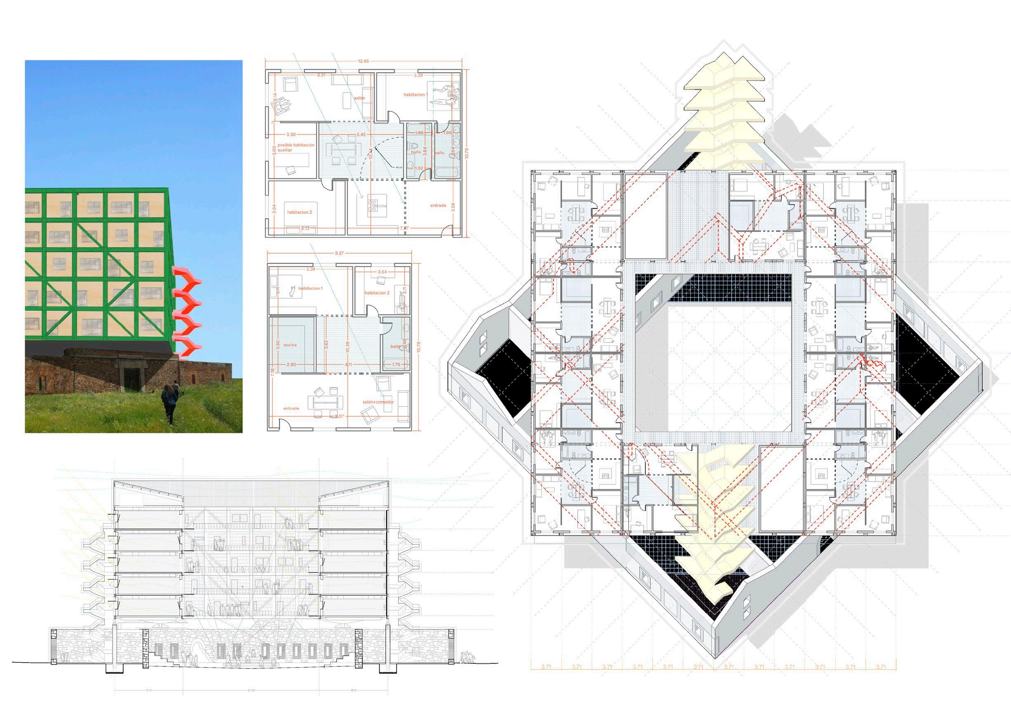
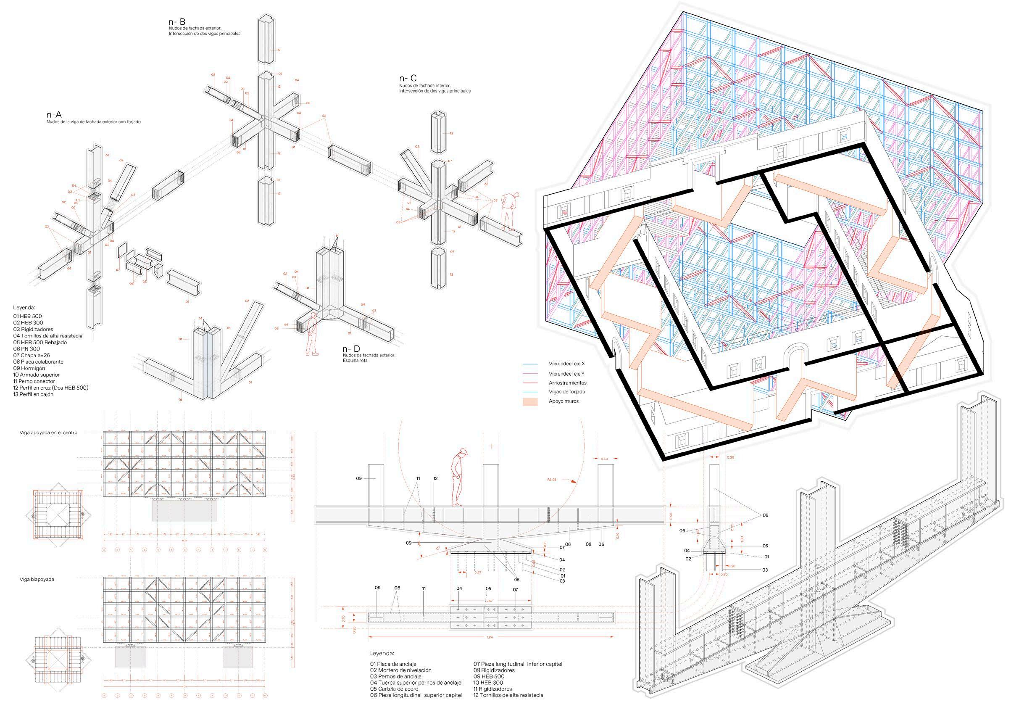
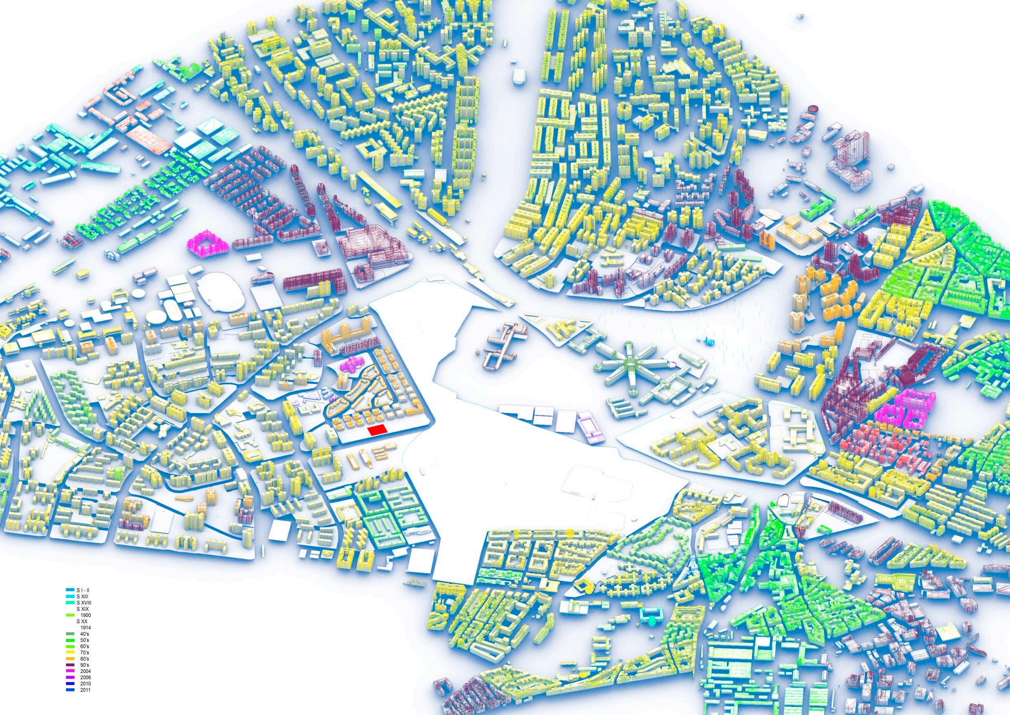
The architectural heritage of La Latina and Carabanchel, both districts of the periphery of Madrid, is in danger. Its buildings are neglected by the institutions, being vulnerable to degradation and disappearance, despite the neighborhood protests that demand the recognition and protection they need since they are not only important for the neighborhood, but also for the history of Madrid. The program for this building will be a daycare center for the elderly. The symbols of the most representative places of the neighborhoods are studied and reinterpreted, creating a frakestein of these forgotten architectures and preserving their memory.
Studio 8 Federico Soriano Studio 2019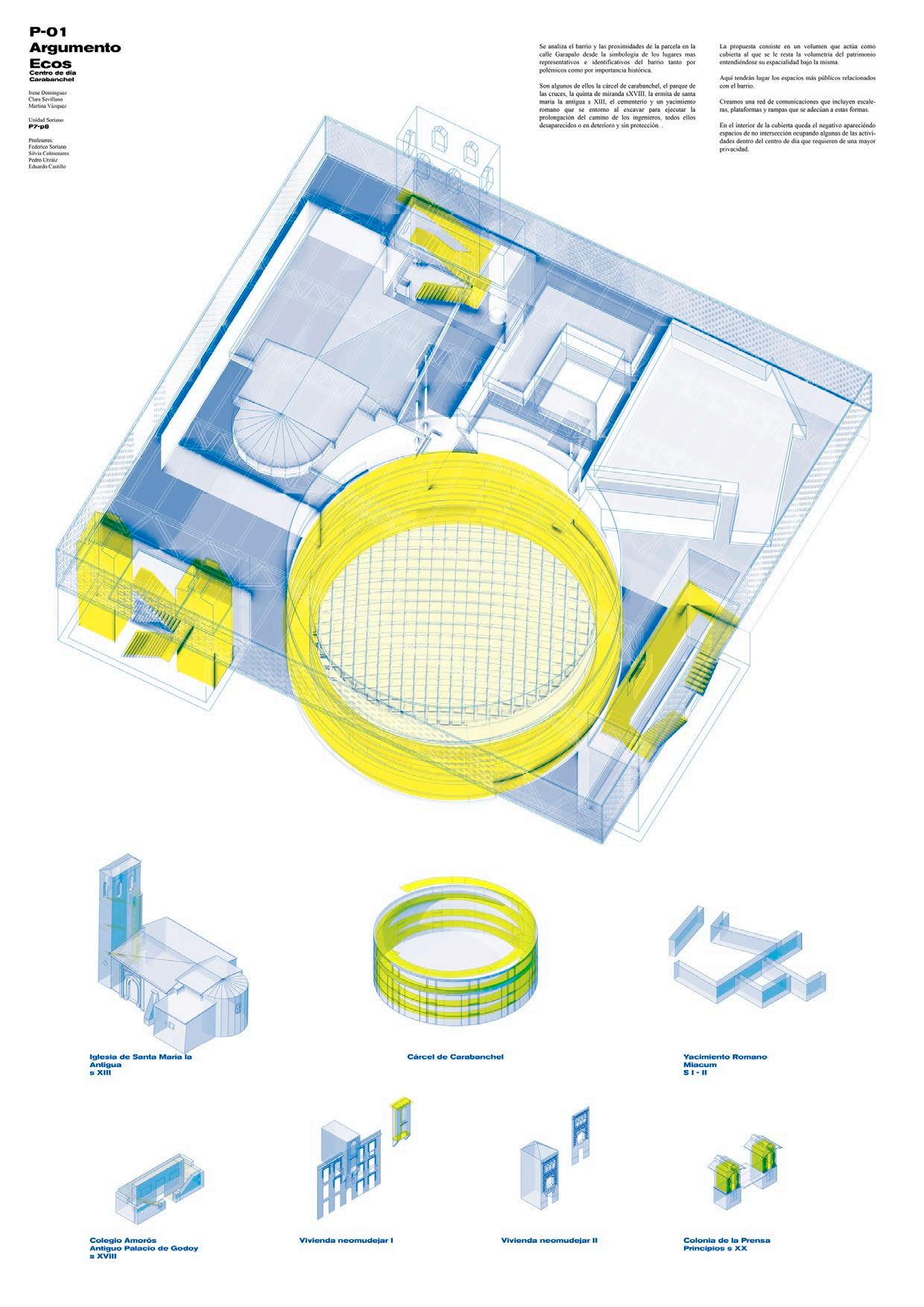
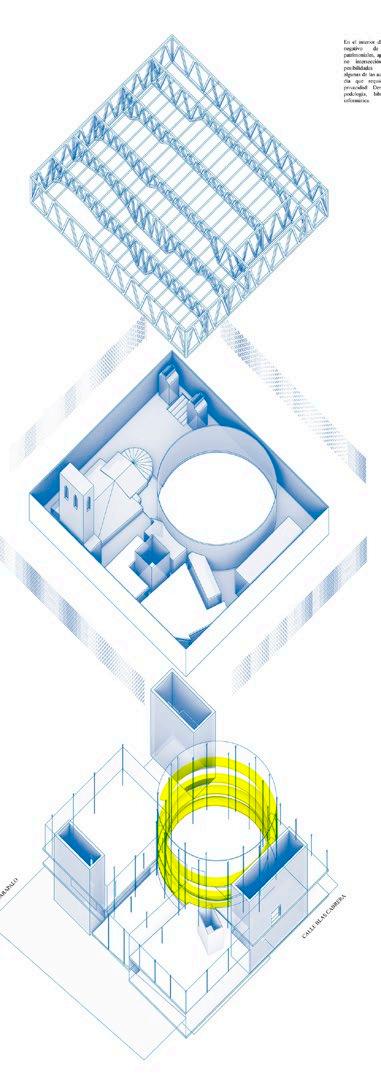



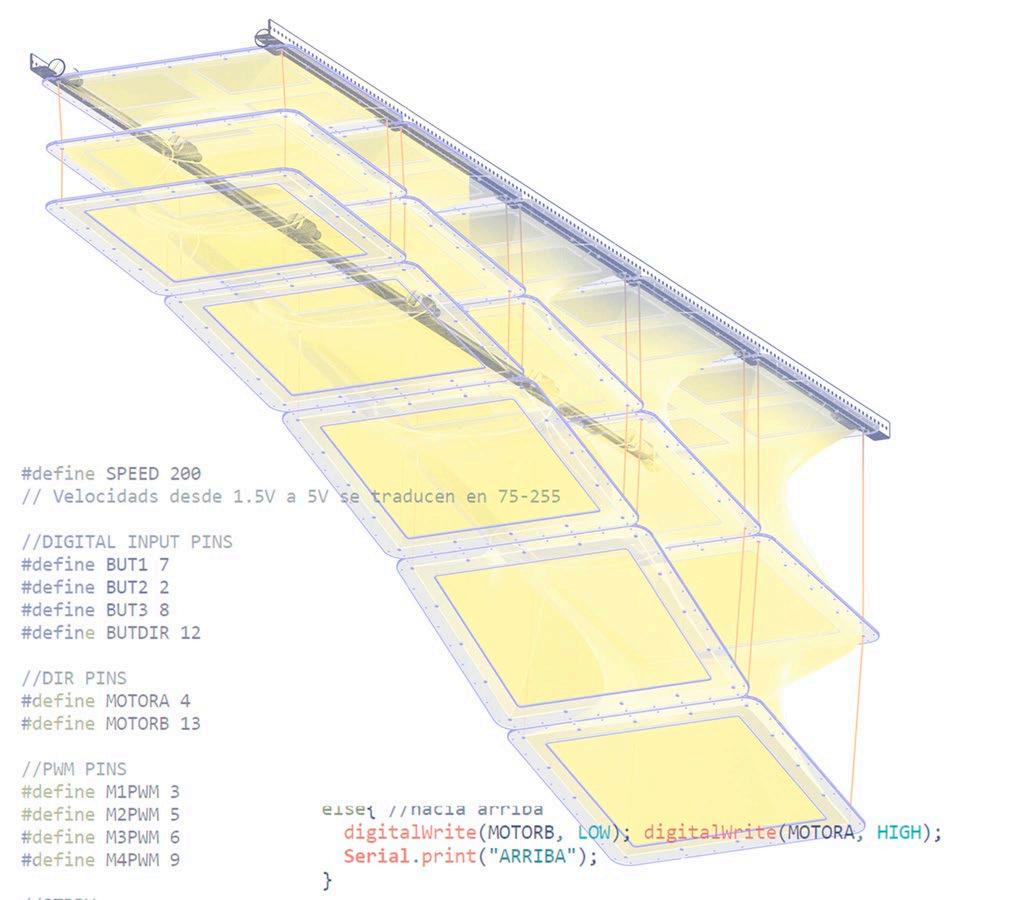
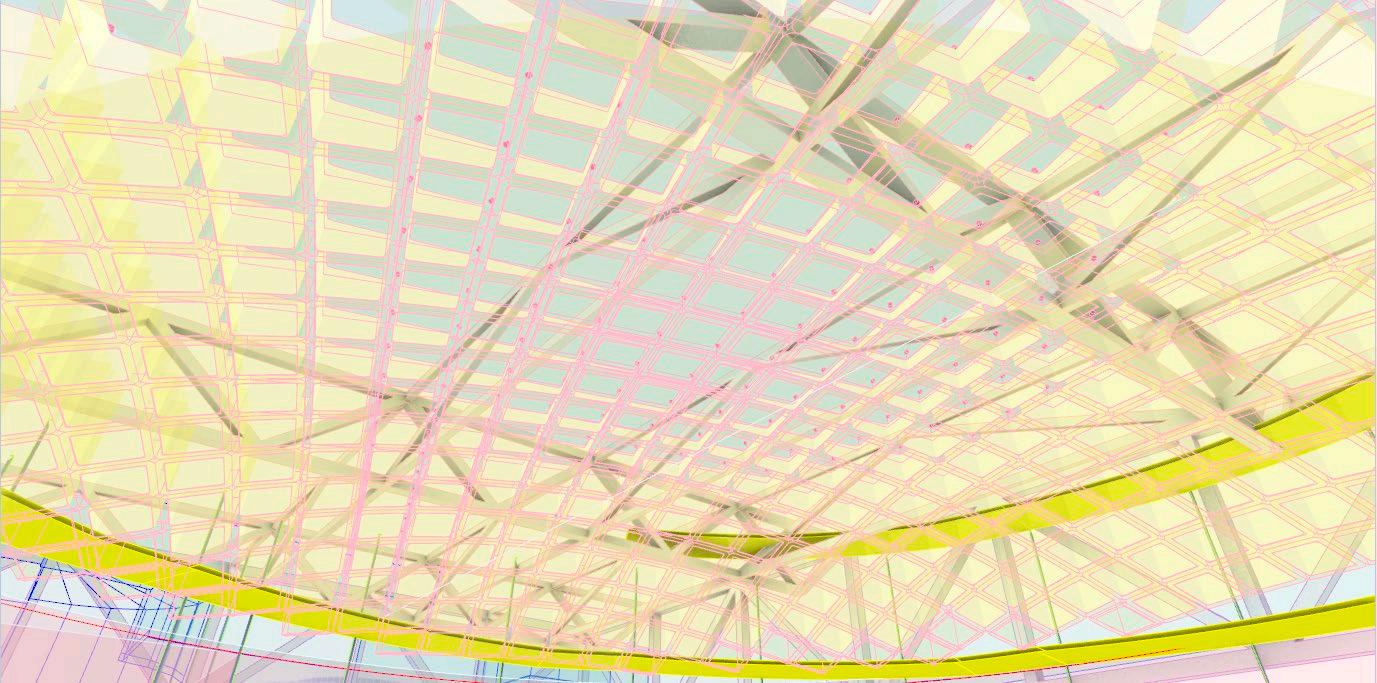

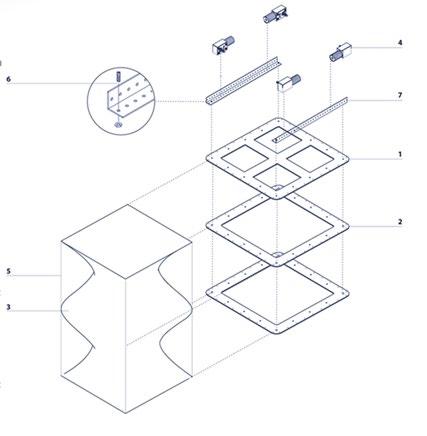
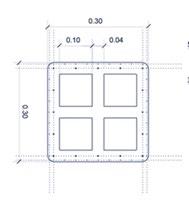

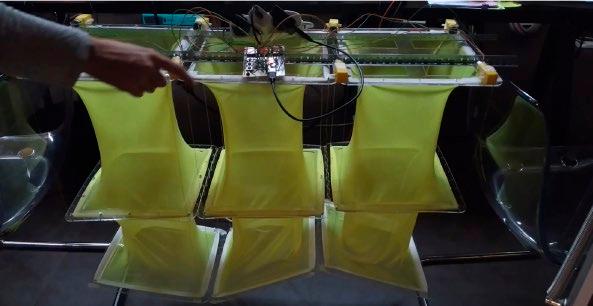
Nuslesky most it the largest bridge built in Prague. It connects two neighborhoods separated by a height change, and the área under it is a residuary place thought for cars and parking space. The proposal is a light structure that hangs from the bridge and creates a cover space for the neighbors and the farmers that come every weekend
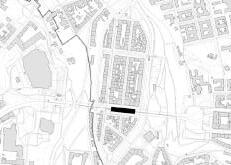


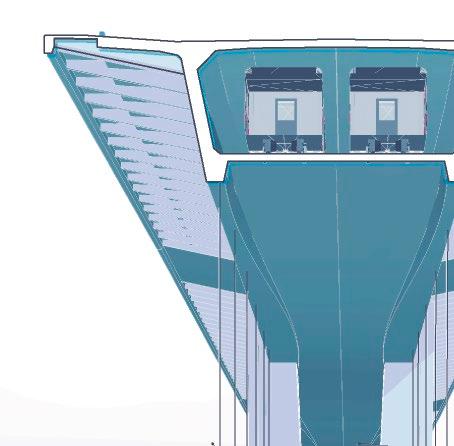
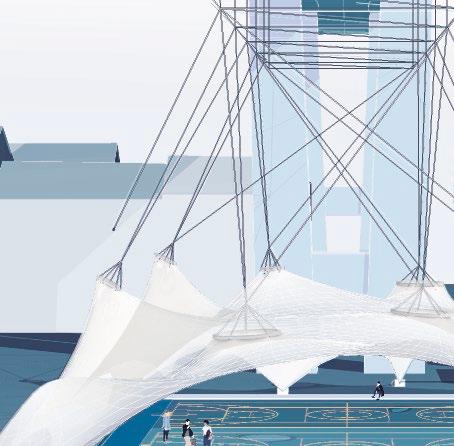
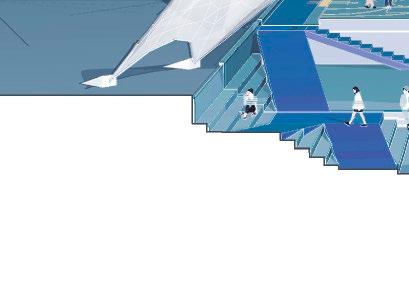
to Prague to sell their vegetables. This área is transformed to a place in an active comercial and sports area promoting the local production and economy.
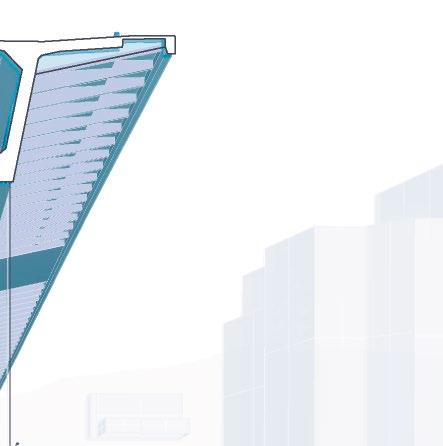
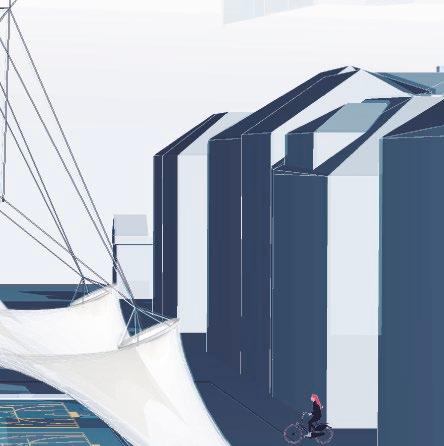

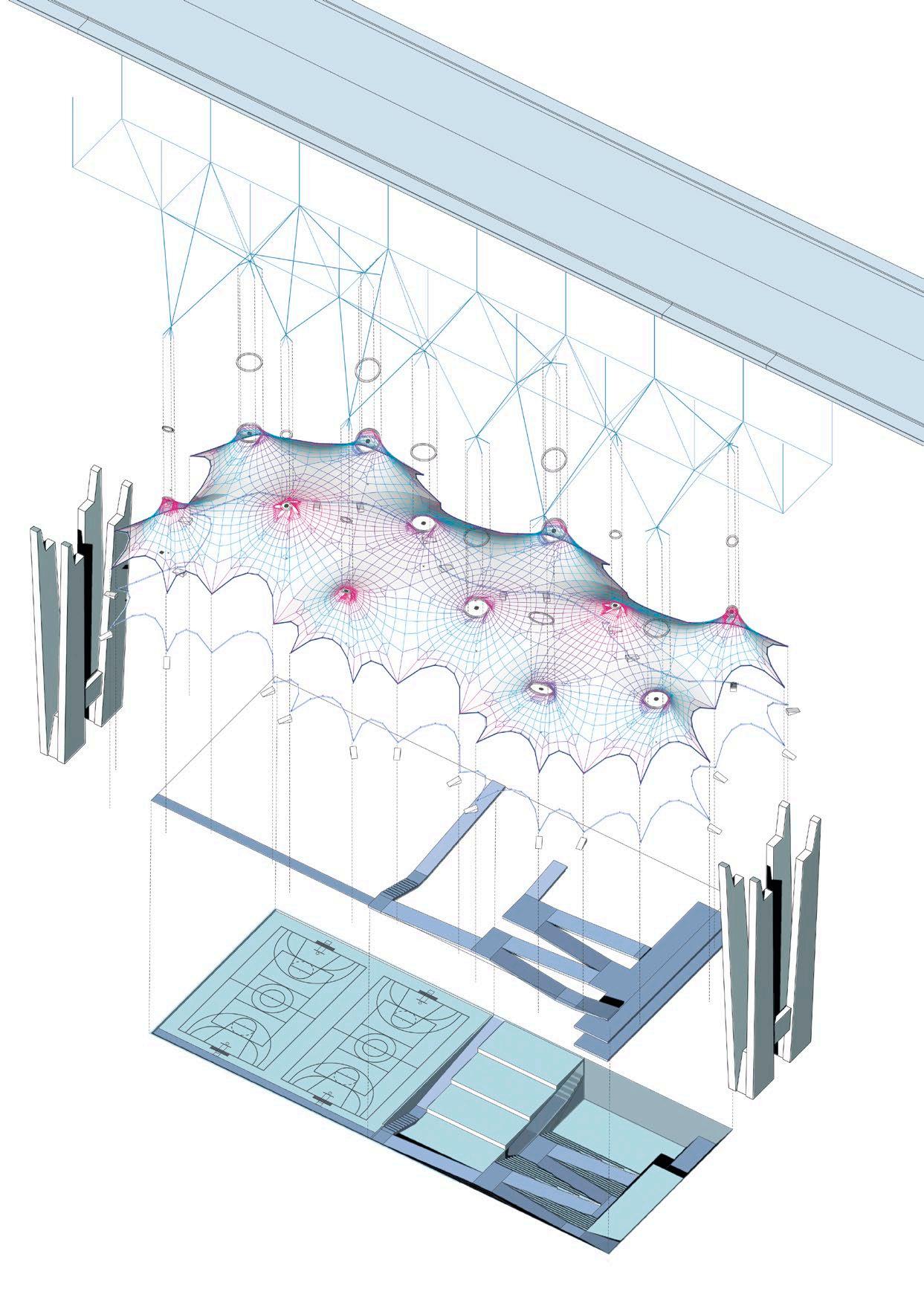 Studio 7 Prague 2019
Studio 7 Prague 2019

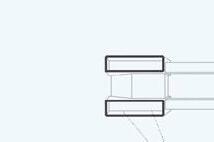









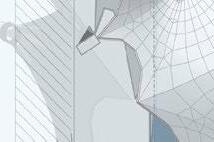



































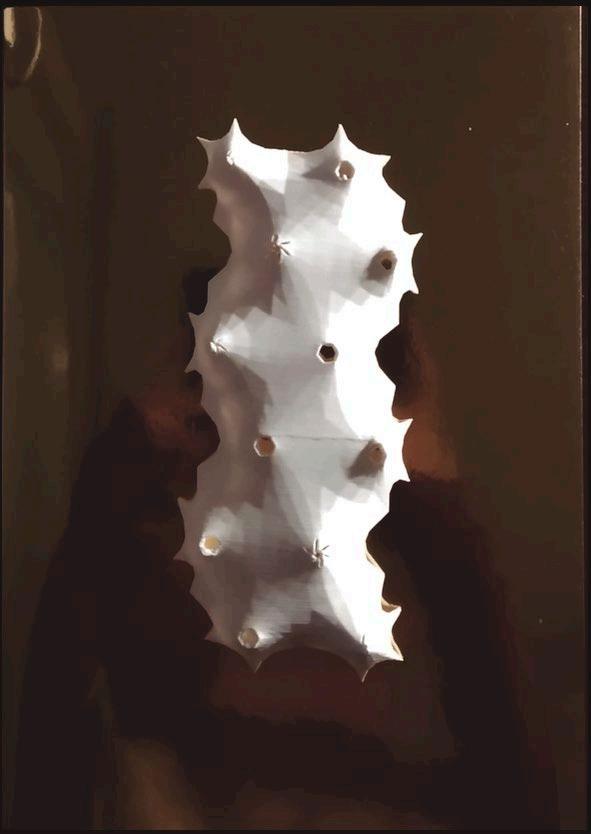

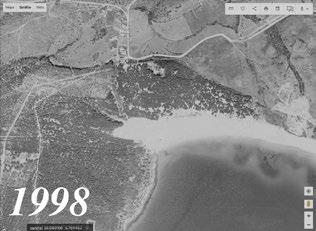
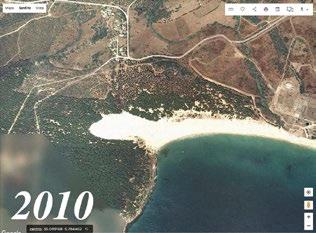
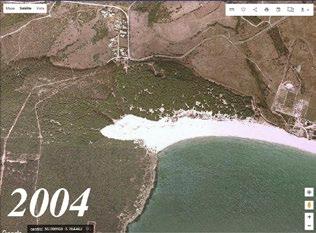
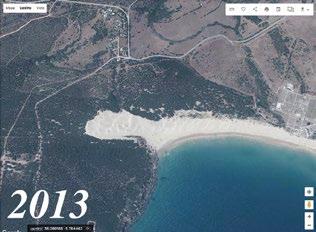
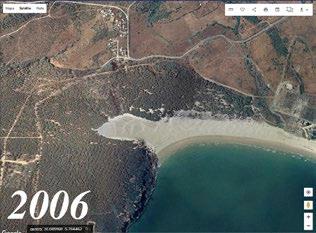

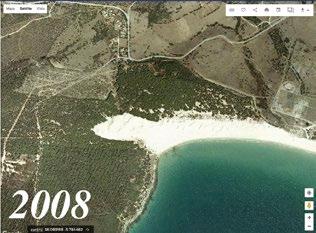
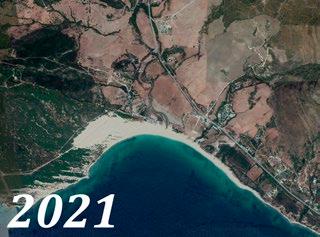
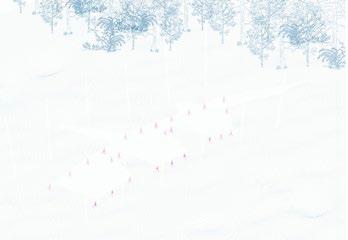

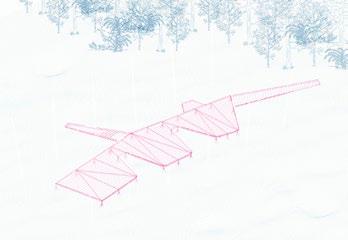
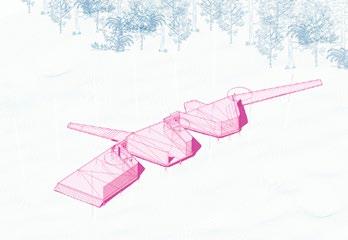
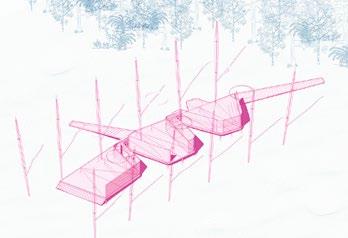

Playa de Bolonia, Cadiz, has one of the largest dunes in Spain formed by the action of the east wind. As a gadget, the project works with the strong wind and takes advantage of its potential as a energy creator. The disposition
of the walls that creates concave-convex geometries picks up the wind and redirect it to propellers. A gigand hammock becomes the ceiling, allowing people to fly and and see a fantastic view of the horizon.

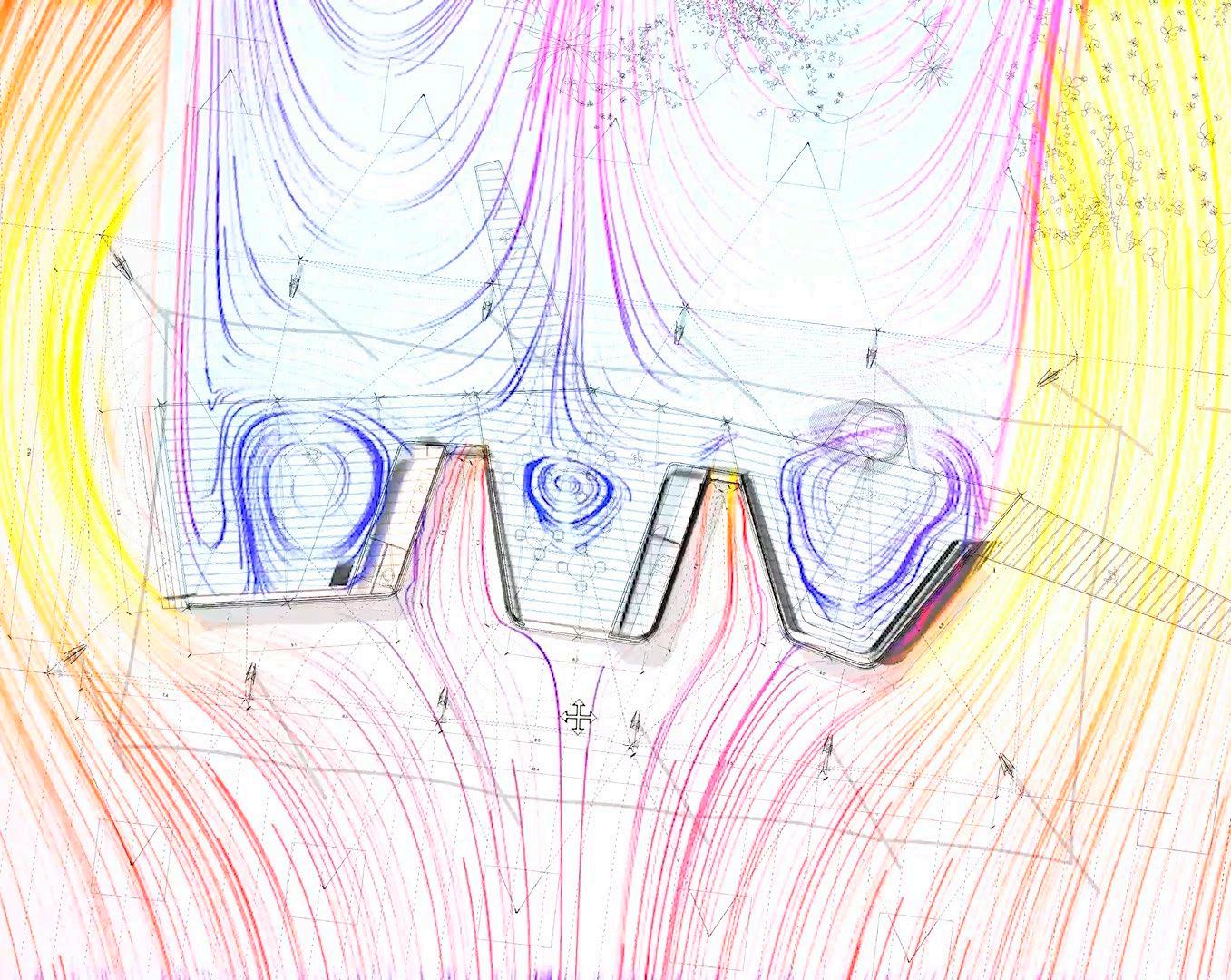 Studio 6
Aparicio Studio 2018
Studio 6
Aparicio Studio 2018
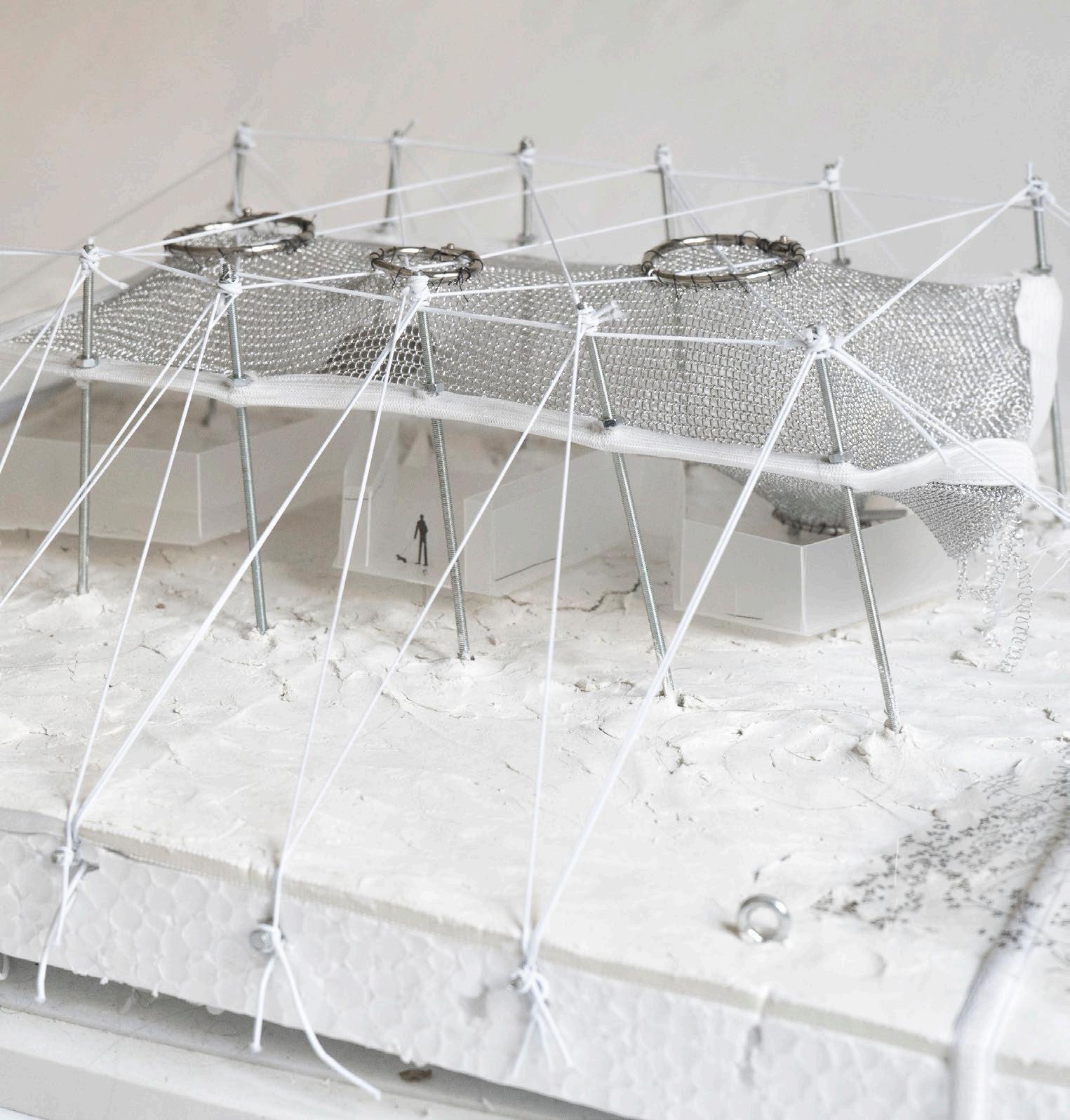
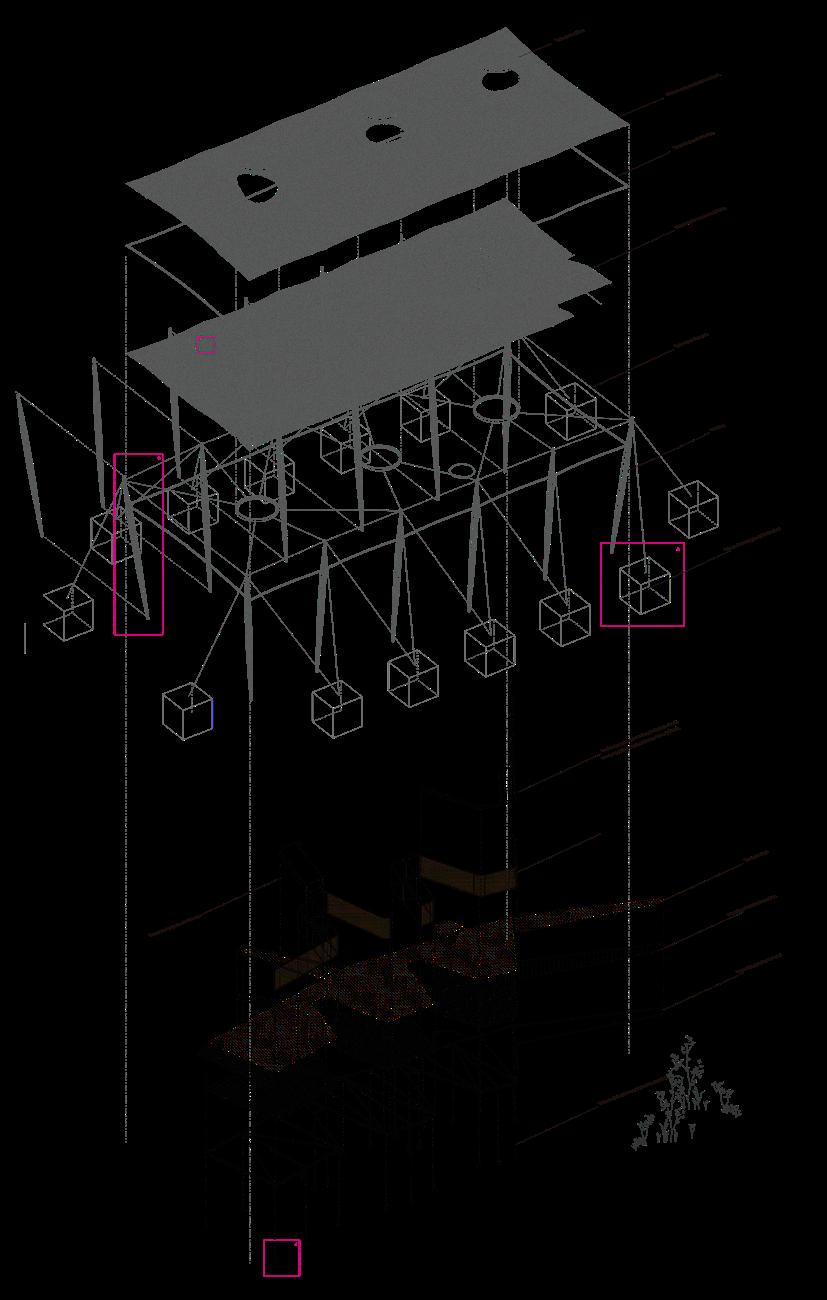

New Babylon and Constant Nieuwenhuys’s drawings reflect the philosophy of situationism in the 60’s by a utopian future in which people would be released of work because of technology development, so they would live in community and in a nonhierarchical society.
The project is a experimental and residential building based of this utopian world and a reflexión of how it would fulfill the actual needs of the 21st century thinking about how technology has mostly improved our lives but also become a tool that brings closer work and leisure.



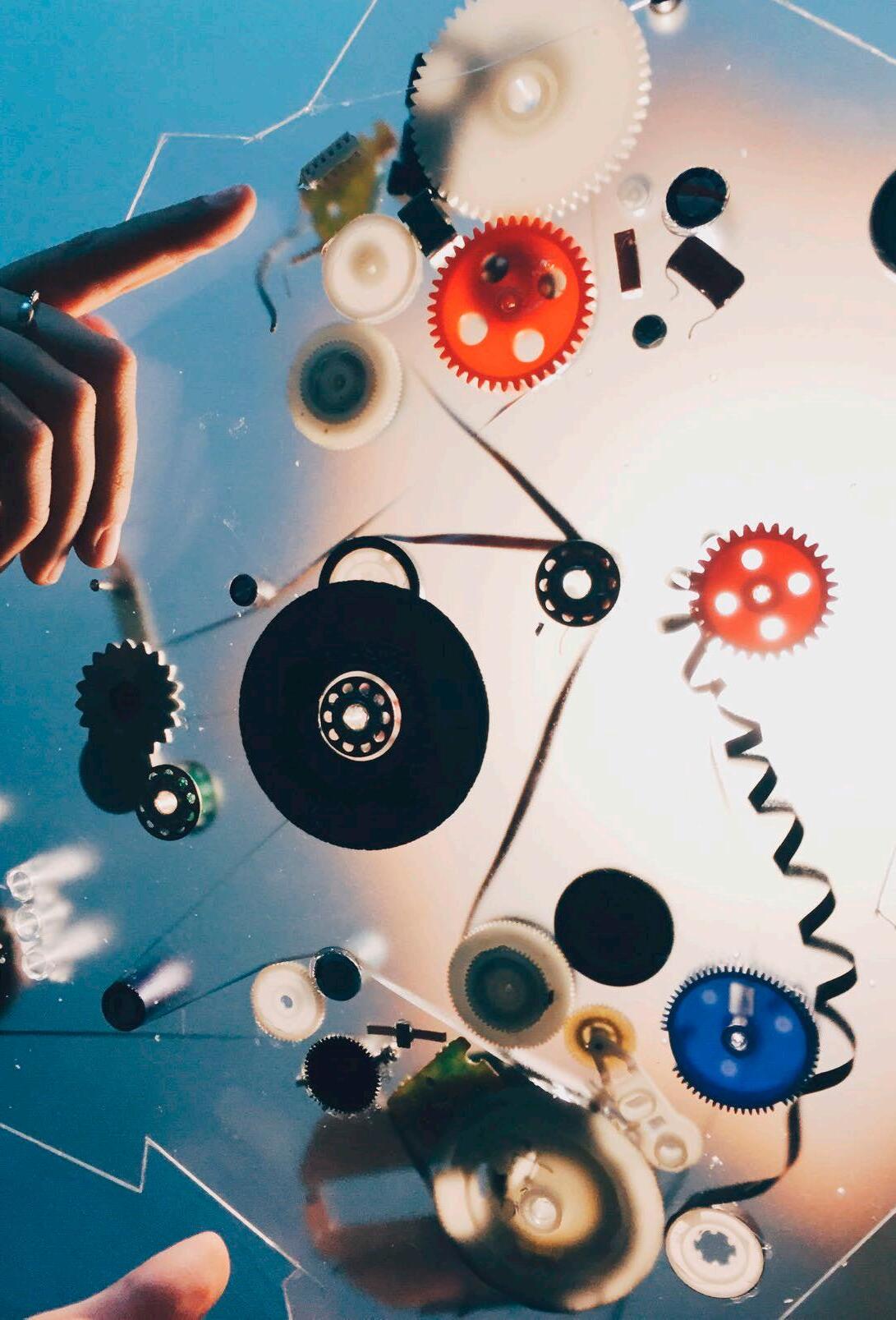
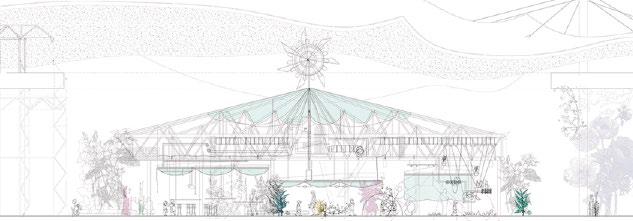
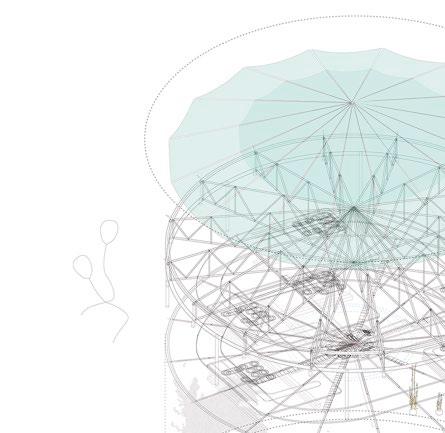



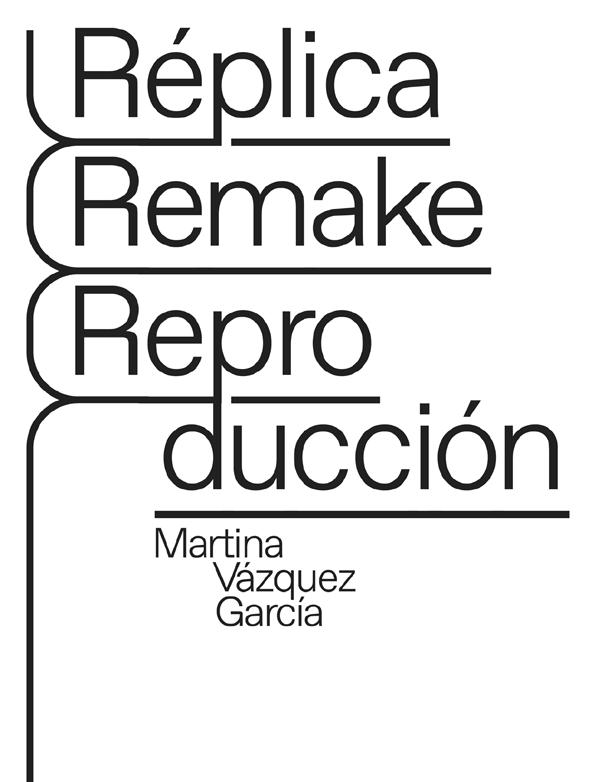
“Un artista copia, un genio roba”.

“Un artista copia, un genio roba”.
Pablo Picasso no entiende al artista o al genio sin la apropiación de obras ya creadas. Esta definición se entiende como una manera de evitar comenzar de cero, de no empezar a “crear” con la página en blanco.
Pablo Picasso no entiende al artista o al genio sin la apropiación de obras ya creadas. Esta definición se entiende como una manera de evitar comenzar de cero, de no empezar a “crear” con la página en blanco.
Sin embargo, existen leyes para garantizar la propiedad intelectual, la cual se define como “conjunto de derechos que corresponden a los autores y a otros titulares (artistas, productores, organismos de radiodifusión, etc.) respecto de las obras y prestaciones fruto de su creación.”
Sin embargo, existen leyes para garantizar la propiedad intelectual, la cual se define como “conjunto de derechos que corresponden a los autores y a otros titulares (artistas, productores, organismos de radiodifusión, etc.) respecto de las obras y prestaciones fruto de su creación.”
Si nos vamos a la definición de la rae de creación, que aparece en el diagrama de definiciones en la introducción, encontramos que se describe como “producir algo de la nada”.
Si nos vamos a la definición de la rae de creación, que aparece en el diagrama de definiciones en la introducción, encontramos que se describe como “producir algo de la nada”.
En la era posdigital en la que cada vez más y más envueltos y en la que estamos expuestos de manera continuada a imágenes que construyen un imaginario colectivo creciente e imparable se me formula la siguiente pregunta, ¿es posible crear sin copiar? ¿Es la copia una herramienta válida en arquitectura? ¿Dónde está la línea entre inspiración y plagio?
En la era posdigital en la que estamos cada vez más y más envueltos y en la que estamos expuestos de manera continuada a imágenes que construyen un imaginario colectivo creciente e imparable se me formula la siguiente pregunta, ¿es posible crear sin copiar? ¿Es la copia una herramienta válida en arquitectura? ¿Dónde está la
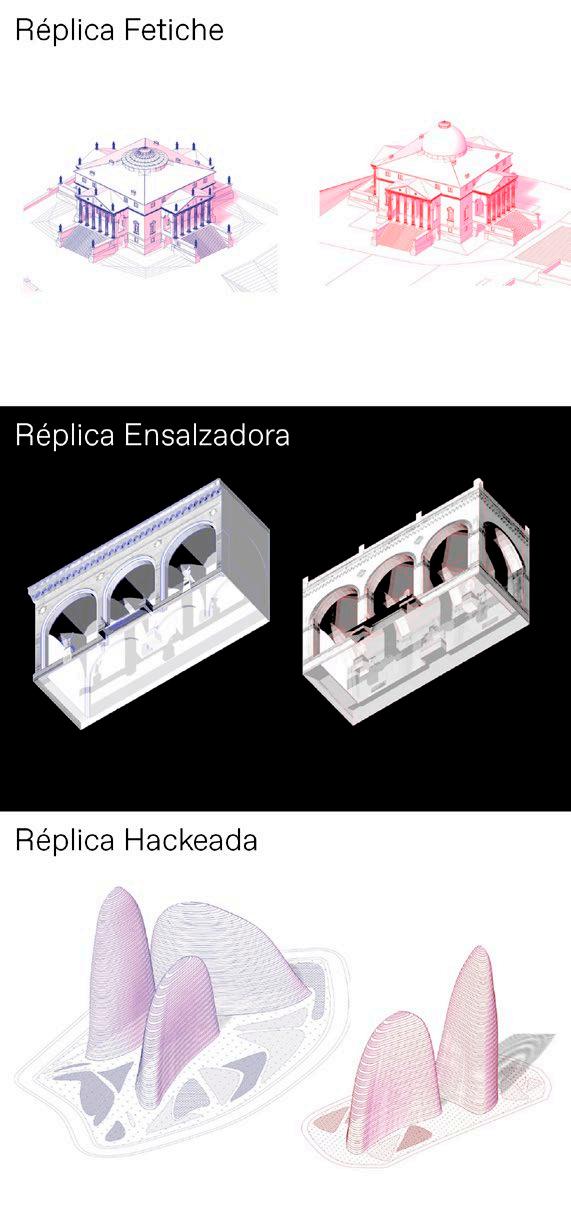
La réplica trata de construir un gemelo, una copia lo más fiel posible del original. Se define como “copia exacta de algo, especialmente de una obra artística”. En arquitectura es interesante ya que el objeto arquitectónico no es un objeto aislado definido únicamente por su materialidad, dimensiones y sistemas constructivos.
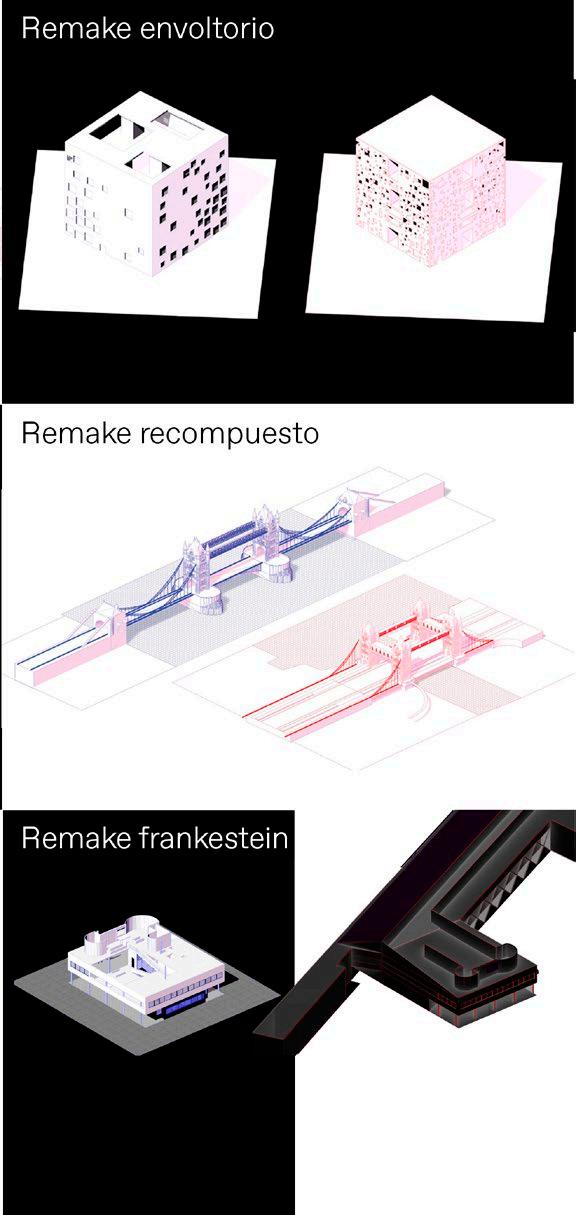
El remake es una adaptación del objeto a copiar. Es revisitar el edificio para ver cómo actualizarlo y reformularlo.
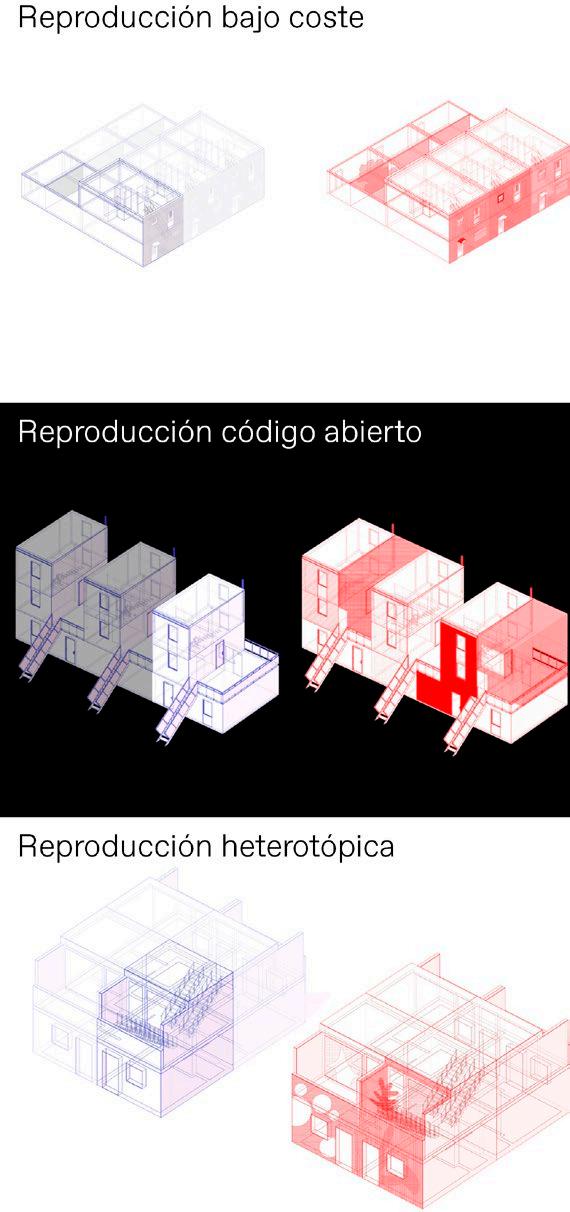
La arquitectura cobra sentido cuando la insertamos en un determinado contexto físico y temporal, y por lo tanto genera relaciones entre los usuarios y la ciudad propias de un marco político y social asociado a este.
La réplica trata de construir un gemelo, una copia lo más fiel posible del original. Se define como “copia exacta de algo, especialmente de una obra artística”. En arquitectura es interesante ya que el objeto arquitectónico no es un objeto aislado definido únicamente por su materialidad, dimensiones y sistemas constructivos.
De ese modo, cuando se realiza una réplica de un objeto arquitectónico en un entorno y en una época diferente a la original, todas estas relaciones y afinidades entre la propia arquitectura, los usuarios, cuyas maneras de interactuar son cambiantes, y la nueva realidad física en la que se colocan, se distorsionan dando lugar a nuevas narrativas y maneras de vivir el espacio.
La arquitectura cobra sentido cuando la insertamos en un determinado contexto físico y temporal, y por lo tanto genera relaciones entre los usuarios y la ciudad propias de un marco político y social asociado a este.
De ese modo, cuando se realiza una réplica de un objeto arquitectónico en un entorno y en una época diferente a la original, todas estas relaciones y afinidades entre la propia arquitectura, los usuarios, cuyas maneras de interactuar son cambiantes, y la nueva realidad física en la que se colocan, se distorsionan dando lugar a nuevas narrativas y maneras de vivir el espacio.
El remake es una adaptación del objeto a copiar. Es revisitar el edificio para ver cómo actualizarlo y reformularlo.
Esto ocurre cuando el contexto en el que se enmarca la arquitectura cambia, al igual que pasa con la réplica, pero en este caso el edificio se transforma para encajar mejor en aquel.
La reproducción está relacionada con la intención de diseñar un objeto para ser repetido. En ella se engloban todos los proyectos en los que no se busca la singularidad y la exclusividad, sino que por el contrario su razón de ser es la de reproducirse.
Esto ocurre cuando el contexto en el que se enmarca la arquitectura cambia, al igual que pasa con la réplica, pero en este caso el edificio se transforma para encajar mejor en aquel.
Es una oportunidad para entender qué elementos no cambian para seguir siento reconocibles y cuales se adaptan y actualizan.
La reproducción está relacionada con la intención de diseñar un objeto para ser repetido. En ella se engloban todos los proyectos en los que no se busca la singularidad y la exclusividad, sino que por el contrario su razón de ser es la de reproducirse.
Es una oportunidad para entender qué elementos no cambian para seguir siento reconocibles y cuales se adaptan y actualizan.
Para realizar un remake es necesario comprender todos los aspectos arquitectónicos, ya sean conceptuales o constructivos para después transformarlo con argumentos de peso y el objeto no resulte ridículo o superficial.
Por lo tanto, en este grupo la autoría se desdibuja, al igual que la forma de vivir de cada individuo. Considerando que todos los usuarios son iguales y sus hábitos y costumbres lo son también, entenderemos la reproducción como una forma de homogeneización y democratización. Es el habitante el que se adapta al diseño y no el diseño el que se adapta al habitante.
Independientemente del juicio de valor que podamos dar del resultado final, el remake requiere de decisiones creativas y compositivas diversas que podemos extrapolar para aprender estrategias válidas para nuestra práctica proyectual.
Para realizar un remake es necesario comprender todos los aspectos arquitectónicos, ya sean conceptuales o constructivos para después transformarlo con argumentos de peso y el objeto no resulte ridículo o superficial.
Independientemente del juicio de valor que podamos dar del resultado final, el remake requiere de decisiones creativas y compositivas diversas que podemos extrapolar para aprender estrategias válidas para nuestra práctica proyectual.
Se trata de que cada persona pueda coger un prototipo y adaptarlo y transformarlo, haciendo que éste evolucione y el proceso pase a ser colectivo.
Por lo tanto, en este grupo la autoría se desdibuja, al igual que la forma de vivir de cada individuo. Considerando que todos los usuarios son iguales y sus hábitos y costumbres lo son también, entenderemos la reproducción como una forma de homogeneización y democratización. Es el habitante el que se adapta al diseño y no el diseño el que se adapta al habitante.
Se trata de que cada persona pueda coger un prototipo y adaptarlo y transformarlo, haciendo que éste evolucione y el proceso pase a ser colectivo.
Villa Rotonda, Andrea Palladio/Beit Falastee, Munib Al Masri Zollverein School, SANAA/Cube Tube, SAKO architects Caño Roto, Antonio Vázquez de Castrp y José Luis Íñiguez de Onzoño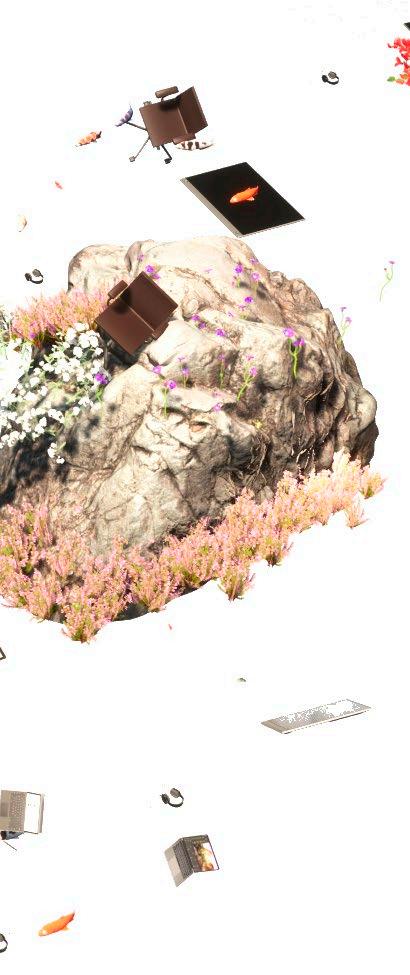
El call-garden es un CALL-CENTER.
Es el pitido discontinuo que acompaña a la espera.
Es el salto infinito de operador a operador.
Es la lista de respuestas automatizadas y el susurro del teéfono en bucle.
Es la frustración mientras suena música jazz sin copyright.
El call-garden es también un JARDÍN.
Es un remake de un tríptico.
Es un jardín que no tiene flores, sino auriculares, teléfonos y pladur.
Pero sobre todo, el call-garden es una excusa.
Es la excusa para empezar a soñar e imaginar otros futuros poptimistas y placenteros.
