ARCHITECTURAL 2022









An Architecture student who is trying to function
He searched for many majors before
Mohammed decided to study medicine at King Saud University for Health Sciences, until he found the major that he believed is appropriate for his way of thinking, so the first starter was the moment he was able to introduce

humanities in architecture, parametric design, and architectural
Beside an Architecture world, I spend my time in History, Sociology, and









Volunteered to design an office and Himma Association.
Freelanced to design & develop many
King Saud University For Health Sciences
Architecture & Building Science
King Saud University - Riyadh.
CERTIFICATIONS
Rhino & Grasshopper Course.
Architectural Visulaisation Courses.
Workshop to develop the headquarters
Riyadh Municipality + Dar Al Omran
SOFTWARES
Modeling: Revit
AutoCAD
Rhinoceros
Grasshopper
Rendering: Twinmotion
Lumion
Graphic:
InDesign
Illustrator
Photoshop
Procreate
COMPETITIONS
Archisorming
Wild Life Pavilion
Home of shade
CONTACT
Email:
Phone:









Twitter:
Pinterest:
Linked in









Wild Life Pavilions
Khanat SADAE’
Saudi Arabia, Riyadh, King Fahad Road
inn where travelers (caravaners) could rest and recover from the day’s
supported the flow of commerce, information and people across the network of trade Asia, North Africa and Southeast









(7th century and after), caravanserais were a common type of structure both in the rural countryside and in dense urban centers. Though they were often called by , or
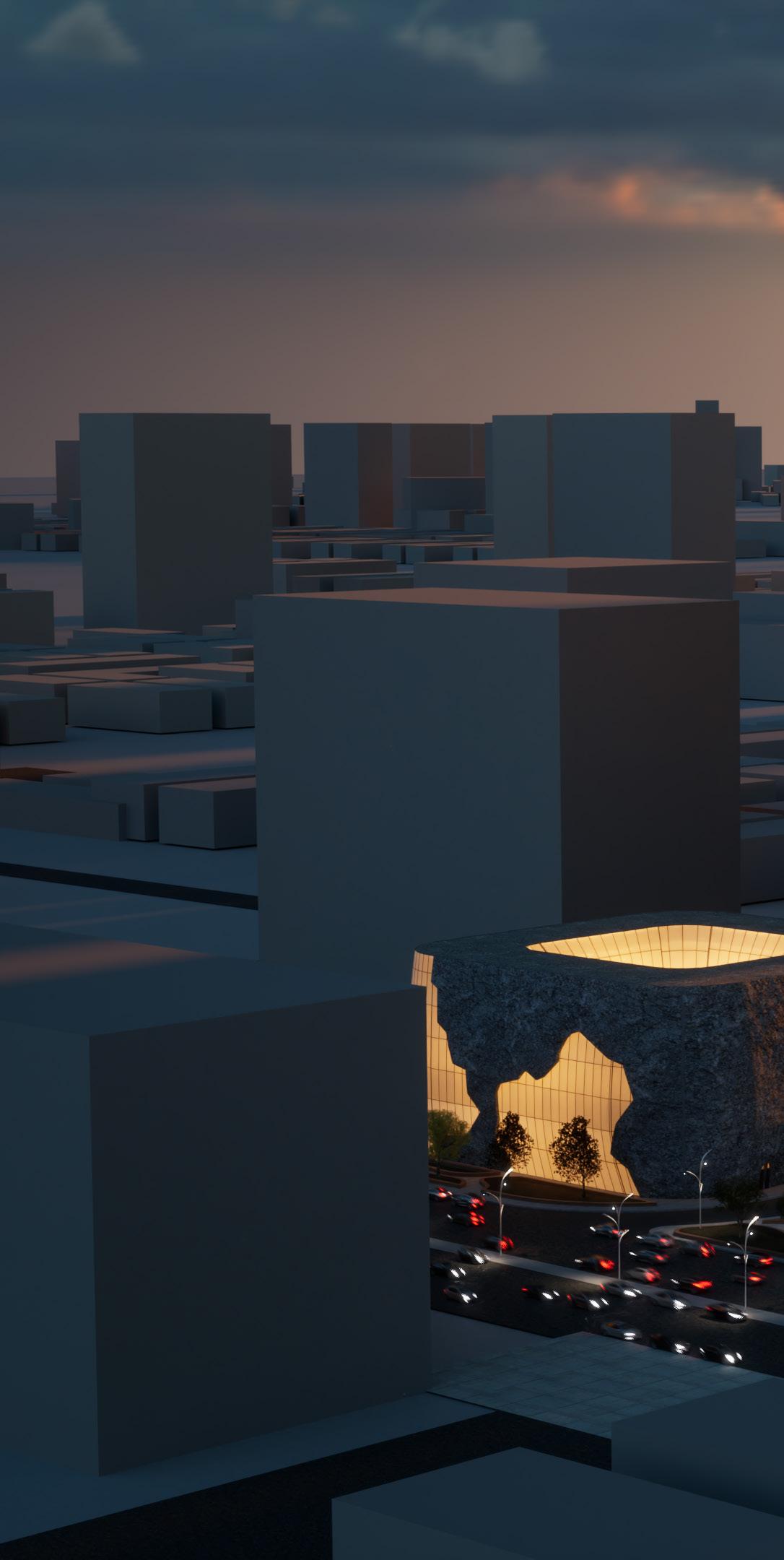 Twinmotion
Twinmotion
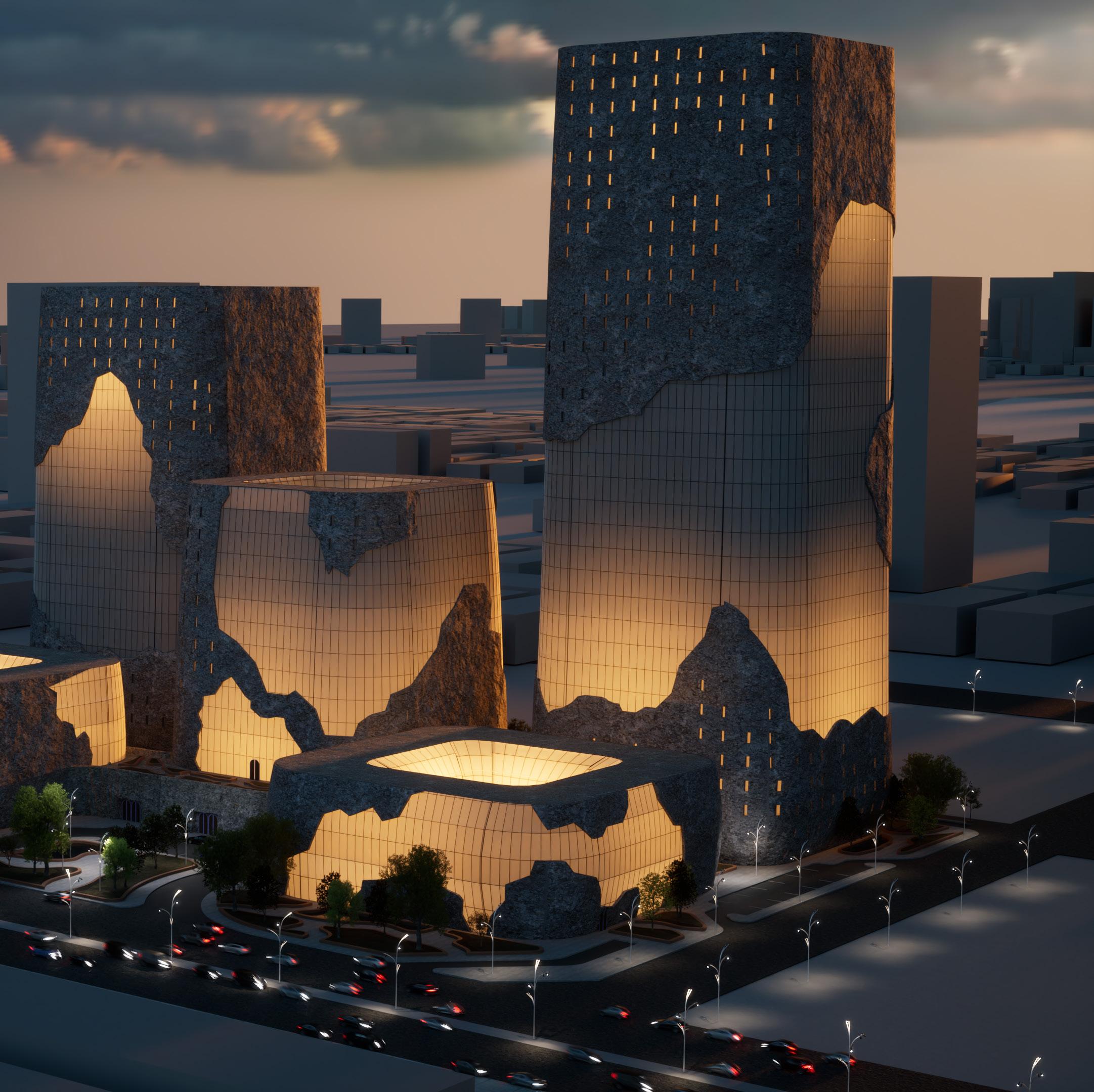









THE CONCEPT









Riyadh become a Arabia. Many families and travelers settles in it day after day.
According to that: shape & function. type of structure in Islamic Period the end of
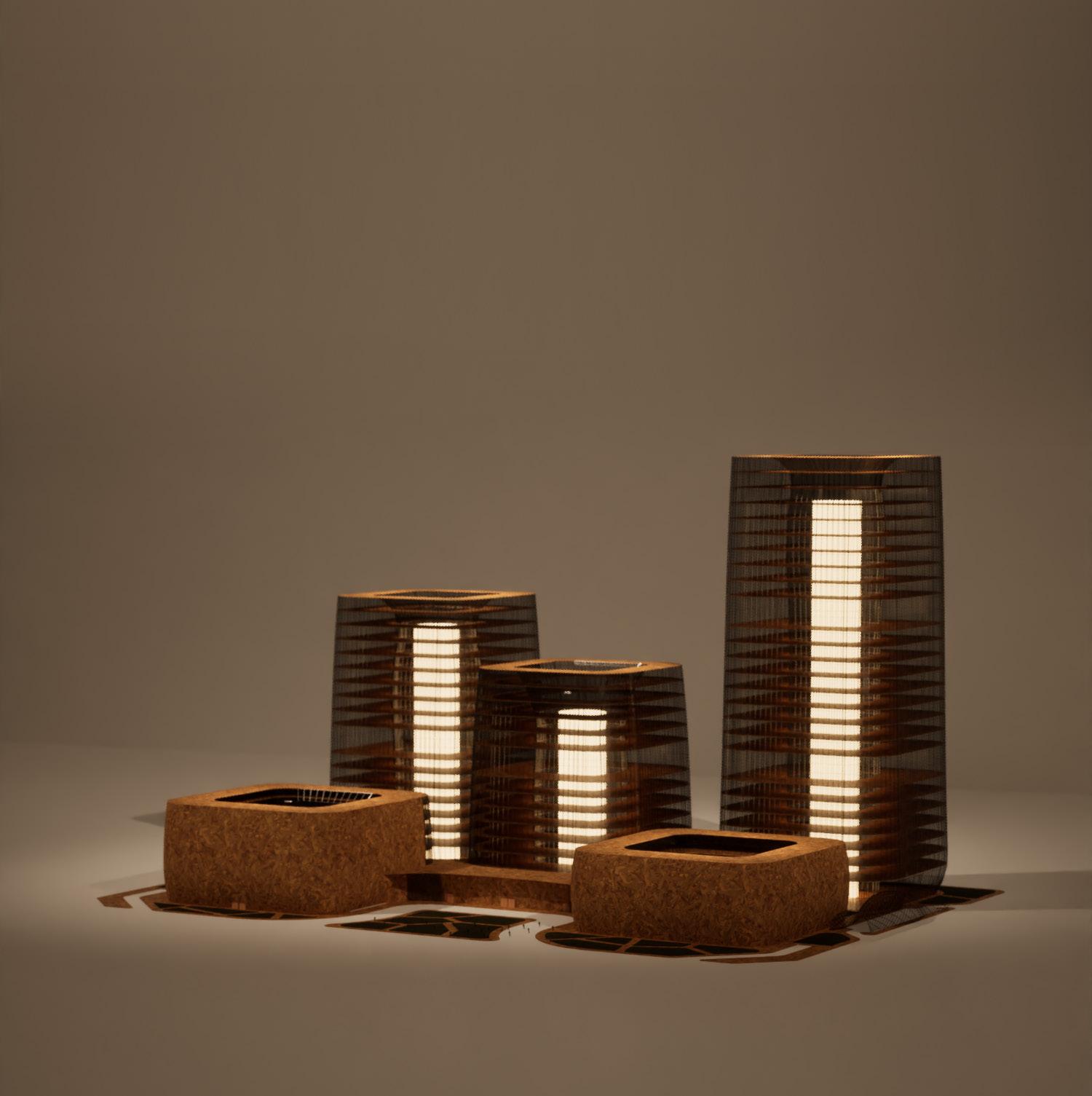
building with a square or single portal permit large or heavily laden beasts such as camels to enter to the










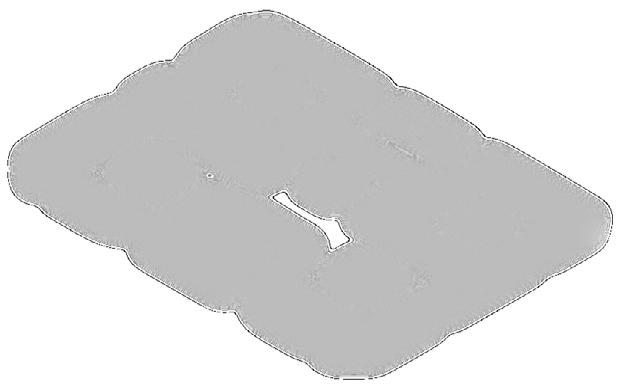

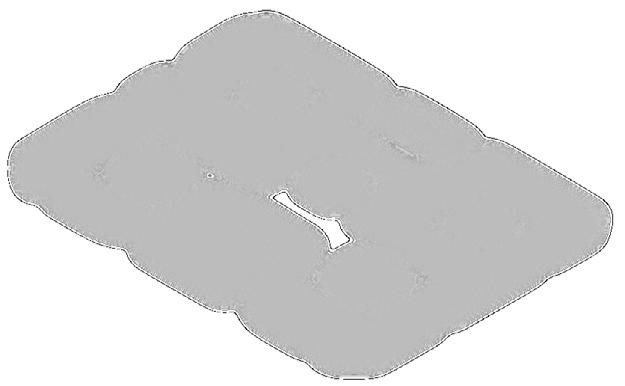





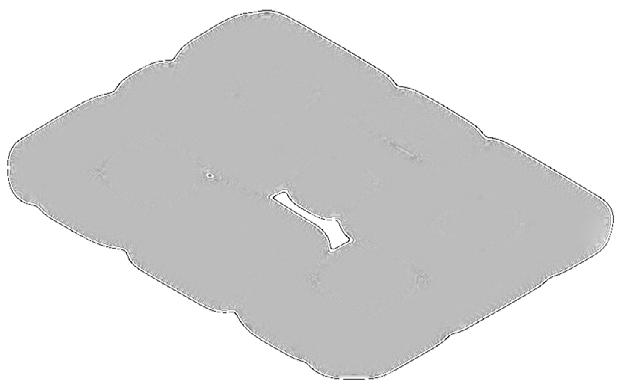




Urban version of caravanserais were frequently and often included a Rab’, a low-income rental apartment complex, which was situated on the upper floors while the merchant accommodations occupied the lower . This also provided the building with two sources of managed through the waqf system.
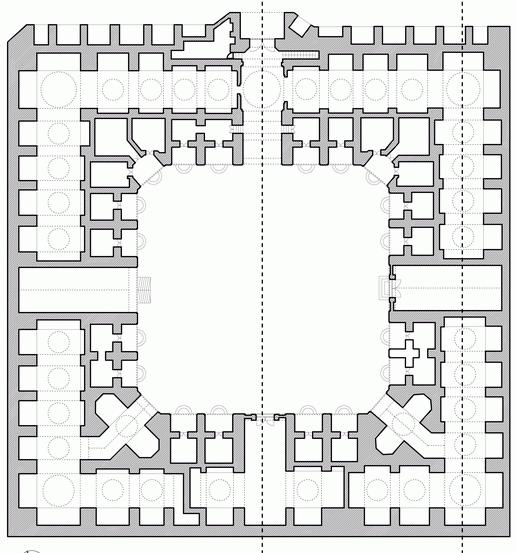
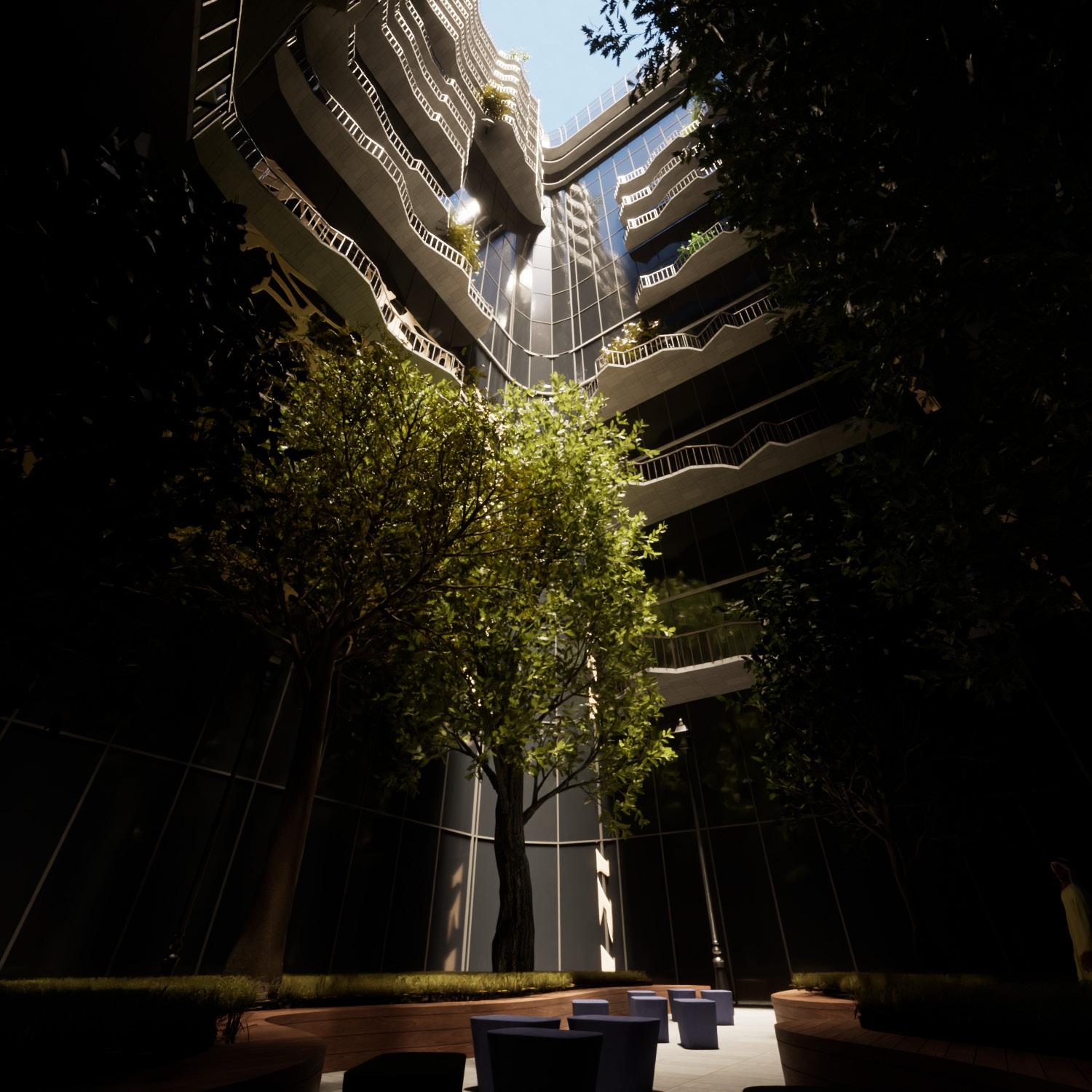


















Small & Medium Stores Large Stores GROUND FLOOR PLAN
Typical Floors
Typical Floors









APARTMENT TYPES



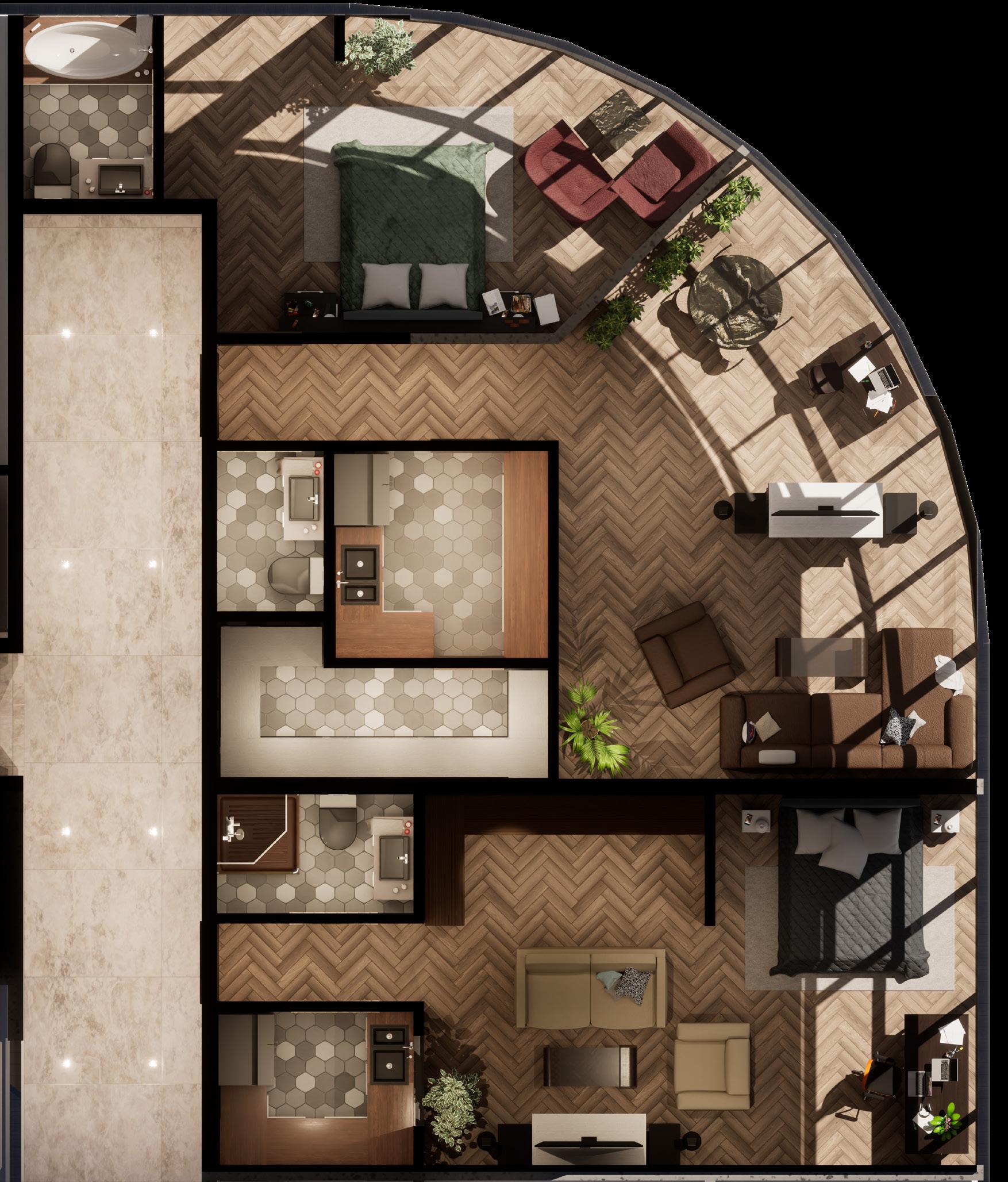
In residential towers, there are housing solutions with designs, classified based on: (Studio) (1+1) (2+1)
Studios, small flats located together . That’s was in case change the of it to offices or any other






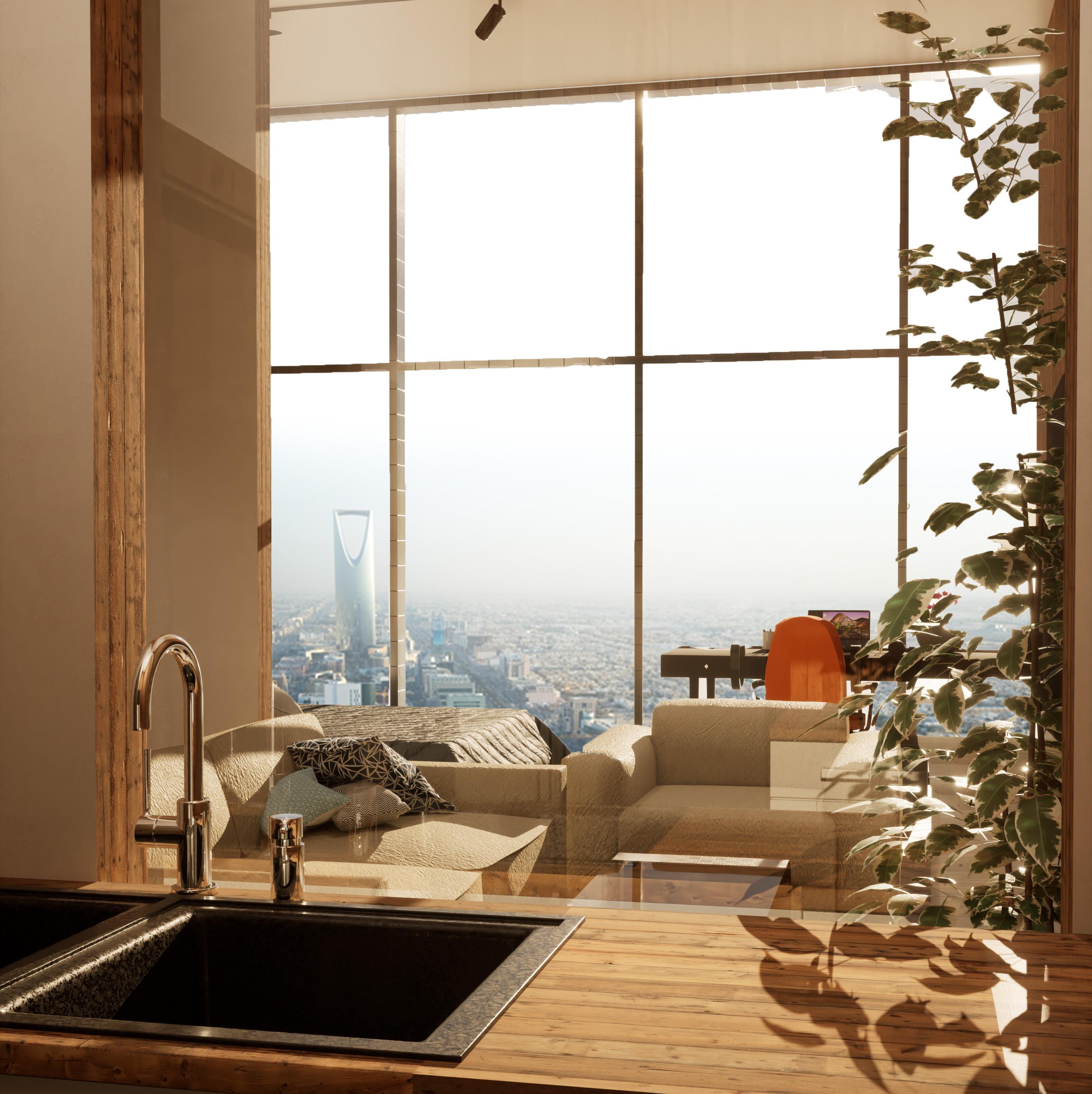



















Main Building
Core System
Glass Panels
Double Skin










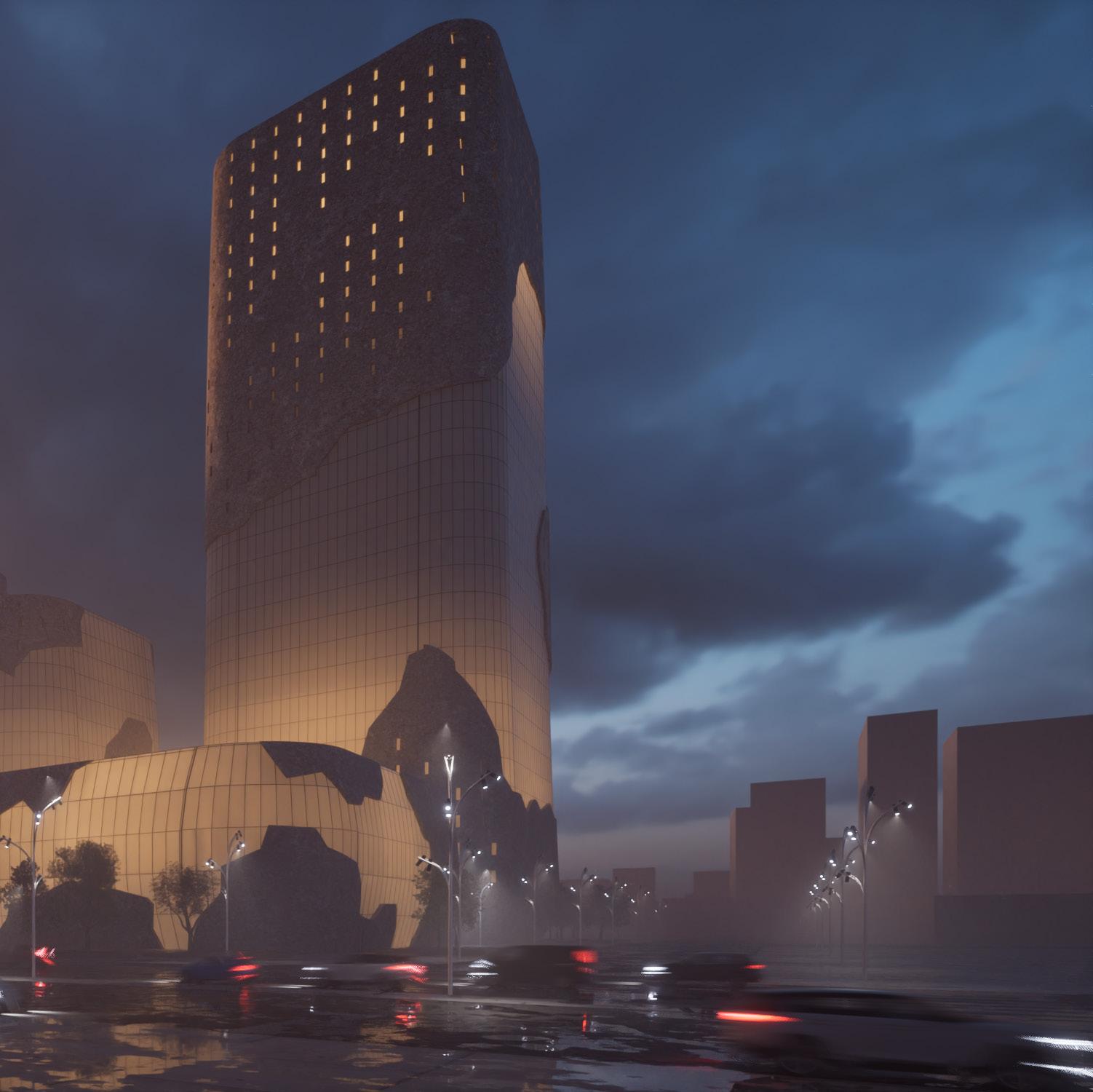









The cultural and tourist heritage village project aims to introduce the local and international community to







The project does not only aim to build a traditional relationship to the heritage, but rather draws inspiration from the heritage to create a new spirit in it so that it is linked to the present today and useful



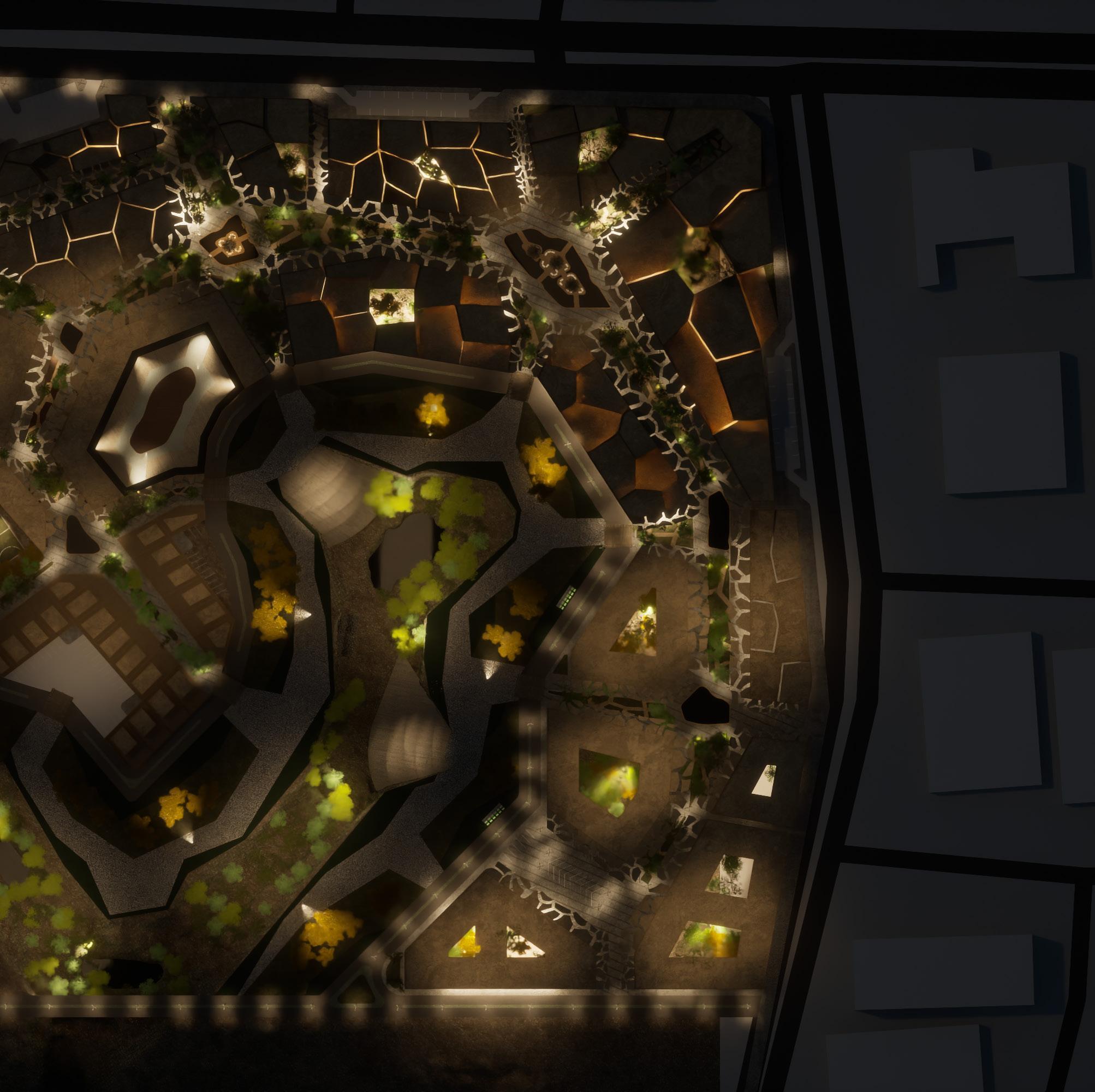









THE CONCEPT: SADAE









cleft the earth and reveal its charms, including valleys, treasures, and picturesque nature.
It is noteworthy that the number of valleys in the Najd famous of them is has gained the opportunity to embrace part of it.
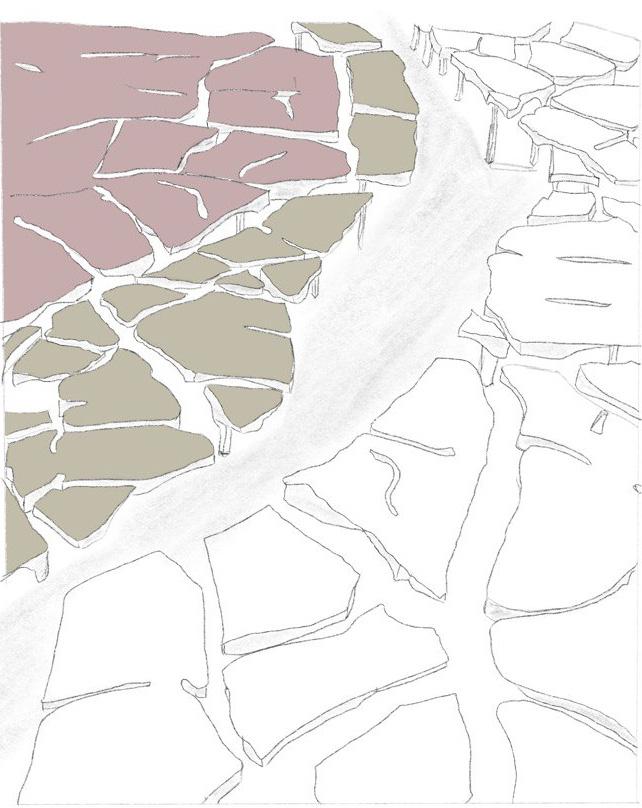

SHADING









The main goal of concept is creating an outdoor spaces challenges the desert environment

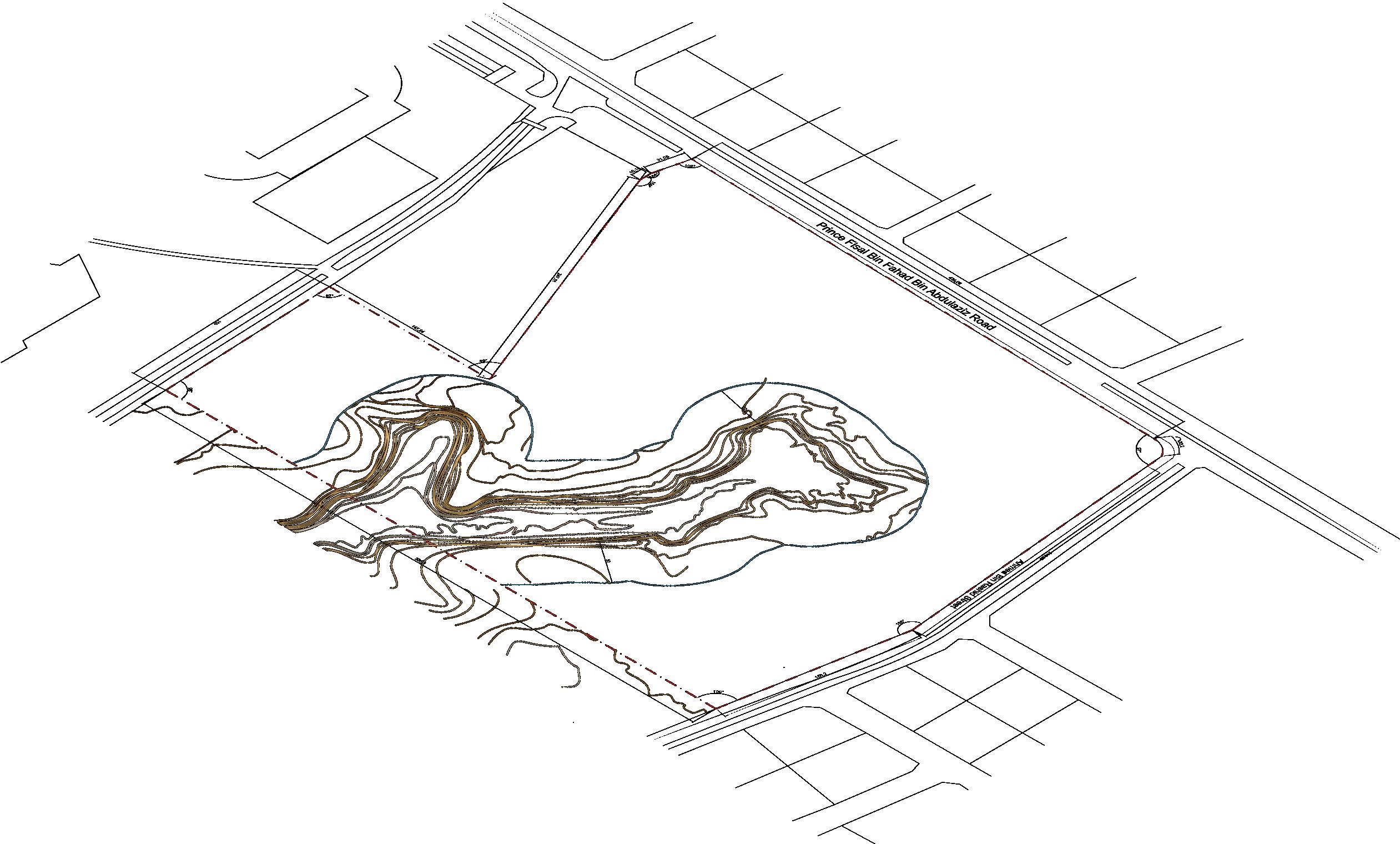





















An Open space area that’s cover
When the valley being dry, it is great chance to create many activities in middle of it. Such as: Climbing, Playing Golf, Riding









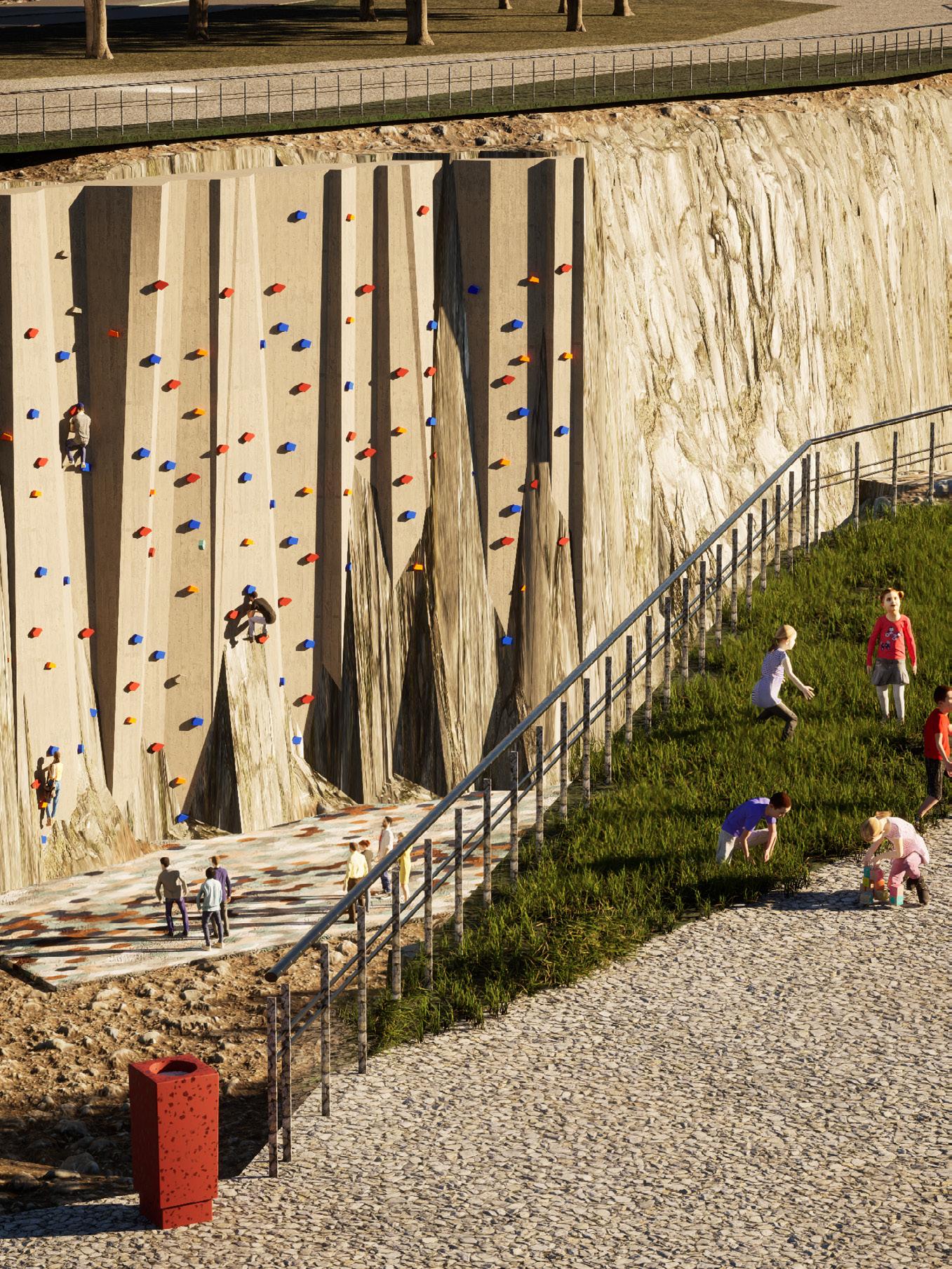





















STREET MALL









Shopping area and souvenirs, designed by Najdi style with wide corridors to create a gathering, shopping, and an entertainment spaces.
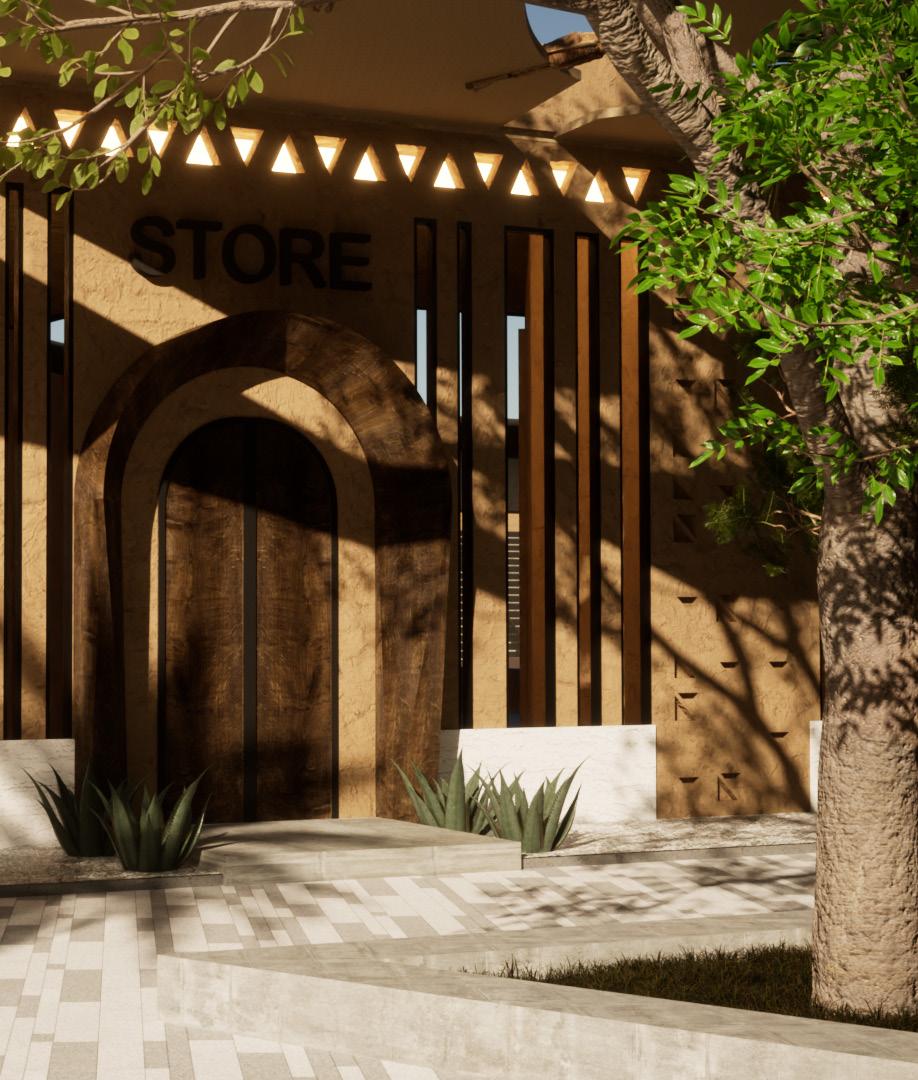










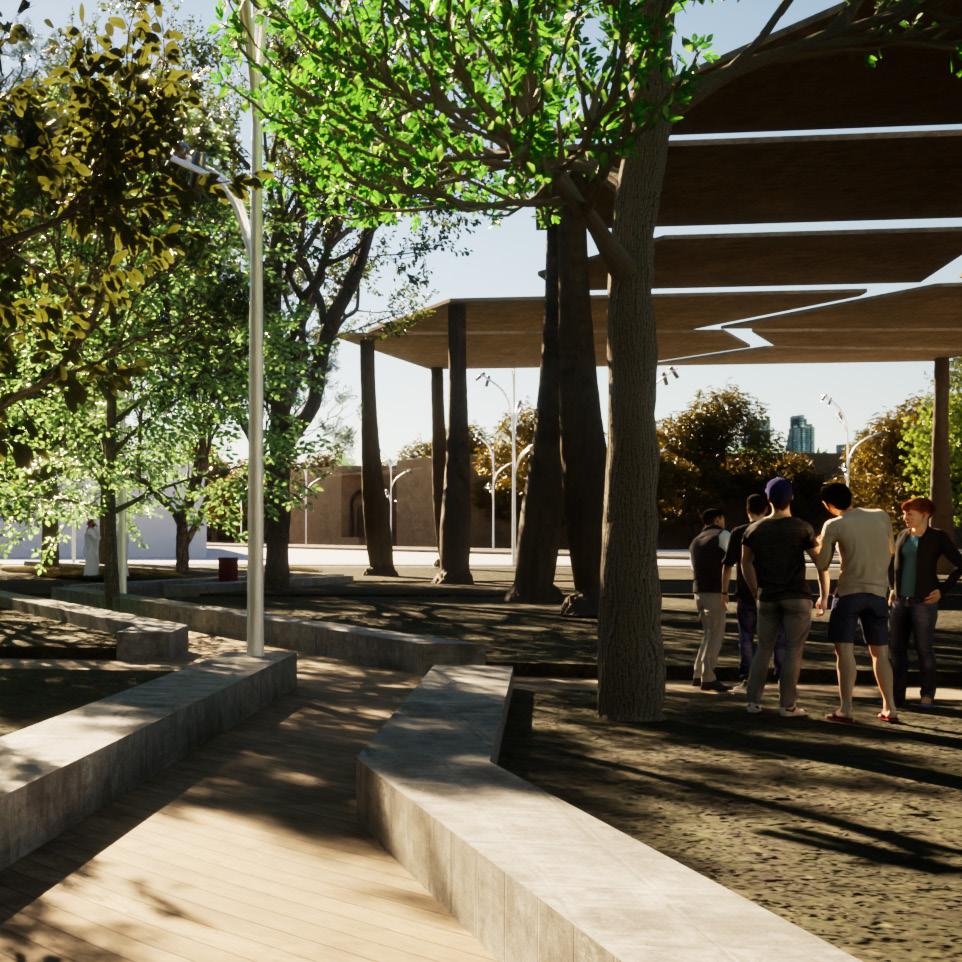









This design level is about how to deal with designing a type of educational building in addition to designing an environmentally friendly building.









In order to achieve these requirements, the design must achieve the required communication between the internal and external spaces, provide recreational spaces, provide spaces that support the discovery of talents and help On its development and provides supportive spaces that serve the educational process
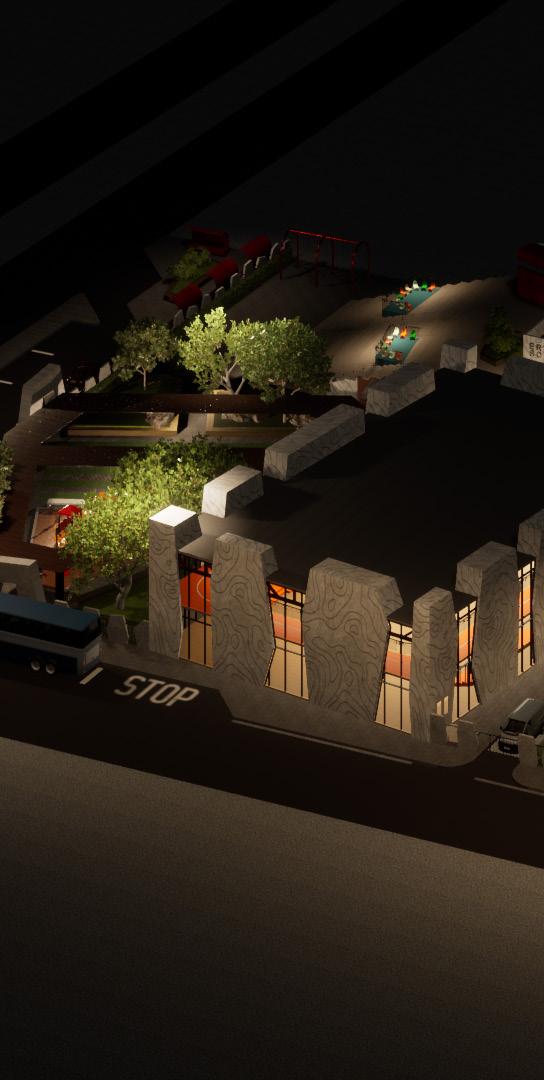 Saudi Arabia, Riyadh, King Fahad Road
Twinmotion
Elementary School which located on , north of Saudi Arabia aims to advance its students
Saudi Arabia, Riyadh, King Fahad Road
Twinmotion
Elementary School which located on , north of Saudi Arabia aims to advance its students










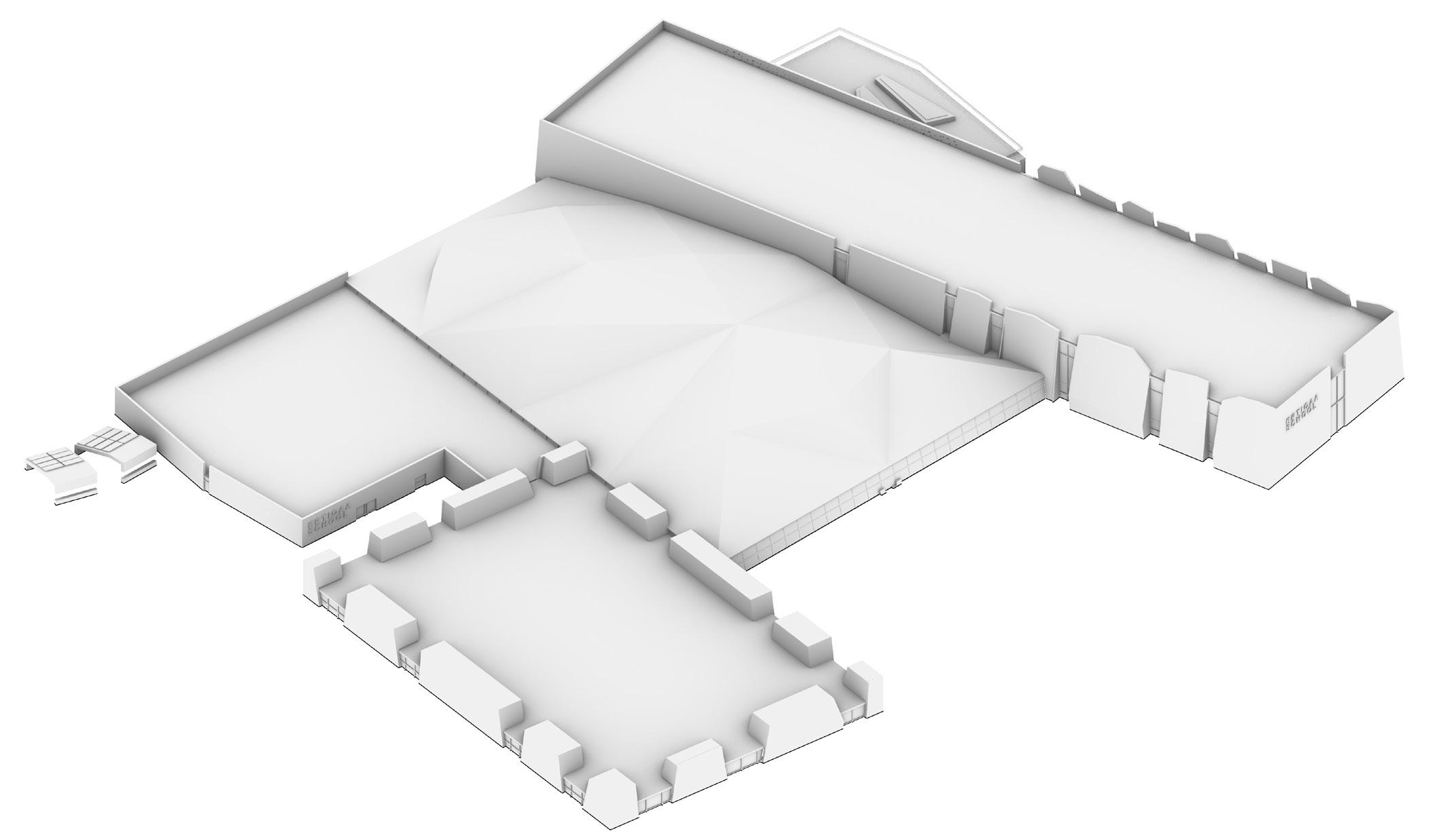
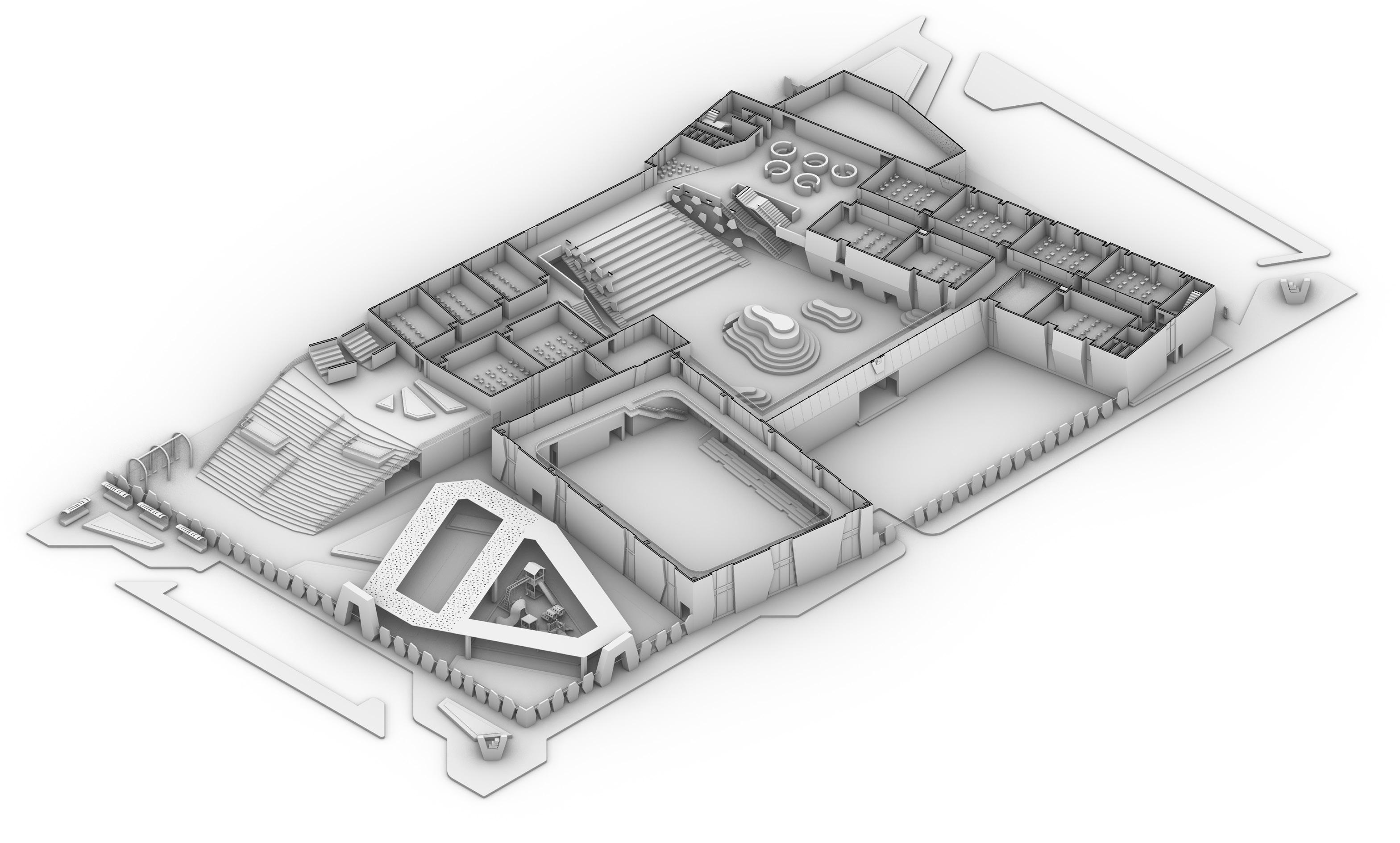









Main goal of this project is sustainability, for that: the design tried to achieve as possible as can in this matter.








The idea of the valley was inspired by “ ”, which is one of the most famous valleys in the region. The goal was to integrate this environmental component with modernity in education.

ectangular Subtract to create an outdoor Lowering the level of the foyer block and separating the indoor court block Adding mountain-looking tent to highlight the design philosophy









MULTI FUNCTIONAL PLAN
To Get most efficient use of the building, the Ground Floor is capable to contain activities beside this educational goal planned to be a neighborhood club out of school time.
So to achieve that, it has been divided to main spaces:









School-only-area
Mixed use area
That’s in order to save energy and maintenance.
OUTDOOR









The garden has a “semi public” level of privacy, so it is closed from 12am until 12pm, then it is going to be open for neighbors.
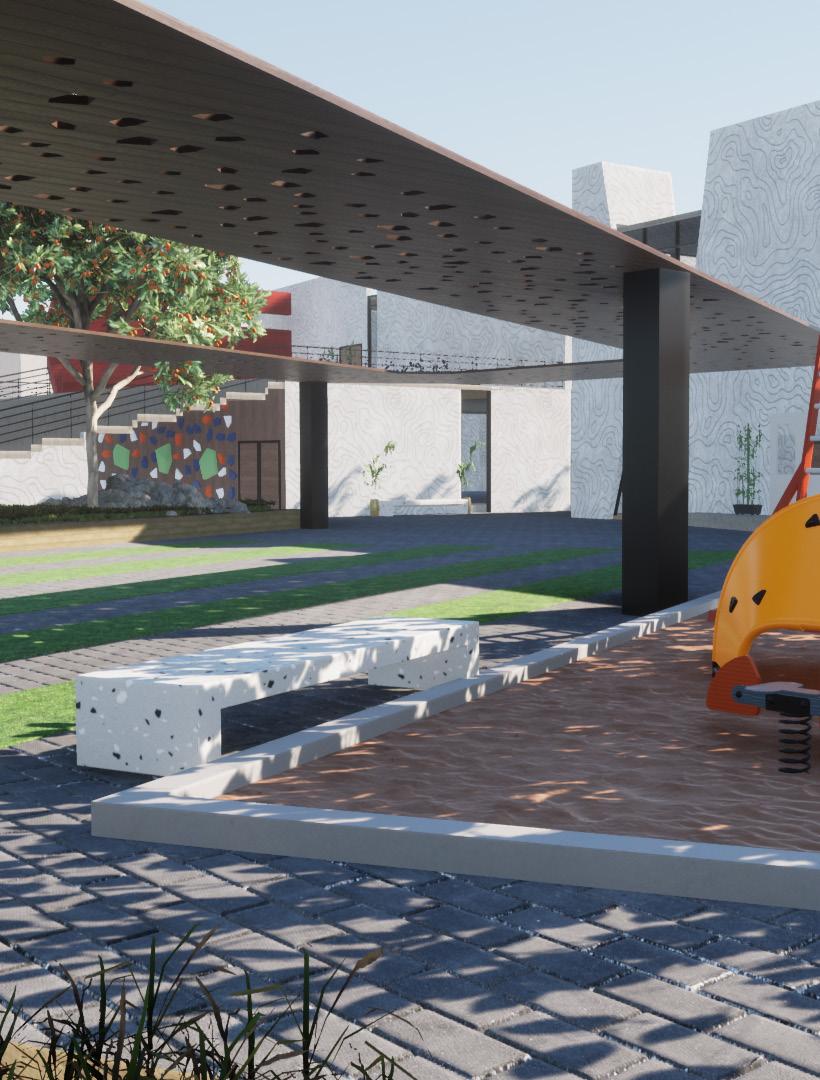
Designed to simulate the valley’s vibes and taking advantage of levels and making them Seats for children.









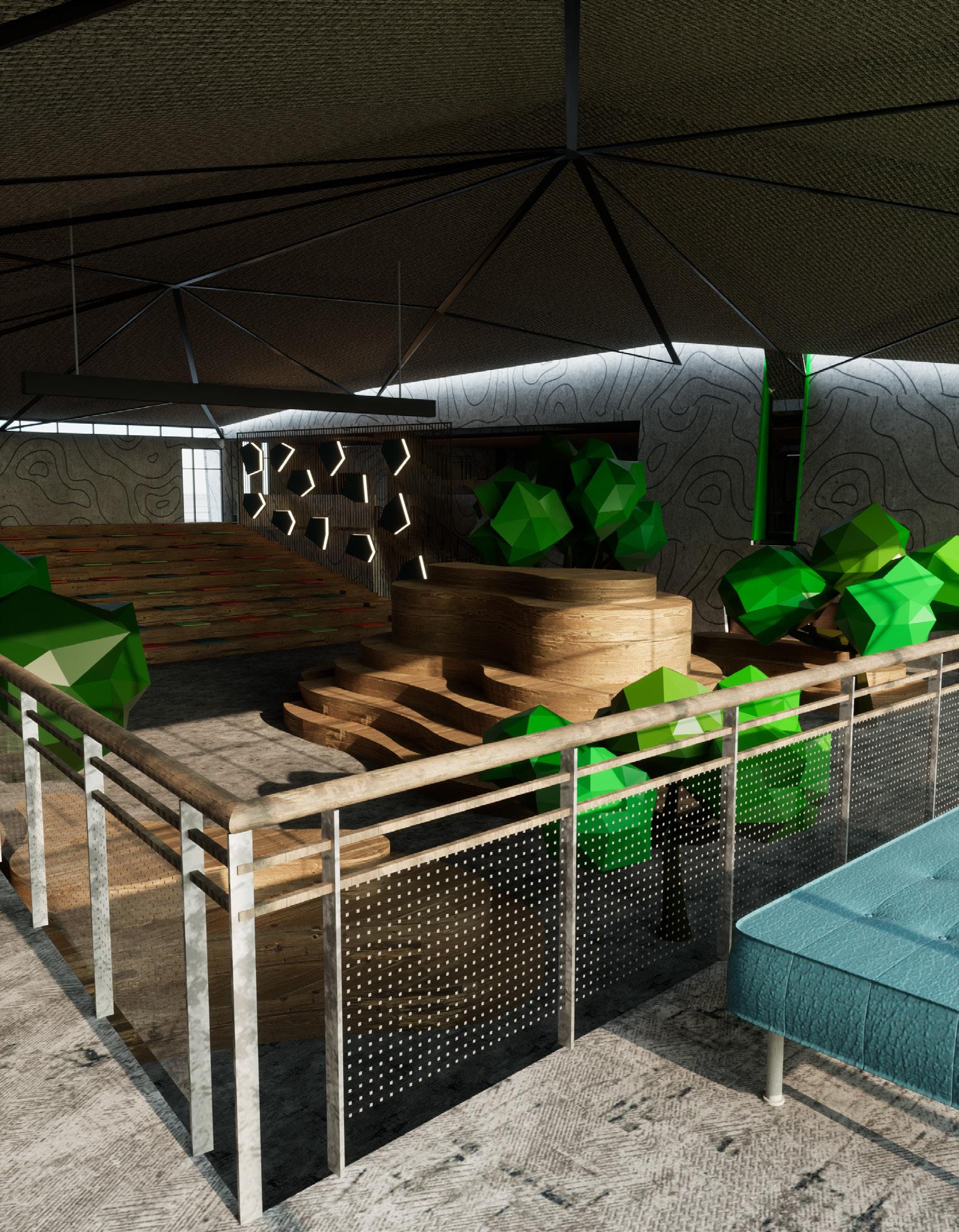
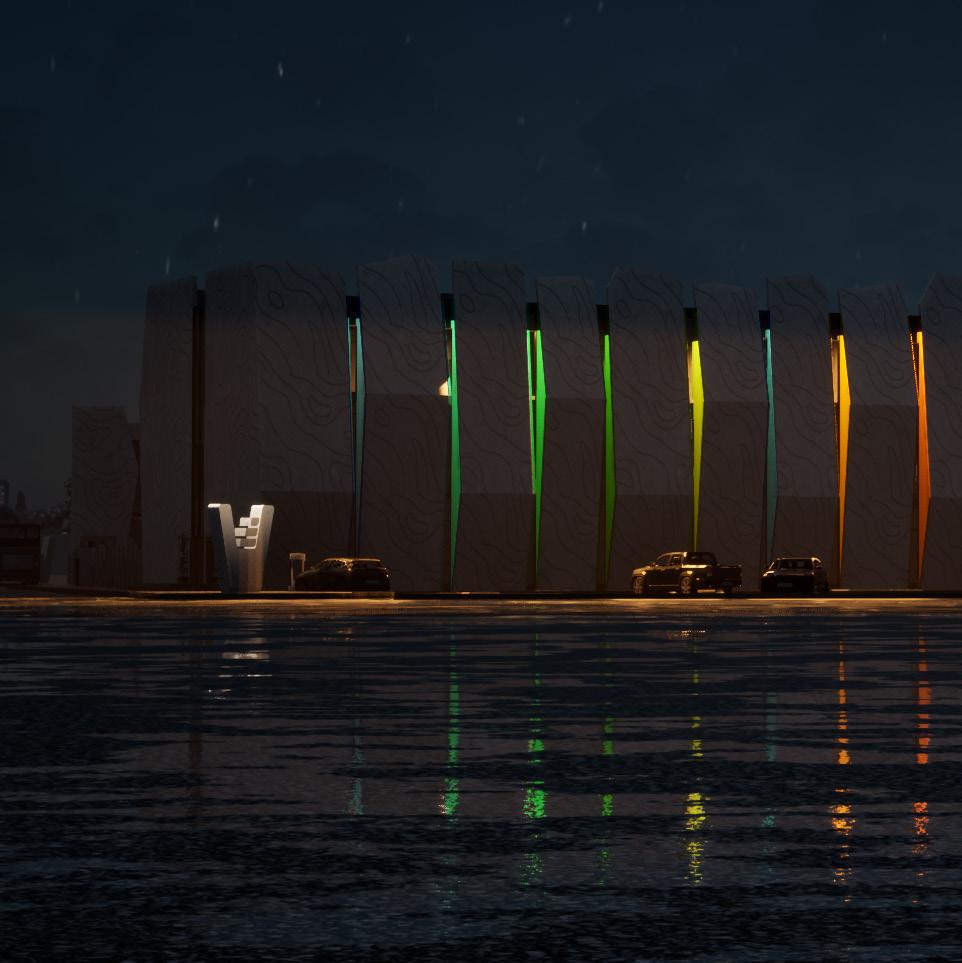









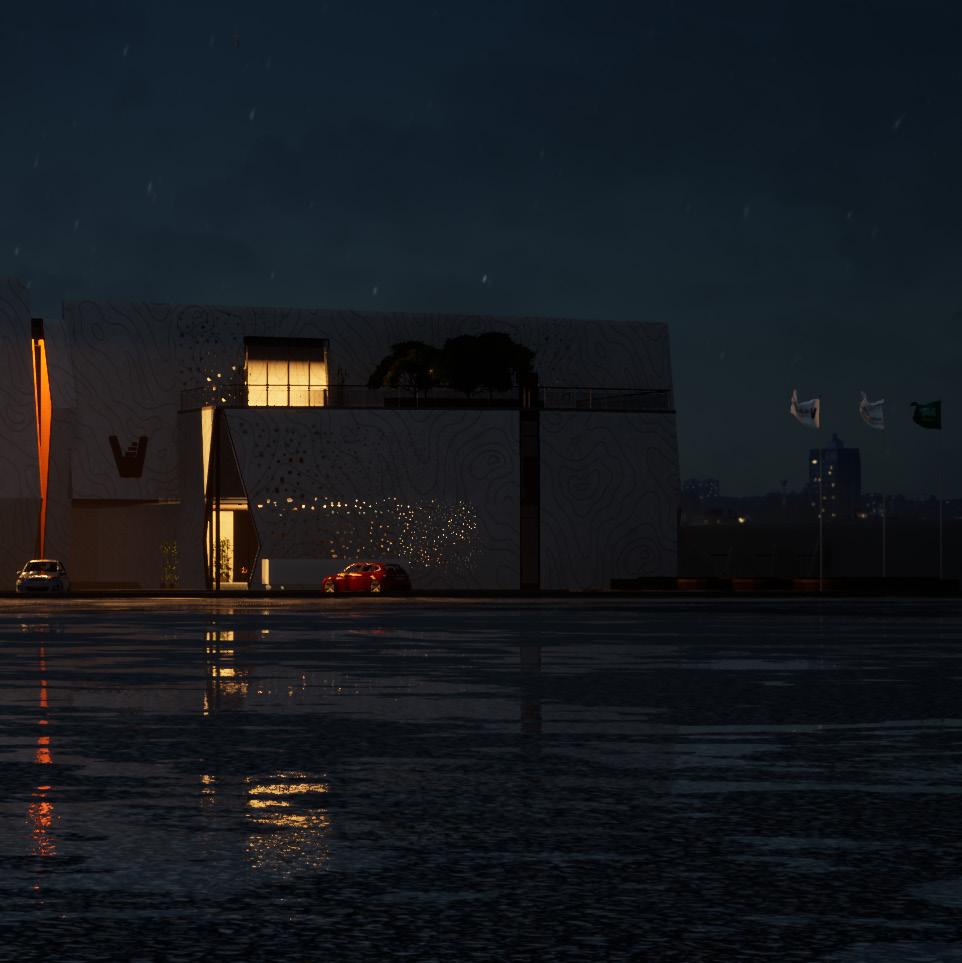















































 Twinmotion
Twinmotion




























 Saudi Arabia, Riyadh, King Fahad Road
Twinmotion
Elementary School which located on , north of Saudi Arabia aims to advance its students
Saudi Arabia, Riyadh, King Fahad Road
Twinmotion
Elementary School which located on , north of Saudi Arabia aims to advance its students







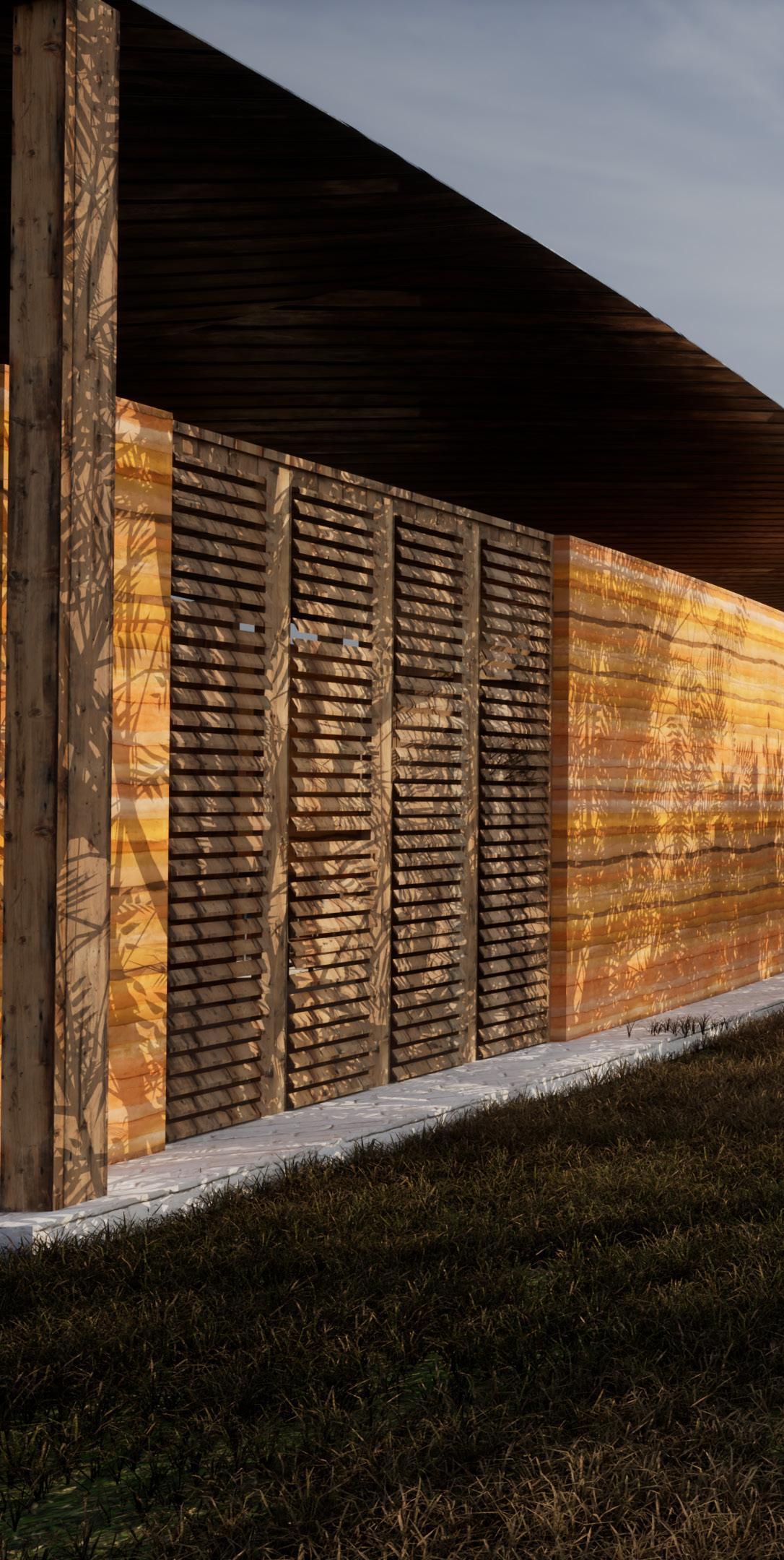 Guijá, Mozambique
Twinmotion
Guijá, Mozambique
Twinmotion
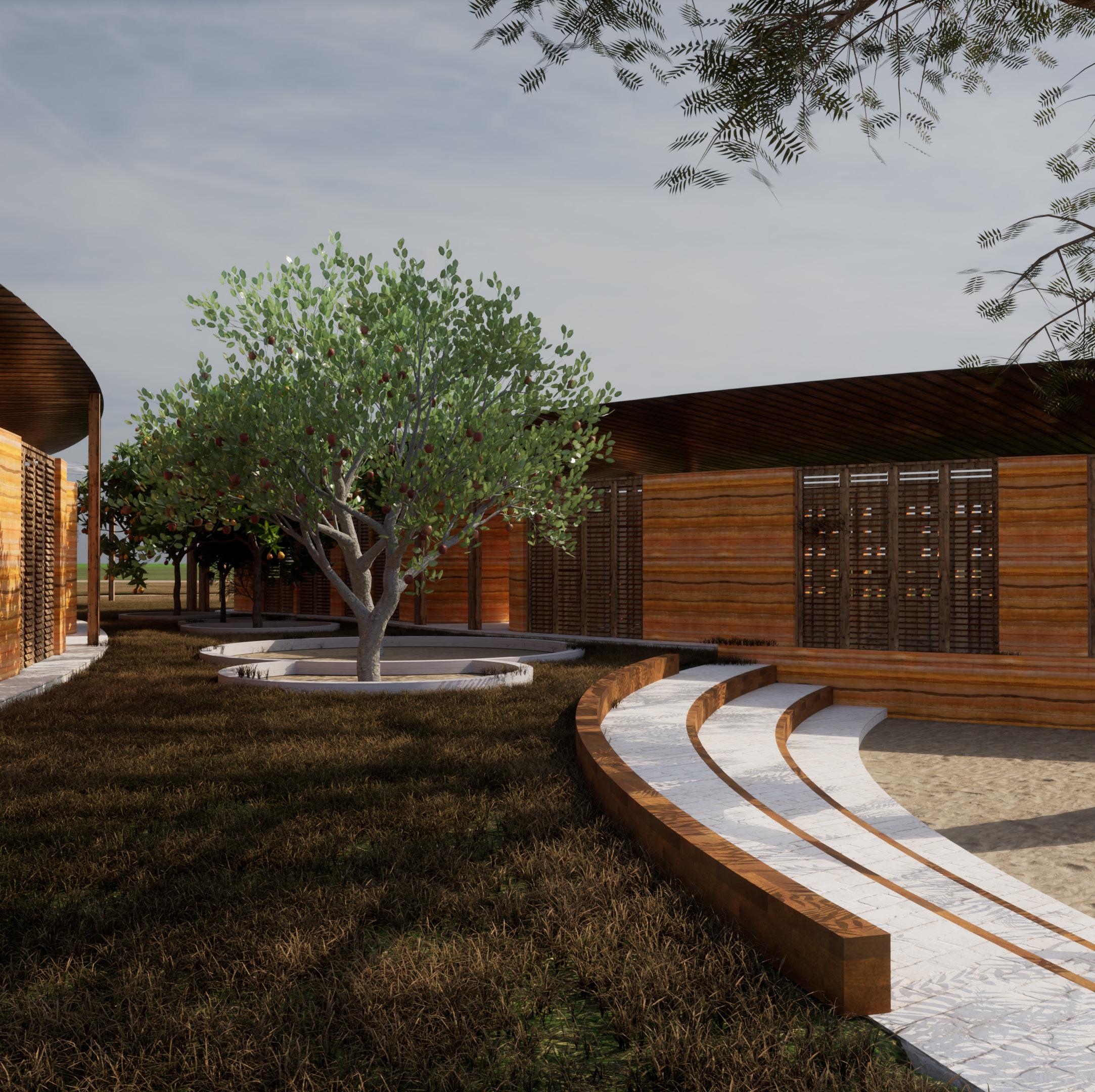

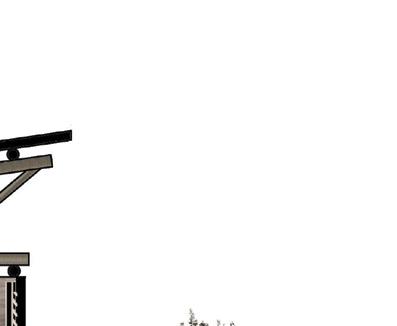
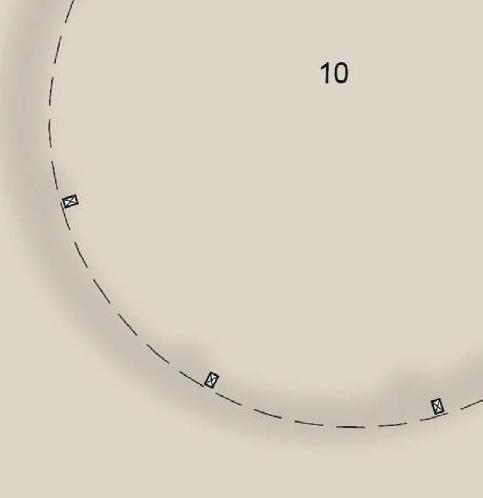
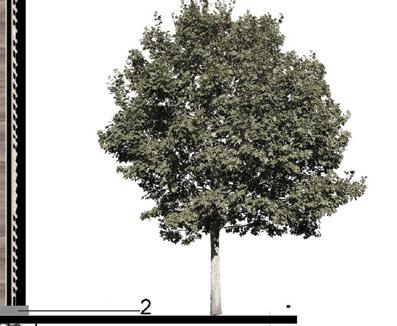

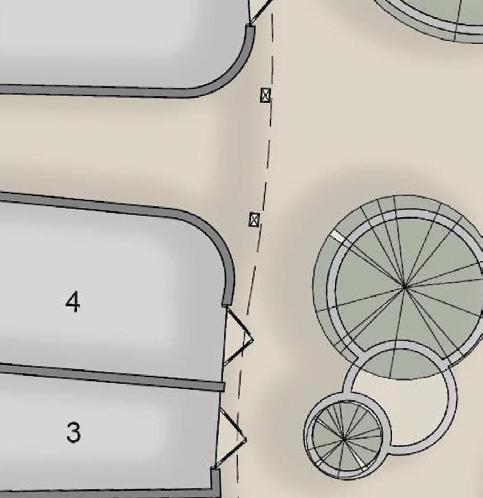
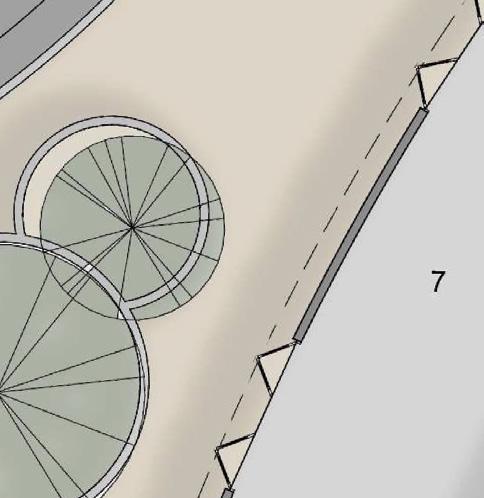

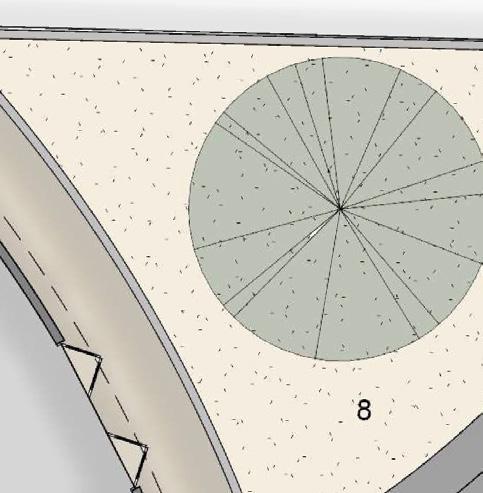


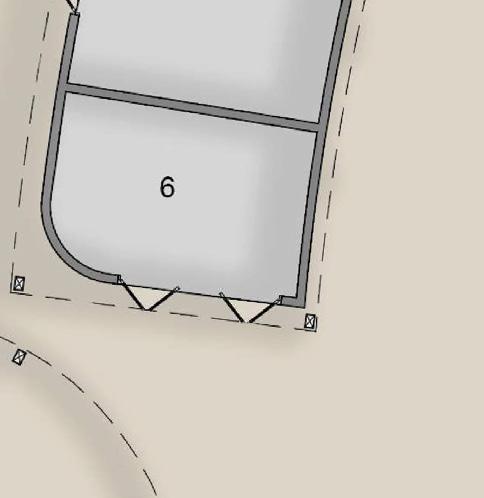
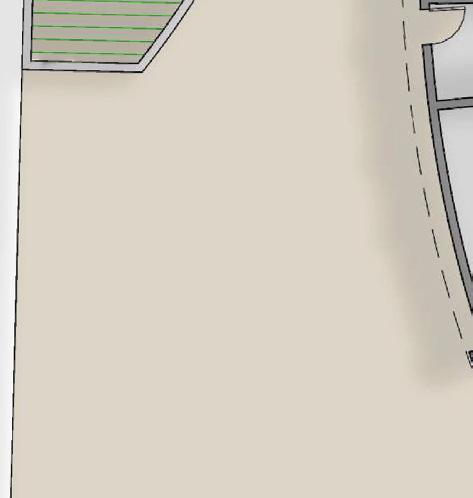
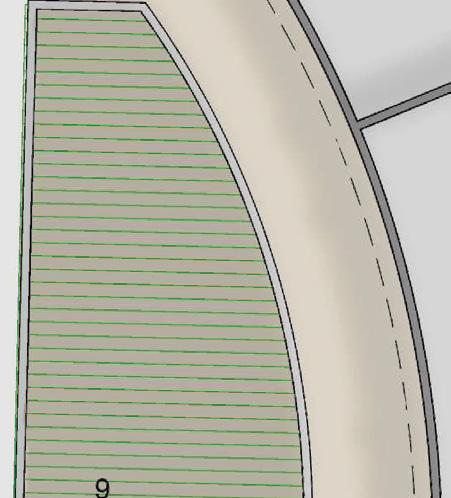
 The way project design to be build considered is by group and the doors
The way project design to be build considered is by group and the doors
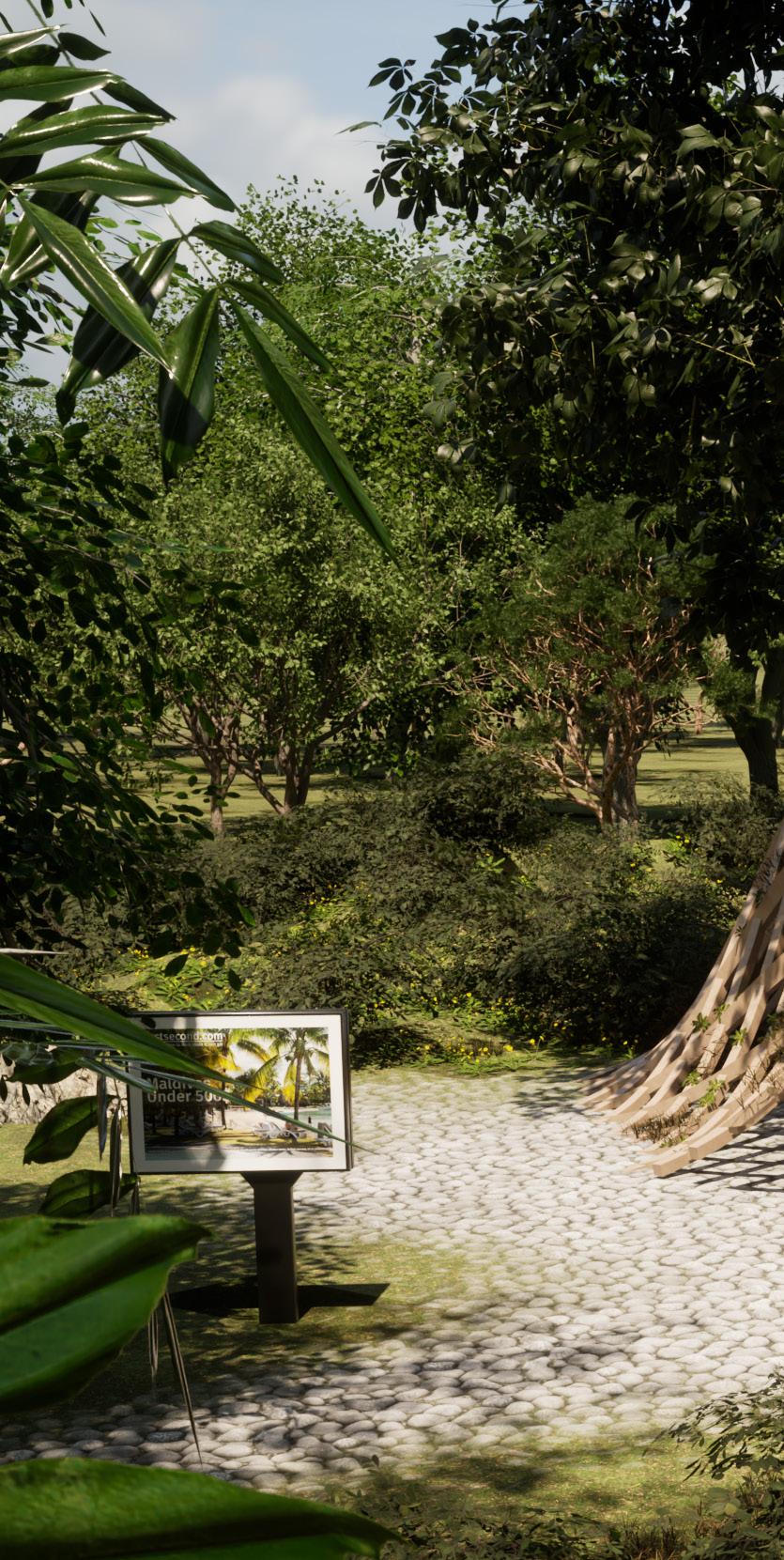 ,133 m
Sebino Lake, Italy
Twinmotion
a
,133 m
Sebino Lake, Italy
Twinmotion
a
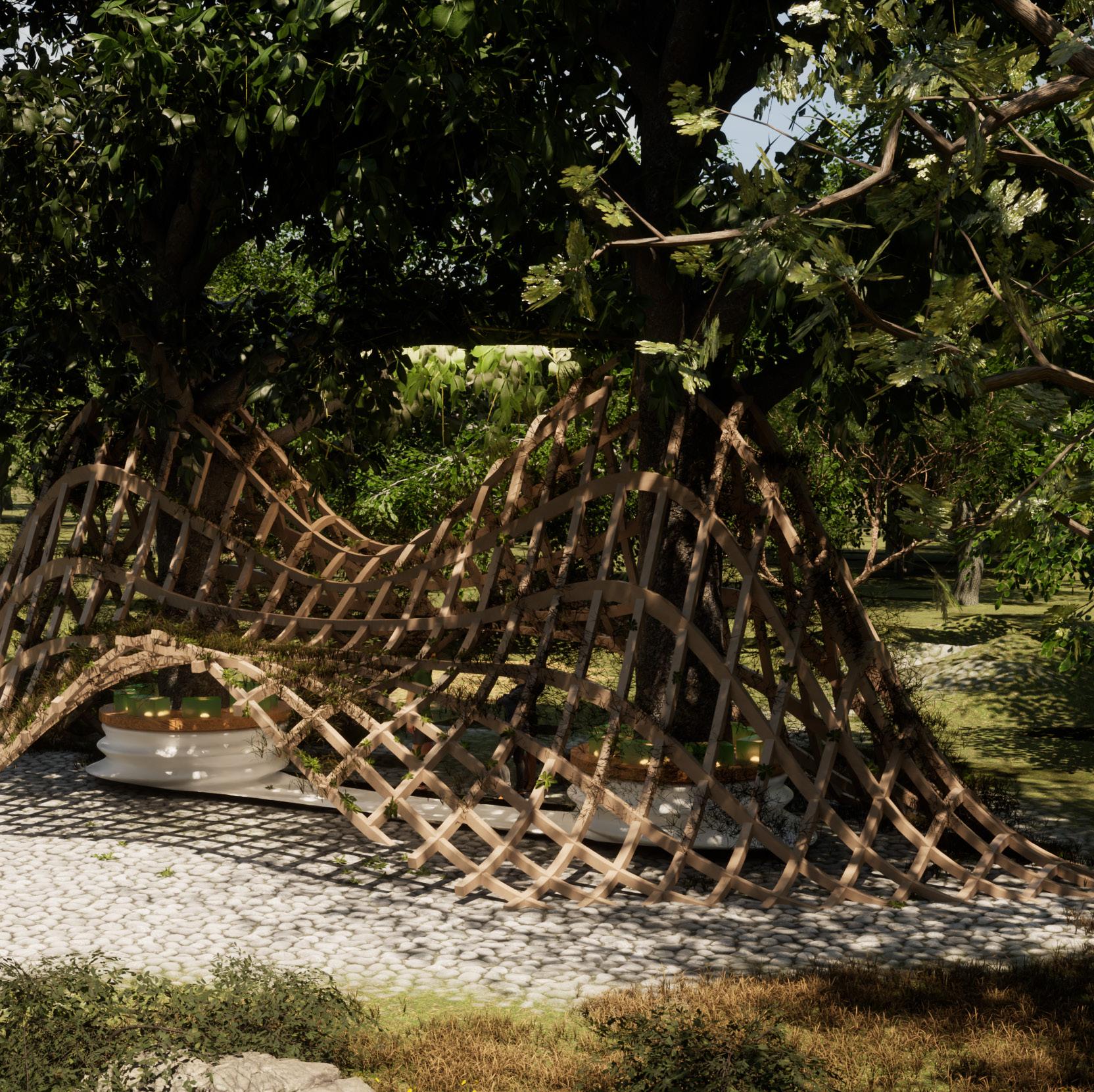

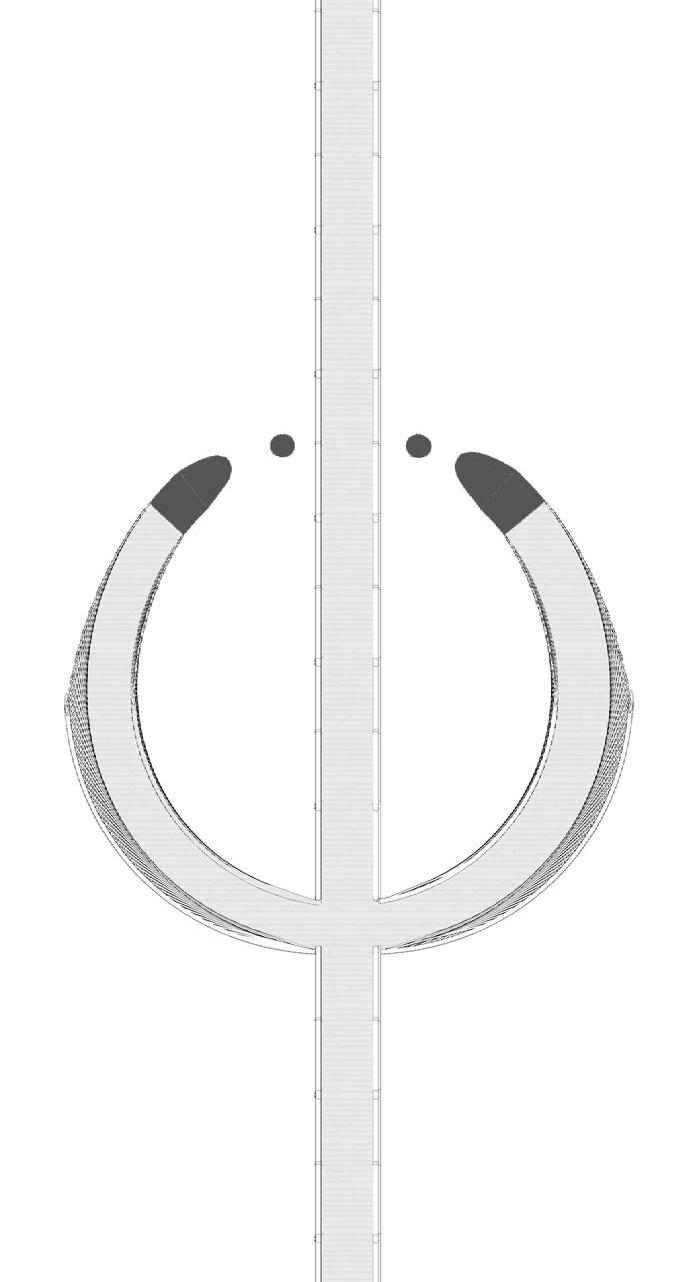
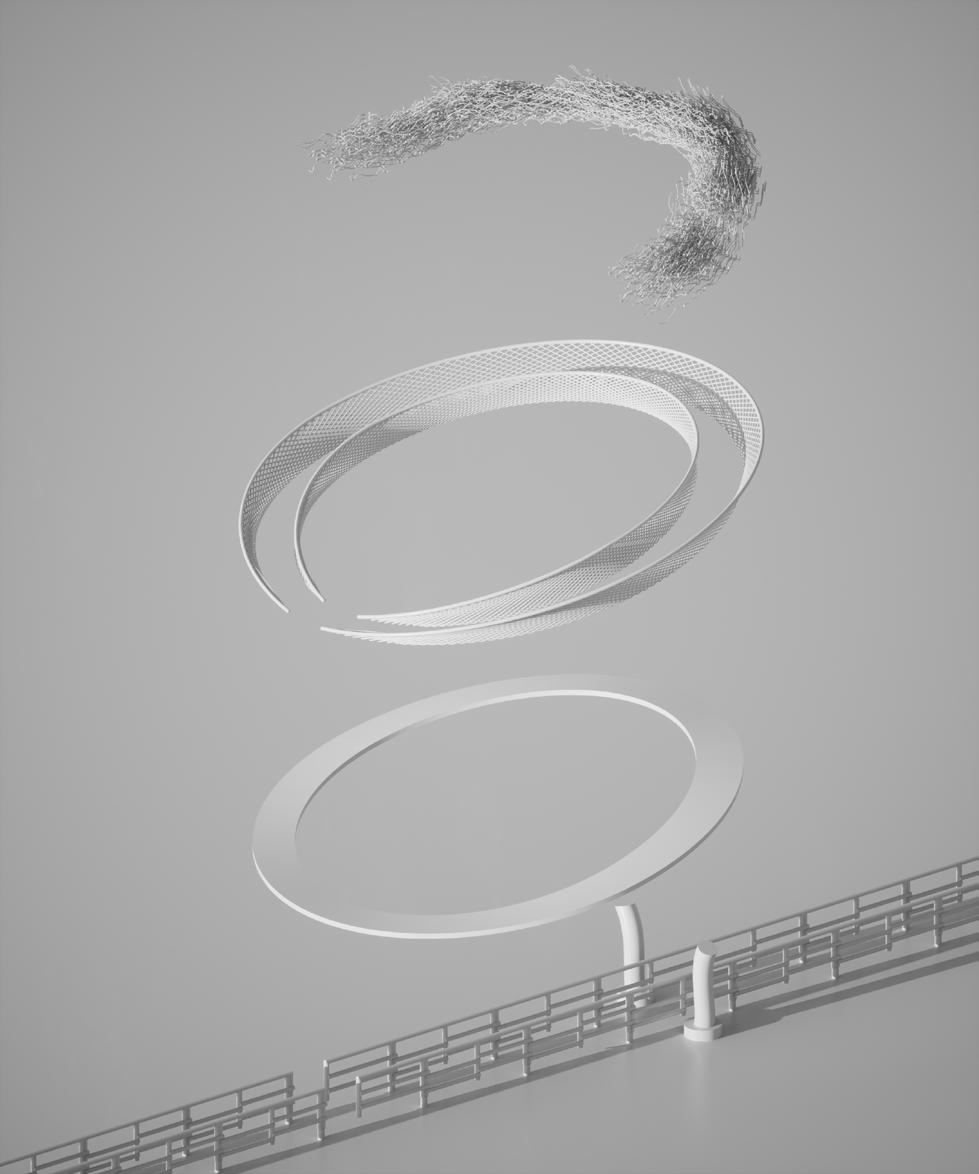

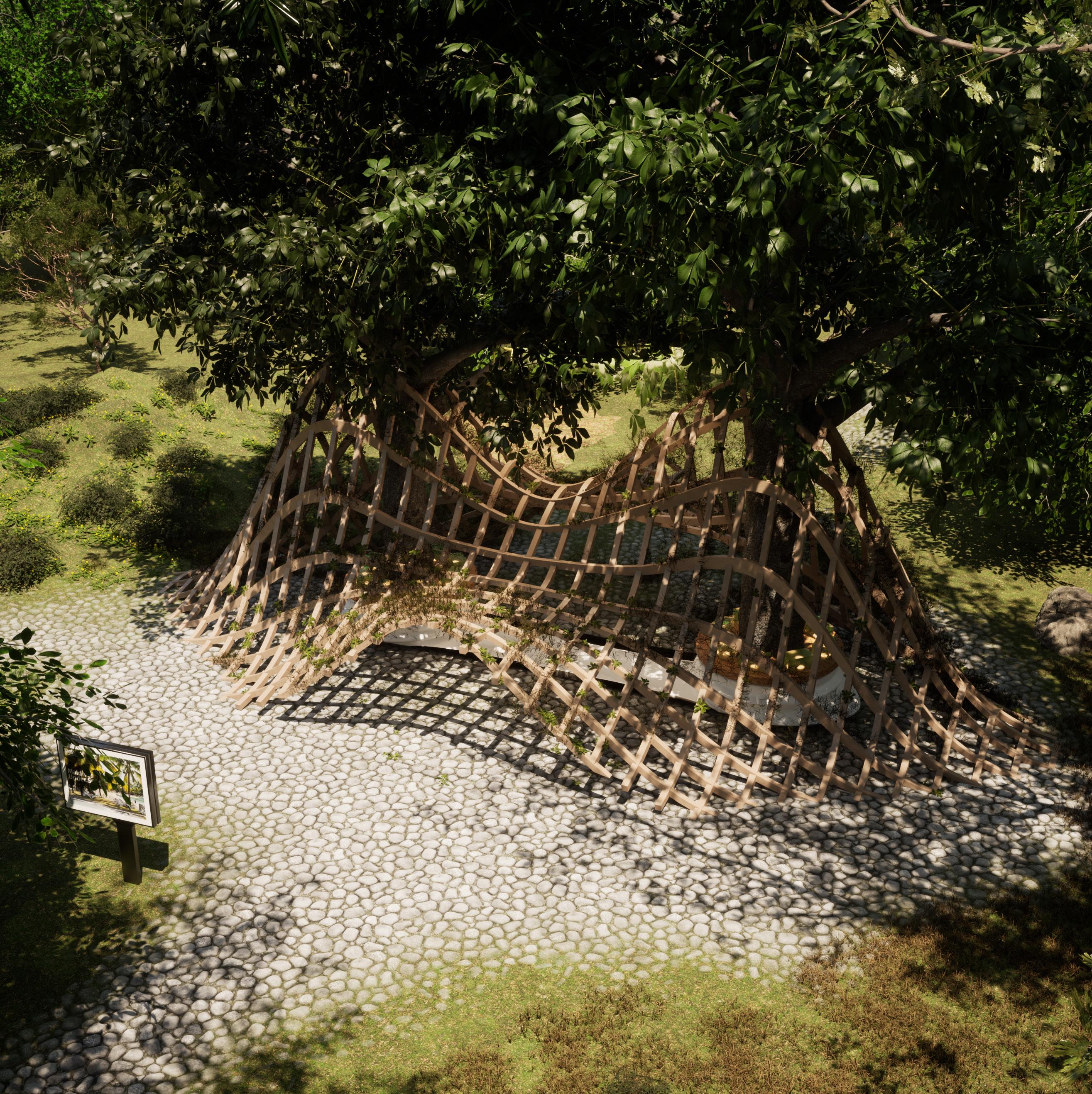
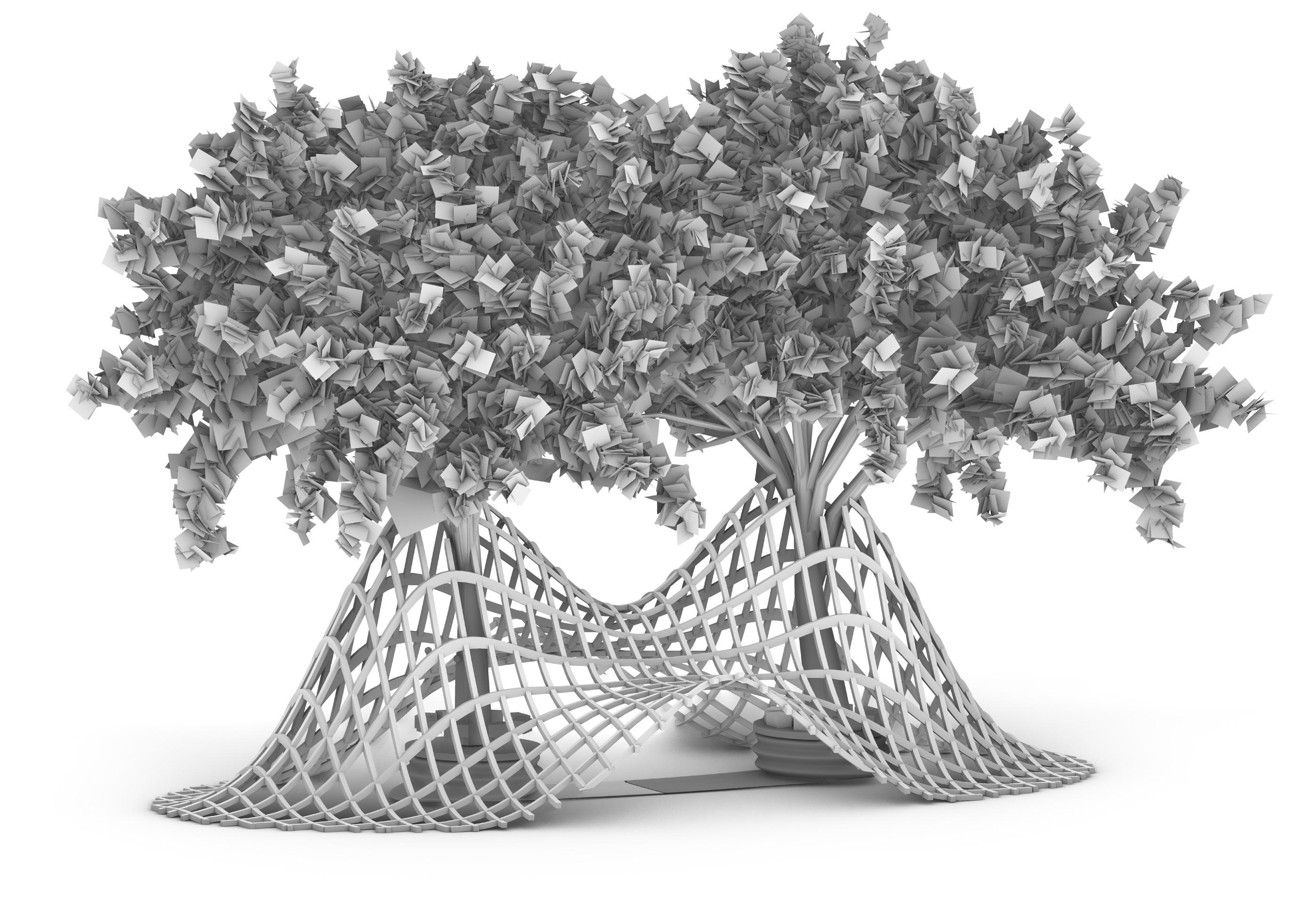

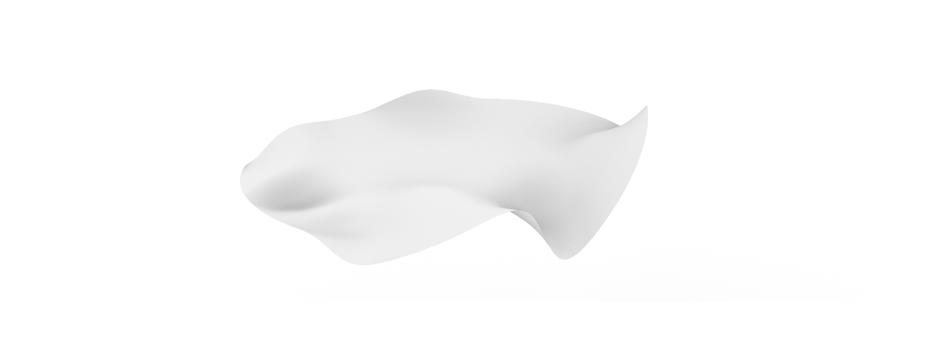
 Structure 3 located at the end of centeral path allign with others structures, its location was chosen to
Structure 3 located at the end of centeral path allign with others structures, its location was chosen to