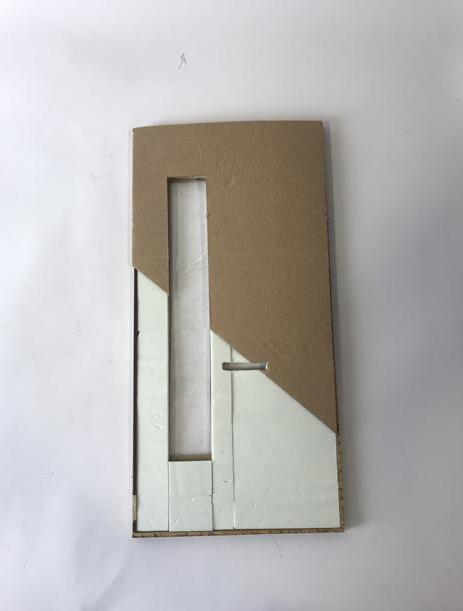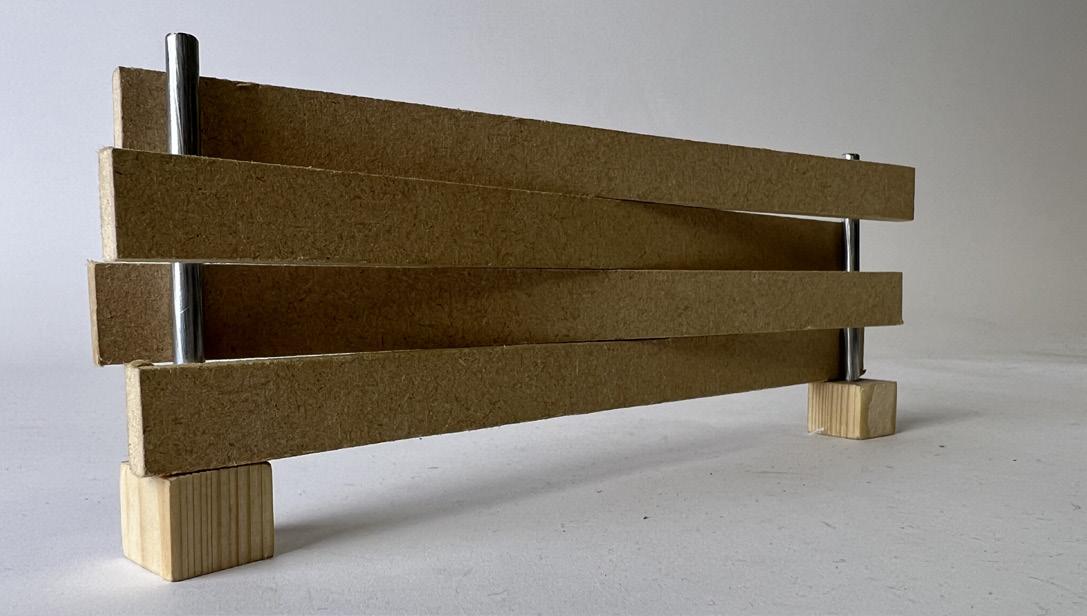
Amsterdam . March 2023
















It’s a pavilion on a local farm in Haarlemmermeer, Netherlands. Circularity and rethinking of old components was the main goal of the project. We designed a pavilion focusing on the sheep and how they can be better protected and safer on the busy days of the farm. The pavilion is located near an old bunker and it’s a place where sheep were often spotted. It is a roofless shelter with a wall blocking the air, but not the view, and also provides a feeding station. Sheep can go underneath the banister and hide from people walking around. The matter of circularity leads us to come up with ways to “connect” the materials without causing damage or using power tools. Components used for the pavilion were old fences and grids for the wall, connected to the banisters, leading to heavy traffic poles for a foundation on the ground.











Crafting Circularity
Rethinking Sustainable Design and Construction in Architecture Education
University of Antwerp (coordinator) [BE]
Amsterdam Academy of Architecture [NL]
NTNU, Trondheim [NO]
University of Liechtenstein [LI]
University of Thessaly, Volos [GR]

RINKE Mario, VANDYCK Frederik
SPAAN Machiel, van MECHELEN Jeroen
Olav GILBERG Arnstein, SCHMIDT August
MEISTER Urs, RIST-STADELMANN Carmen
VRONTISSI Maria
University of Thessaly
School of Engineering
Pedion Areos . Volos 38334 . Greece

www.arch.uth.gr
www.uantwerpen.be/en/projects/circarch www.omadakblog.wordpress.com omadak@gmail.com

