MULTIFAMILY
PRESENTATION
Modis Architects Profile
Overview of firm
Modis Architects is a design-oriented full service architectural firm with a reputation for excellence in a wide variety of project types. Our Miami office, with over 30 employees is managed by its’ founding Principals Ivo Fernandez and Robert K. Morisette who are actively involved in each project. At Modis, we believe in relationships. Our veteran team of architects and designers operates with a client-first mentality, putting egos aside and working together to achieve the common goal: delivering stunning projects on time and within budget.
Operating out of our offices in Miami, our qualified professionals have more than 20 years of working side by side where we’ve gained a thorough understanding of the complex design processes and regulatory needs of retail and commercial architecture. In addition to design, the Modis family is technically astute in construction documentation and administration. So, it’s no surprise that our pragmatic approach to our work, through design and constructability, continues to bring value to our projects years after construction is complete.
Above all, we believe that striking the right balance, both with our clients and one another, while delivering excellent service, is what makes us unique. Combining our camaraderie and collective knowledge while putting our clients’ needs first helps us streamline successful execution and deliver excellence. Because we know that the only way we grow as an organization is by helping our clients grow, sustain, adjust and transform.
We have completed countless of successful project types ranging from both large-scale and small- scale retail, mixed use and hospitality as well as, both single family and multifamily residential for a variety of public and private clients throughout the United States. Our experience with affordable projects extends to public housing, affordable family and affordable elderly housing, workforce housing and veteran housing. We have worked in close collaboration with HUD, local and state housing agencies, non-profit organizations and private developers to provide excellent and successful affordable housing developments which help improve the quality of life for many needy families, residents and veterans throughout our community.
Modis Architects, maintains registrations to practice Architecture in their home state of Florida, Georgia, Texas, and are current with the profession by participating as active members in the following associations:
• American Institute of Architects (AIA)
• International Council of Shopping Centers (ICSC)
• National Council of Architectural Registration Boards (NCARB)
• Urban Land Institute (ULI)
• U.S. Green Building Council (USGBC)
PROJECT REFERENCE
Modis Architects has completed similar projects and is currently working on the following:
GALLERY AT RIVER PARC / Miami, Florida
EDGWATER 26 / Edgwater, Florida
KAVISTA / El Portal, Florida
SOLESTE HOLLYWOOD / Hollywood, Florida
METRO PARC / Hialeah, Florida
OMNI 21 / Miami, Florida
VOX 2 / South Miami, Florida
BREAD BUILDING / Hollywood, Florida
Site Area: 43,15 sq
Cost of Construction: $ 24,700,000
GALLERY
miami
PARC
Client: Related Urban Development Group
Albert Milo
2850 Tigertale Avenue, Suite 800 Miami, FL 33133 (305) 460-9900
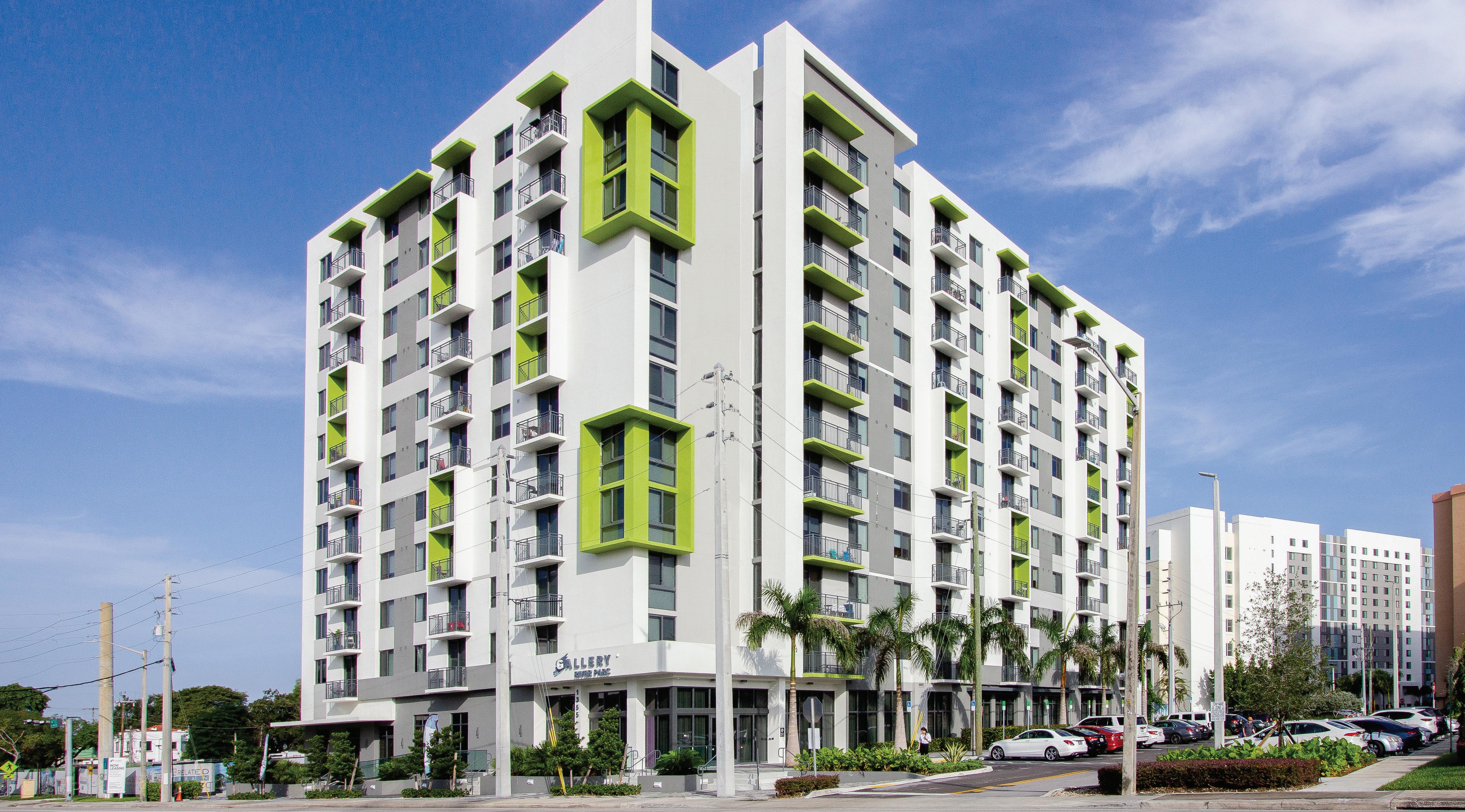
Principal in Charge:
Ivo Fernandez
Project Architect: Julissa Rodruiguez
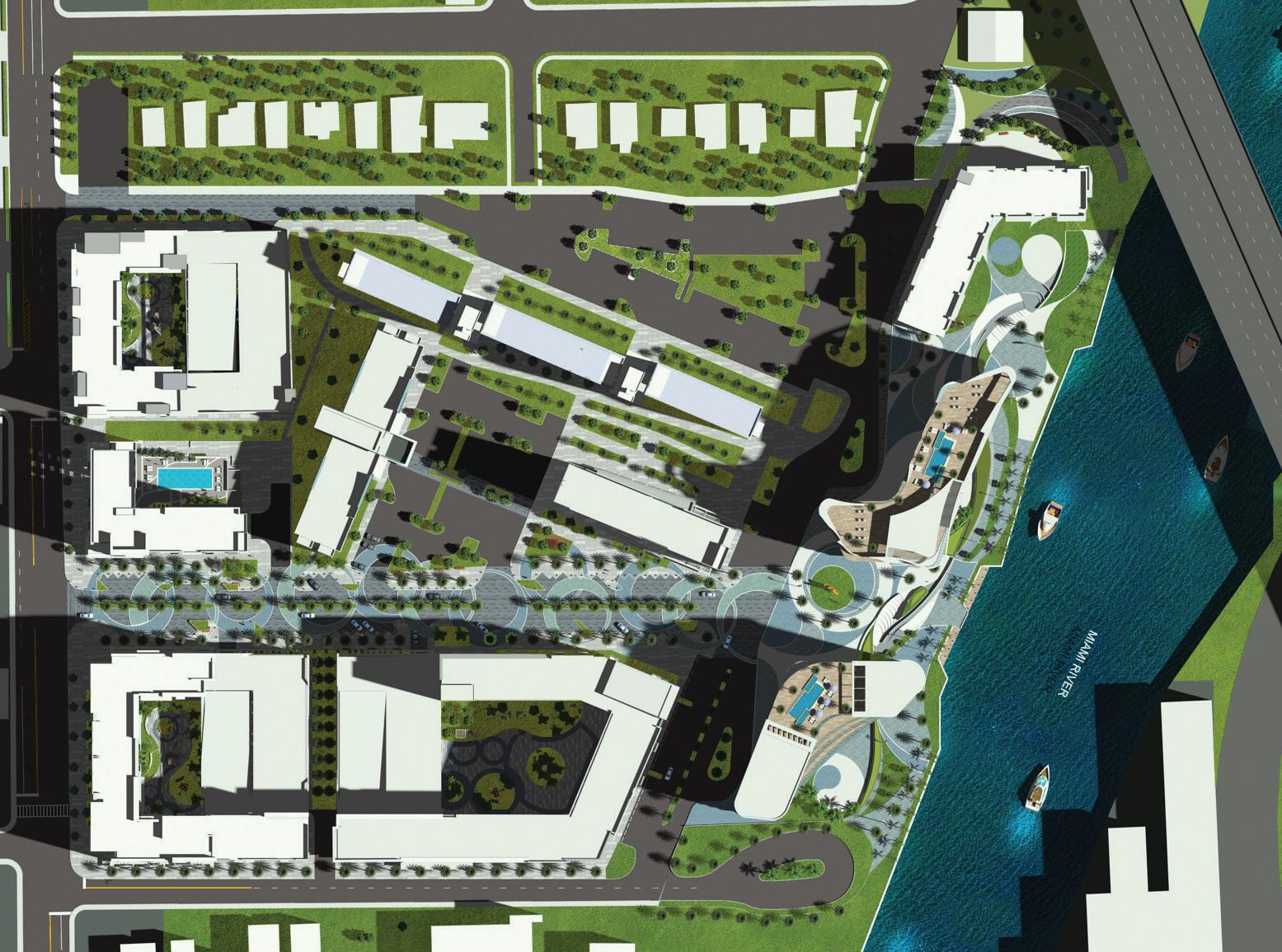 Gallery at River Parc
Site
Gallery at River Parc
Site
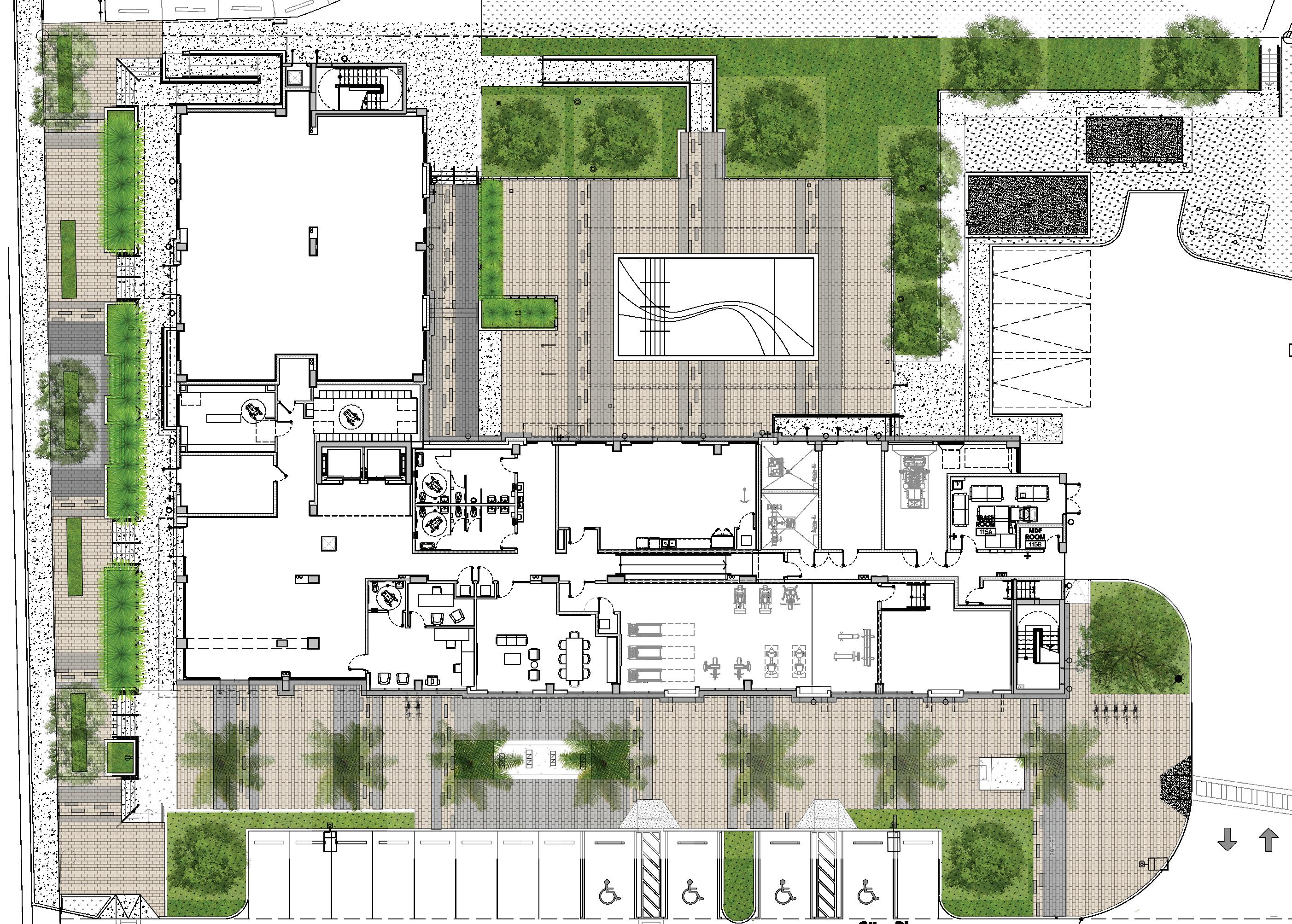
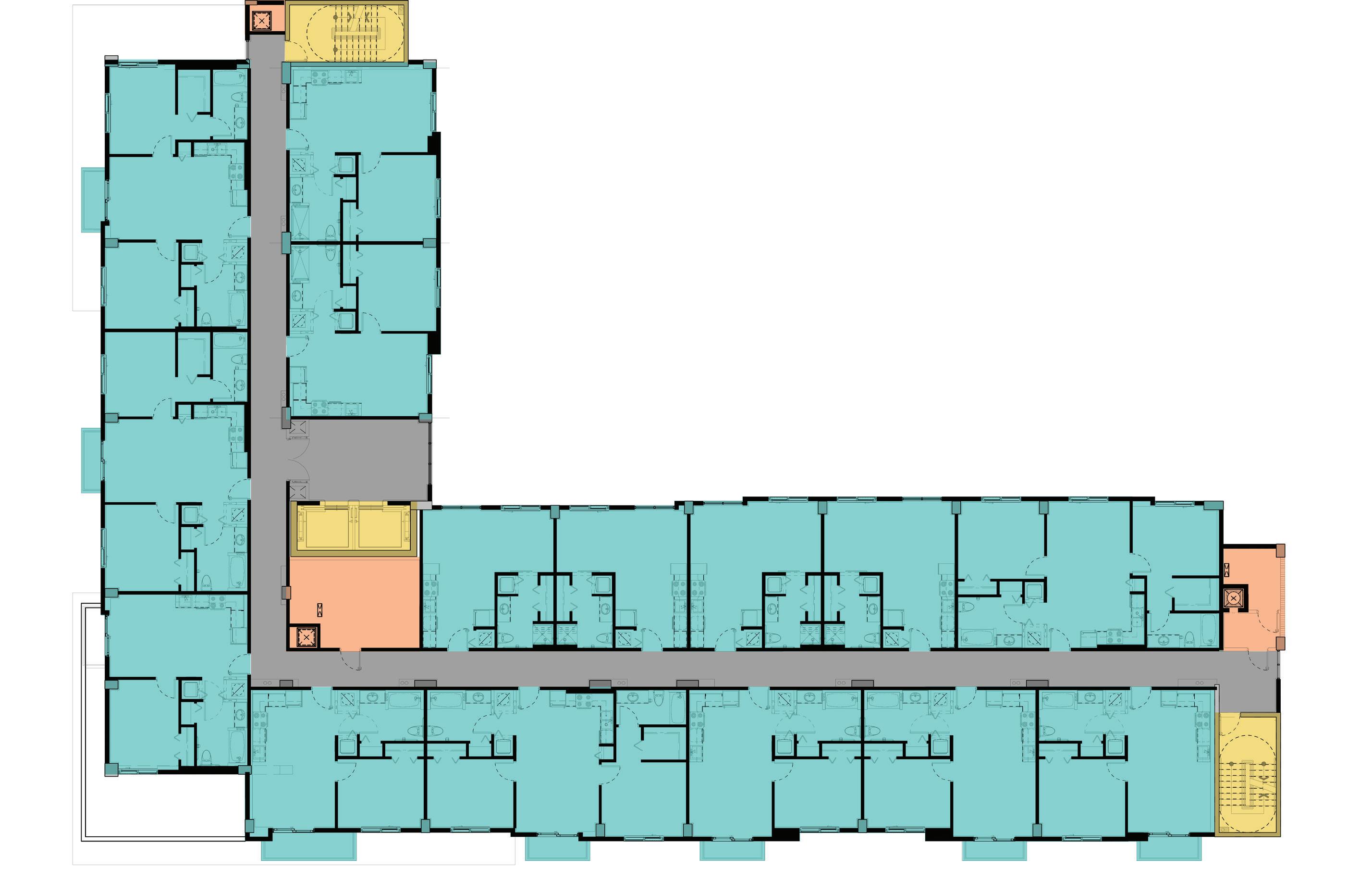
Site Area: .57 acres
Cost of Construction: $10,000,000
miami
Client: Stripey Real Estate Development
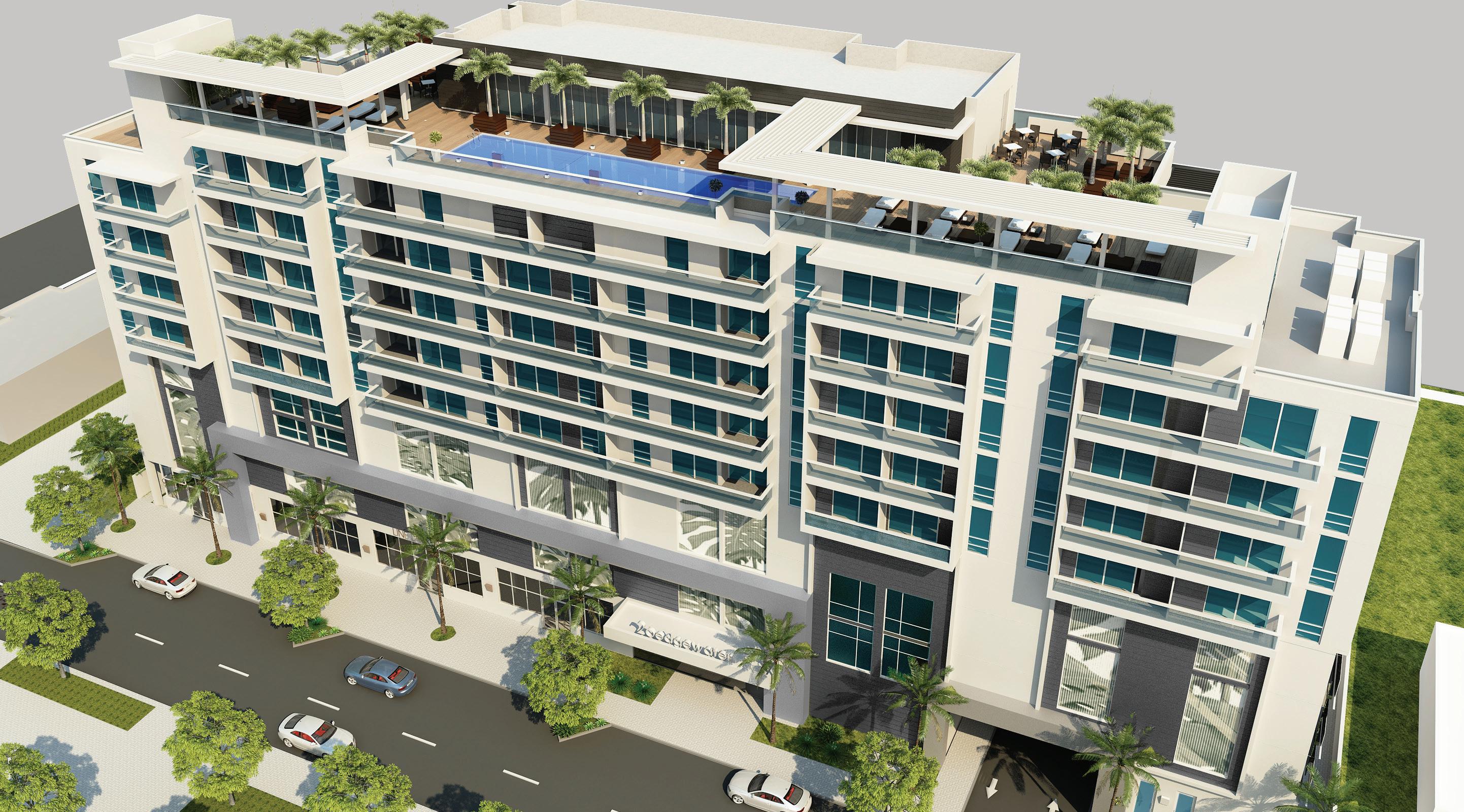
Alejandro Goldenberg
1200 Brickell Avenue Suite 600 Miami, FL 33131
Principal in Charge: Ivo Fernandez
Project Architect: Rosendo Marcet
AND
Site Plan
2015-10-7\13109
Parking Level
F
D
NOT TO
THIS DRAWING IS THE PROPERTY OF MODIS ARCHITECTS, LLC AND IS NOT TO BE REPRODUCED OR COPIED IN WHOLE OR IN PART WITHOUT THE PRI OR WRITTEN CONSENT OF MODIS ARCHITECTS, LLC. THIS DRAWING IS ONLY TO BE USED FOR THE PROJECT AND SITE SPECIFICALLY IDENTIFIED
COPIED IN WHOLE OR IN PART WITHOUT THE PRI OR WRITTEN CONSENT OF MODIS ARCHITECTS, LLC. THIS DRAWING IS ONLY TO BE USED FOR THE PROJECT AND SITE SPECIFICALLY IDENTIFIED HEREIN AND IS NOT TO BE USED FOR ANY OTHER PROJECT. SCALES ARE AS STATED. THE CONTRACTOR SHALL CAREFULLY REVIEW ALL DIMENSIONS AND CONDITIONS SHOWN HEREON AND AT ONCE NOTIFY THE ARCHITECT AS TO ANY ERRORS, OMISSIONS, AND/OR INCONSISTENCIES HE/SHE MAY DISCOVER. COPYRIGHT © 2015 MODIS ARCHITECTS, LLC
ALL DIMENSIONS AND CONDITIONS SHOWN HEREON AND AT ONCE NOTIFY THE ARCHITECT AS TO ANY ERRORS, OMISSIONS, AND/OR INCONSISTENCIES HE/SHE MAY DISCOVER. COPYRIGHT © 2015 MODIS ARCHITECTS,
Typical Floor
Recreational Level
WITHOUT THE PRI OR WRITTEN CONSENT OF MODIS ARCHITECTS, LLC. THIS DRAWING IS ONLY TO BE USED FOR THE PROJECT AND SITE SPECIFICALLY IDENTIFIED HEREIN AND IS NOT TO BE USED FOR ANY OTHER PROJECT. SCALES ARE AS STATED. THE CONTRACTOR SHALL CAREFULLY REVIEW
AND CONDITIONS SHOWN HEREON AND AT ONCE NOTIFY THE ARCHITECT AS TO ANY ERRORS, OMISSIONS, AND/OR INCONSISTENCIES HE/SHE MAY DISCOVER. COPYRIGHT © 2015 MODIS ARCHITECTS, LLC
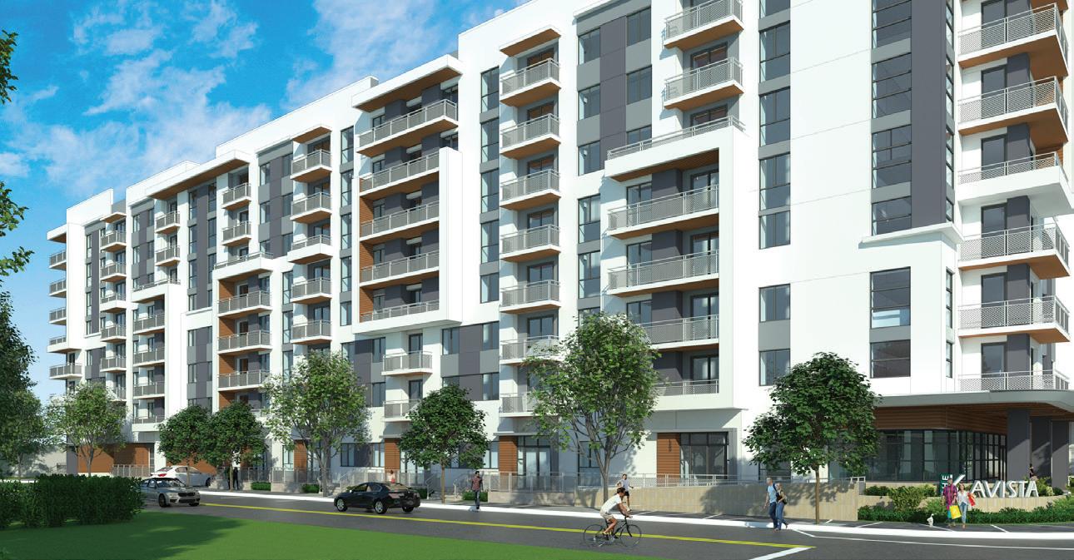
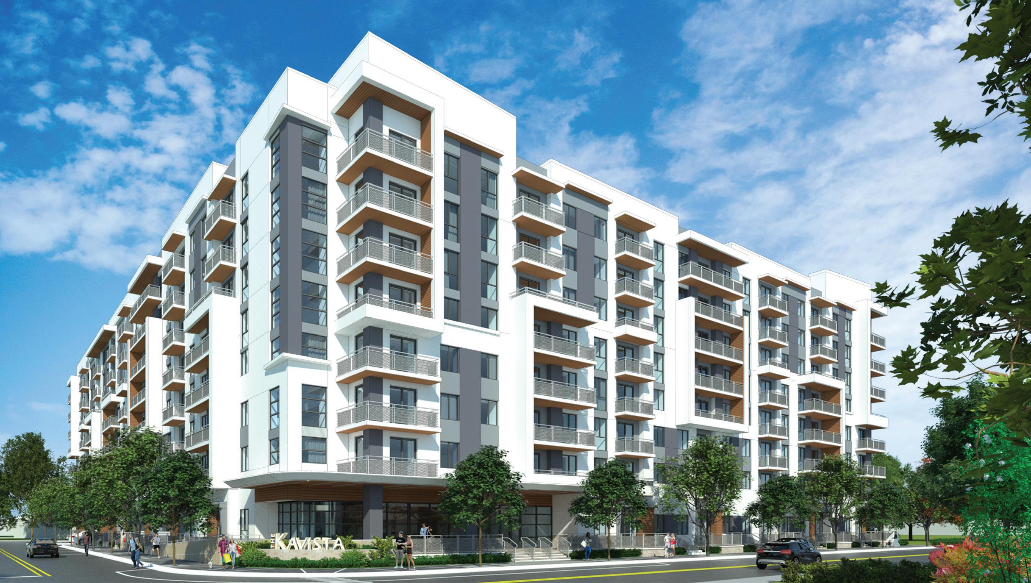
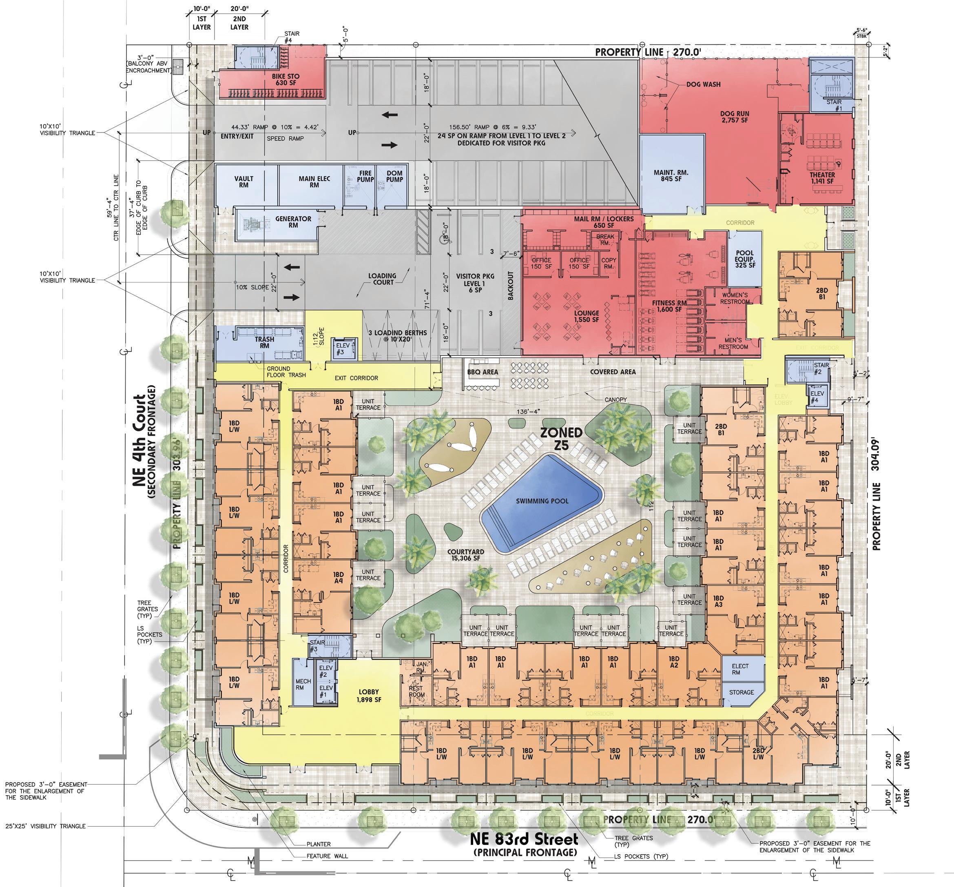
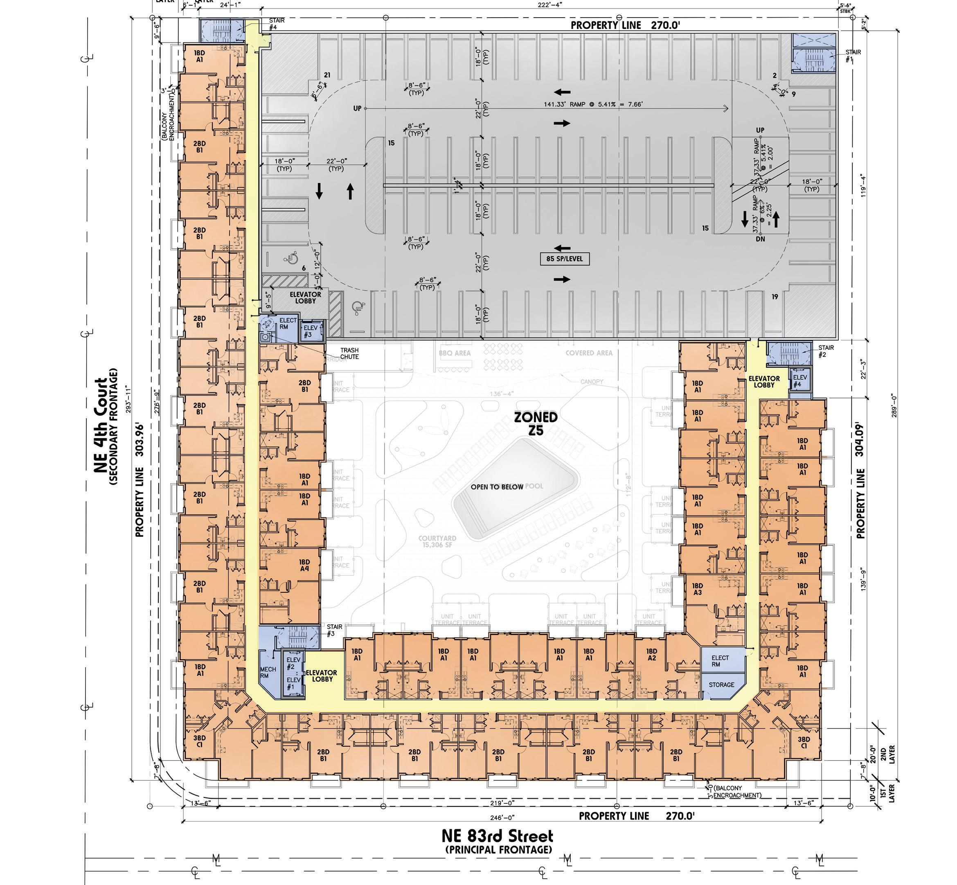
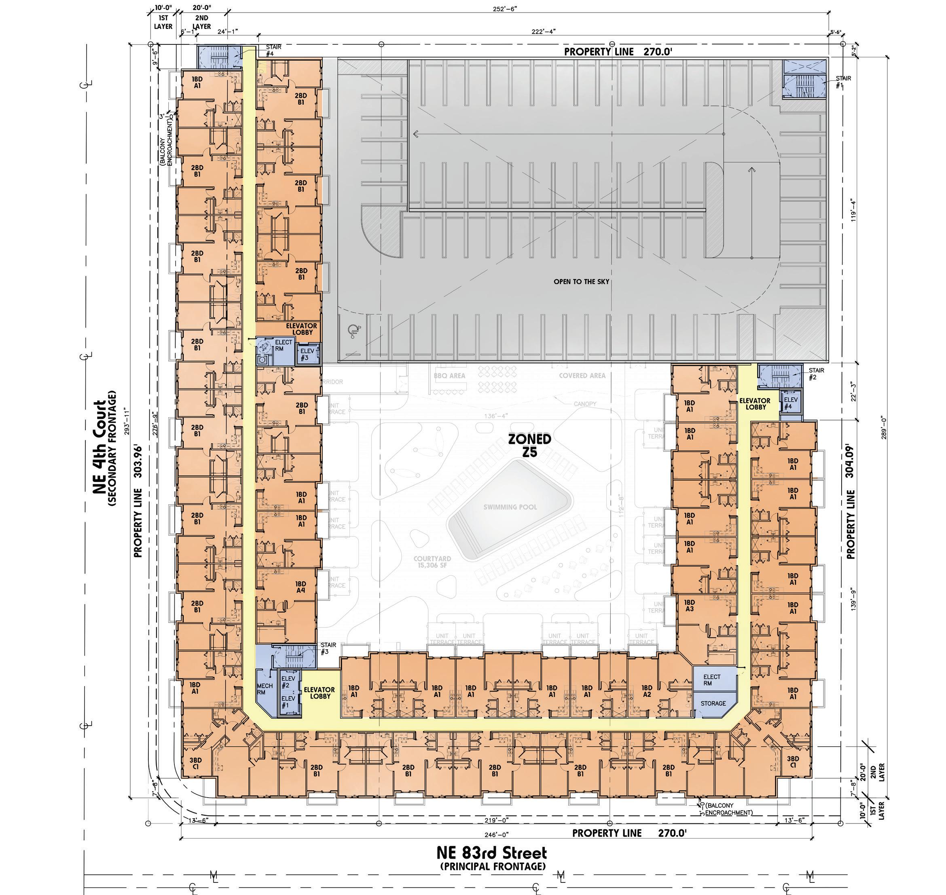
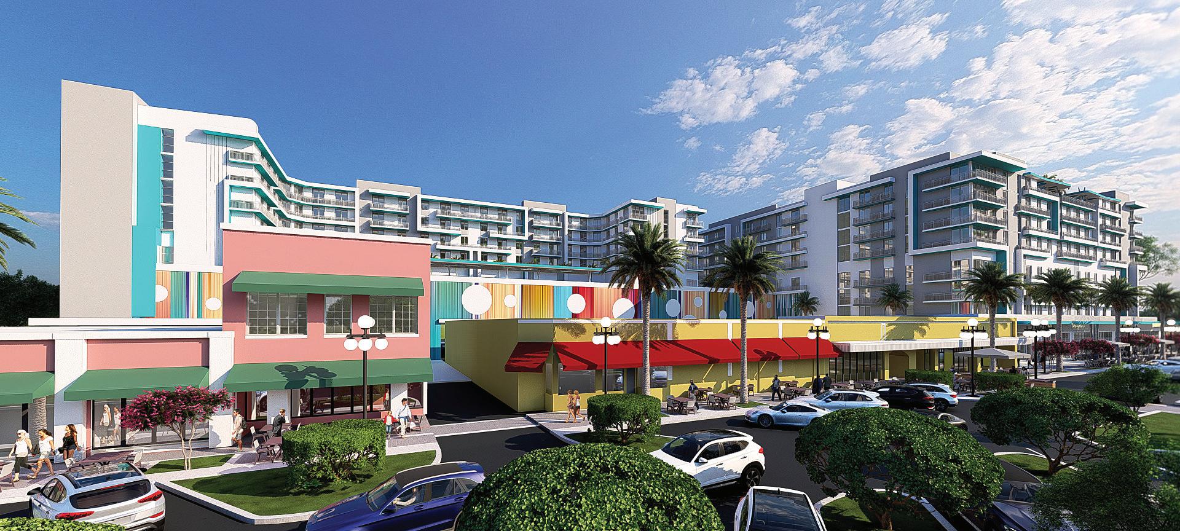
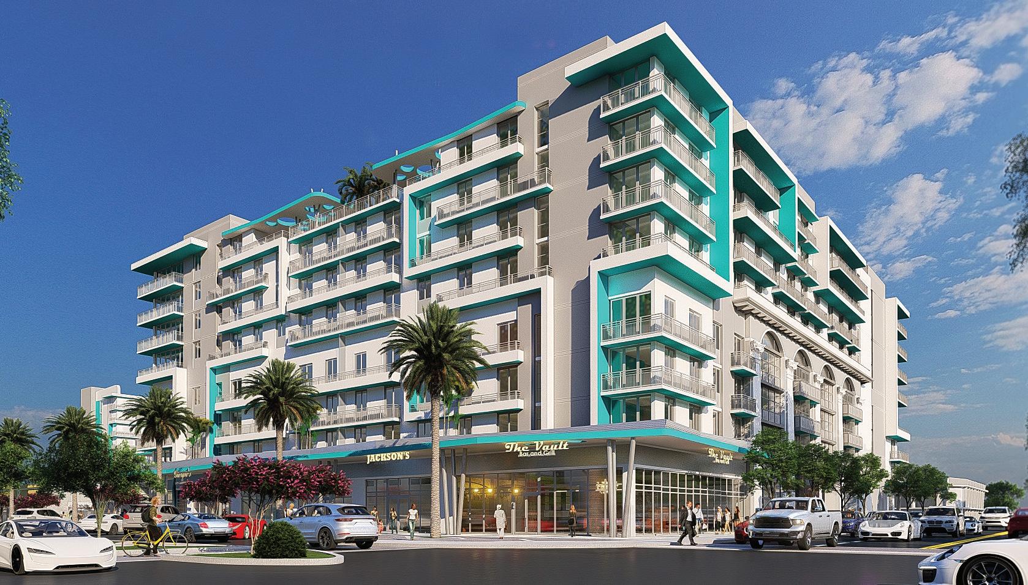
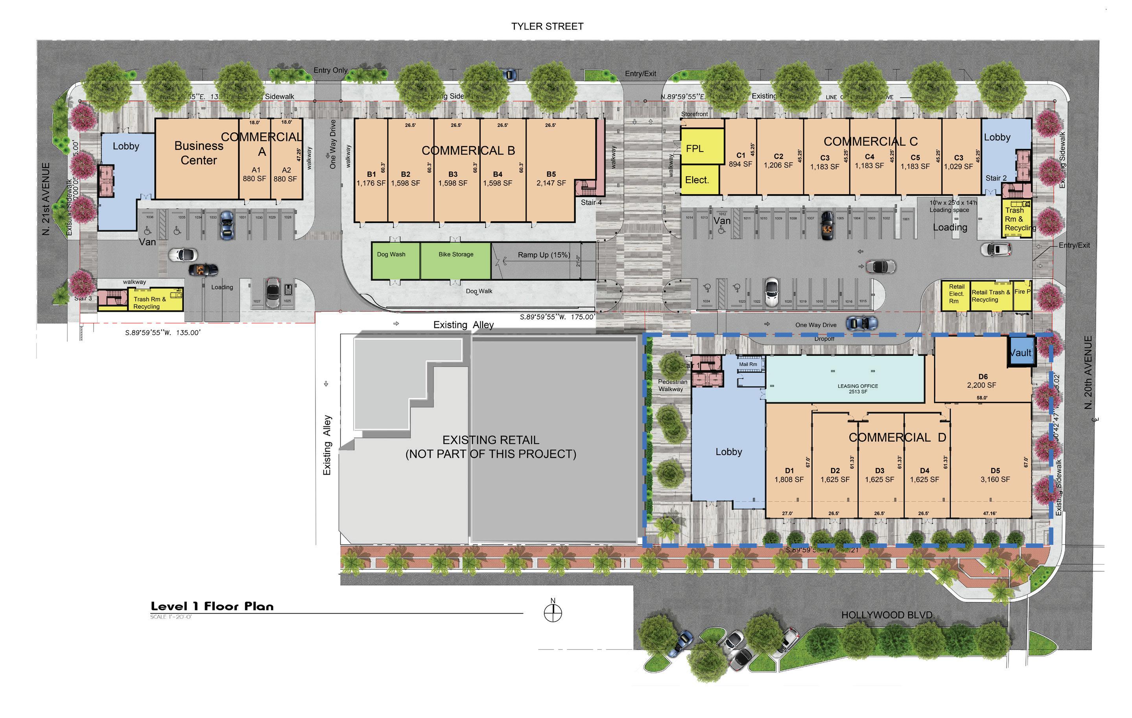
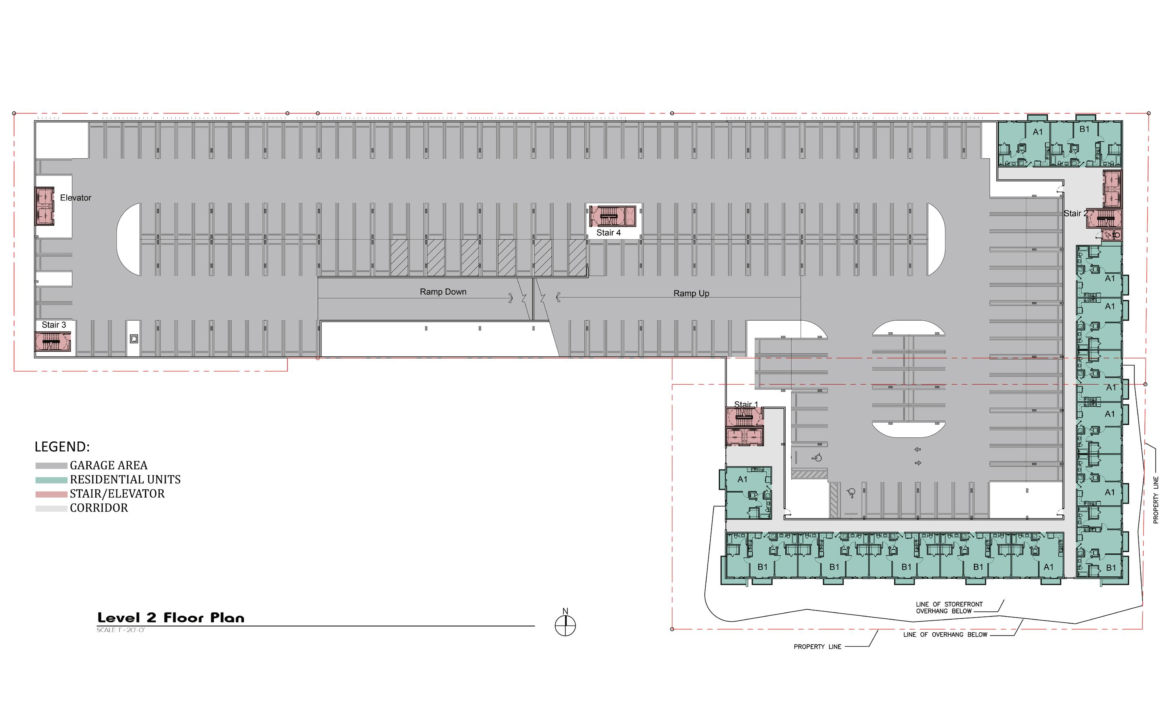
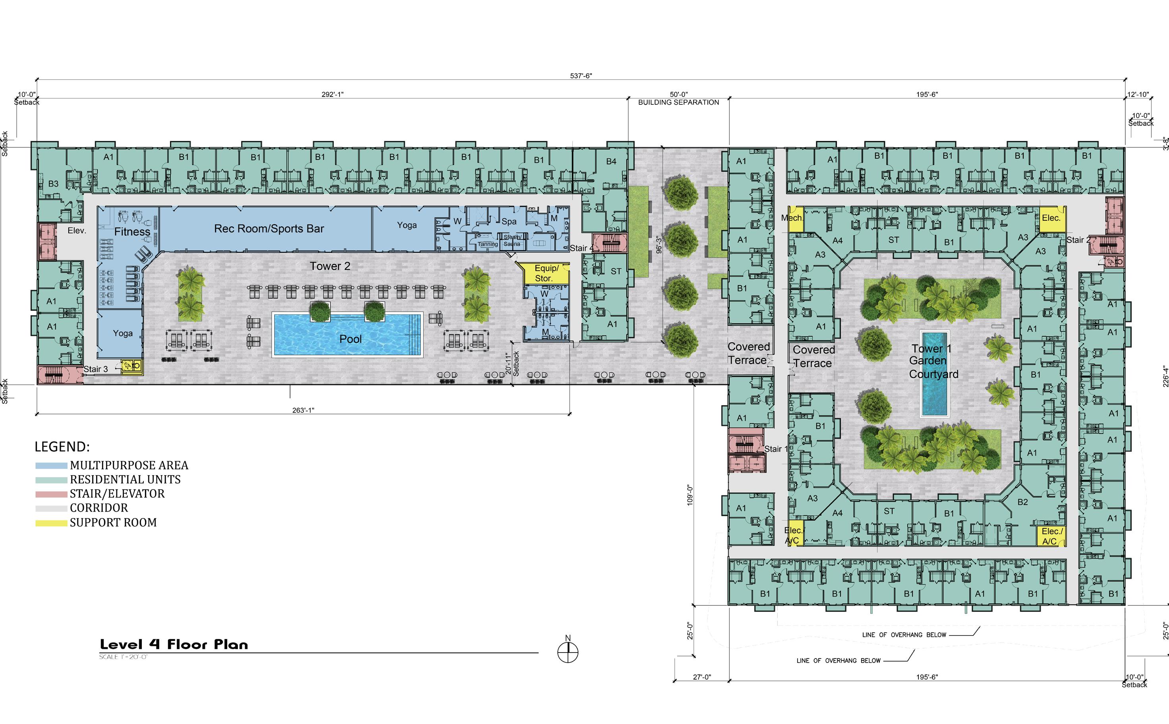
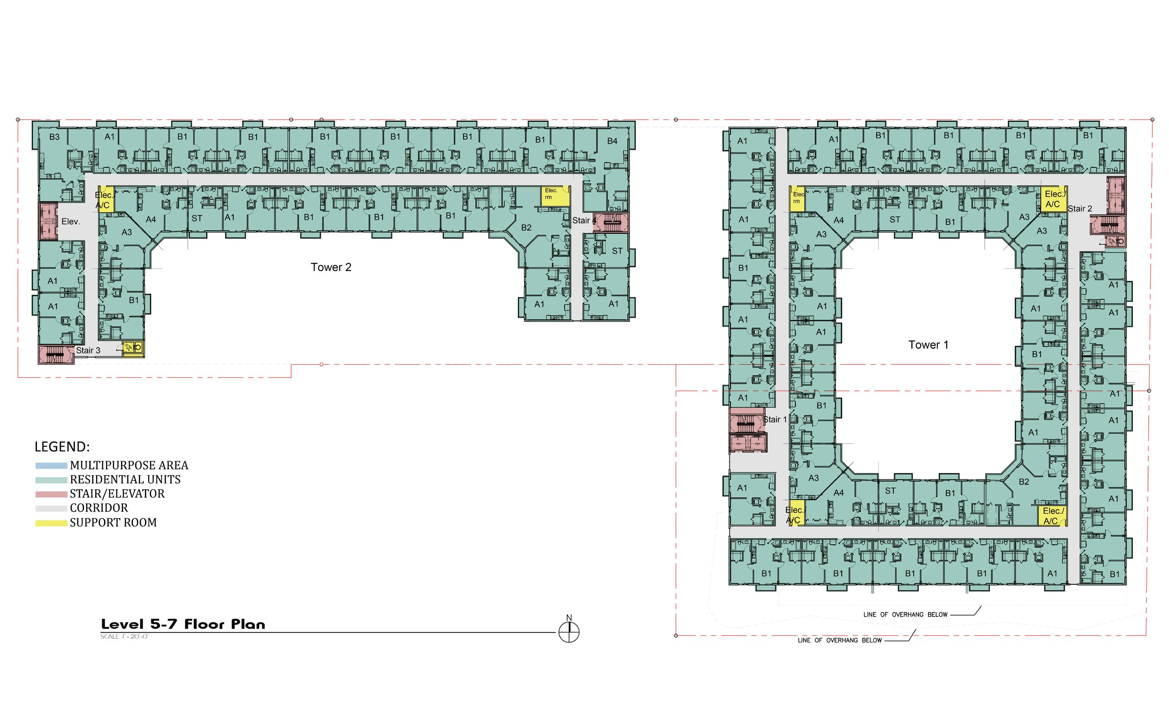
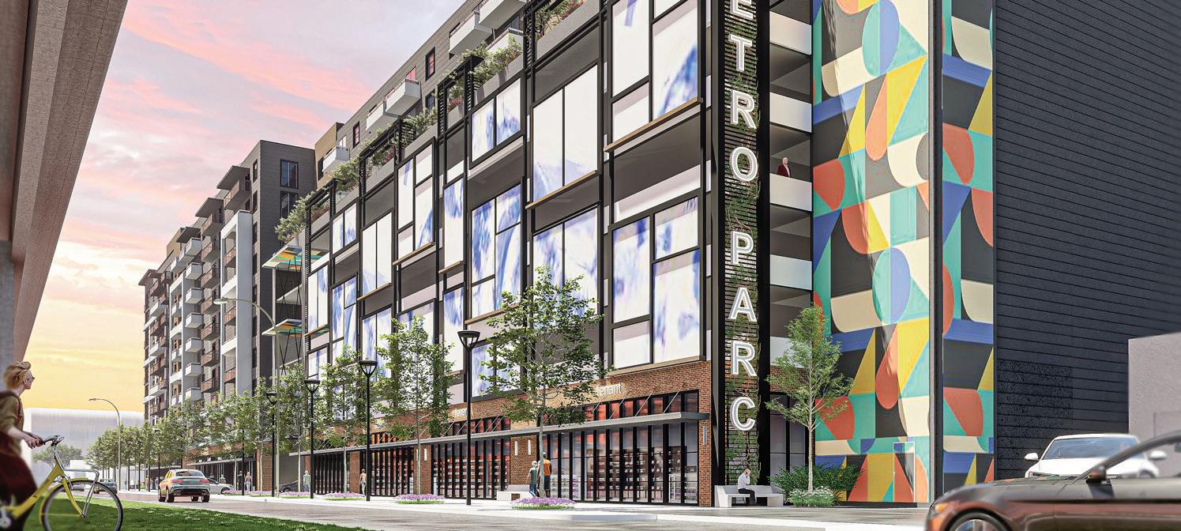
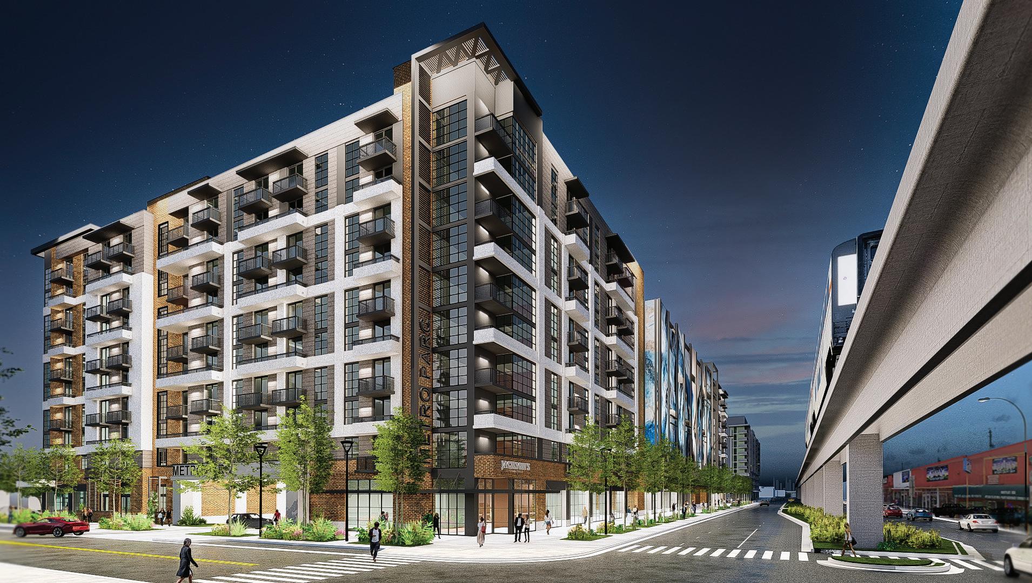
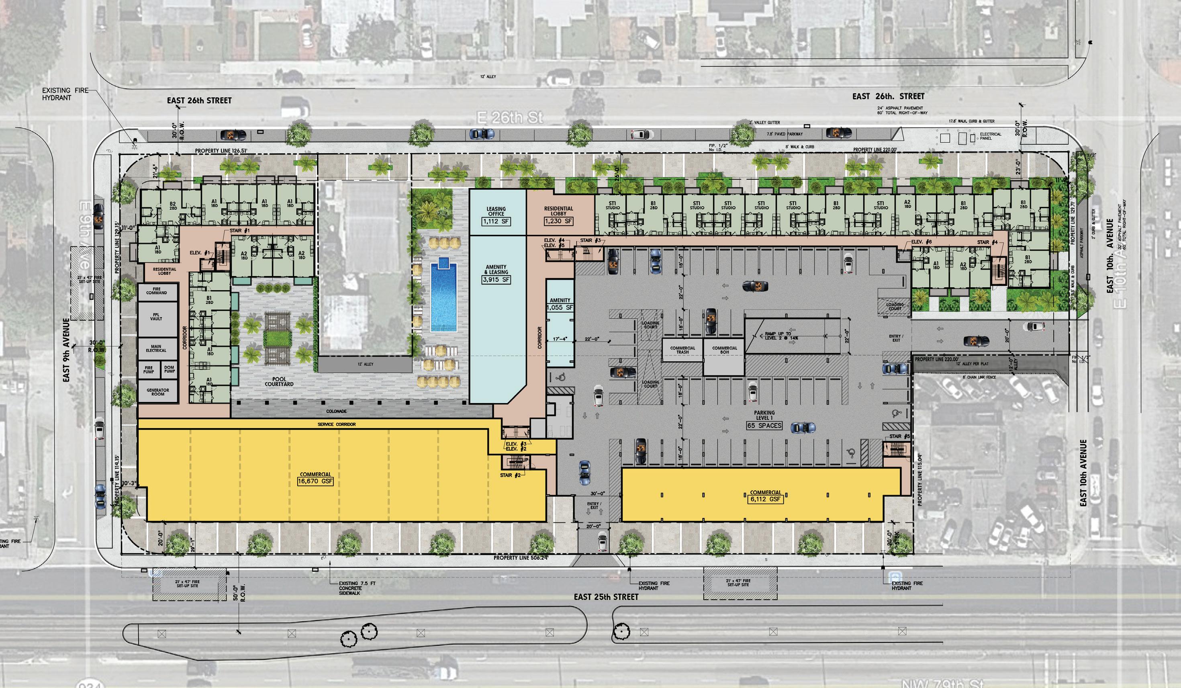
miami
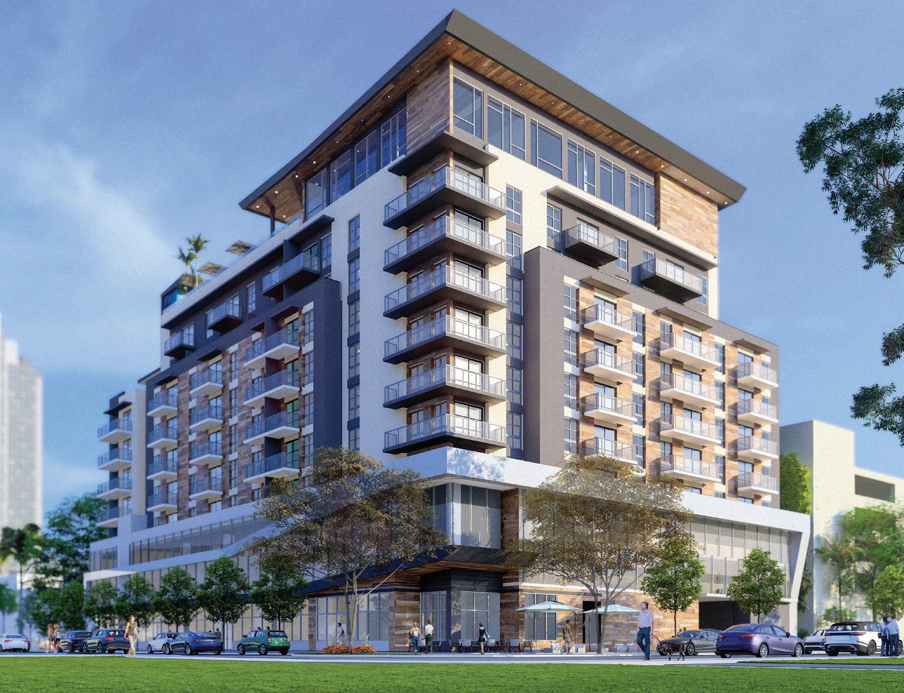
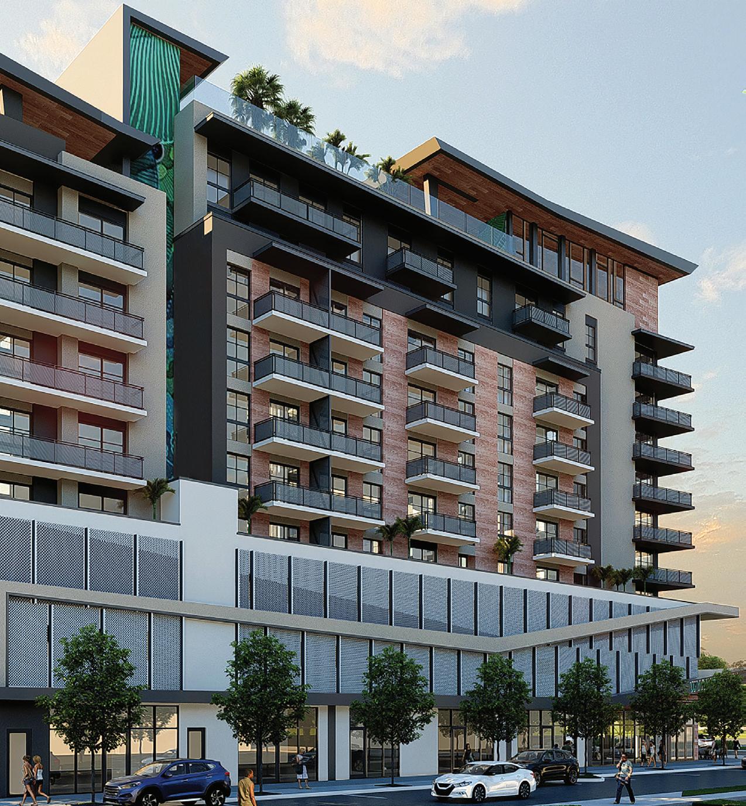
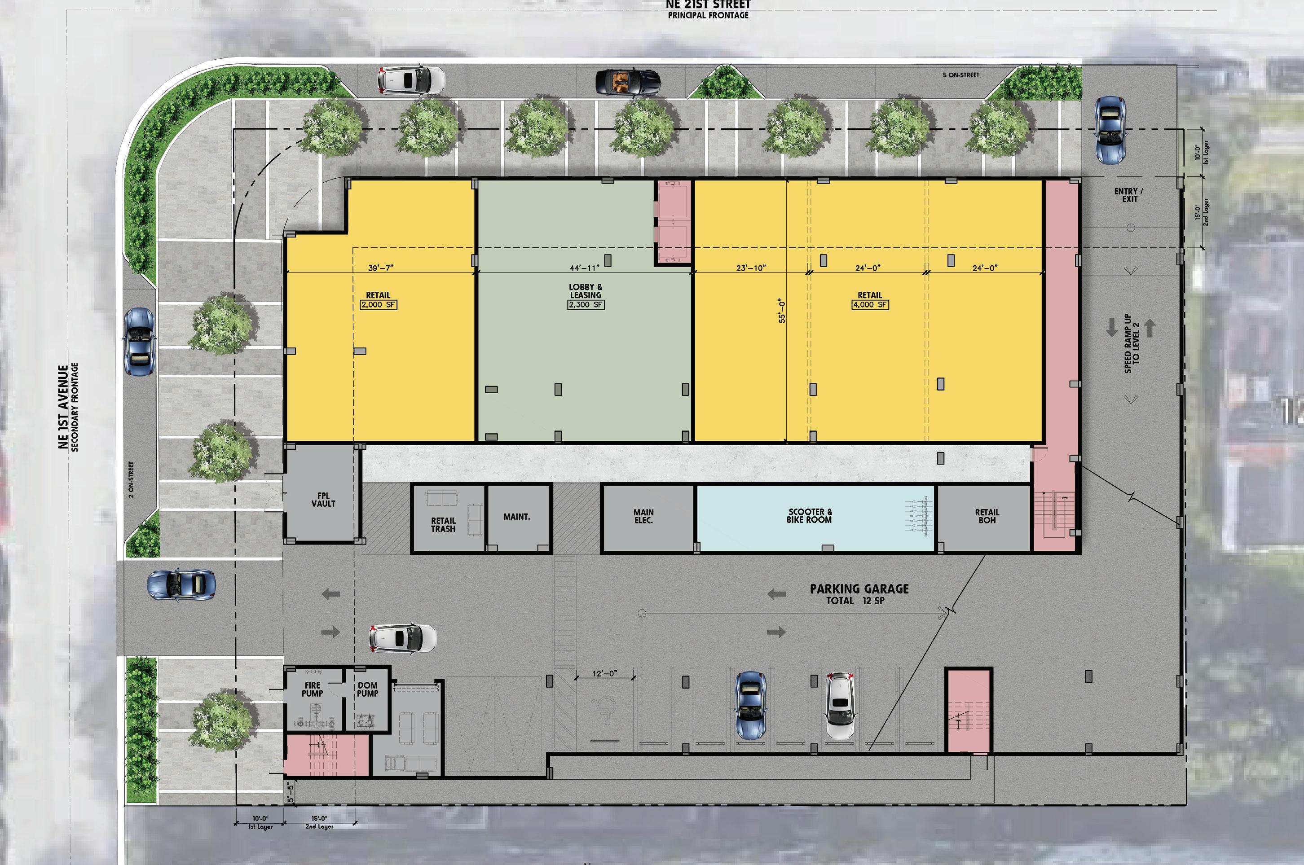
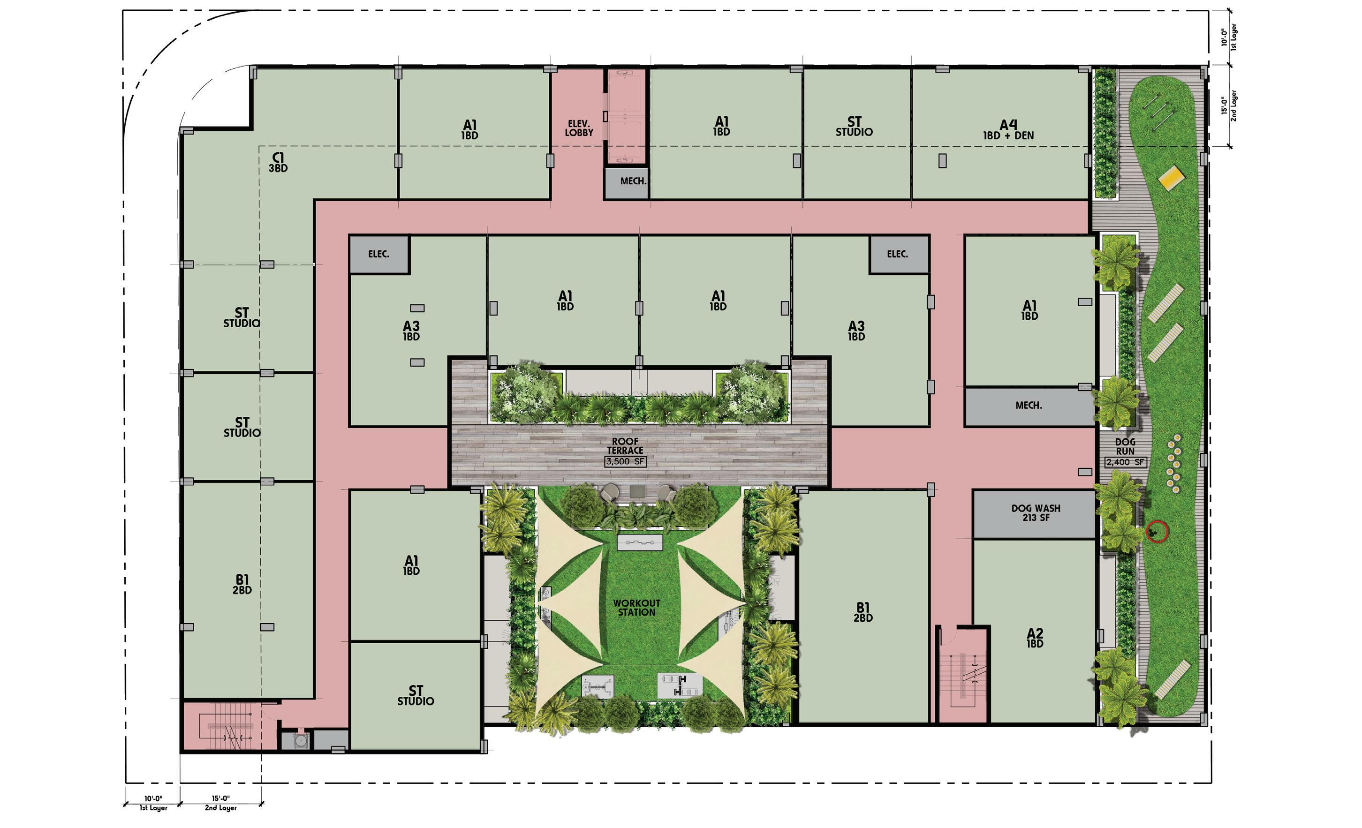
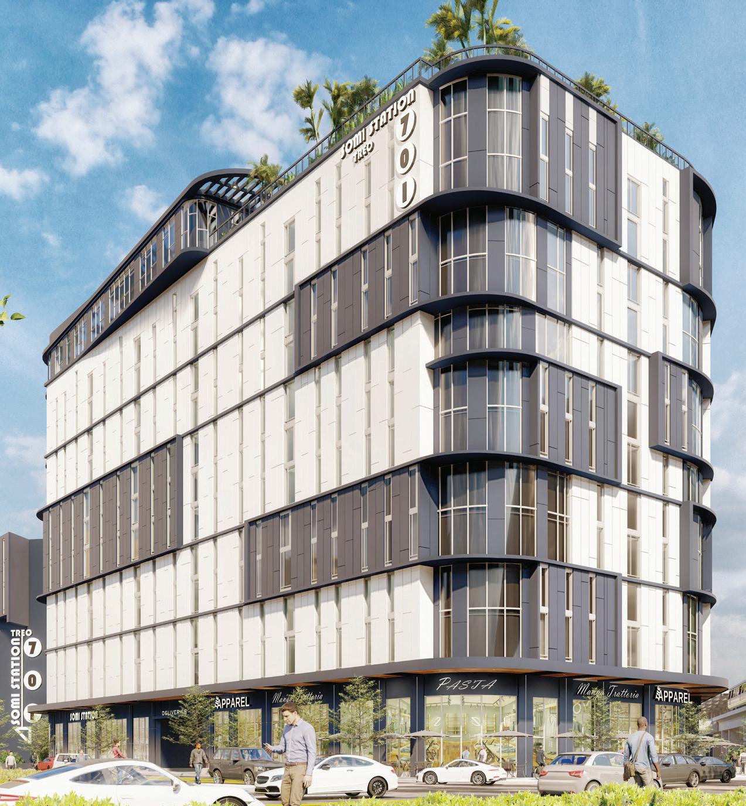
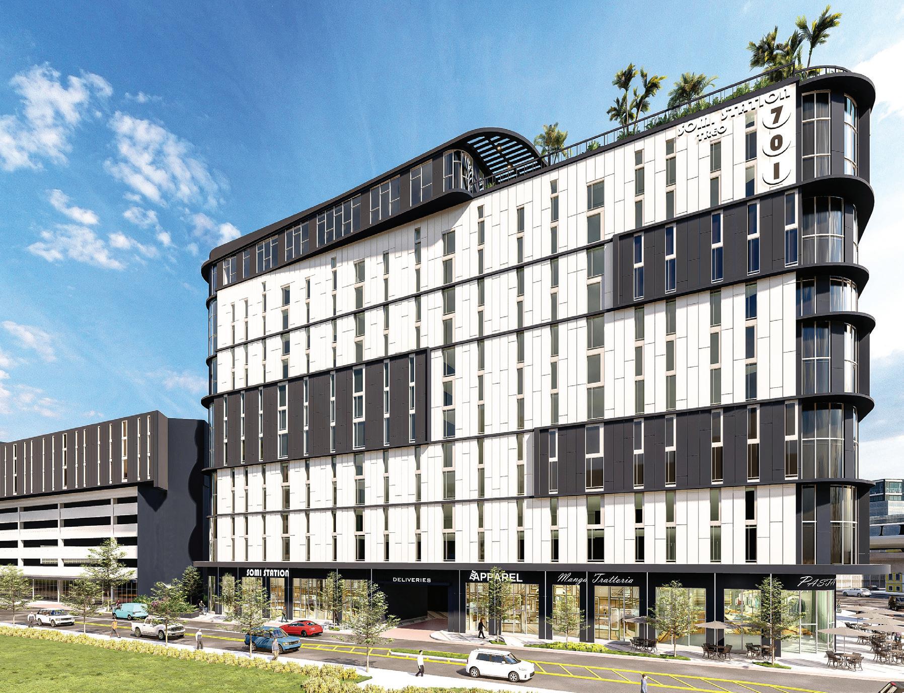
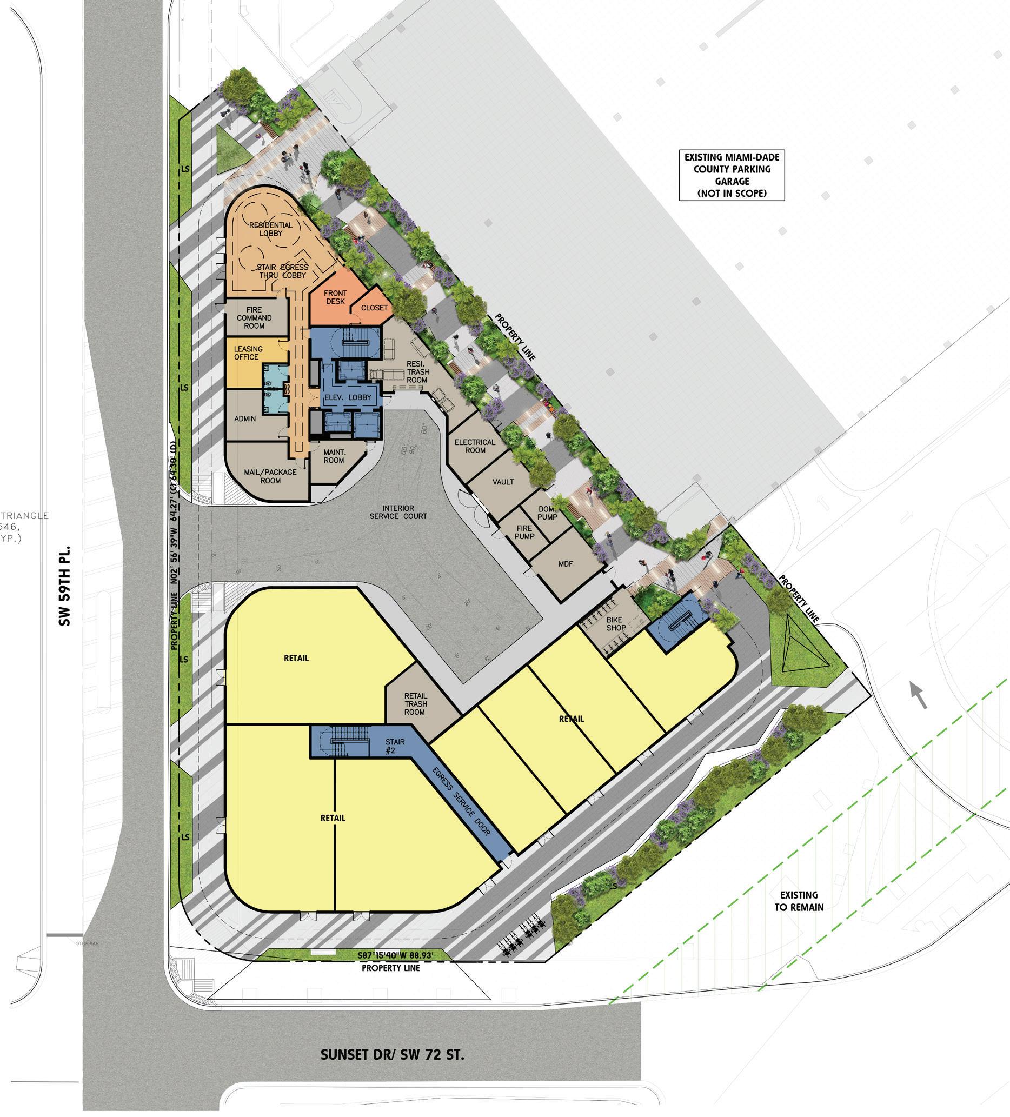
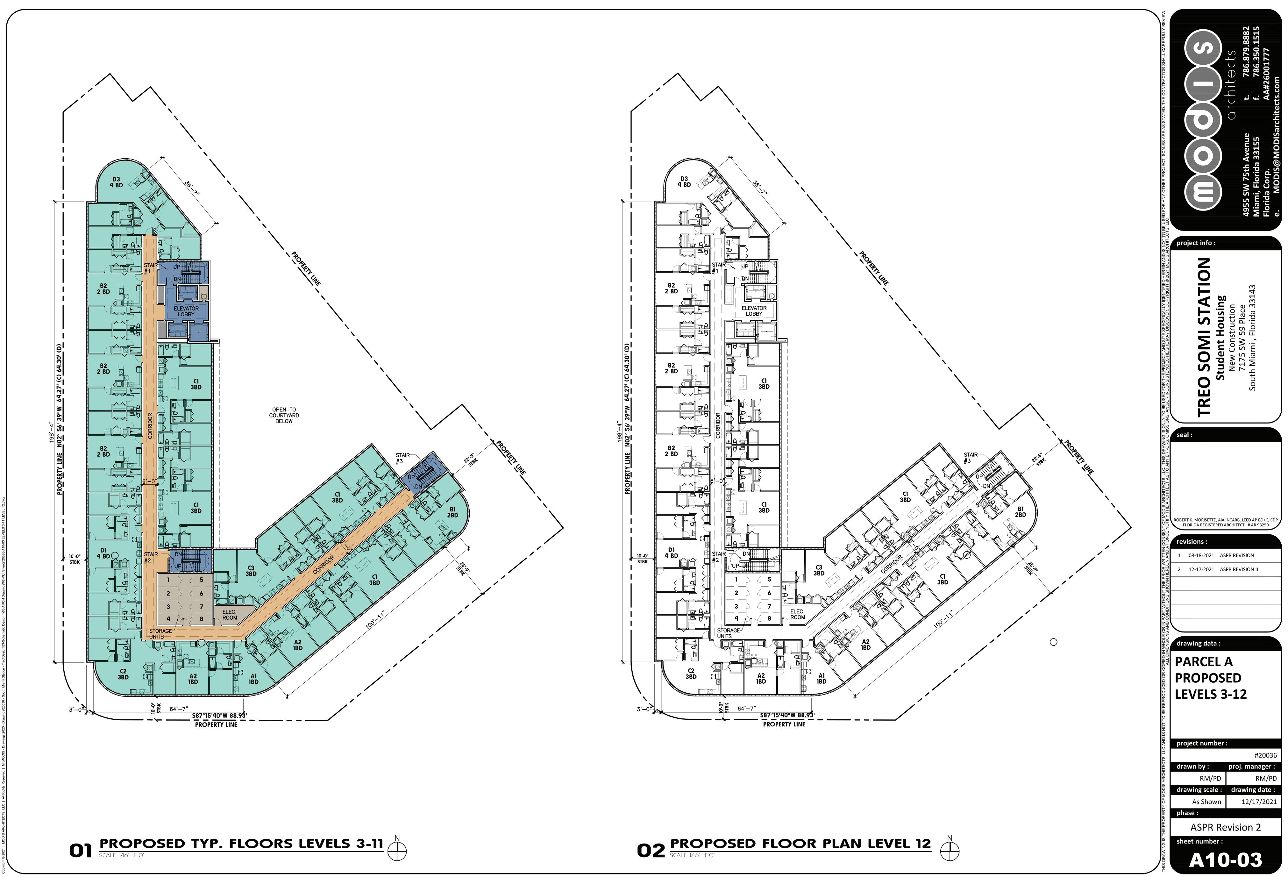
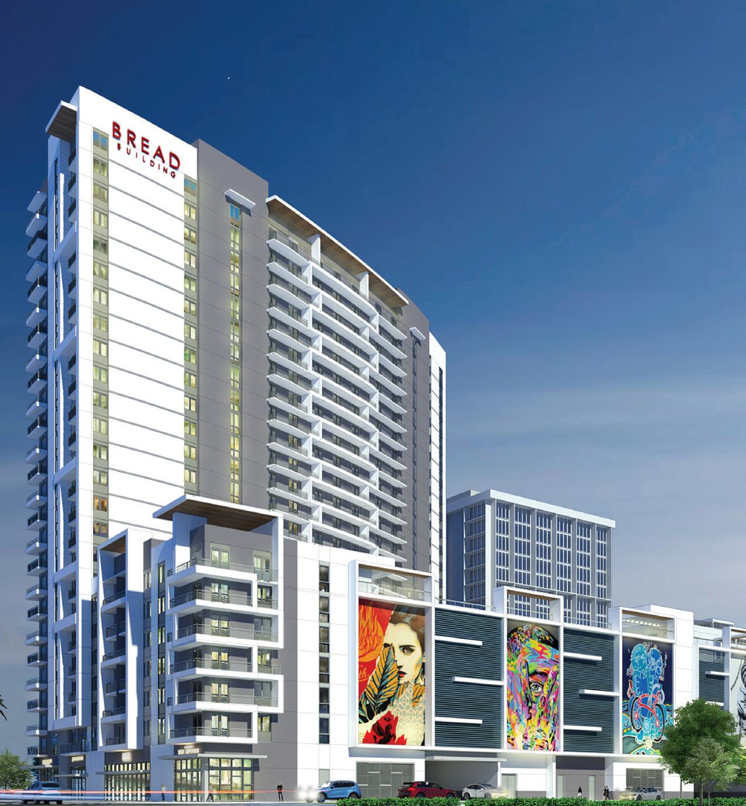
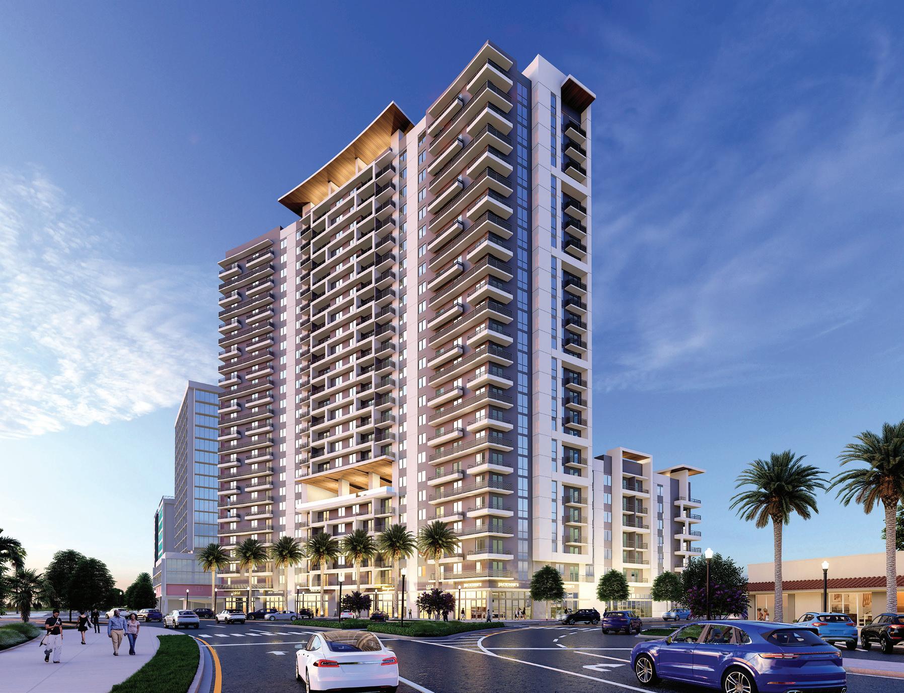
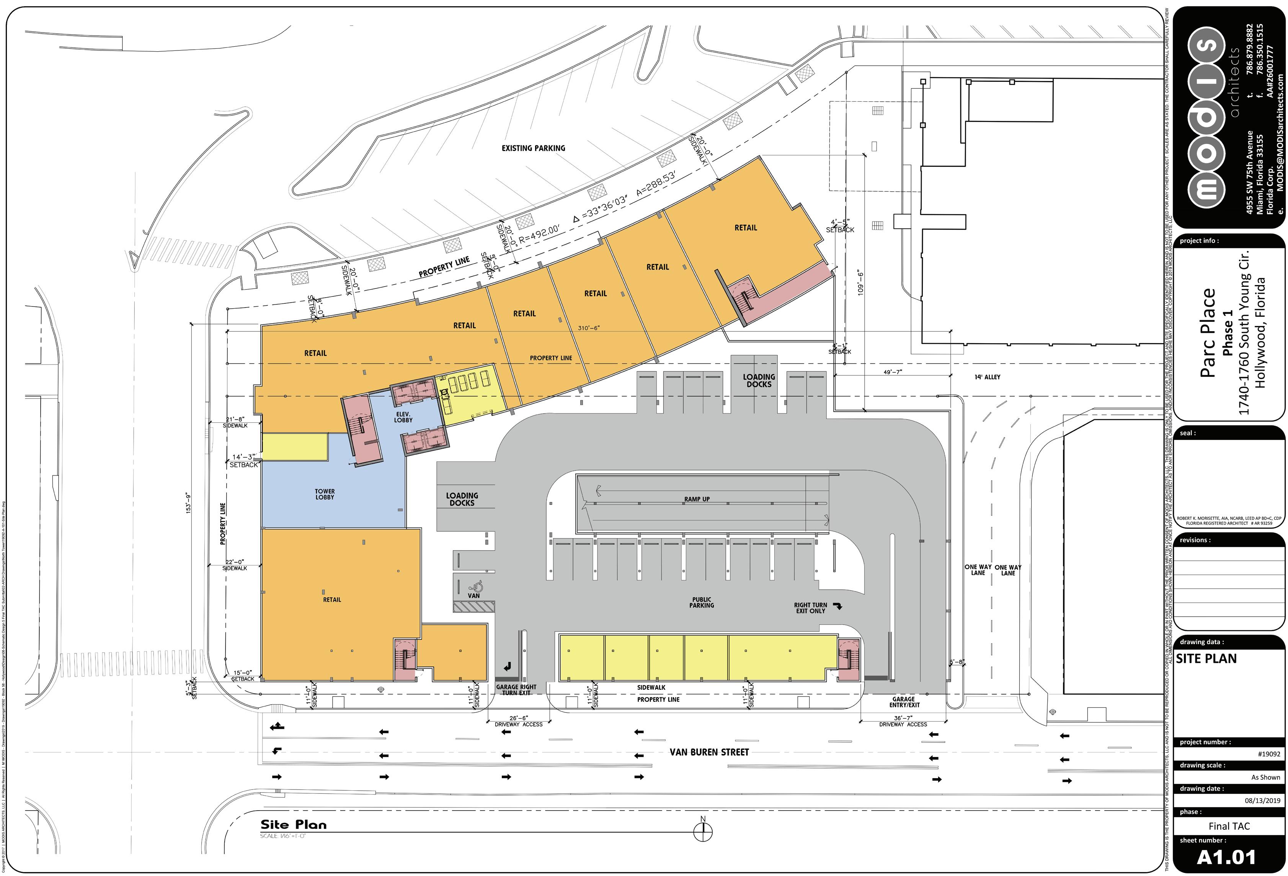
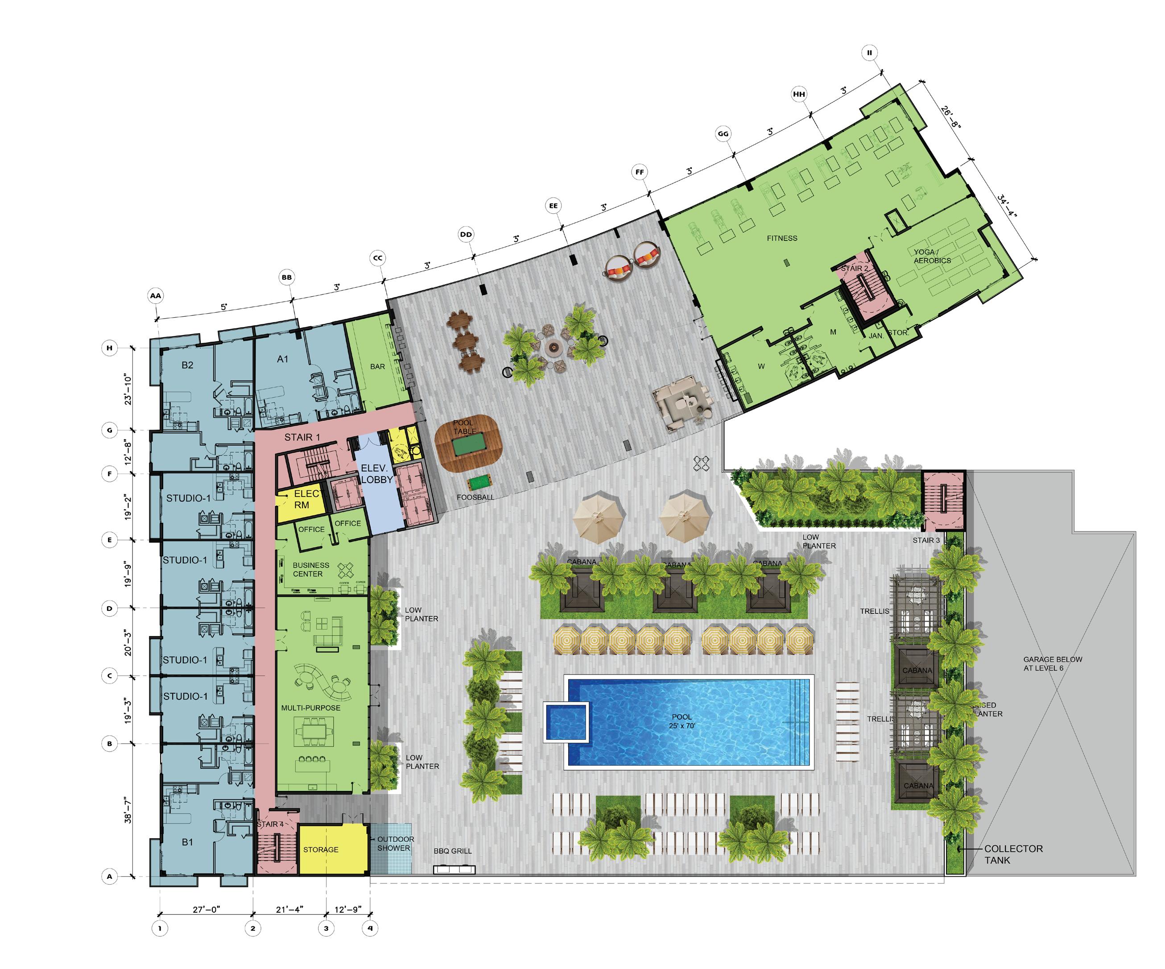
Structure of Assembled Team
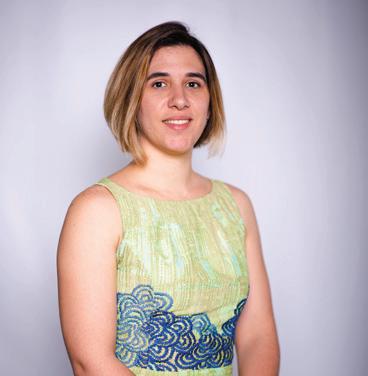
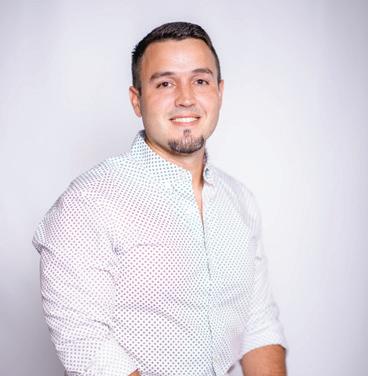
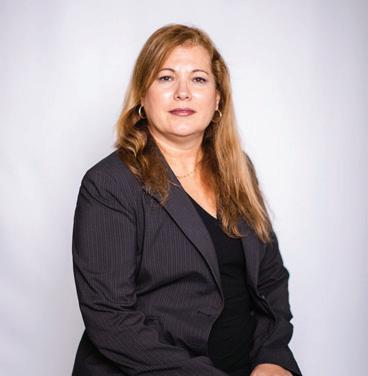
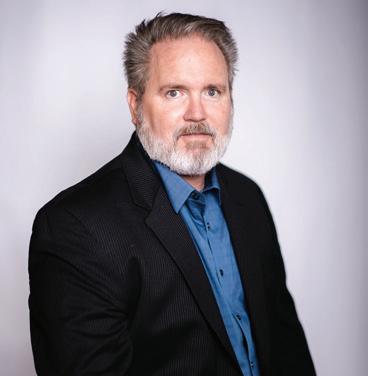
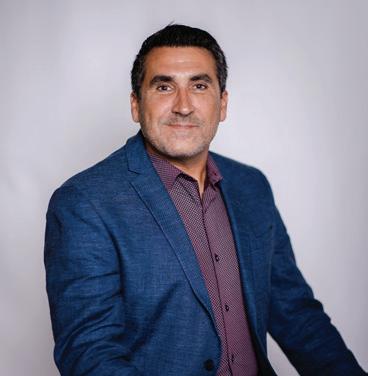 Production Team
Design Team
Ivo Fernandez Jr. LEED AP
Relvy Moronta
Julissa Rodriguez LEED AP BD + C
Robert Morisette AIA, NCARB, LEED AP BD+C, CDP
Ana TrinchetP
PRINCIPAL-IN-CHARGE
DIRECTOR OF DESIGN
SENIOR PROJECT MANAGER
PRINCIPAL-IN-CHARGE
DIRECTOR OF PLANNING & ZONING
Production Team
Design Team
Ivo Fernandez Jr. LEED AP
Relvy Moronta
Julissa Rodriguez LEED AP BD + C
Robert Morisette AIA, NCARB, LEED AP BD+C, CDP
Ana TrinchetP
PRINCIPAL-IN-CHARGE
DIRECTOR OF DESIGN
SENIOR PROJECT MANAGER
PRINCIPAL-IN-CHARGE
DIRECTOR OF PLANNING & ZONING
PRINCIPAL
As Principal & Co-Founder, Mr. Fernandez oversees most of the design within the office. He specializes in the design and management of various project types through all phases. From the initial Zoning Analysis, Master Planning, Design Development, all the way through the Construction phase. He brings an “All in or nothing” attitude to each and every project. With more than twenty years of experience, Mr. Fernandez has been the Lead Designer and Project Manager on various large-scale retail, mixed-use, aviation, office, warehouse, and residential projects – many of which have received awards for excellence both locally as well as internationally. Having worked side by side with Co-Founder, Robert Morisette, for over 25 of those years, they have developed a cohesive & comprehensive approach towards architecture that is able to not only provide award winning aesthetic solutions, but also achieve this while being both sensitive to our client’s needs as well as the project’s without compromising our service nor our product.
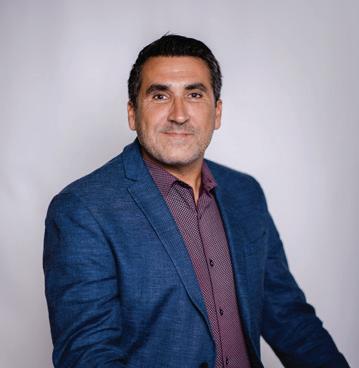
PRINCIPAL
One of the Founding Principals of MODIS Architects, Mr. Morisette’s main focus within the firm is on overall project management, strategic development, budgeting, scheduling, construction cost estimating, and problem solving keeping each client on track towards completing their project successfully. With over twenty years of experience in a variety of project types which have included not only retail but mixed use, multi-family residential, commercial, hospitality, office, institutional, and aviation as well, he brings a wealth of technical proficiency to the overall MODIS team. He is a seasoned architect who can effectively and efficiently manage the many stages of the design and construction process while being sensitive to both the overall project schedule and budget. He is a true team player whose willingness to provide practical solutions has proven vital on many past projects.
 IVO FERNANDEZ JR., LEED, AP BD+C, CDP
ROBERT K. MORISETTE, AIA, NCARB, LEED AP B+C, CDP
IVO FERNANDEZ JR., LEED, AP BD+C, CDP
ROBERT K. MORISETTE, AIA, NCARB, LEED AP B+C, CDP
RELVY MORONTA
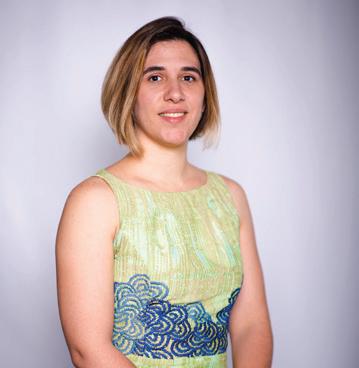
DIRECTOR OF DESIGN
Mr. Moronta has design experience in a variety of project types including mixed use, retail, residential, commercial, hospitality, office, institutional, and retail parking facilities. He is a proficient and creative designer, well versed and technically skilled in 3D modeling, CAD and various other computer-aided design programs. He effectively and efficiently manages our design team through the many stages of the design. Proficient at identifying the client’s needs and delivering exceptional customer service. Mr. Moronta strives to provide design solutions that are practical and cost-effective but innovative and cuttingedge.
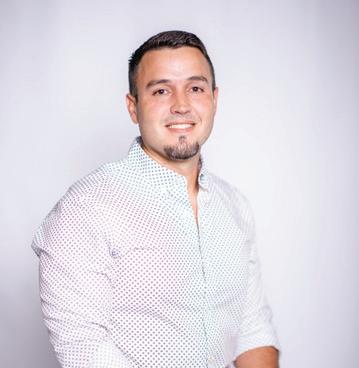
ANA TRINCHET
DIRECTOR OF PLANNING & ZONING
Ana has contributed to numerous retail developments, high, midrise multi-family residential and mixed-use commercial projects. Her expertise in zoning ordinances analysis is unmatched. Her zoning research and evaluation is a pivotal part of our design process and allows us to provide our clients with a comprehensive submittal package which attain approvals. She has extensive experience in the preparation and coordination of zoning packages as well as participation in public hearings. Ana is and has been a key contributor in the varied projects that Modis has endeavored; her attention to detail, knowledge of the specific zoning codes and variances have garnered her an integral role in all of Modis’ projects.
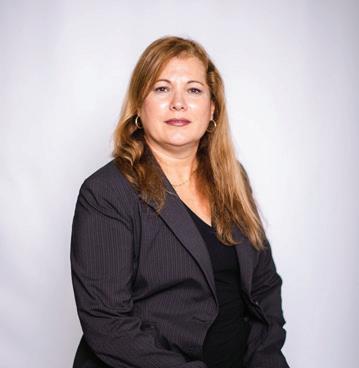 SENIOR PROJECT MANAGER
SENIOR PROJECT MANAGER
With more than 20 years of experience and many different types of projects. From residential, commercial, institutional and government projects. Julissa oversees all phases of the design process, from schematic design, design development, construction document and bidding through construction administration. A few notable projects Julissa has collaborated on include The Faena House, a Foster and Partner Design residential project, Flatiron, a 527 units residential skyscraper in Brickell, Hialeah - Milander Center for Arts and Entertainment, and The Landing of Lake Worth, an elderly care facility.
JULISSA RODRIGUEZ