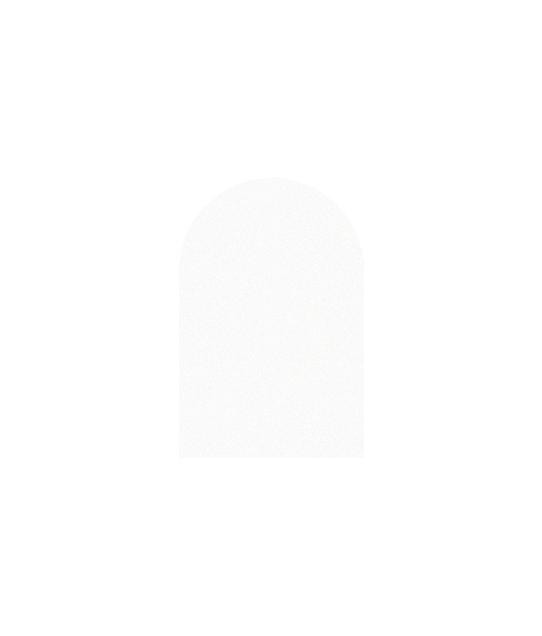CULTURAL & COMMUNITY CENTRE WITH APPROACH TO GREEN ARCHITCTURE
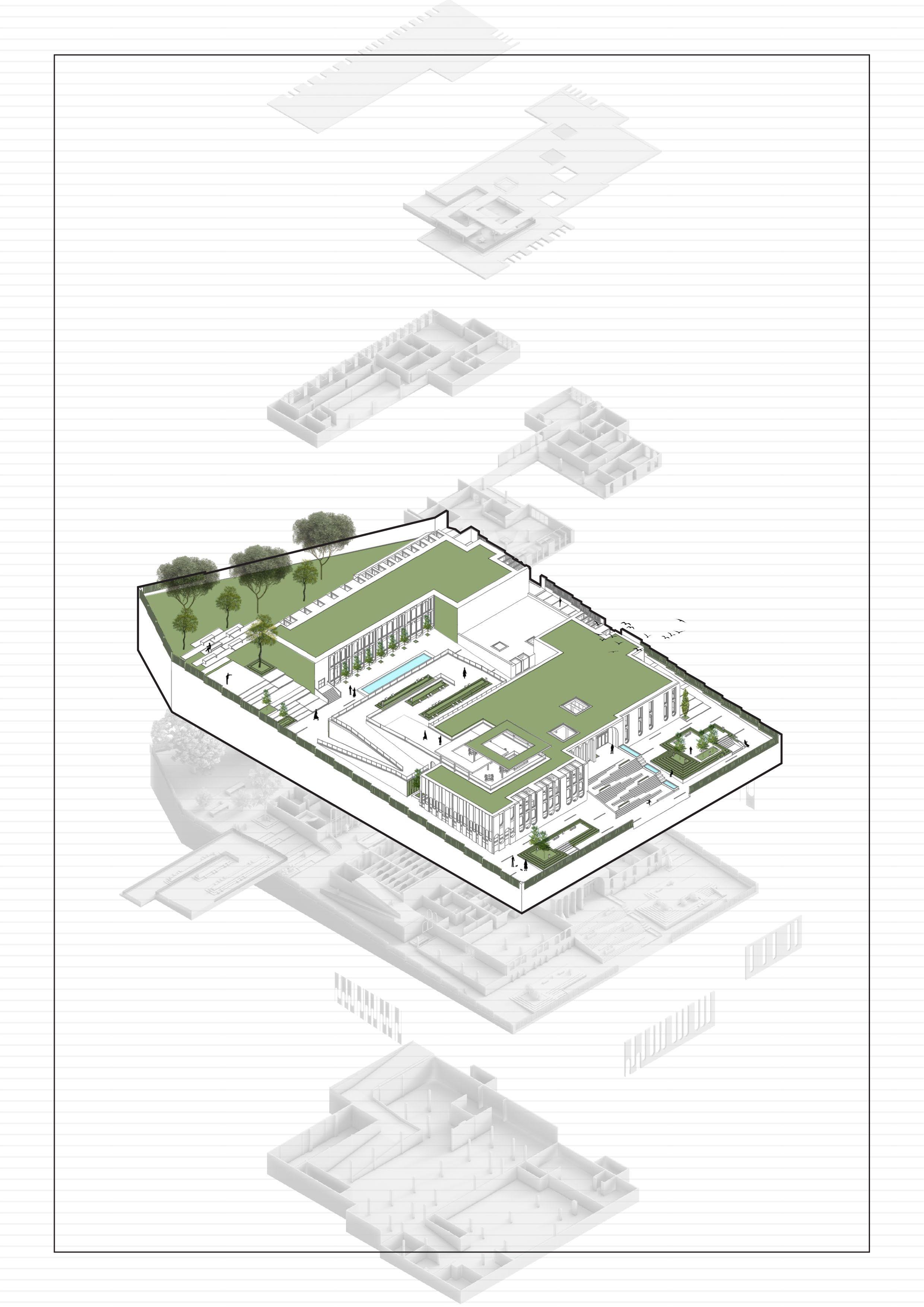
MOHADESEH NADERI KHANKANDI
UNDERGRAD THESIS | 2021

CULTURAL & COMMUNITY CENTRE WITH APPROACH TO GREEN ARCHITCTURE

MOHADESEH NADERI KHANKANDI
UNDERGRAD THESIS | 2021
At last, we’re finally at the final moments of life in IAU Architecture school. What a journey it has been for me ever since I begun embarking on this discipline way back in MFT . I feel a sense of melancholy yet excited to finish it on a high. I am utterly grateful for everyone who has played a part in my life.
First and foremost, It was very valuable the opportunities that I had from my honorable professor, Mr. Dr. Qasim Omidvar, who has always been my guide and guide in the completion and completion of the thesis with compassion and seriousness, and Ms. Sarvenaz Emtiazi, who advised this thesis.
I would also like to thank my fellow Amir Mohammad Ganji for running this mar thon alongside me.I will never forget the late nights we have had together as we churned out drawings and ideas.
Lastly, I would also like to thank my family for their unwavering support and encouragment all this while. They have also provided a safe and comfortable environment for me to concentrate on my tasks at hand. This journey would not have been easy without them. I love you all very much.
Chapter 1: Theoretic Foundation
1- Problem Statement
2- Design Subject
3- Necessity of Sustainability in The Creation of Buildings
4- Green Features in Lajevard Design
Chapter 2: Site Analysis
1- Site
2- Site facilities and Surrounding Uses
3- Reasons for Choosing This Site
Chapter 3: Design Proccess
1- Functionalism
2- The Effect of Slope in Transforming Space into Place
Chapter 4: Sample Anlaysis
1- Bedok Heartbeat - Singapore
2- Punggol Community Centre - Singapore
Chapter 5: Rules and Regulations
1- Setions
2- Introduction of spaces and design standards
Chapter 6: Structure & Installations
1- Structure
2- Mechanical Installations and Ventilation
The growth of urbanization and leisure in urban areas is one of the most important topics in urban sociology. The effectiveness of social relations and the occurrence of anomalies in densely populated environments and away from social monitoring are the characteristics of urban areas. In this regard, providing service centres for different groups in a constructive way, such as recreation centres for adolescents and answer some of the medical and daily needs of the people can play a key role.
The purpose is to design a cultural-service centre with green approaches to meet the essential needs of a group of people. In this complex, cultural spaces such as educational classes and libraries, public facilities such as post offices and counters and a public and dental clinic have been designed. In addition, the complex includes a cafe and restaurant.

Community centers are extremely important for a healthy and vibrant society. These associations or centers provide an opportunity for its audience to be able to work with them and interact with other citizens. These centres are focused on inclusiveness while cultivating a culture of health and well-being in communities.
One of the major problems of big cities like Tehran is the lack of greenery. Other basic problems such as global warming, air and water pollution, excessive energy consumption and high economic costs have made the use of sustainable architecture technologies and especially the creation of green buildings very important. The green building has a process to increase the quality of the building; And it uses energy, water and buildings in a way that has the least negative impact on human health and the environment.
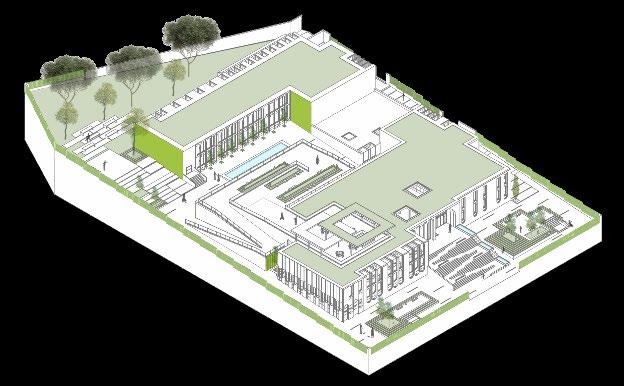
Among the most important contemporary proposed solutions in line with green architecture is the use of natural elements such as plants, shading, reflective heat reducers, producing humidity and evaporative cooling.
Today, the surfaces that have the most potential for planting are the walls. In this way, the result of using the green wall is to expand the green space in the city, clean the air and reduce pollution, and especially save energy consumption in the building. Walls, like vertical green systems, can improve the temperature inside the building, save energy, beautify the facade, reduce air pollution, reduce the island effect of urban heat, and thus the body of the city, especially Tehran.
In this building, simple and rigid walls inside the area are used for this purpose. Plants are also used in the fence around the complex.
Green building designed to improve the environment while industrializing construction activities, savings energy, water and materials. In this regard, one of the elements of sustainable design in today’s ecological design are green roofs, which are stable, healthy and create a roof view, and it can be used to increase the green space per capita, improve the quality of the environment and sustainable urban development.
Usually, this system is used when the minimum weight load is considered. In particular, only maintenance and repair personnel have access to this type of roof. This type of roof, like Norwegian grass, is built on flat and sloping roofs. The height of the soil in the wide green roof is 6-20 cm, and the weight it bears is 60-150 kg per square meter.
The cost of its implementation is relatively much lower than other types and the variety of plants that can be kept at this height of the soil is proportionally less.
It is very important to consider climatic conditions and vegetation in green roof design. According to the studies, in the climate of Tehran, the effect of vegetation on the total load of the building and the percentage of savings were evaluated. Thus, the use of green roof in Tehran is very effective.
By increasing the thickness of vegetation from 1 to 5 cm, the amount of saving in energy consumption for the climate of Tehran reaches about 28 percent (nearly four times the case of vegetation with a thickness of 1 cm).



The plot is located in Tehran, next to Laleh Park, at the corner of Hijab Street and Keshavarz Boulevard. The land area is 8763 square meters with an overall slope of 7% north-south.
Near the site, there are various uses in the administrative, educational, medical and sports sectors, which are shown in detail in the picture next page.
According to the detailed master plan of District 6 of Tehran, the zoning of this site is service. The picture on the next page shows the zoning for the area around the site.

Orange color is the service area where administrative, educational, religious, hospitality, sports, facilities and urban equipment can be built. Commercial uses are placed in the mixed area, which is shown in red. The yellow color is related to the residential area.
The location of the site next to the green space of Laleh Park, easy access via MRT and bus is a positive potential to try to provide the convenience of the community.
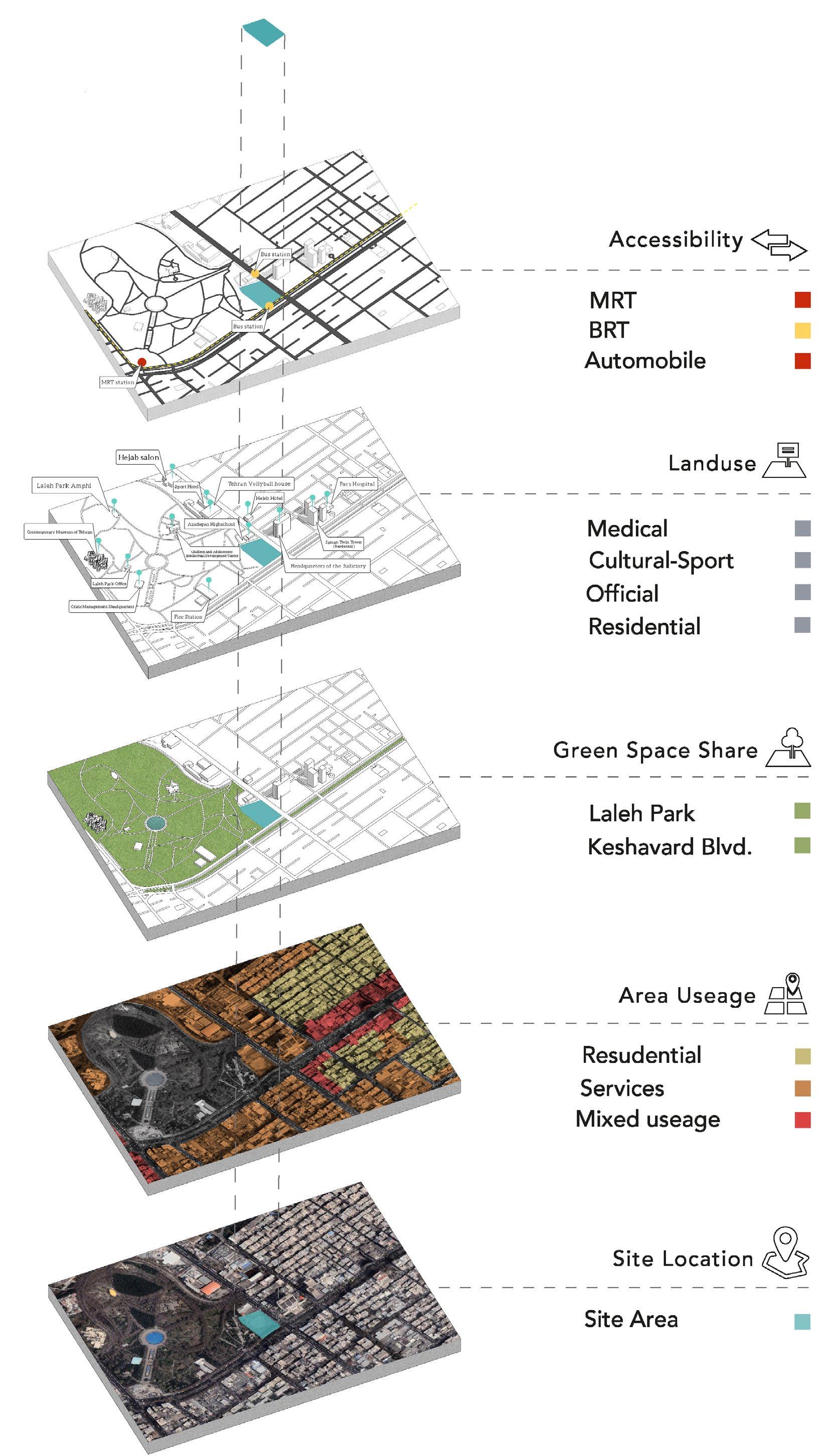
In the design of service centres, function plays an important role. The architecture of this center is the initial functionalist architecture. It shows the simplicity of cubic volumes and the use of glass and open spaces. Filling the space with light has been done not only for its functional reasons, but also to emphasize the characteristic of uniformity and rationality.
Service and treatment spaces are more important than cultural spaces in terms of functionality as well as correct placement of spaces and accessibility. However, we have tried to pay attention to their functionality in the design of all spaces.
Important factors influence the improvement of spatial quality in the urban space. The process of transforming space into a place is a debate that has been raised in the world today and therefore it can be investigated as one of the important and fundamental issues.
Factors that are effective in creating a sense of place in the urban space can also be discussed in physical domains. The different levels in designing the urban space is one of the factors that can facilitate the transformation of space into place, which happens during factors and conditions. This creates better conditions for improving spatial quality in urban space by increasing visibility.
Spaces that are directed towards one or more buildings with a gentle slope are suitable spaces for sitting and talking in the urban space due to their viewpoint properties, and therefore have a high ability to become a place.

In the design process, after determining the plan of the project, the typology and quality of the spaces required for the design were determined. Communication of spaces can be functional, service, visual. Knowing the social relations in the spaces means knowing the activities of the users inside the spaces. These activities and social relations are placed in the first place rather than the overall shape of the space.
With sufficient knowledge of the spaces and the facilities and equipment needed for each one and examining similar foreign examples and all existing Iranian and international standards in the field of design and considering the knowledge of the environment and context of the design, the diagram of the service spaces is given in the figure below.
This community center was built in 2017 by ONG&ONG Pte Ltd architecture company on a land of 45,000 square meters. Heartbeat Bedok is a seven-story complex with multiple uses. This complex in the form of a main urban and social space for the residents of Bedok, especially the elderly citizens, brings together the residents by providing integrated services and helps to improve social relations and foster community spirit.
The new building is the result of a dramatic change in the public park of the active East Coast neighborhood. This large complex includes a sports and recreation center, a general clinic and a care center for the elderly, a community service center and a library.
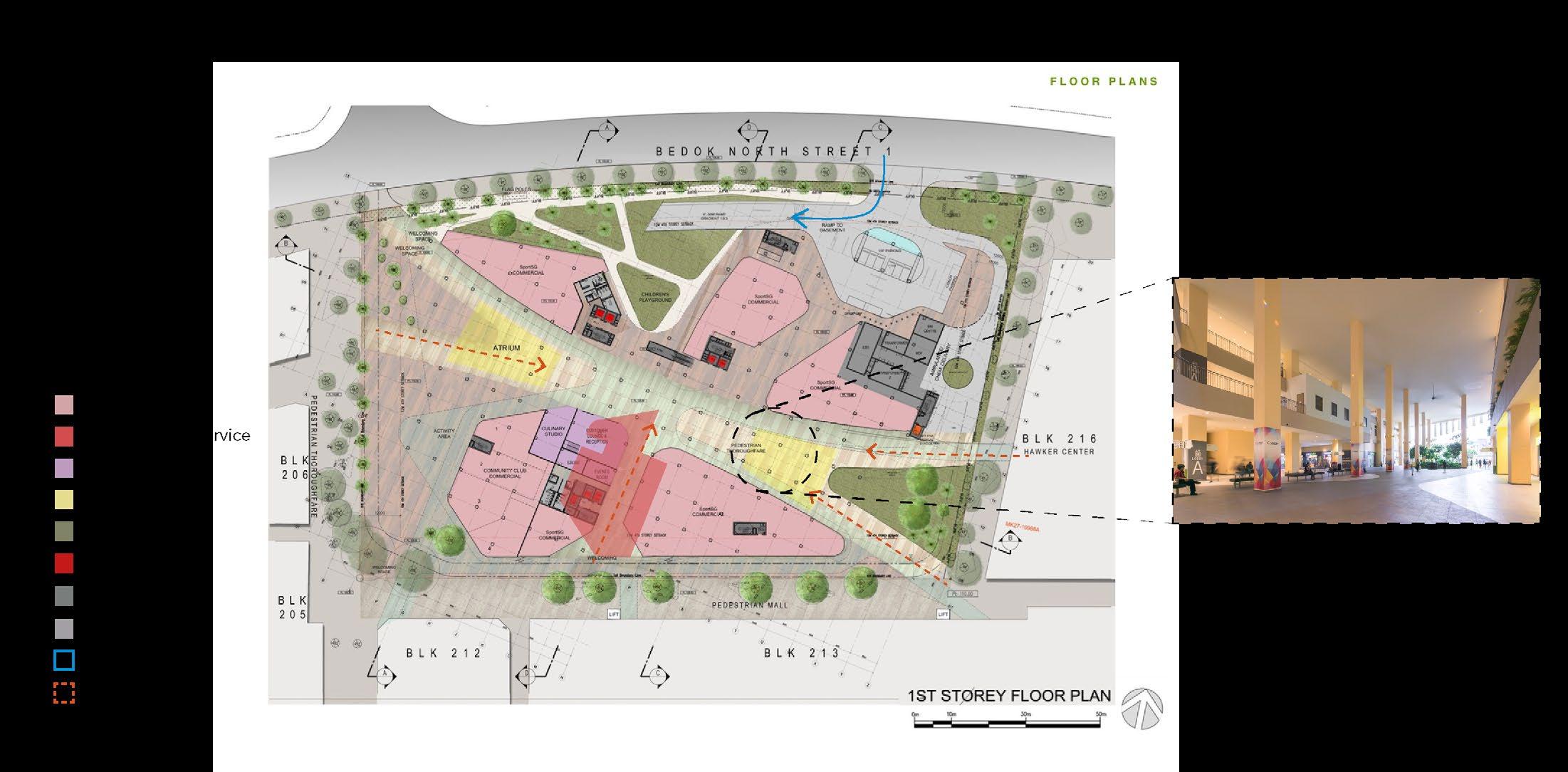
On the ground floor, the space is completely open and circulation is observed. Public uses such as service offices, small shops and restaurants are located on this floor. The designer has placed several spaces for public sports on this floor.

On the second and third floors, the public clinic and the library are the main uses. A space with an area of about 123 square meters is intended for serving the elderly.


The fourth to seventh floors are dedicated to the swimming pool and tennis courts. A large space on the fourth floor is reserved for facilities.

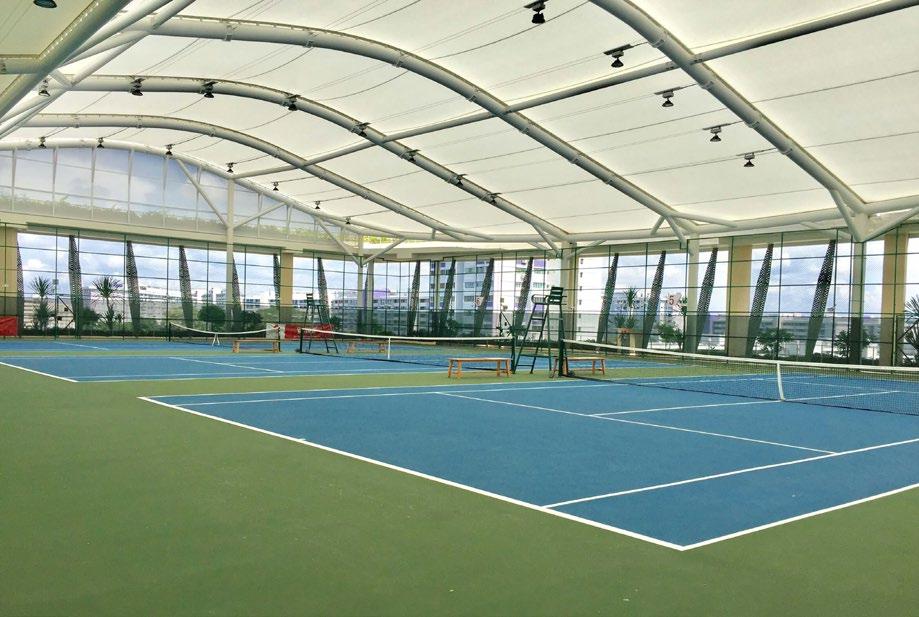
The climate of Singapore is tropical. The amount of humidity and rainfall in the year is very high. Therefore, paying attention to issues and using energy saving elements in design is very important and the designer has used the potential well.
Heartbeat Bedok is coherently planned, and has a unique design that is an innovative response to the call for modern community-oriented buildings. The green space of the site includes a set of passive environmental controls. From rainwater and wastewater collection systems to conical glass facades and elements on the facade that reduce heat and solar radiation, resulting in an environmentally leading building.

Oasis Terrace is a new generation of community centers developed by the Singapore Housing and Development Board to serve its public housing estates. This center includes public facilities, gardens, playgrounds, sports halls, shopping centers, amenities and a government polyclinic on four floors with an area of 9400 square meters.
In the design, a series of green terraces that slope towards the lake are used as one of the main elements to create common activities. These lush gardens serve as public spaces, children’s playgrounds, and a natural amphitheater.
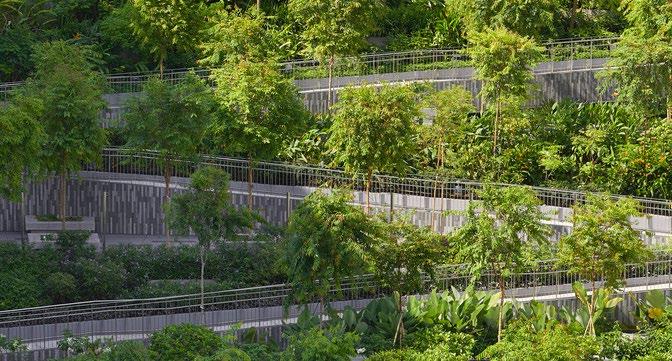
The roof is landscaped and has planting beds for urban agriculture. These gardens have more than an aesthetic role in society. They are a collective gardening project. By bringing residents together to plant, maintain and enjoy them, gardens help strengthen community bonds.
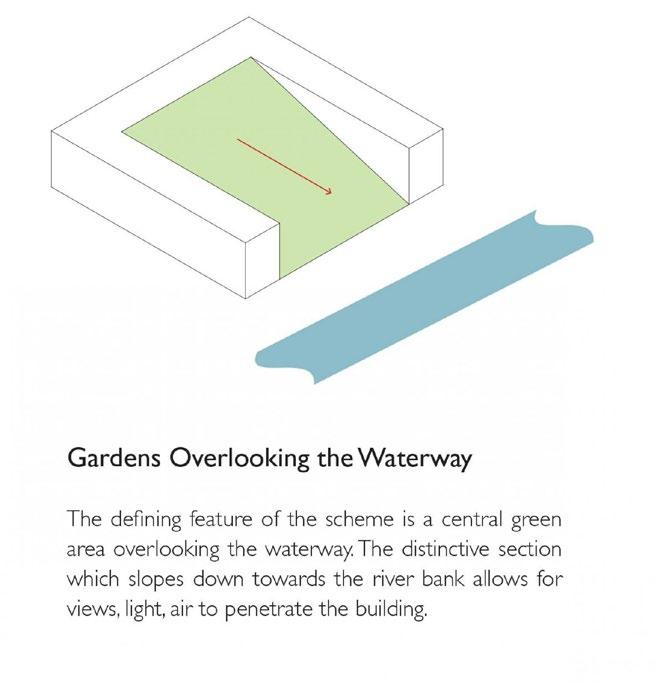

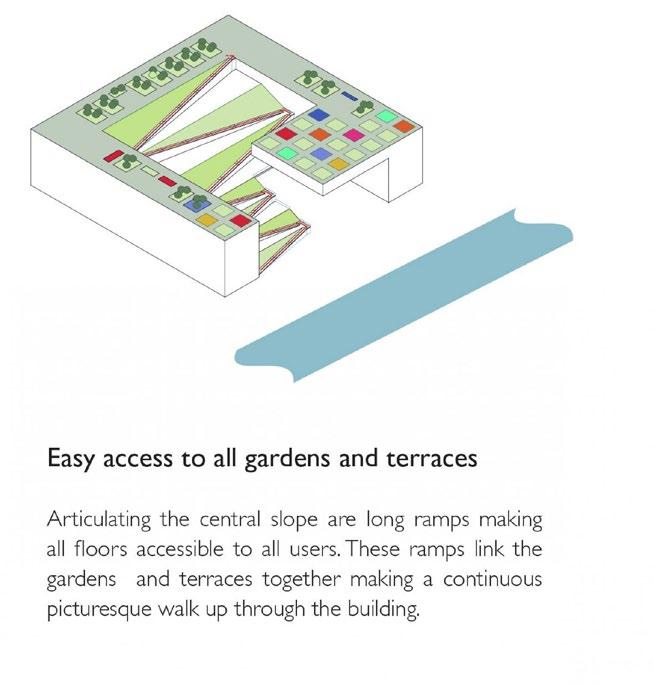

On the ground floor, the space is completely open and circulation is observed. Public uses such as service offices, small shops and restaurants are located on this floor. The designer has placed several spaces for public sports on this floor.
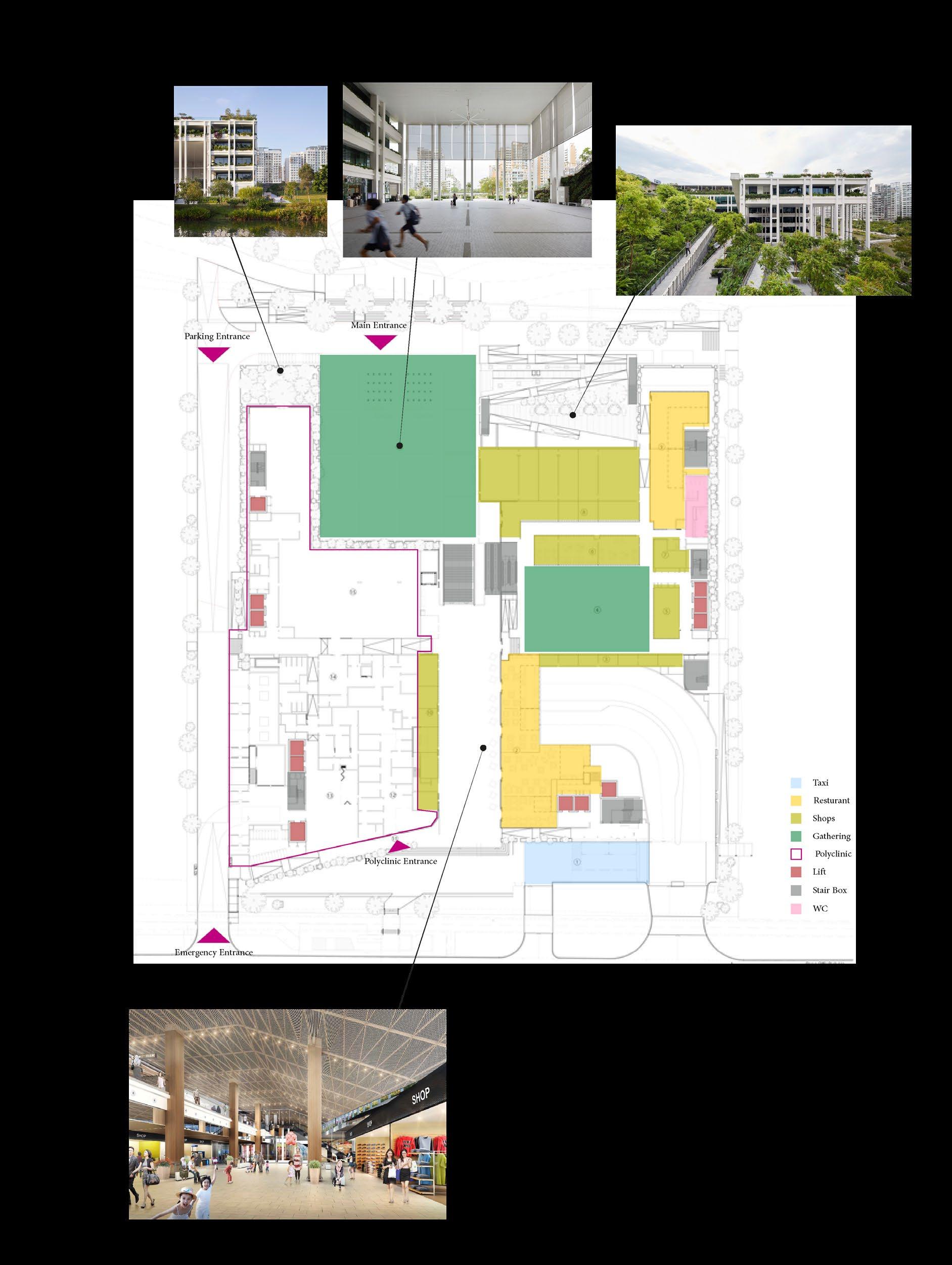
In the plan of the first floor, there is a pediatric and physiotherapy polyclinic, shops and a restaurant. In addition to highlighting the building, the ramp provides a beautiful view for the clinic and other spaces.

In order to start designing a project, the objectives of the project must be determined at the functional level of the complex. This collection is designed to respond to talents and develop them and fill people’s free time. The complex has administrative, service, medical, educational and cultural fields.
Introduction of spaces and design standards
2-1 2-2 2-3
2-4
The entrance in the architecture of this collection is considered one of the most important design factors. The main entrance is on the south side and the visitor can enter the complex without any problems. A side entrance is also considered from Hijab Street. There are separate entrances for the clinic service spaces and the government counter.
The common point of most cultural centers is a space called the lobby. Every person who intends to enter any of the spaces of the complex must first enter the lobby and after passing through there, enter the desired unit. Direct access from the lobby to the open environment of the complex is considered to provide good ventilation in addition to creating a beautiful view.
Since the lobby is the passage of people visiting the building, the strength of the flooring is considered one of the necessities of a covering. Epoxy is a good choice among concrete floor coverings, and besides being modern and environmentally friendly, it is very resistant. In terms of maintenance and implementation of various methods for its protection, concrete floor is one of the best possible options.
The best coating for the walls of this space has a direct relationship with the size of the environment and the location of the walls. If the space dedicated to the lobby is large and there is no possibility of collision with the equipment during transportation, the walls can be covered with oil paint.
The lobby, like any other space, with a good lighting, regardless of the lighting issue, gets a different and beautiful effect. For the lighting of this environment, according to different applications, at least two types of lighting are needed: one is the lighting of the living room and the entrance, and the other is decorative lighting. Built-in halogens are used for lighting the living and commuting space, and the lobby space is illuminated with linear lighting. The lobby space and corridors benefit from sufficient light during the day with the presence of large windows.
It is obvious that in any group that pursues goals, in order to organize activities, there is a need for a manager who is able to control all the plans and also perform other usual administrative tasks in a work environment. Based on this, a part has been considered as management and employees’ offices.
This section is separated from it while being connected to the collection. A separate space is dedicated to public relations department, research unit and secretariat. In order to avoid overcrowding in this department, people who refer to this department enter this department by prior appointment.
This room with an area of at least 58 is designed for the manager. It has a direct view of employees. The working desk of the room with dimensions of 190 x 85 and the client’s sofa with dimensions of 60 x 60 are considered.
For the workplace of the employees, a space of 70 square meters has been placed, taking into account the partitioned long desk of 1 x 5.5 meters, where the employees are working on both sides of the desk.
2-7-1
The educational part is divided into practical and theoretical classes, which practical education includes: music workshop, drawing and painting studio, photography workshop. And theoretical education includes: Shahnameh reading, literature and psychology classes.
These spaces are located in the educational section of the complex on the first floor, and these spaces themselves have special tools and facilities for each art field and are designed in an area suitable for their type of activity. The music workshop is designed acoustically. Ateliers and workshops, according to the type of activity that is carried out in them, include workshop space, storage of equipment and tools.
This department has a direct relationship with the ateliers and workshops department despite the separation. These spaces have a simple form and have natural light. The area of this section is considered to be 40 square meters for 15 people.
The library is created with the purpose of serving the society and its existence affects the cultural development of the country. Quantitative aspects of library design include: location of functional spaces, type and amount of space, location of equipment, types of lighting and other electrical and mechanical systems that the library needs. The area considered for the library is 850 square meters.
The location of the library is usually an open space that is located near the entrance and is formed by rows of shelves and information counters. The size of such a place for four rows of two-sided shelves is estimated at about 12 square meters.
Standard Dimensions of Shelves and Depth of Shelves
In most libraries, at least 90% of the books have a width of less than 230 mm. In this library, the two-sided shelves with a depth of 560 mm save even more space.
2-8-2-1
The height of the books affects the distance between the floors and, as a result, the number of floors. If we consider the height of the shelves to be 320 mm, in this way, 6 floors and one 80 mm leg will create a total height of 2080 mm for the shelves, which is the highest. The shelf is placed at a height of 1750 mm with easy access. In the case of the disabled, the appropriate height and accessibility is 1370 mm for women and 1500 mm for men.
2-8-3
Desks are among the most important tools of study spaces. Table standards for different tables are as follows:
2-8-3-1
There are single sofas, ottomans and seats for personal use in the library. Although they are more attractive, they take up a lot of space.
2-8-3-2
Round tables for 2 people with a diameter of 1400 mm and the recommended dimensions are 1200 x 900 mm. A partition is used to protect the privacy of the reader.
2-8-3-3
There are three tables that can seat 3 people facing the window. 3-seater tables prevent crowding, and at the same time, their arrangement is attractive and flexible. Their width should not be less than 1200 mm. The lateral space between readers must be at least 900 mm.
2-8-4
For the light of the project, both natural light (vid-window) and artificial ceiling light are used. The recommended lighting for reading newspapers and magazines is 200 lux and study desks have 400 lux.
2-9
The exhibition space is an important part of this collection, and its characteristics affect the collection. One’s experience of the three-dimensional space of the exhibition is the result of a quick perception. This perception is easier to achieve in an environment with a clear structure and with less fatigue, hence the use of tall windows on the north side to provide optimal light in the space. This gallery has fixed exhibition spaces.
In order to comply with the issues of protection of the works of art, artificial light has been used in the exhibition place because this light can be adjusted, and due to the removal of windows and the reduction of communication ways, the exhibition space will be more secure and the security measures will also be reduced.
Movement and accessibility are part of the presentation and display of objects and an important factor in the spatial organization of the gallery. Because theoretically, no space in the display area of objects is exclusively dedicated to traffic, and no corridor should limit fluid movement in this area.
The service sector includes a general and dental clinic, restaurant, parking lot, warehouse, water store, and sanitary service.
For the design of the restaurant in the complex, it should be noted that the interior decoration of the space is suitable for the complex. The atmosphere of the restaurant is flexible and simple. The area of the restaurant including service, kitchen and warehouse is 790 square meters.
In the design of the industrial kitchen, regarding the arrangement of the industrial kitchen equipment, it is done according to the user space. The kitchen includes spaces and equipment for preparing raw materials, and installation and ventilation ducts are considered. Logical workflow in the kitchen and preventing activities from interfering with each other is very important.
Medical centers should create a sense beyond and deeper than the sense of a place in the patient’s mental experience. Many factors have been considered in the design of this center. The location of the building should be easily accessible in relation to the people who are referred and undergoing treatment. In the design of the entrance and traffic area of the building, wheelchairs, parents with children and physically disabled people are considered. Being comfortable and alone and confidential especially in the reception department and clinical rooms during consultation and treatment is very important and this is fully taken into account.
2-11-1
Entrance lobby (which has access to the upper clinic with two elevators), patient and companion waiting lobby, restroom, reception, archive rooms, department management, supervisor and conference, doctor’s offices, doctors’ changing room and rest room, water dispenser, air conditioning chamber
2-11-2
The method of providing natural lighting in the spaces of this department is done by windows and ceiling skylights, which makes the working environment and spaces of the department comfortable, and in addition, it reduces the energy required to provide lighting artificially, and as a result, it is economical. Saving energy will help. Artificial light has been used in some clinic rooms to provide the required lighting.
2-11-3
Corridors should be designed for maximum circulation. In general, access corridors should be at least 1.50 meters wide. Suspended ceilings in corridors can be up to 2.40 meters high. Light and ventilation windows should not be more than 25 meters away from each other. The width of the corridors should not be disturbed and limited by the protrusions of the wall, columns and other elements of the building.
2-12
A dental clinic is a place that everyone will have the experience of being in at least once. The prevailing perception of the dental clinic is a scary environment full of tension and stress. In the design of this space, an attempt has been made to create a pleasant feeling for the patient by considering the favorable conditions.
2-12-1
The dental clinic includes the following spaces:
The view of nature from inside the treatment room and the placement of dental units in front of windows with a suitable height allows the patient to see outside.
Using soft and warm colors relieves fatigue and reduces the patient’s fear.
Distances of 2.40 meters between dental units in order to create a sense of privacy in the space.
Maximum use of natural daylight by using tall windows and skylights connected to it.
2-14 2-15
The service area of the counter is divided into two sectors: government services and postal services. Government counter offices have separate counters, each of which has a specific task.
Due to the fact that sometimes the number of clients is large, a space has been considered for waiting and sitting clients. The warehouse and bathroom section are also considered, as well as the collection management section, which is usually located in a separate room.
One toilet has been designed for every 25 people, and in each toilet there is a toilet for the disabled with standard dimensions. Each toilet is 3-4 square meters per capita. Considering a suitable place for a short stop for companions, as well as creating an entrance lobby to protect people’s privacy, is one of the requirements of public health spaces.
This parking lot has a total of 73 parking spaces (5 disabled parking spaces) with an area of 4343 square meters. Storage and security spaces are located on this floor, and access to the floors is provided through lobbies and elevators.
Required space for each car (per capita) without dividing walls 2 x 5 = 10 square meters
The space required for each disabled car without dividing walls is 3 x 5 = 10 square meters
The structural system of buildings is concrete skeleton. The dimensions of the columns are 40 x 40, and to prevent too many columns, a double-sided waffle roof system is used to cover large openings. Other reasons for using the waffle system for the roof structure are economic, light weight and earthquake resistance, fire safety, and the appearance of the roof.
Supply of fresh air, calmness of the environment and ease of repairs should also be considered during the design. The air conditioning equipment of social centers should be reliable and require the least amount of repairs. The installation position of the equipment should be checked and their easy access and maintenance should be considered.
In order to create the best conditions for the storage of materials and techniques, the space must be free of any dust, including gas, liquid, and acid, and the temperature and humidity must be under control. An air conditioning device has been used and air conditioning rooms have been considered on each floor.
In general, it can be said that the use of an air conditioner is common for spaces that have a large and integrated area or require a significant amount of fresh air. Considering that air conditioners are often used as a central device, they cannot be a good choice for separate spaces such as residential and office units or shops in a commercial center that need independent control. It is only the air conditioner that can In addition to ventilation and providing air with the right temperature, it creates clean air with the required humidity for every space.
Irrigation of the green wall will be done with mechanized irrigation system and drainage design system. The use of modular panels with appropriate design and dimensions, how to connect modular panels to the facade of the building, the type of planting bed composition, its specific weight and depth, the selection of plants compatible with Tehran’s climate and sub-climate, the orientation of the building facade, the position of light shade And the light requirement has been taken into account.

Persian Resources
Hamzenejad, Mehdi, Kaliai, Mahyar, (2018), sustainable patterns of green walls, technical guide for selecting and implementing green walls and facades in Tehran, volume 1, first edition, Tehran, Tehran University of Science and Technology Publications
Sultandoost, Mohammad Reza, (2009), Mechanical Installations for Architecture Students, Volume 1, Fourth Edition, Tehran, Yazda Publications Ministry of Housing and Urban Development, Tehran Municipality, Tehran District 6 Detailed Plan, (1386)
Neufert, Ernest, (2018), information about Neufert architecture 2019, Korosh Mahmoudi, Tehran, Pajhwok Andisheh Shahrab Publishing Company, Aindehsazan, (publishing date of the work in the original language, 2019)
Sadeghi, Aida. Rahimpour Khoi, Saeed. Moatar, Berdia, Tolo Kuroshi, Alireza, Karimi, Hossein. (2012), Ayman Hospital Planning and Design Standard, 10th volume, 1st edition, Tehran, Vice President of Management and Resources Development, Office of Physical Resources Development and Civil Affairs, Ministry of Health, Treatment and Medical Education
Gulabchi, Mahmoud. (2016), Concrete Buildings for Architecture Students, Volume 1, Third Edition, Tehran, Tehran University Press
Abbasi neighborhood, Yadullah. (13959, design of cultural spaces - concepts of standards and executive projects, volume 1, first edition, Tehran, author’s publications
Zulfiqari, Seyyed Alireza. Talebi, Mohsen. Qadri, Seyyed Mehdi, 2014, evaluation of the effect of green roof vegetation on building energy saving in two climates of Tehran and Tabriz.
Seriri, Atefeh, 2015, investigating the effect of slope on the formation of the sense of place in an urban landscape
Office of National Building Regulations; [For] the Ministry of Roads and Urban Development, (2012), Iran’s National Building Regulations - Section 9 - Design and Implementation of Reinforced Concrete Buildings, 4th Edition, Tehran, Iran Development Publishing House
English Resources
https://www.archdaily.com/897347/heartbeat-at-bedok-ong-and-ong-pte-ltd?ad_medium=gallery Arch Daily, (2018)
https://www.archdaily.com/909142/punggol-neighbourhood-and-polyclinic-serie-architects-plus-multiply-architects?ad_source=search&ad_medium=search_result_all Arch Daily, (2019).
Wish for a better world
