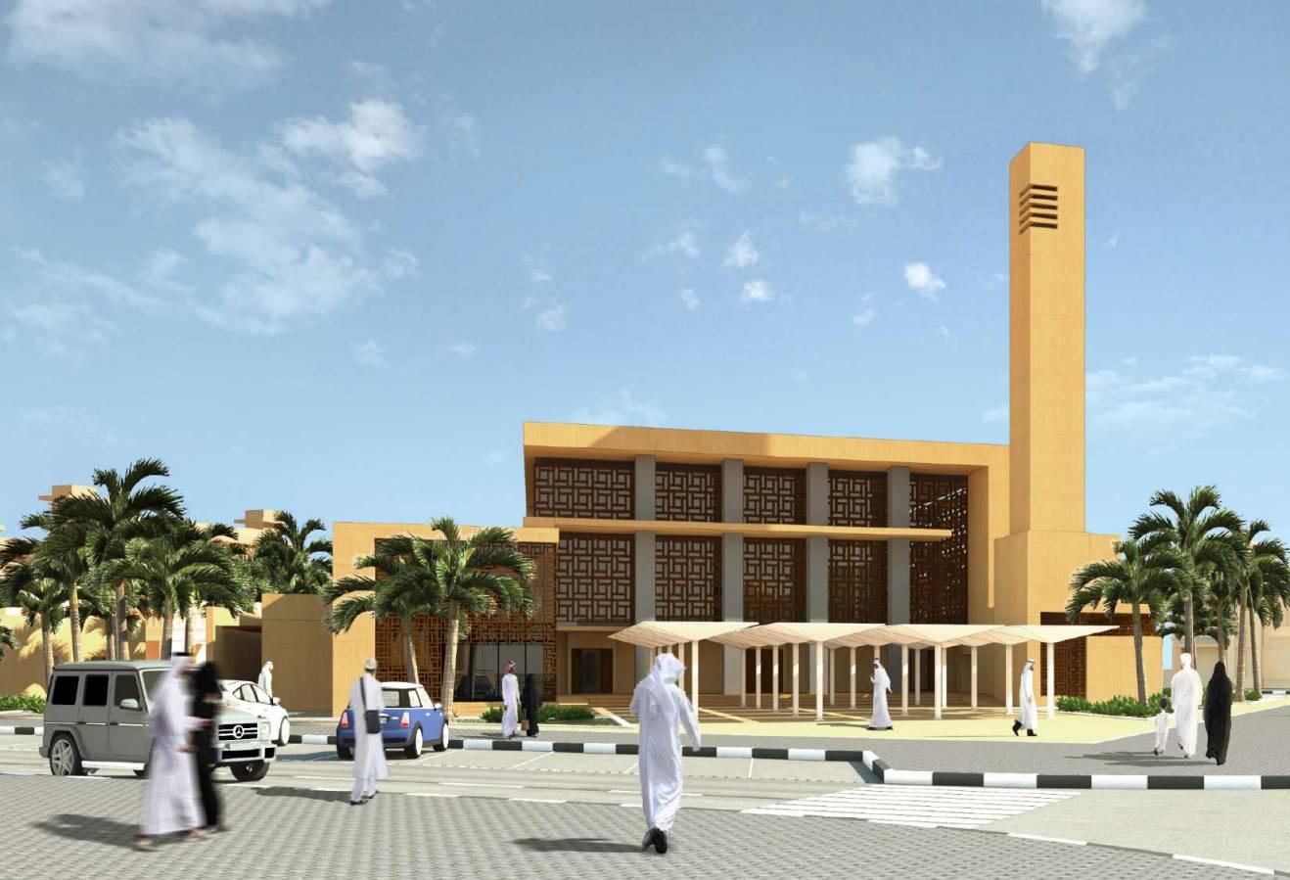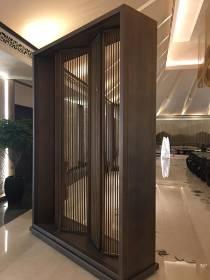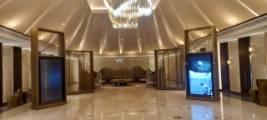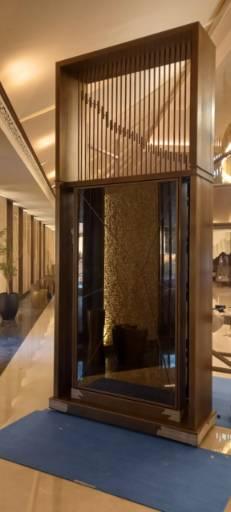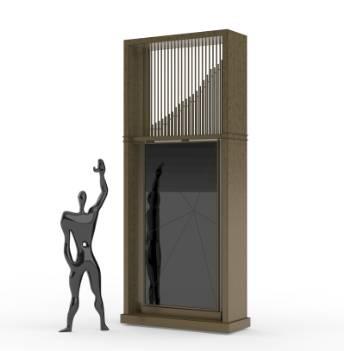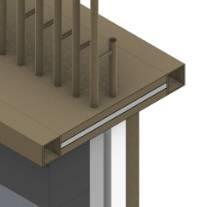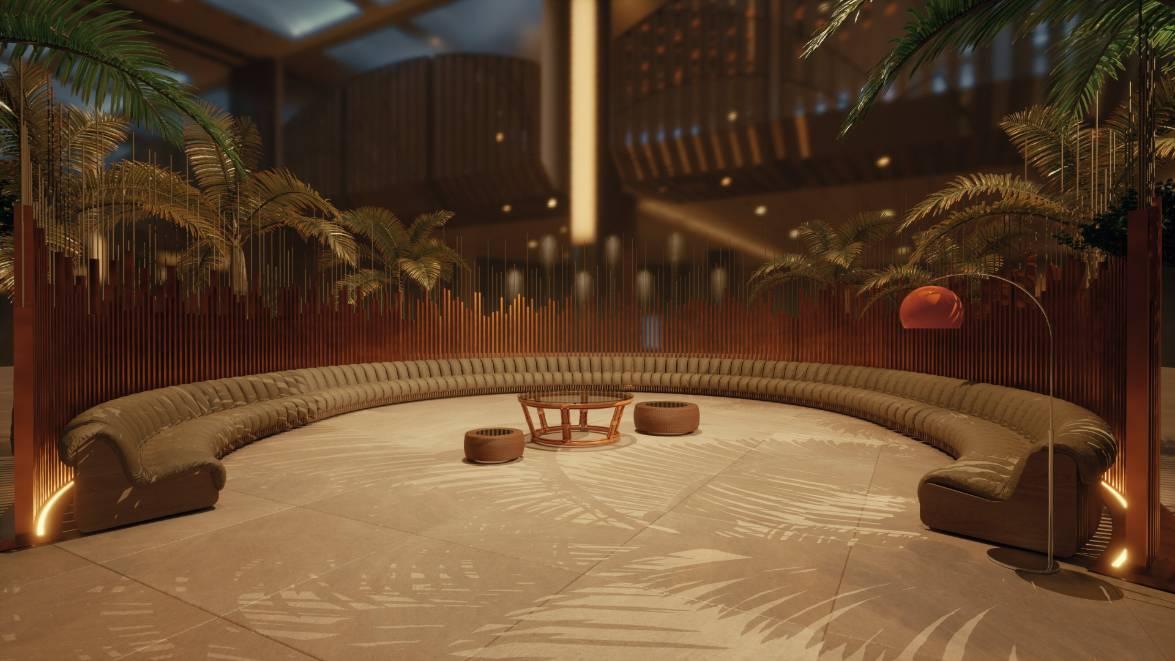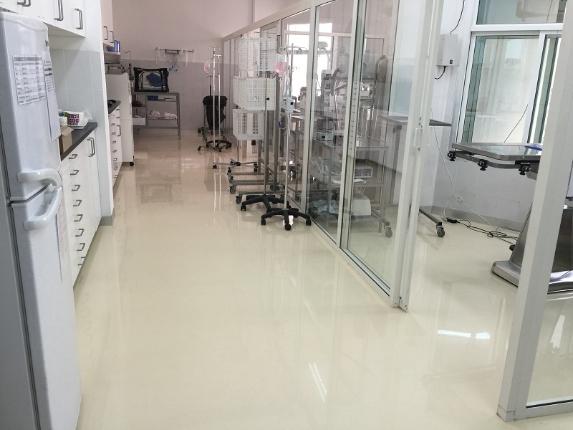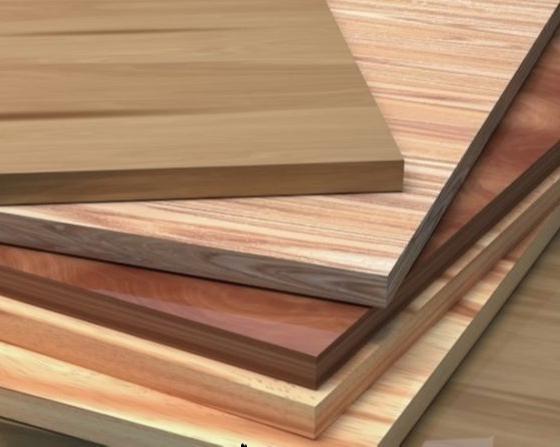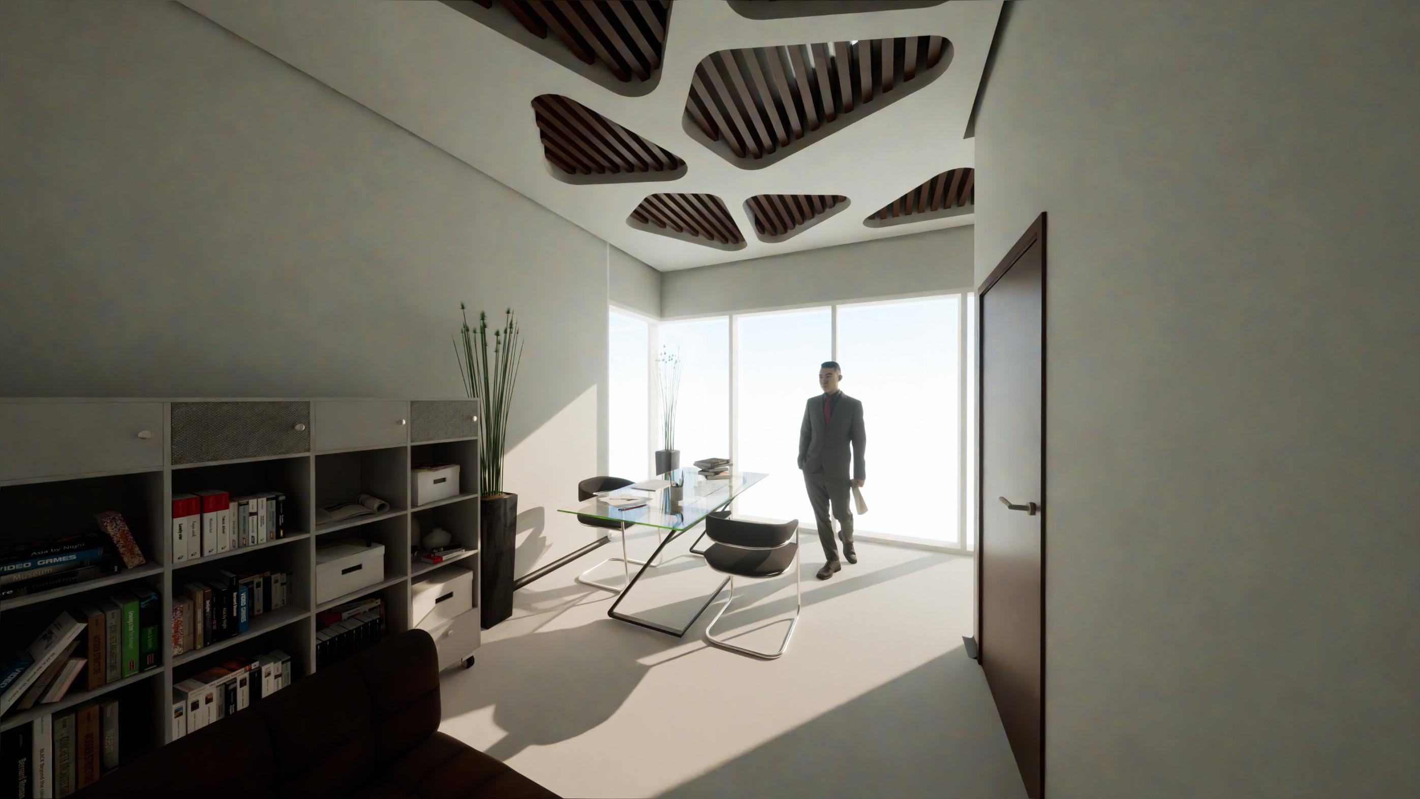MOHAMMED SAADKHALID PORTFOLIO
MOHAMMEDJANABI@OUTLOOK.COM
00971568210775
MOHAMMED SAAD KHALID AL JANABI Engineer years’ Experience
Professional Experience
Experienced Architect with a demonstrated of working in the architecture & planning
in AutoCAD, Revit,architecture and Urban Strong arts and design background,with experience in design and build, turnkey
-RECENT Manager /Coordinator GATE METAL WORKS
Preparation of project scopes and coordination MEP contractors in order to facilitate FF&E handover.
Providing alternative design proposal sets for interior fit out works and furniture with level of accuracy and client support and
2021
NATIONAL ENGINEERING BUREAU within team environment; delivering projects [B+G+ Unlimited] following municipality design standards. keeping project progress and coordination with stockholders ensuring hassle free and project delivery..
2016 Manager /Coordinator

MANHAL Al HABBOUBI ARCHITECTS and coordination of master plan proposal area of 1.2 million sqm in addition to design calculations for residential and commercial facilities tailored according to project phases and client needs. and coordination role with different subconsultants for Najaf regional airport project in and construction phases.
ABOUTME
2013-2015
JuniorArchitect
DEWANARCHITECTS&ENGINEERS
Developmentofgraphicaldiagramsfor5staged masterplanningprojectforanareaof42.6sqm, includingdetailed2d&3ddesignenlargements accordingtoproposedurbanplanning guidelines,andcompilingalland scope,transportation,Infrastructure,Environmental, andFinancialHubPlanningprojectBuilding
Height,Pedestriancompletedataconsultantsinto organizedreportforfinalpresentation.Generating detailedmorphologicaldiagramsandearlysite studiesforconceptualurbandesignproposal derivingrelateddiagram(LandUse,Vehicular networks)with3ddetailedarchitectural modeling.DevelopingaGeographicalInformation System(GIS)database,for2masterheritage conservationcharacter,basedonsitesurveys andsatelliteimages,withupdatesasproject stagesprogressesinparallelwiththemunicipality comments
2011-2013
JuniorArchitect
HUNKOBuildingContractingL.L.C
RegalTower-Fit-Out
Location:Dubai,UnitedArabEmirates
ScopeofWork: Preparationoffit-outandjoineryworkshop drawingsforceilingandwallwoodcladding inentrance,mainmeetingroomand(304)SS railingforinteriorand(316)forexterior,in additiontopreparingminigolfdesignproposals forpodiumroofareaandartificialturfmaterial submital,tobeapprovedbytheclient.
DubaiMarinaMallReelCinemas-Fit-Out
Location:Dubai,UnitedArabEmirates
ScopeofWork:
Detailing,Coordination&Executionofmetal worksthatincludesmetal&glasshandrails, PosterboardsSSframes,columnsreflectiveSS finishandcustomfurniturepieceshandlingfull shopdrawings,materialsubmitalsandasbuilt drawings.
58-XXflat,DubaiAddress,DownTownHotel
Location:Dubai,UnitedArabEmirates
ScopeofWork:
TurnKeyProject-Completeexecutionofthe interiorfitoutworksincludingceiling,wall treatmentandflooringwithallservicesand requirements.Detailing&manufacturingspecial CNCengravingsandfurniturepieces.Arrange forfurnituresupplyandinstallation(from ChristopherGuy,France).HandlingallMEPand Civilworks.Obtaininglegalpermits.
Dubai-Airport-ConcourseA
Location:Dubai,UnitedArabEmirates
Client:DubaiAviationAuthority
ScopeofWork: Preparationoftilingshopdrawingsforwet/dry areasinB1B2B3,U1Arrivals,U2 Departures,andGFapronlevelthatGotCODE BonSubmissionScale.Inadditiontoattending andmanagingweeklycoordinationmeetings withmaincontractorandETAM&E subordinatesreviewingshopdrawingprogress aspartofALECinhouse-Fit-outteam.
Education
BscArchitecturalEngineering
AjmanUniversityUAE2006-2011
MscConstructionMgmt.
HerriotWattUniversity2013-2014
AlSEEB
[G+19+R] [PrivateClient]|[NationalEngineeringBureau]
Sector:
Dates:
Location:
Scopeofwork:
Client:
Status:
[Residential] [2019-2021]
[Dubai,UAE]
[Schematicconceptdesign] [AlSEEBDevelopment]
[DESIGNPHASECOMPLETED]
Role: [Architect]
Involvement:
WorkingUnderProjectArchitectDevelopingDesignBasedon Calculationsandestimatesprovidedbyclientinvestmentcounselor andworkingwithmultipleteammatesinordertomeetdeadlinesas projectprogressesanddesignvariationsrequested.
Scope
ConceptdesignPhase
InvestmentLeadProject–NoConcept
PreliminaryDesignPhase
•InitialLayoutsandStudies&Calculations
•Initial3dModelandFaçadeVariationsUsingDynamoRevitPlugin
•CustomDesignElement–RevitFamiliesModeling
•ConceptualDesignBoard
ConstructionDetailPhase
•IntegrationandcoordinationofStructuralMechanicalElectrical designIntoArchitecturalRevitmodelresolvingallclashesduring preliminarydesignphase.
•DevelopingannotationfamiliesforWallsandRoomsandApts finisheslatertobeextractedinscheduleoffinishesinaccordance withspecialfinisheslayouts.
•WallSectionsLayoutsillustratingfaçadevariations
•StairsandLiftCoreStructuresillustrations
Storeys:[G+19+R]


Additionalinfo:[HealthClub+PoolArea]
Softwareused:[Revit+AutoCAD]
Facadeiterations.
 ImagecourtesyofNationalEngineeringBureau
ImagecourtesyofNationalEngineeringBureau
ImagecourtesyofNationalEngineeringBureau
ImagecourtesyofNationalEngineeringBureau
WATSONHOTEL
[2B+G+6+RHOTEL] [PrivateClient]|[NationalEngineeringBureau]
Sector:
Dates:
Location:
Scopeofwork:
Client:

Status:
[Hotel] [2019-2021] [Dubai,UAE] [Schematicconceptdesign] [PrivateClient] [DESIGNPHASECOMPLETED]
Role: [Architect]
Involvement:
RenovationandDevelopmentofResidential BuildingInto3starhotelapartmentmeeting allnecessaryrequirementofclientsoperator andTourismauthorities..




Scope
•MeetingParkingrequirements
•MeetingMEPEngineeringRequirements
•AdditionalStructuralrequirementsas resultofachangeofuse
Storeys:[B+G+6+R]
Softwareused:[AutoCAD+Revit+Lumion]
CASADETAMARA
[B+G+1+RVILLA] [PrivateClient]|[INDEPENDENTPROJECT]
Sector:
Dates:
Location:
Scopeofwork:
Client:

Status:
[Residential] [2019-2021]
[CASABLANCA-MOROCCO]
[Schematicconceptdesign] [PRIVATE] [DESIGNPHASECOMPLETED]
Role: [Architect]
Involvement:
Independentprojectfrominceptionto completionthedesignisforprivateclient withtasteforSpanishaesthetics& Architecture..Thedesignisframedand developedbasedonintegrationofmood imagesandsiteorientation(takingin considerationbuildingenvelopopening locationandsize)provingthesolar illuminationoptionasalternativefor traditionalmethods,crossventilation,and insuringtheopenhousethemerealizedin Spanisharchitecture…
Storeys:[G+1+RVILLA]



Additionalinfo:[HealthClub+PoolArea]
Softwareused:[Revit+Lumion]

[ALMANSURPRIVATEDUPLEX]
[PrivateDuplex] [PrivateClient]|[Independent]

Sector:
Dates:
Location:
Scopeofwork:
Client:
Status:
[Residential] [2019-2021]
[Baghdad,IRAQ] [Schematicconceptdesign] [Private] [Currentlyon-site]

Role: [SeniorDesignArchitect]
Involvement:
Al Mansur Private Duplex
Area: 300 m2

Theprojectlocationiswithinattachedraw housingdevelopment,theduplexis designedforExtendedfamilymembersof grandparents(GF)andsinglefamilywith children(1stF.)theentrancesare separatedforthebothunitstomaintaina certainlevelofprivacyforthetenetssince thetenetsarefamilymembersnodirect accesstoroofrequiredandreplacedsmall courtyardshaftforlaundryandwashing activities.
Location : Bagahdad - Iraq
Year : 2015
The project location is within attached raw housing development, the duplex is designed for Extended family members of grandparents (GF) and single family with children (1st F.) the entrances are separated for the both units to maintain a certain level of privacy for the tenets since the tenets are family members no direct access to roof required and replaced small courtyard shaft for launday and washing activites.
[G+1VILLA]
Storeys: Software used:[AutoCAD,Revit ]


[NAJAFINTERNATIONALAIRPORT-EXTENSION]
[AirportExtension] [Governmental]|[ManhalAlHobboubiArchitects]

Sector:
Dates:
Location:
Scopeofwork:
Client:

Status:
[PublicBuilding] 2017-2018]
[Najaf-IRAQ]
[Schematicconceptdesign]
[IRAQAIRWAYS-NAJAFGovernorate] [Currentlyon-site]
Role: [DesignArchitect]
Involvement:
Preparationandcoordinationofworking drawingsetsfortheextensionwith differentteamsinvariouslocationsin
(Turkey,Baghdad)andadministratingthe projectsitefeedandofficeinstruction betweendifferentteams,anddeveloping fullLOD200architecturalBIMmodelfor thementionedprojectasperclient instructionandrequirementsinorderto developacompletemodelusedfor facilitymanagementteamwithinclient organization. Myrolealsoinvolveddevelopingonline documentcontrolsystemtotrackletters fromvariousprojectpartiesandreporting strategyforoursiteteaminIraqand insuretheproperinformationhas reachedtheseniorprojectmanageron timewitharrangementforthereply.
Storeys:[GroundFloor]
Softwareused:[AutoCAD,Revit]
[NAJAFINTERNATIONALAIRPORT-EXTENSION]




[NAJAFINTERNATIONALAIRPORT-EXTENSION]







[ALARRASISLAND-MASTERPLAN]
[URBANDESIGN] [Governmental]|[ManhalAlHobboubiArchitects]

Sector:
Dates:
Location:
Scopeofwork:
Client:

Status:
[PublicBuilding] 2017-2018]
[Baghdad-IRAQ] [Schematicconceptdesign] [BaghdadGovernorate] [Currentlyon-site]


Role: [Architect]
Involvement:
IllustrativePlan
Designinitialconceptmasterplanand developmentofgraphicaldiagramsfor proposedroadhierarchy,landuse, buildingheight,greenstrategy.Thatgot approvedbyclient,Baghdad InvestmentCommissionandGeneralof Directorateofhousing.Theproject consistsoftourismandleisurefacilities withvastamountofpublicgreenspaces thatmakesitpartofBaghdadlung initiative.Myscopealsoconsistedof preparationdetaileddesigncalculations forresidentialandcommercialfacilities tailoredaccordingtodifferentproject phasesandclientneedsCoordinating anddirectingtherenderingandmodel makingteaminchinaDuring developmentprocessandtracking changes,updatesandhandlingdelivery ofthemodeboardandmodeltodubai.
Storeys:[Varies]
Softwareused:[AutoCAD,Sketchup,Adobe Illustrator,AdobePhotoshop]
LandUsePlan

BuildingHeightPlan














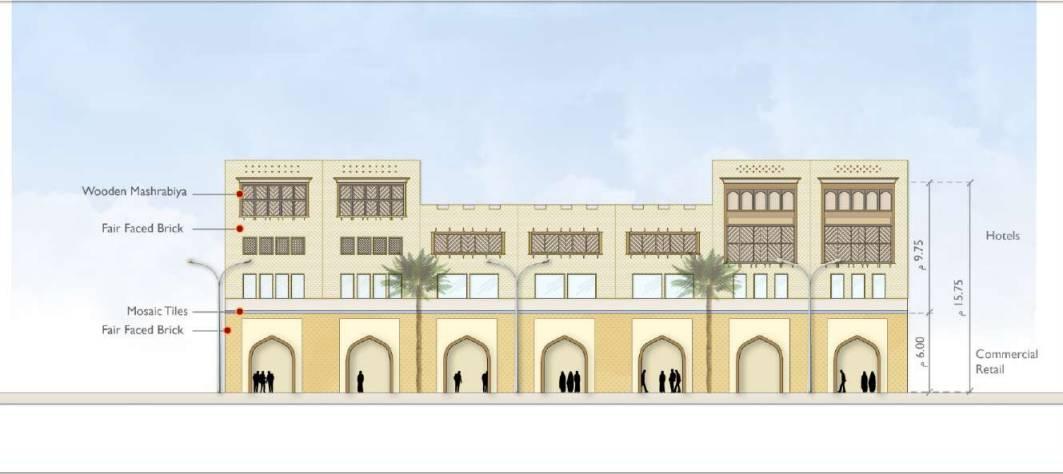
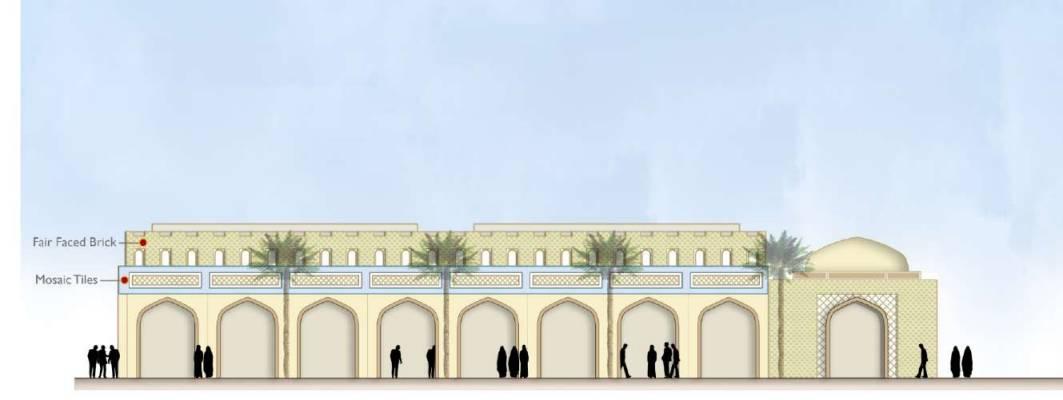

 [KARBALA (THEOLDCITY) -MASTERPLAN]
[KARBALA (THEOLDCITY) -MASTERPLAN]


















