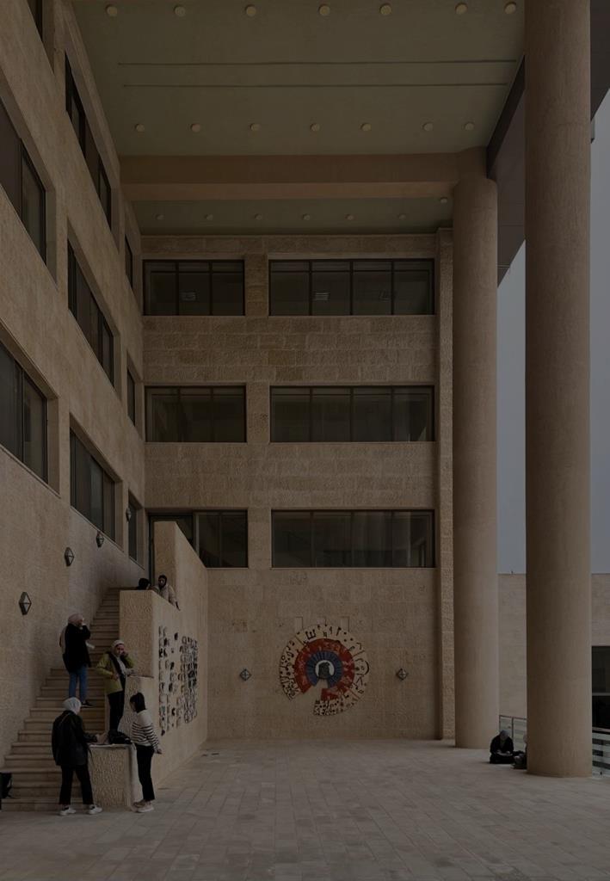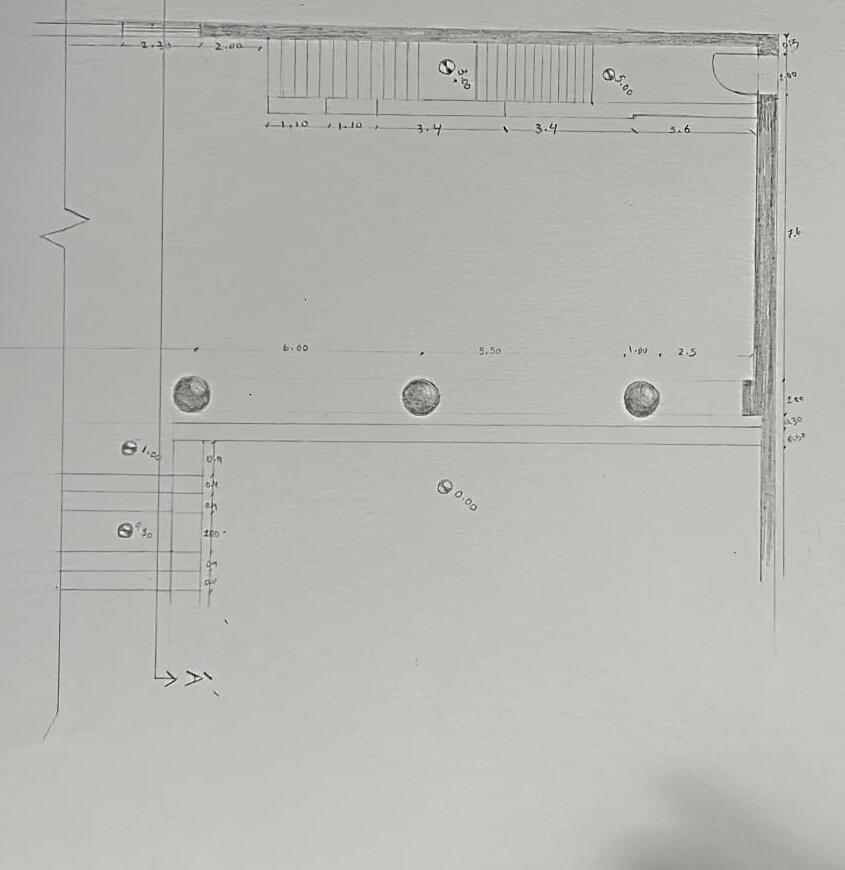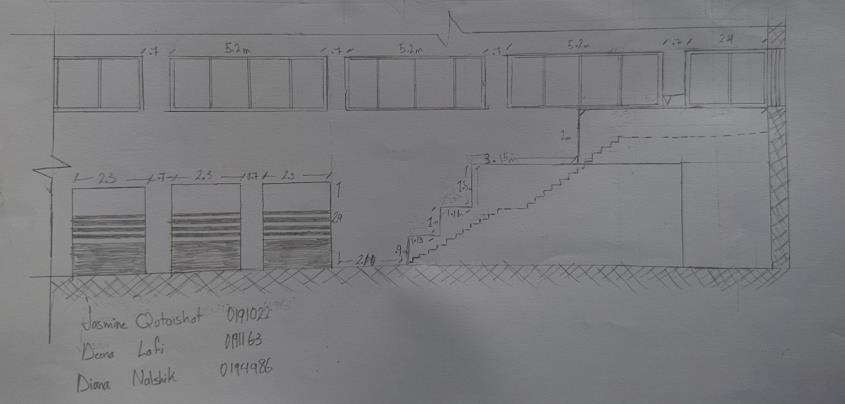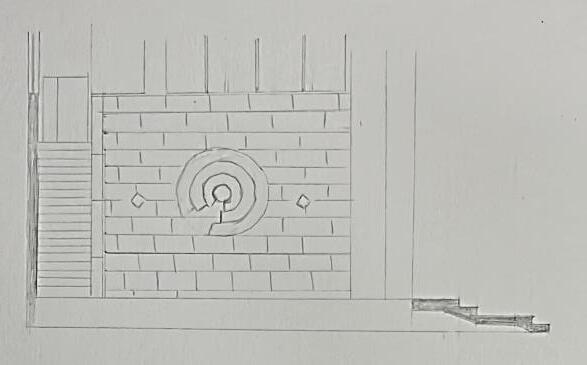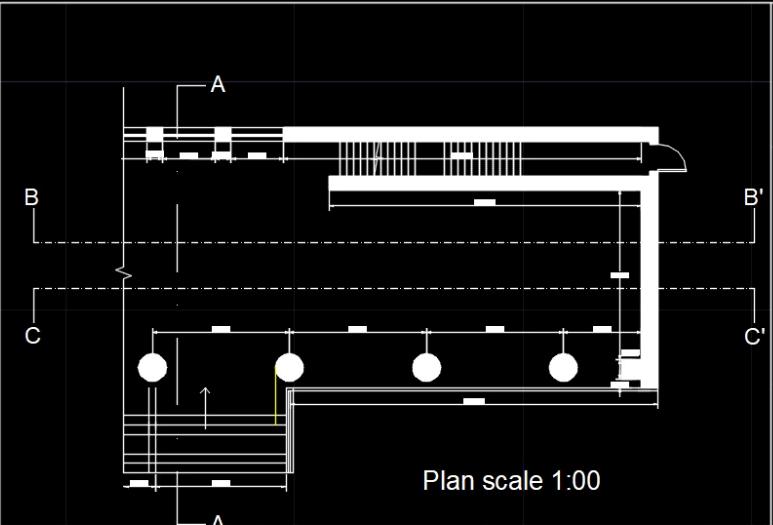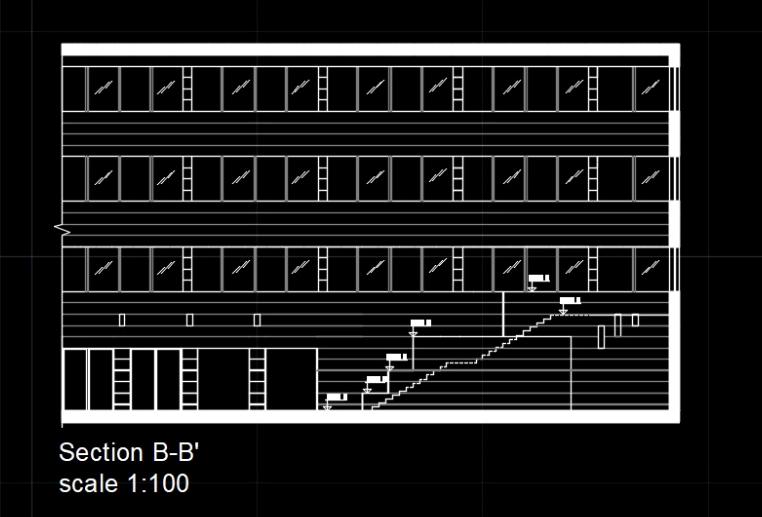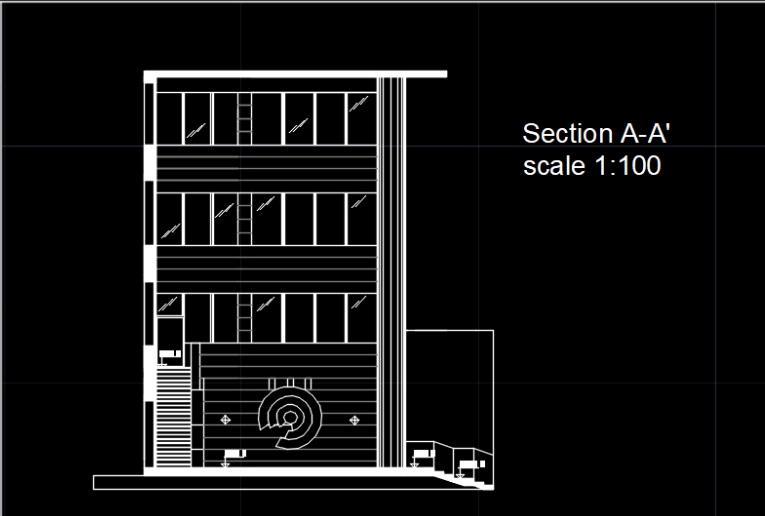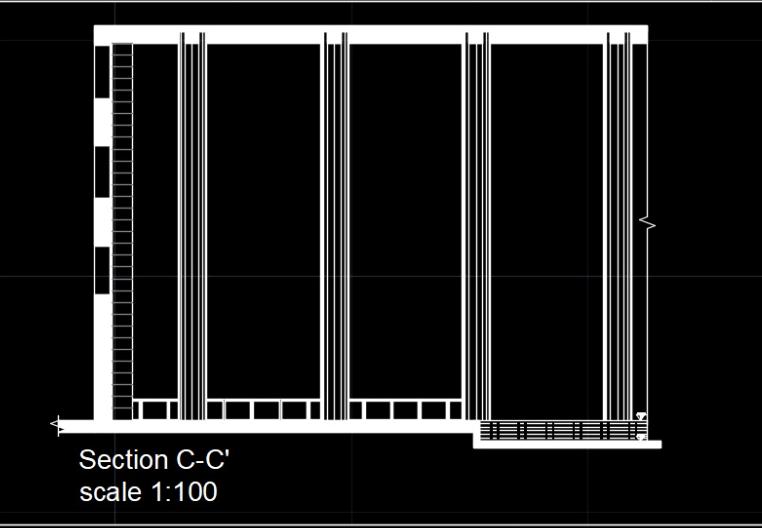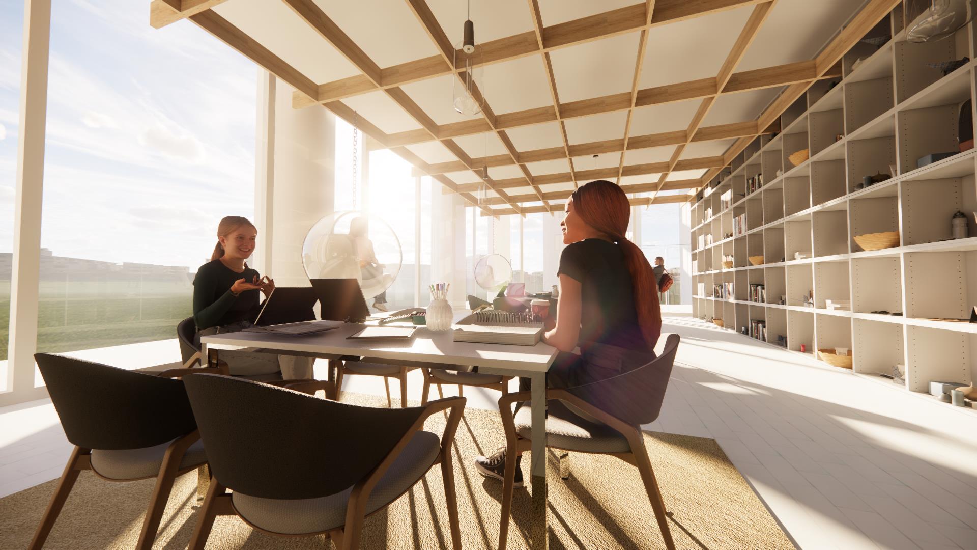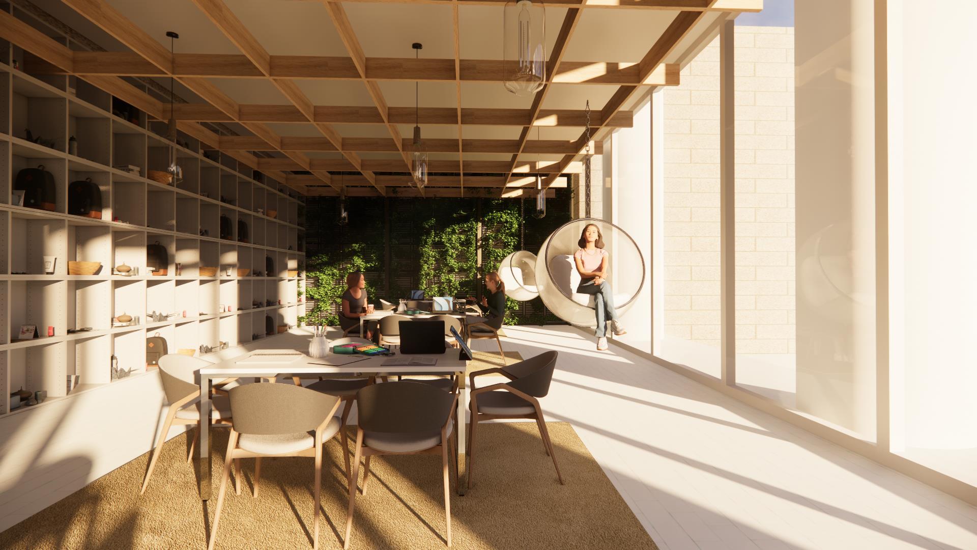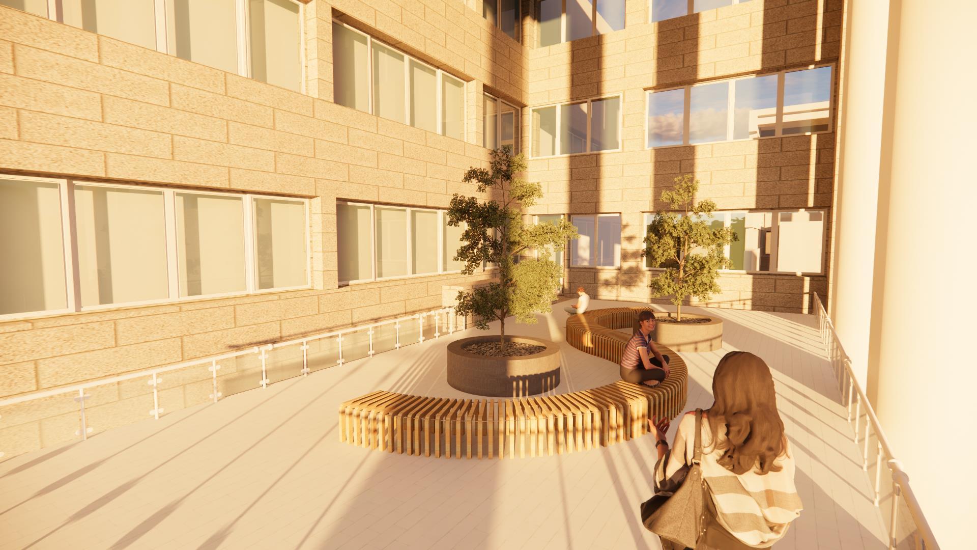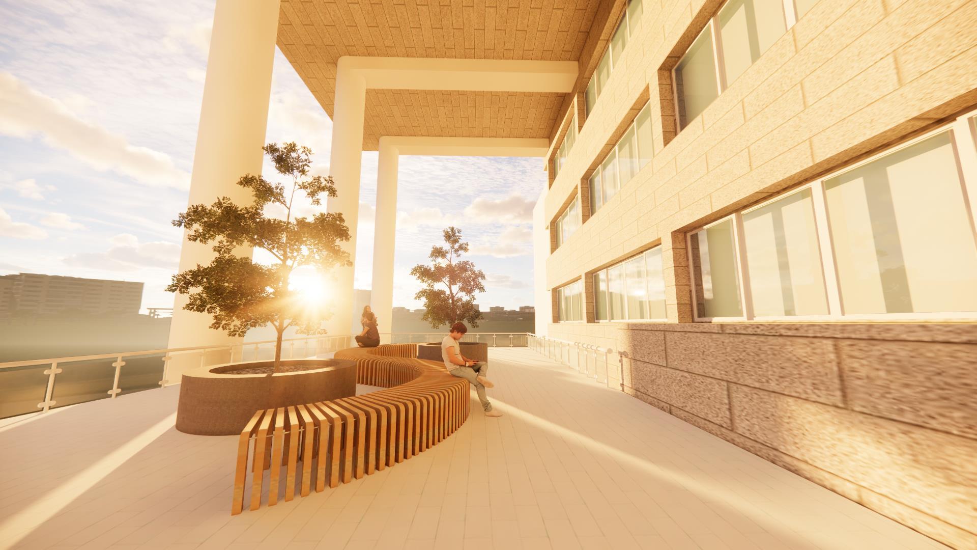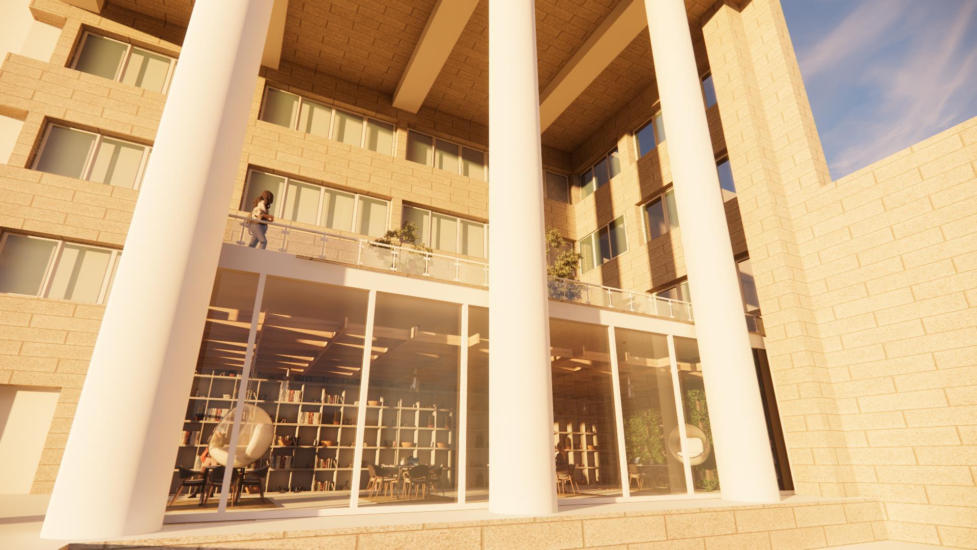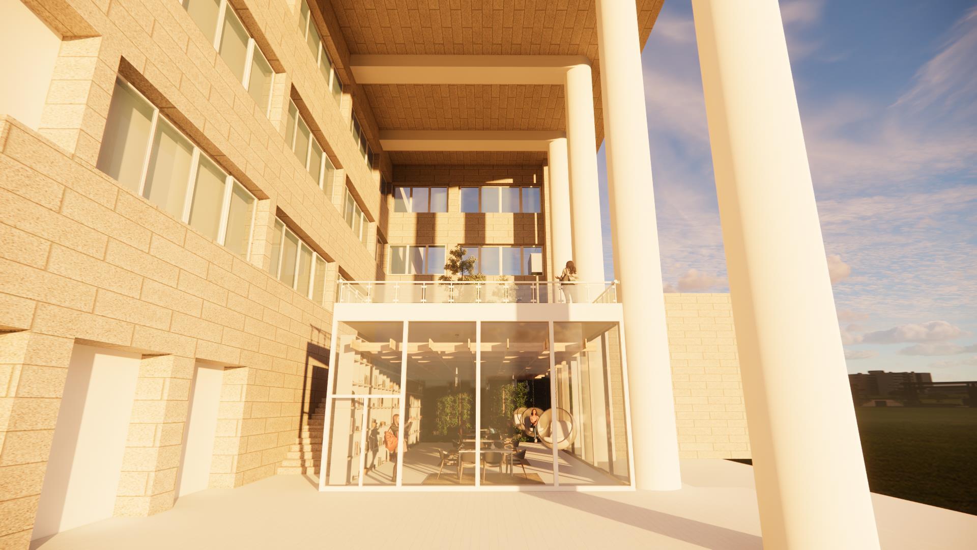STUDENTS STUDY AREA PROPOSAL
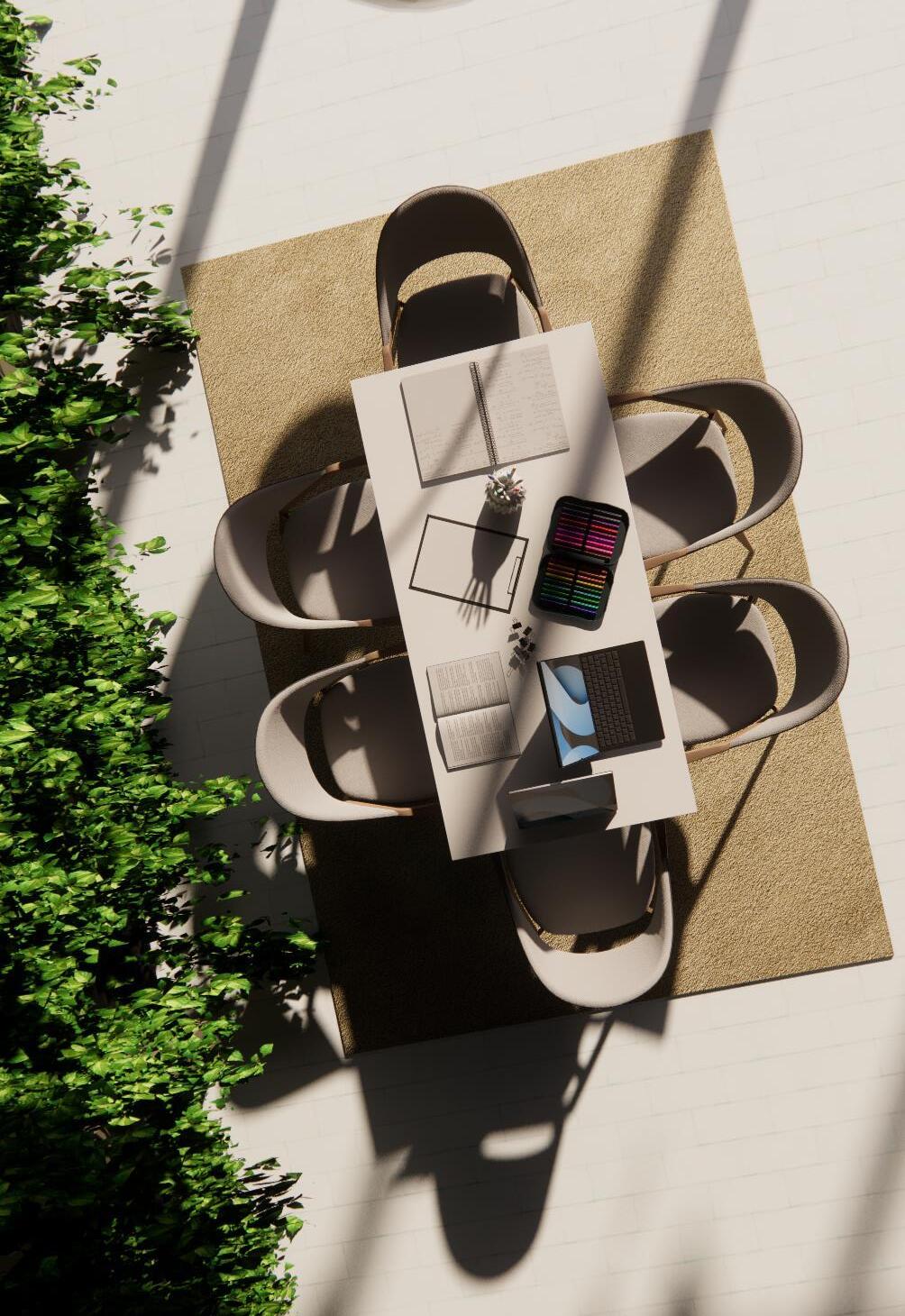
DIANA NALSHIK 0194986
CONTENTS PROJECT DESCRIPTION 01 02 FREE HAND SKETCHES TECHNICAL DRAWINGS 03 DESIGN PROPOSAL 04 05 EXTERIOR SHOTS 06 INTERIOR SHOTS


The proposed renovation aims to transform the existing outdoor court into a modern, functional, and aesthetically pleasing indoor space that will enhance the academic experience of students and promote their creativity and productivity.. The renovated indoor studying area will consist of two floors, each designed to cater to specific needs and activities. The ground floor will serve as a social space for students, where they can gather, relax, and interact with each other. The space will be designed with comfortable seating areas, natural lighting, and vibrant colors to create a welcoming and inviting atmosphere.
