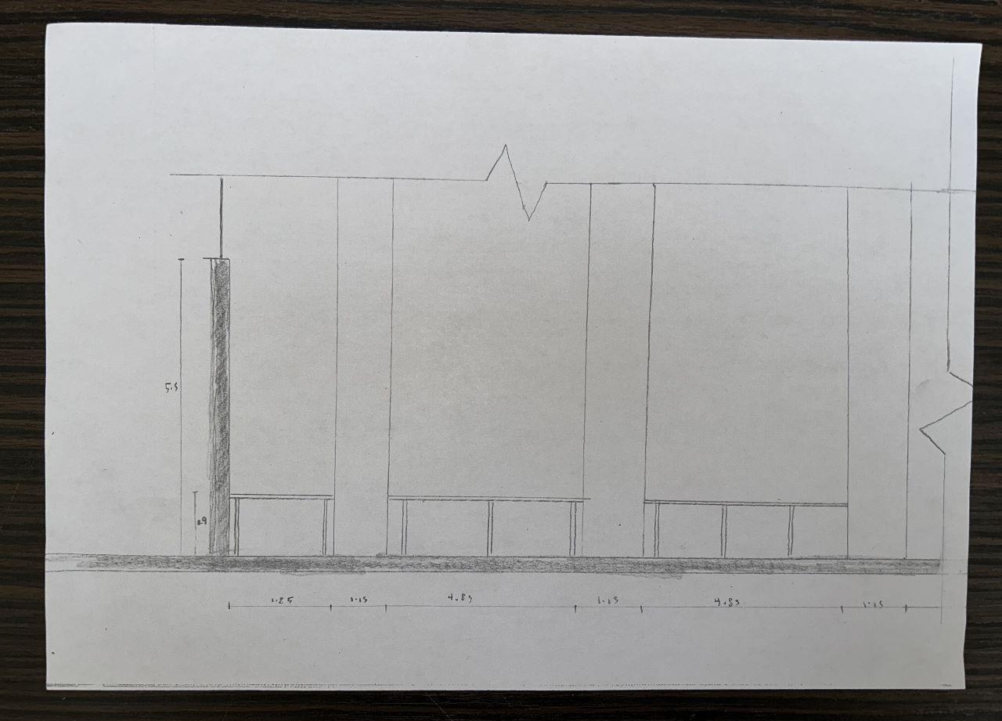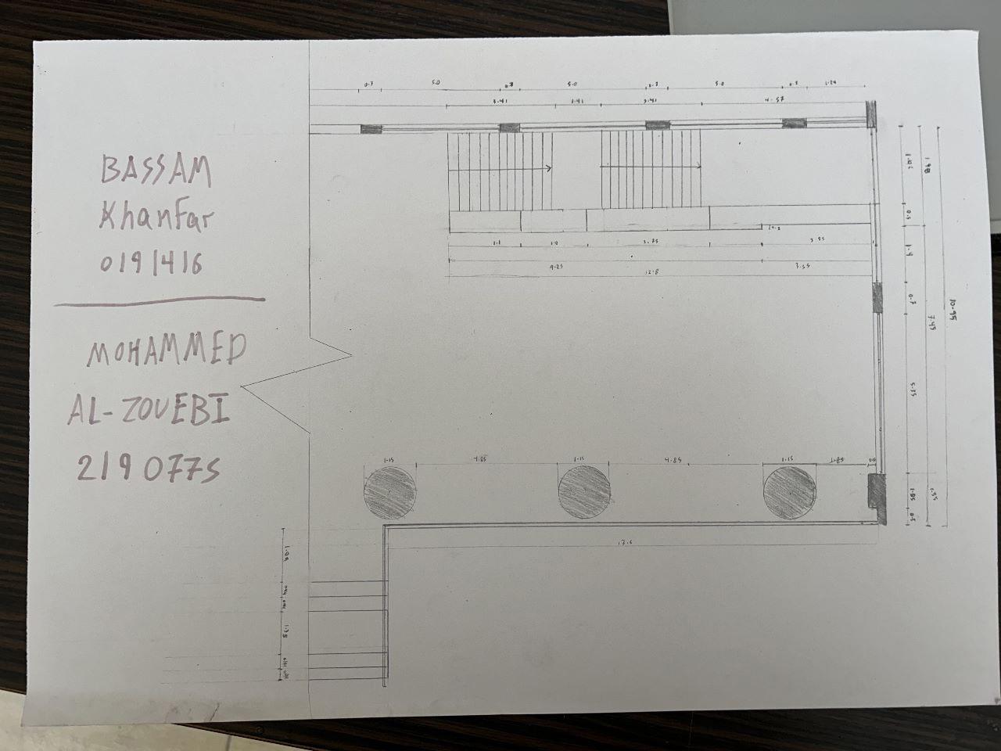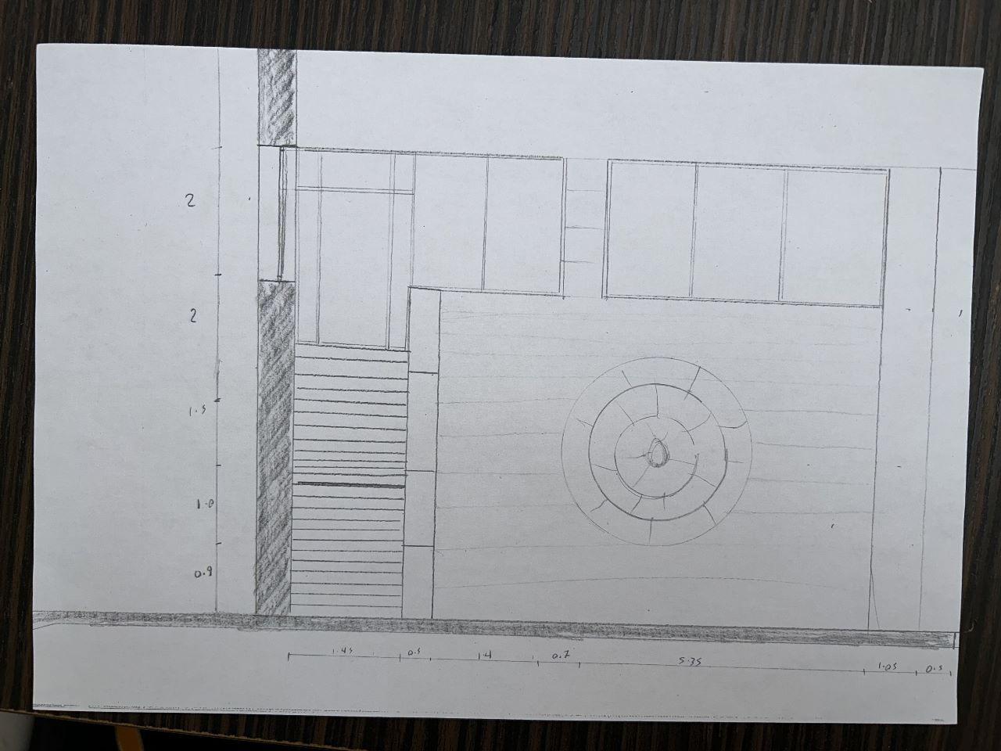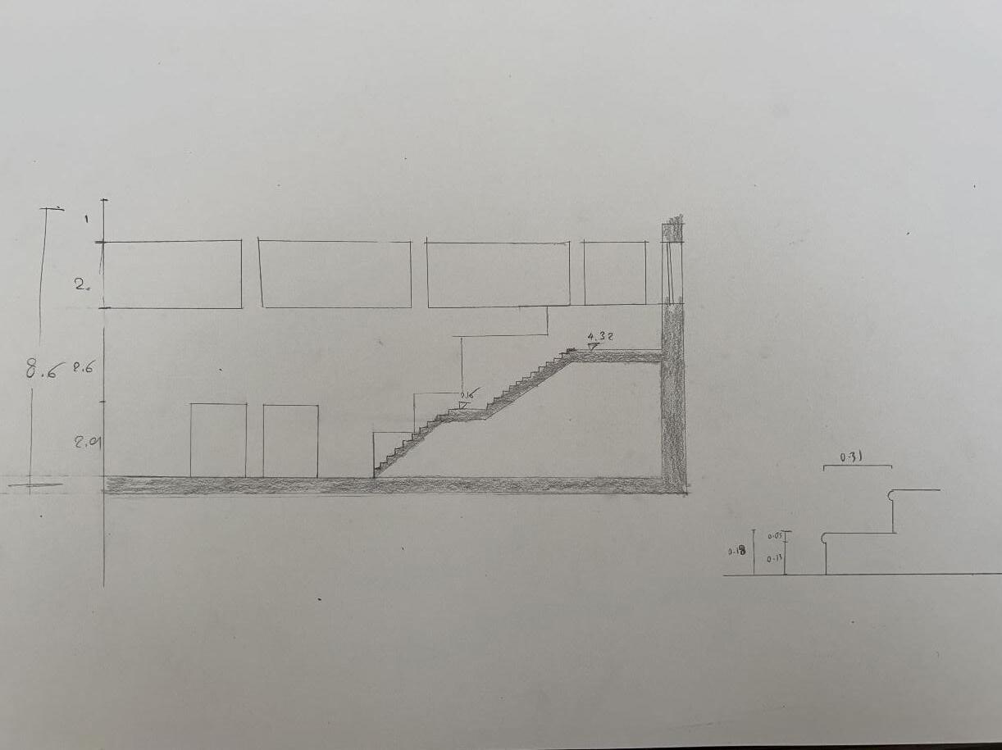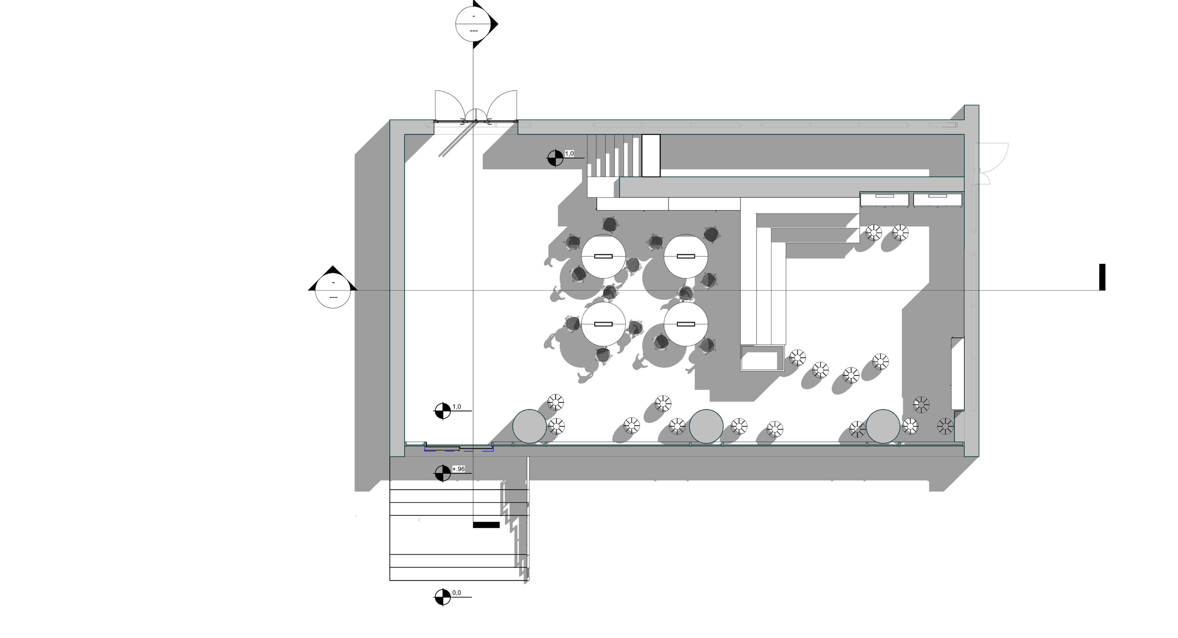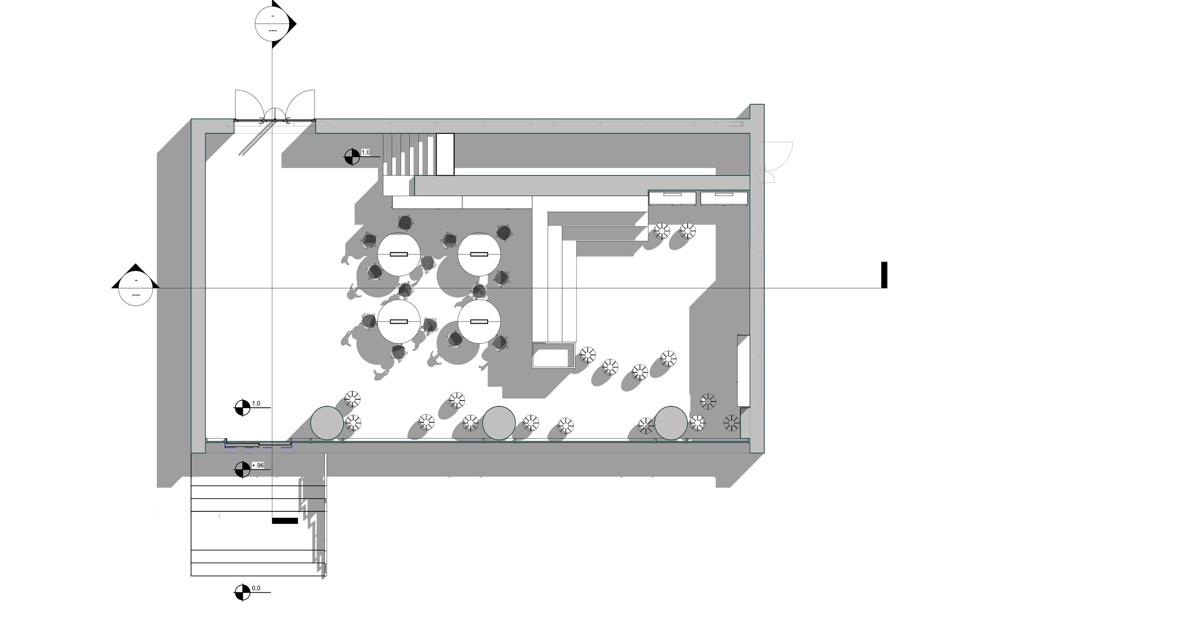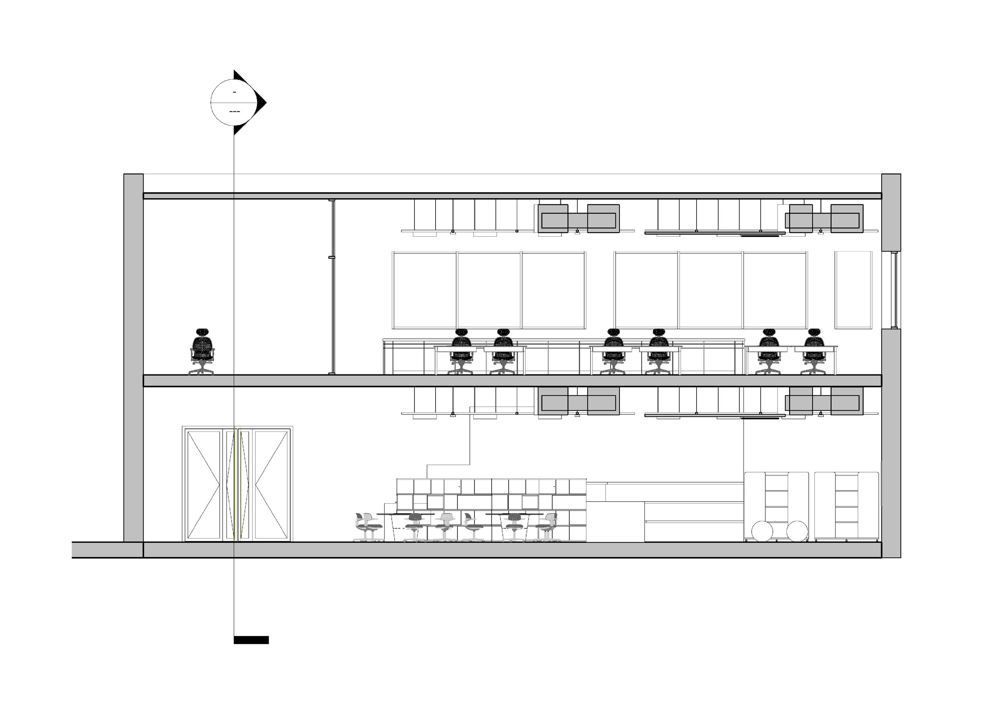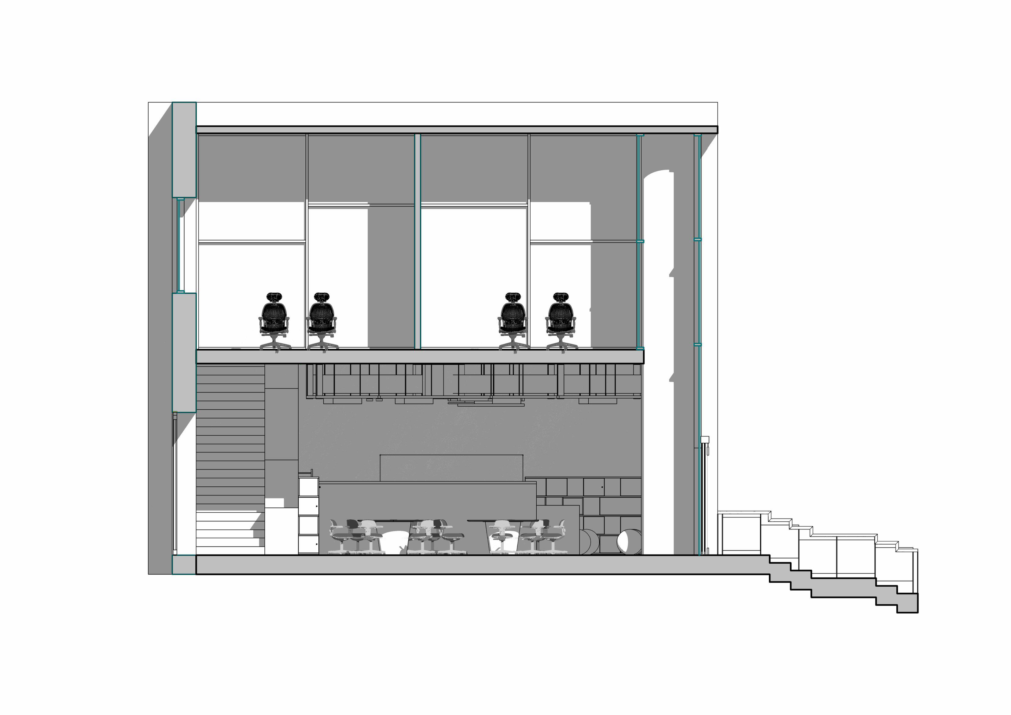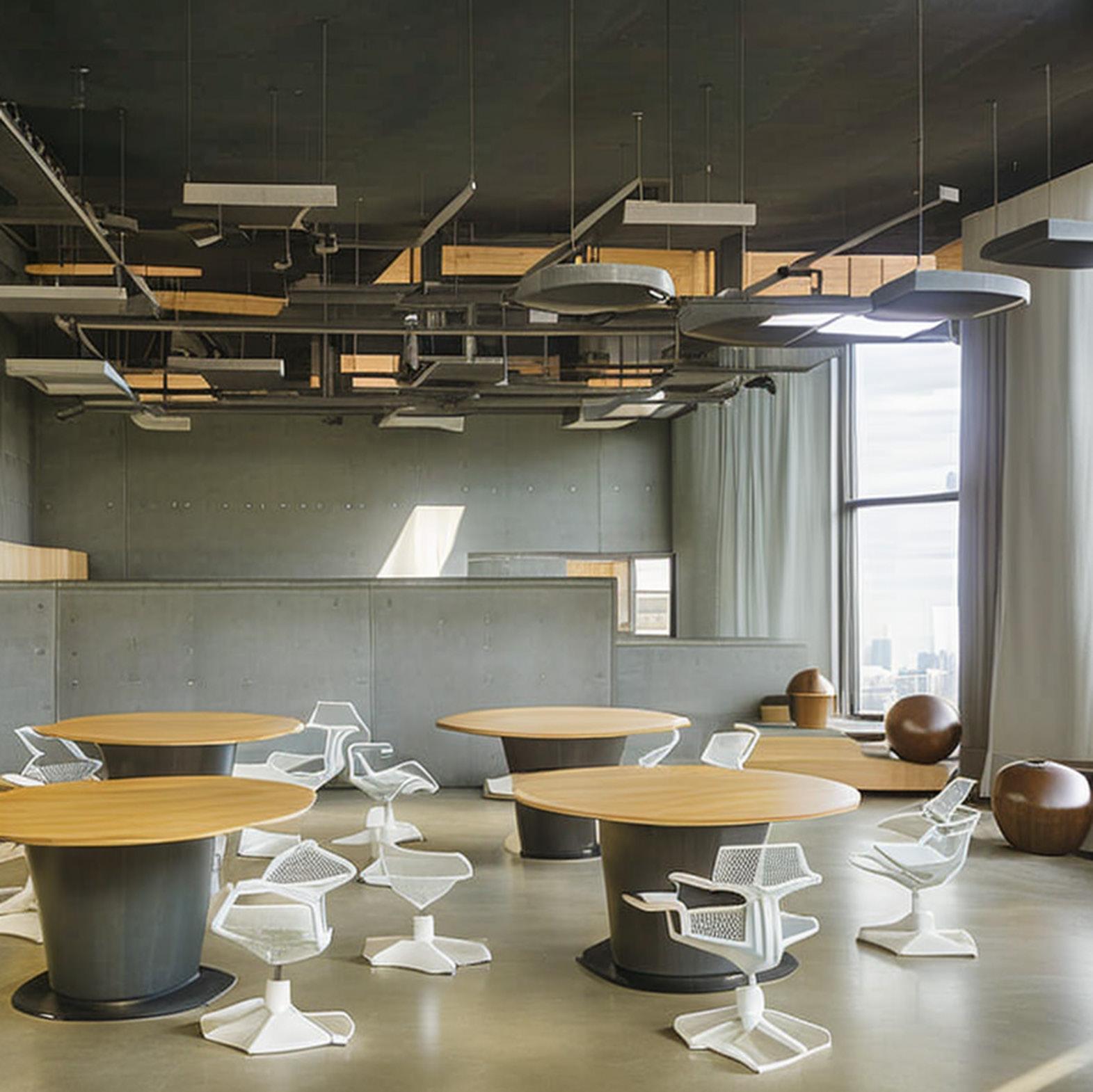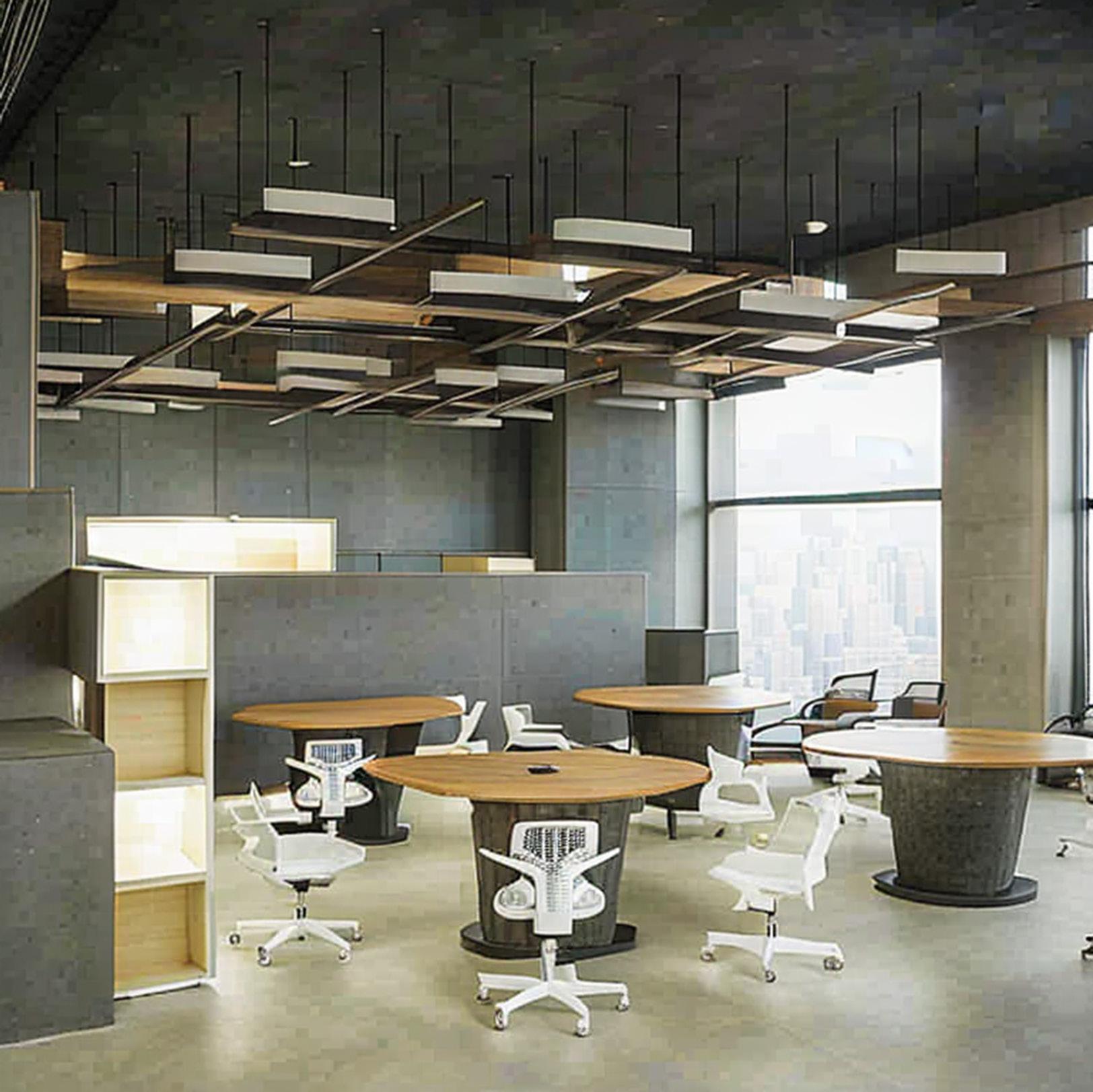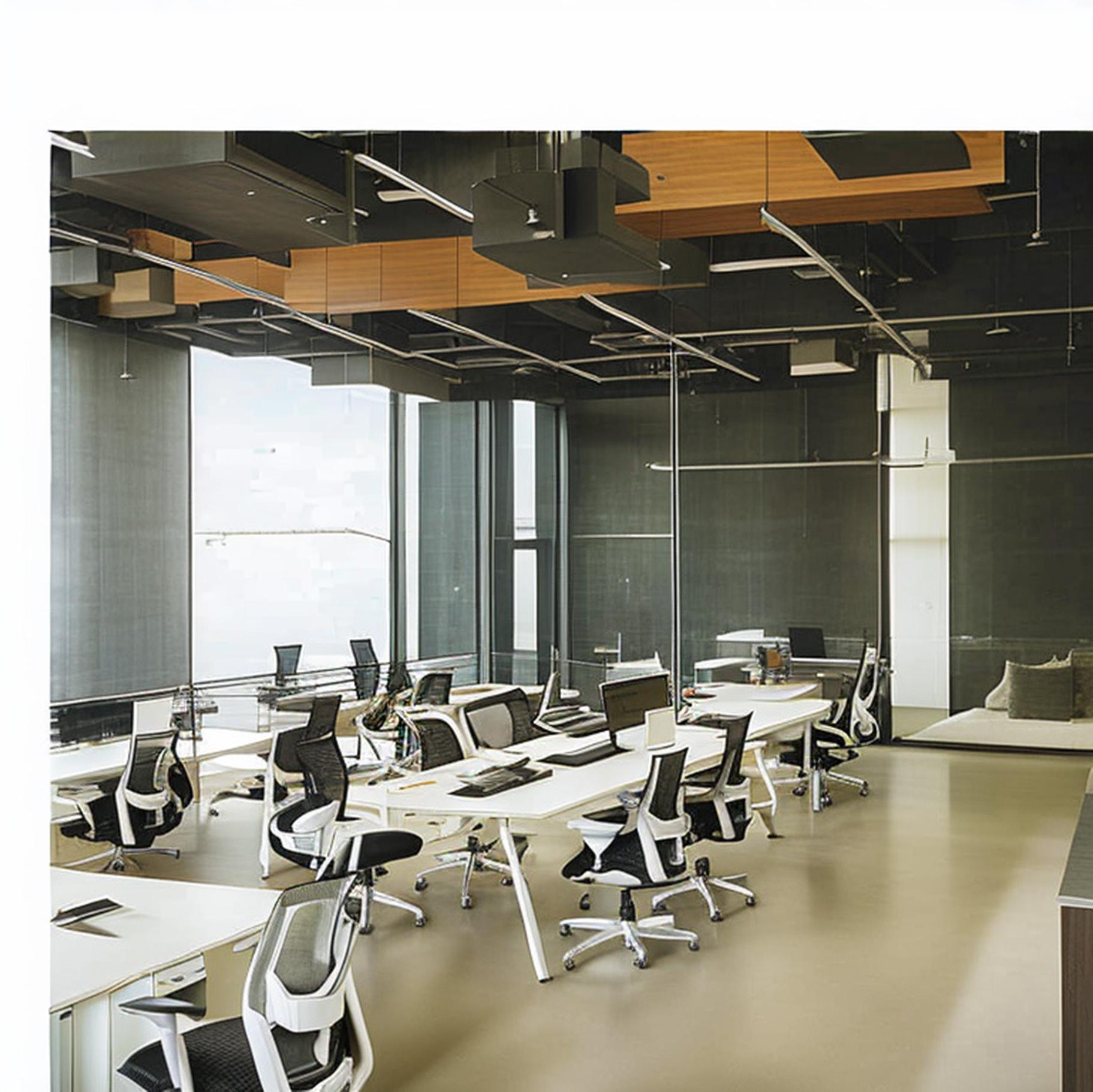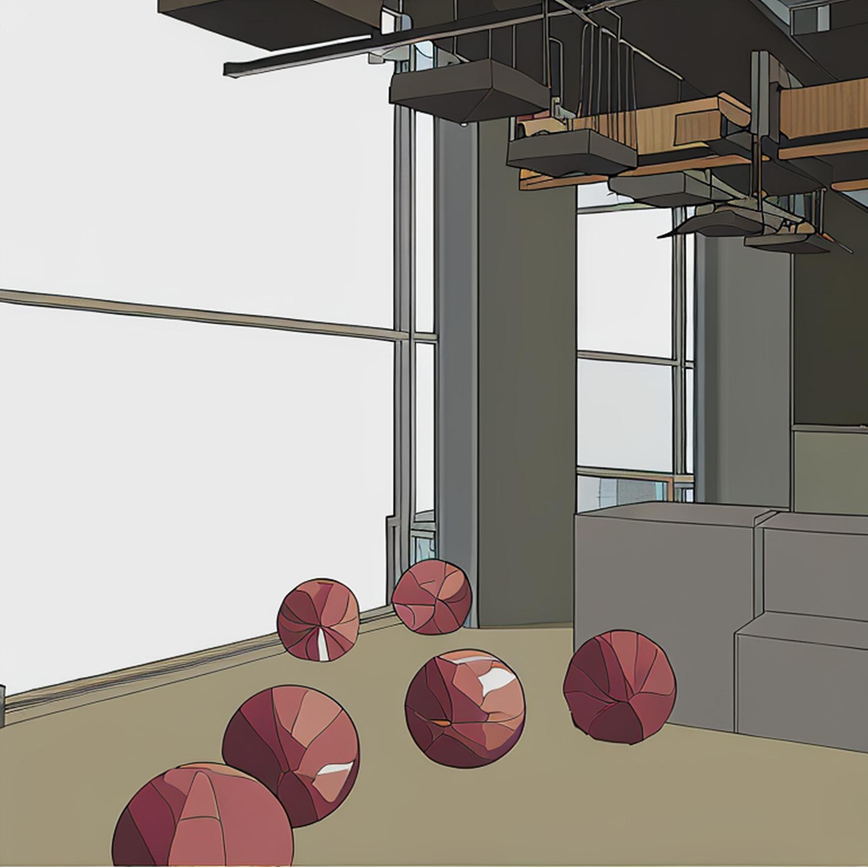COMUNI CATION SKILLS REDESIGING EXTERIOR COURT TO HOST STUDENT ACTIVITIES
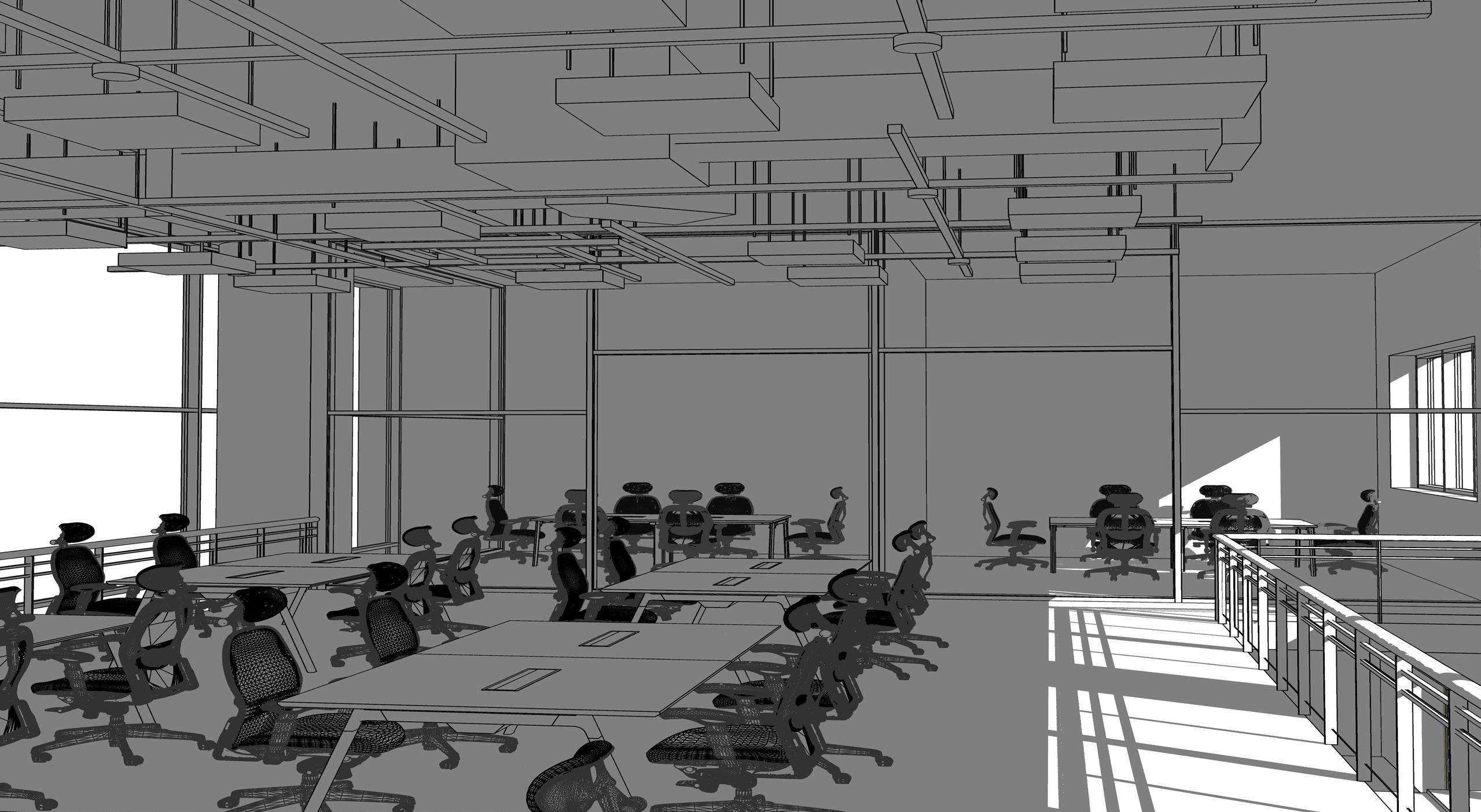 MOHAMMAD AL-ZOUBI SUPERVISED BY : DR HASAN ISAWI
MOHAMMAD AL-ZOUBI SUPERVISED BY : DR HASAN ISAWI
PROJECT DESCRIPTION
TABLE OF CONTENT
The goal of the project is to create a space where students of art and architecture can spend time, study, and engage in activities.
1. TECHNICAL HAND DRAWINGS
The redesigned exterior court will need to accommodate a range of activities, including socializing, studying, and artistic expression. The project will require the students to consider factors such as accessibility, sustainability, and aesthetics, while also addressing any existing challenges in the space.
2. TECHNICAL CAD DRAWINGS
3. RENDERED 3D SHOT

