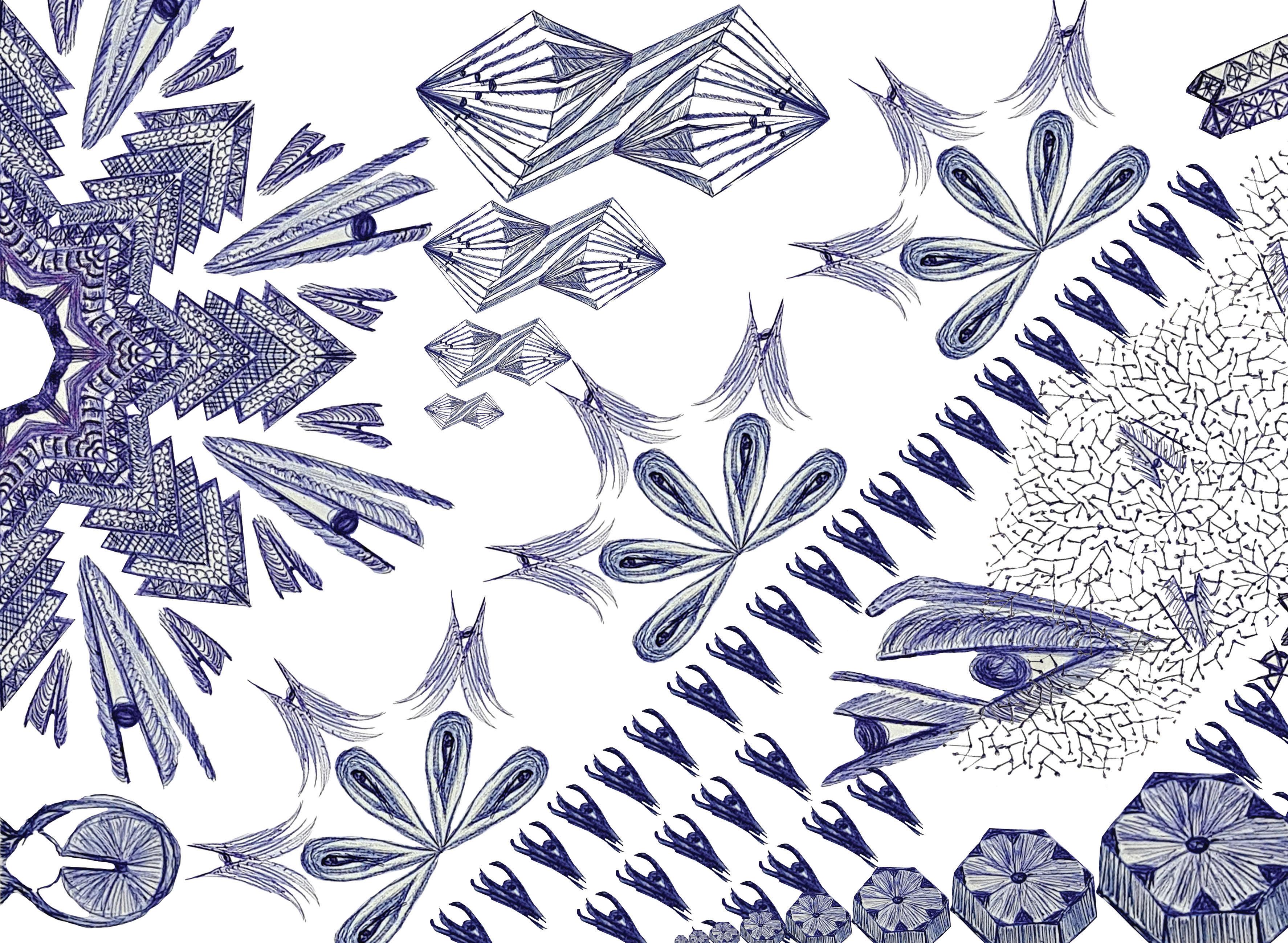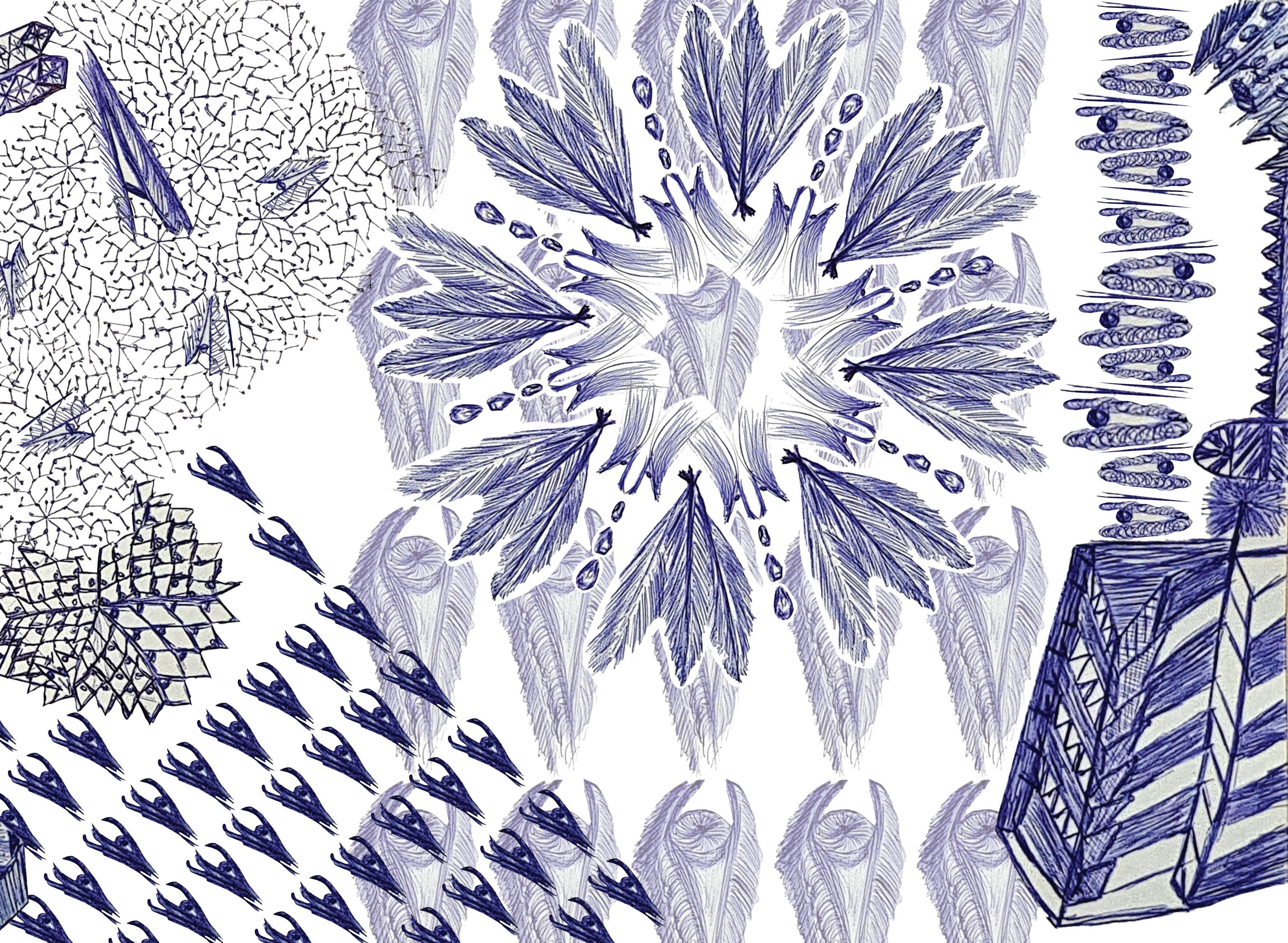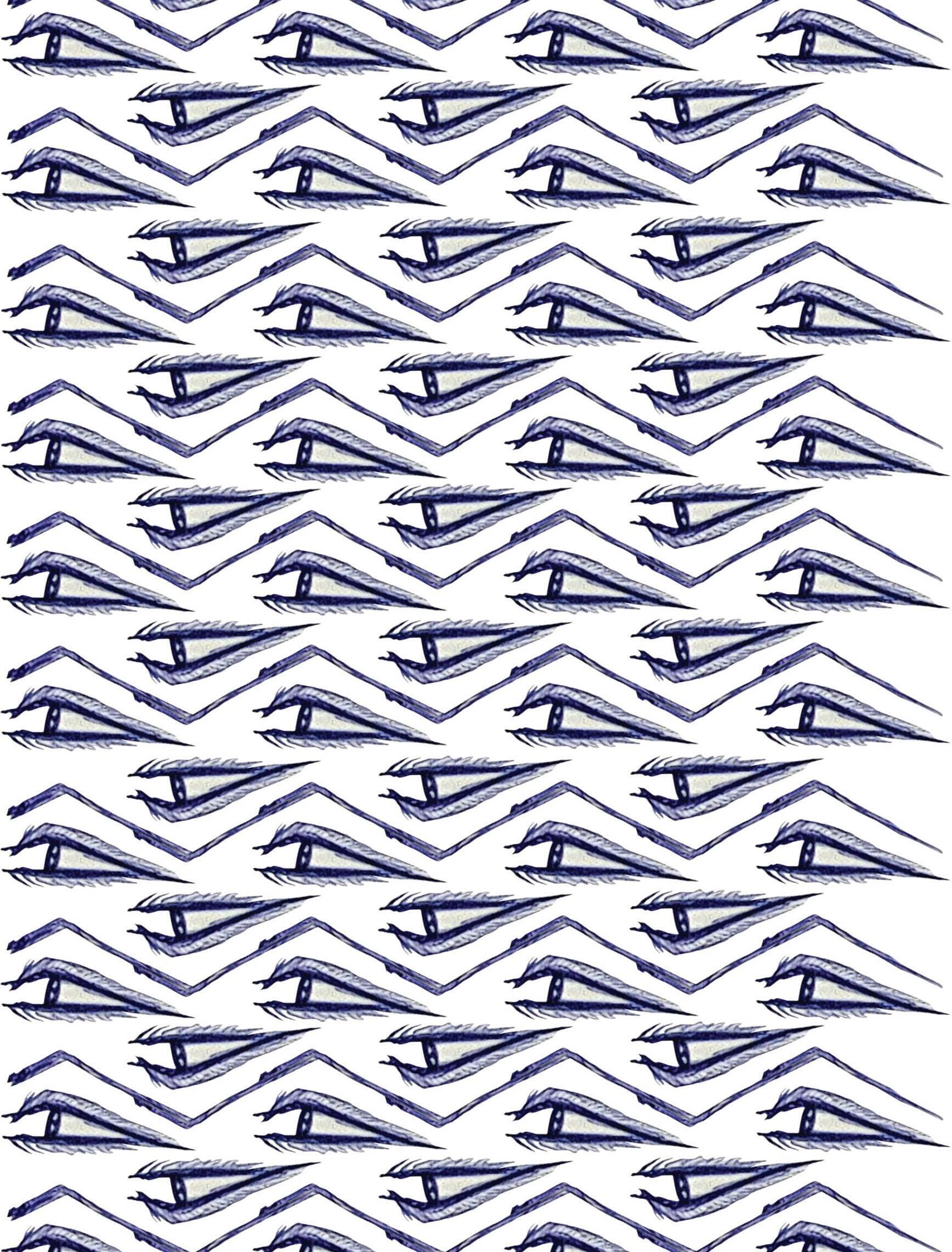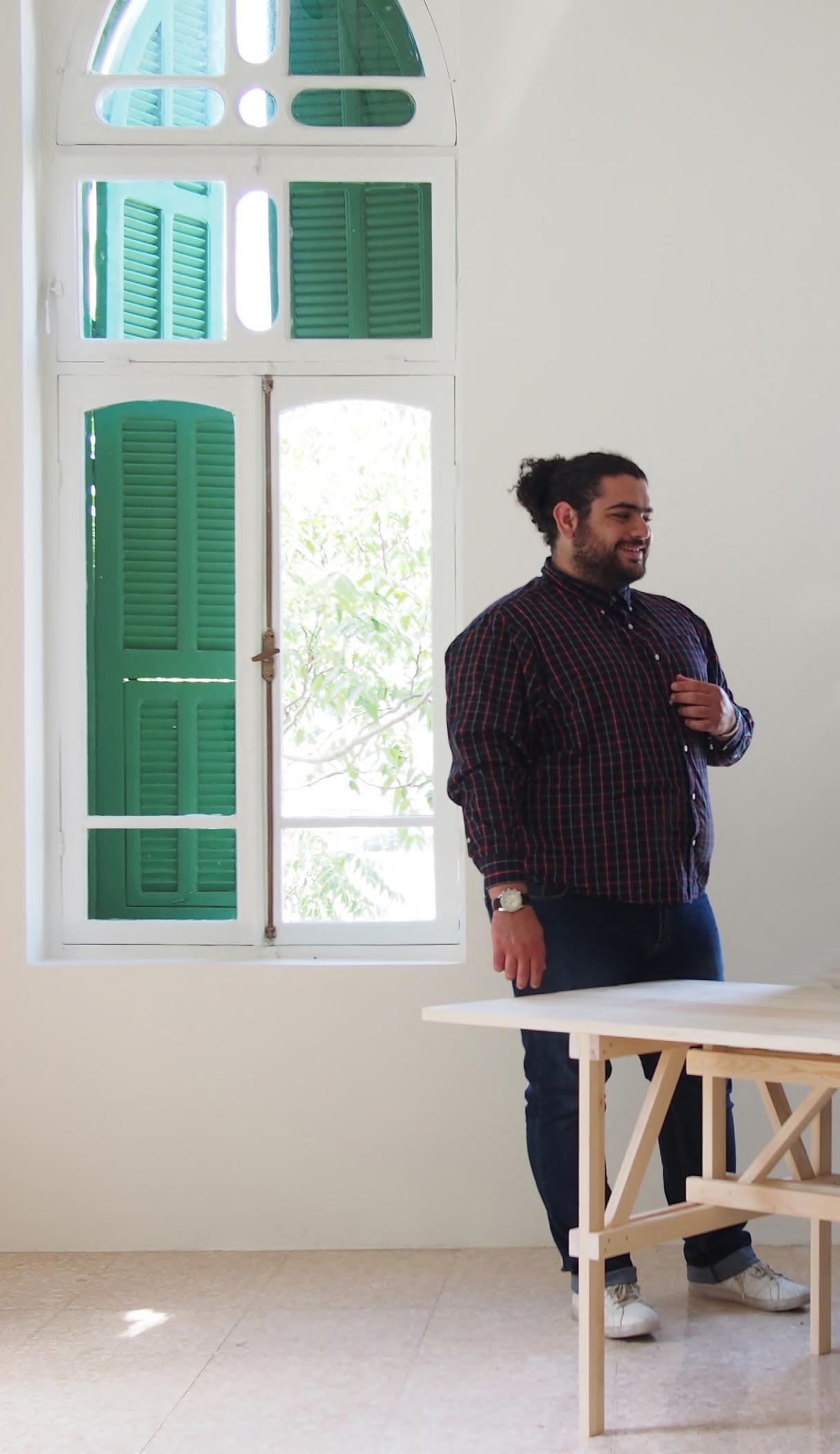Refurbishment | Coffee House
Completed for Freelance Saed Kanaan Project
A coffee house designed to be a gathering point between the cultural heritage of Palestine and the contemporaty design it aspires to reach.
The concept of this design revolves around materials that won’t prevent customers from interacting with the outside, such as Expanded Metal.

Elements have been designed to assist the delicate structure to fiit nicely with the overall vision of the project. All interiors were connected to create different experiences. The indoor main seating area on the First Floor has a double volume, connecting customers with the facade’s design and outdoor views.
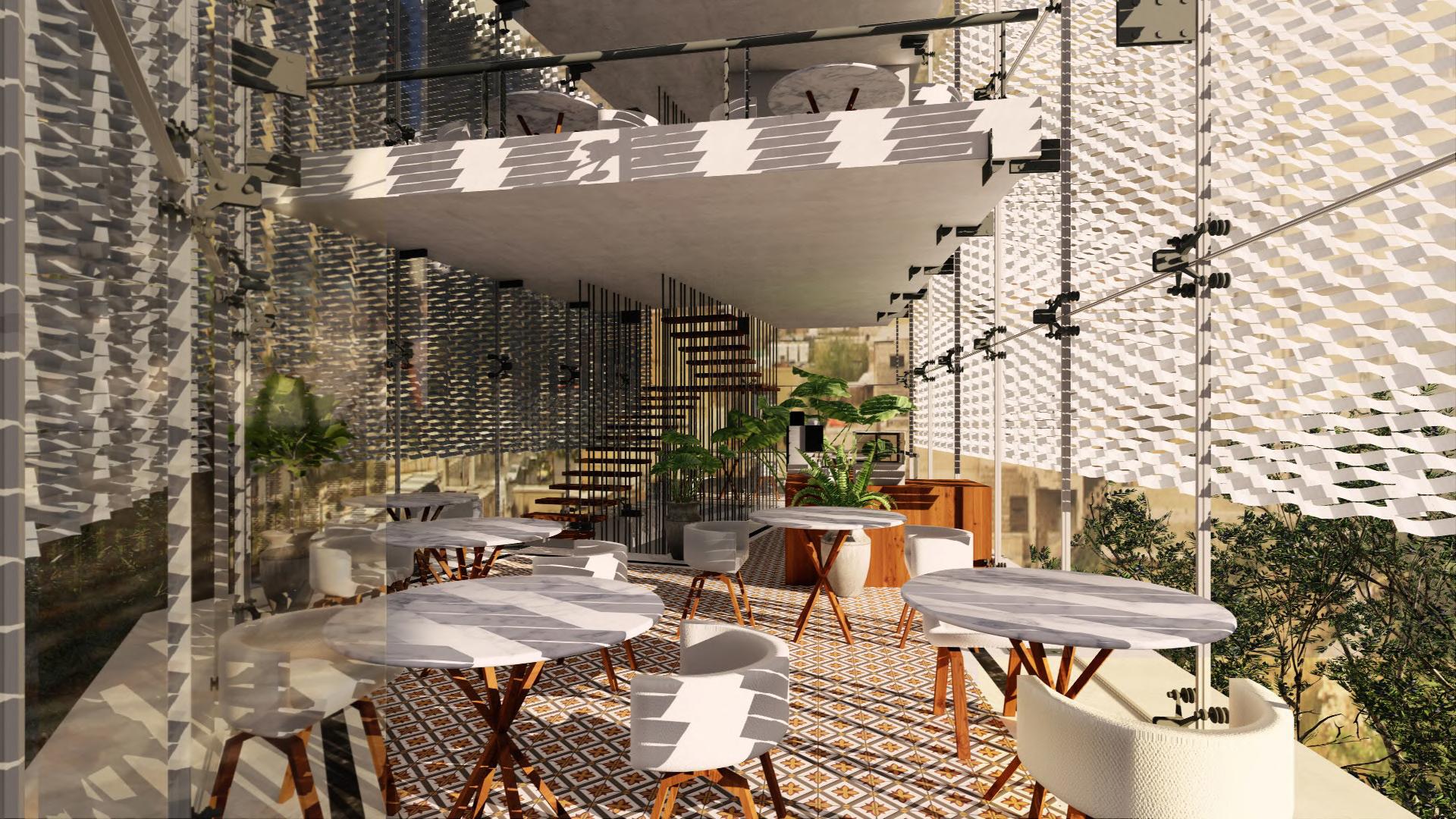
Being able to contain the structure of the curtain walls behind the expanded metal will associate to the indoor experience of moveability and freedom that it needs for the user to be comfortable in all places.

Expanded Metal is used in the recovering of existing buildings or applied in the new ones, adapting the designed building giving it a new “light”, a new “skin” and a new “vitality”. The structure should appear light, natrual and with seamless movement.



6
The proposed mechanism aims to be part of the interior atmosphere and materials. It’ should be delicate and sophisticated.
A communicative Facade, that projects the importance of adapting to what we built and what we want to build. The purpose of the dynamic movement that is added to the expanded metal is to endorse the surrounding from the inside and the outside.
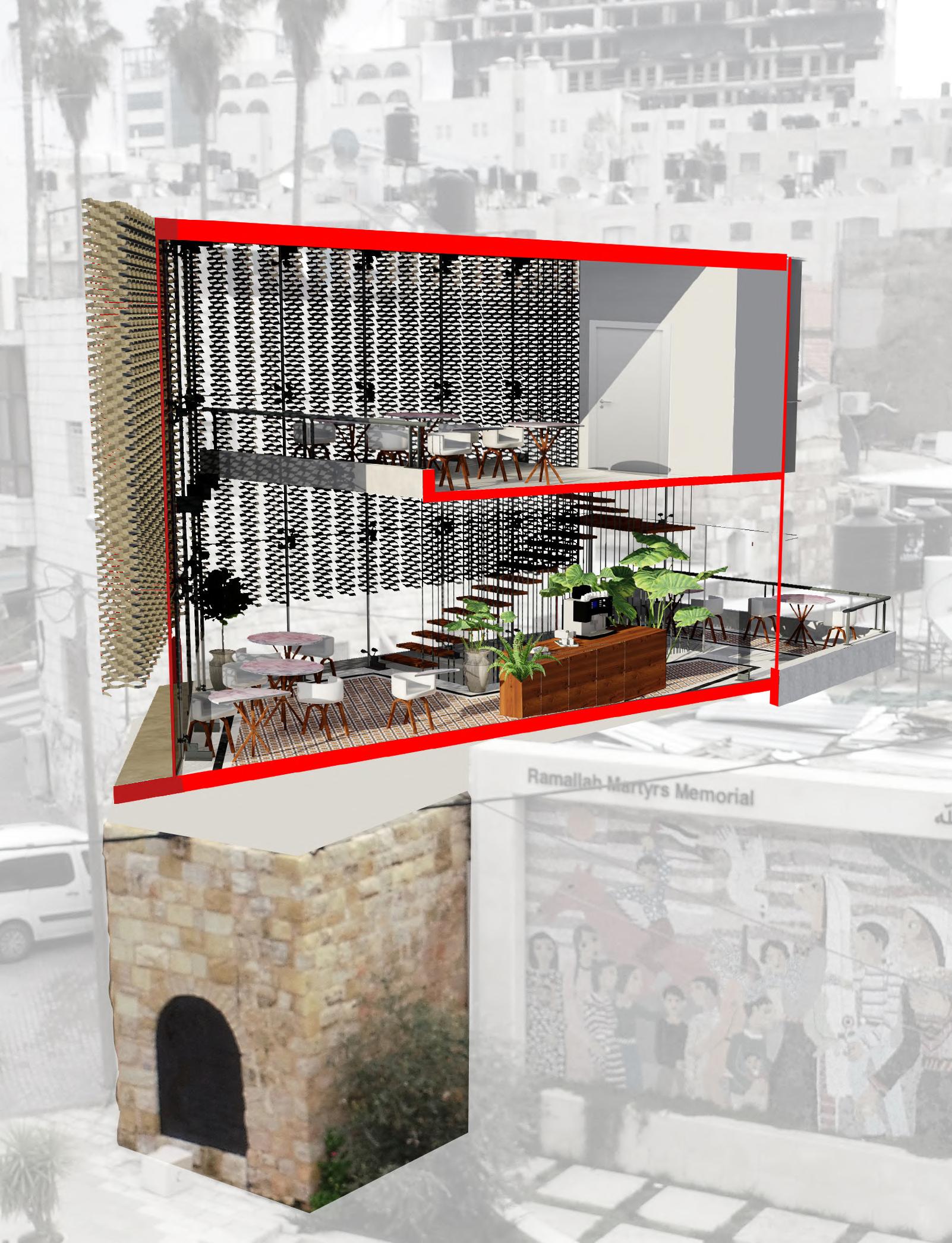
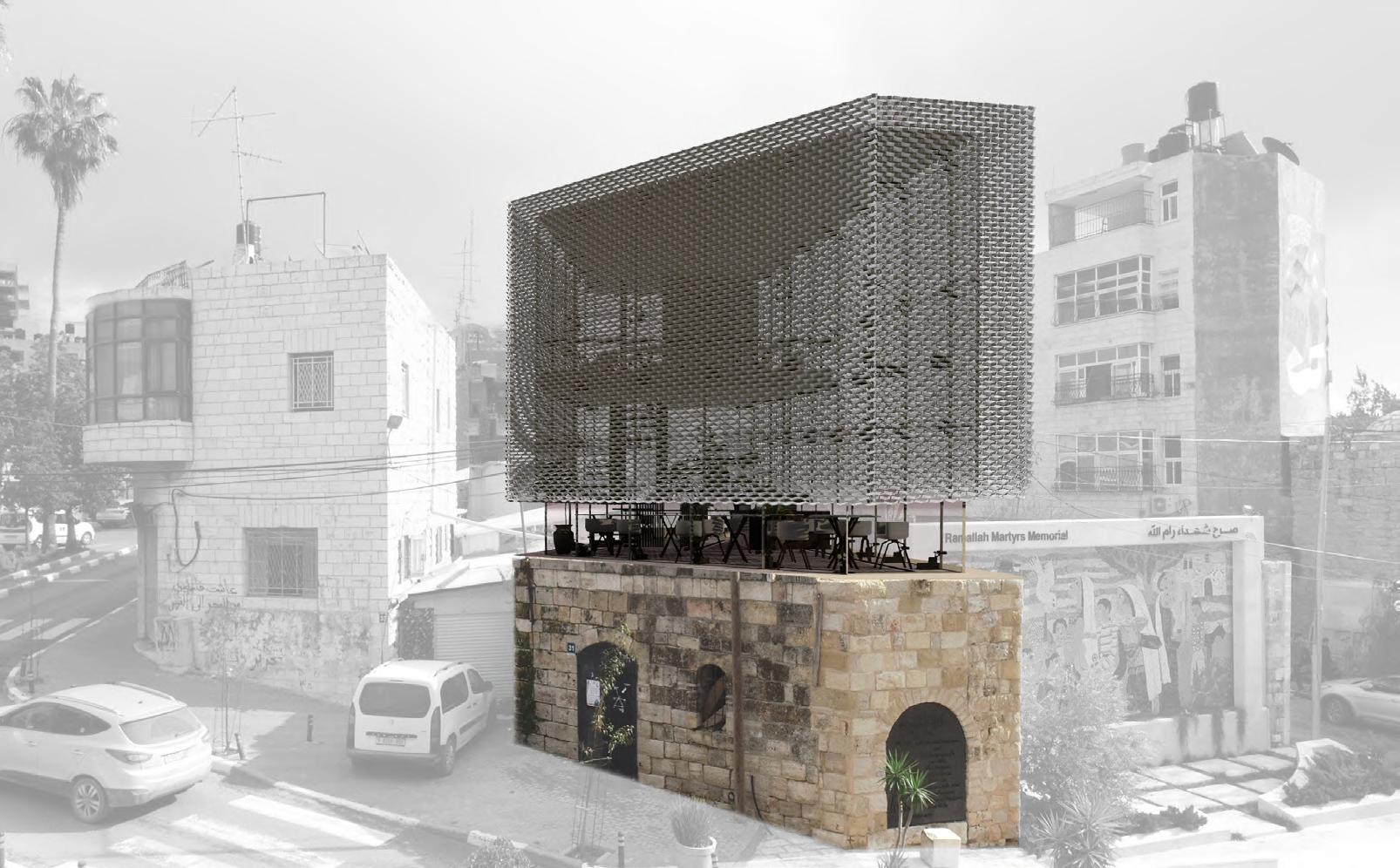
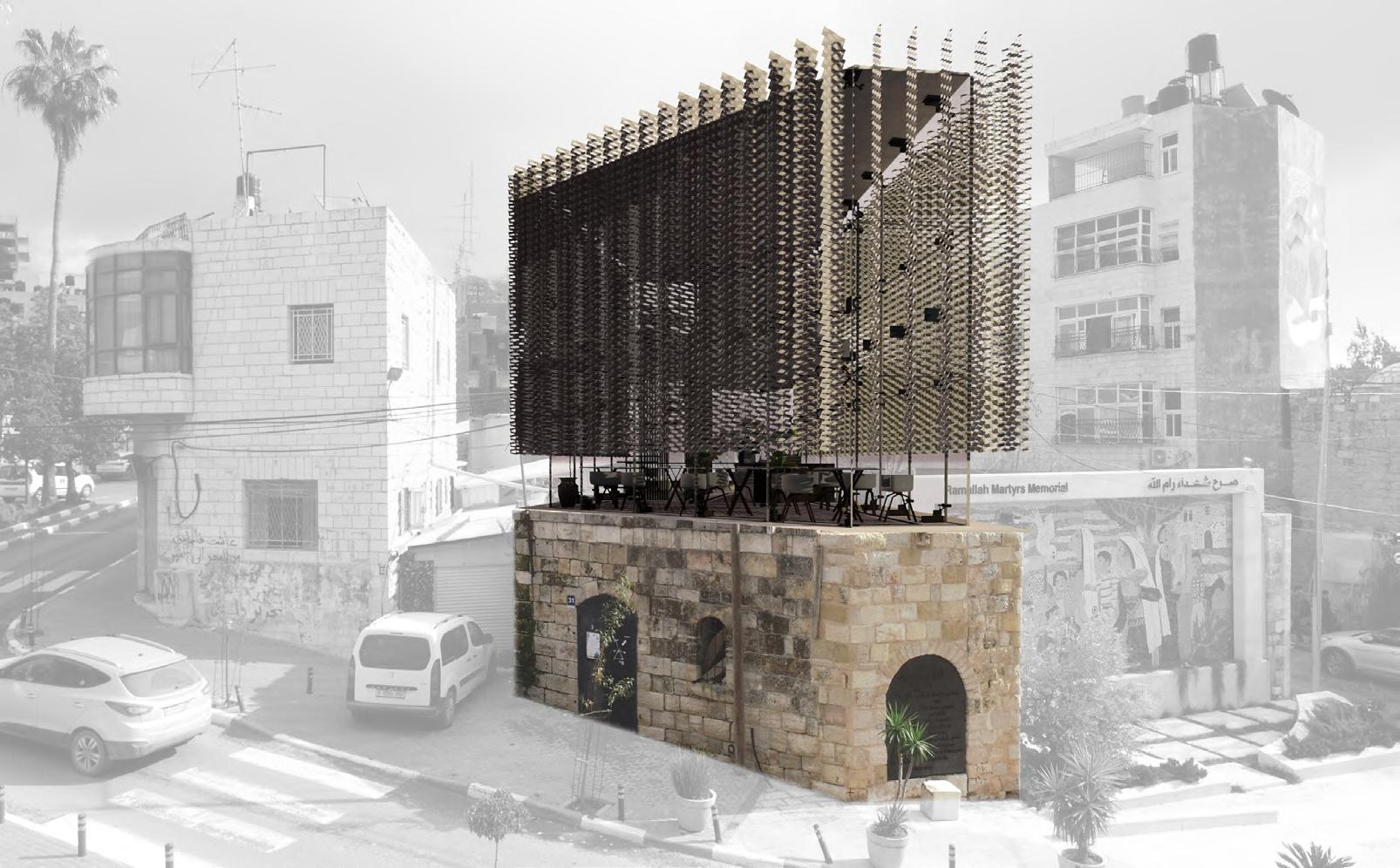
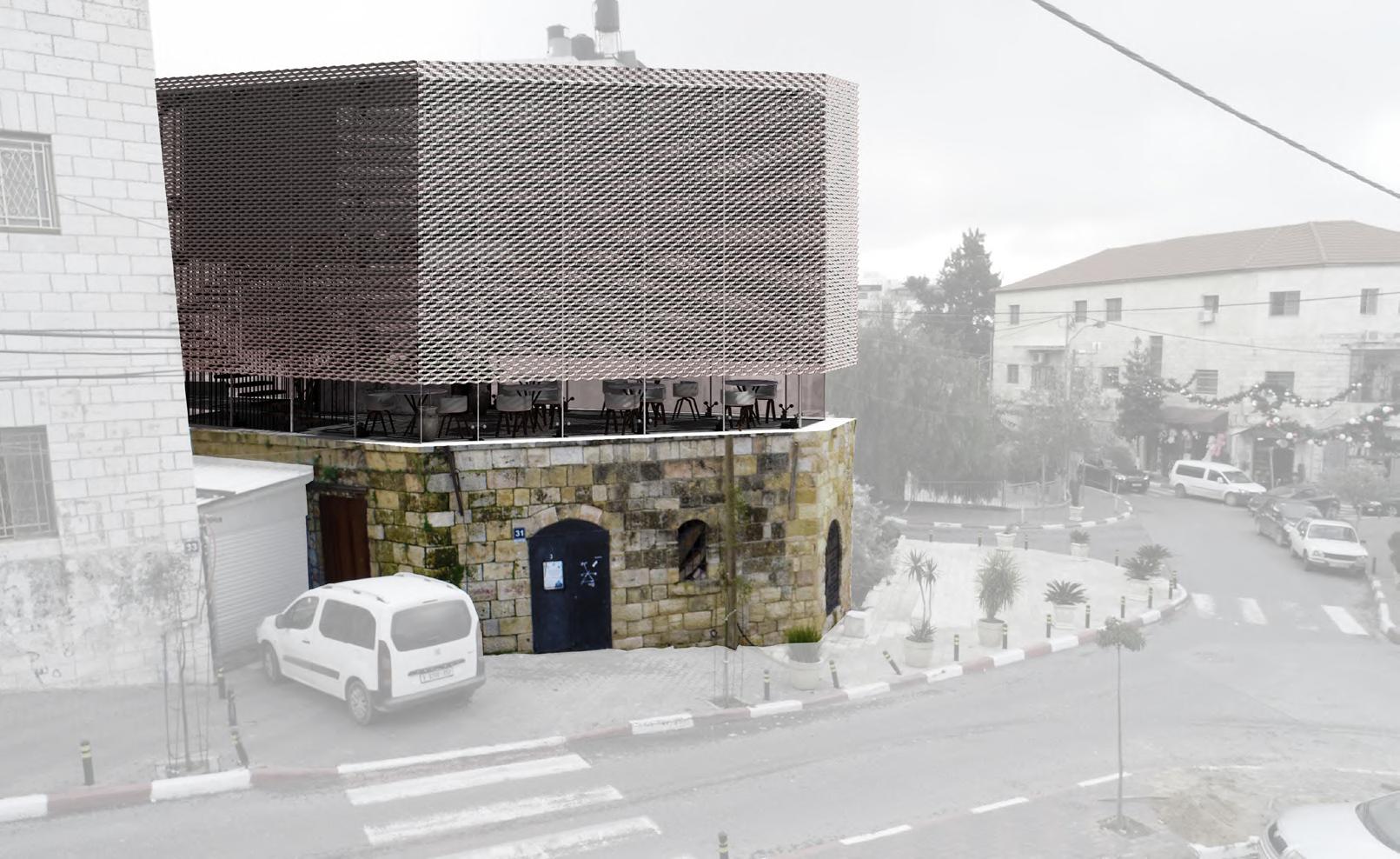
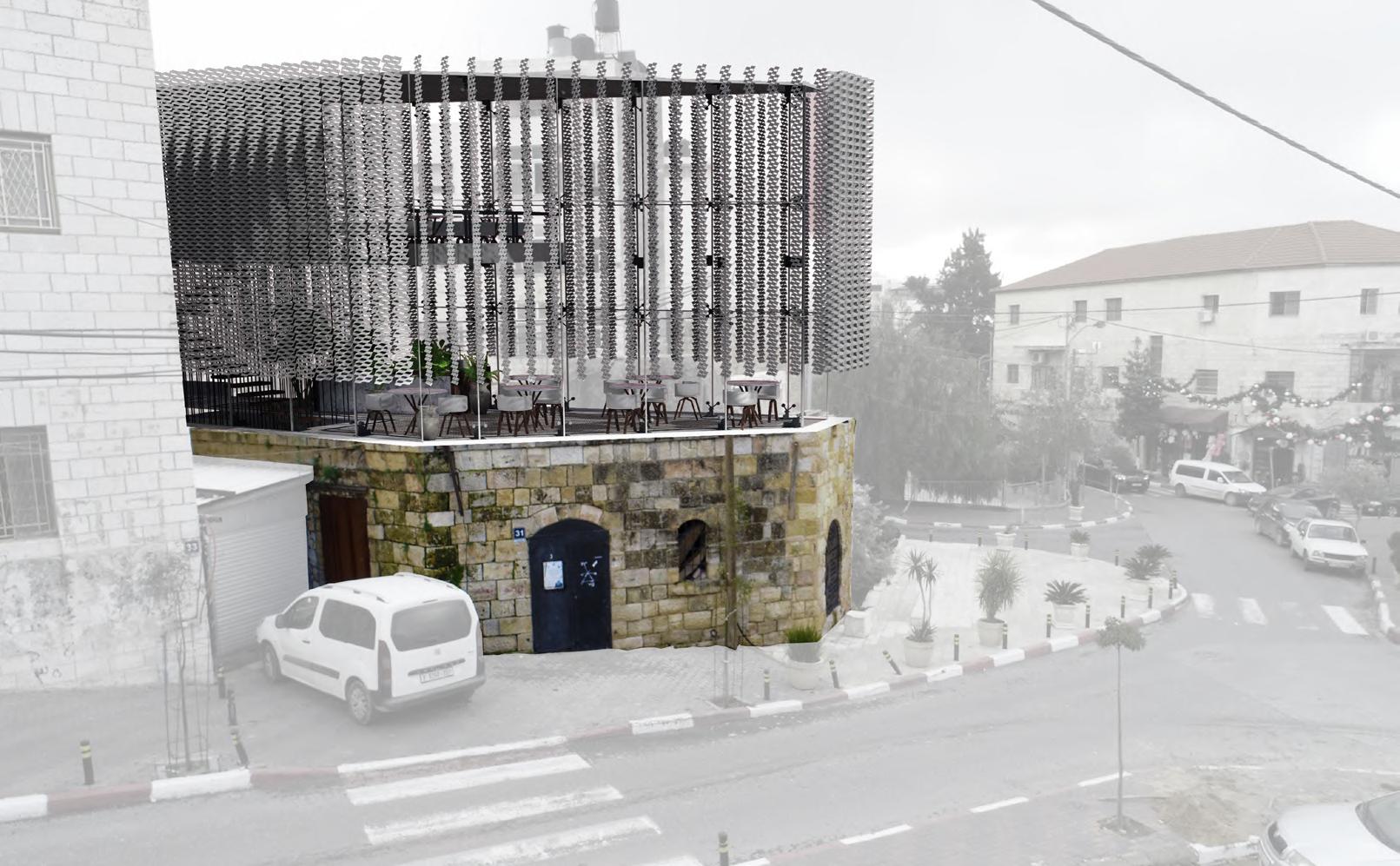
8 9
Exterior Shot With Closed Expanded Metal Facade
Exterior Shot With Closed Expanded Metal Facade
Exterior Shot With Open Expanded Metal Facade
Exterior Shot With Open Expanded Metal Facade
Professional | Completed Designs At Badran Design Studio & Greenwood Barton Architects
Mosque | Saudi Arabia
Completed by Badran Design Studio
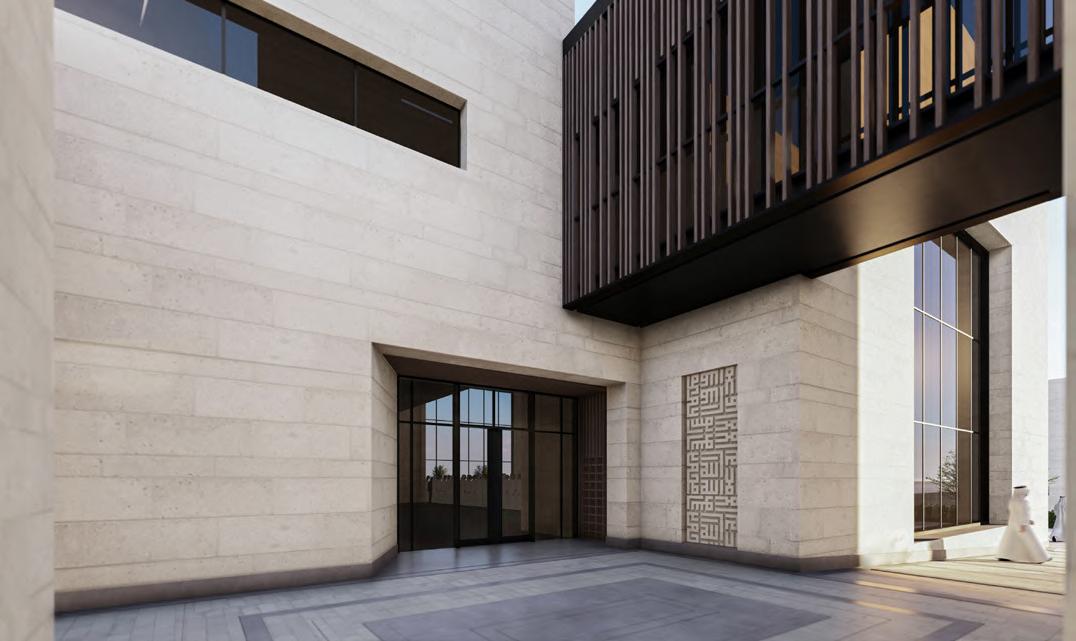
Mosques have always been conceived as places of spirituality and community. From the time of Prophet Muhammad (PBUH), mosques have served as congregational places of worship, education, and social interaction. The spaces in the design are simple and form a sense of community of their own, establishing synergy between the designed facilities and the community.
The purpose of the formation of spaces within the site is to join them together in an organized way yet still have individual privacies. The mosque plays a revitalizing role in being a connector between sacred and communal spaces around the nearby Muslim community, causing the formation of an Islamic hub.
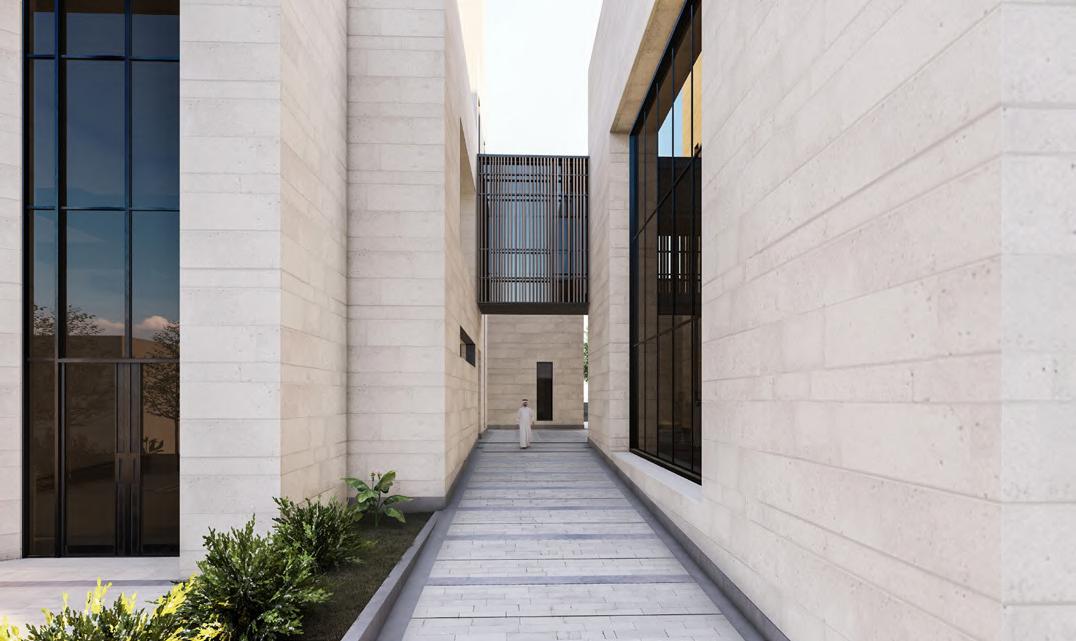
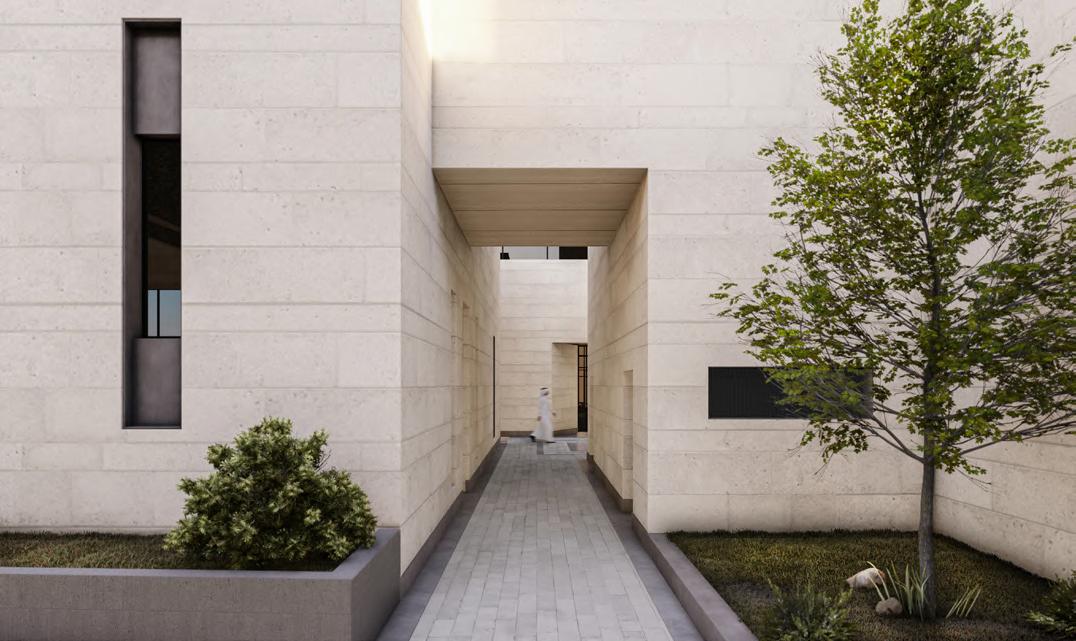
The main objective of the design is to re-claim the dominance of the mosque as a religious complex as well as community center, leaving a hybridized sense of belonging for community members to interact with one another yet still have an Islamic destination landmark.
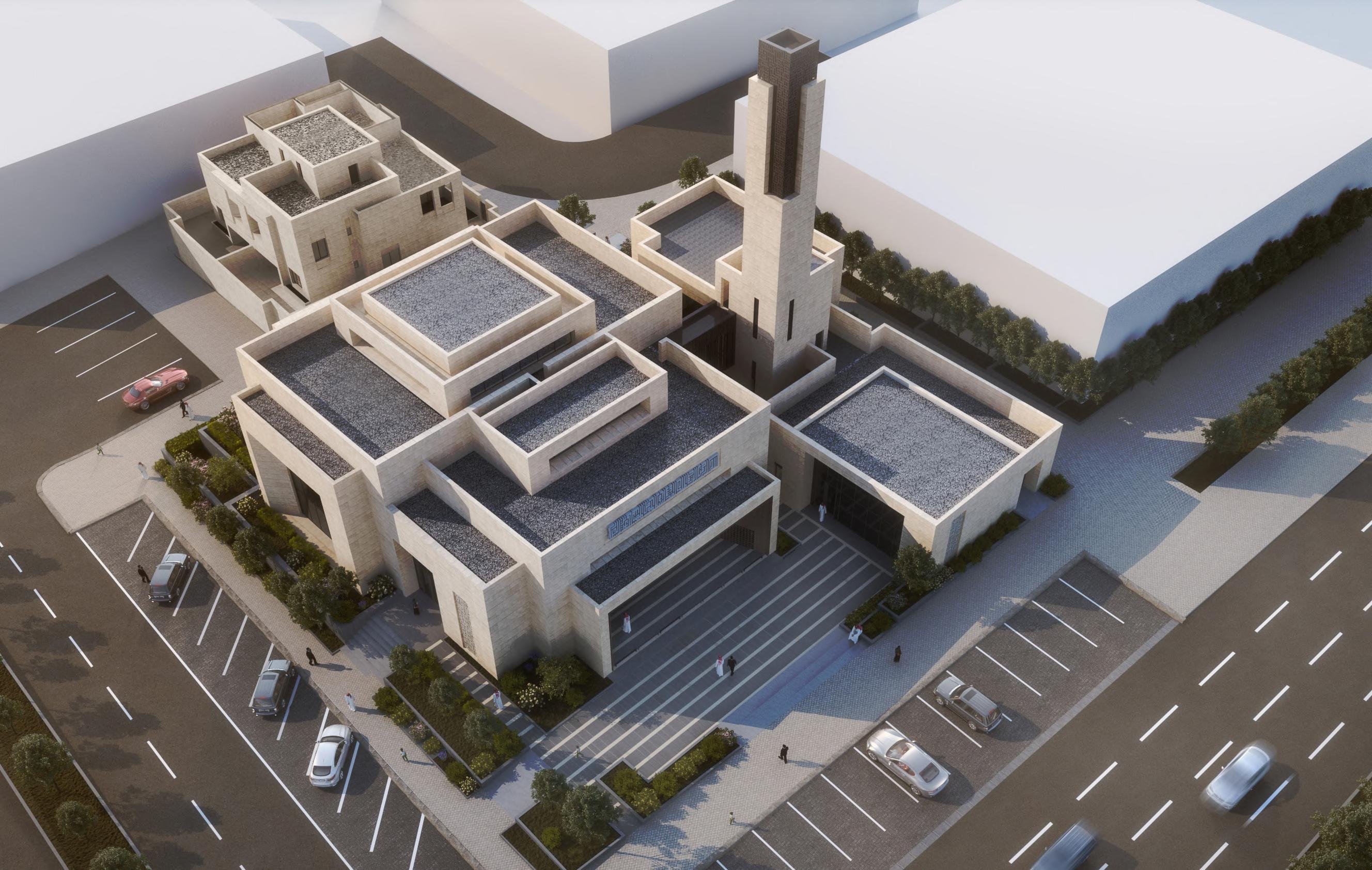
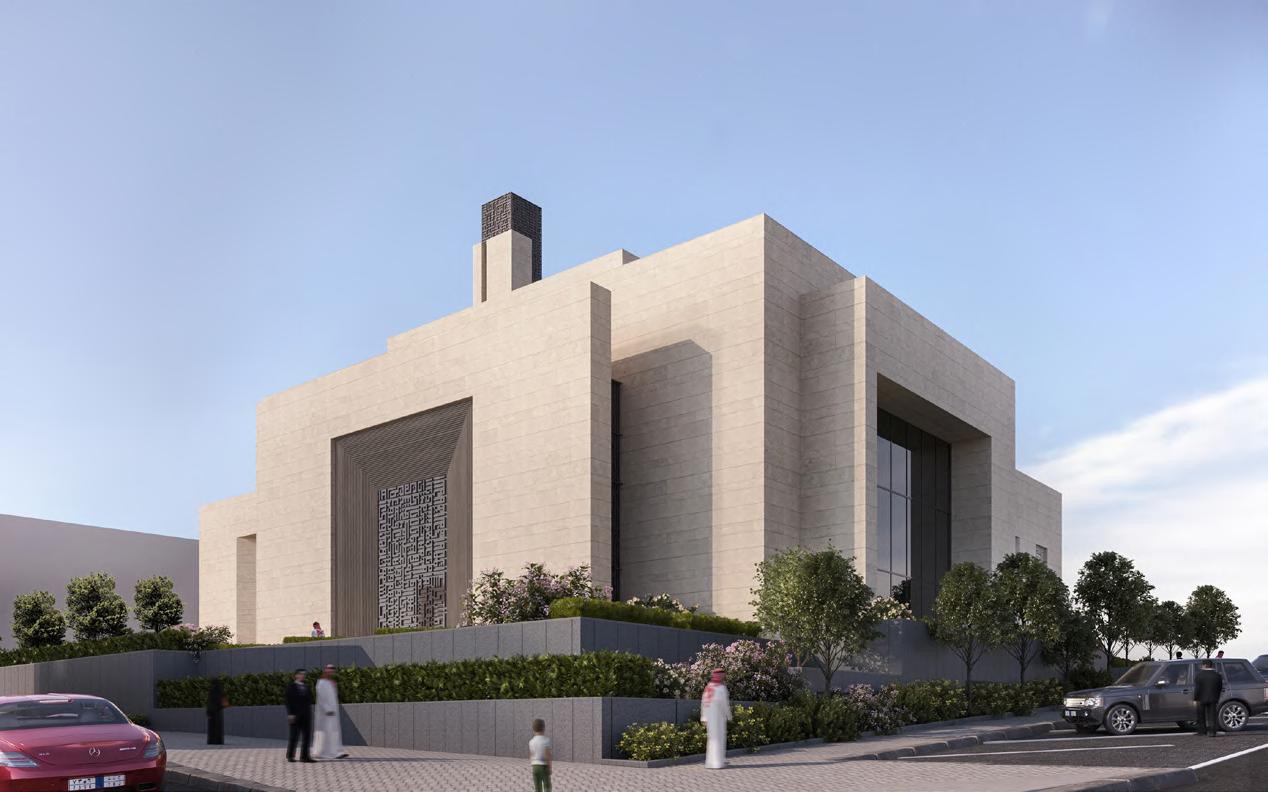
The principles of Islam are well presented through the structure of Architecture within the design. The wide and narrow openings throughout the design of the mosque create a strong indoor to outdoor connectivity. The projection of indirect natural light from the Mihrab, Dome and wall slits are enhanced within the design causing a sense of spirituality through the unique light patterns in the interior space of the Mosque.
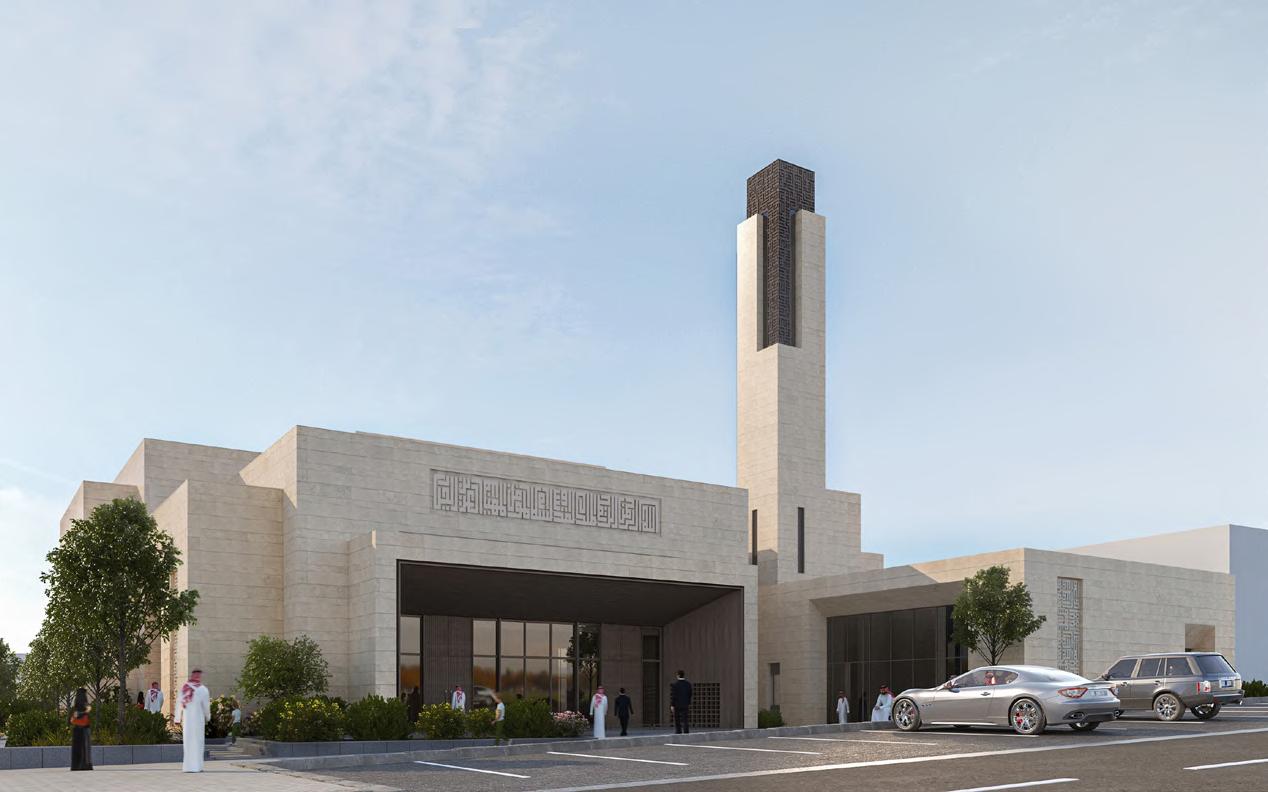
12 13
Plans:
Ground Floor Plan
The placement of the internal Sikka is shown within the site to emphasize the importance of the connection between the indoor and outdoor spaces which made the mosque more accessible from the surroundings, plaza is in the northwestern part of the site generating a public space and gathering area, therefore, having an outdoor praying area in the southeast side.
As you can see that the prayer hall can be shown rotated based on the Qibla direction. Nevertheless the importance of transparency is shown within the project by adding a holistic sense inside the prayer hall and a welcoming environment from the outside with
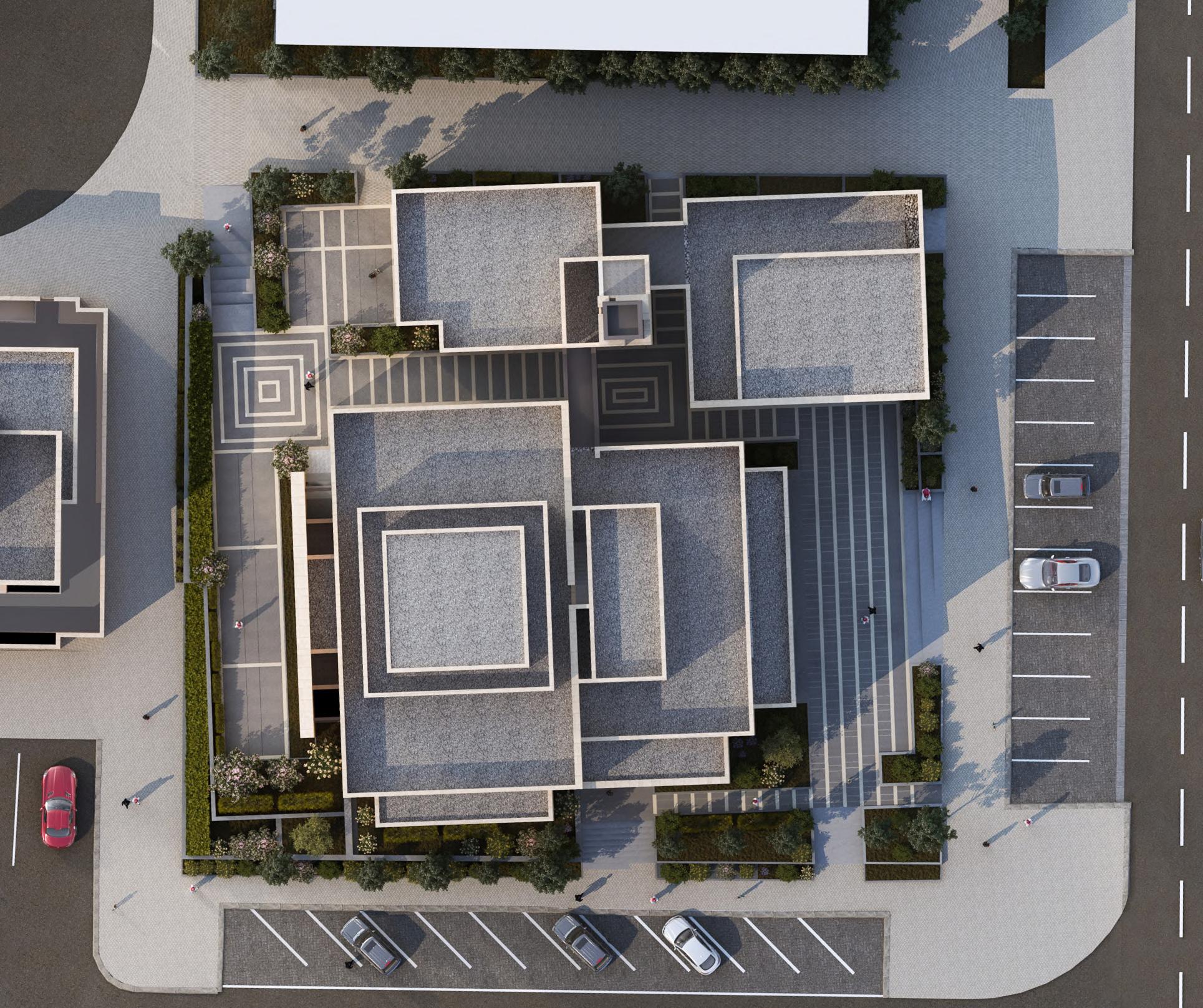
First Floor Plan
the hierarchy of the masses within the mosque. The minaret is seen as a landmark in the surrounding context and seen from the distance of both the main street axis as well as the nearby community.
But the difficulty in this project was between creating the right circulation for each function. We had the mortuary playing a challenging card for its own corpse movement.
As you can see the exposure of the women’s entrance from the neighborhood was meant to play a welcoming yet grand gesture for the female prayers in the neighborhood, which leads them to their praying hall on the second floor.
15 684.04 684.44 682.30 683.54 682.64 683.09 683.54 683.69 683.04 683.09 682.79 685.30 680.61 681.83 681.07 680.19 12.5 METERS CORNER EAST NORTH KEY PLAN NTS @ LOCATION 000,000.00 000,000.00 000,000.00 000,000.00 0,000,000.00 0,000,000.00 0,000,000.00 0,000,000.00 PLOT No. 00 TOTAL AREA 1M Tel. +962 5676045 Fax. +962 5660547 Shmeisani Sulaiman Al- Qanouni Omari compound Floor P.O.Box 954209, Amman 11954, Jordan info@badrandesign.com www.badrandesign.com 683.99 683.84 683.84 683.99 683.99 683.99 683.84 683.99 685.34 STORAGE IMAM OFFICE MULTI-PURPOSE HALL WAITING AREA CHANGING ROOM MORTUARY 683.99 MEN PRAYER HALL KITCHENETTE MEN W.C UTILITY ROOM WAITING ROOM ACOUSTICS ROOM WOMEN ENTRANCE MEN ABLUTION WOMEN ENTRANCE STORAGE 683.99 683.99 683.99 683.99 683.09 683.99 685.34 683.84 683.84 STORAGE SLOPE 1:15 SLOPE 1:15 SLOPE 1:15 SLOPE 1:15 SLOPE 1:15 683.99 688.99 689.09 691.09 689.09 689.09 JANITOR ROOM WOMEN W.C WOMEN PRAYER HALL WOMEN ABLUTION 689.09 689.09 WOMEN LOBBY OPEN BELOW OPEN BELOW
Materials:
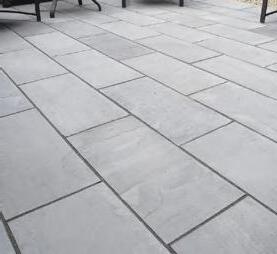
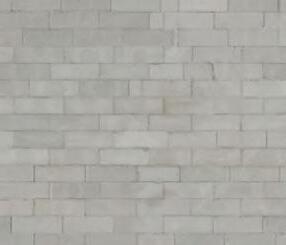
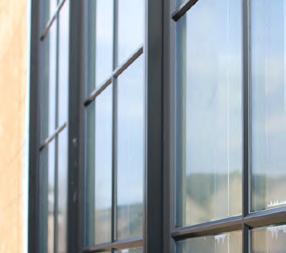
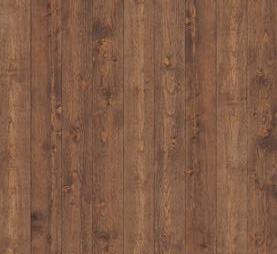
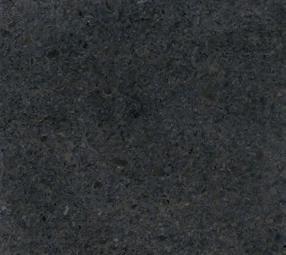
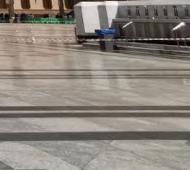
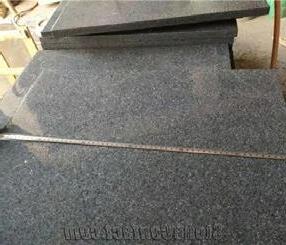
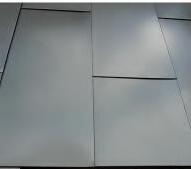
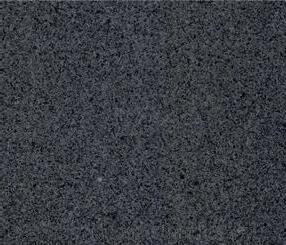

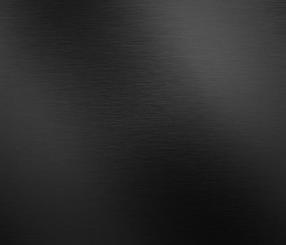
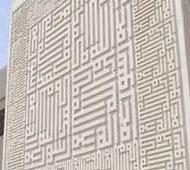
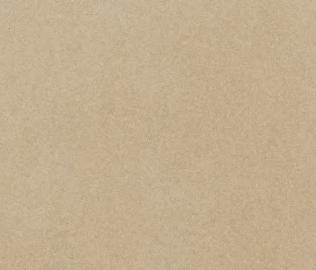
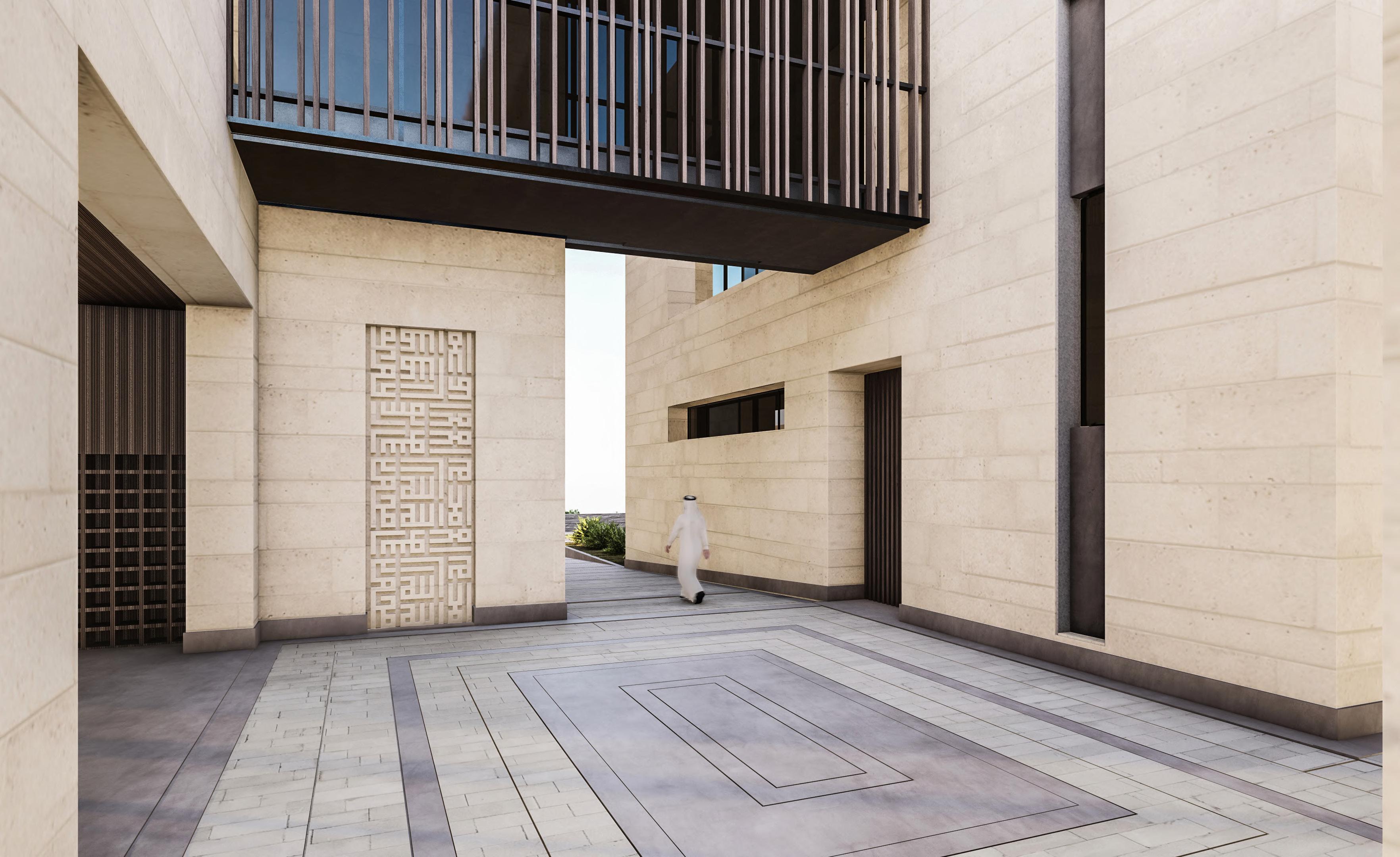
Sections & Plans:
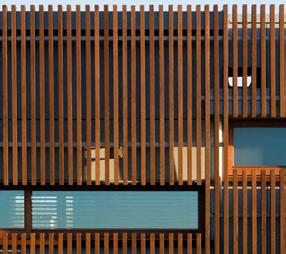
16 17 12.5 METERS Tel. +962 5676045 Fax. +962 5660547 Shmeisani Sulaiman Qanouni Omari compound Floor P.O.Box 954209, Amman 11954, Jordan info@badrandesign.com www.badrandesign.com PRAYER HALL WOMEN PRAYER HALL MULTI-PURPOSE HALL IMMAM OFFICE PRAYER HALL WOMEN PRAYER WOMEN LOBBY MEN ABLUTION 0.4500 METERS PARCEL CORNER COORDINATES CORNER EAST NORTH KEY PLAN LOCATION 000,000.00 000,000.00 000,000.00 000,000.00 0,000,000.00 0,000,000.00 0,000,000.00 0,000,000.00 RIYADH STONE WALL CLADDING ALUMINUM WOOD FINISH SEAMLESS WOOD DECKING SEAMLESS WOOD DECKING MECHANICALLY FIXED GRC LIGHT BEIGE CLADDING BROWN-GRAY BROWN-GRAY TINTED GLASS LIGHT BEIGE NORTH SIGN METERS CORNER KEY LOCATION NORTH SIGN RIYADH STONE CLADDING ALUMINUM WOOD FINISH ALUMINUM WOOD FINISH METERS PARCEL CORNER COORDINATES CORNER EAST NORTH KEY PLAN LOCATION 000,000.00 000,000.00 000,000.00 000,000.00 0,000,000.00 0,000,000.00 0,000,000.00 0,000,000.00 NORTH SIGN Omari compound info@badrandesign.com www.badrandesign.com ALUMINUM WOOD FINISH CLADDING BROWN-GRAY GRC LIGHT SEAMLESS WOOD DECKING BROWN-GRAY TINTED GLASS MECHANICALLY FIXED CLADDING BROWN-GRAY BROWN-GRAY METERS CORNER KEY LOCATION NORTH SIGN RIYADH STONE CLADDING ALUMINUM WOOD FINISH BROWN-GRAY CLADDING BROWN-GRAY GRC, Light Beige Dark Metallic Aluminum Aluminum Cladding Brown-Grey Sardo Granite, Grey Granite Aluminum Wood Grain Finish,Brown Sandstone, Grey
Mixed-use Neighborhood
Urban Plan | Medina al Munawara - Saudi Arabia
Completed by Badran Design Studio
Al-Madinah Al-Munawwarah attracts millions of worshipers and pilgrims yearly, all hoping to catch a glimpse of Prophet Mohammad (PBUH)’s grace, keeping in mind that he is also buried there. With no care for any social classes, these worshipers come from different cultures on a spiritual journey to find harmony with their Muslim brothers and sisters. Between Al Masjid an-Nabawi and the train line coming from Mecca, the location finds its importance to be the transferral buffer zone yet a welcoming one. Hence, Dr. Rasem Badran wanted to fashion a cultural neighborhood with a design that delivers worshipers’ spiritual synergy & cultural dissimilarity; he constructed this MasterPlan and gave that synergy its significance.
Prototypes repetitively layed on the MasterPlan to generate a pedestrian root with an urban experience similar to the local heritage methodology, which finds itself strange to the urban layouts of nowadays. These prototypes are designed to serve the following purposes:
Firstly: Obtaining courtyards that are connected to the pedestrian roots in the MasterPlan, with a clear circulation.These courtyards will be the core of the cultural plazas in these buildings, each plaza will present different culture on its own.
Secondly: Lobbies that are surrounded by retail shops covering the ground façade.
Third: 3-4 stars hotels with a clustered design that will give the neighborhood a dynamic skyline.
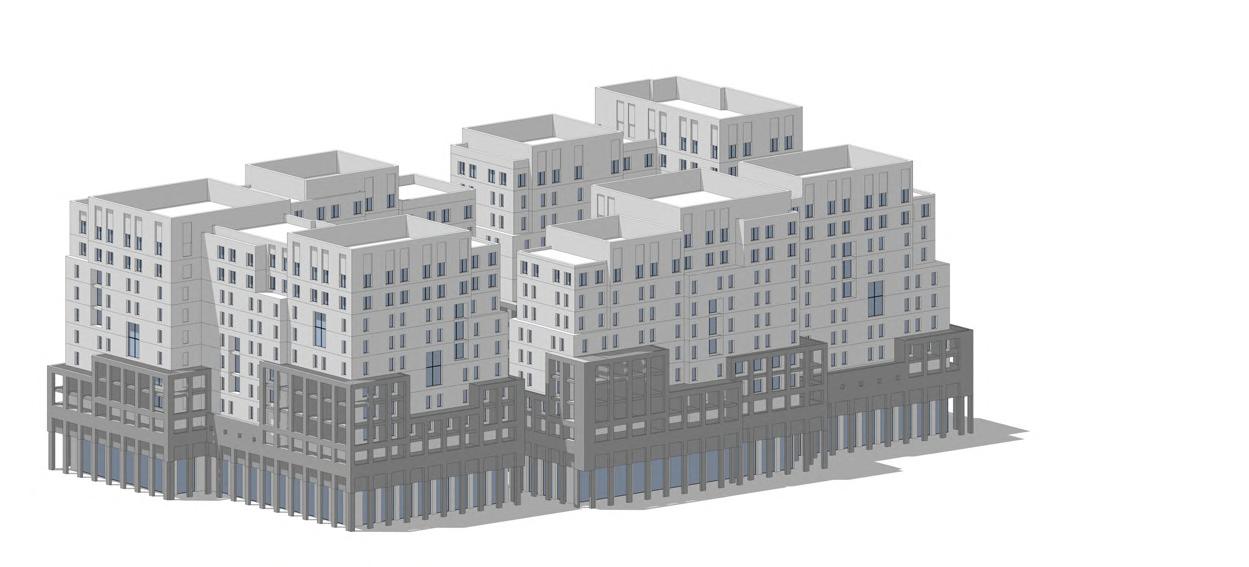
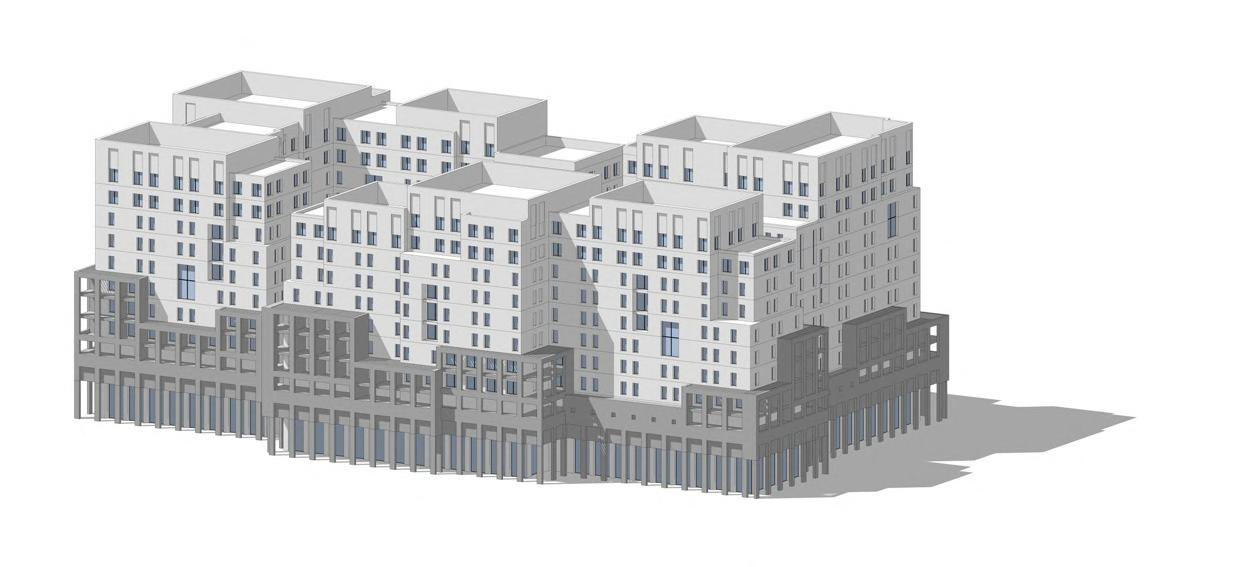
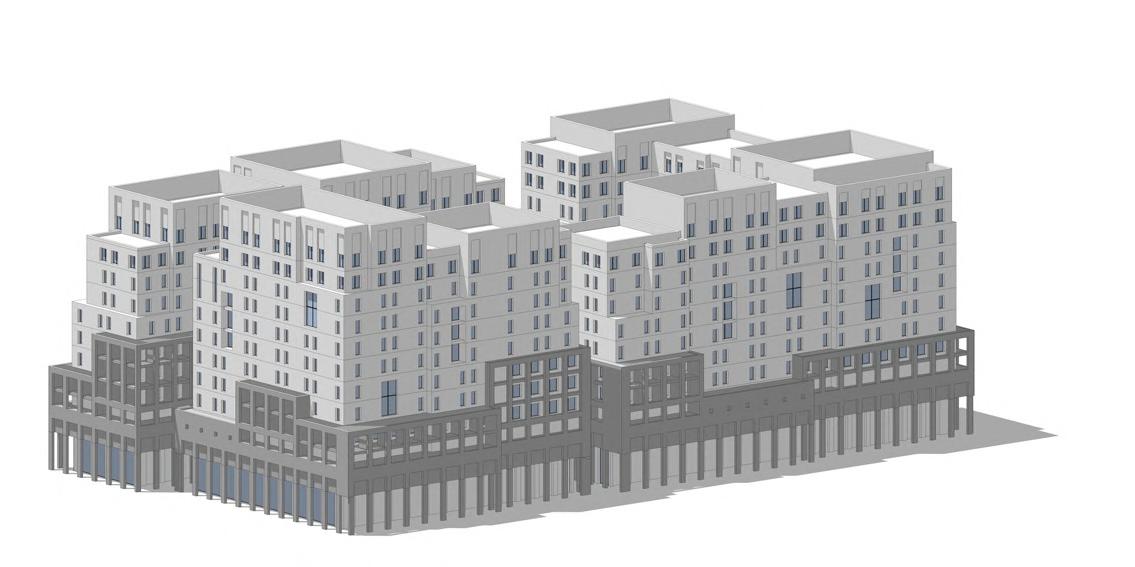
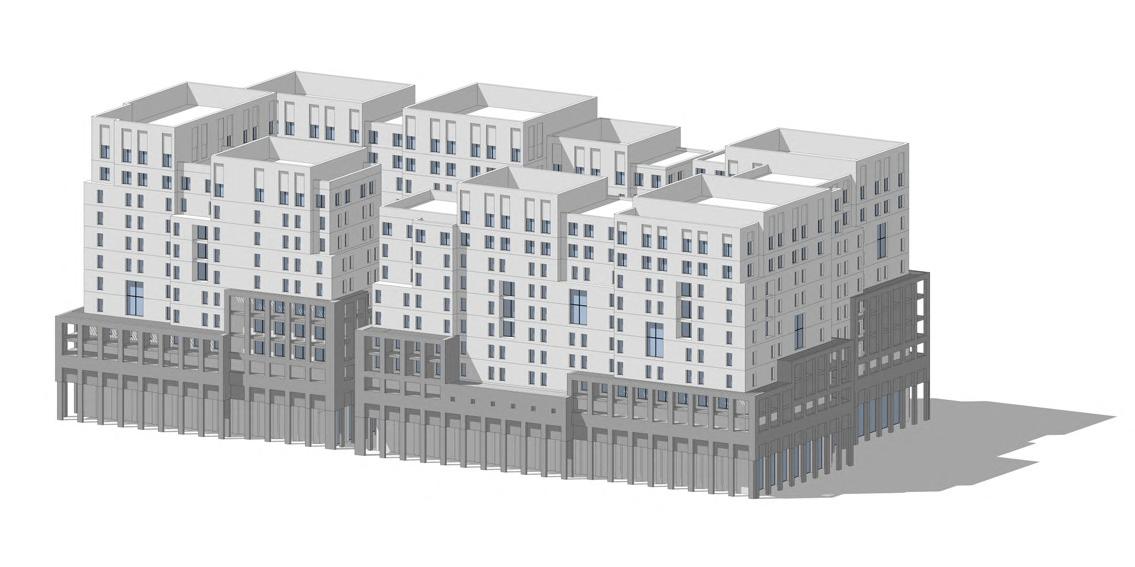
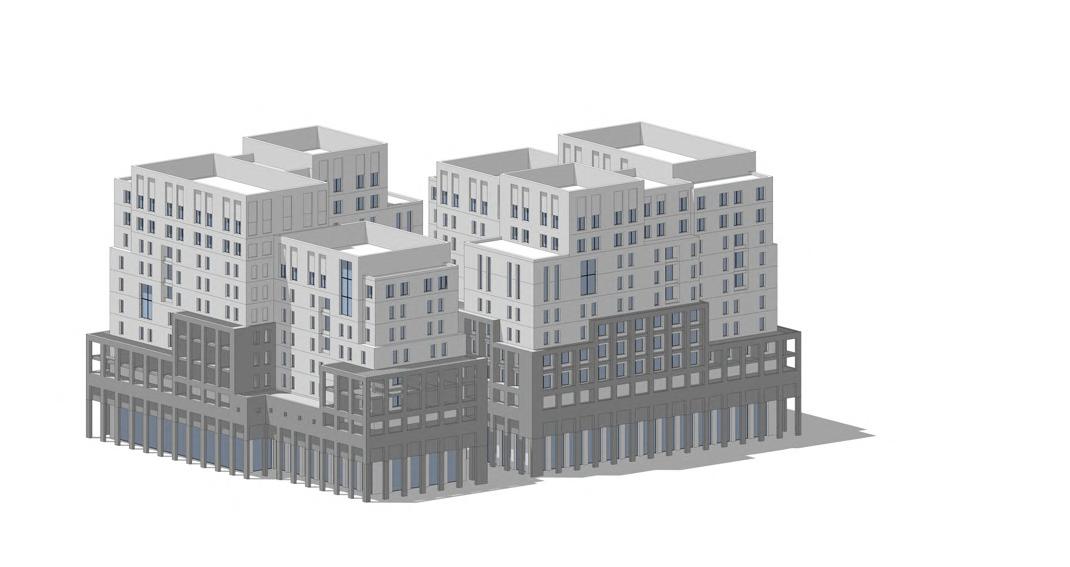
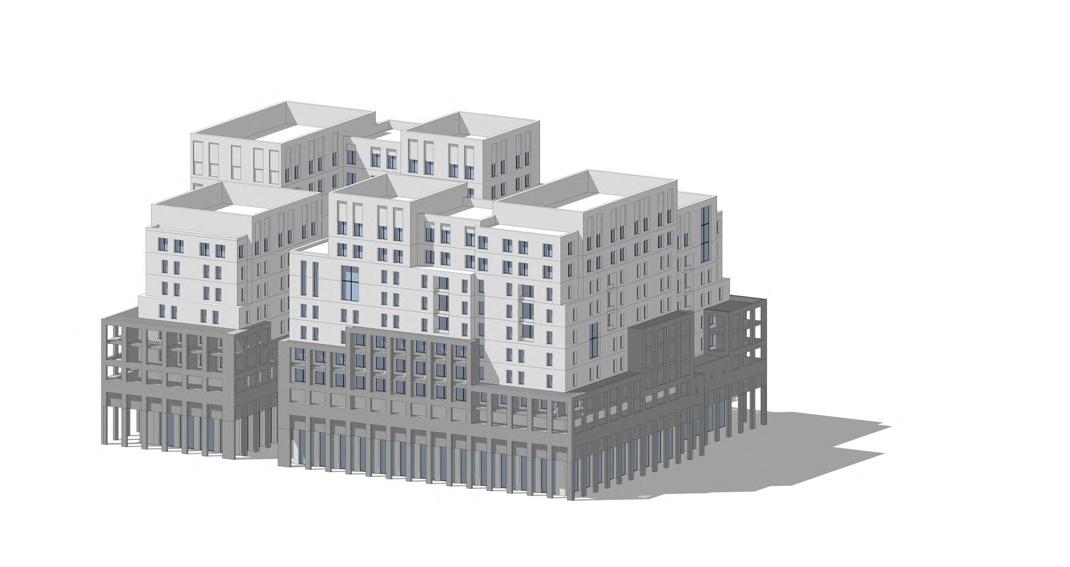
MasterPlan Design Approach:
Public Realm Gate (Train Station Gate):
Massive pedestrian traffic will be expected to find welcoming and clear circulation roots.
Public Realm:
Addressing two types of worshipers, one that will be finding this realm as a waiting area for their vehicle transportation to Al Masjid an-Nabawi, and residences of this neighborhood that will find it as an entertaining zone in their free time.
Neighborhood Bridge:
As the tail and the head of the Public Realm, this pedestrian bridge will connect the worshipers to their hotels.
Central Mosque:
Al-Masjid an-Nabawi is 4 KM away from the neighborhood. Therefore, this mosque will serve residents, workers, and worshipers that cannot attend their prayers at all times in the Al-Masjid anNabawi.
Main Street:
This Street will be the vehicle connection to the train station and the city vehicle roots.
Pedestrian Gate:
as the Neighborhood Bridge acts, this gate on the other end will be a connection for the worshipers to other vehicle roots in the city. A service building associated with a bus stop and its waiting area.
18 19 10.0000 6.0000
1 1 2 2 3 3 4 4 5 5 6 6
Urban clustration
Villa Façade | Riyadh

A new contemporary interpretation of Najdi Architectural style that is born from its authentic architectural and cultural identity.


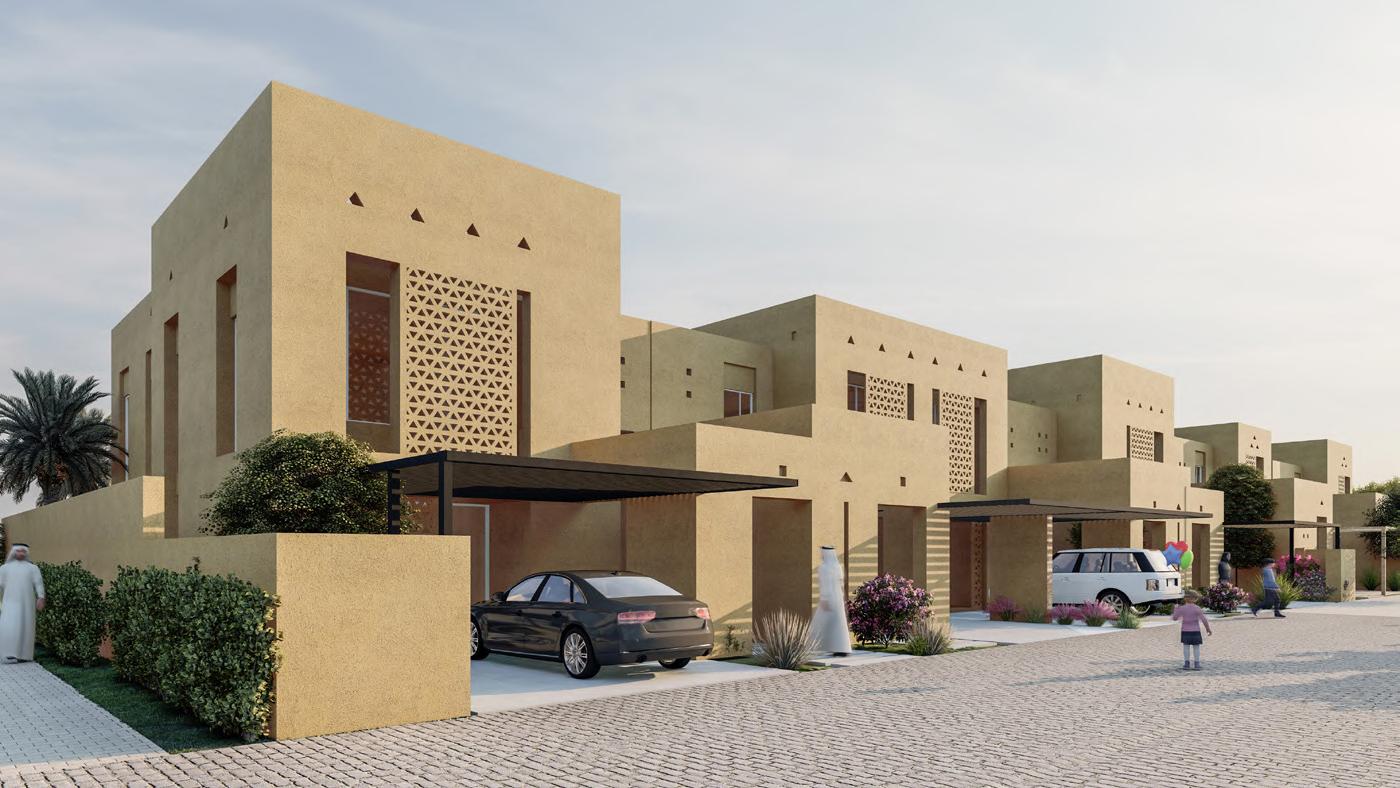
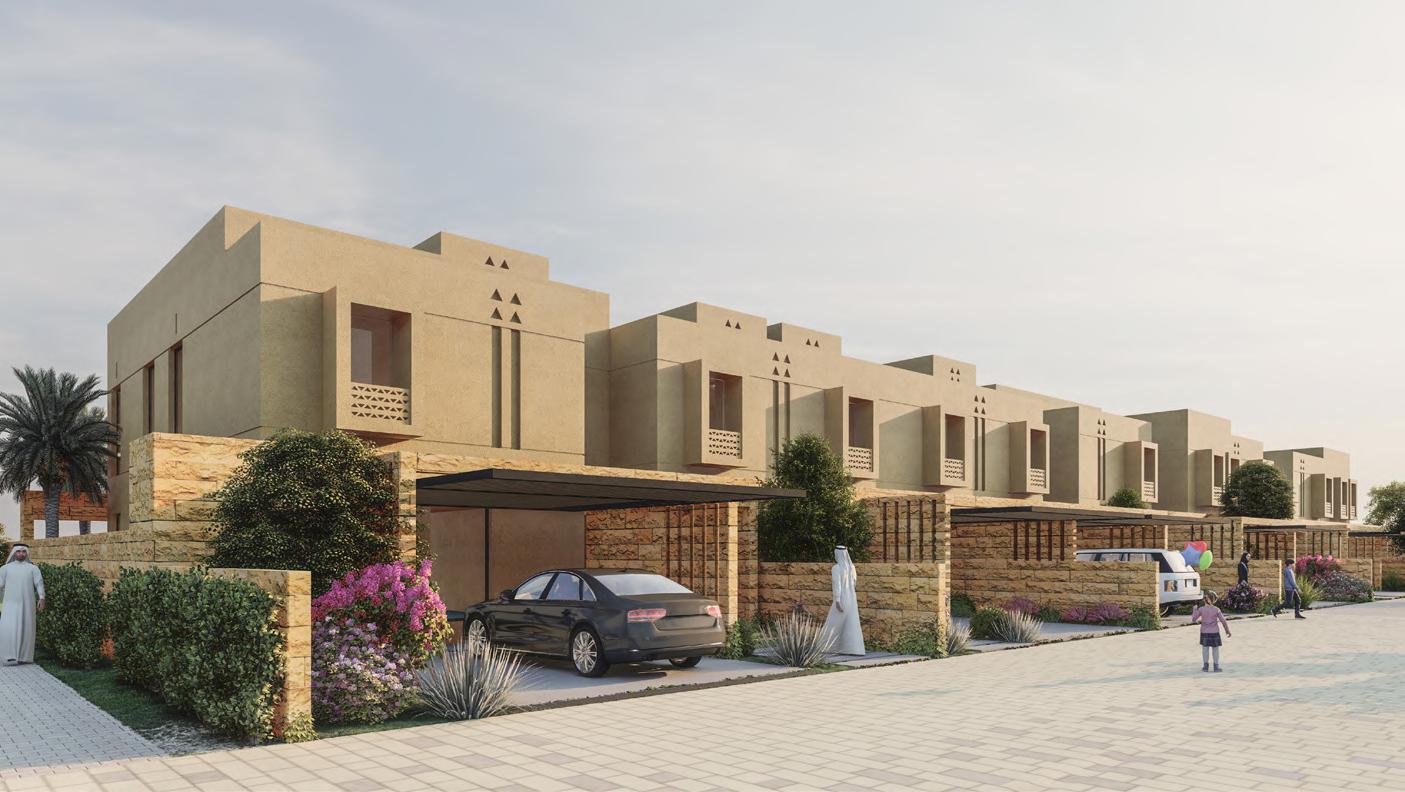
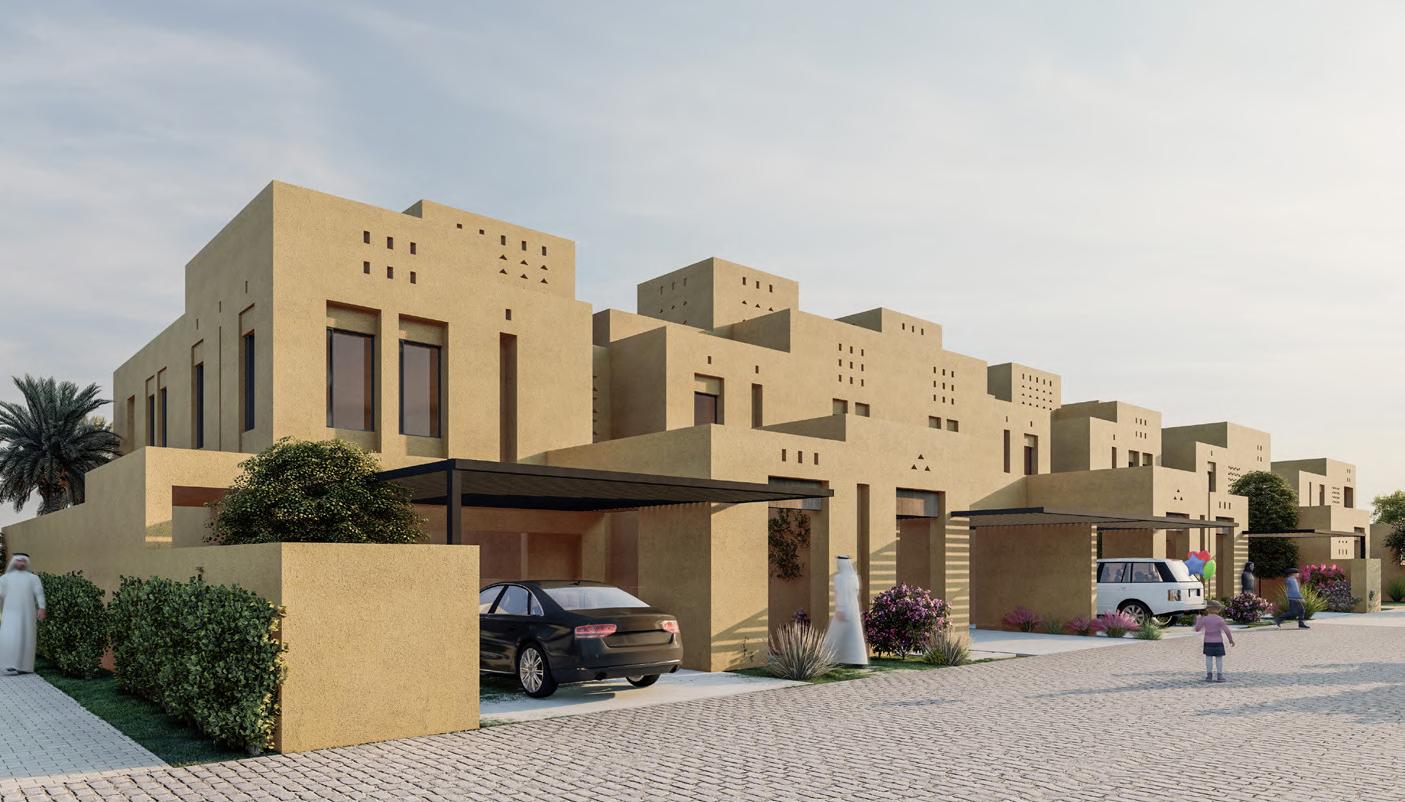
The local community’s culture, traditions, and family values played a very important role in shaping the urban and architectural identity of Salmani Architecture.
The unique and authentic identity of Salmani architecture is based on four main design aspects, which are the form (massing and geometry), materiality, design elements, and ornamentations.
Ornamentation
Mashrabeyya
Materials
20 21
Completed by Badran Design Studio
Three pavilion-like bedrooms face different parts of the site, the master which faces the forest has rooftop sleeping. Narrow spaces between the bedrooms join up to form a private courtyard and protect the interiors from the afternoon sun. The main living and entertaining spaces are provided in two loftier structures, organised over two levels with a shared roof. The lower level is accessed directly from the land to the West where the
client will park within the volume of the house. From there several possible routes take you up, through the building to a partially shaded terrace and swimming pool to the East. This space, between the buildings and the trees, provides comfortable places to sit at different times of the day and at different times of the year depending on the temperature, sun angle and the wind.
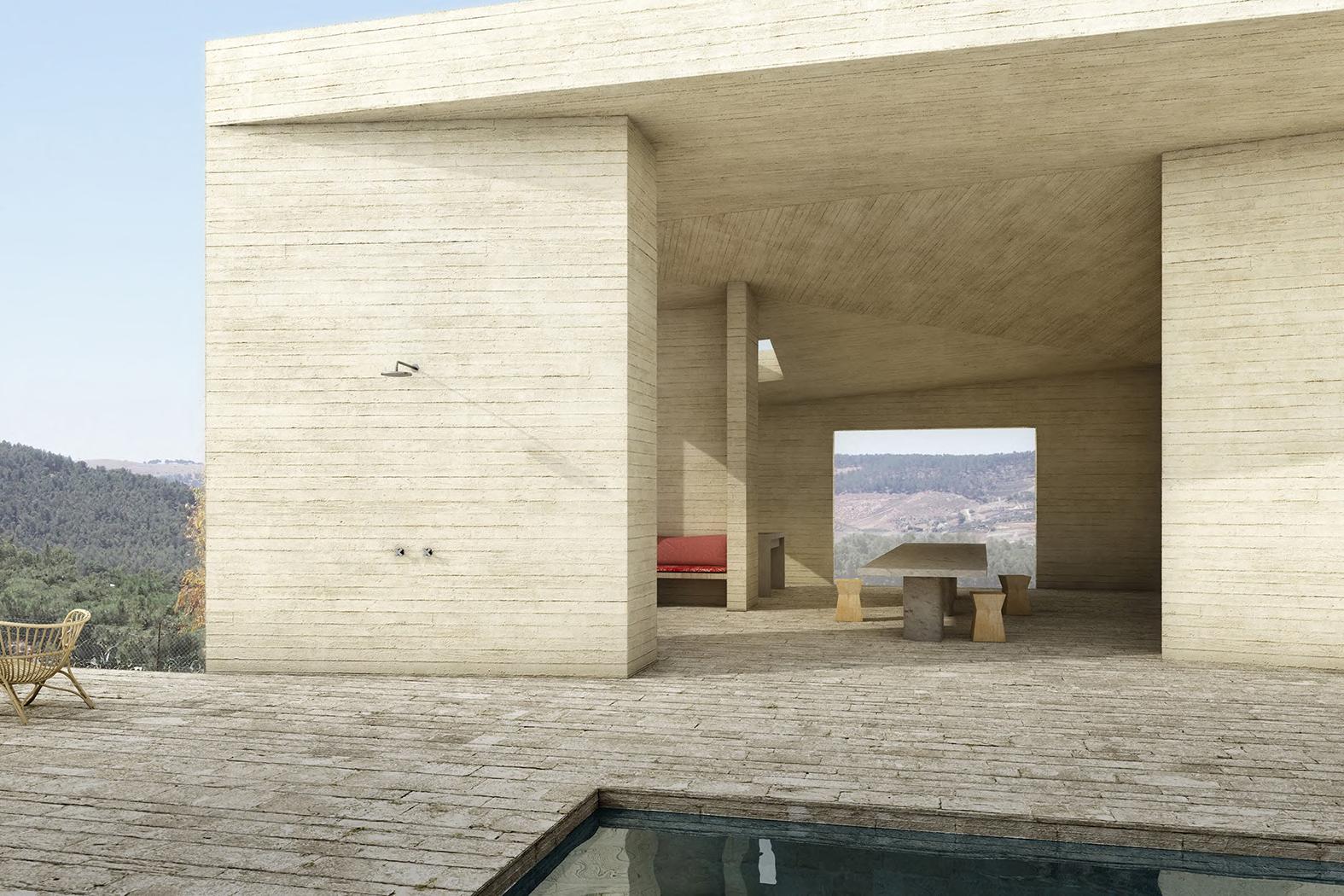
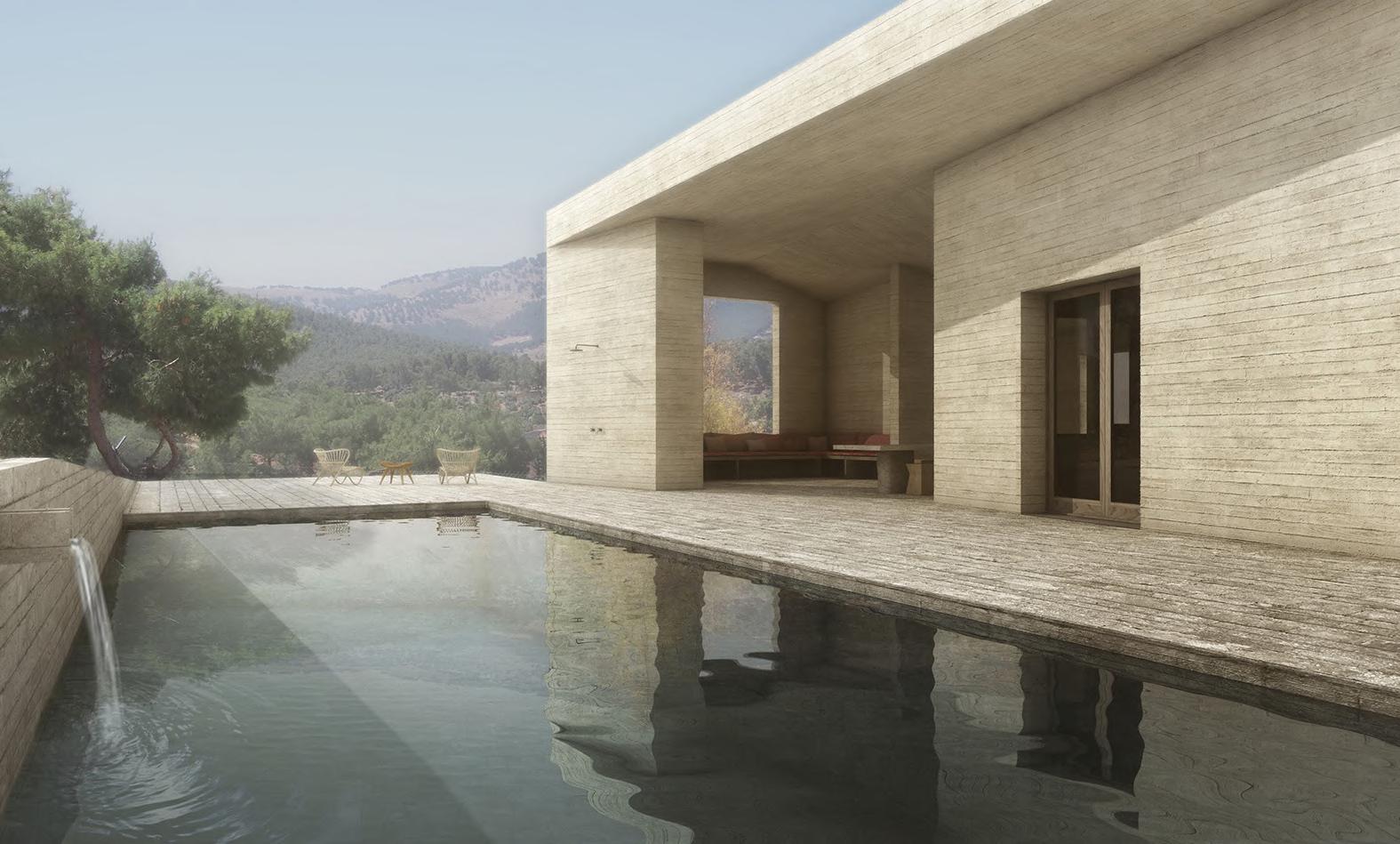
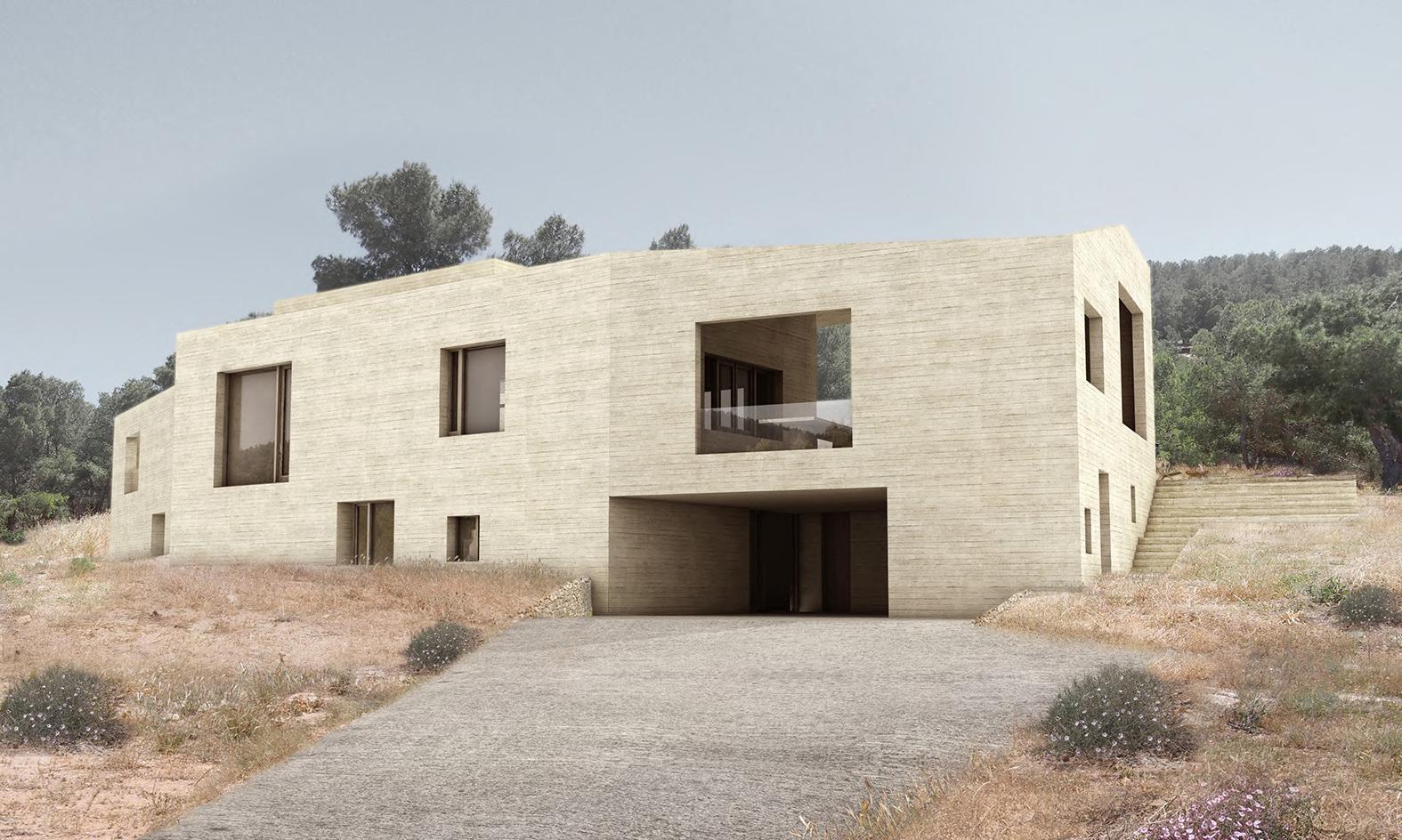
22 23
The First Circle Floor Janbek Amer Thaqa First Circle Jabal Amman Jordan mail greenwoodbarton greenwoodbarton +962 461 structure ture Elements services coordination purposes layouts refer drawings Elements for coordination structure layouts Engineers drawings from drawing on site prior any elements between gured architect comencing work Project Title Scale Date Status Number Revision Revision: Date: Principal changes fridge freezer 15 D 14 D12 11 D10 W16 .65 (578.15) GF FFL 579.70 574.9 578 578.5 579 579 576 577.5 578.0 578.5 579.0 579.5 579.15 577 576.5 579 576.0 575.5 575.0 577 576.75 .40 577.0 .60 575.35 Bedroom B01-GF-03 Circulation B01-GF-02 Bathroom B01-GF-01 Loggia B01-GF-04 Bedroom B02-GF-01 Bathroom B02-GF-02 Bathroom B03-GF-01 Bedroom B03-GF-02 Loggia B03-GF-03 Living/Kitchen MB-GF-01 Utility B02-GF-03 Guest WC MB-GF-02 Seating area PH-GF-01 Outdoor Kitchen PH-GF-02 576 576.3 +2.65 (578.15) GF FFL +2.65 (578.15) GF FFL +3.15 (578.65) GF FFL +3.15 (578.65) GF FFL .15 (578.65) GF FFL +3.05 (578.55) +2.65 (578.15) W12 W24 W11 W14 W13 W17 W15 W19 W20 W21 W22 W23 W25 W26 W27 W10 D 13 Existing topography be adjusted in this area G H H G E E C C D D J A B
Rumman Farmhouse | Tal Al Rumman Completed by Greenwood Barton Architects
Bedrooms were treated as sanctuaries in this project, this made the bathroom’s design special with a new and different experience. Having outdoor showers were a favorite for the clients, because of the connection they already have with the site, no doors were added between the bedroom and the bathroom, but yet provided privacy in a glass room for the toilets. The view of the outdoor shower will be seen and framed with marble made sink with a mirror hanging on top of it.
For the first project in Greenwood Bartons Architects, I handled some of the design drawings, like the bathrooms, general cupboards, kitchen drawings, and some of the details.
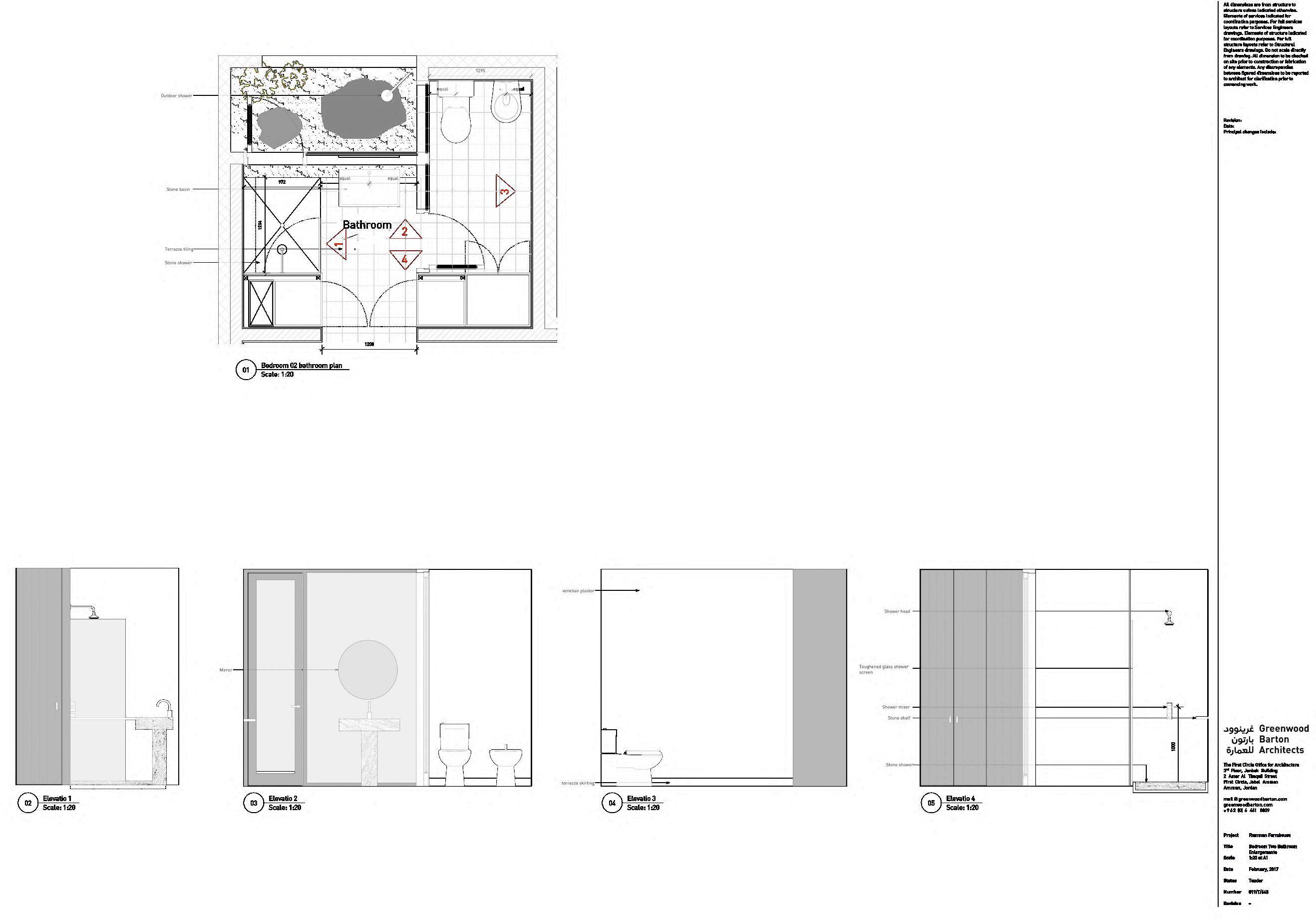
Each bathroom served more than its main purpose. The first example is the pool house bathroom, the two functions “showers, W.C.” were separated and storage was added in a more dense way than the usual because of its needs.
Drawings were produced in different scales and thorough studying with the design team.
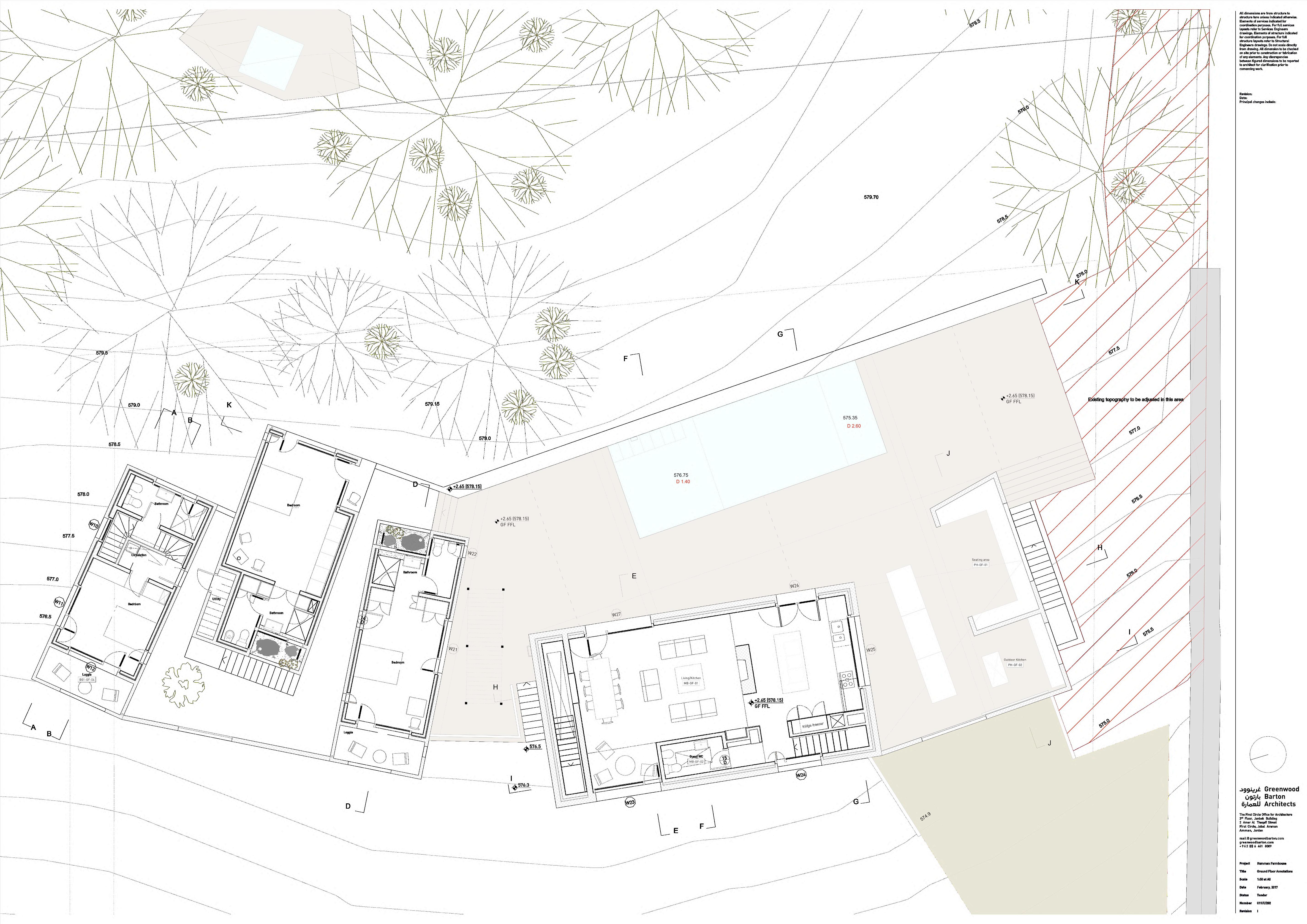
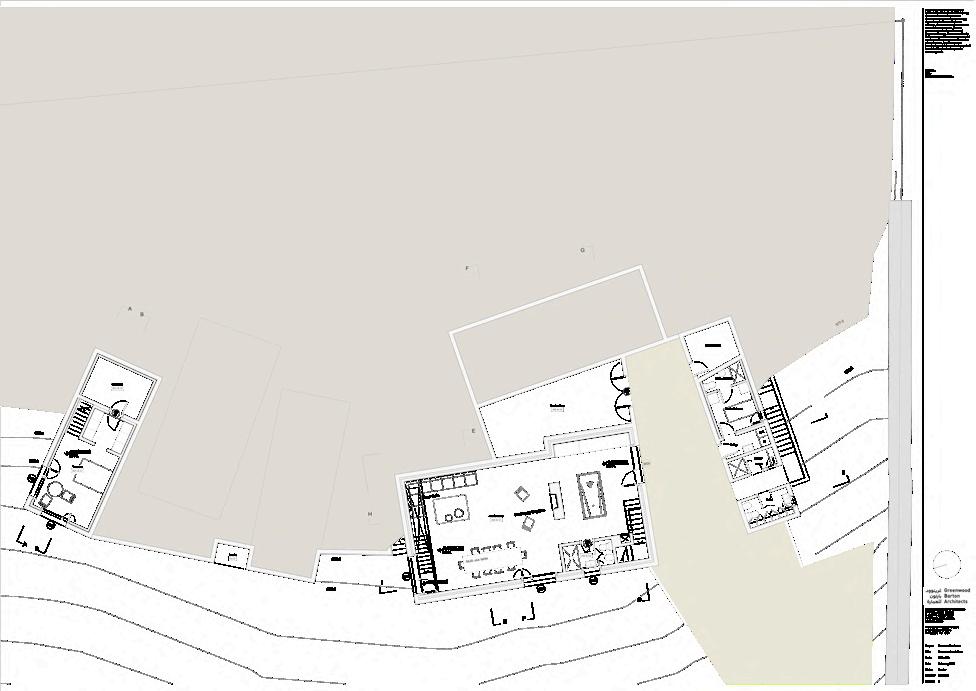
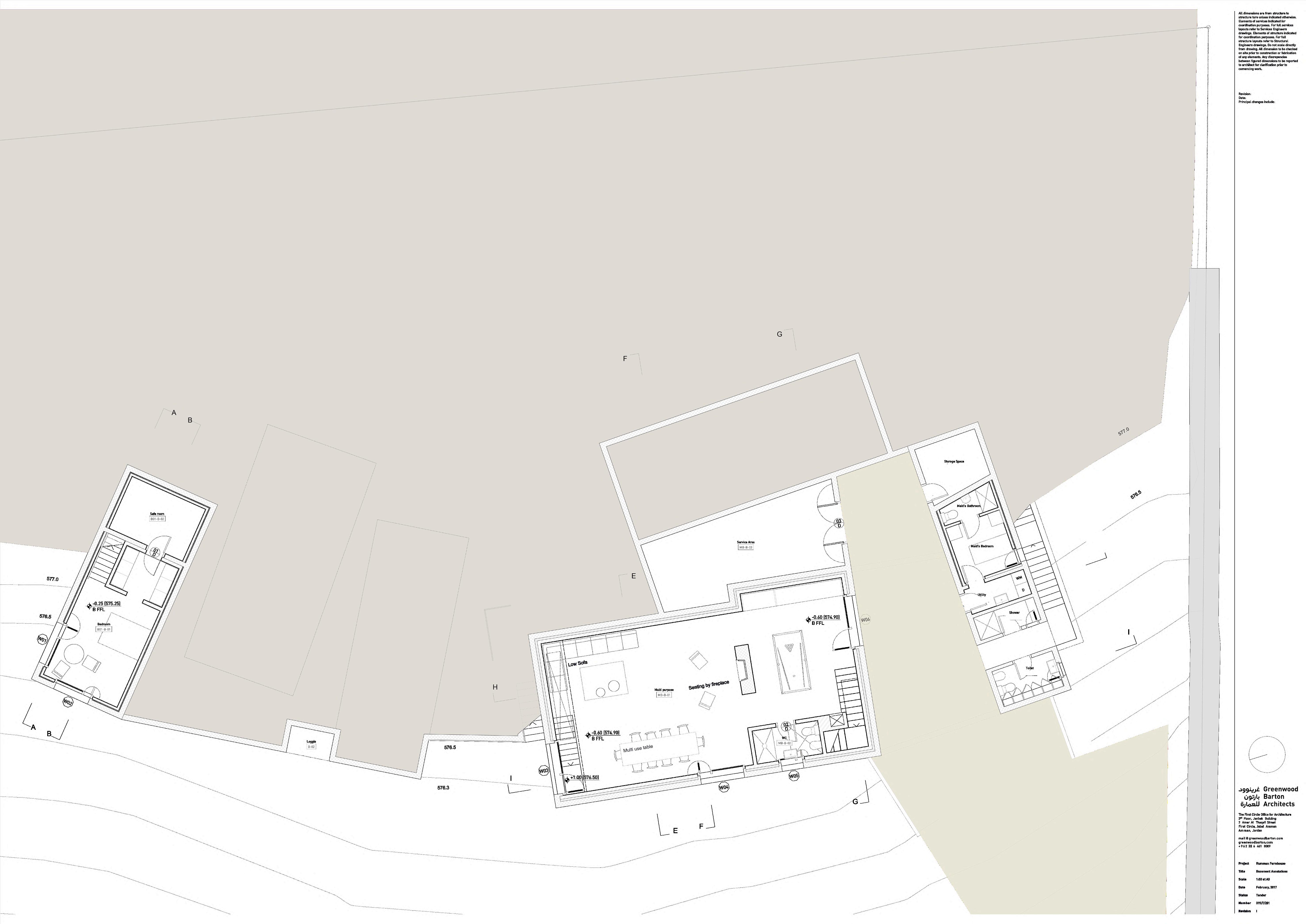
25 Elevation Scale: 1:20 4 Elevation Scale: 1:20 D 692 Elevation Scale: 1:20 Elevation Scale: 1:20 7 Elevation Scale: 1:20 Plan Scale: 1:20 695 313 Elevation Scale: 1:20 6 3 1 2 4 5 equal equal 690 Basin Shower screed oor nish Shower head Shower mixer Window Fairfaced concrete Painted birch faced plywood cupboard doors Painted birch faced plywoodbench hardwood bench The First Circle for Architecture Floor Janbek Building Amer Al Thaqa Street First Circle Jabal Amman Amman Jordan mail greenwoodbarton.com greenwoodbarton.com +962 (0) 461 8009 layouts refer Services Engineers drawings Elements structure indicated for coordination purposes For full structure layouts refer to Structural Engineers drawings Do not scale directly from drawing All dimension be checked site prior construction fabrication any elements Any discrepencies between gured dimensions be reported architect for clari cation prior comencing work Project Title Scale Date Status Number Revision Revision: Date: Principal changes include: m -
Amman Jordan mail greenwoodbarton greenwoodbarton +962 (0) 461 Project Title Scale Date Status Number Scale: 1:20 05 Elevatio 576 575 576 (578 (578 W13
The main building was a typical farmhouse with designed details in some of its parts. Calacatta-marble covered a lot of areas like the fireplace and the wood shelve which is shown in the details above.
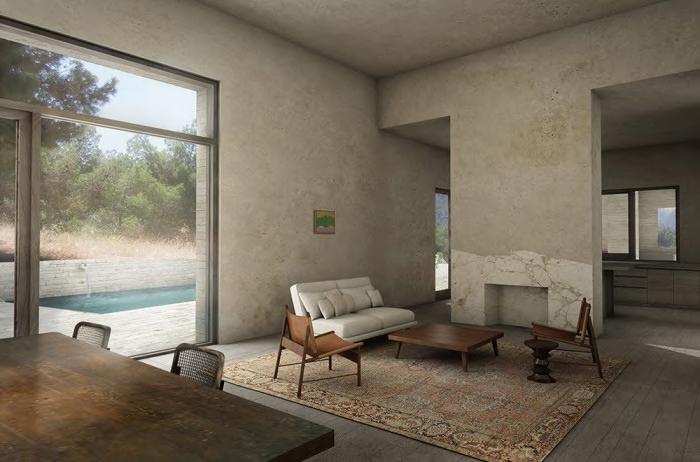

Outdoors elements design were to reach a point of simplicity that can both be strong and light. all the drawings were produced in more than one scale to assure it heavy duty will be accomplished.
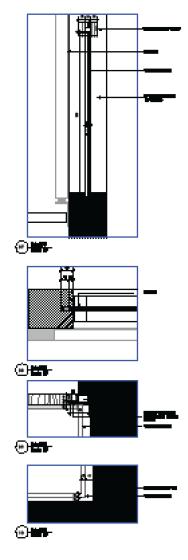
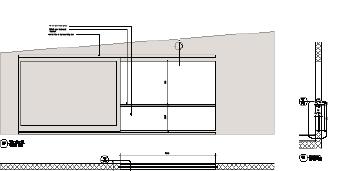



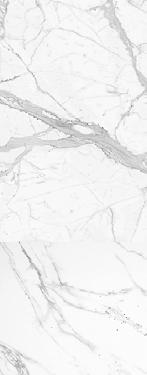
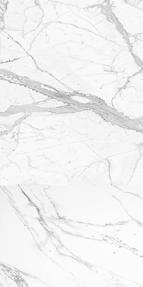
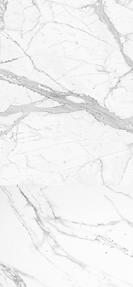

26 27 The First Circle for Architecture Floor Janbek Building Amer Thaqa Street First Circle Jabal Amman Amman Jordan mail greenwoodbarton greenwoodbarton.com +962 8009 dimensions from structure structure unless indicated otherwise Elements services indicated coordination purposes For full services layouts refer Services Engineers drawings Elements structure indicated coordination purposes structure layouts refer Structural Engineers drawings not scale directly from drawing All dimension checked site prior construction fabrication any elements discrepencies between gured dimensions reported architect clari cation prior comencing work Project Title Scale Date Status Revision: Date: Principal changes include: 02 Stone shelves Painted birch faced plywood cupboard door 198 602 Plan Scale: 1:20 Elevation 01 Scale: 1:20 Elevation 02 Scale: 1:20 03 Elevation 01 (doors ommited) Scale: 1:20 Elevation 02 (doors ommited) Scale: 1:20 06 Section Scale: 1:20 07 970 inclined stone panel Painted birch faced plywood door Firewood storage Plan Timber lattice Painted birch faced plywood drawer front Firewood storage Stone shelves AC Unit refer M&E engineers design 1042 Firewood storage Firewood storage Stone shelves 723 .B: contractor to provide fabrication drawings to architect's approvalThe First Circle Of Architecture Floor Janbek Building Amer Thaqa Street First Circle Jabal Amman Amman Jordan mail greenwoodbarton greenwoodbarton.com +962 461 8009 All dimensions from structure structure unless indicated otherwise Elements services indicated for coordination purposes For full services layouts refer Services Engineers drawings Elements structure indicated for coordination purposes For full structure layouts refer Structural Engineers drawings scale directly from drawing dimension be checked site prior construction fabrication Project Title Scale Date Status Number Revision Stone shelves Painted birch faced plywood cupboard door 198 602 Plan Scale: 1:20 Elevation 01 Scale: 1:20 01 Section Scale: 1:20 Elevation 01 (doors ommited) Scale: 1:20 04 Elevation 02 (doors ommited) Scale: 1:20 06 Section B Scale: 1:20 07 970 inclined stone panel Painted birch faced plywood door Firewood storage Plan Timber lattice Painted birch faced plywood drawer front Firewood storage Stone shelves AC Unit refer M&E engineers design 1042 Firewood storage Firewood storage Stone shelves 03 723The First Circle for Architecture Floor Janbek Building Amer Thaqa Street First Circle Jabal Amman Amman Jordan mail greenwoodbarton.com greenwoodbarton.com +962 8009 Project Title Scale Date Status Number Revision 02 Plan Scale: 1:20 Elevation 01 Scale: 1:20 Elevation 02 Scale: 1:20 03 Section Scale: 1:20 05 Elevation 01 (doors ommited) Scale: 1:20 Elevation 02 (doors ommited) Scale: 1:20 06 Section Scale: 1:20 07 Painted birch faced plywood drawer front 2600 AC Unit refer M&E engineers design 1042 Firewood storage Firewood storage Stone shelves 723The First Circle ce Architecture Floor Janbek Building Amer Thaqa Street First Circle Jabal Amman Amman Jordan mail greenwoodbarton.com greenwoodbarton.com +962 461 8009 Project Title Scale Date Status Number Revision 02 Plan Scale: 1:20 Elevation 01 Scale: 1:20 01 Elevation 02 Scale: 1:20 03 Section Scale: 1:20 05 Elevation 01 (doors ommited) Scale: 1:20 04 Elevation 02 (doors ommited) Scale: 1:20 06 Section B Scale: 1:20 07 Painted birch faced plywood drawer front Unit refer to M&E engineers design 1042 Firewood storage Firewood storage Stone shelves 03 723 Scale: 1:5 04 Plan mm Render 100 mm brickwork Service riser Soft wood batton 50x50mm 18mm Painted birch faced plywood SW split battons mm Painted birch faced plywood side panel 20 150 400 150 Slot for ventilation/free manufacturers recommend Fixed plywood panel ventilation holes as elevation Ref Soft wood batton Scale: 1:5 02 Detail 02 623 Blockwork Lintel mm WBP plywood box for the AC Timber lattice AC Unit refer M&E engineers design Slot for ventilation/free area manufacturers recommend Void integrated fridge and freezer mm Painted birtch faced plywood Door Blockwork Concrete lintel Painted WBP plywood mm Painted birtch faced plywood side panel Blockwork Render 18mm WBP plywood on 50x50mm SW batton regular (min 60cm) centers 18mm Painted birch faced plywood SW split battons Concrete lintel Scale: 1:5 Detail 01 623 Scale: 1:5 03 Detail 03 624 Stone Stone flush with FFL fridge freezer 328 20 150 20 100 2018 334 18 100 30 20 150 20 SERVICE RISER The First Circle Architecture Floor Janbek Building Amer Thaqa Street First Circle Jabal Amman Amman Jordan mail greenwoodbarton.com greenwoodbarton +962 8009 dimensions from structure unless indicated otherwise Elements services indicated coordination purposes For full services layouts refer Services Engineers drawings Elements structure indicated coordination purposes For structure layouts refer Structural Engineers drawings Do scale directly from drawing All dimension checked site prior construction fabrication any elements discrepencies between gured dimensions reported architect for clari cation prior comencing work Project Title Scale Date Status Number Revision Revision: Date: Principal changes include: -
Project Title Scale Floor Janbek Building Amer Thaqa Street First Circle Jabal Amman Amman Jordan greenwoodbarton greenwoodbarton +962 8009 Scale: 1:20 01 Elevation 01 Scale: 1:20 03 Section 6500 hardwood channel container sliding door sliding door steel track Scale: 1:20 Plan 3100 3300 Detail Scale: 1:5 04 Detail Scale: 1:5 05 Detail Scale: 1:5 06 100 All dimensions structure ture Elements services coordination purposes layouts refer to drawings Elements for coordination structure layouts Engineers drawings from drawing All on site prior of any elements between gured to architect for comencing work Revision: Date: Principal changes: Design: Approved: Project Title Scale Date Status Number RevisionThe First Circle Floor Janbek Amer Thaqa First Circle Jabal Amman Jordan mail greenwoodbarton greenwoodbarton +962 461 06 03 Scale: 1:20 01 Elevation 01 6500 100 sliding door steel track Scale: 1:20 02 Plan 100 3100 3300 Detail 01 Scale: 1:5 04 Detail 02 Scale: 1:5 05 Detail 03 Scale: 1:5 06 65 45 65 30 15 15 35 75 20 100 18 24 18 207x60 mm hardwood sliding door fram bottom roller bottom track galvanised steel fixing brackets fair faced concrete reveals (top and sides) top safty guide channel 100x60 mm hardwood sliding door fram fully sealed 18-24-18mm double glazed unit in hardwood frame top safty guide channel 10
Sijal Institute for Arabic
Language and Culture | Amman, Jordan
Architects


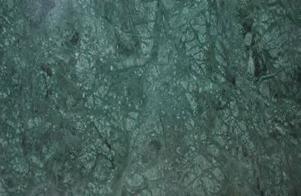



This refurbishment concept started with choosing the right shade of color and the right design of furniture to connect the balcony and the backyard. Picking the right piece of furniture did make a huge difference in the end product, some of the furniture was designed by Enzo Mari and published in his 1974 manual for self-build furniture called ‘Autoprogettazione’.
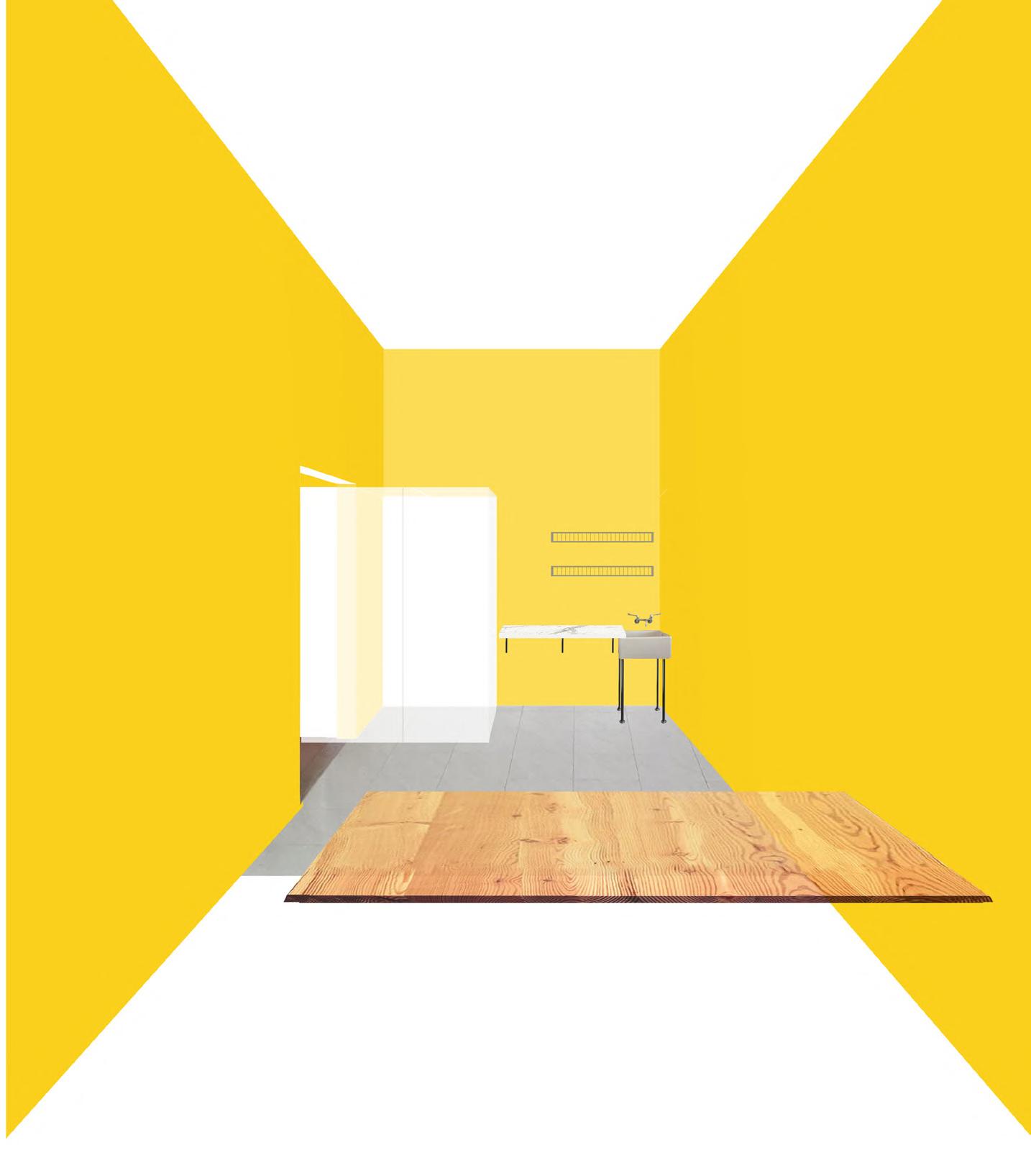
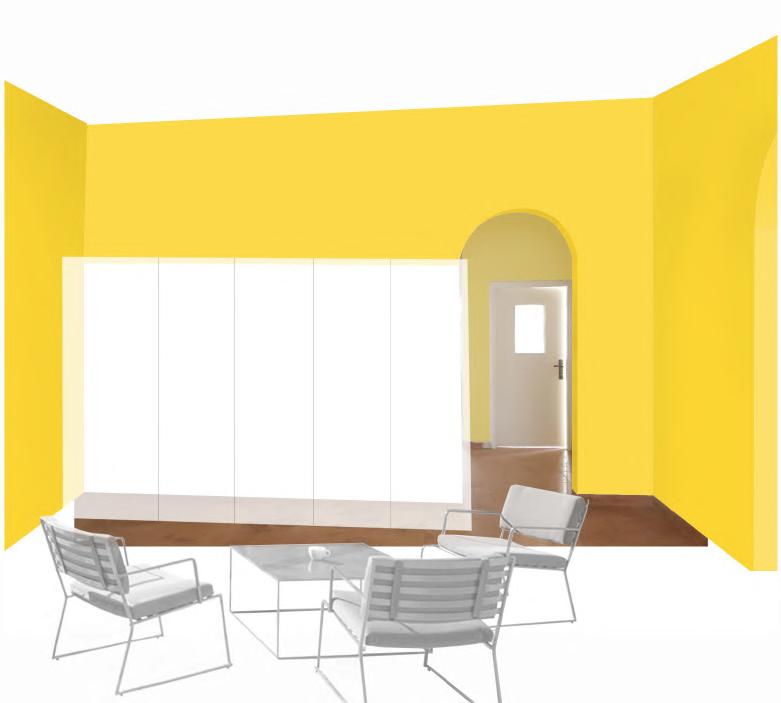
28 29 w.c Kitchen Lounge Classroom 16 seats Classroom 8 seats Classroom 10 seats Teachers room Of w.c All dimensions are from structure to structure unless indicated otherwise Elements of services indicated for Sijal_02 Plan 1:100 at A3 February 2017 Final design 023/F/201 greenwoodbarton.com +962 (0) 6 461 8009 Project Title Scale Date Status Number Revision
Completed by Greenwood Barton
The First Floor Amer First Circle Amman mail greenwoodbarton greenwoodbarton +962 (0) All dimensions structure Elements coordination layouts refer drawings for coordination structure Engineers from drawing site prior any elements between architect comencing Project Title Scale Date Status Number Revision Revision: Date: Principal w.c Kitchen Scale: 1:20 01 Plan Scale: 1:20 02 Elevation 01 Scale: 1:20 05 Elevation 04 Scale: 1:20 04 Elevation 03 Scale: 1:20 03 Elevation 02
University | Completed Designs At Applied Science Private University
A conflict of survival and keeping what we have, being modernized and ethical at the same time, the hep trauma for now a day humankind… THE ENVIRONMENT!
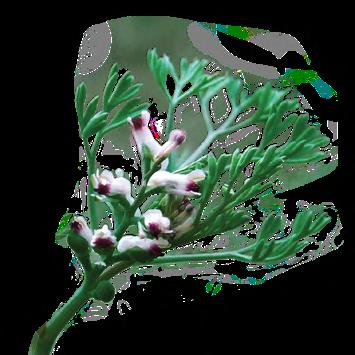
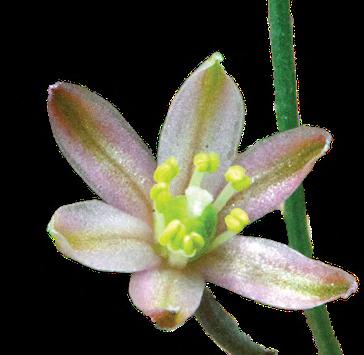
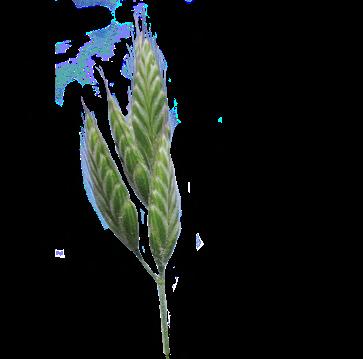
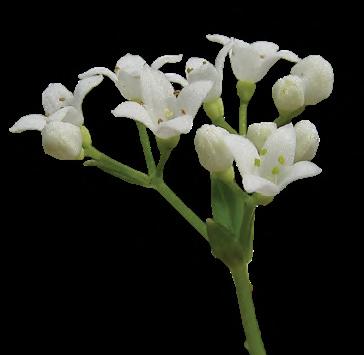
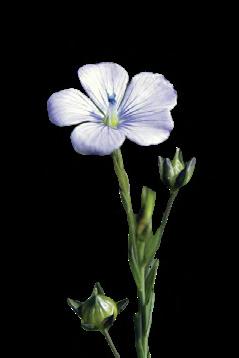
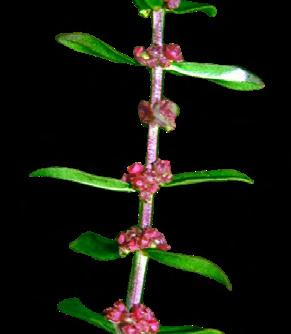
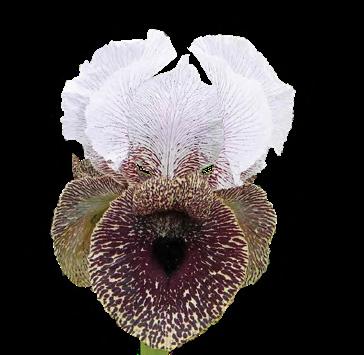

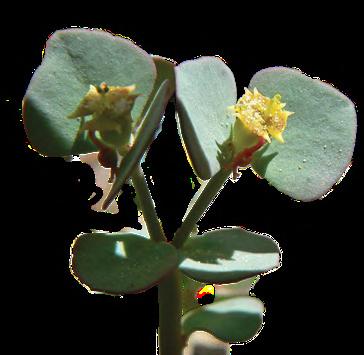
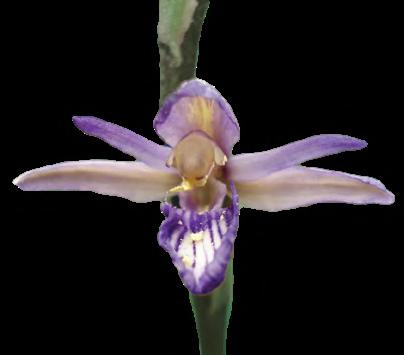
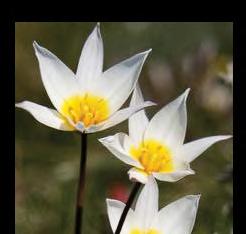

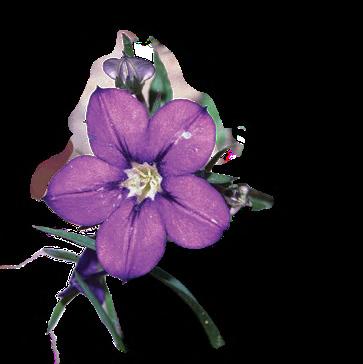
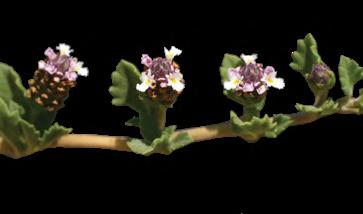
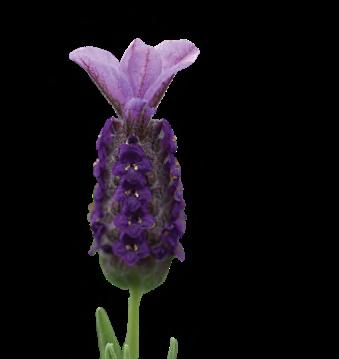
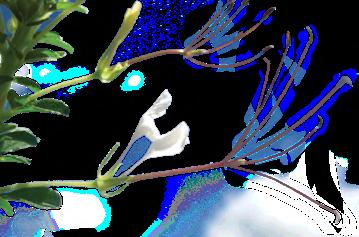
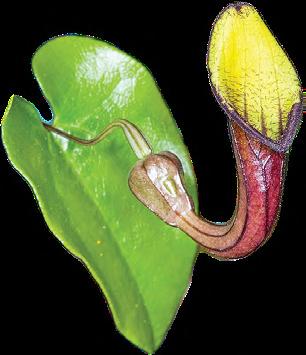
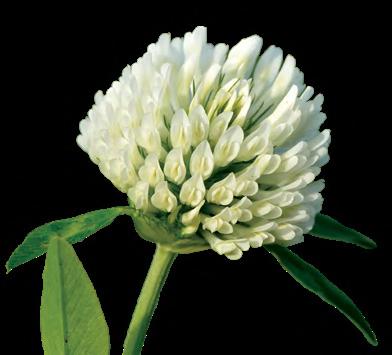
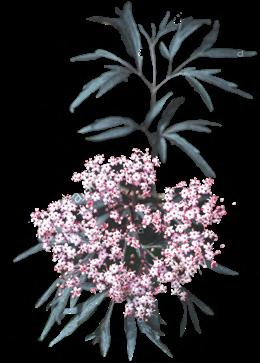
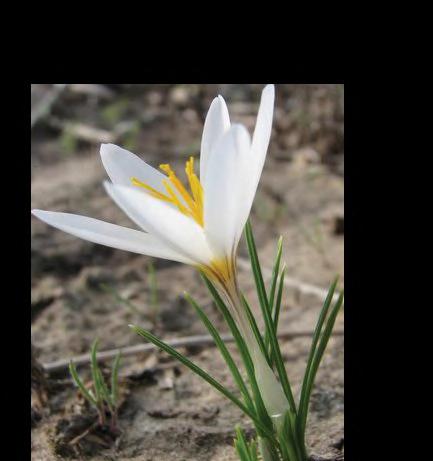
Deforestation, and losing the agricultural heritage are global problems that we are facing. More than half of the worlds’ forests are being demolished by choice, third to almost half of our ecosystem, is being utilized to acquire all possible resources
$$$$$$$$$$$$$$$$$$$$$$$$$$$$$$$$$$$$$ $$$$$$$$$$$$$$$$$$$$$$$$$$$$$$$$$$$$$ $$$$$$$$ $$$$$$$$$$$$$$$$$$$$$$$$$$$$$ $$$$$$$$$$$$$$$$$$$$$$$$$$$$$$$$$$$$$ $$$$$$$$$$$$$$$$ $$$$$$$$$$$$$$$$$$$$$ $$$$$$$$$$$$$$$$$$$$$$$$$$$$$$$$$$$$$ $$$$$$$$$$$$$$$$$$$$$$$$ $$$$$$$$$$$$$$$$$$$$$$$$$$$$$$$$$$$$$$$ $$$$$$$$$$$$$$$$$$$$$$$$$$$$$$$$$$$$$ $$$$$$ $$$$$$$$$$$$$$$$$$$$$$$$$$$$$$$ $$$$$$$$$$$$$$$$$$$$$$$$$$$$$$$$$$$$$ $$$$$$$$$$$$$$ $$$$$$$$$$$$$$$$$$$$$$$ $$$$$$$$$$$$$$$$$$$$$$$$$$$$$$$$$$$$$ $$$$$$$$$$$$$$$$$$$$$$
for economic gains. Production is creating fragile systems that won’t sustain the needs of mankind, and we’re only now beginning to understand the myriad interactions and interdependencies that caused them. To successfully preserve these Earth’s ecosystem, we need to change our behaviors, taking these drastic steps in saving the environment will be essential.
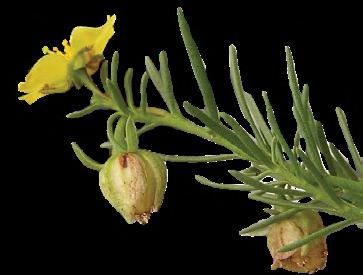
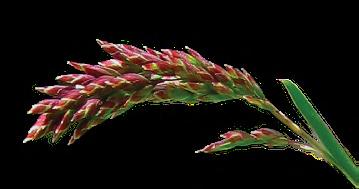
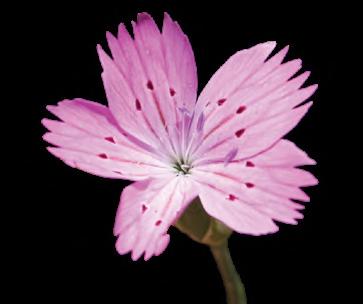
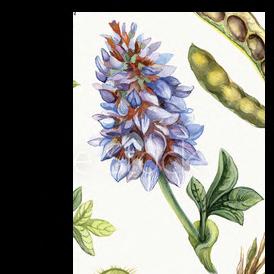
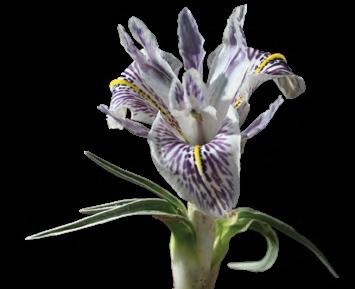

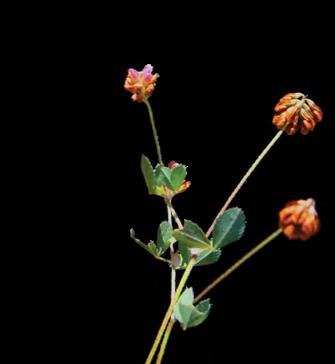
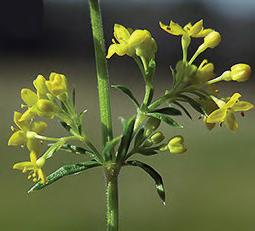
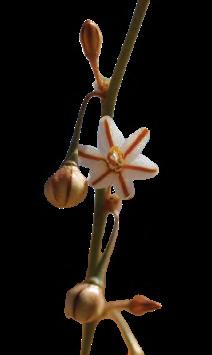
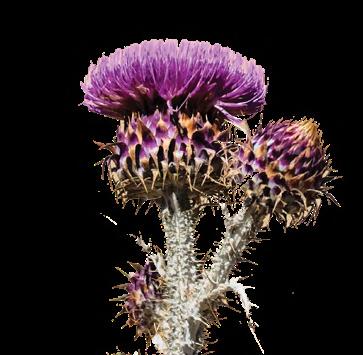
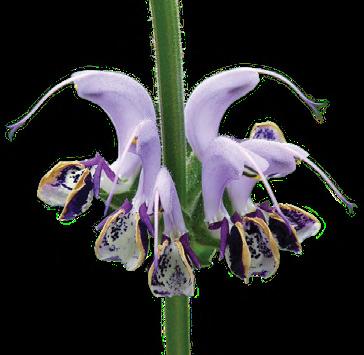
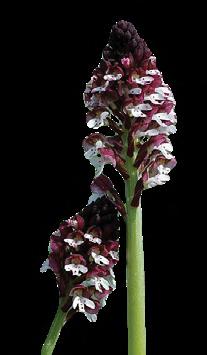
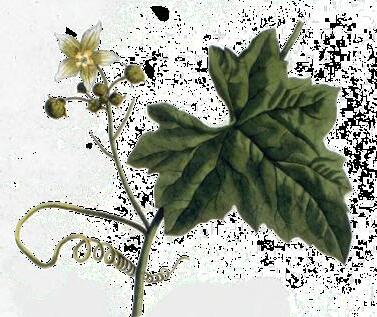
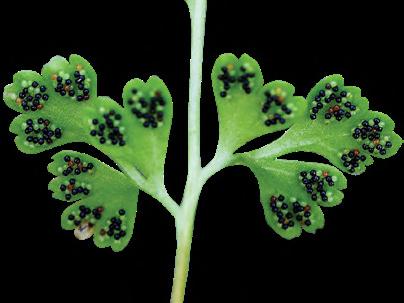
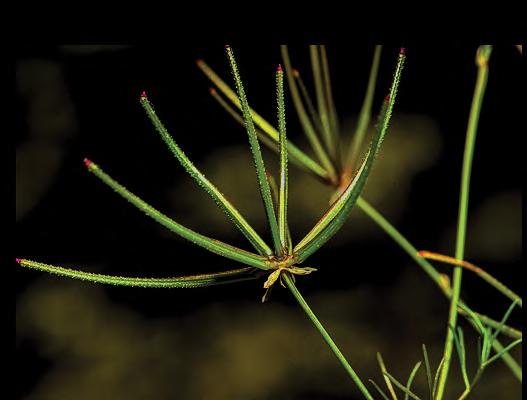
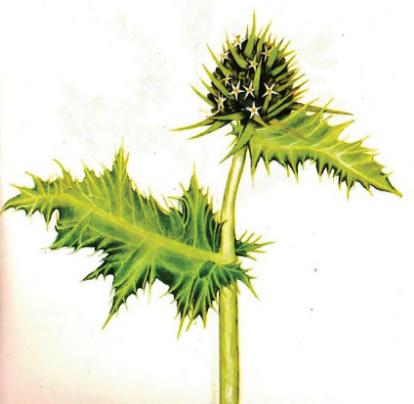
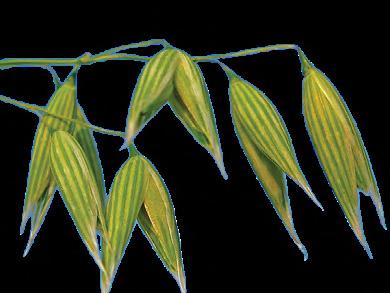
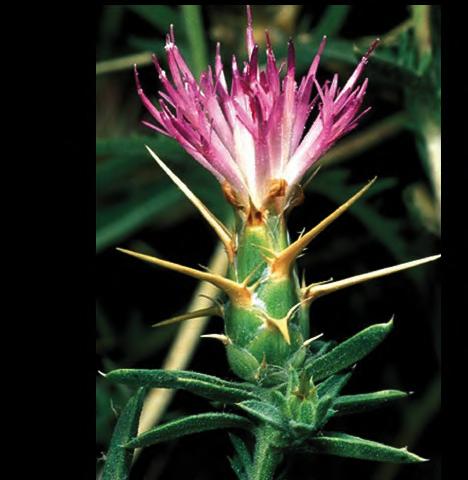
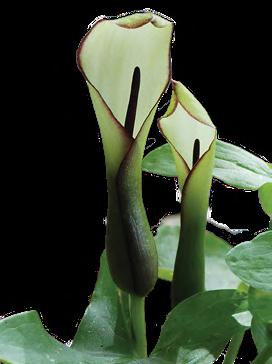
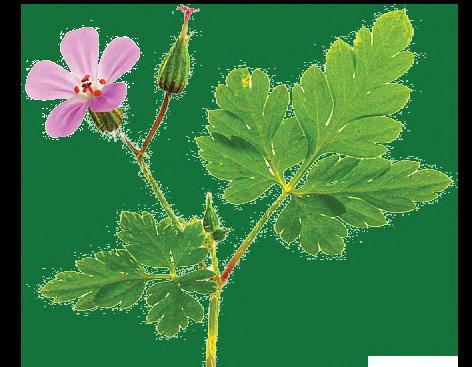
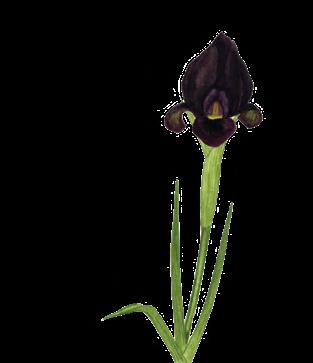
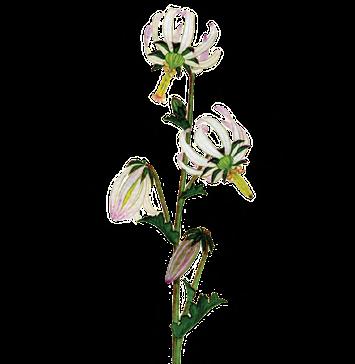


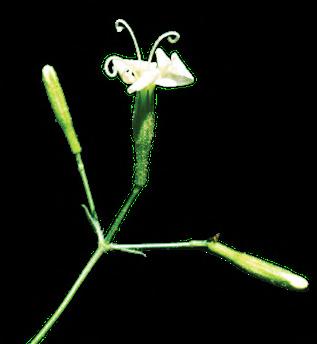
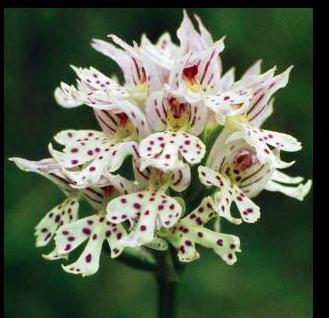
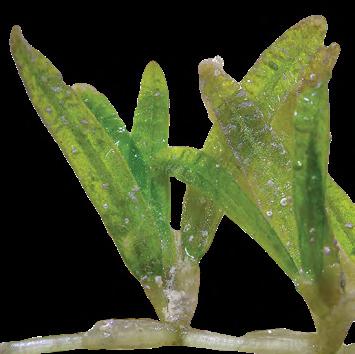

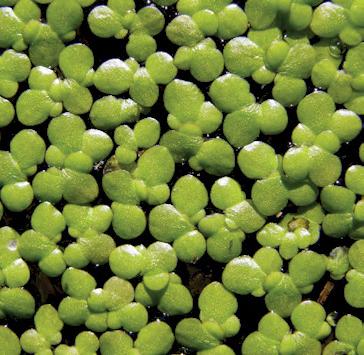
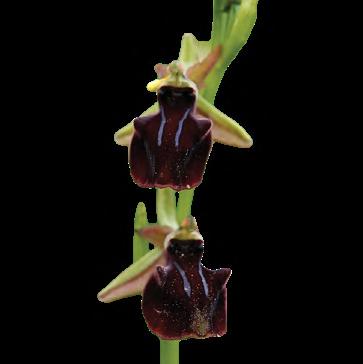

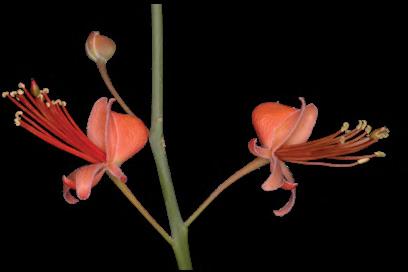
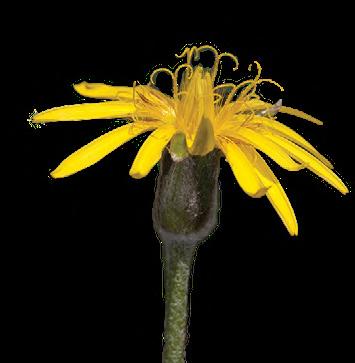
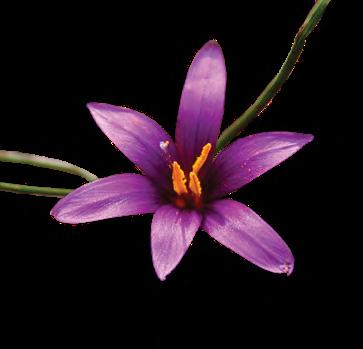
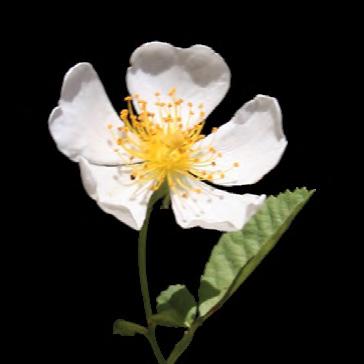
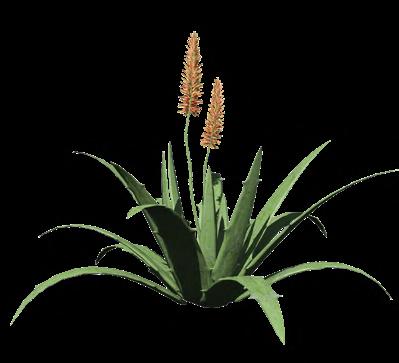
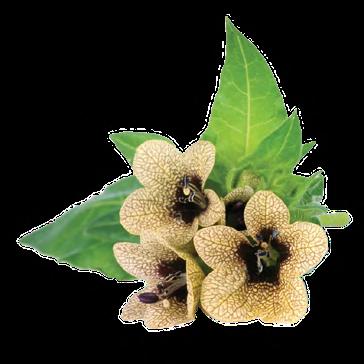
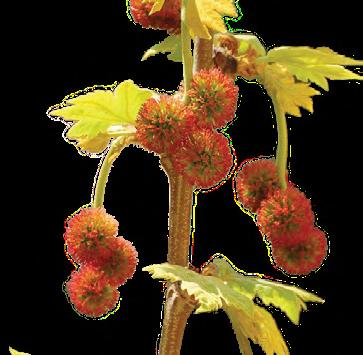
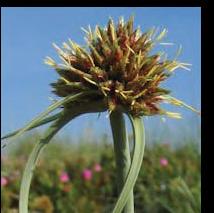
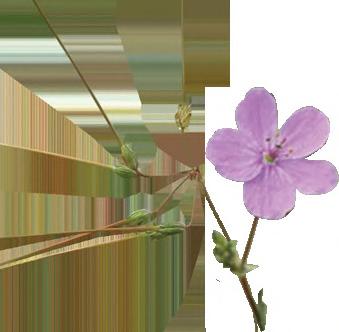
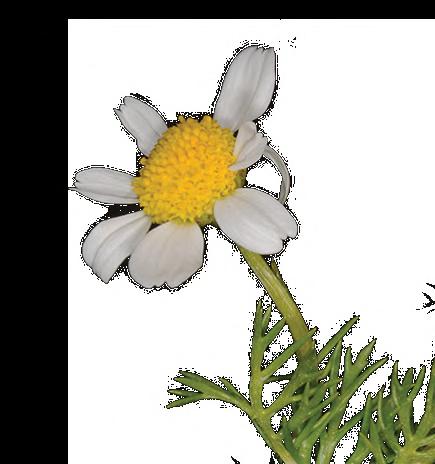

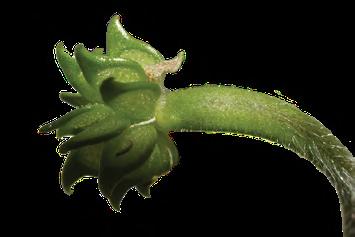
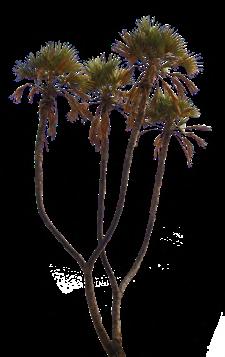
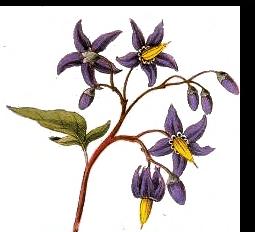
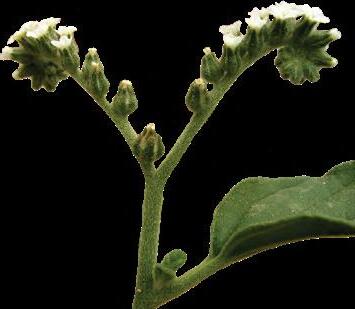

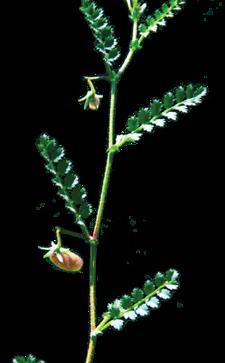
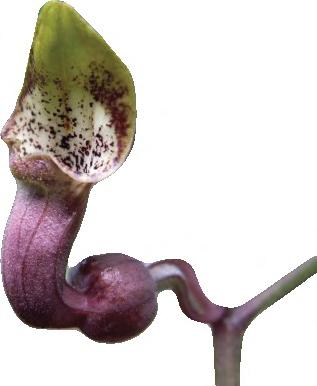
$$$$$$$$$$$$$$$ $$$$$$$$$$$$$$$$$$$$$$$$$$$$$$$$$$$$$ $$$$$$$$$$$$$$$$$$$$$$$$$$$$$$
$$$$$$$ $$$$$$$$$$$$$$$$$$$$$$$$$$$$$$$$$$$$$ $$$$$$$$$$$$$$$$$$$$$$$$$$$$$$$$$$$$$
$$$$$$$$$$$$$$$$$$$$$$$$$$$$$$$$$$$$$ $$$$$$$$$$$$$$$$$$$$$$$$$$$$$$$$$$$$$ $$$$$$$$
$$$$$$$$$$$$$$$$$$$$$$$$$$$$$ $$$$$$$$$$$$$$$$$$$$$$$$$$$$$$$$$$$$$ $$$$$$$$$$$$$$$$
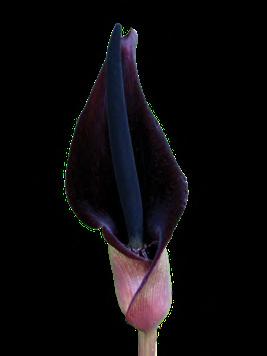
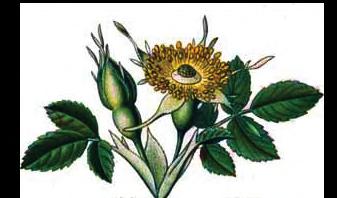
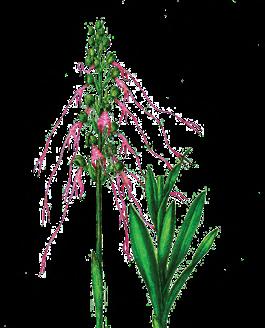
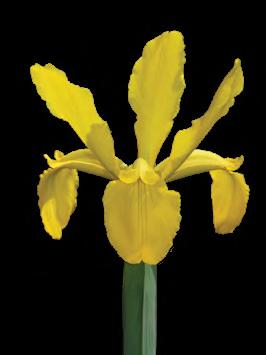
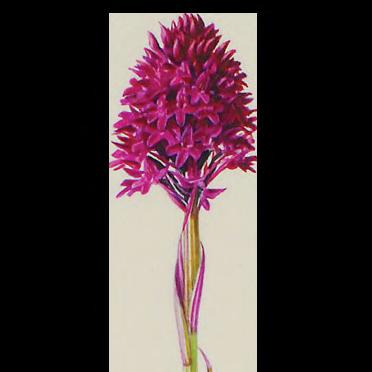
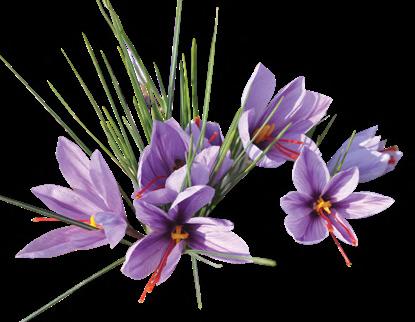
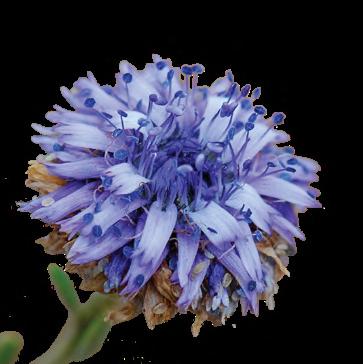
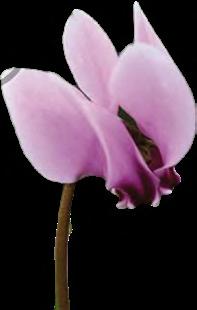
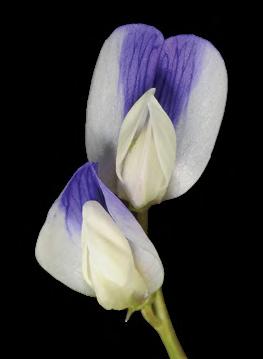
32 33 دوسلأا ناسليبلا ميسرب دادوس ينانوي نارفعز ءايقيبلا ميرم روخب يلظملا دعسلا يطاقر ةرملا ةولحلا لهج وبأ حلب ناذاوح هرفز ناوحقأ ناولح امازخلا ايملا سدع سرجلا ةرهز زوجعلا ةربإ ةحيلب ةرصانلا نسوس طقلا ناذأ يرب صمح يوارحص بيلويت بلد ناركس بوبلح يقينفلا درولا ءارتبلا ةنسرح ديكرولاا قوقدنح يمرهلا ديكرولاا توبكنعلا ديكروا حبذ لفن رفصأ نسوس لابلبلا ننسم ديكروا طقلا ناذآ رم رابص نويلغ وبأ ينانوي نارفعز بوكع هرهزلا طشم بدلا فك رارم يطاقر بقنلا نسوس ةيحلا بنع ضيبأ ناتك ةقيصل هرفز راشنخ داعلج نسوس هقيزل هيرطع سرجلا ةرهز هرعيوش يعارلا اصع ةيلحلسلا ناسل محل تيب ةمجن ناركس جاجدلا زر راهزلاا ريزغ هيدنه هنيسل نيرسن قوقدنح روتع نلاصيغ ةيسرج ةيوثم دروتم لفن رفصأ نسوس يرب نافوش شبكلا نرق ينيطسلف فول دروتم لفن نويلغ وبأ سوس قرع لفنرق ابق باؤم سمشلا درو
$$$$$$$$$$$$$$$$$$$$$ $$$$$$$$$$$$$$$$$$$$$$$$$$$$$$$$$$$$$ $$$$$$$$$$$$$$$$$$$$$$$$
INTERVENTION | Rural Development
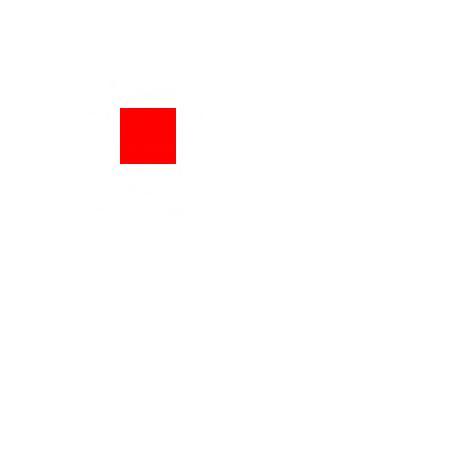
Completed for the Graduation Project Thesis at the Applied Science Private University
From the (The Fifth National Report on the Implementation of the Convention on Biological Diversity): the forests in Jordan, especially natural forests, are fragmented, open in density, slow growing, of degraded conditions and, thus, of low commercial value. Commercial forests are only expected in areas receiving more than 400 mm of precipitation annually. Such lands constitute only 9% of the total forestlands. Afforestation activities can be implemented in areas receiving more than 250 mm/year which constitute 8.3% of the total forestland.
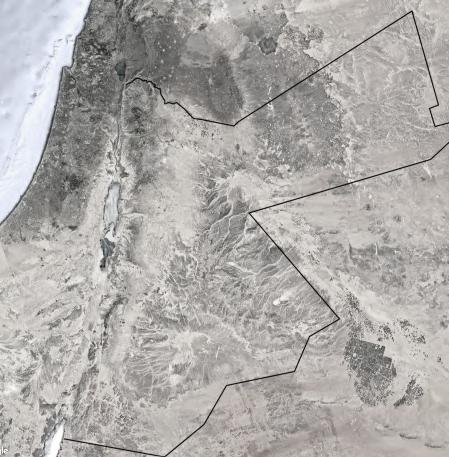
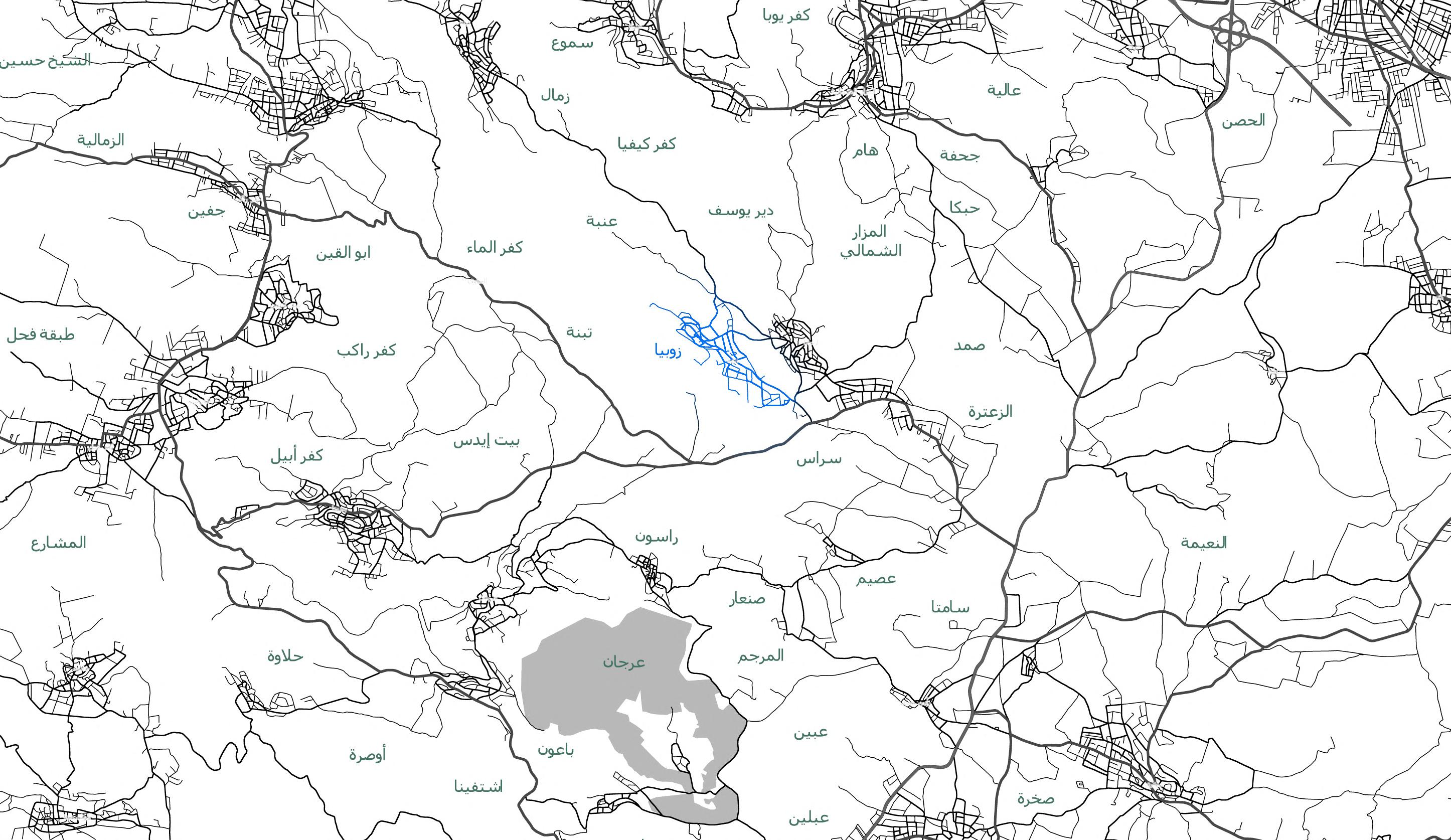
In this report the government with the help from the environmental Non-Governmental Organizations (NGO’s) in Jordan are working on sitting targets to help preparing and containing the damages that has been done to the environment. The first target talked about 3 points. I’ll be illustrating one of them: The Bergesh Forests Campaign, 2011.
On the edge of Bergesh forest you’ll find several culturally rich rural villages. Zoubia is located in northwestern Jordan and it is part of the Irbid governance, with more than 900 m above the sea level Zoubia considered to be the highest village in the north, connected with the Bergesh forest by The Great Zoubia Valley, which is a destination for nature lovers.
Not to forget it essential history, there is an old part of Zoubia which contains a several houses owned by the old families in the village. These houses were abounded and lift for their cattle to live in them, pathways that connect the edges of the village and its beautiful structures are deteriorating with time.
34
Zoubia’s Location
Concept: Choice Theory

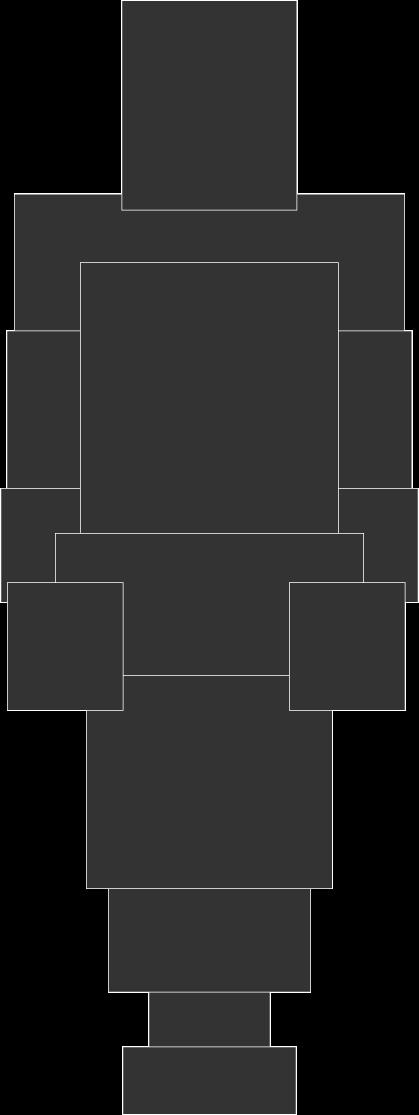
All we do is behave, That almost all behavior is chosen, and That we are driven by our genes to satisfy five basic needs: survival, love and belonging, power, freedom and fun. To satisfy the basic needs, a person must behave. This means acting, thinking, feeling, and involving the body, all of which are components of the total behavior generated in the effort to get what is wanted. Whenever there is a discrepancy between what one wants and what one has, the internal behavioral system is activated. If we examine this behavior, it may seem to be composed of four different behaviors, but these are actually four components of what is always a total behavior. These four components, which always occur synchronously, are as follows:
1. Doing (e.g., walking, talking)
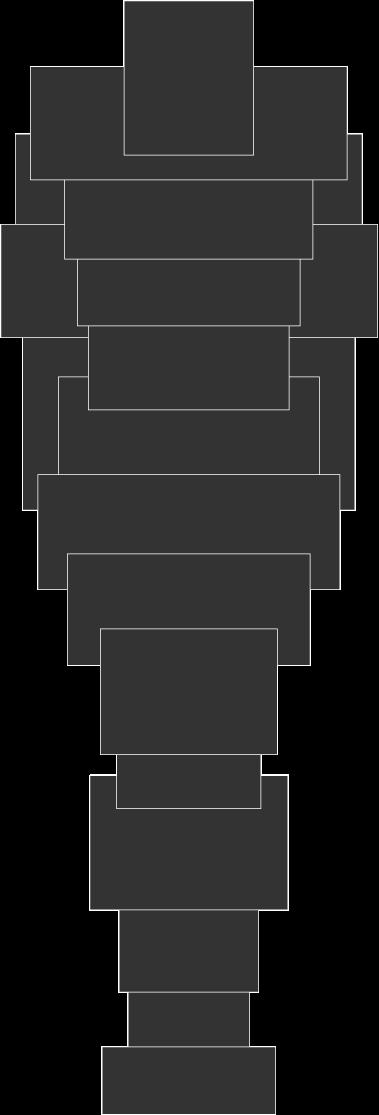


2. Thinking (e.g., reasoning, fantasizing)

3. Feeling (e.g., angering, depressing)


4. Physiology (e.g., sweating, headaching) Looking at the problem from this perspective will help us to implement the solution individually and more effectively. An individual’s choice to act recklessly towords the environmnet is a lake of connection between both parties. being able to feel belonged towrods anything is a basice need. the Concept will revoulve around rebuilding the conncetion between the envirnoment and individuals and reclaming the feeling of belonging to it and not to act as if both parties are agenst each other.

37
Antony Gormley, EXPANSION FIELD, 2014 - 2015
1 Ecological Research Labs
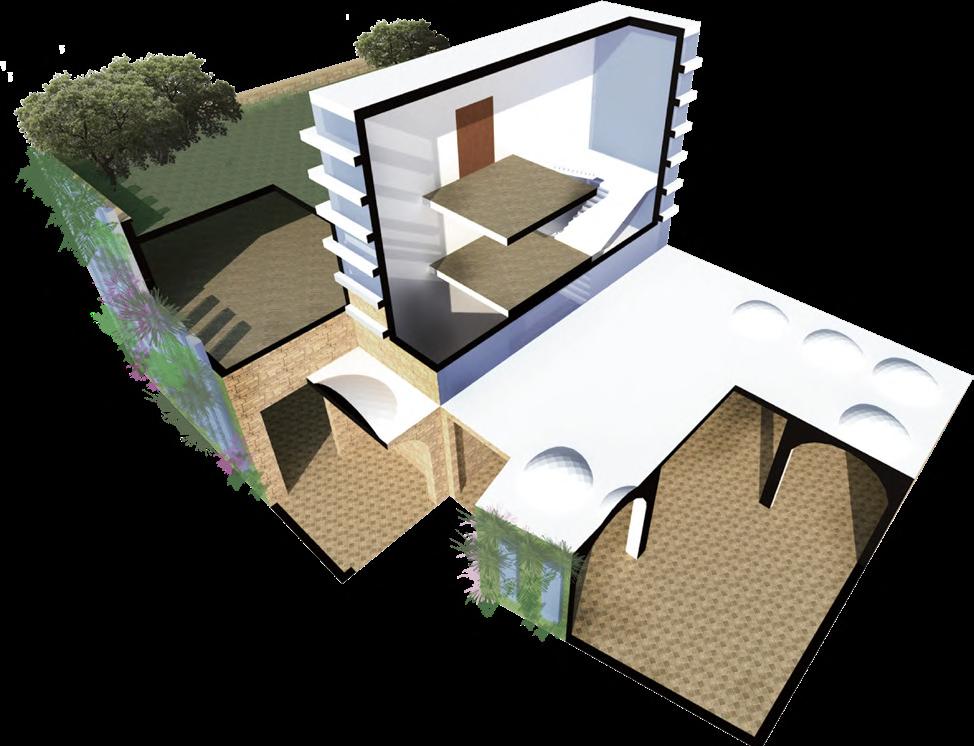
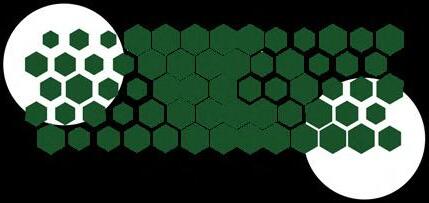
Thinking: 2 Handcraft Center
Doing:
The mian intrence: an environmental journey this project is holding will start with a full tree skyline with a car tunnel. The Zoubia Municipality will be part of it with an amphitheater for the villager’s events.
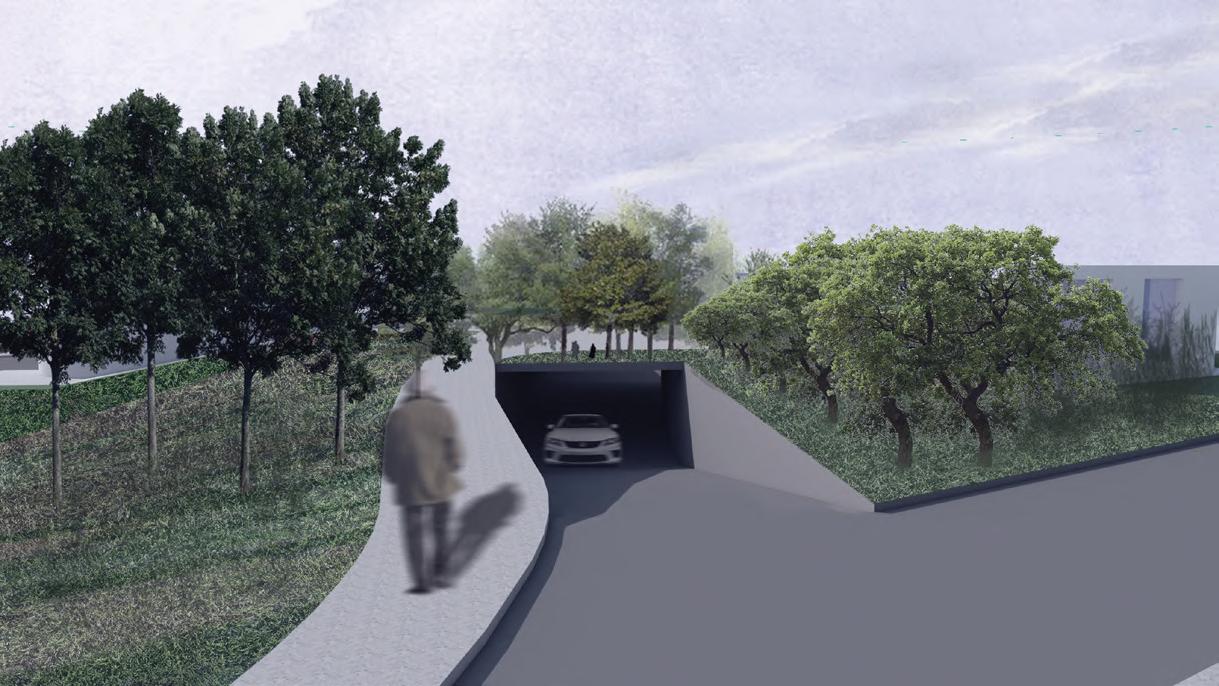
3 Meditation Caves

Feeling:
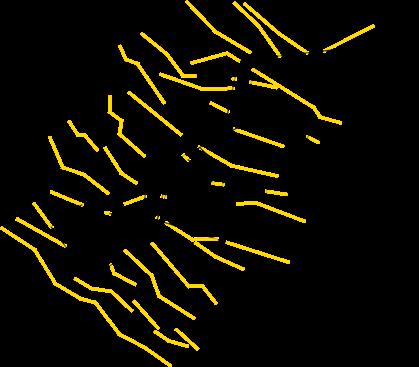
4 Hikers Trails
Physiology:
Mian St. Virtecal Gardens: the mental navigation in Zobia relays on a central spine that crosses it from the start, and for the narrowness of this street, the design will have its planetary in a vertical way on some of the building’s walls.
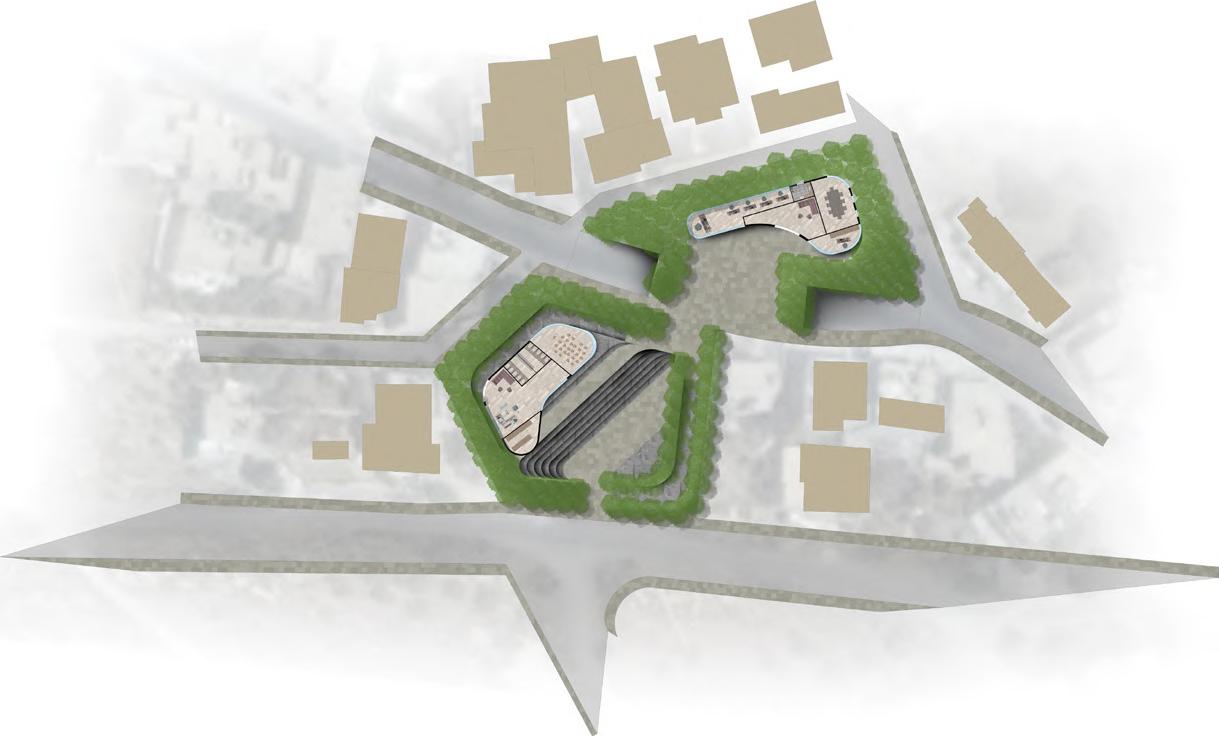

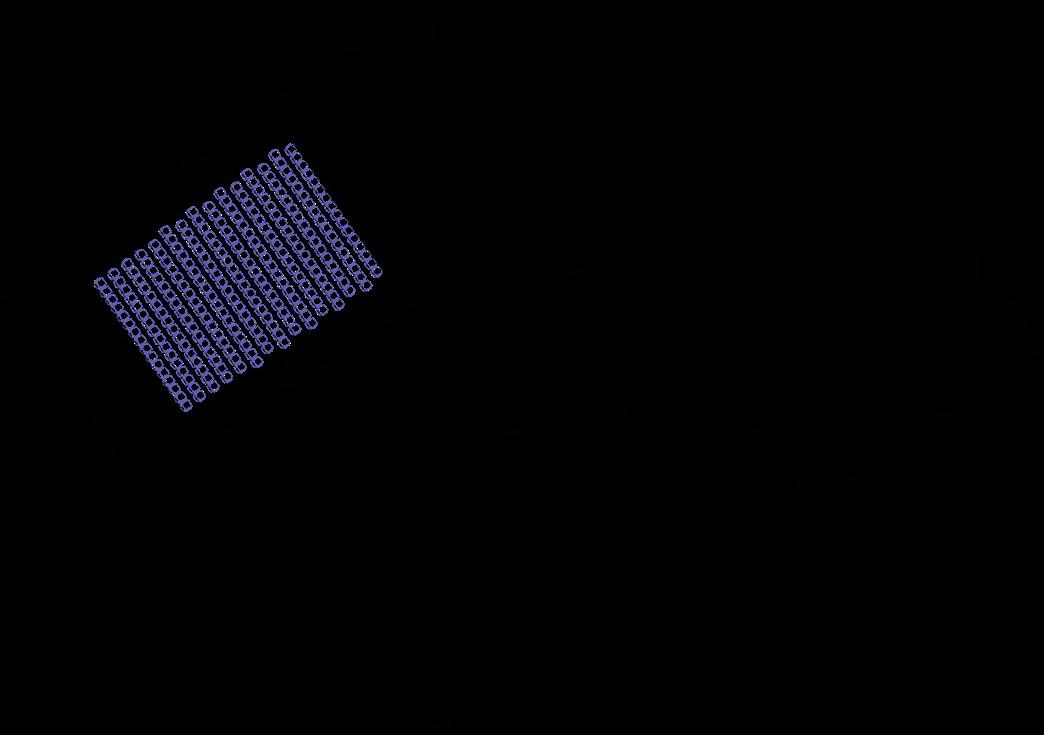
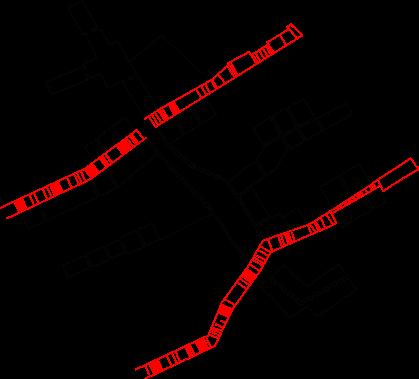
Commercial Hub: this building will provide several needs for the village which they exist in a fragile and a fragmented way.
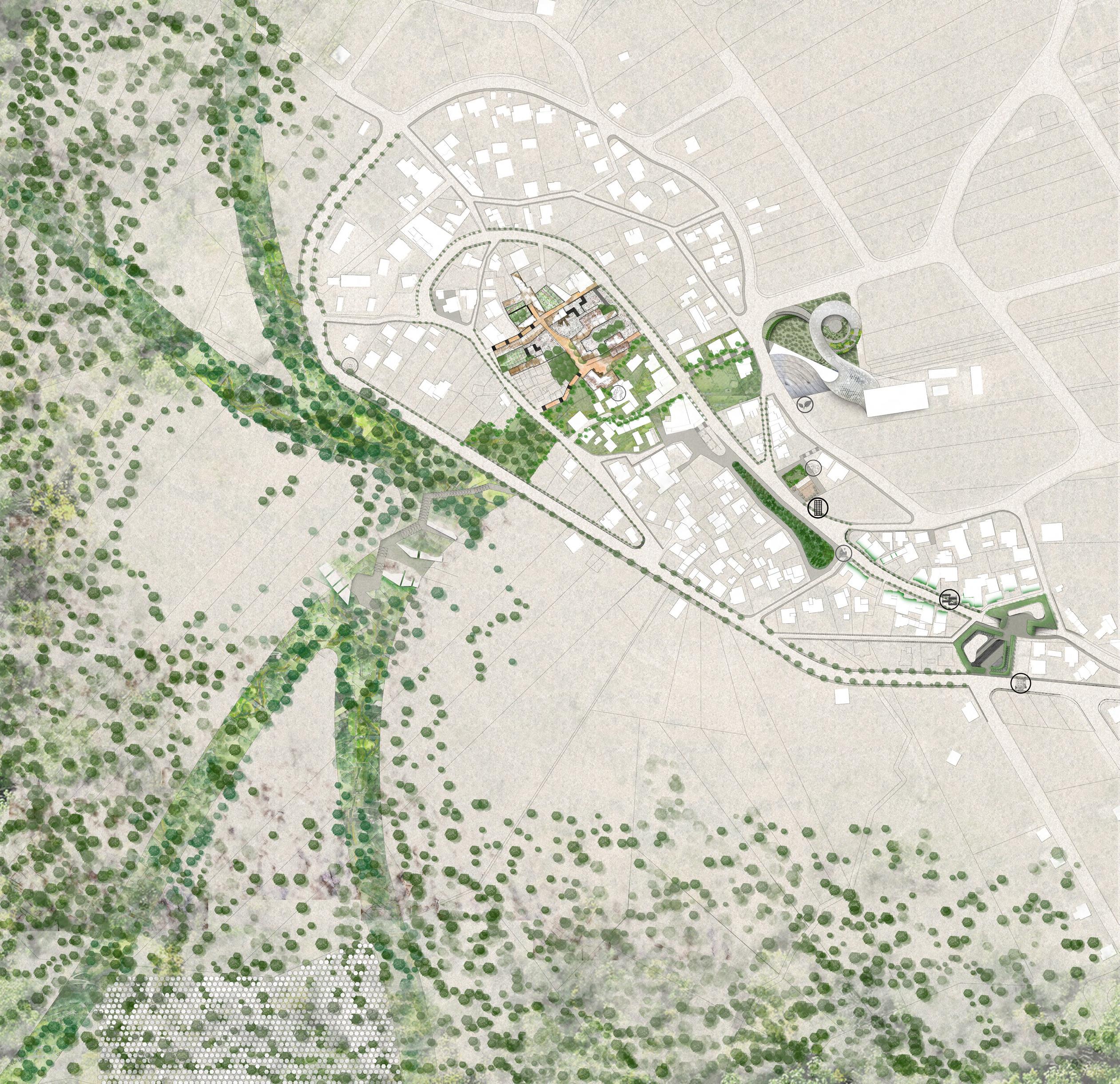
38 39 1 3 4 2
Gate Site Plan Street Elevation Commercial Plan
Ecological Research Labs
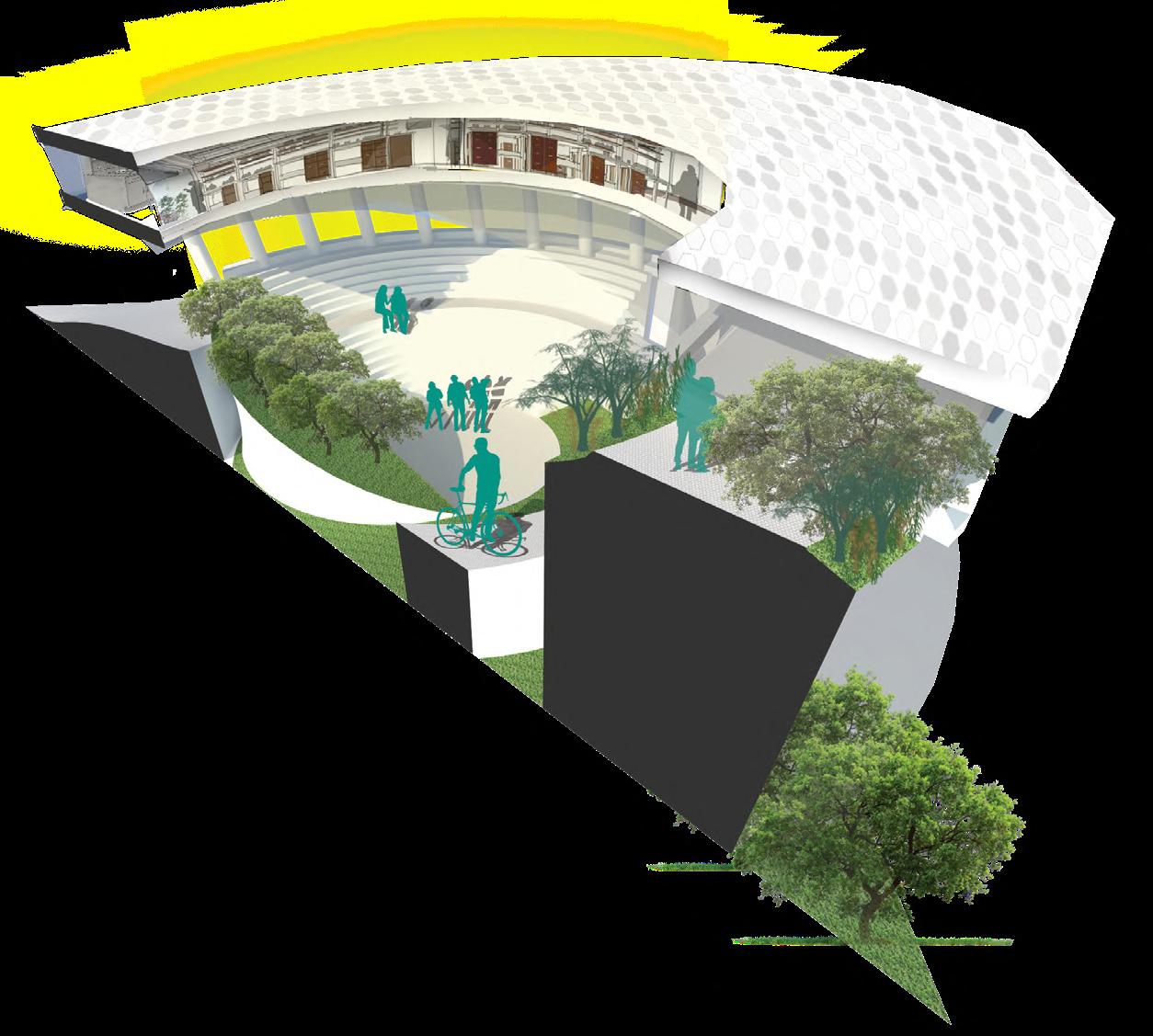
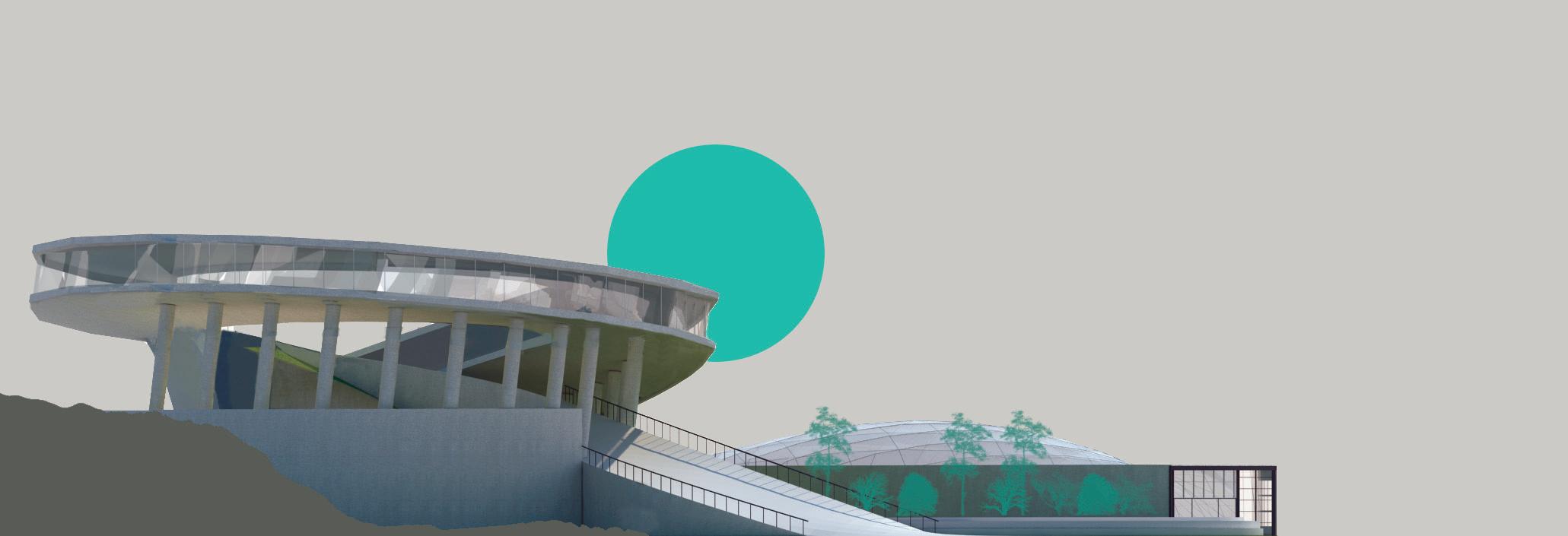
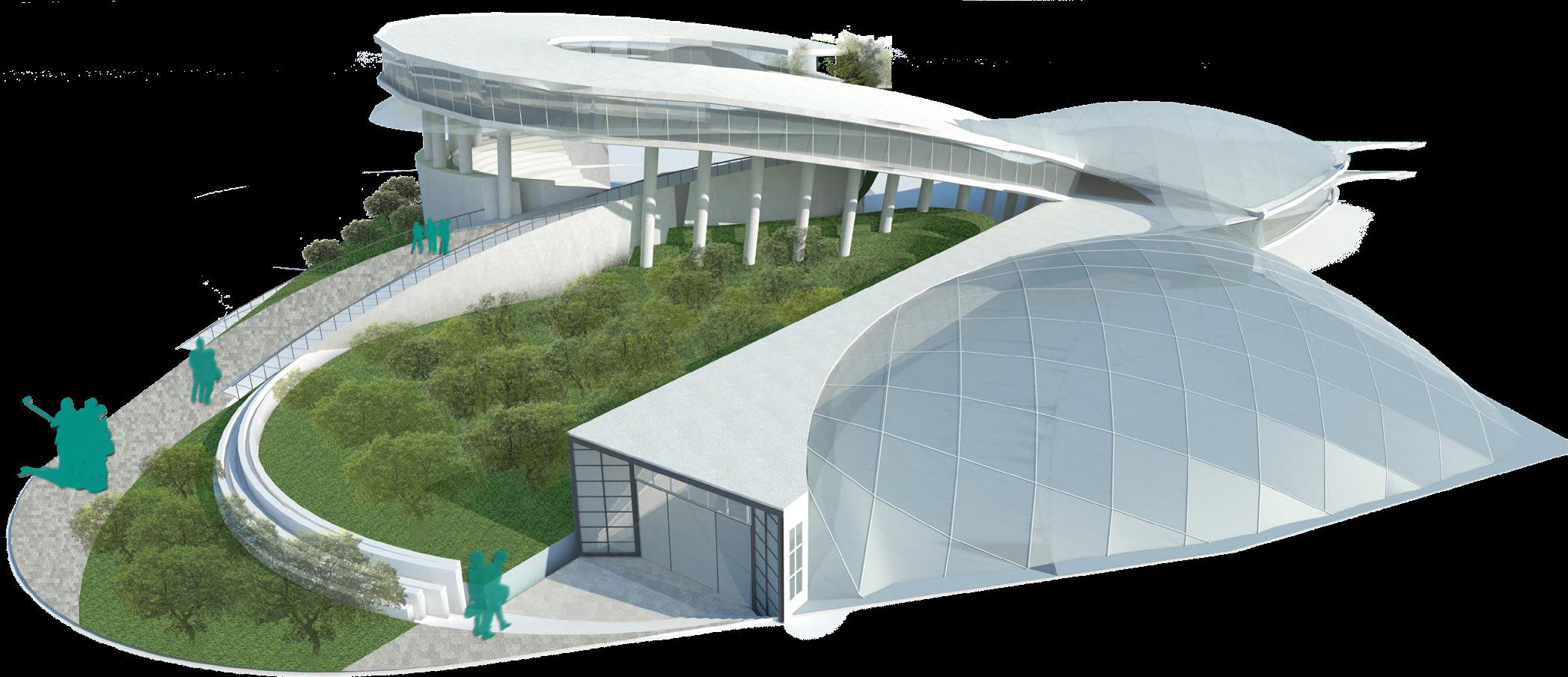
Thinking:
Zobia has 3 schools and 3 kindergartens, a high rate of college graduate and rare rate of ignorance. None of these schools has any lab facility, an Ecological Research Labs will be containing 3 parts the village need: (A small Nature reserves; School Labs; Research Labs for advance researchers
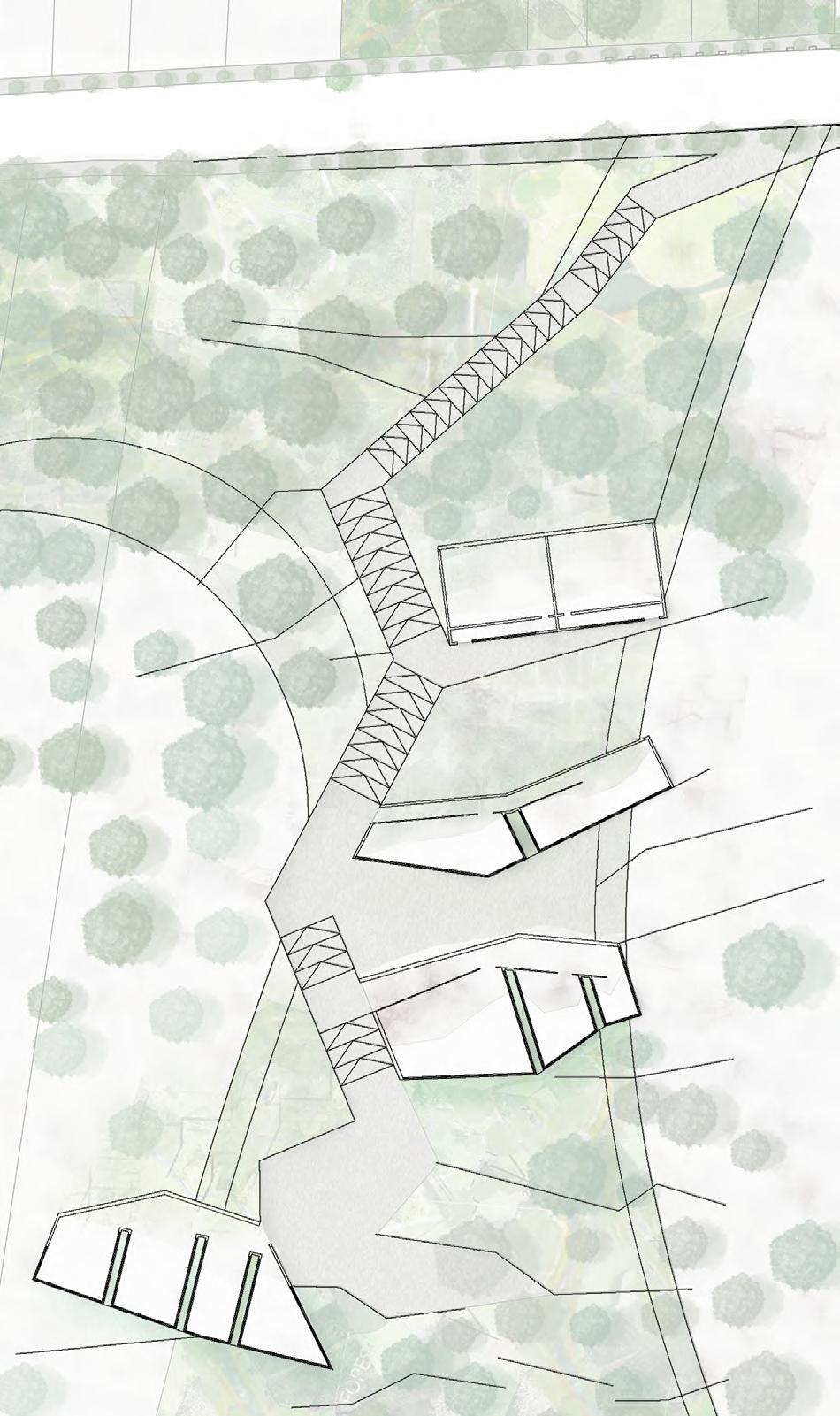
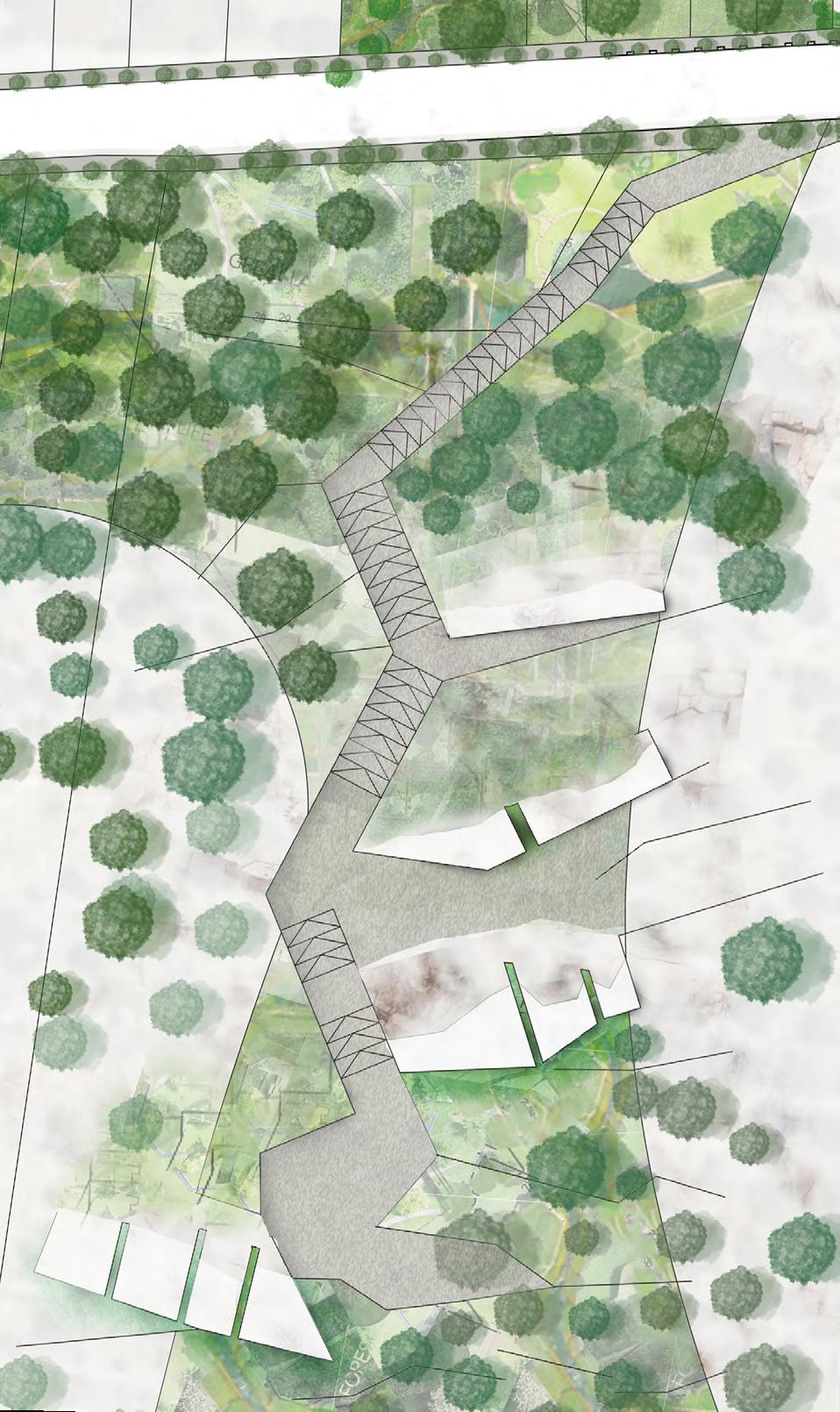
And the location will be next to Zobia Secondary School for Girls where it will be connected to the school and open for other school to use the facility. This project will be targeting the Thinking component where young and adults will be studying the value of the environment and how much it can help medically.
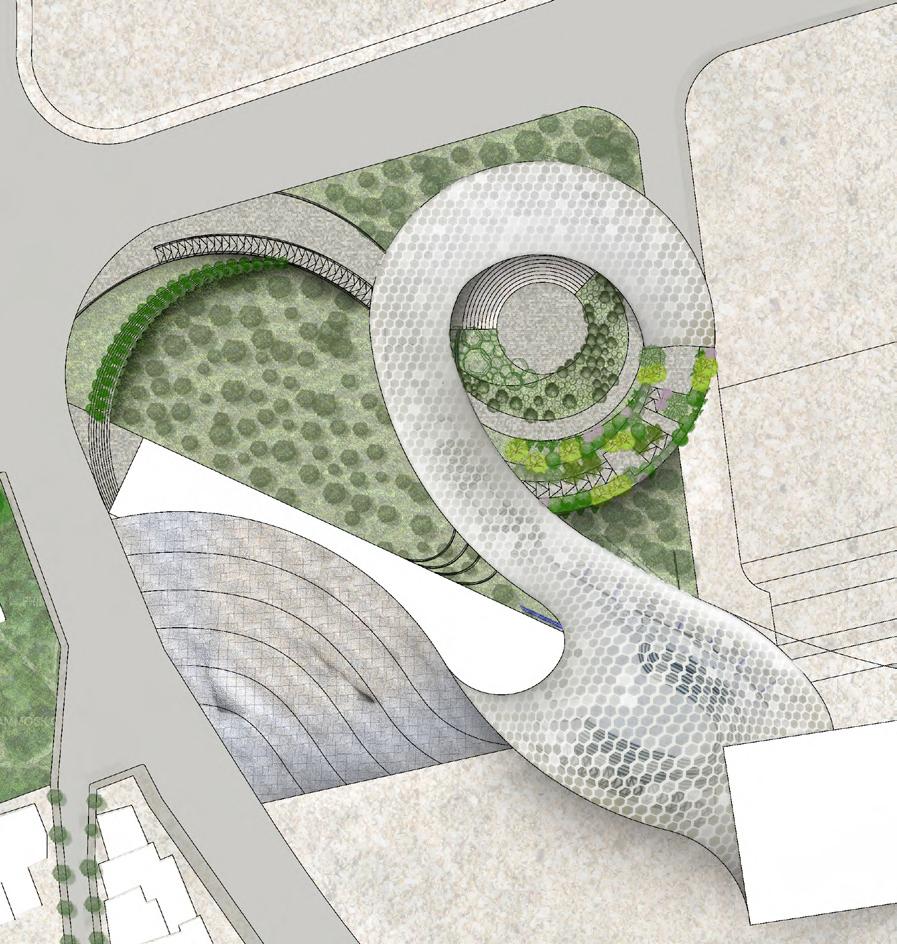
Meditation Caves
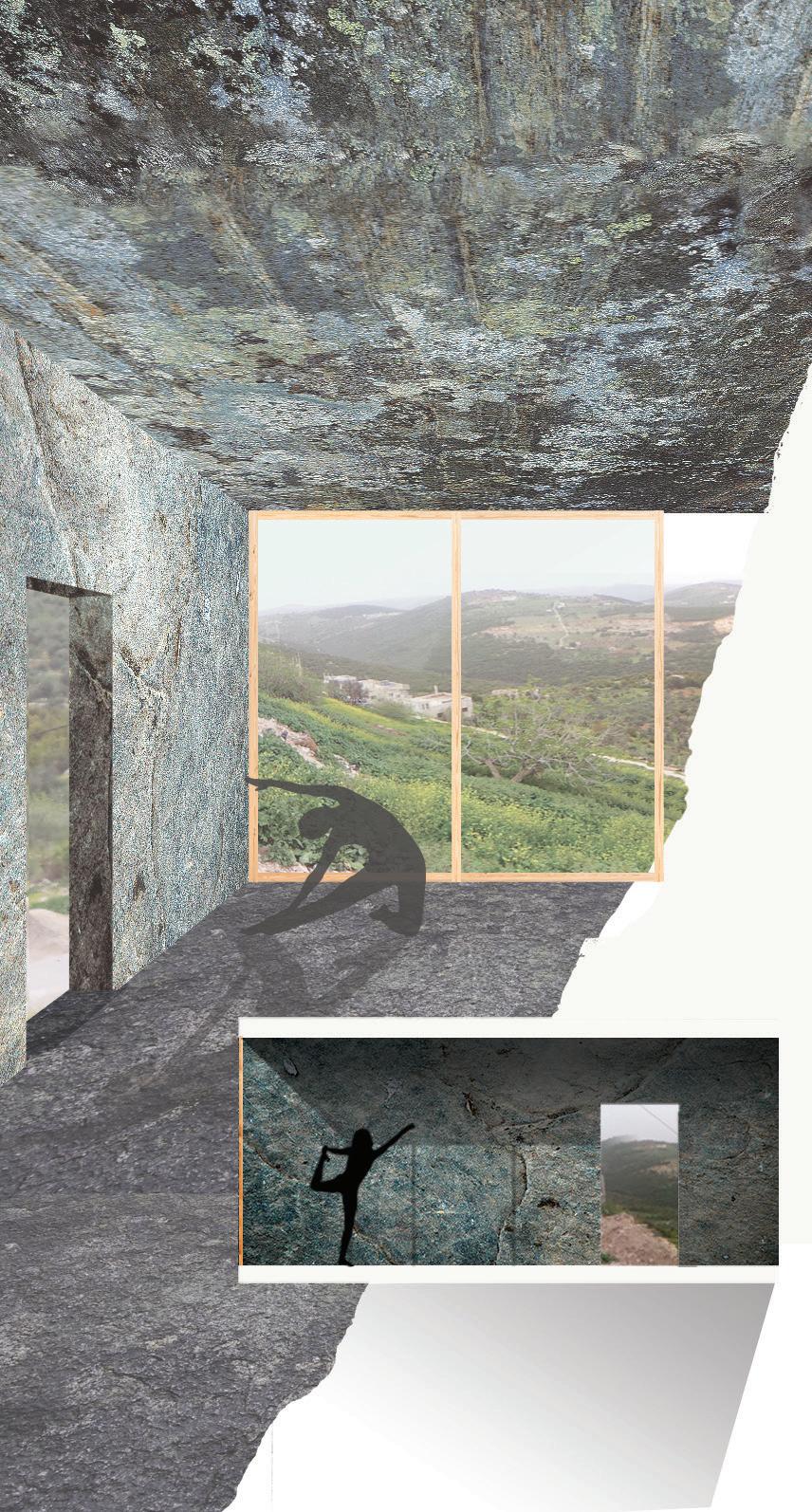
Feeling:
On the sloop of Zobia’s great valley there are stone agricultural terrace farmers made, a scattered underground infills connected with a ramp are to be built in the shape of the terraces.This will be providing the best view on the valley and Bergesh forest this component needs to create a special atmosphere
between the individuals and the environment, where individuals will be creating an emotional connection with the environment in able to realize how we as humans need the clean are and the smells it crats.
40 41
Ecological
Meditation Site Plan Meditation Plan
Elevation Ecological Plan Ecological Site Plan
Handcraft Center
Doing:
The handcraft center is located in the historical buildings in Zobia, the existing building has courtyards and paths between them that the villagers already use for moving reasons.
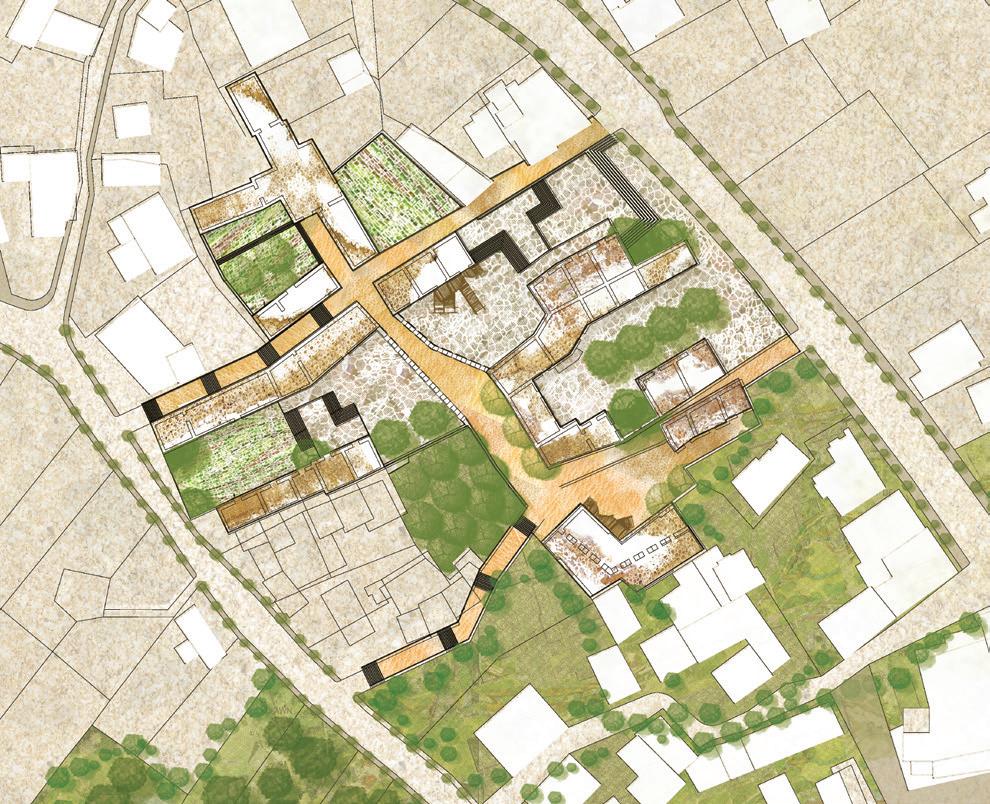
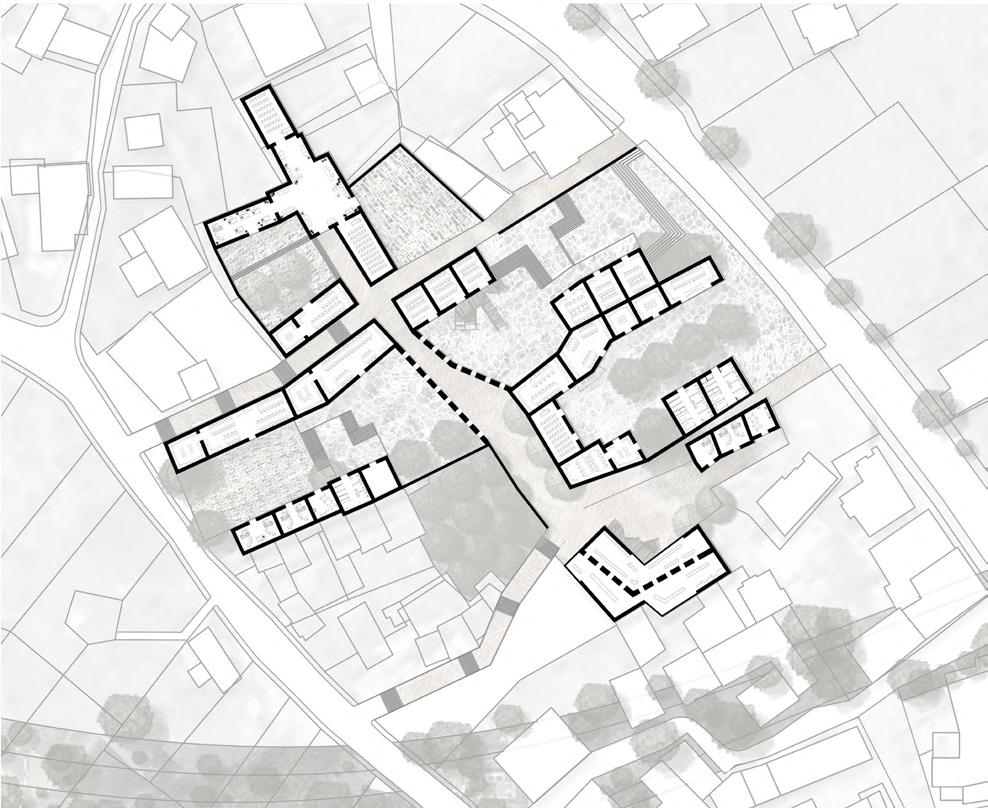
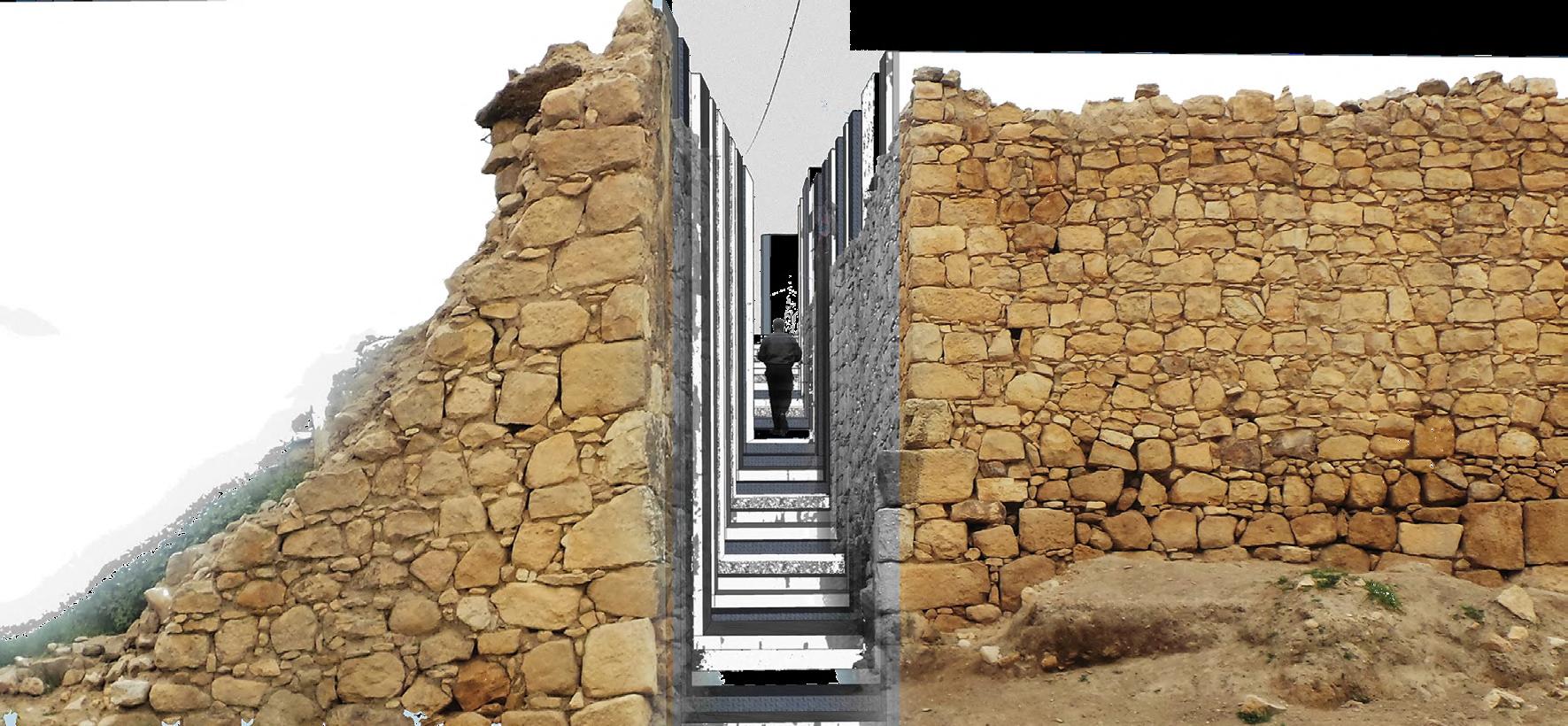
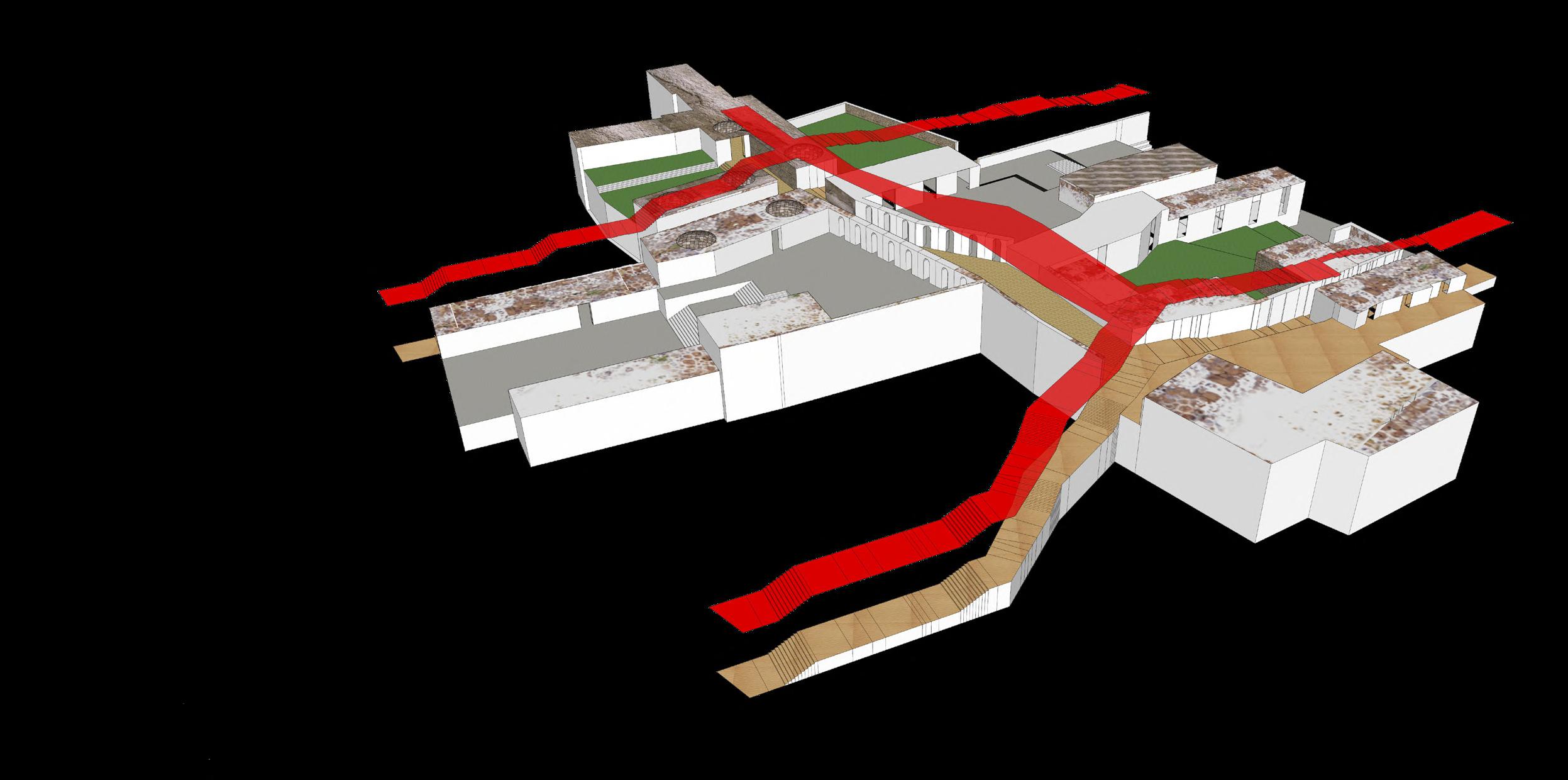
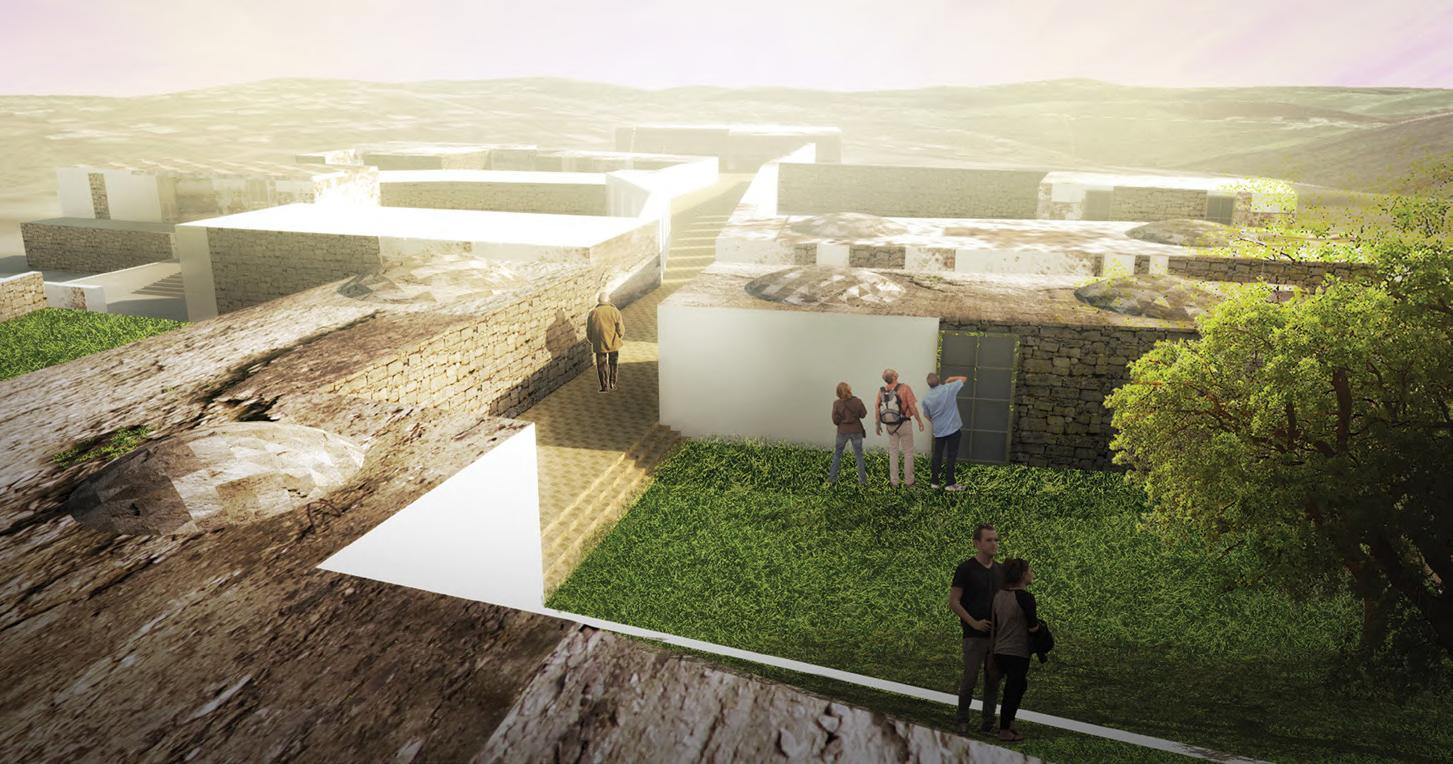
The purpose of choosing this aria is because the villagers already use these facilities for drying out the cartels composts and keeping and Olive kernel after they strain it from the oil. Producing products from the nature is a normal thing for villagers, but being able to teach these crafts for there kids and
whoever is interested from outside the village is important to gain profits. The local women are going to have an opportunity to teach and produce product to sell in the local market and by Doing this here we will be dealing with the first component which is knowing that they can create something with their hands and be profited from it, they will need to protect the source which it is nature and help develop it.
Hikers Trails
Physiology:
here we deal with the way in which a living organism or bodily part functions, physical interaction between individuals and the environment around it. Every time we take a breath, open our eyes or take a step, our body react to the environment around us. that’s why hikers have great connection with the environment. Because
they have interacted and adapted in varies environment and felt the value of nature and its good effect on our bodies.
On wikiloc in Jordan shows that hikers find good trails in Zobia’s great valley, the project here is to locate these trails and bring more attention to its value for hikers.
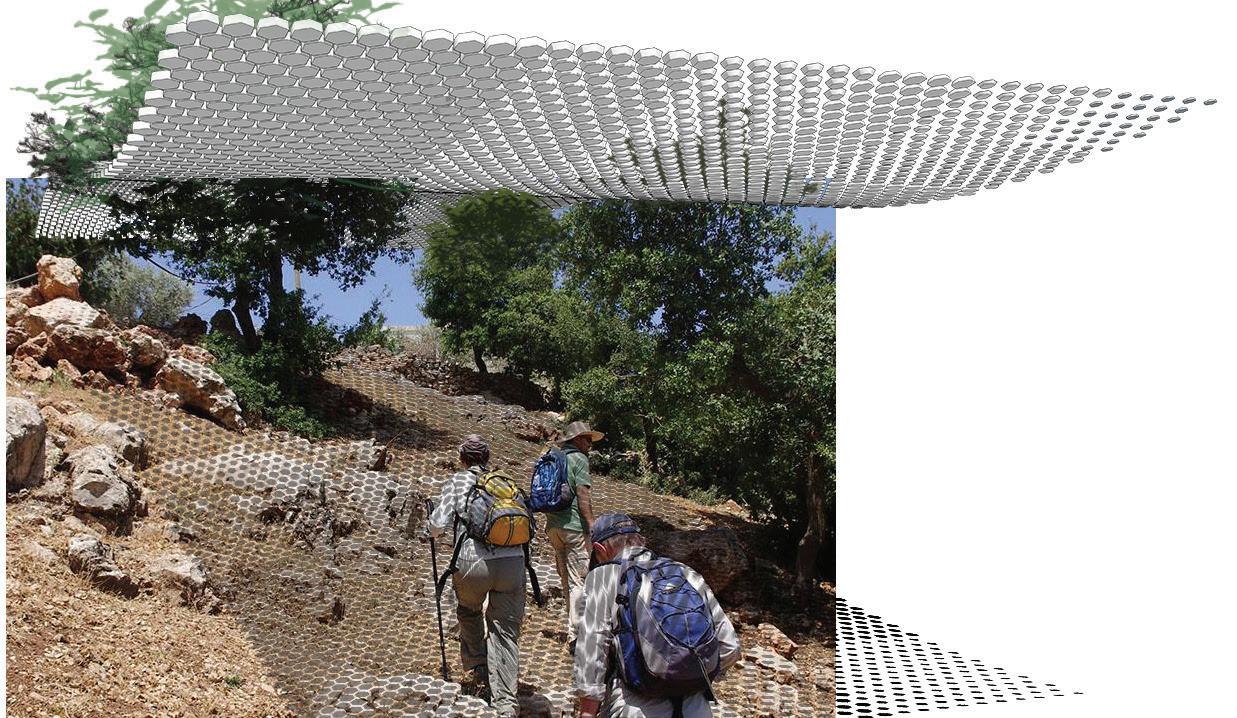
42 43
Workshops Site Plan
Workshops Plan
