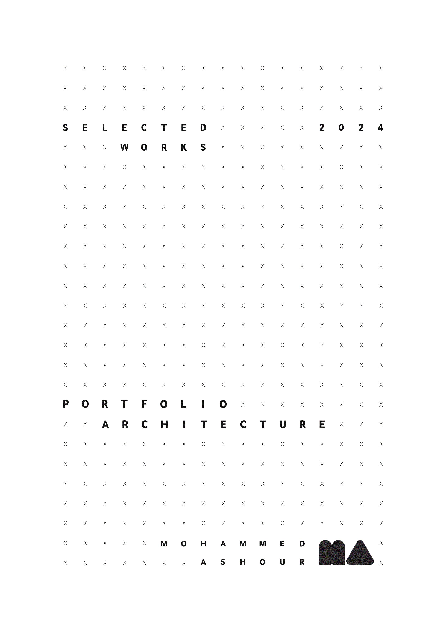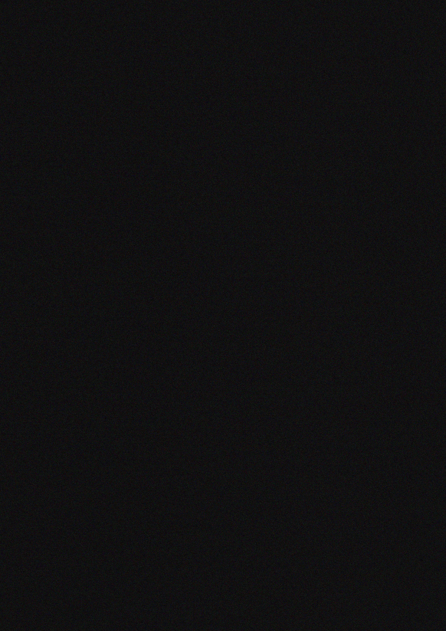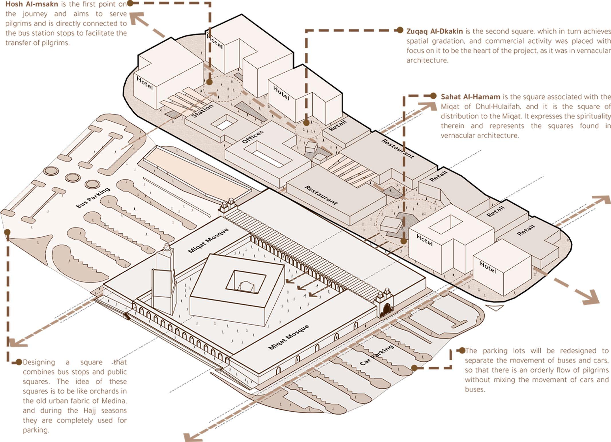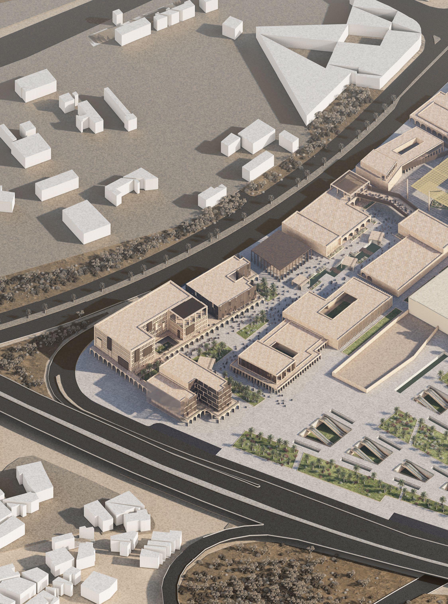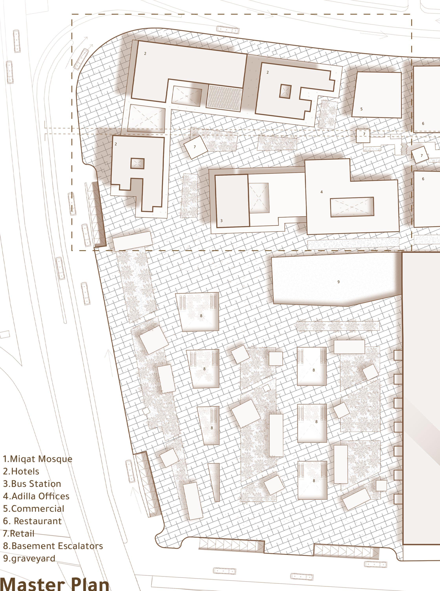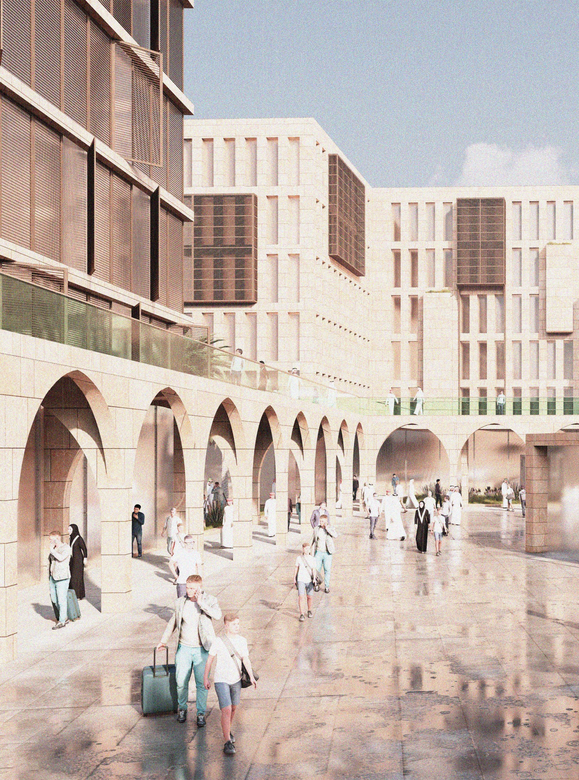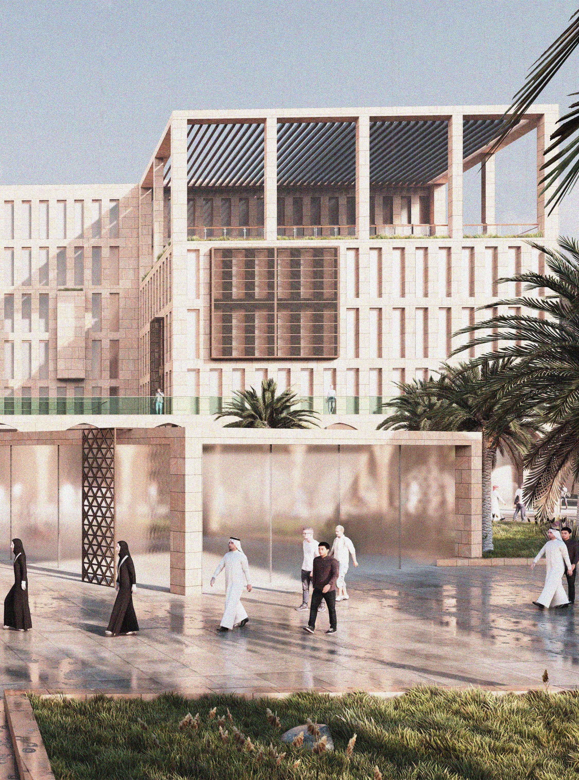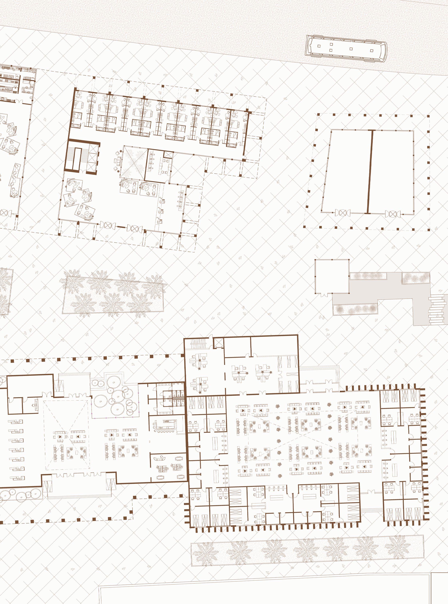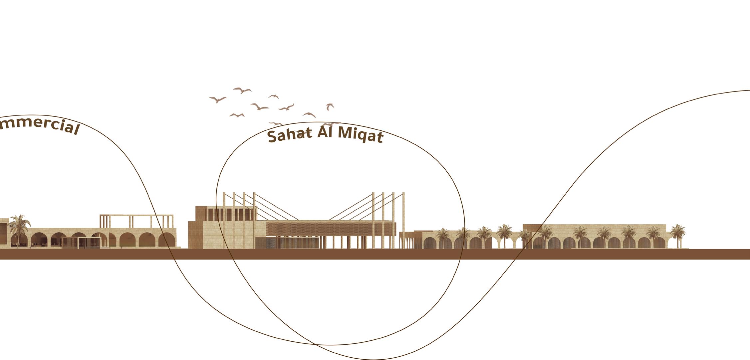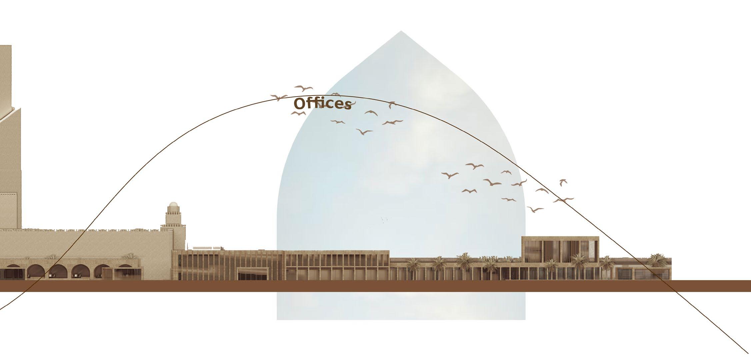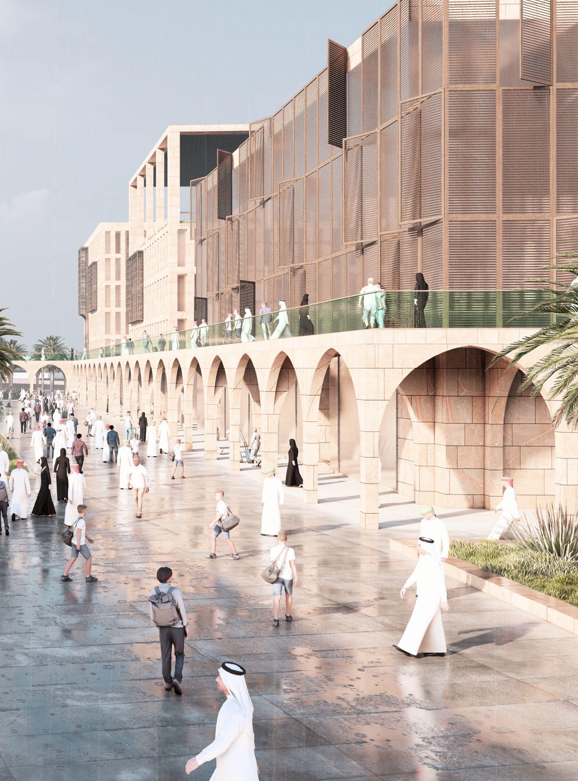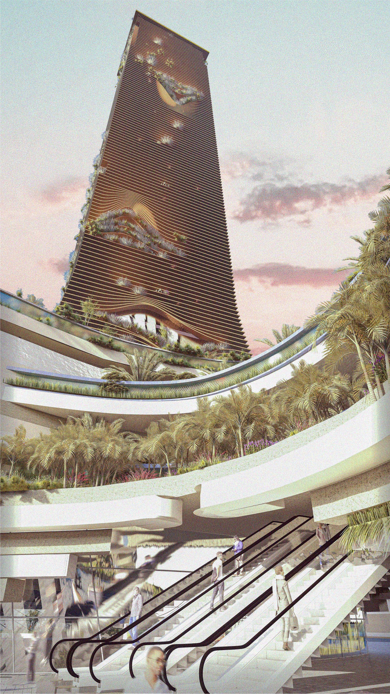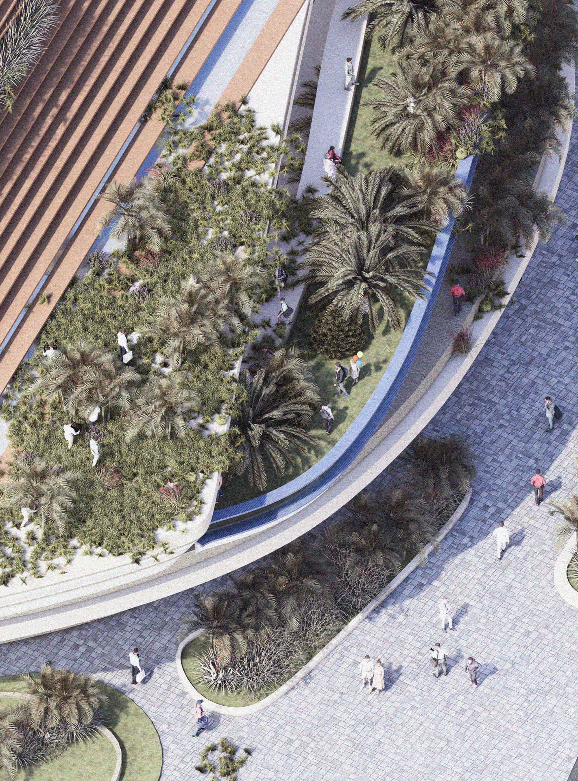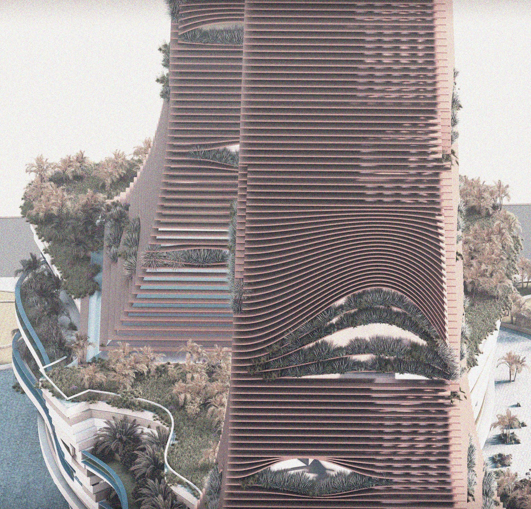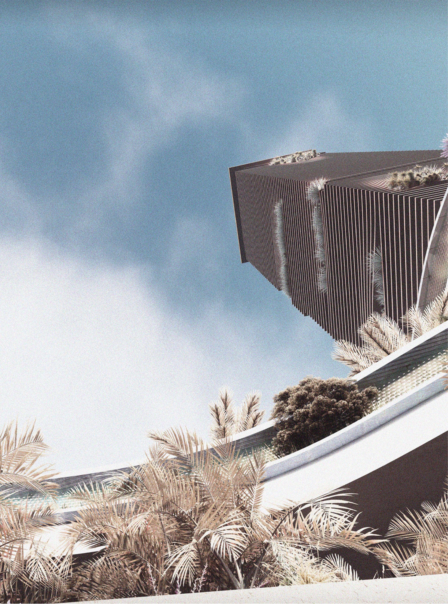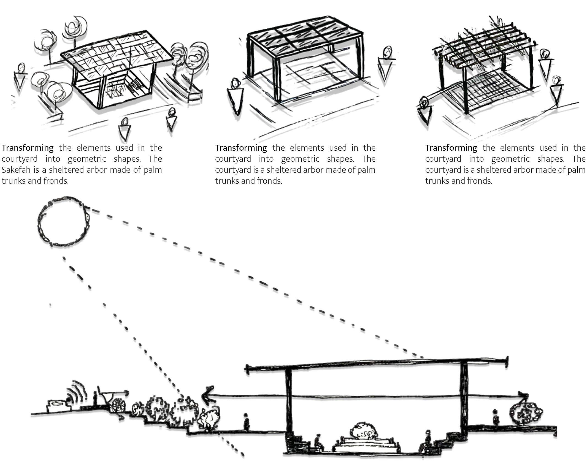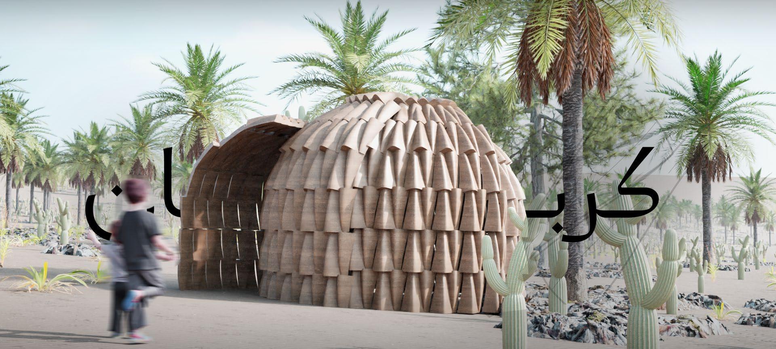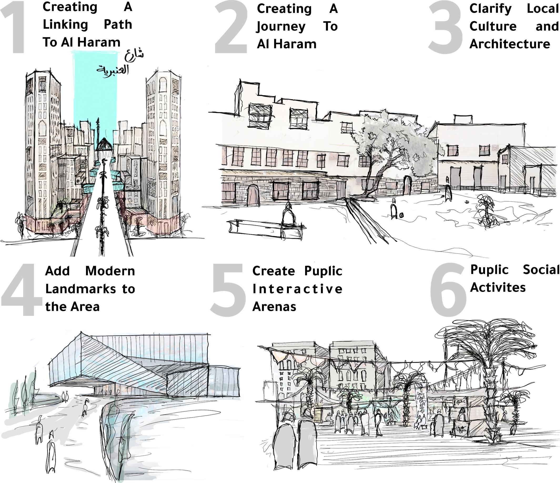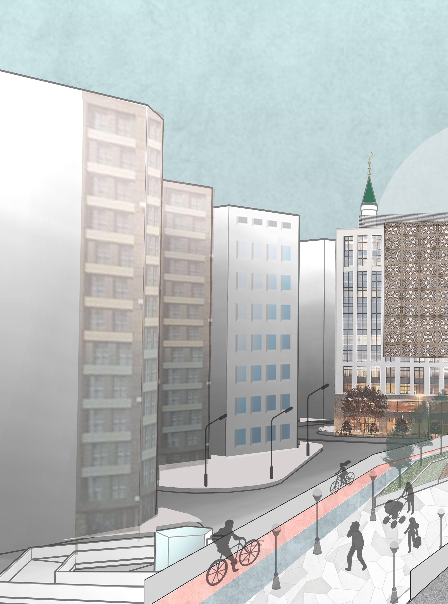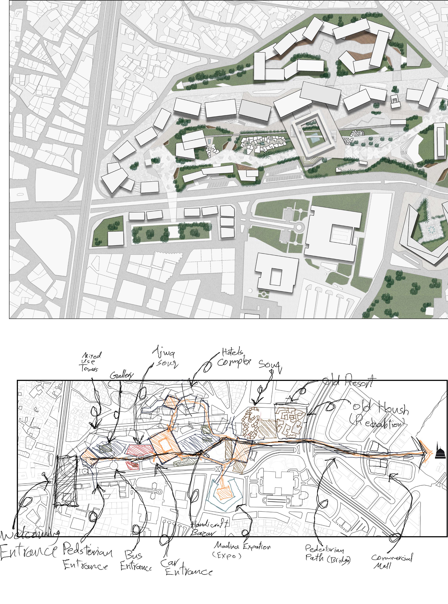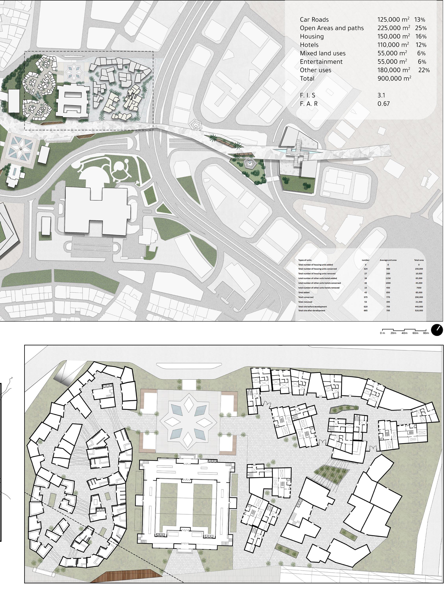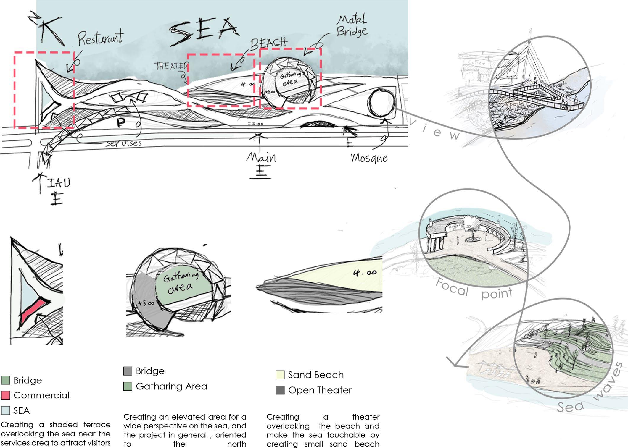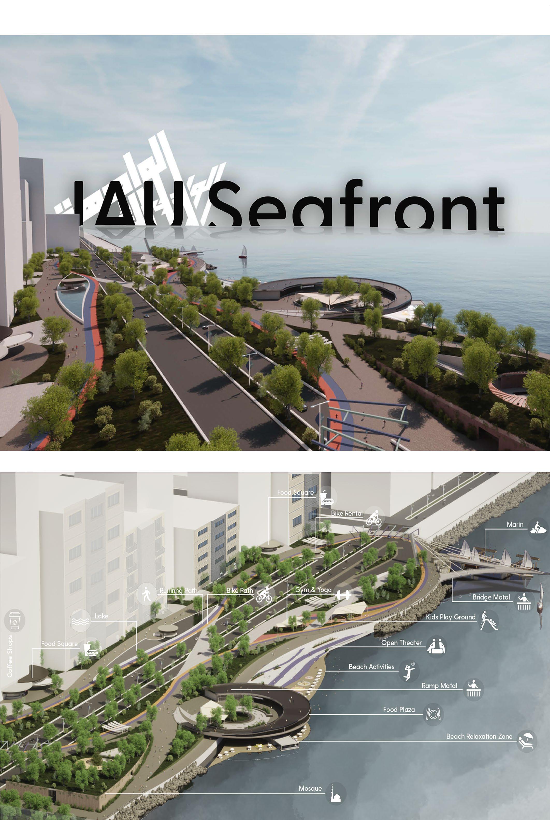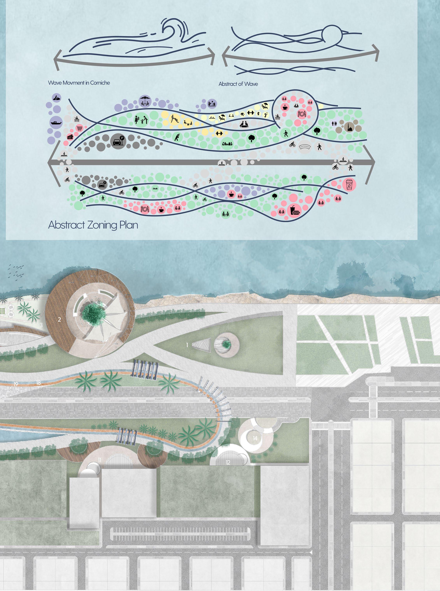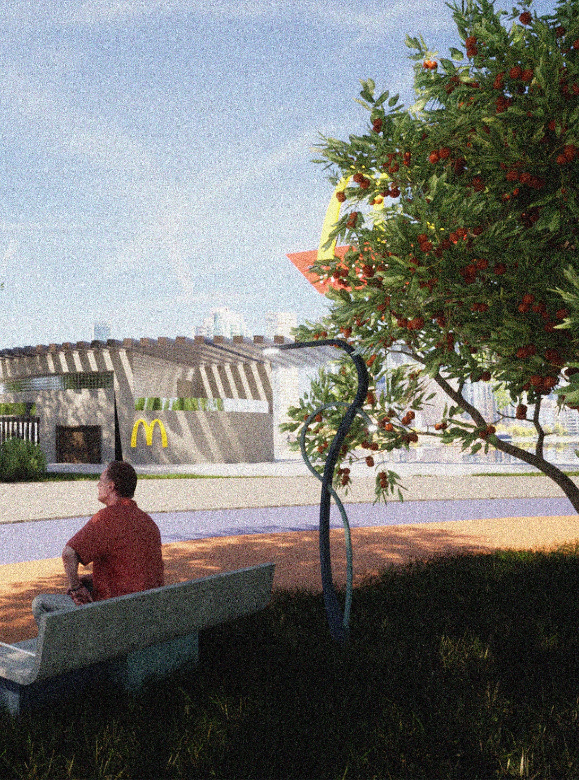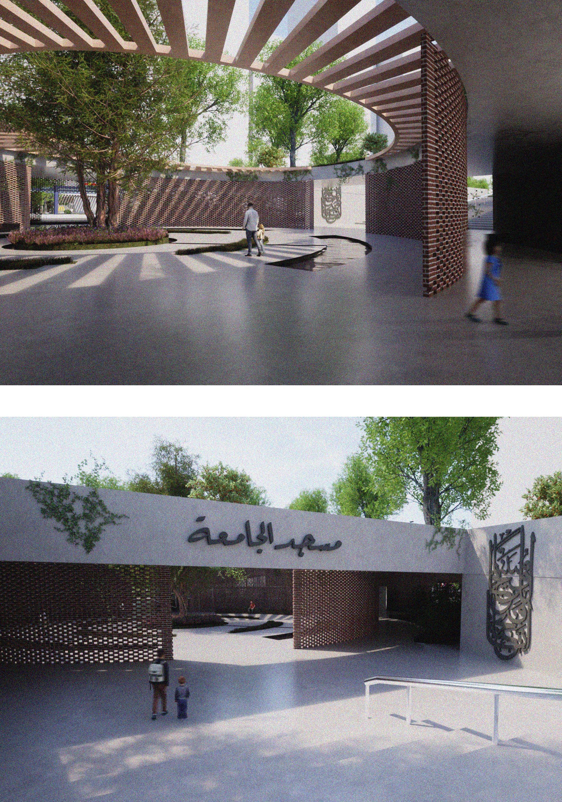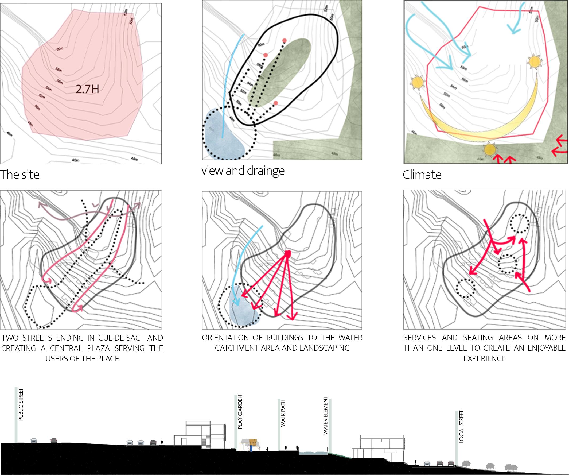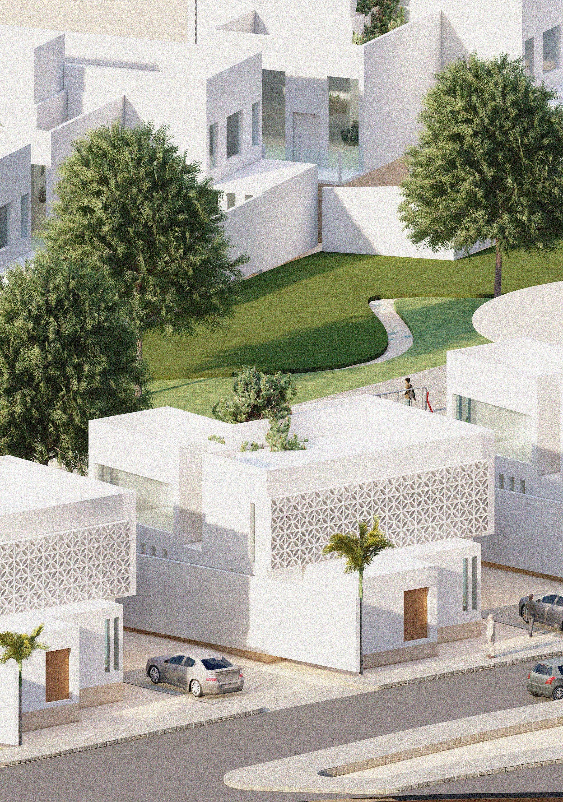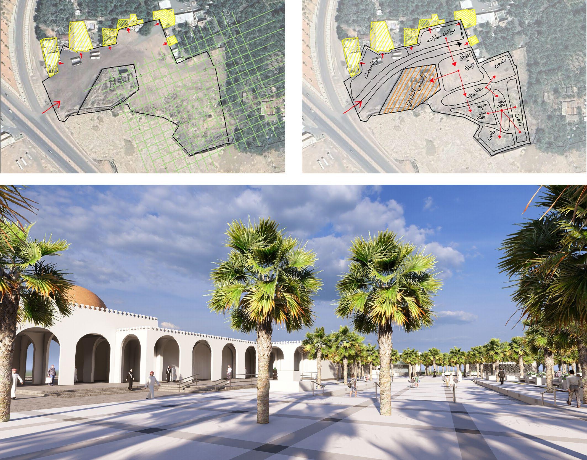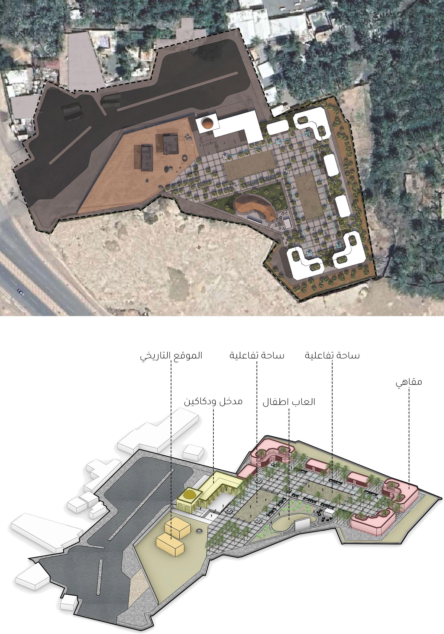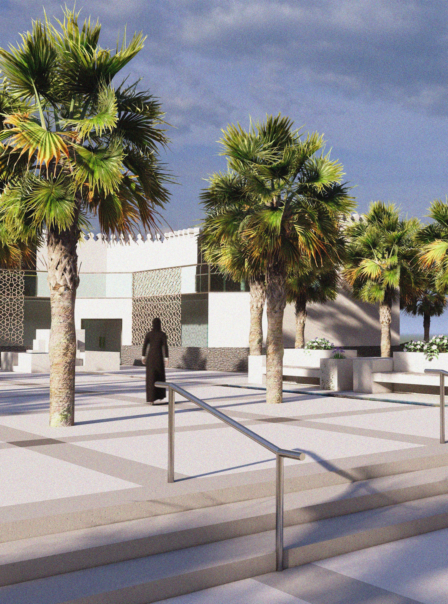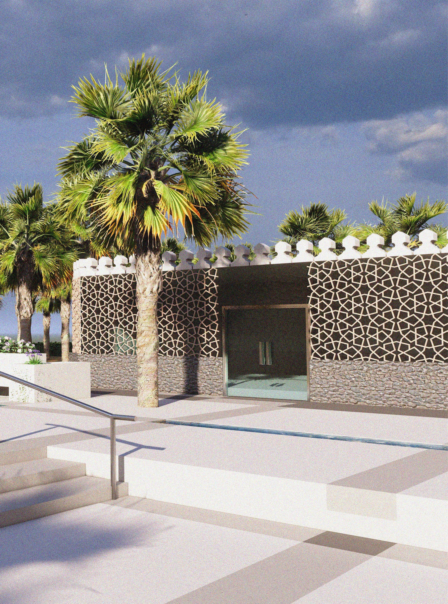Mohammed Yasir Ashour Fresh graduate architect
Nationality Phone NO. E-Mail Saudi +966 54 430 4360 Mohmmad3sh@gmail.com
A dedicated architect passionate about blending technical precision with artistic creativity, particularly in areas like urban heritage, landscape architecture, and graphic design. Experience gained through competitions and events has honed skills in transforming imaginative concepts into impactful designs, enriched by a background in arts and music, including proficiency in playing the Oud.”
Education
• Bachelor in Architecture (Very Good)
Imam Abdulrahman Bin Faisal University
Experiences & Volunteer
• Trainee At Madinah Development Authority
• Member of the student council
• Volunteer for Archgallery 2023 Event
• Seasonal employee at Al-adilla foundation for Hajj
• Volunteer for LARCH Expo 2023 Event
Achievements & Appearances
• Second Place Winner of “Retal for Creative Design 2023”
• Top Ten nominee of “Designathone 2024”
• College of Architecture And Planning Trajectories
• Project Featured in “Archgallery 2024” Event
• Projects Featured in LARCH Expo 2023 Event
• Participant in “Retal Mosque Competition 2022”
• Participant in “Mujassam Watan Award 2022”
• Ithraa architectural Community
Language
Arabic | Native English | Intermediate
Skills
Soft Skills
• Speaker Group Leader Productive
• Fast Learner
• Creative Thinker
Hard Skills
Discover the fusion of innovation and tradition in each project, where architectural brilliance meets timeless elegance.
Contents.
Miqat Gate.
Graduation Project | Saudi Arabia / AL Madinah AL Munawwarah
2024 | Urban Design,Architecture | 67000m2
EcoSculpt Towers.
Design studio IX | Saudi Arabia / AL Khobar
2023 | Mixed Use Architecture | 16000m2
Al Saqifa Park.
Retal Company Competition | 2nd Place award | Saudi Arabia / AL Khobar
2023 | Landscape Architecture Design | 2400m2
Kraban.
Designation | Top 10 in Designation | 2023
Architecture,Environmental Design, Social Projects
Qurba Al Medina.
Design studio VIII | Saudi Arabia / AL Madinah AL Munawwarah
2023 | Urban Design | 1.800.000m2
IAU Sea Front.
Elective course | Saudi Arabia / AL Khobar
2023 | Sea Front Design | 177,000m2
Hajer Housing.
Design studio VII | Saudi Arabia / AL Dhahran
2022 | Housing Design | 32000m2
Bir Al-Ahn Plaza.
Practical Training Project | Saudi Arabia / AL Madinah AL Munawwarah
2023 | Public Space & Historical development | 22400m2
Nahdha Mosque.
Design studio VI | Saudi Arabia / AL Dammam
2021 | Religious Architecture Design | 6100m2
INFO
Place:Saudi Arabia / AL Madinah AL Munawwarah
Year:2024
Type:Urban Design,Architecture
Area:67000m2
ABSTRACT
The Miqat Gate is an Urban Center in Al Madinah Province with a New Idea and a New Vision that the Medina Development Authority Wants to Achieve by Dividing the Central Area Around the Prophet’s Mosque into Several Urban Centers. One of These Centers is the Miqat Gate, which Brings Together Boutique Hotels, a Food Plaza, Retail Centers, Adilla’ Center (Pilgrims Service Offices), and a Public Transportation Station to be a Destination for the Umrah Pilgrim, Hajj, and Muhrim, and Preparation for Their Trip to Mecca in Particular and a Tourist Destination that Fits Vision 2030 in General.
INFO
Place:Saudi Arabia / AL Khobar
Year:2023
Type:Mixed Use Architecture
Area:16000m2
ABSTRACT
The Skyscrapers project is rooted in a design philosophy inspired by the concept of hanging gardens, exploring the seamless integration of architecture with its surrounding environment. This conceptual framework delves into the dynamic interplay between buildings and nature, drawing parallels to the iconic hanging gardens that harmoniously merged human-made structures with the natural world. The project delves into the profound influence of environmental forces on architectural form, examining factors such as erosion and the organic proliferation of vegetation cover.
INFO
Place:Saudi Arabia / AL Khobar
Year:2023
Awards:2nd Place Retal Company Competition
Type:Landscape Architecture Design
Area:2400m2
ABSTRACT
The design concept of the park is derived from a contemporary issue, which is the lack or absence of communication among neighborhood residents. Therefore, the idea is to create a stimulating space for socializing and networking inspired by the concept of a courtyard. Through this space, we aim to enhance social life and revive communication among residents.
Uses of Saqifa
INFO
Place: Virtual location
Year:2024
Awards:Top 10 in Designation
Type: Architecture,Environmental Design, Social Projects
ABSTRACT
Kraban project is a short-listed project in the Designation in Architecture and Design Commission in Design for Good Track in 2024. The Competition was to Design a solution for a group of people that needed help so they could live like other people, the competition was under 2 days of work only. The concept is to design two solutions at once. The world has more than 108 million refugees, who are just like us but are at the wrong time and location. In Saudi Arabia alone, there are more than 1.2 billion Karab pieces produced annually, amounting to around 680,000 tons, mostly because it is the only way to dispose of them.
Humanity Problem
Environmental Problem
A foldable shelter unit that are made from the wasted Palm parts, “Karab” which reflects and Symbolizes the identity of the Saudi Arabia.
1- Sustainability
2- Identity
3- Cost
4- Movable
5- Foldable
6- Waste Investment
Folding Mechanism
Step 01
02
Step 03
The unit in the folded position. The spiral folding mechanism. The unit final form.
Step
INFO
Place:Saudi Arabia / AL Madinah AL Munawwarah
Year:2023
Type:Urban Design
Area:1,800,000m2
ABSTRACT
Reviving the vernacular architecture in Medina through reconstruction Housh Al-Rai and using it as an open gallery and adding a resort with the same old urban fabric of Medina and forming a traditional market with its well-known alleys.
Qurba Al Medina
Qurba Al Medina
Design studio VIII
Qurba Al Medina
Design studio VIII
INFO
Place:Saudi Arabia / AL Khobar
Year:2023
Type:Sea Front Design
Area:177,000m2
ABSTRACT
The concept blends function, experience, and form into a cohesive vision. It’s designed as a gathering space with optimal views and orientations, fostering social interactions and community bonding. Inspired by water waves, the form symbolizes fluidity and dynamic energy, creating a harmonious and engaging environment that balances aesthetics with functionality seamlessly.
The Mosque Concepet
The main idea consisted of providing sufficient space and creating an environment for the mosque that is harmonious with the place. Therefore, we sifted the mosque mixed with nature and placed a plate that did justice to all the entrances to the mosque. to integrate the mosque with the environment.
INFO
Place:Saudi Arabia / AL Dhahran
Year:2022
Type:Housing Design
Area:32000m2
ABSTRACT
The concept of the project is to humanize the area and give opportunities to pedestrians greater than vehicles. The walkway was made with lines stemming from nature to create different experiences for the user, taking into account the creation of streets surrounding the area to keep pedestrians away from the street.
INFO
Place:Saudi Arabia / AL Madinah AL Munawwarah
Year:2022
Type:Public Space & Historical development
Area:22400m2
ABSTRACT
During my training period with the Medina Development Authority, I proposed a project to design a plaza in Bir Al-Ahn. The aim was to connect this plaza with the historical site and the reserve farms surrounding it, enhancing the vernacular architecture of Medina within the old urban fabric. This initiative sought to integrate modern design elements with the historical context, creating a harmonious blend that celebrates the rich heritage of the area while also meeting contemporary needs.
INFO
Place:Saudi Arabia / AL Dammam
Year:2021
Type:Religious Architecture Design
Area:6100m2
ABSTRACT
Transforming traditional mosque elements into parametric elements creates a dynamic interplay of endless lines that harmonize with nature. The design concept involves reimagining the mosque’s traditional shape into a parametric form while retaining the same outline. This approach not only modernizes the architecture but also emphasizes the seamless integration of the mosque with its natural surroundings. It showcases a fusion of tradition and innovation, offering a powerful vision for architectural expression.
