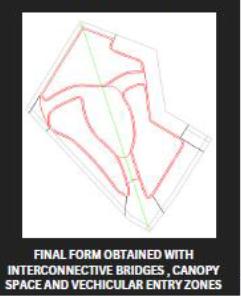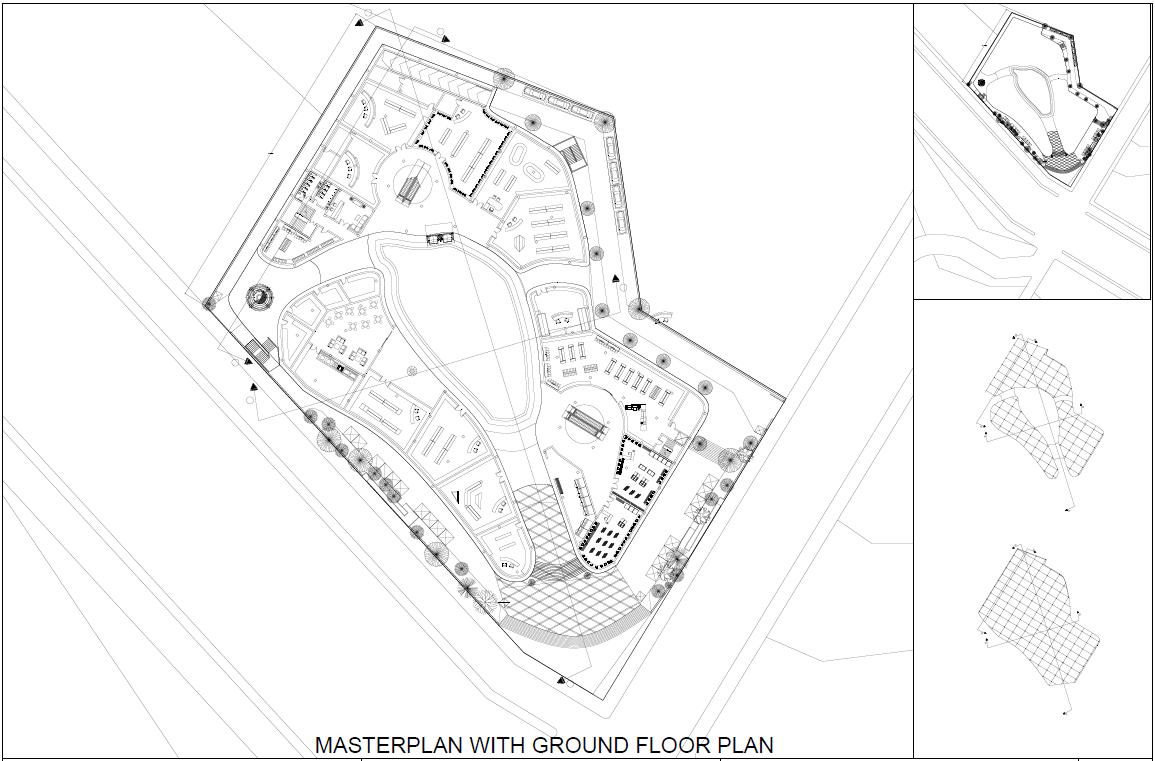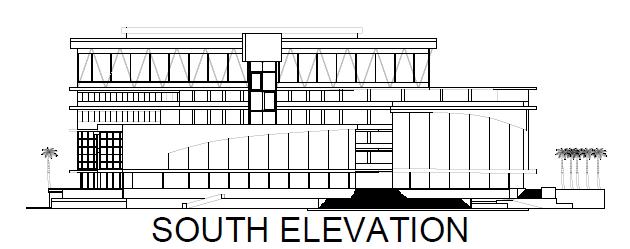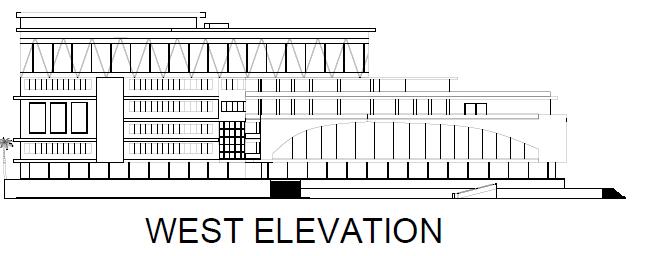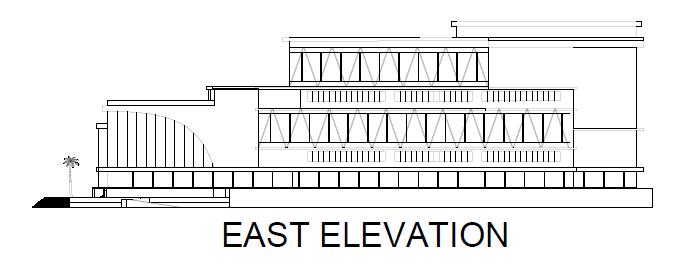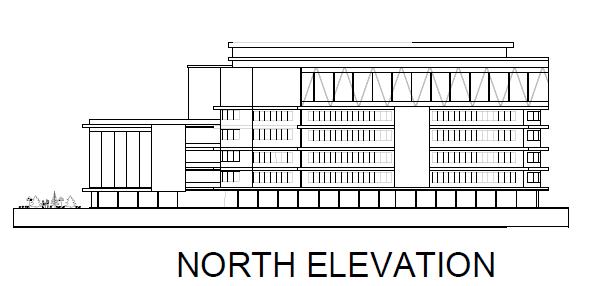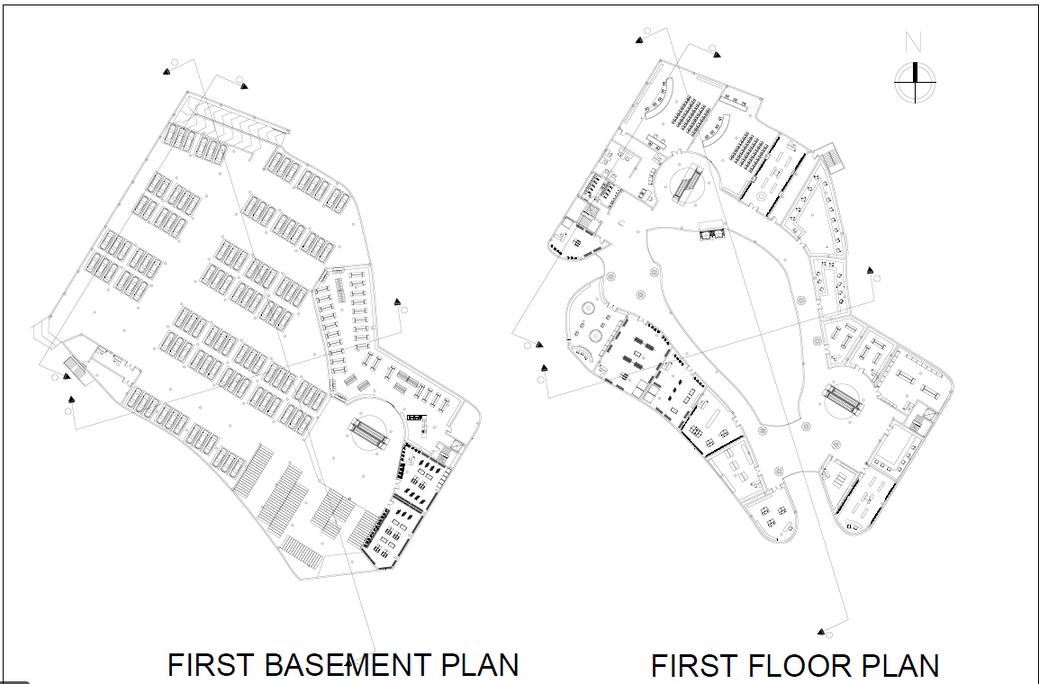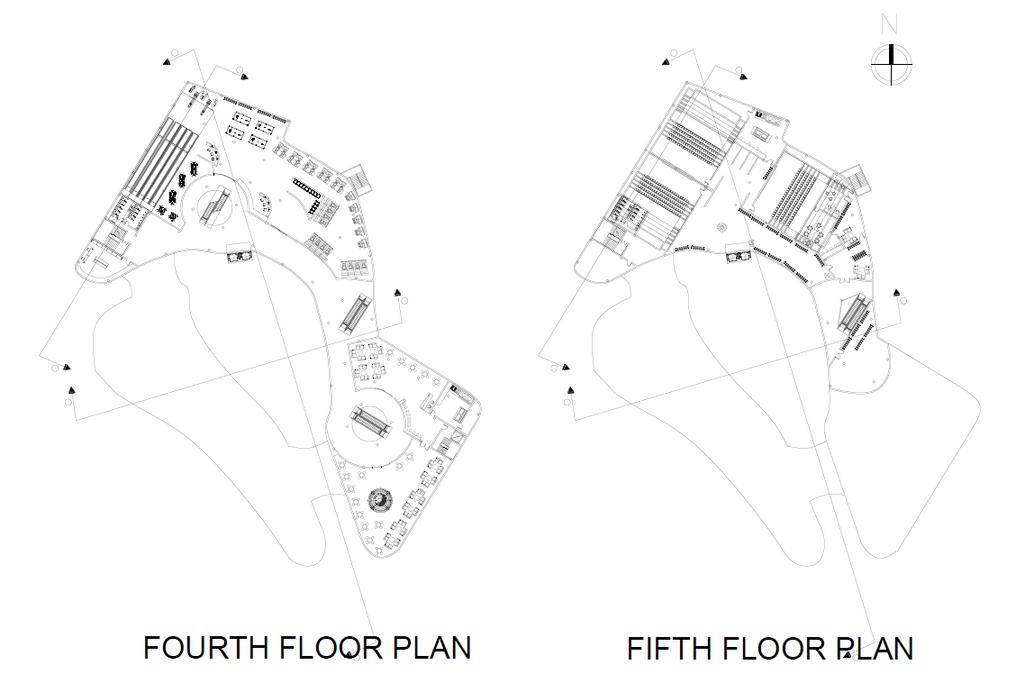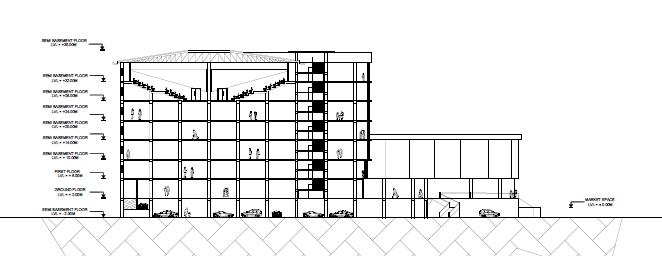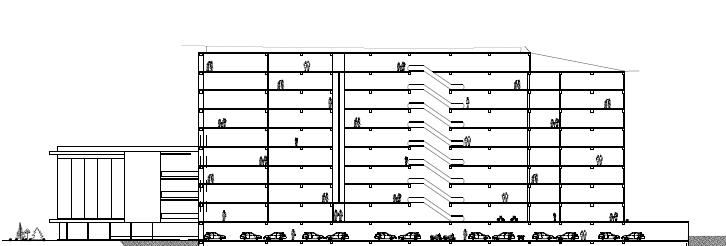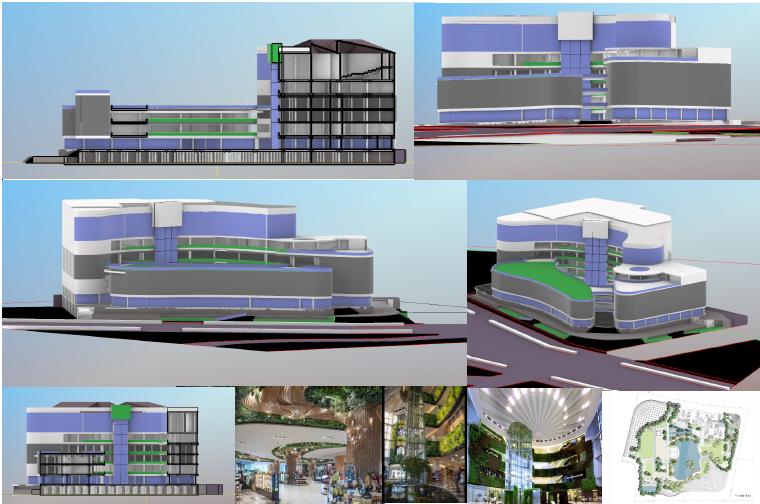Kathmandu Engineering College, Kalimati, Kathmandu



Department Of Architecture


Kathmandu Engineering College, Kalimati, Kathmandu




Mohit Amatya, Architecture Student
I am a third-year architecture student seeking for the creative ability to design interesting, compelling, and functional projects in pursuit of architecture theory and new ideologies within realistic application. I believe in our responsibility to others and the power of architecture as a tool for social change.

For me, design is the process of combining emotional creativity within the constraints of societal functions
I believe that good architectural design is not just about creating an intelligent blend of style, form and function. It is also a form of storytelling. The architectural style which I would like to indulge the most is the style which encompasses the traditional nature of my native area with a modern twist as a complement.
RAWBookcafewasthefirstcompletearchitectureprojectasanundergradbachelorsstudent.Theformand planningencompassesthreejuxtaposedbookswithacurvedroofresemblingasectionofacoffeebean.Theplanning wasdoneinawaythatallowsuserstonavigatefreelyaroundthesiteandinsidethebuildingwithampleseating,dining andbookstackingspace.
ELEVATION
MASTERPLAN
ELEVATIONS
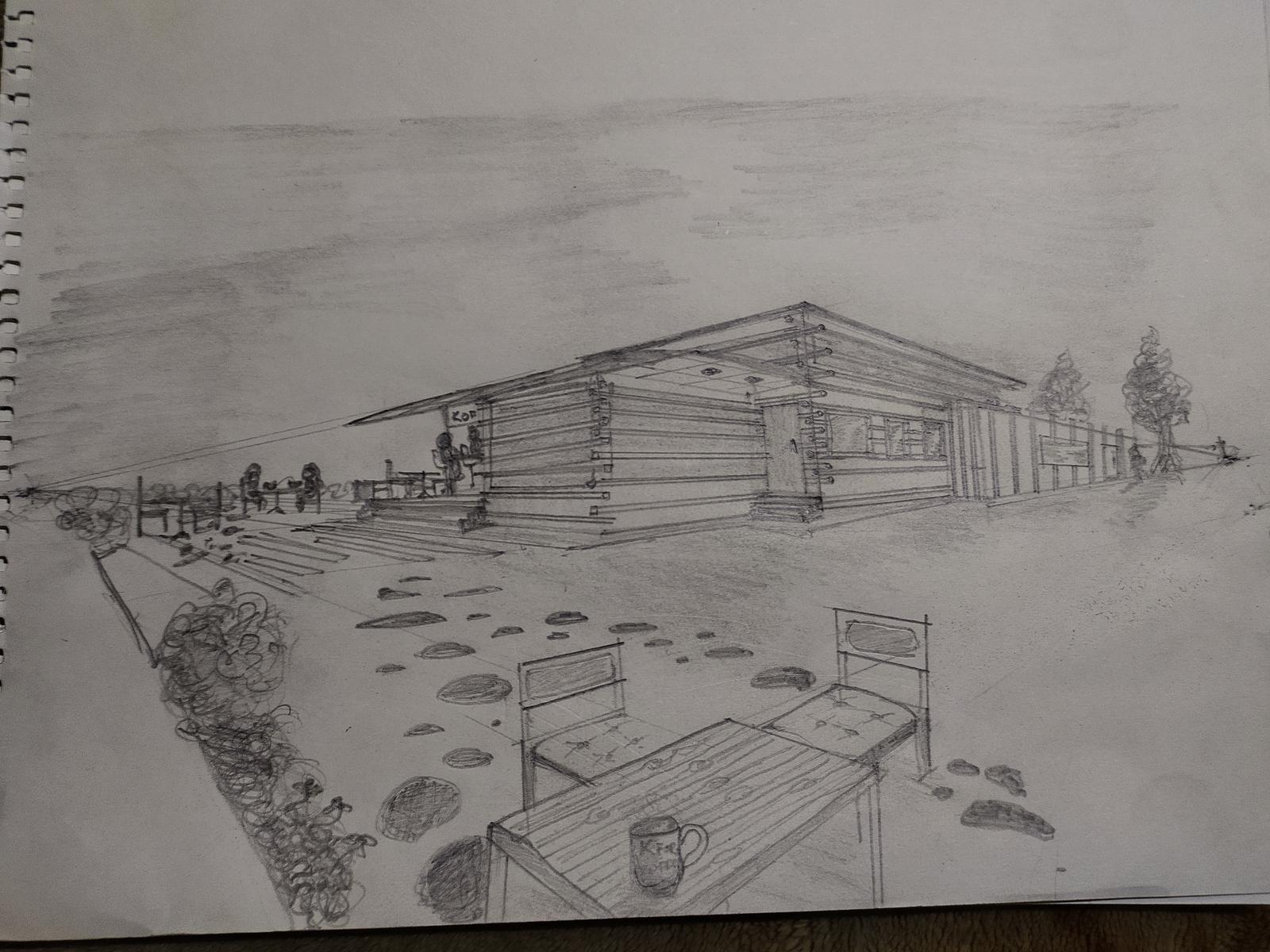
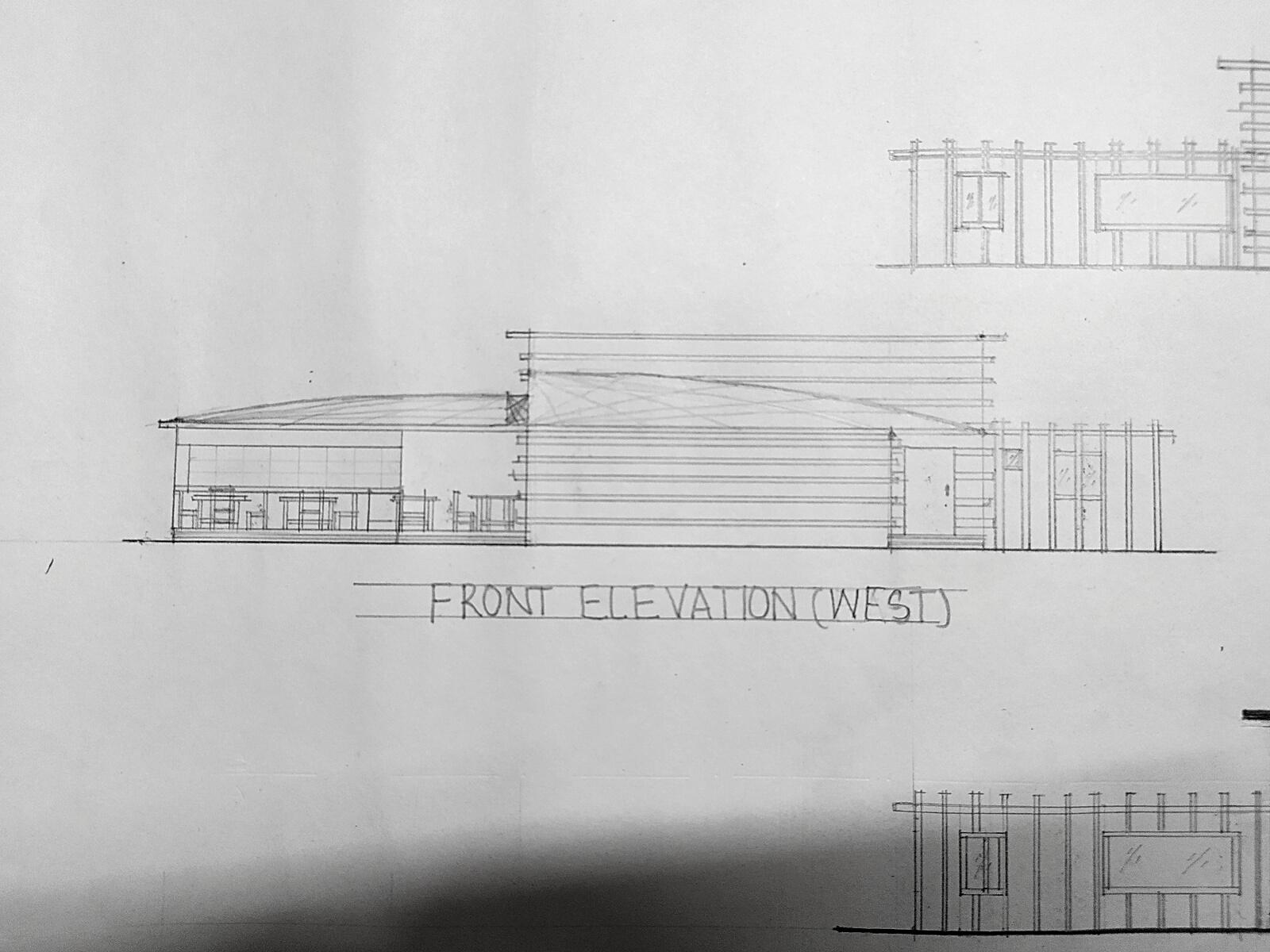
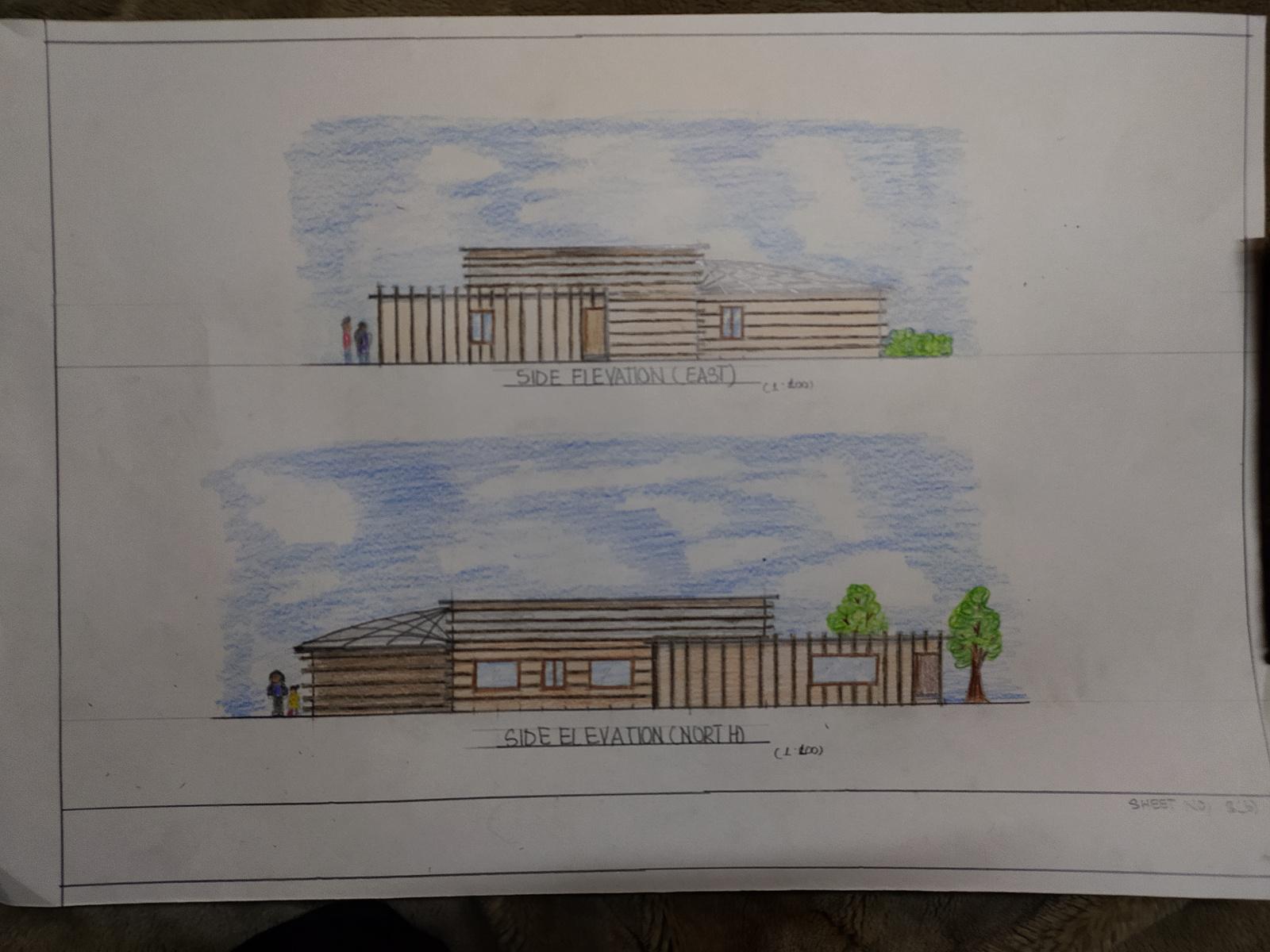
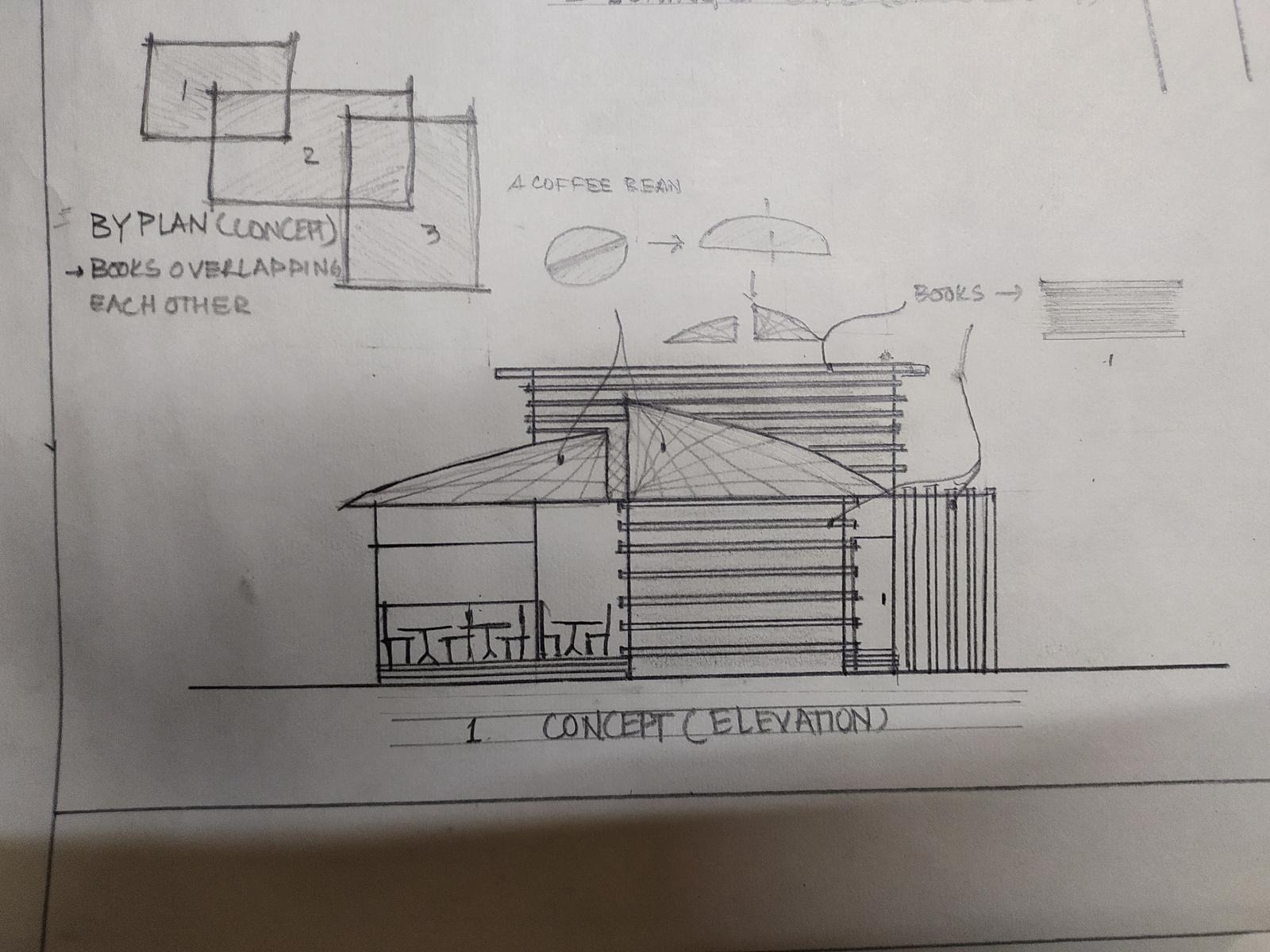
FLOORPLAN
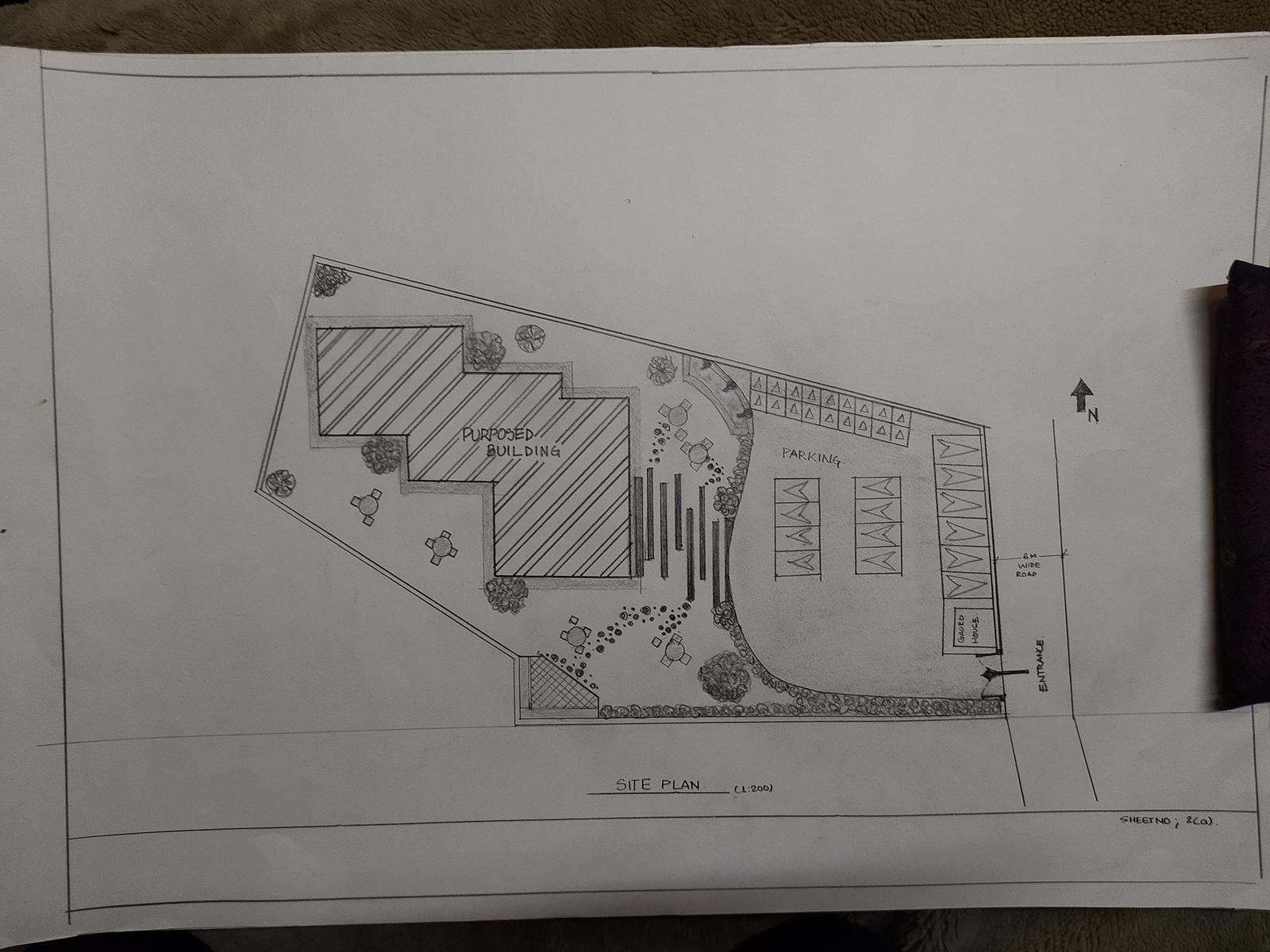
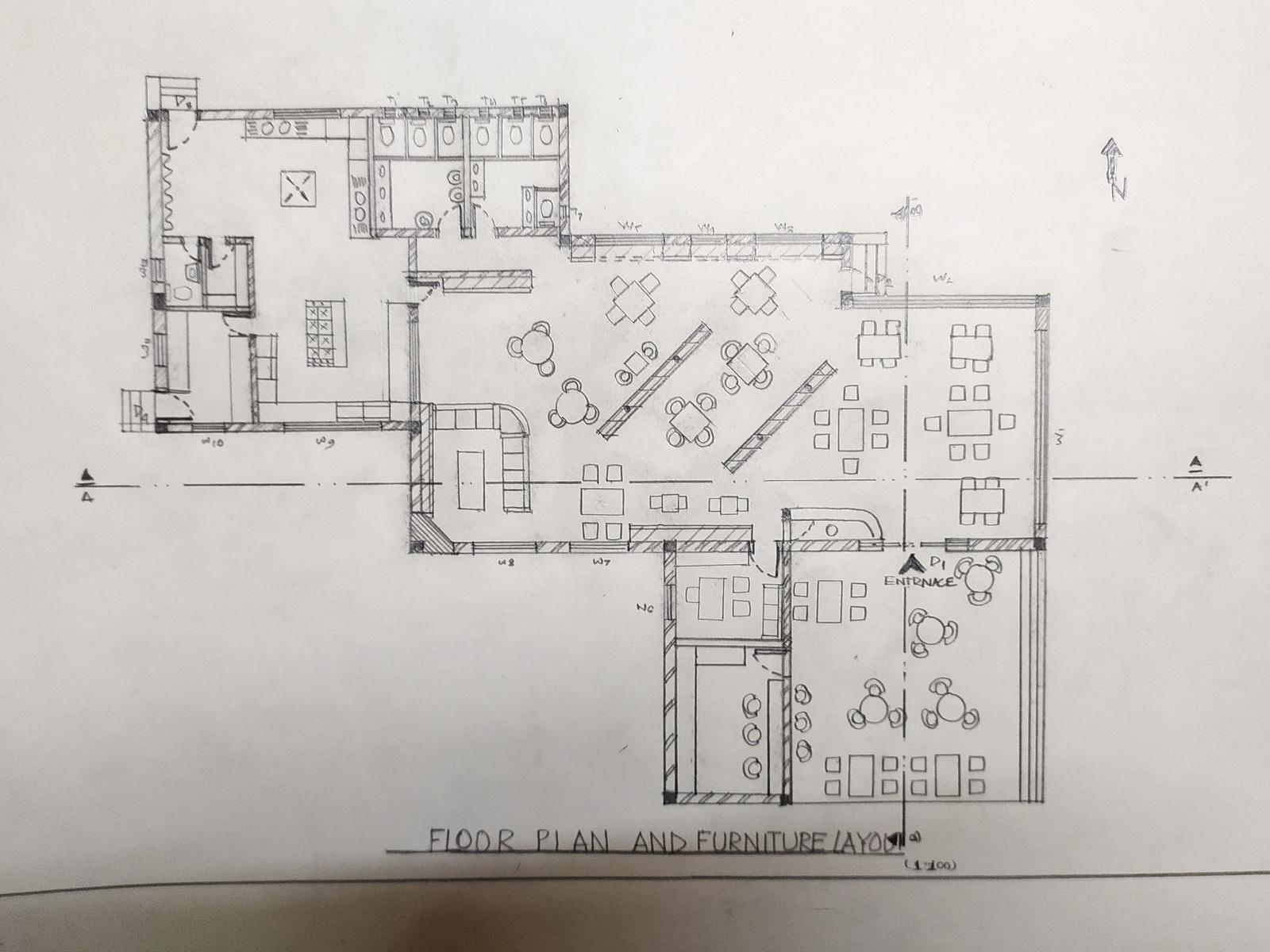
The Pairie Residence is an ode to my inspiration , Frank Lloyd Wright. The design mimics the original Pairie Style advocated by F.L.W with slight twist of Newari Architecture in planning style of residences and Elevations showcasing native elements in more minimalistic way.
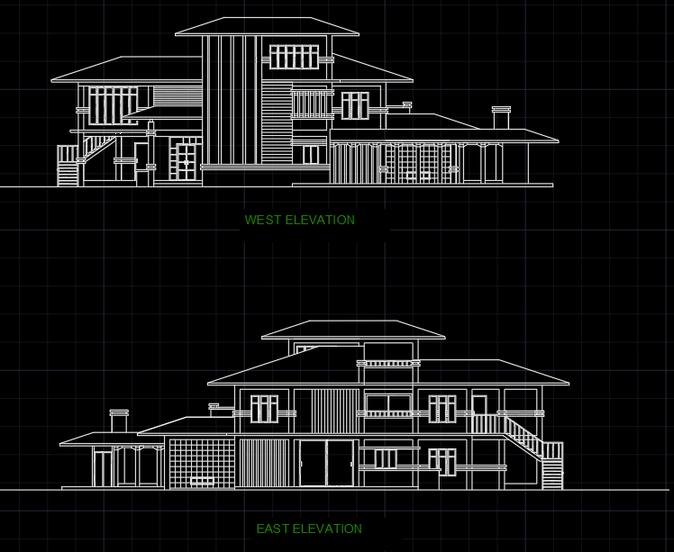

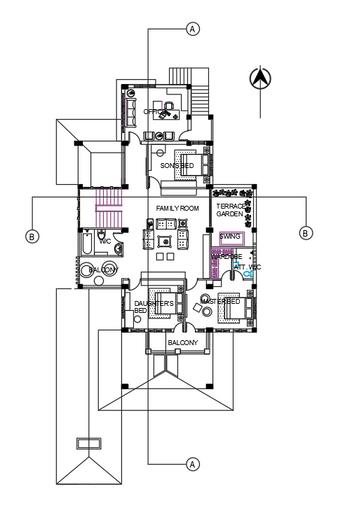
The masterplan is dictated by the rectilinear and the environmental setting of the site. The whole concept revolves around the design thinking of a master architect with a vernacular touch of the country which it would be built in. WEST
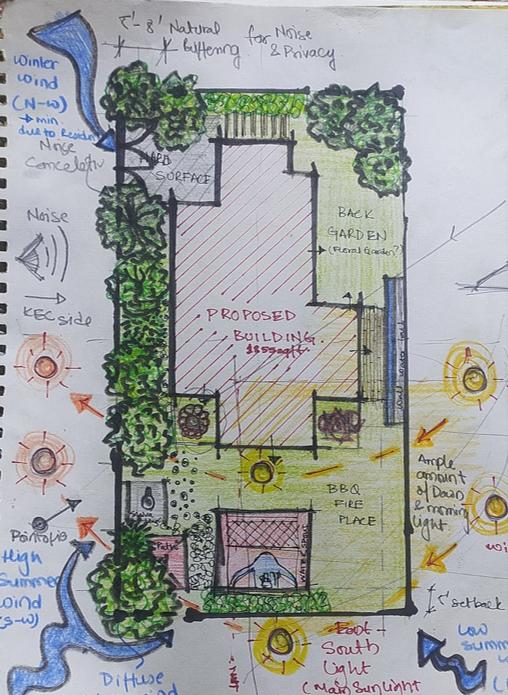
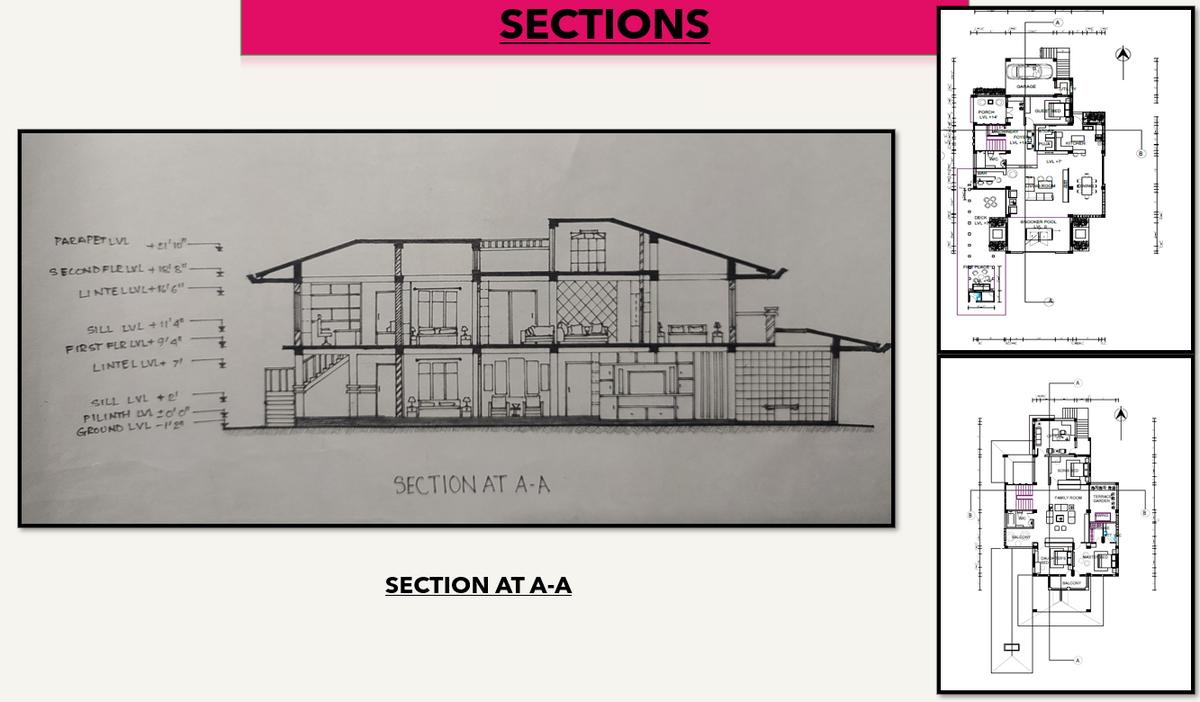
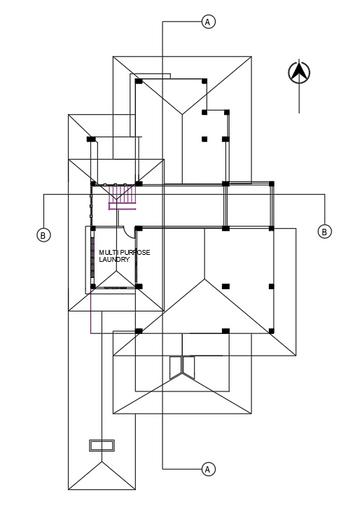
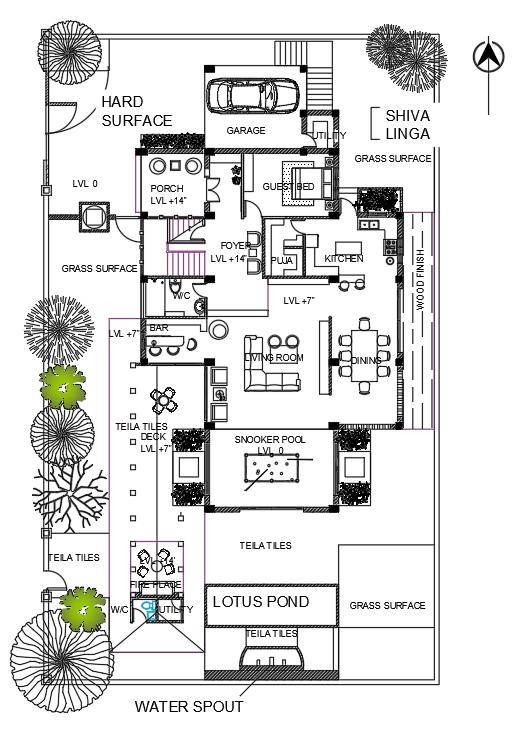
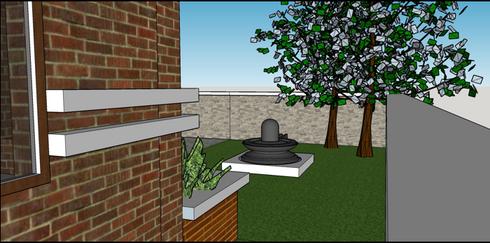
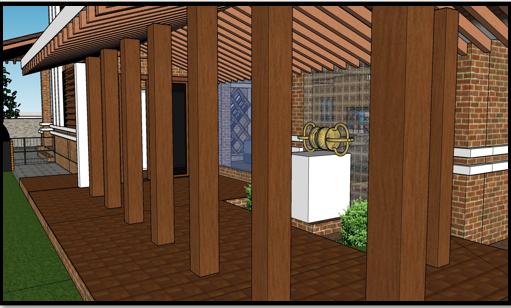
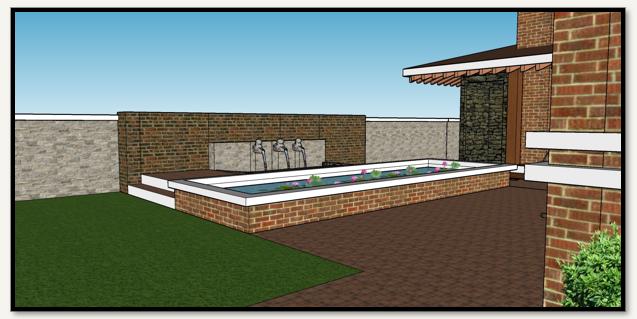
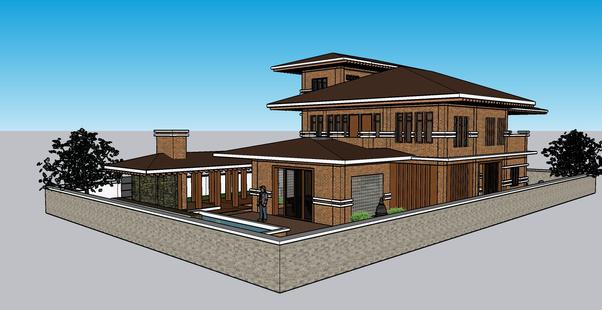
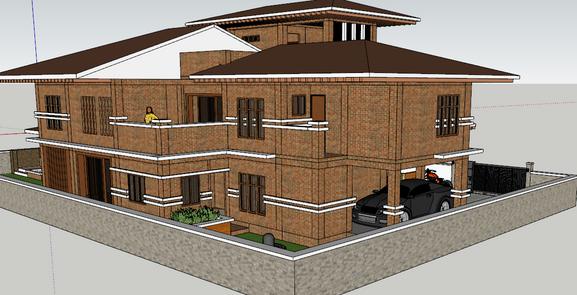
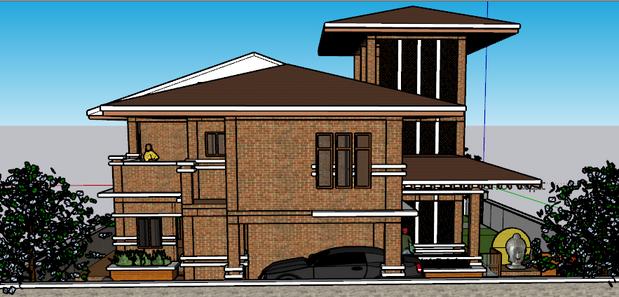
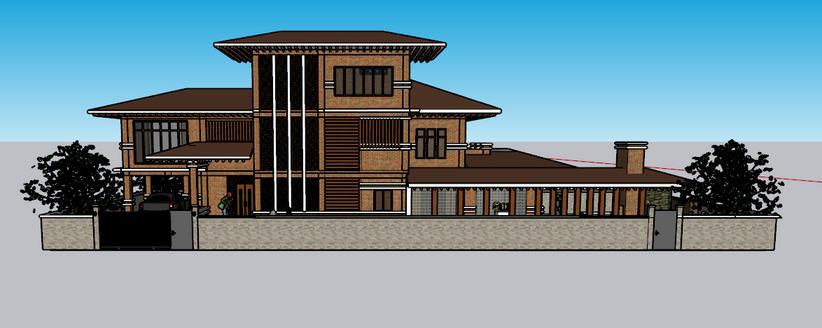
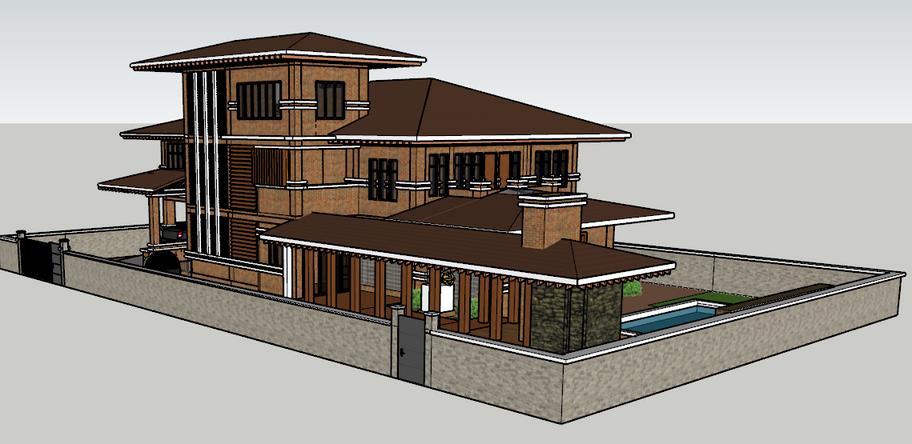
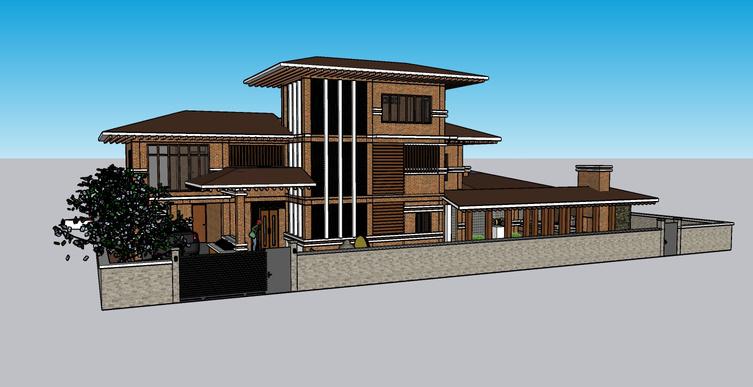
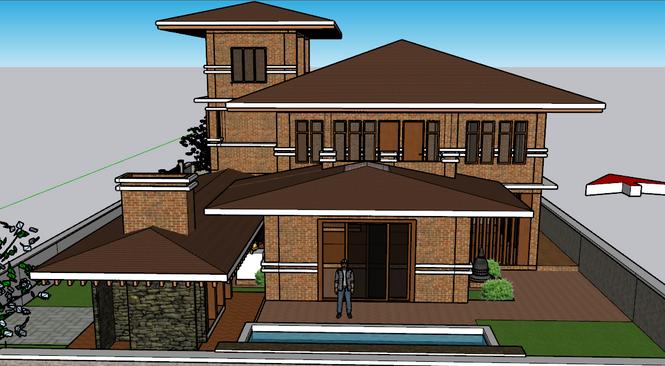
The interiors of the house has used more traditional elements like raw brick face with variationally contrast given by the white wash on structural elements. The Daleens( wooden beams) on ceilings has given the interiors a truly Newari setting despite of the modern furniture used in it.
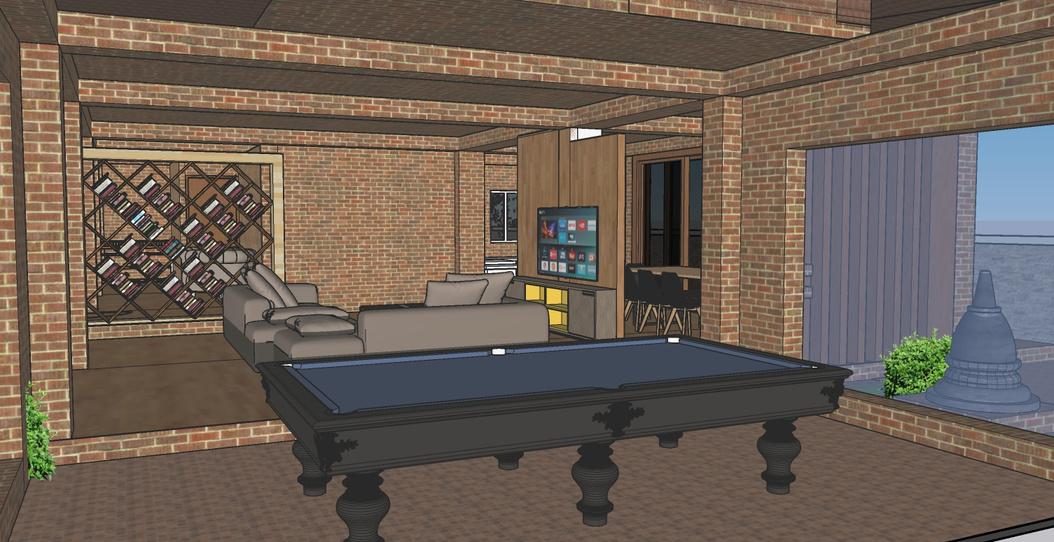
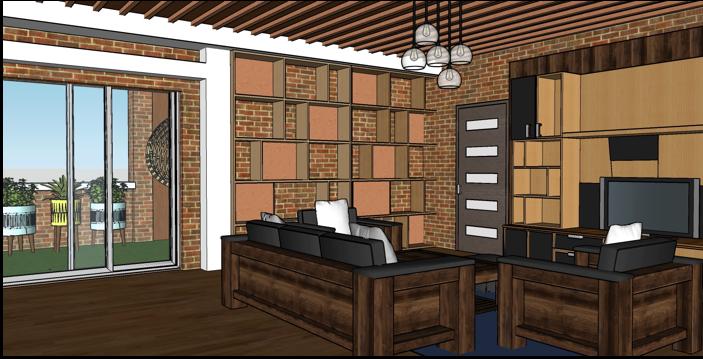
The transitions from interior to exterior is made seamless by the help of ceiling to floor glazing's and sliding doors which makes the house more vibrant and open. Single panel windows also helps in maintaining the light play in bedrooms
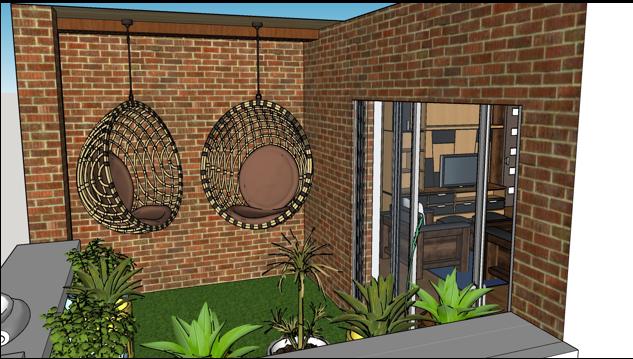
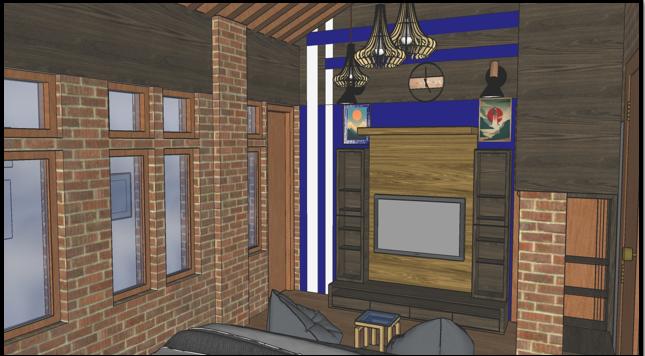
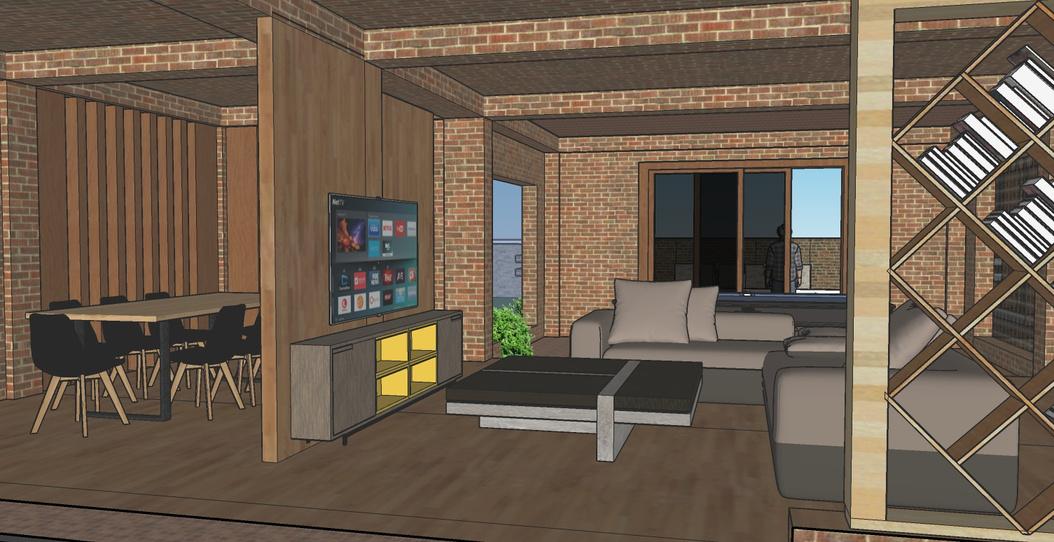
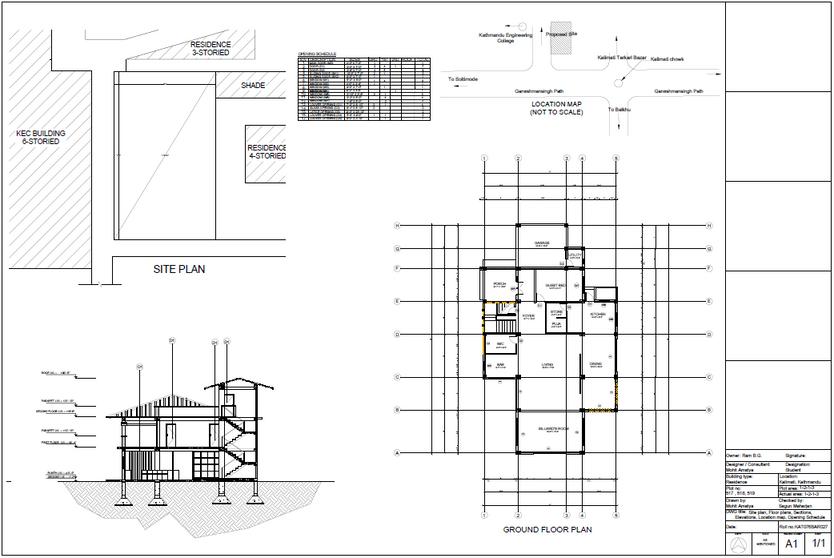
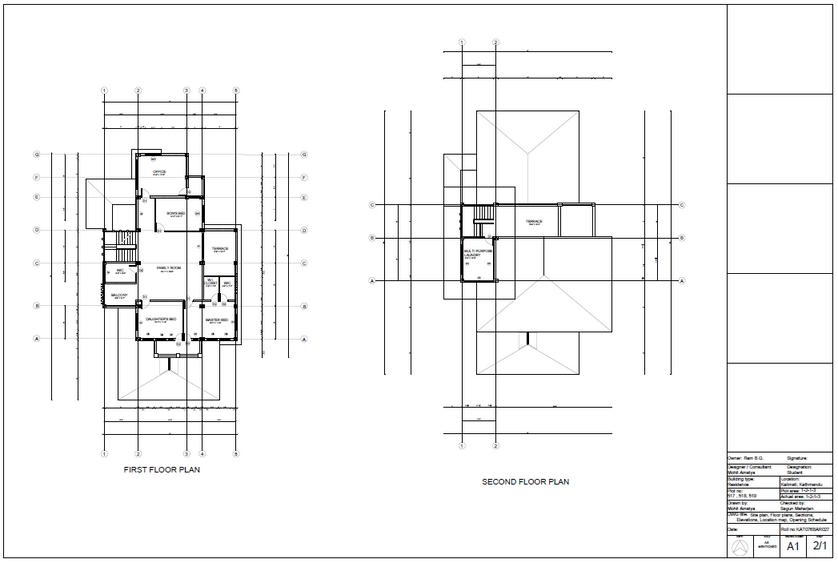
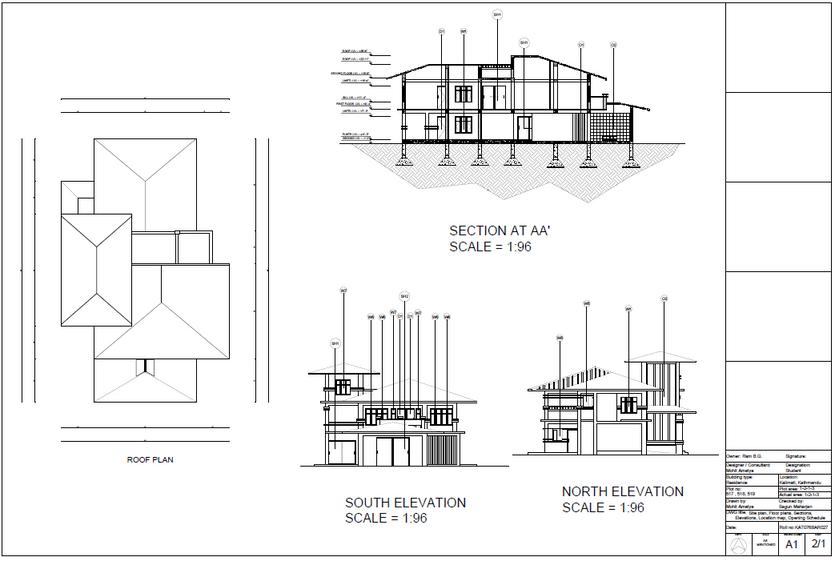
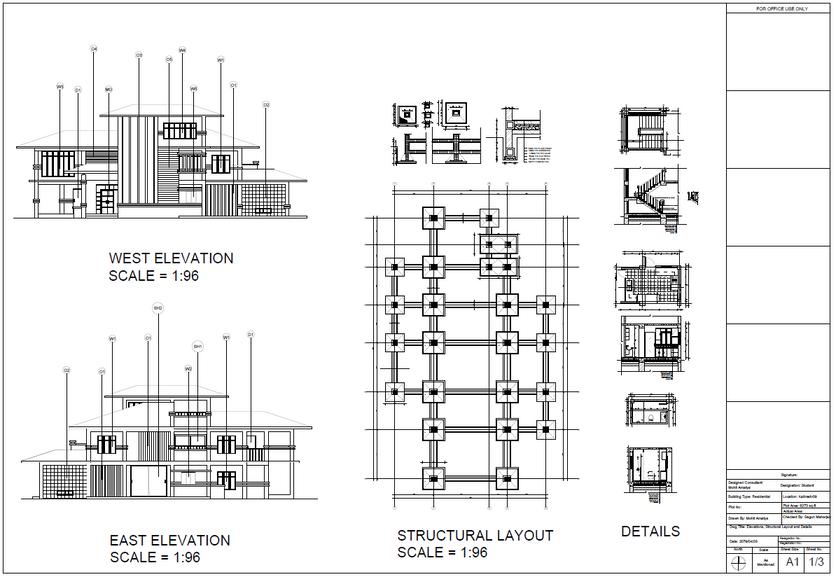
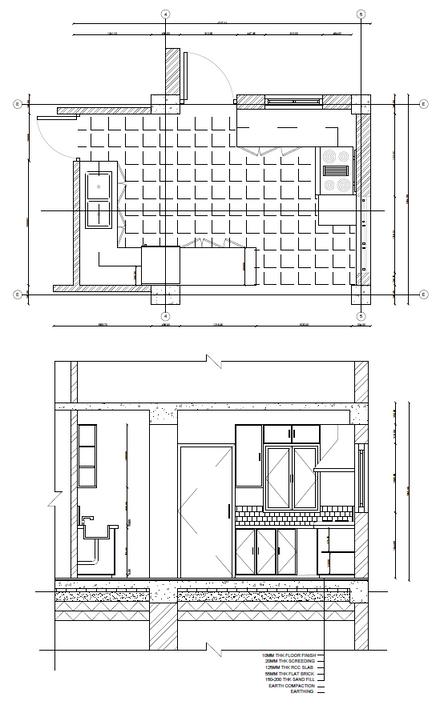
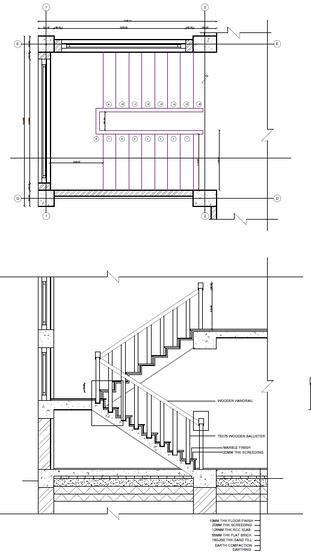
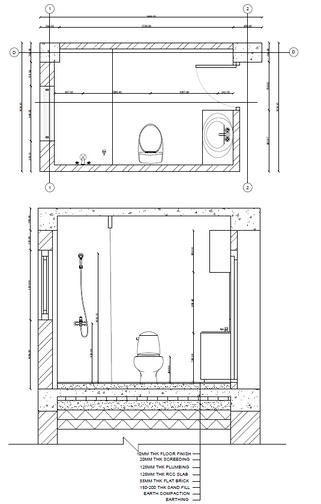
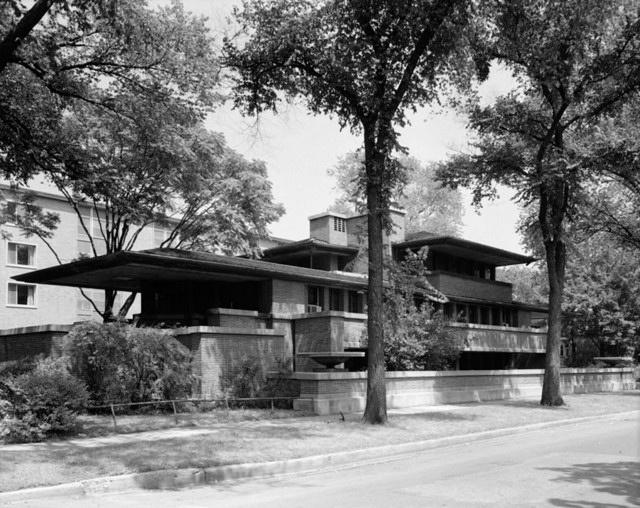
"The mother art is architecture. Without an architecture of our own we have no soul of our own civilization."
- Ar. Frank Lloyd Wright
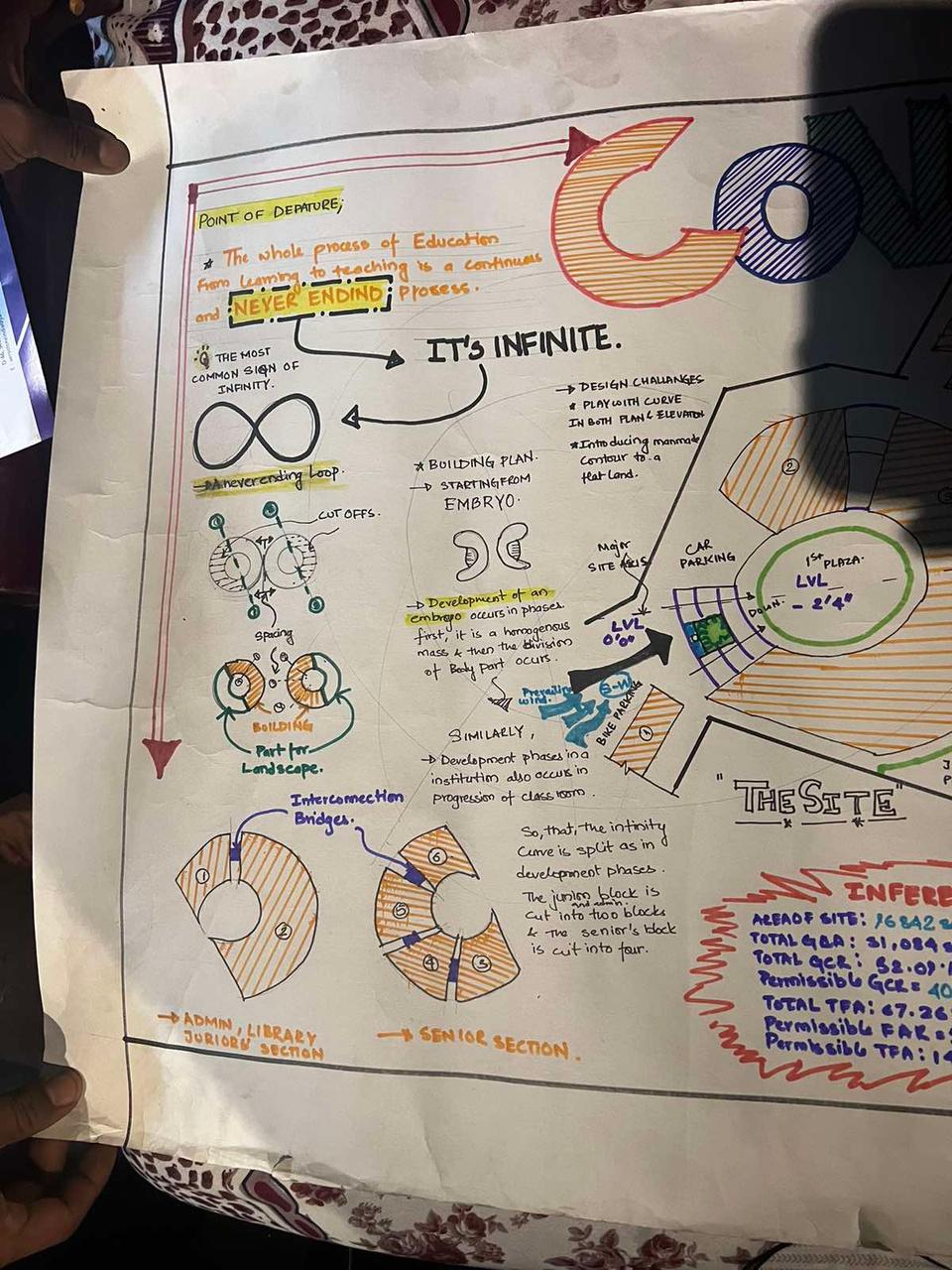
The Infinity School has a contemporary approach of design primarily derived from statement " The whole process of education from learning to teaching is a continuous and NEVER ENDING process". From there the catch word of INFINTY came hence the name of the school. The spaces in the school interconnects within itself in an infinite manner with a subtle interchange between interiors and exteriors. The elevations plays with a never ending like series of louvers backed with double glazing panels which complements the interiors with essential natural lights and shadings needed in a educational space.
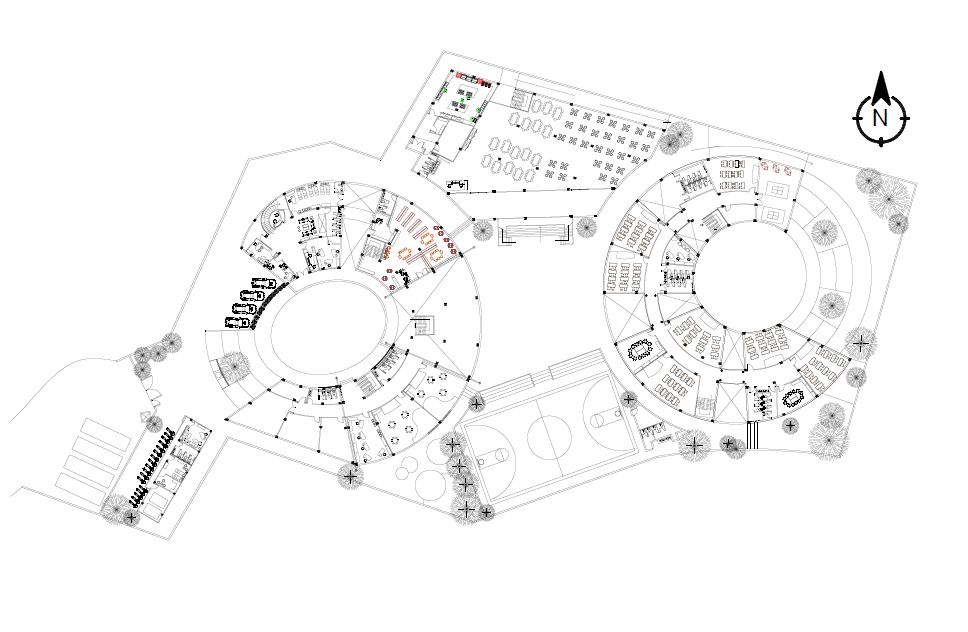
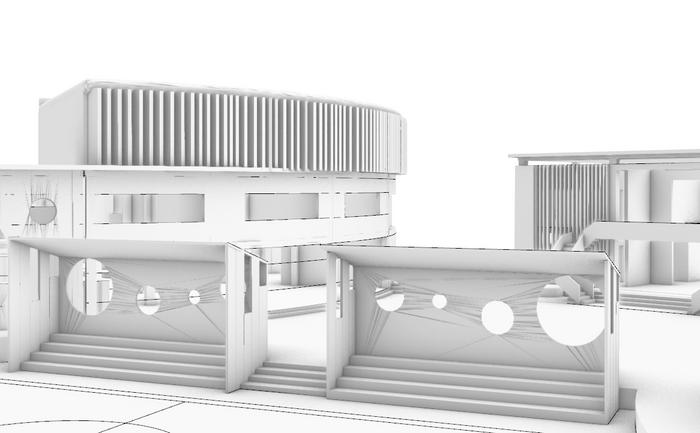
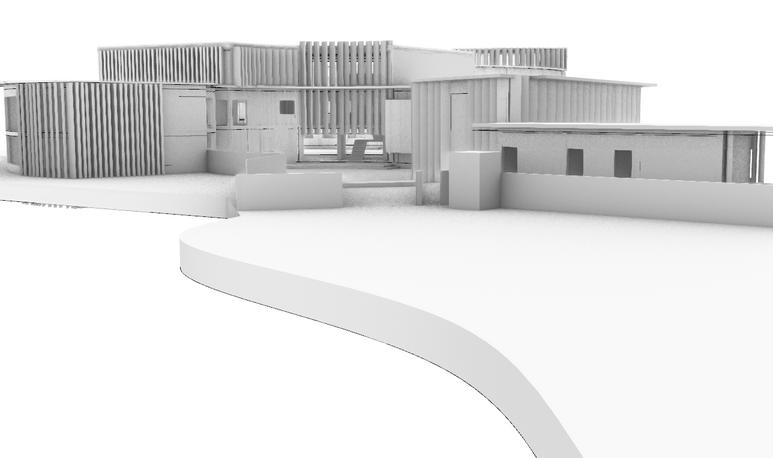
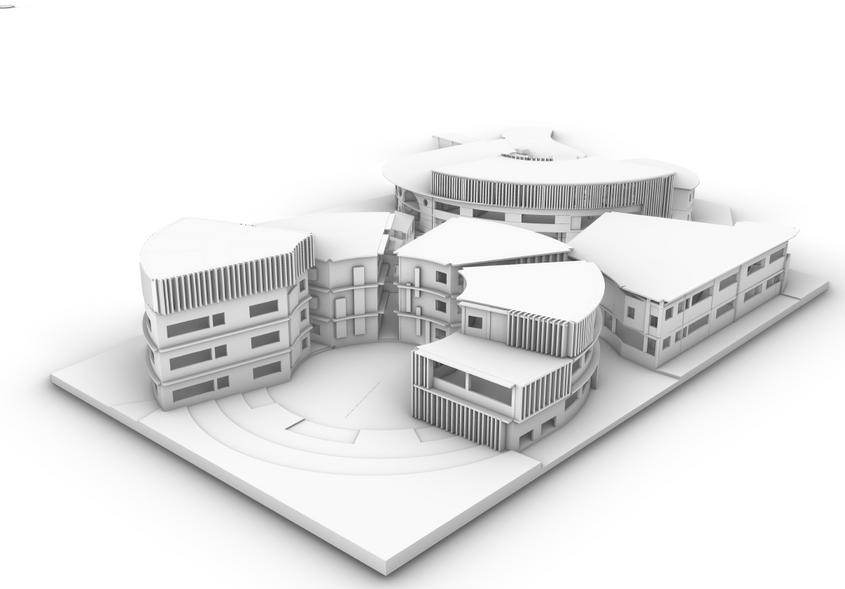
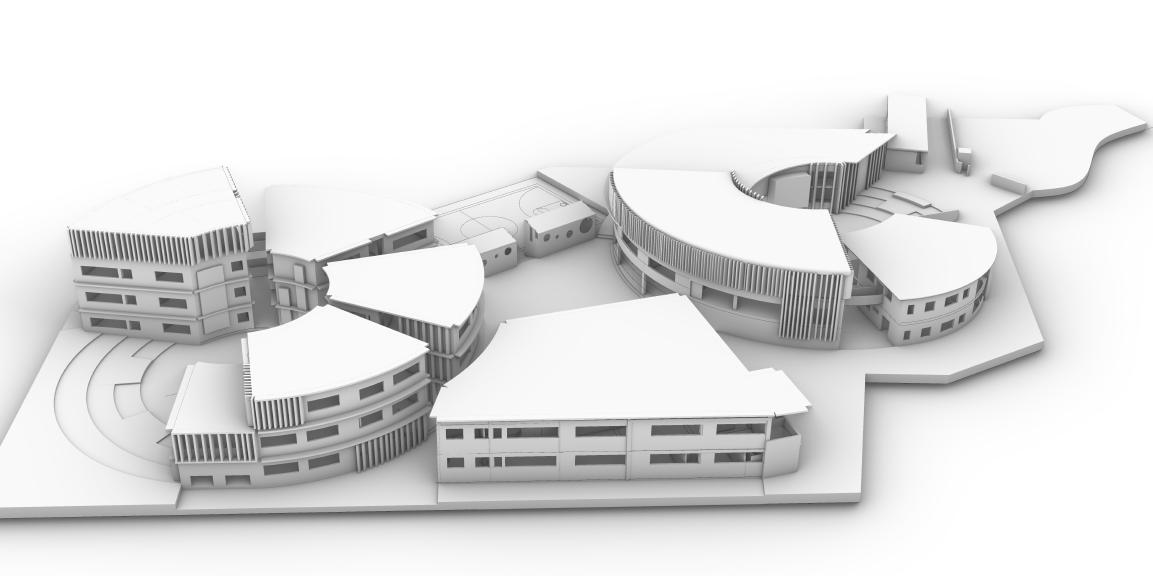
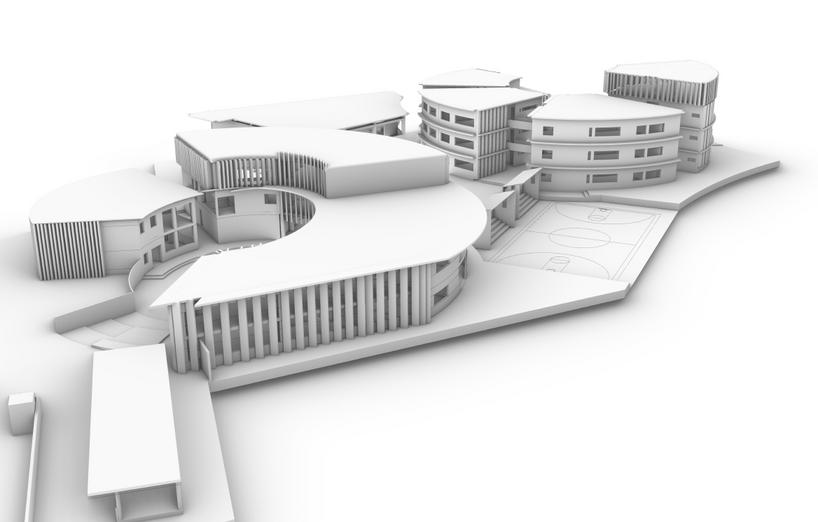
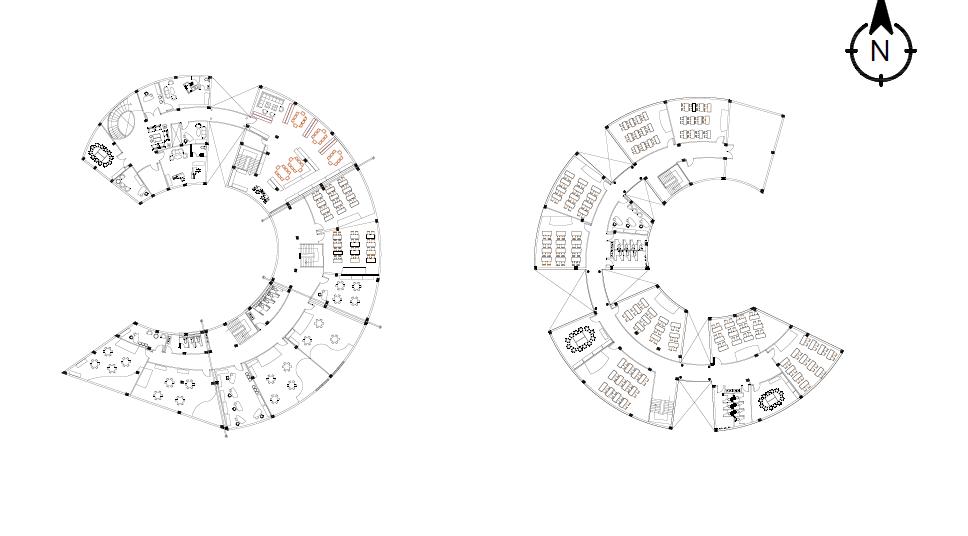

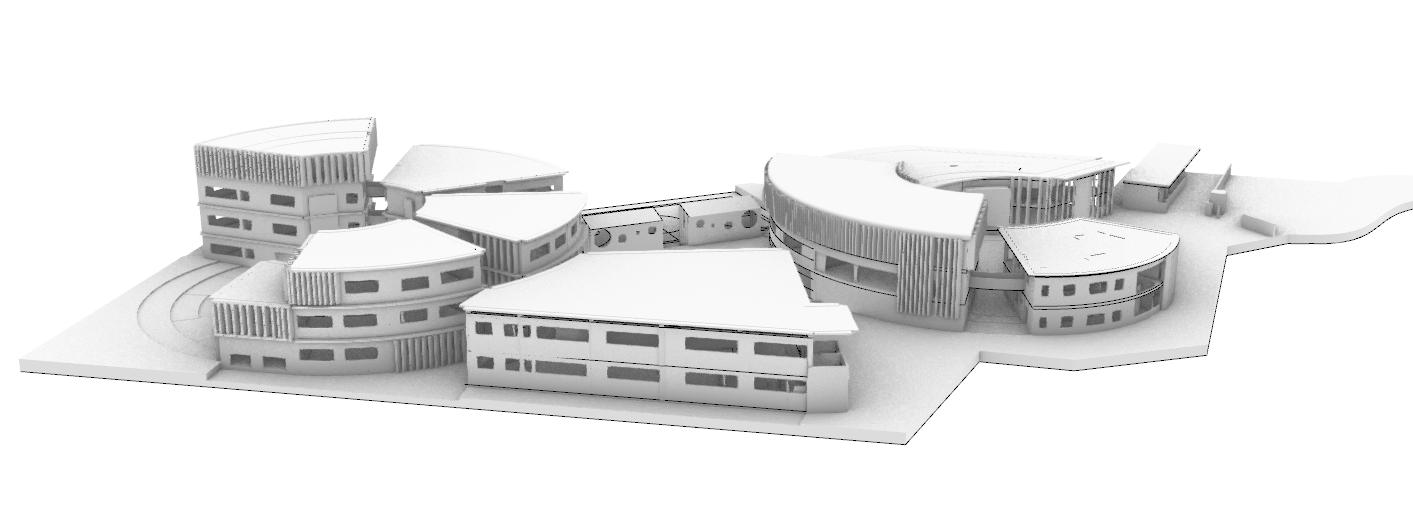
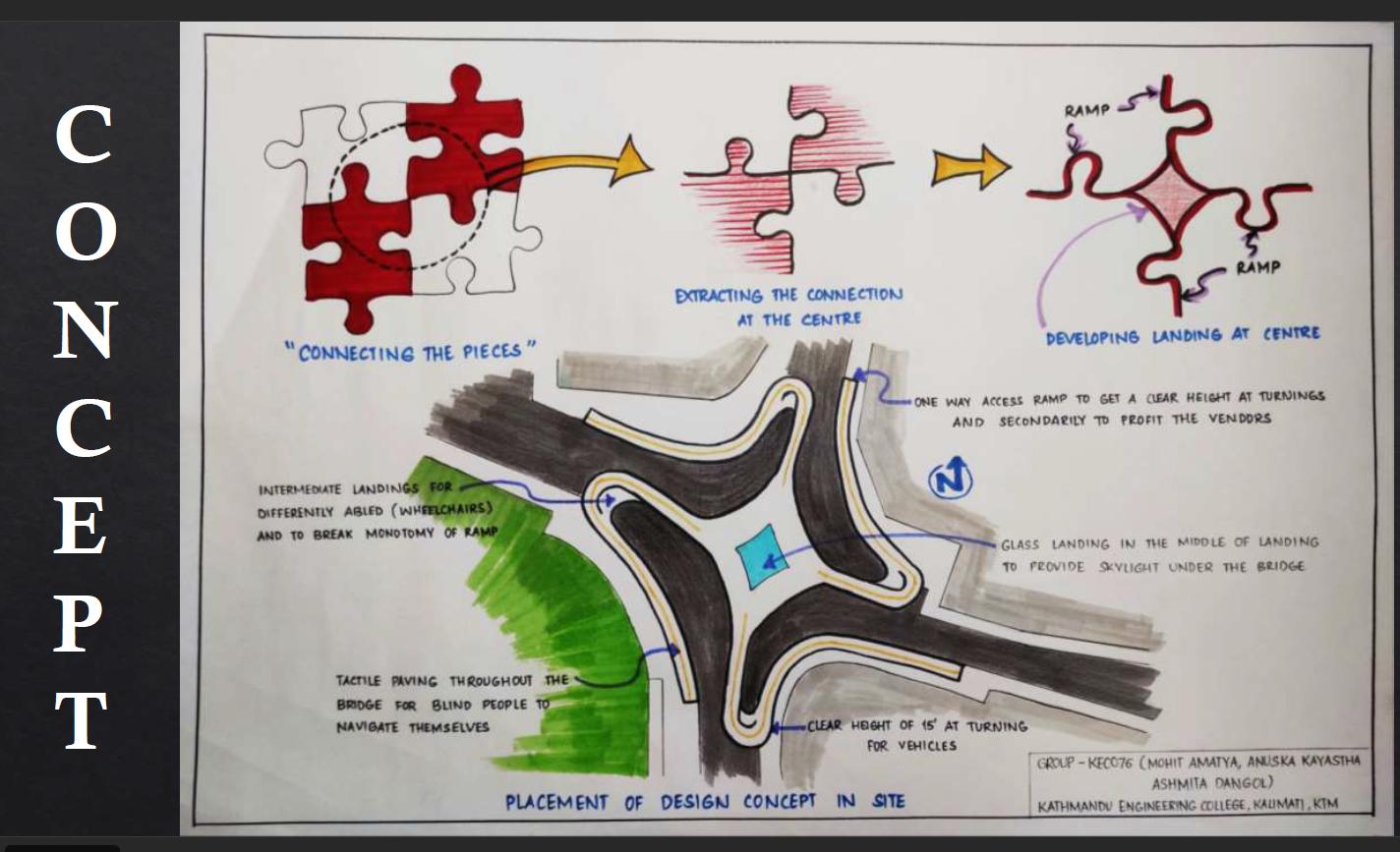
Connection, 2021/22, Group Project
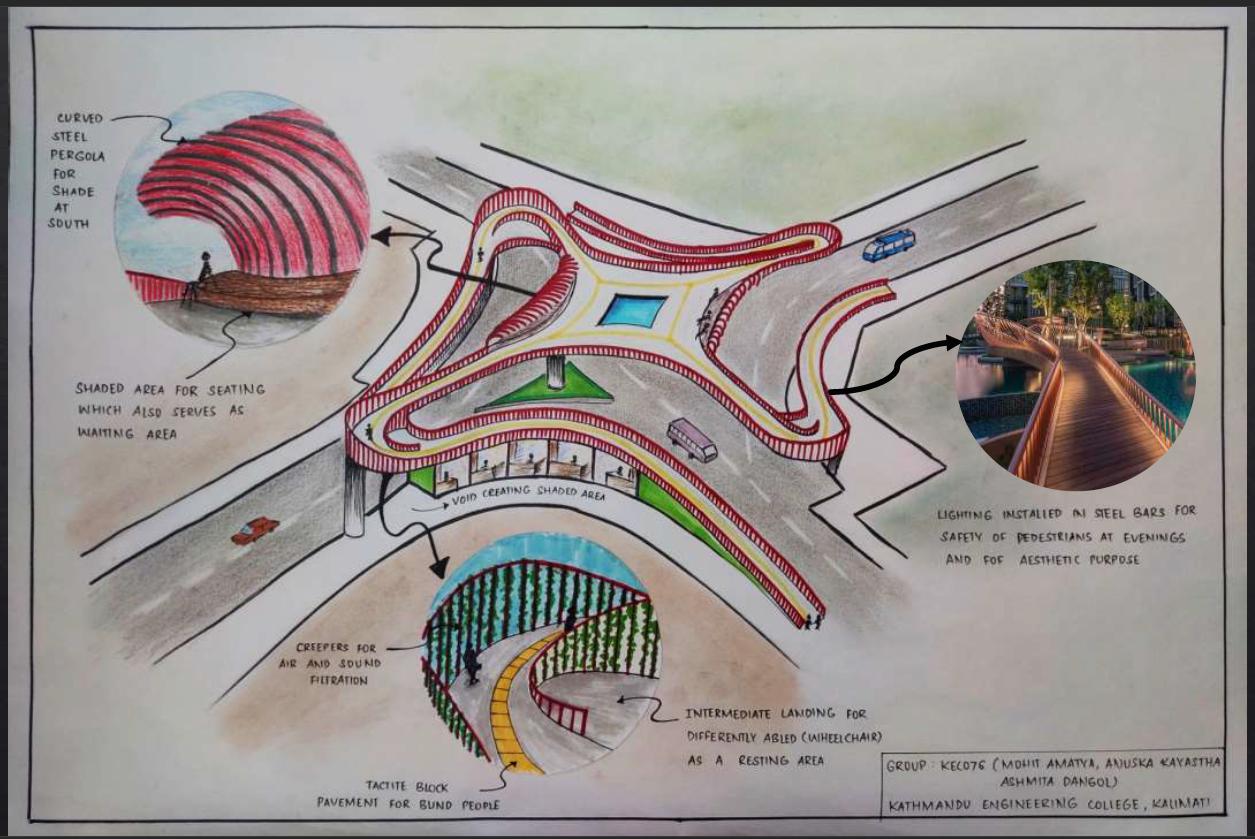
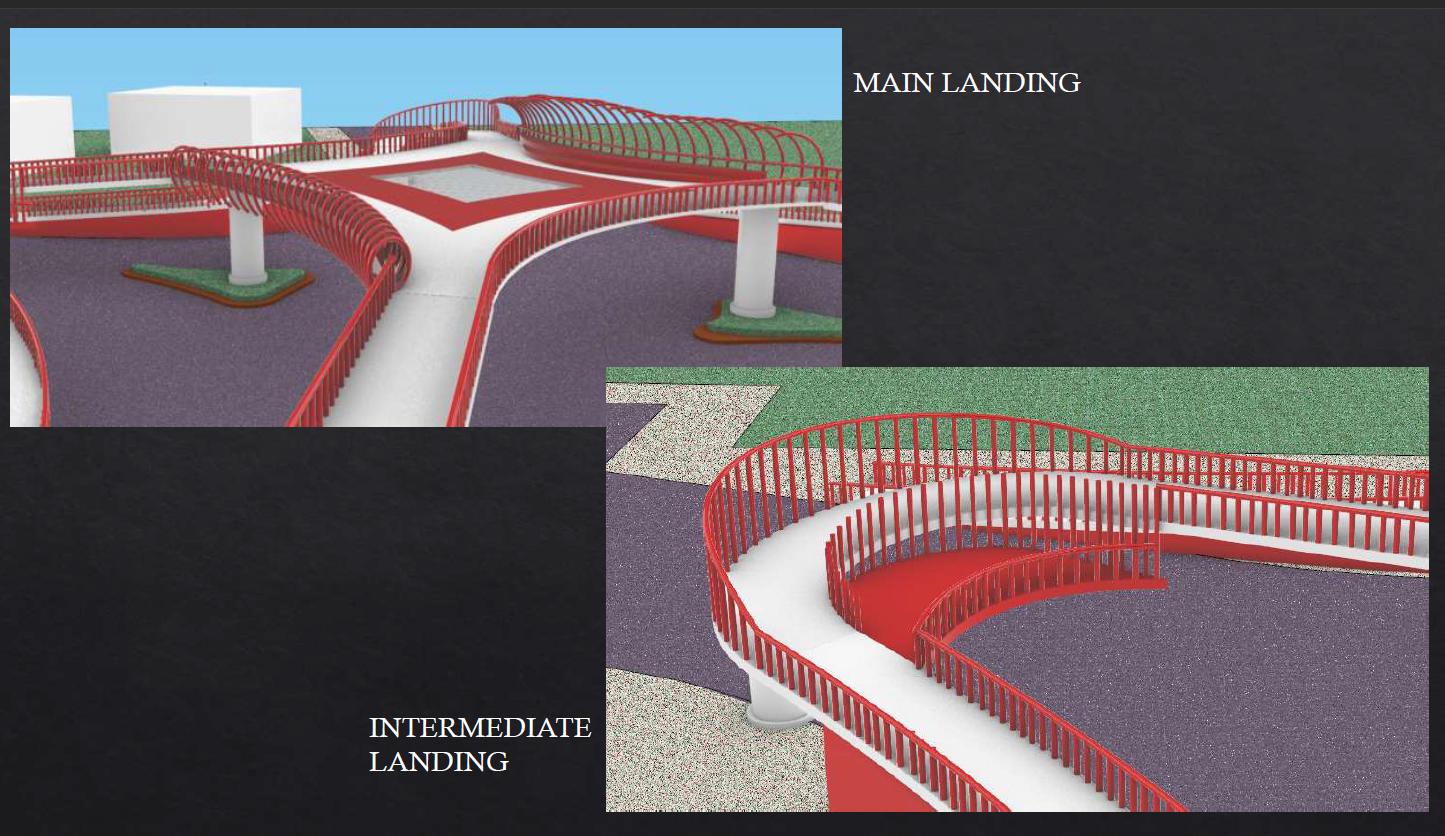

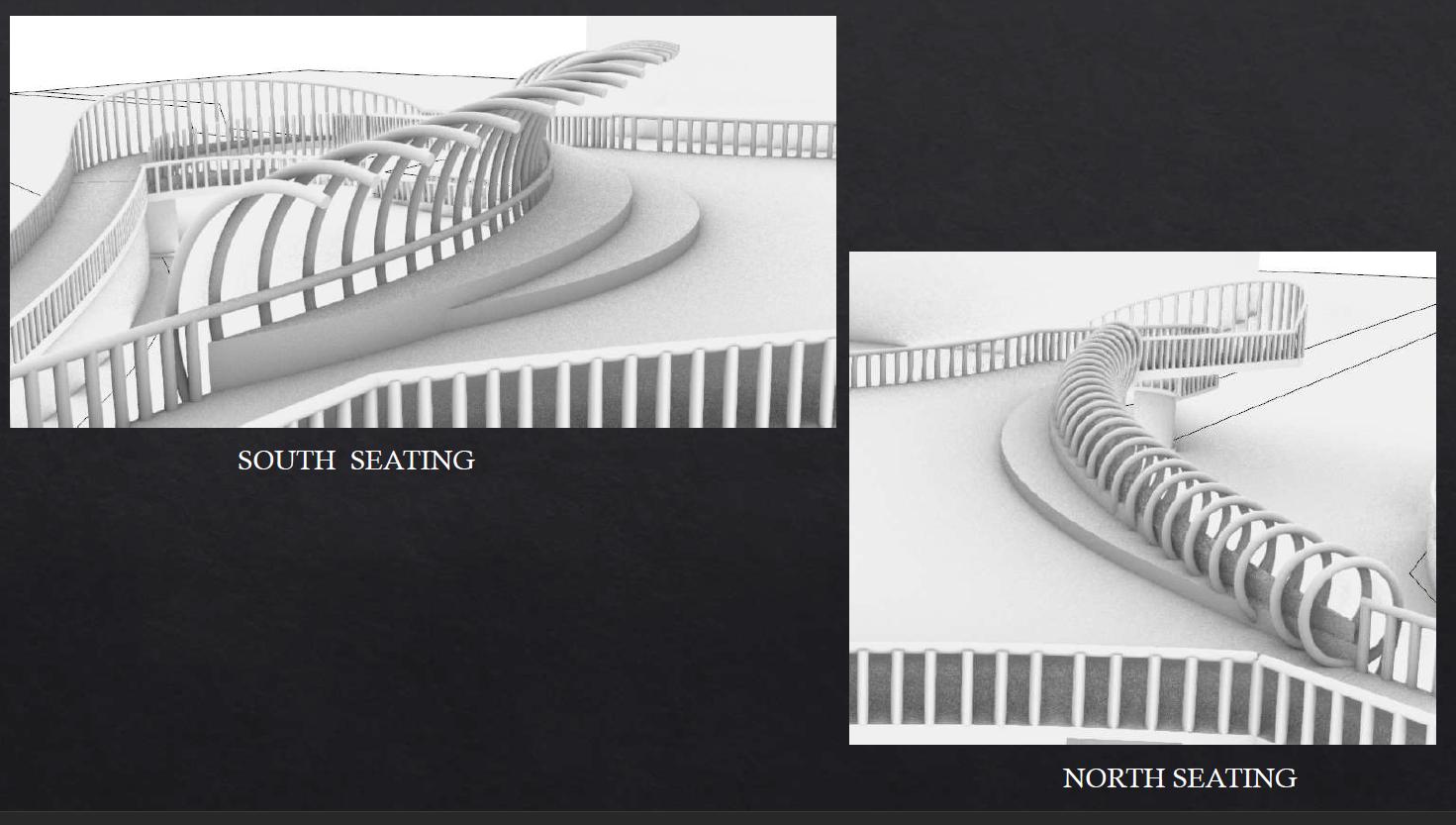
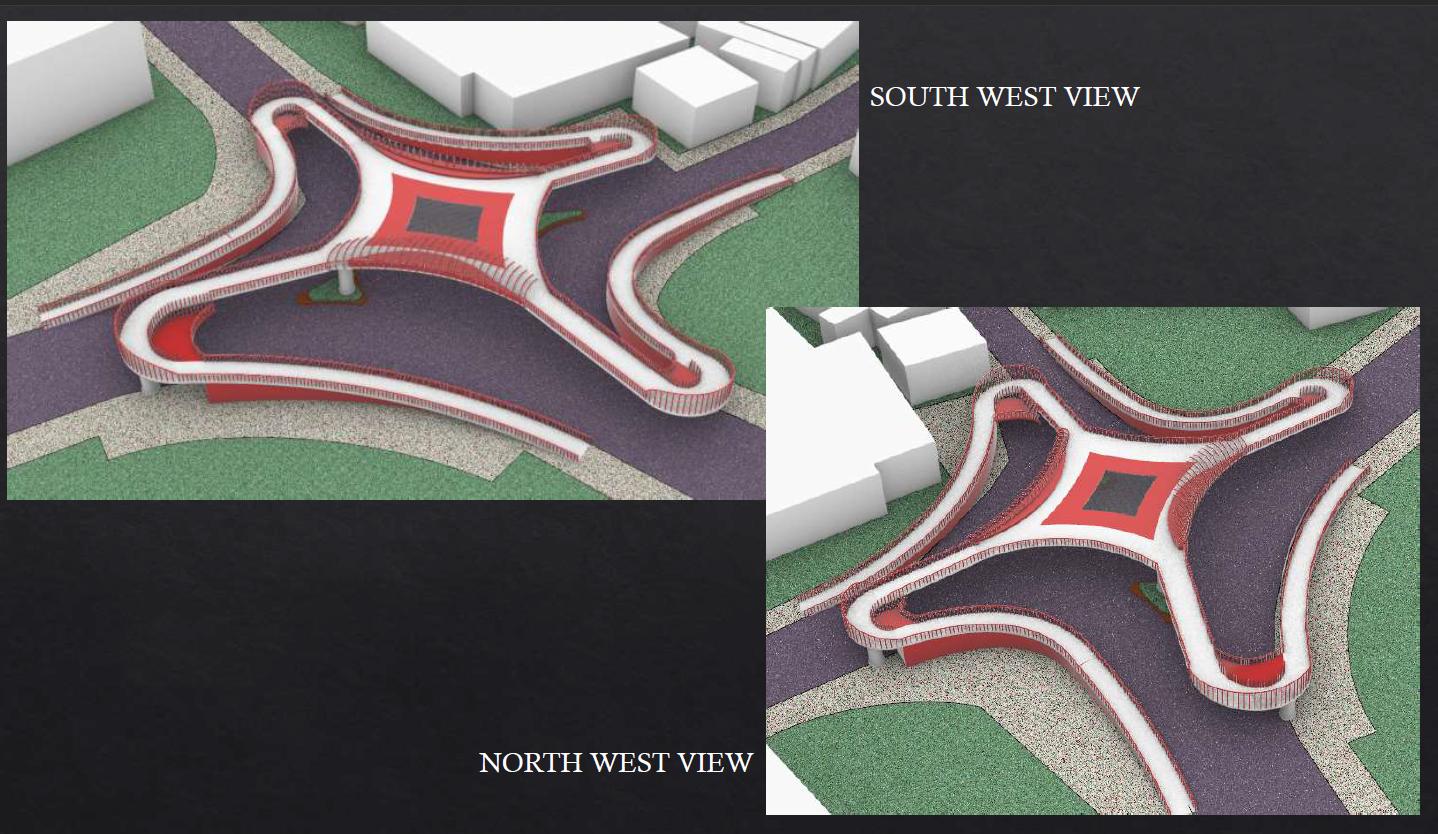


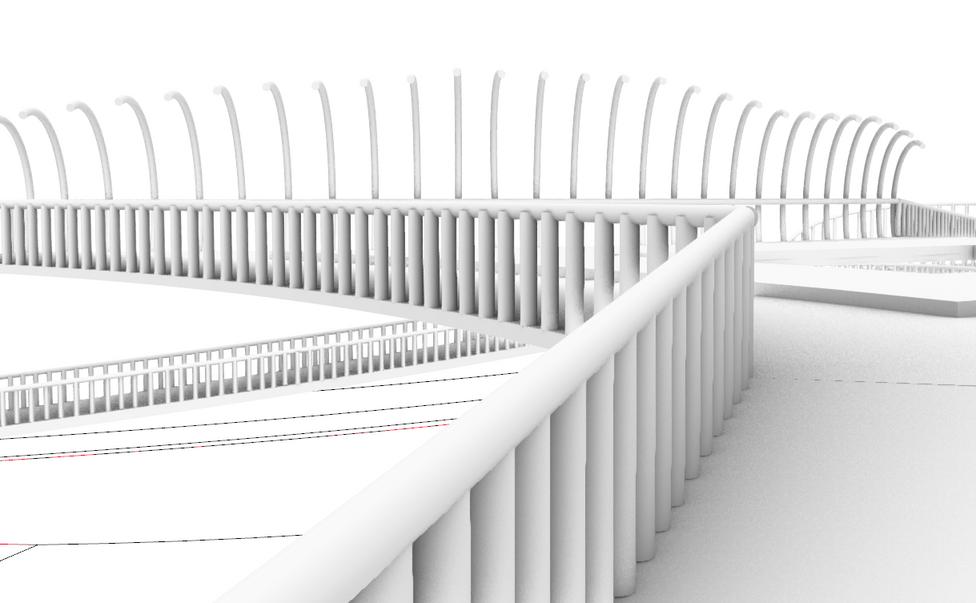
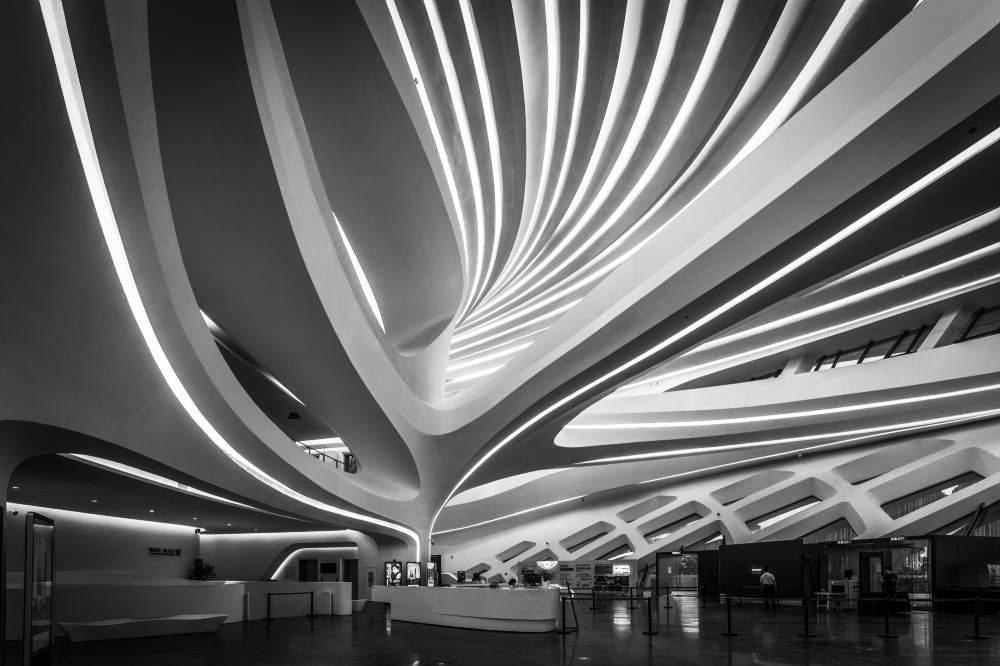
"I think about architecture all the time. That's the problem. But I've always been like that. Hence, I dream it sometimes."
- Ar. Zaha Hadid
Its a kids dream to design their place of study, KEC gave us an opportunity to that dream. "Alone we can do so little; together we can do so much." – Helen Keller , the teamwork was the proof of this statement.
The Initial concept was of a visual primary axis which cuts through contour of the site in half. this visual axis is maintained through this lines across a grand entry steps, greeted by green landings.
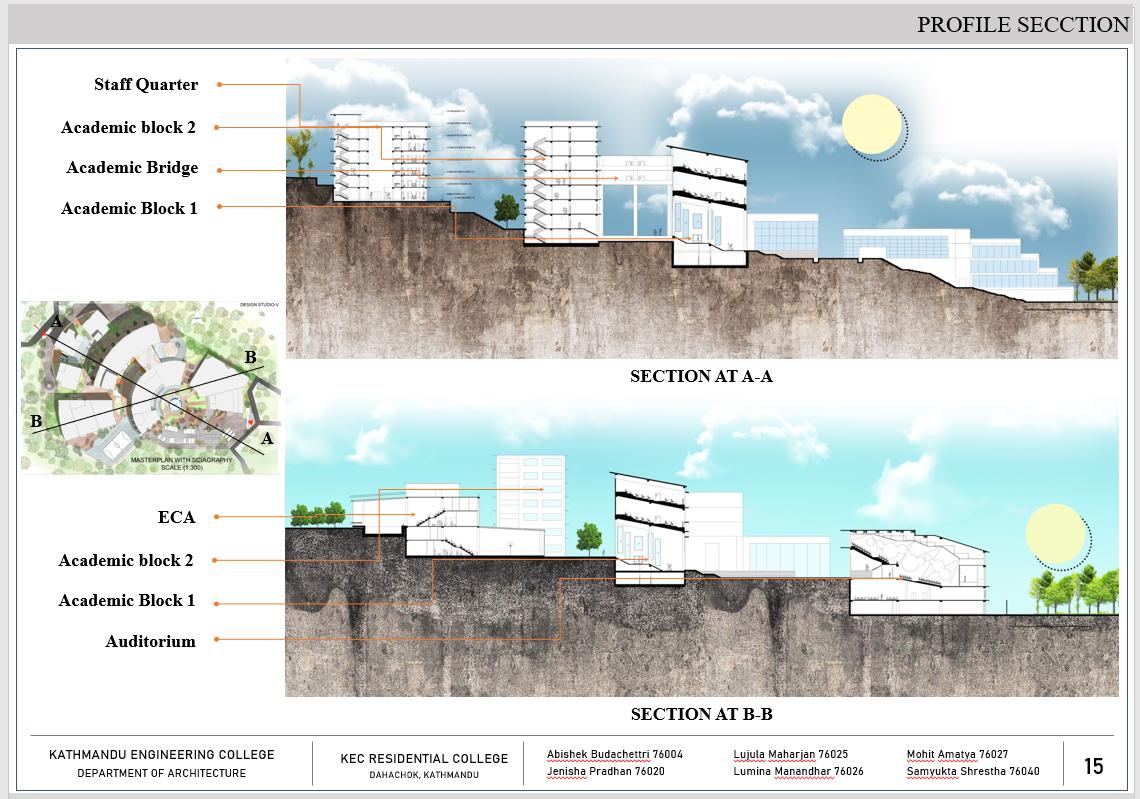
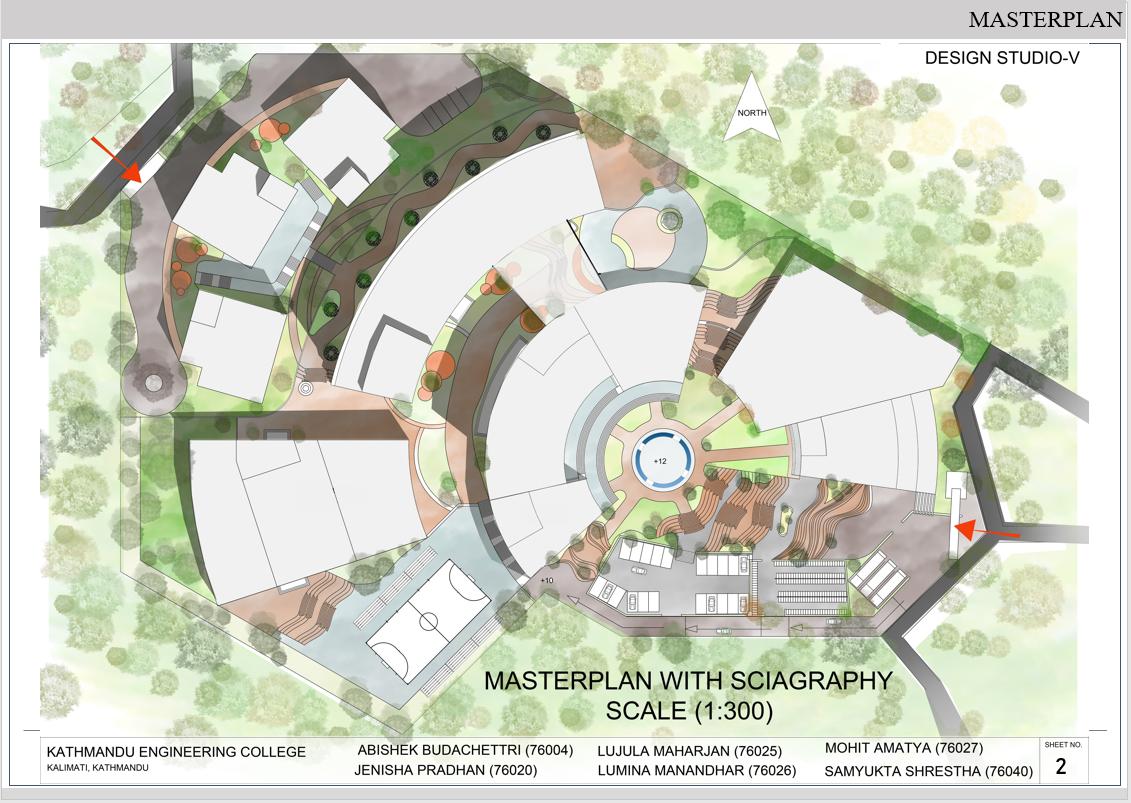
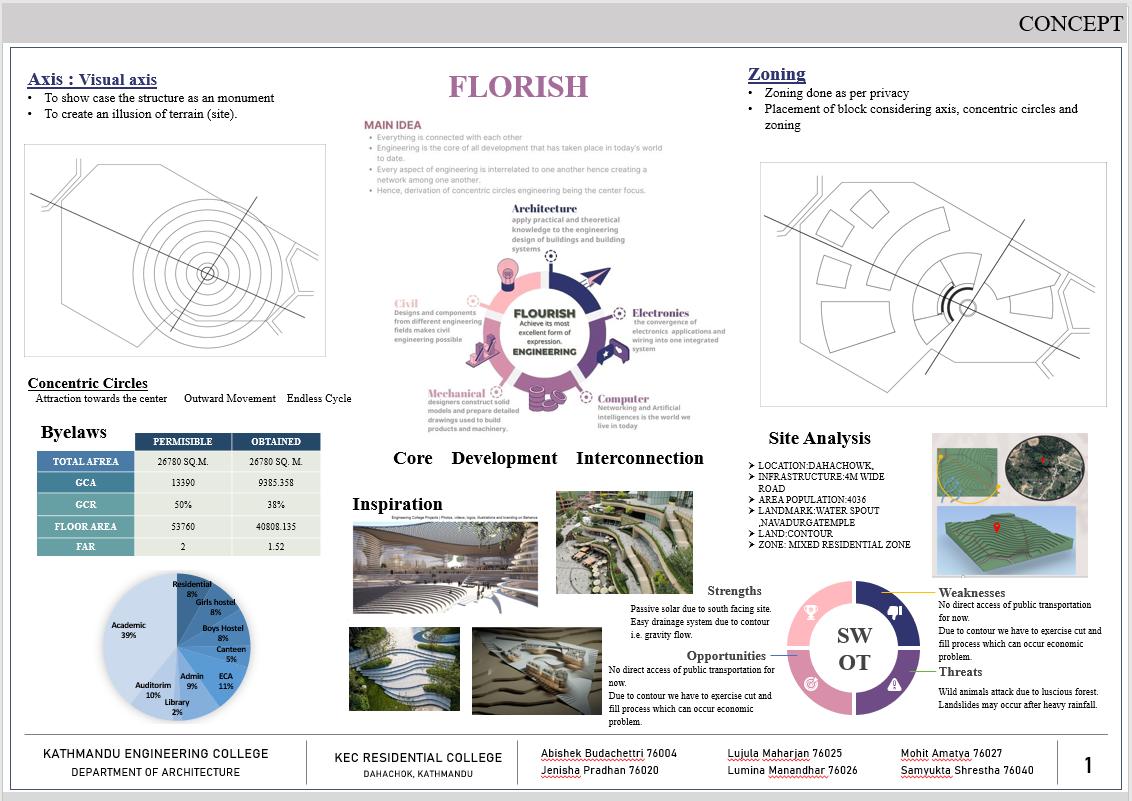
Finally the core, the O.A.T with its glory comes to eye. The OAT contains a circular water feature, ample space for performance and a 275 seating spanning around 3 buildings. From this core, the landscape FLOURISES. The masterplan clearly shows an outward motion of buildings and landscape in harmony.
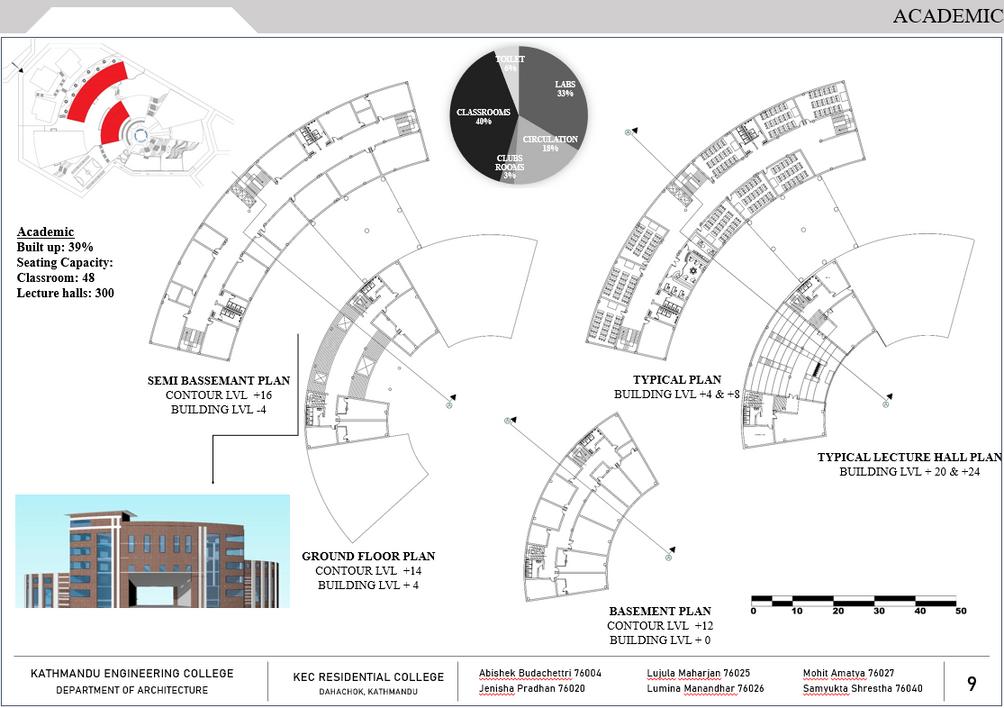

The building is stacked as a resemblance to the contour of the site, with multiple split levels which gives excitement while going across the built terrain. The use of elevators and ramps from the admin to the residential makes this residential college truly Differently abled friendly design.

A Residential College, 2022, Group Project
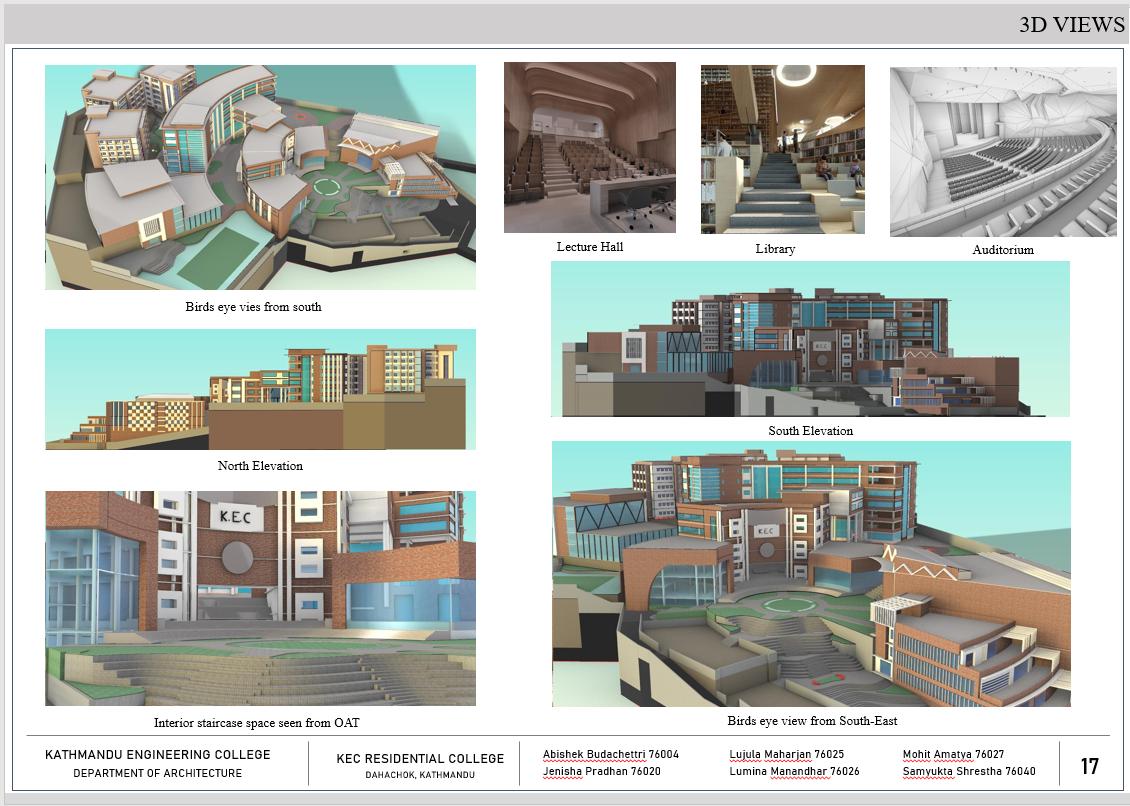

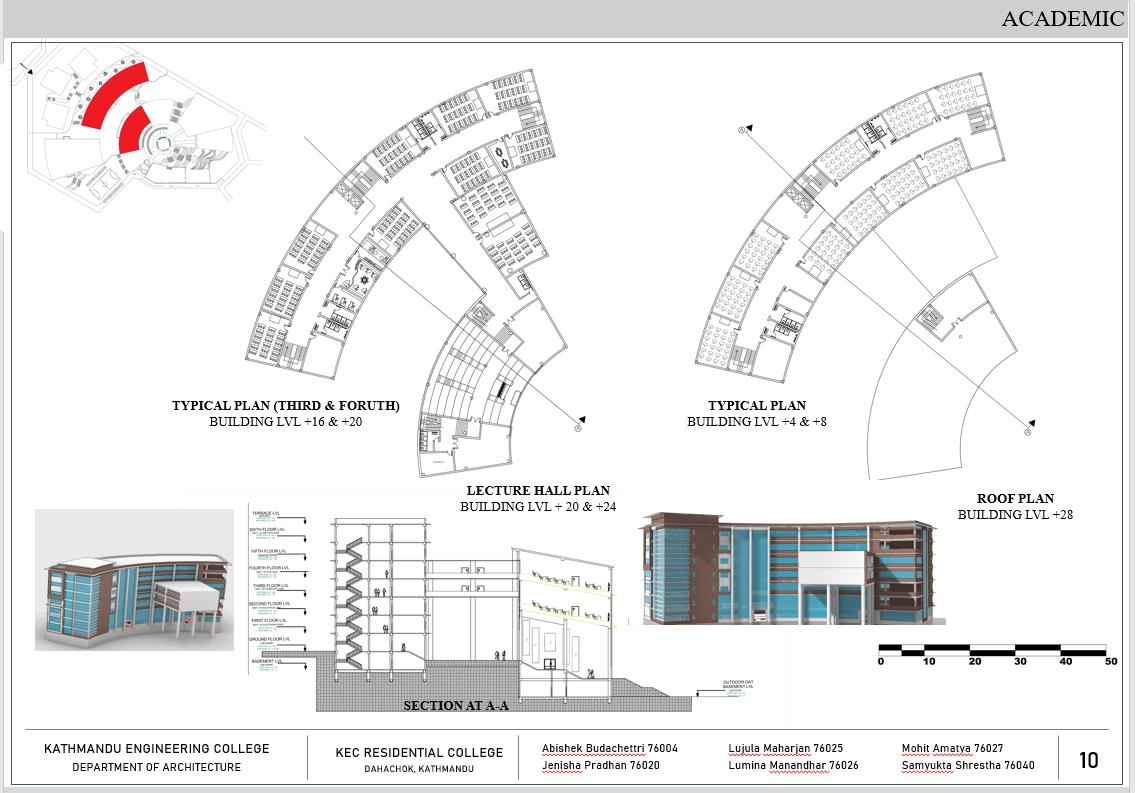





K.E.C.- A Residential College, 2022, Group Project
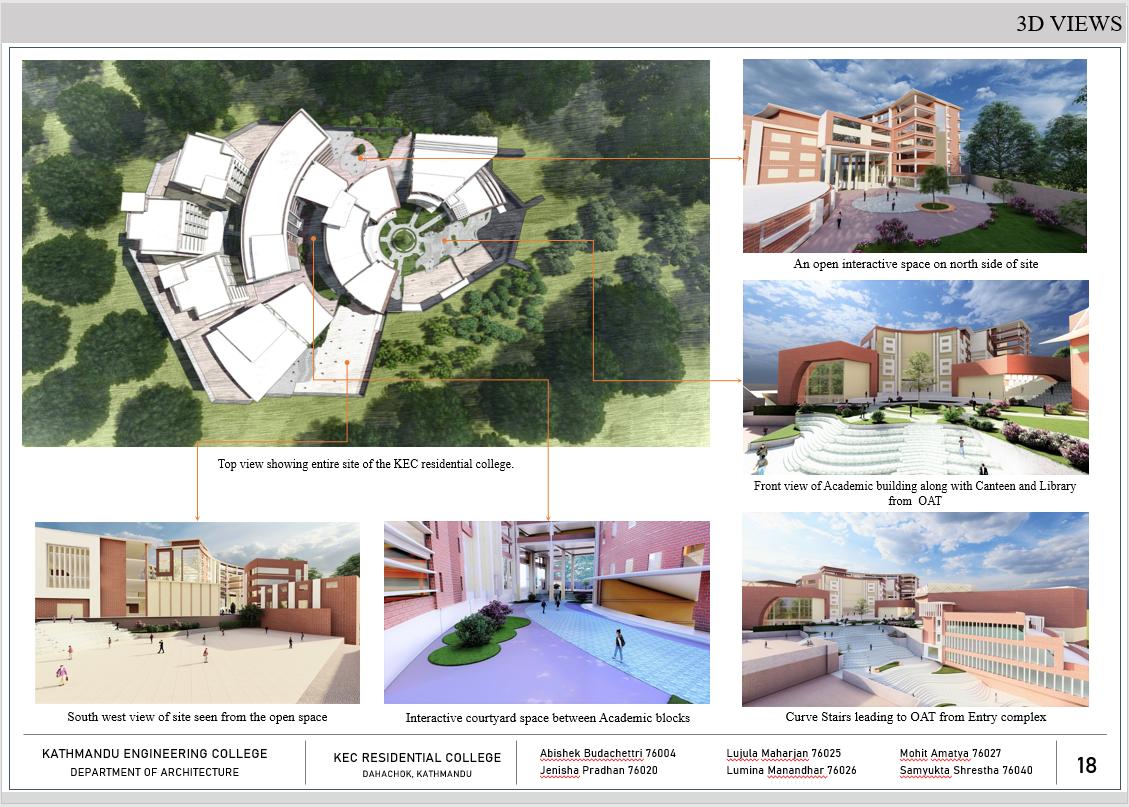
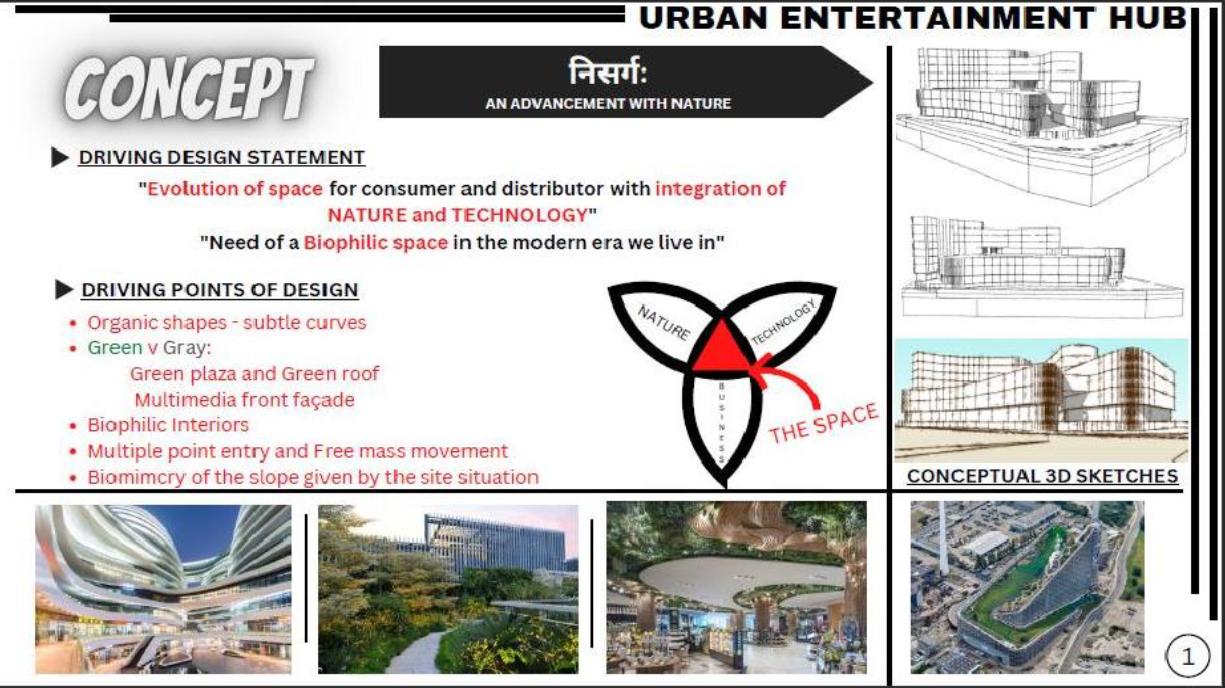
A site at the corner of a major junction, that's what you would need as an architecture student to flow all your designing thought into a mesmerizing commercial hub which stands as a growing need for nature in the modern era we live in. the building showcases an led panel dispay over 200 sq. m. at the front entrance , it is buffered with the hustle of the daily market space around its south east/west corner. The splits in level given by the site contour is used to create an interchange in height for pedestrians, which allows then to cross the site in half, passing through food stalls, a vibrant green courtyard, shops and market spaces.
The multiple point access strategy may serve as a bonus point as commercial hubs need to draw in mass for good business .For horizontal and vertical circulation though these three blocks, a loop pathway has been integrated with clockwise movement in priority. This allows the user to circumnavigate the different level of spaces seamlessly.

The complex also showcases A grand Gaming arcade , A Terrace Lounge cum Restaurant on the fourth floor and A 220 Pax. 3 screen multiplex & A mezzanine viewing deck on the fifth & sixth floor . The circulation area throughout the building encompasses varrious seating space, a vibrant window shopping enviroment and ample of biophilic interiors. Hence, the name NISARGAM.
