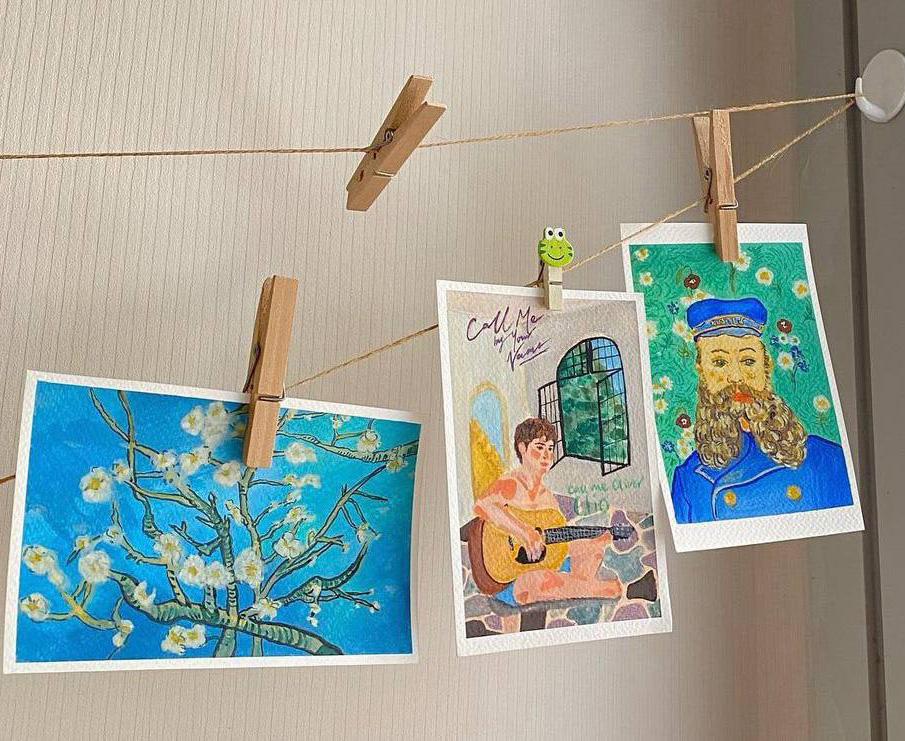Zhou Zhouzhou
Portfolio 2023
 Zhou Zhouzhou
Zhou Zhouzhou
zzzhou0412@gmail.com
Education
2020-present
2018-2019
Recognition
National University of Singapore
Bachelor of Art in Architecture
Victoria Junior College
2018
ArchiVAL 2023 Nomination
MOCA Go-Green Hackathon (2nd place)
NUS DOA Instagram Featured Work
URA Challenge for the Urban & Built Environment (1st place)
Working Experience
URA CUBE, Facilitator (2nd place)
BK Consulting Engineers, Intern
Raffles Hall, Head of Publicity, Head of Graphic Design, Tennis Vice-Captain
NUS, Student Researcher
Skyus, Student Guide
Lacime Architects, Work Shadow
Software
Rhino, SketchUp, Archicad, Enscape, AutoCAD, Photoshop, Illustrator, InDesign, Lightroom, Cura
Language
English and Chinese (Native), German (A2 level)
2023 2022 2022
2022 2022 2021-2022 2021 2020-2022 2019


Click here for my LinkedIn profile Click here for my website
Curriculum Vitae Media Soapbox Spring 2023 The Folie Autumn 2022 Ruren Spring 2022 Decoding Pollock Autumn 2020 Miscellaneous Works 3 6 16 28 38 46
Media Soapbox
Topic Tutor Year Location
Systems. Comprehensiveness. Integration. Raymond Hoe Spring 2023
Singapore
The project is set in 2040 to transform the existing SDE2 into a media soapbox, where digital content creators can gather in a physical environment, to collaborate, to inspire, and to create.

In this day and age of digital media, humans are a group of known strangers. With exponential growth in popularity of social media platforms such as YouTube, Instagram and even Metaverse, they are seen as digital projections of ourselves, a way for us to express freely and openly, as well as offering a lucrative career option. It has succeeded in a digital alter ego and lifestyle which we could curate and manipulate.
The form takes precedence from the site, in which a new diagonal grid, established by the surrounding buildings and trees, is superimposed on the old grid. The building is then split into three cores—inspiration, collaboration, and creation—whereby the collaboration spine acts as the main structure holding the entire building together, thus highlighting the significance of collaboration in content creation. Media facades are also used to distribute information.
Overall, the goal is not to immerse people in a world of digital content, but instead to enable them to become active mediators in the displacement between the real and the virtual.
6

The Site
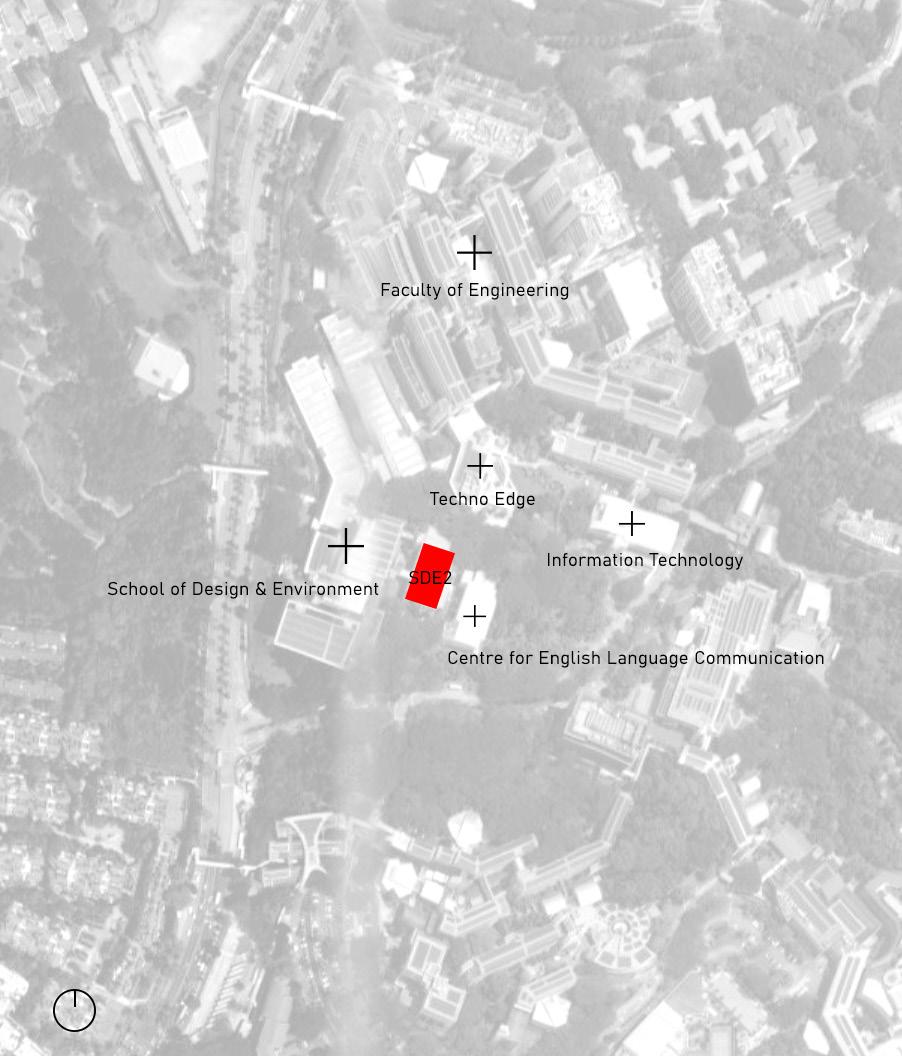
8
Situated on the campus of NUS, the site is the existing SDE2 building. It is located between the other SDE buildings and CELC, leading up to Techno Edge with a slope of 6 metres in elevation.
An Avenue for Release
After studying the site and its history, it was found that SDE2’s location was chosen to push the architecture students to the periphery of the campus, and its interior layout was planned such that students could not crowd together. Hence, my group’s direction was to transform SDE2 from what was once a place of containment, to a place of self-expression.
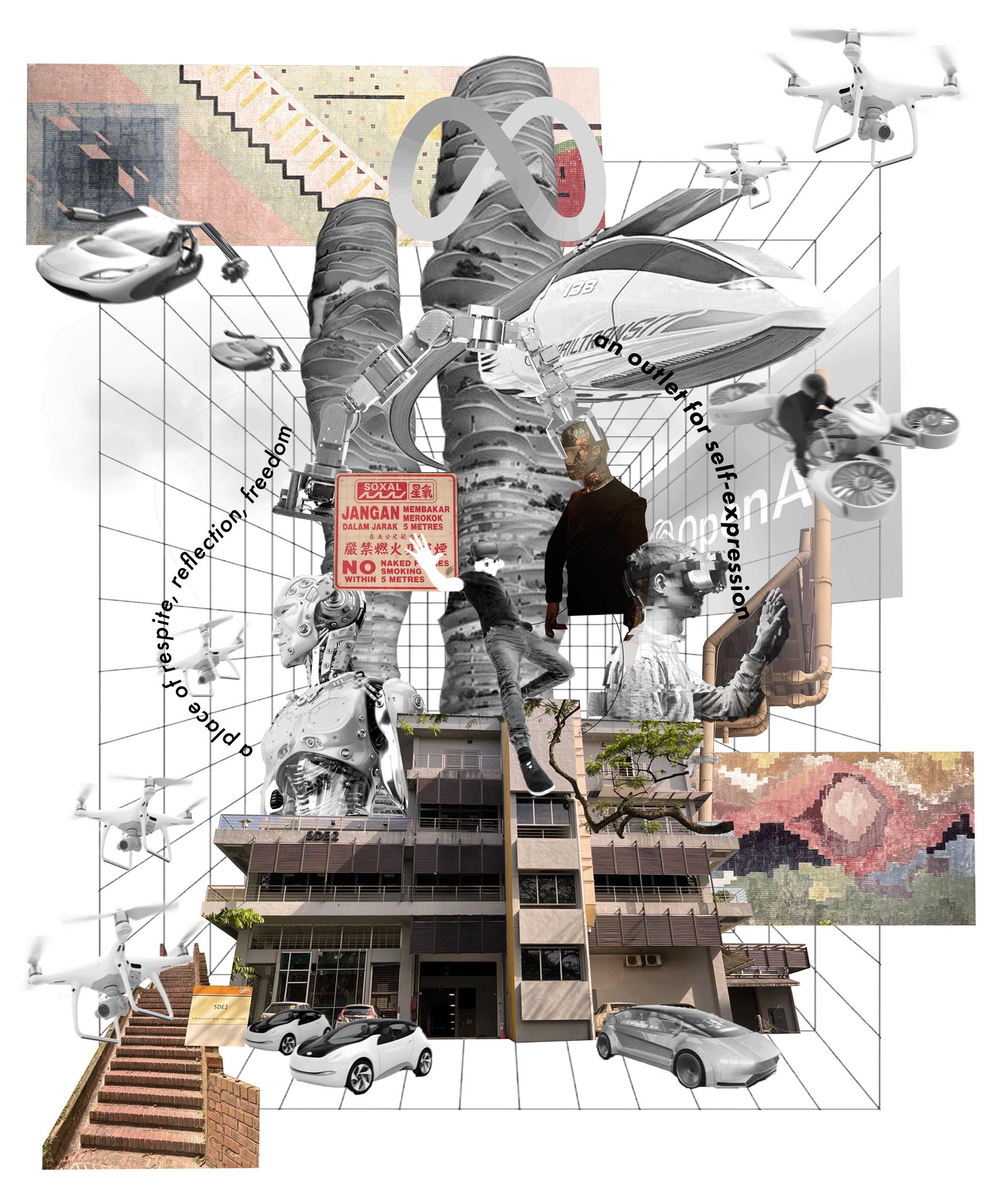
9
Interaction between users



Interaction with surrounding landscape

10
Initial parti sketch Process sketch
The form-finding process played with the usable area of the site. The topography splits the area into two--one on the slope and the other below. The one on the slope is rotated to align with the surrounding buildings and path, in an attempt to better connect the engineering and architecture faculties spacially.

SDE2 was rather inaccessible as its entrances were on the extreme ends. The proposed plan opens up the space on the ground floor, introducing a new entrance facing the architecture faculty. The site contour at the new entrance creates opportunity for a terraced amphitheatre, which rejuvenates the existing underutilised stairs. It is also an attempt in connecting the greenscape in the area.

11
Process sketch of long section
Sketch of structural details

1. Identify workable area and points of view to tackle.
2. Split block into three cores.
3. Rotate one core for connectivty.
4. Adjust length for hierarchy of different cores.
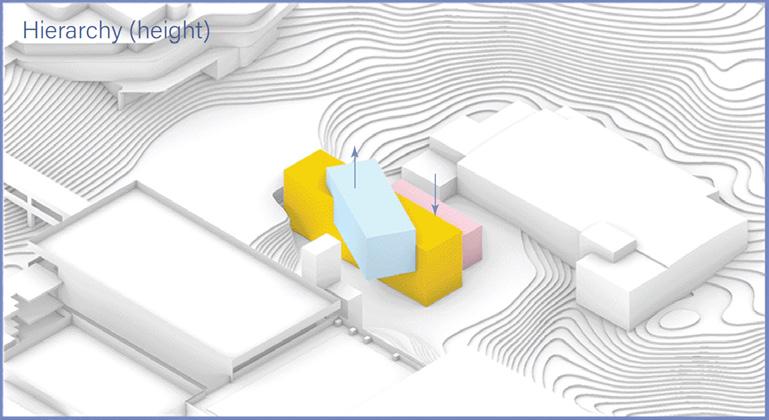



5. Adjust height for hierarchy of different cores.

13

14 Level 2 Plan A A’
The proposed project’s emphasis is the collaboration spine. The high volume and openness create a flexible and informal environment for creators to co-work while also serving function as circulatory stairs. Its grid structure mediates between the more solid creation core, which houses the various soundproof studios, and the lighter distribution core, which holds the indoor holography theatre and editing studio. Within the spine, projectors will cast onto the mesh separating each workspace, and drones will livestream the creators’ process. In the day, media soapbox leaves a lightweight impression, contrasting with the colourful media projected at night.

15
Section AA’
The Folie
Topic Tutor Year Location
Density. Urbanism. Publicness. Bobby Wong
Autumn 2022
Singapore
The Folie proposes a high-rise urban farm in place of the existing Tanjong Pagar Food Market. From the site analysis, the market is found to be increasingly underutilised and soon to be an out-of-date urban artefact in terms of its utility and form. The market also breaks the Urban Corridor which stretches from Pearl’s Hill Park to Tanjong Pagar MRT. By reimagining the traditional folly, the project plans to pivot and extend the green corridor, to better connect Duxton to the existing green spaces and MRT station.
The project establishes a dialectic relationship with Oasia through imitation and juxtaposition. By emptying out the insides, leaving only the structure that is necessary for the building’s stability, the building looks like an empty shell which is only ornamental and has no purpose at all, just like a folly. Farming and vegetation are pushed to the periphery of the building, leaving a large central void which creates opportunities for public programmes. Through each harvest cycle, the Folie exposes its skeleton and drowns itself in the fecund nature.
Given Singapore’s 30 by 30 goal, which is to produce 30% of nutritional needs locally by 2030, The Folie attempts to incorporate the civrcular economy framework, whereby production, distribution, consumption and composting are all carried out within the same building. By focusing on the production of okra, the Folie has the potential to increase yield by 400% compared to traditional farming methods.

16

The key findings from the urban site analysis show that:



1. Gentrification has led to more high-end supermarkets which sell imported organic produces opening in the area
2. Existing food market obstructs the green corridor as well as the connection between Duxton and Tanjong Pagar MRT station


3. Pedestrian crossings are insufficient which led to high jaywalking rates
These findings set the path for the project, which is to establish a better connection from Pinnacle@ Duxton to the MRT for pedestrians.

18

19 Site Plan
Parti Concepts
1. Mimicking Oasia Hotel’s form
2. Reversing structural cores from the corners to

3. Repeating and rotating L-shaped programme Programme Relationship
The Folie proposes a circular framework which follows a seamless cycle comprising farm produces are efficiently distributed to the farmers’ market, cafe and cold room, the fresh and locally sourced food, promoting healthier farm-to-table lifestyles. rooms, completing the cycle. This closed-loop approach fosters a self-sustaining, addressing food security challenges

Concepts
form to create a smaller “replica”. to the centre to open up the building’s periphery. programme blocks to create dynamic public spaces.

Relationship
comprising four key stages: production, distribution, consumption and composting. The room, minimising transport-related carbon emissions. Businesses then consume lifestyles. Finally, organic waste is composted and returned to the farm’s composting self-sustaining, eco-friendly system, transforming the high-rise structure into a green oasis and challenges in urban environments.

21

22
Exploded Axonometric Diagram


23 Level 3 Plan A A’ Level 21 Plan


24
Section detail of pedestrian bridge
Detail of structural core

25 Section AA’
Life cycle of the




27
building’s facade

Ruren
Topic Tutor Year Location
Form Follows Performance
Wu Huei Siang
Spring 2022
Singapore
Surging outdoor ambient temperatures and spontaneous weather in Singapore have made finding comfort in the outdoors difficult. The project explores the self-shaping behaviours of materials through controlling the degree of curling and thus the size of opening, in an attempt to achieve a 10oC heat mitigation of indoor temperature.

Drawing inspiration from the ingenious mechanisms within the human body, particularly how body hair regulates temperature through curling and straightening, and how blood vessels dilate with temperature increase, we sought to mimic and apply these natural principles to architectural design. By harnessing the unique properties of aluminium and veneer, which responds to heat and humidity respectively, we created an experimental facade that dynamically adapts itself to Singapore’s weather conditions.
The project also extends beyond mere functionality; it aims to serve as a facility for public education towards reusing and upcycling materials. Thus, the final design takes the form of a publilc recycling workshop strategically situated near Clementi Woods, where residential, commercial, and educational facilities seamlessly coexist.
The workshop itself features an elegant A-frame structure, thoughtfully shaped to resemble the Chinese characters 入and 人, symbolizing the integration of nature and humanity. This distinctive architectural expression not only establishes a strong cultural connection but also reflects our commitment to harmonizing with the environment.
29
Fascinated by the remarkable heat regulation capabilities of the human body, our project’s preliminary phase was dedicated to in-depth research on thermostasis, with a special focus on understanding the behavior of hair follicles and blood vessels. These intricate physiological processes have proven to be a rich source of inspiration for our work, guiding us in the exploration of innovative heat mitigation techniques.
The “follicle” prototype combines alumnium tape and wood veneer. With high temperature, it curls towards the metallic side, while with water, it curls towards the wooden side.





30 Initial form curling mechanism for controlling aperture size
with material and thickness
Experimenting
Balsa 1mm Maple 0.3mm Naytoh 0.3mm
After various prototypes and discussions, the mechanism and form are simplified such that the facade follicles can be easily manufactured and installed for the second part of the project. The final prototype adopted an A-frame structure and achieved a heat mitigation of 7oC average with its breathing facade.
Click here to view more process and experiments.
It will redirect you to a YouTube video (fast forward to 2.00min for the final prototype).

31

32 Axonometric


33 Level 1 Plan Level 3 Plan A’ B B’ A
The final building design took on a direct translation of the facade prototype. This decision was to the beauty of the live facade instead of the building form itself. The A-frame structure also crafting workshop. The West-facing taller side hence shades the interior from the blazing afternoon

On hot and sunny days, the follicles curl the most such that the metallic side reflects infrared aperture and stop rain from coming in. Natural ventilation and light are constantly brought in
To better facilitate natural ventilation, the building is lifted up by 500mm and metal mesh is ing and rise up then escape through the top opening sheltered by the overhang.
34
Section AA’
was made as we found the simple A-frame structure to be the best at bringing attention also allows the entire building to be naturally ventilated, which is critical for a recycling and afternoon Sun, as well as creates an overhang for ventilation during rain.

infrared rays to lower indoor temperature. On rainy days, the follicles curl inward to close the in by the tinted glass louvres on the shorter sides of the building.
used for corridors along the periphery. Air can thus flow in from the bottom of the build-
35
Section BB’


36
Artist’s Impression (exterior balcony for “follicle” replacement)
Artist’s Impression (level 1 workshop and furniture display)

37
Artist’s Impression (level 2 mesh and concrete corridor)
Decoding Pollock

Topic Tutor
Year
Location
Seeing. Thinking. Making.
Ng San Son Autumn 2020
Singapore
“My paintings do not have a centre, but depending on
This project aims to explore the intricate patterns present nature. To investigate the hidden order and focal points
To begin the analysis, the painting is divided into layers axonometric grid. Within each grid section, the direction
Through this methodical process, the project aims to and free-flowing paint application. By decoding the abstraction.
38
on the same amount of interest throughout.” -- Jackson Pollock present in Jackson Pollock’s artwork, particularly in Convergence, which is known for its seemingly random paint drips and abstract points within this abstract chaos, the project employs a systematic approach to analyse the painting.
layers based on its predominant colours including yellow, red, blue, white, and black. Each of these layers is then overlaid with an direction of the paint drips is examined and recorded using triangular notations that offset in the corresponding direction.
to uncover the underlying structure and intentional artistic choices that may have guided Jackson Pollock’s seemingly spontaneous elements of his artwork, this investigation seeks to reveal the intentional order and focal points that exist within the realm of

39
Superimpose with axonometric grid, resulted in 735 squares and 1470 triangles.

Zentangle with triangles in the corresponding drips within each triangular grid.

40
corresponding direction of paint Refine zentangle with lines concentrating towards the corresponding direction within each triangular grid. Denser points are where the eyes concentrates more.


41
Final Composition

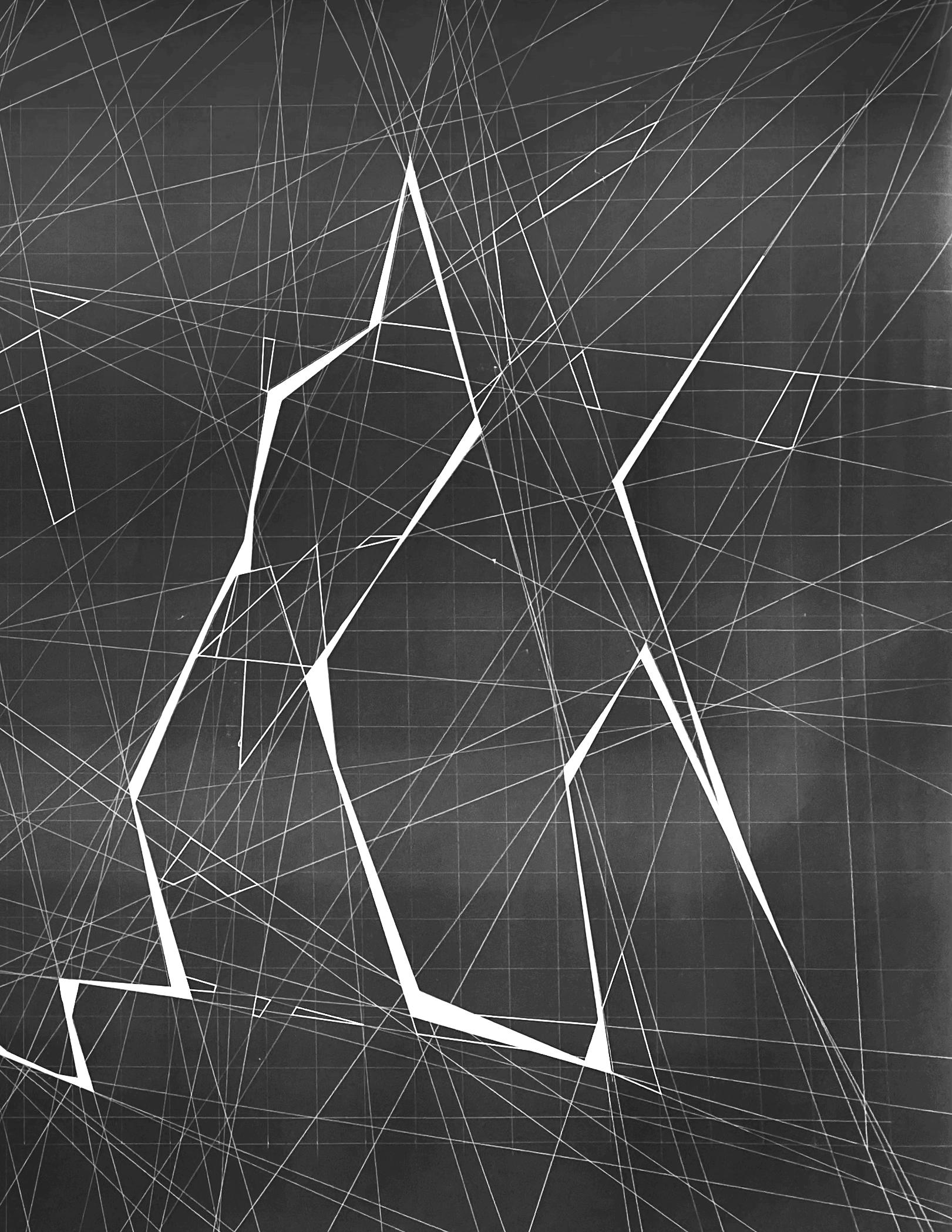
Carving the pattern in opposite direction on styrofoam to form a mould



44
Studying a portion of the grid analysis

45
3D translation of Pollock’s Convergence in cement
 Zhou Zhouzhou
Zhou Zhouzhou














































































