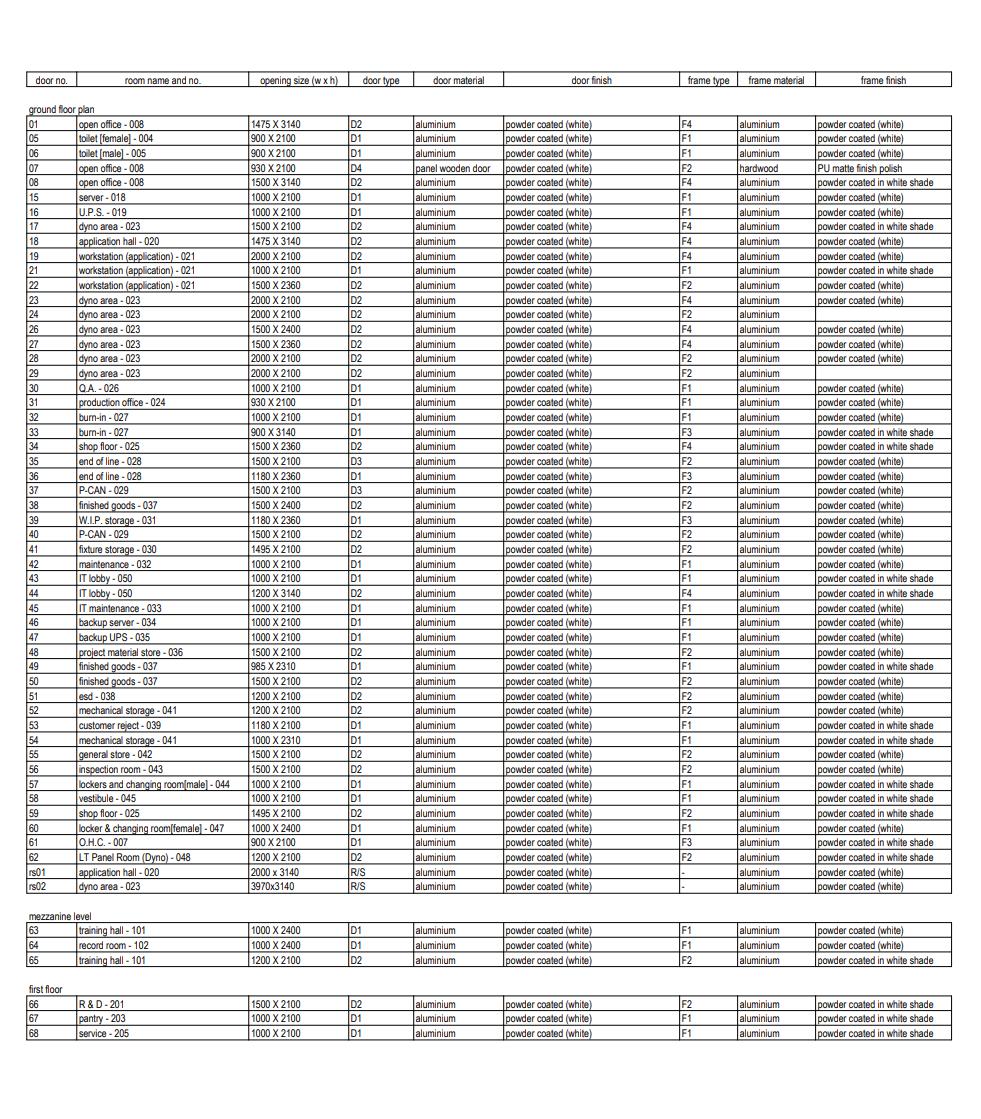
Sterling Gtake E-Mobility
Varanasi Residence
Index

Sterling Gtake E-Mobility
Renovation & Expansion Project
• Revit Model
• Working Drawings
• Views
• Elevations

Project Particulars
Location: Faridabad
Status: Under Construction
The project is an expansion of an existing Factory which manufactures products for EV industry. Since, there a big push towards an electric the demand for equipment in in the EV industry is increasing necessitating a larger factory.
The requirement was to do a complete redesign of office space and expand the productions area and storage with a larger R&D with related requirements.

Site Plan – Existing Structure

The expansion of the Factory is done mostly under the existing perimeter of the Structure.

Existing Offices
Existing Production Area
Renovation

Retained Structure
Demolished Structure

Excavation
Demolition plan was prepared with an intent to retain as much existing structure as possible. Reducing the cost as well in an effort to not hamper the current production.

Project is planned to be constructed in a phased manner.
Phasing became a huge factor in planning the spaces as it directly affects the current operationality of the factory.




















Offices
The major design opportunity was provided in the office area of the factory as project was largely done for function and efficiency.
Offices were made much more open with a more contemporary layout to improve the interaction.
Green elements were introduced inside the office to create a more lively interior.
A lot more light was brought in to make the office less reliant on artificial light.
Ceiling was designed to maintain the airiness provided by the high roof of the structure whilst concealing the service conduits above.


Elements such as such as green walls were used to keep the temperature down with passive methods.
A skybridge was designed to connect recreational areas and training area.

Varanasi Residence
Turnkey Project
• Looping Drawings
• Power Layouts
• Interior Views
• Exterior Views











Bhartiya Residence
Turnkey Project
• Sections
• Interior Concept



Brief was to create a minimal space with dappled light and single focal point.

Mehra Residence
Renovation Project
• Furniture and Fabrication Drawings
• Furniture Renders




Cupboard Render


Turnkey Project
• Physical Model






Physical Model
1:30 Scale

