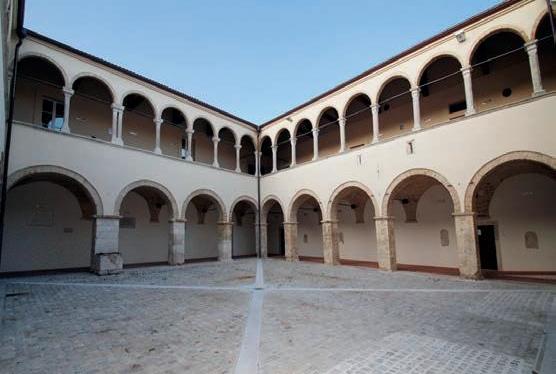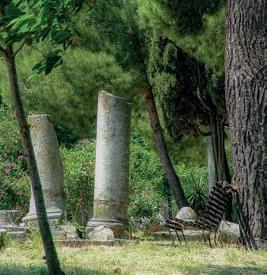
11 minute read
MEDIEVAL LARINO
The Ara frentana
In 1939-40, along the SS. Sannitica halfway between the railway station and the medieval village, at via Gramsci, an area was reserved for a public garden and for the exhibition of archaeological material. Until a few years ago, there was a round altar improperly defined frentano on the spot, from which the name “ara frentana” derives, a term used to indicate all the archaeological collection present on site. The Altar, which features the characters of Hellenistic art, was found in the area of "Torre Sant'Anna" and is currently preserved in the Civic Antiquarium. There are few vestiges (remains) left on the spot belonging to funerary monuments and public buildings from the Roman era. Over the years some (of those) have been stolen and consequently the most important have been brought and kept in the atrium of the Doge's Palace.
Advertisement
The Larino Cathedral
Built on a pre-existing building, in the heart of the medievaltown, the basilica has an asymmetrical plan evidently determined by pre-existing buildings and the need to conform to the urban layout. The interior is divided into three naves by five pillars crowned by pointed arches on the right side, four on the left side. The central nave is covered with trusses, while the aisles have ribbed cross vaults. The façade, oblique to the rest of the building, has a horizontal crowning divided into two areas: the lower one houses the only but very rich portal with splayed tympanum; in the upper one there are two mullio-
On the previous page: Aerial view of the medieval old town of Larino (© Google Earth). Above: Ara Frentana; below: Interior and central nave of the fourteenth-century Larino Cathedral.
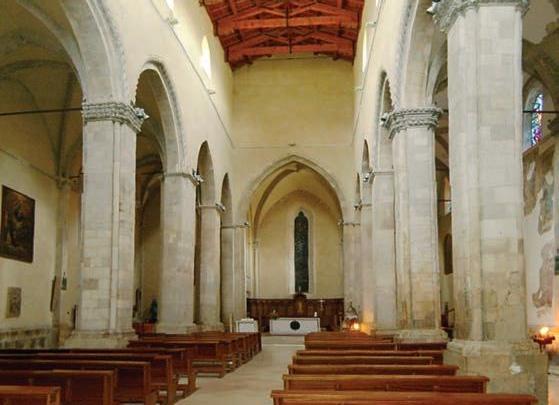
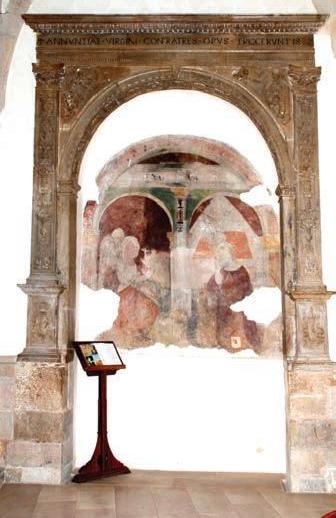
ned windows on the sides, in the middle a rose window with thirteen rays. The bell tower, located on the right, stands on a pointed arch and was completed in 1523. The decorative parts are mainly concentrated in the facade: spirals, leaves, flowers, twisted motifs and intertwining follow one another in the portal, in the mullioned windows and in the rose window; here is also concentrated the sculptural decoration in the round (lions and griffins on the portal) or in high relief (heads, fantastic animals). The lunette houses the scene of the Crucifixion. The interior preserves, especially on the right wall, fragments of fourteenth-century frescoes: the most important fresco is made up of S. Orsola and the abduction of the Virgins, while, almost completely illegible, is that of the Annunciation dated to 1532. They can also be admired some bas-reliefs both in stone of uncertain dating and in wood: among those in stone there is a Eucharistic tabernacle and one representing Christ blessing between two angels; among those in wood from the late 1300s (large sacristy) we have the depiction of the Last Supper and the Translation of the body of San Pardo, patron saint of the city, which took place on 26 May 842.
On this page, top: The fresco of the Annunciation inside the Cathedral. Below: The silver bust of San Pardo. On the next page: Facade with portal, rose window and mullioned windows of the fourteenth century Cathedral of Larino.

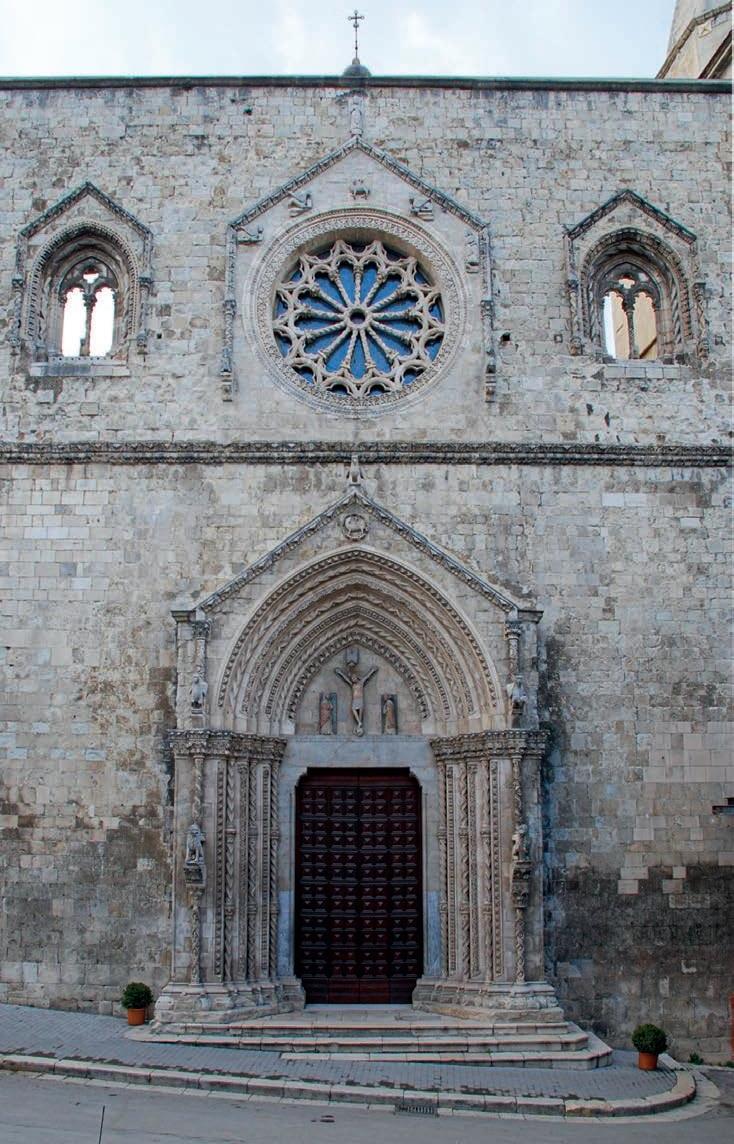


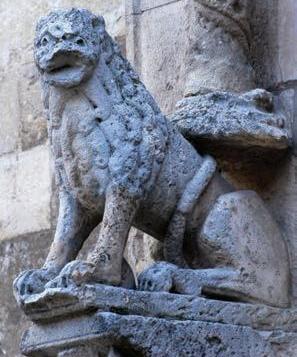


The church of San Francesco
Located in front of the Cathedral, it is a typically Baroque-Rococo construction, built in the first half of the 14th century and transformed in the 18th century. The church has a single nave, with a longitudinal plan, with partially plastered stone masonry; the façade is completed by a horizontal crowning. The central dome depicting “The Glory of Paradise” by Paolo Gamba dates back to 1747. Inside the presbytery area is separated from the nave by a carved and inlaid marble balustrade with wrought iron gate, dating back to the middle of 18th century, as well as the holy water stoup to the left of the high altar, also in carved and inlaid marble. The carved and sculpted wooden choir is dominated by the choir, dated 1752, by Modesto Pallante. The side parts are characterized by marble altars with painted gilded stucco backs, with niches for statues, from the eighteenth century. Among the most valuable statues, those of Christ Crucified, of S. Rocco by Paolo Saverio Di Zinno, of the Immaculate Conception by Giacomo Colombo, of Saint Joseph with Child, of Saint Anthony of Padua and of Saint Francis of Assisi. The sacred building was recognized as a Monument of National Interest in the 1920s.
On the previous page, from top to bottom: Medieval sculptural friezes adorn the portal of the Cathedral; below: The lunette with the Crucifixion of Jesus. Above: Church of San Francesco and, below, the frescoed vault by Paolo Gamba.

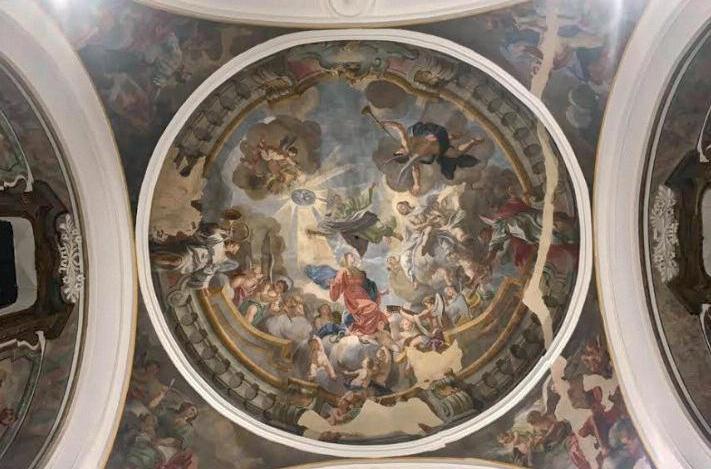
The church of Santo Stefano
In the original thirteenth-century plan, the church was arranged towards the east with access to today's Via Marconi. The stone rose window of the original facade is still visible. The current Via Marconi was supposed to be the main axis on which the Duomo was initially also to overlook. This axis moved, precisely in the first decades of the fourteenth century, to correspond to the areas around the castle (Palazzo Ducale). This probably led to a sudden change in the orientation of the Cathedral which, in order to look onto the new artery, acquired an anticlassical orientation with the apse to the west. The current facade of the church follows the typical models of late Baroque architecture; it is divided into three parts by simple pilasters and is divided into two levels concluded by a mixti linear crowning. The portal is adorned with a rich stone frame. The single nave interior is enriched by the frescoed ceiling.
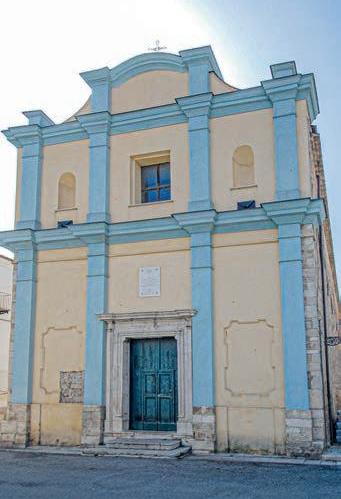

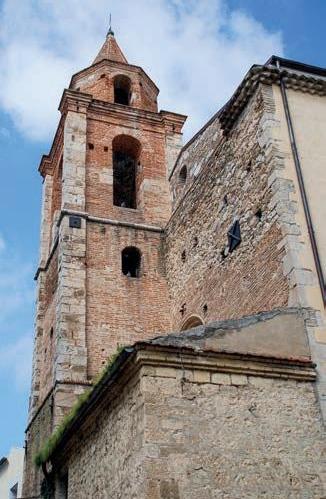
Santa Maria della Pietà
Located outside the city walls, over the centuries it changed its name very often: authoritative sources document that a church dedicated to San Basilio Magno stood in this place until 1564. Subsequently, in the seventeenth century, the building was consecrated to the Virgin and took the name of Santa Maria del Piano, being located near the Porta di Piano, one of the access to the fortified village. In 1663 the building further changed its name, in Santa Maria della Pietà. are the churches located in the upper Larino and dedicated to the Holy Martyrs of Larinesi and to the Blessed Virgin Mary of Grace, are considered modern because they were built during the 20th century..
The Diocesan Seminary
The Diocesan Seminary of Larino represents one of the most prestigious institutions for being the first in the Christian world. Pope John 23himself, in his youth study published in Bergamo in 1939 and entitled "The beginnings of the Seminary of Bergamo and San Carlo Borromeo", wrote about the Seminary of Larino: "He will live as he can in a few rooms with very low income , but in the meantime a good first arrived ... " The institution of the seminaries, as is known, was established by the Council of Trent concluded in December 1563. Belisario Balduino Bishop of Larino, who took part in the important assembly, on January 26, 1564 managed to adapt a modest building owned by the Chapter Cathedral, located in the current Vico Morsellino, as the seat of the Seminary. In 1642, Bishop Caracci erected a new seminary at his own expense, also near the Cathedral, which Bi-
On the previous page, from top to bottom: Rose window, facade and bell tower of the church of Santo Stefano. Below: Facade and bell tower of the church of Santa Maria della Pietà, once located outside the city walls.

shop Pianetti decided to expand in 1717. This restoration is confirmed by a marble inscription on the facade in Piazza Duomo. The Prelates De Laurentis and Lupoli added to the existing structure an eastern part, joined to the old one through the arch on Via Seminario and a western part, built in front of the Cathedral, also joined by an arch. Bishop Bernacchia had a large new building built along the Samnite state road (n. 87) in 1939. The same site was enlarged by Bishop Micci in 1961.
Diocesan Historical Archive
The Archive has been declared of considerable historical interest because it consists of documentary material that is very useful for the reconstruction of the religious and political history of a large area between the Lower Molise and the Capitanata, and for the reconstruction of the civil, social and cultural development of the same populations. In the Archive, there is a noteworthy parchment background, consisting of Papal bulls, briefs and letters, which covers the entire second millennium. The oldest document dates back to 1181 and concerns the boundaries of the Diocese of Larino established by Pope Lucius 3rd . The archival material begins to be more full-bodied from the second half of the sixteenth century in conjunction with the dictates sanctioned by the Council of Trent. After the merger of the Dioceses of Termoli and Larino, the respective Archives were also unified and fixed in a single location located at the Episcopio in Larino.

Below: Atrium of the Episcopal Palace. Above: Detail of one of the rooms that house the Diocesan Historical Archives: Side, above: Entrance portal to the Ducal Palace and below: Interior of the Diocesan Museum.

The Diocesan Museum
The structure is located into the complex of Episcopio and extends over three large rooms. A new adjacent wing will soon be available. Currently the Museum also includes the spaces of two sacred buildings located in close proximity on the same square. These are the church of San Francesco and the Cathedral Basilica, both monuments of national interest. To these spaces will be added a third, located just under a hundred meters away which will be used as a museum hall, by the will of the current Bishop Msgr. Gianfranco de Luca. This is the church of Santo Stefano, now awaiting restoration.The three halls of the bishop's palace, located between the ground floor and the upper floor, although still under construction, offer visitors important atworks from the period between the fourteenth and nineteenth centuries. Particular mention should be made of a polychrome wooden statue of the 14th century, the canvases of the seventeenth and eighteenth centuries and the double-sided display cases containing sacred objects of exceptional artistic value such as reliquaries, monstrances, chalices, pyxes, processional crosses and bishop's apparatus.
The Duke’Palace Palace and Civic Museum
The Duke’'s Palace was built between 1100 and 1200 by the will of the wealthy Normans and was the residential bildingof the families who ruled Larino and as a prison in which bandits and other criminals were locked up. Its location was considered strategic, as it was built between the “Porta di Piano” and the “Porta da Basso”, which until the mid-nineteenth century were the only entrances to the town of Frentana. The Palace retained its fortress structure until the mid-seventeenth
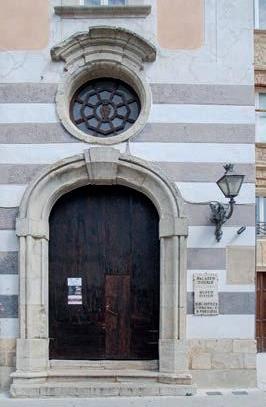
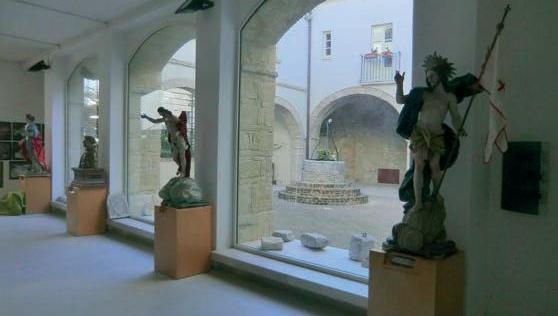

On this page, above: General view of the Doge's Palace. Below: Interior of the Duke’'s Palace.
century and there were two entrances. Both led to an internal courtyard which gave access to a cellar for storing wine, and to a noble floor where several frescoed rooms were located. In the mid-nineteenth century it was purchased by the Decurionate of the Municipality of Larino. From its construction until today the Palace has undergone numerous changes, with the destruction of its old parts and the construction of new ones. The building consists of several floors and at its access, after a long staircase, it has a atrium with porches on all four sides on which rests a loggia with large pointed arches. On the first floor is the Civic Museum where numerous finds from the Roman period are collected, including several precious mosaics from the imperial age. In one of the countless rooms that compose it, there is a fresco from the beginning of the century (quale century?) depicting the wing on a blue field, symbol of the city, with medallions on the four sides with effigies of characters from the Risorgimento period. The room is finished with Liberty motifs. The corridor of the inner courtyard contains a series of ancient inscriptions and artifacts.
