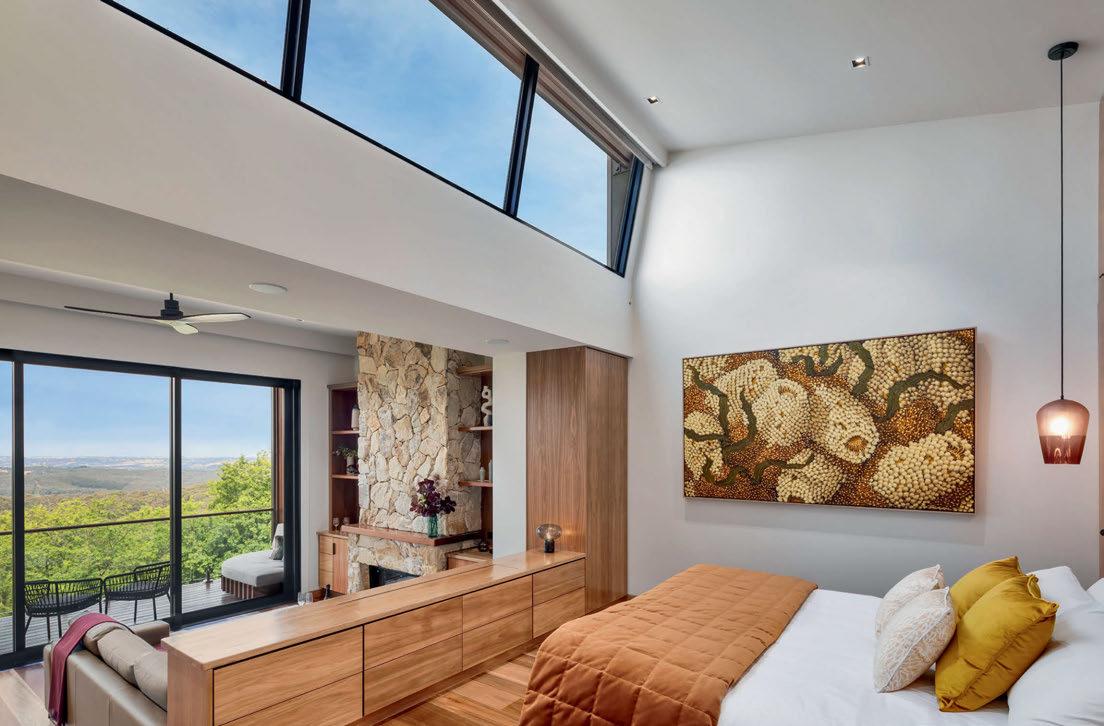DRAWING BOARD
DRAWING BOARD
Lago Maggiore Retreat TICINO
Oppenheim Architecture has revealed its design concept for Lago Maggiore Retreat, a development in the southern region of Switzerland comprising 108 private residences, a 61-key boutique hotel, and spa and wellness facilities. Embedded into the hills overlooking Lago Maggiore, the design arises from the uniquely varied landscape, where Alpine peaks and dense forests meet a Mediterranean climate, palmlined lakes, and Italian-influenced cultural and architectural traditions. The retreat spans three sites, each with a different purpose: the first sees the existing village revitalised with a central square and local artisan shops; the second is a reimagined botanical garden dotted with pergolas, orchards and pools; and the third is a hamlet of secluded buildings amidst a chestnut forest. Throughout the project, materials have been selected to integrate the structures within their different settings. For the town, regionally aggregated stucco complements the urban context, whilst the botanical garden incorporates locally-sourced granite and the forest site has been created in chestnut reclaimed from retired barns and fallen trees. “I have a long been fascinated by Ticino vernacular architecture and the creative use of the local materiality,” comments Chad Oppenheim, Principal, Oppenheim Architecture. “We wanted to capture the essence of this spirit and create something new yet connected to the past.” © Mir
























