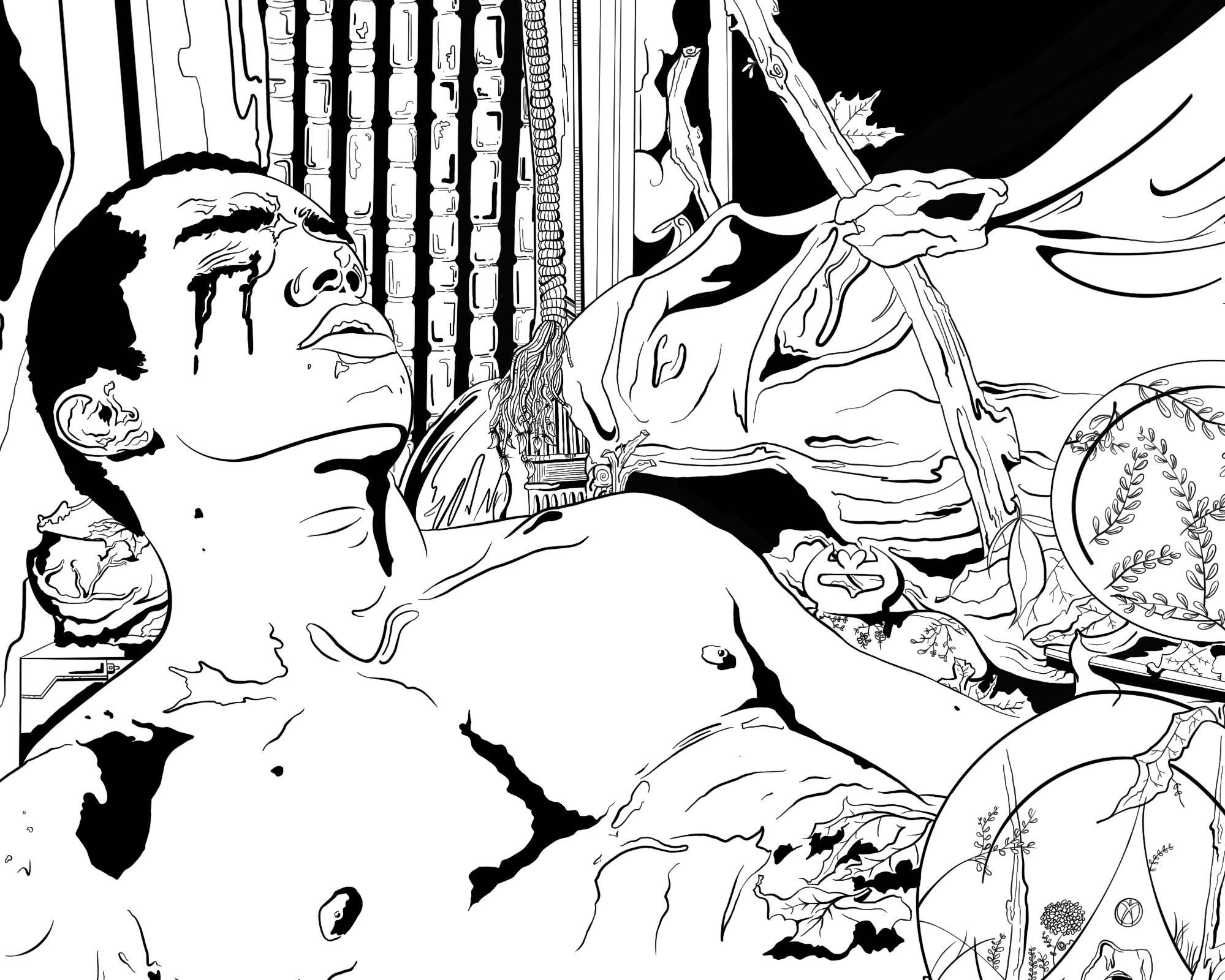PORTFOLIO

Selected Works from 2017-2021
Jorge Montejo
CONTENTS
ABOUT ME
SELECTED WORKS
- CHANGHE MEMORIAL MUSEUM
- HOUSE ABOVE MARKET
- MANGROVE WETLAND PRESERVATION CENTER
- PRADA SHANGHAI NEW BRANCH OFFICE
OTHER EXPERIENCES



Selected Works from 2017-2021
Jorge Montejo
ABOUT ME
SELECTED WORKS
- CHANGHE MEMORIAL MUSEUM
- HOUSE ABOVE MARKET
- MANGROVE WETLAND PRESERVATION CENTER
- PRADA SHANGHAI NEW BRANCH OFFICE
OTHER EXPERIENCES

During the time I did my internship at Atelier Qiao in Shanghai, due to COVID restrictions a vast part of the work was done remotely. The internship was part of my graduation required 4 months internship.
- 2021 Shenzhen Middle School Competition / Designer Assistant
- Drawing’s post-production for publications and digital media
- Information research and general office support.
I joined the team of Mirabeau Architecture after participating in a project together from KCA. I assisted in 3D modeling using different software and was in charge of the rendering and post-production of more than 10 projects, 6 of which were built.
I was a junior designer at Kostas Chatzigiannis Architecture (KCA). During the time I had the part-time job, I assisted in a total of 3 projects; I did not only help in research and rendering production but also was the concept lead on one of the projects.
- 2019 Mark Fairwhale store design
- Nafpaktou 35 housing villa renovation
- 3D Rendering and Modeling
PROFESSIONAL
AutoCad
Sketchup
Rhino
Photoshop
InDesign
Vray
Blender
LANGUAGES
Spanish - native
English - C2
Chinese - C2
French - B1
FROM 2017 to 2022
TONGJI UNIVESITY
B.A in Architecture
FROM 2016 to 2017
TONGJI UNIVESITY
Chinese Language

The preservation of collective memory in a settlement is an essential factor in the urbanization process of ancient towns. To understand Architecture is to understand the life it carries, and to understand the life it carries is imperative to understand the environment that created it. “Changhe” is a vernacular settlement in the Bingjiang District of Hangzhou. The main purpose of this project is to study and design around how the topography and vernacular character shaped the town and created it’s architecture language. The structure of the terroir contains two parts: the natural environment and the man-made environment, both reflected in the process of design and shaping the essence of this particular project, a combination that unifies the collective memory of this town.
Location: Changhe, Hangzhou China / Academic Individual Work / 2018 Spring Semester / Prof. Kai Wang 王凯China as a growing country has faced many challenges due to it’s rapid development, the question of how to protect and continue the tradition in the development is a serious issue in this new chinese modern society. This project is thought as part of the modernization plan of Hangzhou announced in 2002, which is a project on going in 9 famous historical and cultural towns. Protection is urgent, development is imperative , this is the core idea that fuels the inspiration for this project.
To understand the factors that influences Changhe’s development is important to make a deep study into the terroir structure of the village. The formation of this “terroir” is composed by two general elements , wind and land; Wind refering to costumes and practices representing the lifestyl of it’s inhabitants, and Land being the region and natural environment in which the settlement is located and gather it’s resources. These factors are the inspiration for the structure’s choice, a traditional chinese wall structure called Matou Wall or ( 马头墙 ) which can be seen along the town in different ways. The one used for this project is a re-interpretation of the structure and the form, creating a more flexible structure that not only looks more contemporary, but at the same time evoques the escence of the past in a subtle way.

This exhibit’s purpose is to influence the way in which progress and urbanization are perceived in China through a more temporal perspective, where both development and preservation can co-exist. Each component of the exhibition allows the viewer to experience an approach to this concept, and to feel the true escence of the water town of Changhe.

SITE PLAN



Traditional Housing Location
FUNCTIONS DIAGRAM
Functions and Circulations
SITE ORIENTATION
Feng-Shui’s Face Water and Back Mountain
FORM ARRANGEMENT

Traditional Chinese Housing


A memorial exhibition should be able to communicate in every way the essence of the place, it’s architecture, it’s way of living and the feeling of the people living around.





After considering several options for this exhibition, decided that creating a traditional cover filled with a modern and innovative interior would be the best fit for the overall look of the project.

The representation of this model with materials and an unrealistic scale, is to express better the feeling of merging with the environment, undersizing visually the project, so it blends with the surroundings.








Updating a Traditional Construction System
Following the same conceptual direction, this project has a traditional structure composed of beams, columns and a diagonal roofing system. Usually this would be made out of wood, reinforced with thick walls on the perimeter that stabilized the whole building. But for this project wood was replaced by a metal structure acompanied with reinforced concrete, the changes in material and sructure are supossed to evoque the old feeling, in a bigger scale for a public building instead of a small house or temple. The structure is repeated along the two main “buildings” of the exhibit and a smaller more simple version is used for the temporary exhibit. For the cafe a simple roof garden in reinforced concrete structure is used.




For this project, the goal is to create a harmonious system where two different typologies can co-exist in a single space, housing and commerce . The housing part is an apartment building type of architecture and for the commerce an update of the existing market in the location. In this project, the idea we want to express with our concept is that in architecture sometimes the hardest solution is the simplest one. When having so many dueling functions that may be affected by each other, and complicated systems is easy to strive into complex solutions. But in this project, the result is a simple structure that goes along the whole project repeating itself, making both the circulations very logical and the functions very organized for the users.
Location: Kunshan, Jiangsu China / Academic Individual Work / 2019 Winter Semester / Prof. Fang Ji Wang 王方戟The project is located in Kunshan, a medium-sized city in Jiangsu province. The site currently has a market which is the commercial core of the surrounding areas. As Kunshan is not so big, most of its inhabitants are old and prefer to buy things in this market despite having some local supermarkets around. The government has started the plan of relocating this market closer to the main road, but this project is planned in the current location.
The form is determinated by the analysis of perspective along the project, the determination of angles that can help to visually separate the market from disturbing the appartments, this is a system of platforms that according to their height function as filters for the residents in the buildings. This is also the reason for the angles in the middle units that are key to separate the central park of the market, as well aaas functioning as green roofing for the project.
Market Solutions:
- A simple structure conformed by 4 sections that were chosen after analyzing the current market: living products, vegetables, food, and miscellaneous temporary vendors.
- Specific routes for storage and parking of small products transporting vehicles
- A connection to the waterfront, creating leisure spaces for not only customers but also vendors.
Housing Solutions:
- A deconstruction idea of the typical “apartment building”, creating several modules.



- Three different layers of public space are reflected in three different levels of platforms, public, semi-public, and public for only inhabitants of the project.
- Public activities are shared in public spaces, reducing the need for indoor space, therefore, making the project more affordable.
The first step in this project is to understand the needs and problems in the area, studying different appartment compounds and the market. Understanding what is imperative to be fixed and what can be embrace.






Looking at all the different factors, my sketching for this project is a visual representation of the space usage in the area, so many different activities in “harmony”.


The idea represented by the model is “PERSPECTIVE”, create different layers of space that help the users to understand the space limitations between functions without creating physical barriers.













Location: Shenzhen, China / Academic Individual Work / 2020 Spring Semester / Prof. Qiao Zhang 张樵
Shenzhen Mangrove Wetland Museum will be one of the future landmark public cultural facilities in Shenzhen, and it’s purpose is to integrate ecological protection, exhibition, science education, scientific research and recreation. The project is located at the southern end of the Mangrove Forest Corridor, one of the nine planned mountain and sea corridors in Shenzhen. The Mangrove Wetland Museum is a people-centered and diverse urban space, which means that the main goal of the design is to innovate public participation in and for the area, in order to meet the diverse needs for achieving long-term vitality.
It is a “park + museum” type of project that aims to expand the possibilities of education, recreation, communication and culture.



Shenzhen is a giant growing city in China, plenty of worldwide size projects are outgoing in the surrounding area, so the government has a very ambitious urban developmen plan for the city. This site is almost at the end of one out of he nine different mountain to city belts that connect and facilitates the tourist spots in the area. The approach for this project is how to create an urban landmark that priorities human scale , and the eye perception, without generating big scale problems within the city.
This project has an opposing stream of gardens around the architecture. The overall space is a museum with an open decentralized architectural approach. Fully aware that this may be complicated by weather and rain, we believe the result matches better the “preservation” approach this project has. Separated volumes of different heights and orientations create a very dynamic space that avoids repetition and monotony; each gallery and educational space is different, yet they share the same spatial logic. There are many details inside each space that make it feel special and unique. As a result, the overall landscape of the project is dynamic and open.

The project is separated into 2 different areas, exhibition and administration. The part to the north was given administrative and storage functions, and south with an ocean view to exhibition and education.


To retain the natural feeling as possible we separate each space from each other and then used the topographic elevation to break up the linear visual points.

An important feature in this project was to create a corridor for people to complete the mountain and sea corridor experience. chose 3 entrances connecting the main corridors for people and vehicles.
The “main” one is in the direction of the mountain to the south, this entrance is to connect the southern road. The second one is a bridge that connects the eastern parcel to the main part. The third and last one is an elevated bridge for vehicles to enter.
At this scale, the first logical step is to create the overall volume idea, this in order to have a clear vision of the necessary construcion area in the project, as well as clearing circulations and desired views.
After knowing where the areas will be, the “carving” of the volumes begin, for this particular project I wanted to embrace the feeling of a gateway, literally creating architecture that resemble a passage.


This project was completed online, so the conceptual model used to clarify my vision for the space was made on Sketchup, the overall space is a trick to the user, not knowing the limits between inside and outdoors.










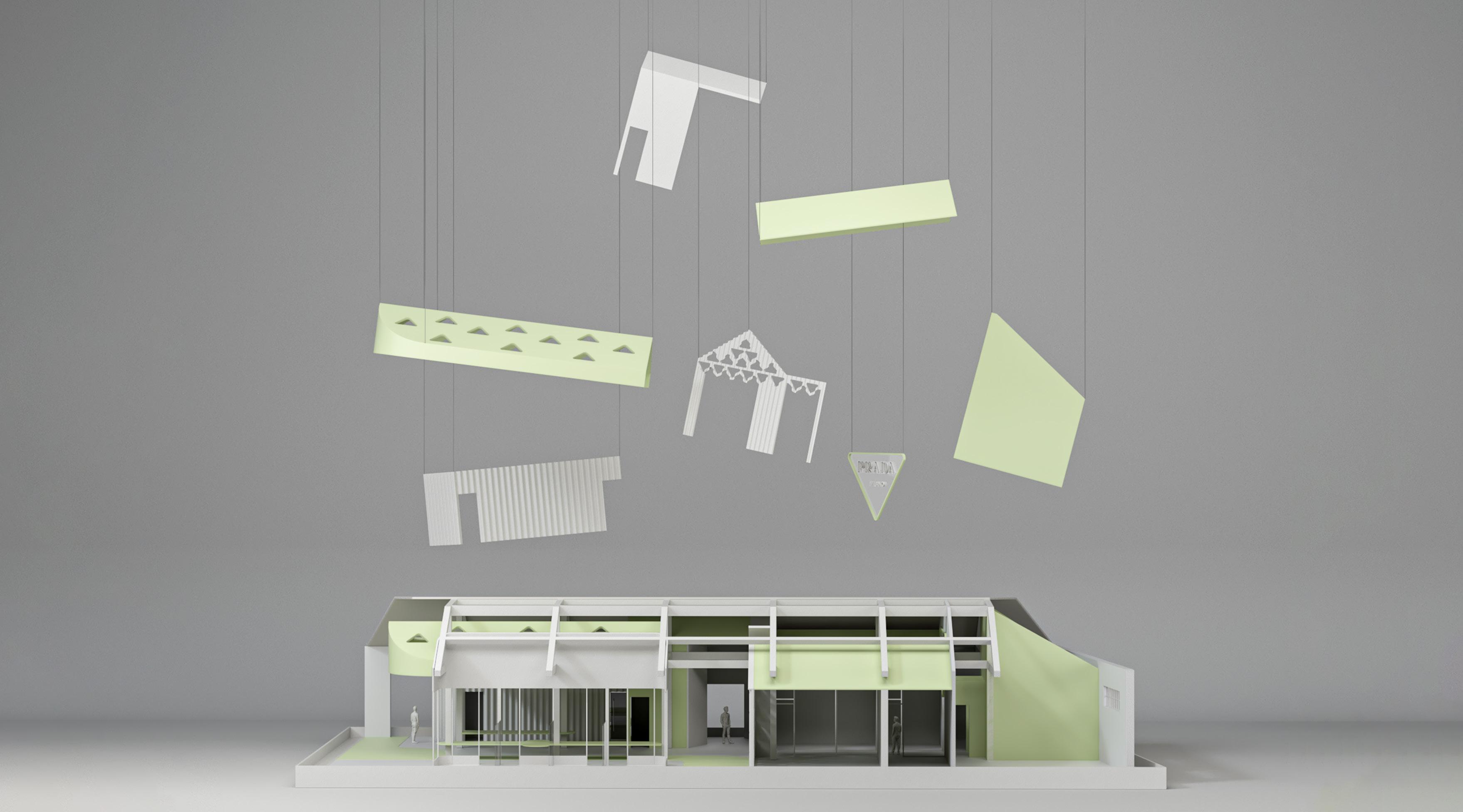
Location: Shanghai, China / Academic Individual Work / 2021 Spring Semester / Prof. Ruan Zhong 阮忠
A creative approach to the future, reinterpretation of the present, and preservation of the past. This is a project that acts as a contemporary interpreter of the ever-changing design scene, combining the legacy of past identities with the needs and dynamics of the present and future in a three-dimensional temporal dialogue; Space, Function, and Aesthetic. Combining the prevailing perspective of office space with a new proposal of working/education space. The sole purpose of this project is to explore what can be beyond office space and to come up with a new solution that is appropriate to our time and context in the ever-changing social and economical environment. As well as an exercise to construct a design that evokes the identity of a brand.
In addition to structure and spatial sense, the use of new materials evoque the sense of modernity and simplicity, two factors that mark our lifestyle nowadays.
Yanqingli Warehouse is located in Nanzhou Road at the south bank of Nansu, Shanghai. It belongs to Shanghai’s historial and cultural landscape area, built in 1929. I has a three story tall reinforced concrete frame sructure, with a 6,233 square meters. The project was developed in the third floor of the building due to the dynamic exposed roof structure, that inspired the shapes along the different design elements.
This project’s concept is “Future’s Craftmanship” which refers to a reinterpretation of the idea of manual craftmanship, the concept is partially inspired by the Prada Group. The Prada Group is a contemporary interpreter of changing scenes, is a company that seeks to push boundaries not only in fashion but in all art forms, architecture included. The design in this office does not only embraces the current Prada design style in it’s offices, stores and instalations, but aims to explore a new direction for the brand, and architecture in fashion.
The current combination of structure and space, creates a timeless feeling in both sections of the building, and inspire the adaptation of the space for commercial use.
CONCEPT DIAGRAMS



Revival and preservation of ancient technologies and concepts that still have a great influence in our present, introducing a traditional shanghai “sikumen” arrangement in the overall floorplan.
SITE PLAN




South Bank of Nansu
Past, Present, Future Relationship / Office + Training
LOGO ADAPTATION
Brand’s Logo and Space
In this interior design project the firs step I employed was to understand the relationship that site and brand could have, what is the impact of Prada Group in Shanghai?
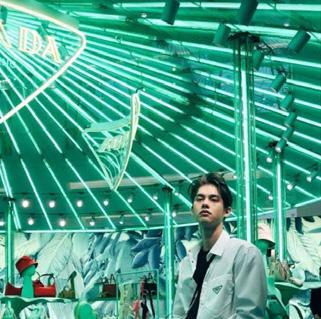
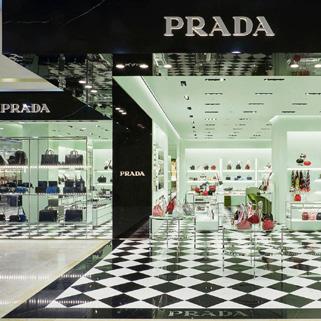
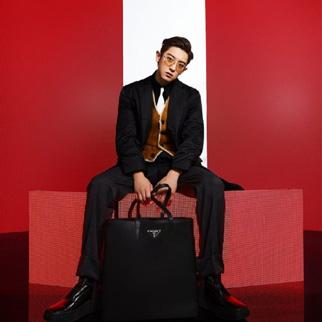

After understanding the desire of the Prada Group to rescue ancient techniques and embrace old design aesthetics, I created the moodboard that represents this feeling.
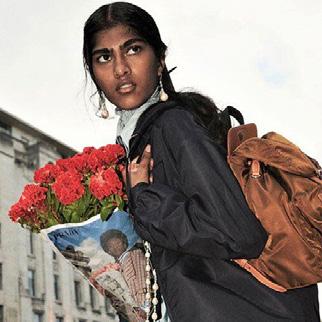
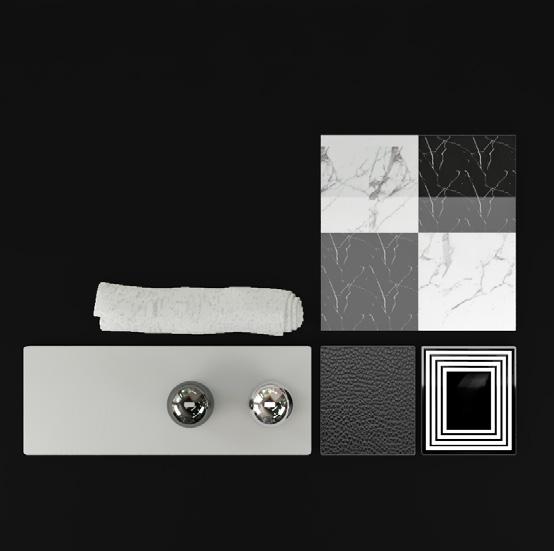
Three different timelines that does not colide with each other, this is the result of tesing different possibilities and combinations of design and colors, the result is a cohesive space.

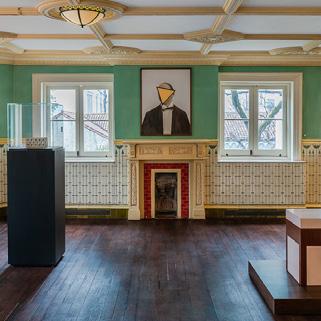


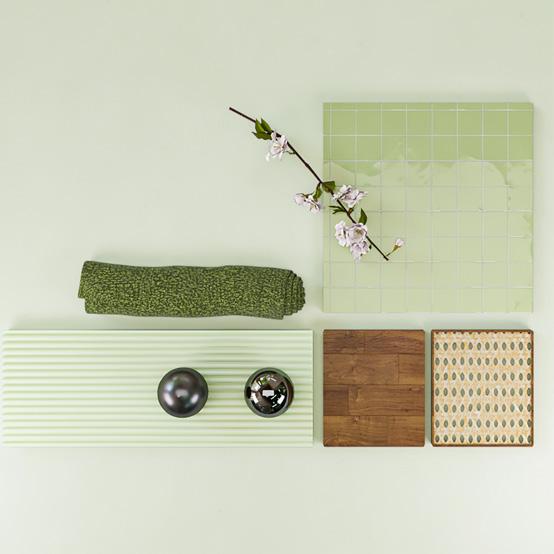
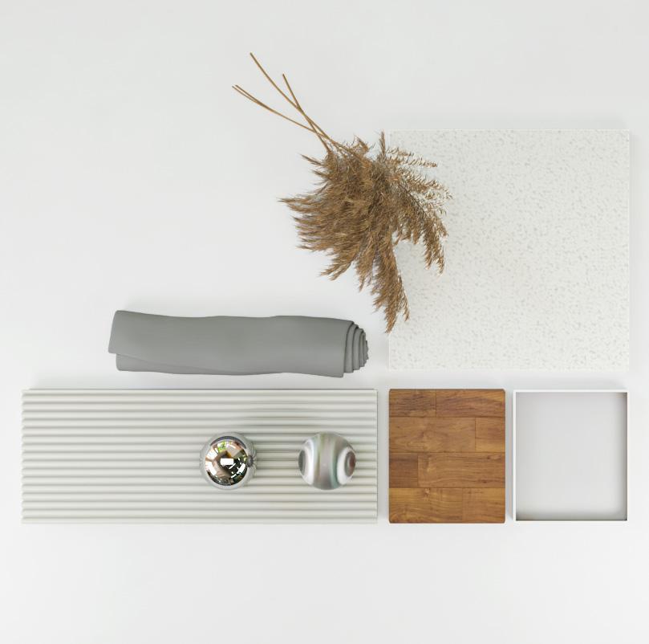
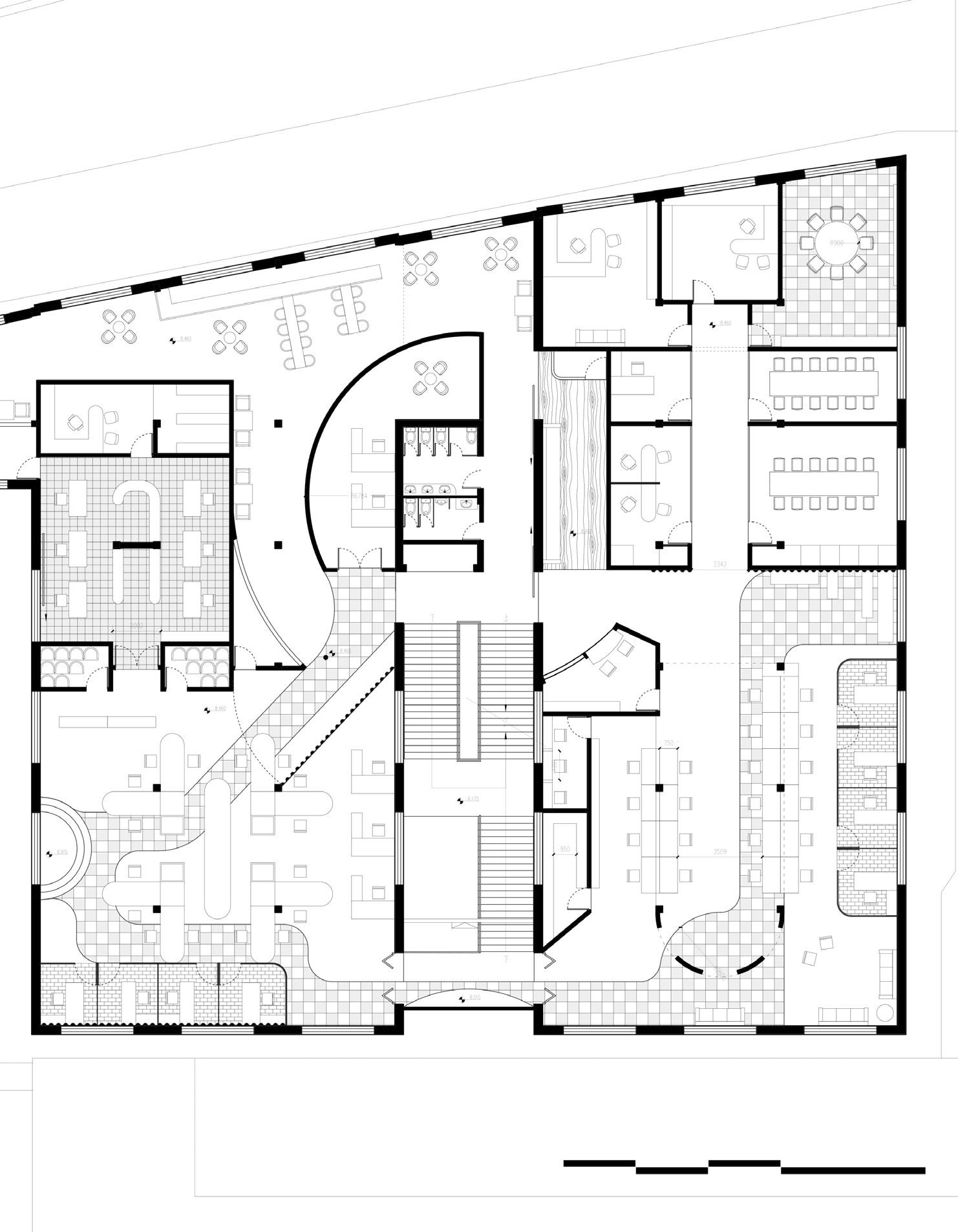
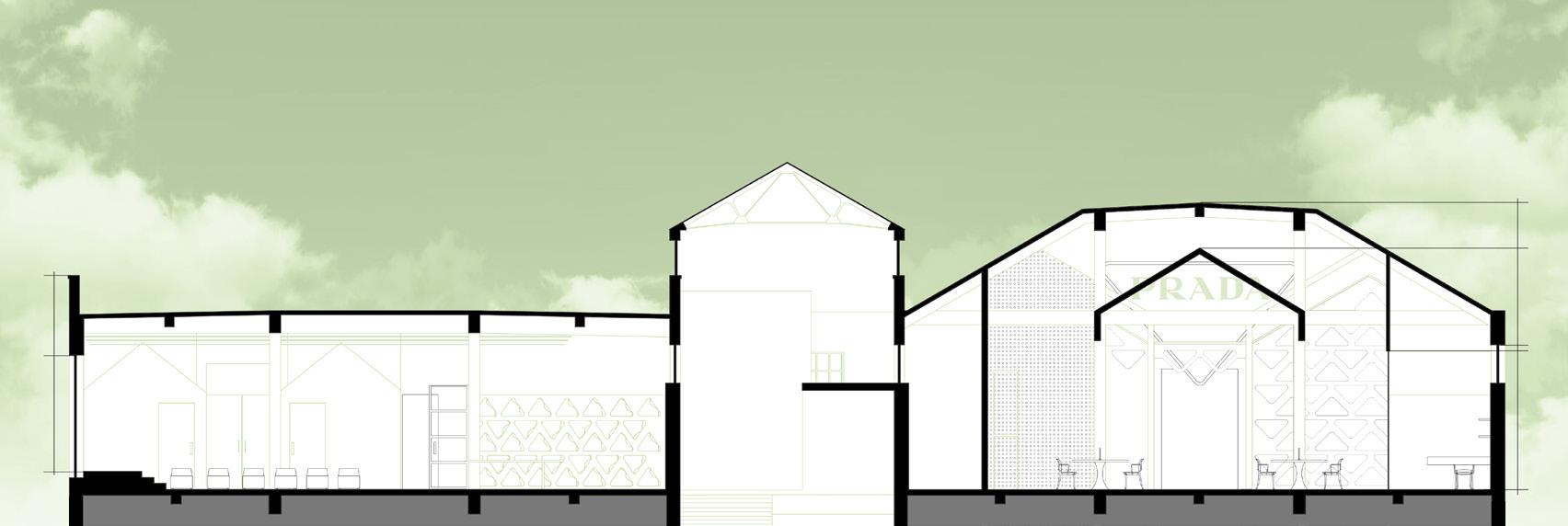
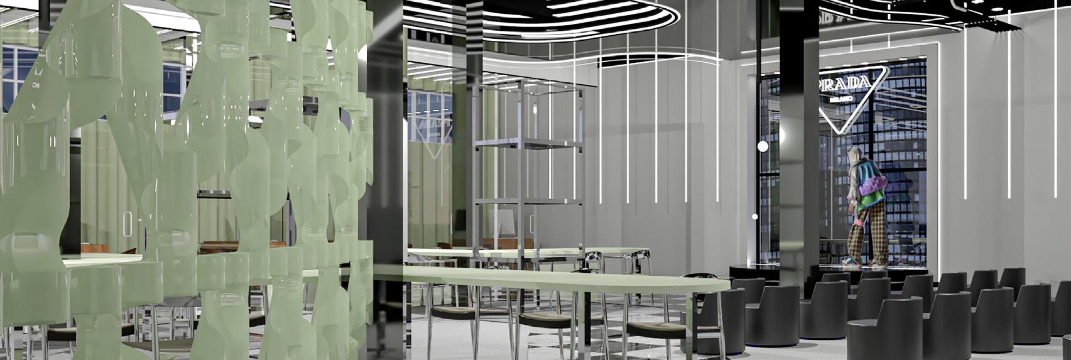

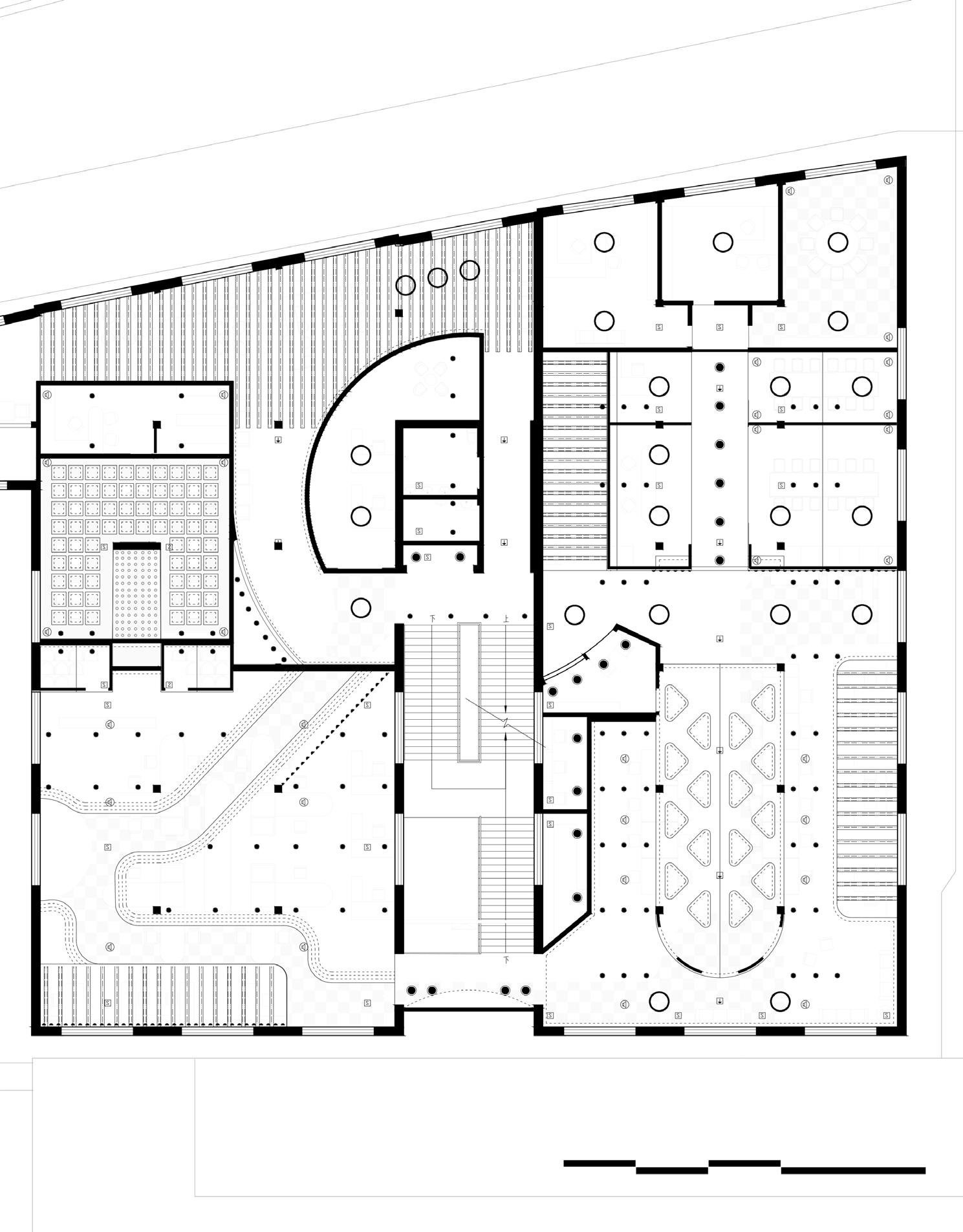
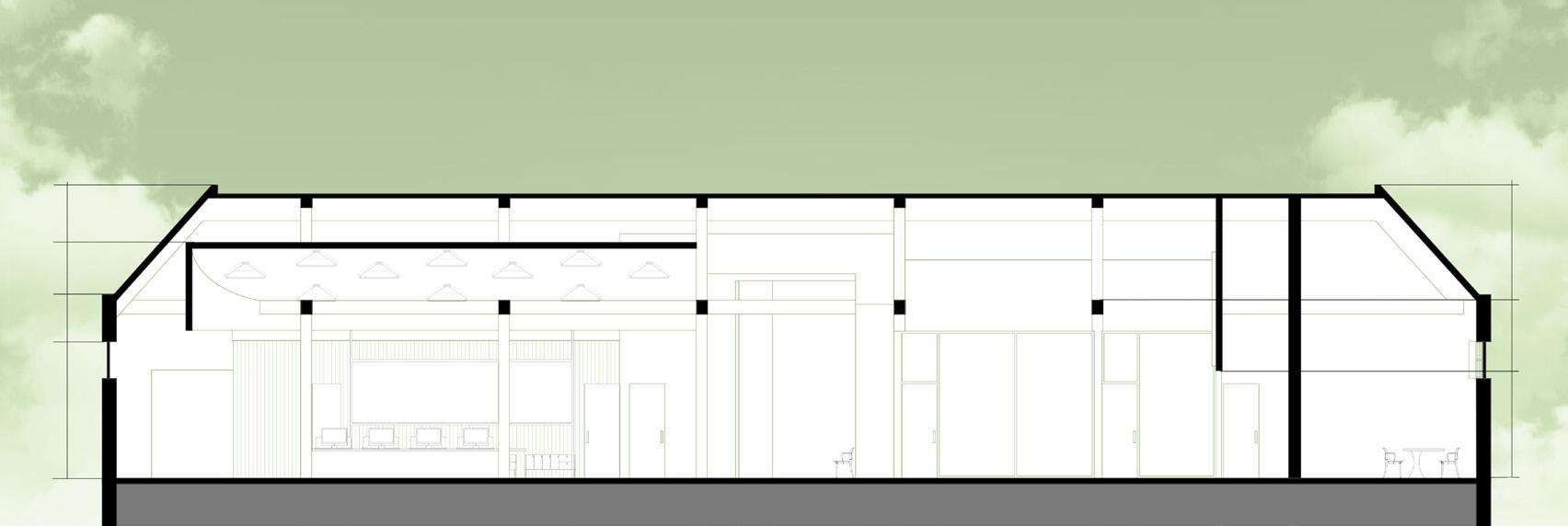
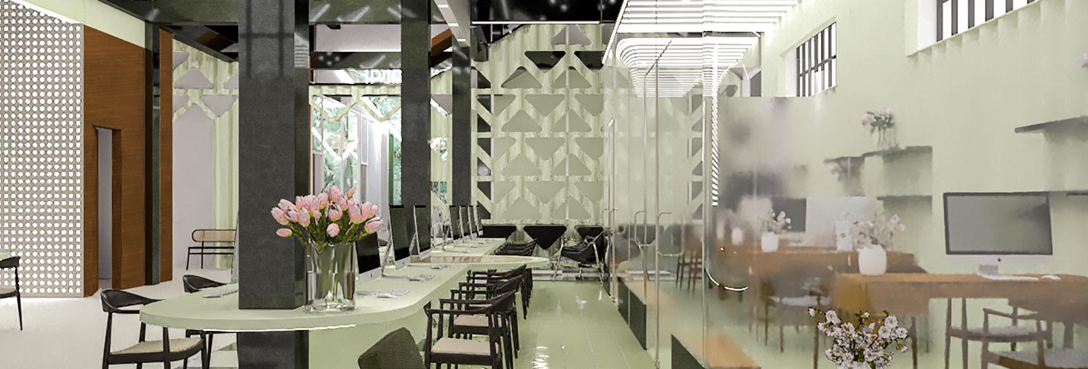


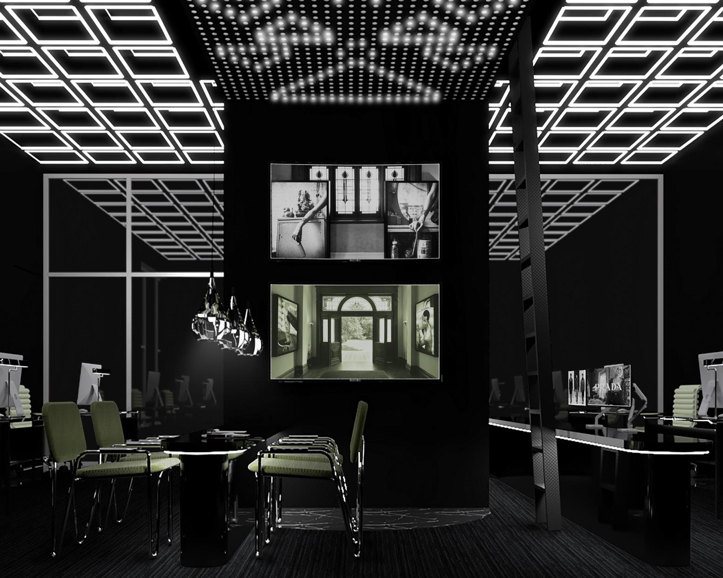
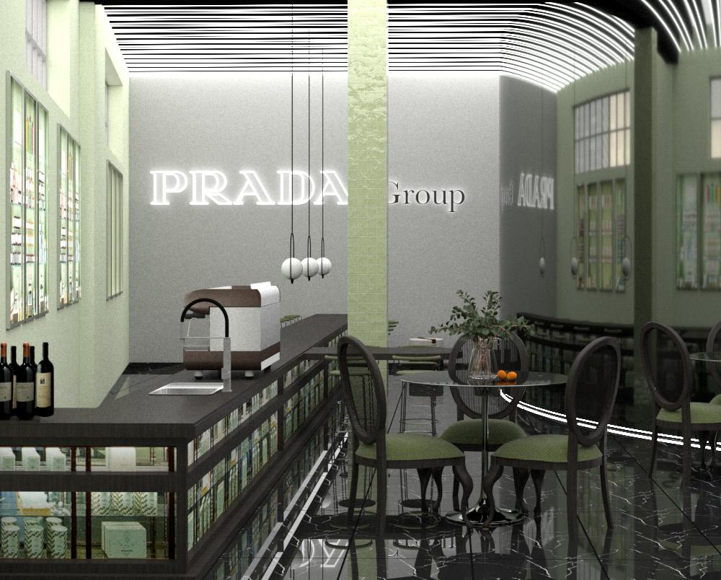
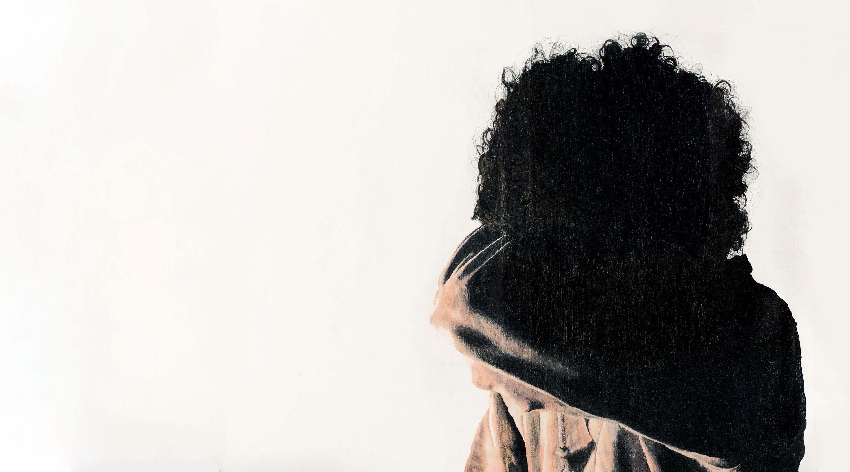
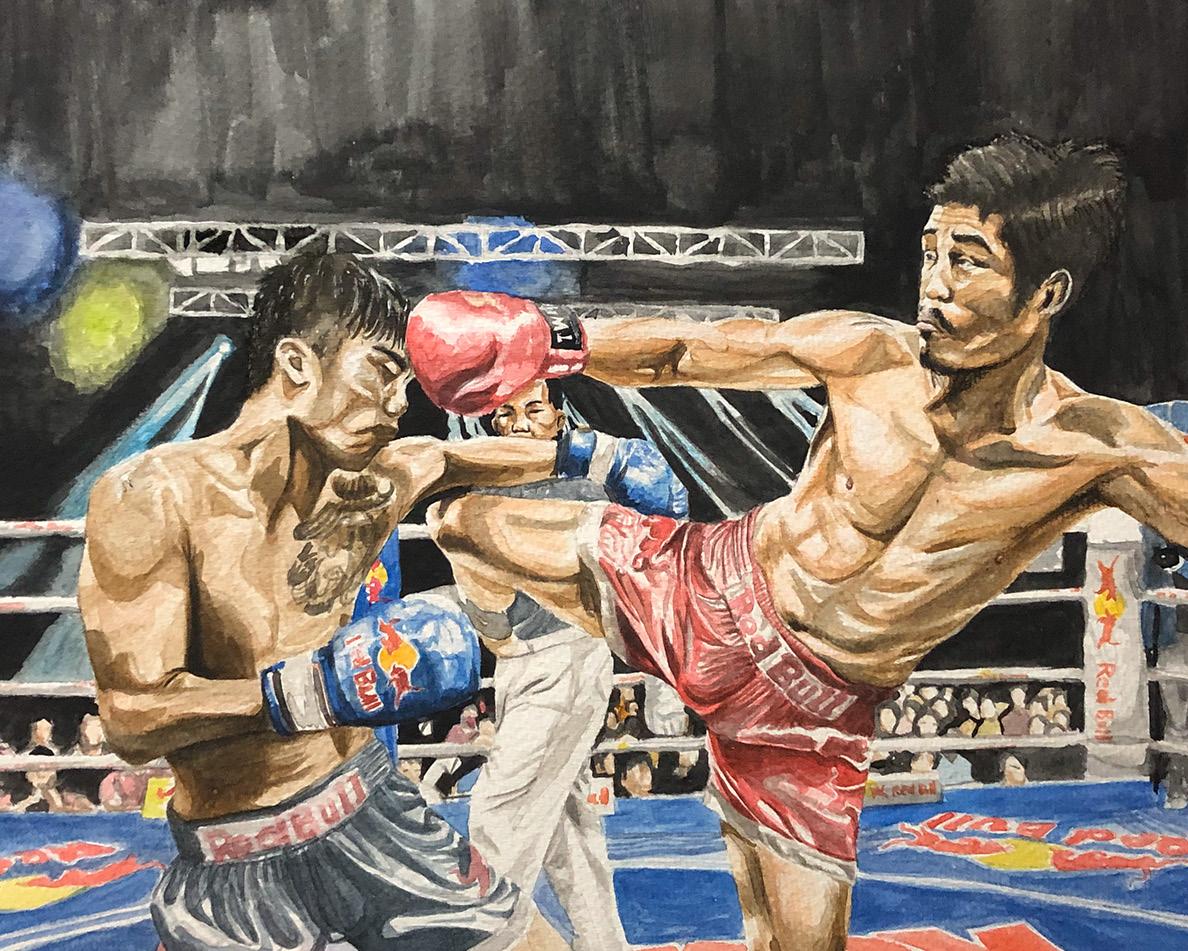
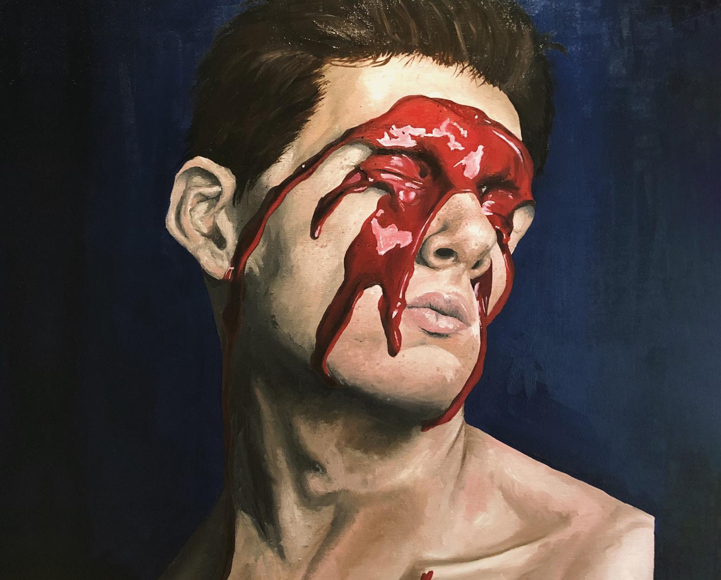
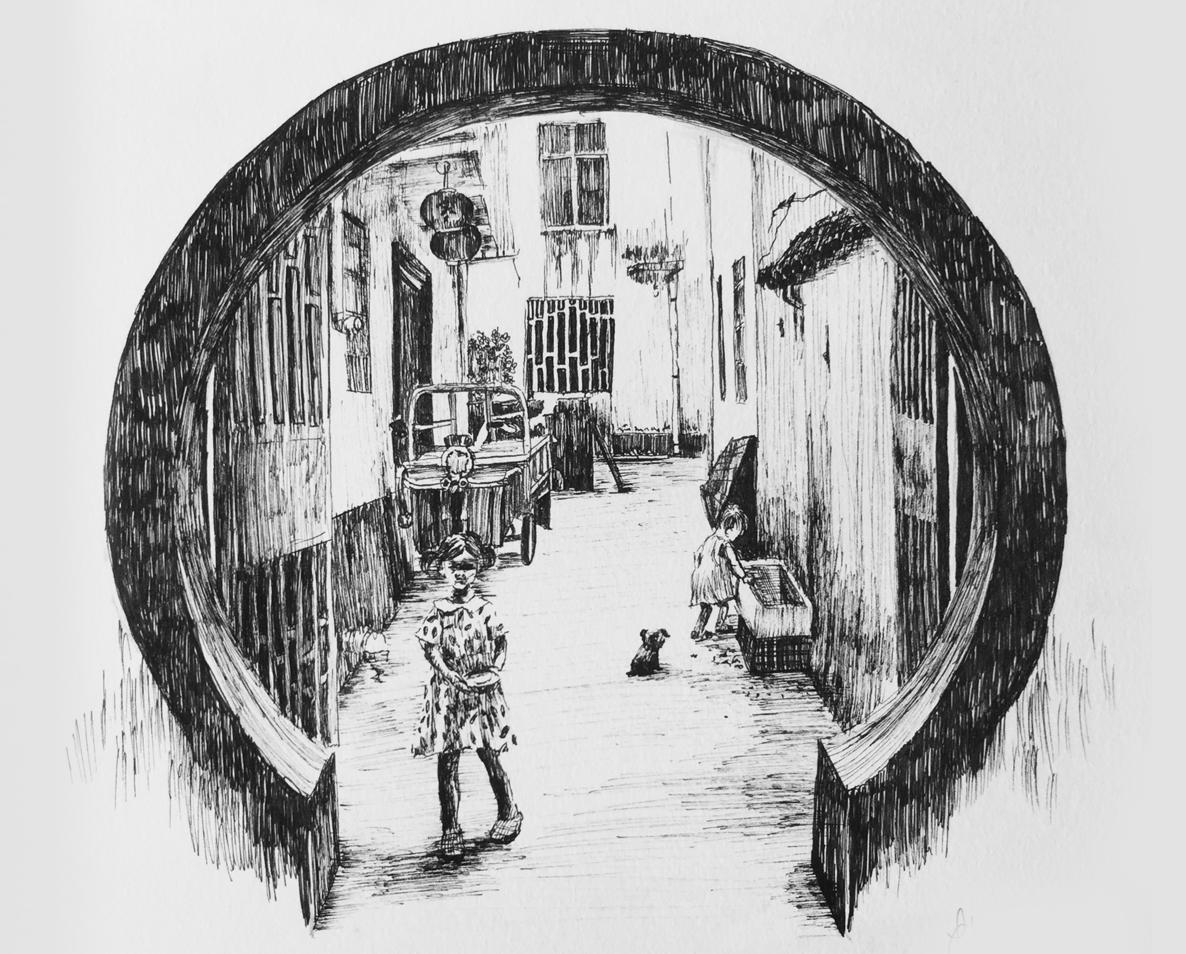
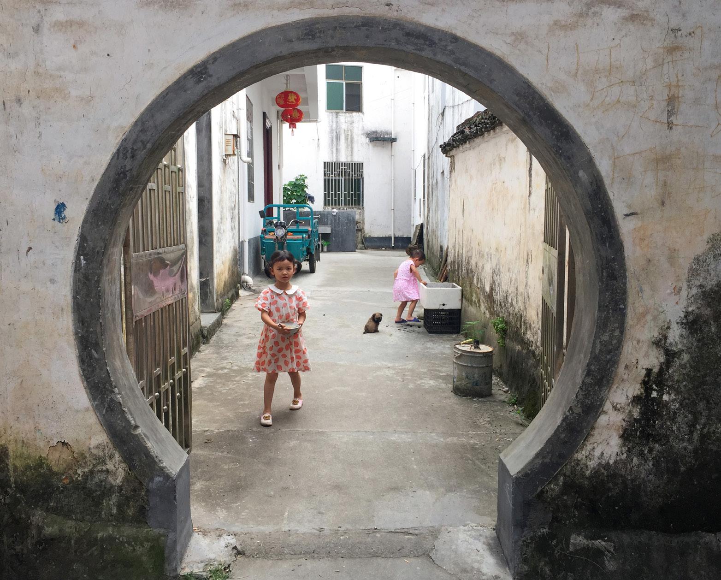 PEN SKETCH
Original Work / Girls Playing
PEN SKETCH
Original Work / Girls Playing

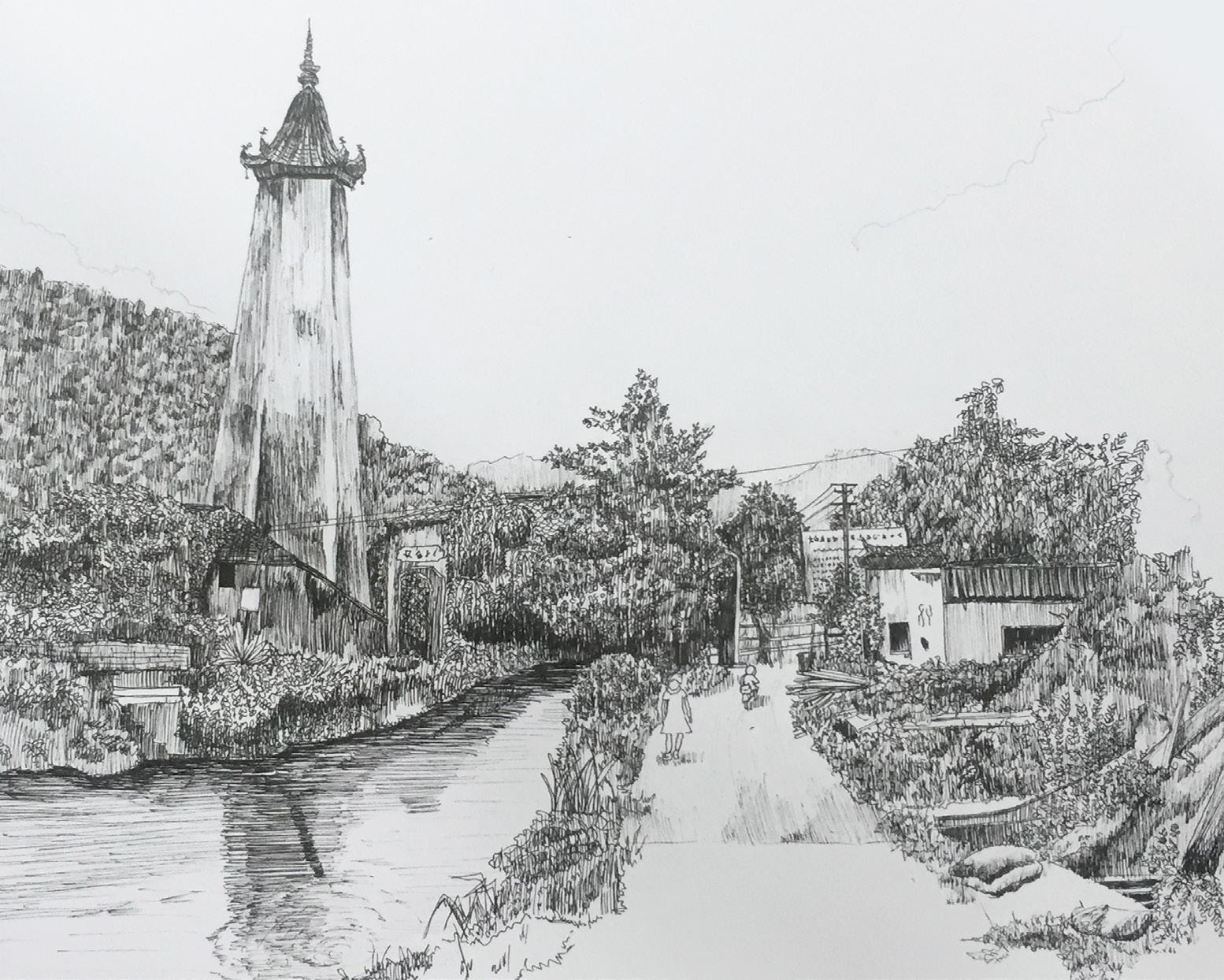 PEN SKETCH
Original Work / Dragon Statue
PEN SKETCH
Original Work / Dragon Statue
