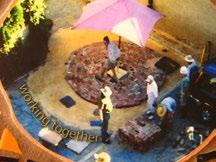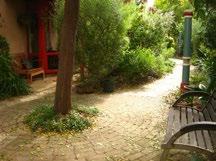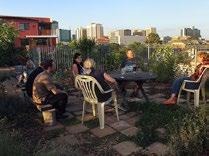
4 minute read
CHRISTIE WALK - Community based planning process & sustainable outcomes
Having described the community-based planning process of Christie Walk according to the “Community-based Planning Process Model” presented in Book 1 of this collection, called “Citizens developing planned sustainable neighbourhoods - Tools & Strategies”. And having identified the sustainable outcomes achieved for each one of the planning domains defined in the “Tool to assess sustainable neighborhood projects” of Book 1; the following section analytically relates both results, in order to identify the main strategies used in the construction of Christie Walk eco-city. This analysis is based on recognizing which elements of the planning process have affected the levels of implementation of the actions and design techniques evaluated in Table 4 to Table 15. By this association the study identifies the main planning strategies used for the development of Christie Walk eco-city.
Food & Farming
Advertisement
Regarding the Food and Farming (Table 4) planning domain, the planning process showed that the idea of developing an eco-city project in a location within the consolidated urban area has been a good strategic feature of this case study, favouring food shops and cafes in close proximity to where people live. In contrast, the limited production of food generated by Christie Walk’s gardens and the absence of urban market activities has limited the sustainable outcomes in this field
.
Medicine & Health
The Medicine and Health (Table 5) planning domain analysis showed that the community organisation defined in the community By-laws encourages the development of artistic and recreational activities for the improvement of the communal built environment. The location of the project also promotes resident access to healthy food.
Education
The Education sustainable planning domain outcomes (Table 6) appeared to be successful during the construction of the project. The involvement of volunteers in the building process helped teach sustainable skills while offering life-long learning opportunities. Nowadays, knowledge activities are related to tours and educational material available for external visitors; generating good educational outcomes to the community outside the boundaries of Christie Walk. However, residents do not count these as learning opportunities for themselves; leaving the maintenance of the project the only occasion to acquire sustainable knowledge.
Economy
The analysis of the Economy planning domain (Table 7) proved that the absence of an economic assessment project limited the possibility of incorporating business opportunities in the development. Nevertheless residents have managed to commercialise the extra energy generated by photovoltaic panels by the project. Regarding volunteer opportunities, the incorporation of gardens into the built environment had been successful for the promotion of unpaid work.
Transportation
In relation to Transportation (Table 8), it is possible to recognise two physical factors influencing the positive achievements of the project; being its location and architectonic design. The planning process analysis showned that the idea of developing an eco-city project in a location within the consolidated urban area was part of the main objectives of the community-based organisation (UEA) from the beginning. The partnerships established with local authorities for the ‘Halifax’ initiative helped to support the approval of Christie Walk with less parking spaces that those required by local regulations. Taking advantage of this resource the architectonic project has successfully managed to release communal land. Design strategies promoting meeting places and increases in density allowed for the development of a pedestrian-friendly environment (see Figure 10).

Figure 11 - Pedestrian- friendly environment encouraging meeting points
Energy
In the Energy domain (Table 9), bioclimatic design (see Figure 12) including strawbale walls, high insulation standards, and the incorporation of renewable energy sources, generated energy efficient construction. Dwellings in Christie Walk do not require air-conditioning, and demand low maintenance costs.
Water
Sustainable outcomes regarding Water (Table 10) were carefully planned. Building under a non-profit cooperative structure involving the work of volunteers (see Figure 13) allowed the incorporation of more expensive design techniques in the project. Water-saving systems, green roof and a rainwater collector tank under the parking area support efficient use of this resource.
Housing
Housing (Table 11), promoting the use of recycled and not-toxic materials, generate minimum environmental impacts. As mentioned above, the strategy of developing under a non-profit cooperative structure involving the work of volunteers allowed reducing house prices in order to incorporate sustainable techniques. This strategy and the promotion of communal spaces over private ownership supported the construction of compact and affordable housing.
Governance
Governance (Table 12) also proved to be successfully implemented in Christie Walk. The strategies of establishing a non-profit educational association (UEA) and a Development Cooperative (Wirranendi Inc), and the promotion of an inclusionary process that involved residents as volunteers since the beginning, have generated high levels of community participation that remains today. Periodical meetings as defined in the community By-laws encourage residents to participate in the decision-making process to define improvements for the development.
Natural Environment
Natural Environment sustainable outcomes (Table 13) achieved high levels of implementation in Christie Walk. The incorporation of gardens and a network of meeting spaces along the project promote social and natural relations to occur.
Built Environment & Sense of Community
Building Environment and Sense of Community (Table 14) also presented outstanding sustainable achievements. The central location, a pedestrian-friendly environment, the architectonic design offering a network of meeting spaces, the promotion of common areas over private ownership, and the incorporation of diverse activities into the project, facilitate social interactions and the building of a sense of community (see Figure 11).
Density
Finally it is important to highlight that the Density and compacted dwellings of Christie Walk grant the development high sustainable outcomes in the last planning domain analyse (Table 15).

Figure 13 – Green Roof. Gathering Place
Source: www.flickr.com/photos/liamjon-d/collections

Figure 10 - Volunteers work, image from Christie Walk’s educational mural

Figure 12 - Bioclimatic Design as shown in Christie Walk’s educational mural


