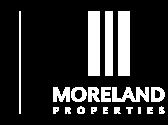300 Stonewall Lane





MODERN SHOWPLACE IN ULTRA-CONVENIENT WESTLAKE
An extraordinary modern showplace in the ultra-desirable, ultraconvenient Westlake neighborhood, Westwood Terrace. Built with precision and craftsmanship by RC Luxury Homes, 300 Stonewall Lane takes luxury to new heights with its awe-inspiring 28-foot ceilings, expansive wall of windows, and a striking porcelain-clad fireplace, whose sleek surface contrasts beautifully with the warmth of wide-plank oak floors. At the heart of the living space, a floating glass staircase serves as both function and art, anchoring the room with its sculptural presence. Diamond plaster walls, gleaming porcelain and glass are melded in an exquisite contemporary palette that elevates the design beyond the ordinary. You’ll discover sleek recessed oak baseboards, wood-framed doorways, hidden storage and doors, and wood-slat accent walls—all subtle yet defining elements that elevate the design. The wings of the home embrace a secluded lawn, punctuated by a porcelain-surrounded pool and spa, offering a serene escape in the heart of luxury.
SPECTACULAR ENTERTAINING SPACES
INDOORS AND OUT
Designed for spectacular entertaining, the ground-floor space offers indoor and outdoor dining and conversation zones that encourage guests to mingle and spill out onto the lawn. A glass-enclosed wine room anchors the dining area, doubling as a show-stopping centerpiece. Wrapped in custom cabinetry, the beautiful kitchen serves as the hub for entertaining with a waterfall island where the feast can be presented. A large catering kitchen is discreetly tucked away, allowing the main space to stay pristine. Cozy gatherings can be held in the lounge or game room, which features a beverage station and sliding glass doors for easy access to the lawn.
LUXURIOUS, PRIVATE RETREATS
Glass-railed stairs float upward to the second floor, where you will find a glass-enclosed office with a view overlooking the living room and lawn. The sumptuous primary suite occupies the entire south wing for privacy. Flooded with light, the bedroom opens to a corner patio where you can greet the day overlooking the trees. Prepare for your day in the striking bath, featuring a walk-through wet room with shower and soaking tub, two vanities, two water closets and two oversized walk-in closets. On the other side of the second floor are two en-suite bedrooms that share a convenient desk or workstation. Two additional en-suite bedrooms are on the first floor. Additional luxuries include an elevator, oversized three-car garage, and enclosed backyard/dog run.
LOCATION, LOCATION, LOCATION
The Westwood Terrace neighborhood is a hidden gem nestled in the tight-knit Austin suburb of Westlake. Just a block off Bee Cave Road and conveniently close to Mopac and Loop 360, it boasts an exceptional location, less than three miles from Downtown Austin, the iconic Lady Bird Lake Hike and Bike Trail, and Zilker Park. The neighborhood comes alive with the sights and sounds of community—children strolling along tree-lined streets, some on foot and others riding their bikes, while neighbors exchange greetings during evening walks and enjoy impromptu conversations on front porches. The annual Halloween gathering takes place right across the street, and U.S. flags proudly fly several times a year, fostering a strong sense of camaraderie. Zoned to the highly acclaimed Eanes ISD and surrounded by top private schools, Westwood Terrace also benefits from one of the lowest tax rates in all of Austin. Everyday conveniences are just minutes away, from grocery stores like HEB, Trader Joe’s, and Randall’s to dining options such as Flower Child, Texas Honey Ham, Chinatown, Sway, Modern Market, Cava, and Austin’s Pizza, making this neighborhood the perfect blend of charm, community, and convenience.







MODERNWESTLAKE.COM

FLOOR PLAN FEATURES
5 Bedrooms
5F + 2H Bathrooms
2 Living 1 Dining
PROPERTY FEATURES
78746
.33 Acre
MLS# 9386268 | Area 8E
Westwood Terrace
Built in 2024
Eanes ISD














