
9 minute read
Campus Development
It is not uncommon for Morgan alumni to report being moved to tears at their first sight of the positive development of the campus since their graduation a decade ago or more. Indeed, the visual impact of the transformation created by more than $271 million in campus construction over the past 10 years is stunning. Among many improvements, large, modern facilities now highlight the grounds at the northern, central and southern approaches to the campus from Hillen Road, blending beautifully into the well-kept greenery of the nation’s only HBCU campus named a National Treasure by the National Trust for Historic Preservation. The impact of the campus improvements on Morgan’s mission has been just as strong. The University’s well-planned investment in its facilities and other physical infrastructure has helped enhance the quality of the education Morgan offers, grow the University’s enrollment numbers and increase the competency and competiveness of our students. Equipped with state-of-the-art learning environments that simulate real-life workplaces, Morgan students are receiving handson instruction that makes them more marketable and better prepared for further study in advanced degree programs. In addition, our campus is attracting new faculty, facilitating partnerships with other organizations, and is growing opportunities to conduct research that benefits community and economic development in the city of Baltimore and the surrounding region.
MSU STATE APPROPRIATIONS
FY2010 $73.9 Millions FY2021 $106.5 Millions
A few highlights of Morgan’s physical improvements since July 2010 follow:
Two new, state-of-the-art facilities were constructed on the West Campus: the $79-million Martin D. Jenkins Hall, Behavioral and Social Sciences Center and the $81-million Morgan Business Center, the home of the Earl G. Graves School of Business and Management. A third pedestrian bridge was constructed, the eye-catching Legacy Bridge, linking the University’s main campus and West Campus. Campus information technology infrastructure was completely overhauled and improved, greatly increasing the campus’s technological capabilities. Construction of the new, $88-million Calvin and Tina Tyler Hall Student Services Building on the main campus was completed. Ground was broken for Northwood Commons, a $50-million renovation of Northwood Plaza Shopping Center, flanking the West Campus. Design and construction of a new, $156-million Health and Human Services Building was slated. Design and construction of a new, $240-million Science Complex scheduled for completion in 2027. n
$800 Million in Total Capital Investments since 2010
New Student Services Center Officially opening in fall 2020, the newly constructed Calvin and Tina Tyler Hall houses student service and administrative support functions, including Admissions, Records and Registration, Financial Aid, Bursar, Comptroller and Human Resources. The 139,000-square-foot facility — an eye-catching architectural marvel located at the corner of Hillen Road and E. Cold Spring Lane, in Morgan Commons — encompasses five stories; features an expansive, interconnected three-story lobby atrium; and was designed to achieve LEED Silver Certification for optimum energy and environmental efficiency.



Morgan Business Center



West Campus Facilities
The Morgan Business Center,
home of the Earl G. Graves School of Business and Management, opened in August 2015. The $72-million, six-story complex features a real-time capital markets stock trading center, a Center for Innovation, computer labs, classrooms, seminar rooms and a 299-person-capacity auditorium that includes an 80-person lecture hall.
Martin D. Jenkins Hall, Behavioral and Social Sciences
Center opened in September 2017 and serves as the home of the James H. Gilliam Jr. College of Liberal Arts. Jenkins Hall features flexible classrooms for traditional lectures or group learning, collaborative open spaces for faculty and students,
Northwood Commons Neighboring the University’s West Campus is Northwood Plaza Shopping Center, a place of great historical significance to Morganites. Many students who attended what was then Morgan State College, during the civil rights era, participated in some of the nation’s earliest successful sit-ins and other direct actions to integrate the popular retail and entertainment venues at Northwood. Now long in decline, the shopping center is undergoing a $50-million redevelopment as Northwood room placements that promote interdisciplinary learning, an instructional design development suite to support the continuing education of faculty, a 170-seat auditorium and a technology-rich environment. The $79-million, 148,000-square-foot facility replaced the original Jenkins building, which opened in 1974 on the Academic Quad.
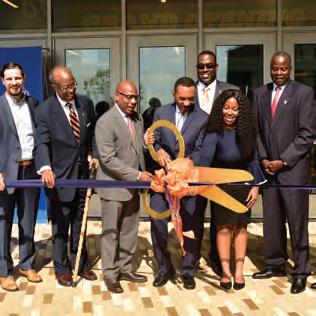
Jenkins Hall
Commons. The redevelopment plans confirmed to date include shops; a newly announced Lidl supermarket; a Fulton Bank; and a full-service restaurant. Also, two facilities now on Morgan’s campus will be relocated to Northwood Commons: the Morgan State University Barnes & Noble Bookstore, which will have a Starbucks café, and the MSU Police and Public Safety Department building. The groundbreaking for Northwood Commons was held in November 2018, and opening is anticipated for 2022.
Athletic Upgrades The 2019–20 academic and athletic year welcomed a new look to the field and adjacent running track at W.A.C. Hughes Memorial Stadium. The $2.5-million renovation project included the installation of a new, premium FieldTurf playing surface and an upgrade to a new high-performance, all-weather track. Additional repair/replacement of under-surface systems were performed to improve water drainage. The renovation project was part of an ongoing, comprehensive enhancement initiative to improve the conditions, look and feel of the University’s athletic accommodations. The latest round of improvements came on the heels of the University’s installation of a new scoreboard and facility branding enhancements at the stadium; redesign of the Talmadge Hill Field House court, including new LED video displays; lighting and windscreens for the tennis courts; and upgrades to the Lois T. Murray Softball Field. Morgan’s scholar-athletes were also provided with a new academic center located in Hill Field House. The University invested approximately $5 million in improving its athletic facilities from 2016 through 2019.
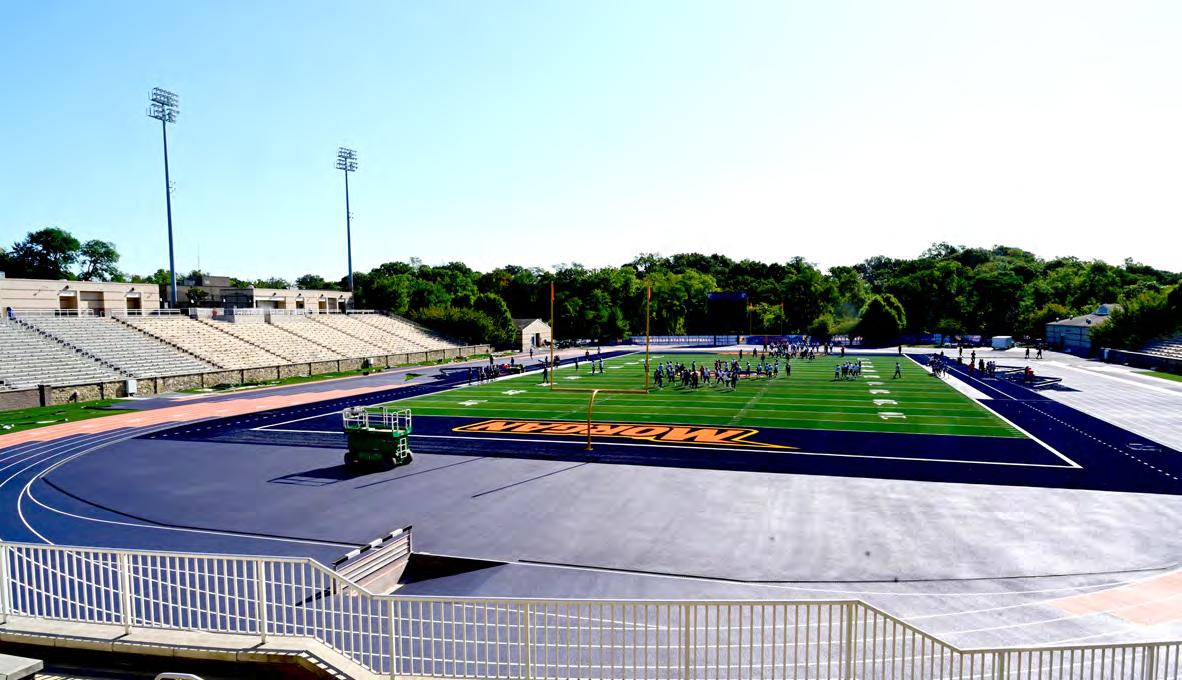


Morgan’s Center for the Built Environment and Infrastructure Studies (CBEIS)
Opened in 2012, CBEIS is a 125,000-square-foot, $67-million, stateof-the-art facility housing research and instructional programs in Architecture and Planning; Transportation and Urban Infrastructure Studies; and Civil Engineering, in a highly cooperative and collaborative setting. The USGBC Gold LEED-certified building is equipped with innovative technologies such as 3D projectors; solar panels; an architecture studio with high-quality, large-format plotters and 3-D printers; and a model shop with laser cutters and a CNC Router. CBEIS is also home to one of only two earthquake simulators on the East Coast.
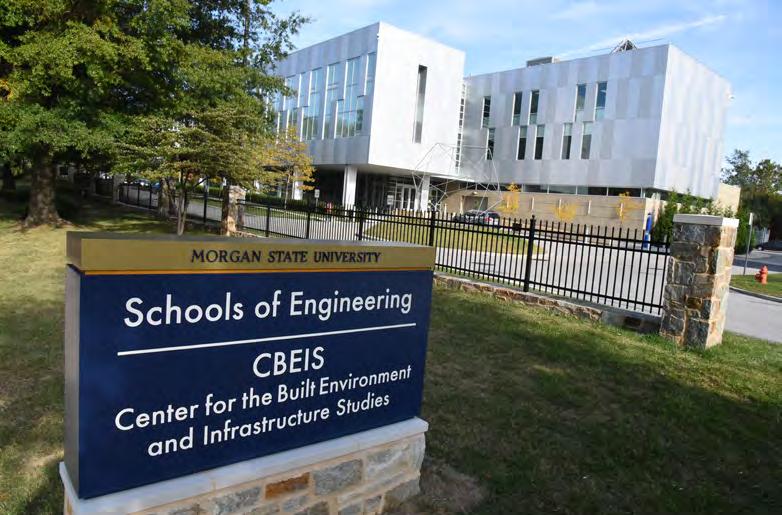


Lillie Carroll Jackson Civil Rights Museum
Preserving a Civil Rights Legacy in West Baltimore The late Lillie May Carroll Jackson served more than three decades as president of the Baltimore Branch of the National Association for the Advancement of Colored People (NAACP). A brilliant organizer and tireless public servant, Jackson, according to the Baltimore AfroAmerican, led the work that made the branch “the largest in the country, which has to its credit the largest number of important legal victories.” Jackson wanted all people to know the history of the struggle for freedom and equality in the United States and thus declared that her home should be a civil rights museum. In 1978, her family made her dream a reality. Morgan State University, which shared the vision, acquired the
Lillie Carroll Jackson Civil Rights
Museum in 1996, restored the structure, transformed it into a modern museum and reopened its doors on June 11, 2016. In December 2019, the University announced the receipt of a three-year, $248,442 grant award from the Institute of Museum and Library Services to fund the development of a programmatic, civil rights-based educational curriculum for the museum aimed at Baltimore City middle school and high school students and to address key staffing needs at the facility. The museum has an adjacent Resource Center for researchers interested in the civil rights movement in Baltimore and nationwide. It also provides hands-on experience for Morgan students in the University’s Museum Studies and History Departments.
Legends Plaza
hurt banks

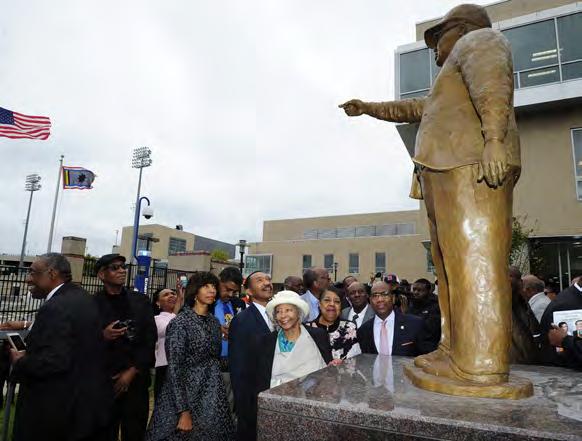
Legends Plaza, a nearly 2,000-squarefoot campus memorial to Morgan State University’s athletic greats, was unveiled in October 2017, during a ceremony attended by MSU students, faculty, administrators and guests, members of Morgan’s Board of Regents and MSU alumni, including several hall of fame players. The memorial, designed and created by the artistic vision of Morgan alumnus George Nock, honors two head coaches who, for more than 40 years, led Morgan scholar-athletes to stellar achievements on and off the field of play. The enclosure on Morgan Commons between the front entrance of Hughes Stadium and the University Student Center, features six-foot bronze statues of the late Coach Edward P. (“Eddie”) Hurt and the late Coach Earl C. (“Papa Bear”) Banks. The memorial will eventually include bronze plaques honoring other Morgan sports legends on a 30-foot fence between the two anchoring statues.

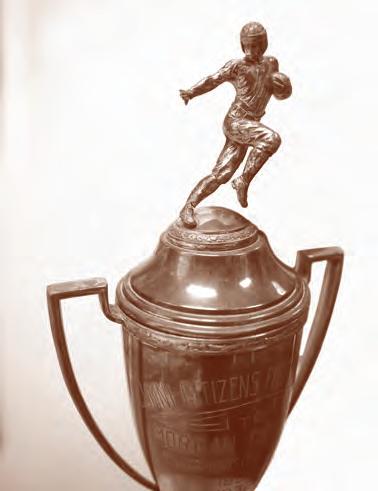

New Residence Hall In collaboration with the Maryland Economic Development Corporation (MEDCO), the University has begun the preliminary design for the construction of a modern, apartment-style residence facility that will be located on Morgan’s South Campus, adjacent to the site of the Thurgood Marshall Apartment Complex. Meeting the University’s need for increased student residential housing, the new residence hall will provide hundreds of beds and dining to accommodate Morgan’s growing new and returning student population. The projected completion date for the new residence hall is fall 2022.
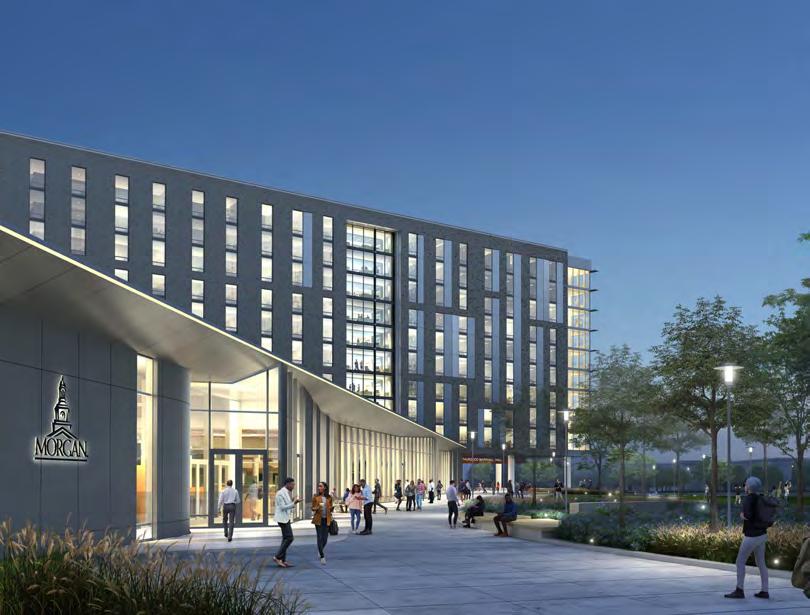

Meals by SodexoMAGIC Answering the call from the campus community and student leaders for expanded meal options and modern conveniences and amenities, Morgan announced a new contract with the Gaithersburg, Maryland-based dining services provider SodexoMAGIC, LLC, in July 2020. The five-year, nearly $45-million agreement will bring facility upgrades and renovations, technological integrations, a variety of dining options and food locations, student-friendly meal plans and other elements of an enhanced dining experience beginning in fall 2020. SodexoMAGIC is a joint venture of Sodexo Inc. and Magic Food Provisions (MFP), which is owned by NBA legend and Basketball Hall of Fame inductee Earvin “Magic” Johnson. The company was formed in 2006 to provide food and facilities management services to businesses, hospitals, schools and universities.



Among the enhancements of the new service are a food concept package that will bring some of Baltimore City’s best eateries to campus; allergen-friendly meal programs; a mobile app feature for ordering takeout and made-to-order items; food deliveries by robot, via Starship; and convenient food locations campus-wide.







