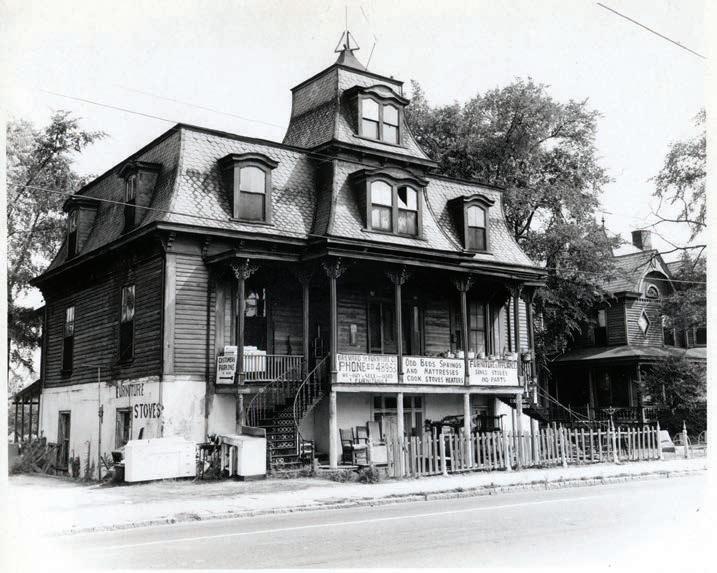
3 minute read
Hot Listings
guess at the exact design of that vanished Victorian porch. But look around the building’s sides to see romantic bay windows, sheathed in Eastlake-style woodwork, that poke out from the second oor. And note the Mansard roof, an echo of Smith’s next door. It’s covered in diamondshaped slates—still in remarkably good shape 134 years a er construction.
On January 4, 1887, Treloar placed an advertisement for a “handsome dwelling, eleven well-ventilated rooms with every convenience a man could desire. The ladies are especially invited to examine. The owner will occupy the Seventh Street side of said house in a few days.” A series of tenants moved in: a newlywed couple just arrived from Atlanta; a businessman from New York; and one Jordan Thomas who, The Charlotte Observer noted in an 1895 society column, “is an ex-cavalry man and will be welcomed in military circles.”
For ve decades, the Smiths, Treloars, and renters co-existed comfortably. A Smith son married a Treloar daughter in 1911 and lived in the Treloar home into their old age in the 1930s. Homeowners and renters mingled easily over the years, which o ers a lesson for us today. We’ve grown up in the era
of zoning, introduced in the mid-20th century. Typically, residential zoning dictates that single-family dwellings— detached, standalone houses—should be “protected” from multifamily homes: apartments This is the rst and condominiums. The in a monthly rigidity of Charlotte’s land series that use rules is one reason highlights why the Treloar house fell
Charlotte’s into decline and the Smith historic house was bulldozed in the buildings. 1960s. Mixed-use? How unfashionable! Today, urban thinkers suggest we reconsider. What if owners, renters, shops, and o ces intermingled in walkable neighborhoods? Taiwo Jaiyeoba, Charlotte’s planning director, has broached the idea of eliminating single-family-only zones, which Minneapolis did in 2018, as part of his o ce’s rewrite of the city’s zoning code. “To build an equitable city, we have to diversify our housing supply,” he says, “so residents of all races and incomes can stay and age in place.” The Treloar House shows that it’s an idea rooted in history. TOM HANCHETT, a local historian in Charlotte since 1981, is the author of Sorting Out the New South City: Race, Class, and Urban Development in Charlotte, 1875-1975 and former sta historian at the Levine Museum of the New South. Follow him on Twitter at @historysouth.
Samuel P. Smith built his French Second Empirestyle home in the late 1800s before William Treloar built his home next door. The Smith home later became a second-hand appliance store, shown here in 1968.
REAL ESTATE Hot Listings
Bungalows are small in square footage but big on charm. —Taylor Bowler

812 MCDONALD AVE. $899,000 DILWORTH Award-winning architect Allen Brooks designed the oor plan of this 1949 Dilworth charmer, which includes a rst- oor master suite and two separate living areas that can function as home o ces or retreats. Wave to neighbors from a rocking chair on the front porch, or use the back patio for quiet family dinners. 4 BD, 3.5 BA, 2,862 sq. ., Allen Tate Realtors, allentate.com
1720 CHATHAM AVE. $595,000 PLAZA MIDWOOD This cozy bungalow with the yellow door has a large master suite with vaulted ceilings and an updated bathroom with dual vanities and marble countertops. Entertain guests on a patio surrounded by planting beds or relax by the re pit. 3 BD, 2 BA, 1,582 sq. ., Savvy + Co., savvyandcompany.com
308 WESTWOOD AVE. $649,000 WILMORE Gleaming hardwoods run through this 1930s gem, and natural light oods the wide-open main oor. The updated kitchen has a Viking stove, a convection oven, and an expansive kitchen island—and an additional living space o the back opens to a spacious patio. 3 BD, 3 BA, 2,649 sq. ., Matt Stone Real Estate, mattstoneteam.com
1722 AMHERST PL. $715,000 MYERS PARK It’s been updated with modern nishes, but this bungalow retains its 1920s character. The kitchen has double-wall ovens, a gas range, and a reclaimed wood kitchen island. The backyard has a raised deck for al fresco dining and a built-in re pit for cooler nights. 4 BD, 3 BA, 2,505 sq. ., The McDevitt Agency, themcdevittagency.com











