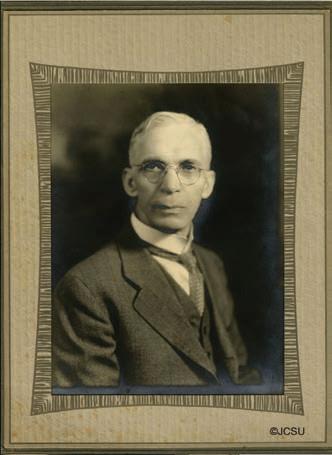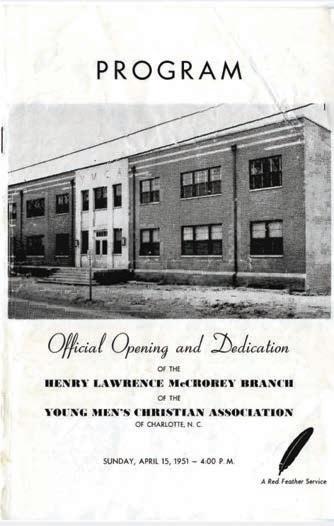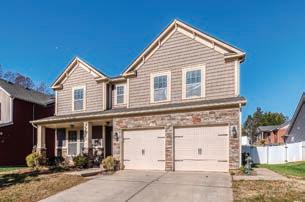
3 minute read
Hot Listings
borrowed and rented spaces and move into a Y built to be a Y. They used postWorld War II prosperity as leverage and convinced white Y leaders to join them in raising money for a new building. Highly respected architect Louis Asbury, who designed Myers Park Methodist Church and the old courthouse on East Trade Street, drew up plans for a twostory structure in the moderne style. The clean-cut design projected a nononsense, forward-looking appeal.
It honored the Rev. H.L. McCrorey, JCSU’s president and the city’s foremost Black leader in the mid-20th century. He secured impressive endowments that transformed Biddle University into JCSU and developed the suburb of McCrorey Heights out of his concern for Black life o campus.
The McCrorey YMCA opened April 15, 1951, with speeches, prayer, and song. White leaders, including Charlotte Pipe & Foundry CEO W. Frank Dowd and real estate developer J.H. Perrin, and institutions like Wachovia Bank had endowed meeting rooms. Black social clubs and the Prince Hall Masons had paid to furnish and decorate o ces and public spaces. All attendees joined voices in the hymn “How Firm a Foundation,” and McCrorey himself gave the benediction.
The McCrorey Y quickly became a community hub, promoting civil rights as it championed healthy living. The NAACP met there. Jackie Robinson spoke at a fundraiser. When African Americans sued to desegregate Charlotte’s public
(Opposite) The original McCrorey YMCA at South Caldwell and East Third streets was a Black community hub in now-vanished Brooklyn. The United Way of Central Carolinas, which had owned the building for decades, recently sold it to a private developer. The name honored the Rev. H.L. McCrorey (left), longtime president of Johnson C. Smith University. (Below) A program from the building’s opening and dedication in 1951.

golf course in 1951, the McCrorey Y o ered golf classes in anticipation of victory—which came with a court ruling four years later. During the sit-in protests of the early 1960s, Mayor Stan Brookshire went there to take part in community discussions.
Then came urban renewal. Federal grants promised “slum clearance” in Brooklyn. But the bulldozers destroyed everything, the good along with the bad: 1,007 families displaced, 216 businesses closed. With no one le nearby, the McCrorey YMCA reluctantly departed in 1969 for Beatties Ford Road, where it ourishes today.
BUILDING HISTORY is a monthly series that highlights Charlotte’s historic buildings. Tom Hanchett, a local historian since 1981, is the author of Sorting Out the New South City: Race, Class, and Urban Development in Charlotte and former sta historian at the Levine Museum of the New South. Follow him on Twitter at @historysouth.
REAL ESTATE Hot Listings
Warm up by the fireplaces in these cozy homes. —Tess Allen

10007 MICHAEL CROSSING DRIVE $394,900 NEWELL Enjoy an open oor plan, a spacious kitchen with stainless steel appliances, and a large fenced yard in this newly remodeled home. A double-sided stone replace between the living room and patio connects the indoor and outdoor living spaces. 4 BD, 2.5 BA, 3,008 sq. ., Century 21 Providence, century21.com
2317 PROVIDENCE CREEK LANE $1,800,000 PROVIDENCE PLANTATION This recently renovated three-story home opens into a two-story foyer, great room, and formal dining room. Curl up by slate-tiled replaces in the living room, primary bedroom, and walk-out basement in the colder months, and relax on the screened porch and covered patio when it warms up. 5 BD, 4.5 BA, 6,036 sq. ., Real Living Carolinas Real Estate, reallivingcarolinas.com
400 N. CHURCH ST., UNIT 213 $979,000 FOURTH WARD Designed by architect David Furman, this open-concept, industrial-style condo has two stories of marble terrazzo tile oors, light wood built-ins, and tons of natural light. In the living room, an oversized woodpaneled replace makes the expansive space feel cozy. 3 BD, 2.5 BA, 2,982 sq. ., Church Street Realty, churchstreetrealty.com
6609 ANTRIM COURT $309,900 YORKMOUNT This classic brick home has a second-story lo , an updated kitchen with granite countertops and navy cabinetry, and a spacious two-car garage. A three-sided brick replace anchors the open-concept main level. 3 BD, 2.5 BA, 1,732 sq. ., O erpad Brokerage, o erpad.com










