
6 minute read
At Home: Tricks of the Trade
AT HOME
Tricks of the Trade
An ambitious renovation turned the neighborhood eyesore into a Southern charmer
Written by MARGARET DANIEL
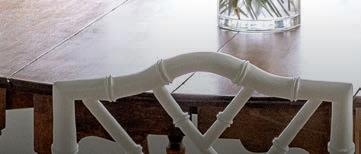
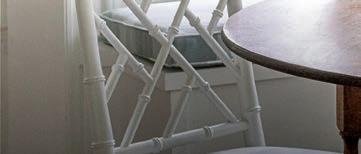
Warm greens and browns inside complement the Lowcountry landscape just beyond.
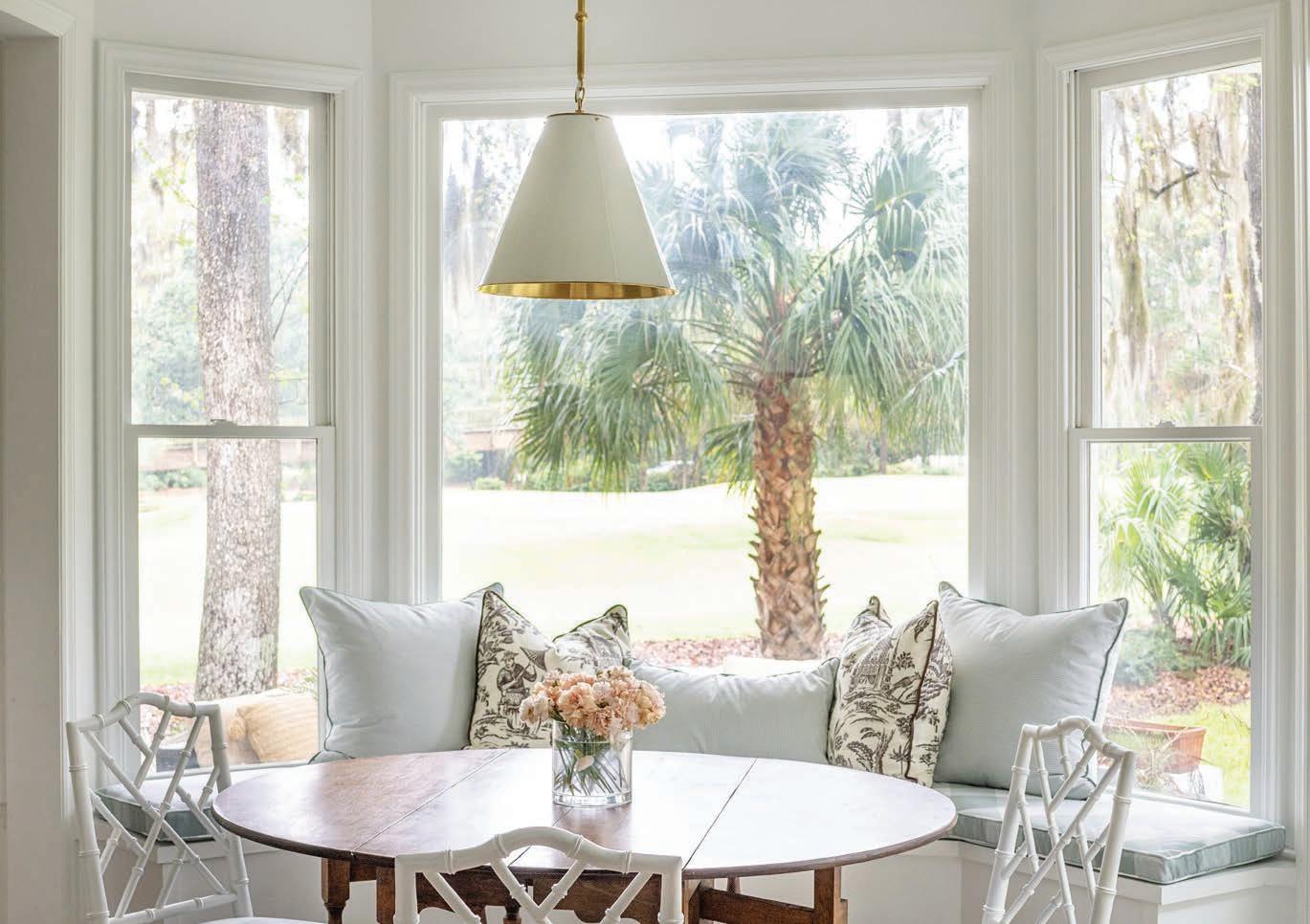
Although conveying that vision to her clients is a specialty of Wright’s (she’s a real estate agent with ONELUXE Realty Group), one secluded, golf course home in The Landings evaded even the most optimistic of imaginations: A stale brown façade, layers of leggy shrubbery and yellowed oak cabinets left potential buyers unconvinced of its potential.
“I showed it to multiple clients of mine and all of them walked in and said, ‘No, thank you’ because the project was so extensive,” Wright recalls. But with her own vision for the property fully formed after showing it for weeks, she decided to tackle the “brown beauty” herself, purchasing the home in February 2021 and immediately taking it down to the studs.
Wright started with the home’s façade, where she laid out a fl agstone walk lined with boxwoods and hydrangeas, fi lled cheery window boxes with the season’s showiest fl owers and added a pergola covered in jasmine for a fresh take on the front porch. To lighten the expansive interior, she opened the foyer and stair hall to the living area and clad the walls in white board and batten — the perfect, indestructible backdrop for the family’s gallery wall.
She continued this visual vocabulary throughout the home, mixing weathered, wooden antiques from Clutter Furnishings and Interiors and Tapley’s Mercantile with playfully durable furnishings, like the cowhide coff ee table in the living room, sourced from Gaston Crue Lifestyle & Interiors. Warm greens and browns
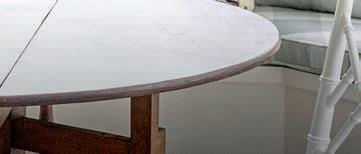
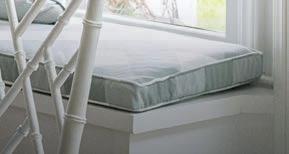
“ You know within four seconds of entering a home if you want to go in further. [But don’t worry:] You can make any house a home if you can envision it.” — Kati Ann Wright
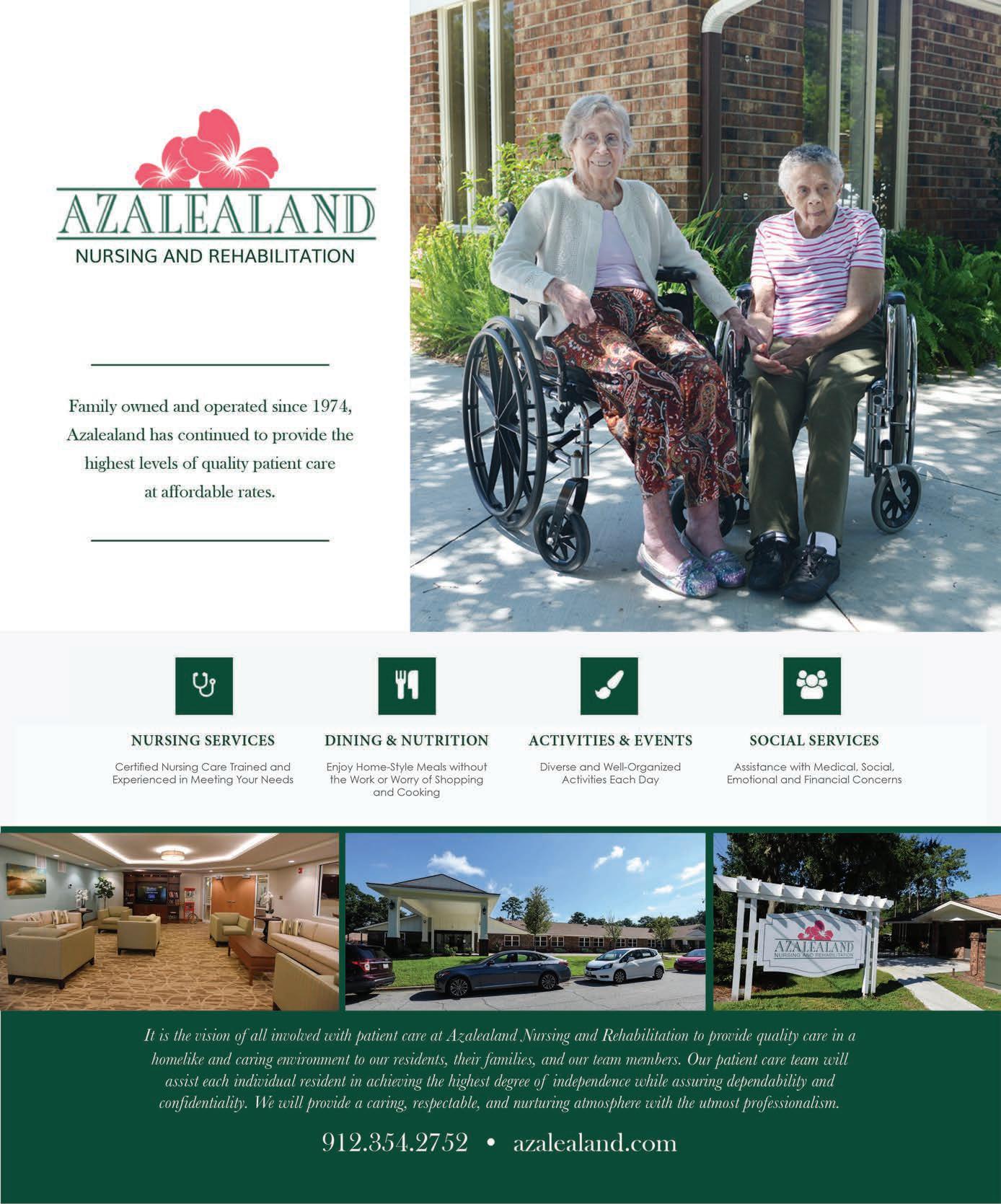
appear in a mix of soft velvets, linens and chalky paints throughout the open floor plan creating the stylishly “muddy” interiors Kati Ann loves. “There’s nothing worse than walking into a home and feeling like you’re in a museum, like you cannot touch anything,” Wright says. “I like the patina in my home. You walk in and know it’s welllived in.”
Patina also happens to work well for Wright’s everyday life. To further outfit the home for her family, she carved out a mother-in-law suite for her mom and a new playroom complete with a Dutch door for her active toddler, Talmadge, ensuring he plays happily while she cooks dinner and catches up on business calls from the adjacent kitchen.
Here, Katy Osterlund (KLO Interiors) and Wright balanced French flair with commercial touches inspired by the realtor’s favorite restaurants. Aged brass lighting and bin pulls shine against glossy white subway tiles and off-white cabinetry. Anchoring the space are a towering walnut range hood — her favorite feature — and coordinating island housing a chewy ice machine, Thermador warming drawer and two refrigerated drawers. “I told [AWD principal Harley Ashbaugh], ‘If I don’t get the walnut hood, I’m not doing the renovation,” Wright says with a laugh, stressing the importance of the focal point designed by AWD of Savannah.
Just off the bright kitchen, a moody, black butler’s pantry serves as a workhorse room for food prep, bartending and china storage — party prep is a cinch. “This home was built in a way that I could multitask and still be a mom,” Wright says of the methodically planned design that considers work and play.
To accommodate the former, the Realtor transformed what was once a sitting room into a sophisticated office tucked neatly behind a pair of French doors. Walls wrapped in suit gray make the space feel expansive, while large windows adorned with bamboo blinds throw slits of summer sunlight atop the antique farm table repurposed
“ There’s nothing worse than walking into a home and feeling like ... you can’t touch anything. I like the patina in my home. You walk in and know it’s well
lived-in.” — Kati Ann Wright
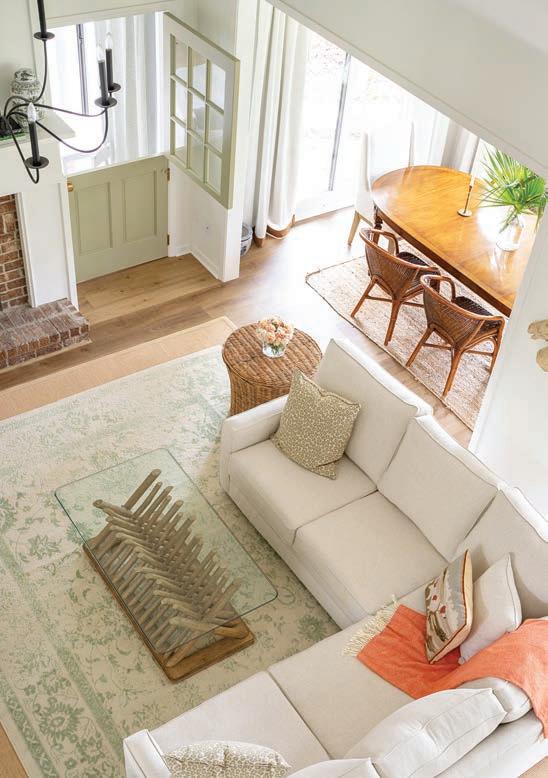
ABOVE: The living room’s vaulted ceiling allows an alternate view of the space.
BELOW: A Dutch door allows an active toddler to roam under a watchful eye.
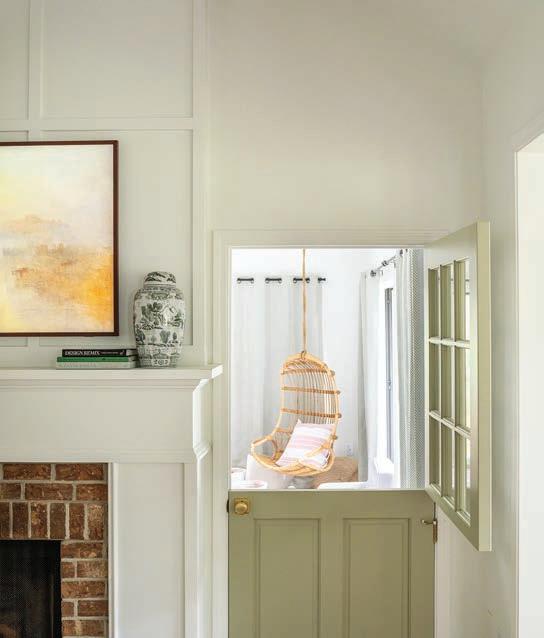
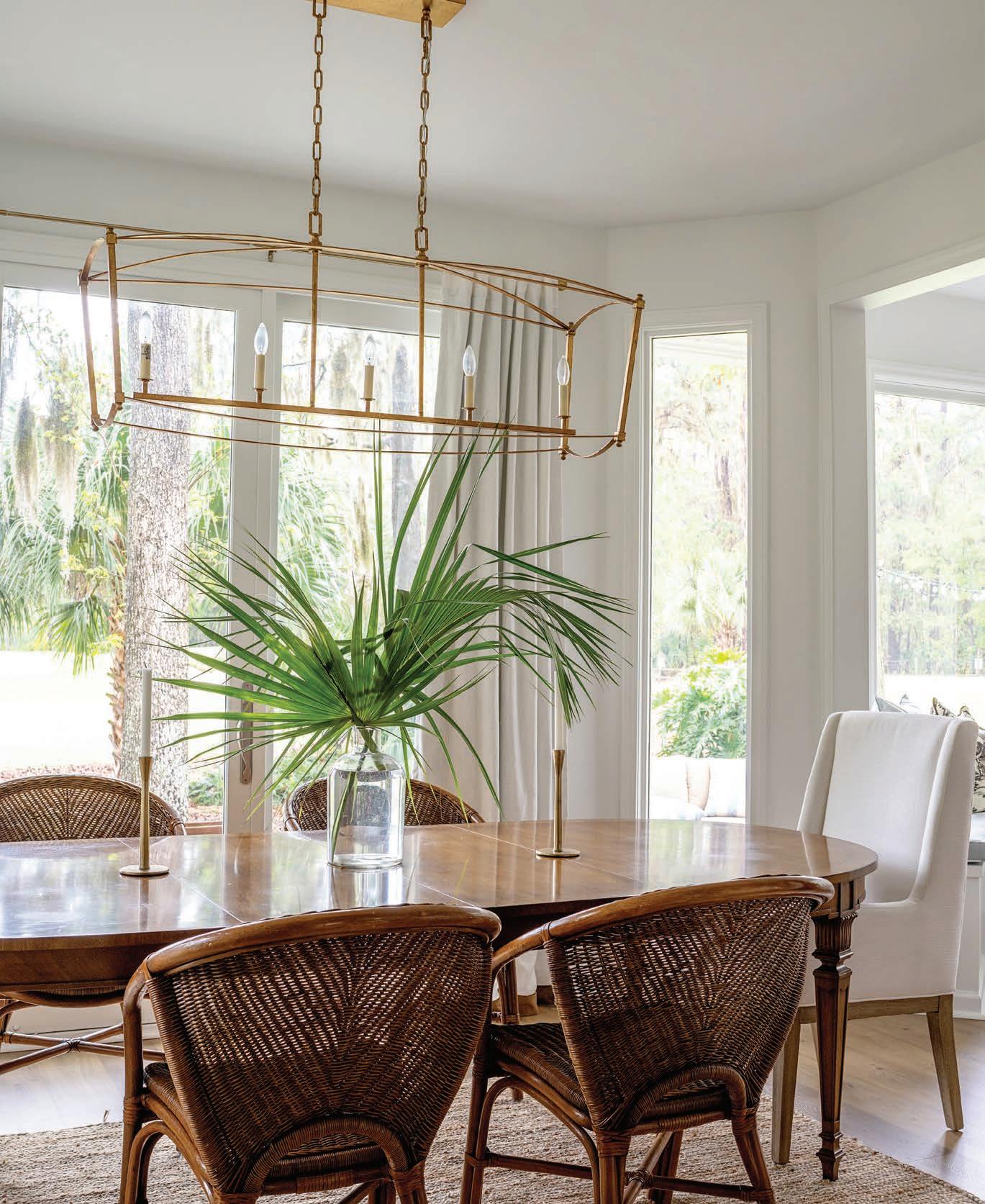
A black and white theme softened with Nickel-gap walls and coffered ceilings shades of ivory lend a classic, tropical maximize natural light in the living room. feel to this primary bathroom.
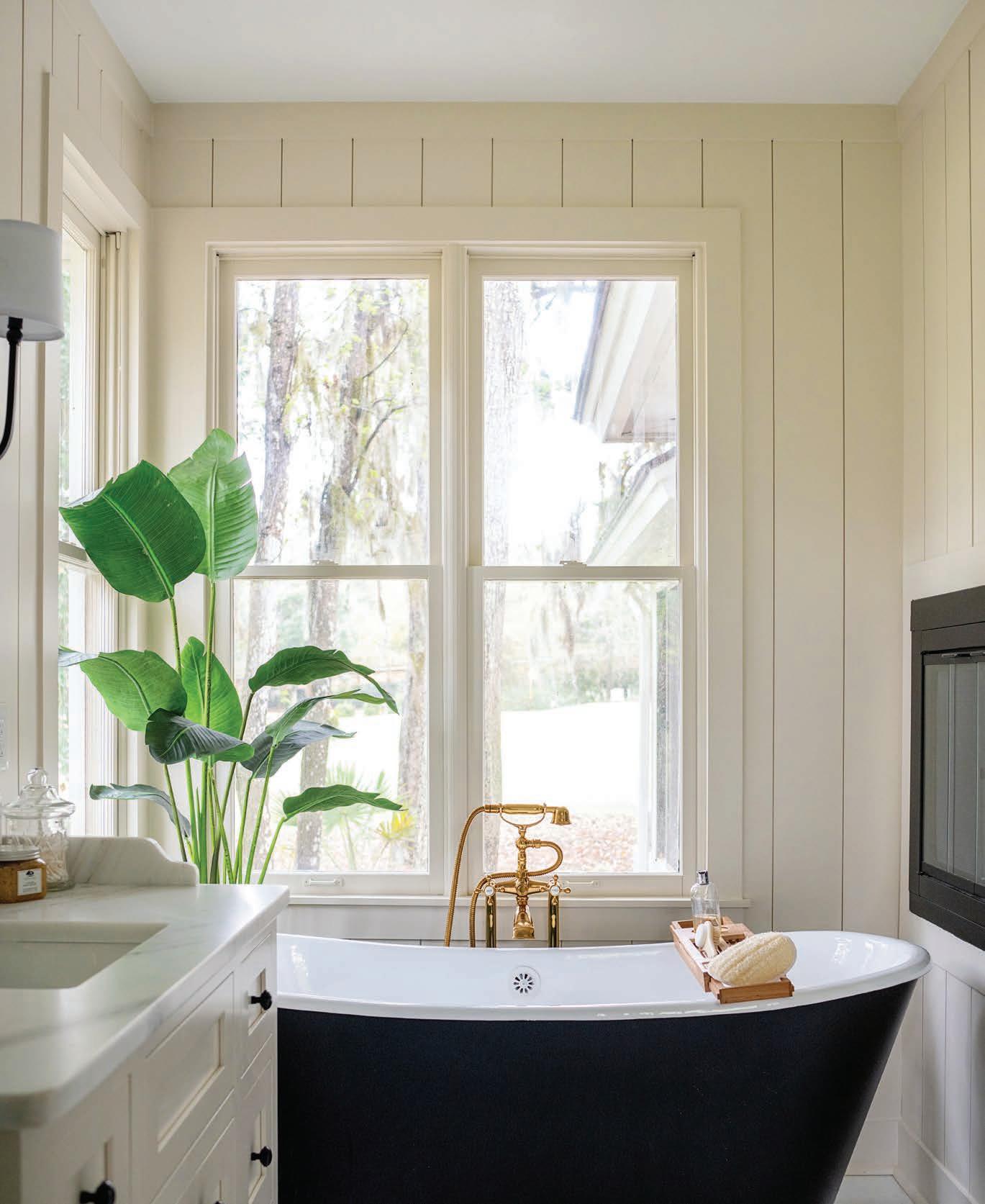
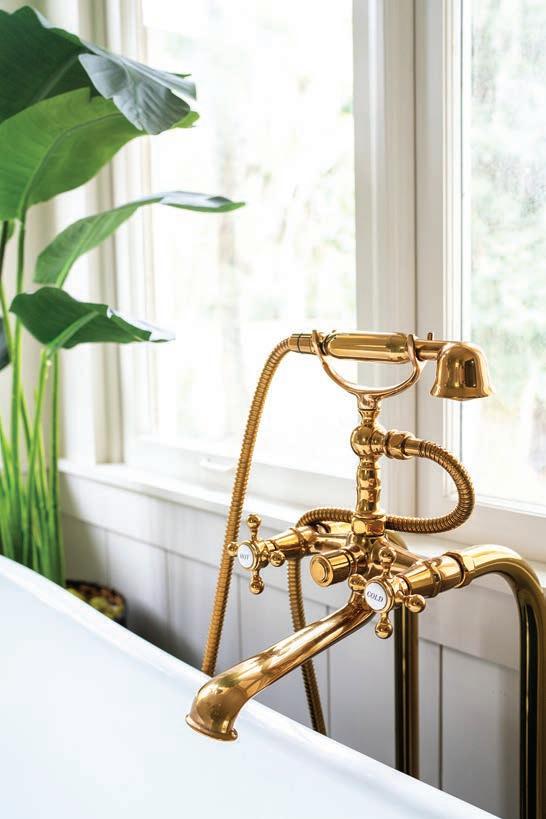
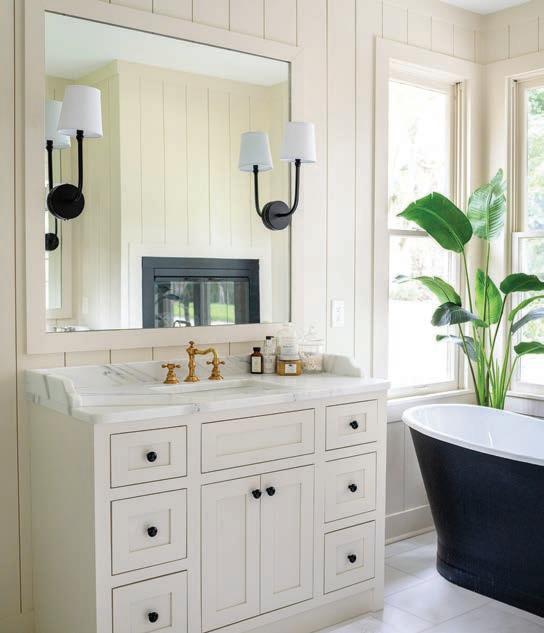
The vanity features brass and marble details for a luxe feel. ABOVE LEFT: Rich brass details bring a touch of the classic into the bathroom.
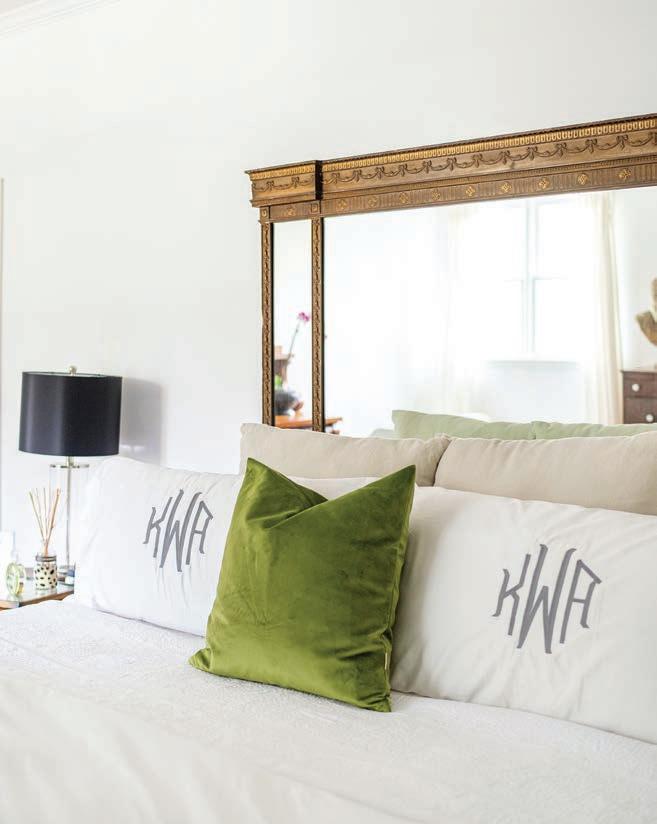
ABOVE RIGHT: The primary bedroom is a natural extension of the tropical feel, creating a welcome oasis in tones of ivory and green.
as Wright’s desk. Here, the occasional crayon fi nds a home among a stack of client fi les — evidence of a curious toddler. “I love being able to be here with him during the day,” she says. Still, after a 9 to 5 packed with work and mom duties, Wright retreats to her decadent primary suite, complete with dream closet. “What woman wouldn’t want one?” Wright says. “It’s beautiful.” Equally lovely, her bathroom is a lavish spa of cream shiplap and white marble tiling fi nished with two marble-topped vanities, a modern soaking tub and a dual-sided fi replace that serves both the bathroom and bedroom.
During the year-long renovation, Savannah’s real estate market exploded with many properties selling overnight and for far more than asking. “We’ve seen a drastic number of people decide to plant themselves in [our] gorgeous city.” With so many on the move, Wright is happy to be rooted, for now.
DETAILS
Owner: Kati Ann Wright Year built: 1990
Square footage: 3,142 square feet Number of bedrooms and bathrooms: 5 bedrooms, 3.5 baths
Time to complete renovation/remodel: 1 year Interior design: Kati Ann Wright; Katy Osterlund, KLO Interiors; Crue Conley, Gaston Crue Lifestyle & Interiors Tile/flooring: The Rug Shoppe Windows/doors: Coastal Sash & Door
Kitchen design: Kati Ann Wright, KLO Interiors, AWD Lighting: Lowcountry Originals, Visual Comfort Landscape design: Grassroots, R&R Landscape & Hardscape Furniture: Gaston Crue Lifestyle & Interiors, Clutter Furnishings & Interiors, Serena & Lily Appliances: Ferguson Bath, Kitchen & Lighting Gallery, Thermador Hardware: Bird Decorative Hardware & Bath
All details supplied by homeowner
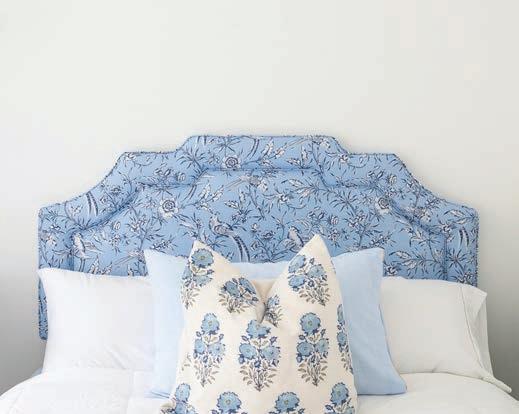
FEATURED FEATURED PRODUCT PRODUCT FIXED AWNINGS & UMBRELLAS MOTORIZED SCREENS & RETRACTABLE AWNING
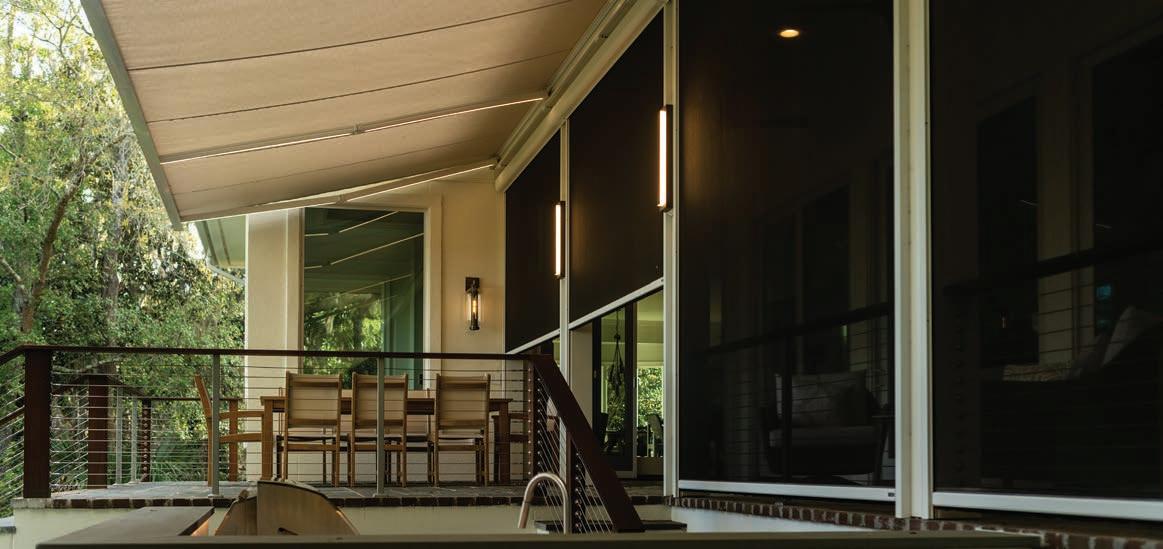
We Make More than Shade
AWNINGS • MOTORIZED SCREENS • SHUTTERS METAL CANOPIES • OUTDOOR CURTAINS • CABANAS STORM PROTECTION • SHADE SAILS • UMBRELLAS
1674 CHATHAM PKWY • COASTALCANVAS.COM • 912.236.2416








