Kinetic Structures WorkShop
University of Tehran, February 2024

University of Tehran, February 2024
Professor:
Dr. Morteza Rahbar
Course:
Interactive Structures Workshop
Year:
2023 - 2024
Type:
Academic
Organiser:
University of Tehran (UT)
Teaching Assistants:
Yaha Amirinejad
Sajad Eftekhar Zadeh
Mentors:
Fereshteh GhaffarPoor
Hossein Yavari
Kiarash Shahrabi
Sara Noruzi
Seyed Mehdi Safari
Shayan Rakhshan
Booklet Supervisor:
Seyed Mehdi Safari
Booklet Overview
The Kinetic Structures Workshop took place at the University of Tehran, drawing a diverse group including architects, engineers, and designers who were passionate about exploring how form, movement, and materials interact in architecture. During the workshop, participants engaged in collaborative activities and academic discussions designed to enhance their skills and understanding of interactive design in architecture. These activities were carefully planned to help attendees improve their expertise in this field.
The University of Tehran hosted the Kinetic Structures Workshop, attracting architects, engineers, and designers keen on exploring the fusion of form, movement, and materiality in architecture. Participants were introduced to the fundamental concepts of dynamic design and its potential to revolutionize architectural paradigms.
In addition to exploring traditional construction techniques, the workshop delved into the realm of computational design and fabrication, showcasing how digital control can be leveraged to create intricate kinetic structures. Through hands-on exercises, attendees gained insights into the seamless integration of digital tools to manipulate form and function, highlighting the transformative power of technology in architectural expression.
The Kinetic Structures Workshop took place at the University of Tehran, drawing a diverse group including architects, engineers, and designers who were passionate about exploring how form, movement, and materials interact in architecture. During the workshop, participants engaged in collaborative activities and academic discussions designed to enhance their skills and understanding of interactive design in architecture. These activities were carefully planned to help attendees improve their expertise in this field.
Furthermore, the workshop emphasized the role of IoT (Internet of Things) and sensors in enabling dynamic interactions within architectural environments. Participants explored sensor-driven designs and their potential to adapt to changing environmental conditions, fostering spaces that respond intelligently to user needs and environmental cues.
Image processing techniques were also explored as a means to analyze and optimize kinetic designs. By employing image processing as a tool for design refinement, the participants demonstrated the innovative application of technology in enhancing the visual and functional aspects of their architectural creations.
Mechanism study sessions provided participants with a deeper understanding of the mechanical principles underlying kinetic architecture. Through hands-on experimentation and analysis, attendees explored the intricate workings of moving components, gaining valuable insights into how mechanisms can be designed to optimize performance and durability.
Material study sessions were a central component of the workshop, allowing participants to explore the properties and behaviors of various materials in the context of kinetic design. From shape-memory alloys to programmable matter, attendees delved into the forefront of material innovation, uncovering new possibilities for dynamic and responsive structures.
Case studies and prototyping sessions provided real-world examples and practical experience in bringing kinetic design concepts to life. Participants collaborated on design challenges, leveraging their newfound knowledge and skills to prototype innovative solutions and push the boundaries of what is possible in architectural expression.
The Kinetic Structures Workshop sparked creativity and collaboration, inspiring participants to rethink the potential of interactive architecture. Equipped with fresh insights and motivation, attendees left with a heightened curiosity and determination in the field of kinetic design, ready to pave the path for future architectural innovation.




Lubet
Kinetic Structures Workshop
Instructor Dr. Morteza Rahbar
Year 2023
Type
Academic Design Team
Pedram GhasemzadehSoroush
Zahra Kalanaki
Farimah Khademi
Parimah Khademi
Mona Sajedi
Shiva Talebi
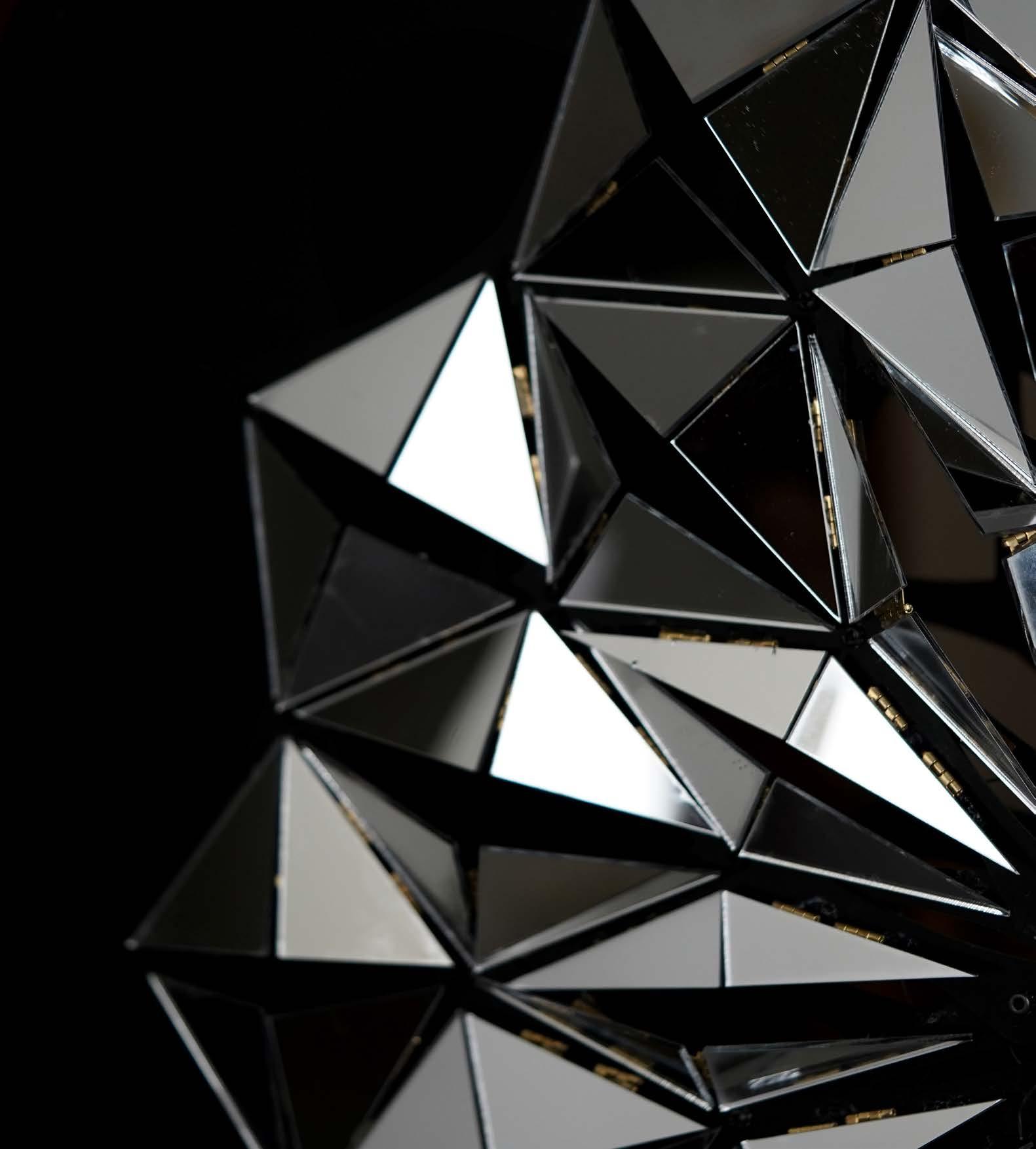
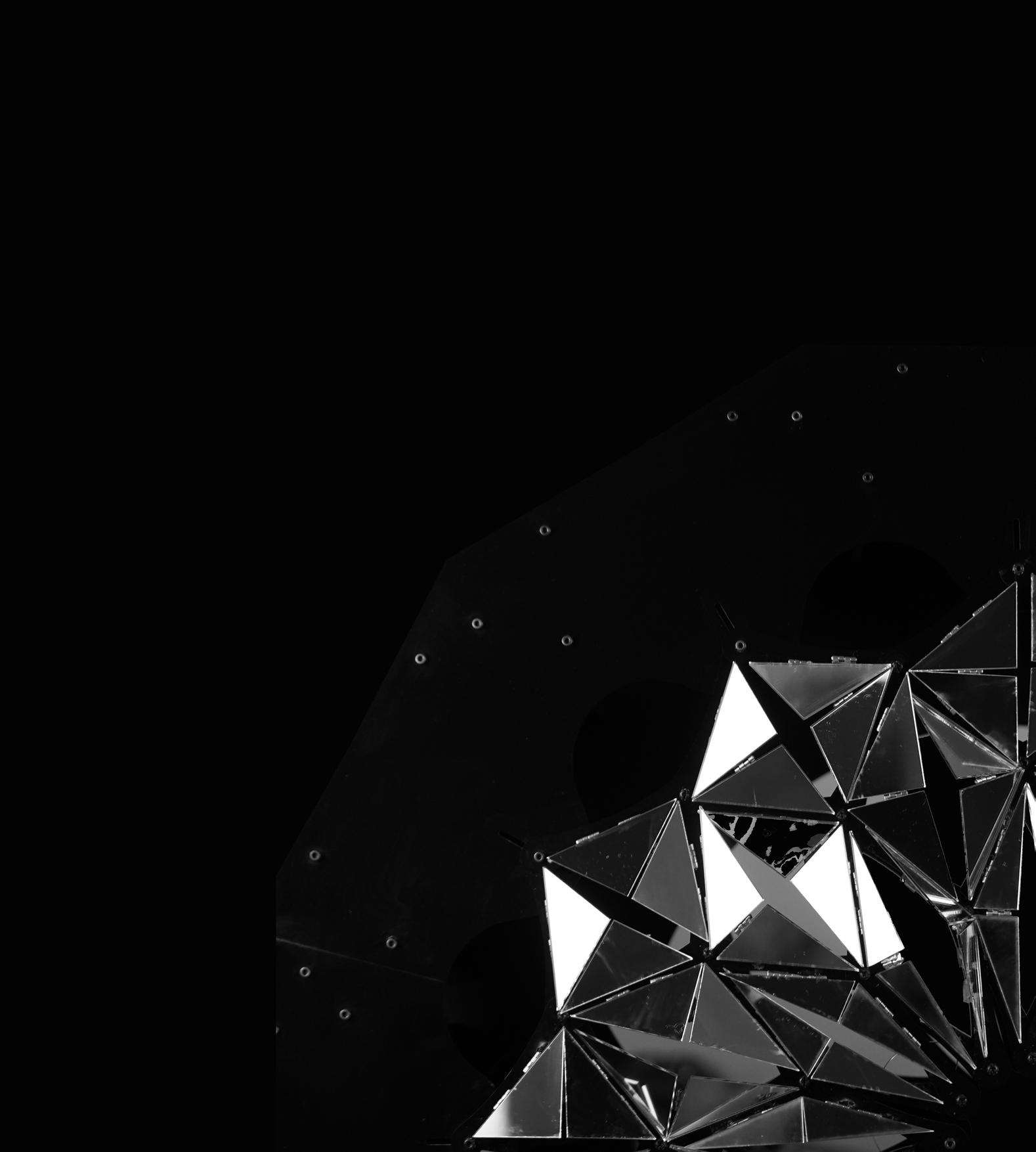
“The Lubet” is a kinetic sculpture, a tribute to the beauty and wisdom of Islamic patterns, which are based on sacred geometry, the language of the divine. The sculpture consists of a pantograph structure and folding mirror sheets, which create dynamic and dazzling patterns as they move. The pantograph structure allows the sculpture to change its shape, while the mirror sheets reflect the light and the surroundings, creating a mystical and immersive space.
The patterns are inspired by the traditional Islamic motifs, which symbolize the harmony and unity of creation. It also represents the journey of the soul, from the darkness to the light, from the finite to the infinite, from the human to the divine. The opening of the joints at the center of the sculpture reveals a burst of radiant light, which signifies the illumination of the eternal sun, the source of all life and love. This sculpture invites the viewer to experience the connection between the self and the creator.
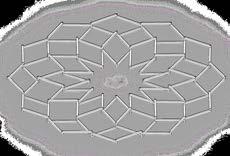
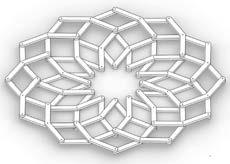
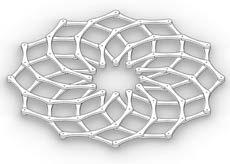

Folding Pattern
Folding Hinge Joints
Scisssor structure
Fixed Part of Scisssors



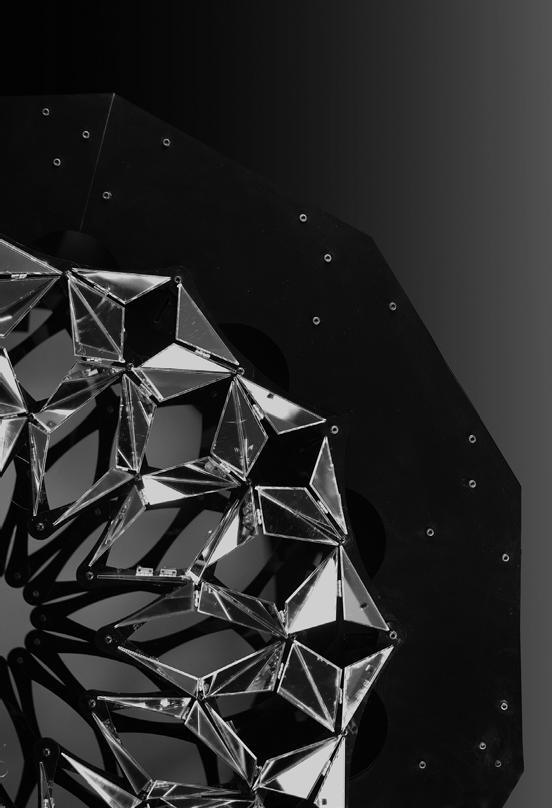
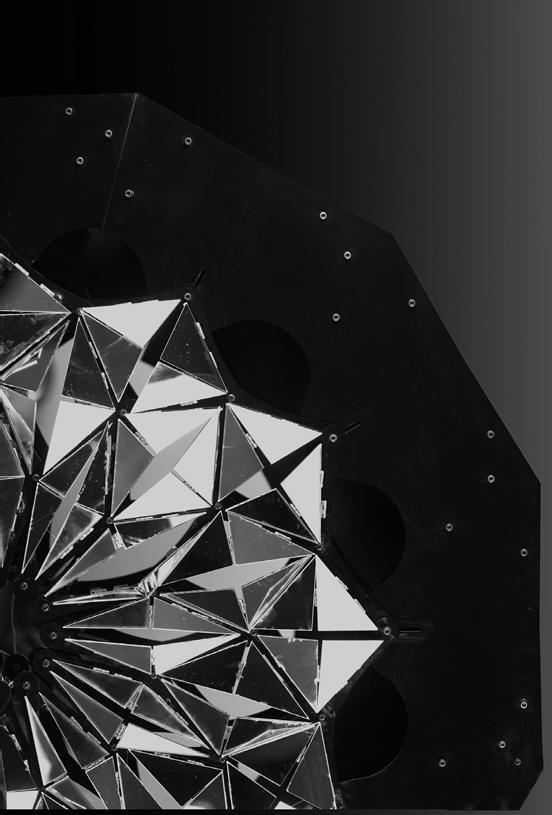
Initially, we experimented with creating our scissors using foam board and four individual scissor arms, but it lacked the necessary strength to effectively connect the four components of the scissor arms. In an attempt to optimize both cost and structural integrity, we tested a more affordable material, High Impact Polystyrene (HIPS). However, this alternative also fell short in terms of strength, and the resulting geometry compelled us to incorporate four pins in a single joint, proving inefficient.
Ultimately, we opted for thicker plexiglass, utilizing a single scissor arm with twelve fixed pins. This material was also extended to form the overall structure of our object. To mitigate costs in inconspicuous areas, we strategically employed -5millimeter-thick MDF material.

A projector in front of our sculpture displays colorful Islamic patterns, adding depth. As people walk by, they see the vibrant light from a distance. Approaching and raising their hands causes the pantograph arms to close, allowing the person to see their reflection. The message: at the end of the day, self-identity is paramount.
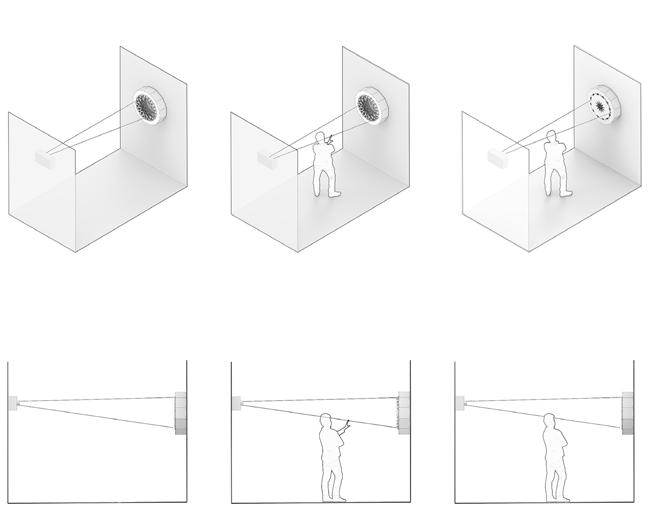
In this setup, a camera captures data from individuals positioned in front of the object. As they wave their hands, the Arduino processes this data, converting it into circular movement values. Subsequently, servo motors, connected to the scissor arms of the structure via a string, manipulate the handles of the scissor components. This orchestrated movement prompts the folding elements and scissors to engage, facilitating the unfolding of the structure through a scissor-like mechanism toward the center.
Following this, the second layer of scissors, without the folding pattern initiates a similar process. An additional servo motor comes into play, replicating the observed movement of the first layer. This process unfolds in a harmonious sequence, adding a layer of visual intrigue to the overall experience.
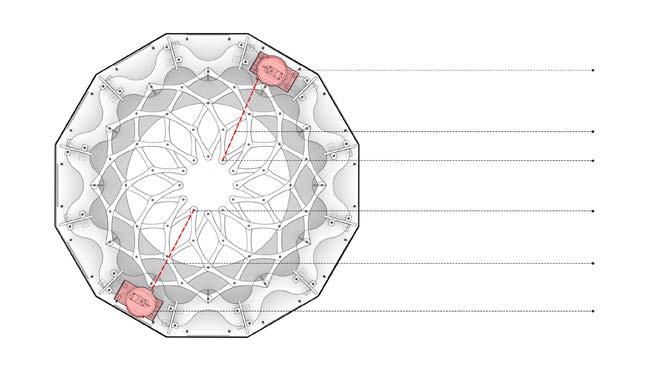
Connecting String
Bolt Connected to Servo
Bolt Connected to Servo
Connecting String
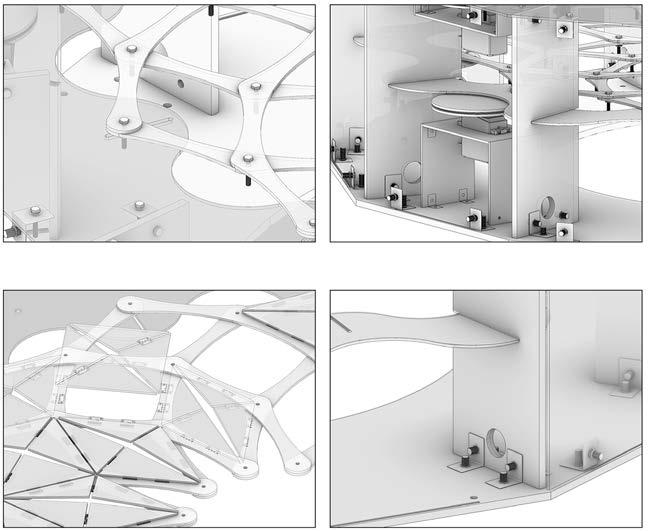
First Layer of Folding Pattern
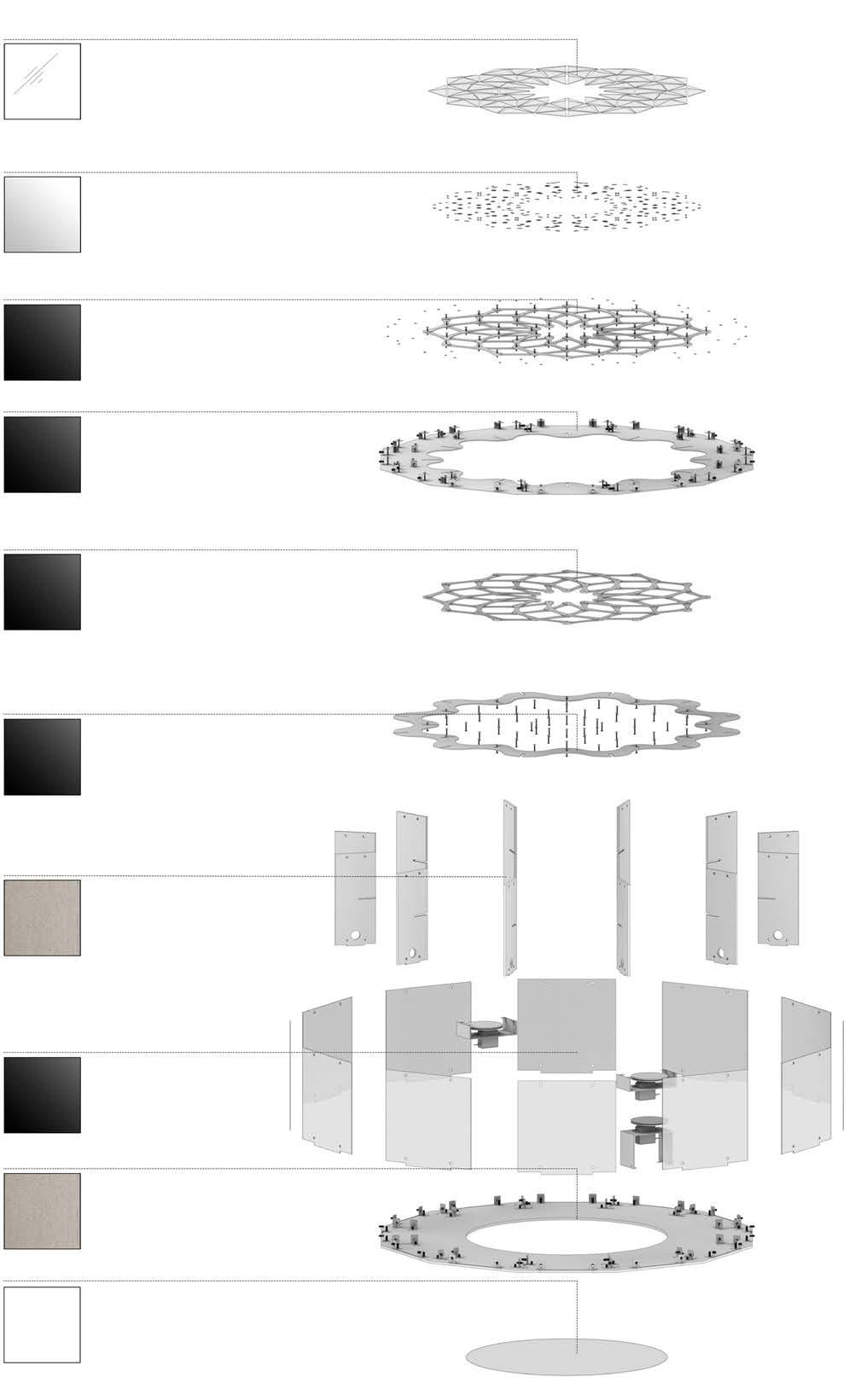
Pantograph Structure
Frame
Structure
Second Layer of Pantograph Structure
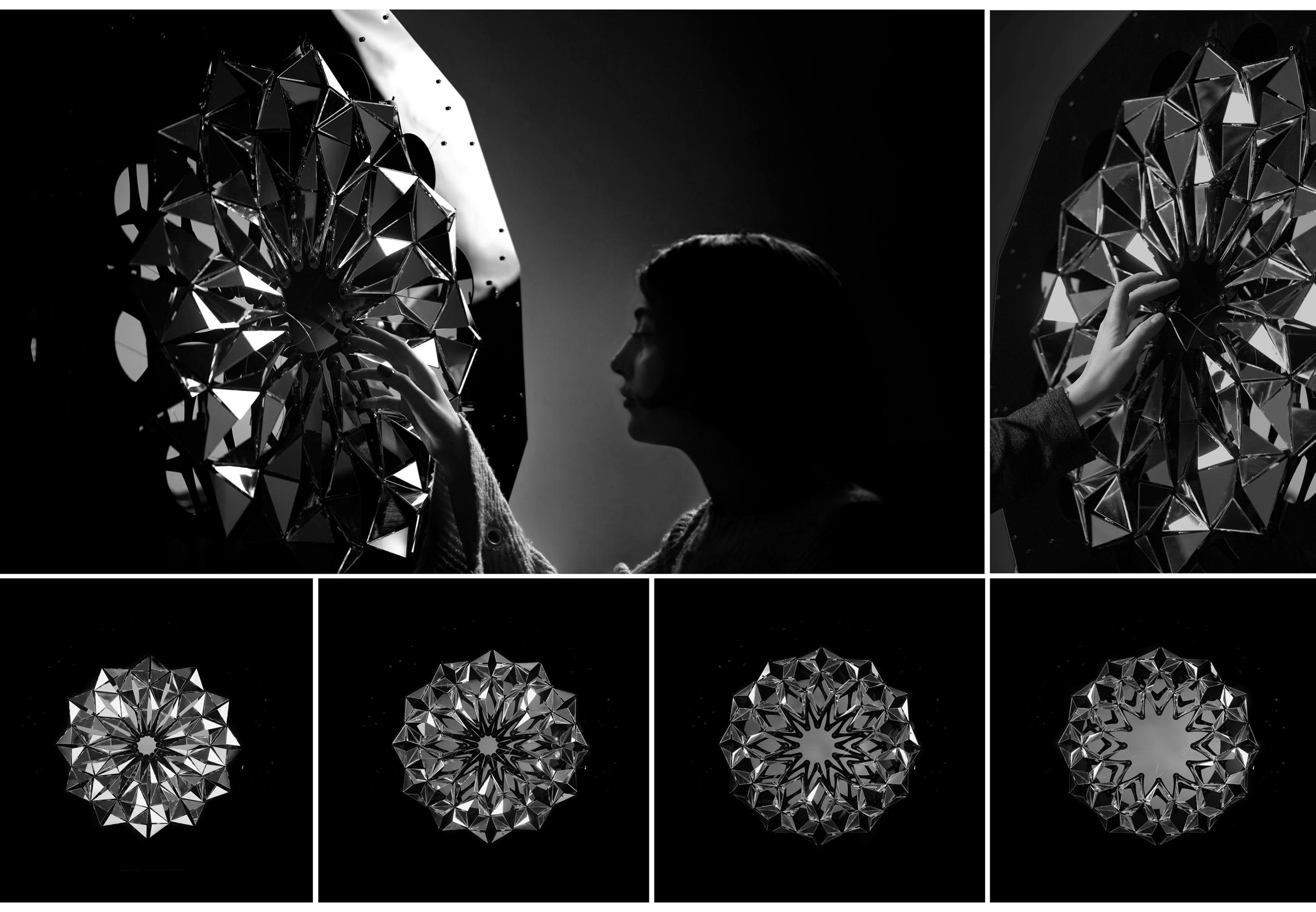
Kinetic Structures Workshop
Instructor Dr. Morteza Rahbar
Year 2023
Type
Academic Design Team
Melika Valipour
Fatemeh Sedaqati
Seyedeh Narges Alemousa
Zahra Ghandehari
Saba Shirvani
Hani Zoghi
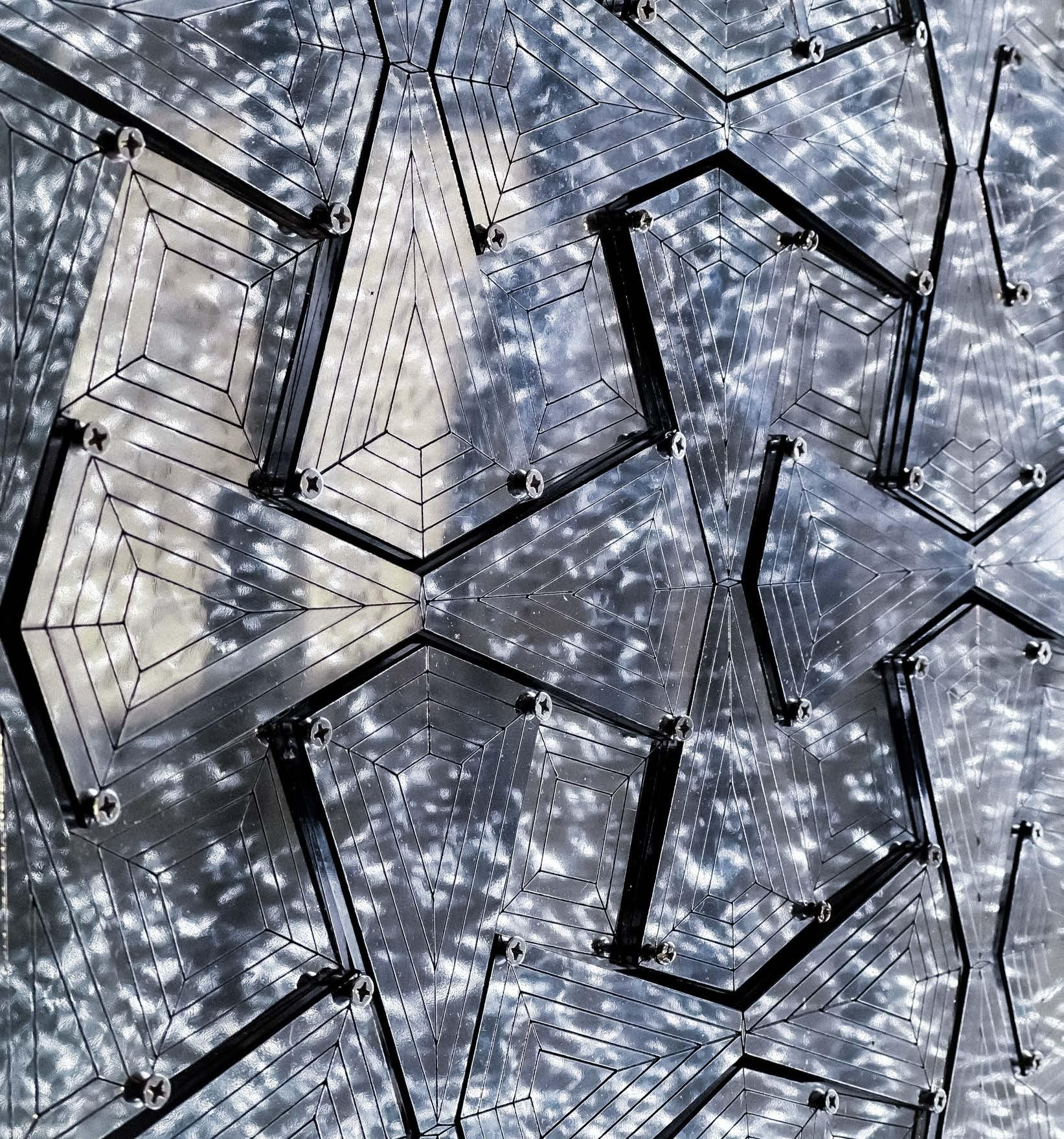
Brickoustic is derived from the fusion of two architectural elements; first, “brick,” symbolizing a relic from the architectural past, and then the prefix “oustic” taken from the word “acoustic,” carrying the essence of acoustics in architecture.Amidst the contrasts of eras and the tumult of minds, Brickoustic manifests a symbol of dynamism—a representation of evolution and enhancement inspired by the amalgamation of beauties and innovations from the past and present. Nestled within the structures of history, it seeks renewal and freshness at the heart of architectural heritage.
The utilization of modern construction methods and their integration with contemporary architecture facilitate speed and ease in creating works that do not neglect continuity with the past. This convergence of identities from the past and the present creates a new language in architecture—a language that intertwines with dynamic and authentic symbols.In this project, the pattern of the twin towers of Kharghan-e Qazvin has been taken as an ideal. This pattern not only redefines patterns of past architecture but also within the framework of modern architecture, it engraves a dynamic attraction and symbol of authenticity.
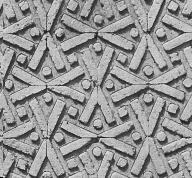
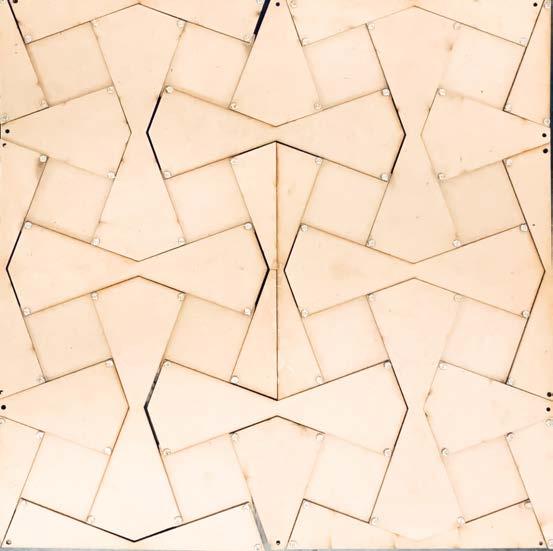
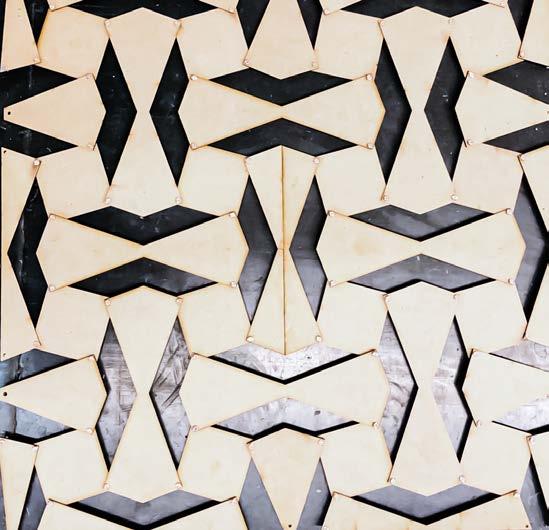
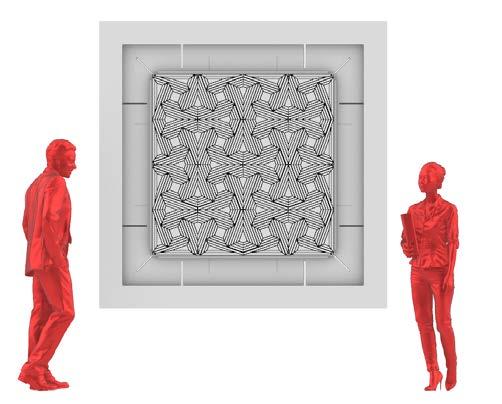
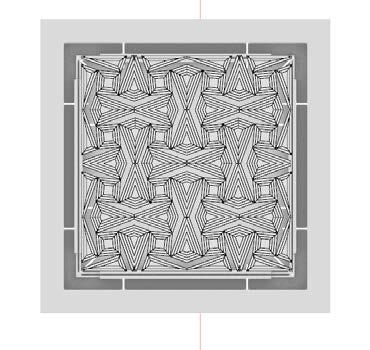

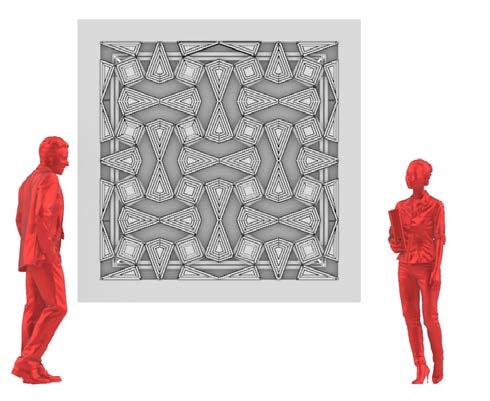
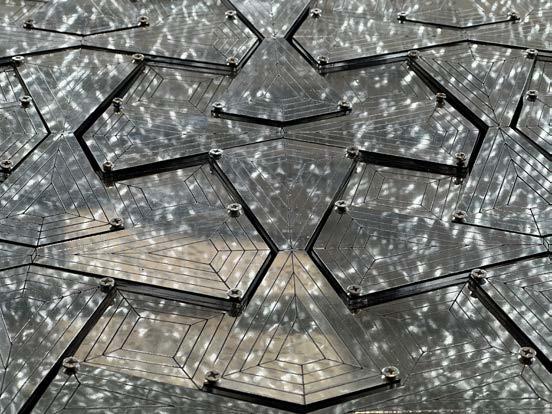
in this project, the pattern of the twin towers of Kharaghan-e Qazvin has been taken as an ideal.This pattern not only redefines patterns of past architecture but also within the framwwork of modern architwcture, it engraves a dynamic attraction and symbol of authenticity.
This project introduces a distinctive scissor-like structure featuring servo motors. These motors intelligently transfer force through common connections and utilize a sound detection sensor module to gather information about noise, enabling the detection of sound presence or absence in the environment.
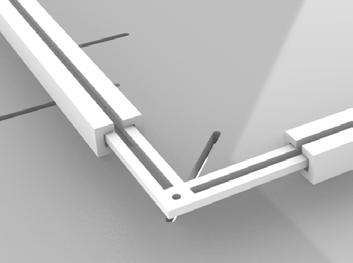
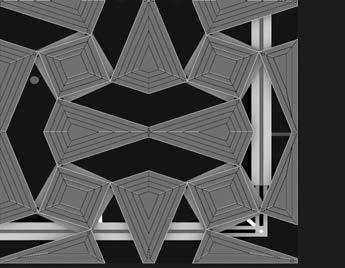
The Arduino processes data intelligently, converting it into motion information for servo motors to move components using a scissor-like mechanism. The system, with acoustic capabilities, responds to noise positively. Users can manually control its opening and closing, making necessary adjustments based on their needs.
The model was first created with paper to precisely analyze the movement and position of each element. Medium-density fiberboard (MDF) was utilized for prototyping, slightly restricting movement. Calculations for displacement and motion were conducted, and a laser cutting device shaped the elements. The final model used white and transparent plexiglass for flexibility and
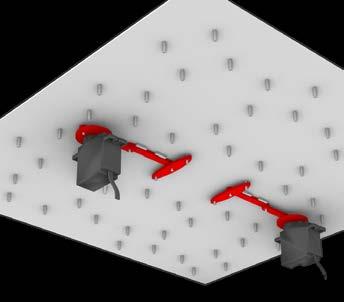
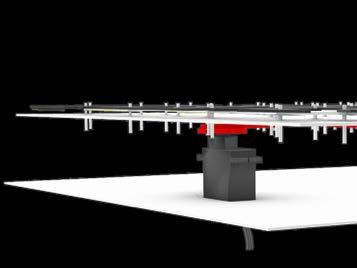
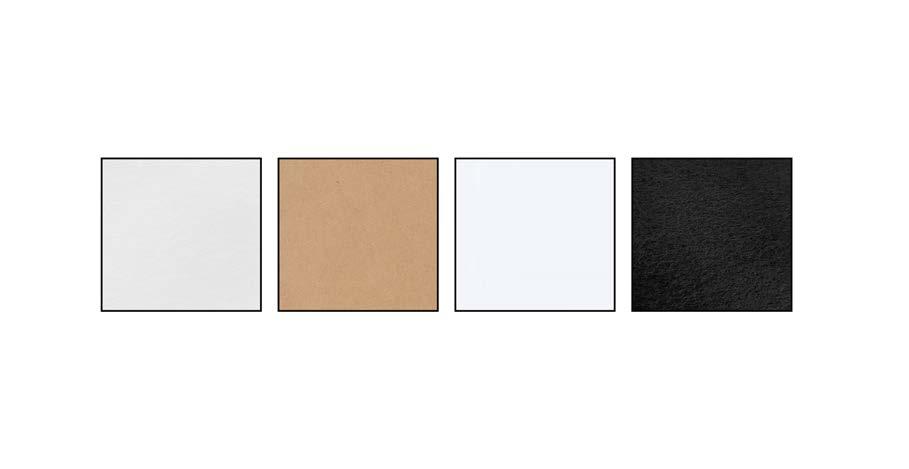
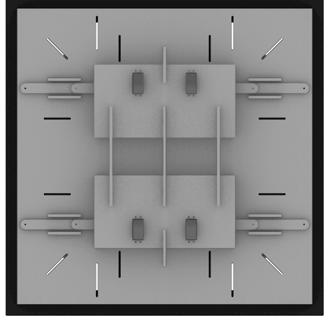
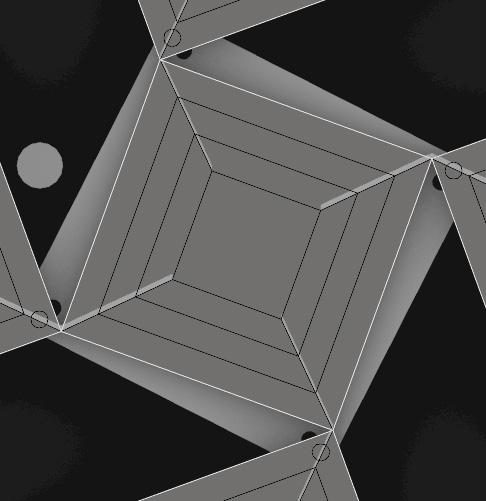
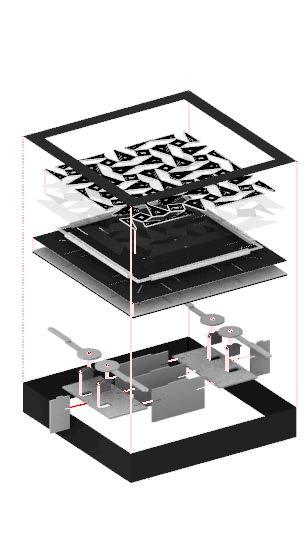
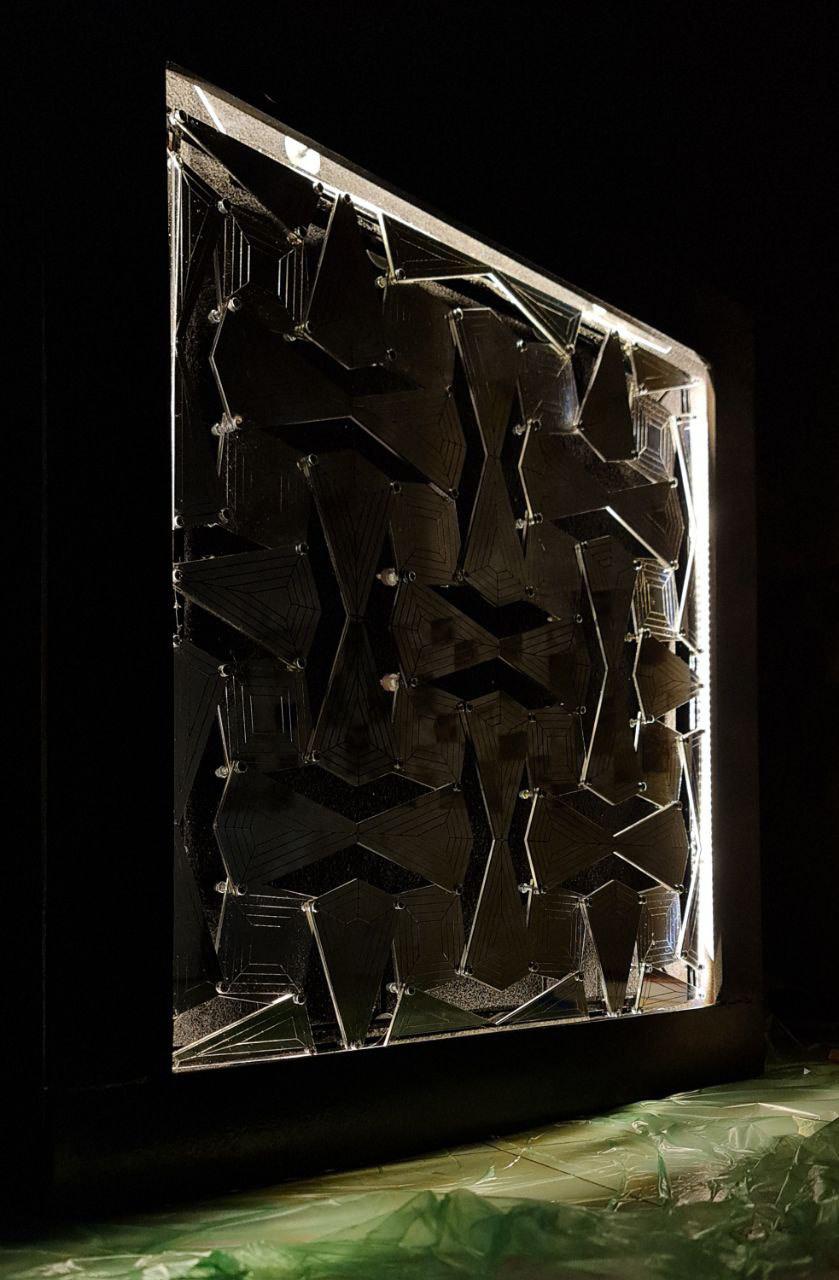
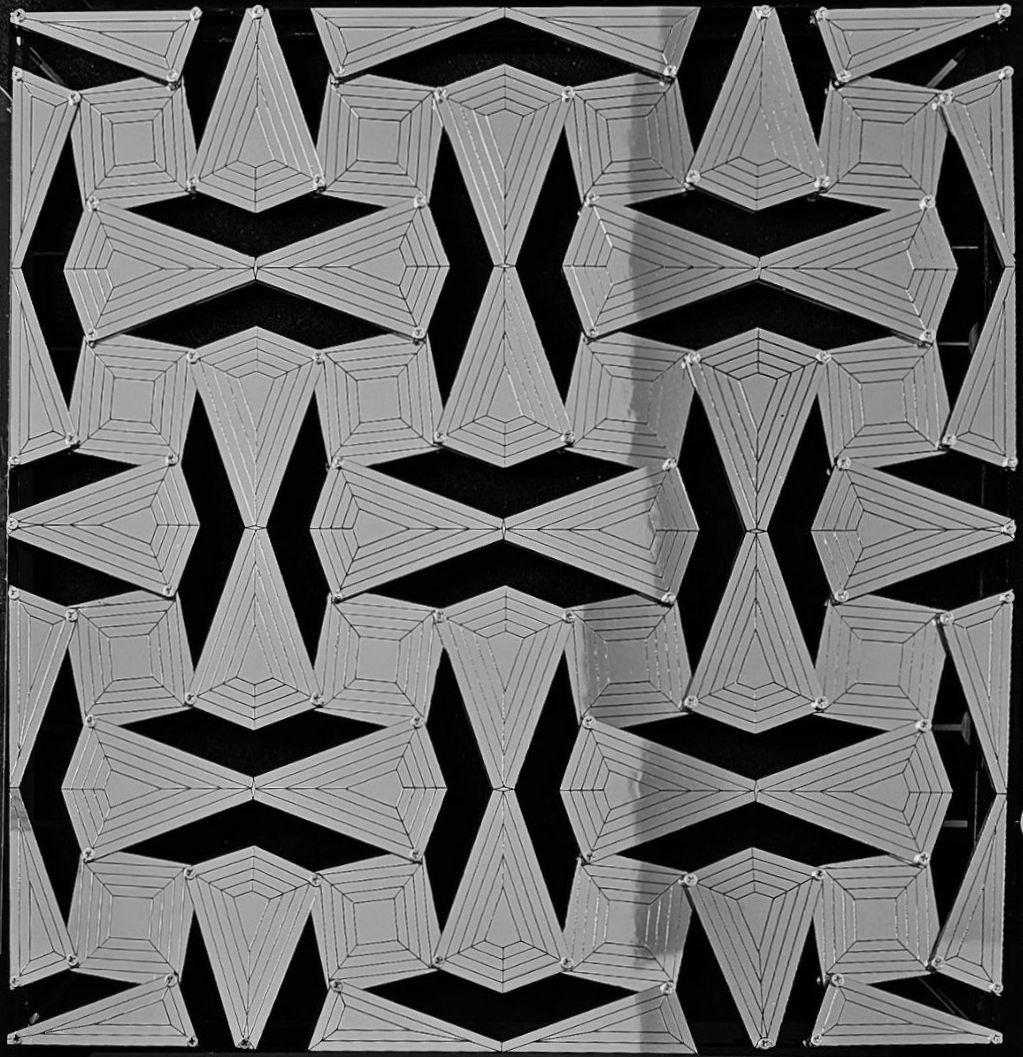
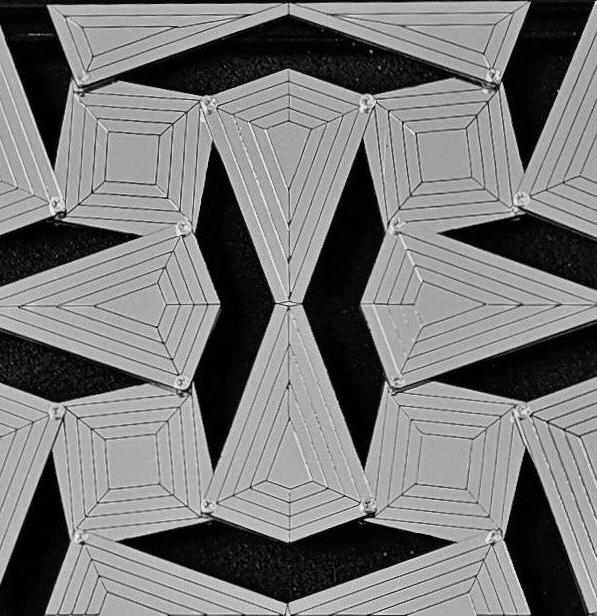
Kinetic Structures Workshop
Instructor Dr. Morteza Rahbar
Year 2023
Type
Academic
Design Team
Mahsa Zeraati
Fatemeh Fallahi
Hossein Yavari
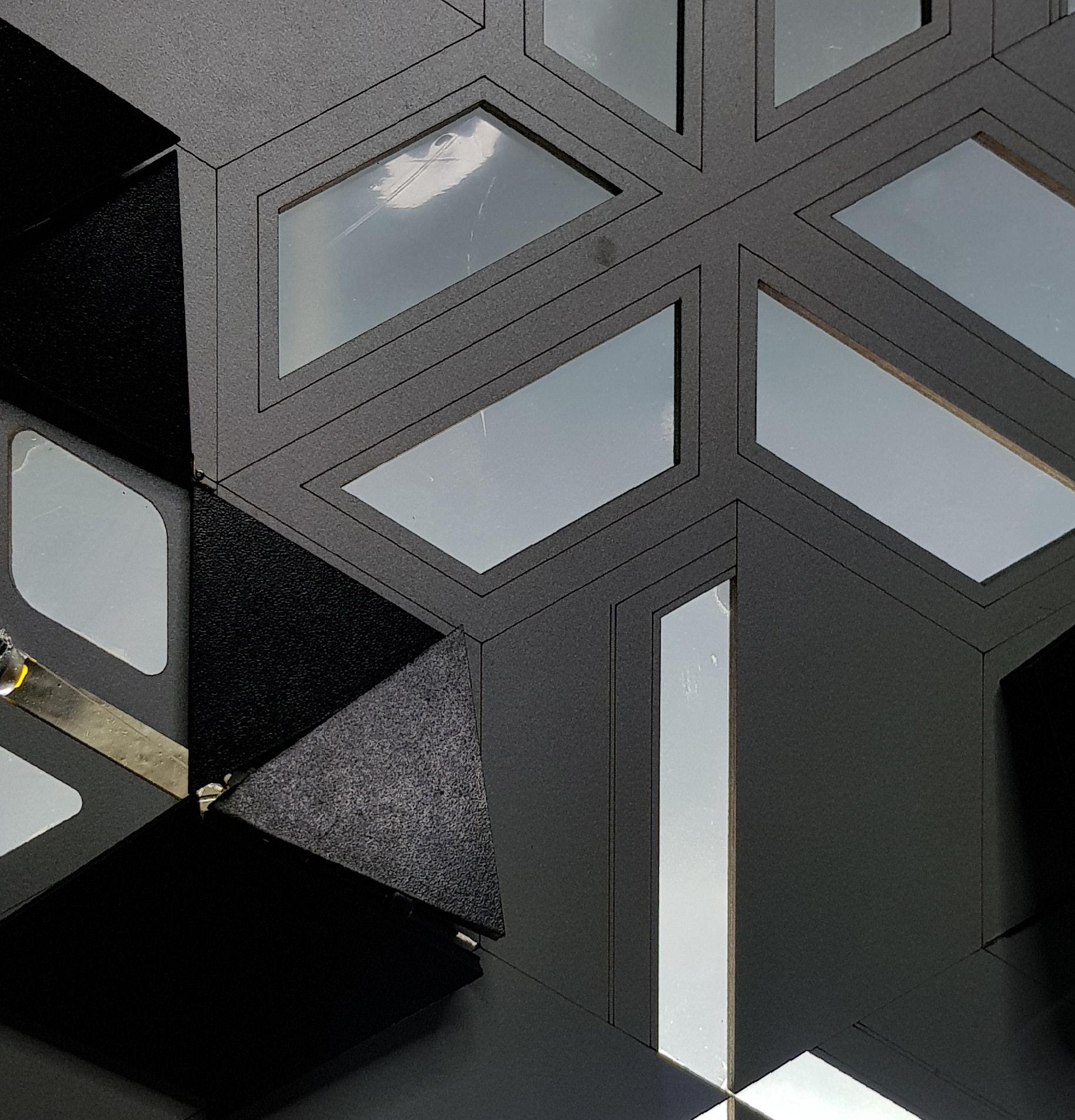
The presented project showcases the innovation of light-sensitive kinetic modules tailored for building facades, facilitating the regulation of natural light and the augmentation of visual comfort. Each module, characterized by the interconnected configuration of 12 equilateral triangles via hinges, integrates DC motors to enable controlled movement. Notably, the inclusion of photocell sensors within each module imparts an autonomous light-detection capability. In response to heightened sunlight levels, these modules adeptly close, ensuring the maintenance of a comfortable and harmonized indoor environment.
Based on this, the name «Tristellar» was chosen for this project. «Tristellar» embodies a sense of cosmic majesty and geometric grace. It conveys a sense of interconnectedness and balance. The suffix «-stellar» draws from the celestial realm, evoking the image of stars and galaxies, capturing the module›s transcendent and futuristic essence. Together, «Tristellar» not only captures the visual essence of the kinetic module but also a sense of celestial beauty and geometric elegance in the design.
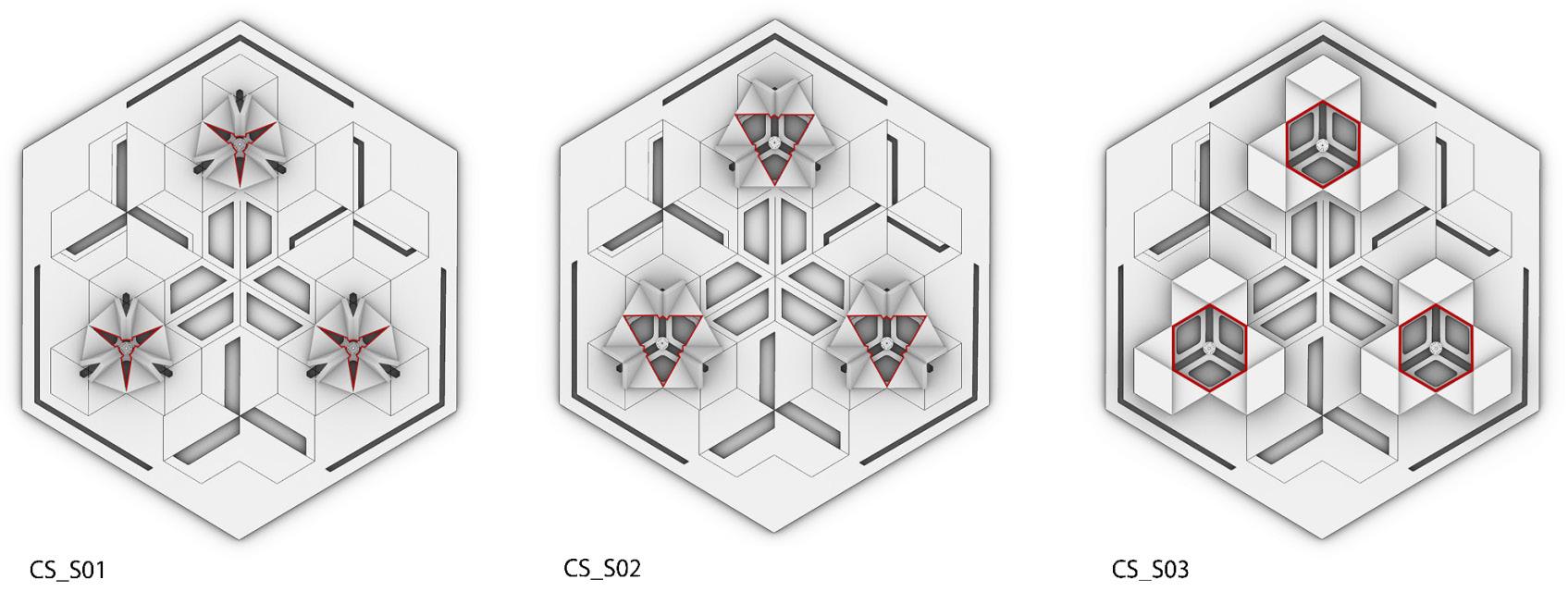

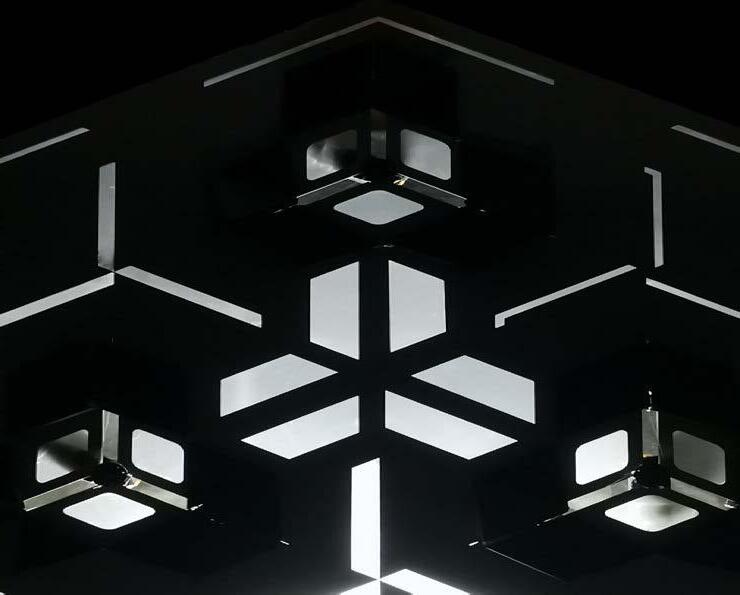
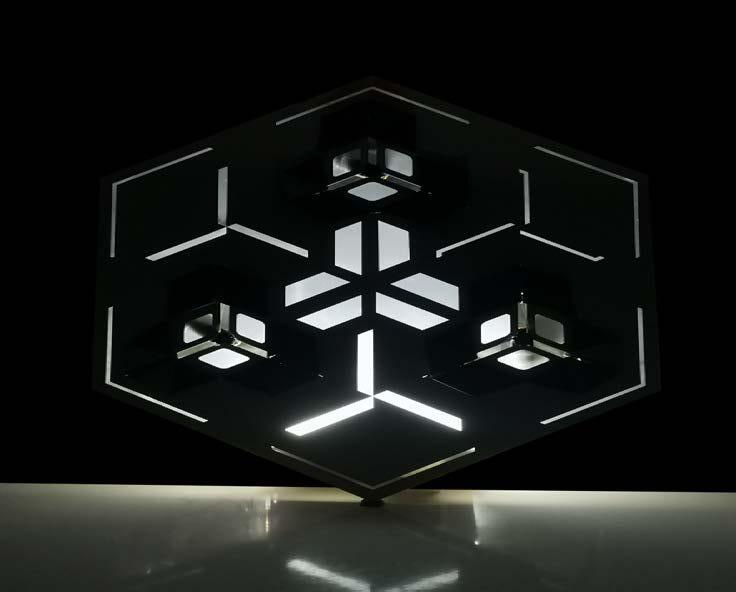
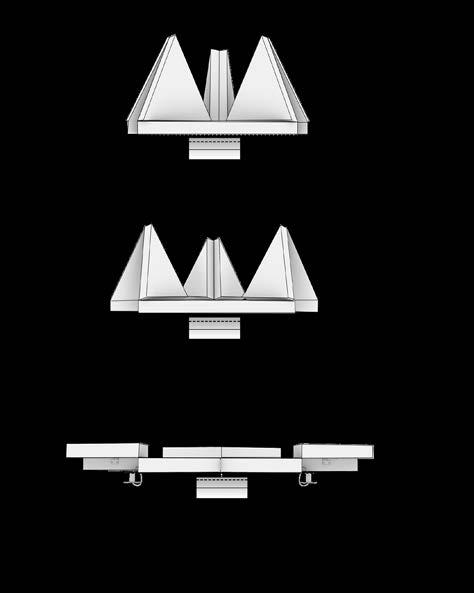
It began with the crafting of a paper prototype, This early-stage physical representation facilitated a fundamental evaluation of the core functionalities of the module. Subsequently, the validation proceeded with the construction of a prototype utilizing Medium-Density Fiberboard (MDF). This phase aimed to ensure the structural integrity and connectivity of the module’s constituent parts, with specific attention to the stability required for seamless movement and the ability to accommodate perforations and hinges, leveraging the weight and thickness considerations of MDF.
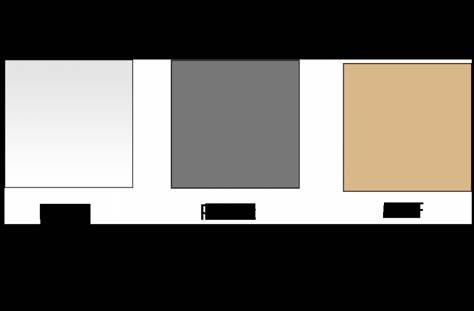
The motion of the modules is facilitated by DC motors. Upon detecting changes in light, the photocell triggers the motors to open and close the modules through the transmission of centripetal force. Each module comprises 12 equilateral triangles interconnected by hinges. These triangles are oriented in three directions within each module, attached to the motor axis using a rubber band mechanism. When the motor axis rotates, it causes the bands to retract, resulting in the closure of the modules.
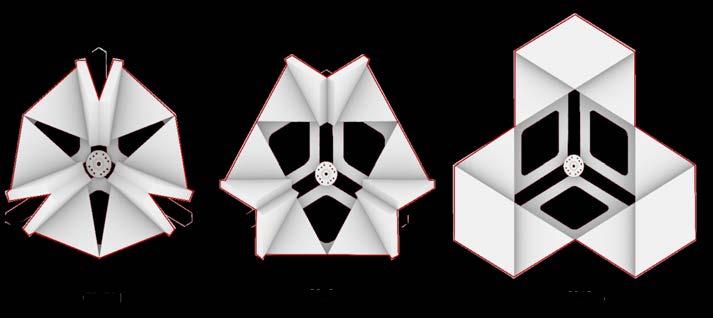
This structure dynamically responds to changes in light. In each module, there is a photocell sensor that detects light levels. When the light exceeds a certain threshold, the modules close to ensure optimal visual conditions indoors. The movement of these modules not only enhances visual comfort but also improves energy efficiency. By harmonizing with natural light, this structure enriches spatial experiences and fosters an interactive and sustainable environment.
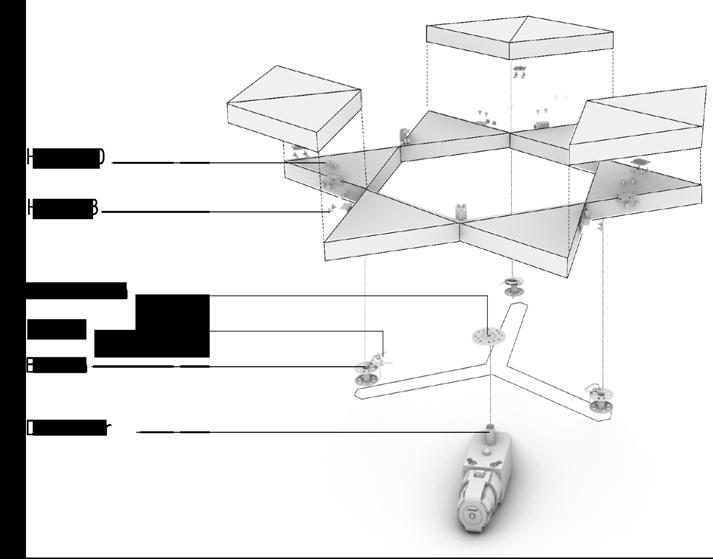
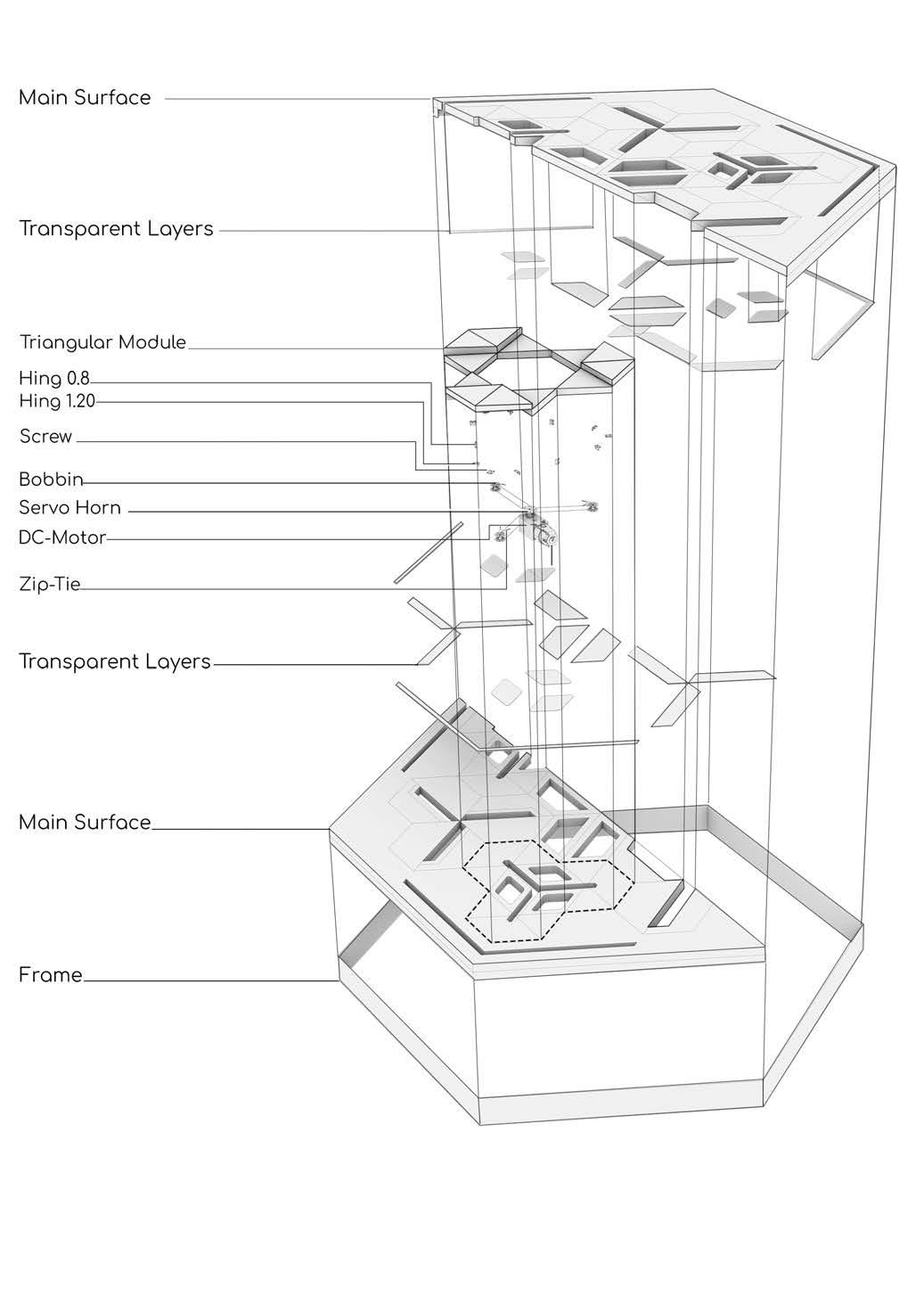
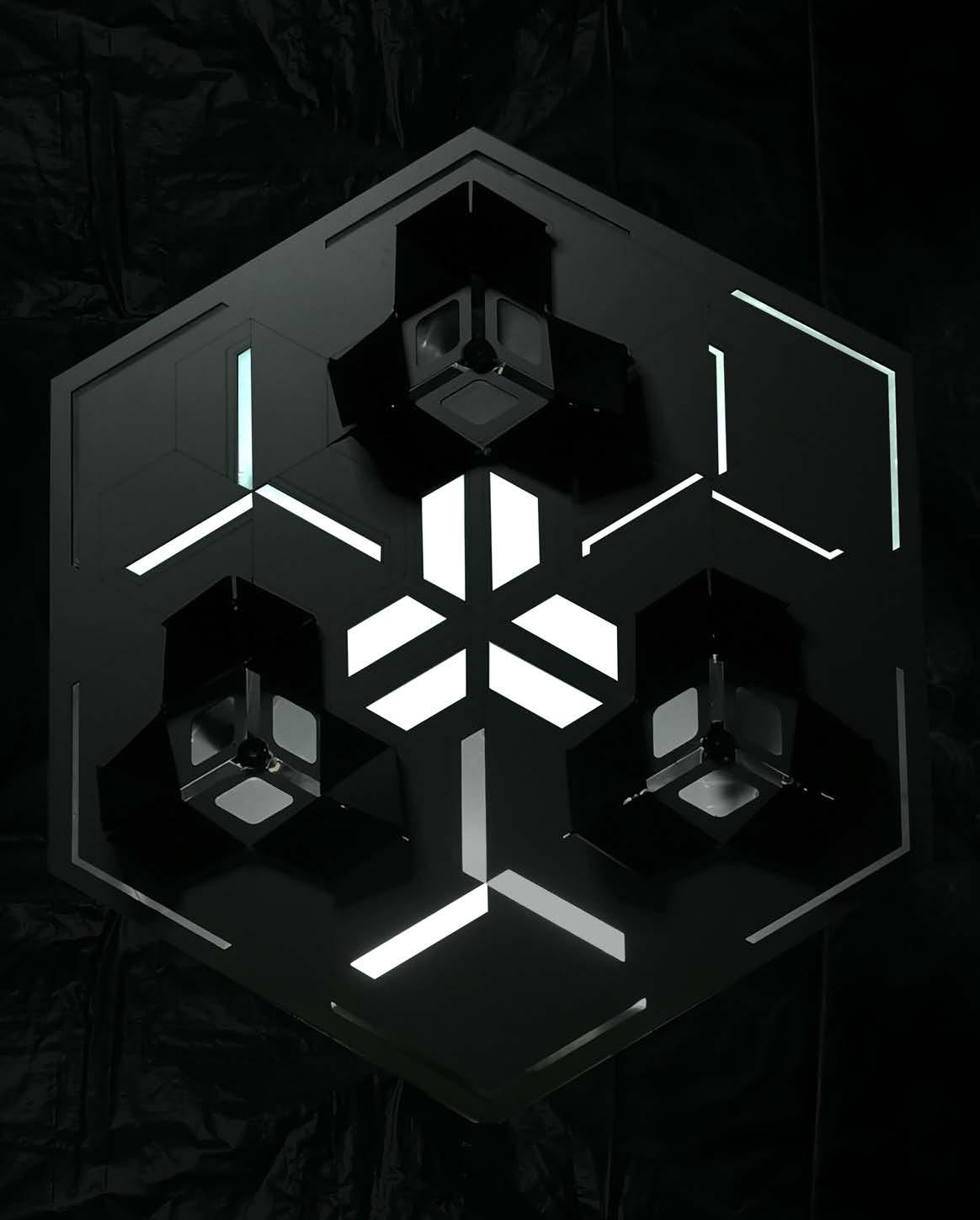
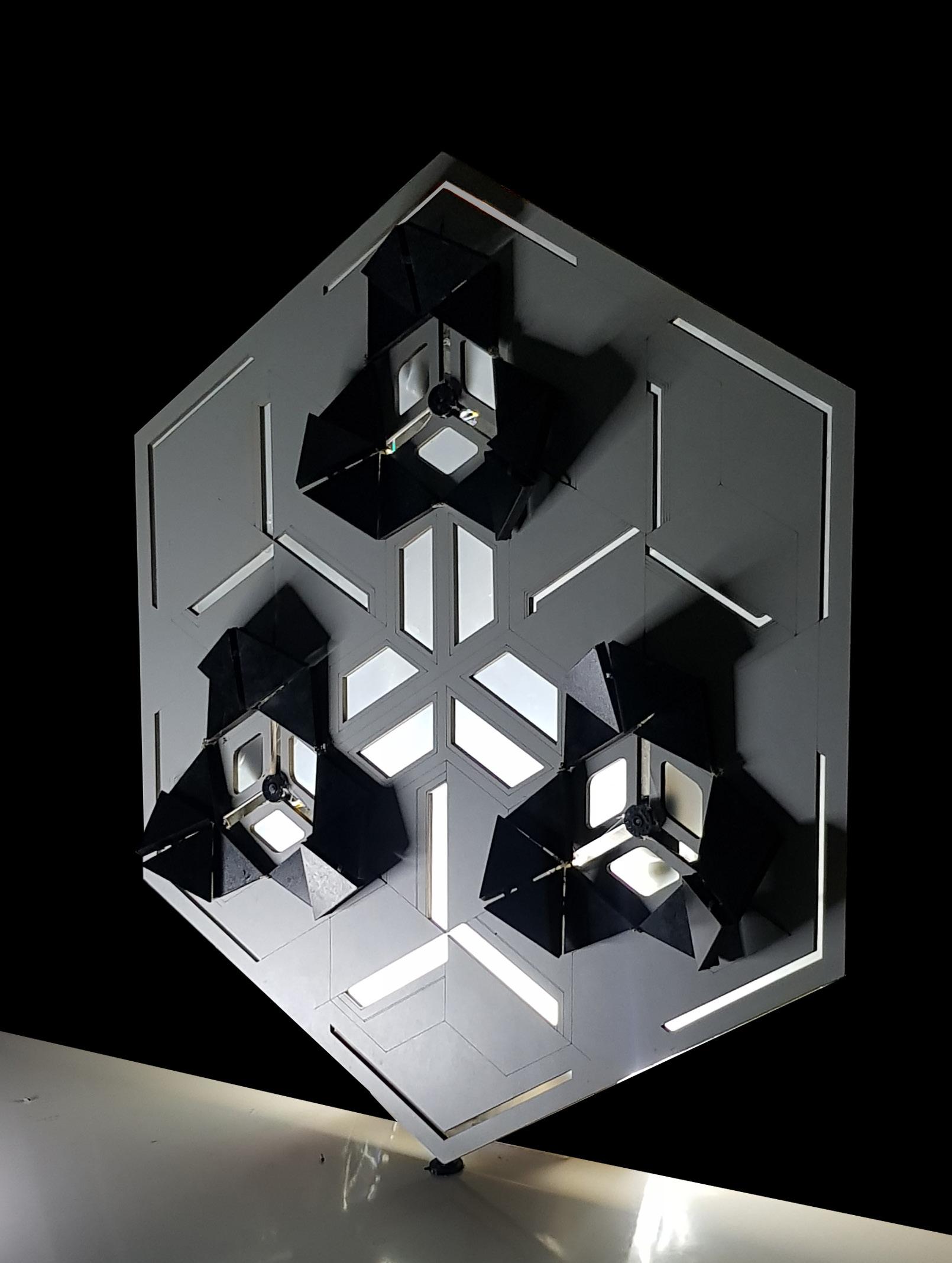
Kinetic Structures Workshop
Instructor Dr. Morteza Rahbar
Year 2023
Type
Academic Design Team
Hoda Ghoreyshi
Ghazal Aliakbari
Amin Masoudi
Ali Sa’adati
Soroush Afsharpour
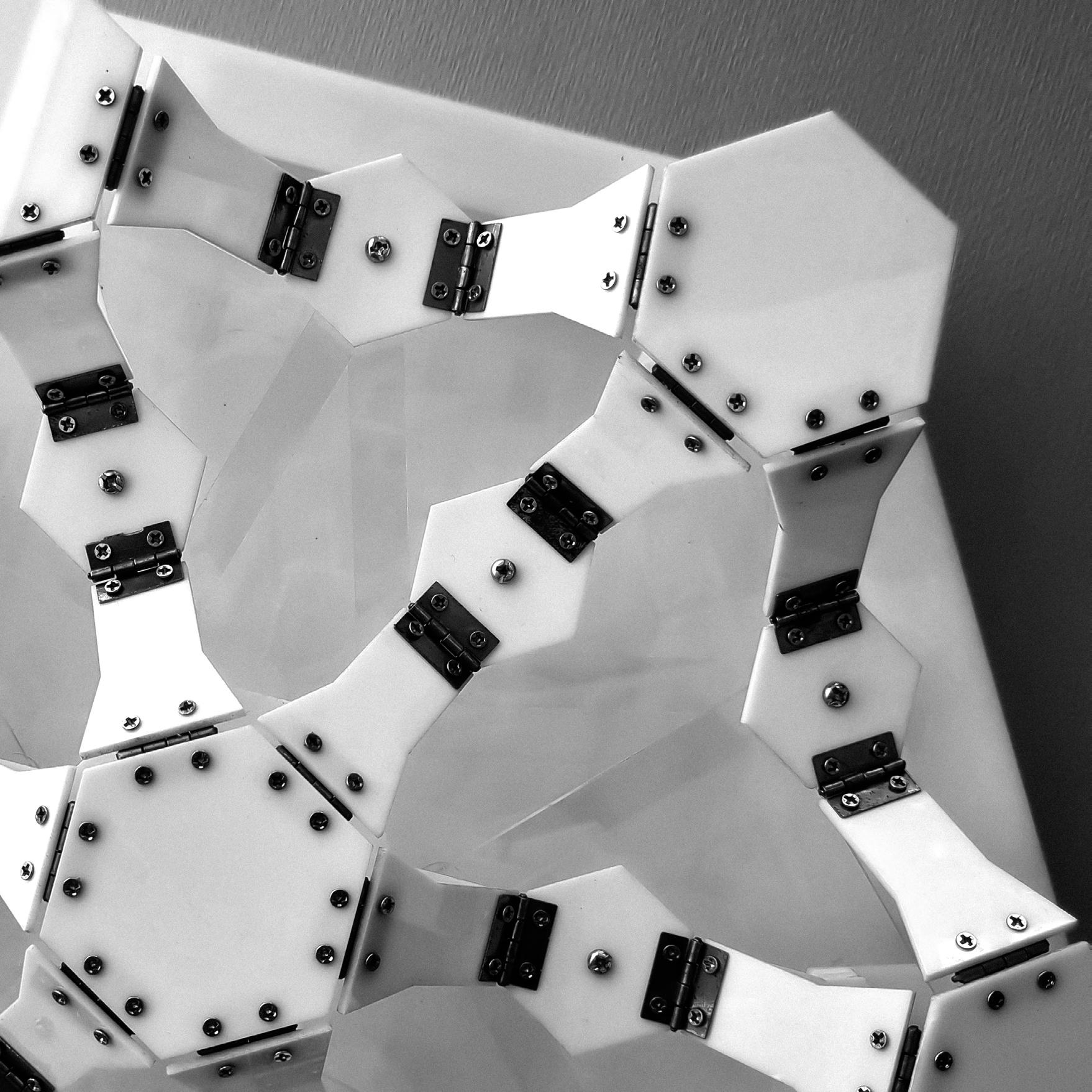
Hexatic draws inspiration from the combination of “Hexa,” (derived from the word for six in Greek) and the suffix “tic” (echoing the essence of movement and energy in kinetic structures). The name encapsulates the fusion of balance and harmony in hexagon with the kinetic aspect, representing the fluidity and adaptability inherent in modern structures. Incorporating the geometric elegance of hexagons, Hexatic reflects a deliberate nod to structured beauty and its efficiency in design.
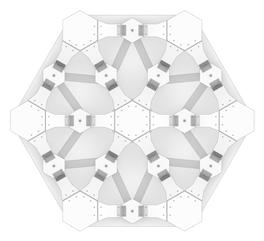
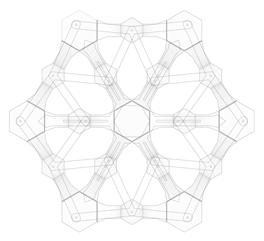

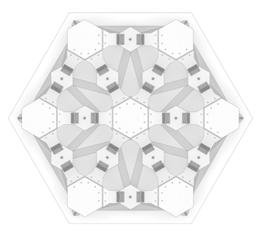
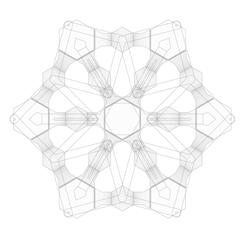
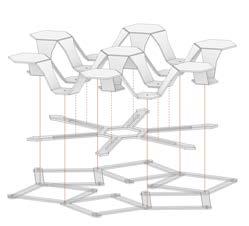
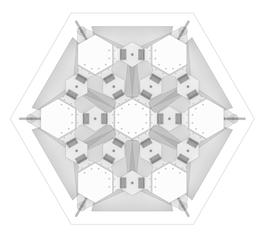
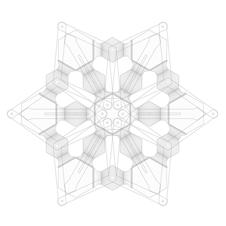
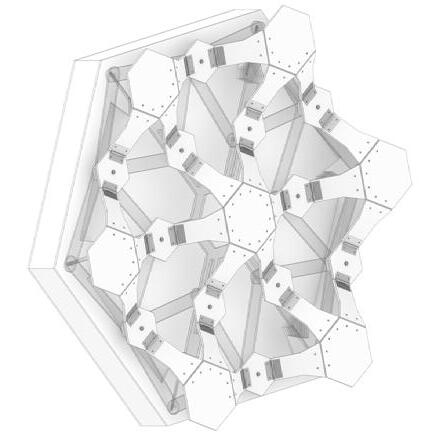
The second part of the name also represents interactive structures, where form meets function in motion and adaptability. Fundamentally, core concept of Hexatic is a combination of mathematical precision and artistic expression which beyond that, architecture transcends the traditional boundaries, embracing a paradigm where design is not merely static but a living entity.
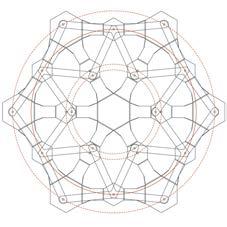
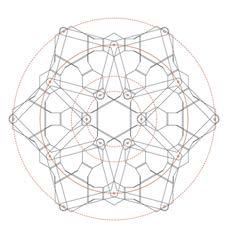
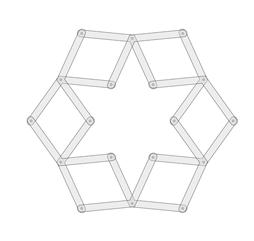
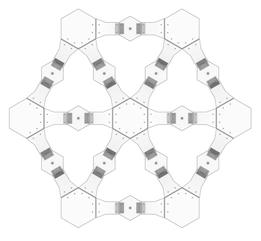
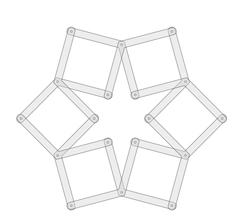
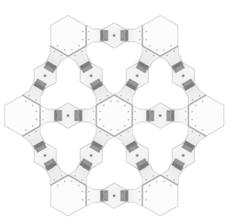
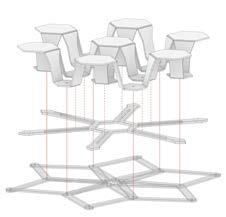
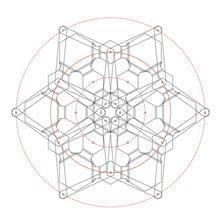
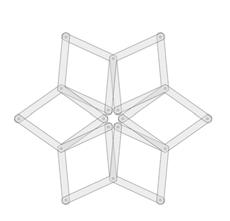
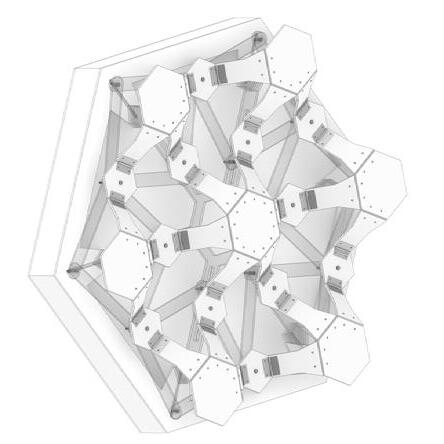
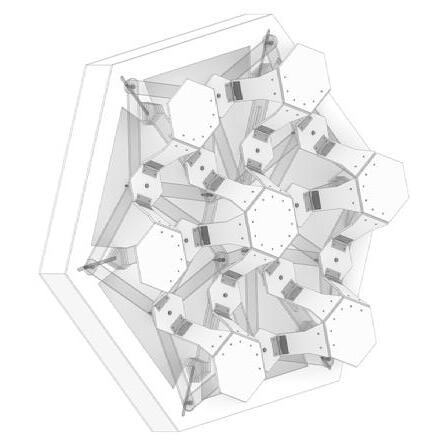
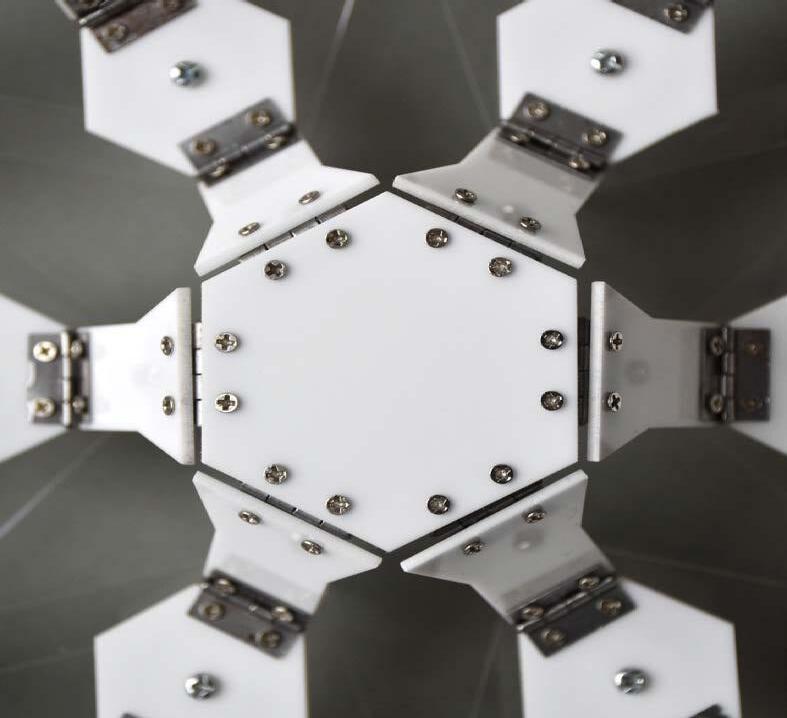
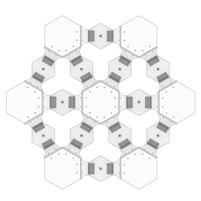
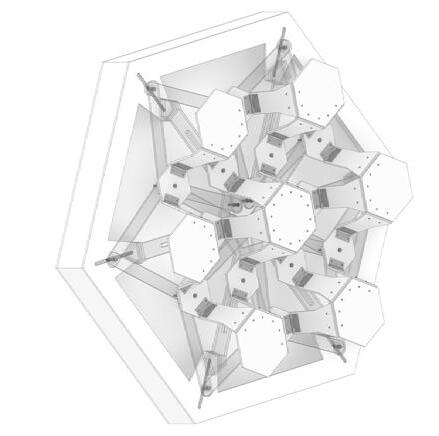
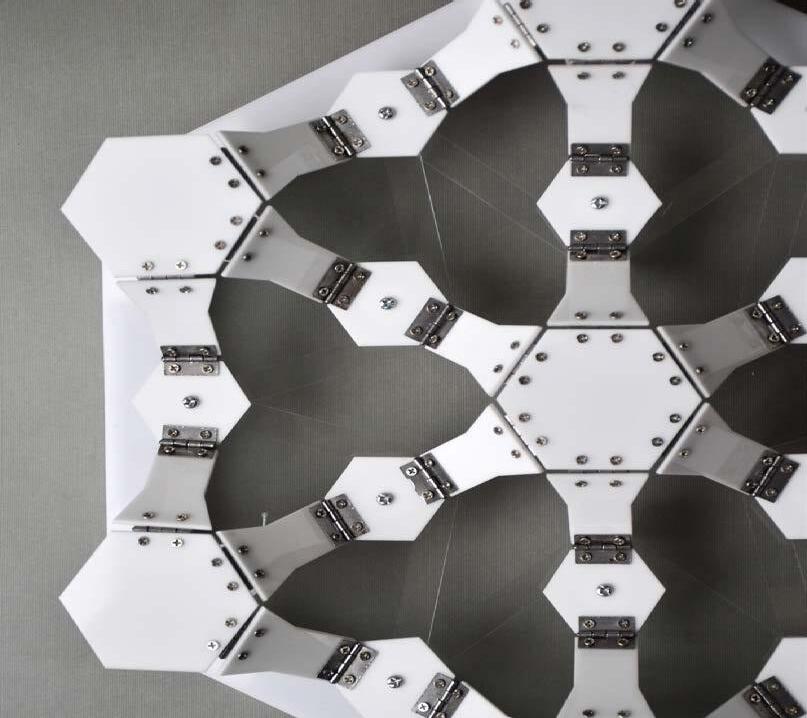
 CS_S01
CS_S01
CS_S01
CS_S01
CS_S01
CS_S01
CS_S01
CS_S02
CS_S02
CS_S02
CS_S02
CS_S02
CS_S02
CS_S03
CS_S03
CS_S03
CS_S03
CS_S03
CS_S03
CS_S02
CS_S03
CS_S01
CS_S01
CS_S01
CS_S01
CS_S01
CS_S01
CS_S01
CS_S02
CS_S02
CS_S02
CS_S02
CS_S02
CS_S02
CS_S03
CS_S03
CS_S03
CS_S03
CS_S03
CS_S03
CS_S02
CS_S03

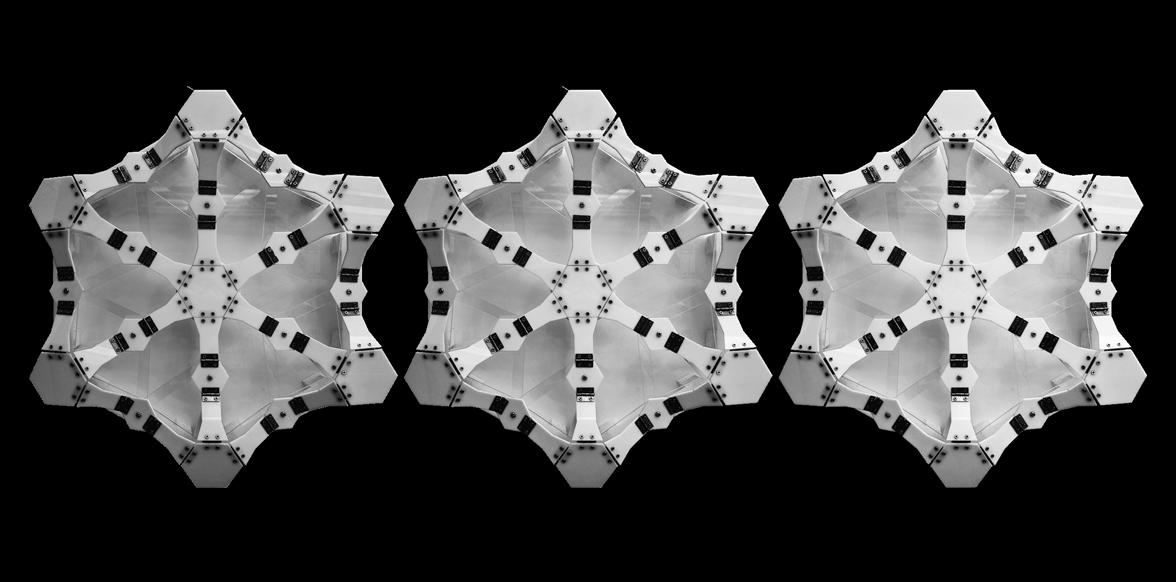
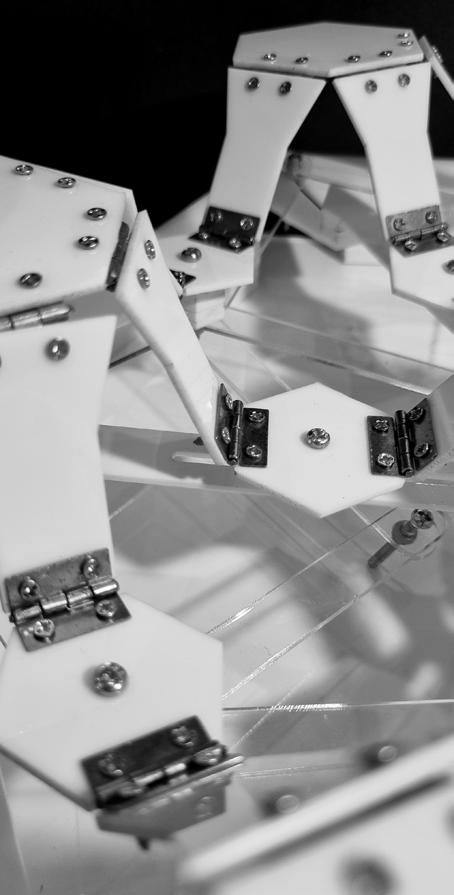
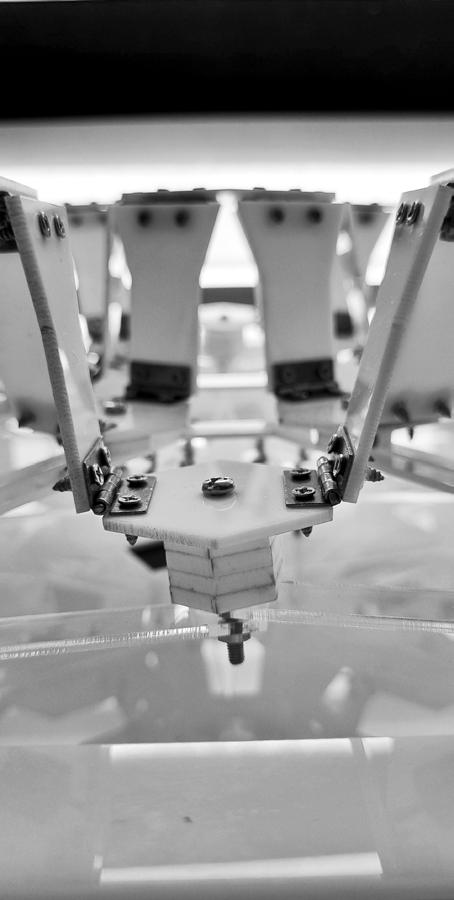
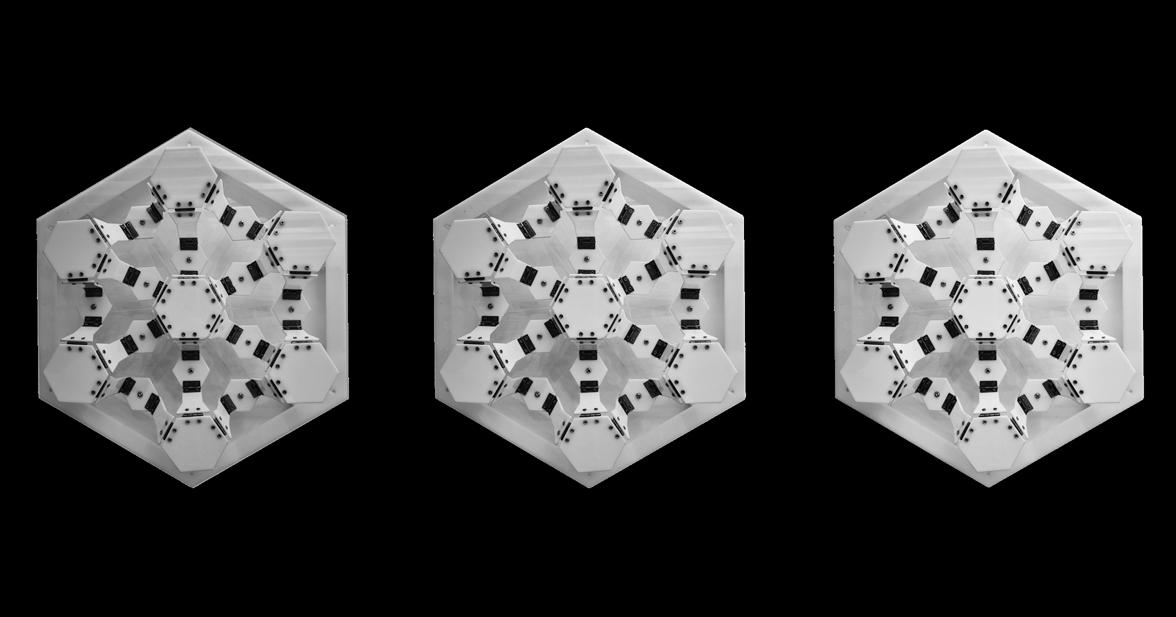

Kinetic Structures Workshop
Instructor Dr. Morteza Rahbar
Year 2023
Type
Academic Design Team
Shiva Khamizade
Mahsa Zahedi
Maryam Aboufazeli
Zahra Gorgin
Negar Davaei Markazi
Mehrshad KaramZade Motlaq
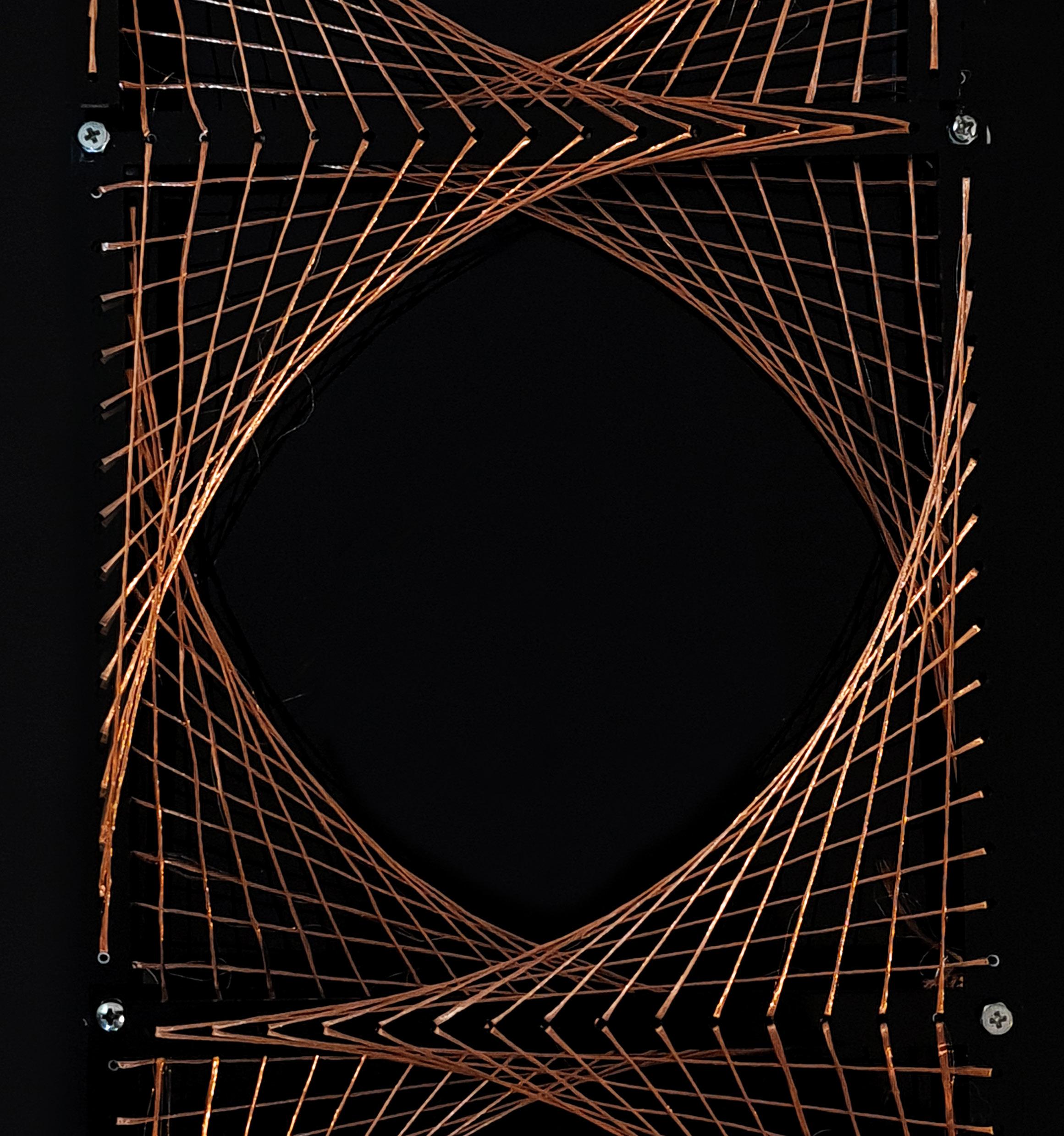
Orphik is a rotating tableau before your eyes, creating a new shape at every moment. It is a uniquely aesthetic creation designed to prevent monotony and repetition in our daily lives, possessing a mysterious quality. Understanding the various forms of Orfik requires contemplation and careful observation amid the hustle and bustle of our days.
The decision on the angles and forms these elements should take and remain fixed in depends on your choice. In the final stage of completing the project, one can utilize the combination of this tableau with lighting to take advantage.
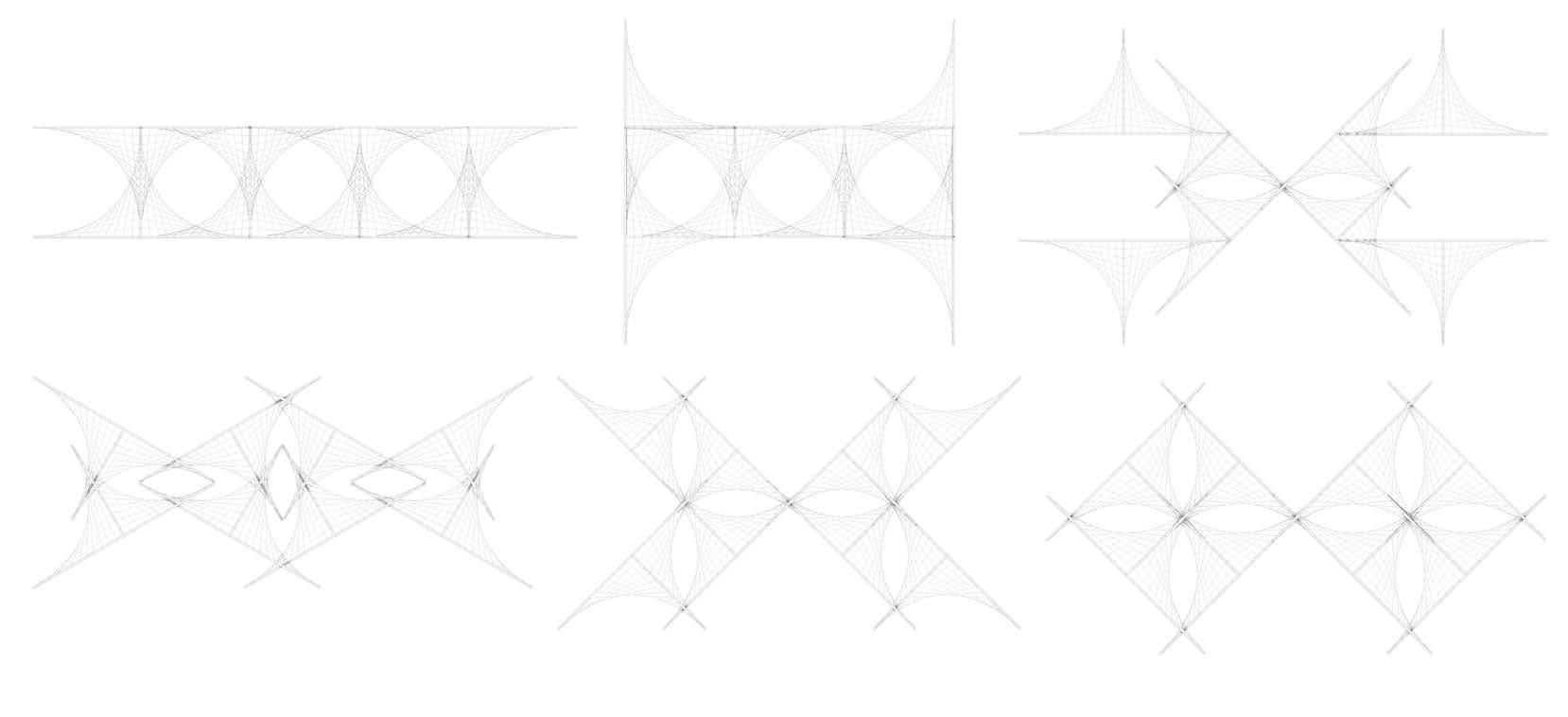
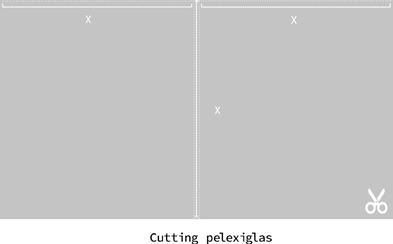
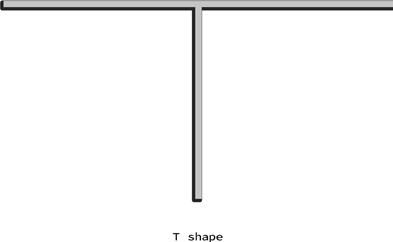
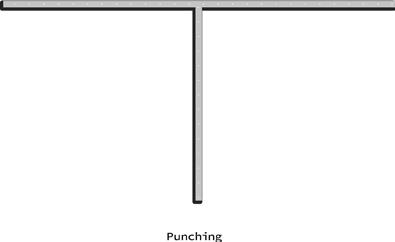
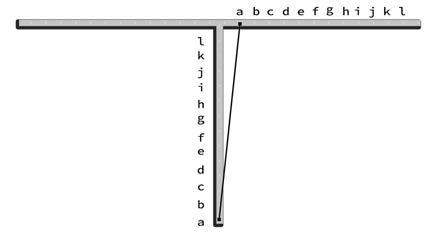
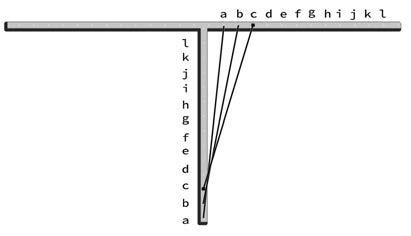
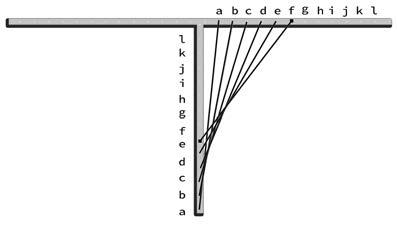
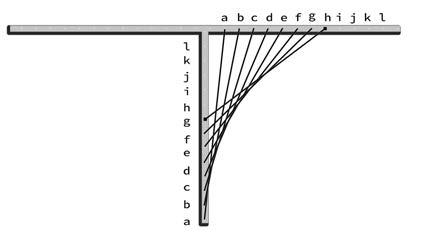
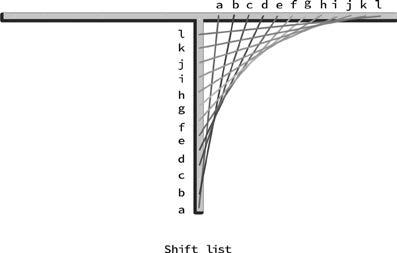
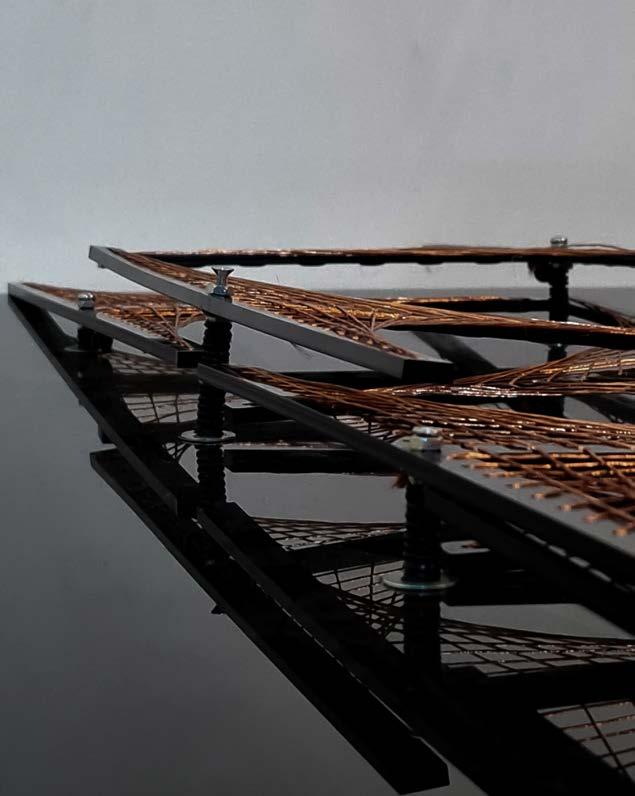
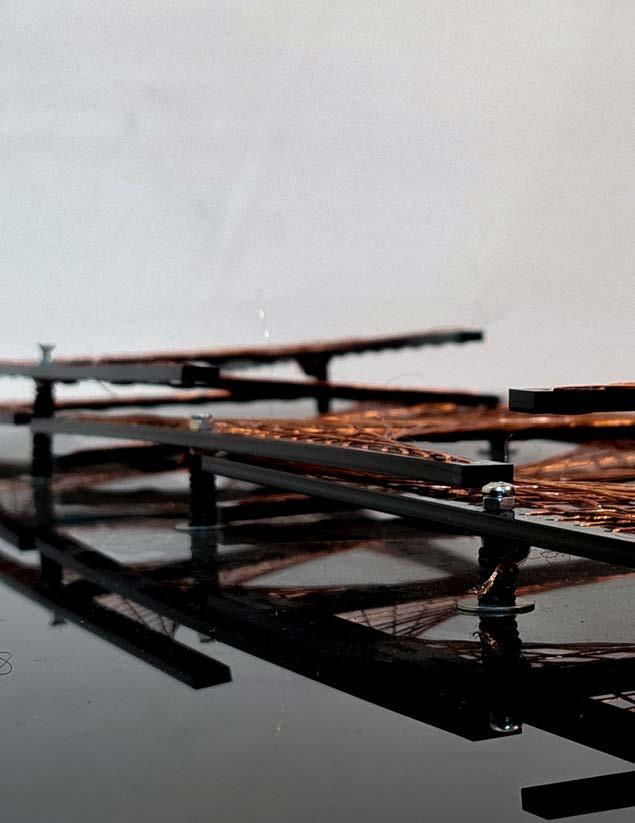
This project consists of 8 moving elements strategically placed for rotation and movement, avoiding interference in 4 different vertical codes. Initially, the elements had simple and minimal shapes. However, in the pursuit of aesthetic progress, threads were woven into them using one of the ancient mathematical drawings. Each of the elements utilizes a DC motor for rotation, all connected to an Arduino kit. They are coded for control through the system, commanding rotation, rotation direction, duration of pause, etc. To achieve this rotation, connection, and the creation of height difference, various screws and nuts have been used in a specific arrangement, as you can observe in the following.
The initial T-shaped element is obtained through modeling, and its precise dimensions are drawn for laser cutting. The material used for it is black acrylic, with proportional gaps in these one-millimeter holes, and copper wire is used to weave through these holes. The dimensions of the screws and nuts are selected after trial and error, and various types are chosen. The nuts are arranged in pairs with a difference of 2, creating diverse heights.
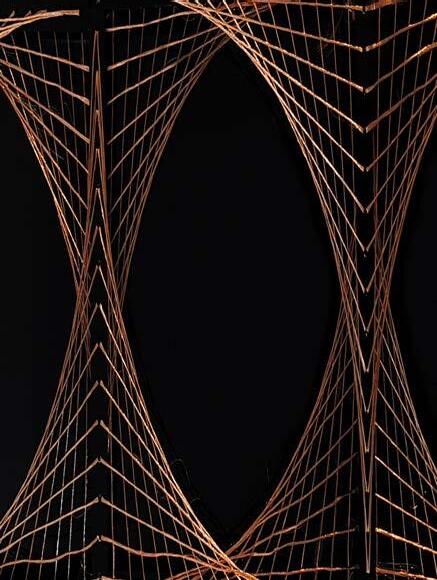
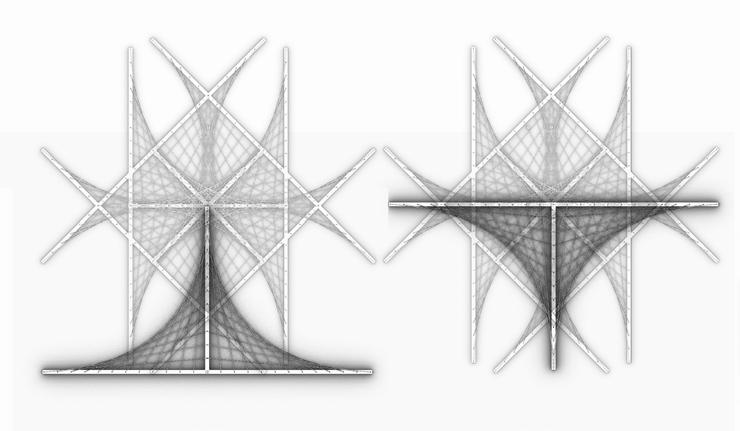

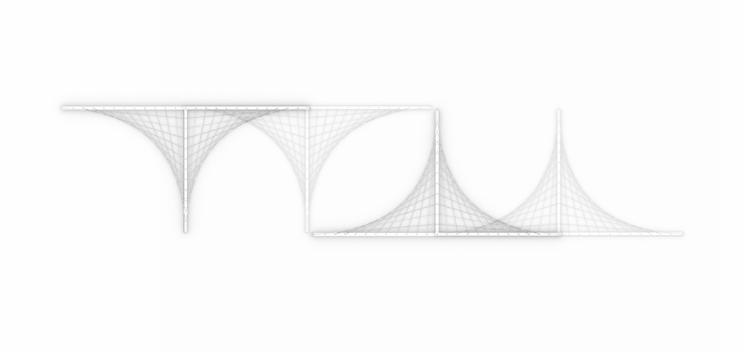

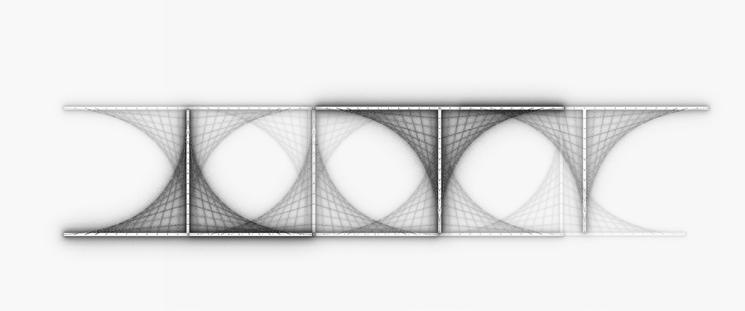
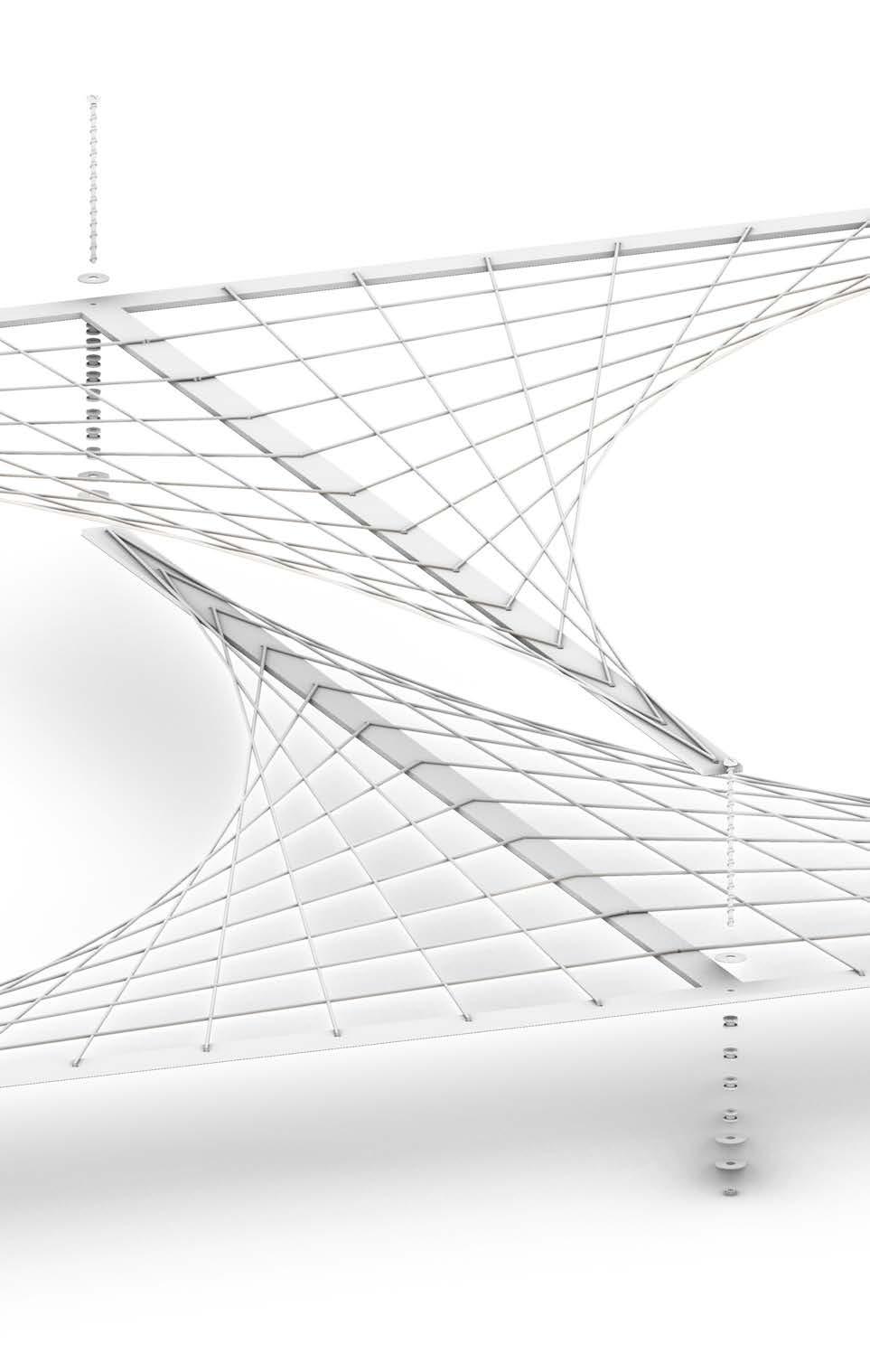
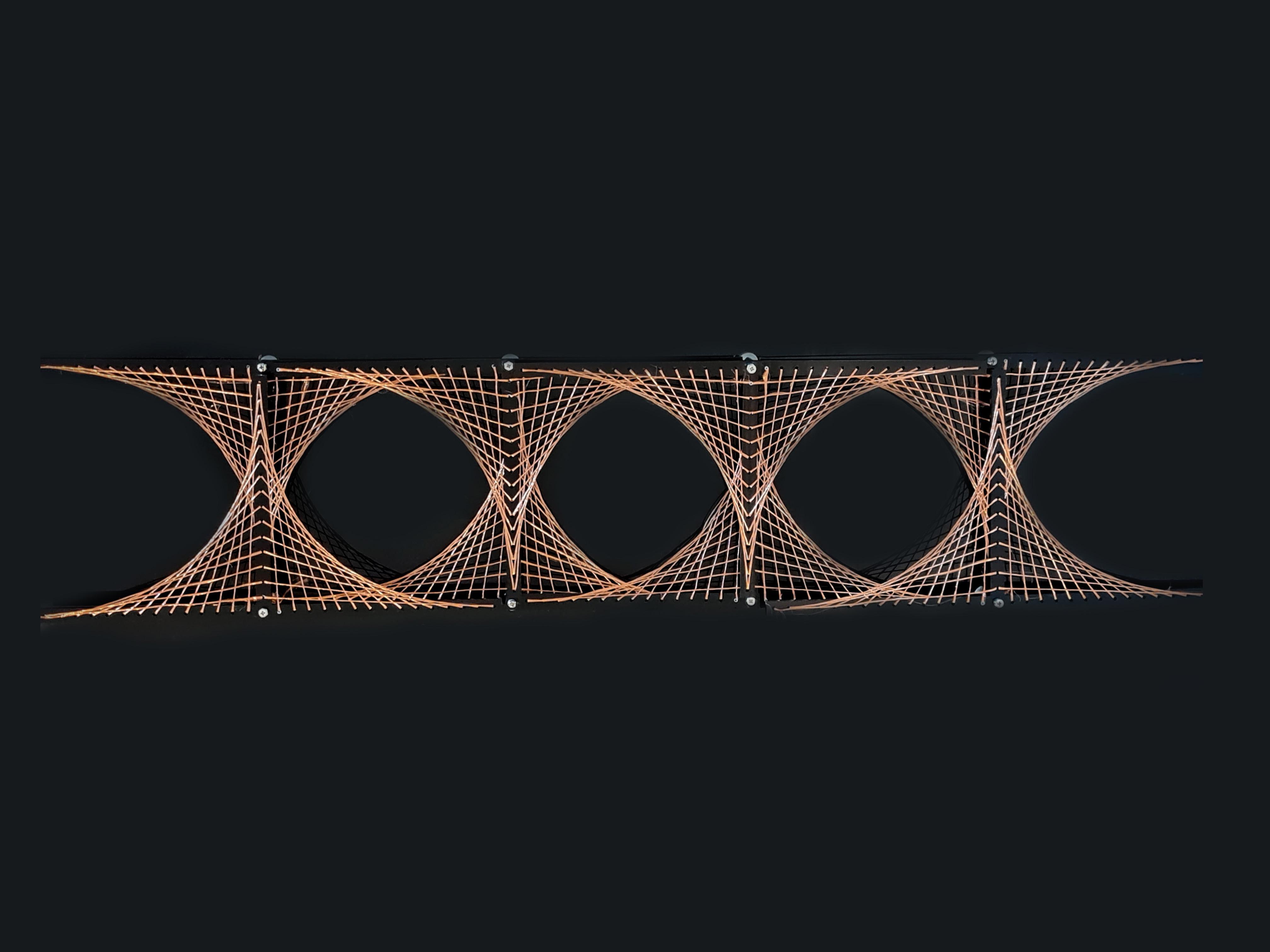
Vagoo Kinetic Structures Workshop
Instructor Dr. Morteza Rahbar
Year 2023
Type
Academic Design Team
Niloufar Houshmand Khaligh
Nastaran Houshmand Khaligh
Dorsa Amiri
Yasaman Etebarian
Sanaz Faramarzi
Masoud Ebrahimi
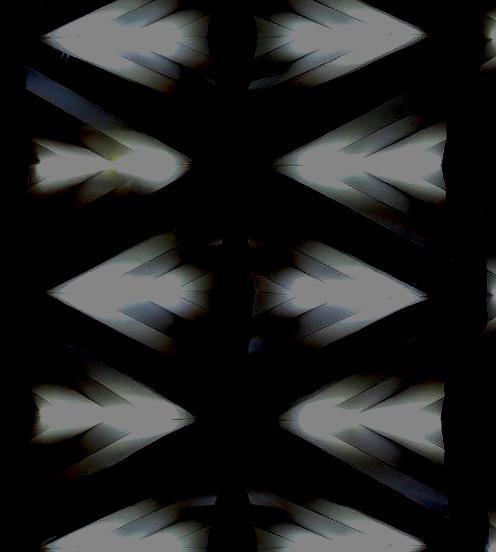
The name of this prototype is “Vago,” meaning “narrative.” It tells the story of individuals who befriend these prototypes and create memories with them. These patterns respond to the reactions of their friends, symbolizing wisdom, insight, and intelligence. As these patterns come to life through the presence of individuals, they showcase unity
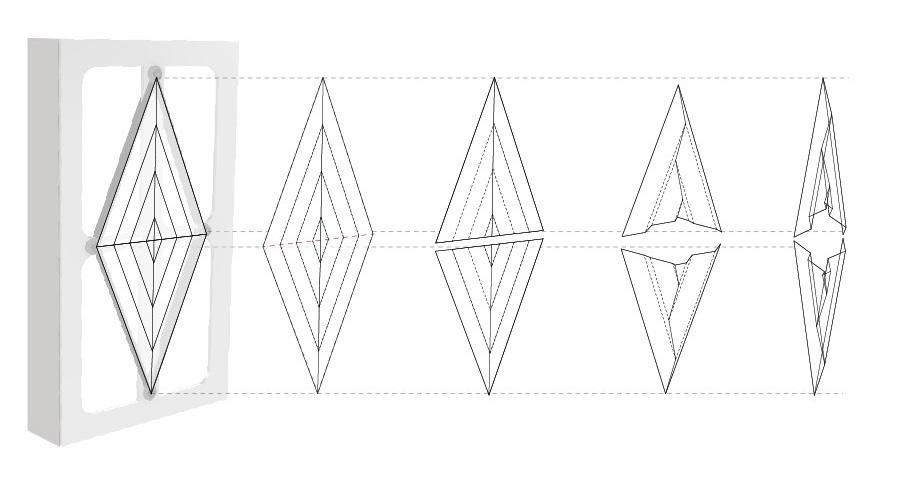
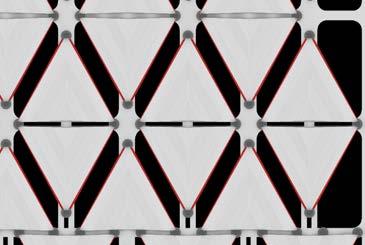
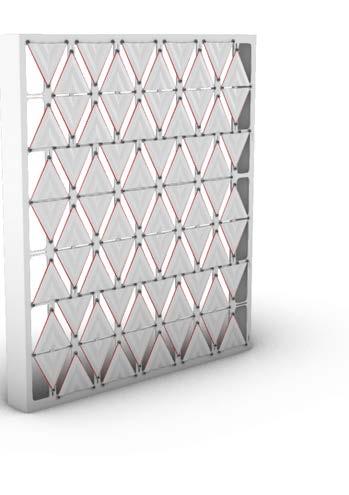
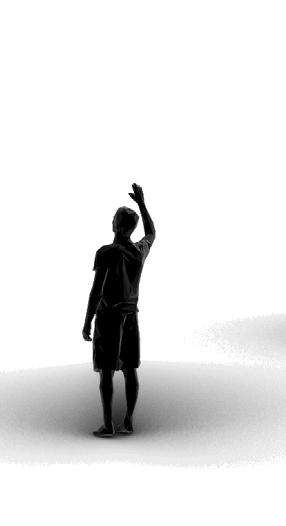
while expressing their unique insights to others. Architecturally, a work can possess artistic qualities when the combination of its forms and content can influence all senses, not just the eyes, immersing the individual and evoking a sense of intimacy, coordination, beauty, and staying in the vicinity of things. Simulating the effects of the external environment on its elements is not done without a foundation.
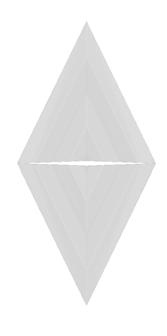
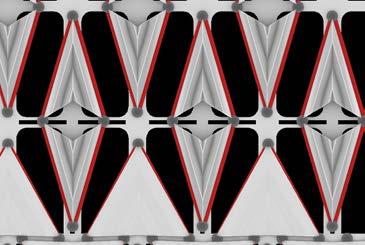

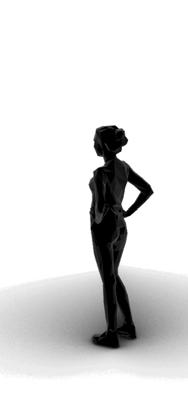
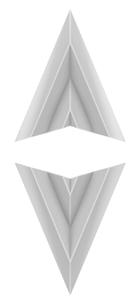
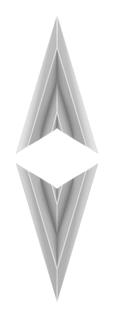

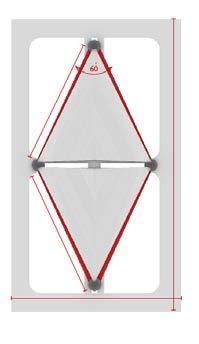
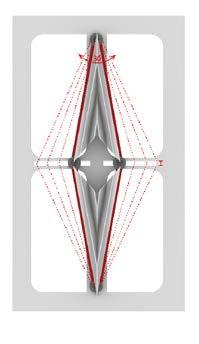
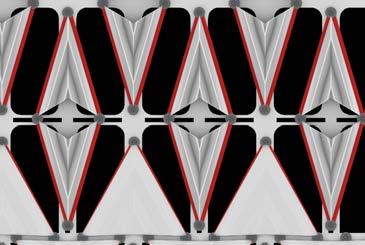
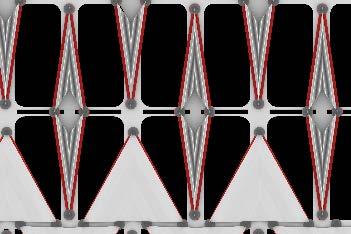
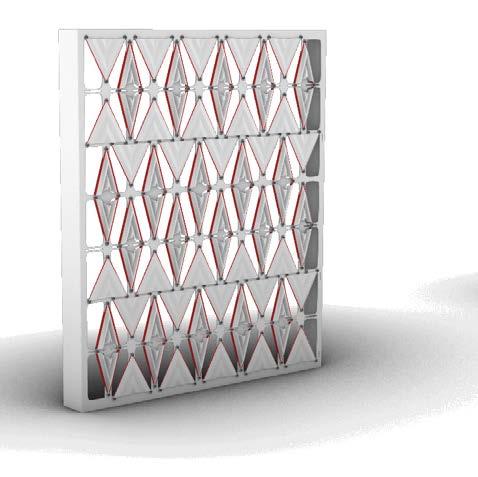
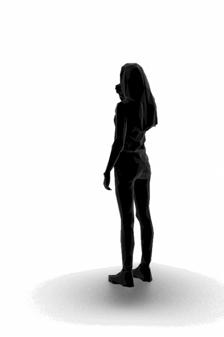
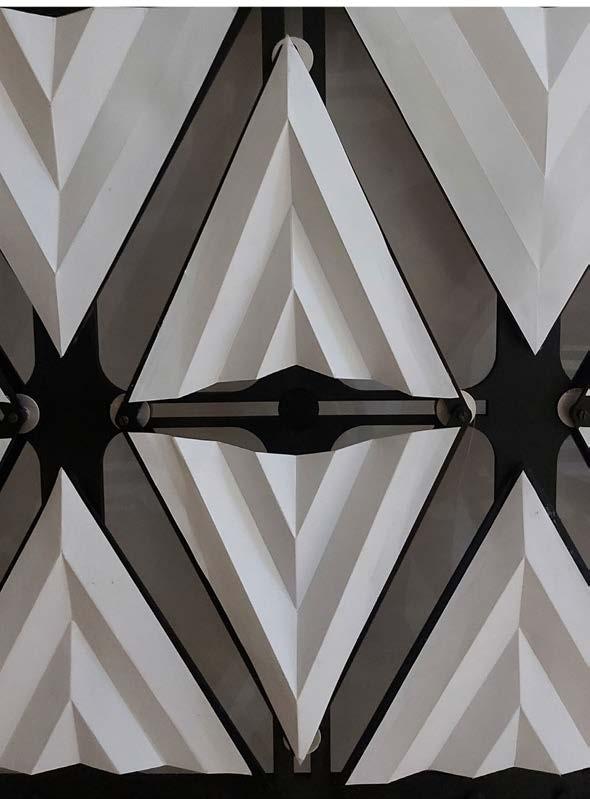
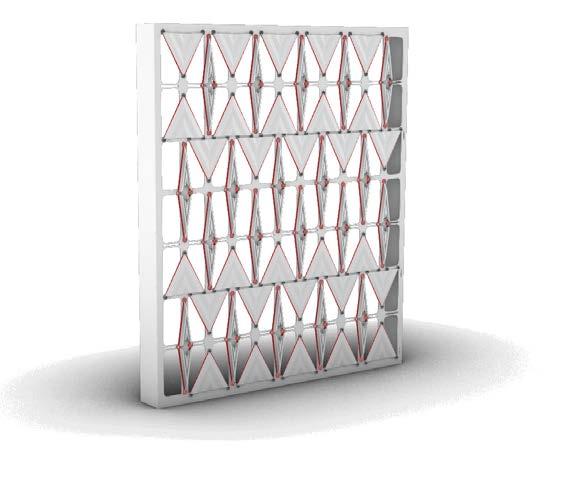
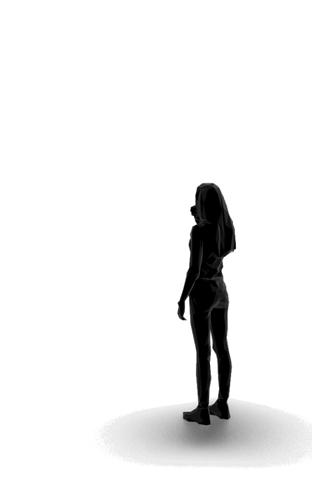
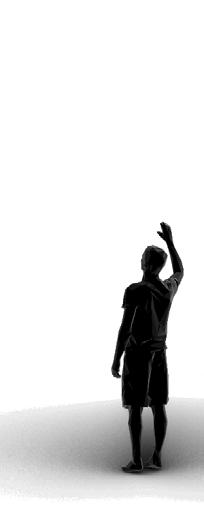
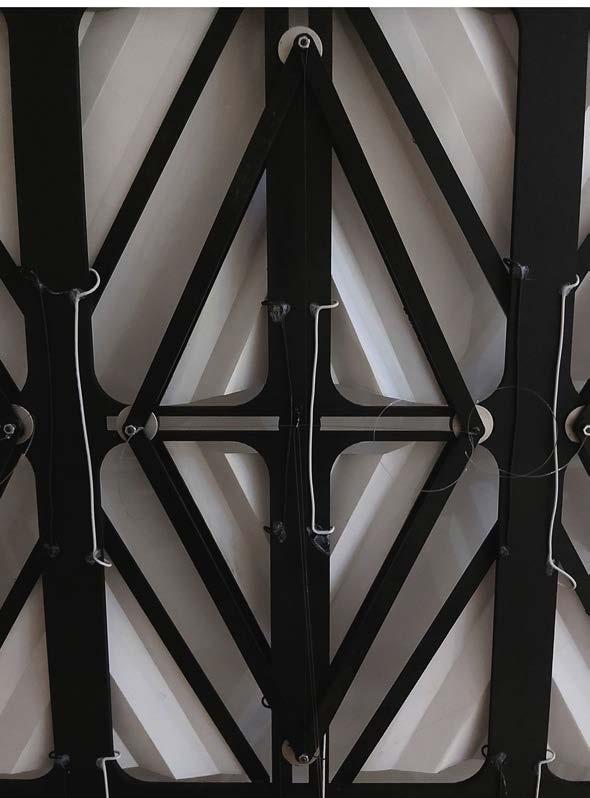
In the first step, origami models in different dimensions were made with paper to identify the movement phases of the main structure and the position of each in the model.Also, different ticknesses were tested to choose the most proper one.
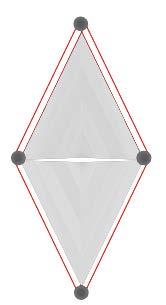
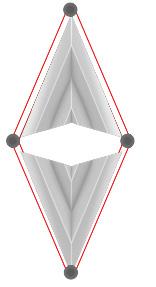
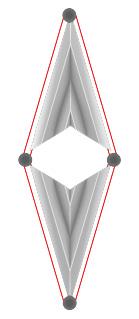
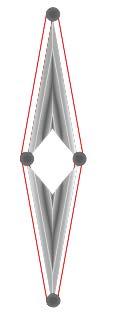
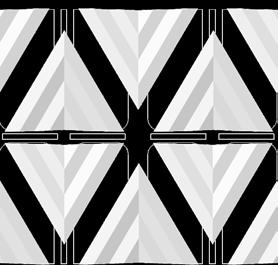
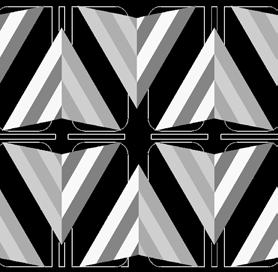
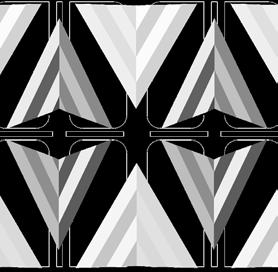
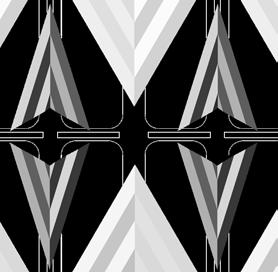
Material Study
At first, origami models were made with paper. In the next step, we used MDF, which had the right strength and tickness to make the prototype. All the pieces were prepared with a laser cutting machine.
We used White paper with LED in the final model, due to aethetical reasons, siplicity in texture and color, and at the same time sufficient strength to implement joint and hinge connections.
The prototype element consists of two external sections: a working platform made of a laser-cut 5mm MDF board and wooden arms connected to the structure, illuminated by LEDs attached to the prototypes from behind. These patterns light up and dim as the patterns open and close to reflect light outward, and several folding pages are made of stone paper. These decorative patterns serve as essential tools for connecting with the user, often prompting focused attention on the subconscious level, conveying immediate sensory information about the space
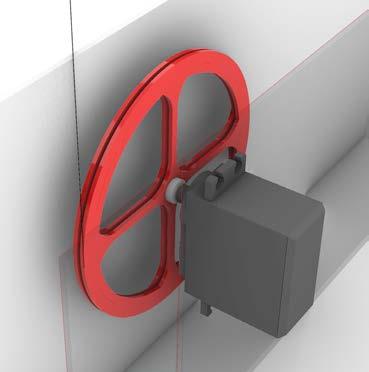
Considering that in this part it puts the power in the circuit, it has been tried to use the simplest method of power transmission to reduce the complexity of its transmission. This action reduces energy loss and maximizes the useful use of the engine.
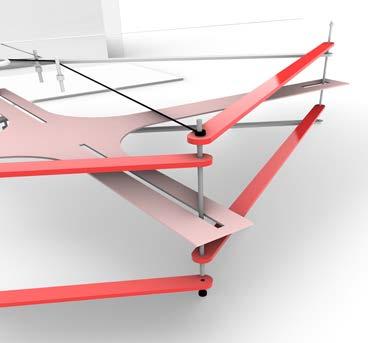
This part of the structure is the most sensitive part due to the presence of different members, in this part materials including steel and glass are used that have the least friction with each other. This has caused the loss of power to be minimized.
Spool
Aluminium (Using Spool to control collision)
Spool & Bolt Stone Paper Scissor Structure MDF
Folds ( Origami Folds which response to people
Stone Paper
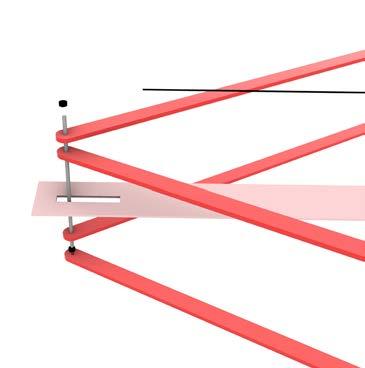
In this part of the panel, tensile force is used to create a permanent tensile force to move the panels. This makes it possible to place the panels in the maximum opening position
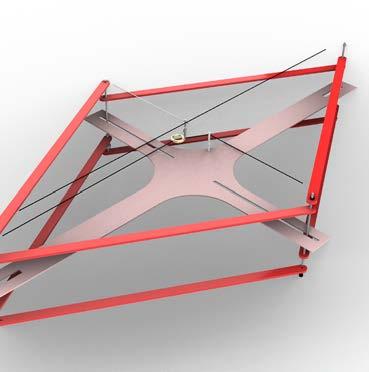
Using the combination of pulleys and rings for the proper direction of power by avoiding energy loss and maximum simplicity of the power transmission path. This will make its subsequent repairs at a lower cost.
Servo Motor (To Spin the string Aluminium
Using scissor structure to control fold movement)
Scissor Structure Wood
Prevent structure from moving)
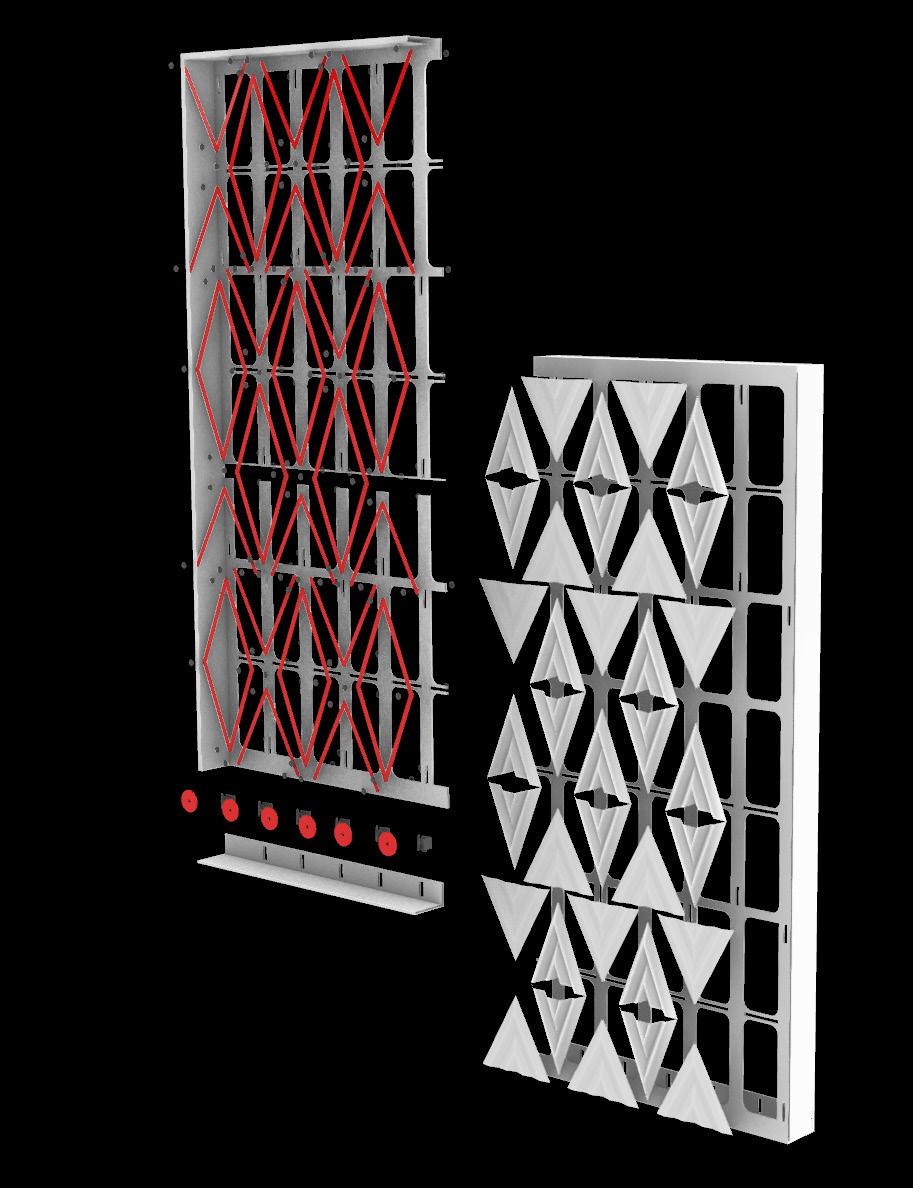
Frame MDF
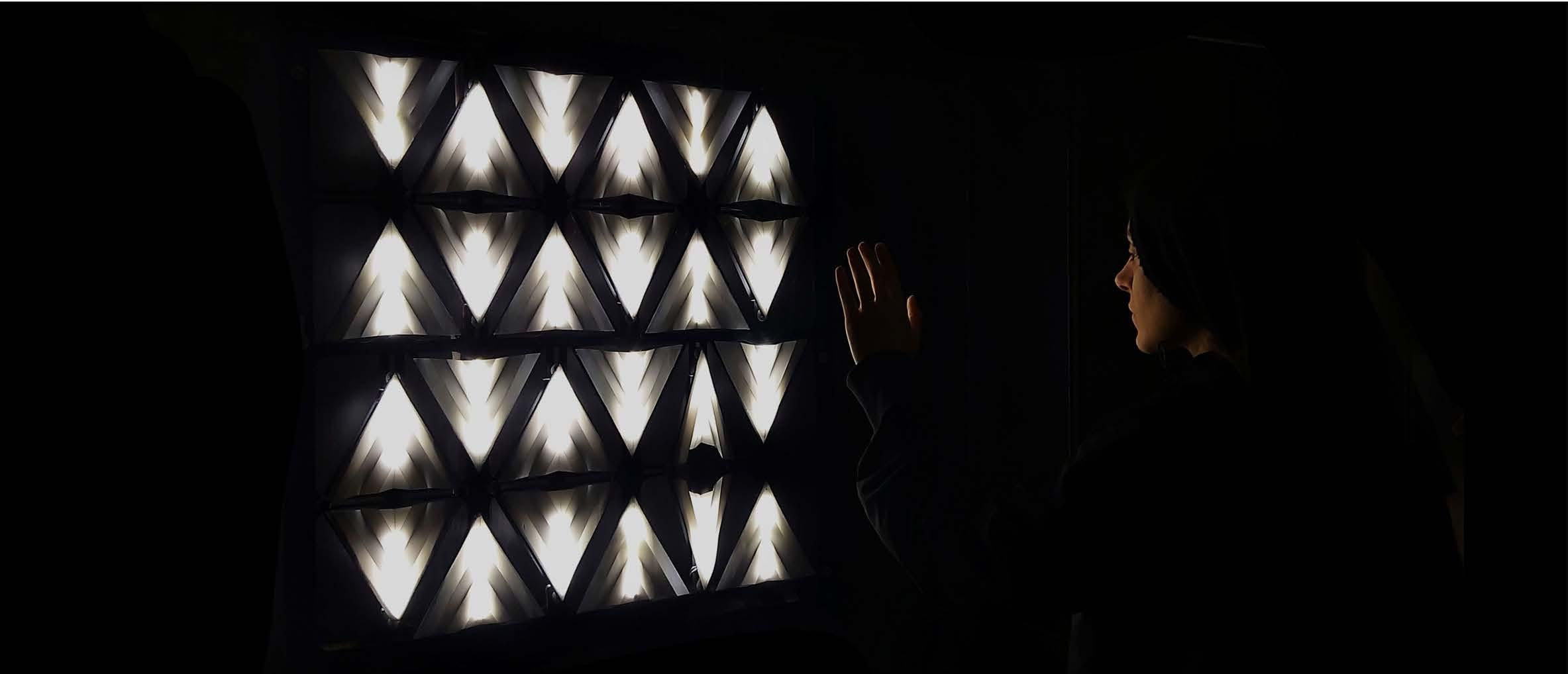
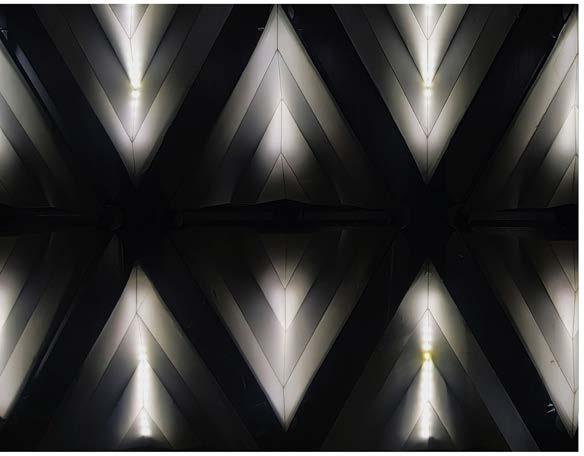
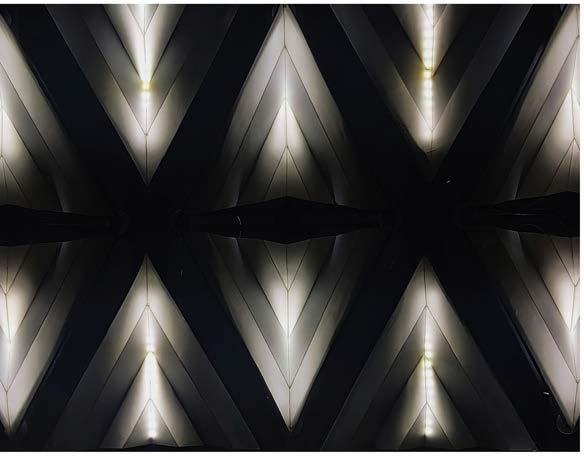
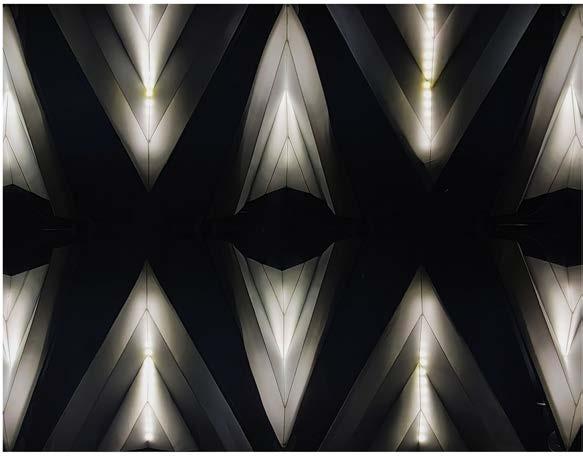
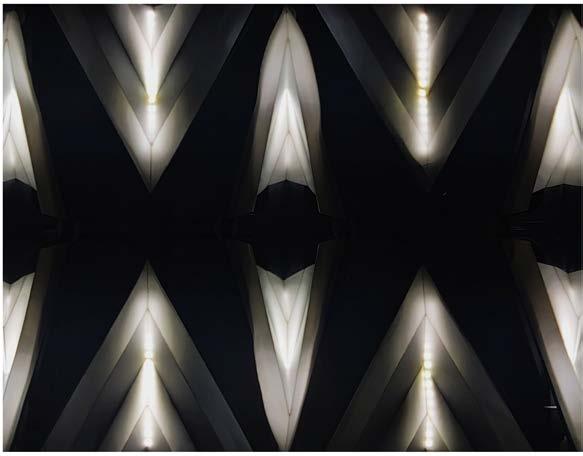
Kinetic Structures Workshop
Instructor Dr. Morteza Rahbar
Year 2023
Type
Academic Design Team
Taha Ghasemi
Zahra Parsafar
Seyed Mehdi Safari
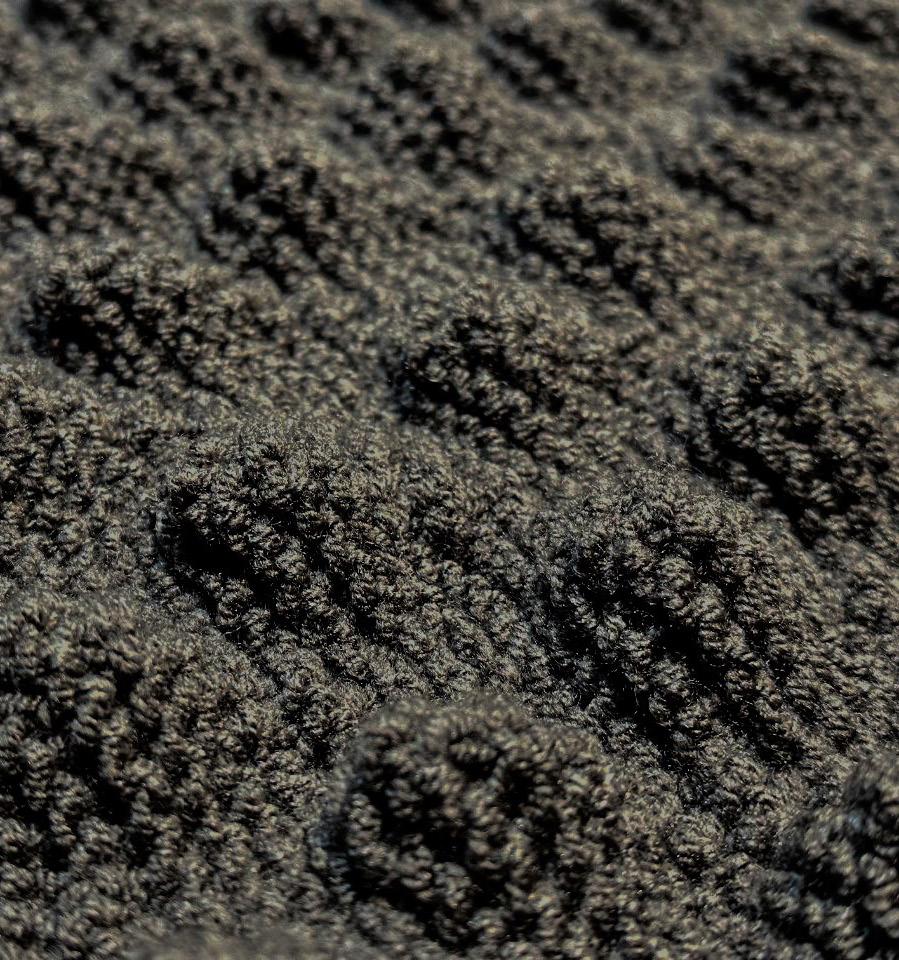
In today’s modern world, amidst technology and society, actions have repercussions often unnoticed. Technology in art mirrors human behaviors. Integrating technology subtly with common materials in this project creates an interactive experience. Each design element responds uniquely to movements, evoking imagery like sand dunes and starry nights.
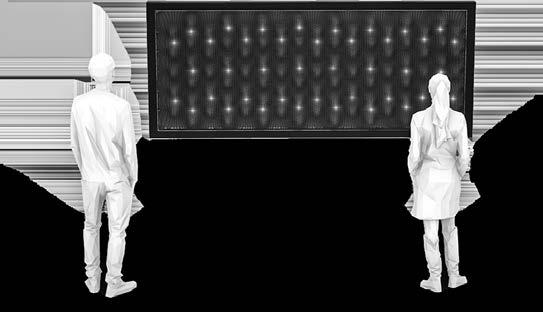
Blending nature and technology highlights human needs and creativity, connecting us to our impact and innovation. This fusion prompts us to recognize primal needs and develop tech solutions, emphasizing the interplay between humans, nature, and technology. By intertwining these elements, we appreciate the intricate relationship between our desires, the natural world, and the tech advancements that stem from our ingenuity.
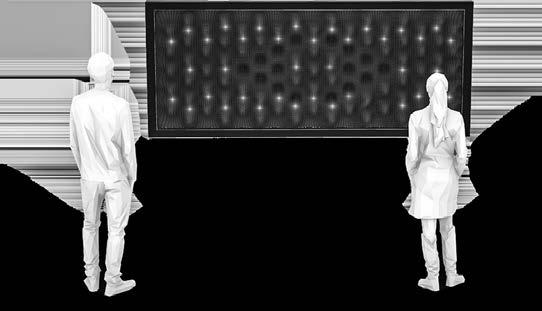
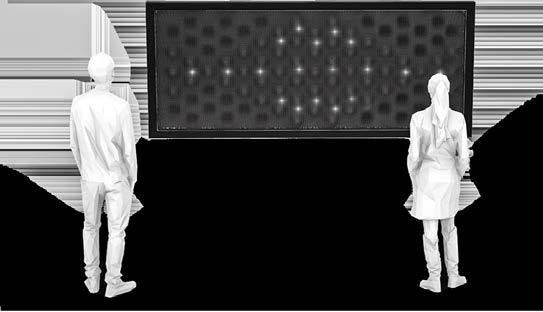

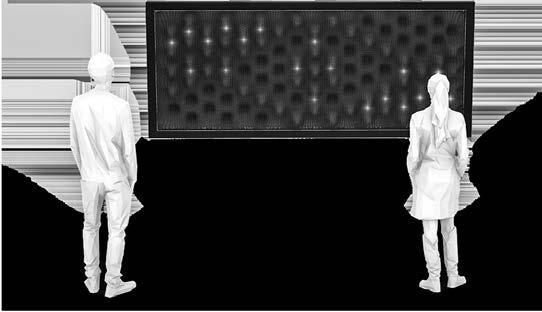


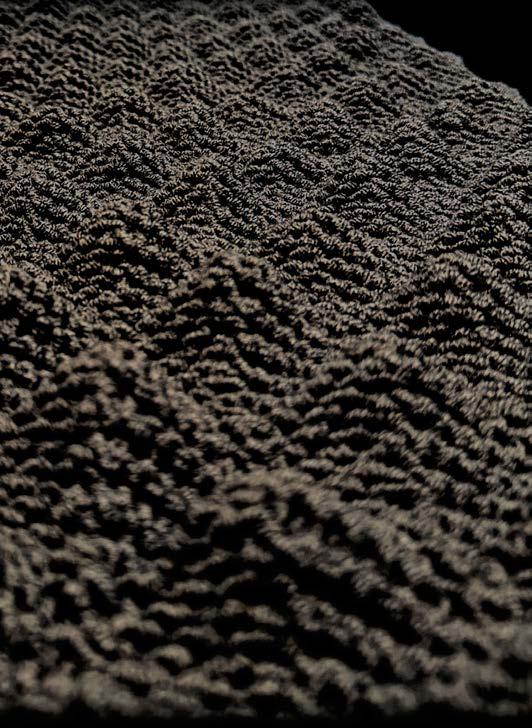

In the search for the perfect material, various options were explored initially focusing on elasticity, elegance, and affordability for small-scale production. This involved examining 3D printing filaments like PLA, ABS, TPU, and industrial yarns such as polyester and mercerized cotton. While 3D printing materials displayed beauty and elasticity, complex designs were expensive, leading to exploration of industrial threads with insights from marketers and weavers. Opting for traditional weaving provided a deeper understanding of fabric types, enabling hands-on engagement in the weaving process. Despite the yarn’s limited initial elasticity, a unique texture was achieved through trial and error. A special weaving technique was devised to improve elasticity, ensuring the fabric met criteria of geometry, beauty, elasticity, and affordability, highlighting the importance of hands-on exploration in fabric development.
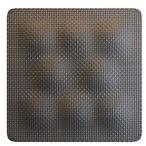
M1_Filament_TPU_PLA_ABC (3D printing Materials)
Low elasticity
high-priced material
Complexity in the design process
Capable of small-scale production
Beautiful / Ability of high elegance design
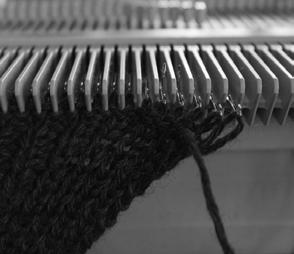
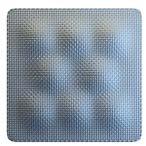
M2_Mercerized cotton yarns (industrial yarns) low-priced material
Weaving in an special way
Simplicity in the design process
Beautiful / Ability of high elegance design
Capable of small-scale production/ High elasticity
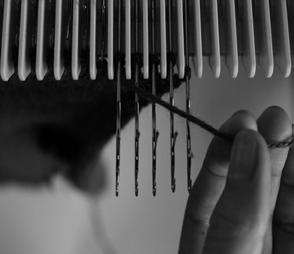
During the weaving process, the fabric rotates while the weaving systems are fixed on a cylinder. Finally, using the given weaving pattern on the machine, the design is woven in the desired dimensions and shape.
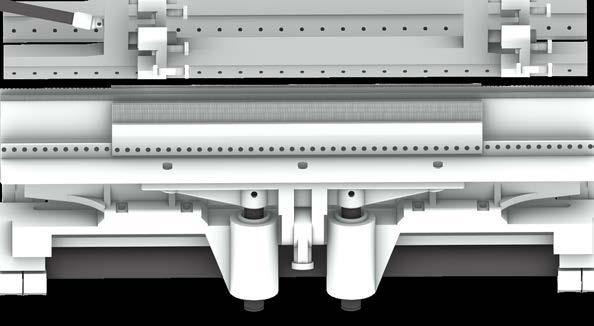

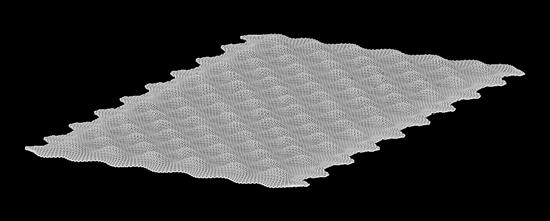

M3_Polyesteryarns (industrial yarns) low-priced material
Weaving in an special way
Simplicity in the design process
Beautiful / Ability of high elegance design
Capable of small-scale production/ Low elasticity
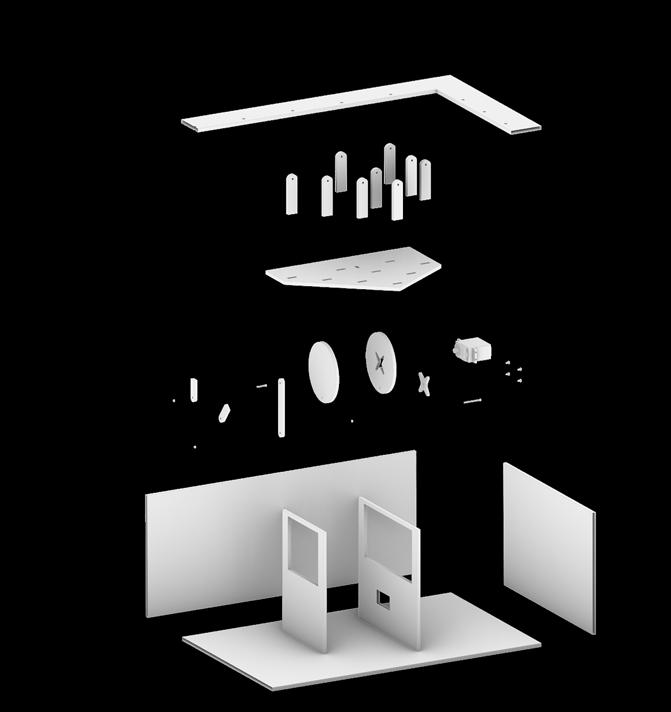
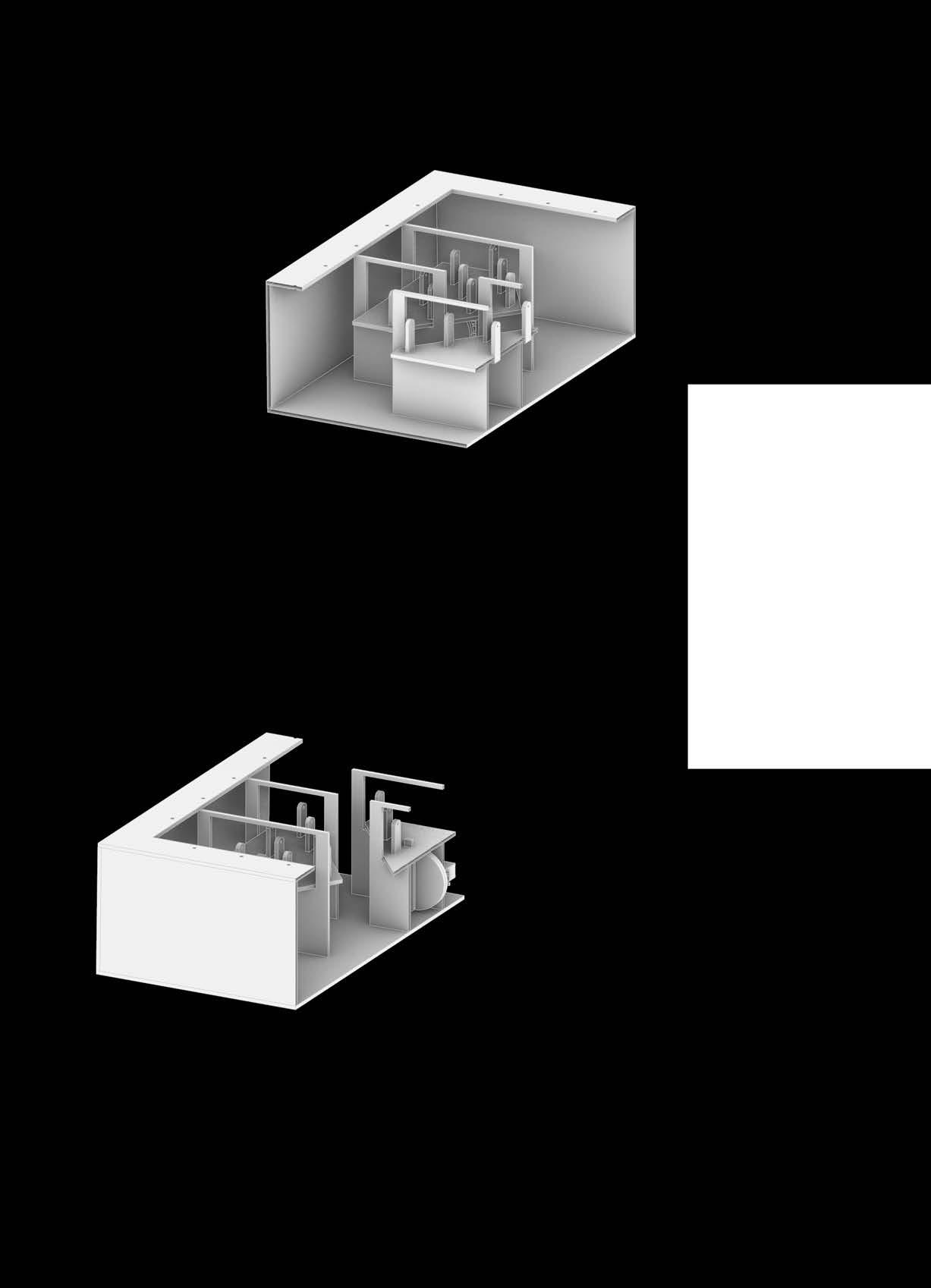
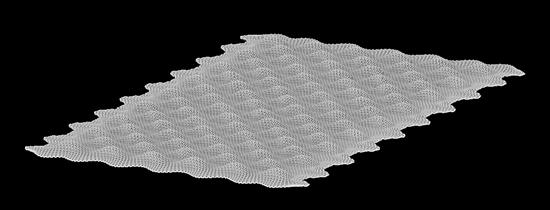
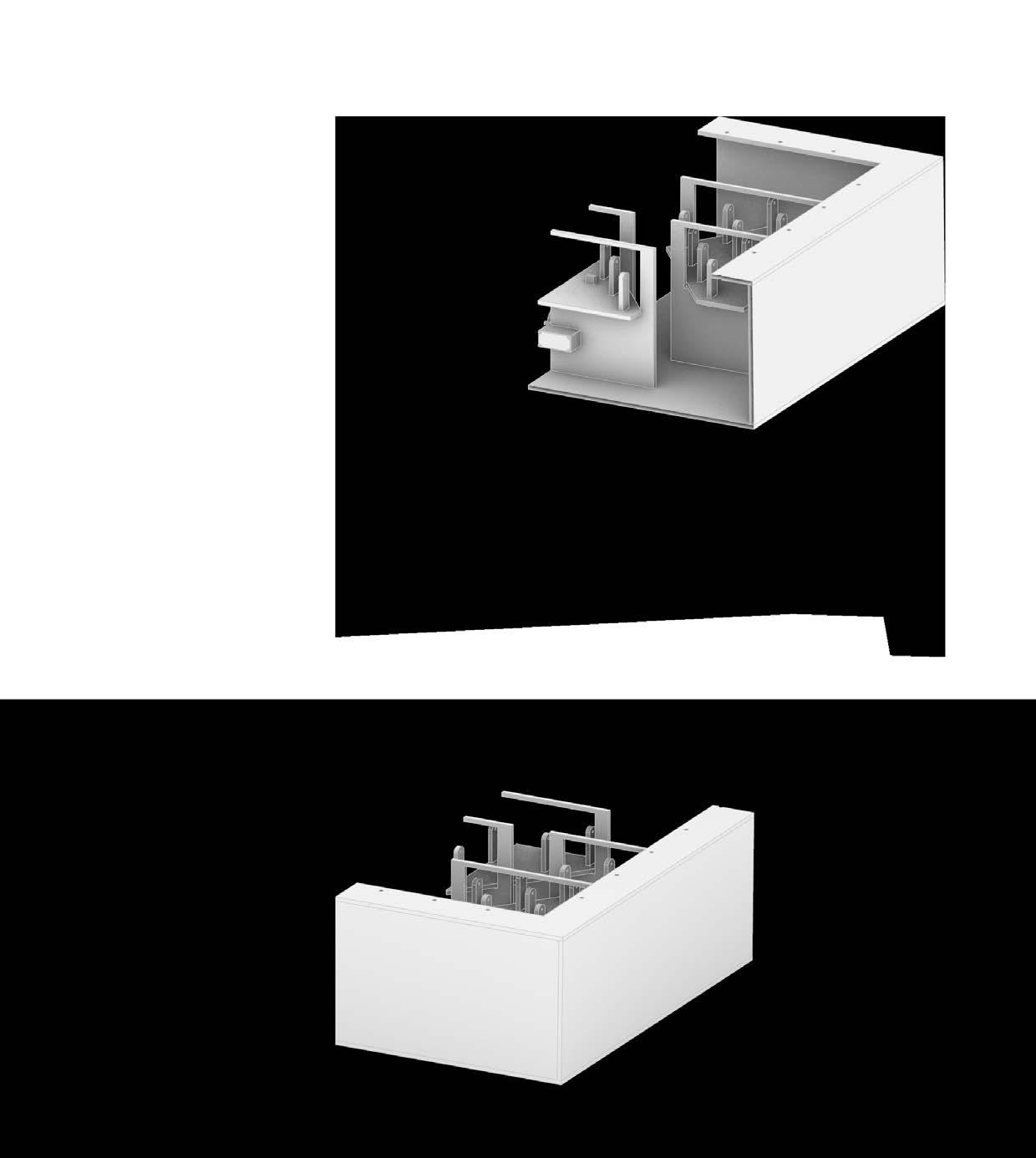

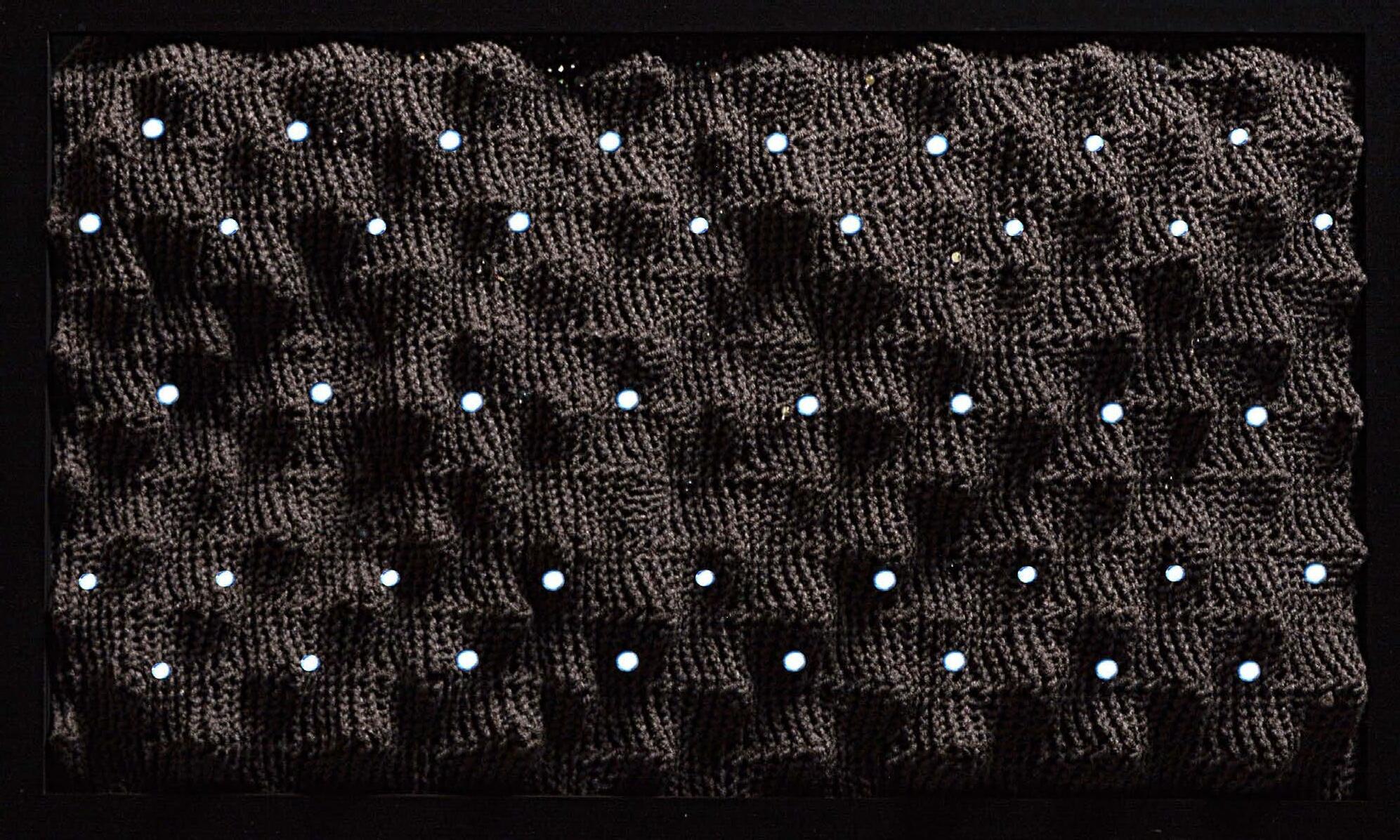
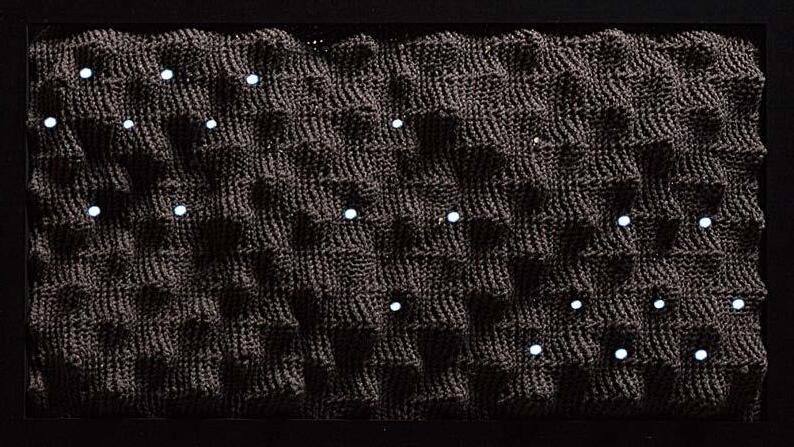
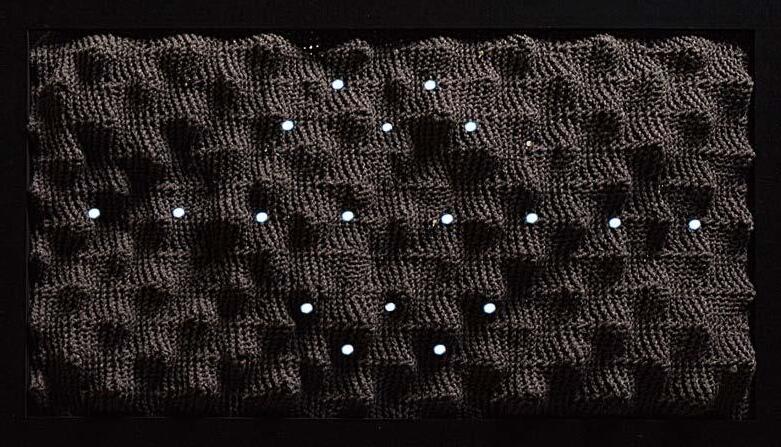
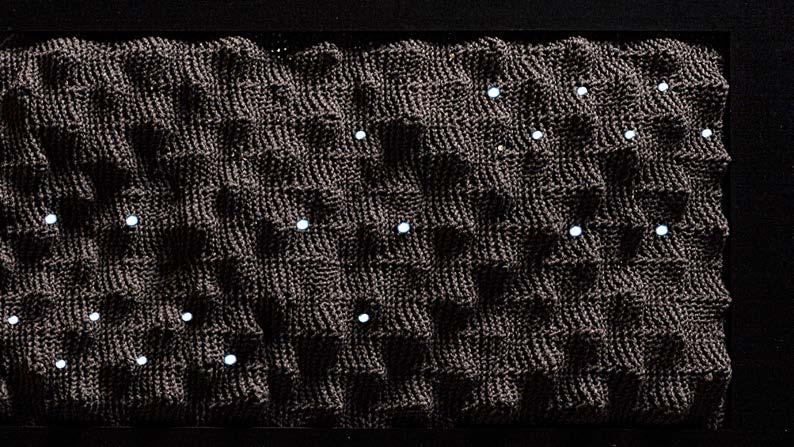
University of Tehran February 2024