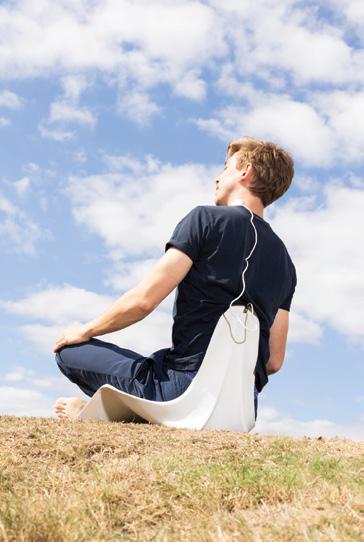
17 minute read
Mountain hideaway
Above: ‘Modern Meditation’ chair by Jelle Smidt. Right: USM has introduced a new range of plant accessories for its iconic USM Haller System.
In today’s world, wellbeing excites the senses, embracing beauty, colour, touch, fabrics and scent. The vibrant hospitality industry respnded to this trend about a decade ago by adopting the likes of experiential stays. Mood lighting, butler services, exclusive soaps, luxurious bedding and pillows, and even choices of bread, butter and salt are now considered a norm. Hoteliers that pay attention to the wellbeing of their guests thrive over others.
Similarly, contemporary designers understand that humans are primal creatures that can interpret the environment through their senses and the connection they provide to the world through sensitive intelligence. As a result, wellness and wellbeing become essential considerations in the thought process of a project. Matter really does matter and should be an expression of our values and behaviours. Design nurtures vulnerabilities and brings about a connection to our physical selves. It is about caring for ourselves and each other.
In a time that is fraught with uncertainty and seemingly unrelenting crisis, there is a need to create nurturing spaces for calm, relaxation and wellbeing, whether at home, at work or in public spaces. Responsive environments helo to create the potential for a healthier and sustainable future. id


The Charoal Stone Diffuser by VITRUVI not only creates soothing aromas throughout the home but also doubles as a simple piece of decor. vitruvi.com

The high performace Keiichi framed sunlasses by District Vision now include Calm-Tech - the world‘s first porous, anti-fog lenses. districtvision.com

The fashonable and ergonomic Bala Bangles are easy to wear and add a touch of elegance to any fitness regime. shopbala.com
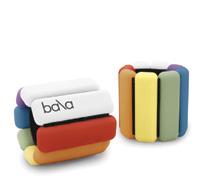

Combining cutting-edge technology with comfort and design, the new Powerbeats is the perfect accompaniment for a good workout. beatsbydre.com
Healthy Glow
We round up some of the most sougt-after health and wellness products
Aesop’s Resurrection Hand Wash offers an exfoliating formula to cleanse, polish and refresh your hands. aesop.ae The Technogym Bench is a multi-functional training station that will look just as good in your home as it would in the gym. technogym.com
Anatome’s uses ‘aromachology’ - the study of odours - to help improve sleep health anatome.co
The Apple Watch Hermès Series 6 with handcrafted Hermès leather bands strikes the perfect balance between wellness and style. apple.com

Sculptural abode
Renowned Dutch artist Xander Spronken’s largest and most ambitious sculpture to date is designed for living
WORDS BY AIDAN IMANOVA PHOTOGRAPHY BY JAAK CRASBORN

Asmall private road set at the centre of the Castellón hills – a Spanish province located a 30-minute drive away from the Mediterranean Sea – leads to an immense piece of land with an abundance of almond and olive trees that are native to the region – as familiar as the many medieval villages surrounding it. Its distinctive micro-climate ensures long hours of sunlight, even during the winter months.
Bordered by the provinces of Valencia to the south, Tarragona to the north, and the Mediterranean to the east, the western side of the provinceof the province – which borders with Teruel –faces the mountainous region of the Sistema Ibérico.
At the centre of this quite special piece of land are two villas, conceived by Dutch artist Xander Spronken, that almost naturally protrude from the land with their sculptural forms – a combination of art and residence.
Spronken’s work – including the iron sculptures for which he is perhaps best known – has long been tethered to other disciplines and artistic traditions, not excluding architectural constructions. While a unifying thread can be observed through his passion for iron, his rough-hewn forms and robust creations can also be seen in his painted wall panels, furniture designs such as chairs and tables, and in a series of glass objects and other artworks that include steel and wood. Trained as a blacksmith, and later a student of sculpture at the Academy of Visual Arts Maastricht under Piet Killaars, Spronken combines traditional skills with the vision of a multifaceted artist, creating works that are emotional, intuitive and sensitive to the environment.
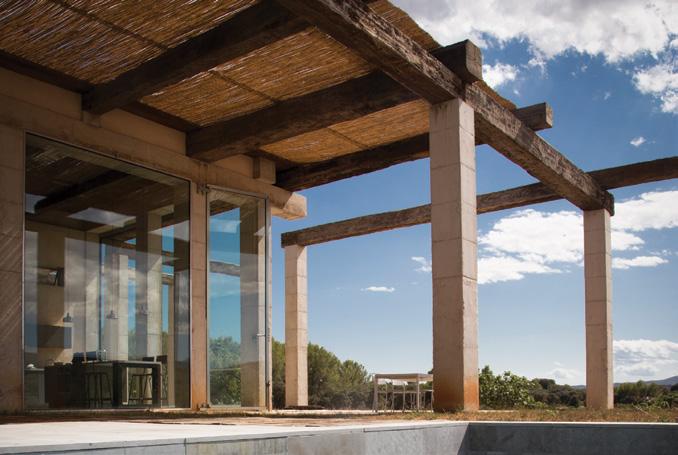



SpronkenHouse exemplifies the artist’s approach, both in terms of its form and materiality – and experience. The villas host six-metre-high pillars that not so much loom as soar. Inspired by the ancient Fibonacci sequence, the ‘sculpture’ has no specific rhythm. Instead, it offers a building of 54 concrete posts carrying a roof formed of old mooring posts, weighing down the structure in a manner that hints at a sense of rooting it back into the earth. The only material that sits between the concrete pillars and the roof is transparent glass, evoking the feeling of being outside at all times, even while one is indoors.
These floor-to-ceiling windows additionally provide magnificent views of the Iberian mountains with the 1800 metre-high Penyagolosa summit as its centrepiece. The two separate houses sit within six hectares of private property, each with its own swimming pool, and can be accessed via a private gate. Both houses are equipped with air conditioning, floor heating, large fitted kitchens and lounge areas, as well as two bedrooms and two bathrooms each.
The first villa totals 160 square metres and faces south-east towards the stretch of Castellón mountains, and comes complete with an outdoor wood-fired oven. The slightly smaller second villa (covering 150 square metres), overlooks a vast open space filled with olive trees, with its south-west facing views including the mountains on the north-western side. Both villas have high ceilings of 5.5 metres and operate on solar energy as well, with heat generated using a heat pump.
Three aspects were vital in the experience of this retreat: unlimited views, generous amounts of sunlight and complete privacy. As the villas defy being called either ‘house’ or ‘sculpture’, the living areas are sparsely decorated, lending themselves to being pieces of inhabitable art.
Nonetheless, totable pieces can still be found across the two villas – including artworks by Spronken himself. There are also furniture pieces, such as a sofa designed and built by Los Angeles-based artist Stephen Kenn that is made using fabric from parachutes used in the second World War.
SpronkenHouse is a token of the artist’s purist approach and one that allows the user to be fully immersed in his artistry and vision. id
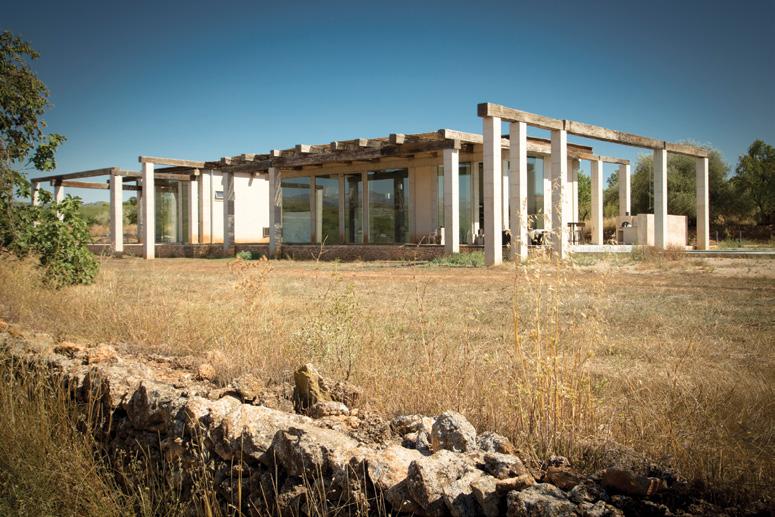
House of glass

Rising between the mesquite trees within the slopes of Mexico’s volcano Palo Huérfano, an isolated retreat uses reflective panels to mirror the beauty of the surrounding nature
Mirrored buildings exist the world over, from Saudi Arabia to Italy, Sweden to the Netherlands. Typically situated in isolated locations so as to maximise their ability to reflect their environments, such structures often walk the line between art and architecture. Joining the ‘mirrored building’ camp is its newest member – Casa Etérea, an off-grid hideaway conceived by Mexico-based Singaporean writer Prashant Ashoka.
Spanning 75 square metres and located a 20-minute drive from the UNESCO World Heritage Site of San Miguel de Allende in Mexico, Casa Etérea (or ‘Ethereal House’ in English) not only responds to the isolationist demands of tourism for the foreseeable future, but also to pressing climate issues by drawing all of its power from solar energy, and its water supply from collected rainwater. Distinguishing it from its architectural predecessors, the new home also uses a patterned ultraviolet coating on its mirrored exterior, making it visible to birds while remaining reflective to the human eye.
Ashoka first came across the site while visiting San Miguel de Allendr, one of the most visited towns in Latin America. He felt drawn to that particular region and explored the area surrounding the Palo Huérfano volcano, which sits just outside of the city limits. For him, the site was a “pristine plot of land with towering cliffs”, and the beauty of the dramatic landscape proved to be seductive. “I knew immediately that it would be the perfect place to build a retreat where people could connect with nature,” says Ashoka.
Casa Etérea consists of an open-plan space with two rectilinear volumes that merge at a 120-degree intersection. It features a bedroom, seating area, washroom, dining area and outdoor pool. Conceptually, Ashoka’s plan was to create a “theatre to nature”, and he worked with the intention of leaving the landscape minimally impacted. Thus, the foundation of the house was built entirely from rock collected from the nearby Los Picachos mountain range, and by situating the house according to the site’s orientation, it manages efficient ventilation. “The house naturally regulates temperature in the semi-arid desert climate of the central Mexican highlands,” he adds.
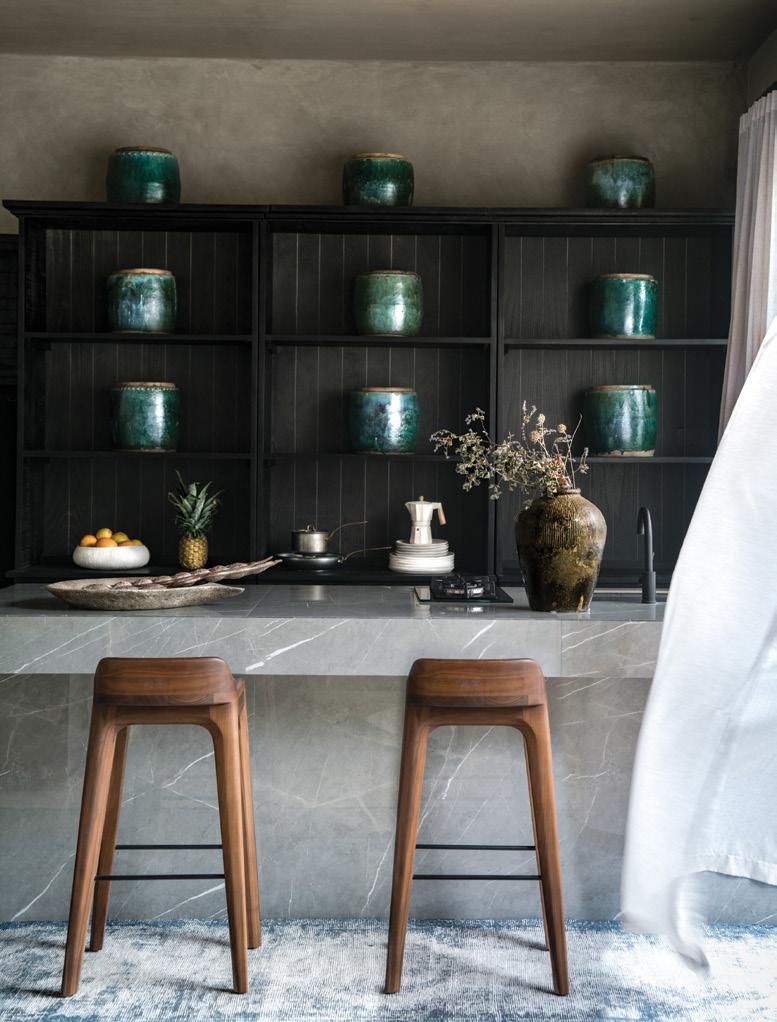


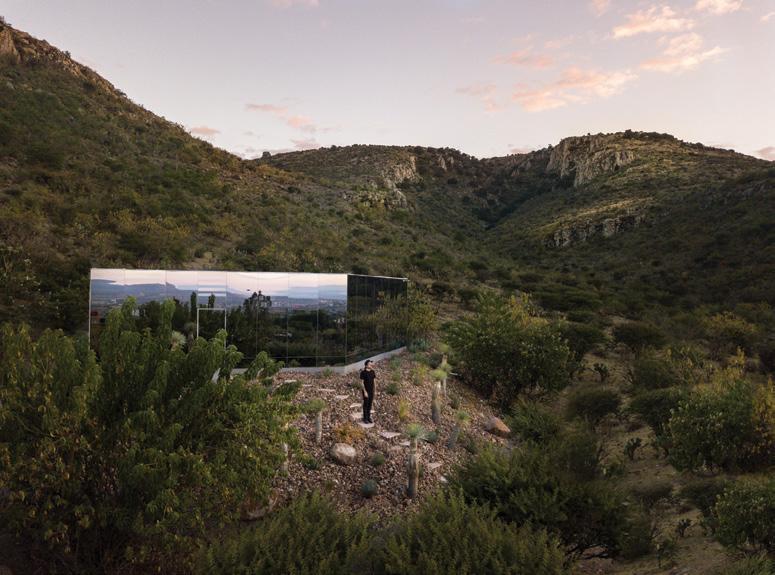
Bringing Casa Etérea to life required a large team effort: Ashoka worked with NAMUH for the interiors, as well as glass and mirror designer Oskar Chertudi Maya. Gabriel Lopategui offered project design consulting, and Octavio Cambron Munguia oversaw the landscaping. Project management was handled by Mario Gonzalez, and Antonio Santana took on the pool and solar design. And while there were many cooks in the kitchen, the group was collectively inspired by the concept of ‘emotional architecture’. Coined by renowned Mexican architect Luis Barragán and sculptorpainter Mathias Goéritz, the term refers to designs that appropriate colour, light and space to create nuanced emotional characters.
“I was very moved by Barragán’s emphasis on light and shadow,” says Ashoka. “These intangible aspects of design lend great emotion to spaces, and I wanted to use light as a ‘structural’ element to my design.”
As the mirrored façade catches the first light of the day, it beams as a phosphorescent blue-tinted box, contrasting greatly with the blackness of the mountainside. While in the warm orange and red hues of the sunset, the house appears like a mirage, before disappearing as nightfall creeps in. The mirrored panels further create a visual abstraction and interactive experience by diffusing the space between the landscape and the structure. This allows the volume to take on a transitional quality, says Ashoka, as it reflects the change in seasons.
For the interiors, Ashoka and NAMUH opted for organic materials, such as wood, stone and ceramics, as they wanted the space to be “warm, inviting and earthy.” Throughout, exposed ceiling beams and concrete walls combine to create an unimposing backdrop for statement pieces, such as the copper bathtub and the soft leather seating. And while the interiors were designed with intent, it's light and shadow that provide character to the space; as do the views of the soaring cliffs.
“I wanted this interplay of light and scale to evoke a deep sense of awe and oneness with the wild,” says Ashoka, “and to ultimately beg questions about our role as stewards in the preservation of our ecosystems.” id
Mountain hideaway
Carl Gerges’ newest project offers a calming retreat that extends outward from the rocky formations of Mount Lebanon


CARL GERGES
In the heritage-rich town of Bhamdoun, a 23-kilometre drive southeast from Beirut, the recently completed Cana Guesthouse by Lebanese architect and musician Carl Gerges offers an unconventional example of residential architecture in Mount Lebanon. Dotted with Swiss-style chalets, Mount Lebanon’s built environment features an abundance of multi-storey apartment buildings and pointed, red-roofed villas clinging to terraced cliffs. Yet, here, in Gerges’ latest project, the 250-square metre accommodation does not rise, nor does it cling. Instead, it emerges quietly from the age-old rock formations that have long weathered the test of time, and that give way to fertile winelands.
Blending into the landscape, the guesthouse manages a rare balance: it bears minimal impact on its surroundings, but dialogues with them greatly. Built from yellow and grey limestone sourced directly from the site and chosen by Gerges himself, the building’s exterior form is an extension of the mountains that frame it. Built with the help of a local artisan and his two sons, the two-level building (it features an underground cellar) is rectangular in shape and features floor-to-ceiling glass openings that draw in the crisp air, fresh light and views of the adjacent rock.
“I usually like to work with constraints,” says Gerges. “I don't like working on a site where everything is open and easy. So here, the exercise was to work with the rocks and with the available resources, and to get as close to the rocks as possible. And, conceptually, the only view that you have, and the only light source, is through the rocks. In Lebanon, the rocks are a source of value – they are the main source for construction, and since the port blast, it is really expensive to import materials. These were the main reasons behind the material selection.”
The guesthouse consists of a dining area and kitchen, seating area (equipped with a fireplace), bedroom and washroom, as well as a sunken firepit and wine cellar. The interiors feature earth-toned tadelakt walls (with finishes from nude peach to eucalyptus green), cast-in-place concrete ceilings and reclaimed timber beams. Throughout, a mix of custom-made furnishings, collectible items from Morocco and Lebanon, and vintage Scandinavian wooden elements create a refined aesthetic that is both simple and varied.
Throughout Gerges’ projects, materials that age gracefully are often the protagonists of the story, and typically include marble and tadelakt, a plaster technique from Morocco. Applied to the Cana Guesthouse, tadelakt surfaces mark the bedroom, kitchen and bathroom. Although originally meant to be used inside hammams due to its resistance to humidity, the plaster is versatile, Gerges says.
The warm and inviting interiors are perhaps an unexpected shift in spatial character from the hardness of the exterior shell, but uniting them is a particular rawness that feels natural, simple and not overly orchestrated.

Photography courtesy of Carl Gerges Architects.

“The design is so archaic,” says Gerges. “I didn't invent anything. It's super basic and very straightforward. I didn't want to go out of my way to make a statement. And for the artisan, it was natural. He saw the sketches and immediately understood what he was being asked to do. But the challenge here was to work with the light and the different angles to frame the views, as well as to actually carve all the different spaces inside this area.”
Gerges’ favourite part of the project is the fire pit, which is placed just opposite the seating area. Sunk below ground level, the space is an outdoor nook that complements the grandeur of the mountainscape. “When you’re sitting there at night and you see the silhouettes of the rocks, it’s intimidating,” he said. “You feel as though the rocks are much bigger than you are.”
The Cana Guesthouse is the first of a series of accommodations that will welcome guests to the surrounding vineyard. With another four in progress, all to be positioned in different ways so as to offer a variety of experiences, Gerges hopes the project can offer more than a place to stay.
“I hope it also influences the surrounding neighbours,” he says. “In Lebanon, everyone wants to build, and you often see buildings that don’t make sense in their space. I’m a contextualist and I am a fan of nature and history – these are the elements that form the language of my architecture. So in terms of this beautiful landscape and these beautiful mountains, I find that nature has already done most of the work for us.” id
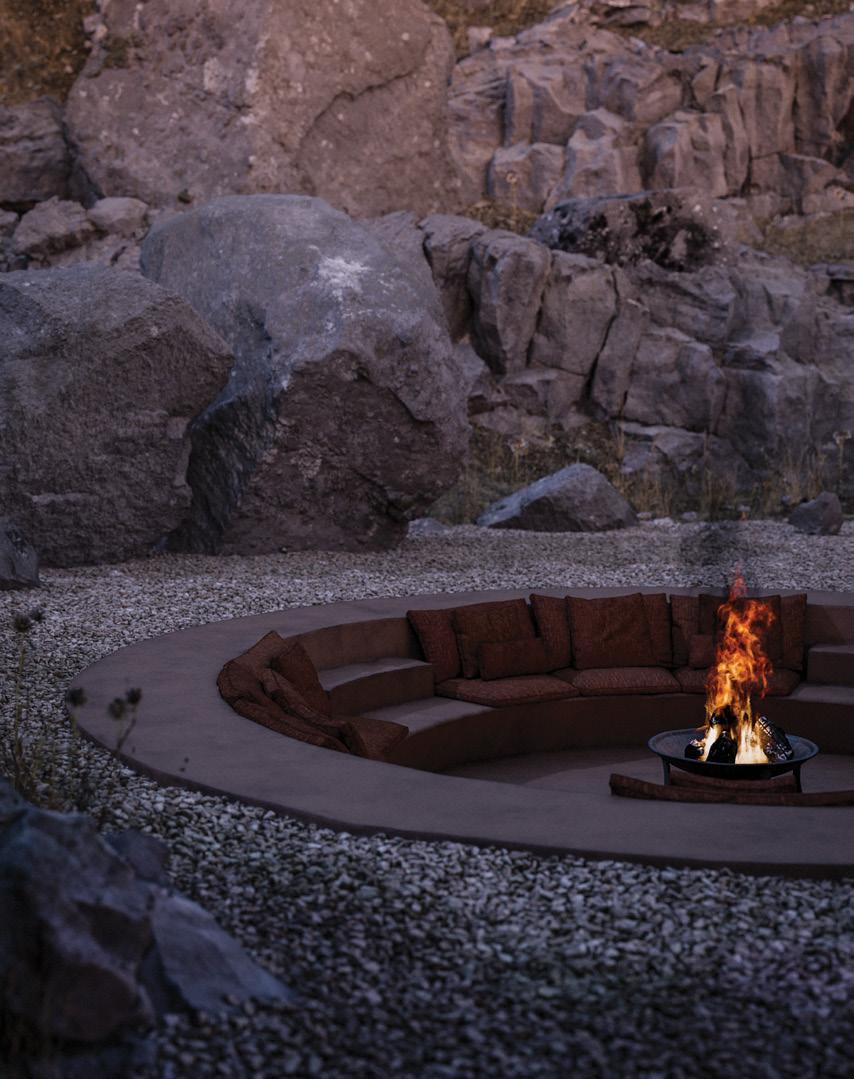
Natural retreat
Bone’s Terra eatery in Dubai reinterprets notions of Brutalism using traditional craftsmanship and greenery
Photography by Omar Al Gurg

With its name rooted in the Latin word for ‘Earth’ or ‘land’, Terra is a new eatery in Dubai, UAE that acts as a natural retreat from the urban bustle of the city, exposing the raw surfaces of its construction materials which are offset with deep greens from the wild foliage.
Designed by self-proclaimed ‘nomadic studio’ Bone, Terra is not unlike the young practice’s minimal yet robust portfolio of projects that focus on honest, natural materials and brutalist references juxtaposed with textured warmth. In this particular project, creating a sheltering atmosphere was imperative, Bone says.
“We wanted to celebrate the elements of raw architecture and invite people into a unique and rich space. The textures all play a role in encouraging the inhabitants to relate to the space in a way that is imperfect, yet strong,” explains Natalie Mahakian, who co-founded Bone, alongside partner Achraf Mzily.
The interior space is reminiscent of a courtyard, complete with a lush garden that envelops the shop while interweaving between the various seating areas in the dining space. It additionally acts as a natural barrier between the eatery and the street level, which it opens up to.
“We were inspired by nature and rural architecture that brings people together through its construction and hands-on approach. Indoor and outdoor areas both show examples of imperfect features that come together to make one jubilant space. The greenery and trees that are outside converse with the ones inside, uniting both spaces,” says Mahakian.
Five-metre-high pivoting glass doors welcome visitors to the interior dining space from all three façades, while the shop faces the east, allowing sharp rays of sunlight to penetrate through the clear glass doors during the brisk hours of the day. The sunlight also exposes the hues and undulations of the clay walls and the uneven surfaces of the terracotta tiles used across the space.
Traditional construction and application techniques are exposed throughout, evoking a sense of natural and homelike hospitality while lending itself to a blurring of the boundaries between architecture and craftsmanship. Several specialists aided Bone in bringing the space and its elements to completion.



The raw earth surfaces, which emulate different colours, are natural and pigment-free, using clay that has been sourced from different parts of Italy by Matteo Brioni, who developed the traditional raw earth surface finish to be healthy, hypoallergenic, versatile and sinuously adaptable to any surface. Matteo’s brothers, who own Fornace Brioni, have also collaborated with Bone to compose the terracotta floor tiles that grace the space with their imperfections and artisanal craft.
“The finishes in the restaurant, from the floor to the walls, are all composed using traditional means of manufacturing. The terracotta tiles on the floor are different from one another because of the handmade trace that makes the tile special. The texture on the walls is all applied by hand in an artistic manner. No two walls or tiles are the same,” says Mahakian.
A slot punctuated in the cacao walls frames the handhammered column at the centre of the space, displaying the tailor-made kitchen that allows guests to enjoy the culinary energy on view. All equipment is integrated, producing a refined working space with seamless counters.
Essentially, it is the earthy materiality and hues that play a vital role in the intimate ambiance of the space, in addition to its monochromatic palette. Moreover, the studio considered additional materials for the project to enhance its sense of warmth, such as reclaimed and weathered wood, linen fabrics, smoked metals and handmade ceramics. A romantic atmosphere is further established using specifically arranged spotlights by Flos that dot the interior space. These elements come together to soothe the otherwise brutalist forms found across the space, just as they do in many of Bone’s other projects.
“Brutalist forms are known to be cold and sterile volumes that come together,” Mahakian says. “In Terra, we wanted to reexamine how Brutalism can also be warm and inviting… when combined with traditional craftsmanship.” id












