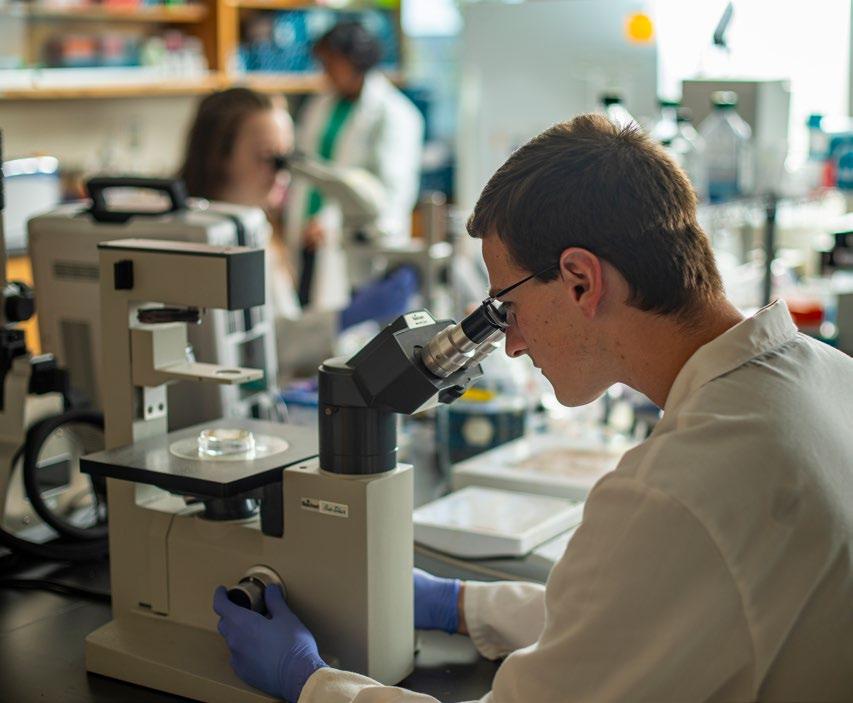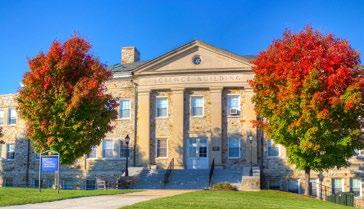
3 minute read
Expansion of Coad Science Building

Coad Science Building
Expansion of Coad Science Building
By Donna Klinger
MOUNT ST. MARY'S UNIVERSITY will break ground next summer on a 10,000 square foot, $4.1 million addition to the Coad Science Building that will include new classrooms, laboratories, “classatories,” offices and collaborative meeting space to enhance the student learning environment. The university plans to complete the work by the fall of 2023.
The project is being funded by a $2 million grant from the State of Maryland and $2.1 million in donations from the university’s recently completed Forward! Together as One campaign. The capital grant was included in the state’s recently enacted Fiscal 2022 capital budget.
“The university is grateful to both the state of Maryland and our benefactors for making this expansion possible,” said Mount St. Mary’s President Timothy E. Trainor, Ph.D. “The addition to Coad will provide a state of-the-art learning environment for the Mount’s STEM programs, enabling programmatic expansion consistent with STEM profession demands and helping the university continue to attract and retain outstanding faculty and students.”
A lead donation from George B. Delaplaine Jr. is funding the collaborative space, to be called the Delaplaine Family Academic Commons, which will serve as a focal point for faculty and student engagement. Top-level donors to the expansion project are the Page Family Foundation; Trish and D.J. Monagle, both C’84; Paula and Fred Neuer, M.D., C’67; and Christina Lee and Mark Sobus, J.D., Ph.D., C’89.

Rendering of the Proposed Expansion
Built in 1964, Coad is a three-story 50,100 square foot building serving the School of Natural Science and Mathematics, which has outgrown the space. The university is experiencing pressing needs for additional academic space on campus due to overall student enrollment growth, an increase in STEM majors and the addition of new programs in data science and neuroscience.
The Coad addition will be configured for modern teaching methods and pedagogy and offer improvements in quality, efficiency and functionality. The new classroom and lab spaces will be technology-rich, multi-use, flexible and configurable for a variety of instructional formats and class sizes. Specific goals for the building addition include a design that promotes spontaneous interaction; is flexible and adaptable; and provides natural light.
The university is in the process of seeking bids for design of the addition from architectural firms that specialize in STEM facilities.

Students in the lab
PRESIDENT TIMOTHY E. TRAINOR, PH.D.
Thank you to the listed individuals and organizations for their support of the sciences at the Mount.
Michelle and Bill Beierschmitt, Ph.D., C’80
Maria and Xavier DeCaire, C’73
George B. Delaplaine Jr. Penny and Bob Diegelmann, M.D., C'65
Elizabeth Dougherty, in memory of Patrick Dougherty, C'61
Stephen Fletcher, M.D., C'63
Kirsten and Robert Greenwell, M.D., C'80
Anne, C'00, and Kevin, C'99, Kalis
Cynthia Kratz, M.D., C'99
Mary Beth and Frank Merolla, D.D.S., C'63
Anne and Jim Millett, C’66
Trish, C'84, and D.J., C'84, Monagle
Paula and Fred Neuer, M.D., C'67
Barbara and Donald Novicki, M.D., C'63
Archer O'Brien, C'16
Bernice and Salvatore Romano, Ph.D., C'63
Karen and Tony Rose, C'74
Sophany and Joseph Rosenwald, D.D.S., C'80
Faith Ryan, in memory of John Ryan, C'59
Lori and Kraig Sheetz, Ph.D. Robin Shine, C'78
Christina Lee, DVM, and Mark Sobus, J.D., Ph.D., C'89
Aloha Tremonti, in memory of John Tremonti, C'59
Tom Williams, C'56
Christopher Zukowski, D.O., C'76
Johnson & Johnson, Inc.
New York Life Foundation
Page Family Foundation
Pfizer Incorporated










