
19 minute read
Finding a Place for the Missing Middle
Finding a place for the
MIDDLE Missing
Advertisement


Article: KATHRYN CAMP
Photography: SARAH KUHN
WHERE IS THE MIDDLE? Here’s the Middle – if your family is living on two professional incomes yet feeling stretched when deciding between seeing the dentist and taking a road trip – chances are, you’re in the Middle, capital M. If either of you is a teacher, nurse, delivery driver, mid-level management, hourly worker, or self-employed at your dream start-up, you’re probably in it. Own your home in the Roaring Fork Valley? Renting? Upvalley? Downvalley? Either way, you’re statistically most likely in the Middle. “The Missing Middle” is a new catchphrase describing a market gap for families who can neither qualify for traditional low-income housing nor comfortably buy on the open market. It’s like this right now all over the country, particularly here in the Mountain West.

HOW MANY ARE MISSING? YOU are Missing if your household of any size earns between $70k - $137k annually. This is according to the 2019 Greater Roaring Fork Regional (GRFR) Housing Study, the first comprehensive look since 2000 at our region’s housing “workshed” (the geographical span of our workforce, stretching from Aspen to Parachute and Avon). “This is the diagnosis that will help us come up with solutions,” explains APCHA executive director Mike Kosdrosky, who helped initiate the GRFR study. We’re talking about commuter patterns, construction costs, income growth, real estate variables, demographic trends – truly every metric you’ve ever imagined if you’re curious about our local economy. You’ll find stats from this study throughout these pages, plus our key takeaways, a few cool charts and graphs, and a downloadable copy of the 140+ page study at Mountain-Parent.com
The GRFR tells us that 14,126 local households live in the Missing Middle, the largest demographic group in the study (39% of total population), 55% of which are households with children under age 16. According to GRFR, these families “can afford” to spend between $400k-$450k to purchase their home. The catch? The study also shows a 1,900 unit shortfall in this price range. That’s a shortage in supply of nearly 2000 almost half-million-dollar homes. Entrepreneurs on the forefront of new-urbanism around the U.S. are building specifically for the Missing Middle, who are literally lining up to make offers on smaller-footprint, duplex, triplex and four-plex bungalows in walkable neighborhoods with communal outdoor spaces and smart design details. So why aren’t local developers jumping on this hot trend? Because land prices and construction costs turn a very slim (if not upside down) margin on a new $450k three bedroom.
GOOD NEWS There’s good news – and it isn’t just a silver lining – we live here. Here – as opposed to a large metro area or another mountain resort community. Our Valley has been on the forefront of affordable housing for more than 45 years, ever since visionaries built Pitkin County’s first deed-restricted workforce housing in the early 1970s. The City of Aspen and Pitkin County later joined forces to create the Aspen Pitkin County Housing Authority (APCHA) in mid-1980s – now the oldest and largest mountain resort workforce housing program in North America. Relative to population size, it is the largest in the nation – with 3033 deed-restricted homes (45% of these are affordable rentals; 55% owner-occupied).
We’re now three generations into a land-use legacy that inspires innovations and partnerships today. In our annual HOMELife edition, we share stories of visionaries and families who are finding a place for the Missing Middle to live in a multi-family net zero neighborhood, a trailer-park makeover and a consciously sourced tiny home.
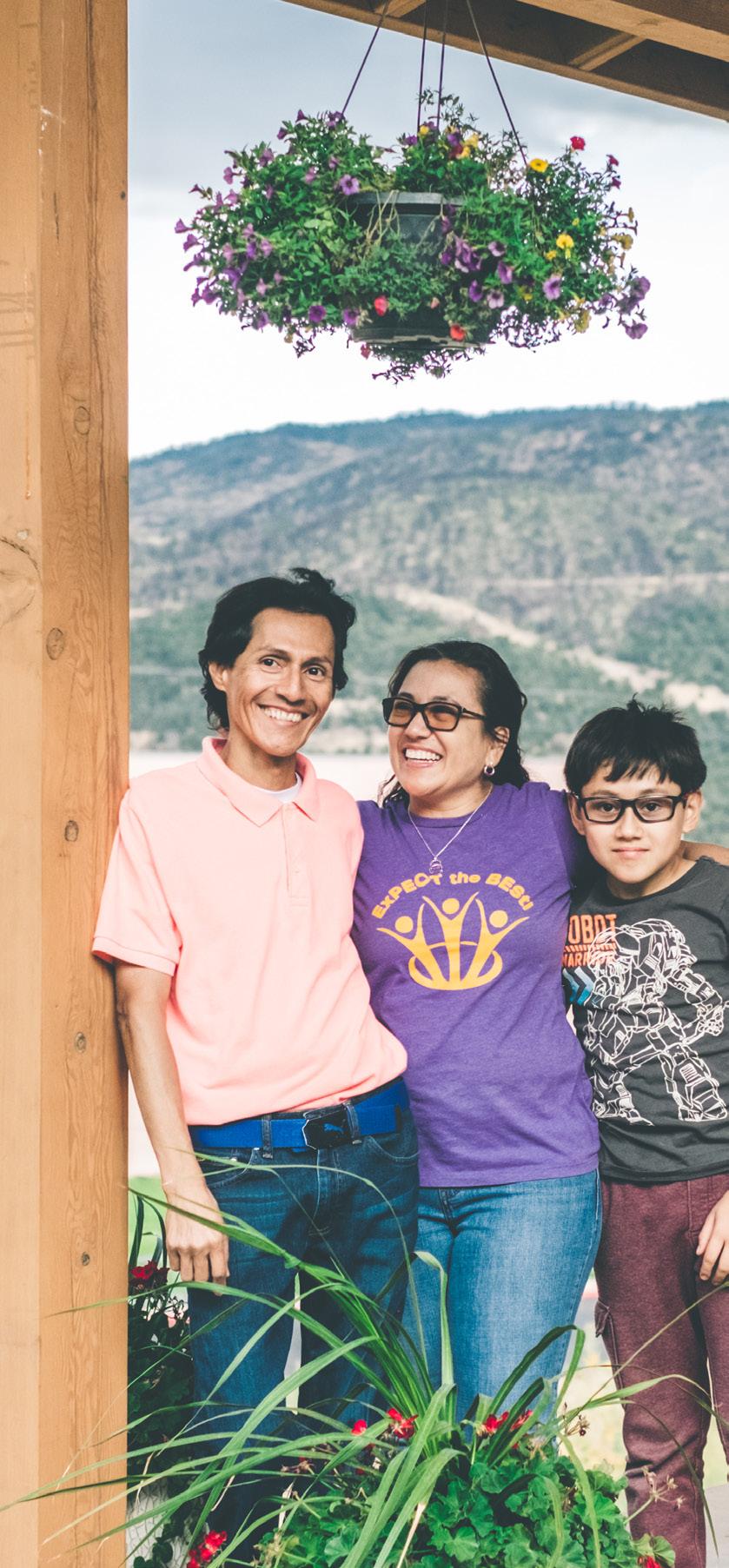
Photo: by Sarah Kuhn
A BIG IDEA. Imagine a housing Shangri La where people live near where they work, near where their kids go to school, near where they shop and play; where affordable means attainable. If this sounds like some sort of utopia, it is, yet it’s exactly what happened when Habitat Roaring Fork’s president Scott Gilbert asked how we can address the housing needs of the Roaring Fork Valley – first low-income families, and now also working professionals in the Missing Middle, especially teachers.
“I started my career as a teacher,” Gilbert said. “And I quickly learned that I couldn’t support a family on what I was earning. So I changed professions. We lose teachers every year because they can’t afford to live here. Affordable housing is an issue that becomes a crisis for teachers. Their income isn’t enough to promise housing security. When I saw that there was a large, unused piece of land immediately adjacent to Basalt High School, I reached out to the school district to see if we could talk.”
The Roaring Fork School District and Habitat for Humanity started envisioning affordable housing for teachers on the RFSD’s seven acres near Southside Basalt. Pitkin County entered the equation by providing road construction and utility infrastructure in exchange for a portion of homes slated for workers within the county. Next came discussions with Basalt planners and trustees, who extended the Town’s urban growth boundary. The result is Basalt Vista, a 27 home neighborhood for teachers and other families in the Missing Middle.
Remove the cost of purchasing land and developing infrastructure, then the rest of the puzzle is solved by Habitat’s model of construction. Expert builders and subcontractors work together with volunteers and homeowners who pay a portion of their future home’s cost through true sweat equity, working on-site during construction.

“I like to think of it like an old-fashioned barn raising. People come together to help each other. This is what community is all about,” says Habitat Volunteer Coordinator & Family Services Director Amy French. If our community’s housing future is one of your red button issues, then Amy can help you get involved. Of course supporting Habitat’s Restore is a small way to make a big difference. the problem. AMY FRENCH HABITAT VOLUNTEER COORDINATOR ONE entity cannot solve “
“BASALT VISTA shows us what we can do together.
BASALT VISTA: THE BIG PICTURE Basalt Vista is the first Habitat project to recognize the Missing Middle gap. Habitat’s mission has historically served families in the lowest income bracket. In 20 years, the Roaring Fork affiliate of the international nonprofit has built 33 homes for families whose annual household income is approximately $58k or less. Basalt Vista’s qualifying threshold spans annual incomes of almost $58k for a single person, up to almost $120k for six-person households. This target elevated Habitat’s vision, recalling the look and feel of a high-end artfully designed neighborhood.
When the project’s architects Erica and Brian Golden of 27/57 Design Build walked the land for the first time, they noticed how the hillside behind the school formed a natural shelf 10 feet higher than the school buildings. They understood how the eyeline from upper floors would bypass the school and neighboring homes, so they positioned living spaces on top with bedrooms on ground level, clearing the way for open, panoramic views from each home.
Suzanne Wheeler-Del Piccolo, Basalt Elementary School principal, called the homes “affordable housing with million dollar views.” Habitat adopted the appropo quip for it’s marketing materials.
AFFORDABLE. ATTAINABLE … AND ASPIRATIONAL. The architecture team also imagined a front-porch neighborhood, where homes orient toward the street, as opposed to “backyard” houses with private, enclosed yards. At the same time, they wanted indoor and outdoor privacy, so even with shared walls in duplex and triplex units, you can live without constant awareness of your next-door neighbors. They accomplished this with a “split and shifted” floor plans and home sites that were slightly rotated to create a dynamic streetscape and an individual identity for each home – quite different from what you get when every home on a street is lined up and identical.
“Aspirational design feels more inspiring, welcoming and enjoyable to be part of than what has been the norm for typical so-called affordable housing,” Brian Golden said, sharing an Eames quote that has shaped his career: “We want to make the best for the most for the least.”
Rather than designing bump-out wings that create additional corners, or complex roof lines with dormers and gables – which quickly add to the cost of construction – the Goldens started with simple forms positioned with an eye for visual impact. For example, the shed roofs are created with pre-fab trusses over-lapping off of a central top chord. You get a clean, interesting roof line that can be sheathed in a couple of hours. Exterior details add texture, such as: corrugated metal siding at grade, open-framed porch walls with exposed rafter tails and painted scrim materials. Interior elements include large, efficient windows, wood floors and solid cabinetry.
BRIAN GOLDEN ARCHITECT
“We saw a perfect combination of adequate sunlight, passive-solar gain, wellperforming efficient homes and lots of roof exposure,” Brian Golden explains.
Sunsense Solar, Holycross Energy and CORE joined the team, each bringing their expertise to the mission. The result is the first development on this scale on the Western Slope. Every home is entirely electric, from heat to hot water to appliances, meaning that if enough photovoltaic electricity can be generated on site, the homes will have a net-zero footprint. The National Renewable Energy Laboratory will monitor the efficiency and energy loads of each of the four completed units to help other multifamily developments plan for this scale. Even though these systems cost more upfront, the driving belief behind this push was to build homes that are ultimately far more affordable for families on a month-to-month basis. LIVING THE DREAM The first wave of Basalt Vista homeowners was chosen through a lottery system in October of 2018. These families include teachers at Aspen Elementary, Basalt Elementary, and Basalt Middle School, a couple whose first child was born a few weeks before their move-in date, and a single mother with two teenage daughters.
The Bravo-Moran family (photographed on pages 30-33) received their first electric bill for a total of $10, including set up fees. They were so delighted by this savings that they traded in their car for a hybrid electric to plug into the solar car charging station built into their home’s carport. “Protecting the environment is important to us,” says Basalt Elementary School teacher Jair Bravo. “We teach this to our students, and now we get to be live the solution every day in our home.”

PHOTO Basalt Vista’s architects Erica and Brian Golden of 27/57 Design Build are regular visitors to the job site, along with their twin daughters. The family recently attended a Habitat Homeowner Dedication ceremony, where keys are presented to families ready to move in. The girls got to play with other children their age whose homes are the end result of their parents’ designs. “Basalt Vista brings together a triffecta of our priorities – teachers, affordability and sustainability,” Erica Golden says. “We’re grateful that our daughters get to watch us put our beliefs into action.”
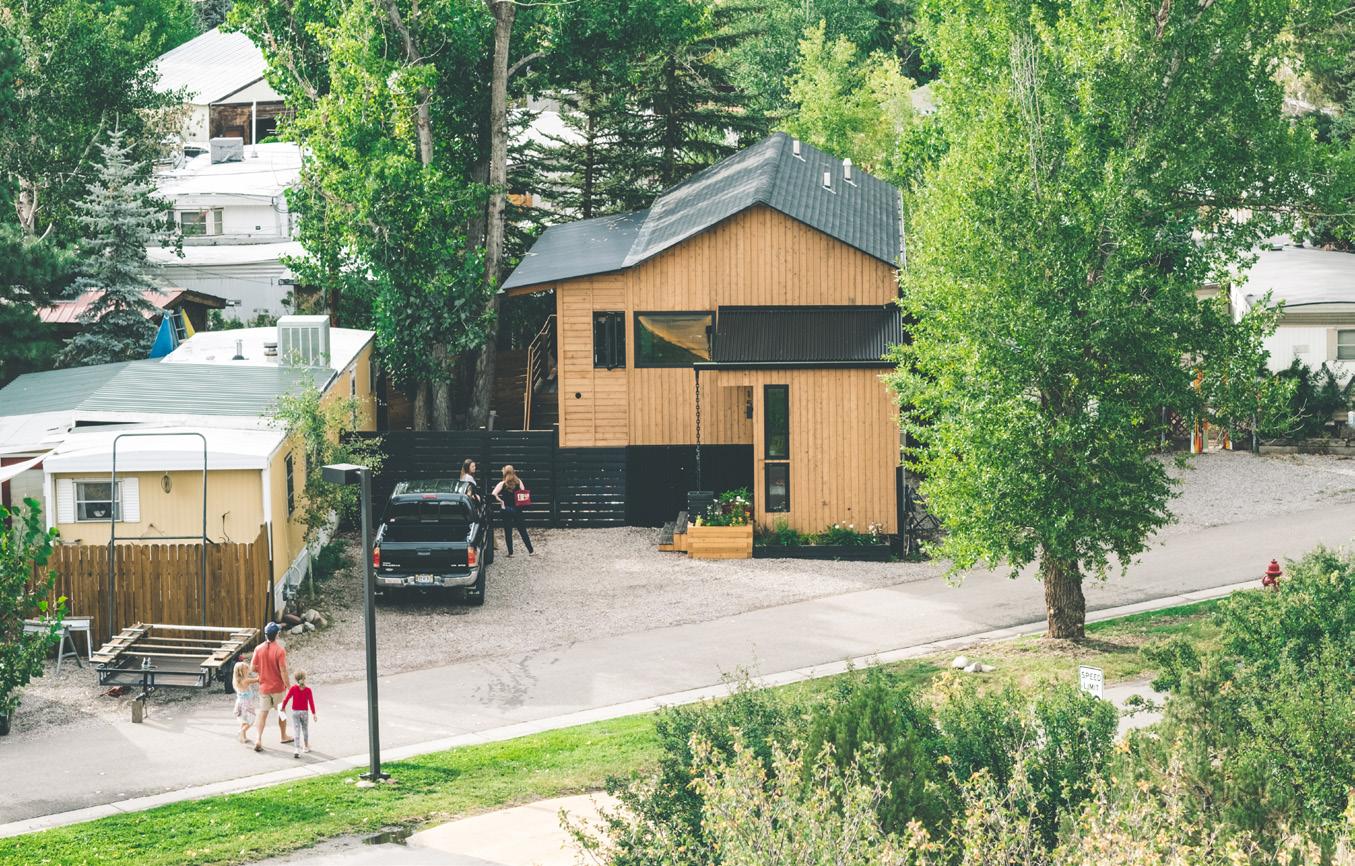

WOODY CREEK: STARTING FROM SCRAPE AND SCRATCH Shane and Nikki Allen were driving back from Burning Man in 2017 when they found out that they’d won the Aspen Pitkin County Housing Authority’s housing lottery on a 1970’s era Chula Vista trailer in Woody Creek. The couple was familiar with the neighborhood. As a Pitkin County fire fighter, Shane qualified for a rental apartment above the nearby Woody Creek fire station overlooking the trailer park, so they’d spent a lot of time gazing out over the 58 unit neighborhood packed onto two narrow tree lined streets that APCHA brokers through a lottery system and keeps affordable through deed-restrictions. Neither knew exactly which trailer they had won in the blind lottery. All they knew was that three other couples had seen it and passed. The housing authority gives three days to commit, and by the time they got back to the Valley, they had less than 24 hours to make a decision. “ SHANE ALLEN HOME OWNER the design. It got fun when we started working on “But the stress was far from over.
“It had been vacant for a while, though not as long as it appeared. We found holes in the roof, ceiling and floor. Mold on the drywall. Heavy ‘modification’ over the years, But here was our chance to own a piece of the Valley,” Shane explained.
Nikki started first thing the next morning calling friends for recommendations and someone suggested reaching out to Brian and Erica Golden. “We needed to know if we could afford to scrape the trailer. Because there was no way we could live in it.”
The Goldens gave them a from-the-hip idea of what it would take. They went for it.
PHOTO When the Phillips Trailer park was privately owned, renters paid to place their mobile homes on the lots. When Pitkin County took over, they subdivided the property to create deed-restricted land for sale. Ownership is beginning to inspire creative architectural answers to the allowed building envelopes, with one new home down the row and another in planning phases.
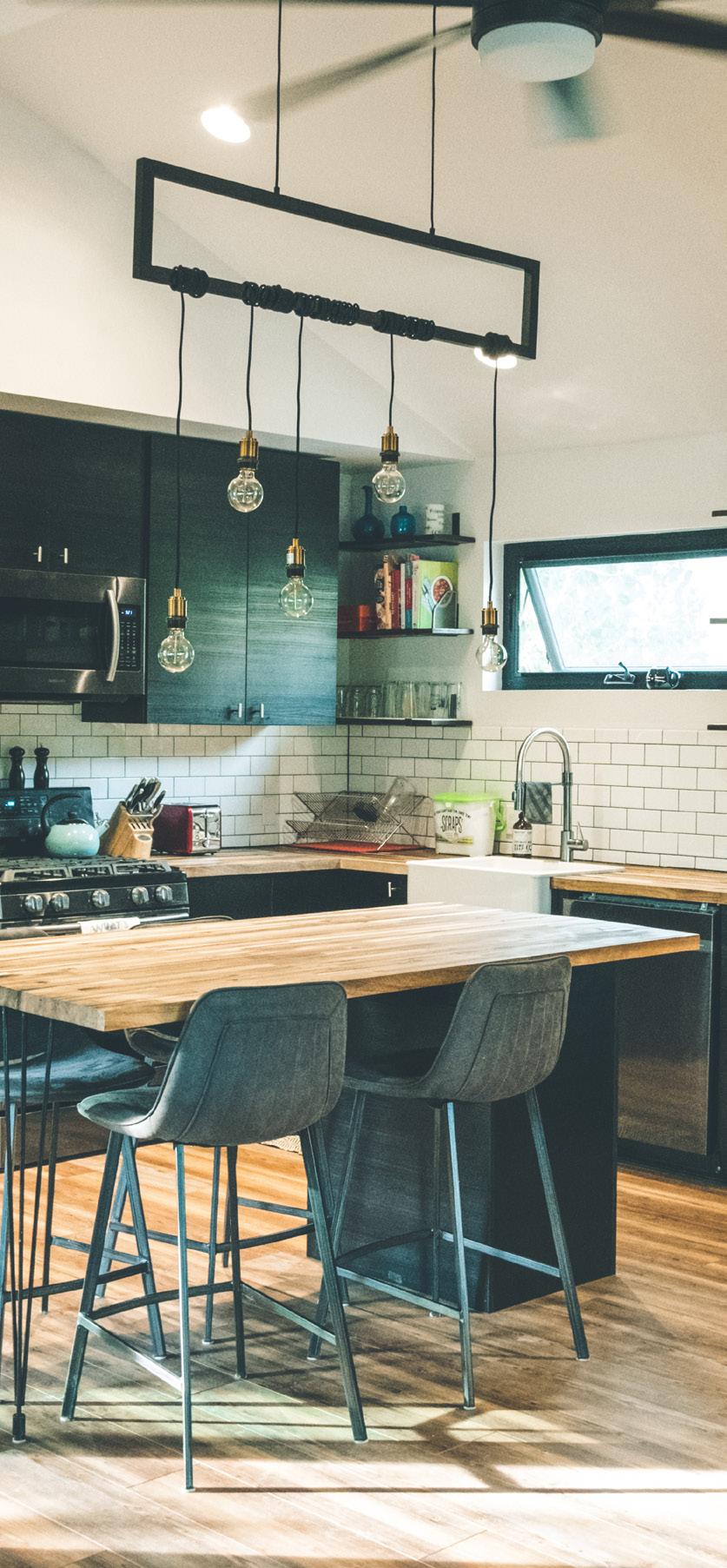
HOME SWEET HOME, EVENTUALLY “We provided a cost analysis between a custom home and new pre-fab so Shane and Nikki could see what is possible,” Brian Golden explained. “We are decidedly not antipre-fab. There are some incredible options out there, and the manufacturing process offers some efficiencies that are far more environmentally sustainable than custom stick-frame construction. But in this case, considering the site constraints, and the county’s height and FAR restrictions, we found that we could design a split-level that almost doubles their square footage for close to the same cost of going with a smaller manufactured home.”
The Goldens created a floor plan that gives the couple flexibility as their needs change. You walk into a mudroom with plenty of space for winter coats, ski gear and supplies for their two dogs. Go up a half-flight of stairs to a sun-filled kitchen with open storage, tons of countertop, a deep farmhouse sink and island seating. A bump out creates an open floor plan and a large sitting area with a television and fireplace. Step out to a deck with a grill and rocking chairs. The master bedroom and bath are in the back. Picture Moroccan-style tiles that Nikki laid herself and a headboard Shane built from the only salvageable part of the original structure – a weathered pine fence, which he also used for building a barn-track slider door separating their bedroom from their walk-through closet. Downstairs, you find a den with a built-in bar and room to display Shane’s collection of 15 guitars, plus a laundry room, second bedroom and bath. The den can be converted into a third bedroom if needed. Even though the footprint is that of a single-wide trailer, the spaces inside live large.
“The possibilities were exciting. It got fun when we started working on the design,” Shane said. “But the stress was far from over.” The couple was preapproved for a loan to cover the initial deed-restricted land purchase plus new construction. However, they faced a gauntlet of hurdles because mortgages on trailers are tricky at best. And in this situation, the title on the trailer had been purged, and its condition caused the appraiser to be unable to recognize it as an existing structure. The Allens went under contract using a line of credit, then got to work securing the final loan. Seven months later, they’d scraped the trailer and started excavation when their national lender indefinitely delayed the closing.

“My head was ready to explode when I told the story to a friend at Alpine Bank,” Shane talks about it with an air of post-trauma. “‘We can do this,’ came a quick reply. Within two weeks, we signed our mortgage papers. The only delay in the process came because the Alpine Bank loan officer predicted accurately that interest rates would drop in a few days, and he wanted to get us the best rate possible.”
They moved fifteen months after winning the housing lottery, and are still working on completing their vision, finishing fencing, building flower beds, laying sod. The best part? Their neighbors. A mother and daughter from down the street dropped by to introduce their puppy to Nikki and Shane’s dogs, Raven and Rio.
“These dogs will grow up together,” Nikki says, “You can’t put a dollar amount on what it means to call a place home and know it’s for the long haul.”
PHOTO Believe it or not, the kitchen in the Allen’s home is the width of a single-wide trailer. A cantilevered bump-out adjacent to this space provides room for a sitting area with fireplace and TV.
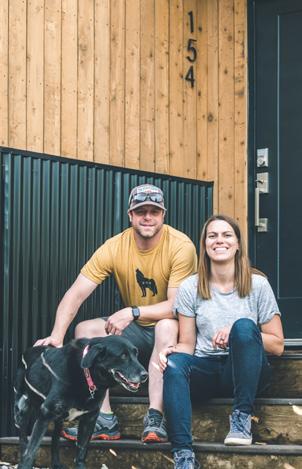
A TINY HOME: WHEN WAY LESS IS WAY MORE Anne and Adam Nickamin followed the route that many have taken toward home ownership. They rented a small cottage for years while they were building their businesses. Both work in healing professions – she as a couples therapist and he as a massage therapist and structural integration specialist. Their daughter was born, and a few years later, their son. They moved to a condo, then purchased an open-market three bedroom house in a new neighborhood in Carbondale – a brand new home with gorgeous stained cabinetry and marble countertops, custom trim work, lots of windows, walking distance to everything. It felt like they were following their path.

“Three years later, we started looking around, realizing how much stuff we had, and how much money we spent paying for enough space to store all of it,” Anne said. “We realized that we wanted to free up our lives for other priorities – experiences like travel with our children, deeper engagement in their education, time together as a family. This meant more to us than material possessions.”
“We were working so hard just to maintain our lifestyle,” Adam said. “We both love our careers, love what we do. We run our own businesses and we have plenty of work. But at the end of the day, we felt stretched, and we wanted our lives to be about something else.”
The GRFR report indicates that a significant number of local households in the Missing Middle might be feeling similarly stretched. The study sites 14,100 “cost burdened” households spending more than 30% of their income on a mortgage. The estimated impact is an average of $320 / month / household. The study identifies this as a net loss in discretionary spending of $54 million annually across the area. This impacts local businesses, as well as each individual family’s ability to travel, invest, build savings, or plan for their children’s college education or their own retirement.
The Nickamins chose the “less is more” route and started researching tiny homes.
Shrinking their possessions down from 1800 to 450 square feet was a lengthy process. A book called The Life-Changing Magic of Tidying Up by Marie Kondo helped. “She helps you go through a brutal process, slash and burn, to get rid of anything that does not bring you joy,” Anne explains. “It was incredibly liberating and emotionally cleansing. As we cleared out things, I started noticing the visual noise that so many possessions had created. You feel the energetic impact of owning so much.”
Adam’s full rack of rock climbing gear. Linens. Clothing. Gadgets. Toys. Books. Furniture. A lot of it needed to go. Moving in stages helped. When their house sold, they moved back into the 1000 square-foot rental where they lived when their daughter was a baby. Anne said, “This was a sweet, full-circle stage of the process. We could not believe how much we had accumulated in a few short years.”
PHOTO This family discovered a double-meaning to the phrase, “getting away from it all.” They escaped what the GRFR study names as the “cost burden of over-spending,” and they also found a way to live in “the middle of nowhere,” yet only twenty minutes from their childrens’ school.
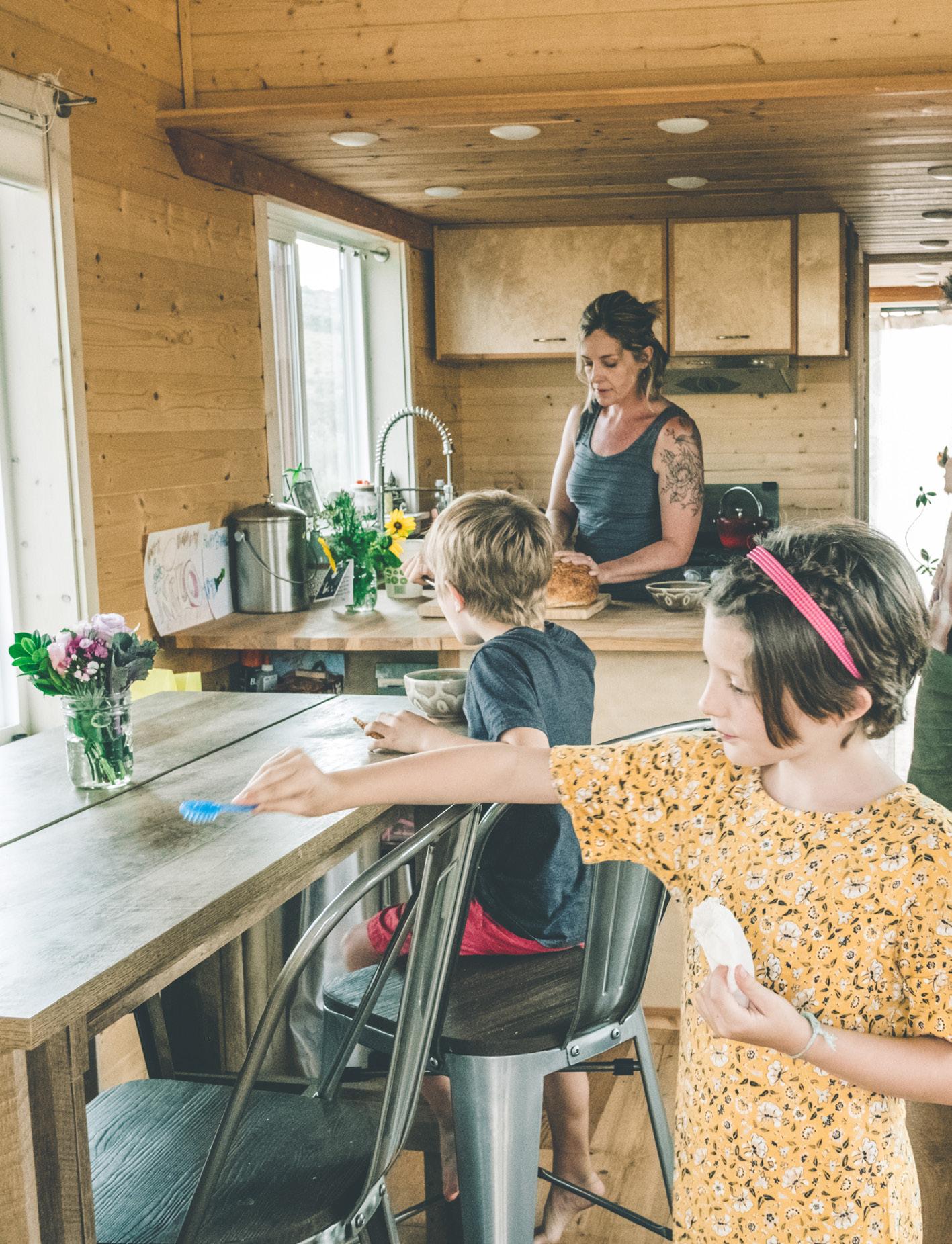
THOUGHTFUL DESIGN You can find countless builders of tiny homes online, as well as plans that you can buy and build. Anne and Adam chose to work with Jim Garratt of Tiny Healthy Homes in British Columbia because of his focus on non-toxic, consciously sourced materials. To protect healthy air quality, no glues, adhesives or spray foams are used in construction. Garratt uses natural wool batten insulation, hemp oil stains and timbers free of chemical treatments. High-performance vapor barriers and heat recovery ventilation systems ensure that the whole house breathes, preventing mold and maintaining continual fresh air – a big priority in a small space. Each design is made for off-grid living with propane cooking, heat, hot water and refrigeration, as well as a composting toilet. Every aspect of the design is carefully considered, both for environmental impact and for how each family will live in their space. LOCATION, LOCATION, LOCATION Finding a home for a tiny home might seem easy – it’s small, after all, and it’s on wheels. However, options here right now are limited. The Hideout Cabins & Tiny Home Community in Glenwood Springs is transitioning from RV sites to Tiny Home sites, and space is available on a waitlist basis. The Tiny Homes at River Run is a new development adjacent to the Silt KOA, offering 70 one-bedroom + loft units. Aspen Skiing Company’s tiny home village in the former KOA campground near Willits is for employee seasonal rentals only. The Nickamins found an opportunity to locate their new home on private property as an Accessory Dwelling Unit or ADU.

ADUs are emerging as a mostly untapped option in discussions of open market solutions to our community’s housing needs. Planners, designers, architects and city-county reps all seem to agree that ADUs are good. Smaller and separate from the main home on a property, they can help homeowners offset the costs of their mortgage through rental income, while increasing the rental supply. Town codes emphasize infill over sprawl, and differ throughout the Valley regarding what is allowed, though each municipality and county offers a set of criteria and a delineated approval process.
TINY HOME IN PARADISE The Nickamin’s tiny home arrived on a snowy spring day when Adam was out of town. So Anne needed to meet the delivery truck, with both kids, to guide it up a steep, icy driveway to its destination. The truck got stuck in a snow drift and friends and neighors came to the rescue with multiple tractors to help. The family completed site prep after snow melted and moved in this summer.
When you walk inside, the first thing you notice is how big it feels. Vaulted ceilings in the living-dining area feel expansive and filled with light from large operable windows on either side. Pale blonde pine walls give the home a sparse, Scandinavian cabin feeling, with built-in colorfully upholstered seating and a high, rustic dining table. The kitchen’s butcher block countertop offers plenty of workspace, and the deep industrial stainless sink is bigger than in most houses. Their narrow yet heavy-duty gas range / oven and open pantry Mason jar storage belong to people who, you can tell, know how to cook and love doing it.
An office in back is where you’ll find the family’s stacked washer/dryer and all of their clothing – hanging and folded in baskets chosen specifically for this space, an area designed for precisely what they need, nothing more. The bathroom truly is a marvel – with a full-size enamelled cast-iron shower / tub, mod porcelain sink and composting toilet. (Curious about Humanure? So are we. To learn how it works and to see a video tour of a tiny home prototype for the Nickamin’s design, go to our website.) Bedrooms upstairs are cozy and private, with each child in their own space. The master looks out at an endless horizon, rolling sage hills, mountains in the distance – and not one building nor road in sight. In the evening with the slider window open, you can hear crickets and breezes. You can actually hear what feels like peace.

WHAT NEXT? The GRFR study gives some eye-popping projections for 2027. For example, it estimates the housing supply gap for low wage earners will reach 2,383 and the gap for the lower Missing Middle will reach 3,338. It also shows that those who will age into the 65+ category will increase by 31% throughout the region; 48% in Aspen-Snowmass.
How do our community’s housing visionaries interpret the numbers?
“It means that now we know what we are really seeing,” explains APCHA executive director Mike Kosdrosky, who helped inititate the GRFR study. “We’ve never had a regional housing study. We’ve never actually identified the geographical region that is defined by our workforce. Just being able to apply statistical analysis to the numbers will give us tools we’ve never been able to use before – to better inform policy makers, to more actively engage the community, and to look at real needs in terms of dollars and inventory.”
To better respond to changes in demographics and increased need, APCHA is launching a Hometrek program that will automate the collection of housing data, taking the housing authority from a paper-based system to a web-based model where accurate, up-to-date information can, according to Kosdrosky, “revolutionize the way we serve the community. It will be as innovative as the original impulse to launch APCHA in the 70s and 80s. When we can see, for example, how many people Pitkin County imports every day from as far as an hour-an-a-half away, we can start finding better long-term answers that serve the whole region.”
“It’s just a matter of getting out of our own way and believing that we can get there together. We can do this. These numbers are scalable opportunities. “
S C O T T G I L B E R T PRESIDENT HABITAT ROARING FORK
SPRINGBOARD Once the broader community heard about what was happening at Basalt Vista, the momentum behind the project started growing, attracting more than 1,100 volunteers, and drawing the attention of state legislators and leaders in the fields of sustainable housing and renewable energy. Everyone wanted to know how to replicate the project.
“This was the seminal moment,” says Scott Gilbert of Habitat Roaring Fork, who got Basalt Vista started with a conversation. “We were willing to let go of our prior ways of doing things. We asked ourselves how we could work together, and we found solutions. We galvanized everyone behind this need. When this happens, you can drown out nay-sayers and NIMBYism with positive, can-do thinking. Basalt Vista can be a springboard for the next partnerships, the next big ideas. We can do this in ten years. I know we can. It’s what I think about everyday.”
SHOW UP & APPLY: BASALT VISTA – phase 2 – 11 homes OPEN HOUSES & INFO SESSIONS: October 2 & 19 – 4:00 – 6:00 PM DEADLINE TO APPLY: October 18

