
18 minute read
TIMING TRAVAILS
from Home in Canada - Toronto - Winter 2020
by Home In Canada | Design ▪ Architecture ▪ Landscape ▪ Lifestyle
A TALE OF TWO HOMES
Moving into a condo and upgrading its decor proved to be challenging during the 2020 virus lockdown
Advertisement
BY STEPHANIE WHITTAKER PHOTOGRAPH: DREW HADLEY STYLING: JEAN MONET Floral arrangements: Le Marché aux Fleurs du Village
IT WAS THE BEST OF TIMES, it was the worst of timing.
Joanne and Howard Nemeroff were downsizing. They’d sold the home they’d owned for 35 years and had bought the perfect condo in downtown Montreal. That was the best of times.
The plan was to move in on May 1, 2020. That was the worst of timing. The COVID-19 pandemic had paralyzed Montreal. There were restrictions on who would be permitted to enter the building that housed the couple’s new 2,150-square-foot condo.
“We had to be out of our house by April 30,” Joanne recalls. “But in order to move into our new place, we needed to meet a specific COVID protocol. That included the fact that we couldn’t even have anyone in to measure the windows for blinds. We couldn’t have chosen a stranger time to move.” –>
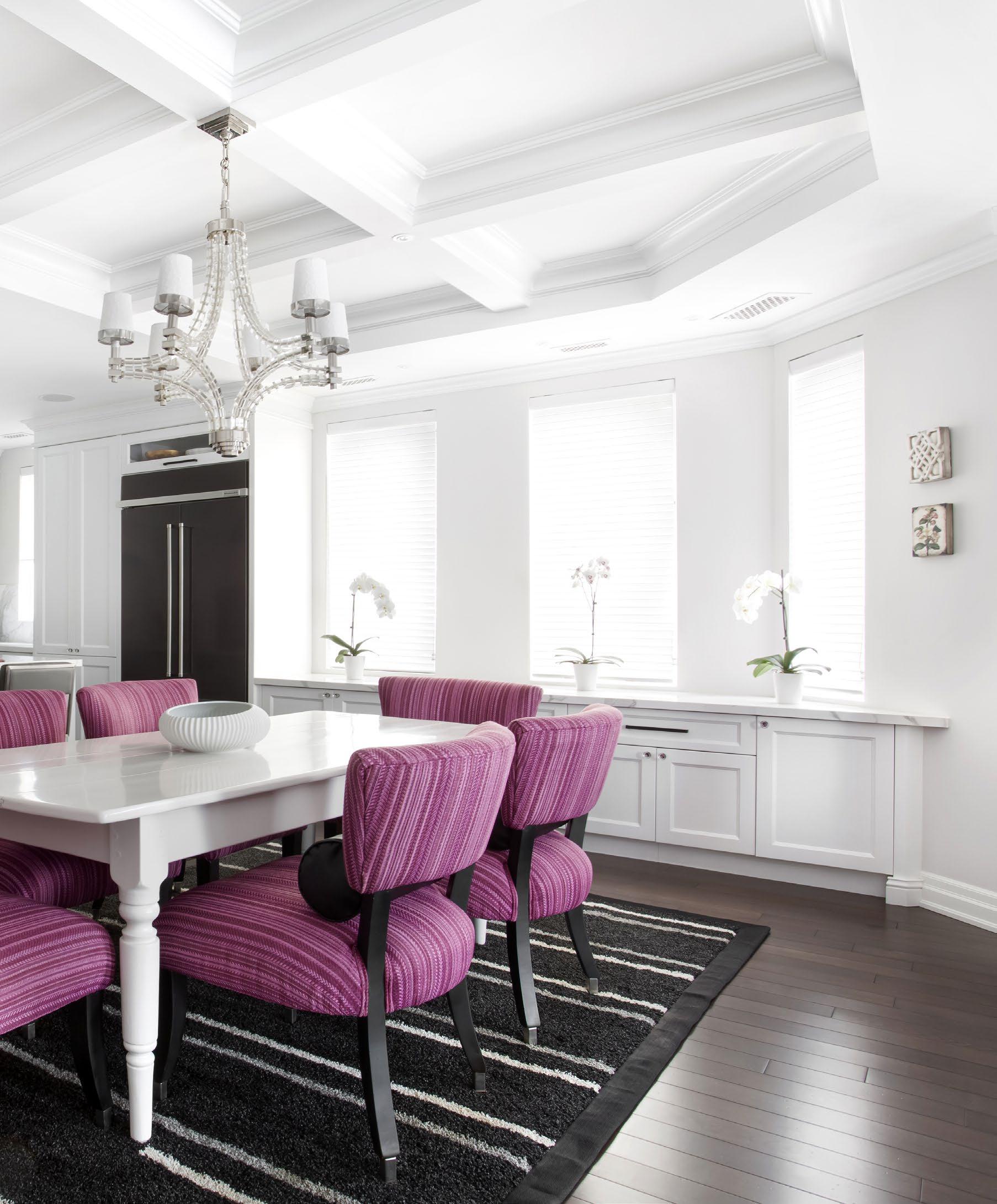
The building, an iconic structure built in 1907 in Montreal’s Golden Square Mile, is called the Linton, and is not actually a condominium but a New York-style co-op. Residents own shares rather than condo units.
Moving into the building at the height of the pandemic, when no one other than residents was permitted to come and go, required special permission from the co-op’s board of directors. Once the directors were satisfied that the moving company and the new owners would comply with the protocols, the move was approved. Joanne and Howard were moving from their five-bedroom house in Montreal West because it was too large for their empty-nest lifestyle. They had pared down their belongings to fit into the smaller floorspace in the Linton, but discovered once they arrived that they, nonetheless, had brought too much furniture and it didn’t look right in the new setting. And thanks to the lockdown, it would be another month before they could admit a designer into the space to transform it into “home.”
Once the restrictions were lifted, they called
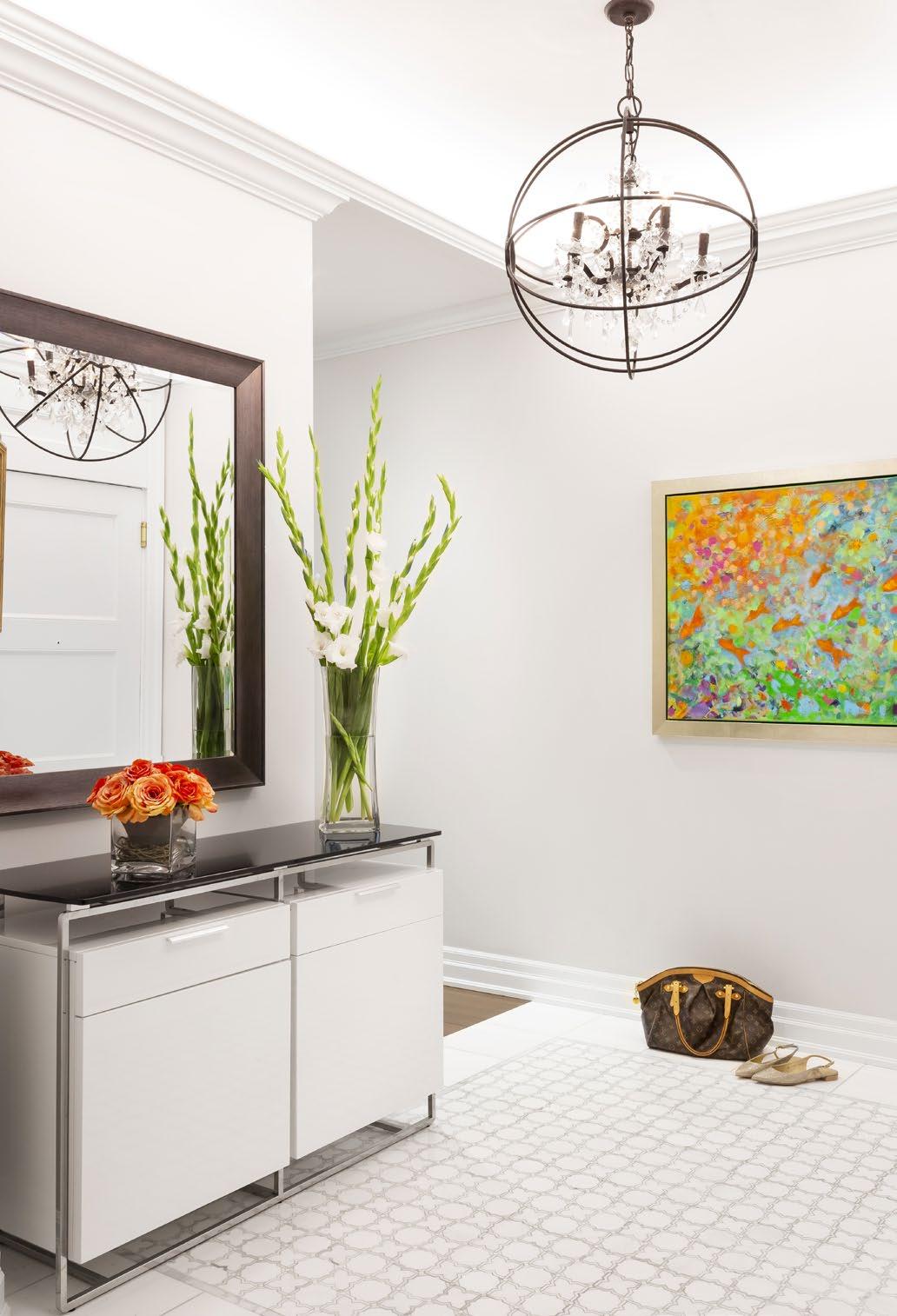
on designer Jean Monet to weave his magic. He had designed their previous home and their Florida condo. “It didn’t need any structural work,” says Monet. “The last owners had done all the necessary renovations. It just needed rethinking and redecorating. What looks good in a house can look all wrong in a condo. They had brought too much furniture and it was choking the space.”
He encouraged the couple to pare down their belongings. Then, he rearranged furnishings to create better flow, hung paintings, reupholstered several pieces, added wallpaper in the master bathroom and the den, and created a joyful bedroom for the couple’s grandchildren. “My task was to redecorate so that the new canvas would work with these particular interiors,” Monet says. –>
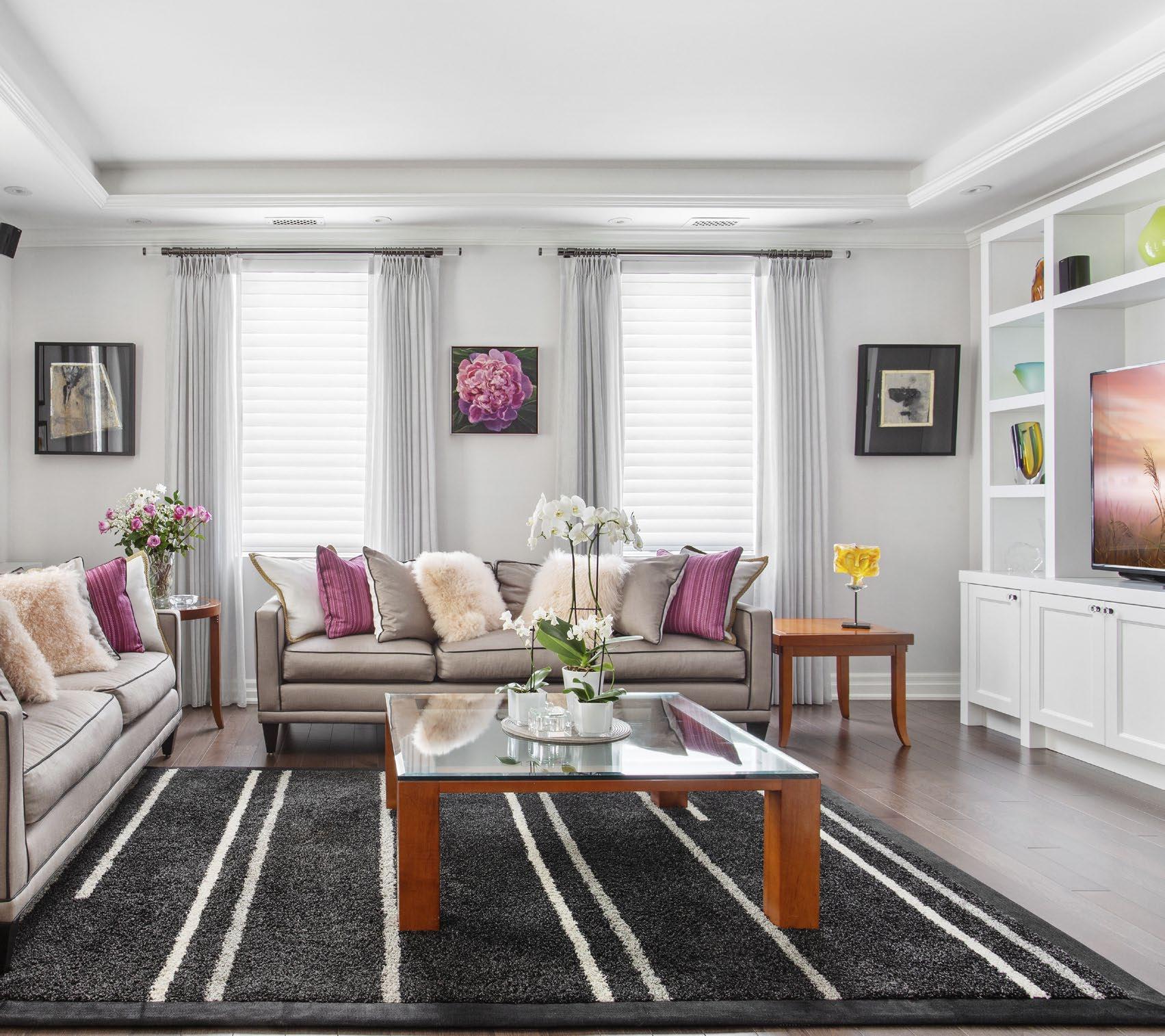
Furniture from the couple’s former living room was transplanted to the new space. Joanne sourced the area rug on Wayfair. “I learned a lot about online shopping because of the pandemic,” she says. “I bought rugs, towels and chairs for the kitchen.” Floral artwork between windows by James Lahey (Galerie de Bellefeuille). The collages on each side of the Lahey painting are by Samara Golden (Night Gallery, Los Angeles).
A case in point was the homeowners’ beloved antique oak dining table. Its rusticity—perfect in the previous house—didn’t fit here. “I had it painted a glossy white to give it a New York look,” the designer says. The eight brown dining chairs also had a makeover. “The frames were painted black and we reupholstered the seats with a hot-pink silk rayon fabric.”
The den also got a refresh. All the walls in this room were a solid navy blue as was the large sofa that dominates the space. “We had bought the furniture in the den from the previous owner,” Joanne says. “And while Jean liked the navy colour, he said there was just too much of it.” So Monet created contrast by having the panelled insets on the walls papered with a creamy blue wallcovering.
The oak dining table, which bestowed a country vibe in the couple’s former home, was given a new look with white paint, applied by Siècle en Siècle Inc. Brown dining chairs were reupholstered with a hot pink fabric. The chandelier was given a refresh with new linen shades from Robert Franco Inc. Chair upholstery: Frack by JF Fabrics; area rug: Wayfair; artwork: abstract (left) by Wanda Koop (Night Gallery, Los Angeles) and James Lahey (right).
The walls in the den were entirely navy blue when Joanne and Howard moved in. Designer Jean Monet tempered the monochromatic decor by adding a linenweave wallpaper in a creamy blue to the panels. Wallpaper: Chambray by Genon, from Crown.



One of the bedrooms was transformed into a space for the couple’s grandchildren, who visit for sleepovers. Monet made best use of the floorspace by amalgamating a pair of twin beds into a bunk. A little crystal chandelier was given custom-made shades in bright primary colours. A whimsical area rug was sourced online. And a silver credenza that had been in the entry hall of the couple’s previous house became a storage unit for toys. –>

The ensuite bathroom had been renovated by the previous owners. Its large steam shower and freestanding bathtub confer a spa look. To offset the expanses of whiteness, designer Jean Monet added wallpaper inside the panels on two of the walls. Wallpaper: Collection CB30207 from Crown.
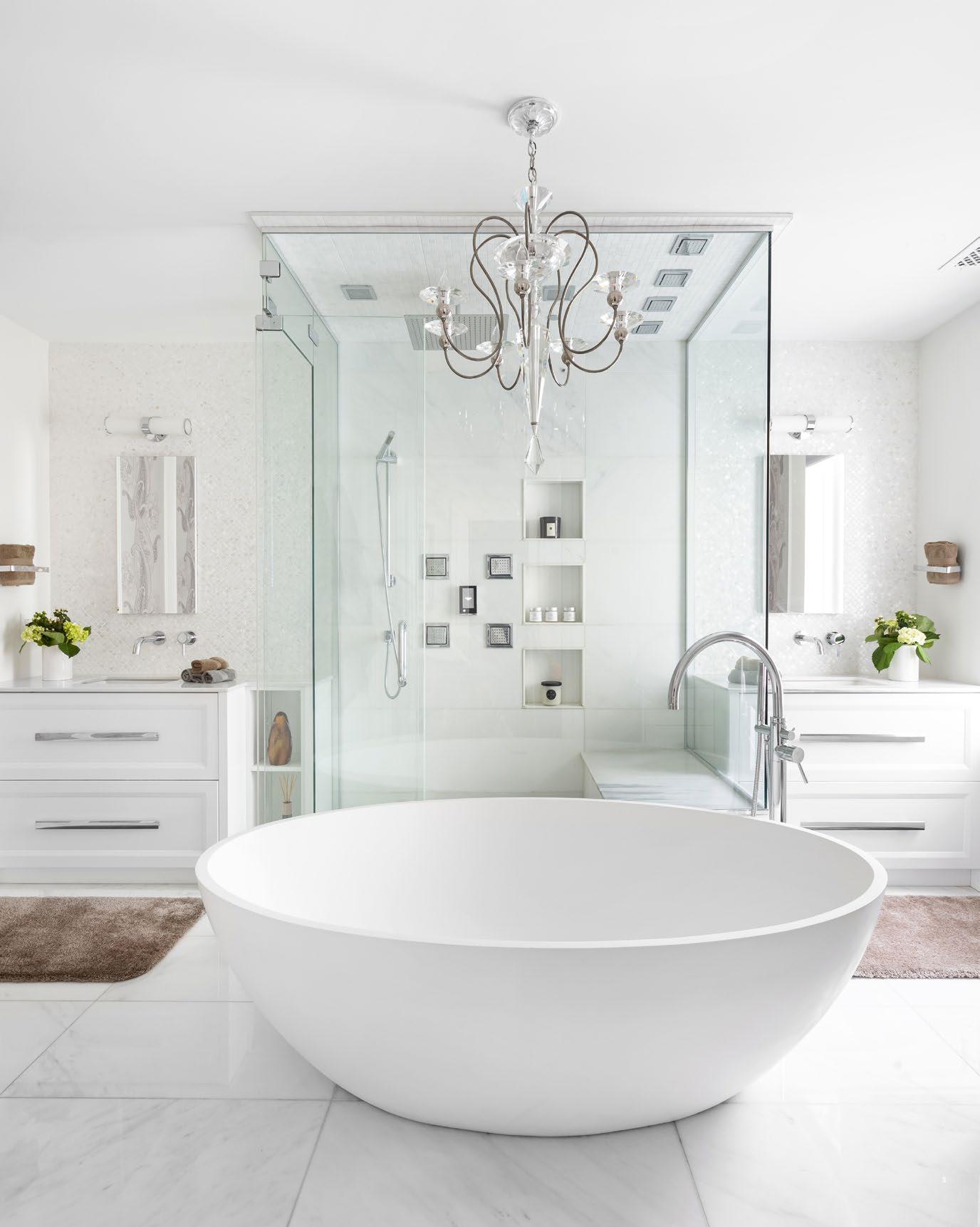
The main bathroom, with its freestanding tub, marble floor, and his-and-her vanities had already been renovated by the previous owners. “No upgrades were necessary here,” says Monet. “I just added panels with a glittery paisley-embroidered wallpaper in them to add glamour.”
The homeowners had enjoyed an orange-and-charcoal colour palette in their previous home, so the designer used the same hues in the main bedroom.
A colour palette that features charcoal and burnt orange brings warmth to the main bedroom. The raised floor upon which the bed sits was created during the previous owners’ renovation; it houses the plumbing for the adjacent ensuite bathroom. Painting by Bruno Côté.

The biggest challenge in decorating the overall space, Monet says, was pulling elements together into a cohesive whole. He succeeded by eliminating excess furnishings and refreshing various features.
The transition to life in downtown Montreal has been an adjustment for Joanne and Howard. “Our dog was not happy with the move but she is being trained to accept her new surroundings,” Joanne says. “When we decided to move into the city, it was because we wanted to be in the middle of everything, including going to the jazz festival or walking to local restaurants.”
While the pandemic has put that on hold, Joanne and Howard are adjusting to urban life. “It took us time to figure out how to live here,” Joanne says. “We cook a lot more now and have music on. This is my idea of what urban living would be.”
STAY HOME, STAY FIT As fitness buffs eschew workouts in commercial gyms, some are creating dedicated exercise spaces at home
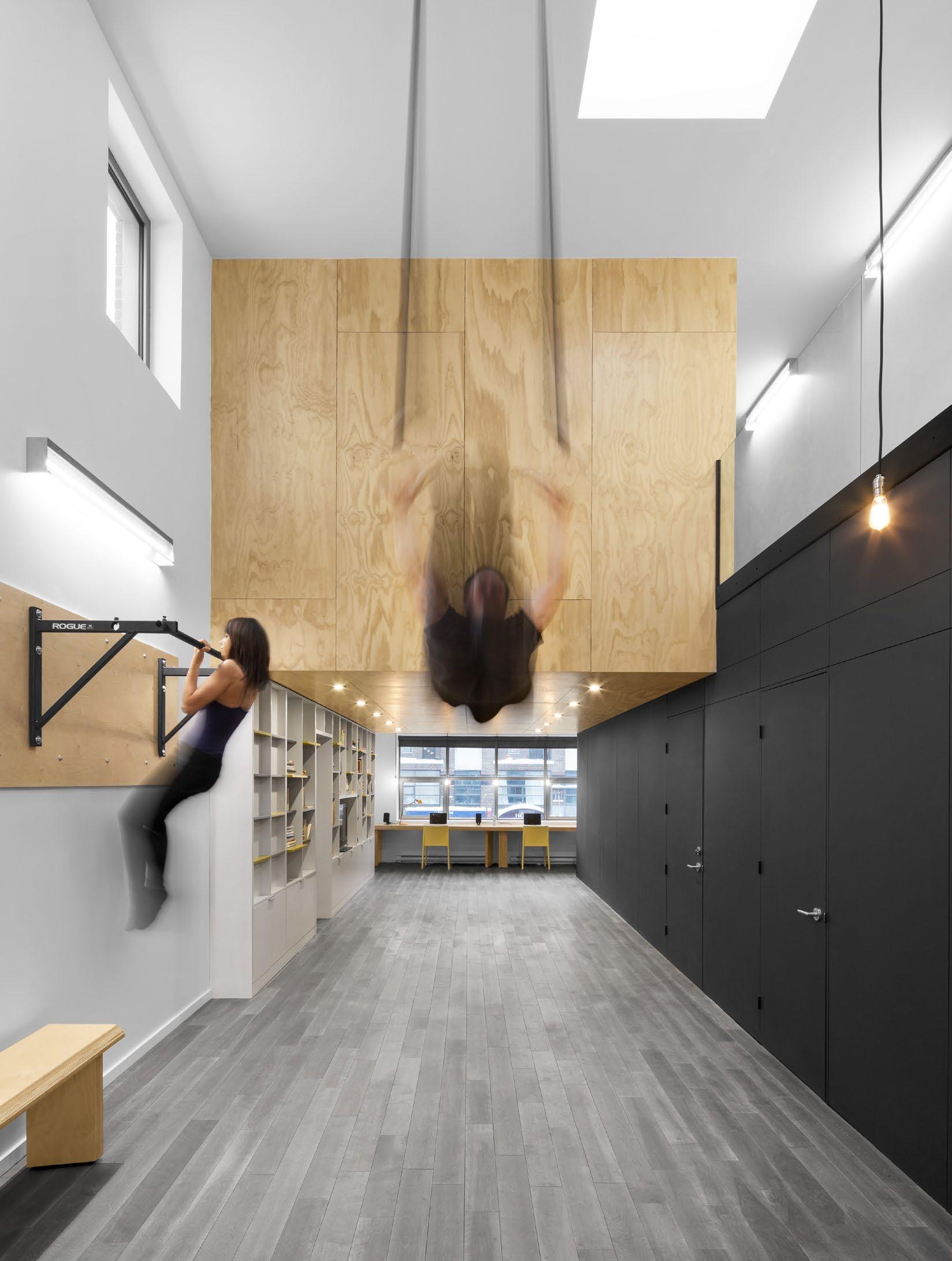
BY JULIE GEDEON
Photo by Justin Koscak
I WAS FINALLY GOING TO THE GYM daily when the pandemic hit and shut everything. Before long, I started to gain the “quarantine fifteen” that has plagued those of us attempting to eat stress away. Something had to be done, quickly. So I pushed aside the coffee table and rolled out a mat, but this less-thanideal space has me rethinking a home gym.
Home fitness equipment has improved in terms of technology and ergonomics. “Competition is expanding options and lowering prices,” says Justin Koscak, the founder/owner of Custom Home Gyms Canada. He’s seen skyrocketing demand for his services in the Toronto area since last spring. “Manufacturers are designing for home spaces with a squat rack, for instance, that wall-mounts and folds away on itself.”
The many options available can make it challenging to know what to get. “Start by determining your overall goal,” Koscak advises. “Is it to build muscle or just stay fit?”
Women now recognize the importance of weight training in conjunction with cardio and stretch workouts, so equipment preferences tend to relate to people’s age, physical health and fitness ambitions rather than whether they’re male or female, he says. “For instance, rowing equipment can be tougher to use for some older people who might prefer an elliptical machine that’s gentler on joints. Either can ultimately lead to good fitness.”
Establishing a budget is essential. “I try to buy Canadian for the quality and lower shipping costs that can become substantial,” Koscak says. –>

Unless they’re well-insulated and heated, most Canadian garages are too cold for wintertime workouts. “Keep in mind that metal barbells retain the cold,” Koscak cautions. “However, garage gyms are a viable option for Canadians if they are properly finished. I have worked and continue to work with my clients on building both basement and garage gyms.”
Creating a good shell is wise. Koscak recommends a plywood platform with a rubberized covering to create a level surface if the basement or garage floor slants for drainage. “The platform can be levelled by adding thin pieces of wood (shims) under one side to account for slanting,” he says. “Ideally, you also want good lighting, mirrors, ambient sound and a smart TV to entice you to use the space, and soundproofing if it’s a man cave or teen space.”
Photos by Justin Koscak


Photo by Phil Crozier
Reena Sotropa, the principal designer at In House Design Group in Calgary, devised a clever yoga studio/guest bedroom as optimal flex space. “I wanted to give my empty-nester clients a reason to go into every room of their redesigned home,” Sotropa says.
Customized millwork was key to bolting a large mirror (above) to a Murphy bed so its frame could be used to lower the bed. Otherwise, most folks don’t realize the bed’s there. “The ceiling wallpaper is pretty to see when lying on the bed or on a mat,” she says. “A woollen carpet makes the room cozier for guests, and provides some knee cushioning.”
Customized cabinetry is used to store clothing and equipment. “We also reinforced the window bench to store weights,” Sotropa adds. –>

Photo by Ema Peter
The designer recommends using walk-in closets to roll away today’s smaller treadmills and stationary bikes. “Our client also has a flat screen for her guests to watch TV and for her to play exercise DVDs.”
Some homeowners are taking exercise space into account when planning new construction. Denise Ashmore, the principal designer at Project 22 Design in Vancouver, created a basement gym space for children who never miss an American Ninja Warrior episode. “The rings and pull-handles along the reinforced ceiling beam give this active family an outlet when the weather isn’t great,” Ashmore says. “The modular carpeting absorbs sound and can be removed to clean.”
Ashmore says that bodyweight-resistant straps are becoming popular for home workouts, but cautions about proper installation. “You need a stud-finder and secure anchors.”
Expert engineers had to be called to secure the open space and “floating” bedroom cubes in a winning design (opposite) by Montreal architecture firm naturehumaine.


“The property owner wanted a fun apartment for her two kids in their 20s,” says Stéphane Rasselet, the principal architect. “Her son was really into fitness, so they asked for gymnastic rings.”
Sections of the building’s second and third floor were opened to provide swinging space that is naturally brightened with skylights. “Adjustable straps can raise or lower the rings,” Rasselet says, adding that the chinup bar was simply reinforced with plywood bolted to wall studs.
No worries if you don’t have such a generous mom. Montreal fitness instructor Jennifer Arditi reassures us that we can effectively start working out with little space and next-to-no equipment. “If you have a mat, a chair, and some light weights, you’re good to go,” she says. –>
Photos by Adrien Williams
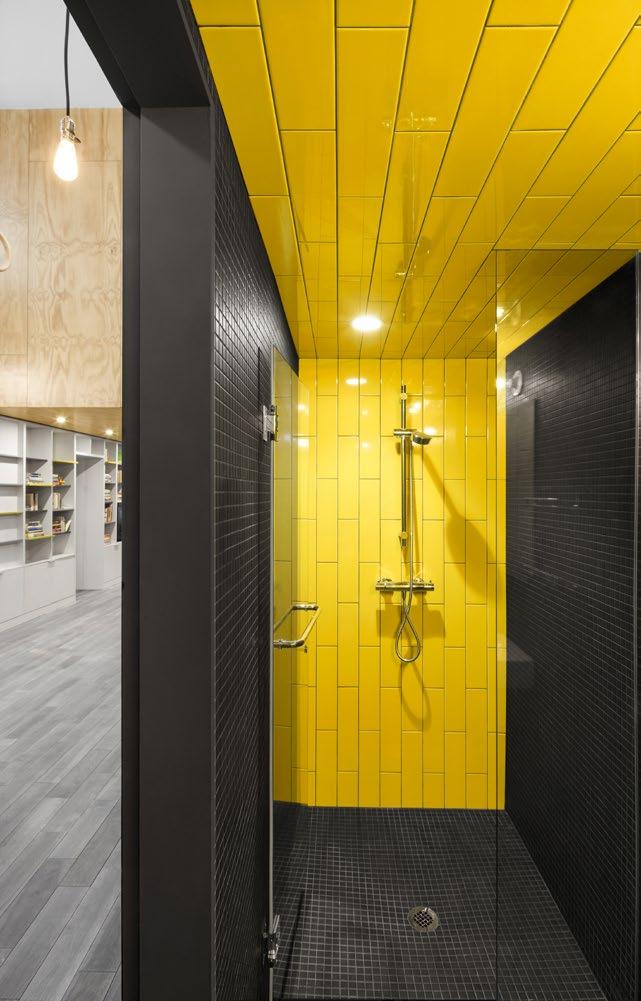
Photo by Danika Choptain

Photo by Danika Choptain

Arditi (opposite and above) launched Gear Up for Fitness online with her business partner Kelly Dodds last May in response to the closing of gyms. She now has about 15 instructors and upwards of 500 members for the virtual classes. “When we started out, no one could go shopping for equipment, so we suggested soup cans as weights,” she recalls.
Arditi notes the increasing popularity of yoga, Pilates, Tabata, HIIT (high-intensity interval training) and other exercises that make use of body weight so there’s no need for equipment other than yoga blocks or an elastic band. “There tends to be less injury with body-weight exercises because we can adjust more easily,” she says.
While gym-goers are eager to return to post-pandemic normalcy, Arditi believes that home fitness is here to stay. “People will continue to both work and work out at home more often because they realize how much time it saves,” she says.
Ashmore says that many are welcoming the convenience, especially with online connectivity. “Look at the popularity of Peloton classes,” she says. “And there’s often a wait for those bikes.”
Reflecting on his own weight-loss journey, Koscak says he would have liked the privacy and flexibility of his own home gym “instead of being uncomfortable at a regular gym.
“As people discover the efficiency and comfort, they’ll continue to invest in their home equipment,” he adds.
And that means there’ll be no excuse for not exercising.
A LABOUR OF LOVE
Despite its shocking state of disrepair, an 1835 home is respectfully preserved and rehabilitated by its owner
BY ELISABETH KALBFUSS PHOTOGRAPHY: DREW HADLEY STYLING: JEAN MONET



IT WAS A JANUARY EVENING when a Boucherville, Quebec man went for a stroll and decided that the rundown, traditional Québécois-style home by the river was in exactly the spot he wanted to be. He knew the house; it was one street over from where he lived, and he knew it had been on the market for a while, “but I had never thought I could buy it,” he recalls. “It was very difficult to imagine how I could turn it into a beautiful house.”
Despite its decades of neglect, he had a sense that day of what this historic 1835 home could become if someone took the time and money to restore it. He bought it and spent a year getting the plans in place and meeting city officials to win approval and permits for the heritage project.
That’s when reality set in. One day when his mother and other family members had come for a visit, he took them to see the house that he’d bought. Their excitement turned to shock as they questioned whether it could even be saved. “I was pretty discouraged; they thought I was crazy,” he says. “I said, ‘Come see it when it’s finished.’ ”
There were other moments—looking around the inside after all the demolition for example—when he wondered whether they might be right. But as work got underway, it became his labour of love over two years of rebuilding to find and hire the right trades and craftspeople who would respect the home’s history as much as he did. –>
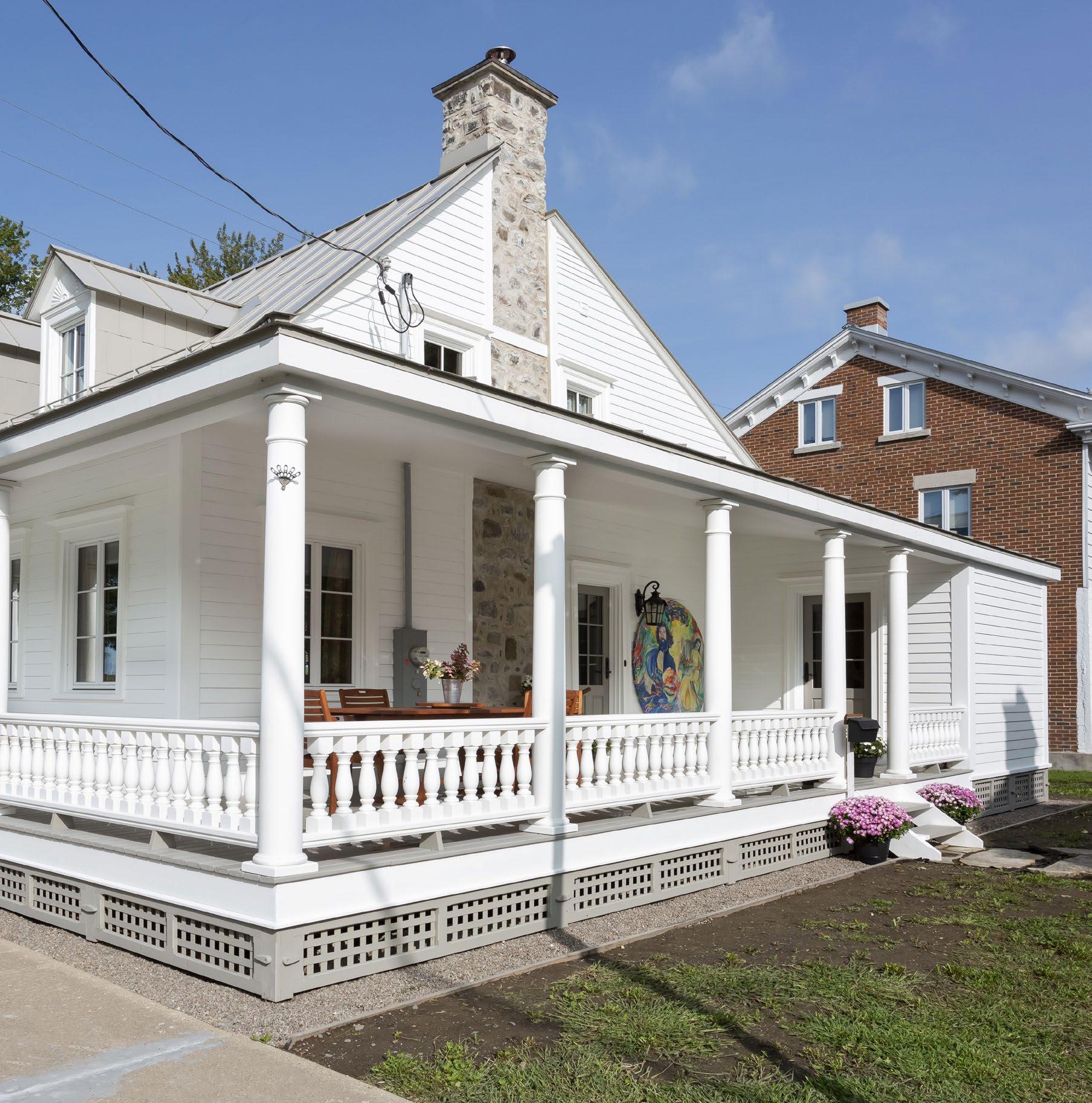

A metal roof, by Toits Métalliques des Cantons, and dormer windows give the home its traditional, oldQuebec look. Its grey colour allows it to harmonize with other heritage buildings in the neighbourhood. The homeowner wanted to restore and recreate as much of the original appearance as possible. Luckily, the house’s stone foundation was sound. The floors, made of wide-plank red pine, needed repairs, but spoke to how solidly the structure had been built; those old planks were two inches thick. Outside, the homeowner replaced the roof with a traditional metal one, opting for a warm, light-grey colour to harmonize with the other historic buildings in the neighbourhood.
“I didn’t want any modern additions,” he says. “There are no patio doors or even modern doors that fit the style. I wanted it to be close to what it would have been when it was constructed.” He did want an outdoor area to enjoy the riverfront location, and created a porch seating area. Boucherville artisan Eric Dumais Tourneur transformed the house’s exterior by creating an expansive, wrap-around veranda complete with columns and spindles. He also added ornamentation on the dormers.
The windows, too, needed to be replaced, and he found a window maker who could create casements with metal rods and latches. The homeowner acted as project manager for the rebuild, but says he had a lot of help from the team he worked with at Au Fur et à Mesure Inc. “I think they had as much love for the house as I did, and an appreciation for its history,” he says. –>

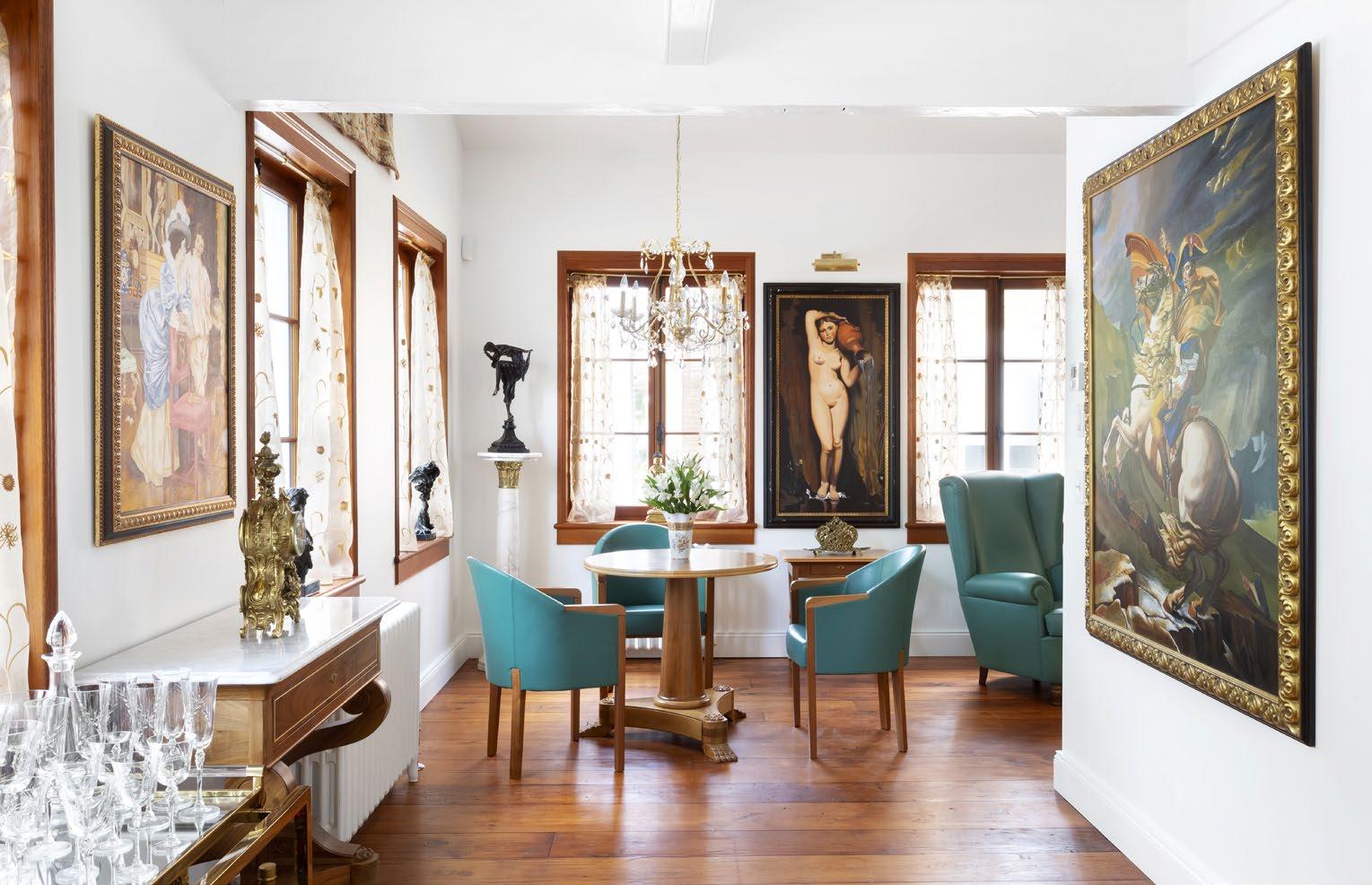
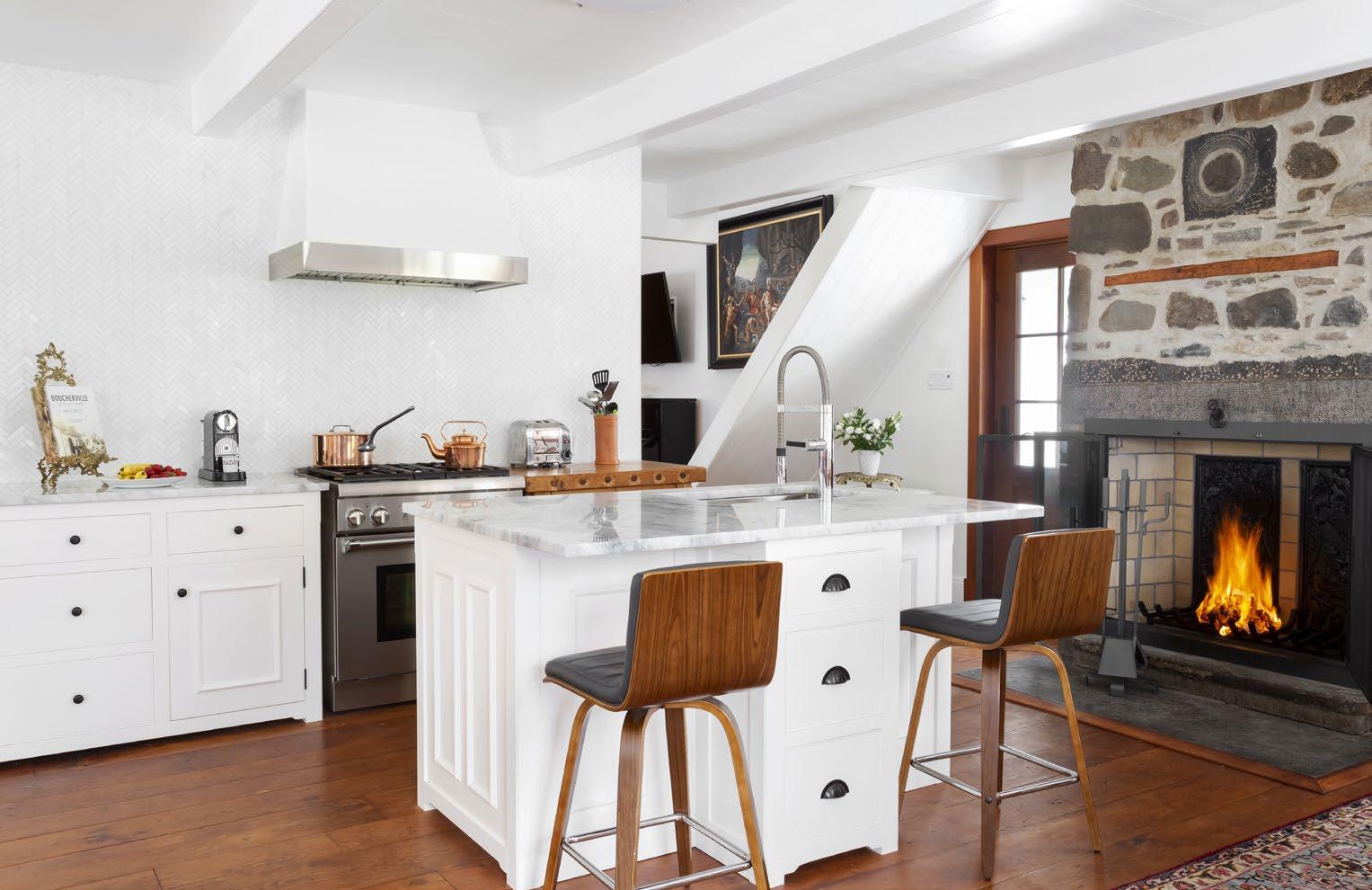
(Opposite) With corner windows looking out onto the river, this is where the homeowner likes to set up his computer to work. He chose minimal window treatments to make sure the view would be visible all around.
(Above) The homeowner confesses he has a weakness for French Neoclassical style, and purchased the white carved marble mantel and most of the furniture at auction. He commissioned artist Jacques Marcas to paint scale reproductions of classic artworks, including Jacques-Louis David’s Napoleon Crossing the Alps and others by Jean Auguste Dominique Ingres and PierreAuguste Renoir. (Opposite, below) The main kitchen area was designed to look like a service counter with seating. The homeowner didn’t want to clutter the space with wall cabinetry; instead, he had designer Jean Monet choose a plain white marble tile in a chevron pattern along the back wall. The refrigerator, freezer and pantry are hidden behind custommade doors around the corner from the seating area. Inside, it was a bit of a puzzle to determine how to preserve that historic integrity while accommodating such modern concessions as heat, running water and electricity. To avoid adding ducts for heating and air conditioning, the homeowner opted for, if not quite authentic period heating, at least an older-style radiator heating system. Plumbing and electrical works were concentrated in the middle of the house, behind the kitchen walls, where they could remain unseen.
On the main floor, the two living areas stretch along the outside walls, now newly insulated, with the kitchen at the centre. There are two fireplaces: a large stone hearth in the kitchen, and a more elegant one in the living area, with a mantel in carved white marble. While the house itself is true to its Quebec roots, the decor is European-inspired, in what the homeowner describes as a French Neoclassical style. Like much of the furniture, chandeliers, mirrors and objets d’art, the mantel was purchased at auction. –>
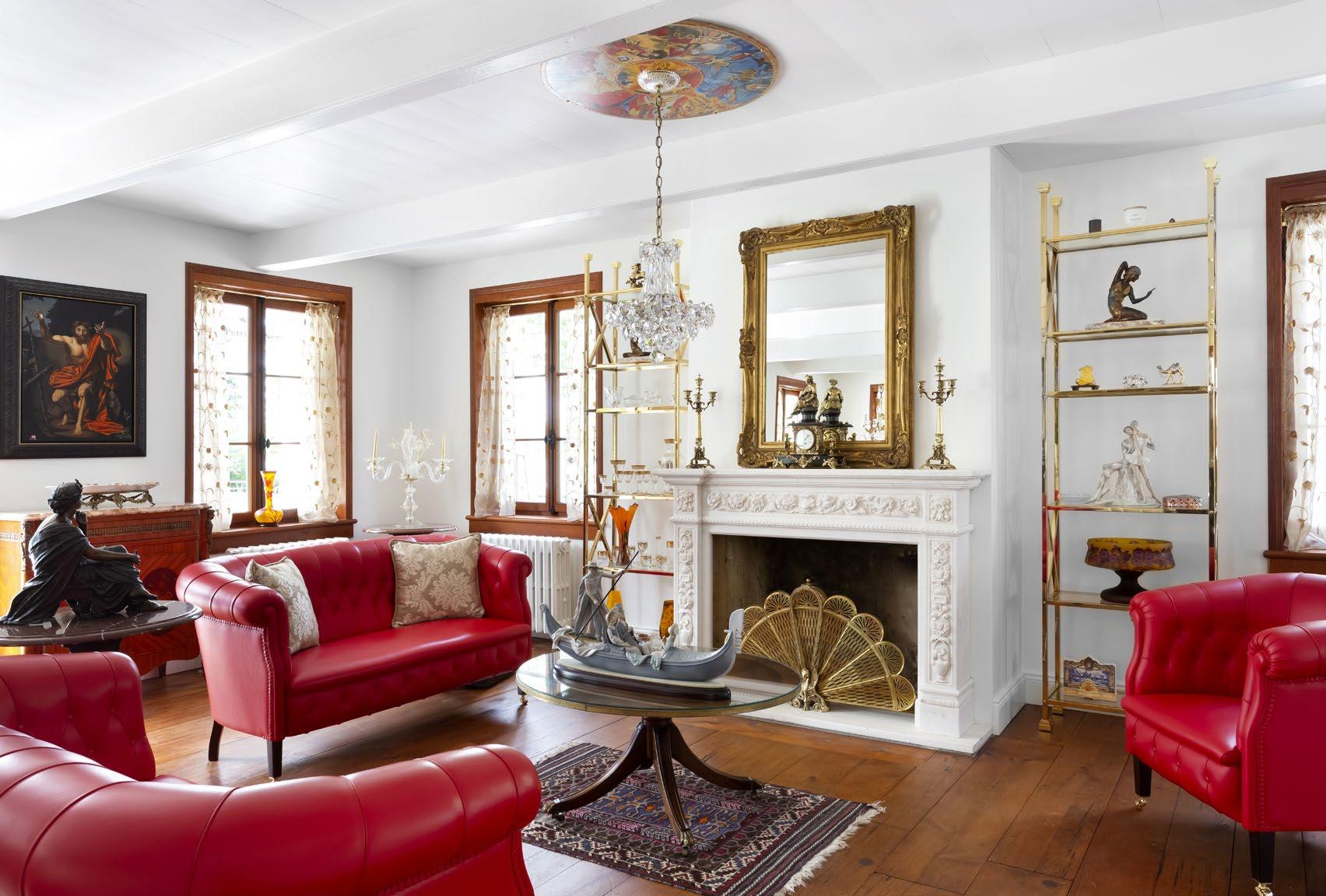

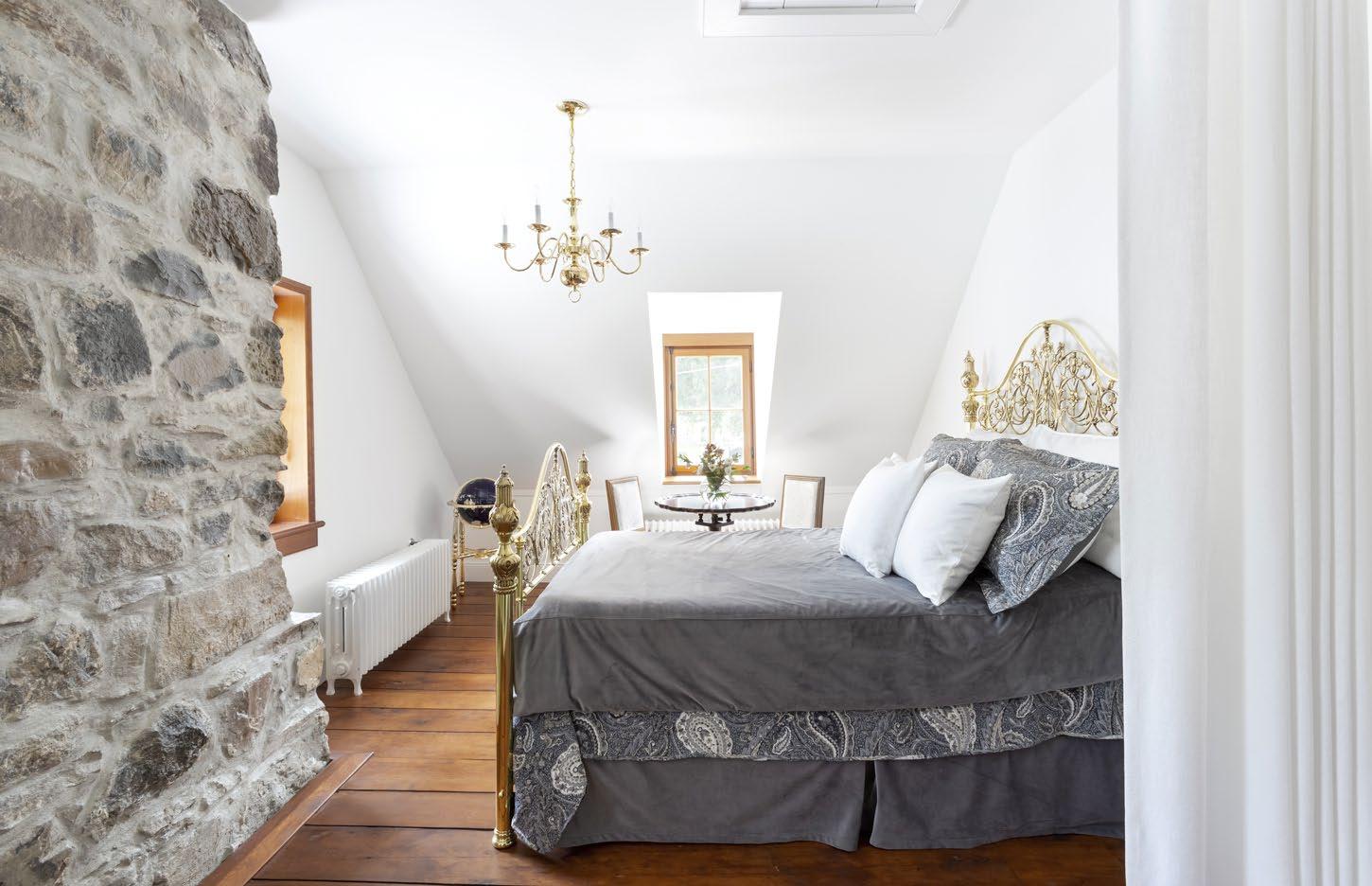
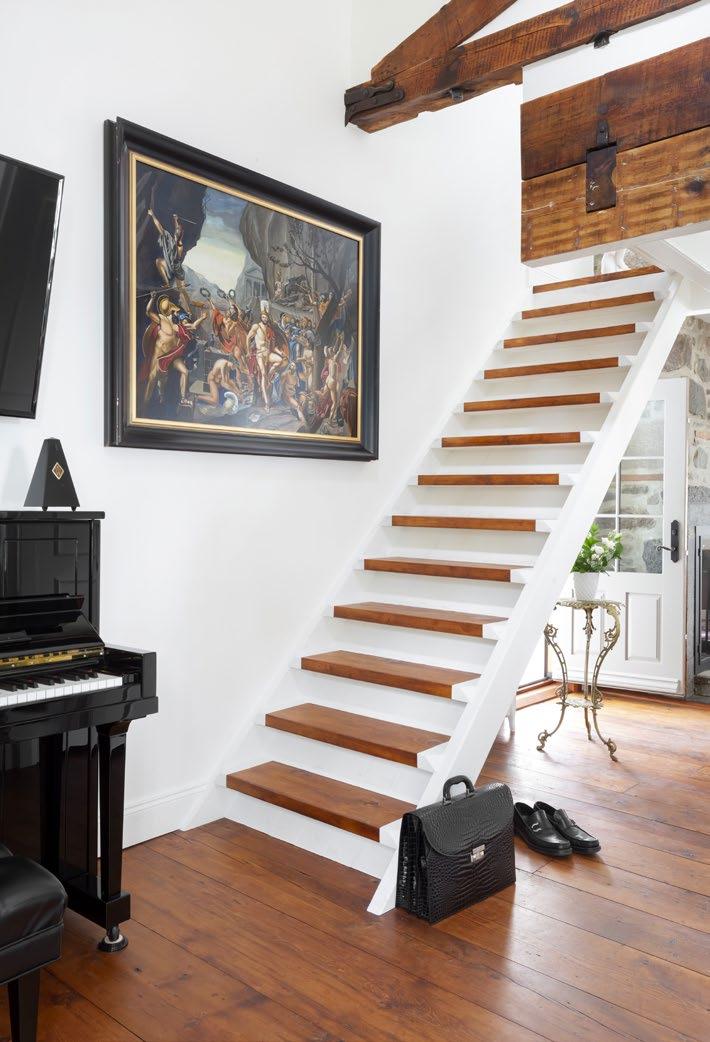
Upstairs, the homeowner reconfigured the space by transforming four small rooms into two good-sized bedrooms. Closets and the bathroom are in the centre of the home, accessible from both bedrooms.
Upstairs, the original ceiling height was only seven feet. “We raised it to eight feet, but there’s almost no attic left,” the homeowner says. When he bought it, the space had been divided into four small rooms. Now there are two good-sized bedrooms, with a bathroom and closets in the middle. The bathroom is accessible through sliding doors from both bedrooms.
Three years after her first visit, seeing the completed restoration, the homeowner’s mother was amazed at the home and gushed her approval, he says. “She couldn’t imagine it was the same house.”











