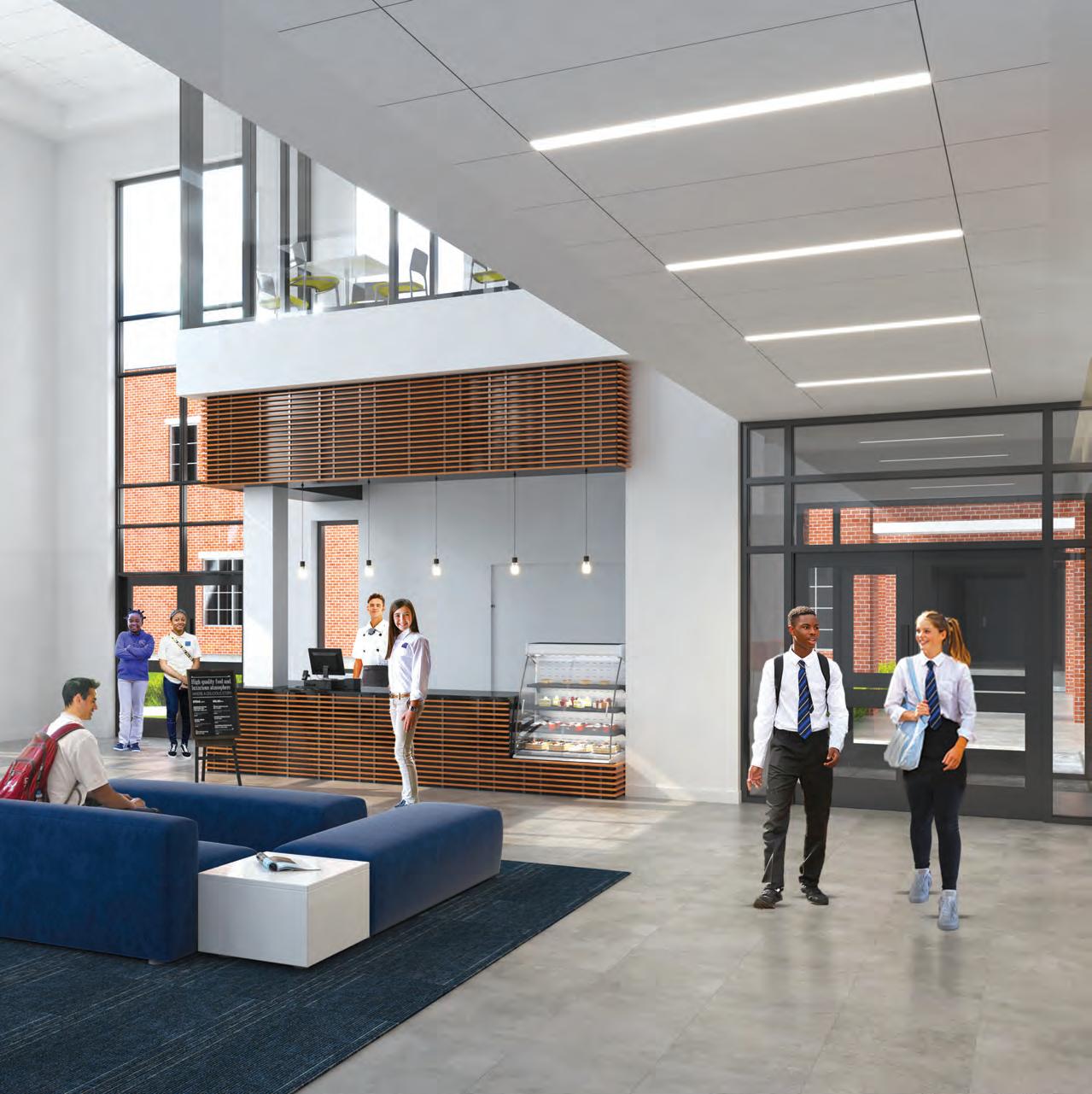
4 minute read
MURRAY INNOVATION CENTER
DIVINE INNOVATION FINAL DESIGNS REVEALED FOR THE NEW MURRAY INNOVATION CENTER
THE STORY OF THE MURRAY INNOVATION CENTER IS ONE OF GOD'S FAITHFULNESS AND A TESTIMONY TO MOUNT PARAN CHRISTIAN SCHOOL’S WILLINGNESS AND ABILITY TO FOLLOW THE WILL OF THE LORD. IN HINDSIGHT, WE RECOGNIZE A SILVER LINING IN THE CLOUD THAT HAS BEEN COVID-19. WE SEE HOW GOD SHOWED FAVOR TO OUR SCHOOL COMMUNITY AMIDST THE PANDEMIC AND ITS POSITIVE RIPPLE EFFECTS.
Advertisement

Front elevation of the Murray Innovation Center, scheduled to break ground in January 2021
NOW TO HIM WHO IS ABLE TO DO IMMEASURABLY MORE THAN ALL WE ASK OR IMAGINE, ACCORDING TO HIS POWER THAT IS AT WORK WITHIN US, TO HIM BE GLORY IN THE CHURCH AND IN CHRIST JESUS THROUGHOUT ALL GENERATIONS, FOREVER AND EVER! —Ephesians 3:20-21

Murray Innovation Center rear elevation and quad facing Lake McDonald, scheduled to open January 2022

During the period of quarantine this past spring, MPCS was given the precious gift of time — time to pause and assess the feedback provided by our stakeholders on the conceptual designs of the Murray Innovation Center. After working on the initial building design concept, MPCS realized the need for some modifications for the construction-design phase of the process. In early 2020, MPCS enlisted the services of Tom Ingram of TVS Designs in Atlanta, whose portfolio includes projects for Pace Academy, Auburn University, and the University of Georgia. Mr. Ingram’s commitment to our project has spurred new energy and innovative ideas into the Murray Innovation Center plans.
Thankfully, by having proceeded with updates to the final design before the arrival of COVID-19, MPCS has efficiently continued to make great progress on the project despite the spring shut-down.
THE PLANNING COMMITTEE HAD THE TIME TO DILIGENTLY REASSESS THE CONCEPTUAL DESIGN'S SAFETY FEATURES, AS WELL AS THE PLACEMENT OF THE BUILDING TO MAXIMIZE OUR NATURAL LANDSCAPE.
We were given the opportunity to further enhance the innovative instructional spaces planned, as well as consider renovation of current buildings on campus. The result of this thoughtful consideration of use and design is a final building plan that keeps intact all of the innovations of the original design for enhanced programming and instruction, with added features to further enrich education.
These enhancements include a dedicated space for a robotics field, additional classroom spaces, and a technology-rich classroom for collaborative work, which is modeled in the collegiate-style used at Clemson University. Additionally, the Murray Arts Center's lower level will receive a renovation to allow visual arts classes to join the rest of the arts department under one roof. The students, parents, and teachers of the Directed Studies program have enjoyed their transition to the Rowland Cabin. The enhanced design plan also capitalizes on features that students enjoy in the cabin, supporting social and emotional well-being and offering more serene learning environments overlooking MPCS' Lake McDonald.
As is apparent from the updated renderings, the appearance of the building’s exterior has been revised in response to safety concerns, with the desire to have the new building flow seamlessly with our current campus structures. Students involved in the design process spoke passionately about bringing attention to God’s creation and our beautiful campus. Enhancements to the building design do just that. For instance, the lake-facing commons area and quad will provide a picturesque spot for future classes and events. This placement of the new building takes full advantage of the enviable MPCS campus and lake vistas, while providing for a collegiate-like quad experience in proximity to the commons area and Roost café.
The new science labs, digital lab, makerspace, and fabrication lab are all included in the final design, with improved layouts for student experiences in every STEAM discipline. The building also offers teacher offices and much-needed storage. A “quiet” room, to be used for study, prayer, and discipleship, joins four additional academic classrooms that will be available for use by all subject areas. A technology-rich classroom will also be available for teachers to leverage in their instruction.
Through the refinement of the Murray Innovation Center design, MPCS has been able to protect academic program plans, while expanding on our ability to create community spaces for use by the high school and our entire community. These updated renderings reflect the attention to detail sought in providing an exceptional space that supports our core values of being Christ-centered, learning focused, community-oriented and pursuers of excellence.
NOW THAT THE PLANS HAVE BEEN FINALIZED AND THE CONSTRUCTION BLUEPRINTS HAVE BEEN CREATED, WE EAGERLY LOOK FORWARD TO THE MURRAY INNOVATION CENTER’S GROUND-BREAKING THIS WINTER. MAY GOD CONTINUE TO SHOW HIS FAVOR TO OUR MPCS COMMUNITY AND ALL THAT TAKES PLACE ON THIS CAMPUS TO RAISE SERVANT LEADERS WHO WHONOR GOD, LOVE OTHERS, AND WALK IN TRUTH.


Interior rendering of new high school commons area, Roost café, and makerspace (above)







