Christopher Miller

Strasbourg National School of Architecture
Portfolio 2023




Portfolio 2023


— Education
Master of Architecture, 2021 - 2024
Strasbourg National School of Architecture, France
License of Architecture, 2018 - 2021
Strasbourg National School of Architecture, France
High School (BAC STI2D Architecture), 2015 - 2018
Lycée Le Corbusier, Illkirch-Graffenstaden, France
— Experiences
The Tiny House 2021 Architecture Competition, 02.2022 Impact Competition, in collaboration with Sooyeon Mo
mlnp architects, 08.2021 - 09.2021
Seoul, South Korea — [references book writing, and conceptual approach, done remotely because of Covid]
Metzger Carrelage, 07.2019 - 08.2019
Sarre-Union, France — [laying tiles, interior renovation, and basic manual labour]
— Softwares
SketchUp, ArchiCAD, AutoCAD
Modeling and conception
V-Ray, Enscape, Twinmotion, Lumion, Photoshop
Rendering and editing
— Languages
French, English, German, Hungarian, Korean
Native, B2, B1 and beginner 2
Enthusiastic, rigorous, but also introverted, I always try to open up to the world around me in order to imbue my Architecture with it.
This means meeting new people, whether in France or elsewhere, through travel, promenades or reading, or even good food.
The world, its culture and its history are Architecture's best friends, and I believe that each of the ways in which we intend to develop our project must be embraced in its entirety ; « all or nothing — tout ou rien » as I like to say.

Born the 9th December 2000
34 xxx xx xxxxxx, Strasbourg, Alsace, France
(+33) 6 xx xx xx xx
christopher.miller@strasbourg.archi.fr
Typology : Educational and sports center
Location : Barcelona, Catalonia, Spain
Size : 17 000 [sports center] — 7800 [tower] m2
Located in Barcelona, one of the world capitals of architecture, but also of sport, now has a new archetypal sports center, the Interlace. In the common view, this type of facility is nothing more than a succession of simple spaces, deprived of multidisciplinary interaction.
Here, however, the way in which it is incorporated into the Cerdà block has been revisited, making it possible to accommodate sports that are usually bulky in a small space. Paradoxically, there is an athletics track floating like the rings of Saturn around a stack of basketball, futsal and tennis courts. There are also pools dedicated to swimming and diving in the basement, not forgetting the Humans Sciences Library for the most studious. The concept of disciplinary transparency is a major feature of the project, made possible by the metal framework, which gives a glimpse of each athlete in the four corners of the building.
There is a constant dynamism at the heart of the complex, enhanced by a metropolitan dose with this skyscraper serving as a landmark on the skyline of the Catalan city, topped by a cross formed at the crossroads of disciplines.
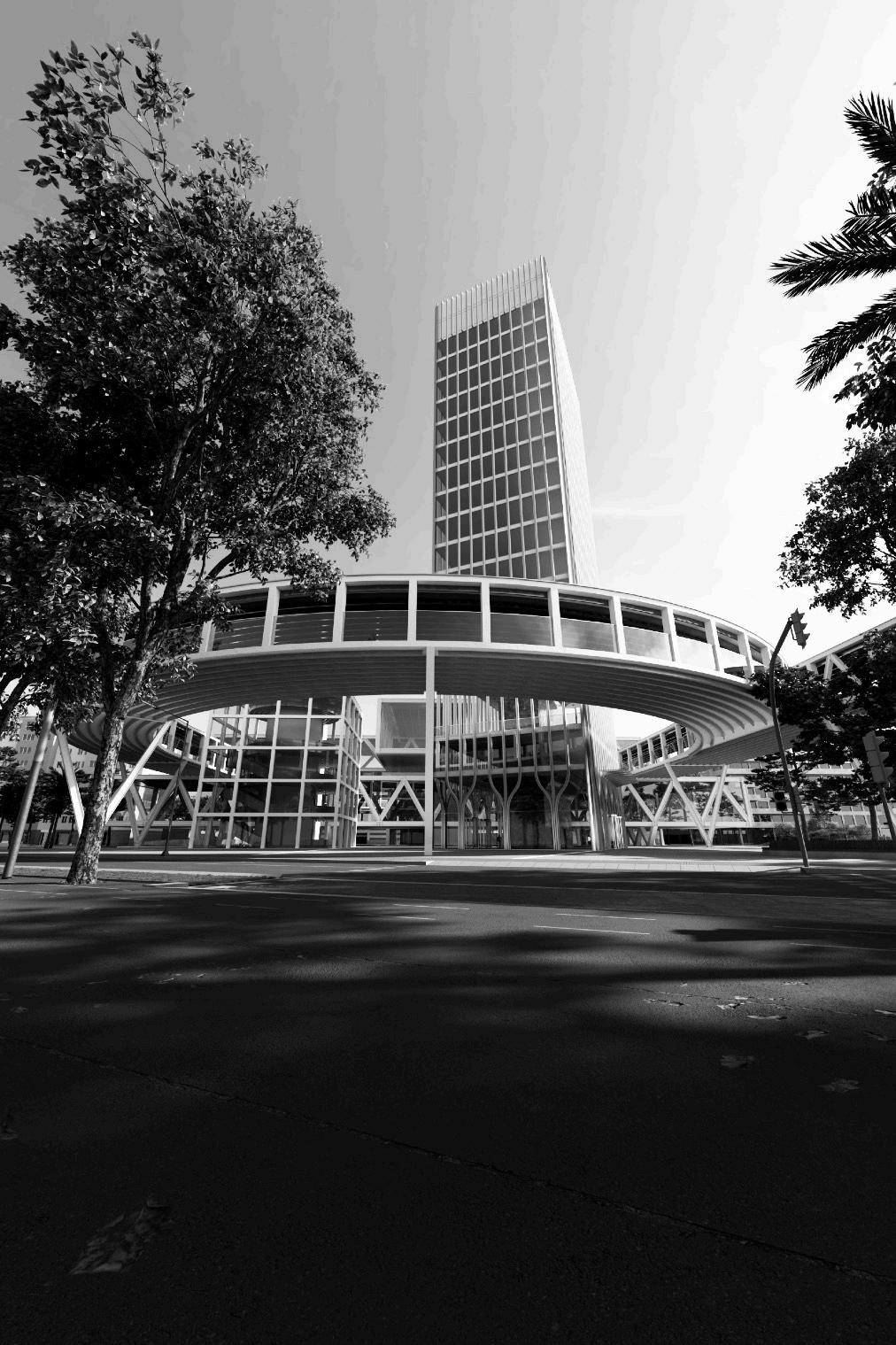
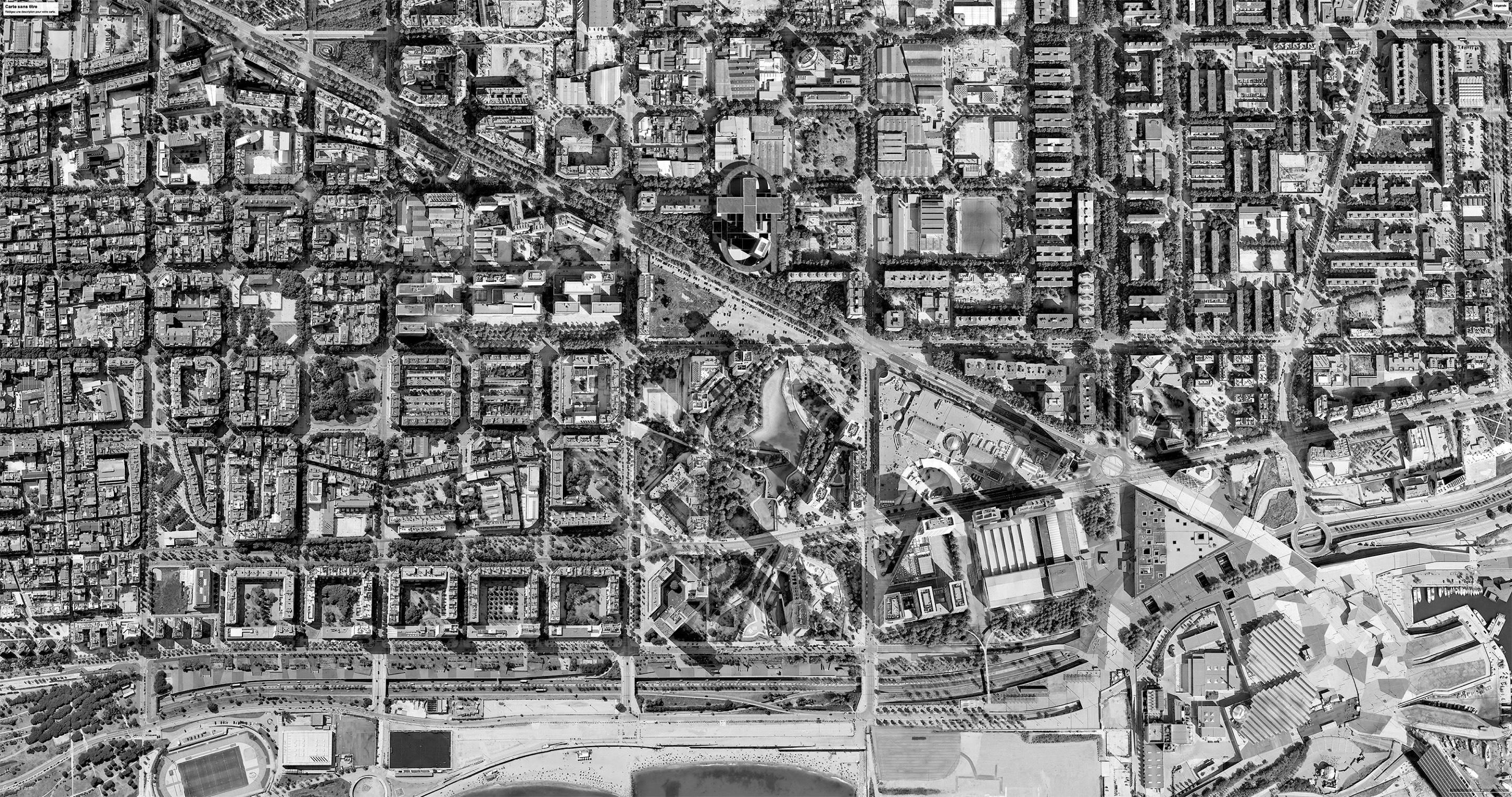
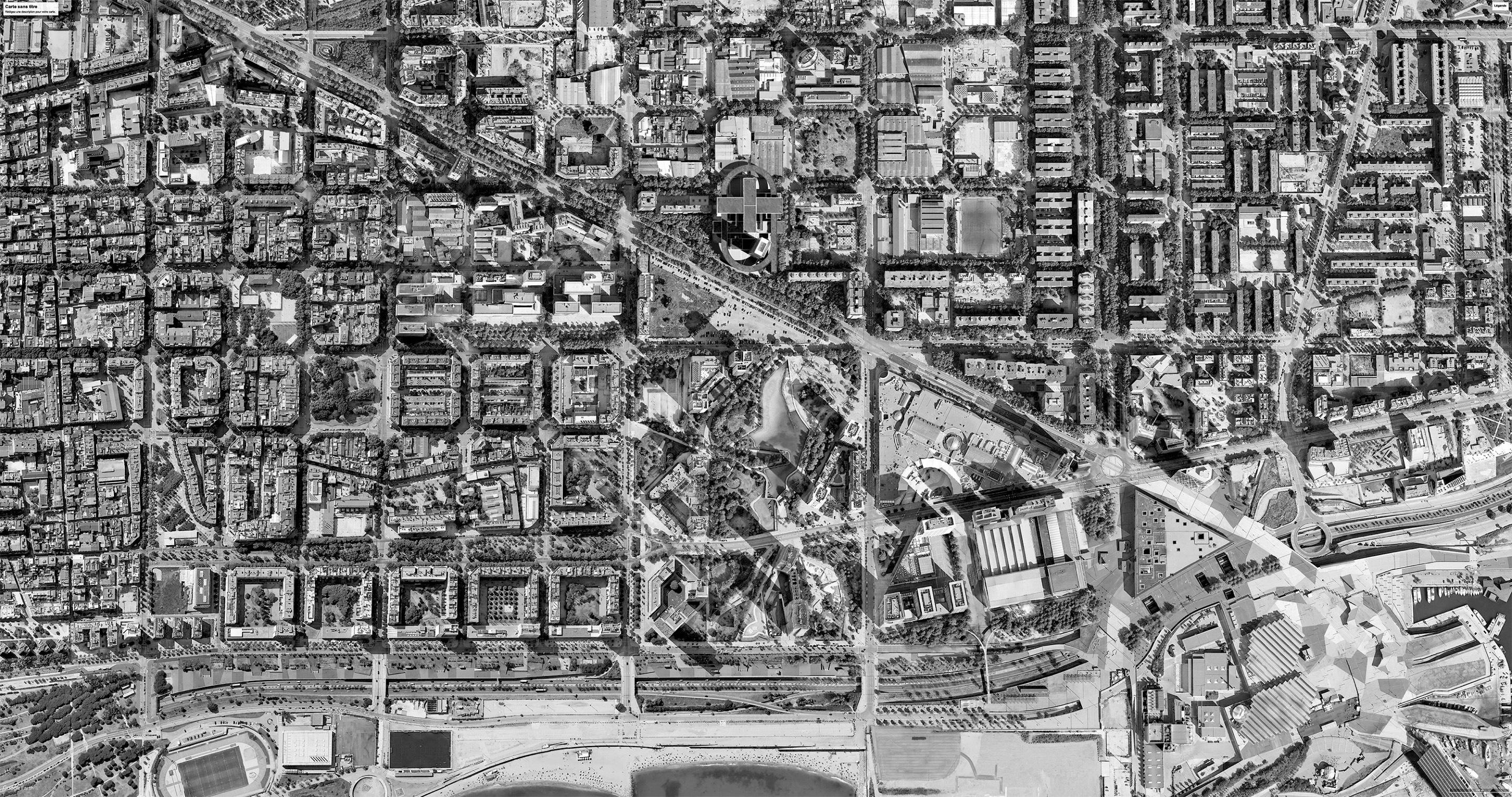




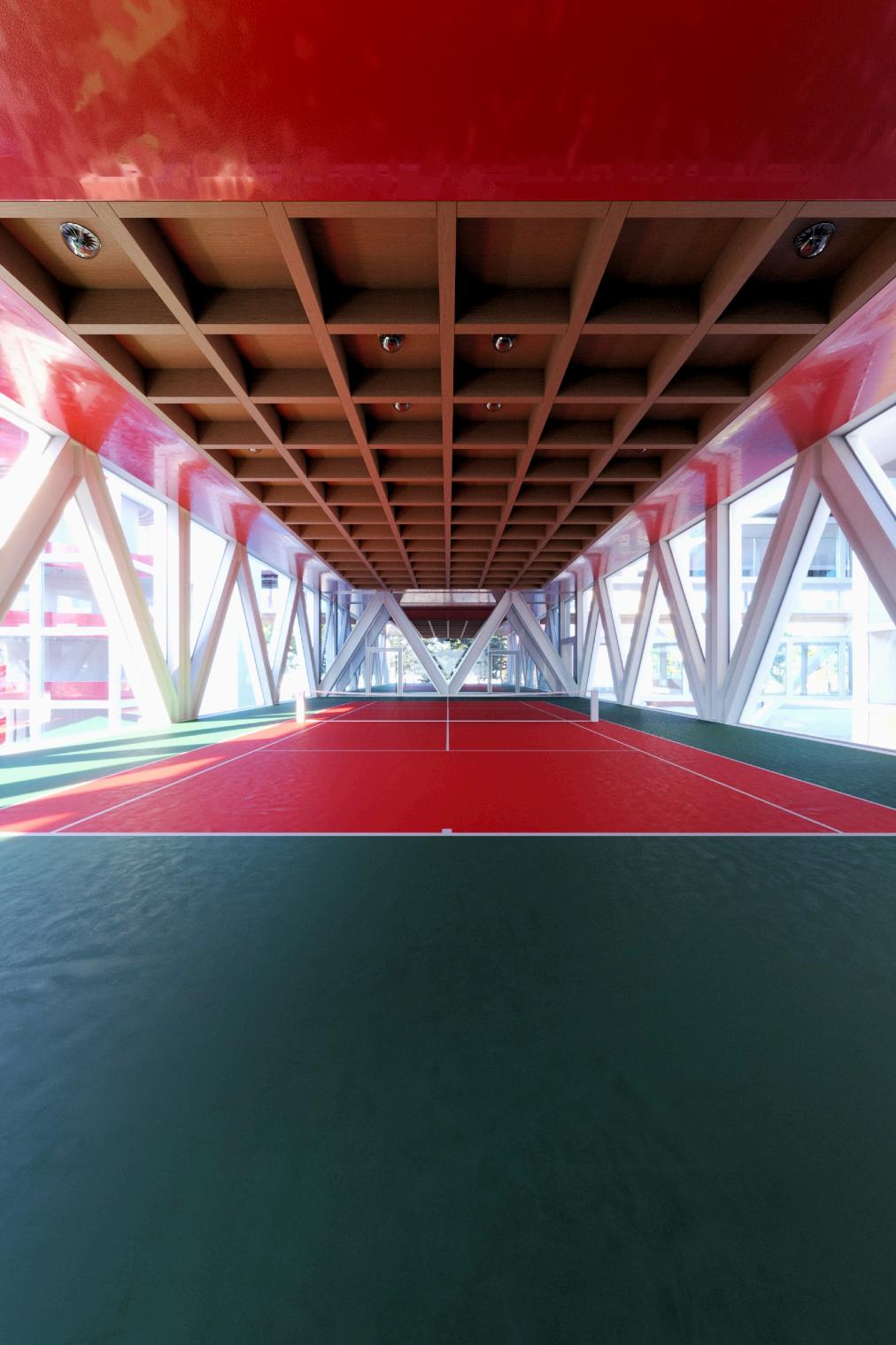
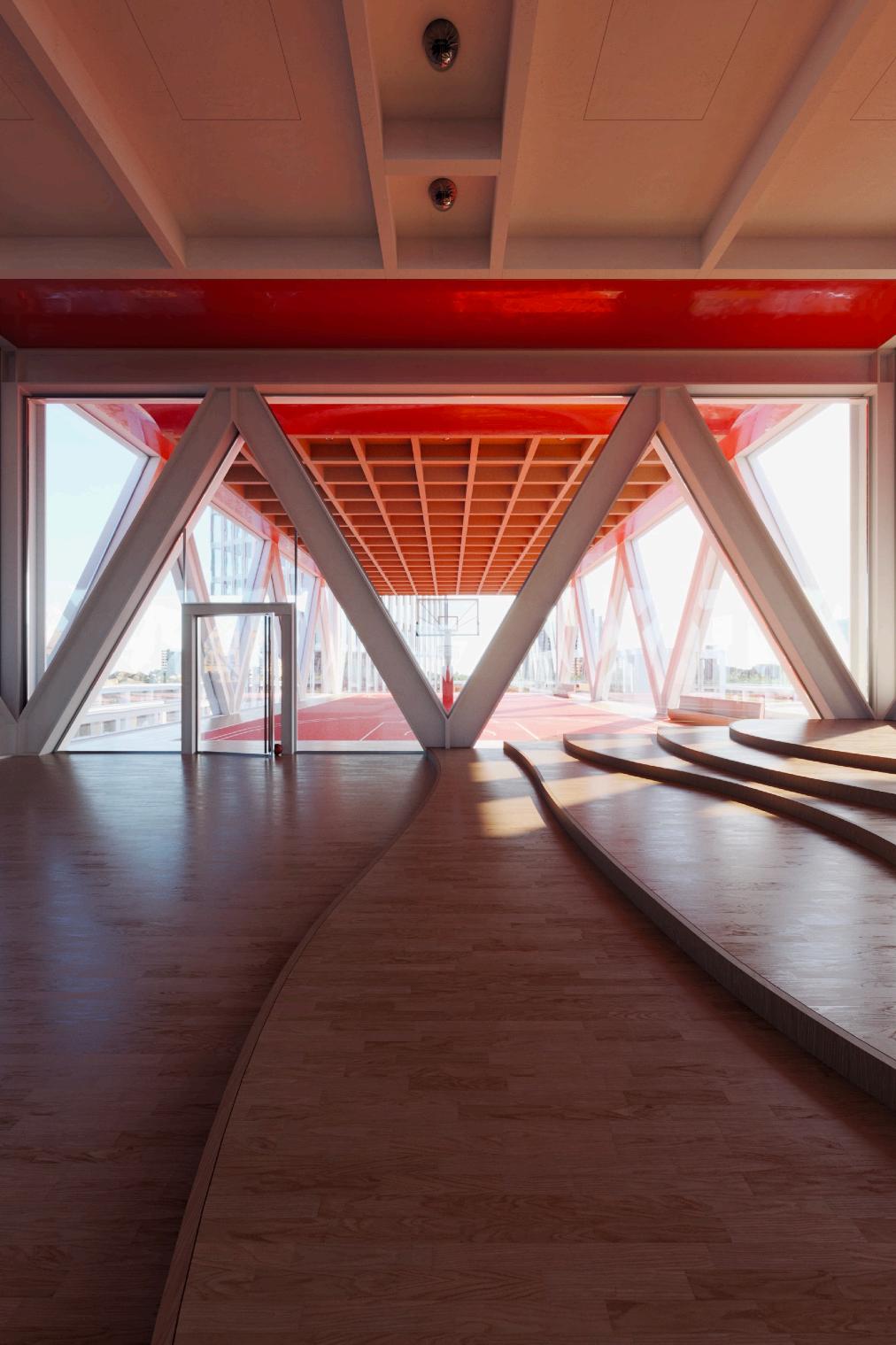
Location : Strasbourg, Alsace, France
Size : 1580 — 1050 — 405 m2, 29 dwellings
Set in a dynamic neighbourhood of Strasbourg, the project is built on a drab site with two synthetic football fields.
On an urban scale, the buildings take account of the perspectives provided by the streets and surrounding buildings to fill the void once created by the pitches. The facades, carefully punctuated with openings and colours, serve to conceal panoramic terraces for each flat, and have the role of occlusion by creating a play of shadows as the day goes by.
The three buildings are staggered for reasons of lighting, and are served by multiple green alleys, offering a landscaped setting that was previously non-existent, and ideal for families. The park created for the project is home to a host of public amenities designed to benefit as many people as possible.
The aim of this demonstration is to show that, in an urban environment, it is possible to bring architecture to life, in a way that is different from the monolith, and that can serve the needs of residents by providing them with space, light and comfort.

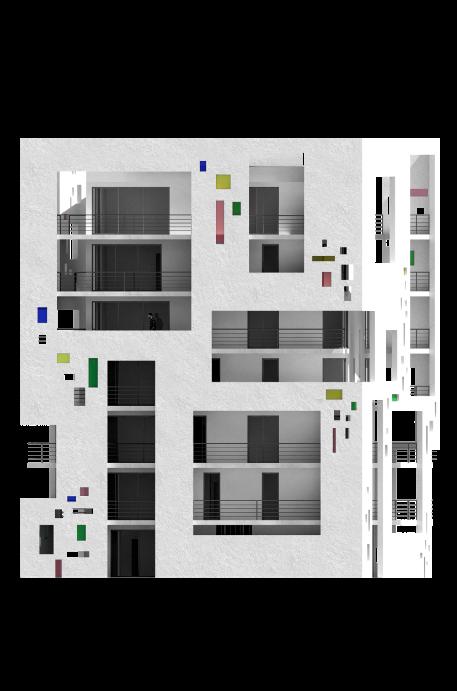

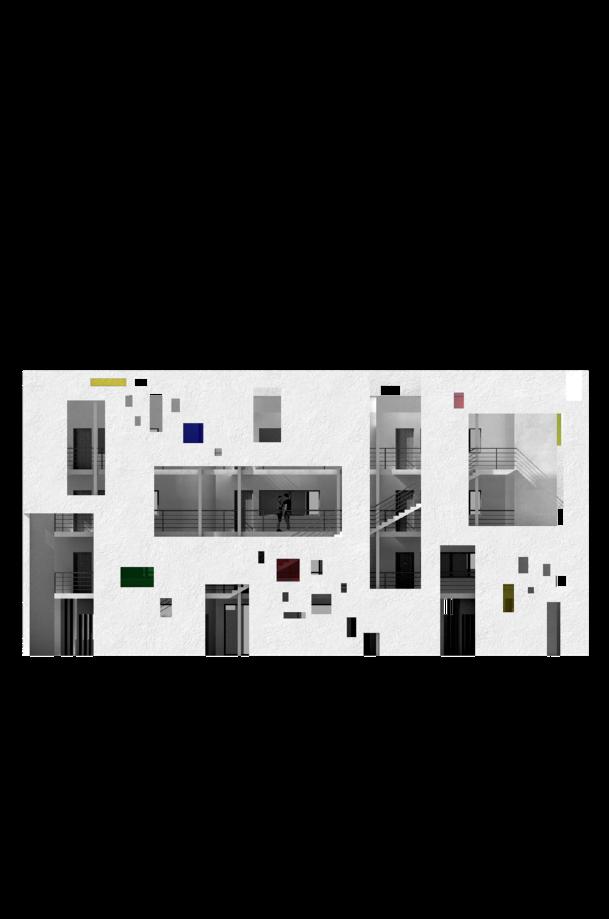
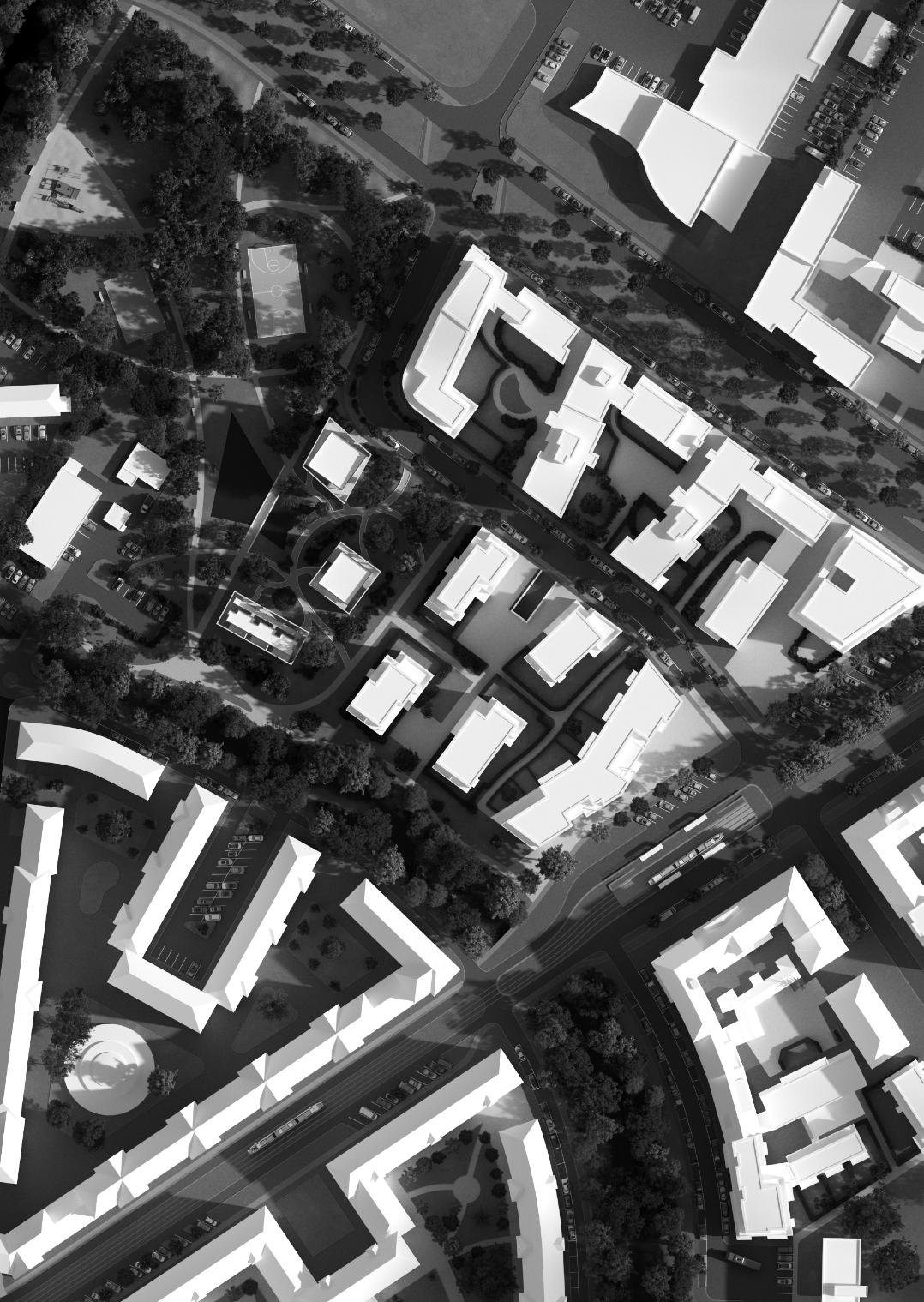
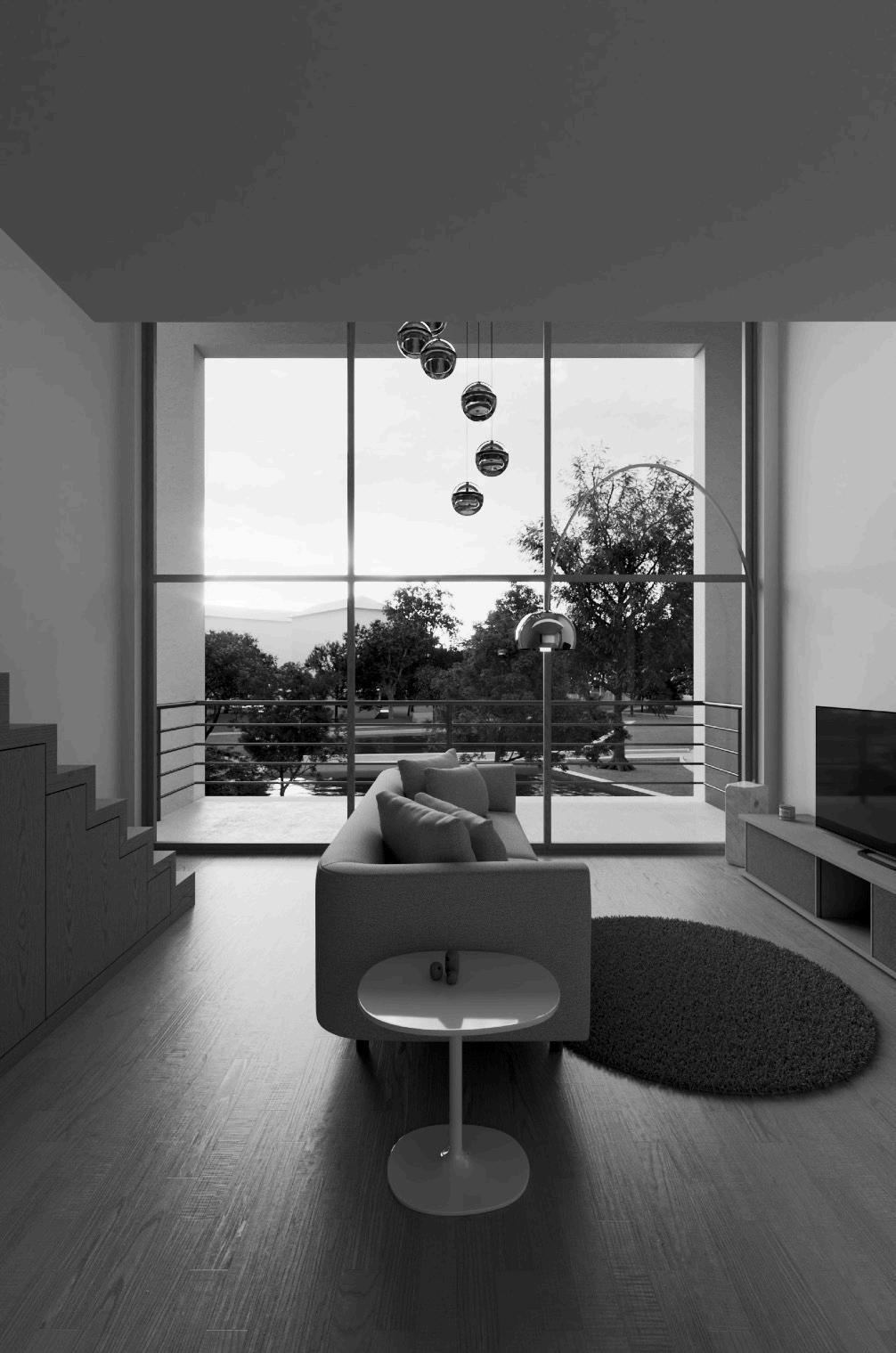
Typology : Library
Location : Strasbourg, Alsace, France
Size : 920 m2
In my opinion, the priority in a library is the comfort of the user, and to achieve that, I've made sure they feel like at home.
This results in alcoves organised so that the user can work, read, browse the web, listen to music or even watch movies. Each workspace faces the park, offering a soothing, calm view. All the alcoves have large windows, bathing the space of natural light.
But comfort doesn't just mean personal space, it also includes circulation areas, which are often small and leave a feeling of oppression. My solution is to provide wide circulatory spaces to facilitate the flow within the library.
Outside, there is a duality between the facades. The choice to create a complex facade with a strong impact, marked by alcoves, surprises pedestrians and invites them to discover more. In contrast, the facade that is most exposed to urban noise embodies simplicity, with small openings and a modest entrance.
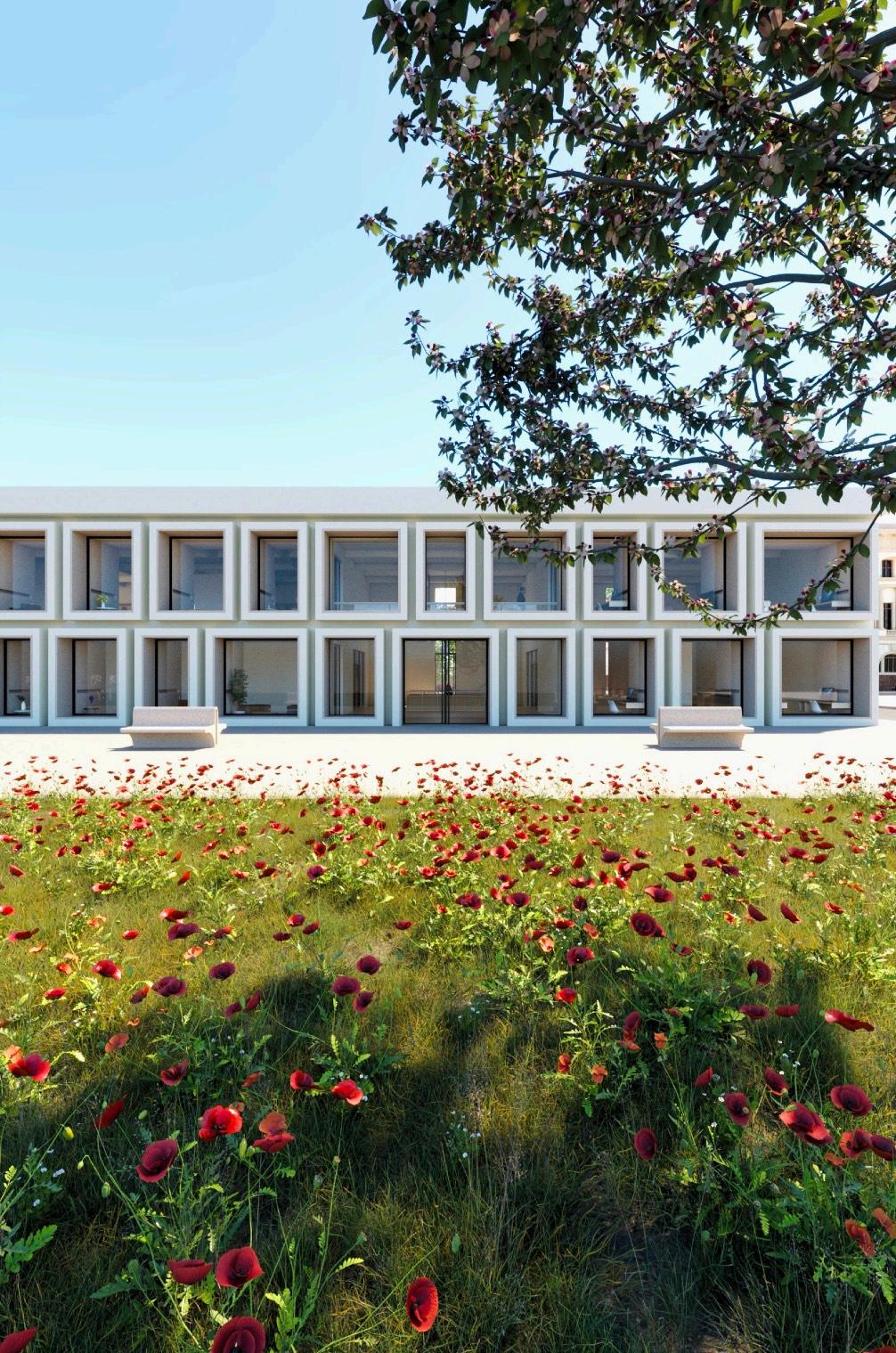
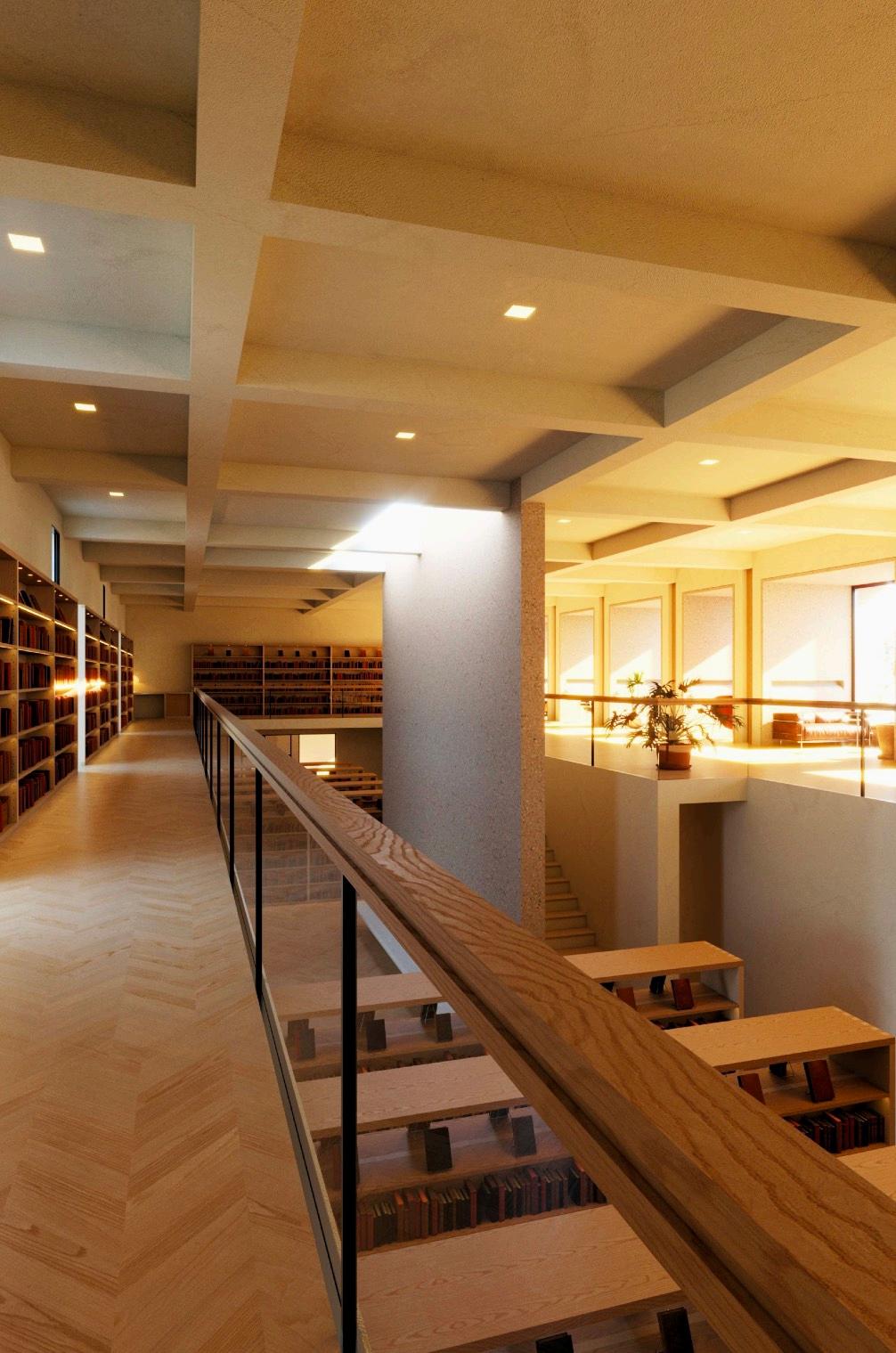
Location : Rio de Janeiro, State of Rio de Janeiro, Brasil
Size : 19 500 m2, 91.8 m high
In the heart of one of Rio's central mountains, this tower hosts a range of cultural and leisure activities based around the art of music and scenography.
Initially difficult to access, the summit of Morro da Providência has been made more accessible thanks to the union of this tower and the cliff, now linking bottom and top. The overall volumetry is divided into three simple and clear spaces, housing the exhibition, music and dance areas at the summit. The whole structure is clothed in an irregularly meshed moucharabieh to provide the best possible protection from the Brazilian sun, and to ensure that the spaces along the cliff face are not overshadowed.
As for the interior spaces, they are laid out around an external peripheral circulation in order to take advantage of the air flows, and once again, to protect the central spaces from the heat. Nevertheless, everything remains very open, and is punctuated by terraces where you can enjoy the beautiful views over the southern part of Rio de Janeiro.
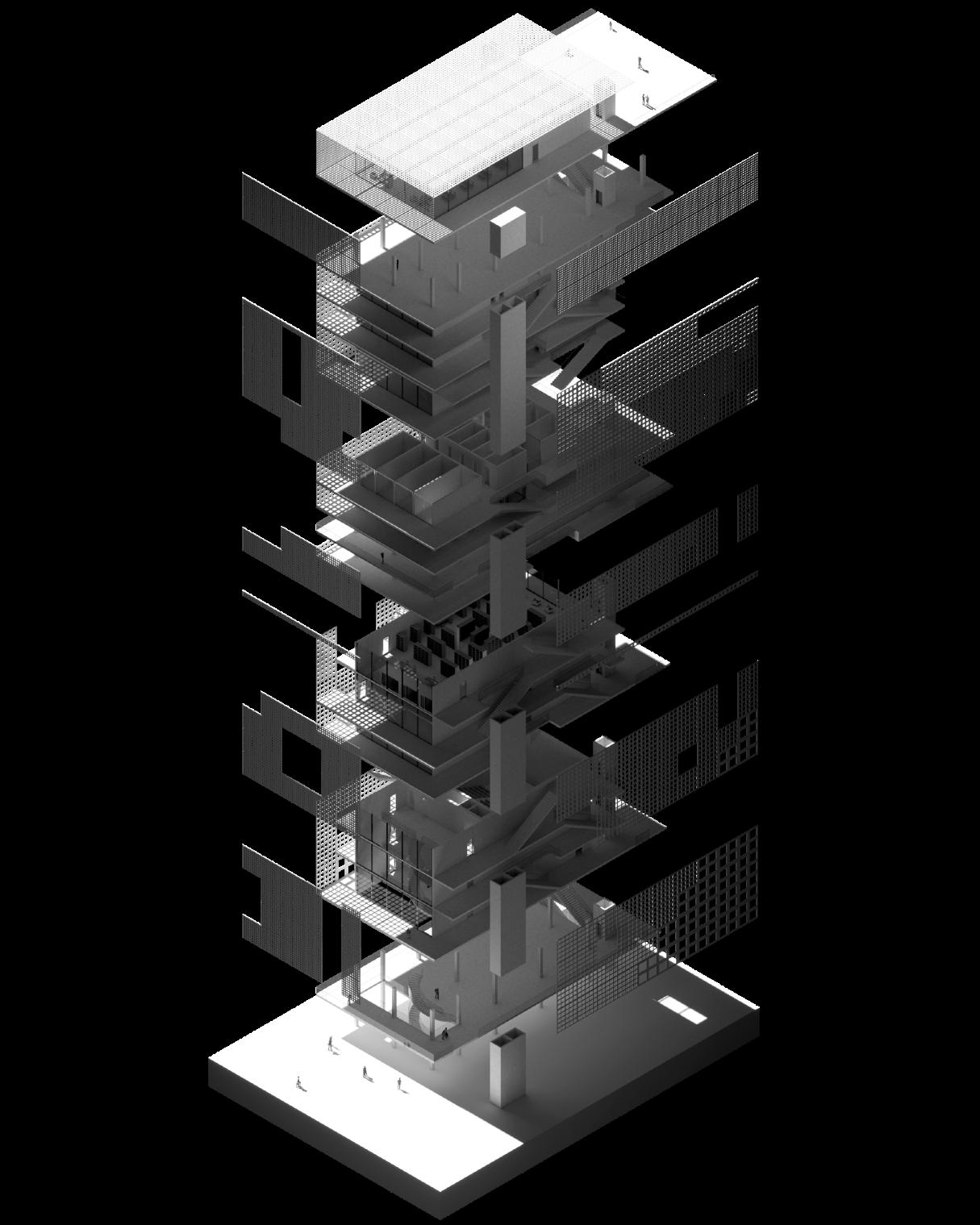
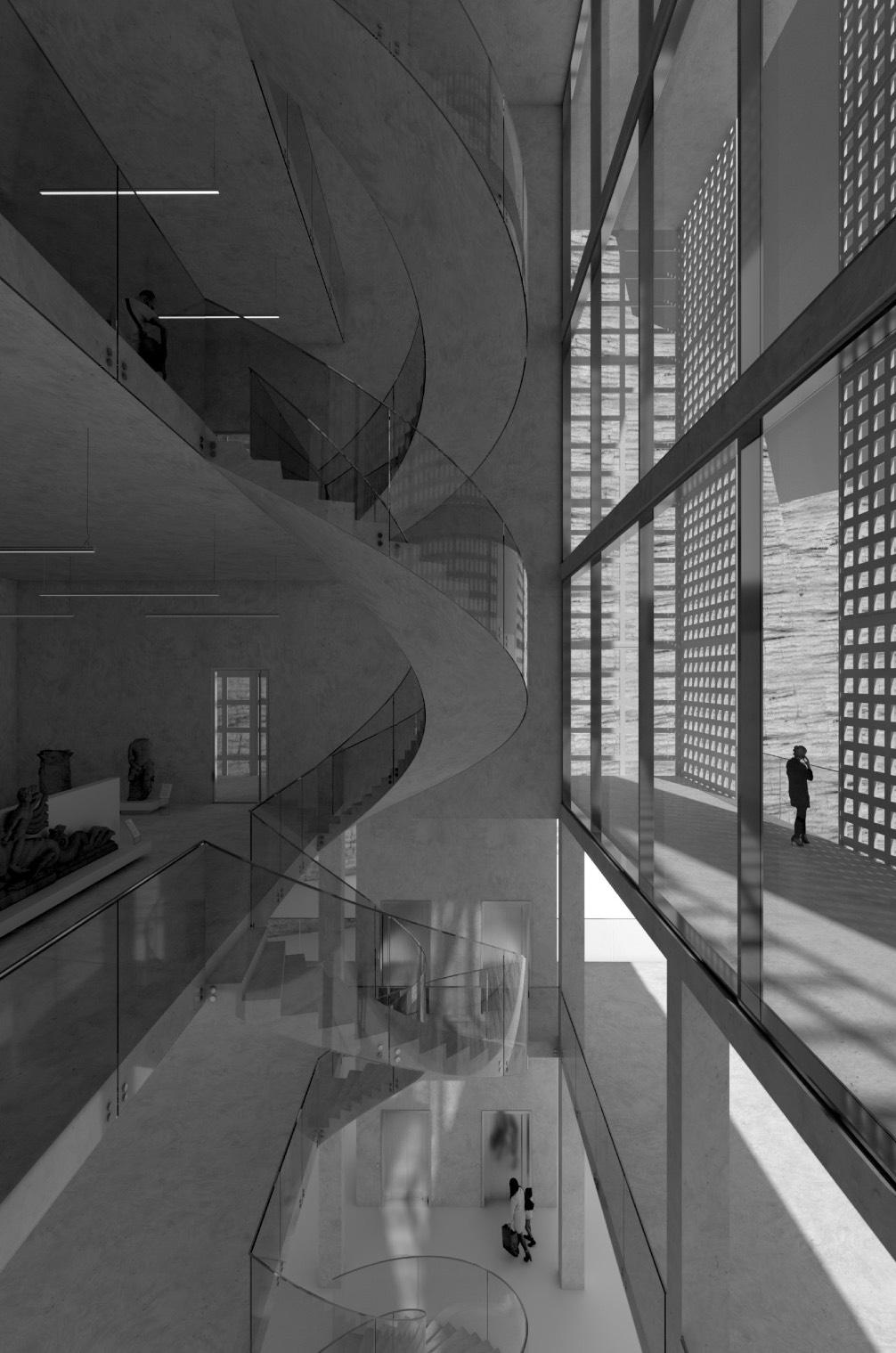



 Bouquet of Tulips, from Jeff Koons — Paris 8e
Bouquet of Tulips, from Jeff Koons — Paris 8e