1
1Curriculum Vitae
2Academic Projects
Sadeghieh MultiStory Parking
“Balaland” rooftoP for an office
“MuSeuM of nothingneSS” Pavillion
Table Of Content
3Practical Experiences
“Chitgar” residential
“Bagh-shater” Complex
guilan pavilion Workshop
4Formal Experiments
“Symphony of DeStruction”
“DiStortion”
Ai experimentS
3
Mohamadreza Pakdast
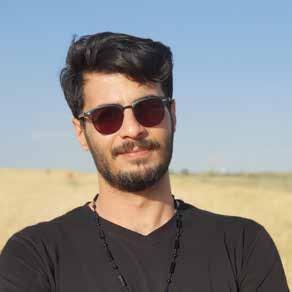
I’m an architecture graduate with a strong passion for exploring the theoretical, philosophical, and practical aspects of the built environment. My experiences in both construction and conceptual design allow me to bring a unique perspective to my work and create thought-provoking spaces. I’m fascinated by how history and society shape architecture’s evolution, and I strive to create designs that reflect these complex forces.
Contact
+989361167207
M.r.pakdast@gmail.com
Experience
Radnegar Naghsh Consulting Engineers (Tehran, Iran)
BIM Modeler & Architectural designer
Full-time, On-site
Jan. 2023 - Present
MDG Office
Architectural designer

Freelance, Remote
Sep. 2022 - Jan. 2023
Guilan University (Rasht, Iran)
Active member of “Students learned society”
2017 - 2020


Daresh Landescape Design (Rasht, Iran)
Architectural Intern
Part-time, Hybrid
May 2017 - May 2018
I am responsible for BIM modeling on construction site, as well as designing interiors and details based on as-built situation.
I was in charge of architectural design and preparing 3D models and 2D drawings for residential projects.
I actively organized and participated in various events and workshops in an academic environment.
I took part in various projects as an intern to learn and gain experience.
Education, Courses & other Experiences
• Guilan University, Faculty of Architecture
Bachelor of Architecture, BArch
2017 - 2022
• Reading Architecture
Coach: Yaser Mousapour
• Domino’s Ghosts
Coach: Yaser Mousapour
Software Skills
2D Drawing:
3D modeling:
BIM:
Rendering:
Presentation:
Others:
Languages
• Persian: Native
• English: Fluent
AutoCAD
Sketchup pro
Revit
Enscape
Photoshop
Adobe Audition
• Remains of the utopia
Part of the executive team.
Coach: Arash Basirat
• Guilan Pavilion Workshop
Part of the executive team.
Supervisor: Maziar Hemmati
Rhinoceros
Indesign
Camtasia
Other Interests
• Singing
• Music
• Philosophy
• Literature
CV
Academic Projects
Aug. 2022
SADEGHIEH MULTISTORY PARKING
Maskan-e Mehr, rasht, Iran
thesIs Project
The Sadeghieh Multistory Parking is a project that aims to transform the traditional public parking structure into a dynamic and engaging space for the community, by challenging the notion that parking structures lack architectural or spatial qualities.
6
The project is a unique collage of three distinct components: parking, public space, and drive-in cinema. By combining these elements, the project seeks to create a dynamic and multifunctional space that can benefit urban facilities and promote social interactions within the community.
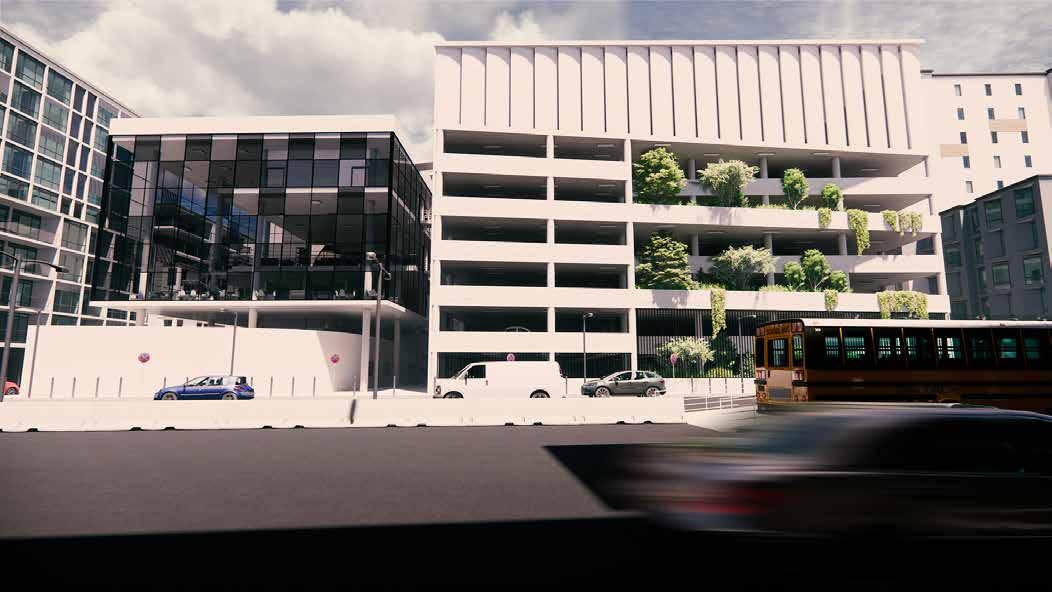
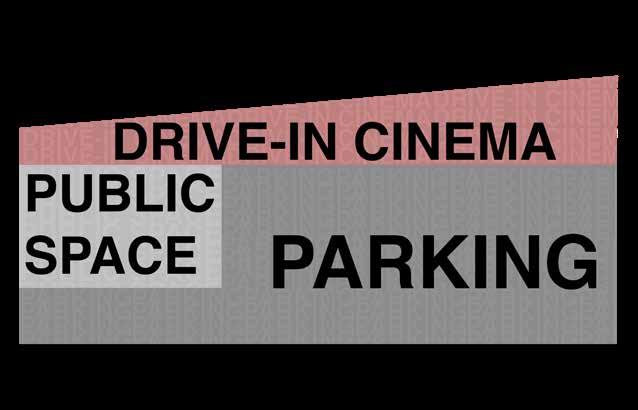
7 SADEGHIEH MULTISTORY PARKING
The parking represents an attempt to redefine the concept of ‘public parking’ and to approach the city at the scale of a commercial architecture project. By exploring innovative solutions and incorporating elements such as public space and a drivein cinema, the project aims to transform the traditional parking structure into a dynamic and engaging space for the community.
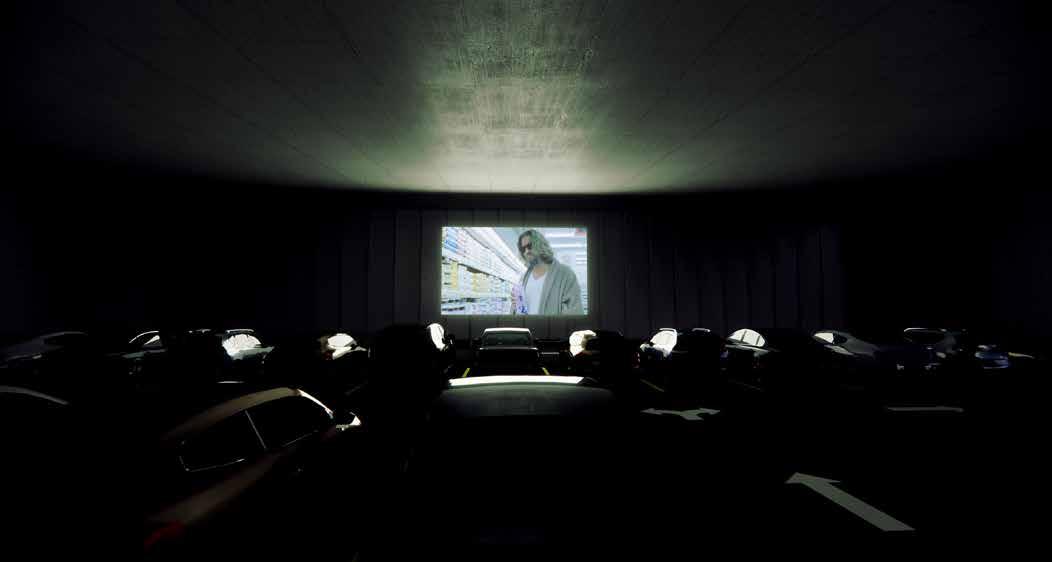
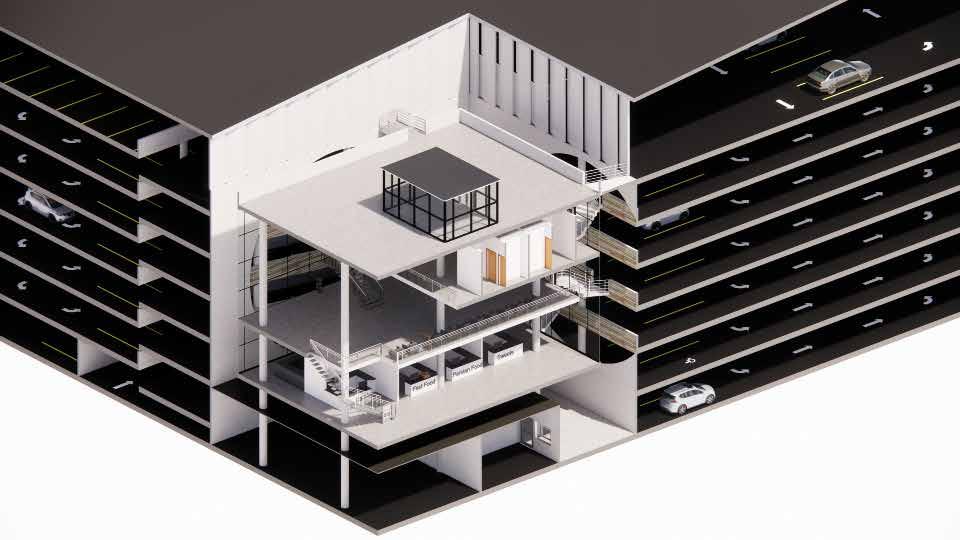
8
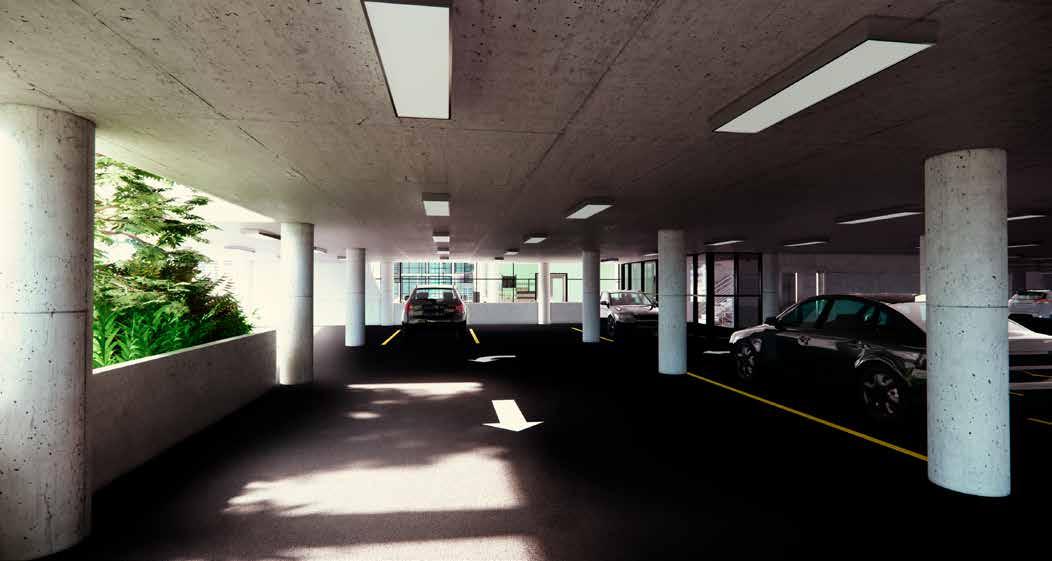
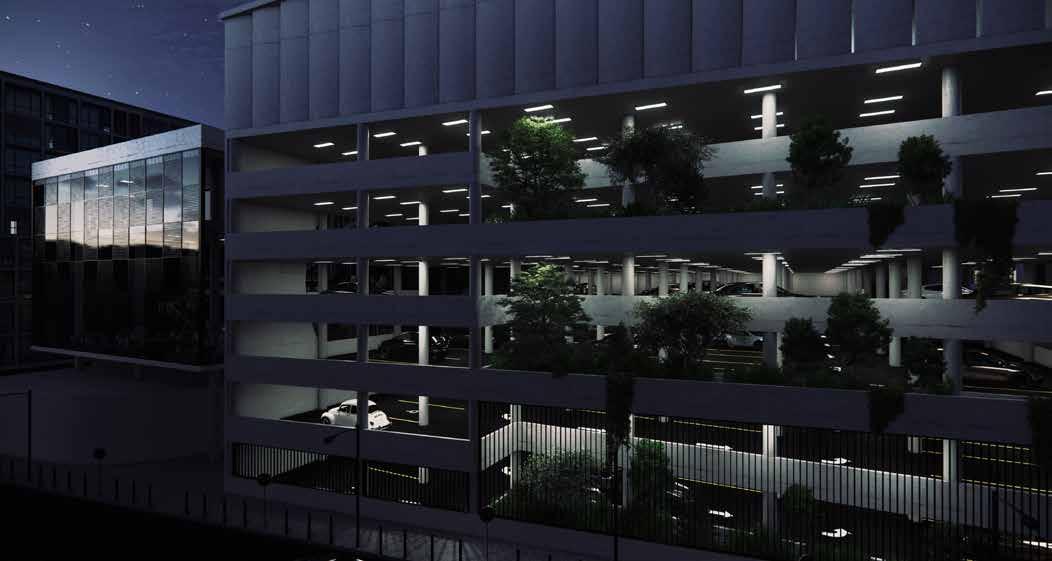
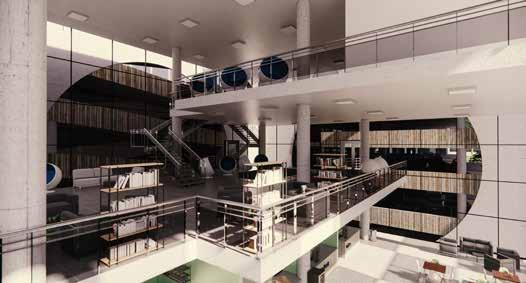
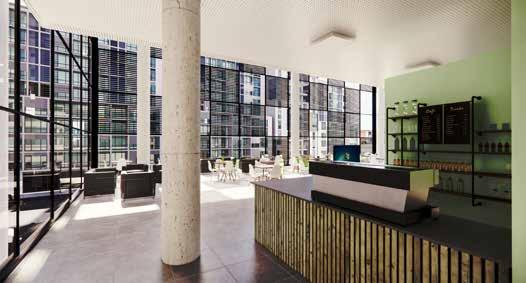
9 SADEGHIEH MULTISTORY PARKING
“BALALAND” ROOFTOP FOR AN OFFICE
2nd district of tehran, iran Zigooart competition entry in corporation with milad heydarian & pouria mohamadpour
Rooftops are often disconnected from the city, limiting their use to seasonal and temporary activities. How can rooftops be organized to better integrate with the surrounding environment and accommodate different programs? Additionally, can rooftops play an effective role in relation to the building and the city as a whole?
10
Mar. 2022
The rooftop space is activated by harmonizing programs, creating a diverse public space that combines relaxation and entertainment. Individual rooms, TRX sports area, game rooms, a mini bar, TV room, and open courtyardlike space are designed to contrast the formal spaces of an office building, emphasizing harmony and synchronization.
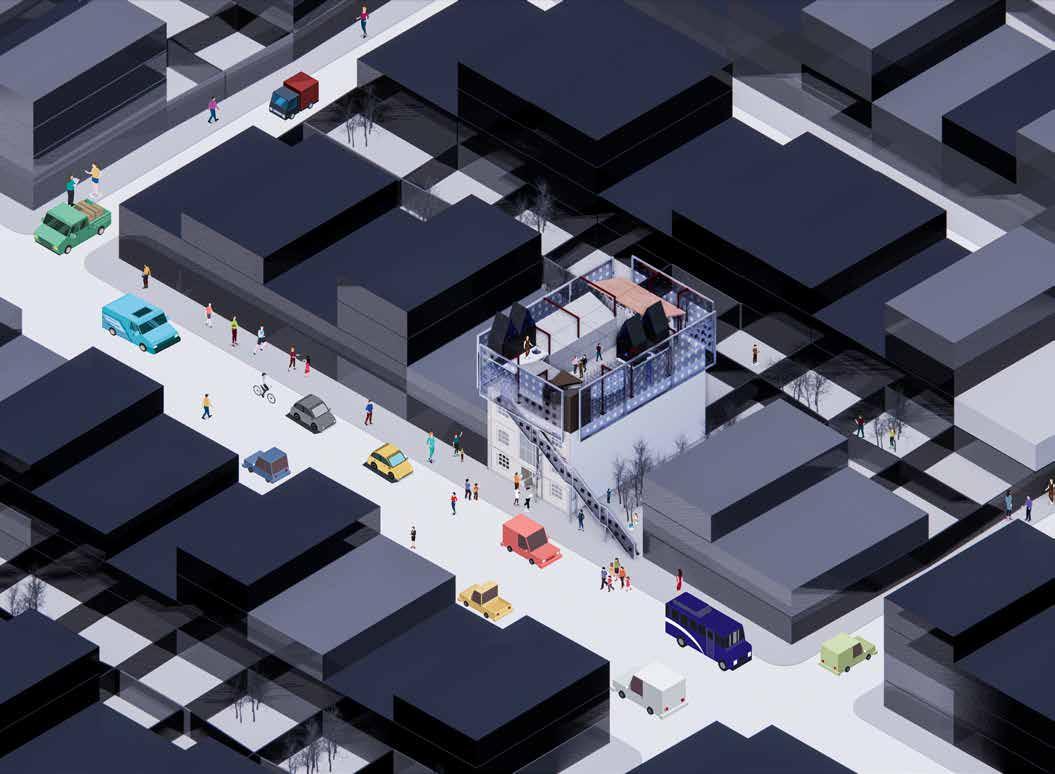
11
“BALALAND” ROOFTOP FOR AN OFFICE
The central courtyard’s open structure is a key architectural element that fosters integration among people. The spatial design carefully considers the relationship between positive and negative space, transforming rigid areas into semi-transparent spaces. This approach encourages activities to occur in close contact, reducing physical barriers and adding depth to the space.
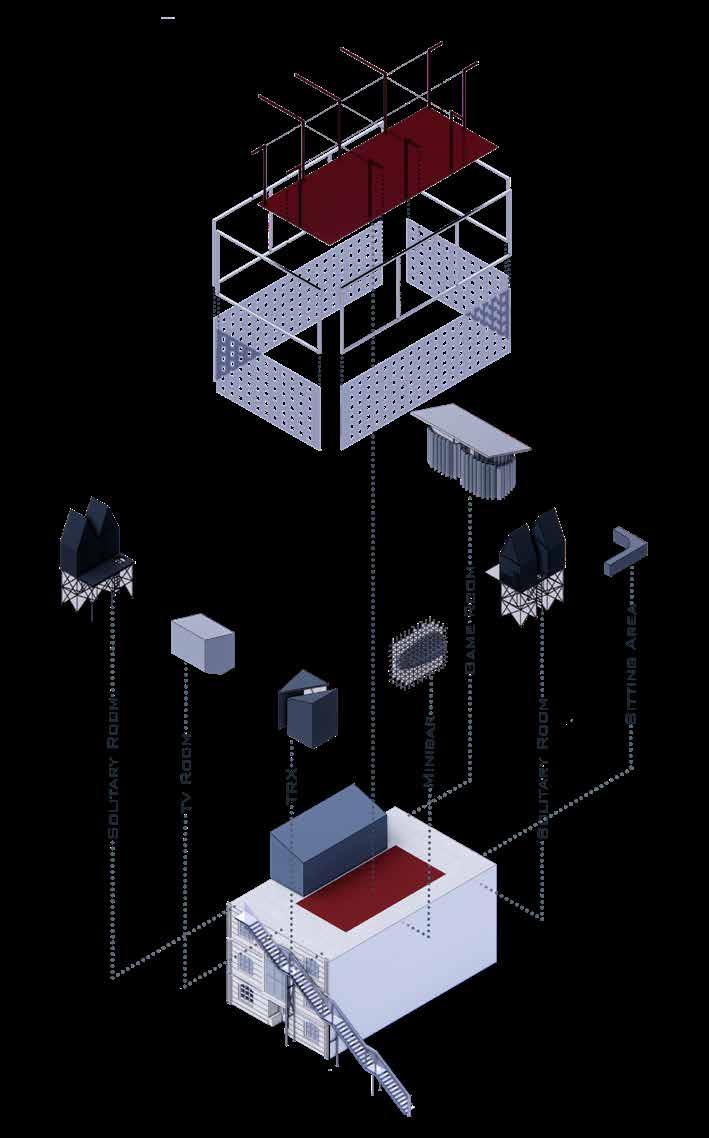
12
Designing the rooftop space in Tehran’s second district takes into account the importance of the urban view. Breaking away from traditional architectural elements, the railway is liberated and stretched towards the sidewalk. It serves as a dynamic display of urban activities, reflecting the events and skyline of the city. The presence of the staircase captures the imagination, creating ghostly and moving images that symbolize both dynamism and stability.
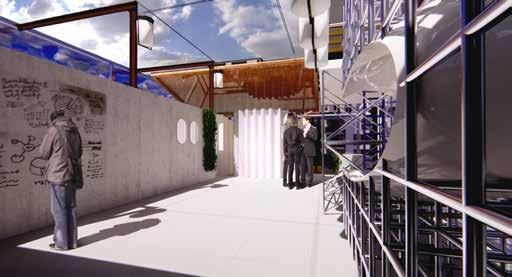
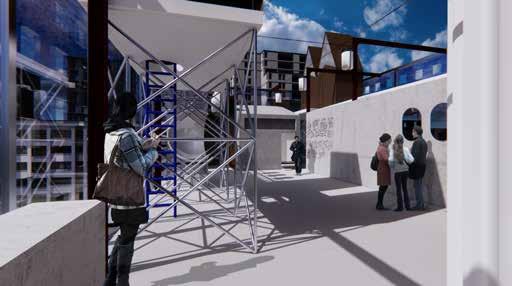
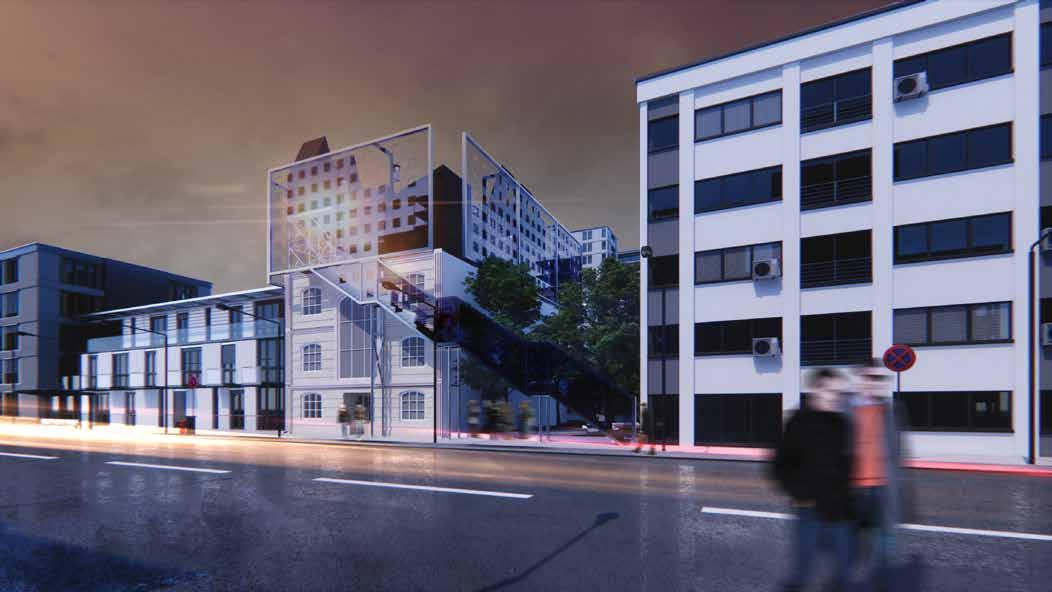
13
“BALALAND” ROOFTOP FOR AN OFFICE
All in all, this project redefines rooftops by integrating them with the surrounding environment and diverse programs. Harmonized spaces, including individual rooms, sports areas, game rooms, a mini bar, TV room, and an open courtyard, create a vibrant public realm. The central courtyard fosters integration, while the interplay of positive and negative space adds depth. Liberating the railway transforms it into a dynamic display reflecting urban activities and the skyline. The staircase adds movement and stability. Overall, this transformative approach enhances the building and the city, creating engaging spaces for the community.
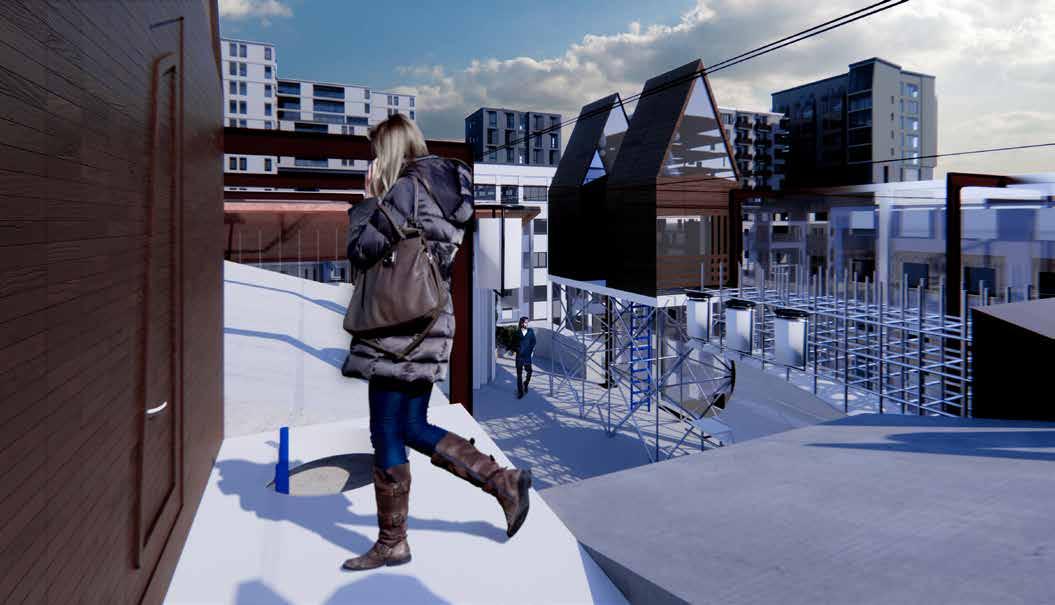
14
semi-transparant relation Between negative & positive spaCes




15
ClassiC struCture of Courtyard
“BALALAND” ROOFTOP FOR AN OFFICE
“MUSEUM OF NOTHINGNESS” PAVILION
Panzdah-e Khordad Street, tehran, Iran
PerSonal Project
This project aims to establish a horizontal relationship among three distinct approaches to architecture, which are explained in the upcoming pages, without giving priority to any particular one. By simultaneously incorporating these approaches, a unique and unified outcome is achieved.
16
Aug. 2021
° Image:
In academia, diagrams and logical processes take precedence in evaluating and creating architecture, often overshadowing the architect’s unconscious imagery. Nevertheless, these images carry immense significance as they reveal the author’s individuality. In this project, these images play a vital role in shaping the voids, infusing the design with depth and distinctiveness. These voids serve as the central concept of the pavilion, representing a unique “nothingness,” a space that is both empty and extraordinary.
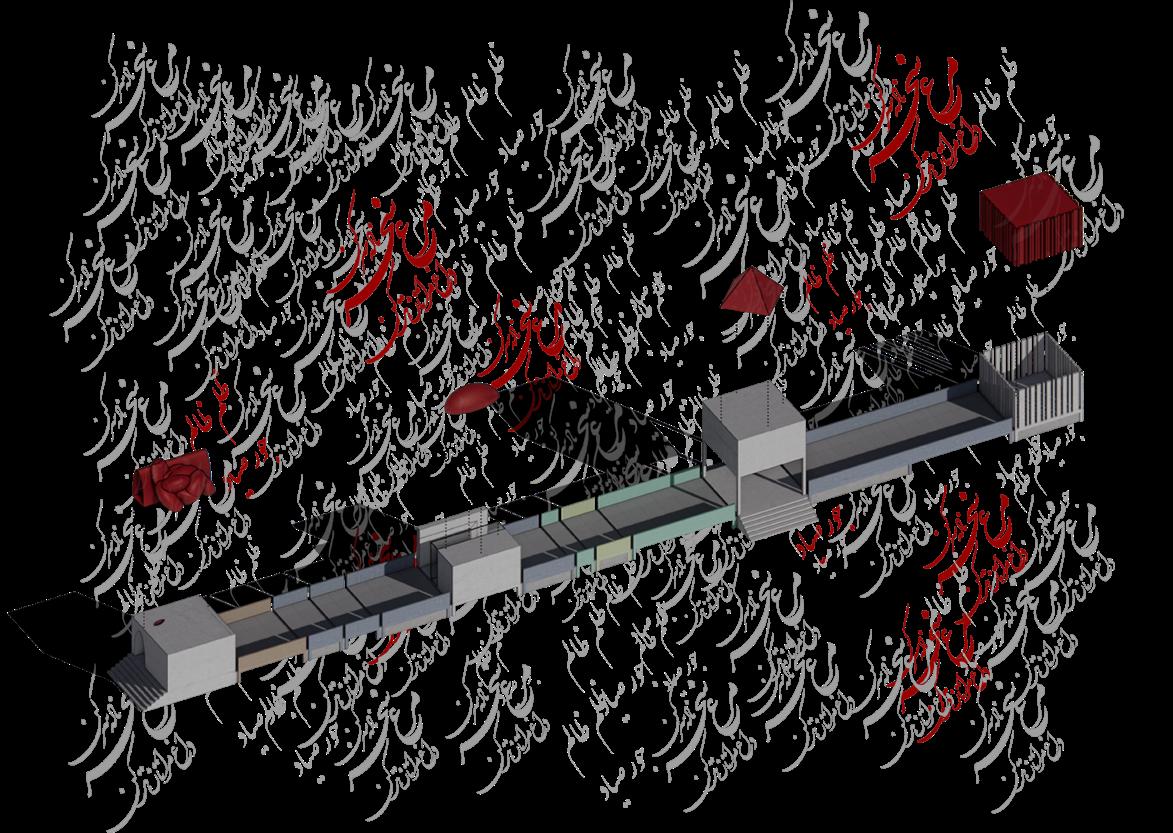
17 “MUSEUM OF NOTHINGNESS” PAVILION
V oid d iagram
°
Form:
The production of form in this pavilion is derived from the transformation of a renowned traditional Tasnif (Morq-e Sahar) into architecture. This transition involves translating the timings of notes into distances and rendering their frequencies as colors. Through this creative process, the form of the pavilion emerges, bridging the realms of music and architecture.
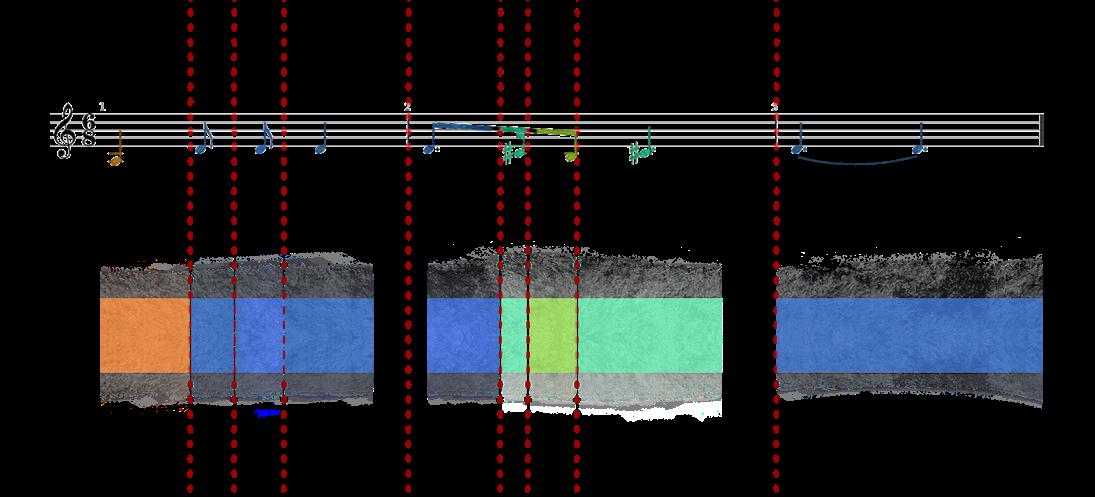
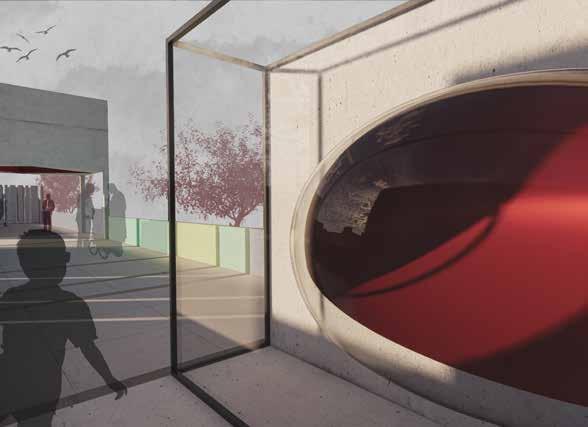
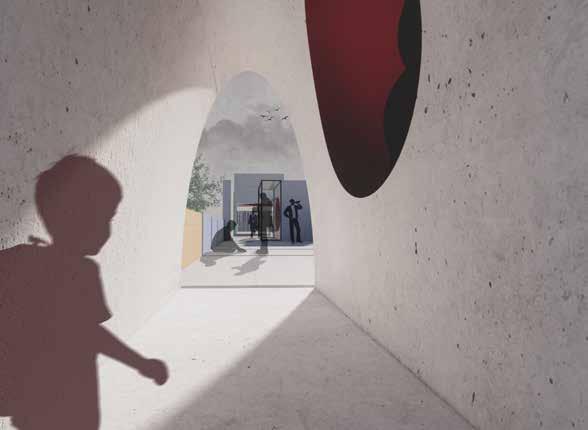
18
M usical D iagra M (M orq - e s ahar )
The programs in this project tread the line between utopia and dystopia. Ideally, it offers a space for the homeless and street peddlers, potentially revitalizing the area. However, considering the challenges, including addiction, the project may face obstacles in achieving its envisioned outcomes, shedding light on the harsh realities of poverty.
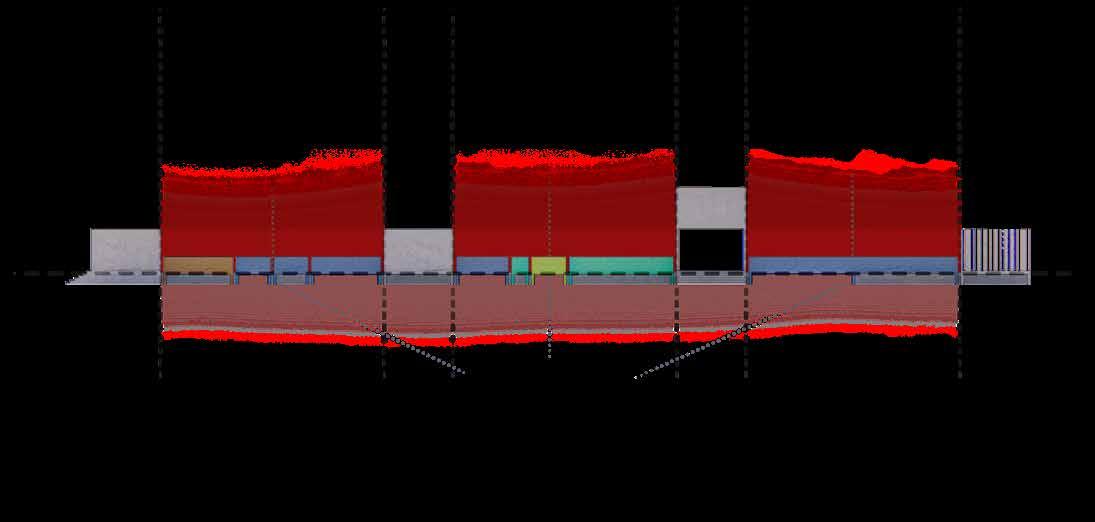
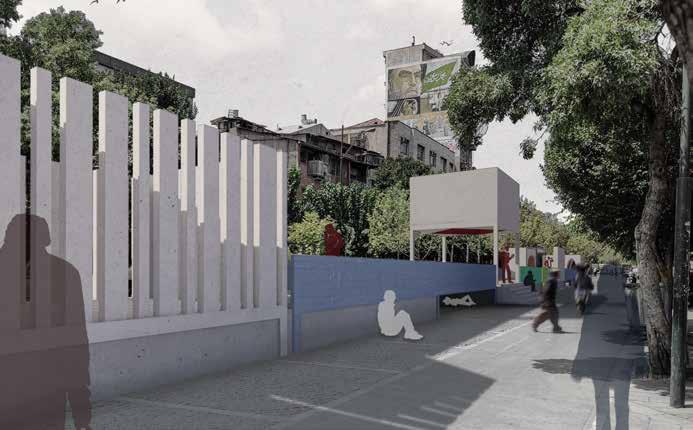
19 “MUSEUM OF NOTHINGNESS” PAVILLION
° Program:
P rogram D iagram
Street
Sleeping S pace for the homeleSS E xhibition of n othingn E ss E xhibition of n othingn E ss E xhibition of n othingn E ss E xhibition of n othingn E ss
Street peddling Space
Street peddling Space
peddling Space
PRACTICAL EXPERIENCES
This section showcases a compilation of my practical experiences gained during my architectural journey. These experiences have equipped me with the motivation and knowledge necessary to thrive as a valuable team member in a dynamic and concrete environment.
20
“GUILAN” PAVILION WORKSHOP
The workshop consisted of two primary stages. The first stage was the competition, where students submitted their designs and a jury of three professors selected the winning concept. In the second stage, the chosen design was brought to life through a hands-on building process using wood, in which the students actively participated.
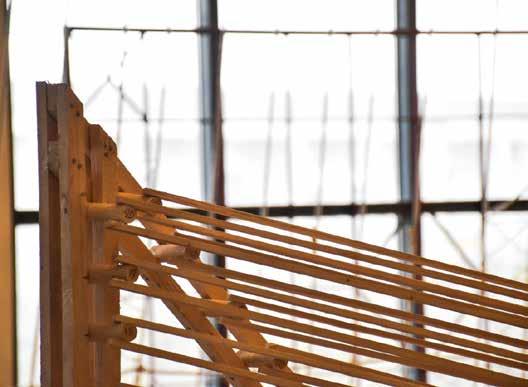
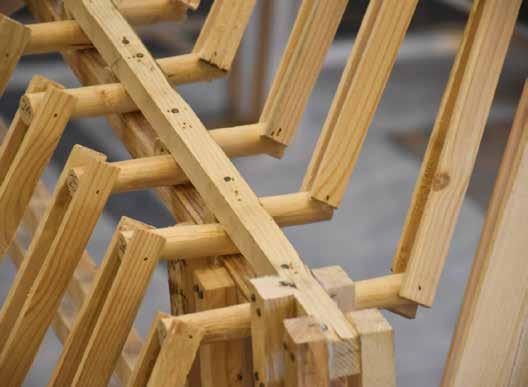
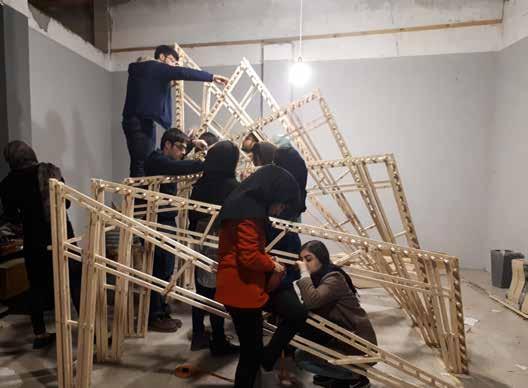
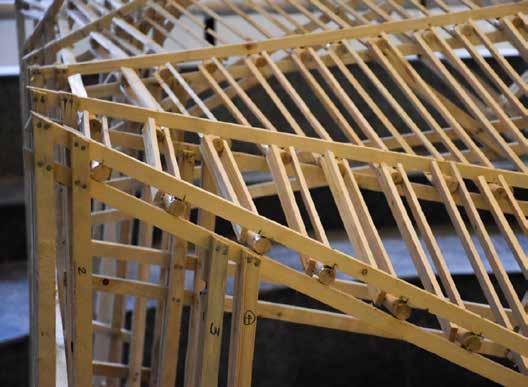
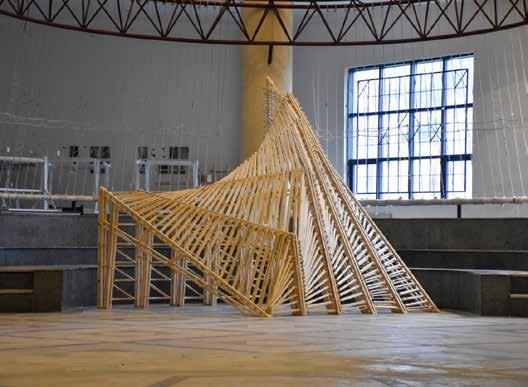
Location:
Univesity of Guilan, Rasht, Iran
State:
Completed (2018)
Workshop supervisor
Maziar Hemmati
Jury:
Dr. Khakpour, Eng. Mozhdehi, Eng. Faroughi
Executive Team:
Mohamadreza Pakdast, Hossein Goudarzi, Parsa Saeedian, Alireza Bashkoul, Sadaf Salimi
21
This residential building in Chitgar, Tehran consists of 18 units spread across 12 stories. Alongside the modern living spaces, residents can enjoy amenities like a gym and jacuzzi, adding convenience and luxury to their lifestyle. The building’s architectural design seamlessly blends contemporary aesthetics with functional spaces, creating an inviting and comfortable environment for its residents.
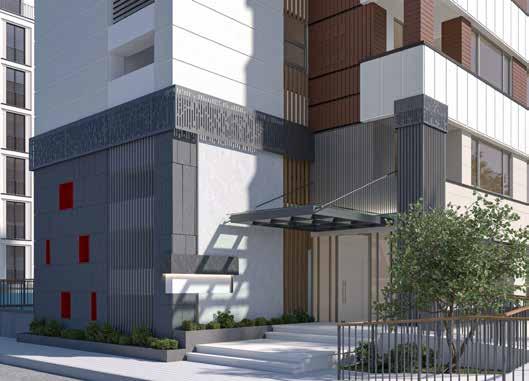
Location:
Chitgar, Tehran, Iran
State:
Under construction
Consultant Company:
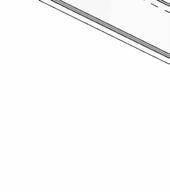
Radnegar Naghsh Consulting Enginers

Chief architect:
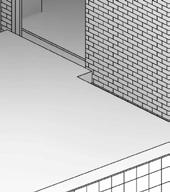
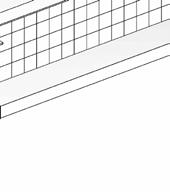
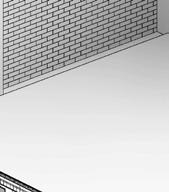
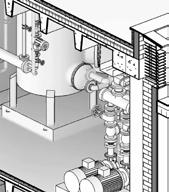
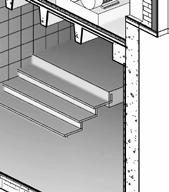
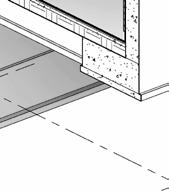
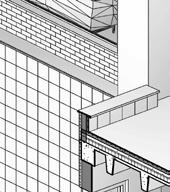
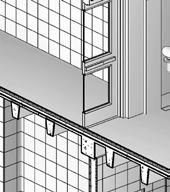
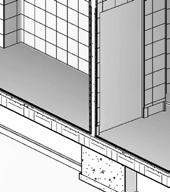
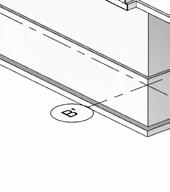
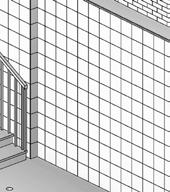
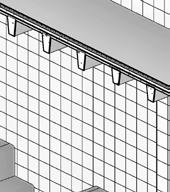
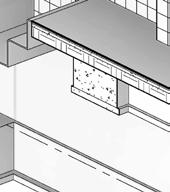
Eng. Ali Forghani
Design Team: Ali Forghani,
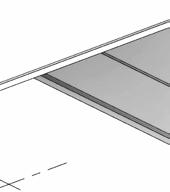

Mohamadreza Pakdast, Sina Aram

22 “CHITGAR” RESIDENTIAL
Jacuzzi Detailed Section
Location:
Bagh-Shater, Tehran, Iran
State:
Under construction
Consultant Company:
Radnegar Naghsh Consulting Enginers Chief architect: Eng. Ali Forghani
The project involves designing the landscape for a residential complex, which includes a tennis field, a gathering area, and private sitting areas.
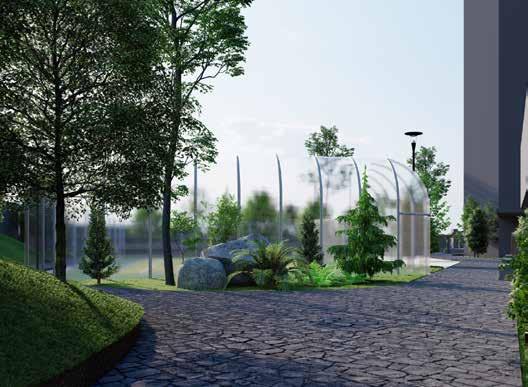
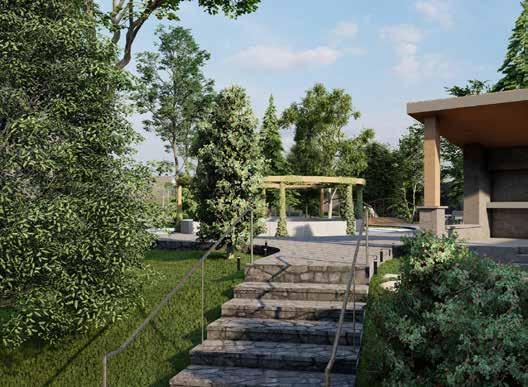
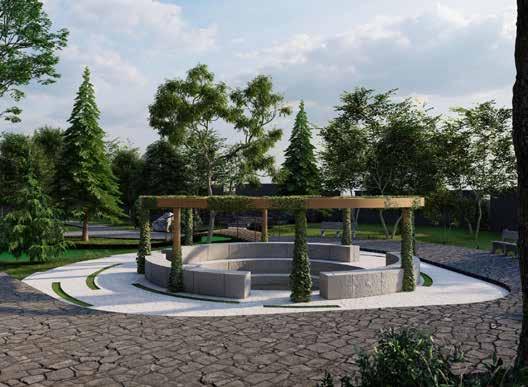
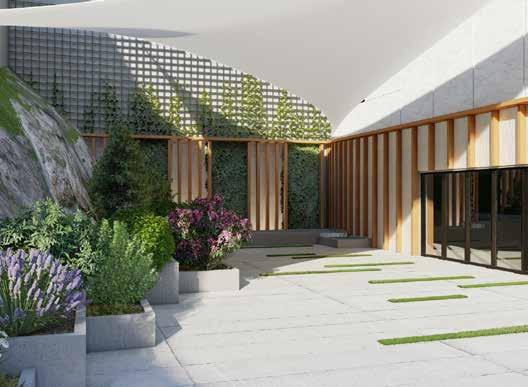
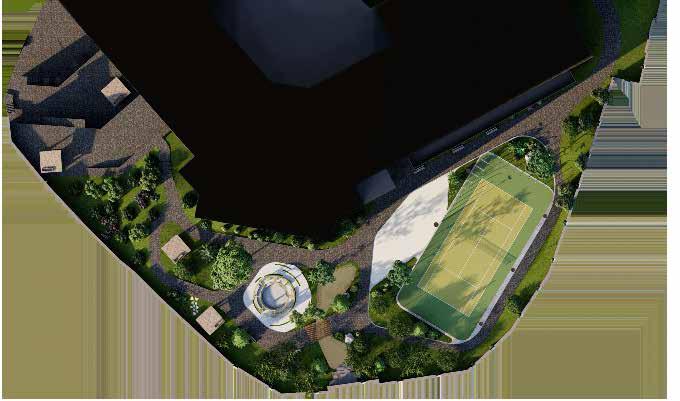
Design Team:
Mohamadreza Pakdast, Ali Akrami, Sina Aram
BIM & Rendering:
Mohamadreza Pakdast, Sina Aram
23 “BAGH-SHATER”
RESIDENTIAL COMPLEX
FORMAL EXPERIMENTS
This part represents experimental endeavors aimed at inspiring future architectural concepts and designs. It explores the utilization of AI as a tool for gaining inspiration and the exploration of distorting real-life architectural elements and spaces. These approaches push the boundaries of traditional architectural practices, opening up new possibilities and avenues for creativity.
24
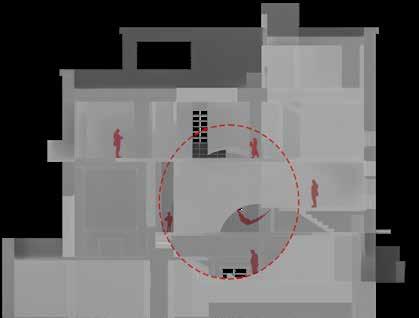
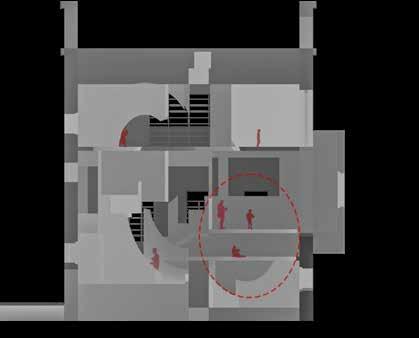
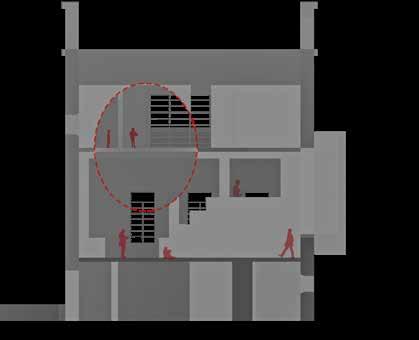
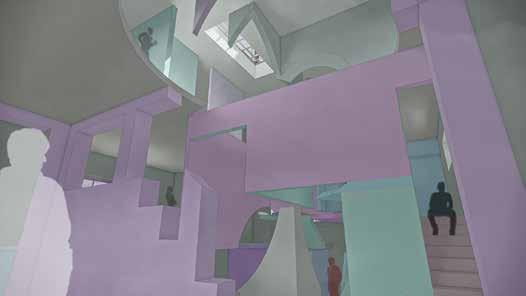
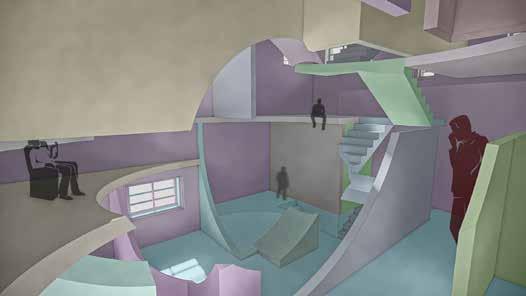
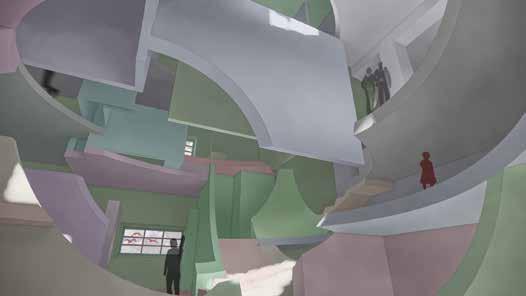
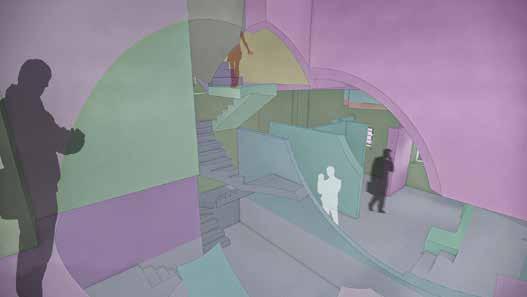
25 SYMPHONY OF DESTRUCTION
Symphony of Destruction - Experimenting on the destruction of Villa Muller
Distortion - An experiment on distorting walls, stairs, and structure
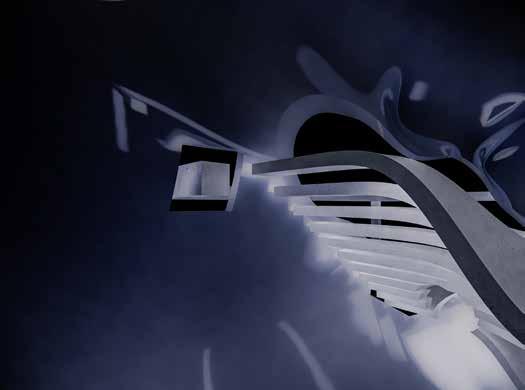
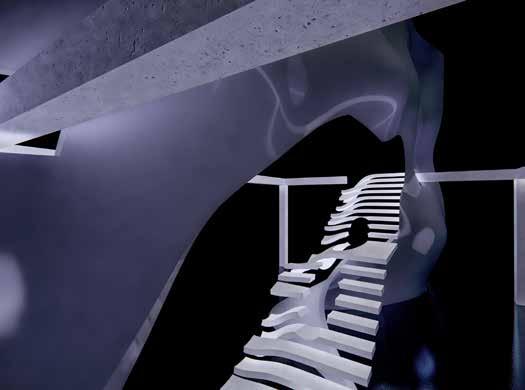
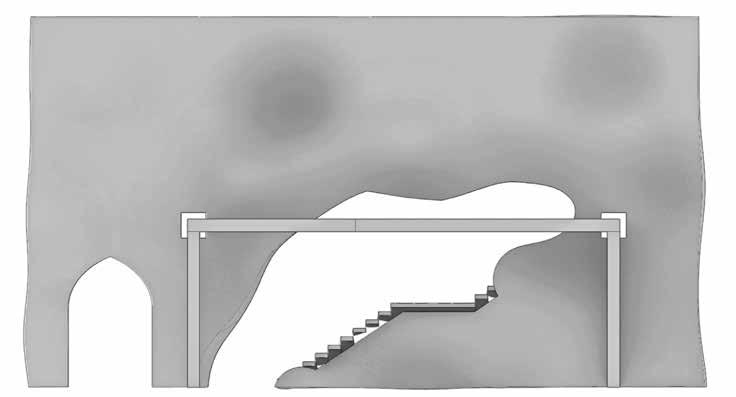
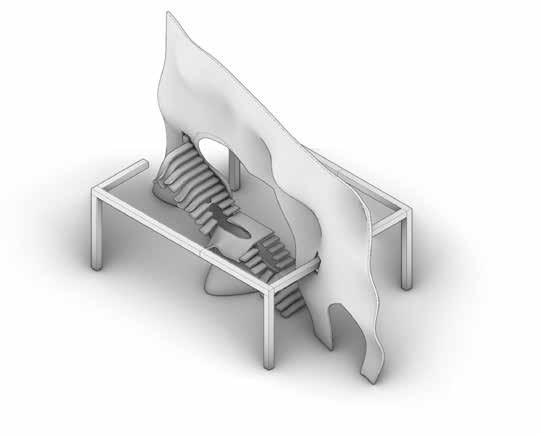
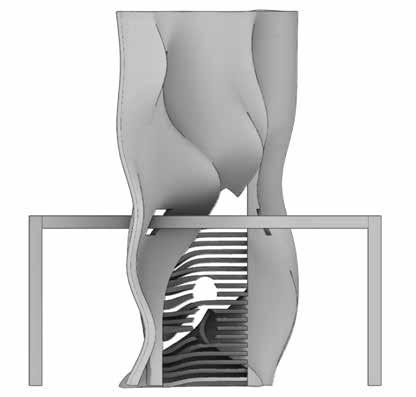
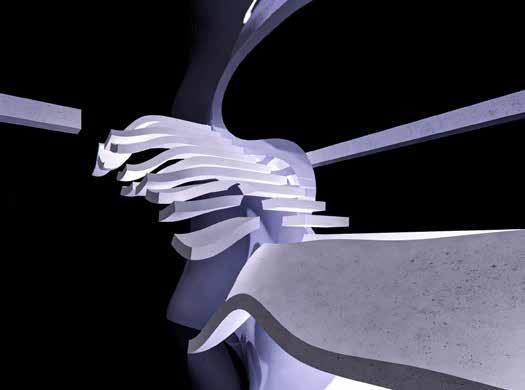
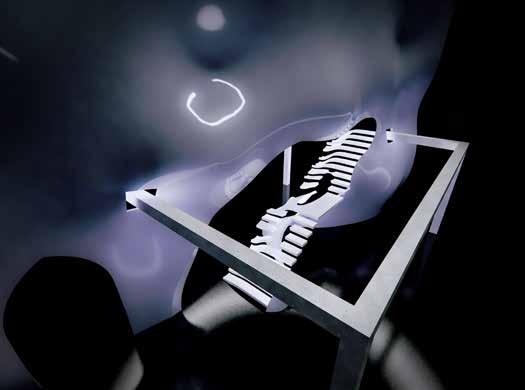
26
DISTORTION
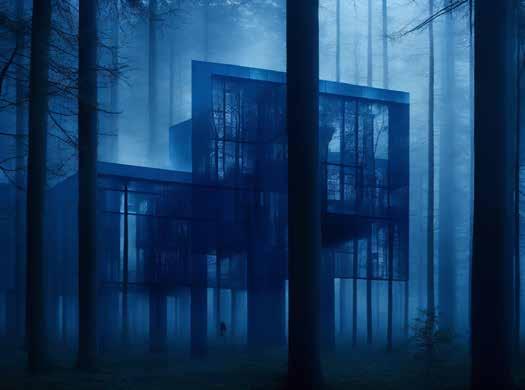
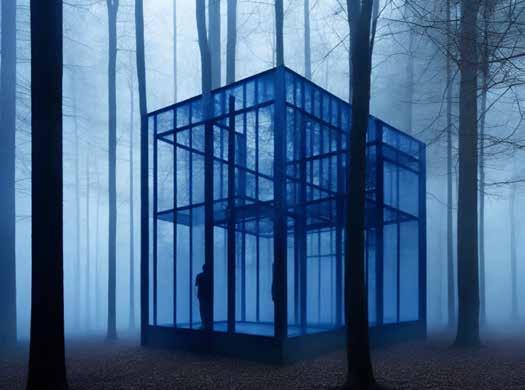
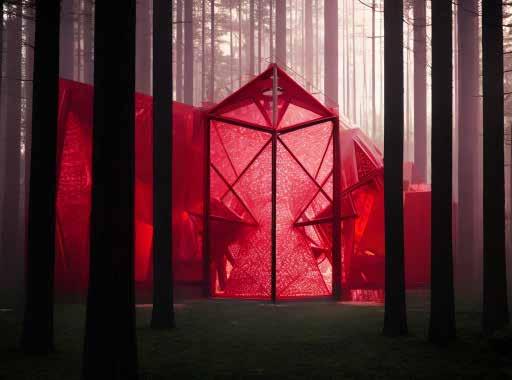
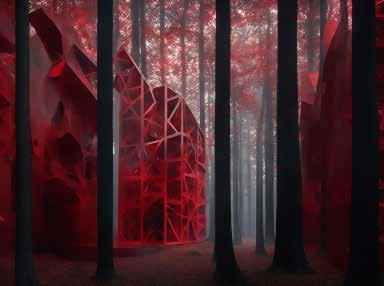
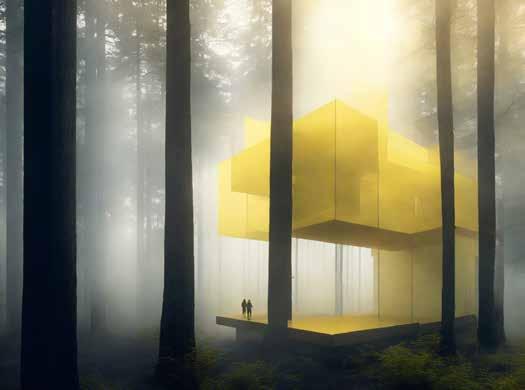
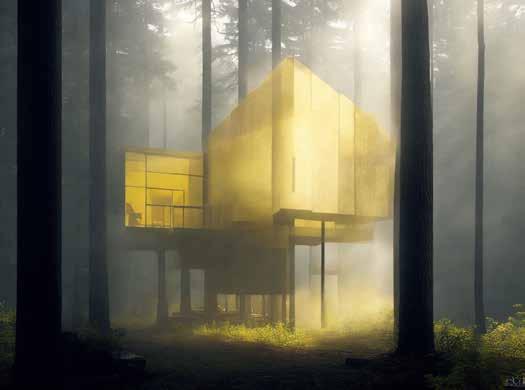
27 AI
AI EXPERIMENTS
Experiments - attempting to explore the possible
FOR YOUR ATTENTION

















































































