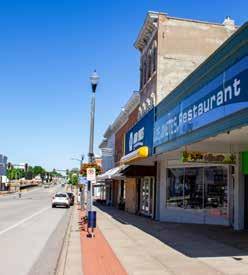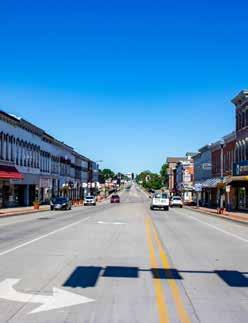
2 minute read
Streetscape Guidelines
Urban Design
Streetscape Guidelines
A major step in moving Downtown Independence forward is to make public improvements that show residents and business owners that the City is taking the initiative in revitalizing the area. Independence has done some recent streetscape improvements in the downtown. These improvements -- which include ADA accessible sidewalks and ramps, ornamental pedestrian lighting, and planters on the sidewalk -- have helped to create an identity for the downtown, which incorporates the river and buildings that run along it.
A well designed streetscape incorporates crosswalks, sidewalks, light fixtures, trees, planters, trash receptacles, banners/flags, benches and green spaces within the public right-of-way. There is no single component that will meet the proceeding goals, but a balanced mix of these components can lead to the continued successful revitalization of the downtown. Guidelines in this section are intended to assist in the design reconstruction of those streets which have not yet received improvements, and reinforce the good design standards set by the most recent changes.
Pedestrian Environment
Commercial areas that are “friendly” to both vehicles and pedestrians have proven to be highly successful. This is even more apparent in downtown districts, as foot traffic is just as important as vehicle traffic. In general, a “friendly” street has features that provide mobility, safety, and comfort. Examples of these features are described and illustrated on the following pages.
Good sight distance
» Limit obstructions at crossing (newspaper/advertising & electrical boxes, over vegetation, etc.) Separation & buffering from other modes of travel
» Wide sidewalks » Parking areas » Sidewalk terrace » Limit curb-cuts
COMFORT
At human scale
» Establish a 1:3 - 1:2 street width to building height ratio Soften the urban hardscape
» Add planters, street trees, landscaped spaces, etc. Buildings designed with pedestrian friendly features
» Awnings, large and clear windows (70% of ground floor), building entrances, view of products/activities, etc.
MOBILITY
Clear path
» No obstructions within areas of travel Accessible to all citizens
» ADA-compliant sidewalks and building entrances Pedestrian visibility
» Minimum adequate lighting Adequate height clearance
» Well maintained landscaping » Adequate awning heights Limit crossing distances
» Provide bump outs » Reduce corner radii » Provide refuge medians at pedestrian crossings

Limit automobile/truck traffic issues
» Lower vehicle speed limits » Provide traffic calming devices Provide pedestrian amenities
» Add benches, table and chairs, bike racks, etc. Well-maintained infrastructure
» Well-maintained sidewalks, streets, street fixtures, and street trees

Clear connections
» Pedestrian pathways to building entrances










